There can be your advertisement
300x150
Kitchen on Order: 20 Tips for Creating the Perfect Kitchen
Before designing the kitchen layout, a designer prepares a technical specification for the project — determining the customer's preferences and wishes.
If you plan to make a kitchen without a designer, do the same — create a technical specification based on your answers to our questions. Let's get started!
Tatyana Fabrichnaya, Interior Designer, Head of Design Studio 'DecoTrend'
What is your kitchen for?
This is not a rhetorical question — it's important everything: your lifestyle, the number of household members, how often and how much you cook.
If you only have breakfast at home, don't plan a kitchen with many storage spaces and a large amount of appliances. It also makes sense to avoid upper cabinets — without them, the kitchen visually appears more spacious, which is especially relevant for small apartments or studios.
If you regularly cook at home and often with family members — consider a kitchen island with built-in sink and additional worktop, as well as drawers-transformers for large dishes.
Design: Nolte Kitchens
It is also important to properly distribute household appliances. A very convenient solution on the kitchen — a separate storage area for groceries, where you can hide large appliances, additional foldable chairs, and store vegetables, fruits, and homemade pickles.
Design: Nolte Kitchens
If you only have breakfast at home, there's no need to plan a kitchen with many storage spaces and a large amount of appliances. What appliances do you need and in what quantities?
Create a list of appliances and equipment that you would like to place on your kitchen:
- cooktop. Which one exactly — induction, gas, or electric? How many burners — 2, 3, 4, 5, or 6? In some models, several heating zones can be combined into one, which is very convenient for large pots or woks. There are also induction panels that can be built into the countertop, and only cooking zones are visible on its surface;
- dishwasher. 45 cm or 60 cm wide? Pay attention to features like a large loading area, which allows placing dishes of various shapes and sizes, and half-load mode that saves water;
- oven. The most convenient placement for an oven is at chest height. Often ovens can be combined with microwave ovens and steam cookers. However, such ovens are smaller than standard ones and not suitable if you're used to baking large birds or big pies.
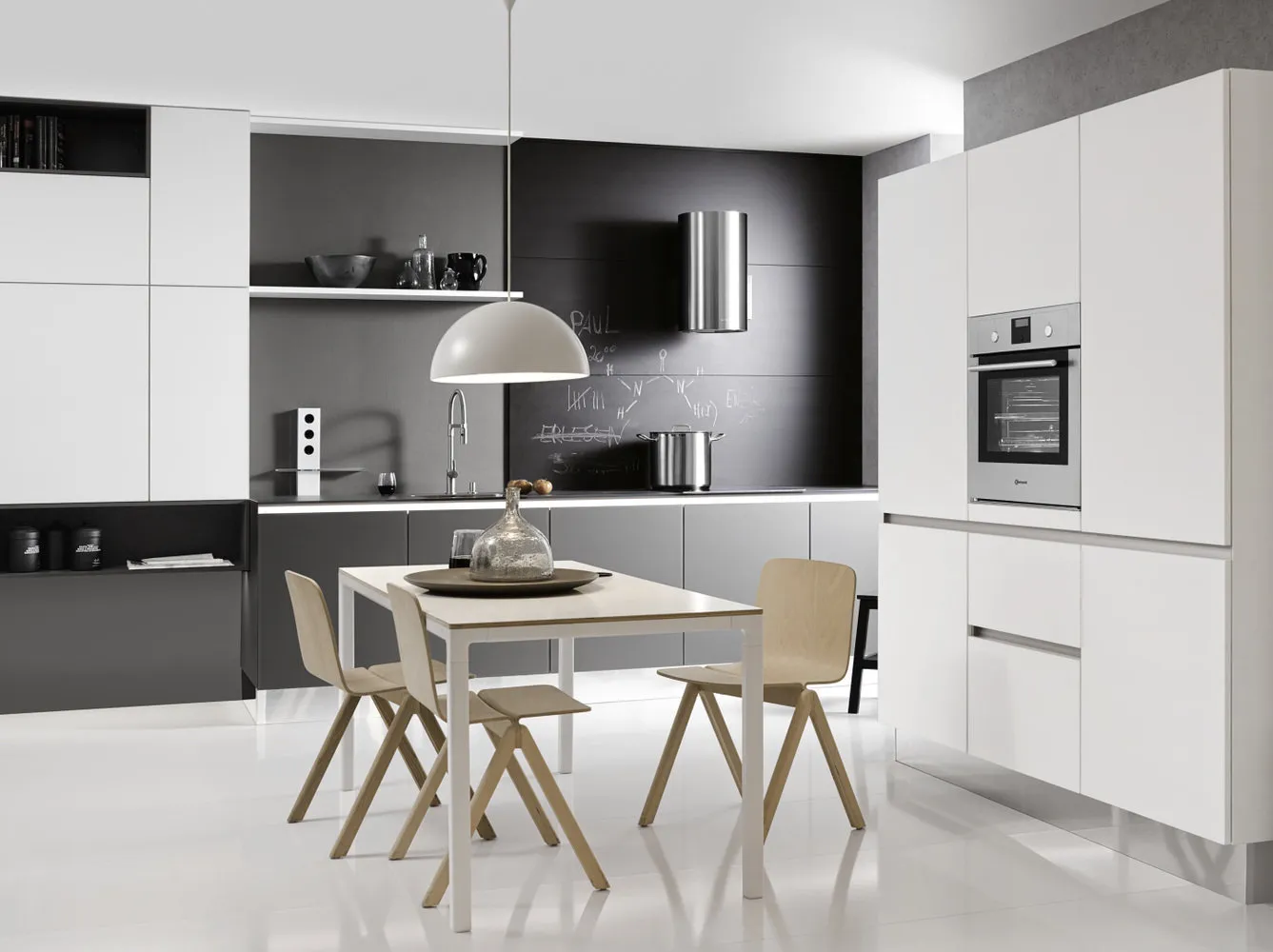
Design: Nolte Kitchens
- refrigerator. Built-in or freestanding, two-compartment or three-compartment? 60 cm, 90 cm, or 120 cm wide? Keep in mind that built-in refrigerators have less capacity than freestanding ones. Therefore, in our projects, we often place a refrigerator without a freezer compartment and install the freezer under the countertop.
- small household appliances: microwave oven, coffee maker, steam cooker, grill, fryer, dish warmer, vacuum sealer, oven — freestanding or built-in?
- hood. Essential if you cook a lot. Hoods differ in power. Choose one suitable for your stove;
- wine cooler. A thing not necessary, but many of my clients want to install one. Often there's no space for a large cooler. Therefore, pay attention to small built-in wine coolers — up to 18 bottles.
- sink. Single or double, made of steel, ceramic, or artificial stone? Will a garbage disposal be installed under the sink?
- kitchen faucet. Will it have a pull-out spout or an additional spout for filtered water?
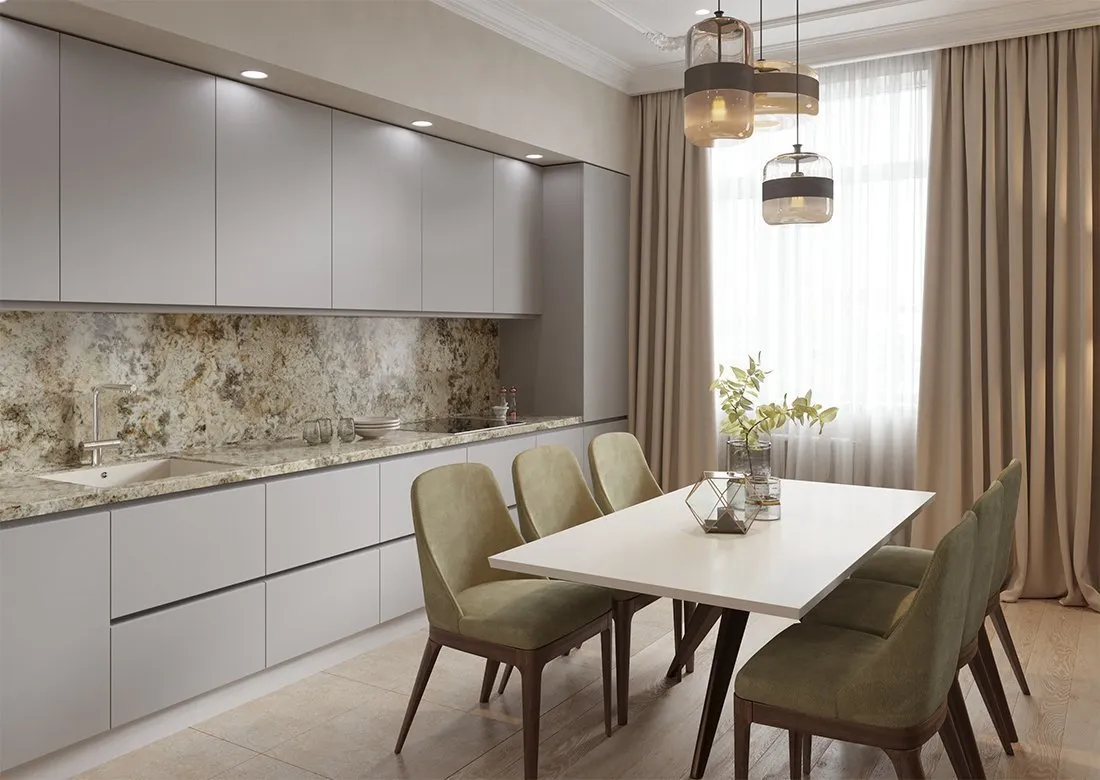
Design: Tatyana Fabrichnaya. Kitchen Furniture: Nolte Kitchens
Built-in refrigerators have less capacity than freestanding ones. Therefore, in our projects, we often place a refrigerator without a freezer compartment and install the freezer under the countertop.
How to Choose Kitchen Furniture?
What and how will you store on the kitchen, how much space should be allocated for pots, pans, and plates? Do you have a collection of dishes to display behind glass, or do you want to place a buffet in the kitchen? Pay attention to:
- base cabinet. Few people know about it, but this is a very convenient place for storing baking trays, racks, and baking forms. Especially relevant in small kitchens;
- height of the countertop from the floor. Definitely consider your height when choosing a kitchen, this is very important. If you are tall, it will be uncomfortable to cook at a countertop height of 85 cm, make it 91 cm;
- height of upper cabinets. They can go to the ceiling or be completely absent. Pay attention so that opening doors do not interfere with suspended and surface-mounted lights. Cabinet fronts with micro-lift should not touch the ceiling;
- work surface. Decide how much space you need for it. Usually, from 60 cm to 90 cm between the sink and the cooktop is allocated for the work surface.
Design: Nolte Kitchens
If you are tall, it will be uncomfortable to cook at a countertop height of 85 cm, make it 91 cm.
Kitchen Layout. Placement of Kitchen Furniture
Will your kitchen be combined with the living room and is a dining table needed or is a bar counter or island enough? If a table is planned, for how many people?
It is important to note that a kitchen with a gas stove cannot be fully combined with the living room — there must be hinged or sliding doors between these two rooms.
Choose photos of kitchens you like. Mark what you liked in the photos — this can be the placement of kitchen furniture, the color of the kitchen, the arrangement of appliances, the location of the dining table, and so on.
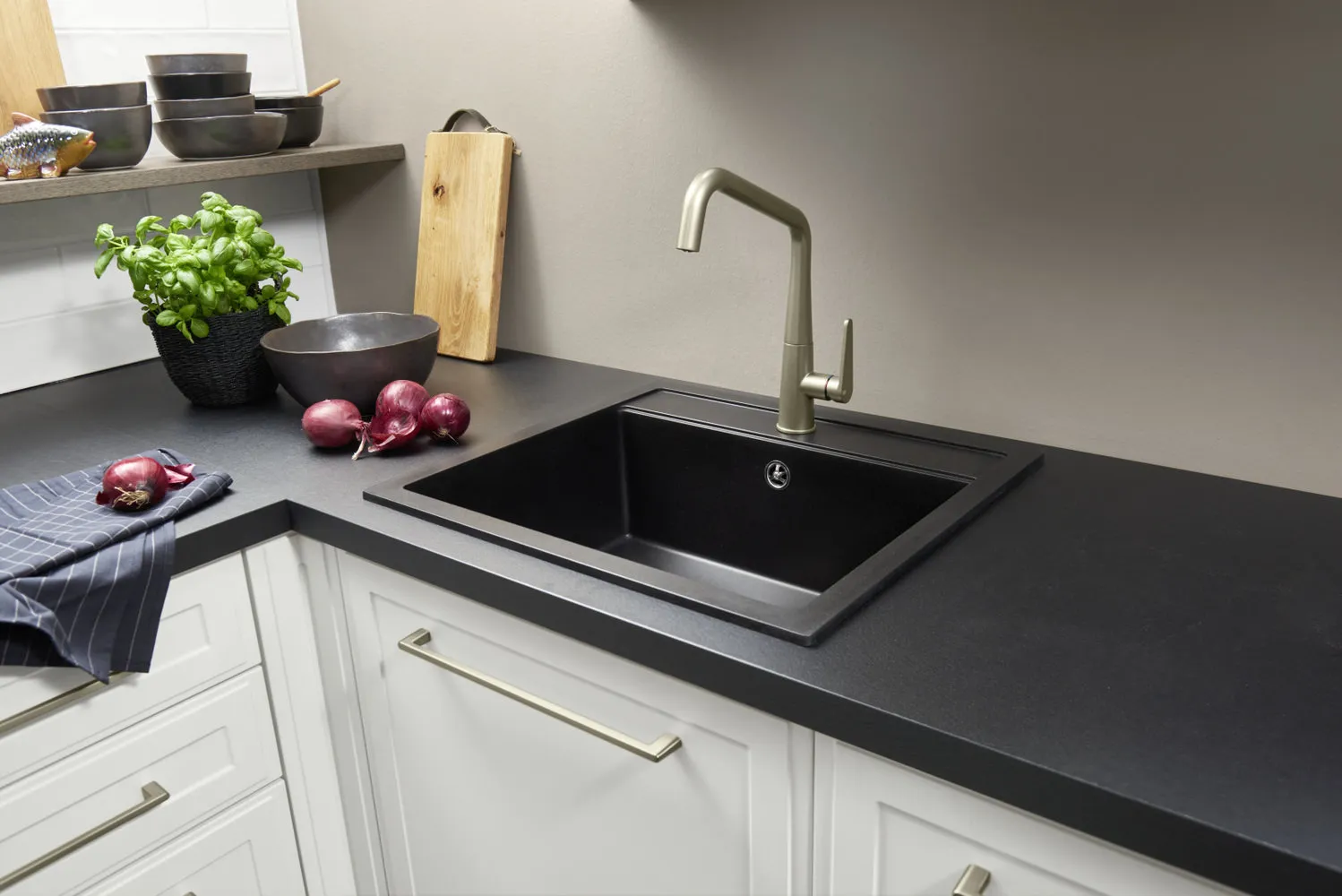
Design: Nolte Kitchens
Measure the room: all protrusions, load-bearing walls, and columns. It's important not to forget to measure the ceiling height, window, windowsill, and door. Indicate gas and heating pipes, drainage and water outlets, and radiators on the plan.
After collecting all the information about the kitchen, you can start creating a layout solution. You can sketch it schematically yourself, but it's better to leave the rest of the planning work to a skilled manager in the kitchen showroom.
A kitchen with a gas stove cannot be fully combined with the living room — there must be a door between these two rooms.
What to Pay Attention to When Designing a Kitchen
- Check that the doors and drawers of kitchen cabinets open freely, no protrusions, windowsill, or heating radiator should interfere.
- If the kitchen is corner-shaped, then handles on corner cabinets should not obstruct their opening.
- Radiators should not be installed behind the base cabinet with a drawer.
- There should not be water or drainage outlets behind built-in appliances.
- If a garbage disposal and filter with a storage tank are installed in a 60 cm cabinet under the sink, it doesn't always fit a trash bin. Plan in advance where to place the filter or trash bin in an adjacent cabinet.
- When installing a built-in microwave oven above an oven in the same column, pay attention to its height, otherwise it will be inconvenient to use. The same applies to other built-in appliances placed one above the other.
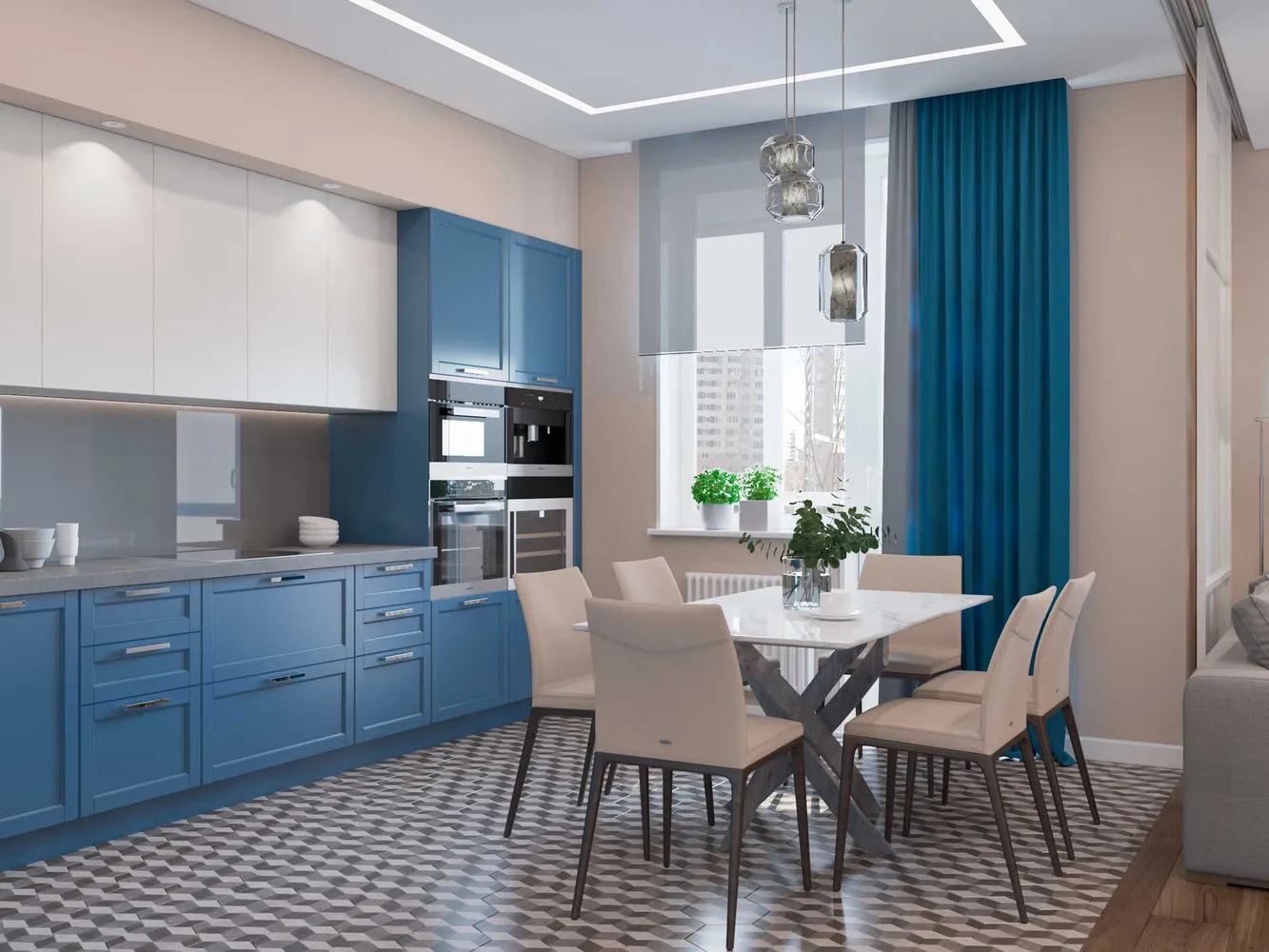
Design: Tatyana Fabrichnaya. Kitchen Furniture: Nolte Kitchens
Don't forget about lighting
Plan several lighting scenarios for the kitchen:
- general lighting — ceiling light or spotlights;
- lighting for specific zones — lights over the dining table, kitchen island, or bar counter;
- under-cabinet lighting for the kitchen work surface.
and electricity
Count how many household appliances will be placed on the countertop and how many outlets they will occupy, plan additional outlets that can be hidden in drawers or the countertop. Also, take recommendations from the kitchen supplier on electrical wiring.
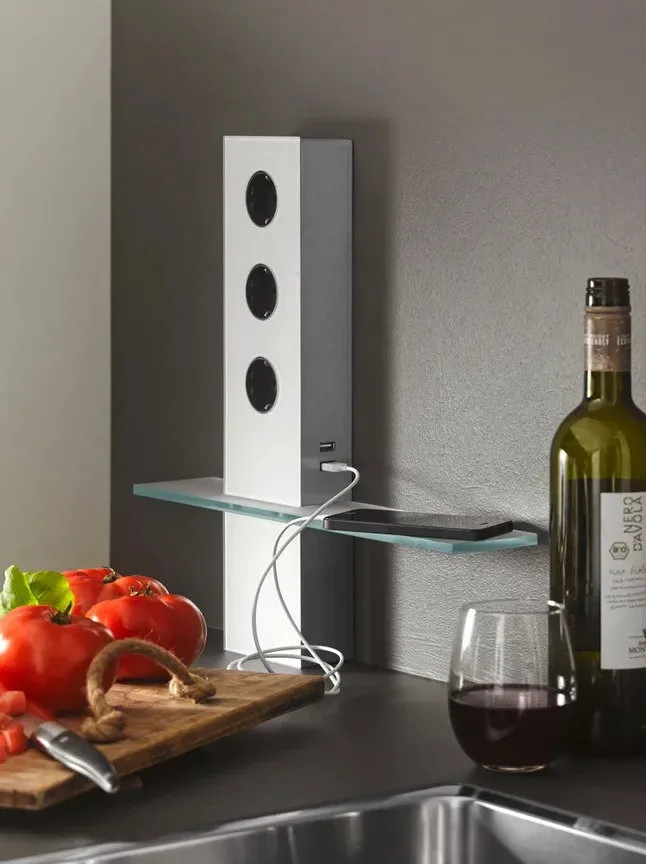
Design: Nolte Kitchens
More articles:
 What to Do If Neighbors Flooded You (or You Flooded Them)
What to Do If Neighbors Flooded You (or You Flooded Them)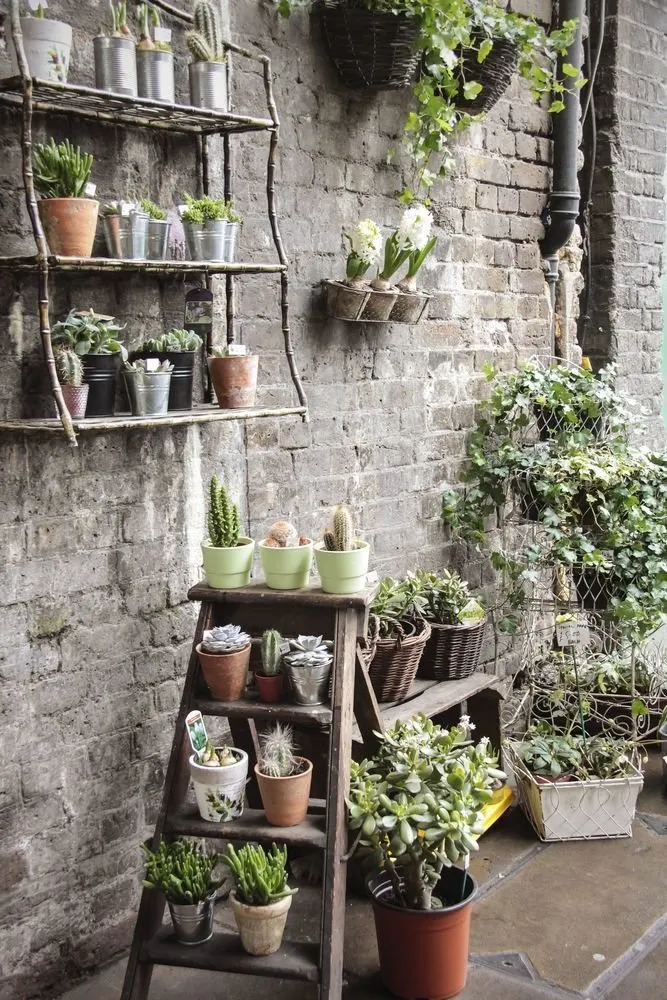 How to Choose Plants for a Country Plot?
How to Choose Plants for a Country Plot?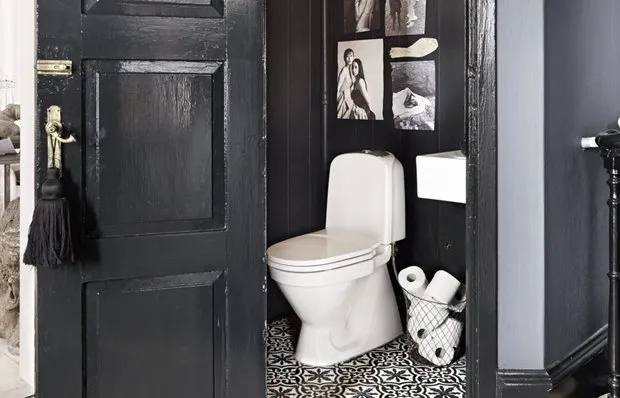 9 Facts About Toilets You Didn't Know
9 Facts About Toilets You Didn't Know Why Deep Cleaning Is So Tiring and What to Do About It
Why Deep Cleaning Is So Tiring and What to Do About It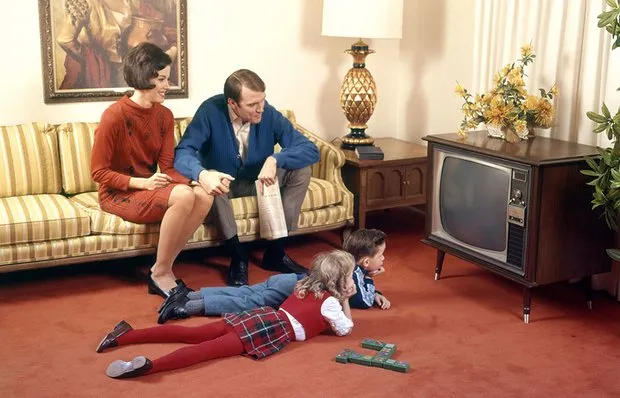 History of Television: Evolution Over 90 Years
History of Television: Evolution Over 90 Years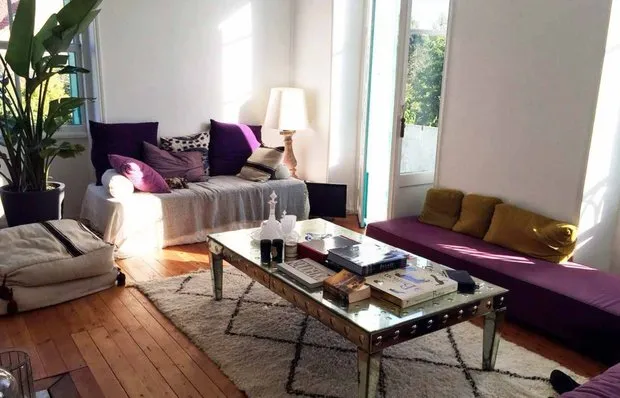 What Does Claude Monet's House Look Like and How to Spend a Vacation There?
What Does Claude Monet's House Look Like and How to Spend a Vacation There?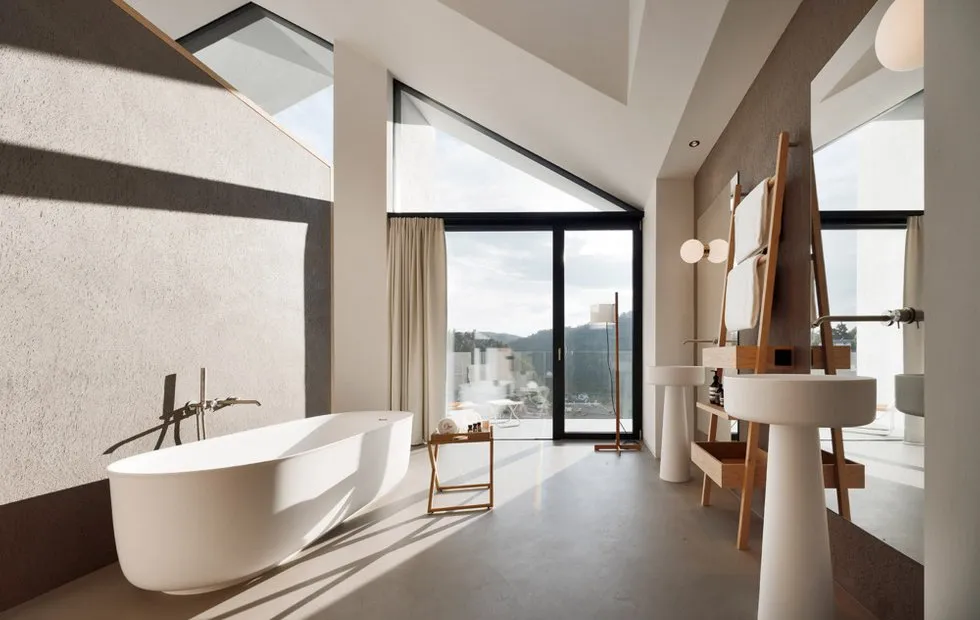 Bathroom, Like in a Hotel: What Ideas You Can Implement at Home
Bathroom, Like in a Hotel: What Ideas You Can Implement at Home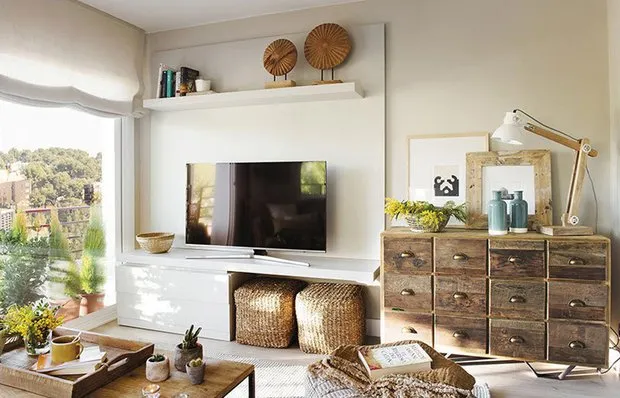 How to Create a Country Atmosphere in an Apartment: Example from Spain
How to Create a Country Atmosphere in an Apartment: Example from Spain