There can be your advertisement
300x150
How to Design a Comfortable Kitchen: 10 Important Rules
For a kitchen, thoughtful space organization is especially important — to make it convenient for cooking, storing food, and gathering as a family around the table. If your kitchen is small, this becomes a top priority. How to solve this issue was explained by Dasha Ukhlinova.
Dasha Ukhlinova is an interior design expert, graduated from the Modern Design School, interned at Teplitskaya School, and founder of Dasha Ukhlinova Studio.
When planning the layout of your kitchen, don't forget to organize a convenient 'work triangle' — stove, sink, and refrigerator. The recommended distance between these zones is no less than 1.2 m and no more than 2.7 m. The total sum should not exceed 6 m.
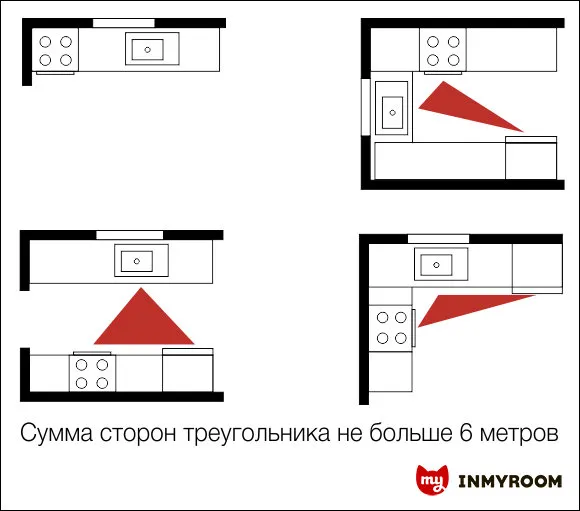
In a single-row kitchen layout, it's more convenient to place the sink between the stove and refrigerator.
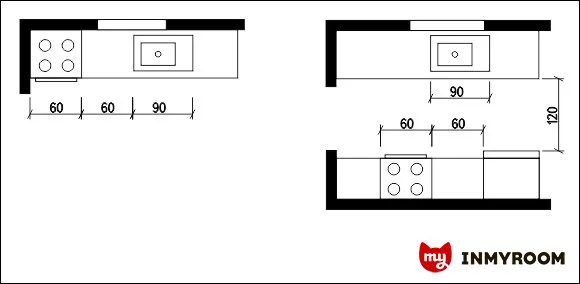
Extended stools, trash cans, or other items should not obstruct free movement around the kitchen.
Comfortable height between upper and lower cabinet lines (splashback): 45–60 cm. The bottom of the upper module should be positioned 5–10 cm below shoulder level. The distance between cabinets and a person standing behind the kitchen countertop should be no less than 25 cm.
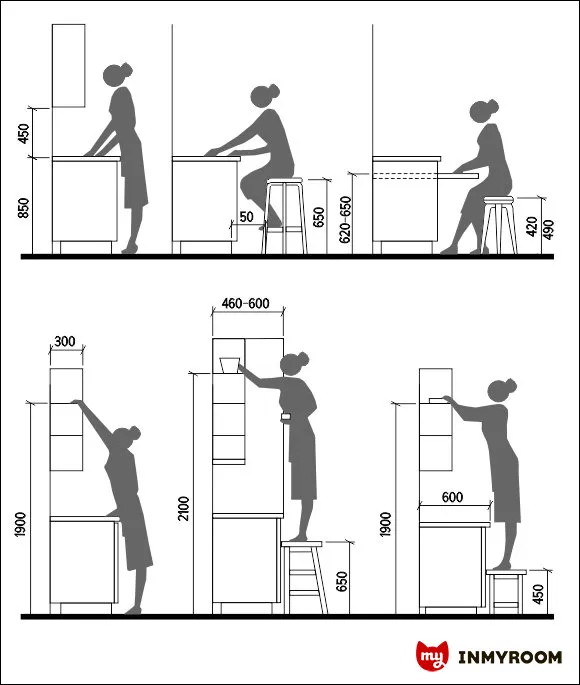
Countertop height is determined by the 'elbow rule'. Regardless of your height, for comfortable work, the working surface should be 15 cm below elbow level.
If you have an island or a two-row kitchen, the width of walkways should be at least 110 cm.
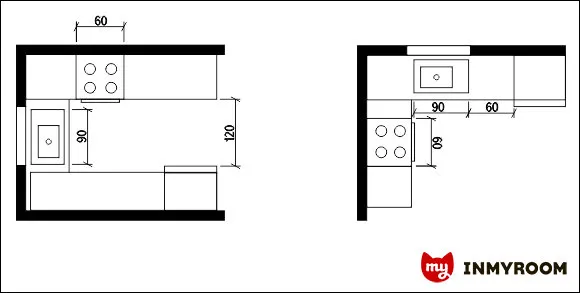
To make cooking comfortable, provide at least one continuous 1-meter section of work surface.
Although the distance from the table to the kitchen cabinet is allowed from 90 cm and more, the free space in front of the oven should be no less than 110 cm.
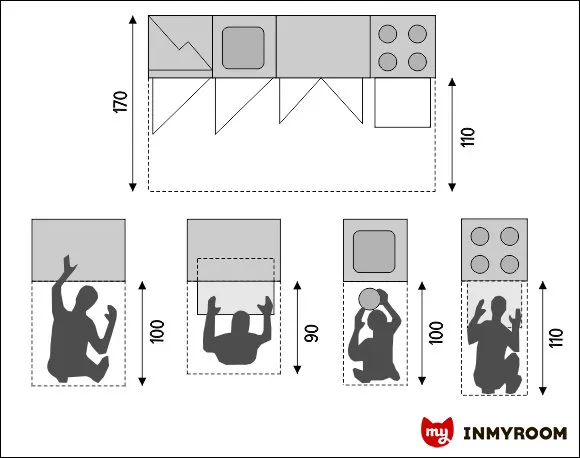
Distance between the range hood and gas stove – 75 cm, above electric stove – 65 cm.
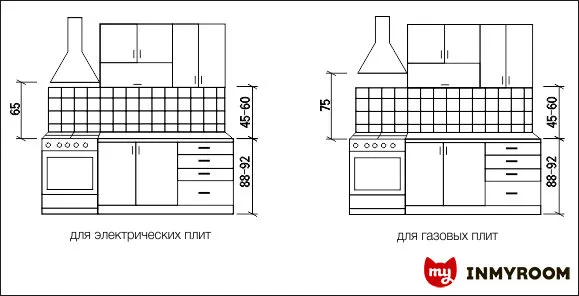
By the way, if you have a sloped range hood, different distances apply: to gas stove – 60 cm, to electric stove – 40 cm.
More articles:
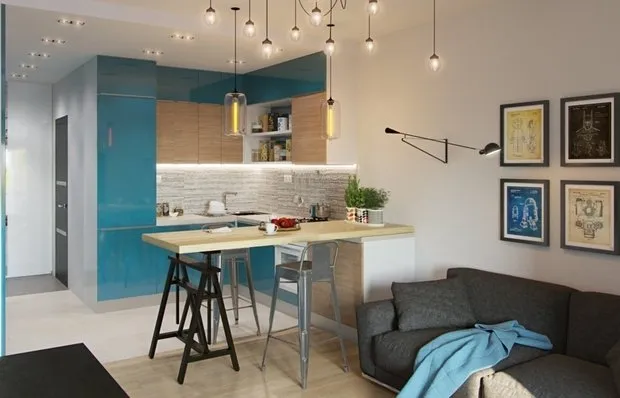 January Hits: 10 Posts You Must Read
January Hits: 10 Posts You Must Read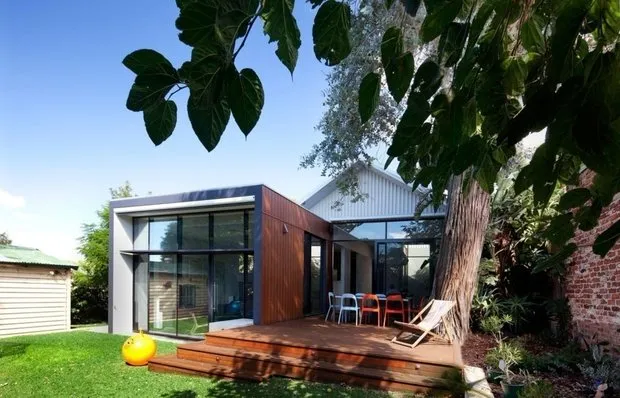 How to Protect a Country House from Burglars
How to Protect a Country House from Burglars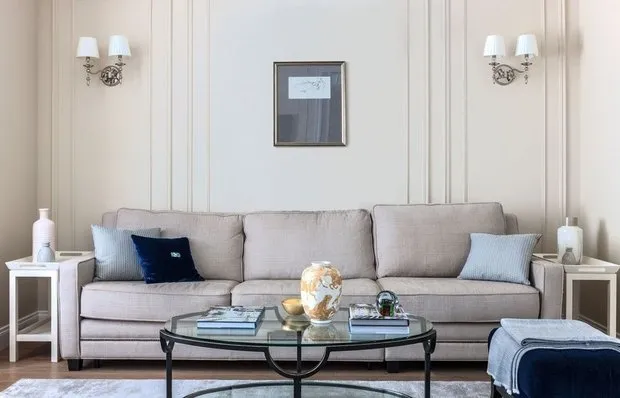 How to Arrange an Apartment According to Feng Shui: 5 Rules
How to Arrange an Apartment According to Feng Shui: 5 Rules 5 mistakes that cause renovation delays
5 mistakes that cause renovation delays Guide: 9 Main Spring Interior Exhibitions
Guide: 9 Main Spring Interior Exhibitions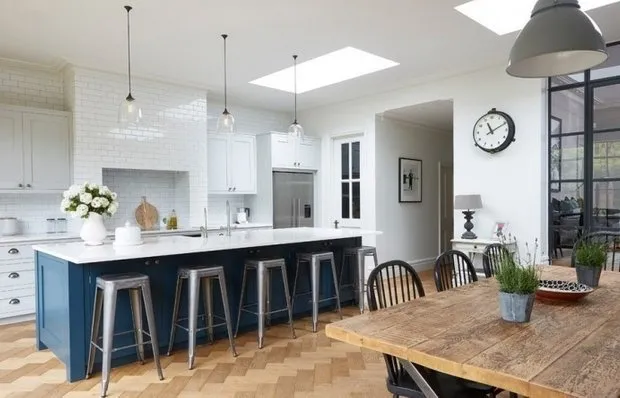 Perfect Kitchen: What Floor Covering to Choose?
Perfect Kitchen: What Floor Covering to Choose? Guide: 10 Classy Neoclassical Projects
Guide: 10 Classy Neoclassical Projects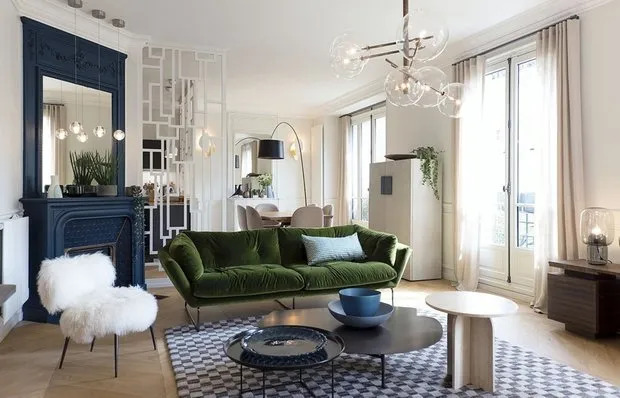 Eclectic Two-Room Apartment in Paris with Three Fireplaces
Eclectic Two-Room Apartment in Paris with Three Fireplaces