There can be your advertisement
300x150
Expert Opinion: 8 Features of Apartment Renovation in New Construction
Renovating an apartment in a new building significantly differs from renovating in older housing stock. What to pay attention to, we are telling you today
You have finally received the keys to your apartment in a new building and are thinking about renovation. How to do it best, what materials to choose, where to start — these are just a small part of the questions that may arise. To make your task easier, we are sharing with you the specifics of renovation in new construction along with a professional expert.
Dmitry Kulakov, Expert, Technical Director of "Repair Points" Company
When to Start Renovation
Many owners of new apartments mistakenly believe that before starting the renovation, they need to give the building some time for potential settling. The truth is that settling significantly affects wooden structures due to some of its specific properties, and is almost imperceptible in reinforced concrete or brick structures. Therefore, waiting for the 'right moment' to begin renovation is not advisable.
But there is an important point that owners of apartments in new construction should pay attention to: the quality of apartment insulation — checking for gaps between windows and walls, whether external corners of rooms are freezing. This can be done in the first winter.
Where to Start Renovation
To begin renovation, you need to carefully plan all its stages, decide on the layout, design, and furnishing of the apartment. This will allow you to accurately calculate your budget and avoid overpaying for finishing materials in the future.
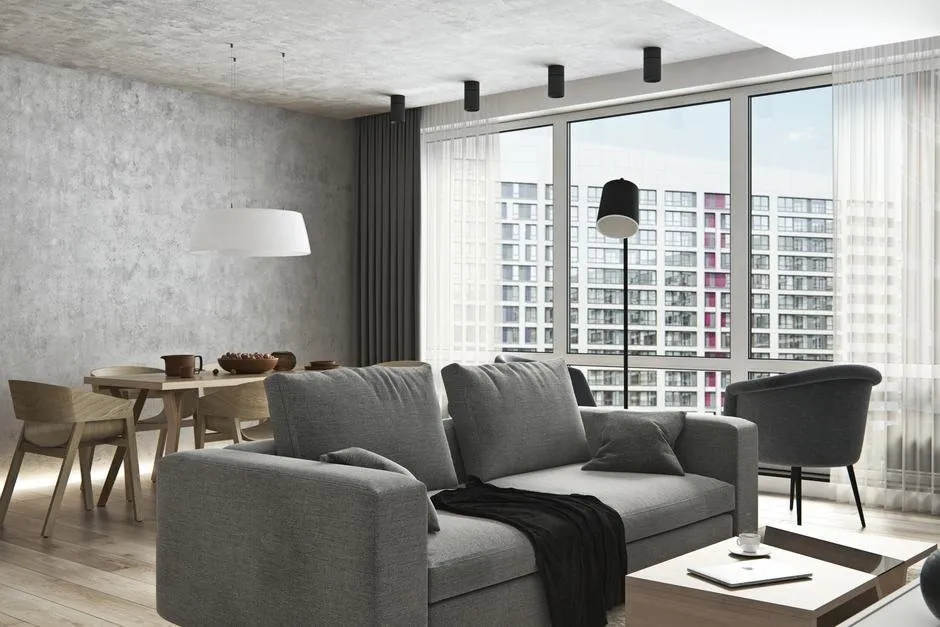
Design: Geometrium
Documents for Renovation
Depending on the type of building and property management company, you will need engineering projects that can confirm the legality of the renovation and approval of re-planning. Plans for utility locations, new openings in walls, and relocation of partitions must be made by specialists in accordance with existing legislation and construction standards — to avoid damaging the building or people living in it. Think about this in advance and prepare all necessary documentation.
Selection of Solutions and Procurement of Materials
At this stage, it is important to consider the area of constructed and renovated structures, as well as the consumption of finishing materials — this will allow you to calculate an approximate amount of material to be purchased. If there is a need for additional thermal and sound insulation, installing partitions and wall coverings made of gypsum board in combination with mineral wool is the most cost-effective and high-quality solution today.
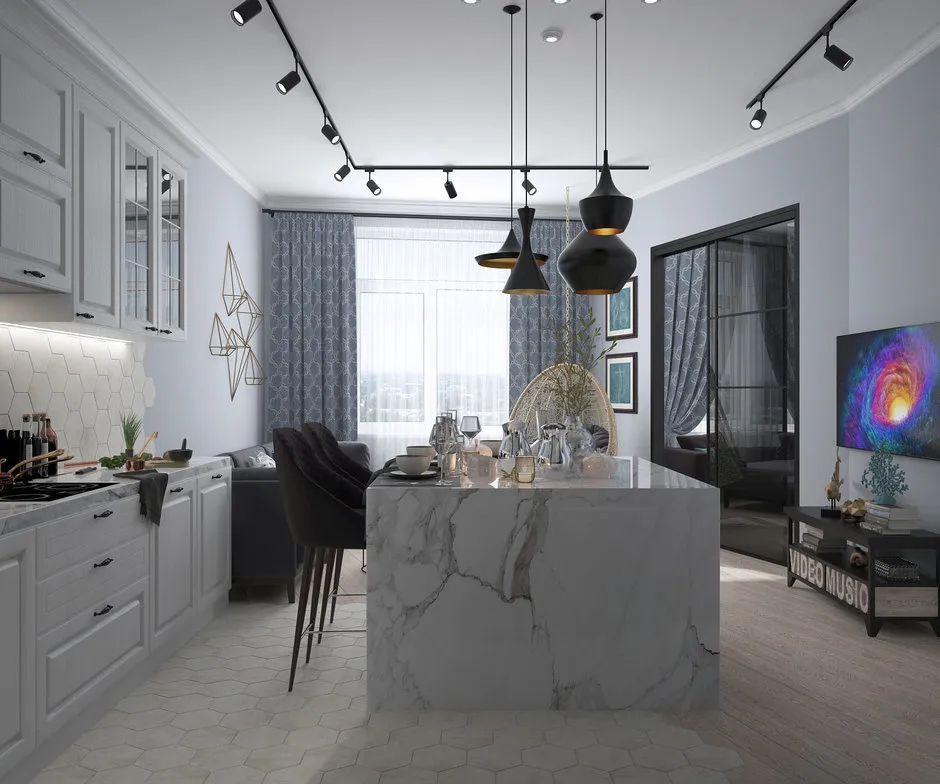
Design: Inna Azoraskaya
Floor Leveling
Concrete slabs between floors often have significant height differences and rough surfaces. To fix these imperfections, use floor leveling — it will help even out the floor. If this was done by the developer, carefully inspect the surface for cracks. Properly executed leveling should not produce dull sounds when walked on, which indicate the presence of voids in it.
Unlike leveling with conventional cement-sand mixtures, which takes about two weeks to cure, using self-leveling fast-setting mixes allows you to start laying floor coverings within just a few days, and in some cases, even within hours.
If there is no leveling or it has many cracks and you remove it, use a universal pourable floor weber.vetonit fast 4000 or a combination of base leveling compound weber.vetonit 5000 with a finishing layer made of weber.vetonit 3000. If the leveling done by the developer is not strong enough but you do not want to deal with demolition work, install a pourable floor made of weber.vetonit 4350 material with mandatory reinforcement using glass fiber mesh weber.floor 145. Optionally, you can add a "warm floor" system and sound- and heat-insulating mineral wool insulation on top of the leveling.
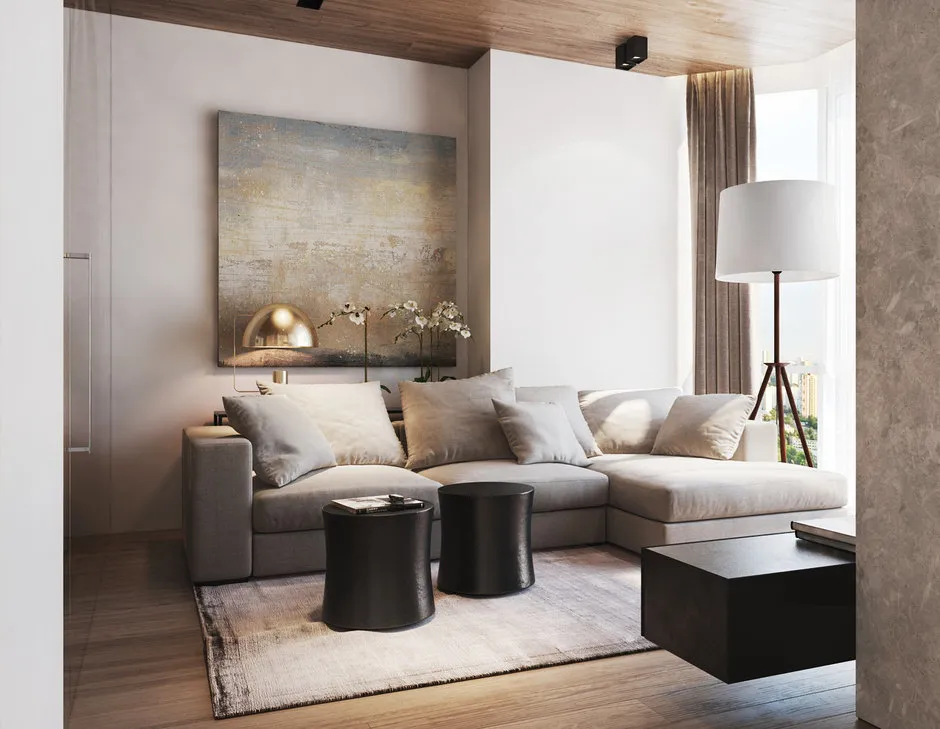
Design: Artem Babayanets
Plastering
If you bought an apartment with plastered walls, check them for unevenness: you can detect it using a simple level or a straight long ruler. The deviation of the surface from vertical over a 1-meter segment should not exceed 1 mm. To hide surface irregularities, you can use plastic gypsum plasters (they are cheaper than cement-based ones). For example, weber.vetonit profi gyps plaster can even out height differences up to 50 mm in a single layer.
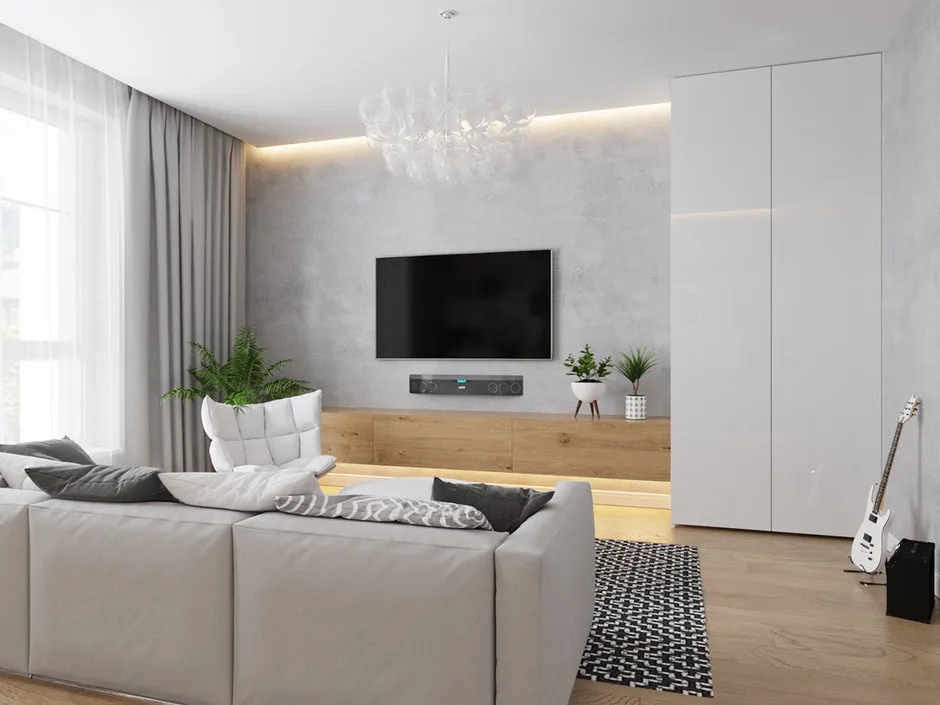
Design: Kristina Perewyshina
Plumbing and Heating
Properly executed work on laying utility pipes will allow you to avoid pipe clogs and bursts, subsequent flooding of neighbors, and uneven heating in rooms. The optimal option for a heating system is a manifold system made of cross-linked polyethylene. Pipes are laid directly (mostly in the floor slab or special insulation mat) from the manifold unit to the heating device, eliminating multiple joints. The golden rule of any pipe system: fewer connections = less risk of leaks.
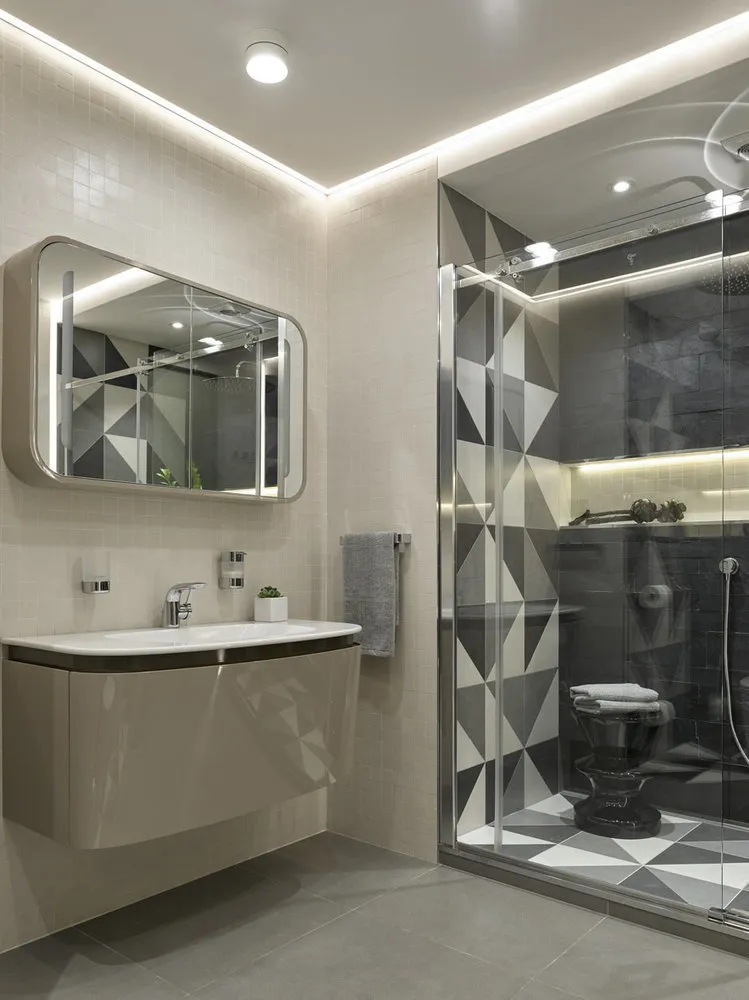
Design: Ivan Pozdnjakov
Electrical Installation
After purchasing an apartment in new construction, the first thing to pay attention to is the electrical wiring layout. Developers mainly prefer a more reliable single-line scheme, where each device has an independent wire (without junction boxes) connected to a matching circuit breaker in the distribution panel. If you find that your building does not use a single-line scheme, we recommend reconfiguring it before doing any finishing work or pouring the floor. This will help you avoid many problems in the future.
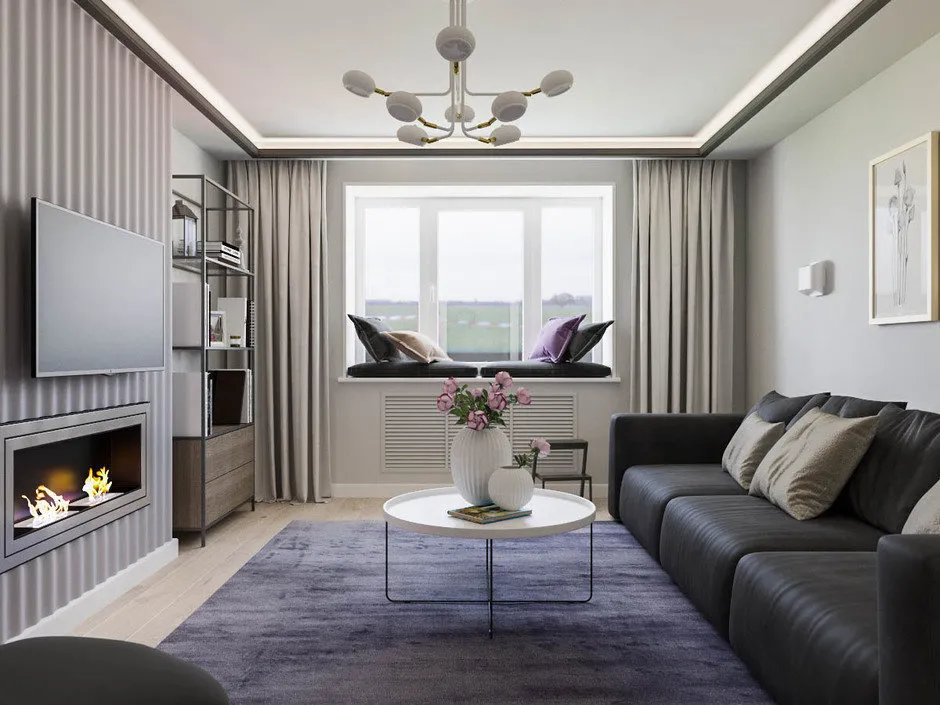
Design: Volkovs Studio
Additional Tips from the Expert
After buying an apartment in new construction, many owners wonder how to estimate the approximate budget for renovation and where to start. We asked Timur Abdrakhmanov, an expert at the Tim&Team design renovation service, to answer these questions.
Timur Abdrakhmanov, Expert, General Director of Tim&Team Design Renovation Service
1. How and where can one perform a preliminary material calculation for renovation?
If you don't have a design project but have free time, find a contractor who will do an accurate room measurement. Share the results of the survey with several finishing companies. Decide in advance what kind of material will be used for the walls — gypsum boards or blocks, whether painting or wallpapering.
Once you receive cost estimates, you can always independently verify the reasonableness of pricing. The price consists of labor costs and material consumption. For labor, you can quickly spot differences in the number and cost of hours. Material costs are harder to compare — companies may work with different brands. In such cases, check the supplier's website for costs and consumption norms of mixes.
2. What is the sequence of work for floors and walls?
First, build partitions from blocks or gypsum boards. Then apply primer to the walls: don't forget this stage so that plaster doesn't flake off later. Then install guides using a laser level and plaster the walls. The quality of the work is assessed by surface flatness: during acceptance, a rule or level should be placed diagonally on the walls to easily spot bumps and depressions. Then comes skimming (remember to remove guides at this stage). After this stage, you can paint the walls. For floors, first apply deep-penetration primer and only then proceed with leveling.
More articles:
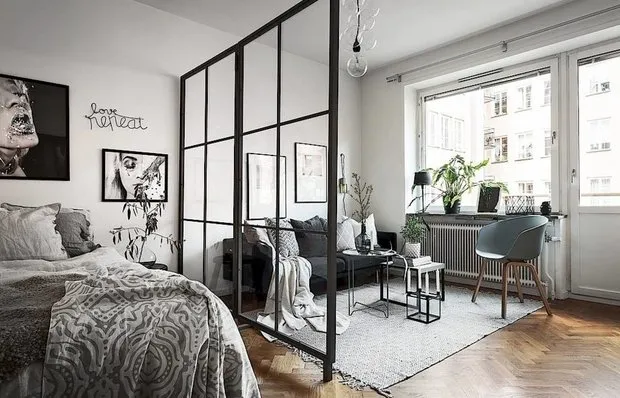 All About Decorative Partitions: Expert Review
All About Decorative Partitions: Expert Review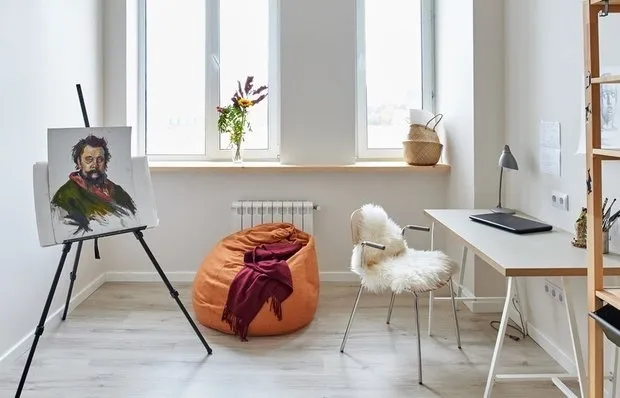 Save Realistically: 12 Affordable Apartment Renovations
Save Realistically: 12 Affordable Apartment Renovations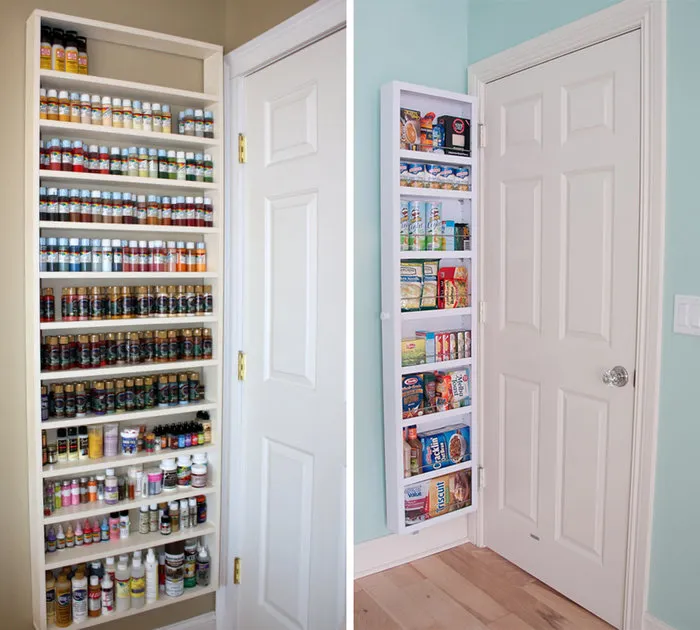 How to Use Space Behind the Door: 11 Ideas
How to Use Space Behind the Door: 11 Ideas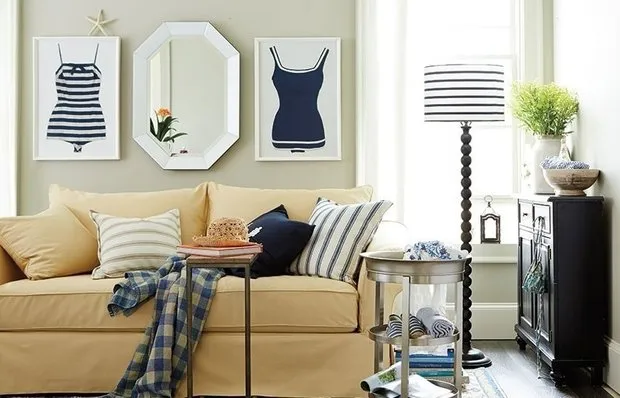 8 fresh and budget-friendly ideas for wall decoration
8 fresh and budget-friendly ideas for wall decoration Why Designers Cry at the Word 'Decoration'
Why Designers Cry at the Word 'Decoration' Where to Go in Paris Besides the Maison & Objet Exhibition?
Where to Go in Paris Besides the Maison & Objet Exhibition?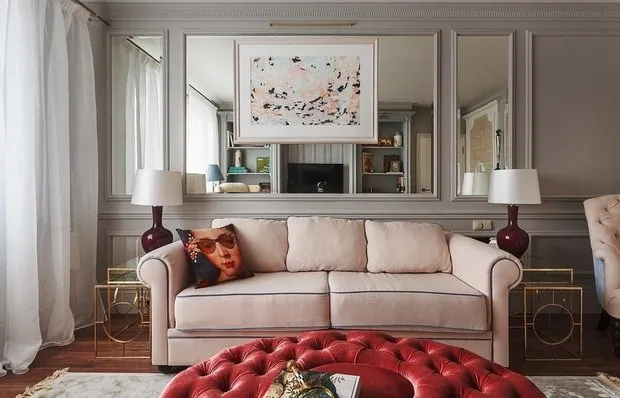 How Much Time Does a Renovation Take: 12 Fast Projects
How Much Time Does a Renovation Take: 12 Fast Projects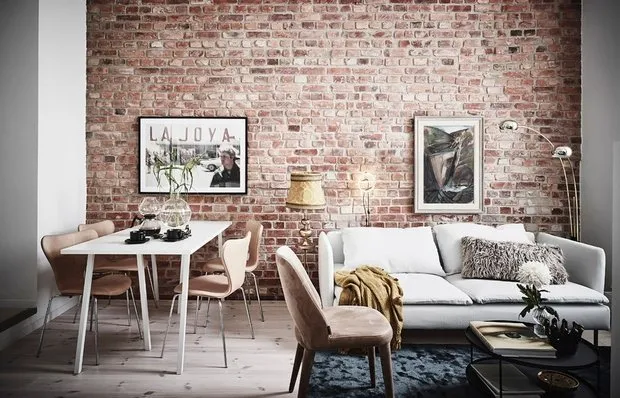 Small Apartment in Stockholm with Black Bedroom
Small Apartment in Stockholm with Black Bedroom