There can be your advertisement
300x150
8 Most Popular Floor Plans: Pros and Cons
European or standard isolated layout? Ordinary 2-room flat or corner unit? Weighing all pros and cons
Young people are thrilled by studios, conservatives prefer standard 1-room and 2-room flats, and recently there was a boom in apartments with terraces. What to choose? Together with the expert from MIKC group we explain the advantages and disadvantages of the most popular types of layout.
Dmitry BatlukEXPERTSales Director at MIKC.1. Two-Level
Pros. Equivalent of a private house in urban space, an incredibly spacious and comfortable variant offering freedom for imagination. The apartment is convenient from a zoning perspective. Popular option: the first floor is arranged as functional and guest space, the second as personal, usually containing bedrooms.
Cons. Stairs take up part of the space, and relocating them to another place will be problematic.
Who is it for? Suitable for a large family. Those who appreciate loft style will enjoy the spaciousness and high ceilings, which perfectly suit industrial design.
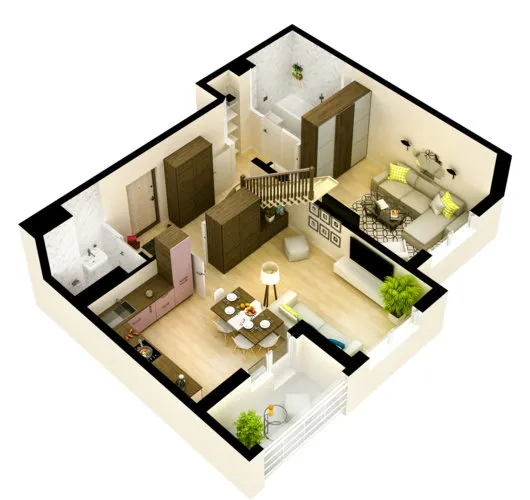
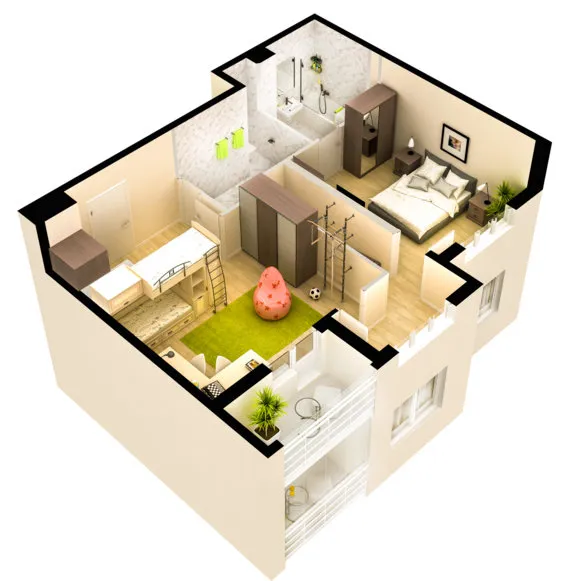 2. With Terrace
2. With TerracePros. A light version of a country house that provides fresh air all year round. You can set up a winter garden, gym or children's playground, and a summer dining area.
Cons. Prepare for regular cleaning: open terrace requires careful maintenance even in warm seasons, not to mention autumn and winter with heavy rainfall.
Who is it for? Suitable for a large family or one or two people – all depends on how much space is allocated to the terrace and how much to the living area. Will appeal to creative and unconventional personalities.
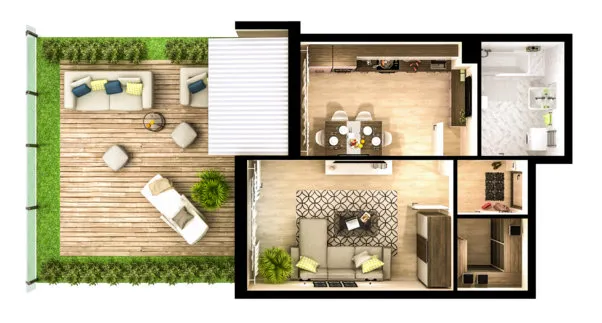 3. Three-Room
3. Three-RoomPros. Obvious advantage – large open space. Such an apartment is convenient due to its isolation: noise from one room won't disturb residents in another. Plus, there's space for imagination: a three-room flat allows for a walk-in closet, spacious storage or small office. The separate bathroom is also convenient.
Cons. A three-room flat will cost more than a two-room flat, but remember about an important benefit: the possibility to set up a separate bedroom for parents and children.
Who is it for? Simple – this is an ideal option for a family with children.
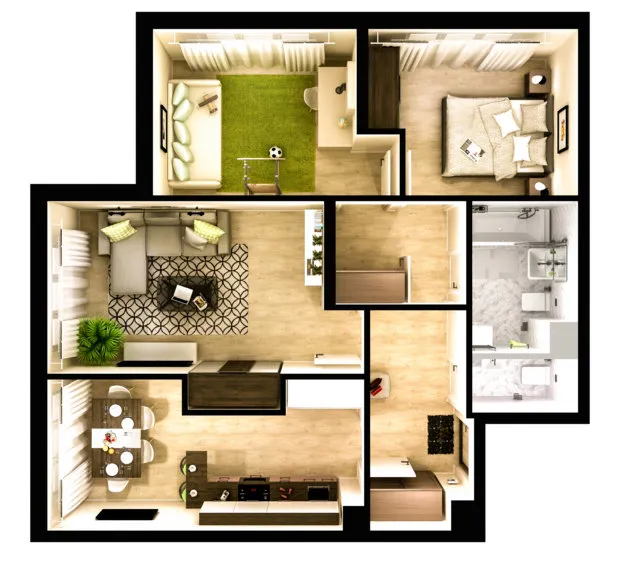 4. Two-Room
4. Two-RoomPros. A two-room flat is a full living space, convenient due to room isolation, and the possibility of setting up volumetric storage systems (you can make a wardrobe or storage room). There are no complications with hosting friends during an extended party. Two bathrooms also minimize inconvenience.
Cons. As in any other apartment with isolated layout, there can be a feeling of lack of free space and light (especially if there are not enough windows). All this can be easily solved using simple design tricks.
Who is it for? The flat will be convenient for a young couple and a family with a child. Also suitable for those who live alone but enjoy hosting guests.
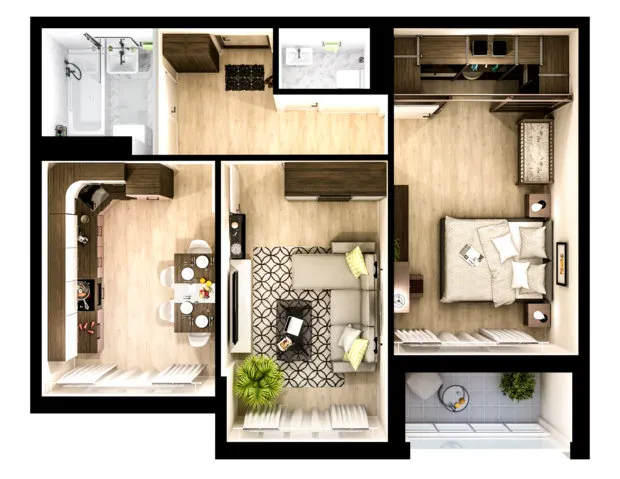 5. Corner Two-Room
5. Corner Two-RoomPros. Usually, corner flats have more natural light, which allows saving on electricity and visually expanding the space. It's also easier to ventilate the room. Another obvious plus is the absence of neighbors on at least one side.
Cons. The inconvenience is higher humidity and cold in winter. The problem is easily solved – two radiators are installed in corner flats, which dry the walls well and provide more heat. Additional thermal insulation can also be done.
Who is it for? The same young couple and family with a child.
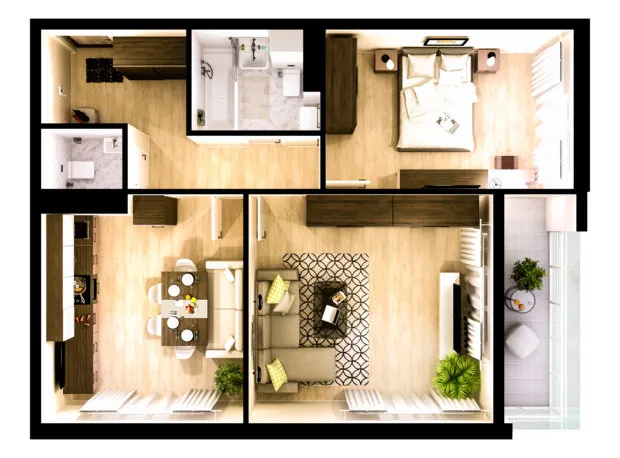 6. One-Room
6. One-RoomPros. A one-room flat with isolated layout gives the opportunity to be alone. While one family member watches TV in the living room, another can calmly finish a design project in the kitchen.
Cons. Over time, it might become clear that you lack free space and light. The issue is easily solved with simple tricks: decorate the apartment in light tones, use closed storage systems, choose compact spotlights instead of suspended ones.
Who is it for? A young couple can comfortably live in a one-room flat.
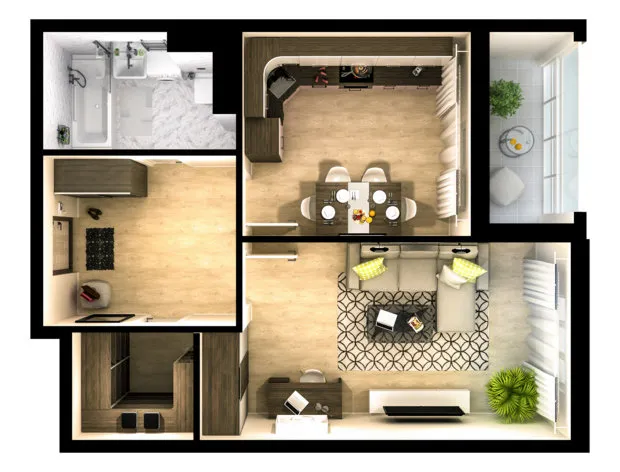 7. European Layout
7. European LayoutPros. European layout allows maximizing space. Combined bathroom and kitchen-living room compensate for the square meters lost to corridors. At the same time, bedroom privacy is maintained, even if it's small in area.
Cons. Functional proximity of the kitchen and living room is not always convenient: sounds and smells from the kitchen automatically spread to the living room. On the other hand, the bedroom is isolated from these influences, which is most important.
Who is it for? European two-room and three-room flats can easily accommodate a small young family – with one or two children.
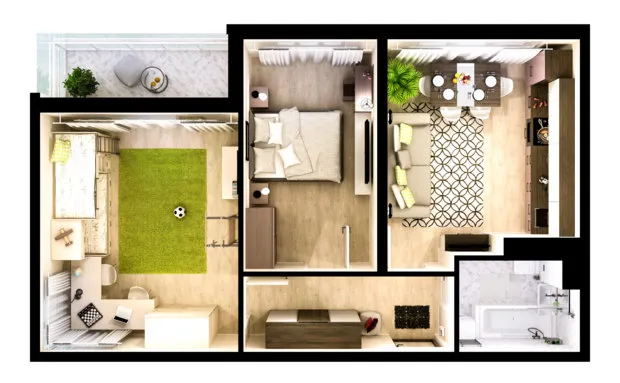 8. Studio
8. StudioPros. Even a small studio looks spacious. Open layout provides more free space and light.
Cons. This layout type lacks the intimacy typical of isolated apartments. If you want to zone the apartment, it's important to choose a place for relaxation and cooking wisely. Simple solutions like a screen separating the bedroom area from the living room will help.
Who is it for? Studio is a typical “single-person” flat. Also popular with students and young couples.
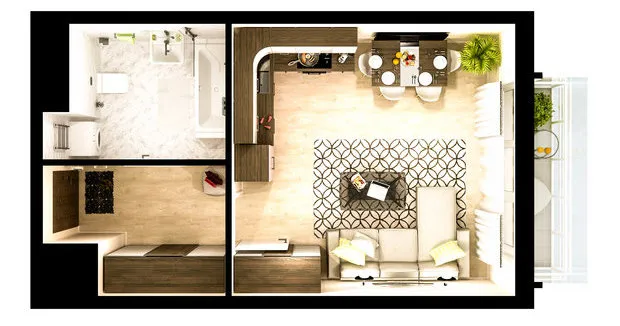
On the cover: design project by Anna Ruskina
Layout solutions: MIKC «Southern Buniino» in Yamonovo
More articles:
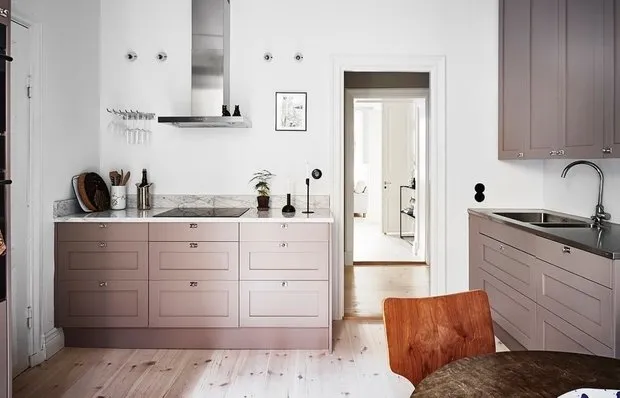 Why We Love Scandinavian Interiors: 7 Reasons
Why We Love Scandinavian Interiors: 7 Reasons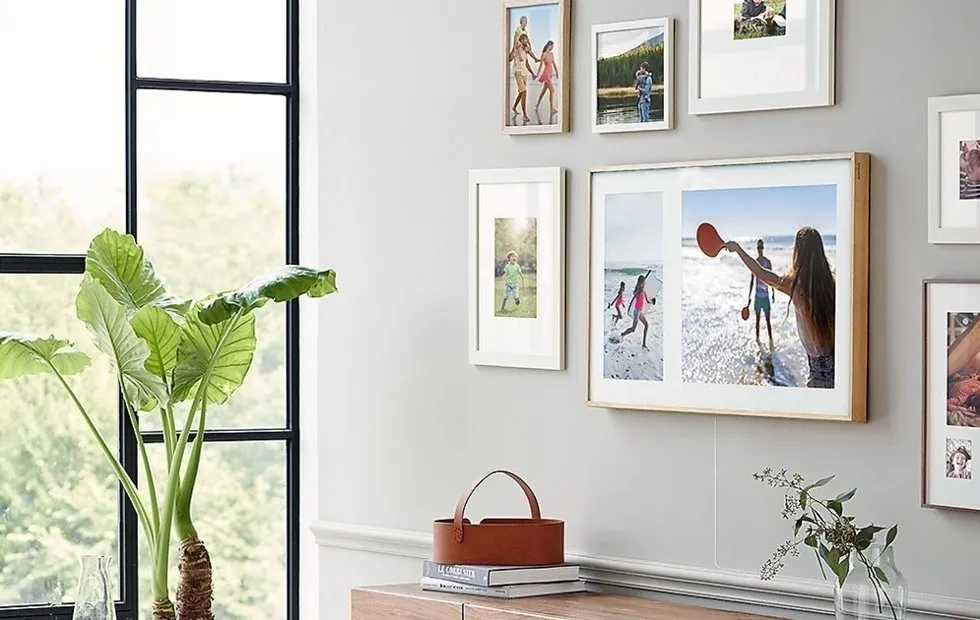 9 Design Solutions That Will Transform Your Familiar Interior
9 Design Solutions That Will Transform Your Familiar Interior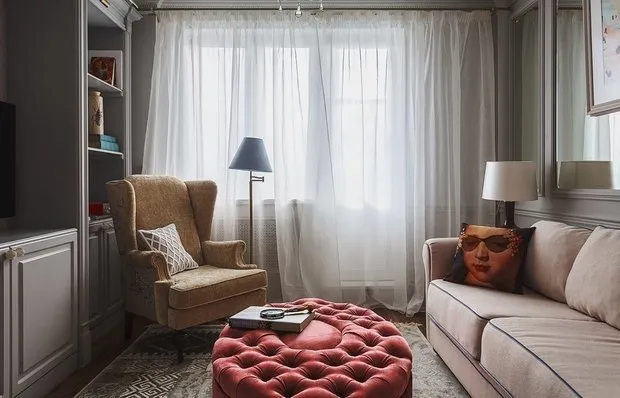 What to Consider in Advance for a Healthy Microclimate in Your Apartment
What to Consider in Advance for a Healthy Microclimate in Your Apartment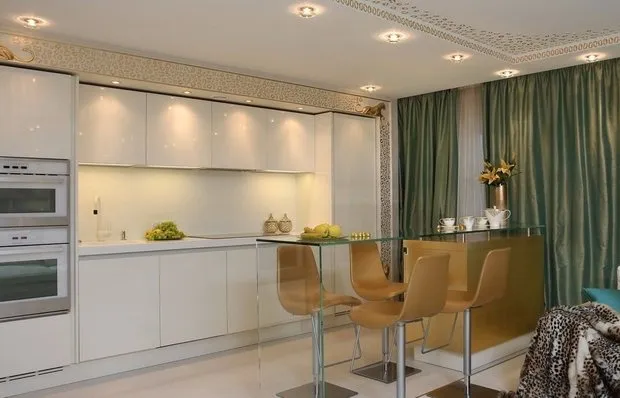 Kitchen-Studio Design
Kitchen-Studio Design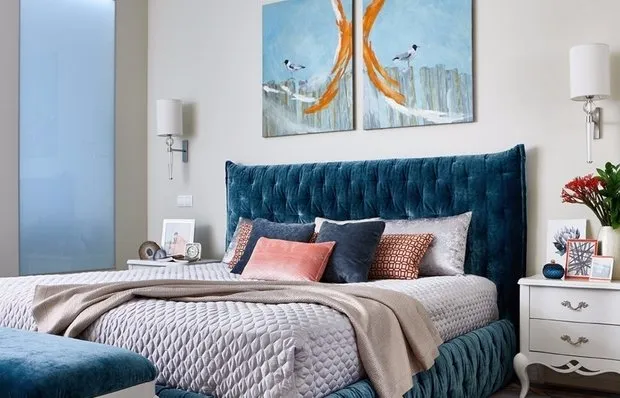 Design of a 9 Square Meter Bedroom with Photos
Design of a 9 Square Meter Bedroom with Photos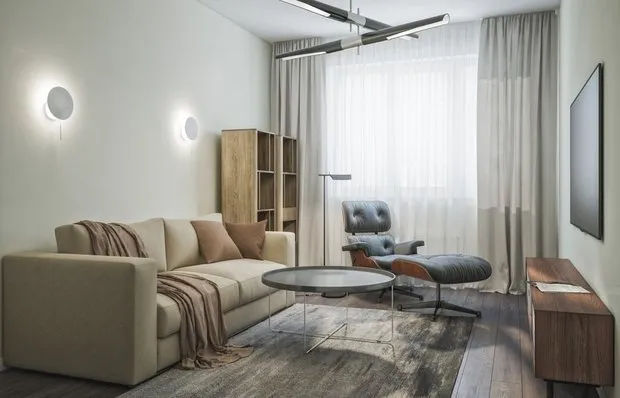 Top 10 Major Myths About Interior Design
Top 10 Major Myths About Interior Design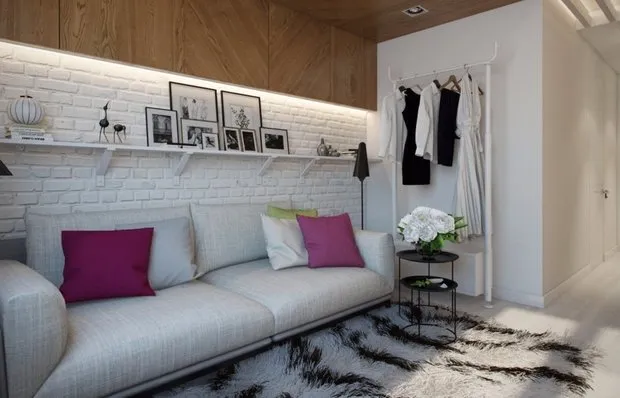 Studio Apartment Design 30 Square Meters
Studio Apartment Design 30 Square Meters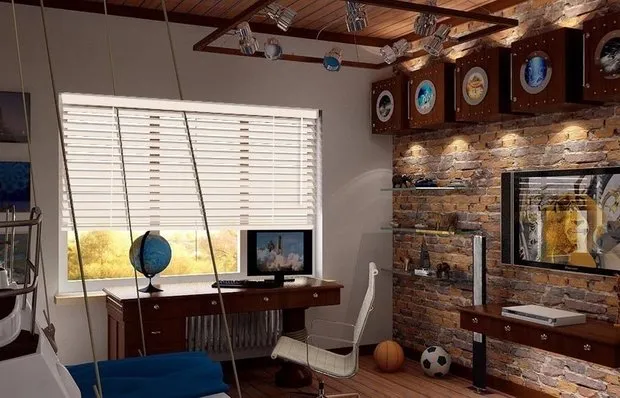 Design of a Small Room
Design of a Small Room