There can be your advertisement
300x150
Studio Apartment Design 30 Square Meters
Most urban residents live in small-sized buildings of old Soviet construction. A standard apartment in such a building has an area of 30 sq m
It seems impossible to create a one-room apartment space in such an area, zoned into functional areas for rest, hosting guests, preparing food, working, so that the final interior is cozy and not cluttered. However, you can create an impressive interior design of a one-room apartment of 30 sq m if you follow the principles of proper space organization, functional zone design, successful visual correction techniques, and finishing.
Ideas for Successful Layout of a 30 Square Meter Studio Apartment
Creating a one-room studio apartment from an ordinary small-sized flat with a separate inconvenient and small kitchen will help realize a multifunctional design project, stylish and convenient for living. Relocation is a serious complex of construction work requiring a lot of time, labor costs, and financial resources. If you are confident that this is the ideal option on the way to creating a comfortable atmosphere in your apartment, then you can boldly start implementing the project.
Most often, relocation of a one-room apartment of 30 sq m is carried out by demolishing the wall between the kitchen and living room, creating a unified space. If there is a balcony and storage room, they can also be combined with the common room.
During planning, you can use the services of a designer or do it yourself, but in both cases, you should consider some nuances that will affect it:
- The total area of the apartment and its shape. The most common form of a studio is a square, which is the most convenient from the point of view of furniture arrangement and zoning;
- The number of residents;
- Location of utilities;
- The number of door and window openings.
Studio apartment layout of 30 sq m can be open, when the entire apartment space is created as a single unit, except for the bathroom, or divided into different partitions - curtains, screens, furniture items. Functional area zoning in an open layout also exists, just like in a clearly separated layout with screens, only it is expressed in different ways of finishing and materials. Examples of successful layouts for both variants are shown in the photos below.
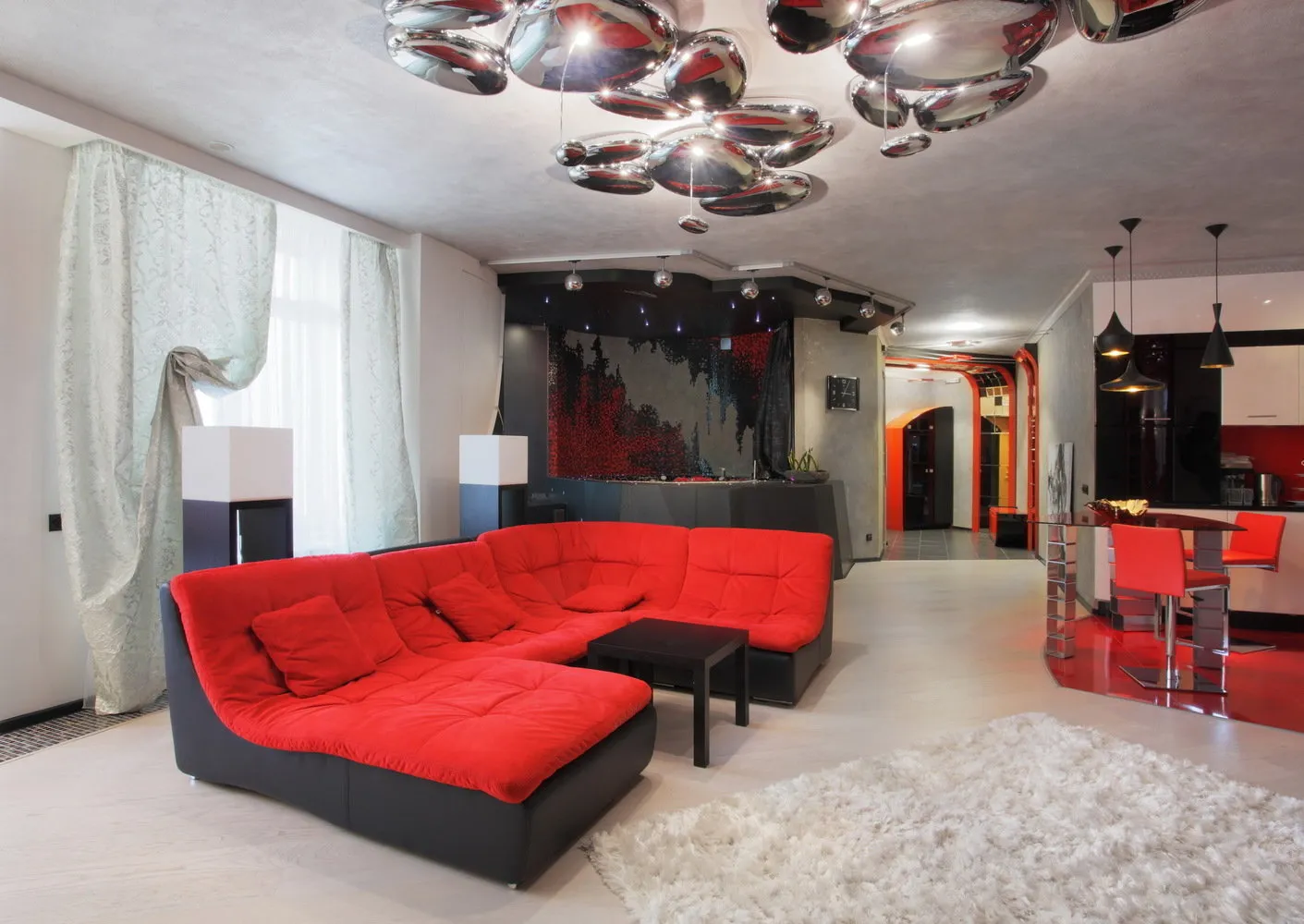
Elena Ostapova: publication of interior in the magazine DOM & Interior, June 2014
Remodeling Options for a Small One-Room Apartment
Before starting the renovation of a 30 sq m studio apartment, you should determine functional zones in the room according to the position of utility lines, window and door openings. Thus, depending on personal preferences of the apartment owners, functional zones are identified: food preparation and dining, rest and sleep, guest reception, workspace. The bathroom in a one-room apartment of 30 sq m is usually combined and separated by a solid wall.
Visual separation of functional zones during renovation is carried out using various finishing materials. This includes floor, ceiling and wall finishes.
Finishing methods for zoning:
Functional Zone: Rest and Sleep
- Floor
Another option is to create a bed platform from gypsum board.
- Walls
Wallpaper, painting, plastering walls, laminate, extending to ceiling. The shade varies depending on the color of sleep furniture.
- Ceiling
Laminate;
Multilevel ceiling.
Functional Zone: Food Preparation
- Floor
Another option is to create a kitchen unit platform from gypsum board.
- Walls
Plastering, painting;
Combination of wallpaper and tiles.
- Ceiling
Multilevel ceiling with individual lighting.
Functional Zone: Dining Area
- Floor
Ceramic tiles or similar material used in the rest of the space
- Walls
Panels;
Combination of wallpaper
- Ceiling
Functional Zone: Guest Reception
- Floor
Linoleum;
Parquet;
Using textiles on the floor.
- Walls
Plastering;
Laminate;
Decorative stone or brick;
Painting
- Ceiling
Painting.

More articles:
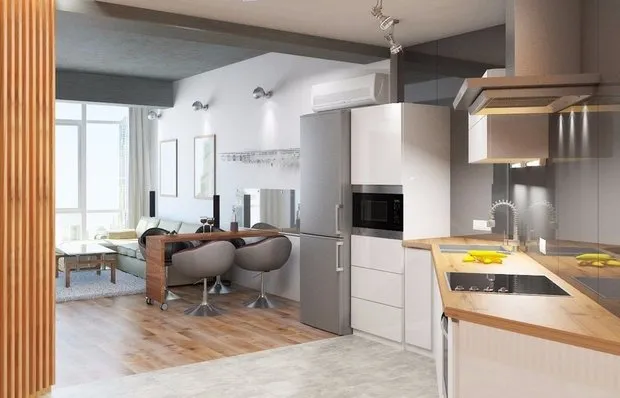 Design of Living Room Combined with Kitchen
Design of Living Room Combined with Kitchen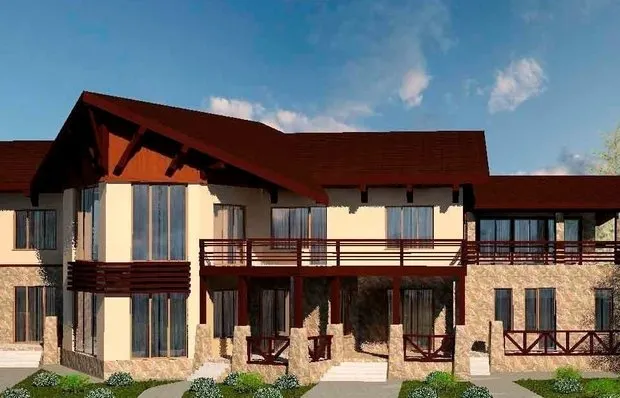 Shale Style in Interior Design
Shale Style in Interior Design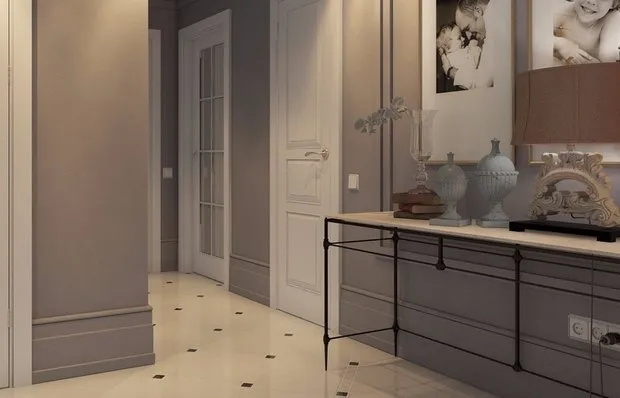 Modern Style Living Room Interior
Modern Style Living Room Interior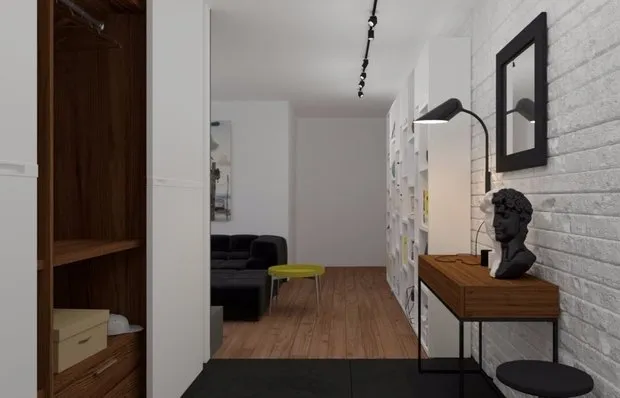 Built-in Wardrobe in the Hallway
Built-in Wardrobe in the Hallway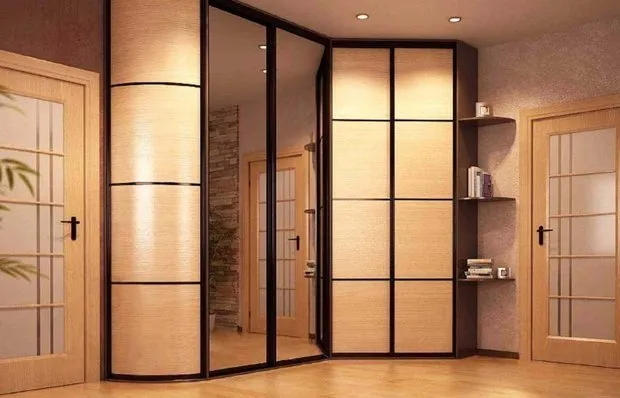 Corner Wardrobes in the Hallway
Corner Wardrobes in the Hallway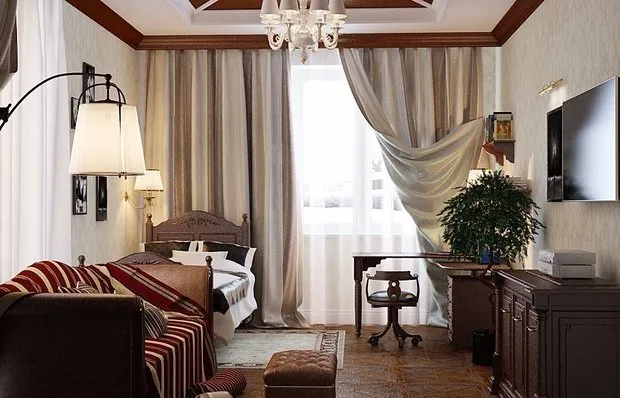 Design for a Boy's Room, Ideas for a Man's Bedroom Interior
Design for a Boy's Room, Ideas for a Man's Bedroom Interior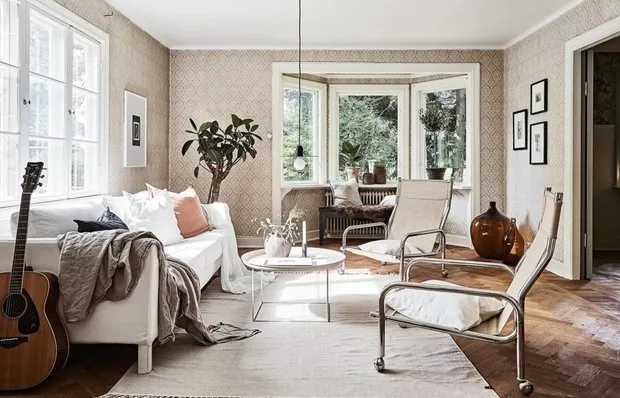 Cozy House in Sweden with Three Bedrooms and a Picturesque Fireplace
Cozy House in Sweden with Three Bedrooms and a Picturesque Fireplace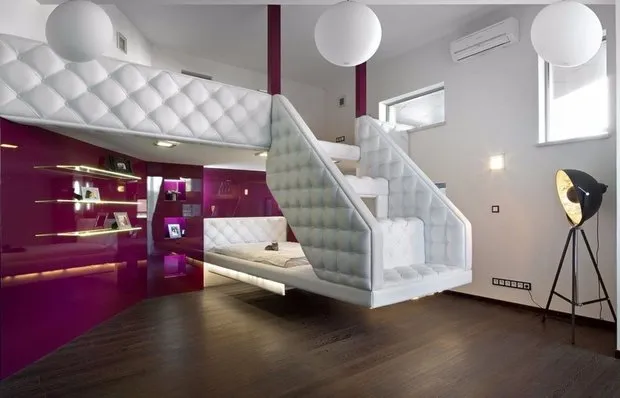 Built-in Beds
Built-in Beds