There can be your advertisement
300x150
Design of Living Room Combined with Kitchen
The idea of combining the kitchen and living room in the design environment is not new at all. This approach is often used when the room area is small and needs to be visually expanded. However, in recent years, combining rooms has also appeared in spacious apartments, where the idea of creating an open space appeals to apartment owners who wish to show their commitment to modern design. How to combine a living room and kitchen so that the newly formed space looks attractive?
Ideas for Combining the Living Room and Kitchen in Modern Styles
Most often, minimalism and Scandinavian types of interior design are used to unite the combined space. These styles are characterized by simplicity, which is very relevant for small apartments.
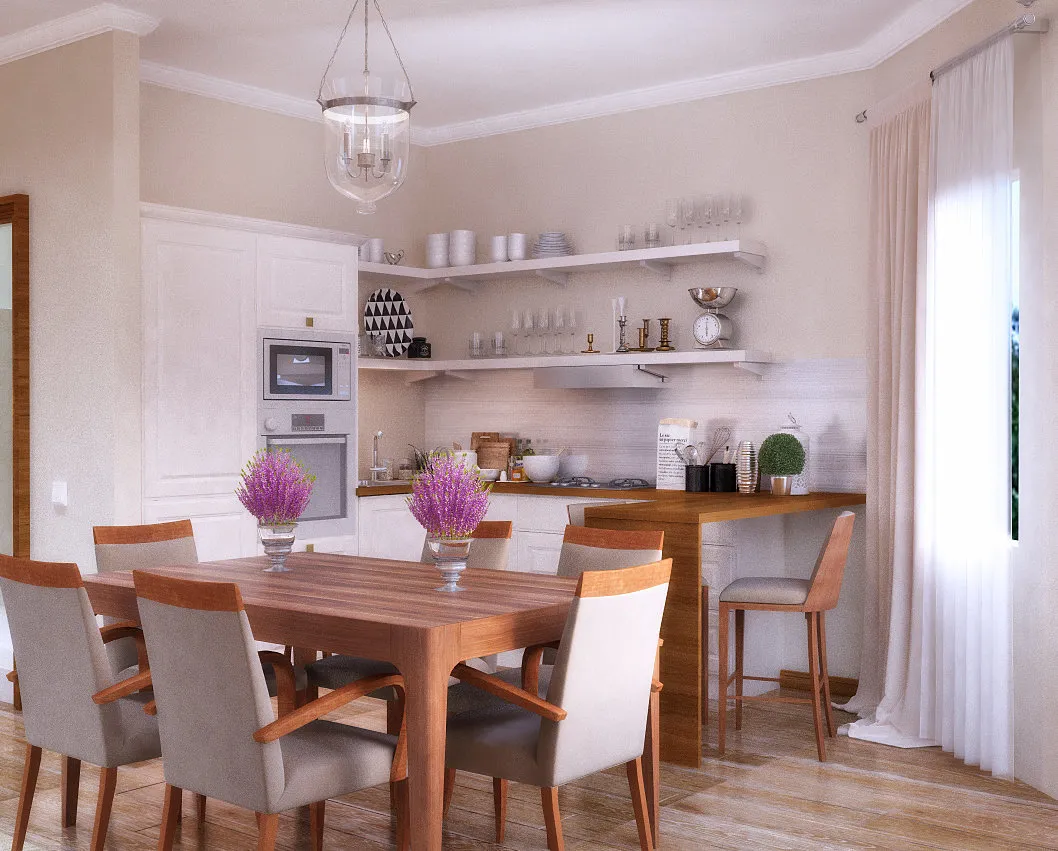
Features of the Scandinavian Style for Combined Living Room and Kitchen
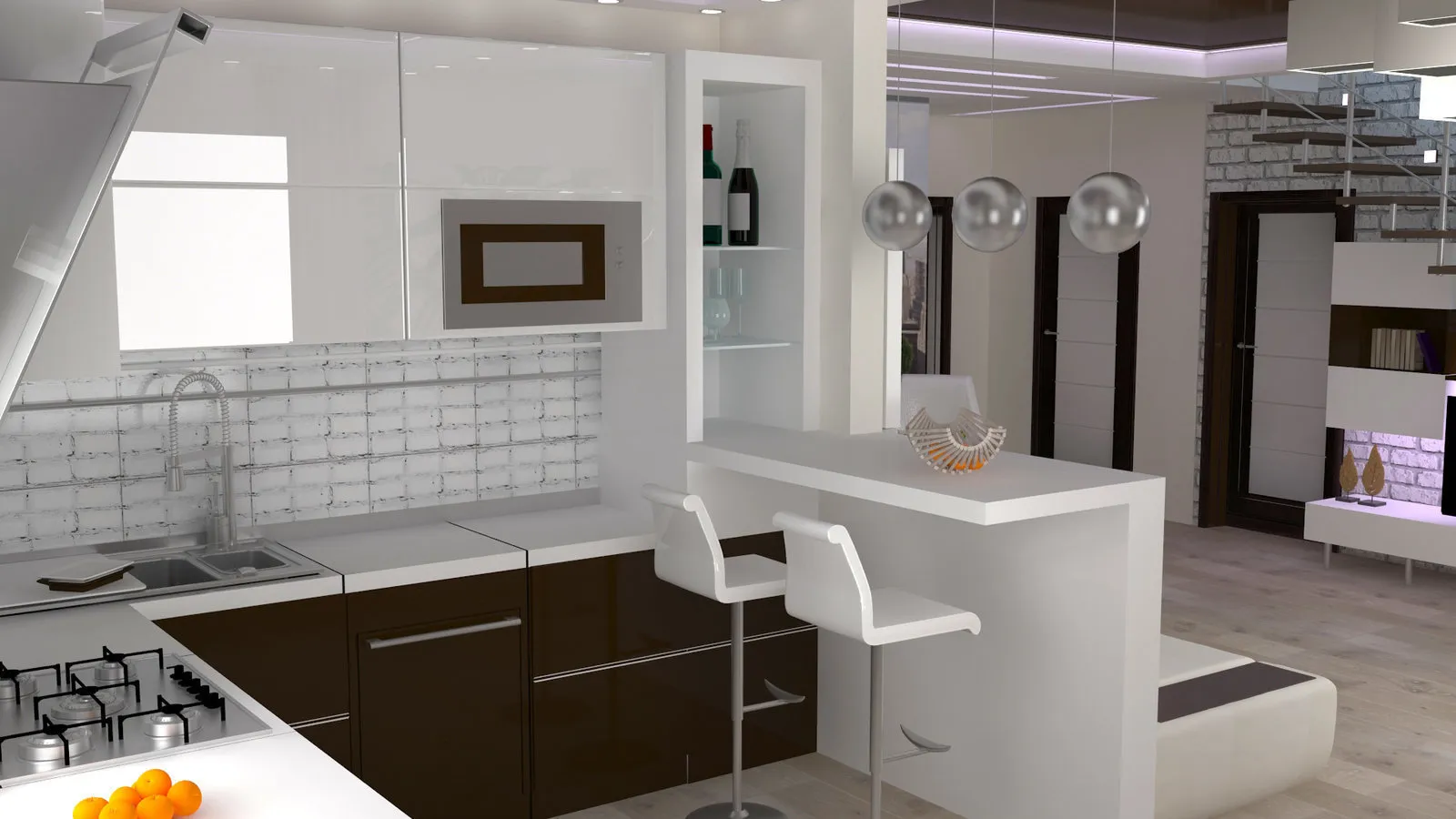
Short daylight hours, typical for Russia, Sweden, and Norway, are compensated for by light tones of finishing materials and furniture. The dominant color is white. Its feature lies in harmonizing with any shades. Moreover, dust is less noticeable on items painted in this color. To avoid making the combined kitchen look like a hospital ward, you can add gray, light blue, beige, or mint tones. Accent elements in decoration are best done with yellow, green, or blue colors.
- Floor. It is better if it is made of natural boards. Laminate that imitates wood is also suitable. If you decide to use tiles, choose a cool and light tone.
- Walls. If using paint, prefer the color of eggshell or brown butter. When wallpapering walls, buy monochromatic products from Scandinavian brands – you won't go wrong! You can also use patterns, but it is better to place them only on one of the walls to avoid overloading the interior of the living room combined with a kitchen.
- Ceiling. It doesn't matter whether it is suspended or stretched: the main thing is that it should be light-colored, preferably white (matte).
- Backsplash. The most suitable options are wooden panels, glass, or mosaic made of small tiles.
Minimalism for the Interior of a Living Room Combined with a Kitchen
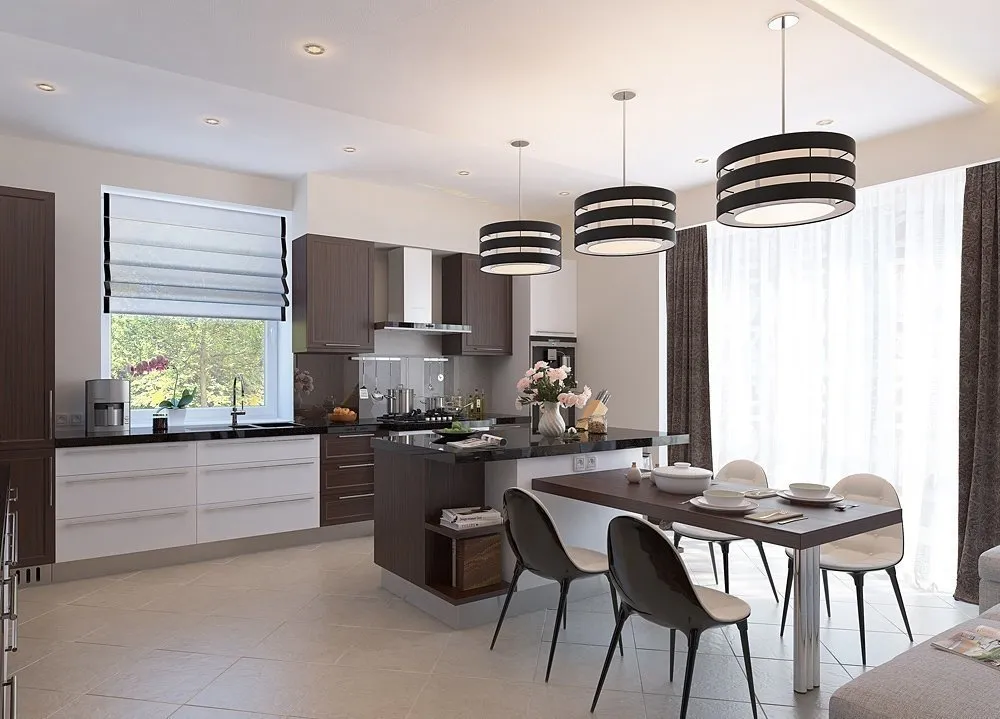
This is a style most suitable for people with an active lifestyle. The design direction resembles modernism and at the same time has some elements of Japanese culture (colors – black, white, red). Minimalism is characterized by:
- a small amount of furniture and almost no decoration;
- proper geometry of all large items located in a combined living room and kitchen;
- a sparse color palette: no more than three main tones (neutral in nature);
- built-in household appliances;
- good lighting.
One of the key aspects of this style is the absence of ostentation, which is characteristic of classic or Provence styles. When finishing a combined living room and kitchen, modern materials are recommended – plastic, metal, and glass, which combine with natural stone and wood. Two-zone separation can be done using a two-level ceiling if the height allows. The floor is best made of monochromatic light and large tiles without a pattern, and in the living room – by using laminate.
Advantages and Disadvantages of Combined Living Room and Kitchen
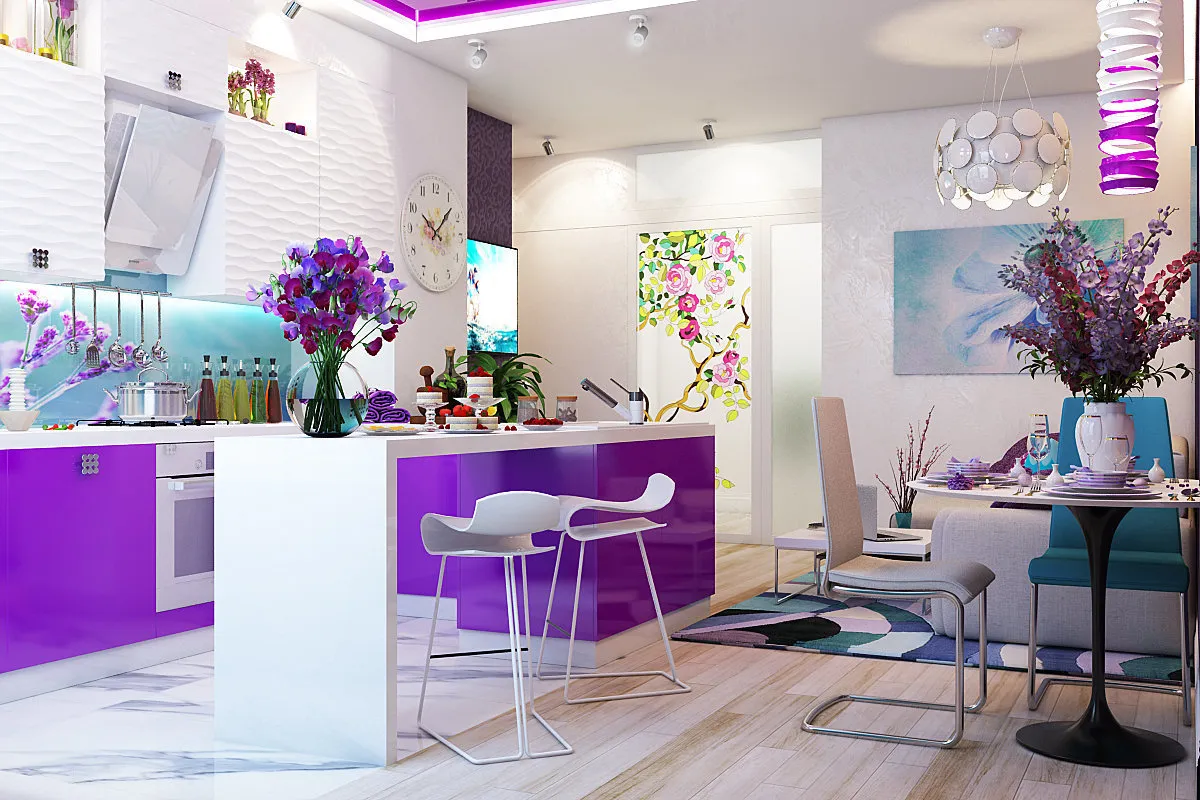
The main advantage of the described combination is getting additional square meters by eliminating a wall. But there are also other pros: during cooking, you can talk with family members or guests. Extra space will even allow you to separate an additional area for eating. Another point is that the entire apartment will seem more spacious. However, there are also drawbacks:
- spreading odors throughout the entire room during cooking;
- sounds from working household appliances (you can select quality low-noise models);
- the need for careful planning of lighting to more clearly separate zones from each other.
Combining Dining Room, Kitchen, and Living Room
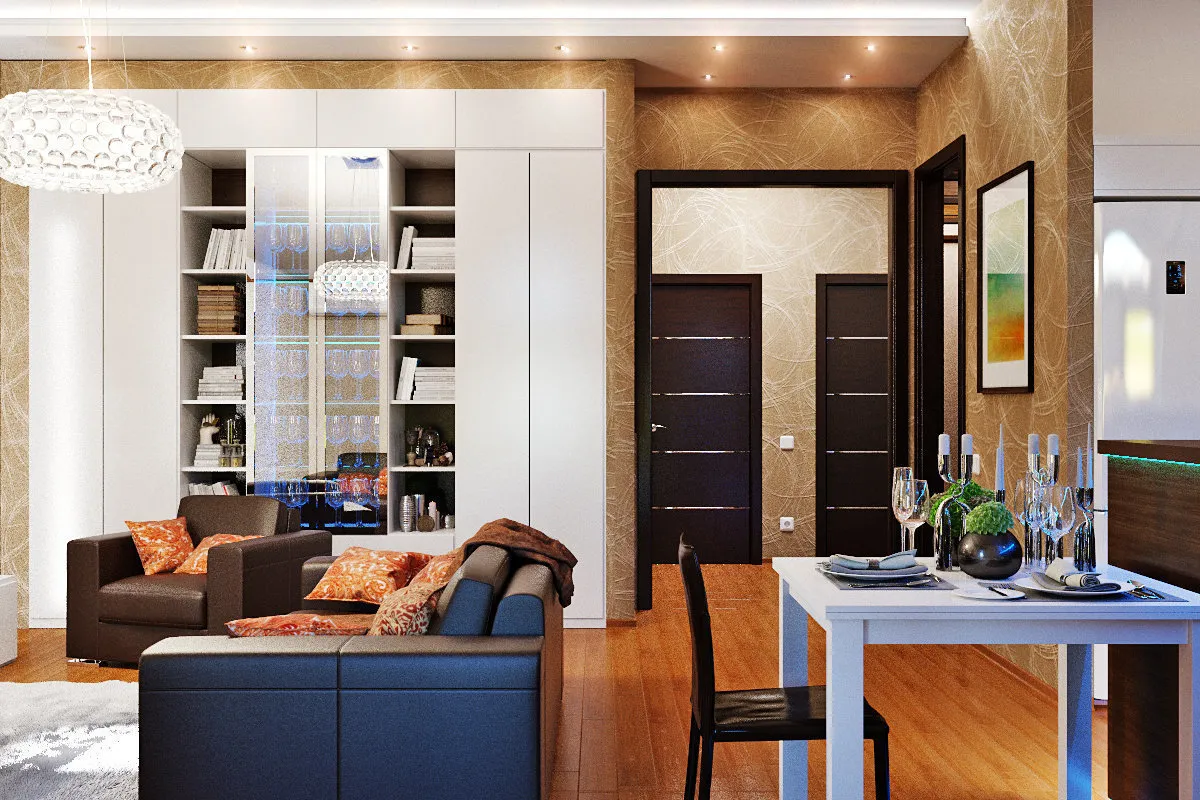
The most optimal arrangement of these rooms is as follows: in the end (corner) of a single room, place the kitchen, followed by the dining room and then the living room. The working zone (kitchen) can be arranged in one of three ways.
- A kitchen cabinet is installed in the shape of the letter “G” in the corner and turned towards the window. Any style of decoration suits this, as the zone will receive good lighting. A bar counter can serve as a divider with the dining room.
- The cabinet is placed in a row. Place kitchen furniture against the longest wall. In this case, it is recommended to put a large table in the dining room.
- The P-shaped arrangement of furniture is used if the room configuration is incorrect. Here, instead of a separating bar counter, you can install an eating table.
The living room should be more sharply separated from the kitchen and dining room. In this case, zones are separated using a sofa. It is also recommended to emphasize the division by using floor covering, lighting, and multi-level ceiling construction.
Methods of Space Zoning
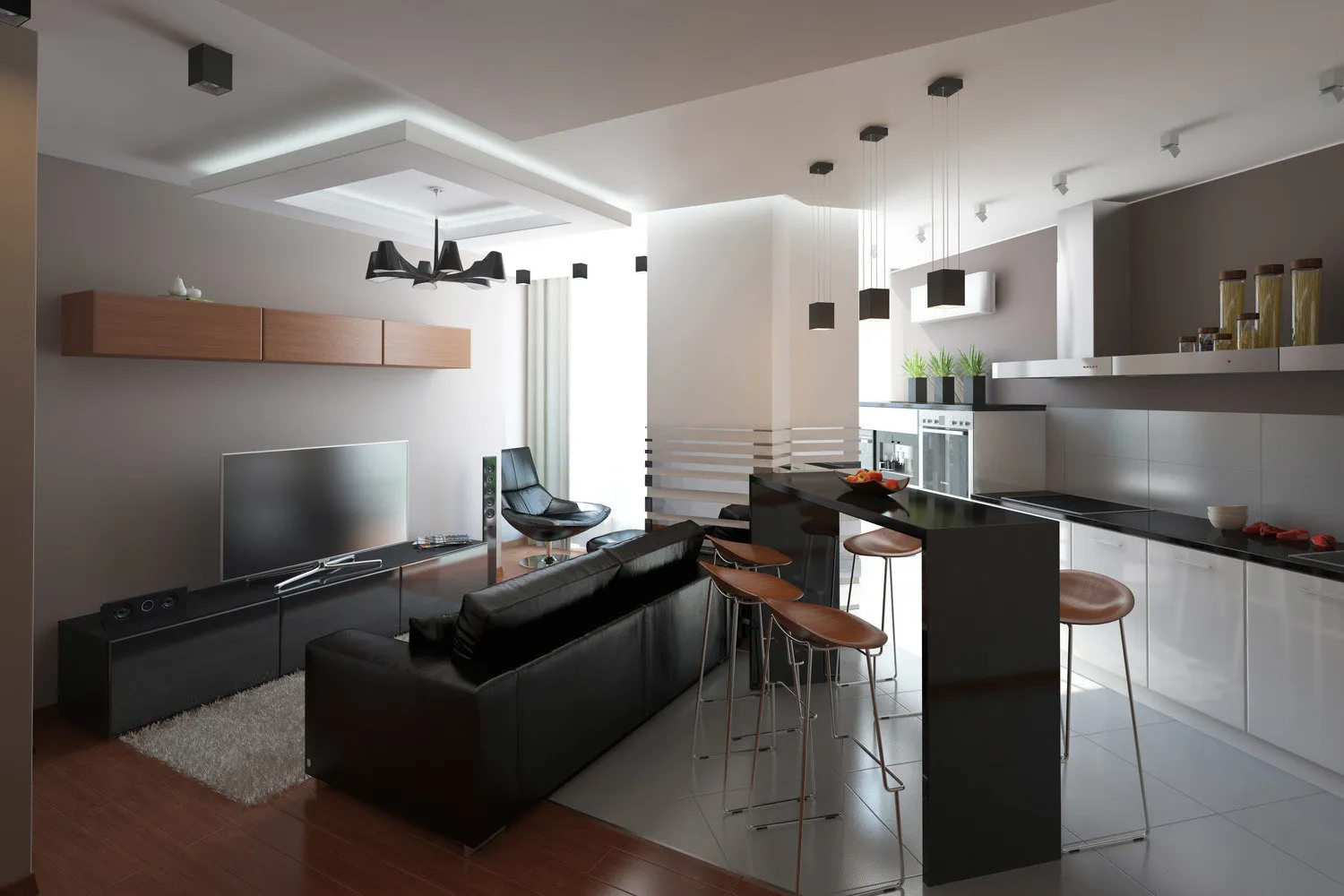
Space separation is usually done using tools that have become traditional. It is worth examining them in more detail.
- Color zoning. This implies the absence of physical partitions. To divide zones, you can use the same color but with different shades that will define the boundaries. The same approach is used for the texture of finishing material (decorative plaster or plastic panels).
- Furniture. Cabinets are convenient to separate the kitchen if placed at an angle. The boundary can be decorated with a dining table, making it easier to set it up. An interesting solution is separating zones using a display cabinet turned towards the dining room (it can be used to arrange dishes and interesting items).
- Bar Counter. You can find models in stores specifically designed for this purpose. In this case, the bar counter is not only a zone divider but also a compact place for eating and storage for bottles, glasses, and other items.
- Platform. It is used as a dominant element. On it, you can set up both the kitchen and the relaxation zone. It is not necessary to make the platform rectangular: a semicircular variant looks better. Another advantage of the platform is the possibility of hiding utilities and electrical wiring.
- Lighting. Different types of luminaires are used here. Above the dining table, which you should ideally place by the window, it is better to hang a chandelier. Kitchen furniture located in the working zone should be illuminated with spot lights, and the relaxation area can be decorated with wall sconces in combination with the same point LED lamps.
However, there are also other methods of zoning that, although not acceptable everywhere, can make the newly formed space more comfortable and attractive if used when possible.
Arc Structures
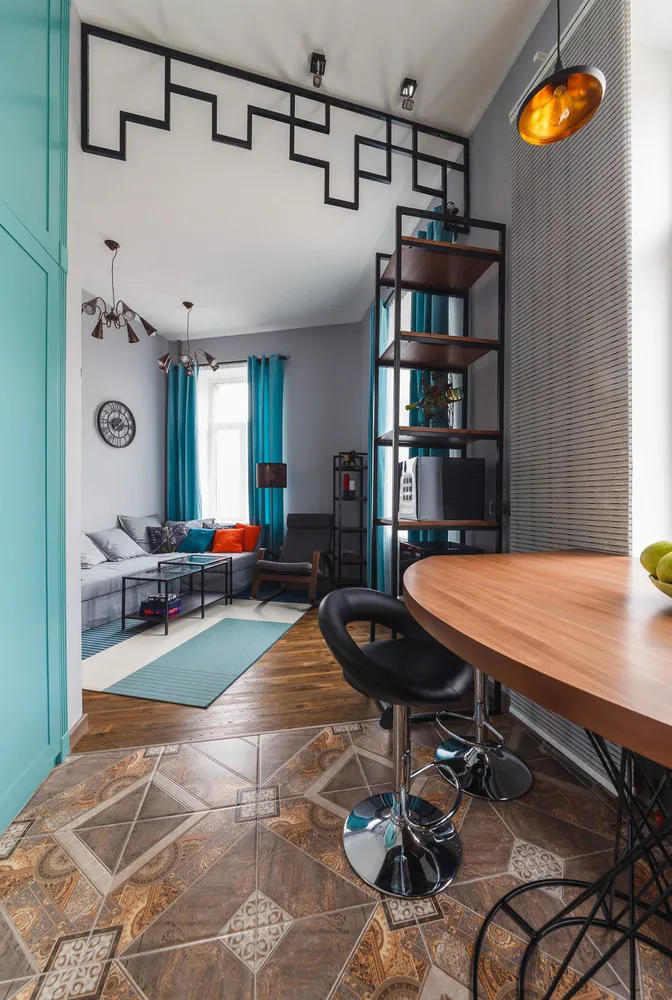
They are usually applied in classical interiors, but it is not prohibited to use them in other stylistic directions. If the room allows, make a double arch (one between the living room and dining room, and another between the kitchen and dining room). In this case, the dining table will be placed between the parts of the structure.
Columns
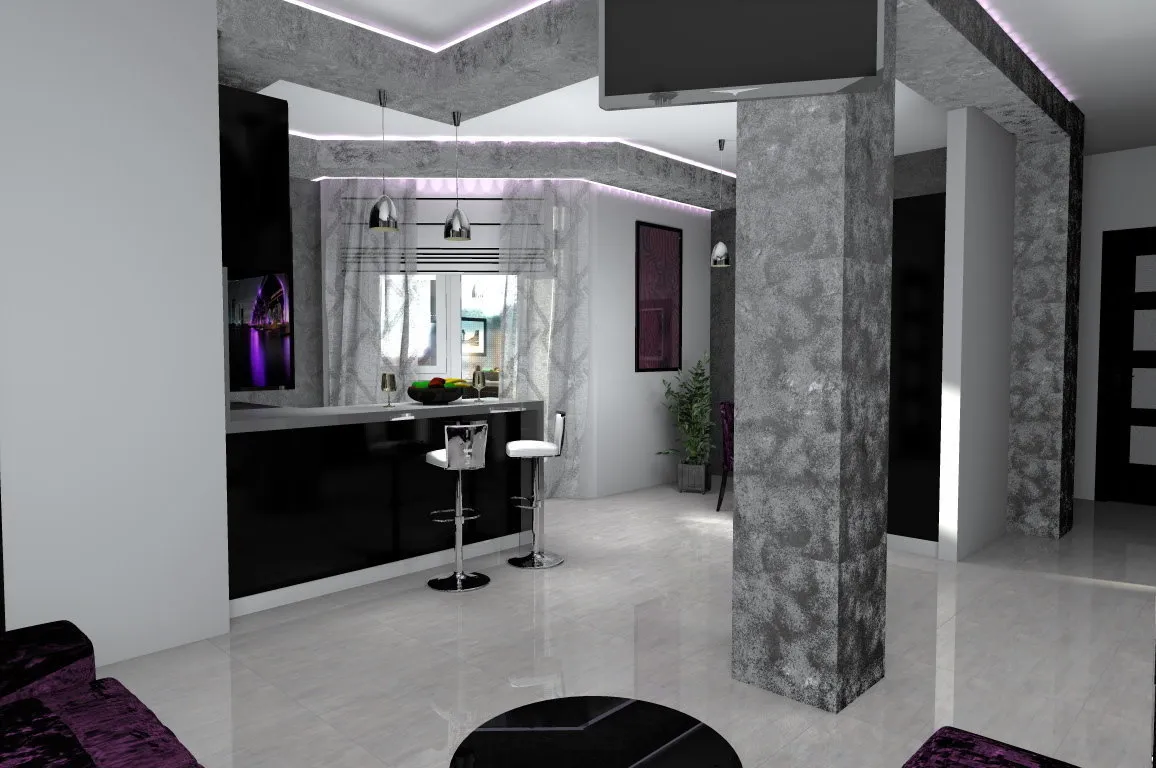
These architectural elements are associated with the classical style, characterized by nobility and solemnity. It is not necessary to build a solid column: it is enough to create its hollow imitation. The design and configuration can be different (these interior details do not have to be cylindrical in shape): in the form of glass structures, shelves, or closed racks.
Sliding Partitions
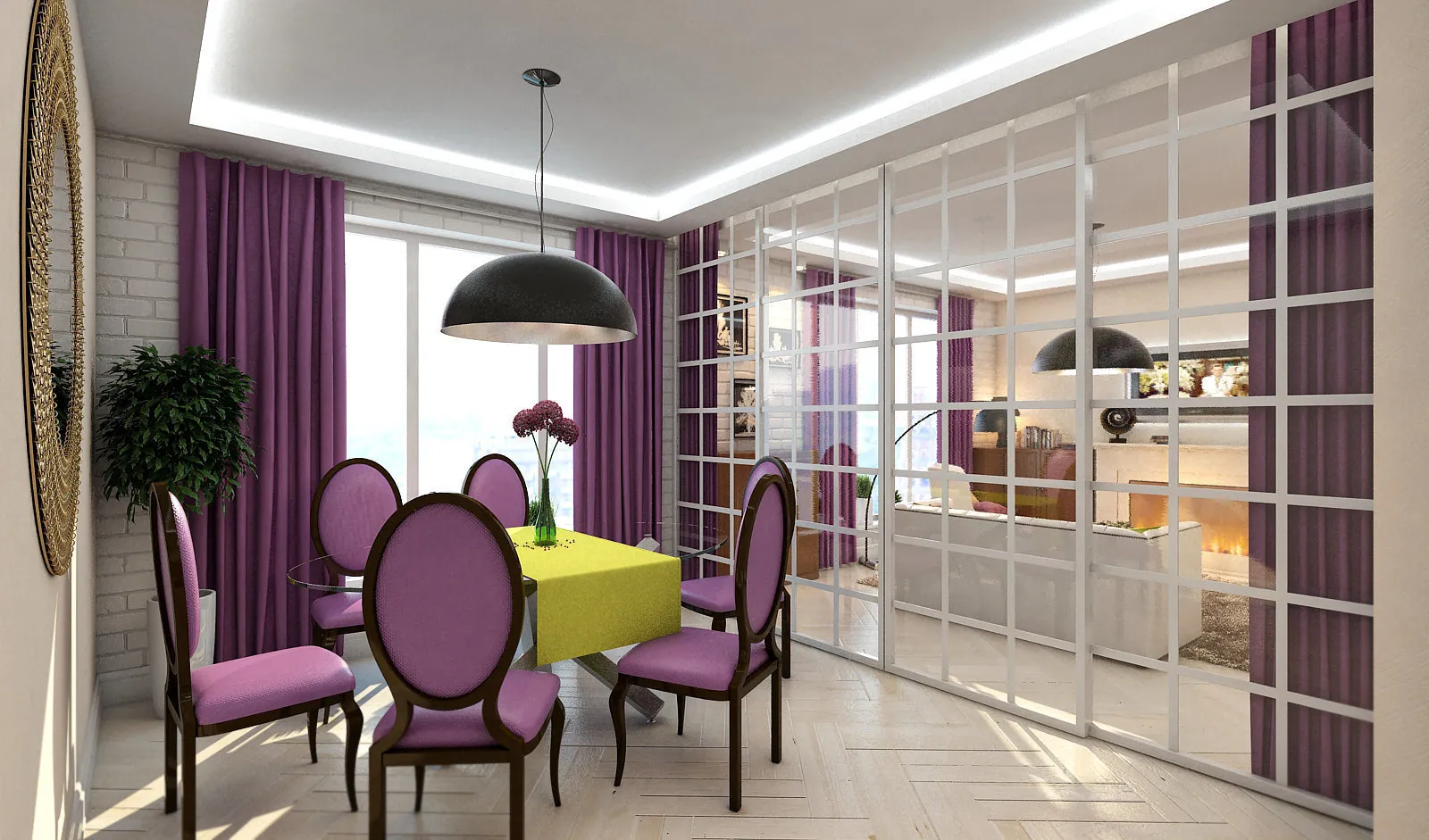
Their main advantage is the ability to transform space. That is, if the partition is folded or removed, the interior changes fundamentally. Partitions can be sliding (in the form of Japanese curtains) or folding (like a harp). Sometimes roll-up fabrics are used, but this is rare – because they require constant maintenance: the material easily absorbs odors, dust, and grease.
Finishing Materials for a Kitchen Combined with a Living Room
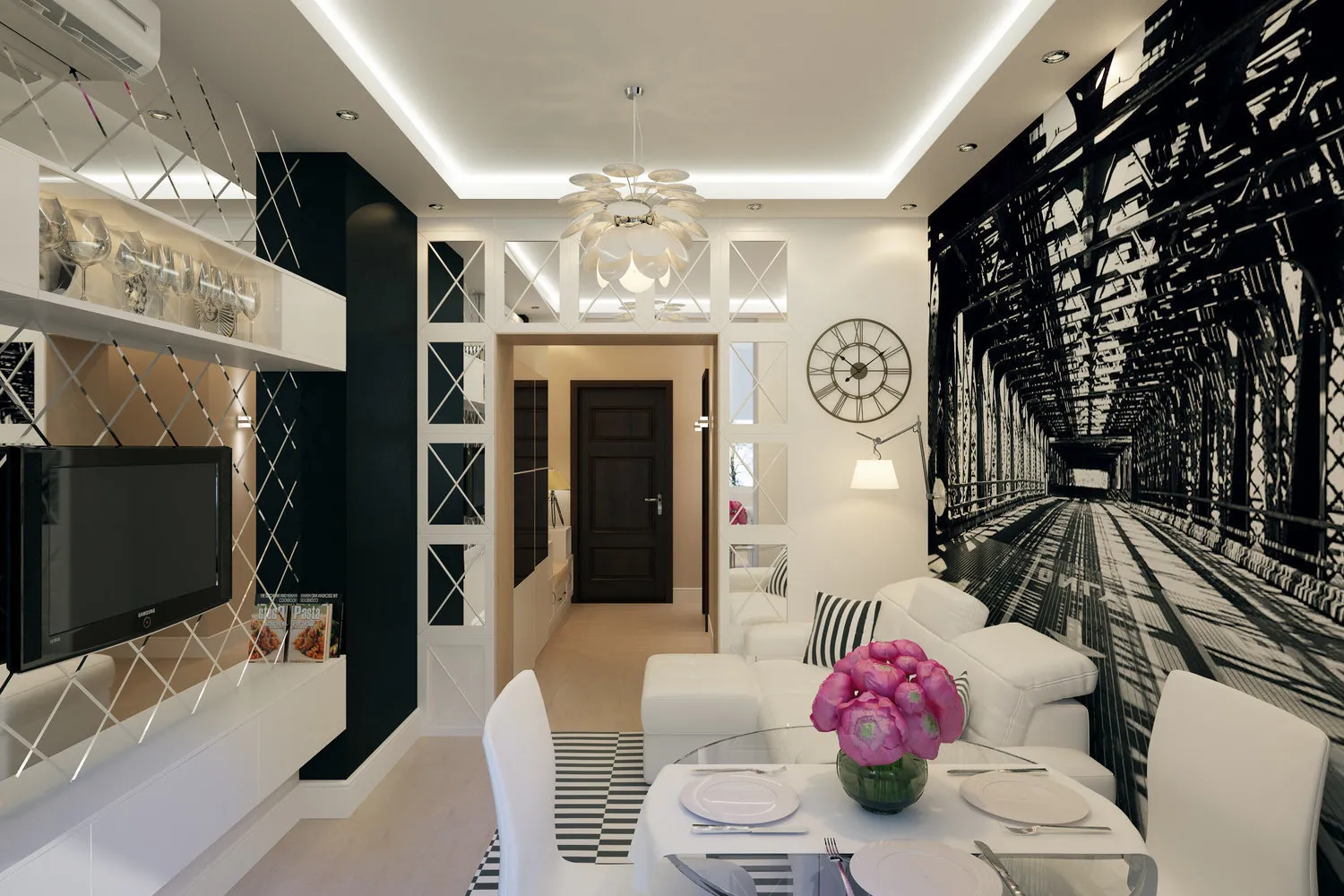
They can also be used to separate the space of the kitchen, dining room, and living room. This method is more labor-intensive (acceptable at the stage of renovation) and expensive, as it requires using “own” materials for each zone.
- Flooring. The kitchen area is finished with tiles, and the same material (of a different shade) can be used in the dining room. The floor in the living room is better to decorate with parquet or laminate. As a budget option, you can use carpet.
- Walls. For the kitchen, plastic panels with a smooth texture are used (to make cleaning easier). Do not forget about the backsplash: it should be highlighted with ceramic tiles in a color different from the general wall shade. This will give expressiveness to the working zone. When finishing the walls of the living room, a good effect is achieved by using 3D panels. They perfectly zone the hall without disrupting the interior. In all three sectors: kitchen, dining room, and living room, you can use wallpaper with or without patterns. It is important that one color dominates (changing in zones is recommended only with shades).
Using Textiles in Different Zones
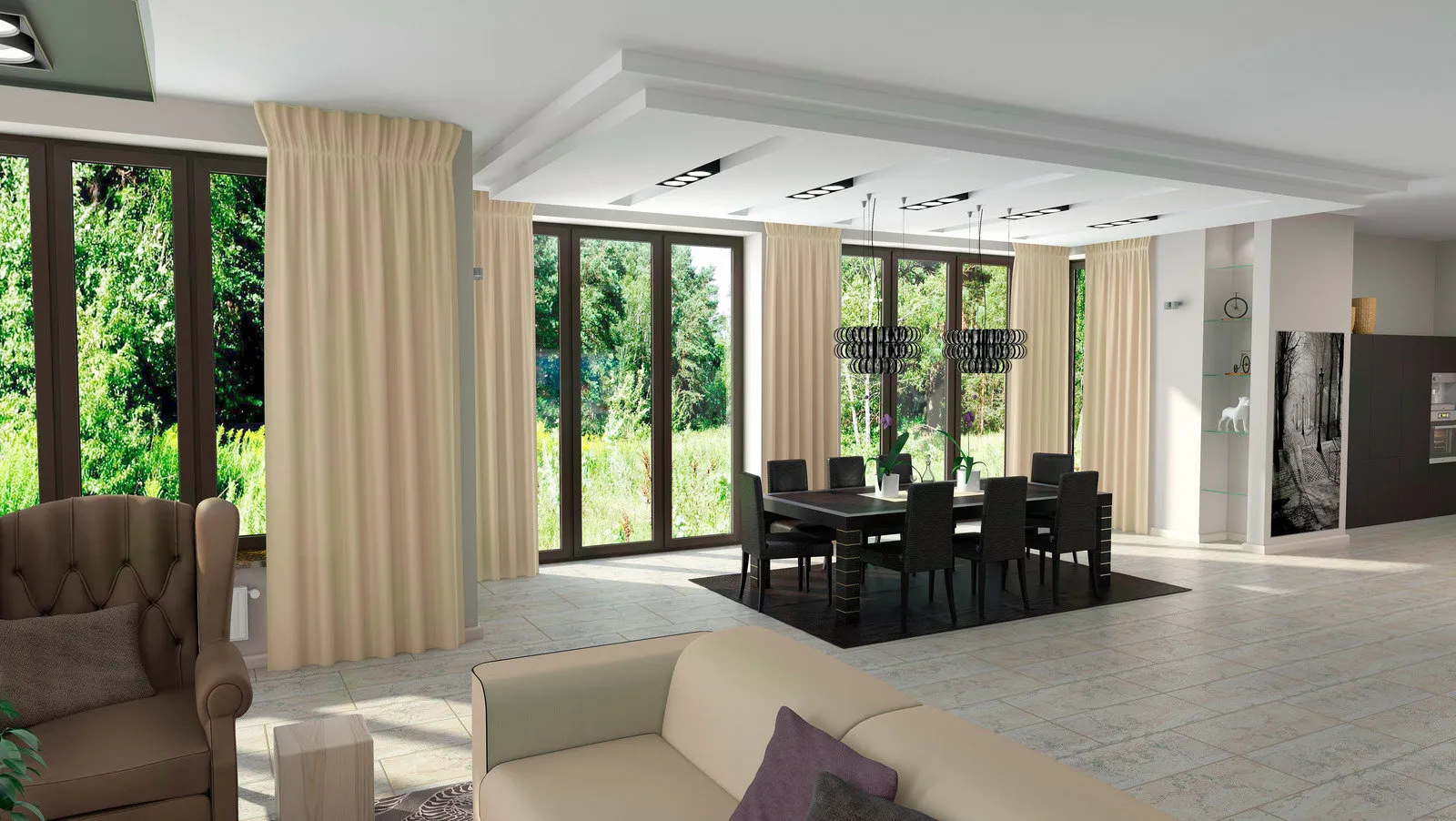
When buying curtains for the kitchen, it is necessary to consider their length, which can be longer if the window is further from the sink and stove. The second point is the material. It should not absorb odors and clean easily. In this case, synthetic materials will be suitable. Another good option is using blinds (better metal or plastic).
In the living room, you should consider the placement of the table: if it is near the window, the curtains should let light through (it is better if they are made of linen). When decorating the hall in a classical style or similar, use cornices, fringes, and other decorative elements that add solemnity and pomp to the surrounding space. If you decide to lay a carpet in the living room, it should primarily correspond to the style of the hall and draw attention to itself. This can be done if the carpet has a different shade compared to the walls and floor.
Kitchen Combined with Dining Room in a Studio Apartment
One of the best options for organizing this relatively small space is to familiarize yourself with already completed projects, photos of which are available online. The design of a kitchen combined with the common living room in a studio apartment can be done in several ways:
- Parallel layout: characterized by a special arrangement of furniture and working surfaces located on opposite walls, with the dining table placed in the center;
- Corner layout: convenient and compact, where the working zone is located along a pair of touching walls;
- Island layout: the working zone is located in the center of the space (you will need quite a lot of it) – such an arrangement is acceptable if your hobby is cooking.
. In modern studio apartments, electric stoves are installed, so it is not necessary to isolate the kitchen zone.</p><p>Examples of Separating Kitchen and Living Room: Using Zoning Methods and Design Variants.</p><img alt=)
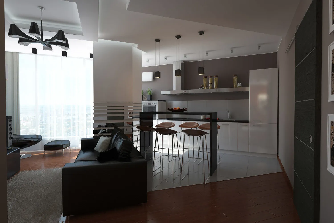
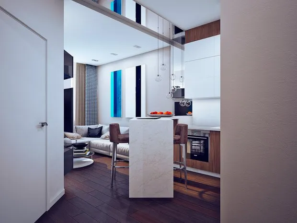
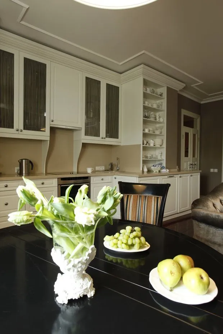
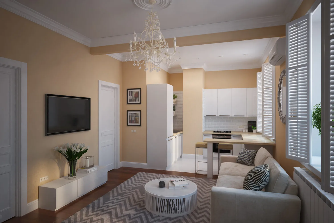
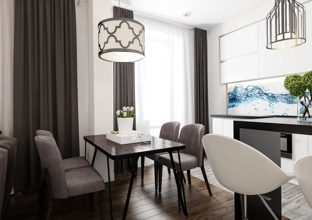
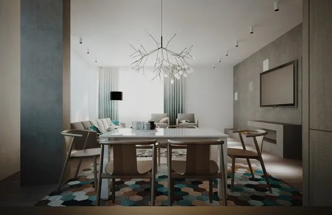
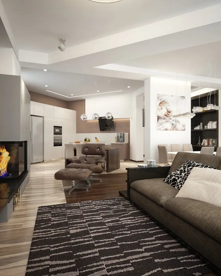
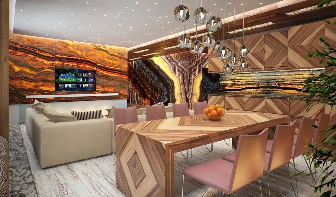
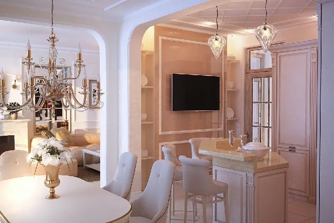
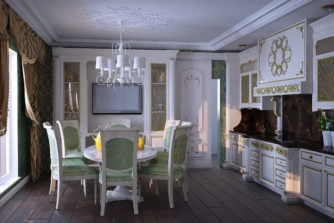
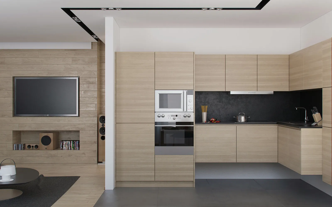
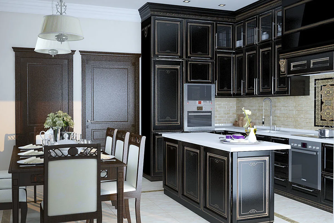

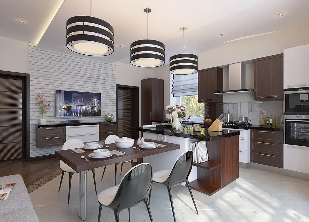
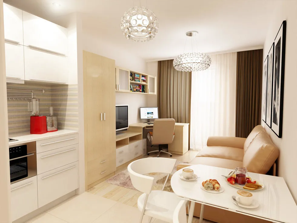
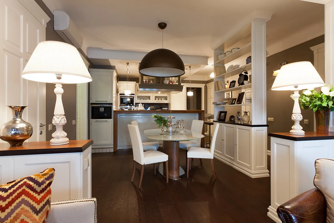
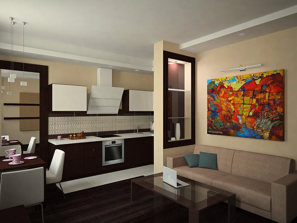
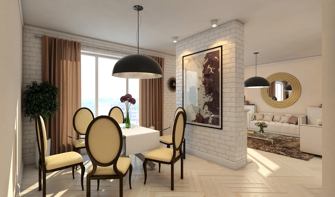
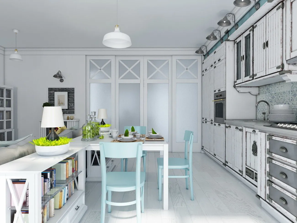
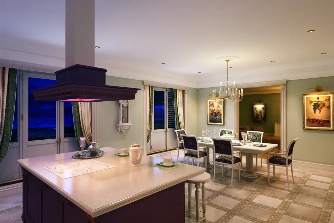
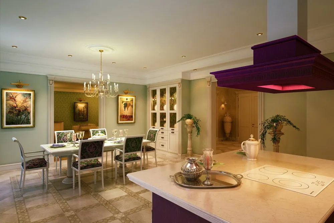
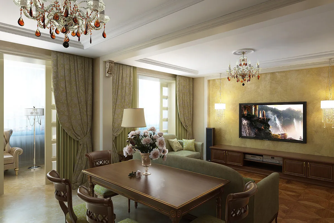
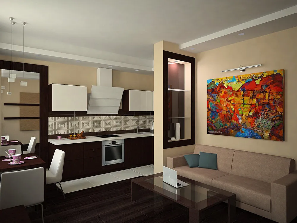
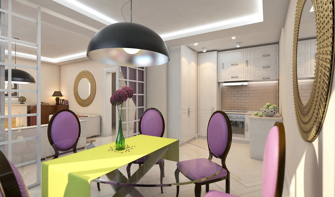
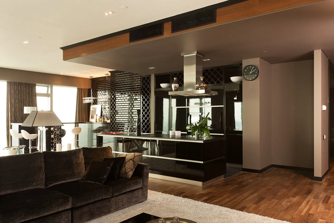
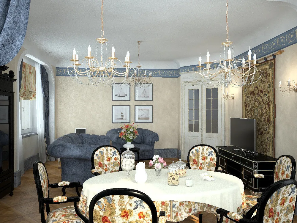
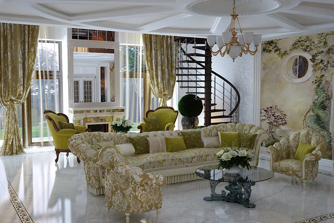
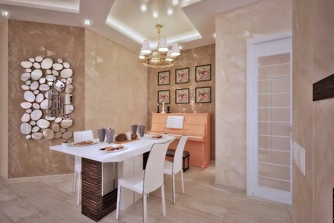
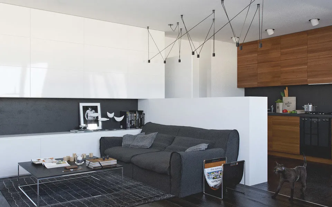
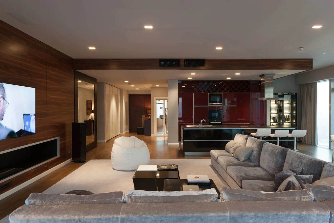
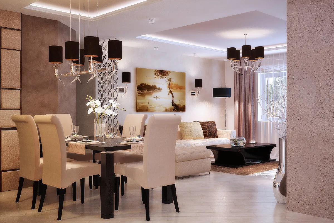
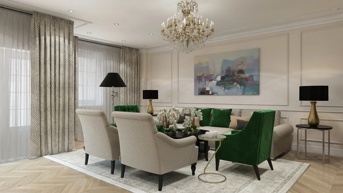
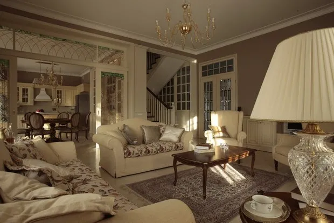
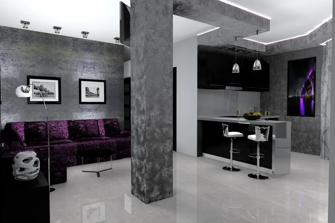
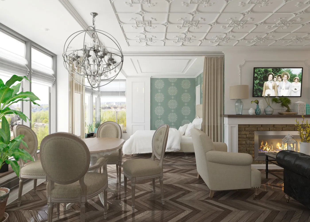
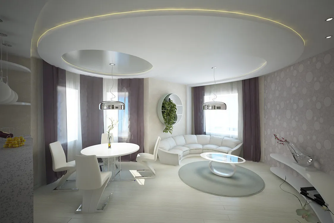
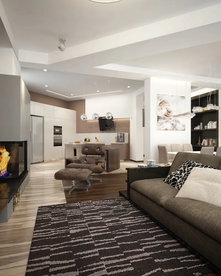
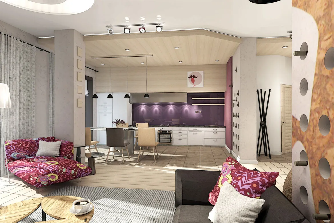
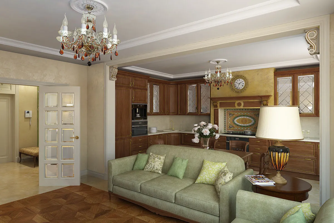
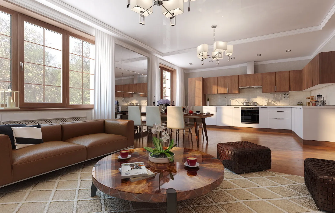
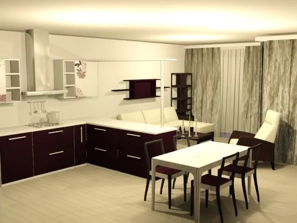
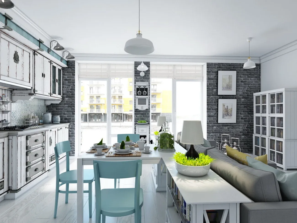
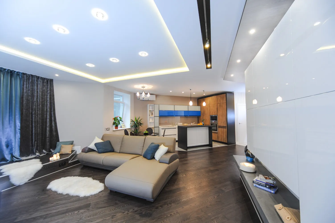
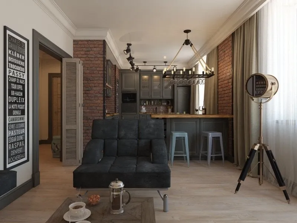
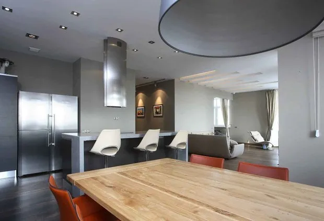



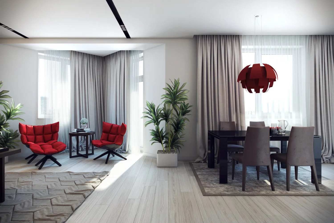
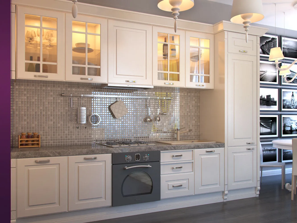
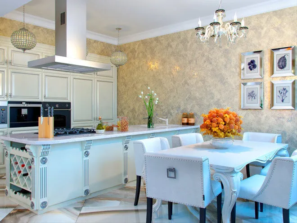
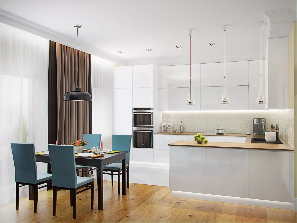
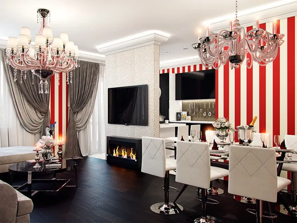
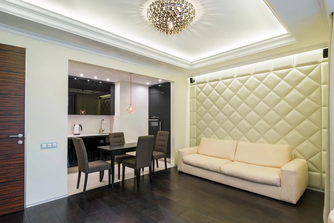
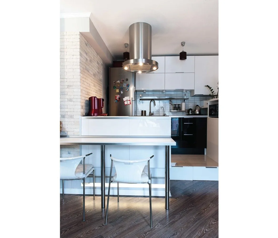
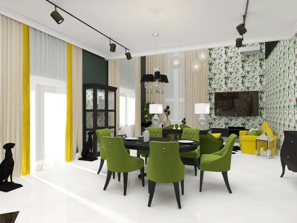
On the cover: Design Project by Alexander Skirda
More articles:
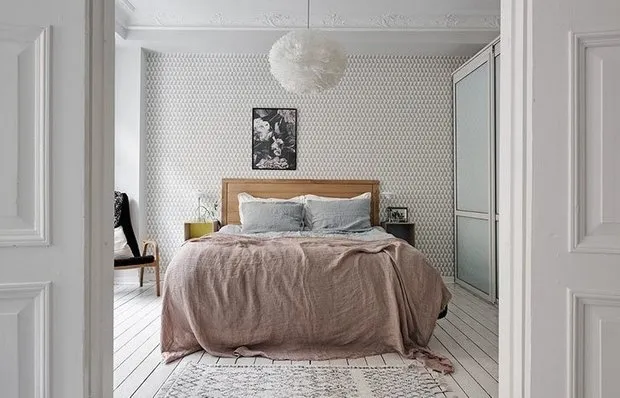 Geometry and Light: Quiet Interior in Gothenburg
Geometry and Light: Quiet Interior in Gothenburg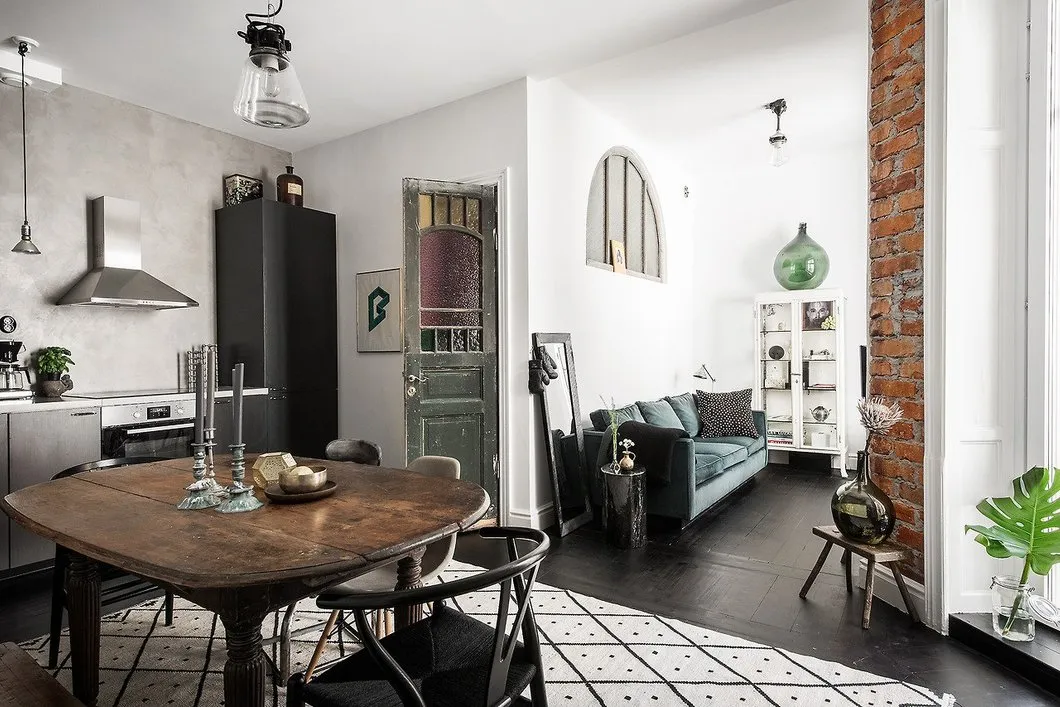 How to Decorate an Interior in Scandinavian Style
How to Decorate an Interior in Scandinavian Style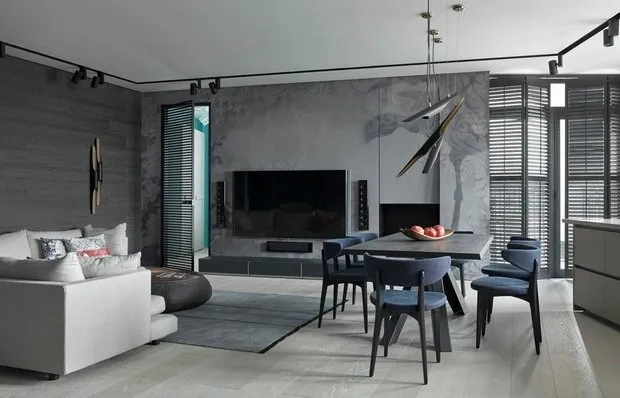 6 Effects That Decorative Plaster Can Create
6 Effects That Decorative Plaster Can Create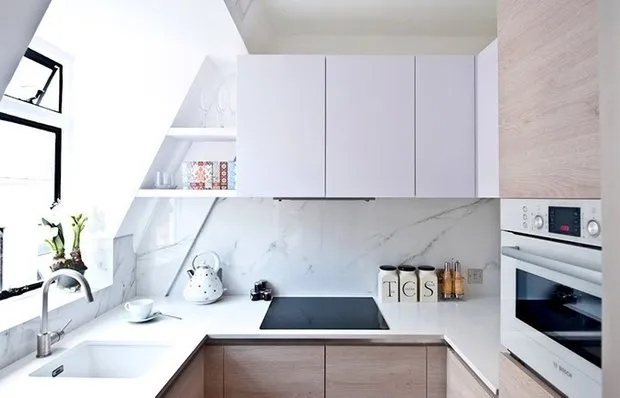 10 Fast Tips to Make a Small Kitchen More Comfortable
10 Fast Tips to Make a Small Kitchen More Comfortable Designing a Kitchen Like a President
Designing a Kitchen Like a President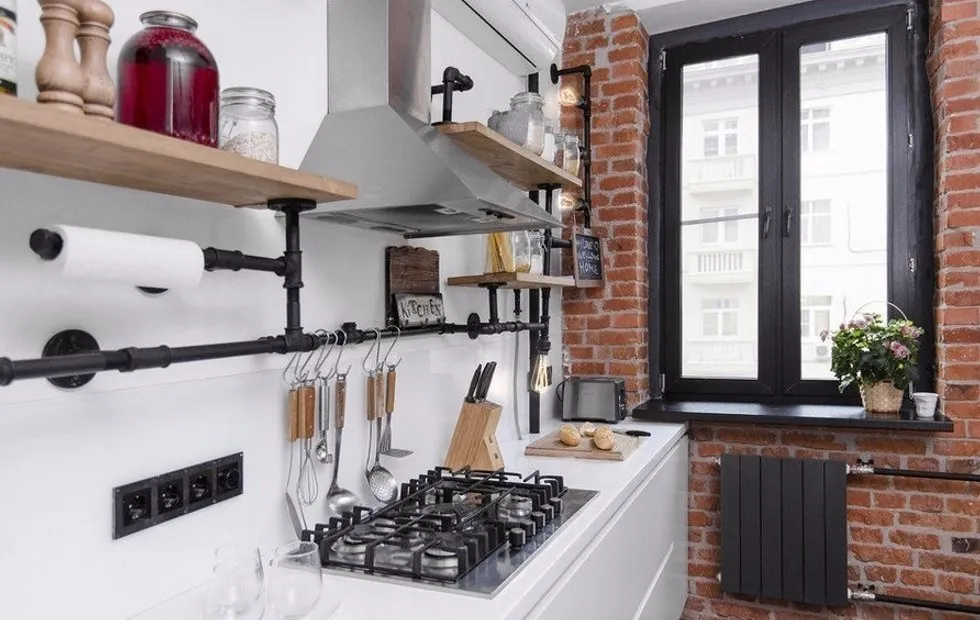 10 More Original Interior Design Solutions in Projects
10 More Original Interior Design Solutions in Projects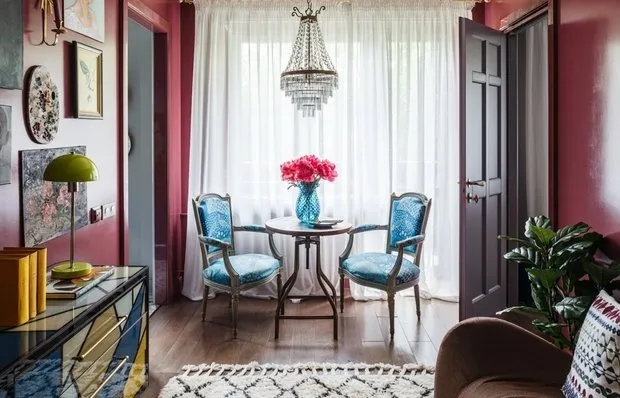 Guide: 10 Most Popular Posts of July
Guide: 10 Most Popular Posts of July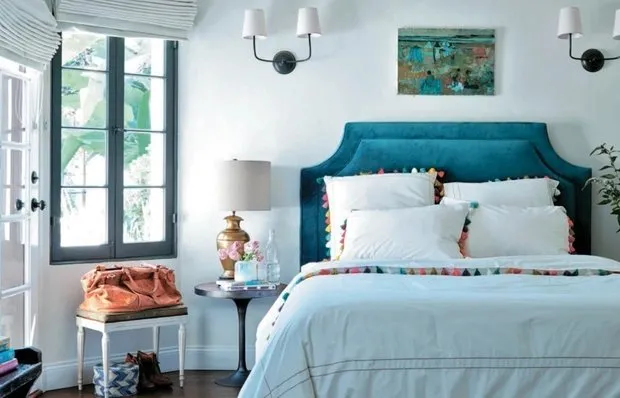 How to Improve Interior Without Renovation: 10 Tips from a Stylist
How to Improve Interior Without Renovation: 10 Tips from a Stylist