There can be your advertisement
300x150
Corner Wardrobes in the Hallway
How to arrange furniture so that every centimeter of the limited space is filled with benefit? Built-in wardrobes can help in such situations. What should you know when choosing this type of furniture?
Often, modern wardrobes simply do not fit into the dimensions of an apartment, leaving free space where nothing can be placed anymore due to small empty area. Built-in wardrobes help in such situations. A distinctive feature of this type of furniture is complete filling of the corner, which is often left unused. This is already an unaffordable "luxury" for a small apartment. Compactness and convenience of use are the main advantages of corner wardrobes in the hallway. What should you know when choosing this construction?
Pros and Cons
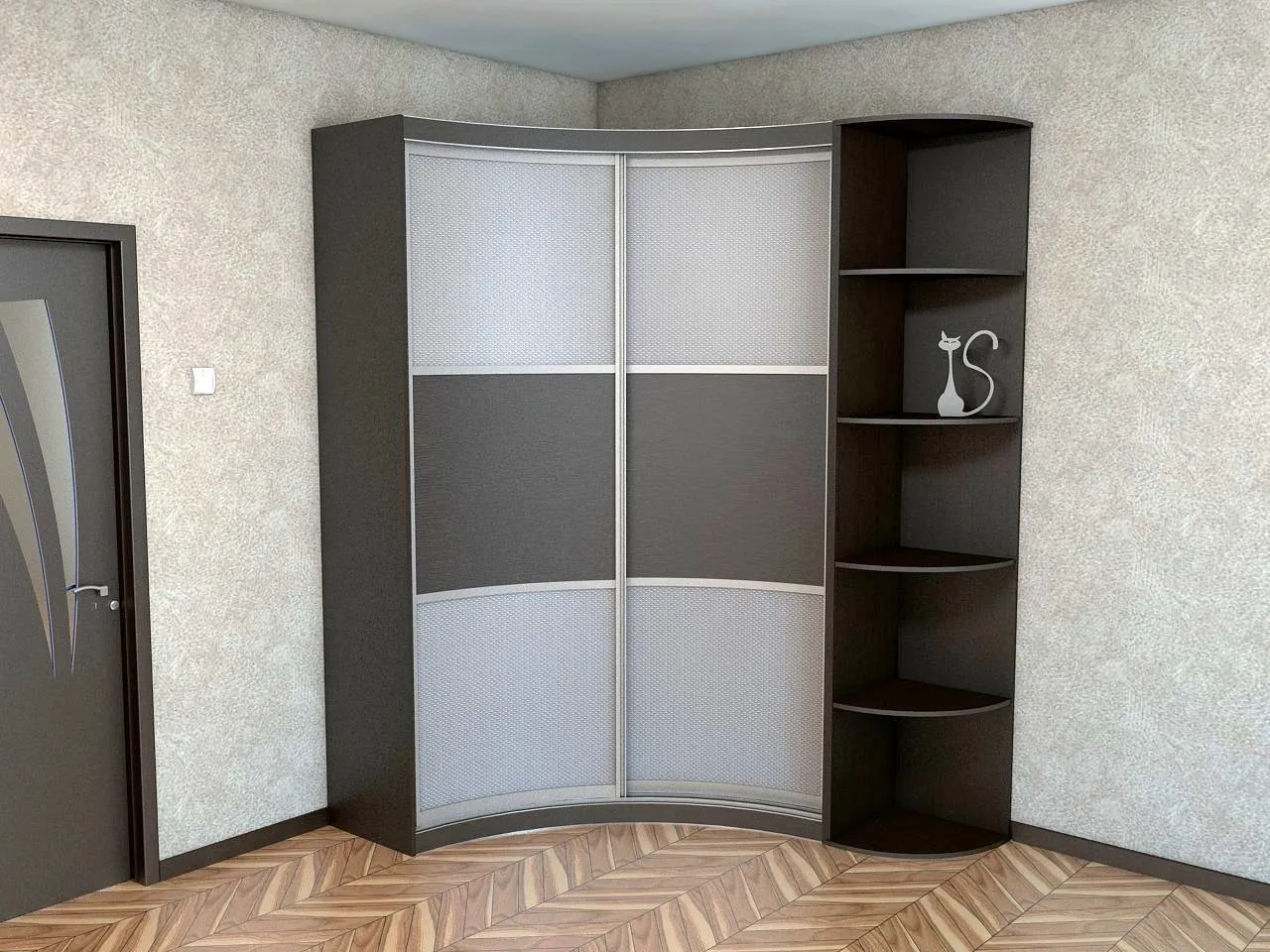
The main advantage lies in the possibility of purchasing a construction according to your desired dimensions – in this case, the item must be ordered. You can pre-determine the materials of manufacture, door finish (with or without mirror and so on), as well as internal layout (number of shelves, their placement, presence of drawers, baskets, hangers). As a result, you get a wardrobe that fully corresponds to the geometry of the hallway.
But it should also be noted as a drawback that finding a ready-made construction with the required dimensions in stores is not so easy, and an order wardrobe will cost more. Nevertheless, wardrobes in the hallway are particularly popular, as evidenced by the variety of models offered by manufacturers.
Types: Corner Wardrobes in the Hallway
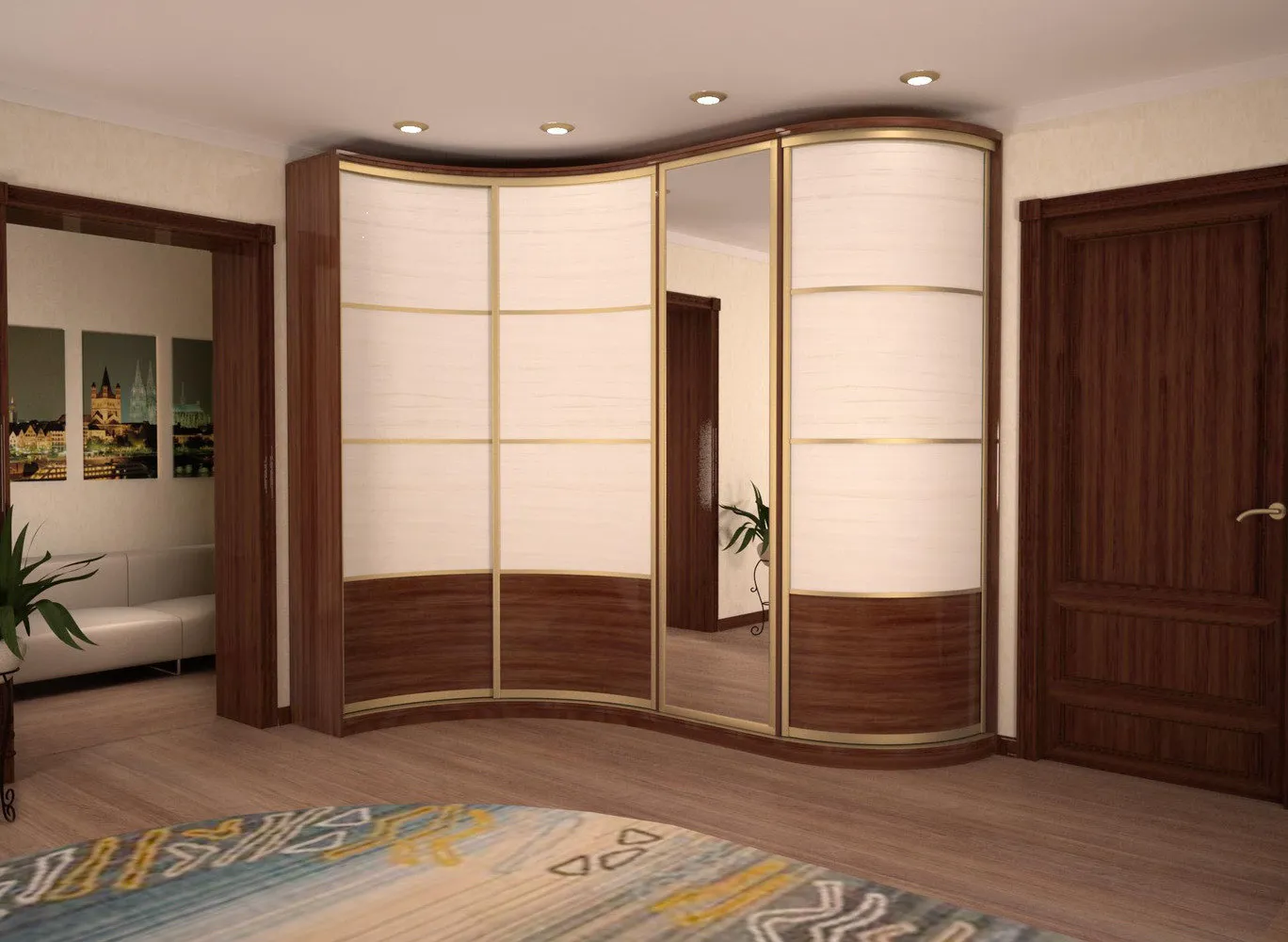
There are several variants of constructions, among which you can choose the most suitable for a specific hallway:
- Triangular (the door panel extends from one wall to another, i.e., one side of the corner). It occurs rarely due to the need for a relatively large area for installation;
- Five-sided. In these constructions, the back wall has a 90-degree angle, and the side panels are positioned perpendicular to the wall. Such wardrobes are quite reasonably considered the most convenient, as internal space is used more rationally;
- In the form of a trapezoid. It also occurs rarely and is installed when there is an opportunity to use the construction as a separate piece of furniture. This is due to the presence of slanted side walls – placing anything next to it will be quite difficult;
- G-shaped. Here one part is longer compared to the other;
- Radius. These are wardrobes whose front has a convex or concave configuration. For such a construction, more space is needed compared to previous variants. But the radius wardrobe looks very expressive, especially if the homeowner prefers to decorate their living space in a modern style.
Design of Corner Wardrobes in the Hallway
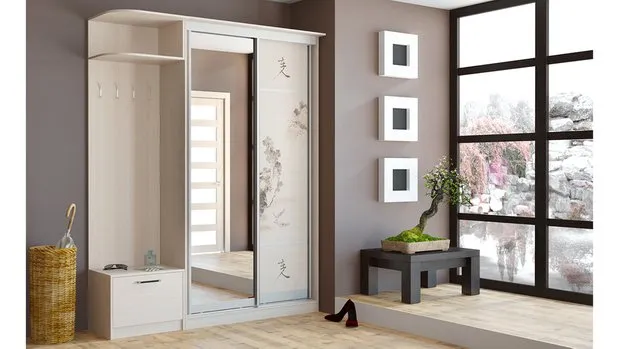
Furniture in this room should harmonize with the style chosen in the apartment or house. However, there are some nuances. Since the hallway has a small area, attention should primarily be paid to comfort and convenience of using the wardrobe, footstool, mirror, etc. The style can be emphasized with floor covering, separate decorative elements, on which an accent should be made by highlighting their unusual shape or bright color. What are the features of modern styles of corner wardrobes in the hallway?
Classic
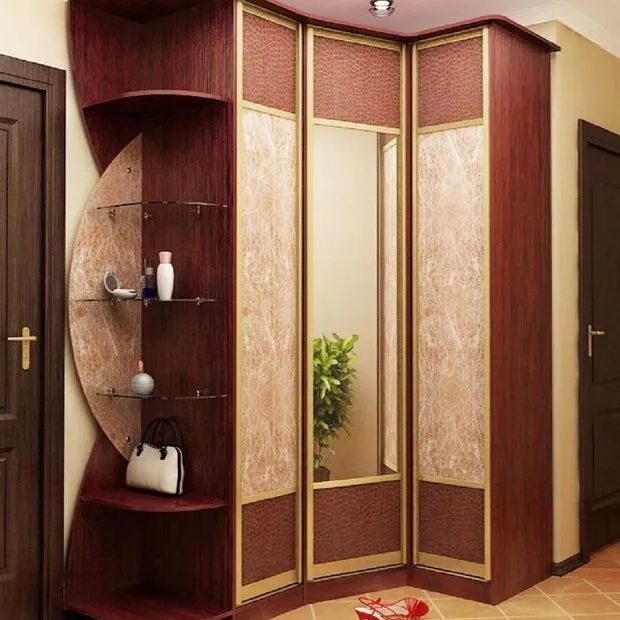
Here, a solid wardrobe is expected, where sliding drawers and shelves are behind solid doors (glass is not suitable). Contours are geometrically regular. Classic styles include baroque, empire, which differ only in type and number of decorations. Decorative elements include hardware, moldings, carving. The classic color of the front is natural wood. Sometimes models of corner wardrobes with natural or artificial leather inlays can be found.
Countryside and Provence
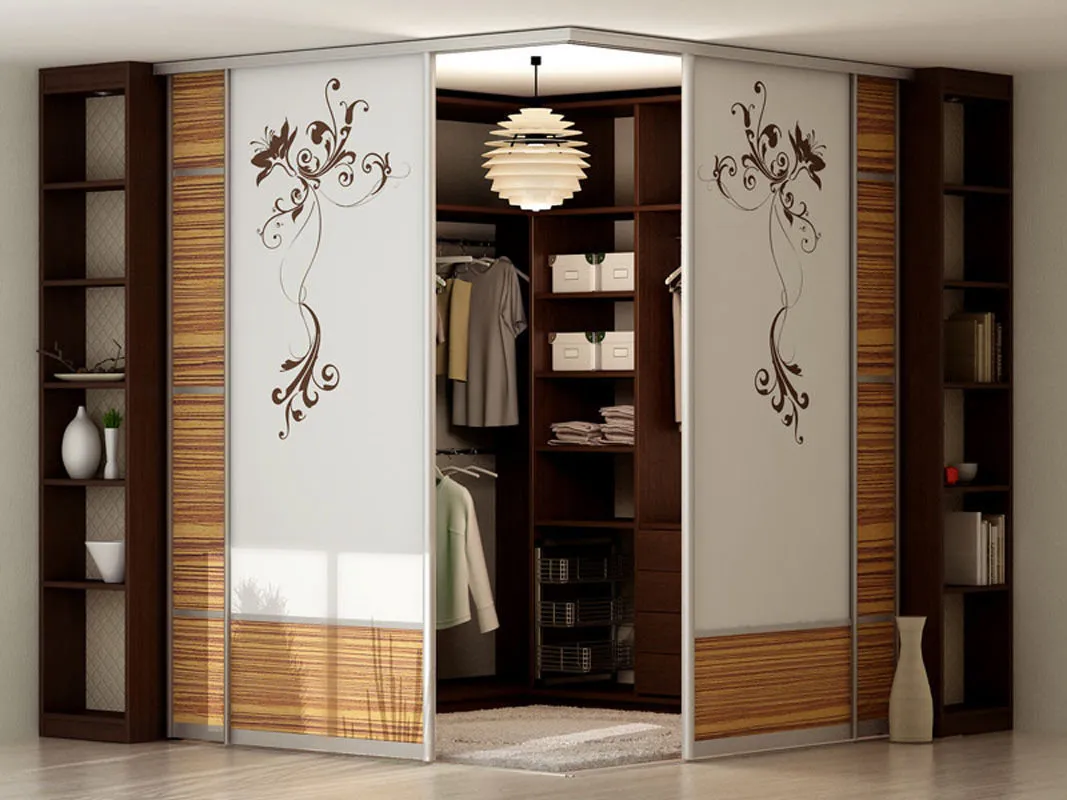
Visually, they are the same as classic models, but without decorations and with a slightly rough appearance. Dominant shades are light: soft pink, white or pale green. Mirrors with frames in the form of complex ornaments are inappropriate. Sandblasted patterns on the door glass in the form of plant motifs can be applied. Very beautiful is smalti – also themed fauna.
Modern and Constructivism
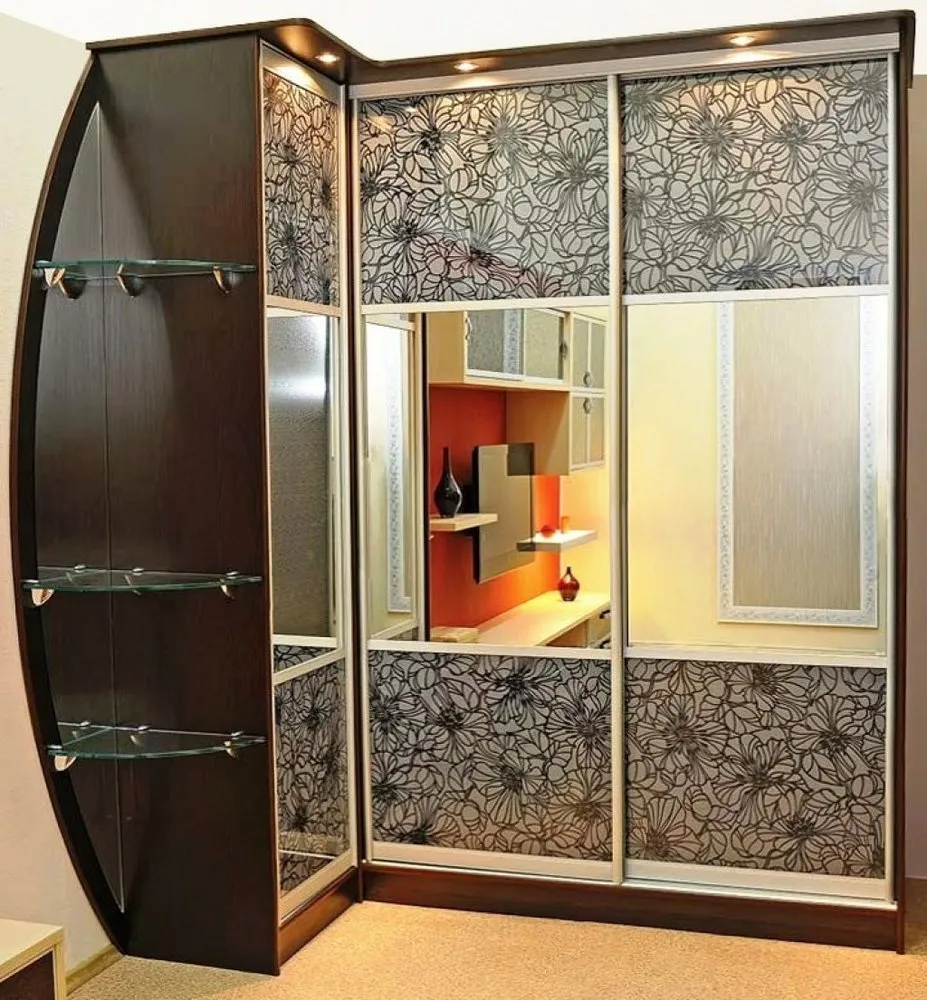
The styles are similar to each other. But in the first case, the contours of objects, including the corner wardrobe, are smooth – wide use of curves. In the second case – geometrically regular (except for radius constructions). Both ways of decorating a hallway assume using modular systems where functionality can be changed or added, for example, with an ante-room.
Features of Built-in Corner Wardrobes in the Hallway
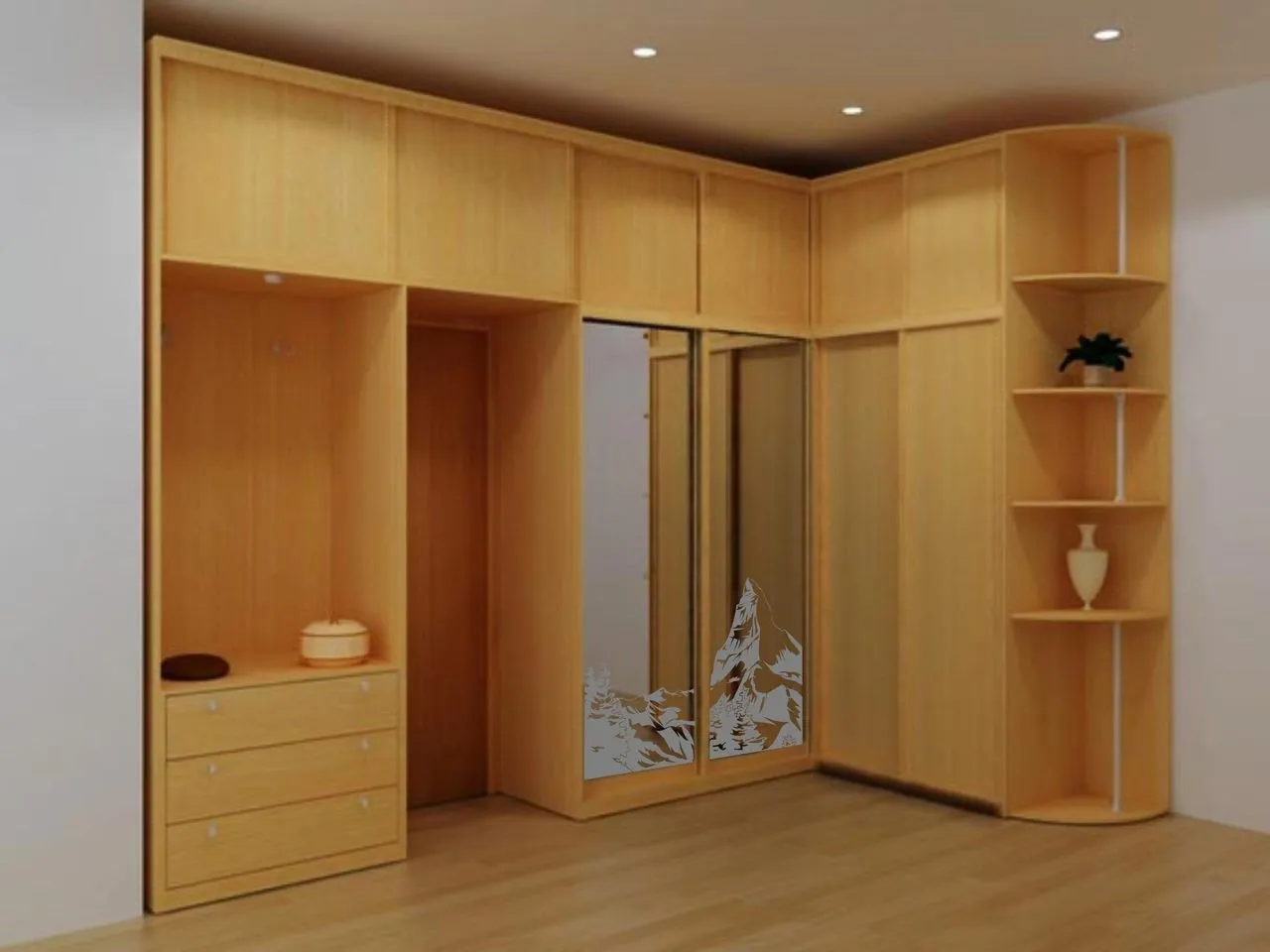
A good alternative to cabinet constructions is built-in furniture. This is due to the fairly extensive set of its advantages:
- There is an opportunity to divide a long corridor into zones;
- A built-in corner wardrobe in the hallway takes up little space, which is important for small rooms;
- In a G-shaped long wardrobe (if the hallway is elongated), not only clothes and shoes but also larger items like a bicycle, vacuum cleaner, etc. can fit.
- Manufacturers offer many models differing in size, including such an important parameter as depth (from 40 cm).
Placement of Corner Wardrobe in the Hallway Depending on Its Size
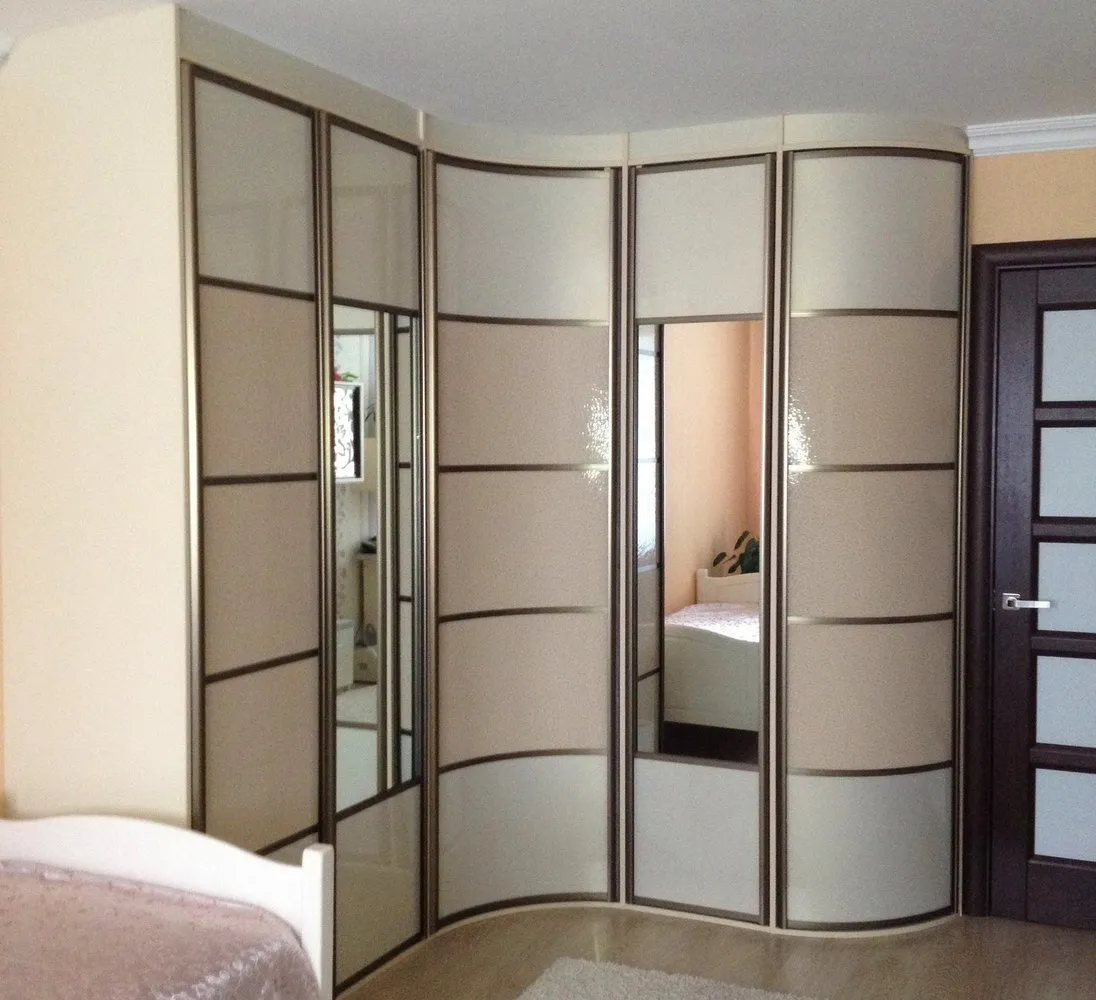
If you are planning to buy a ready-made corner wardrobe, it should be noted that manufacturers make them according to standard sizes. The width of the front (i.e., the door panel) is within 650-950 mm. This is due to specific construction features: if the door is too wide, it will start to warp after long-term use, and a narrow front (less than 0.5 m) is unstable and may slip off the bottom rail during opening and closing. The length of the construction can be any, on average it is 2-3 m. Different corridors have their own specific features in placing wardrobes.
For Small Hallways
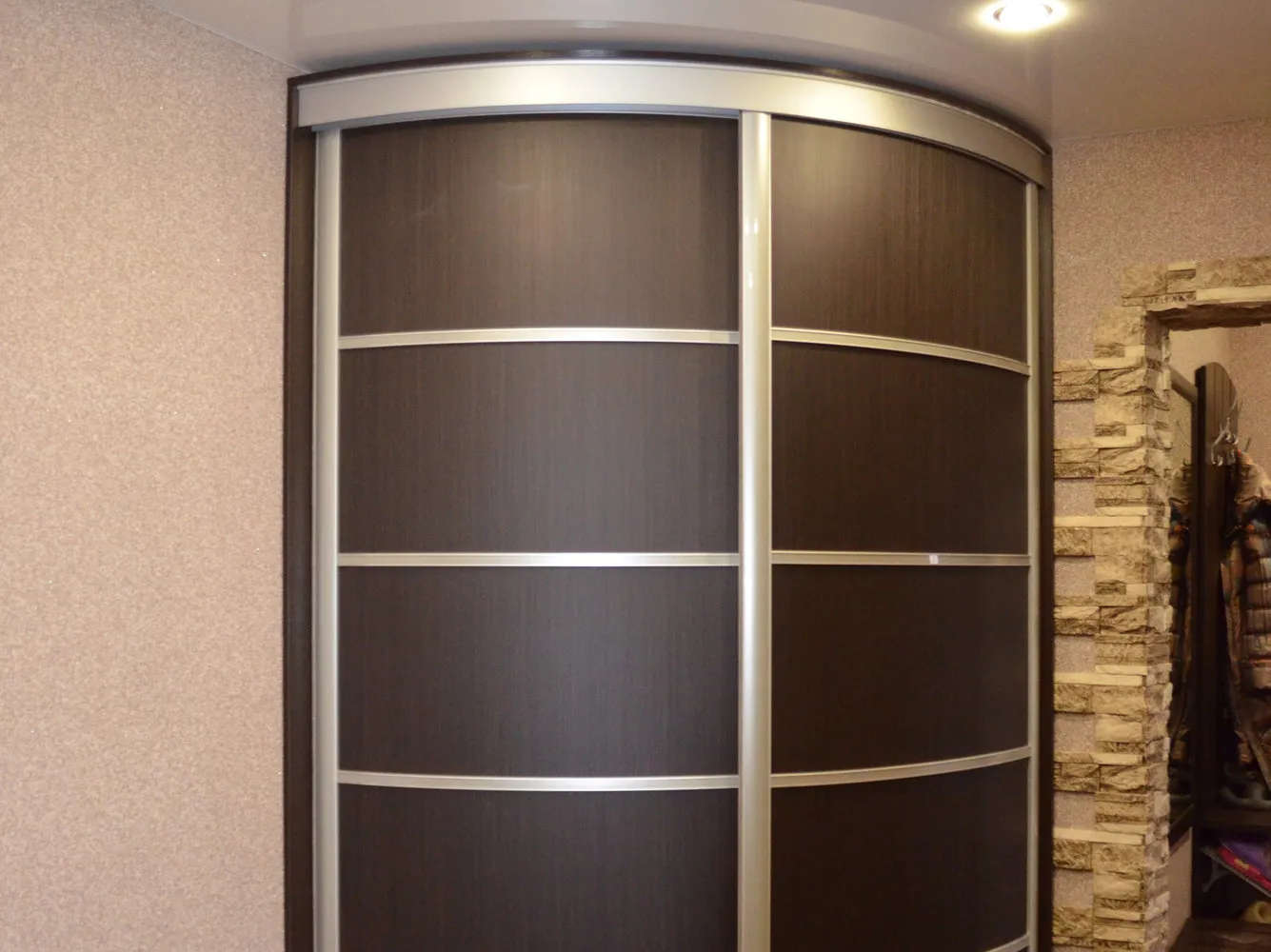
It should be noted right away that for the most rational use of space, it is better to order a wardrobe (it should be built-in). The depth of the item is sufficient to make it 45-50 cm: this will be enough for storing outerwear. When placing an order, plan the presence of ante-rooms – these can be used for storing items you rarely use. One solution is a wardrobe that includes two constructions, between which there is an open hanger and below it – a seating area for changing shoes. In this case, no other furniture is needed in the hallway. Do not forget about styles and corresponding shades. In a narrow hallway, minimalism is most appropriate, where the wardrobe has light tones. They, as well as a large mirror, visually make the room appear more spacious.
For Spacious Hallways
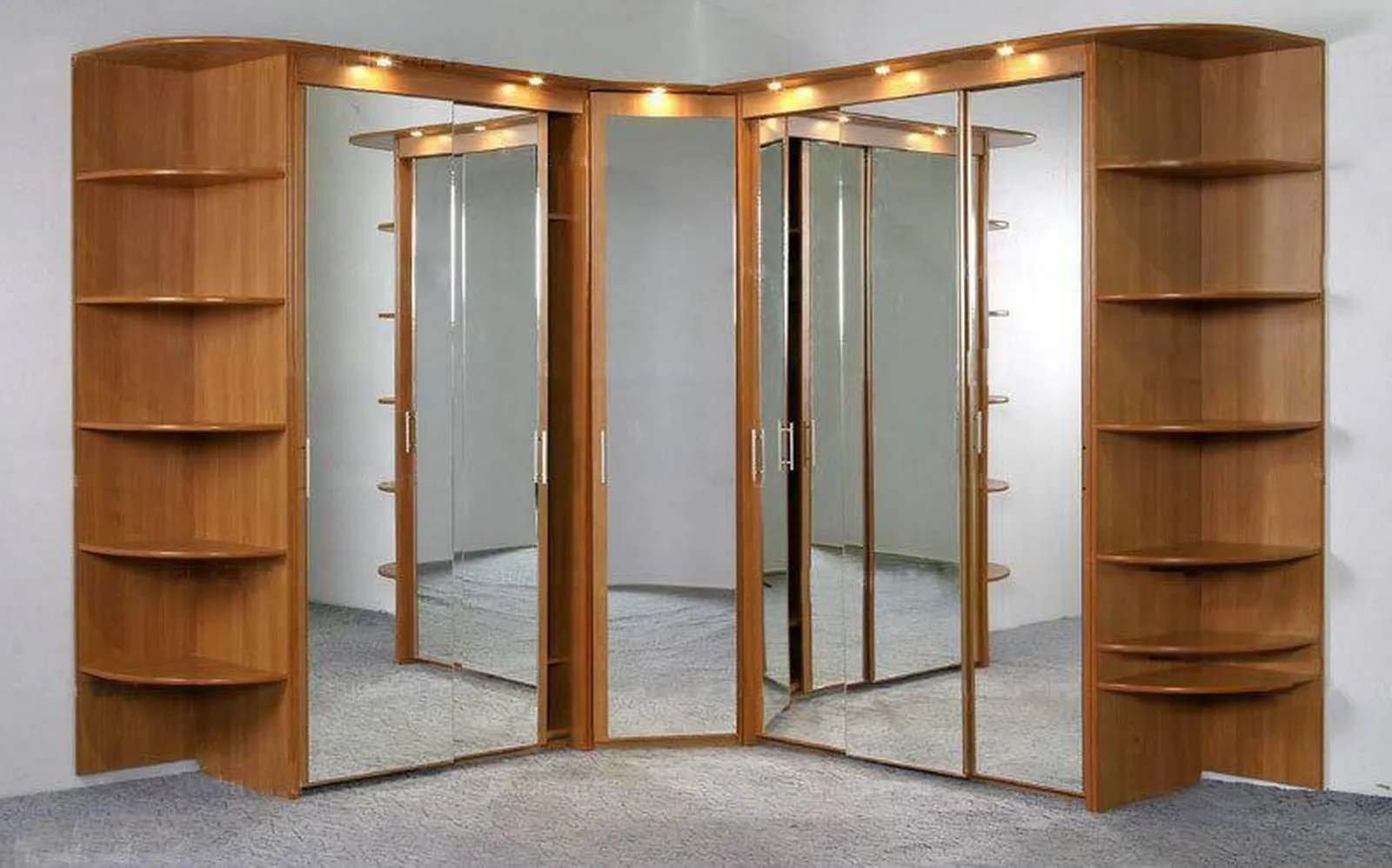
The absence of dimensional limitations allows creating virtually any design and placing various types of constructions. One of the popular innovations is a modular system that allows you to “assemble” the desired construction yourself. In a spacious room, radius wardrobes look great; especially a combination of convex and concave items standing side by side. This is an ideal solution for modern style, and a plus point if you have small children, as such constructions do not have sharp corners.
What Corner Wardrobes Are Made Of
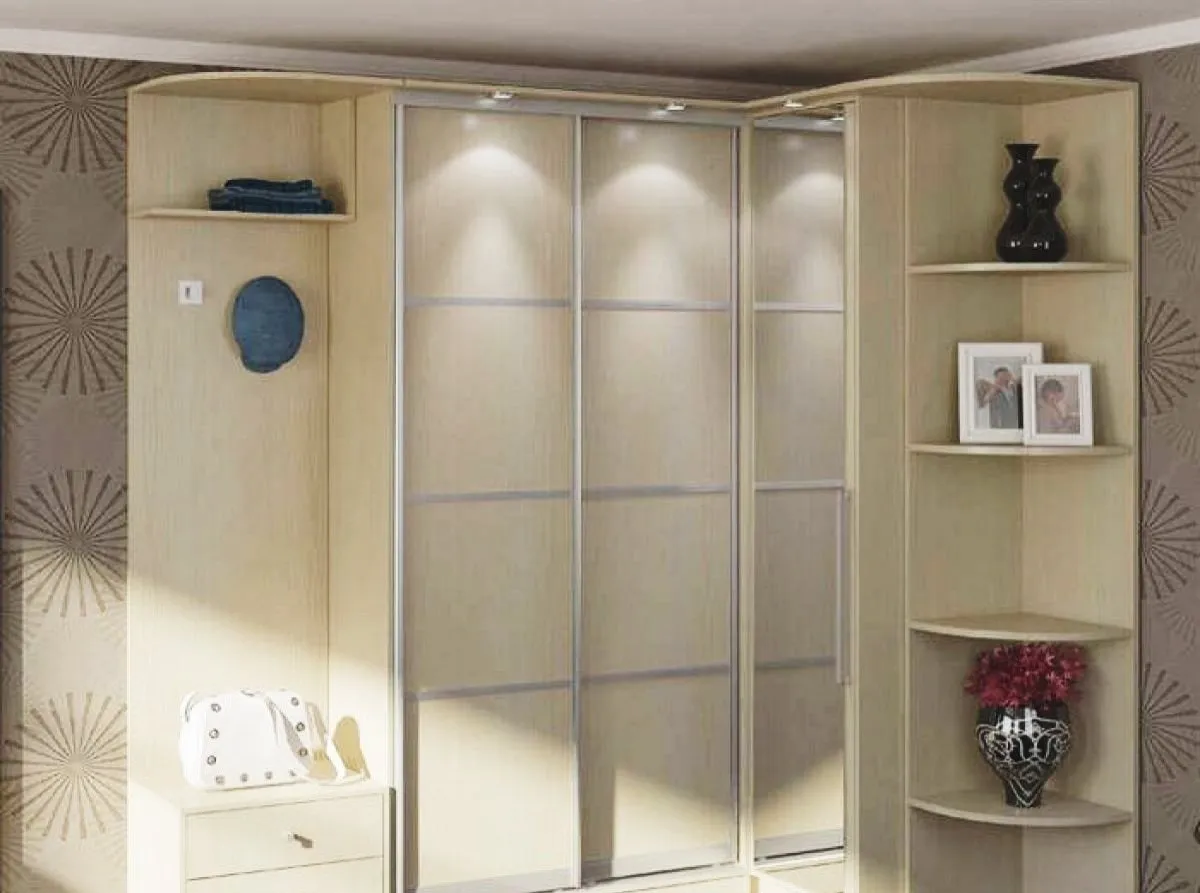
Despite the abundance of geometric forms of constructions and offered shades, the range of materials for making an item is not so wide:
- Natural wood. From an ecological point of view, this is the ideal option. Natural material only emphasizes the wealth of the owner's living space and his taste. The drawbacks include high cost and sensitivity to the environment: temperature and humidity. Non-compliance with comfortable parameters for wooden items leads to warping and drying of construction elements.
- Particleboard. Once this material was considered unreliable. But today's technologies allow creating strong and relatively durable boards, which are covered with a protective decorative film (veneer).
- Medium-density fiberboard. These are wood fiber panels that weigh much less than particleboard. MDF panels are covered with a durable film resistant to moisture and mechanical damage. The outer finish of the panels usually imitates natural materials.
Choosing Internal Layout
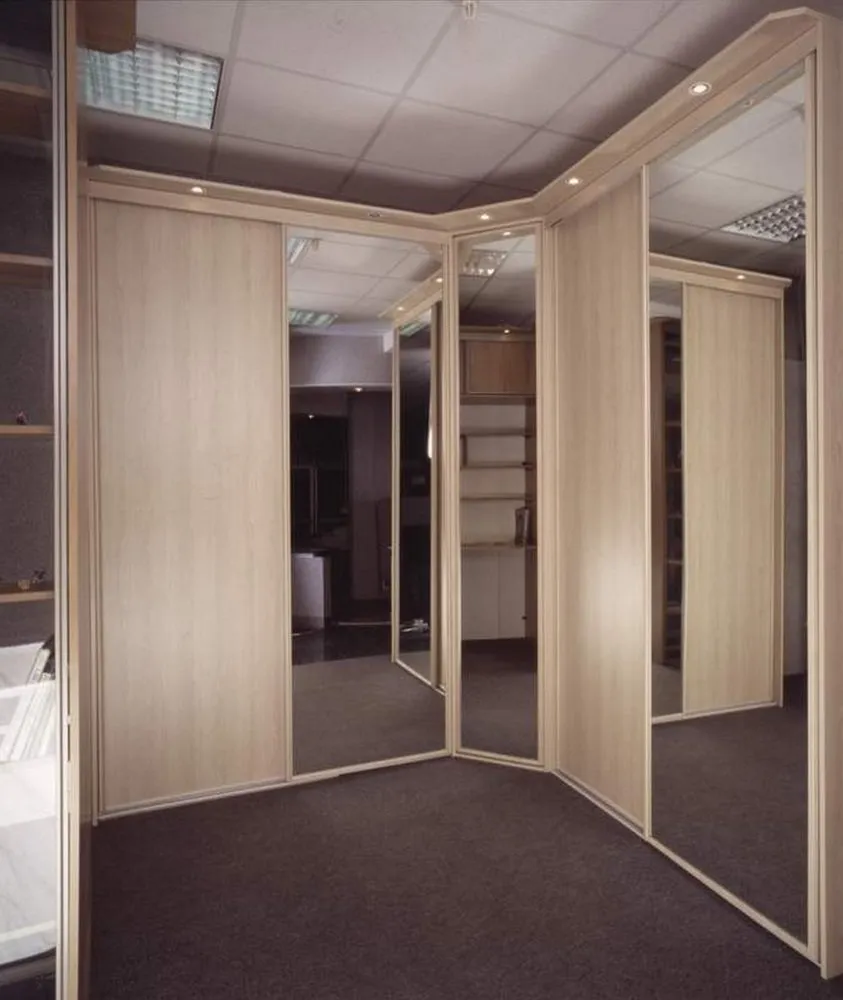
First, decide on the number of sliding doors. If there is only one, it will be impossible to make more than two internal sections. Recommended length of a section for clothes with a rod for hangers – 90 cm. The width of the opening for convenient access to items should not be less than 35 cm. Ante-room height – 45-55 cm. In a corner wardrobe for clothing, the largest side of the construction is usually allocated if it is G-shaped.
For shoes, it is better to provide wire mesh shelves at an angle. It is desirable that there is space in the wardrobe for small items and odds and ends: this can be a shallow drawer with compartments for keys, tubes of shoe paste, etc.
In conclusion, it should be added that a corner wardrobe can not only be part of the hallway but also its "creator" if you have a studio apartment or small living space. In the latter case, just remove the partition and you will get additional space that separates a stylish corner wardrobe.
Radius Corner Wardrobe in the Hallway: Placement, Internal Layout.
More articles:
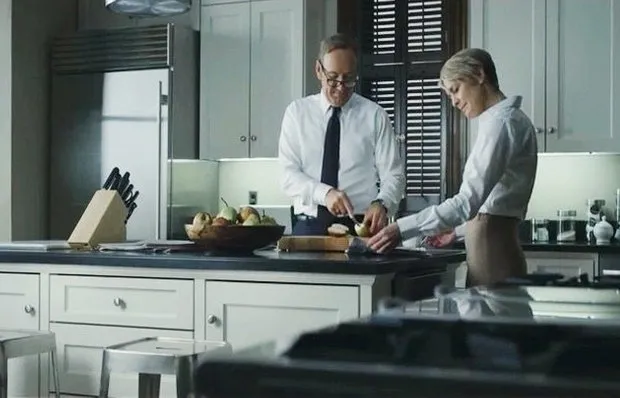 Designing a Kitchen Like a President
Designing a Kitchen Like a President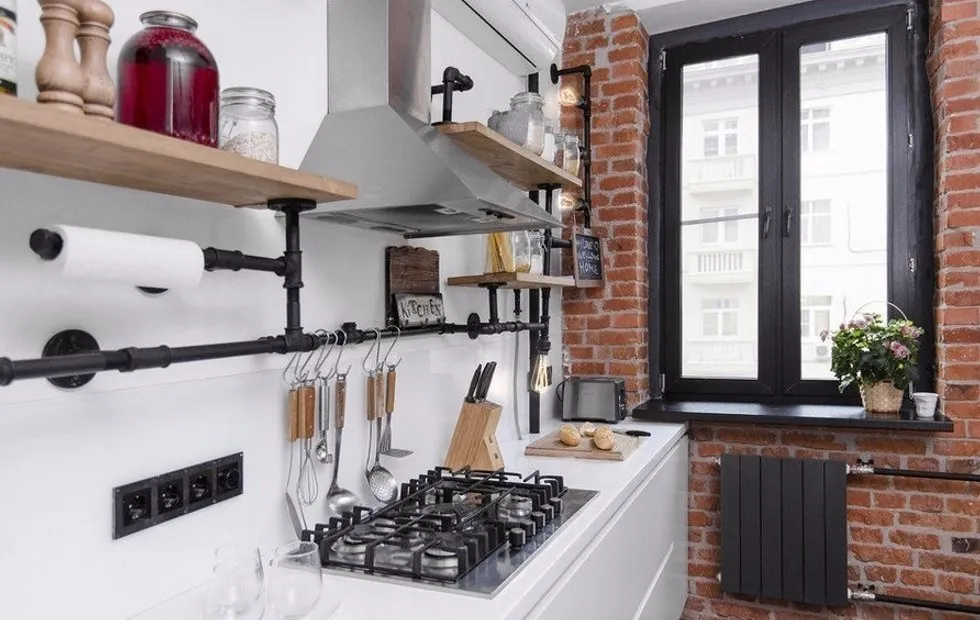 10 More Original Interior Design Solutions in Projects
10 More Original Interior Design Solutions in Projects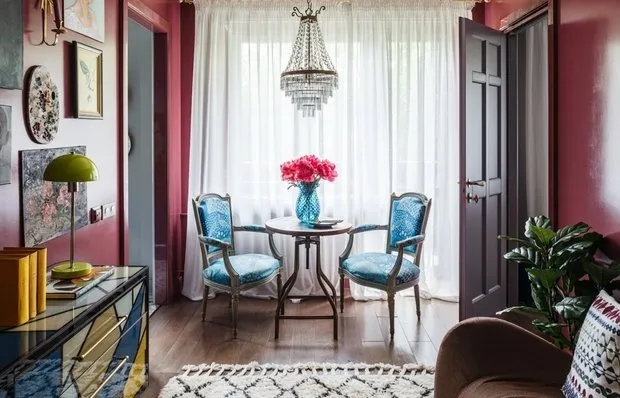 Guide: 10 Most Popular Posts of July
Guide: 10 Most Popular Posts of July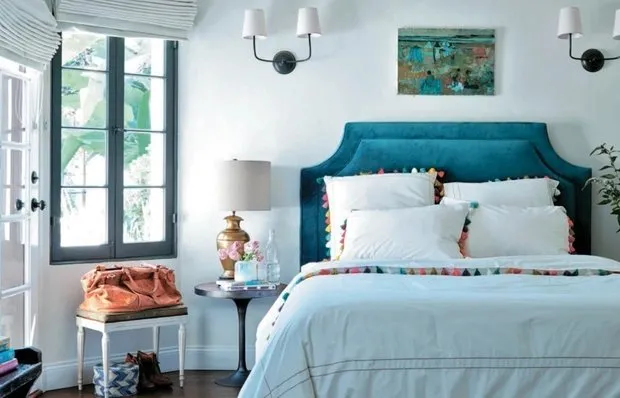 How to Improve Interior Without Renovation: 10 Tips from a Stylist
How to Improve Interior Without Renovation: 10 Tips from a Stylist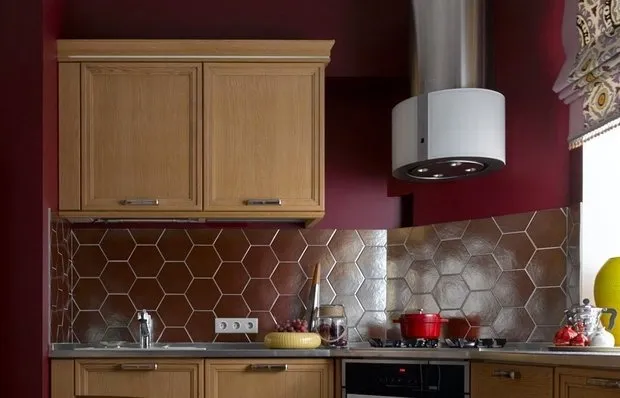 How to Make a Vibrant Apartment: Examples from Designers
How to Make a Vibrant Apartment: Examples from Designers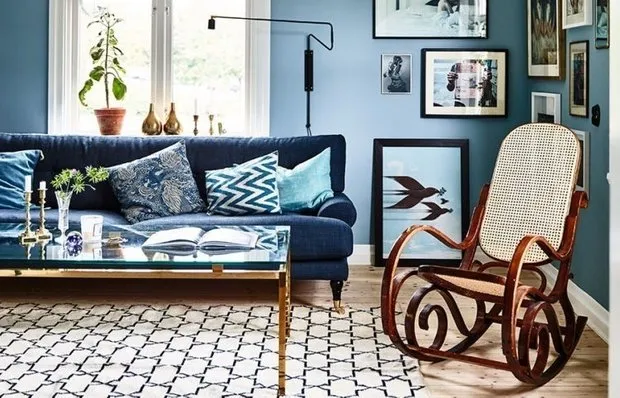 Blue Color and Vintage Furniture: With a Swedish Blogger
Blue Color and Vintage Furniture: With a Swedish Blogger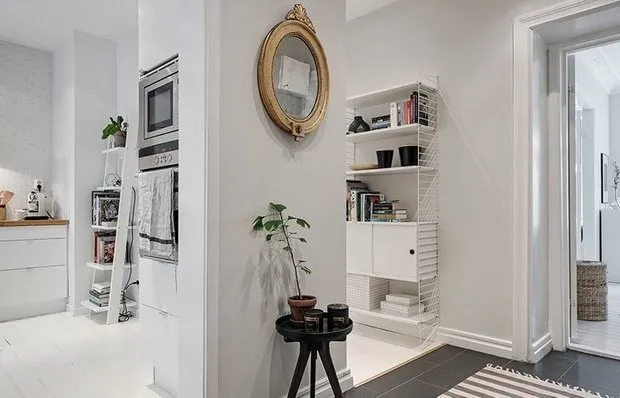 Increasing Storage Space: 5 Solutions
Increasing Storage Space: 5 Solutions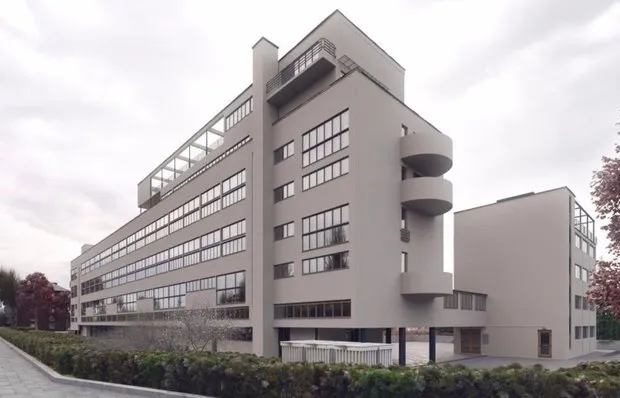 House of Commune: Does the House-Commune Have a Future in Moscow?
House of Commune: Does the House-Commune Have a Future in Moscow?