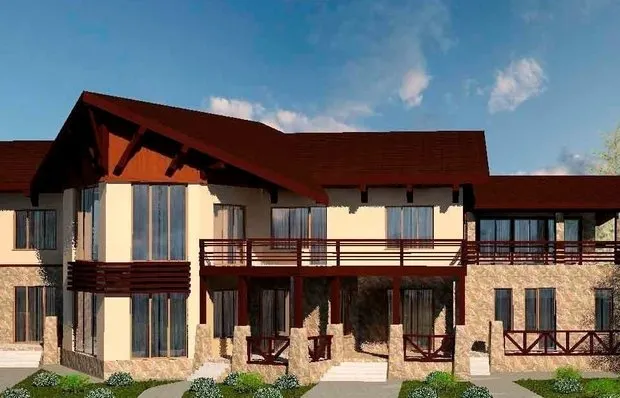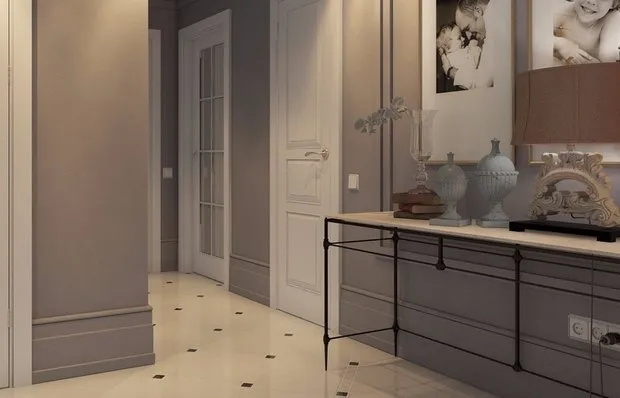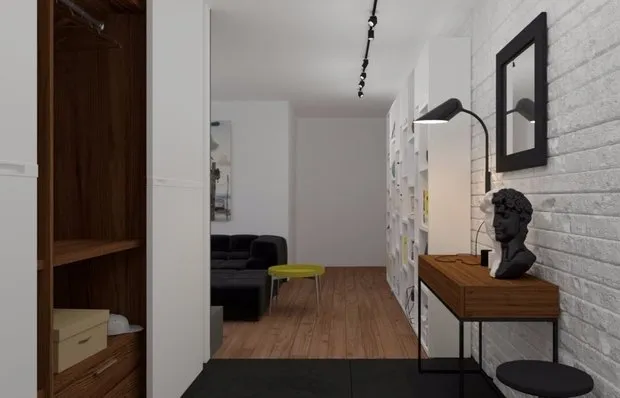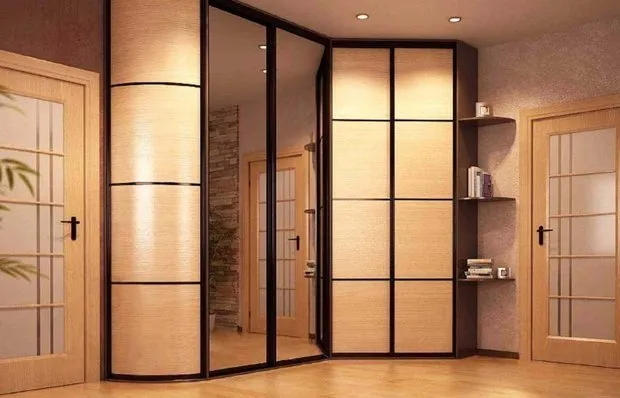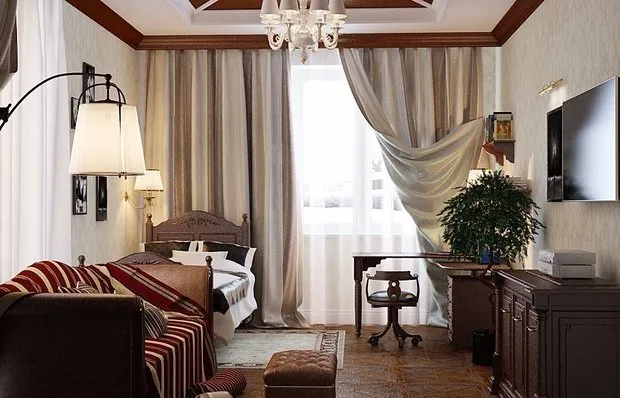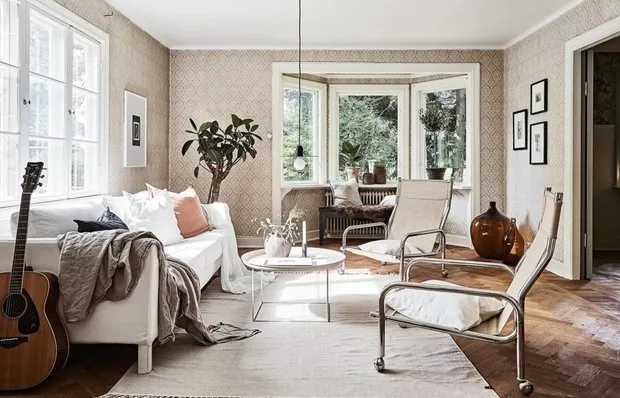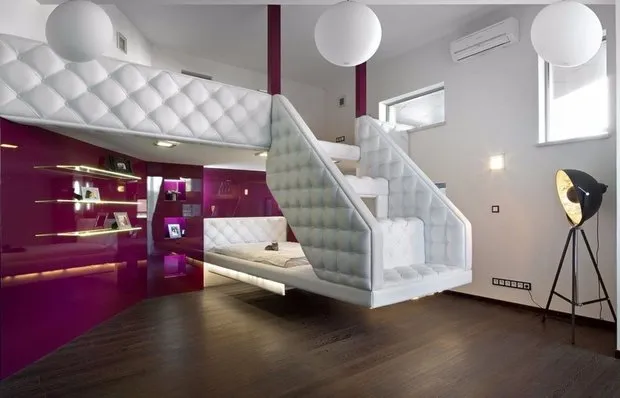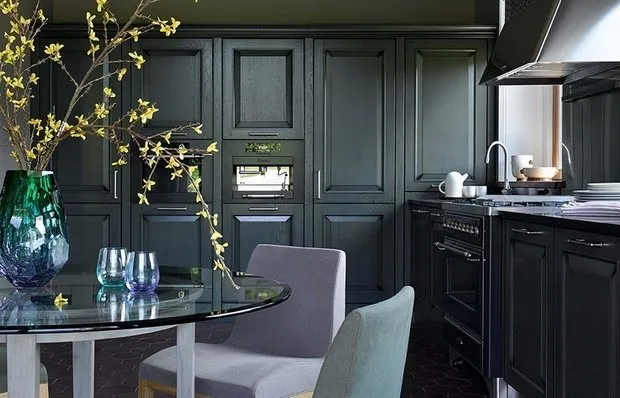There can be your advertisement
300x150
Design of a Small Room
A small room in a house or apartment is not a reason to be upset. It can be transformed into a special, cozy place despite its modest size.
It is enough to skillfully use the advice of designers on decorating small-sized rooms.
Unusual design options for a small room
Space in small rooms is better enhanced with unique accessories. For example, a pull-out bed in the design of a small room can be a wonderful solution. It helps save space and is perfect for children. A hidden bed in a wardrobe has a significant advantage: during the day it will be concealed behind the wardrobe doors and the room will not look cluttered. The features of a bed-transformer or a bed combined with a desk are the possibility of dividing into a working and sleeping area. This approach saves time, square meters, and money.
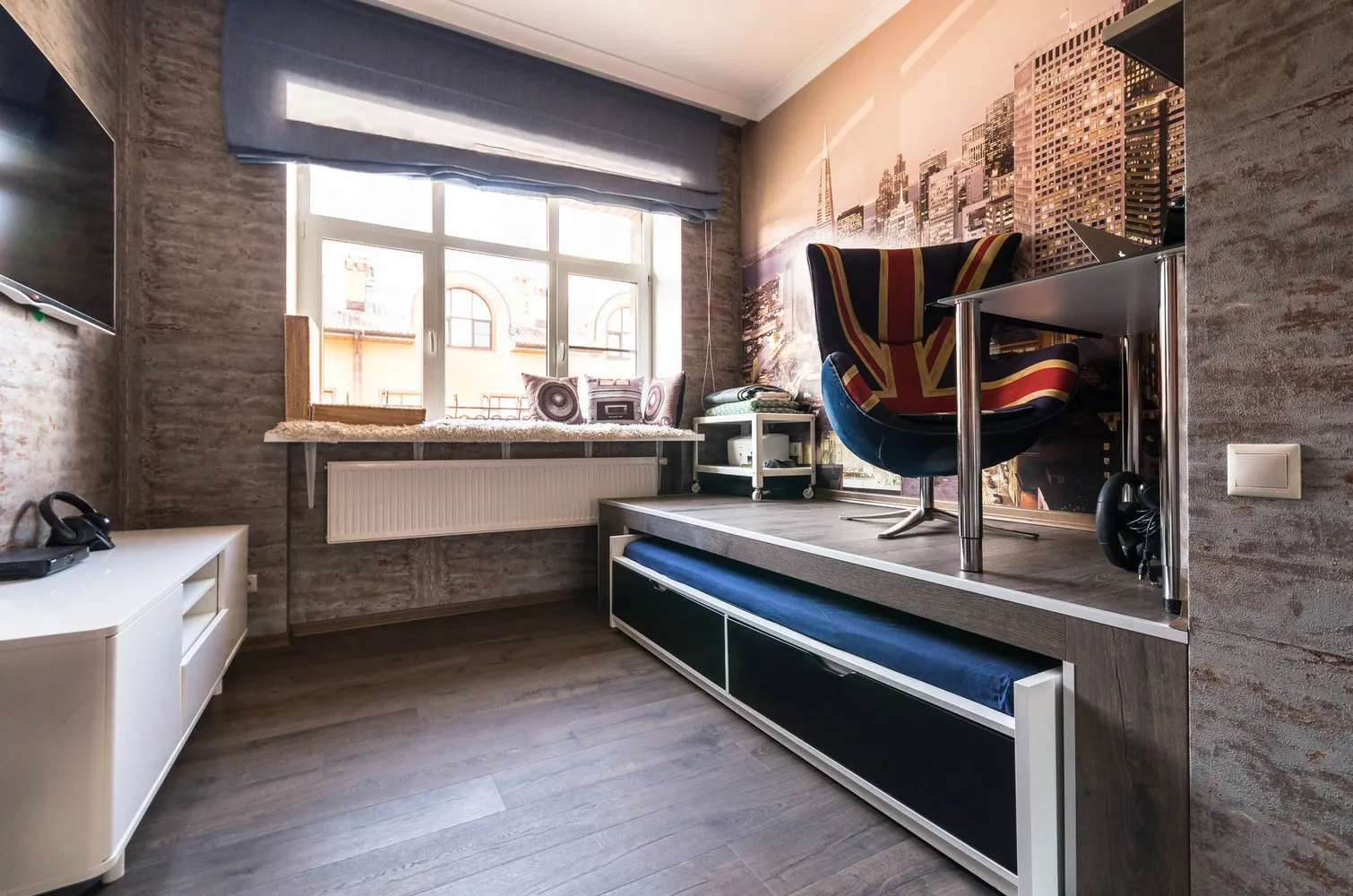
Design techniques that visually expand space
The main task in designing small rooms is to visually adjust and expand zones. There are many methods in design practice that, when successfully applied, improve and balance surfaces.
- Using white color and mirrors remains a favorite among professionals;
- Proper zoning distribution;
- Absence of large furniture items;
- Choosing light, airy curtains and blinds;
- Rich lighting;
- Photo wallpapers and optical illusions.
Selection of furniture for a small room is shown in the photo
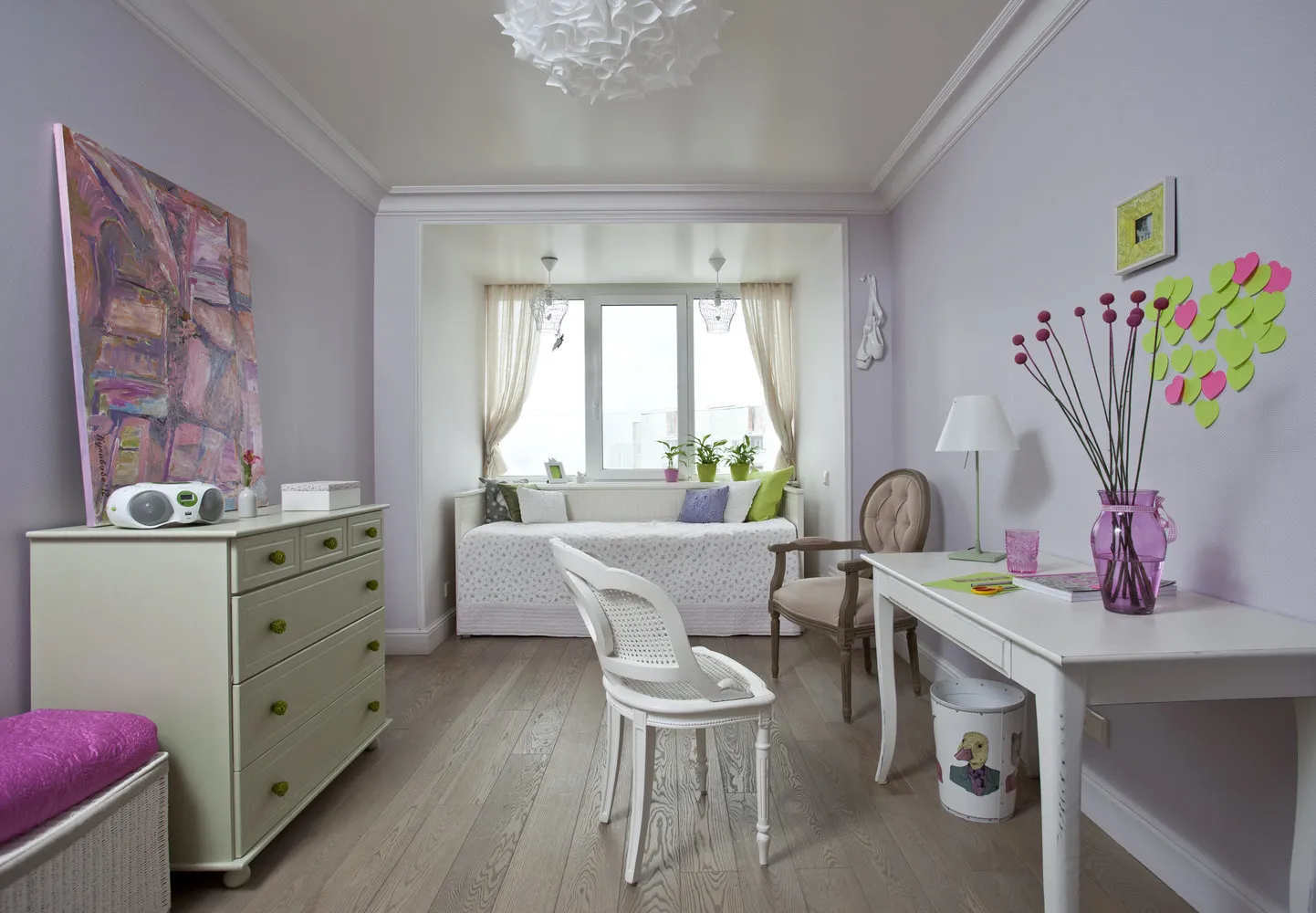
Design: Ludmila Krystalева Photo: Eugeniy Kulibabа
Color palette
Properly chosen colors for the design of a small room are the key to project success. It is ideal to use three colors. The main color should dominate walls and furniture. The second color can decorate part of a wall. It differs in saturation from the first one. The third color, the most vivid, looks good on accessories, shelves, and a rug. It sets the mood and breaks the monotony of the space. Thus, in conclusion we see a bright room without over-saturated contrasts but with vibrant, unique details.
In the photo, furniture for a small room in various color schemes:
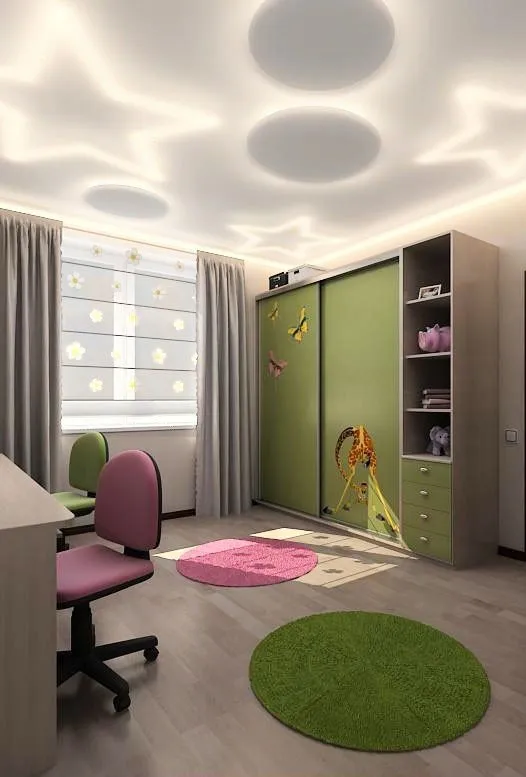
Features of choosing materials for finishing a small space: wall, floor and ceiling renovation by yourself
Color plaster or photo wallpapers work well for decorating small rooms. Do not stick wallpapers with small patterns, vertical stripes or large designs will do. Such an interior will enhance the space. It is not recommended to overload walls with art objects, as this makes small rooms even smaller. For the ceiling, a drop-down variant is suitable. Using gypsum board, you can create a ceiling with a depression that will be a few shades darker than the rest of the room. Patterns with three-dimensional images of sky and stars will help create a unique environment. Parquet or laminate can be laid diagonally or in lengthwise direction.
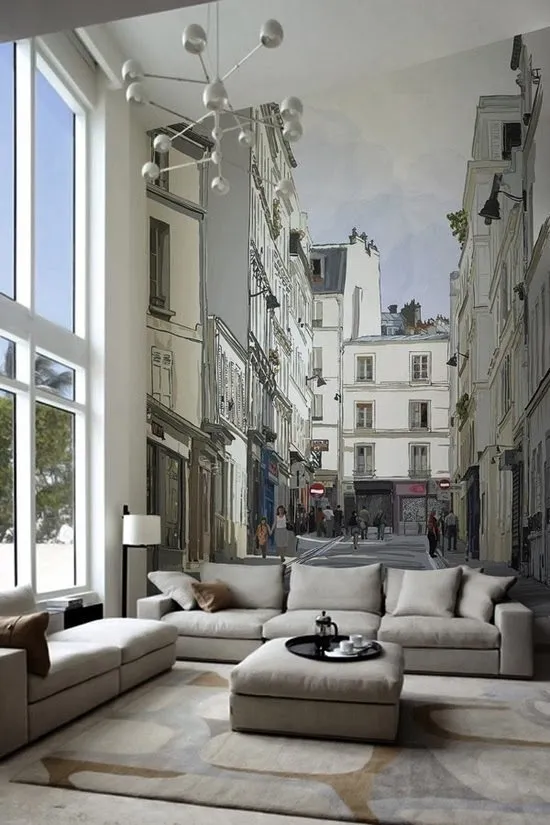
Space zoning
The functionality of a small room directly depends on correct zoning and practical use of the space. The workspace should be separated from the rest area with a light partition or screen. Furniture should be arranged along the perimeter so that the center remains open. It is recommended to maintain a uniform color, but playing with design is not prohibited.
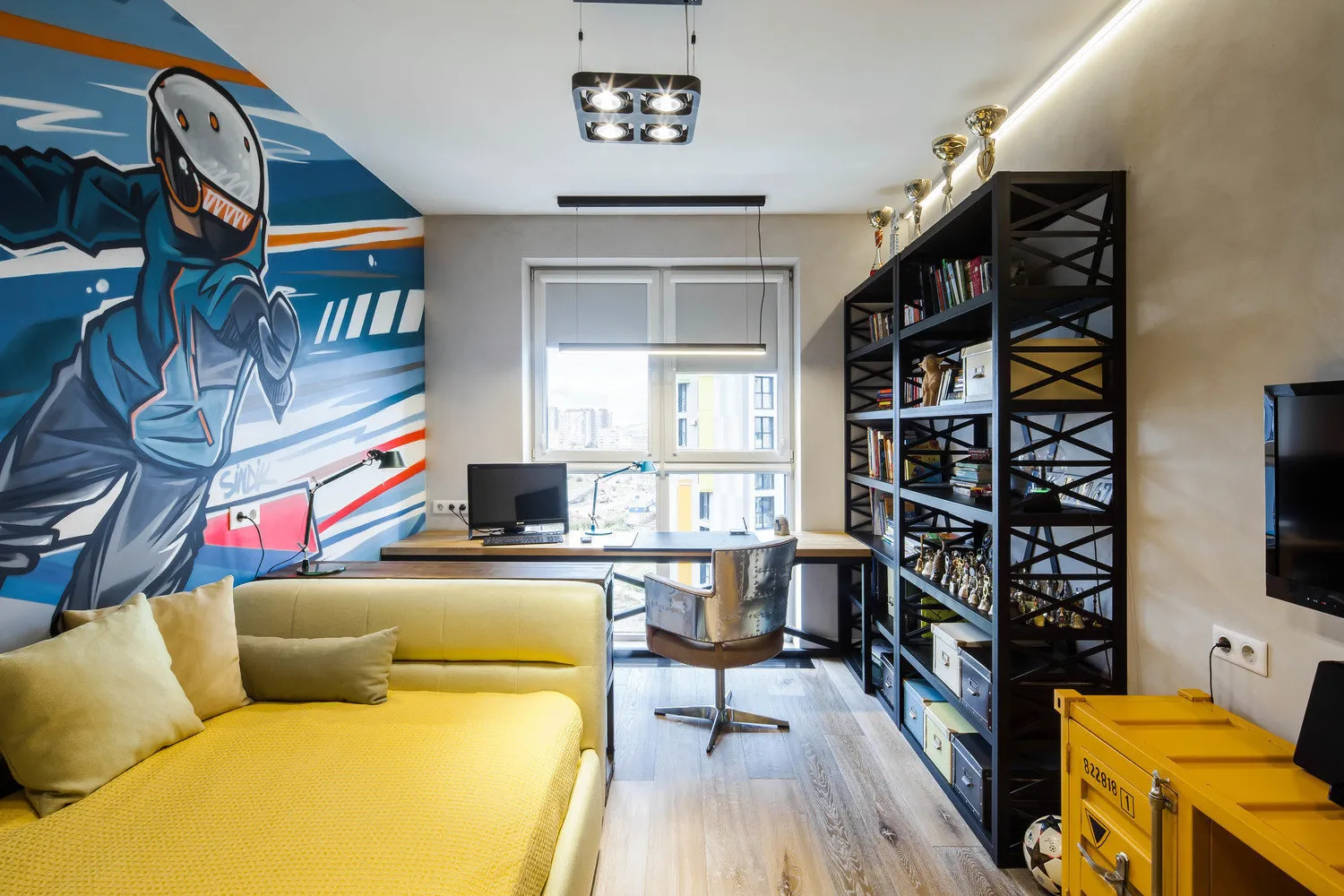
Design ideas for small rooms of various purposes
- Living room
A living room located in a small space is an excellent place for rest. You should avoid convex forms of furniture, which can be replaced with compact modular items. An interesting designer trick is focusing attention on one room detail, the sofa and a large decorative item.
- Bedroom area
A bedroom located in a small room will become an excellent place for rest after a hard day at work. The main task is to create a quiet, peaceful atmosphere and ensure high comfort level. At the same time, designers recommend trying something creative. Light tones can be skillfully complemented with a contrast wall near the headboard of the bed. Color accents will make the corner expressive but not a cliché in decoration. An interior of a small bedroom includes a bed, built-in wardrobe-closet, dresser and shelves for personal items. Textiles and accessories should be chosen without large patterns.
- Workspace
A well-thought-out office zone is a place where you can work productively and solve important issues. Wall shades of beige, light gray or light brown will help focus on work. It is important to remember that in this space, wallpapers with patterns, bright palettes and saturated colors should be avoided. But it is possible to combine two similar colors, white and beige. In addition to natural light, you can use LED lighting in shelves and bookcases. The color of furniture should be chosen uniform and light, a classic solid wood table will not fit here.
- Children's room
A small-sized children's room is a subject for contemplation. On one side, it is important to create a bright mood and an abundance of colors, while on the other side, balance is crucial, so that a small room does not turn into a colorful chaos. The main thing is not to make the room visually smaller. A good option will be white color, which can be complemented with contrasting tones. In decorating a small children's room, only necessary items should be used - bed, table, chair and decorative elements. A bed connected to a writing desk will fit organically. It will visually divide the space. For clothes and things in a small children's room, it is better to choose a bed with sliding drawers and shelves, which will save square meters effectively.
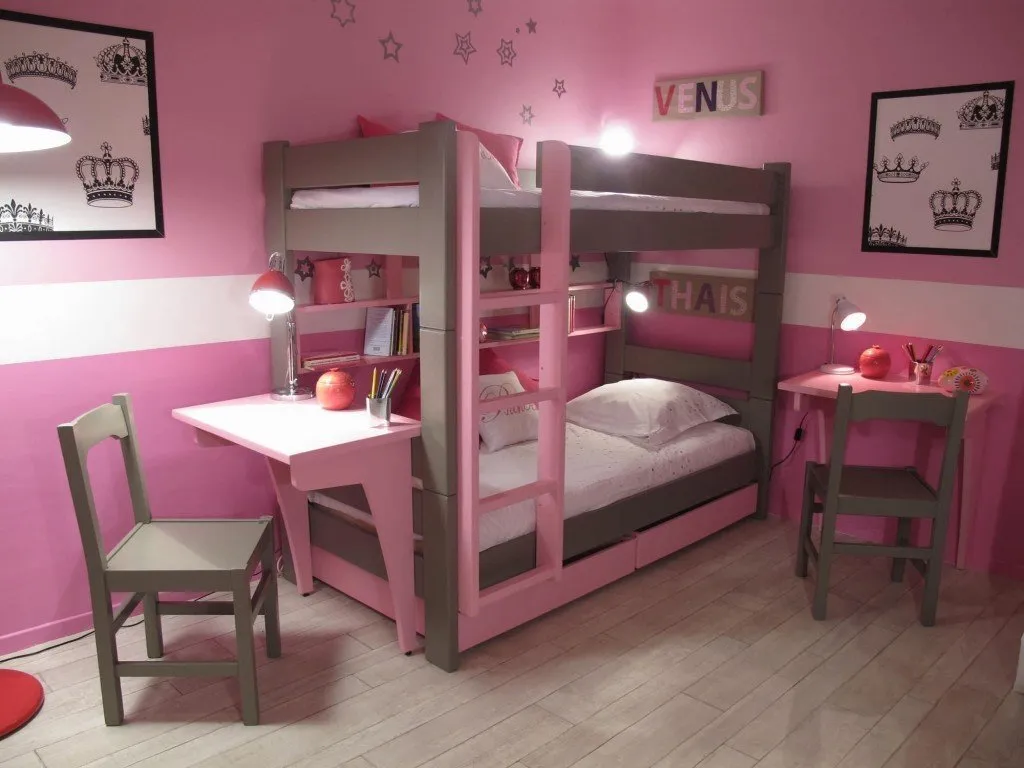
Design options for small rooms of various shapes
The square shape for a small room is the most favorable. It gives freedom of imagination, and renovation and decoration can be done almost any way. You can use dark flooring and light walls. With sufficient area, it is better to implement zoning using light screens.
For a rectangular-shaped room, designers recommend planning not only the color solution but also the placement of furniture in advance. One of the important techniques in this case will be functional zoning of the room into zones without large constructions. Wallpapers with vertical stripes and colored plaster will help visually expand narrow space. Mirrors can be placed on one of the walls to add missing depth and width to the room.
Furniture should be arranged in a letter “P” or “G” shape, avoiding placement along all walls. Small rooms with high ceilings have their advantages, impressive noble atmosphere of space, but there is also a significant disadvantage, the "well effect", which should be softened.
The ceiling in this room can have various color variations, including black. It is important to visually reduce the disproportionate height of the room. A great stylistic addition will be cornices above the lamp or throughout the room. Any variant of ceiling cladding can be used: from beams, tin tiles to stained glass panels.
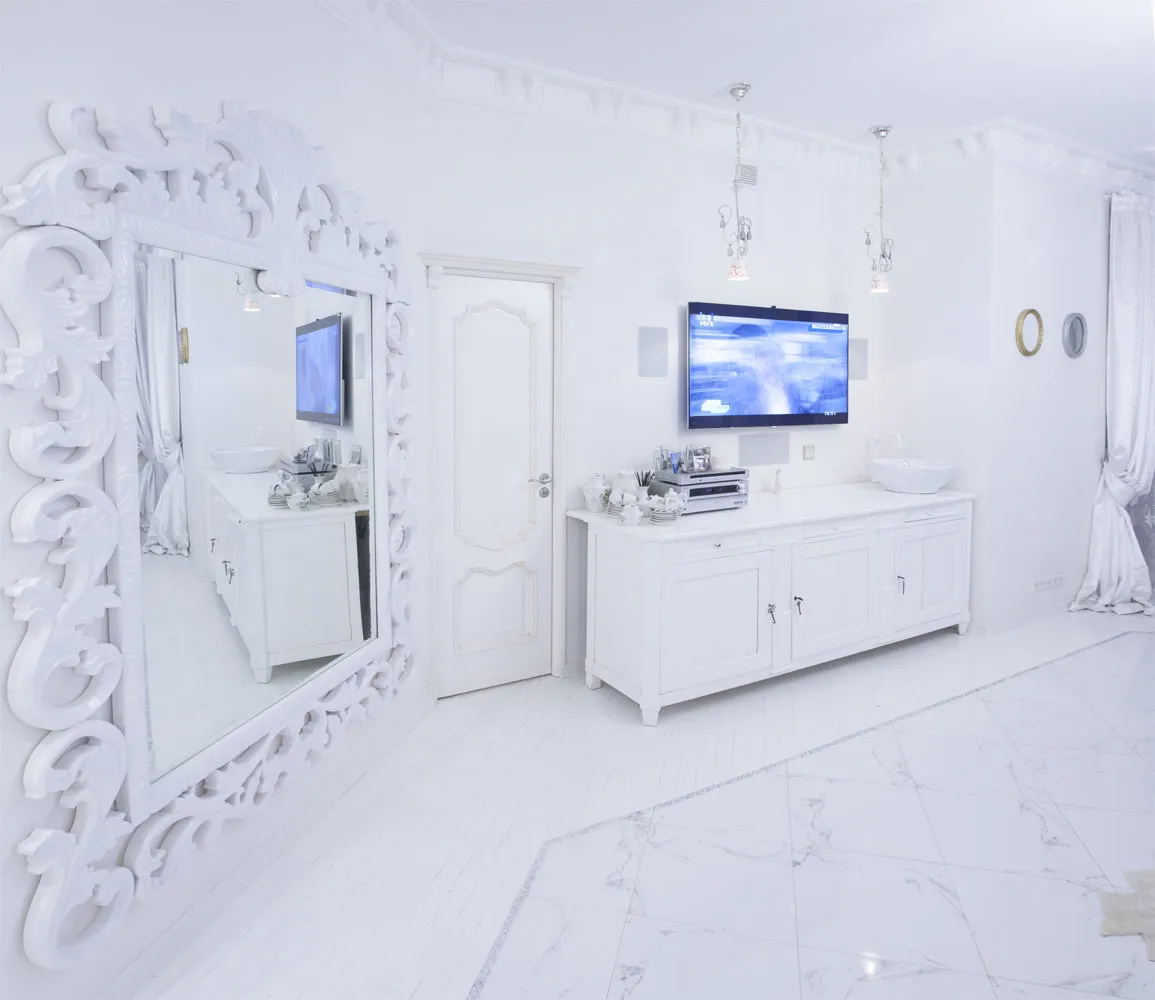
Design: Natalia Medvedeva
Furniture in a small room
The accurate and correct arrangement of furniture will determine the entire design of a small room. In a tiny space, it is better to avoid oversized items. Pomposity and ostentation are inappropriate here. Light tones, simplicity of style, and minimalist forms are what is important. It is better to choose tall and elongated wardrobes. When selecting sofas, armchairs, and dressers, it is better to stop at low constructions. The center of the room should remain free. Furniture made from glass, stained glass wardrobes enhance the space.
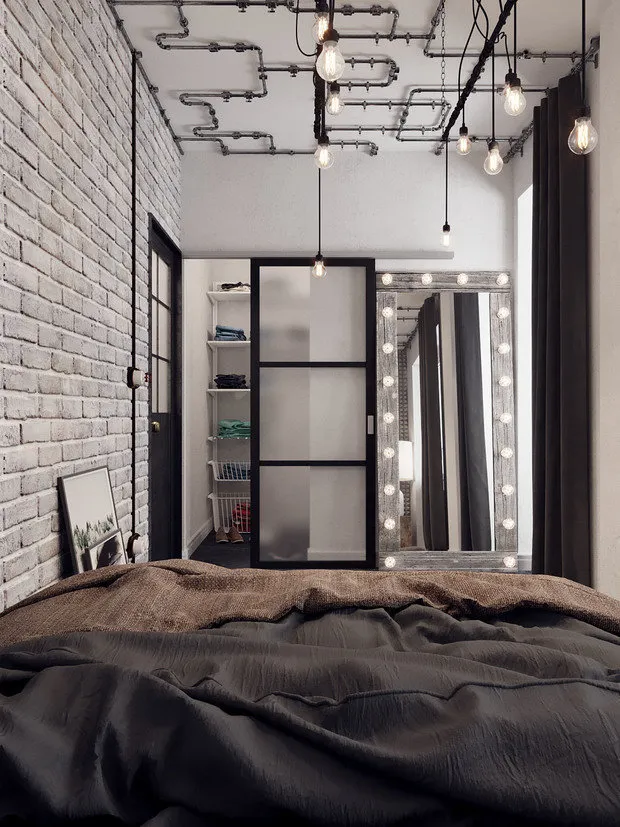
Choosing the style of a small room
The classical style in a small space will look refined and sophisticated. Wallpapers with patterns, white smooth ceiling, parquet flooring, chandelier, and modular furniture are the basis of this direction.
Minimalism is characterized by simplicity, precision, and practicality in all aspects of decoration. Predominance of light tones, minimal furniture and accessories, simple ultramodern lights, no zoning – these are characteristics of the chosen style design. Decoration with natural materials. It is important to leave as much free space as possible.
Provincial style implies the presence of colors, an abundance of various accessories, and absence of modern decorative elements. The floor is covered with painted or often unfinished boards. Furniture of classical forms. This direction suits well for designing a small room.
Space decorated in the country style is characterized by natural materials, an abundance of accessories, and forged furniture. Wooden planks and beams, parquet, wallpapers with patterns or any floral motif are used.
A room in the modern style looks restrained but stylish. All items should look harmoniously. Drop ceilings, 3D textures, subdued wall and floor tones. Excessive placement of furniture is inappropriate, everything should be reduced to simplicity and practicality.
In the photo, a successful example of furniture arrangement for a small room:
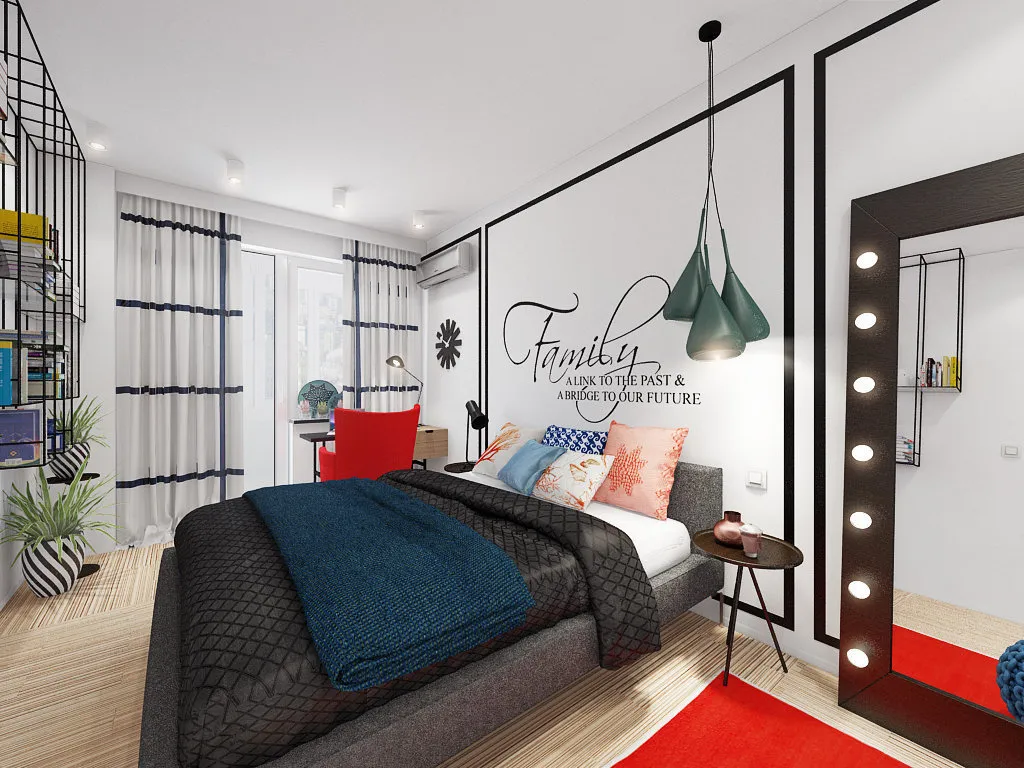
Window decoration in a small space
To decorate windows in the interior of a small room, light and transparent textures and fabrics in pastel or light shades are used. They reflect light, the room transforms and becomes larger. It is important to let in as much natural outdoor light as possible. New modern fabric blinds work well, you can regulate the amount of light and heat. Designers recommend abandoning heavy, dense, voluminous curtains, draperies, and shades.
Small rooms in a house are always additional square meters where anything can be arranged. Adapting and adjusting it to your needs is a difficult task, but with a rational and unique project, the result will exceed expectations.
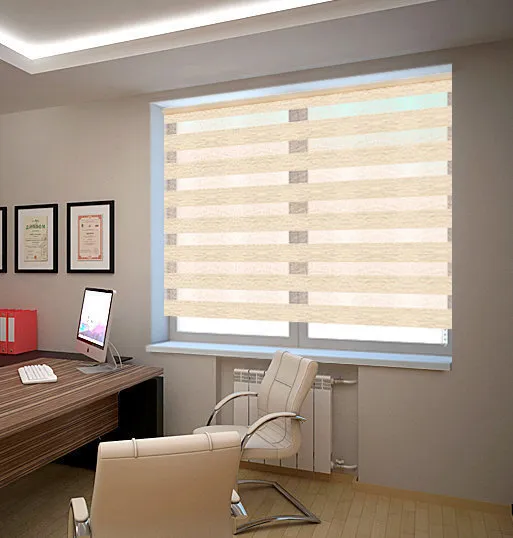
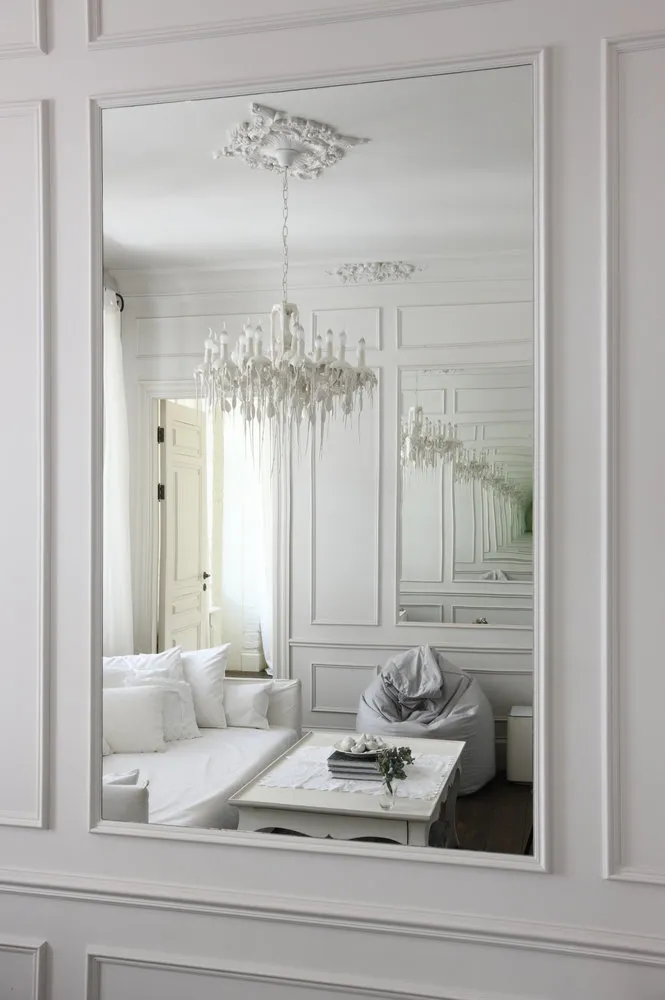
Design: Anastasia Komarova Photo: Mikhail Stepanov
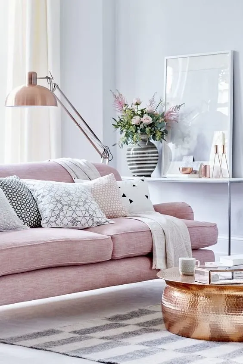
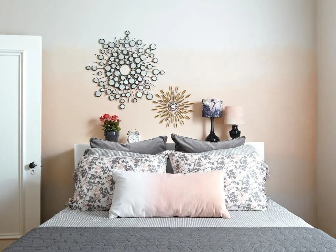
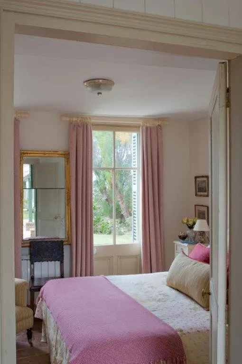
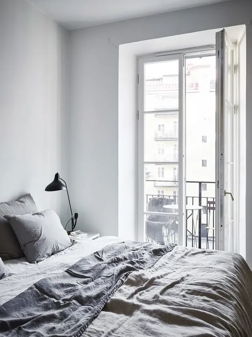
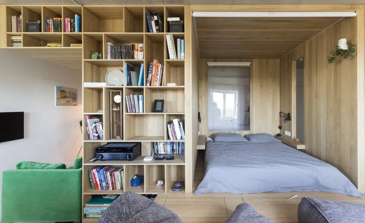
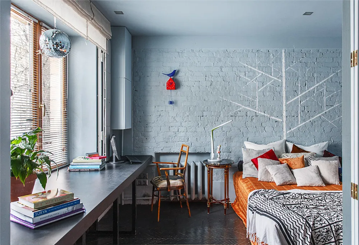

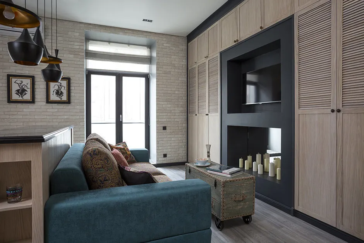
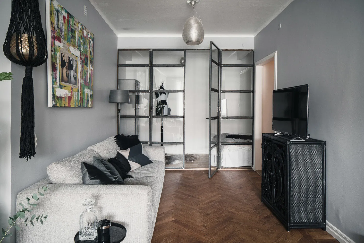
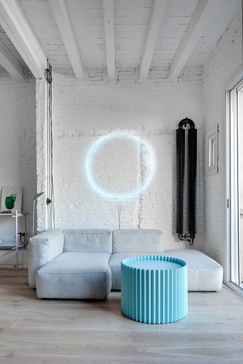
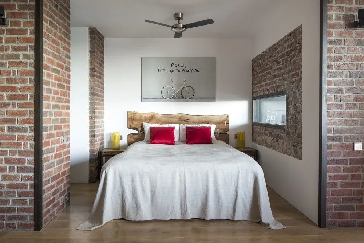
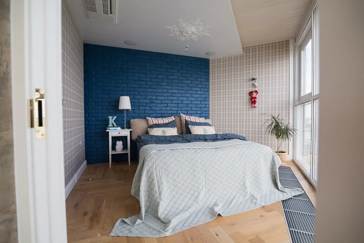
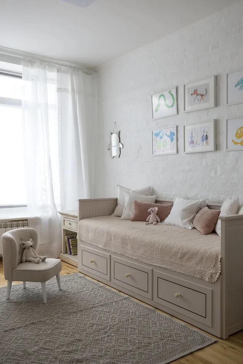
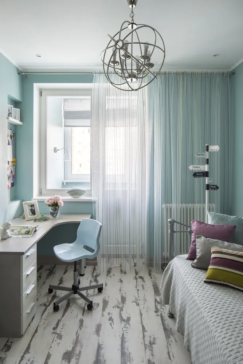
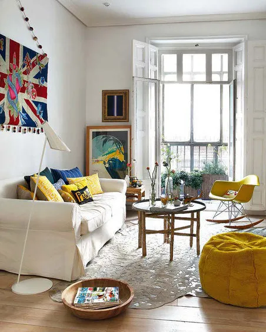
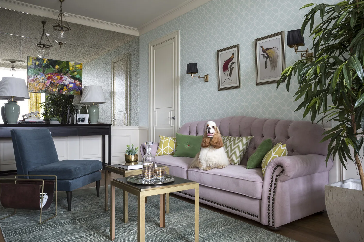
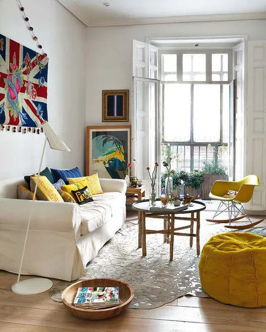
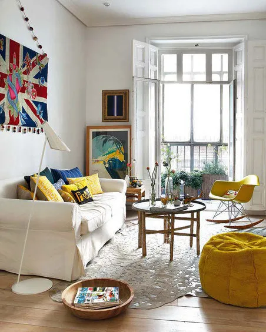
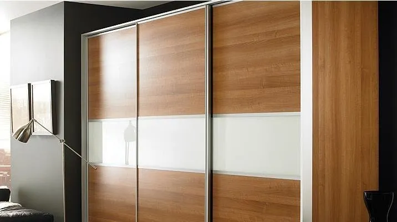
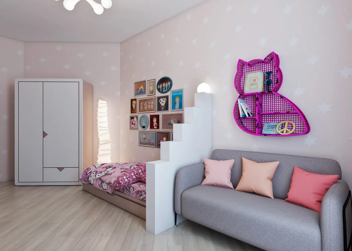
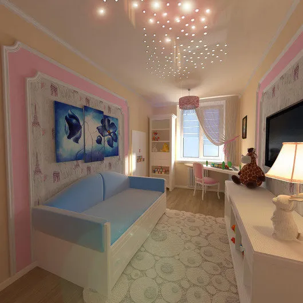
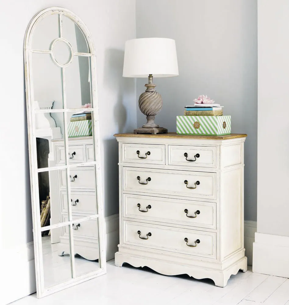
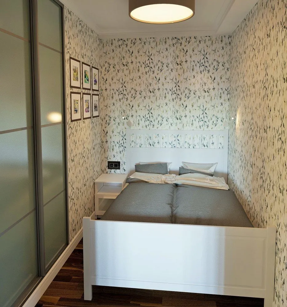
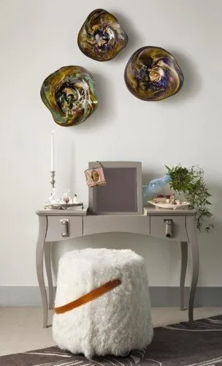
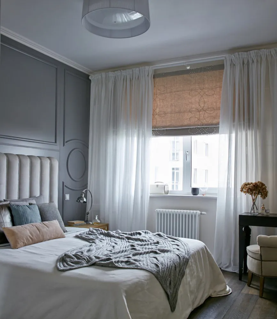
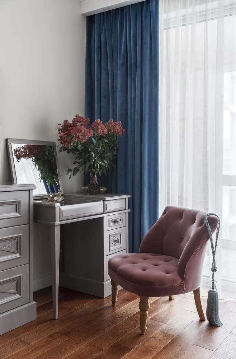

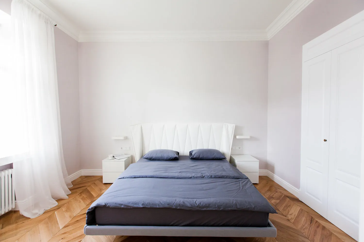
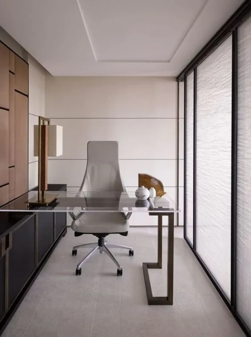
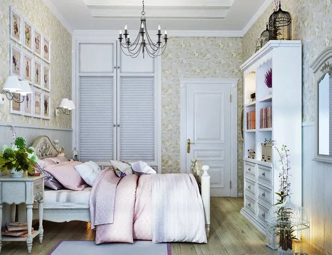
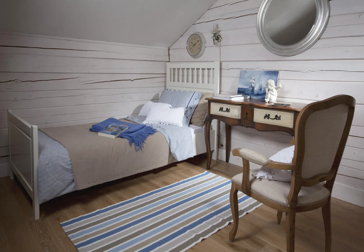
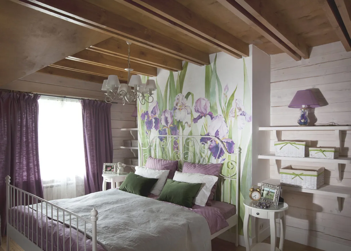
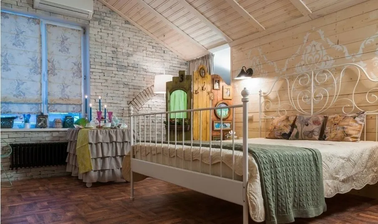
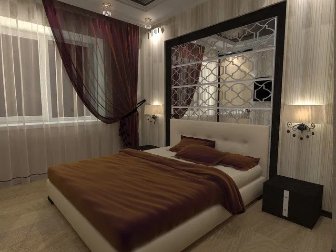
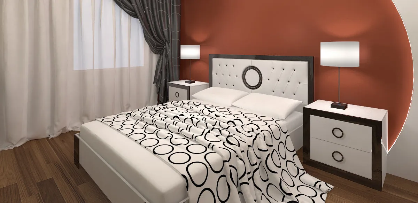
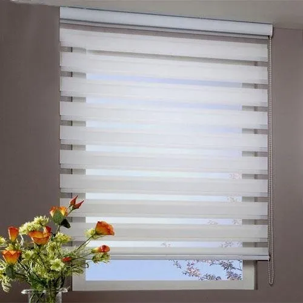
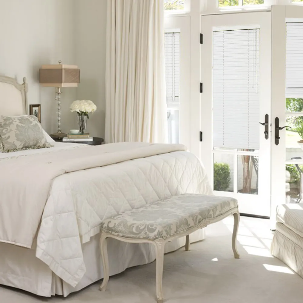
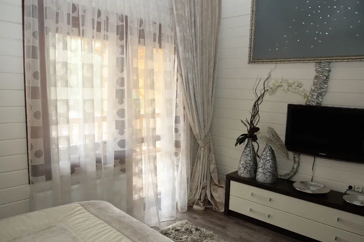
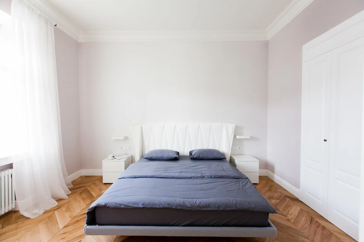
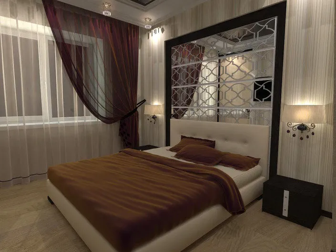
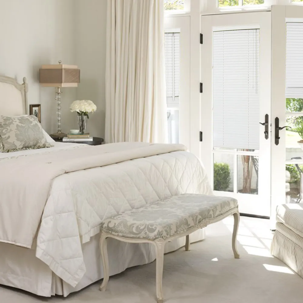
Small classic bedroom with expensive textiles
A modern interior of a small bedroom decorated in beige and brown tones.
