There can be your advertisement
300x150
Kitchen-Studio Design
Studio apartments are among the most popular. The desire to achieve a combination of modern possibilities in a unified space pushes owners of old residential buildings to consider options for combining the kitchen-studio with a balcony, corridor, or hallway.
How to achieve a symbiosis of practicality, comfort, and elegance when combining several functional zones in a sequence of apartment, studio, and kitchen? A kitchen-studio is a rational solution to this question.
Details in Planning
Studio apartments have become so popular that numerous layout and zoning options have been developed for them. Their mass appeal is due to economy, so the number of such variants in countries experiencing a construction boom continues to grow. For mass demand for small square meters, particularly among young people and their families, the kitchen-studio becomes a priority in design proposals.
Today, the following types of layouts are relevant and popular:
- Combined, where the dining area and living room become a single space;
- Parallel, where the workspace is located at the back of a rectangular room, while furniture for the living room is installed along the walls;
- Linear layout places the kitchen zone along one of the walls;
- Island layout is ideal for large studios with the kitchen zone placed in the center of the room;
- Corner is versatile and compact, with the kitchen unit and dining area arranged along adjacent walls.
When planning and designing a kitchen-studio, attention should be paid to advice developed through practical project implementation.
- First and foremost, define the zoning of space based on a clear understanding of the functionality of the room and its needs in furniture and appliances.
- Eliminate unnecessary zones with the principle of necessity and sufficiency. Increase space in the most needed zone for daily use, such as a dining room, bedroom, or workspace.
- Pay close attention to the developer's documentation: even with flexible layouts in new buildings, standards and requirements for placing the kitchen zone remain unchanged due to project-specific plumbing and utilities.
- Consider that in older residential buildings, any reconfiguration must be approved by competent authorities. The area with a gas stove should be separated by a wall or sliding door.
Photo: Work and dining areas of a kitchen-studio
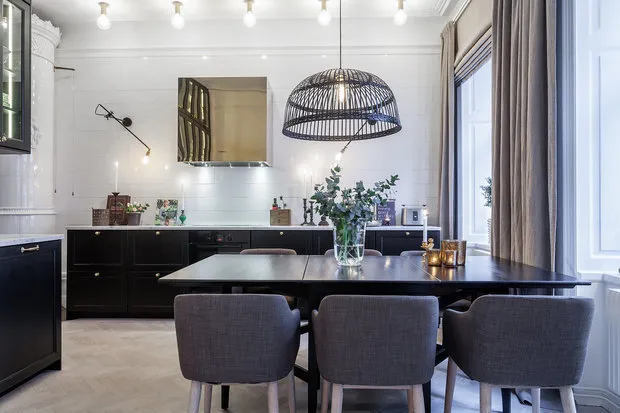 Scandinavian style: Trash in Sweden
Scandinavian style: Trash in SwedenPhoto: Kitchen-studio design in high-tech style
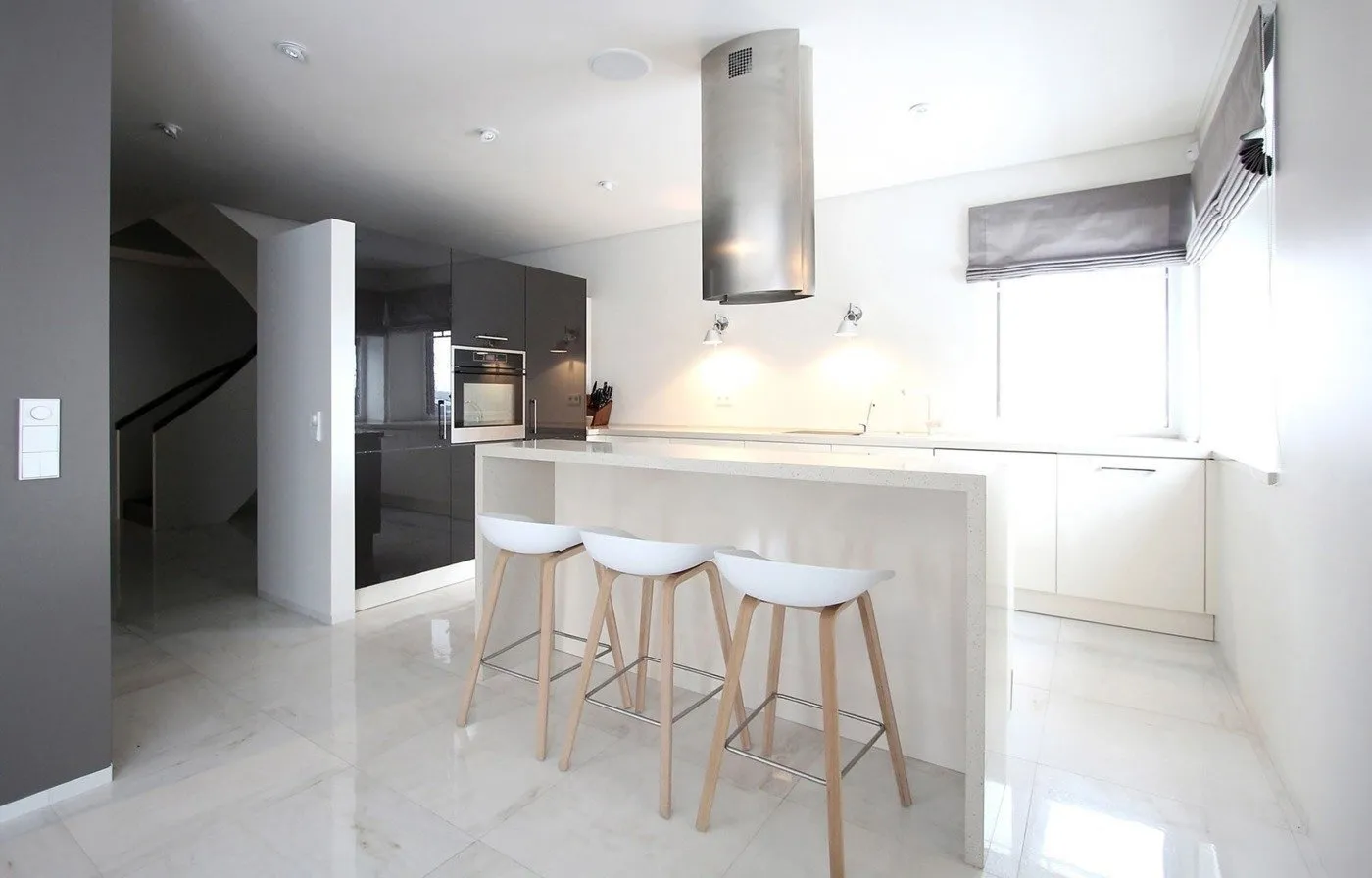
Photo: Room zoning
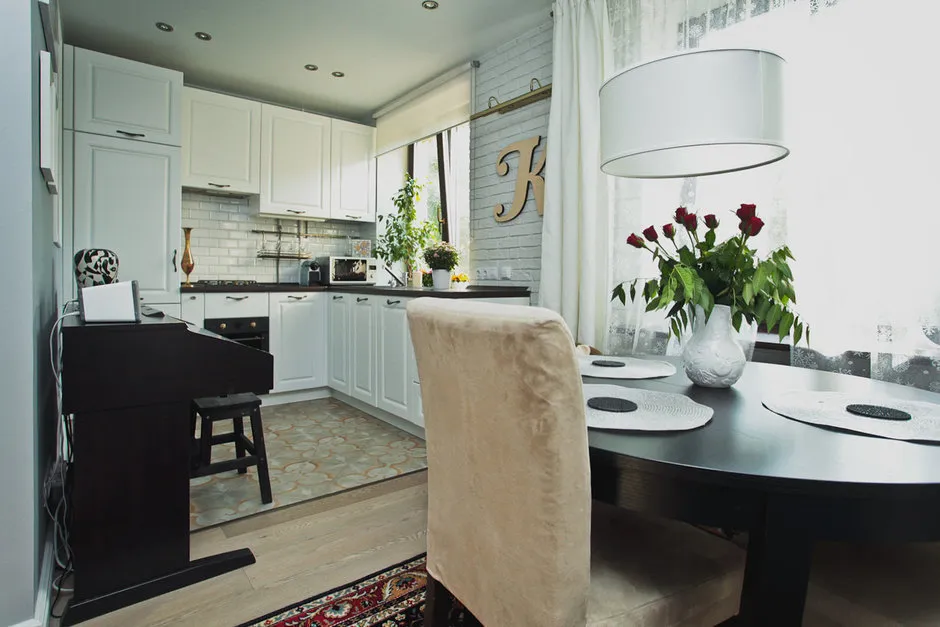 Apartment near Apothecary's Garden
Apartment near Apothecary's GardenPhoto: Island layout in a studio apartment kitchen
 Design: Jean-Louis Denio
Design: Jean-Louis DenioPhoto: Linear layout

Photo: Combining the kitchen with the living room
 Design: Enjoy Home studio team led by designer Nadezhda Zотовa
Design: Enjoy Home studio team led by designer Nadezhda ZотовaPhoto: Corner layout
 Recommendations from General Director of Rewedo, an online repair service Andrey Lyamina-Borodina
Recommendations from General Director of Rewedo, an online repair service Andrey Lyamina-BorodinaPhoto: Example of room zoning in a kitchen-studio interior
 Design: Julia Atamanenko
Design: Julia AtamanenkoPhoto: Parallel layout
 Apartment in Sweden
Apartment in SwedenAdvantages and Disadvantages of a Kitchen-Studio
Main advantages of an apartment with a combined living room and kitchen:
- Visual expansion of total area with dominance of airiness and increased lighting;
- Choice of zones, their size, location, and decoration based on personal preferences;
- Rational use of every centimeter of apartment space;
- Ability to accommodate many people: family members or guests in one communication zone.
Obvious drawbacks of a kitchen-studio:
- Odors and vapors from the kitchen zone during food preparation;
- Chaos from simultaneous operation of various appliances and equipment in different zones from the kitchen to the living room;
- Work-related clutter in the kitchen zone visible to everyone.
Overcoming negative aspects:
- During planning, renovation, and appliance selection, ensure maximum effective and quiet operation of the exhaust fan;
- Choose modern low-noise, energy-efficient household appliances;
- Dishwashers can hide dirty dishes when there's no time to clean them;
- Convenient, enclosed spaces for waste collection near the prep zone on the kitchen can effectively and unnoticed dispose of waste;
- Regular cleaning and timely garbage removal will keep the kitchen-studio in perfect condition.
 Design: Victoria Smirnova
Design: Victoria SmirnovaLayout Options for Kitchen in a Studio Apartment
The interior design of the living room with a kitchen-studio defines the prominence of each selected zone in the project. These can be conceptual, highlighted by furniture, lighting, and color. This option is preferred for small studios. Large spaces allow for more evident and varied zoning.
Furniture can practically and logically divide the room into a kitchen and living room. An imaginary boundary can be represented by a bar counter, a kitchen island with two functional sides, a dining group with a table and chairs, a sofa facing the relaxation zone.
Partitions, shelves, and false walls may be necessary for accentuating a particular functional segment of the studio. Glass partitions do not hinder light distribution but block the spread of odors and vapors from the kitchen workspace. Shelves with air gaps can stylistically emphasize the relaxation zone. A false wall helps separate the sink, stove, or refrigerator from the common space. Movable, foldable opaque partitions allow for rapid segmentation of the actively used studio segment.
The kitchen zone can be highlighted by a small podium and another ceiling level. From the perspective of proximity to the exhaust system, this form of accentuation is logical. A multi-level ceiling with complex geometry can also highlight the relaxation zone. This allows for zoning within a single spatial segment using built-in light sources.
In spacious studios where a living room, kitchen, dining area, and hallway can coexist simultaneously, it may be interesting to consider zoning using a fireplace or large aquarium from a design standpoint.
The color palette in finishing, furniture, and textiles can emphasize functional zones, highlighting them within the overall design context of a studio with a kitchen.

What to Remember When Finishing
Kitchen-studio design is meticulous in finishing: the renovation must be done in a unified stylistic solution, but zoning requires creative search for additional variants and unexpected project insights to achieve effective separation and compatibility of segments within a single area.
Finishing the ceiling implies light tones, often white. It can be either single-level or multi-level. The suspended variant is popular and practical. However, with limited ceiling height, consider painting. In this case, additional built-in lighting should be abandoned.
Floor and wall finishes in a studio with a kitchen can organically accommodate a combined finish.
- Practically, the floor and backsplash in the kitchen segment can be tiled with ceramic tiles. These can also be used for the entire wall surface in a mosaic style. Other zones use laminate, parquet, parquet boards, and wallpapers.
- Different materials can emphasize the boundary between the kitchen and living room. The dining area in decorative tiles contrasts with the floor covering and wallpapers of a different color palette but harmonious tone.
- Designers recommend using light, warm, neutral tones for wall finishes. This creates a cozy and comfortable atmosphere without irritating elements. Visual "vitality" in the living room is achieved through bright accents in decor, textiles, and dishes. These can easily be changed along with interior items.
- The traditional color palette for a kitchen-studio implies using no more than 2 main tones and 3 additional ones.
- Dark interior design is acceptable in spacious studios with large windows. Here, decorative brickwork on walls can be combined with decorative plaster and elegant wallpapers.
- A small kitchen-studio awaits a light, monochromatic wall finish, not dark parquet or laminate on the floor in combination with tiles of the same color palette. The ceiling and furniture surface should be chosen with a glossy finish to visually increase volume.

Selecting Furniture
Furniture, kitchen units, and household appliances for a studio apartment are chosen based on the specific design project. There are several principles that, when followed, allow creating a harmonious, efficient, and comfortable kitchen-studio.
- Non-standard layout requires custom-sized furniture. For small spaces, built-in kitchens, transformable tables, collapsible chairs, and sliding sofas are optimal.
- A kitchen with built-in appliances will not occupy the common space of the apartment.
- The kitchen unit includes a special enclosed area for waste collection, spacious cabinets for kitchen utensils and non-perishable food.
- A long table with chairs in the dining area can serve as a boundary between the kitchen and living room. The same symbolic boundary can be a sofa. In this case, it is chosen in a corner design with a retractable footstool, the possibility of using armrests as a support for dishes or a mini coffee table. The industry has mastered the production of sofas with bookshelves and additional lighting, making them a multi-functional interior object.
- A table by the window is best planned to be foldable or sliding. In the assembled state, it helps with a windowsill serving as a thoughtful addition to the dining area.
- A bar counter with chairs can help separate functional zones, replacing the dining table in case of limited square meters. It can be adapted for storage, decorated as a shelf with niches for small items, and have additional lighting.
- Large household appliances: refrigerator, washing machine, and dishwasher feel comfortable behind cabinet doors. For them, this is additional sound insulation. Smaller electrical appliances are better kept in specially designated places. Usually, a kitchen unit is chosen for this purpose.
- Household appliances in a studio with a kitchen should be as quiet as possible. Not more than 40 dB for the refrigerator and 50 dB for the exhaust fan. They are slightly more expensive but most effective for a studio variant.
- The size of the television and its installation location are selected based on good visibility of the screen from all points in the room.
 Design: Alisa Shabelnikova
Design: Alisa ShabelnikovaStylistic Decoration
Designers prefer minimalism with subdued color palette and decor, furniture and cabinet doors made from smooth natural materials for a kitchen-studio. The Scandinavian style is also equally appealing, characterized by a more expanded color palette in a restrained setting, the presence of bright accents and utility items in decor. The modern style combines strict geometry with soft forms and bold color solutions. Functional household appliances and various convenient gadgets complete the modern atmosphere. Contrast, minimalism in textiles, replacing curtains with blinds also bring color to a studio.
“Light” classic, high-tech, loft, and Provence styles are suitable for functionally combined spaces. It's important to understand that modern kitchen-studio design implies mixing different styles and directions in their classical sense. Residents find and choose their own variant independently. This is helped by a photo gallery of implemented projects.
 Design: Irina Bronnikova
Design: Irina BronnikovaPhoto of Implemented Projects


























More articles:
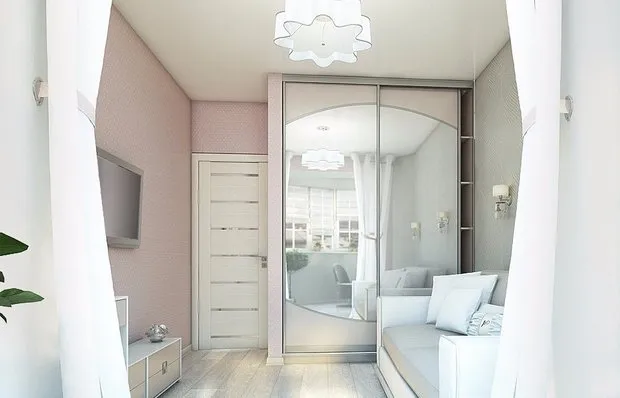 Interior Design for Teen Girl's Room in Modern Style
Interior Design for Teen Girl's Room in Modern Style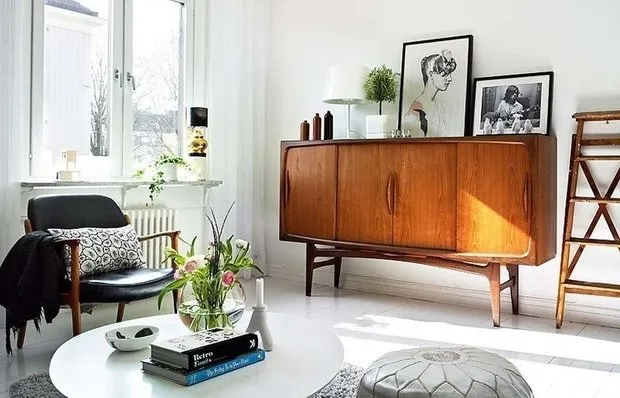 8 Things for Everyone Who Wants to Spend Less Time Cleaning
8 Things for Everyone Who Wants to Spend Less Time Cleaning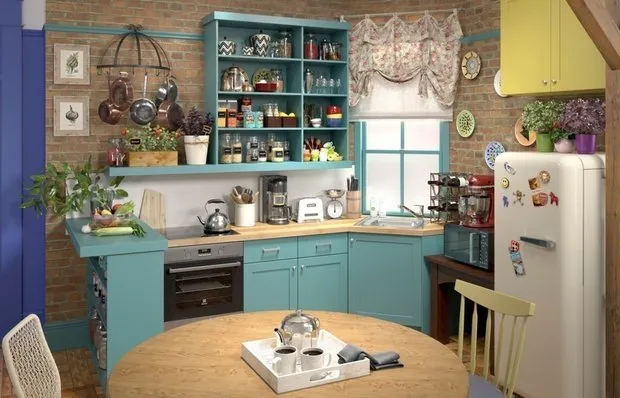 Creating a Kitchen Like in the TV Series 'Friends'
Creating a Kitchen Like in the TV Series 'Friends'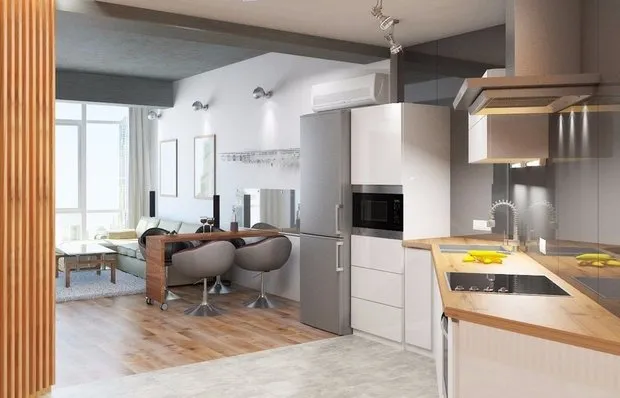 Design of Living Room Combined with Kitchen
Design of Living Room Combined with Kitchen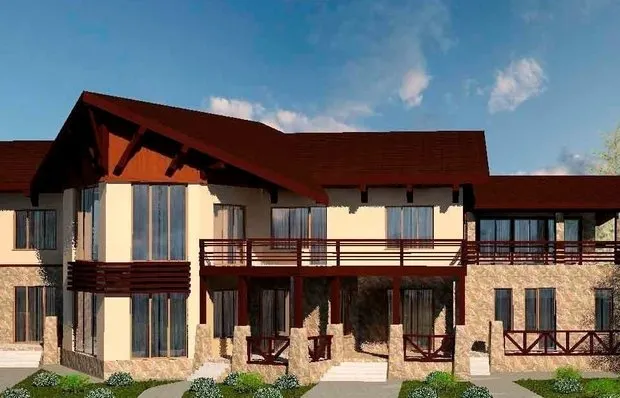 Shale Style in Interior Design
Shale Style in Interior Design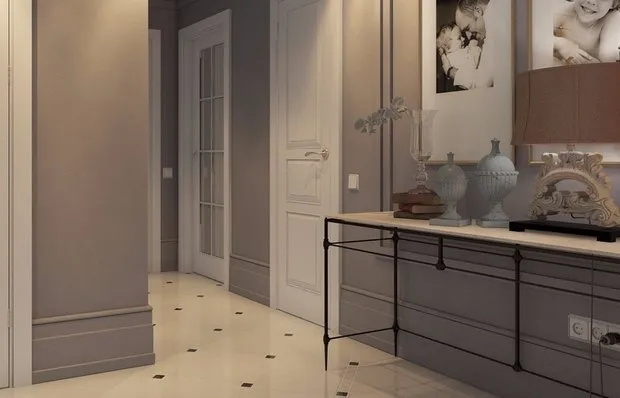 Modern Style Living Room Interior
Modern Style Living Room Interior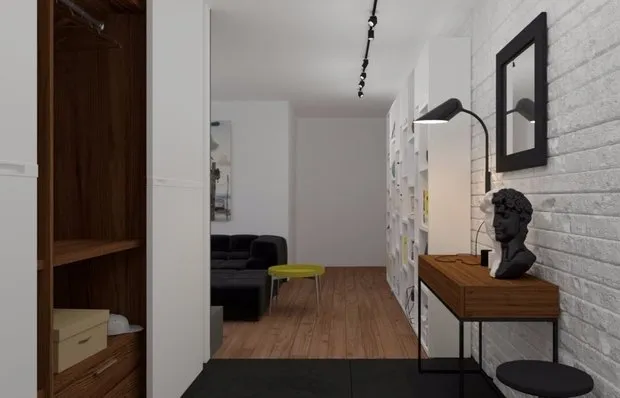 Built-in Wardrobe in the Hallway
Built-in Wardrobe in the Hallway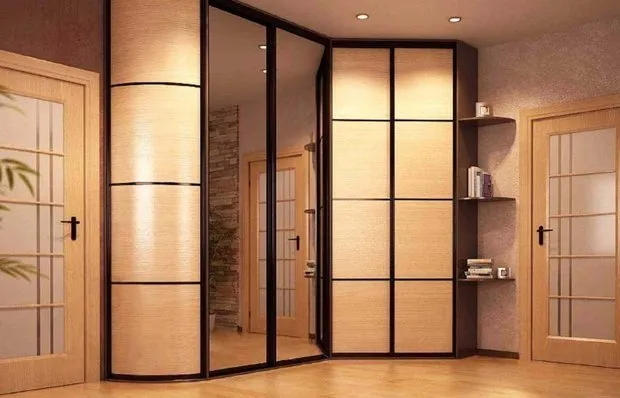 Corner Wardrobes in the Hallway
Corner Wardrobes in the Hallway