There can be your advertisement
300x150
8 Mistakes Made by Designers and Contractors That Cost Owners Too Much
Avoid these to live comfortably!
With the help of a renovation expert, we've gathered popular mistakes and temptations made by designers and contractors that should never be tolerated. Many of these errors stem from a love for beauty, but at the expense of convenience and common sense. Some result from carelessness, lack of knowledge, or a desire to please the client.
Andrey Lyamin-Borodin is an expert and General Director of Rewedo, an online service for booking renovations.
1. Combining a Gasified Kitchen with a Living Room Violating Legal Standards
Combining the kitchen and living room is a clever trick for apartment reconfiguration and a truly good solution in small kitchens. Naturally, this is only acceptable if the requirements are met – creating an opening with a closing door. A real one, not a removable one that is supposed to be taken off right after the inspection by the housing inspector.
Properly installing a full door in the opening is not only required by law, but also necessary to maintain an exit route – during operation, there may be a need to close the door from the living room to the kitchen to prevent odors from spreading, avoid disturbing family members resting or for private conversations – occasionally, such a need arises.
However, sometimes the solution may be legal but not ideal. If combining a gasified kitchen with a room in an apartment with separate isolated bedrooms is often a successful space transformation, it's almost always a bad idea in a single-room studio.
Learn how to legally combine a kitchen with a living room.
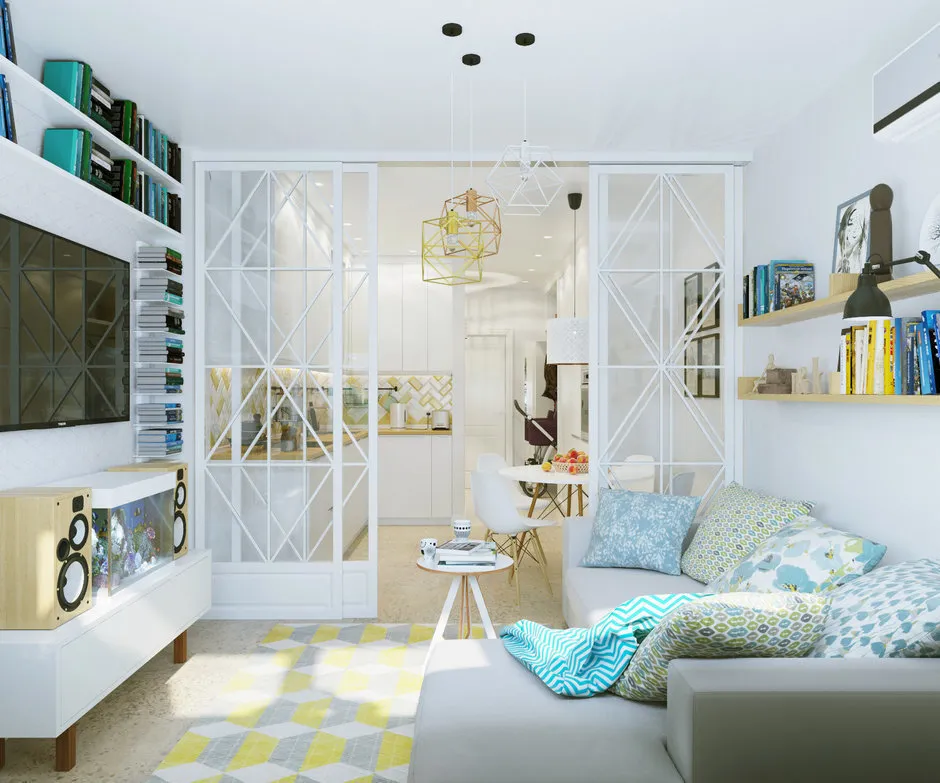 Proper Design: Nikita Zub
Proper Design: Nikita Zub2. Fighting Corridors
When a bathroom is expanded by taking space from a corridor leading from the hallway to the kitchen, eliminating the 'useless' area in favor of useful space seems like a reasonable decision. But if later traffic flows through the adjacent living room (with shopping bags from supermarkets and garbage bags in reverse direction) or with muddy shoes heading to the nearest bathroom – this idea of reconfiguration no longer seems so good.
A corridor is not always a useless area. It’s a buffer zone, important between public and private areas of an apartment, such as the dining room/living room and children's room.
How to Style a Narrow Corridor: Examples and Solutions.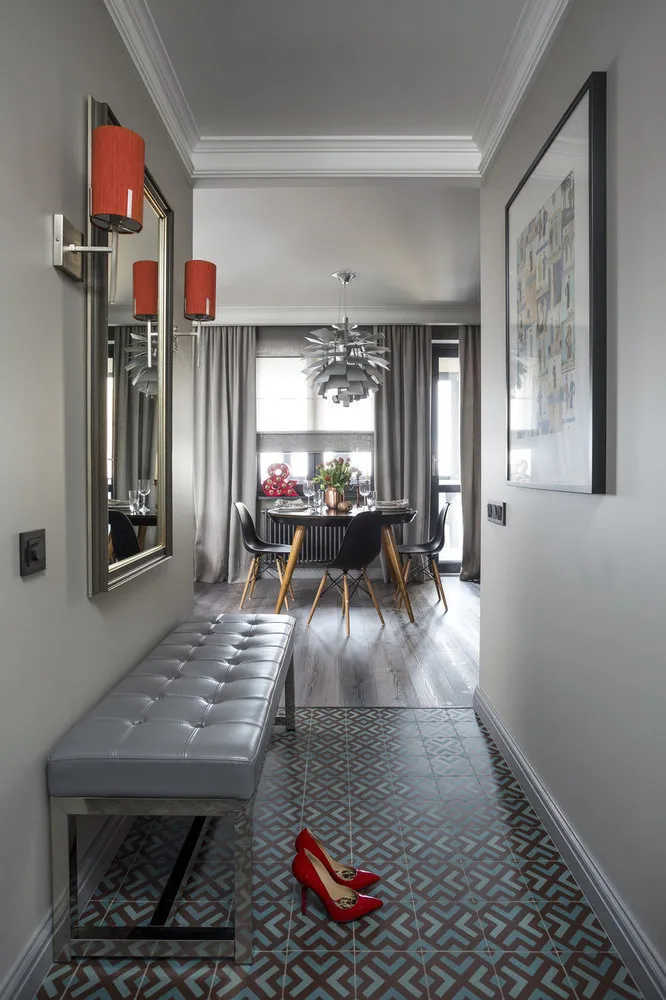 Proper Design: Zhenya Zhudanova
Proper Design: Zhenya Zhudanova3. Hidden Gas Pipe
A hidden gas pipe with a small opening for the gas valve is a bearish service to apartment owners. According to current regulations, gas pipes inside apartments must be exposed. It is forbidden to conceal them behind false walls. While it's theoretically possible to hide a gas pipe in a removable box, it’s not recommended as it hinders timely detection of gas leaks.
Flexible piping from the gas line to built-in cooktops and ovens, running under a monumental countertop, is allowed, but remember that with this type of connection, you effectively deprive gas services of the ability to regularly inspect the hose for possible damage.
Another mistake related to gas equipment is trying to place a gas water heater as high as possible. For proper draft between the air inlet and the gas stove, at least one meter of space must remain between them.
You May Also Like: 3 Layout Options for Kitchen in a Panel House.
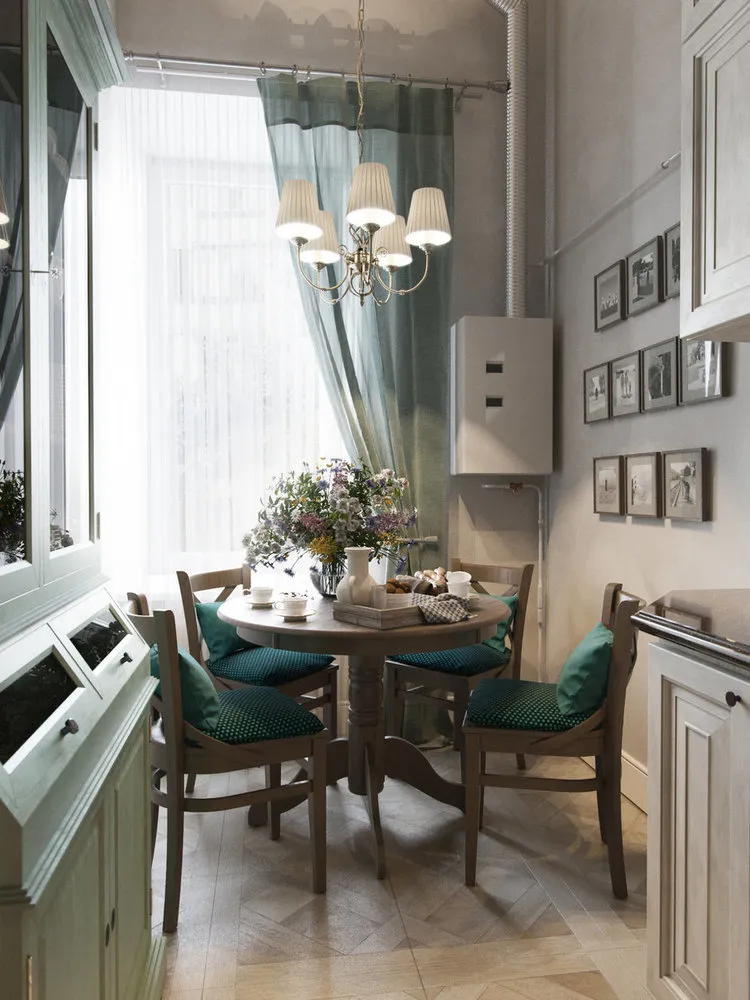 Proper Design: Alexey Korchinsky
Proper Design: Alexey Korchinsky4. Pipes in Walls
The ideal, though utopian, situation is when all plumbing and sewage pipes in an apartment run openly. A compromise is a false cabinet or other removable structures. Even under normal conditions, unexpected access to pipes may be needed by the property management company. Alternatively, a pipe concealed in a wall might start leaking at joints, and it will be too late to detect the leak.
Therefore, important sections of pipes should remain easily accessible, with large enough inspection hatches to allow manipulation.
Some pipes should not be hidden for aesthetics’ sake: for example, heating risers – doing so reduces their heat dissipation.
5. Incorrect Placement of Power Outlets
All outlets in an apartment must be placed according to PUE – Rules for Electrical Installation. These rules are violated by placing outlets:
— closer than 60 cm to a bathtub, shower, or sink,
— less than 15 cm from the floor in a bathroom,
— closer than 50 cm to a gas pipe,
— directly behind built-in appliances.
What You Need to Know About Electrical Planning in an Apartment?6. Non-functional Ventilation
Improperly installing ventilation on the kitchen – closing the ventilation opening of the exhaust fan and thus stopping natural ventilation. These actions do not just worsen air circulation but become dangerous in houses with gas stoves. When connecting the exhaust fan, part of the ventilation opening should remain open, or use an exhaust fan with natural ventilation or one that only works on recirculation.
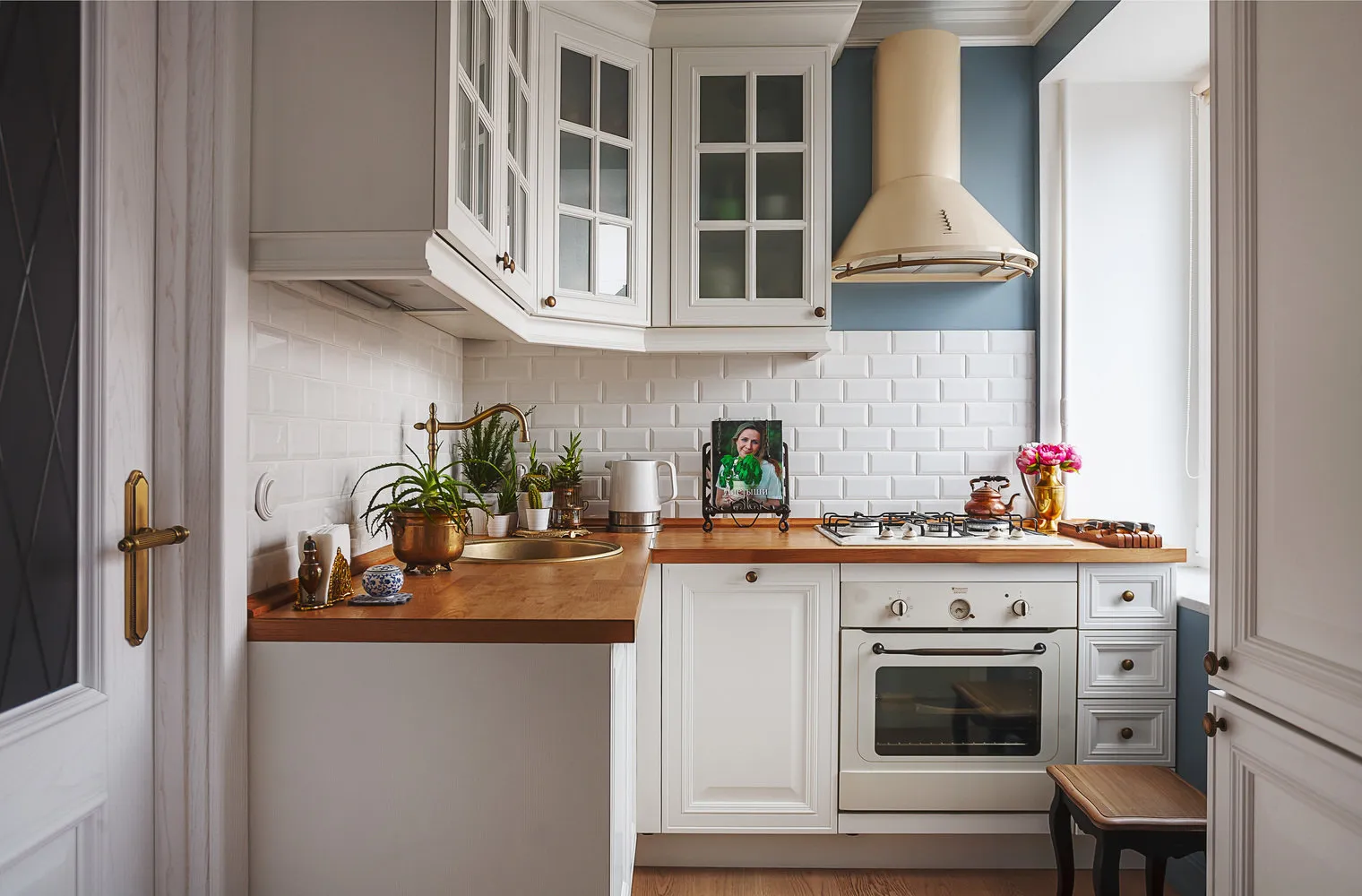 Design: Ksenia Yusuupova
Design: Ksenia Yusuupova7. Lack of Sound Insulation
Sound insulation should be carefully planned, sparing no resources or centimeters. It may seem that impact noise isn’t your problem and that laying a thin underlayment under laminate is enough. In practice, this can lead to constant conflicts and ruined relationships with neighbors.
8. Internet and TV
Internet and TV require a stable signal, so relying on Wi-Fi and not running an Ethernet cable to the TV is a mistake. Correct approach: run a cable channel or pipe of maximum diameter that allows passage through the wall thickness to accommodate necessary cables as technology advances and needs change.
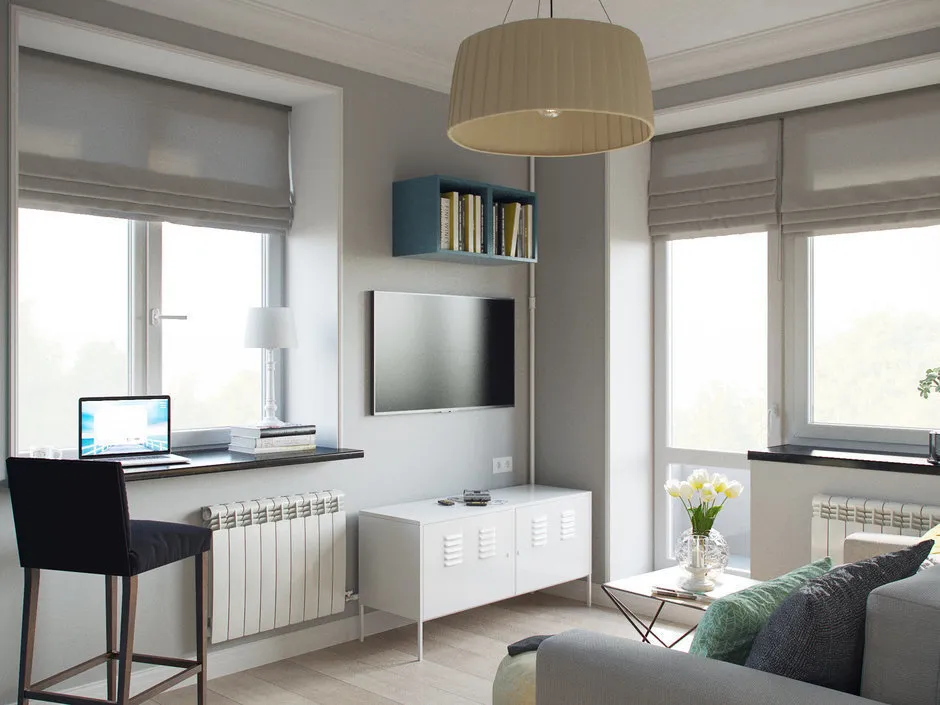 Design: Ksenia Drapay
Design: Ksenia DrapayRead Also:
- Professional Experience: Major Mistakes Made by Customers During Renovation
- Mistakes in Decor That Designers Never Make
- Main Mistakes Made by Designers During Author's Supervision
More articles:
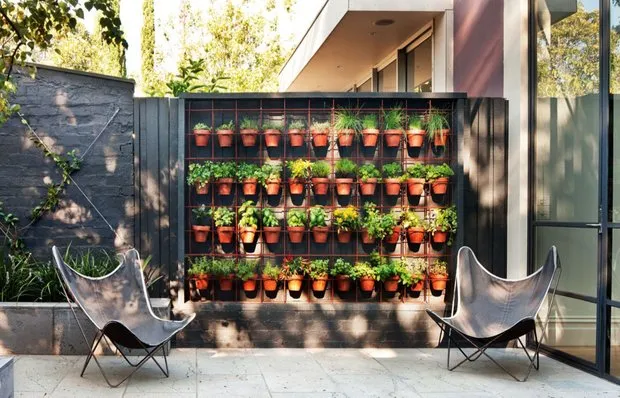 How to Beautifully Arrange Garden Beds: Tips and Ideas from Professionals
How to Beautifully Arrange Garden Beds: Tips and Ideas from Professionals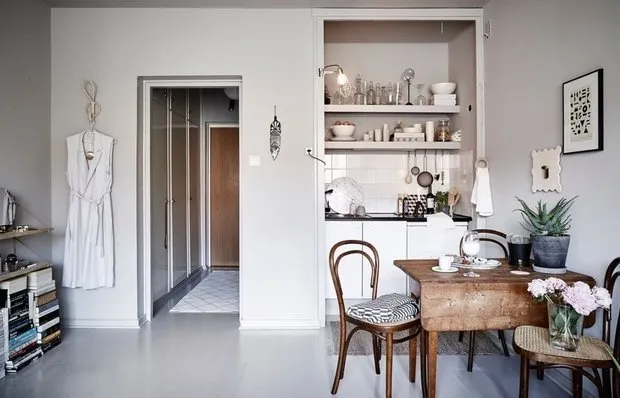 10 Myths About Designing a Small Apartment
10 Myths About Designing a Small Apartment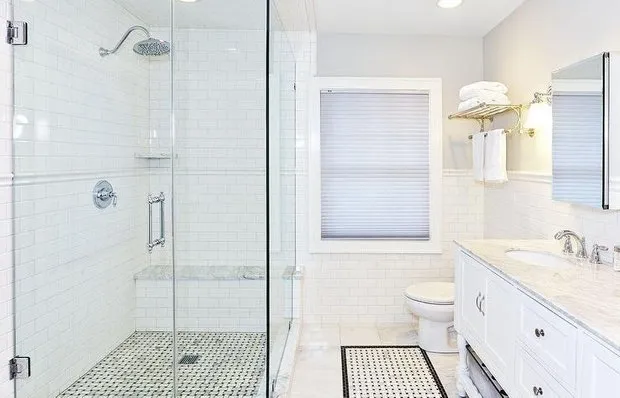 Did You Know About These 6 Bathroom Innovations?
Did You Know About These 6 Bathroom Innovations?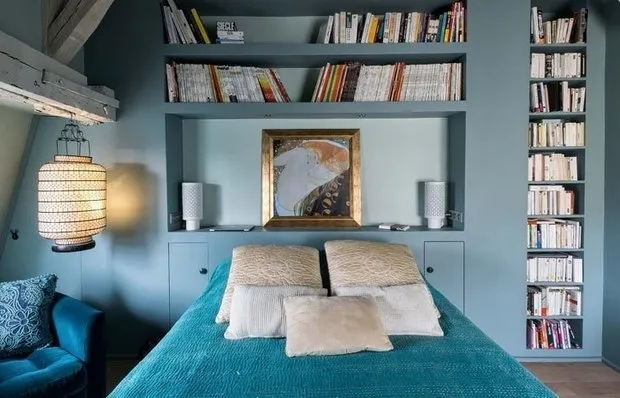 Two-Story Apartment in Parisian Attic
Two-Story Apartment in Parisian Attic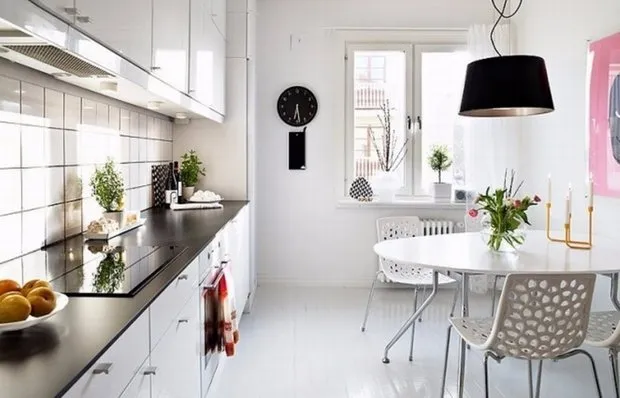 3 convenient layouts for a square kitchen
3 convenient layouts for a square kitchen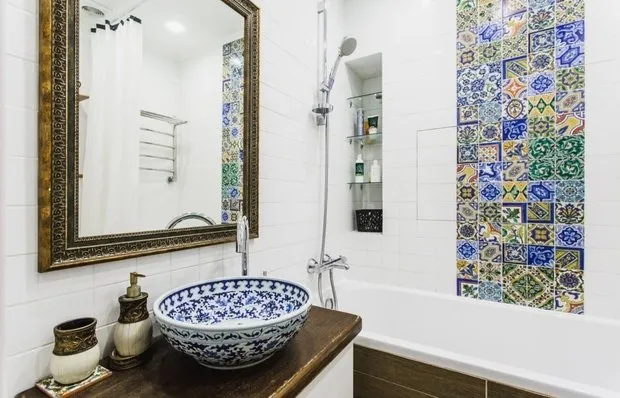 Inventions That Help Save Water in the Bathroom
Inventions That Help Save Water in the Bathroom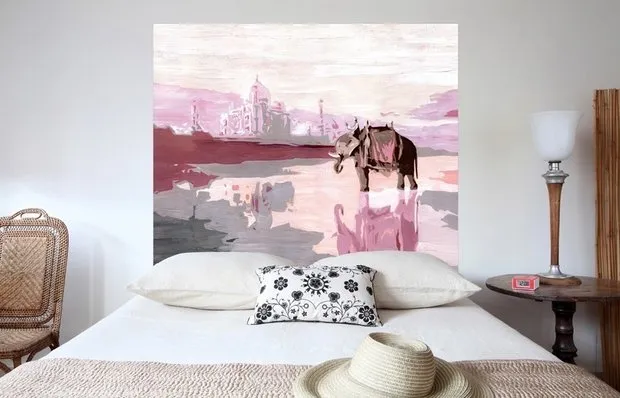 How to Use Intuition to Improve Your Home: 5 Tips
How to Use Intuition to Improve Your Home: 5 Tips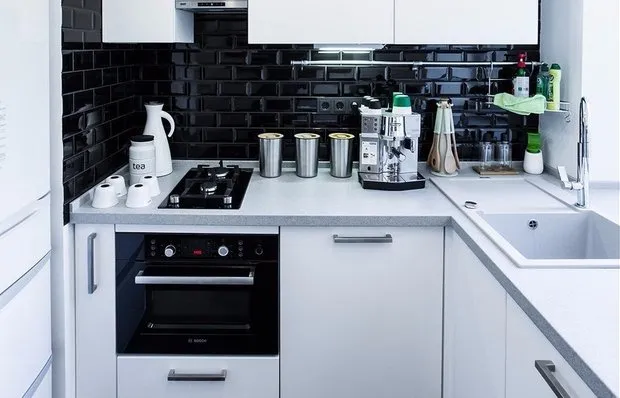 7 Common Mistakes in Small Kitchen Design
7 Common Mistakes in Small Kitchen Design