There can be your advertisement
300x150
3 convenient layouts for a square kitchen
How to arrange a kitchen cabinet on a square kitchen, whether it's worth moving the sink to the window, and where to place appliances (from refrigerator to dishwasher) – architect Anastasia Kiseleva shared ideas for kitchen layout using the example of a house in series SM-3. Expert on reconfiguration Maxim Dzhuraev also spoke about the nuances of approval.
Quick info
The kitchen in houses of series SM-3 (or SM-6) has a square shape and an area of 8.8 sq. m. When installing a kitchen cabinet, the location of the balcony door must be taken into account.
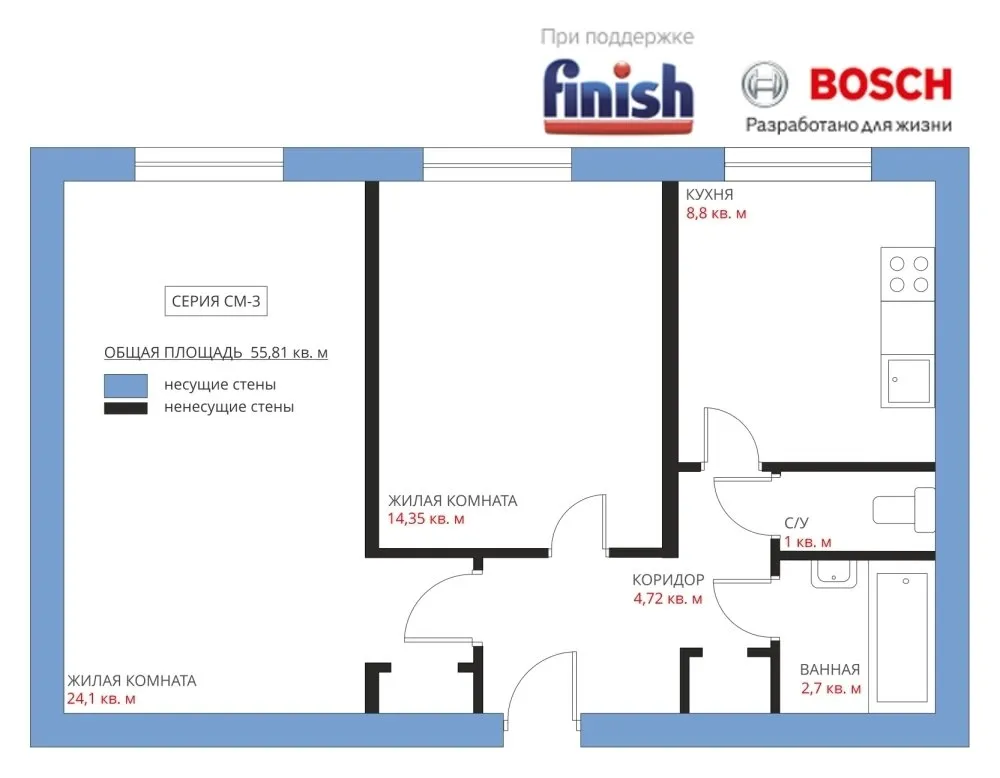
Option 1: with a G-shaped cabinet
The size and shape of the kitchen allow for placing a large dining table and a G-shaped cabinet. Here, a refrigerator, sink, dishwasher with a width of 45 cm, and a stove with an oven will fit. You can put a kettle, toaster, or multicooker on the worktop between the refrigerator and sink, and there will be enough space above the dishwasher for food prep.
Expert opinion: only a sketch is needed to approve such layout.
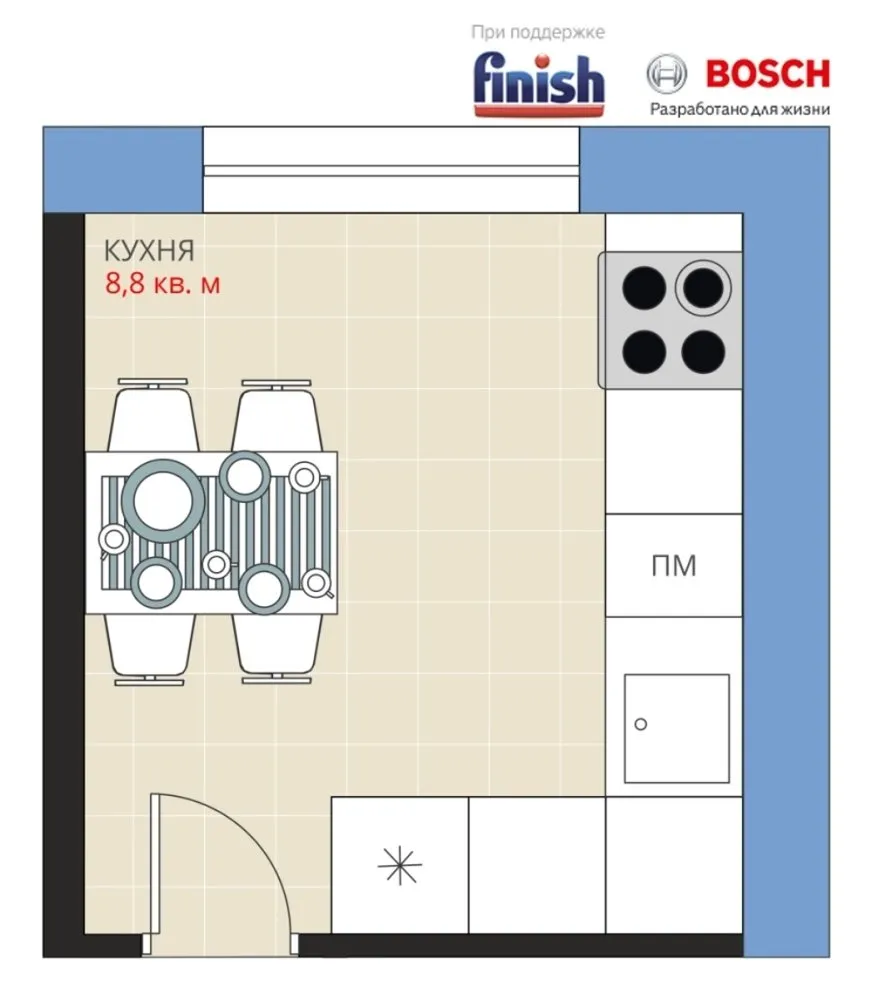
Option 2: with a mini living room
If there's no space for a separate living room, we suggest placing a sofa on the kitchen. To do this, move the cabinet to the window. Since the countertop area here is small, it's better to replace the standard stove with a two-burner model and a tall refrigerator with one that fits under the work surface. Don't forget about the dishwasher next to the sink – it's the perfect spot for it here.
Expert opinion: project and technical conclusion from a company with SRO permit are required for approval of this layout.
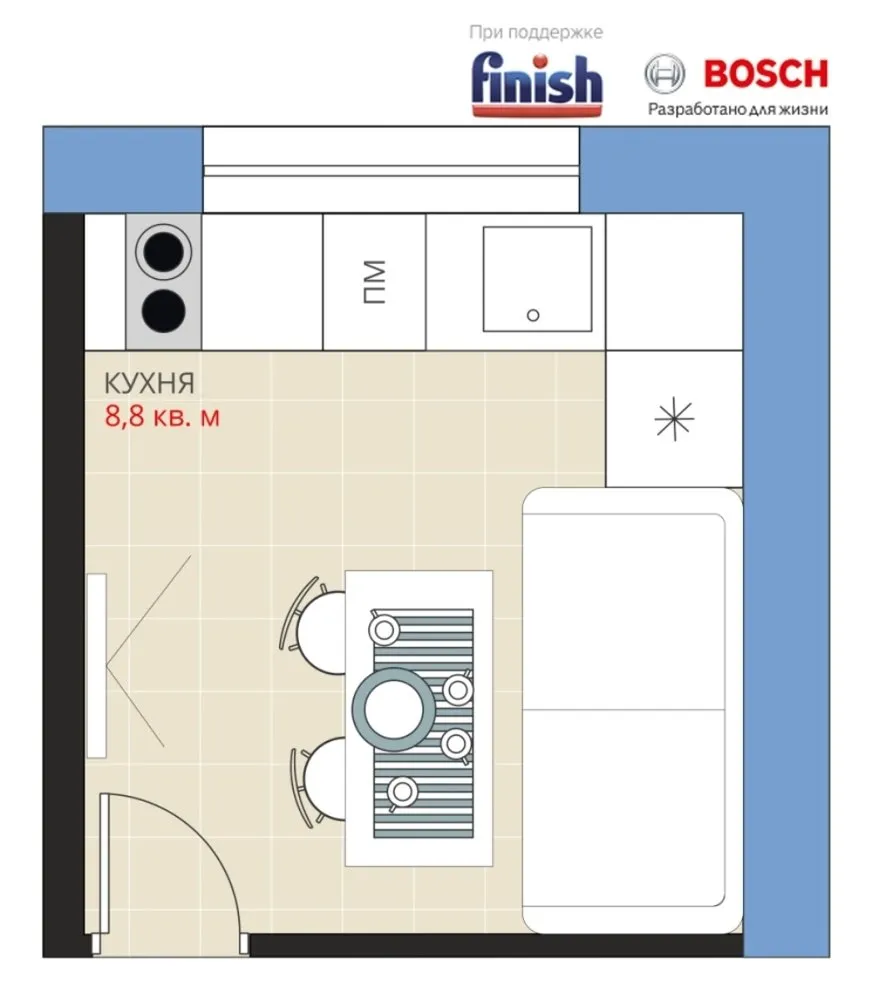
Option 3: with a bar counter
This option is ideal for those who love cooking and hosting guests. It features a spacious L-shaped kitchen. The cabinet continues as a bar counter of the same height with a countertop. Here, a full-size stove, a large refrigerator, and a dishwasher with a width of 45 cm will fit.
Expert opinion: if you're changing the floor covering, a project and technical conclusion from any project organization with an appropriate SRO permit will be required for approval.
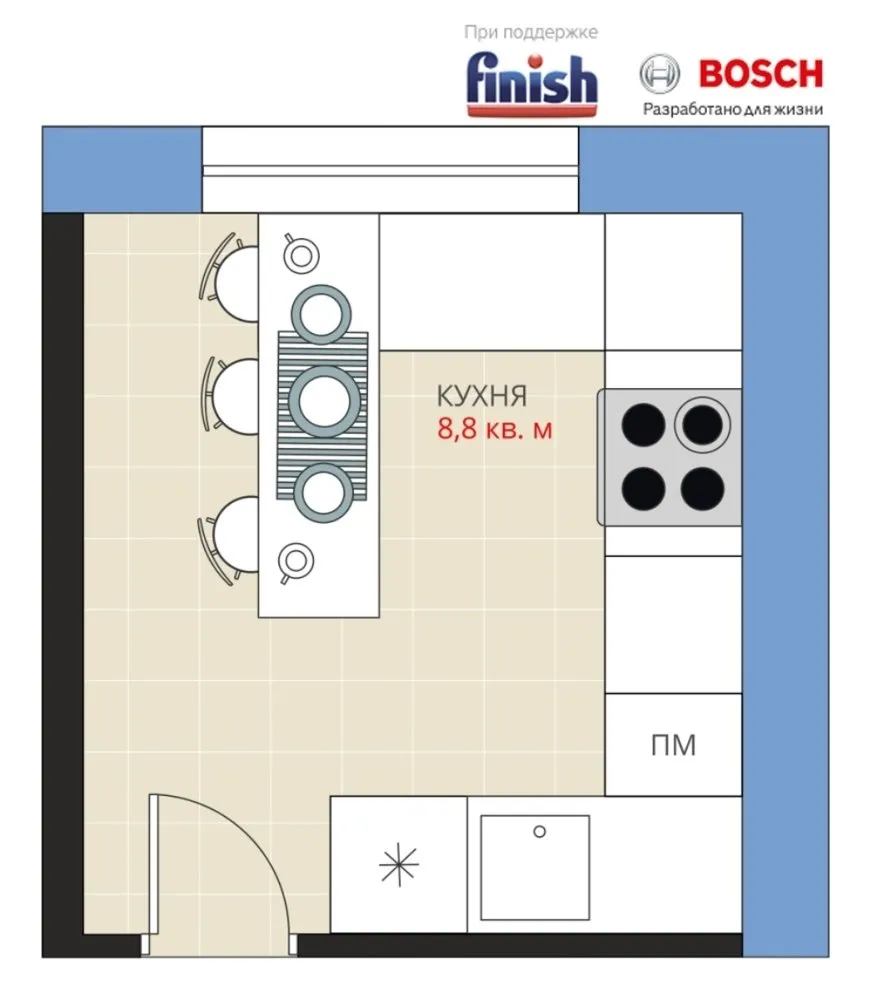
More articles:
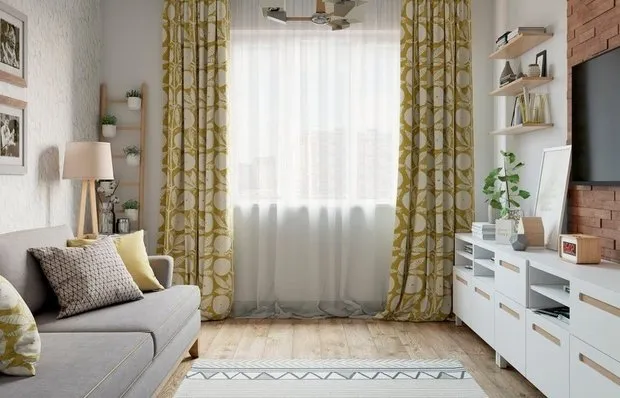 Making Renovation in New Construction: 4 Variants for a 2-Room Apartment
Making Renovation in New Construction: 4 Variants for a 2-Room Apartment 5 Rules for Designers: Learn Them By Heart to Avoid Mistakes
5 Rules for Designers: Learn Them By Heart to Avoid Mistakes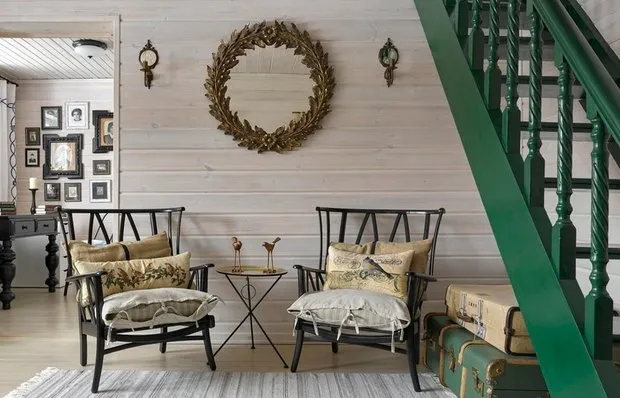 Homes of Designers and Architects: Provence and Russian Countryside Style
Homes of Designers and Architects: Provence and Russian Countryside Style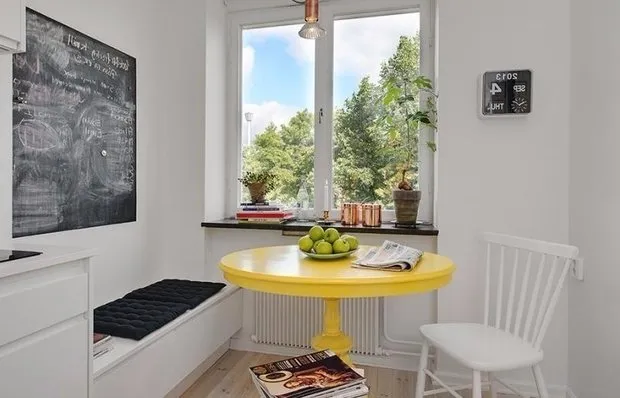 5 Rules of an Eco-Friendly Home: From Layout to Decoration
5 Rules of an Eco-Friendly Home: From Layout to Decoration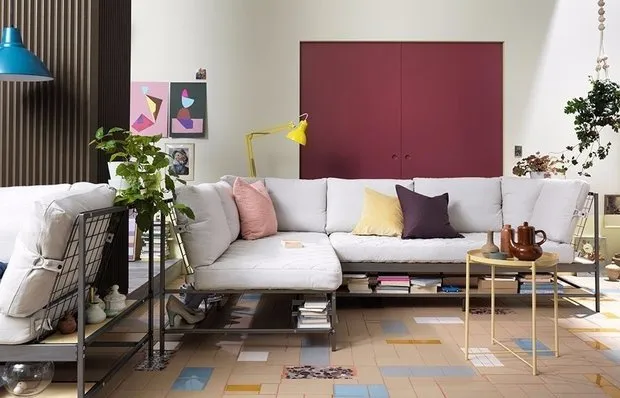 April IKEA New Arrivals: For Home, Balcony, and Garden
April IKEA New Arrivals: For Home, Balcony, and Garden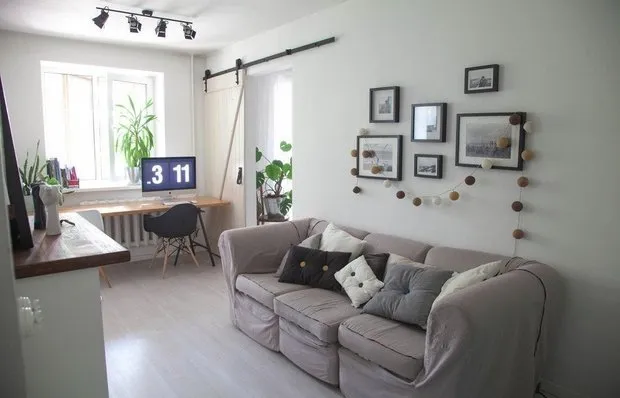 Is It Worth Investing in a Khrushchyovka?
Is It Worth Investing in a Khrushchyovka?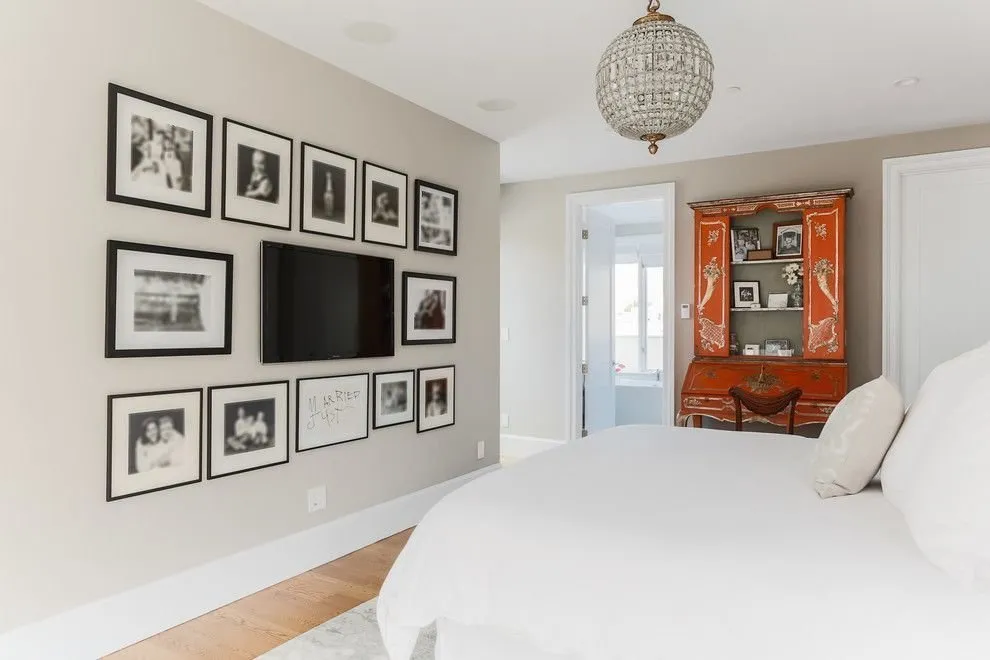 How to Hide Laundry, Cat Litter Box, and Other Household Items from View
How to Hide Laundry, Cat Litter Box, and Other Household Items from View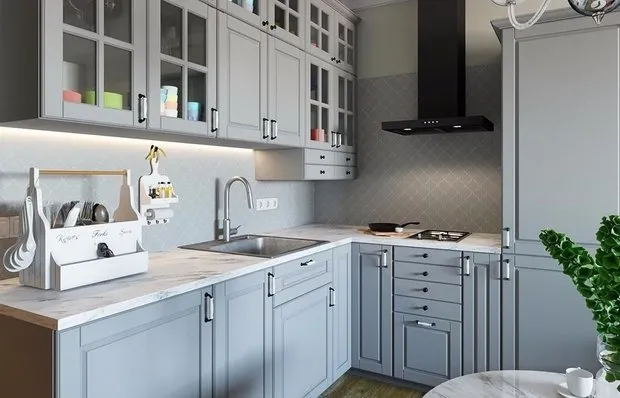 How to Decorate a Kitchen: 11 Modern Solutions
How to Decorate a Kitchen: 11 Modern Solutions