There can be your advertisement
300x150
10 Myths About Designing a Small Apartment
Now that any information is available with just a few clicks, persistent myths and misconceptions spread very quickly. Today we're busting 10 of the most popular myths about interior design in small apartments, so they don't interfere with your plans.
Myth 1. A small apartment cannot be truly stylish and beautiful
Don't listen to those who say that. Carefully plan the space, carefully select furniture, and don't forget to add interesting textiles – voilà, a cozy apartment is ready!
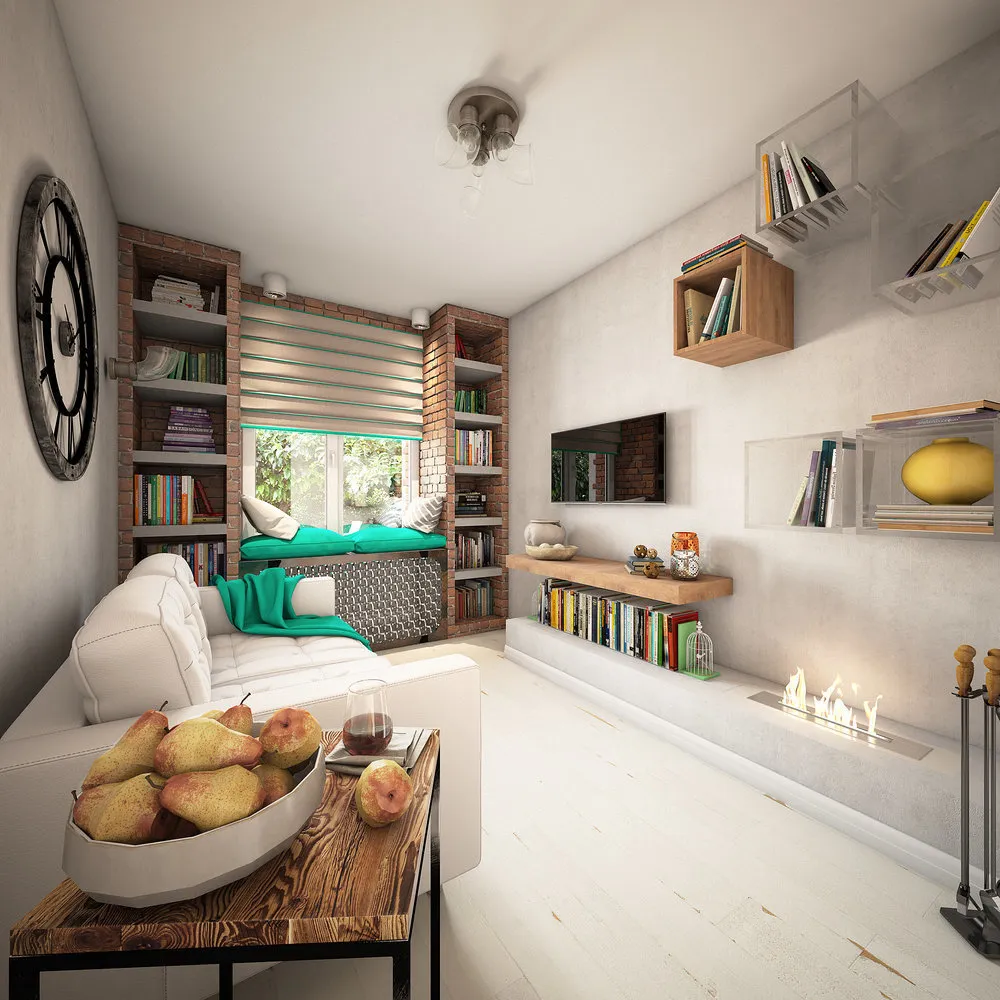 Design: Daria Ponomareva
Design: Daria PonomarevaMyth 2. It's necessary to use all available space from floor to ceiling
Of course, the idea of planning suspended shelves and lofts is not bad. But in small apartments, it's sometimes better to forgo them in favor of a spacious wardrobe-closet, for example. Yes, it will take up some space in the room or hallway, but at the same time, you won't have anything hanging over your head, and visually the apartment will seem larger.
Other options: designate one wall for hanging shelves and wardrobes, freeing up the others, or install a wardrobe in a niche.
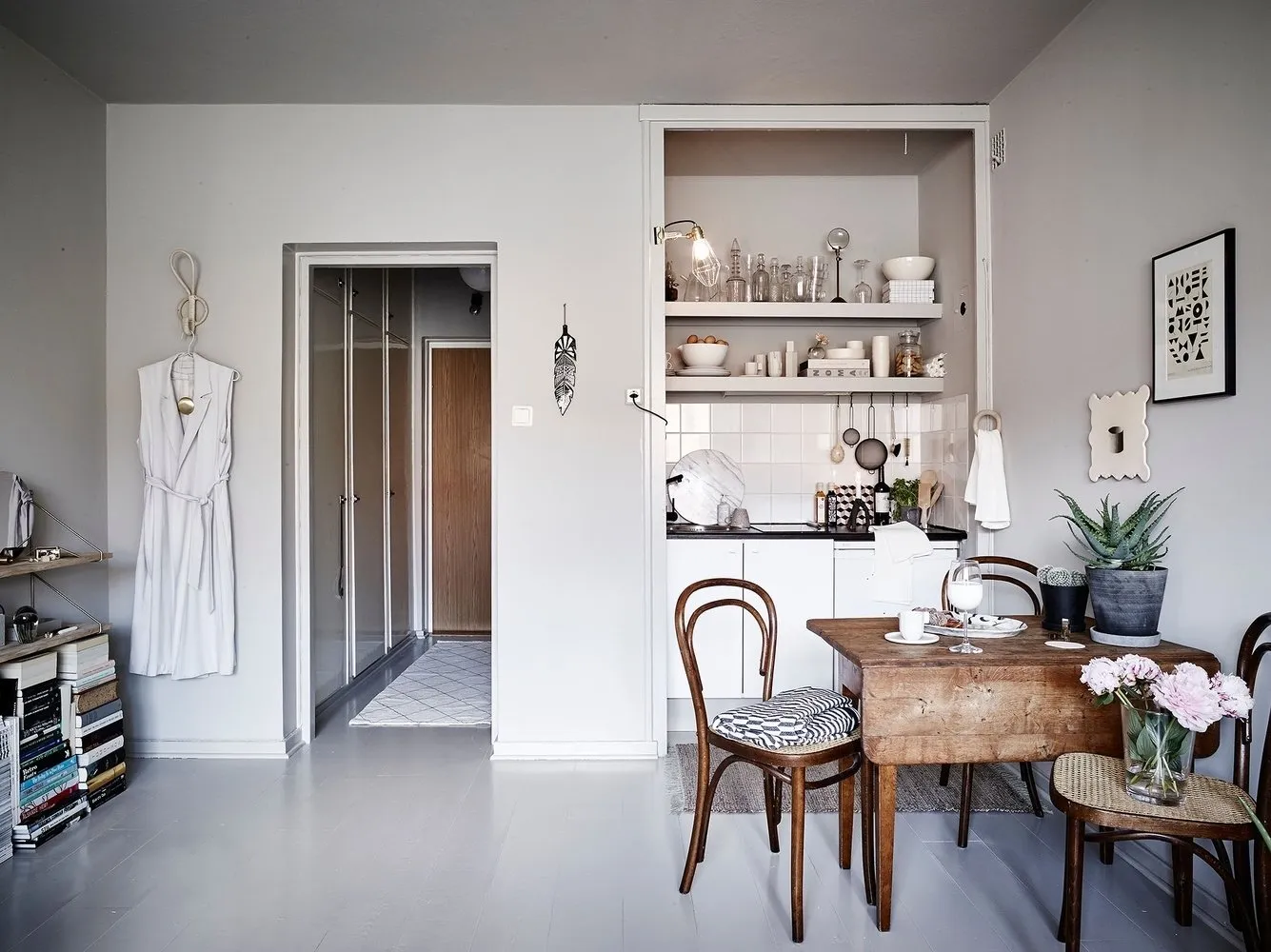
Myth 3. Furniture for a small apartment should be small
Agree, it sounds logical? But often it's better to sacrifice the number of furniture items rather than their size. First, when furniture is small and there's a lot of it, the room gets divided into many small zones, resulting in clutter. Second, large furniture visually unifies the interior design.
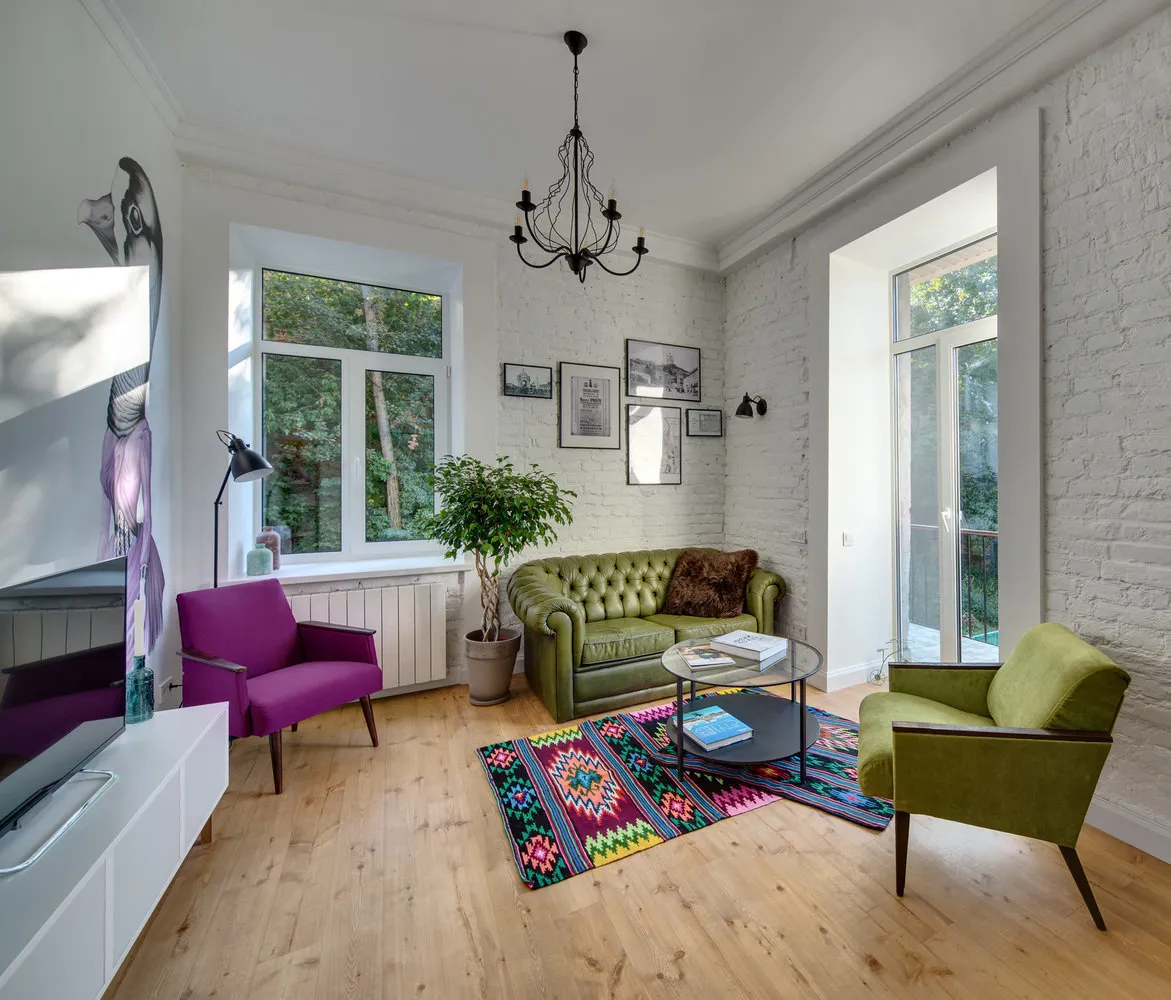 Design: Maja Baklan
Design: Maja BaklanMyth 4. Only light colors are suitable for a small apartment
This is how small apartments become even less appealing: owners fear rich colors and create completely neutral interiors. Playing with dark and light shades, you can make the apartment look visually larger and not boring.
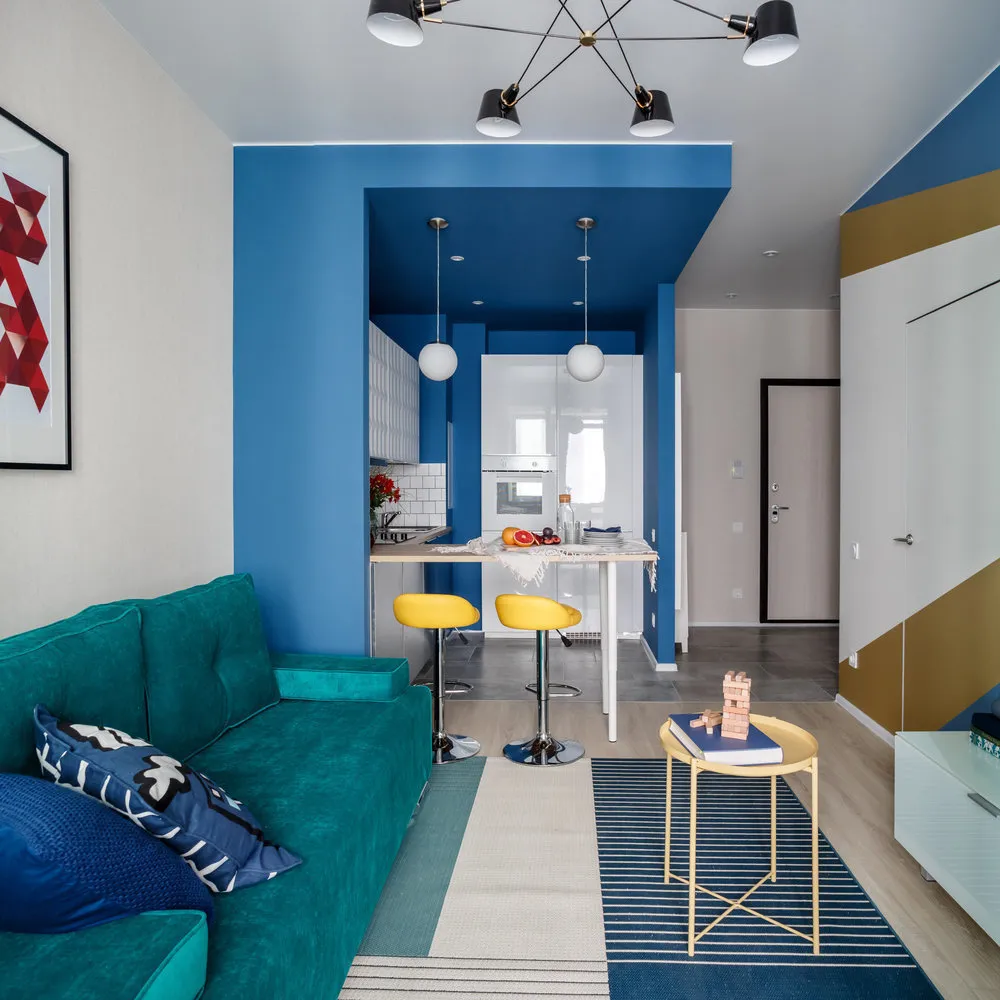 Design: UD Base
Design: UD BaseMyth 5. High ceilings are always a plus
You need to consider the overall size of the apartment, otherwise there's a chance you’ll end up with a corridor that looks like a tunnel or a bathroom that resembles a well.
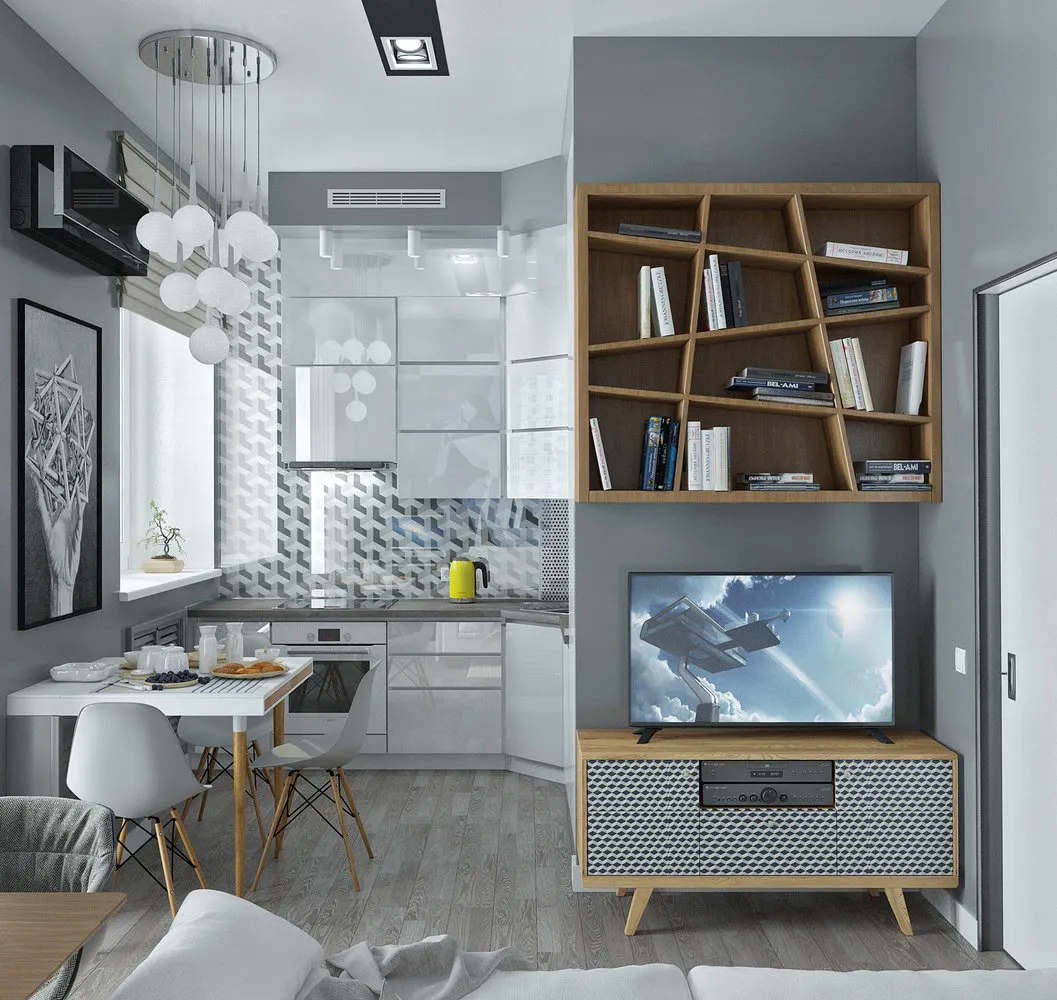 Design: Yurov Interiors
Design: Yurov InteriorsMyth 6. Rooms must be isolated
Think about when you want to get some privacy? Obviously, you want to sleep and bathe behind closed doors. But the kitchen can be joined with the living room to create a dining area or living room. Modern stylish kitchens equipped with good ventilation don’t have to be separated from the living space, just like neat entryways.
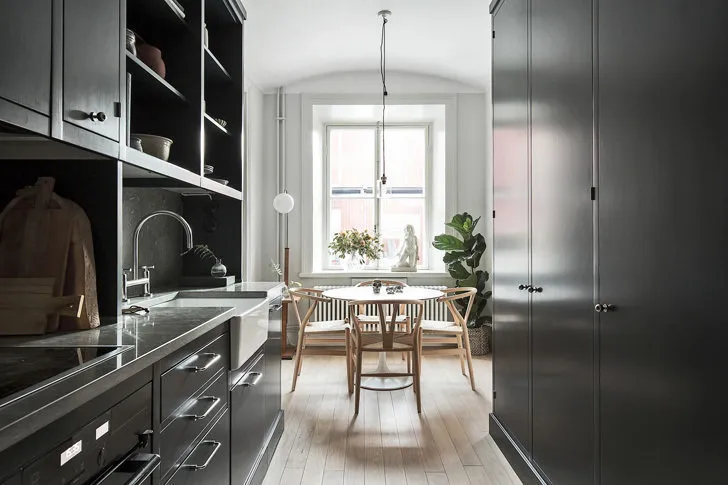
Myth 7. More wardrobes are needed!
Naturally, there should be storage space in any apartment, even the smallest one. But installing several wardrobes is not the best idea. It’s more practical to set up one or two small dressing rooms or replace regular wardrobes with wardrobe-closets.
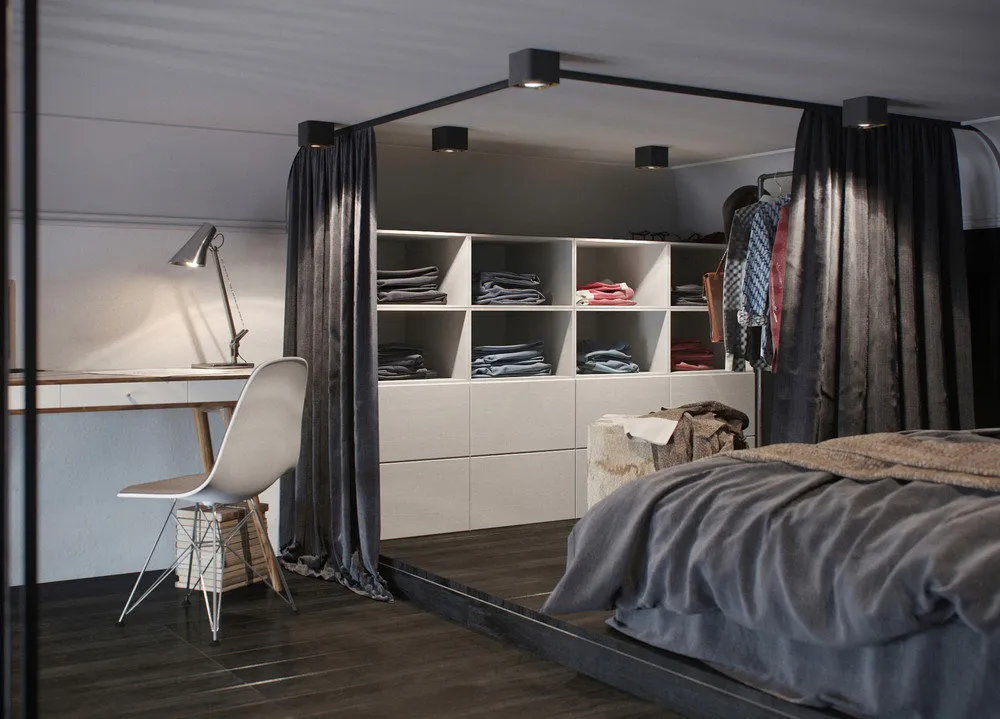 Design: Tatiana Shishkina
Design: Tatiana ShishkinaMyth 8. A chandelier must be hung in the center of the room
But what if you think about why it should be there? It’s more practical to hang a special lamp rail or install recessed lights on the ceiling where you need good lighting. That way, you won’t have any “dark” zones.
Besides, beautiful wall sconces, pendant lights, and floor lamps can be effective design elements.
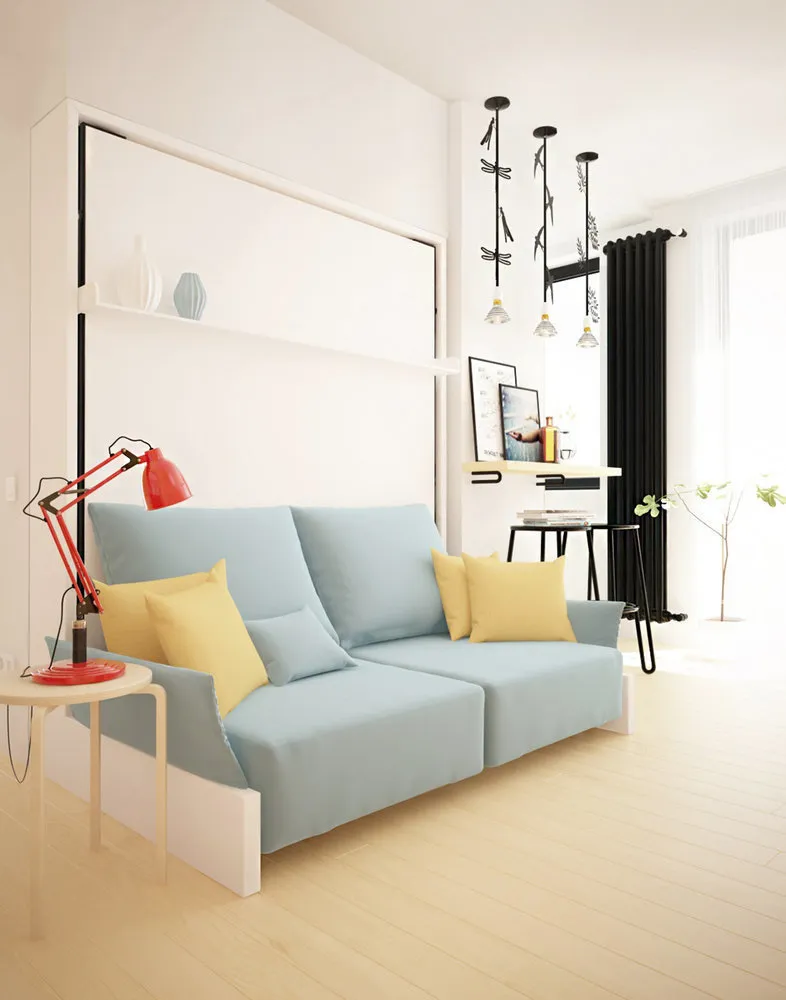 Design: Ekaterina Matveeva
Design: Ekaterina MatveevaMyth 9. Only one or two outlets are enough for a small room
Let’s calculate how many electrical appliances you plan to plug into an outlet in the living room: TV, receiver or DVD player, music center, phone, laptop, phone charger, vacuum cleaner – definitely not just two or three. Do you think you’ll just plug in a couple of extension cords?
Now imagine how a small room would look with cables running across it, even if they’re on the floor. It’s untidy and very inconvenient for cleaning. So plan the number of outlets in advance and don’t be stingy.
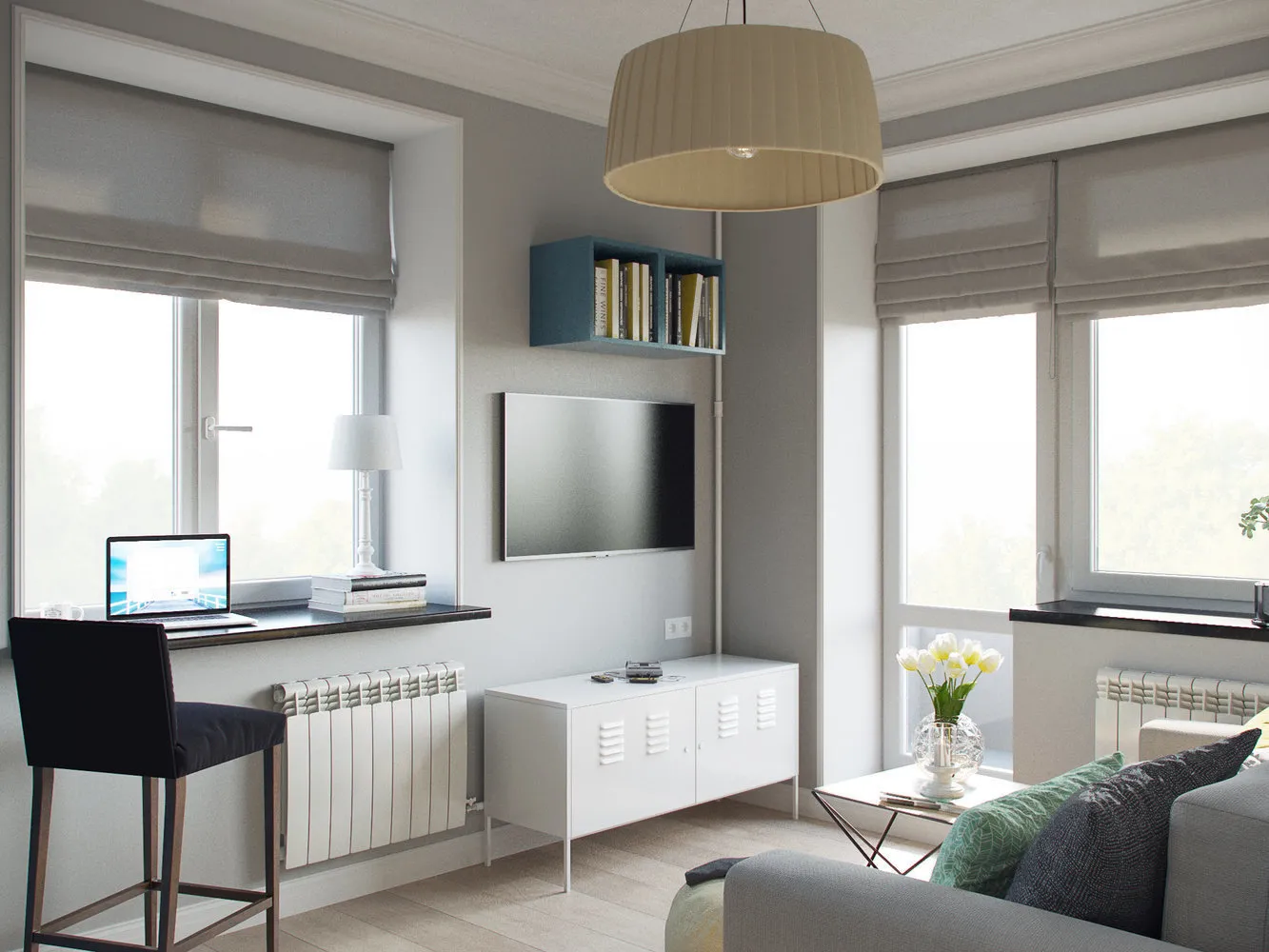 Design: Ksenia Drapey
Design: Ksenia DrapeyMyth 10. A dining table is not needed on the kitchen, only takes up space
Believe us, this will only add extra problems for you. First, it’s not very convenient to carry food into the room all the time. Second, everything is within reach on the kitchen side (clean tableware, for example), while you’ll have to go back and forth from the living room for everything you need. Third, this severely limits your choice of a suitable table for the living room: sitting at a coffee table, hunched over, is uncomfortable; a large tall table will take up too much space, and so on. Of course, there are transforming tables, but such models are rare. It’s much easier to find a compact table for the kitchen: this could be a fold-down countertop, a narrow or corner table.
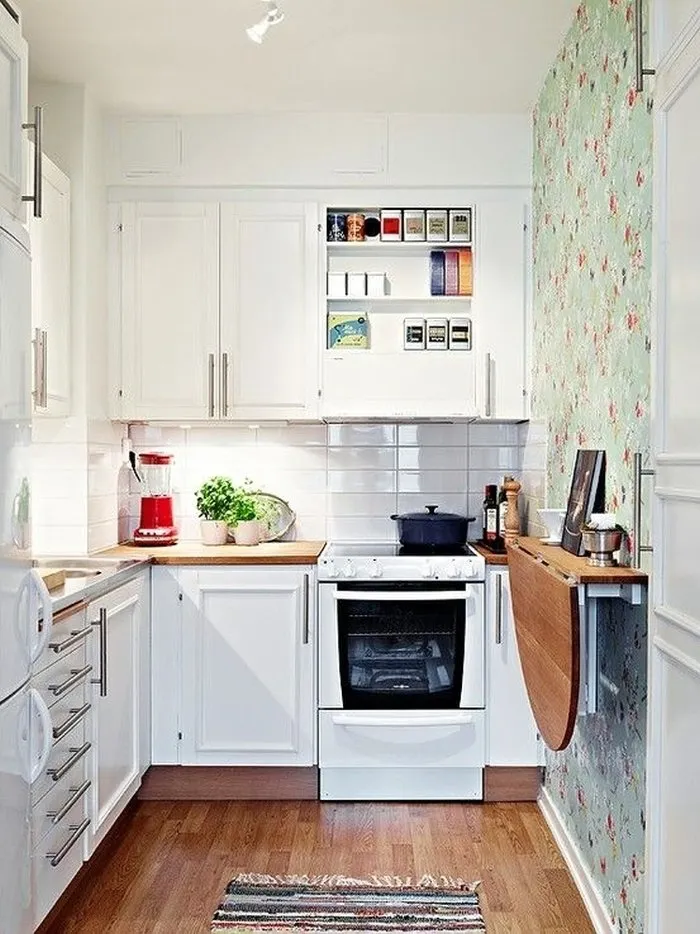
More articles:
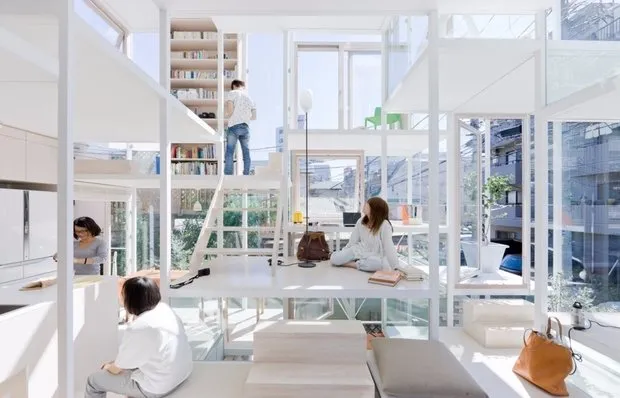 Layouts to Avoid
Layouts to Avoid 3 Questions to Ask Yourself Before Buying an Apartment
3 Questions to Ask Yourself Before Buying an Apartment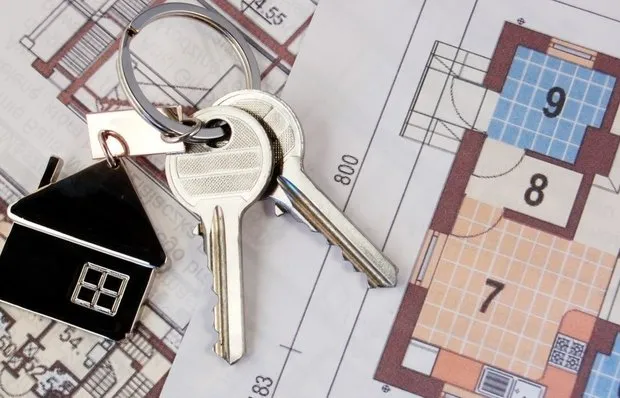 Too Cheap Apartment: Deal or Trap?
Too Cheap Apartment: Deal or Trap?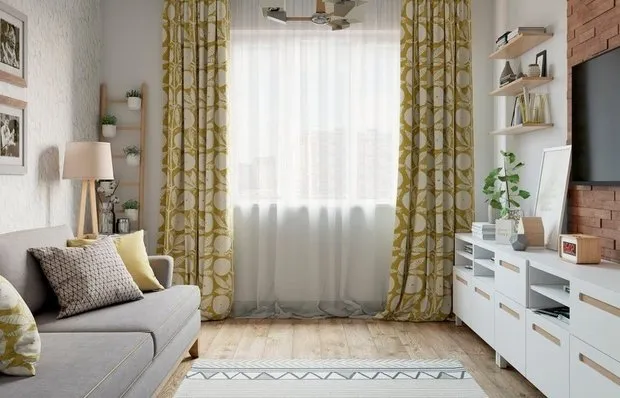 Making Renovation in New Construction: 4 Variants for a 2-Room Apartment
Making Renovation in New Construction: 4 Variants for a 2-Room Apartment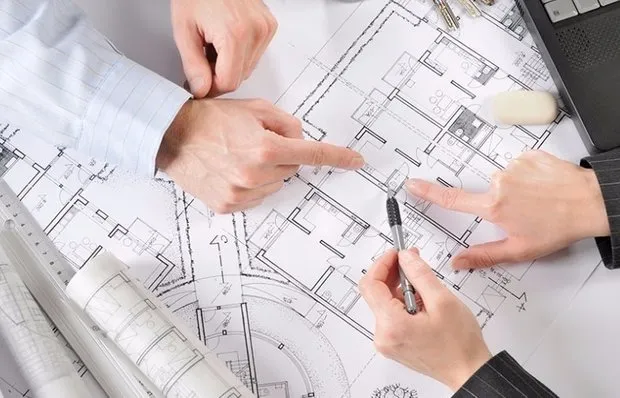 5 Rules for Designers: Learn Them By Heart to Avoid Mistakes
5 Rules for Designers: Learn Them By Heart to Avoid Mistakes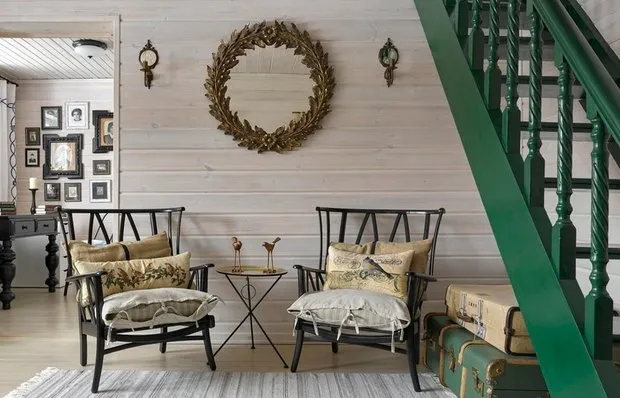 Homes of Designers and Architects: Provence and Russian Countryside Style
Homes of Designers and Architects: Provence and Russian Countryside Style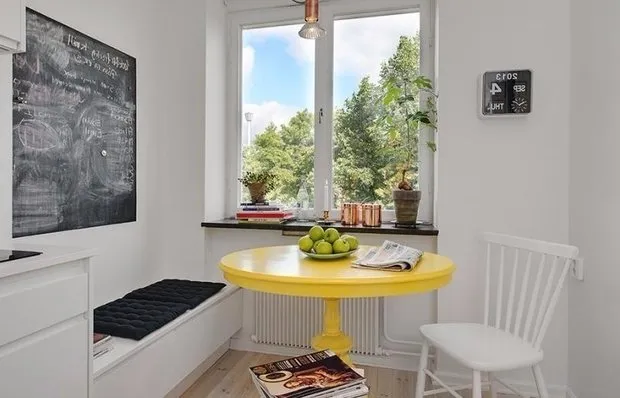 5 Rules of an Eco-Friendly Home: From Layout to Decoration
5 Rules of an Eco-Friendly Home: From Layout to Decoration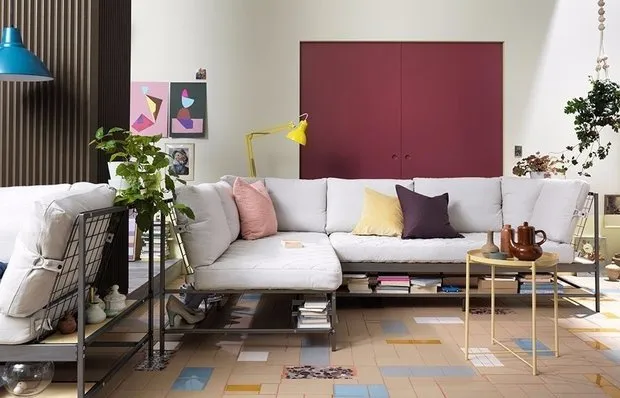 April IKEA New Arrivals: For Home, Balcony, and Garden
April IKEA New Arrivals: For Home, Balcony, and Garden