There can be your advertisement
300x150
Luhamibo House | Jorge Garibay Architects | KERETARO, Mexico
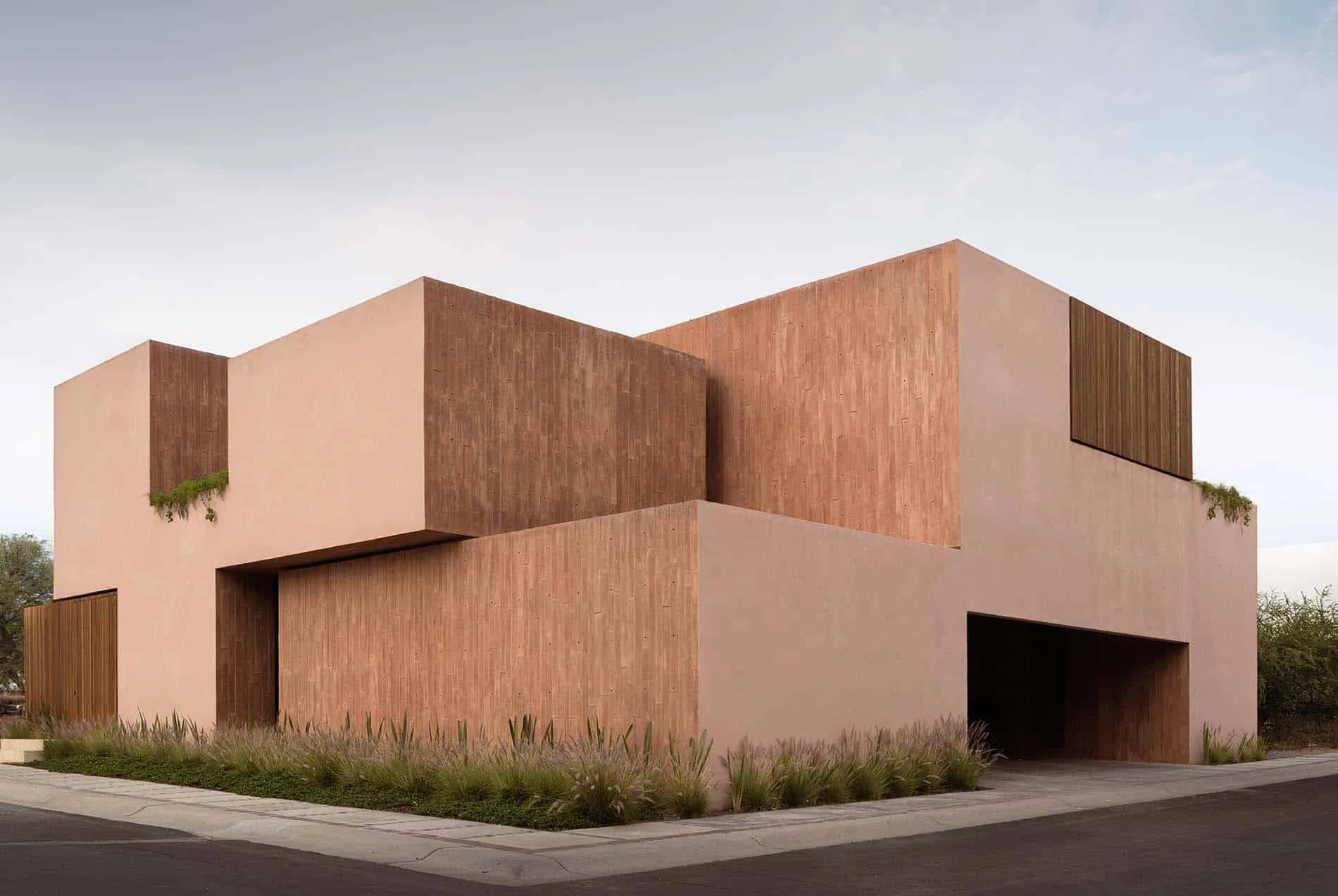
Monumental house created from concrete and light
The Luhamibo House by Jorge Garibay Architects is an impressive example of contemporary Mexican architecture, defined by sculptural geometry and bold material usage. Located in the serene suburb of Huichapan, KERETARO, the house rises above its site as a composition of intersecting volumes, each precisely calculated for light control, privacy and views. The project represents an exploration of balance—between hardness and openness, mass and void, urban elegance and the warmth of a family home.
Concept and spatial composition
The idea behind the Luhamibo House began with a clear architectural goal: to create a playful yet disciplined composition of geometric forms that dynamically interact with each other. Rectangular blocks are arranged like a three-dimensional puzzle, forming the rhythm of projections and niches that create terraces, overhangs and shaded spaces. The exterior appears as a monumental concrete sculpture; inside it unfolds through carefully planned spaces that guide movement and light throughout the house.
The double-height central space serves as both a visual and social heart of the house. Around it are private zones, relaxation areas and terraces that ensure privacy without losing connection. Each transition between spaces reveals a new perspective on form, texture and lighting.
Integration with site and orientation
The Huichapan area offers topographical variations and spacious views, which architects used as design opportunities. The building orientation was planned to optimize solar lighting, air flow and natural shading, ensuring comfort throughout the year. Social areas open to the western lawn zone and pool, while private rooms are located deeper within the composition for seclusion and tranquility.
Street terraces open almost from every level of the house, blurring the boundary between interior and exterior spaces. These terraces not only provide thermal comfort but also create elevated vantage points over the surrounding landscape—turning the house into a vertical walk through open-air and architectural rhythm.
Material palette and visual identity
The visual style of the Luhamibo House lies in the expressive use of concrete tiles, painted in a soft pink-gray color that absorbs and transforms light throughout the day. Textured concrete creates a tactile dialogue between craftsmanship and modernity, while horizontal bands emphasize the linear flow of architecture.
Additional materials—glass, wood and steel—are used sparingly but purposefully, adding warmth and lightness to balance the mass of concrete. Large glazed openings frame views and penetrate sunlight deep inside the rooms, while wooden ceilings and furniture elements softly balance the atmosphere with natural tones. At sunset, the facade comes alive in a dramatic contrast of light and shadow, revealing the sculptural essence of the house.
Interior experience and atmosphere
Inside, the house feels calm yet cinematic. The sequence of spaces is designed to emphasize light, movement and material contrast. First-floor rooms begin with a majestic hall leading to an open living and dining area with views onto the pool terrace. A sculptural staircase connects upper bedrooms, offering vistas of the double-height space below. Open corridors and skylights provide natural lighting, creating gentle shadows that change over time.
Furniture and finishes were developed in line with architectural rigor—minimalist in form, tactile in texture and deeply connected to the house's structural geometry. Interior spaces become an extension of the architecture itself: a functional sculpture designed for living.
Climate strategy and sustainable development
Without explicit technological displays, the Luhamibo House achieves passive ecological efficiency through careful planning.
Deep eaves and recessed windows reduce direct solar exposure.
The thermal mass of concrete regulates temperature fluctuations.
Natural cross-ventilation is achieved through an open spatial composition.
Local materials minimize ecological footprint and harmonize with the regional context.
Each sustainable solution is integrated into the aesthetic and functional lexicon of the house, proving that responsible design can coexist with architectural artistry.
A modern monument to Mexican craftsmanship
The Luhamibo House presents a contemporary interpretation of brutalism through a humanistic lens. It celebrates structure, light and material honesty while maintaining clear sensitivity to climate and site. Jorge Garibay Architects did not simply create a house—they crafted a monumental dwelling that breathes, adapting to its environment and reflecting Mexico's sustainable architectural creativity.
With its geometric purity, warm concrete textures and seamless integration with the landscape, the Luhamibo House embodies the essence of contemporary Mexican architecture: expressive, disciplined and deeply rooted in place.
 Photo © César Belio
Photo © César Belio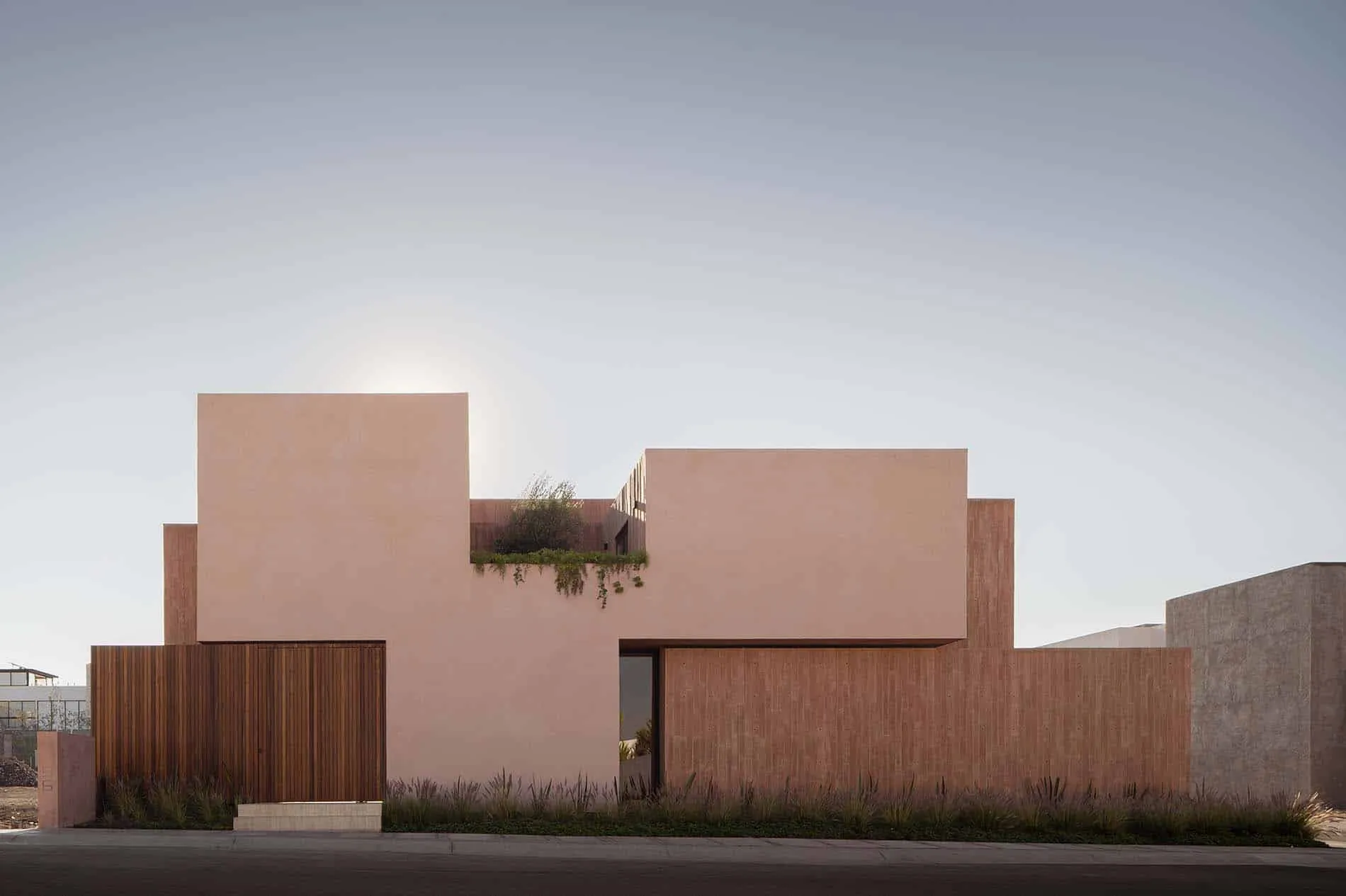 Photo © César Belio
Photo © César Belio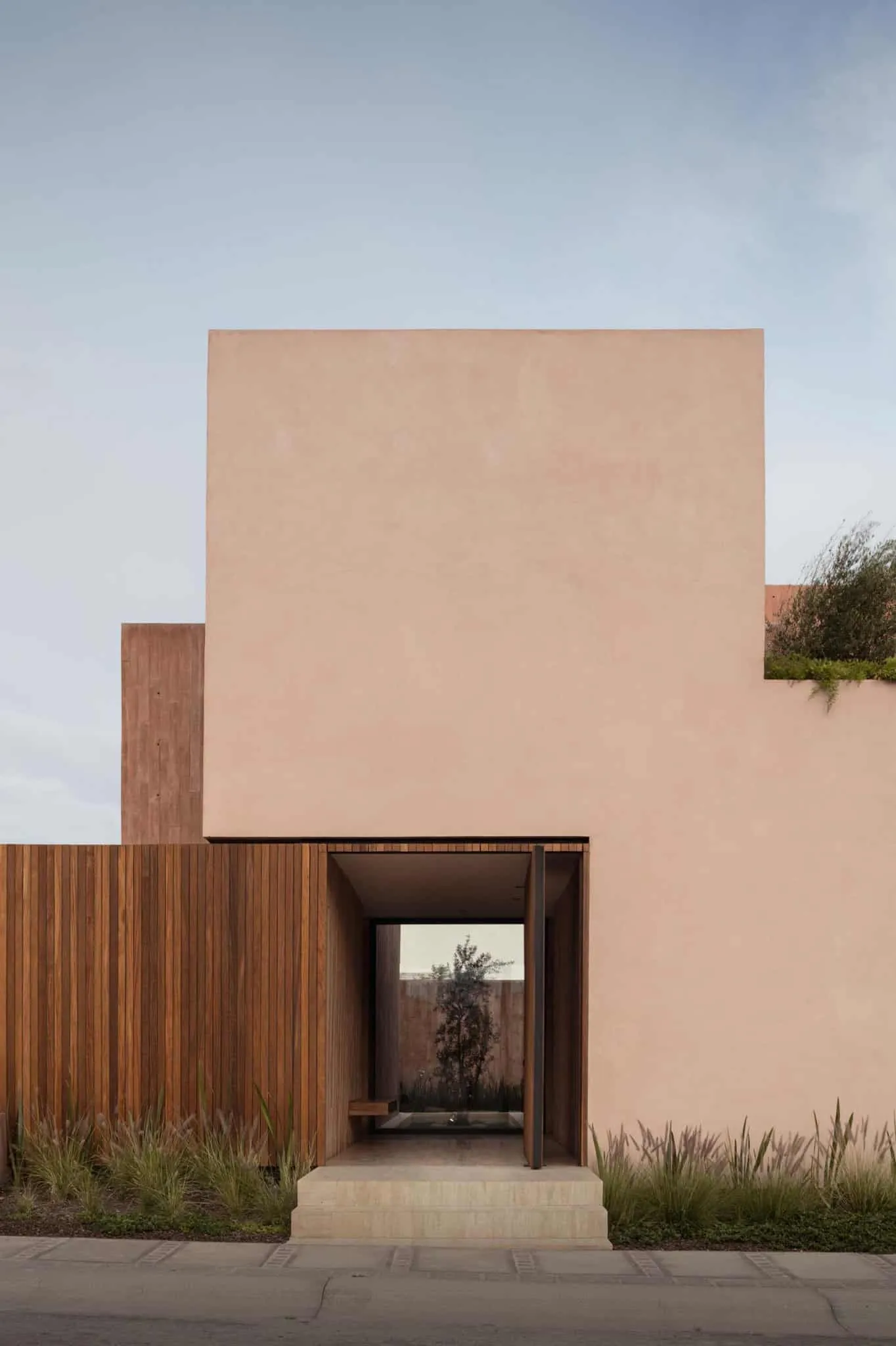 Photo © César Belio
Photo © César Belio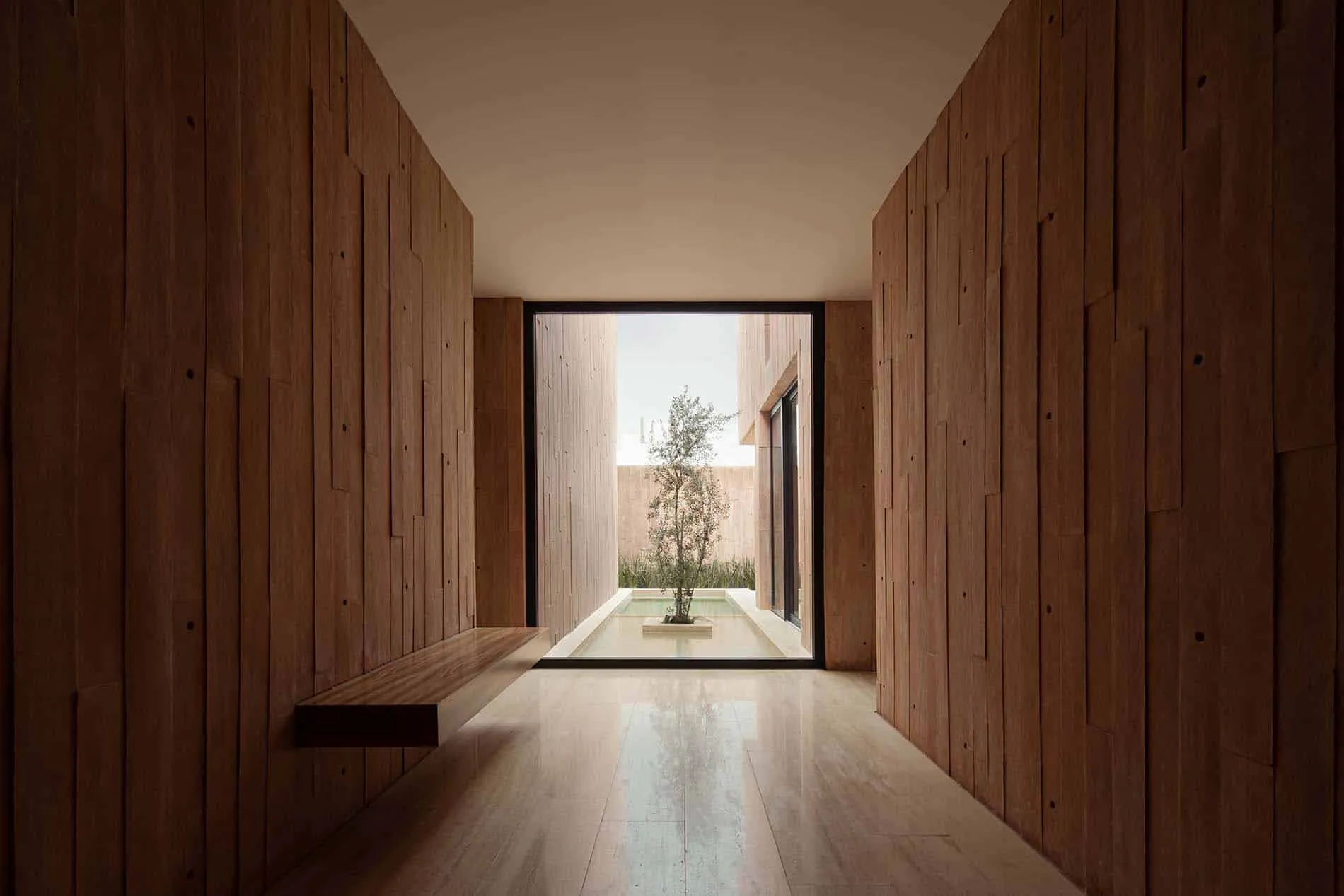 Photo © César Belio
Photo © César Belio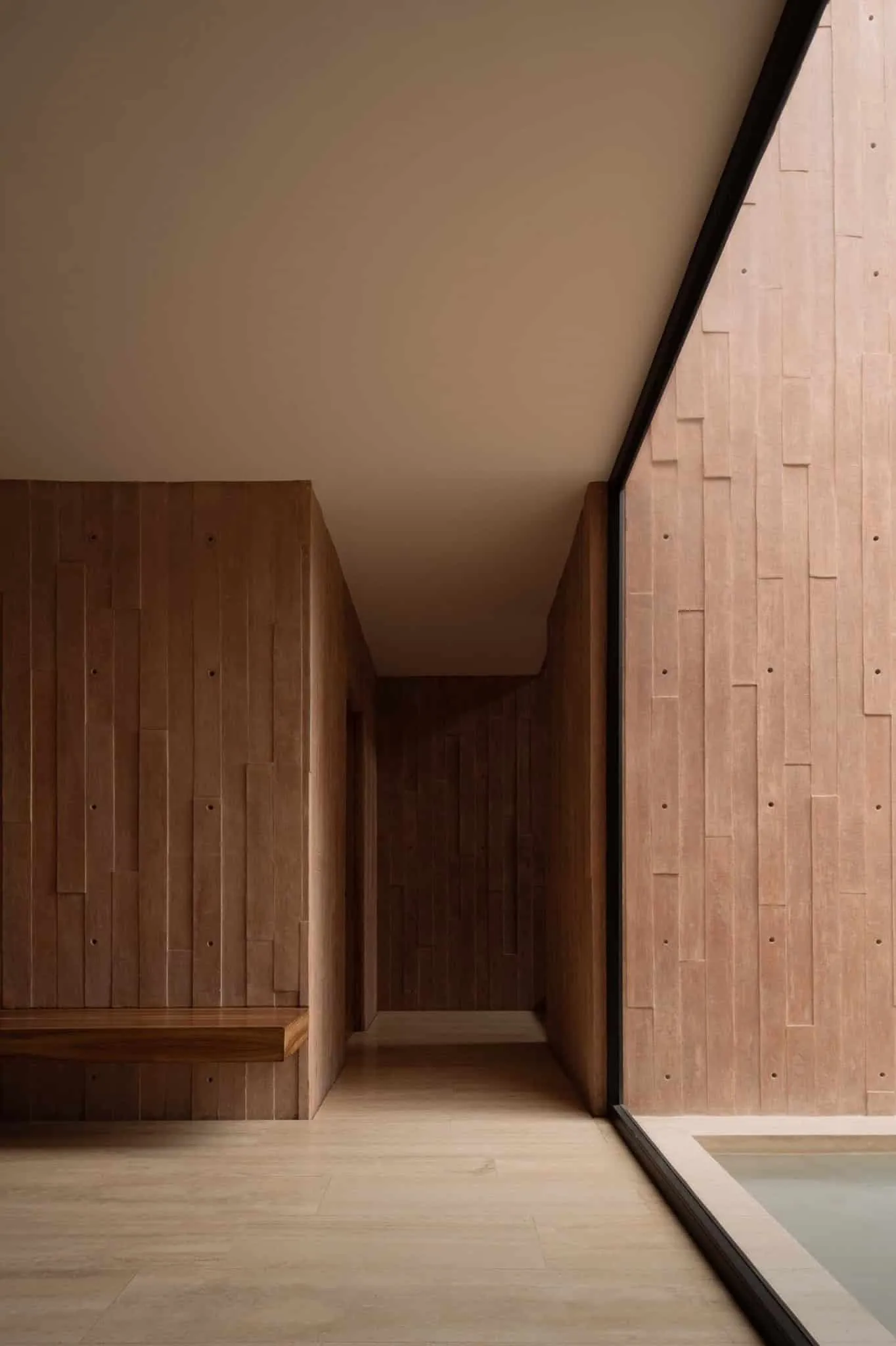 Photo © César Belio
Photo © César Belio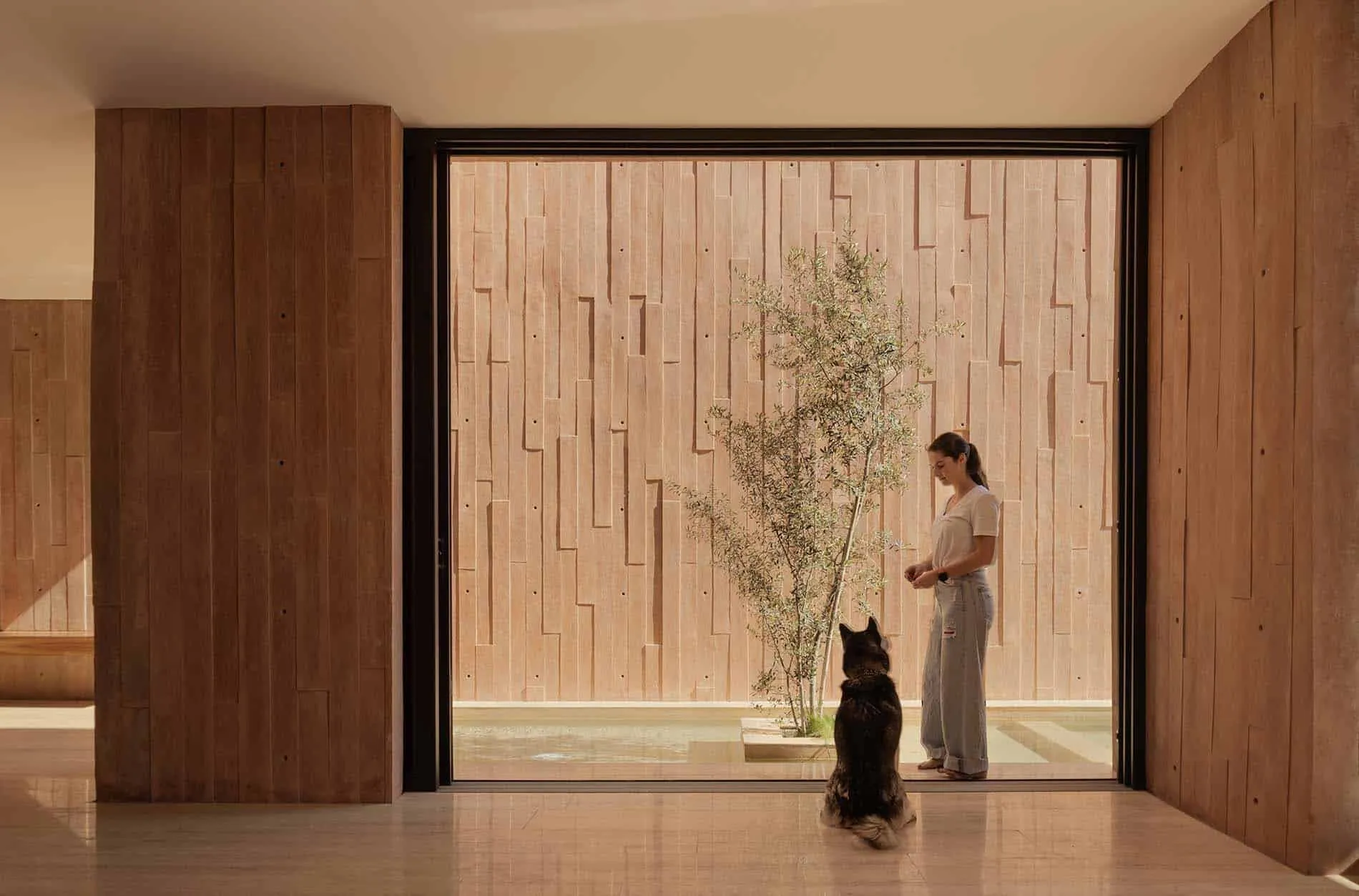 Photo © César Belio
Photo © César Belio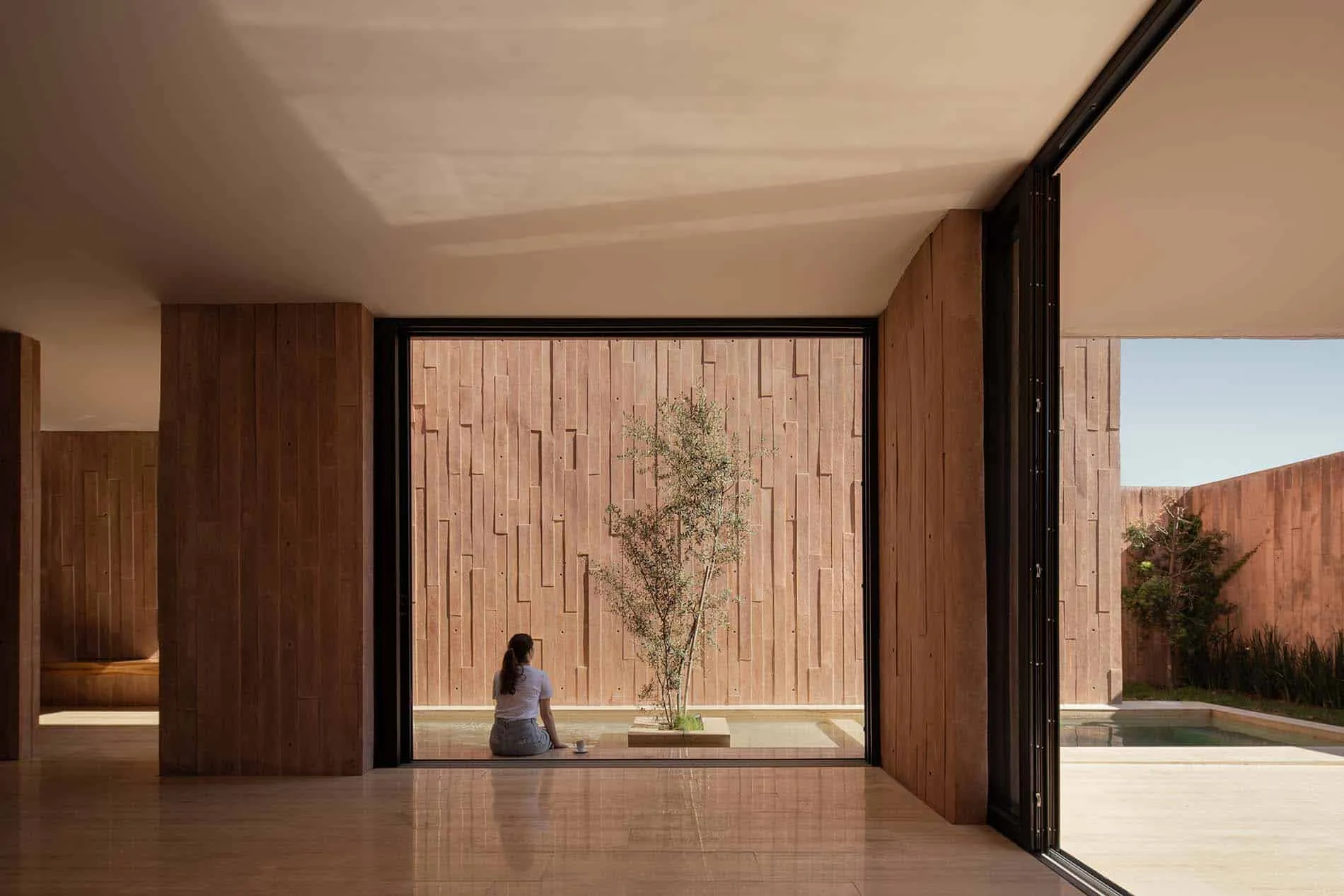 Photo © César Belio
Photo © César Belio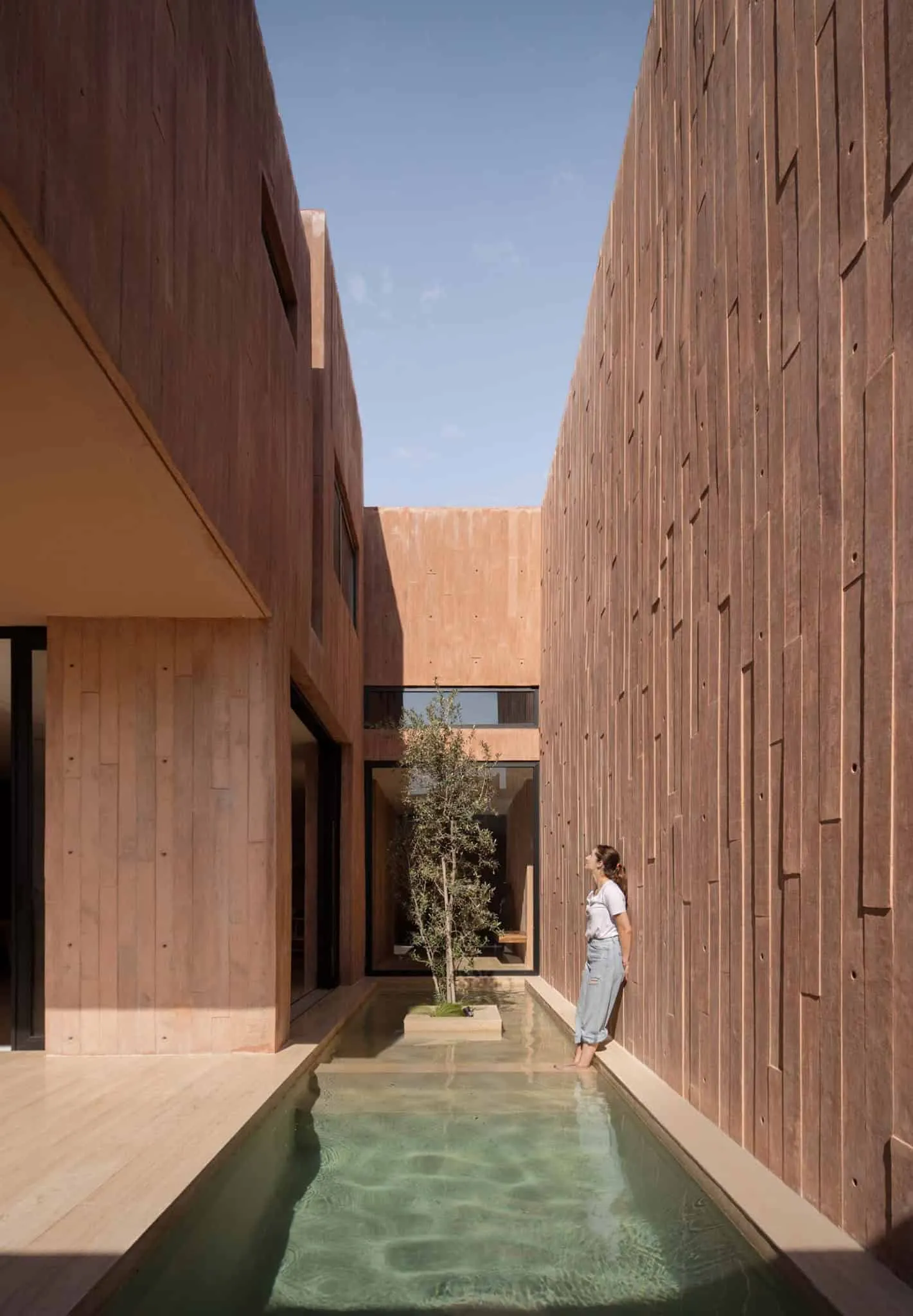 Photo © César Belio
Photo © César Belio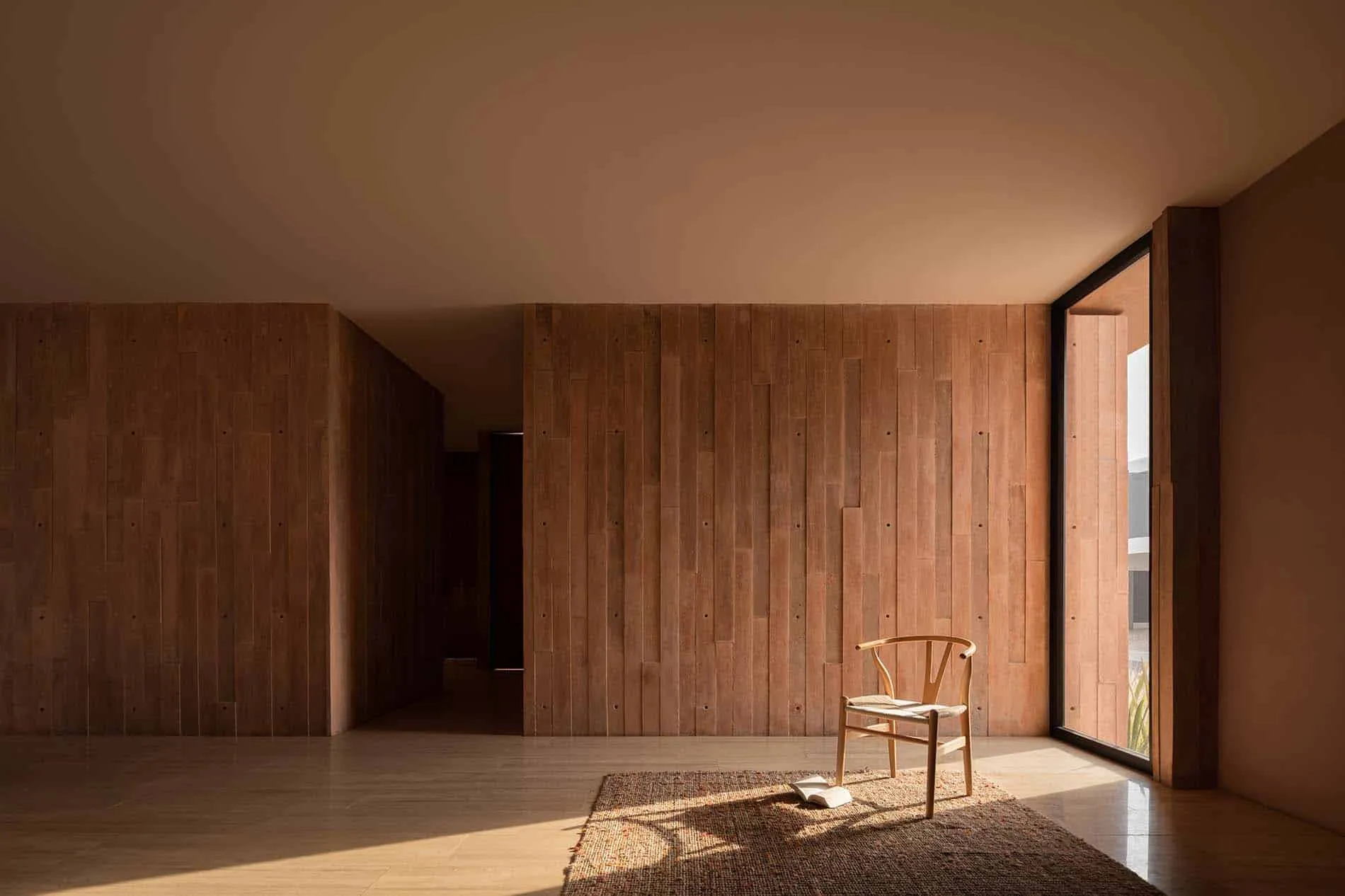 Photo © César Belio
Photo © César Belio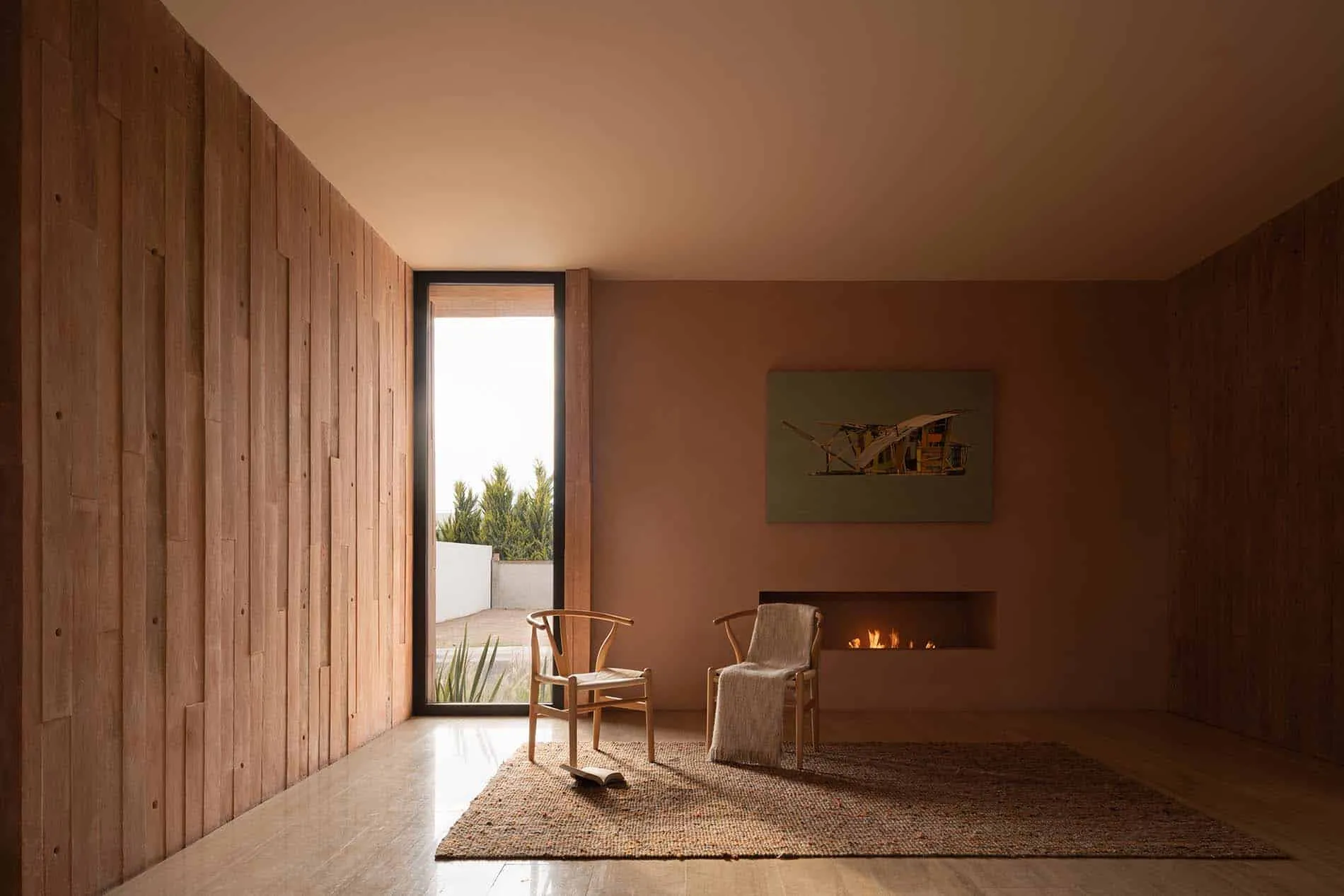 Photo © César Belio
Photo © César Belio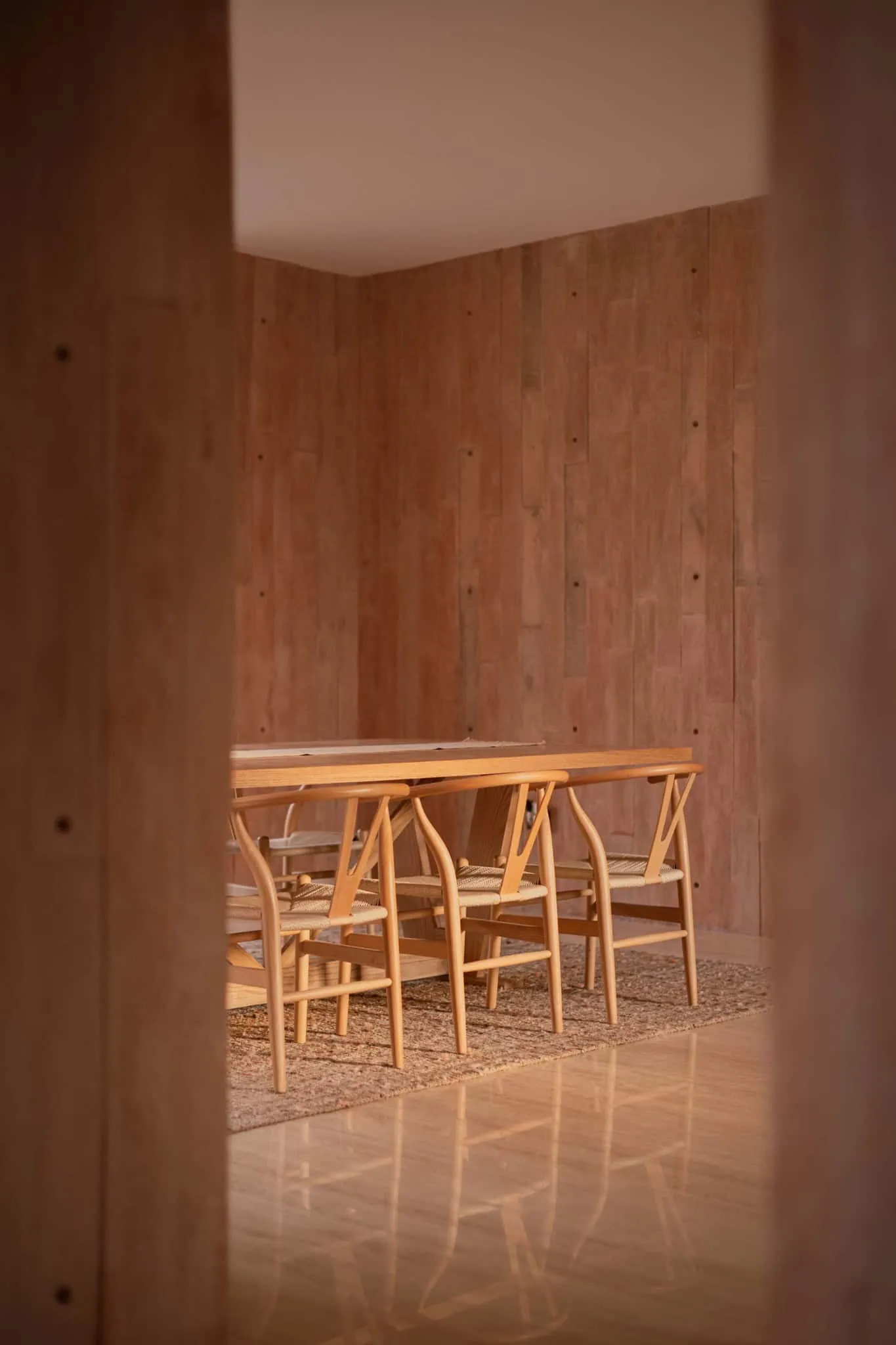 Photo © César Belio
Photo © César Belio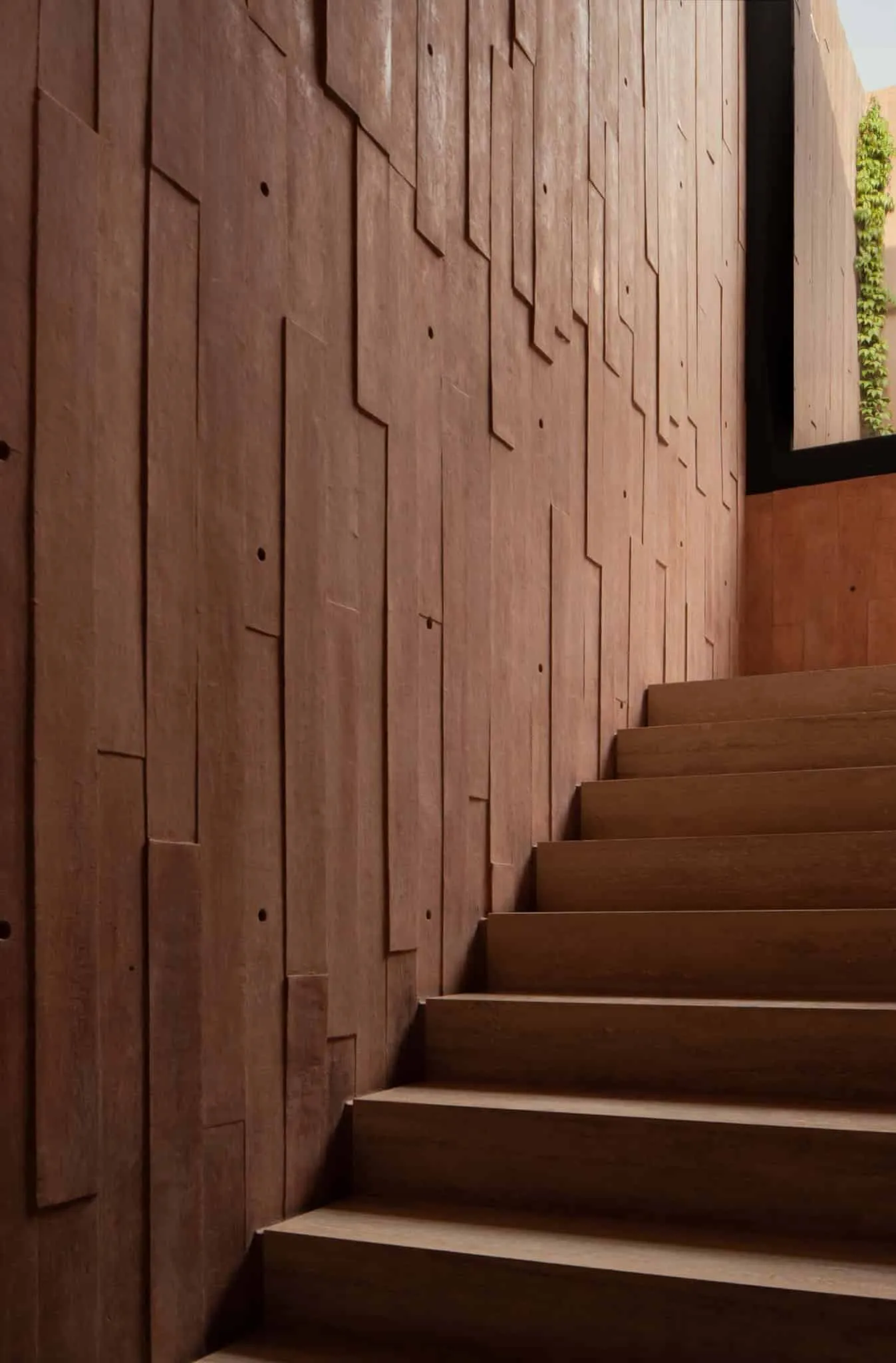 Photo © César Belio
Photo © César Belio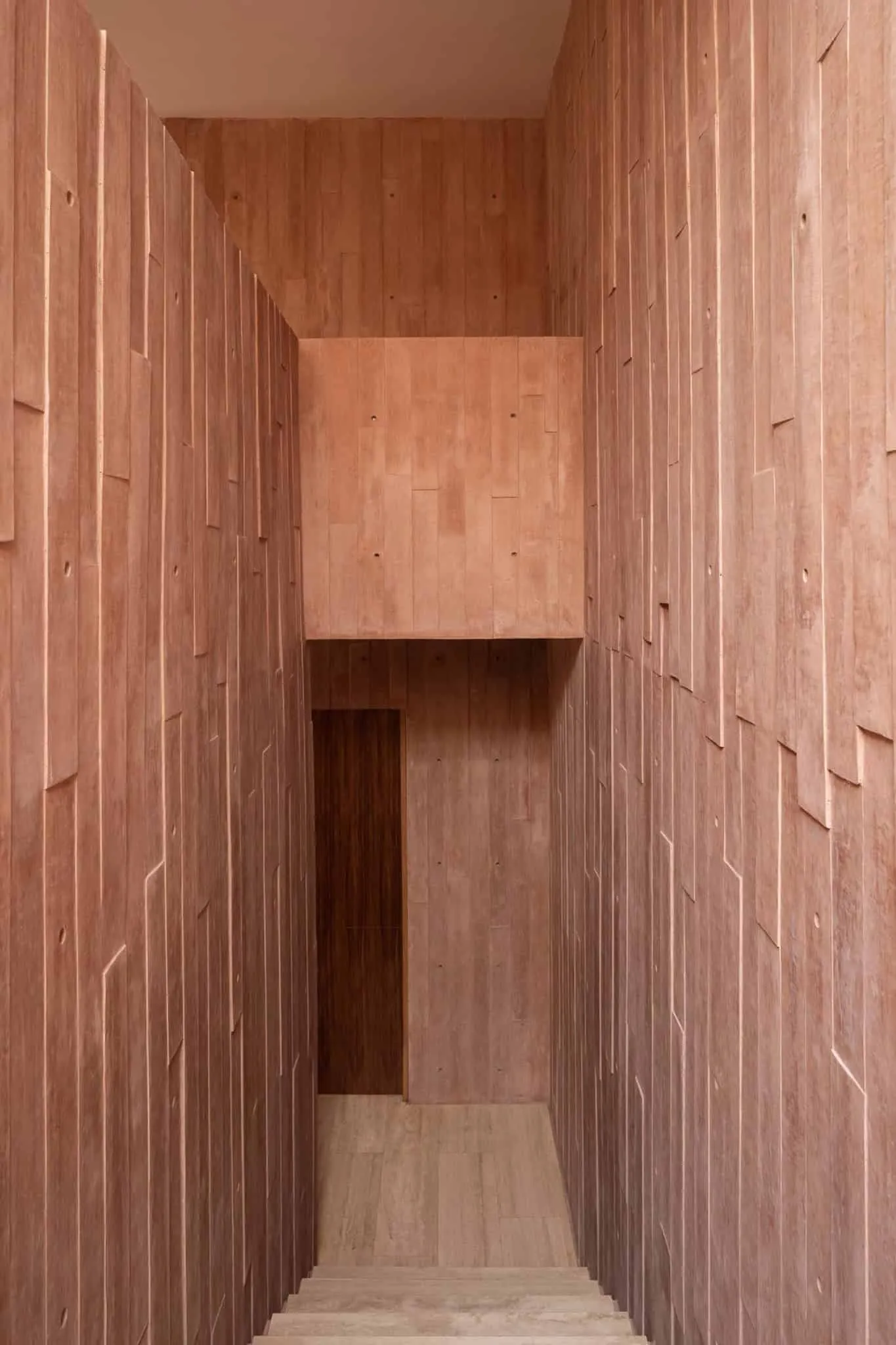 Photo © César Belio
Photo © César Belio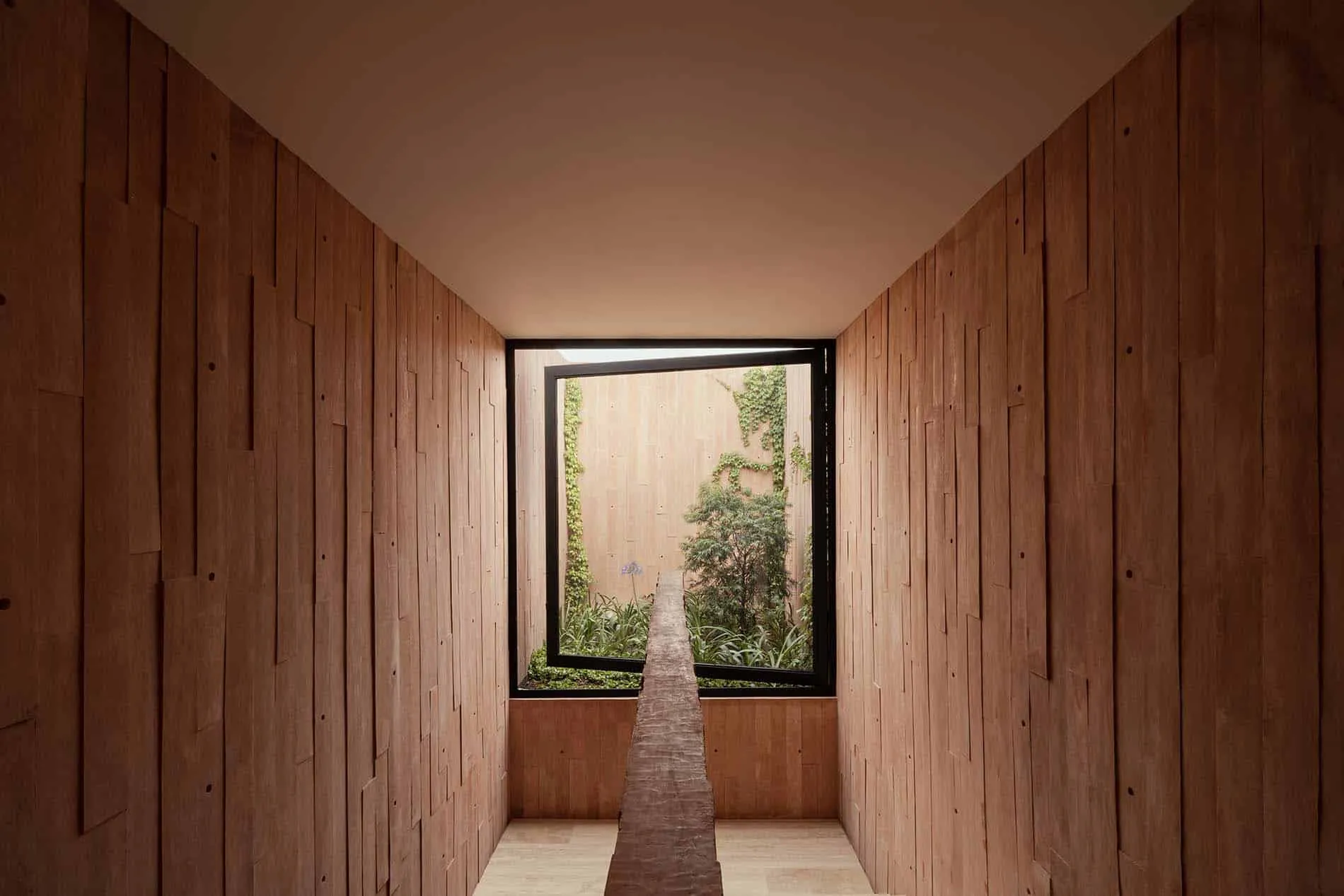 Photo © César Belio
Photo © César Belio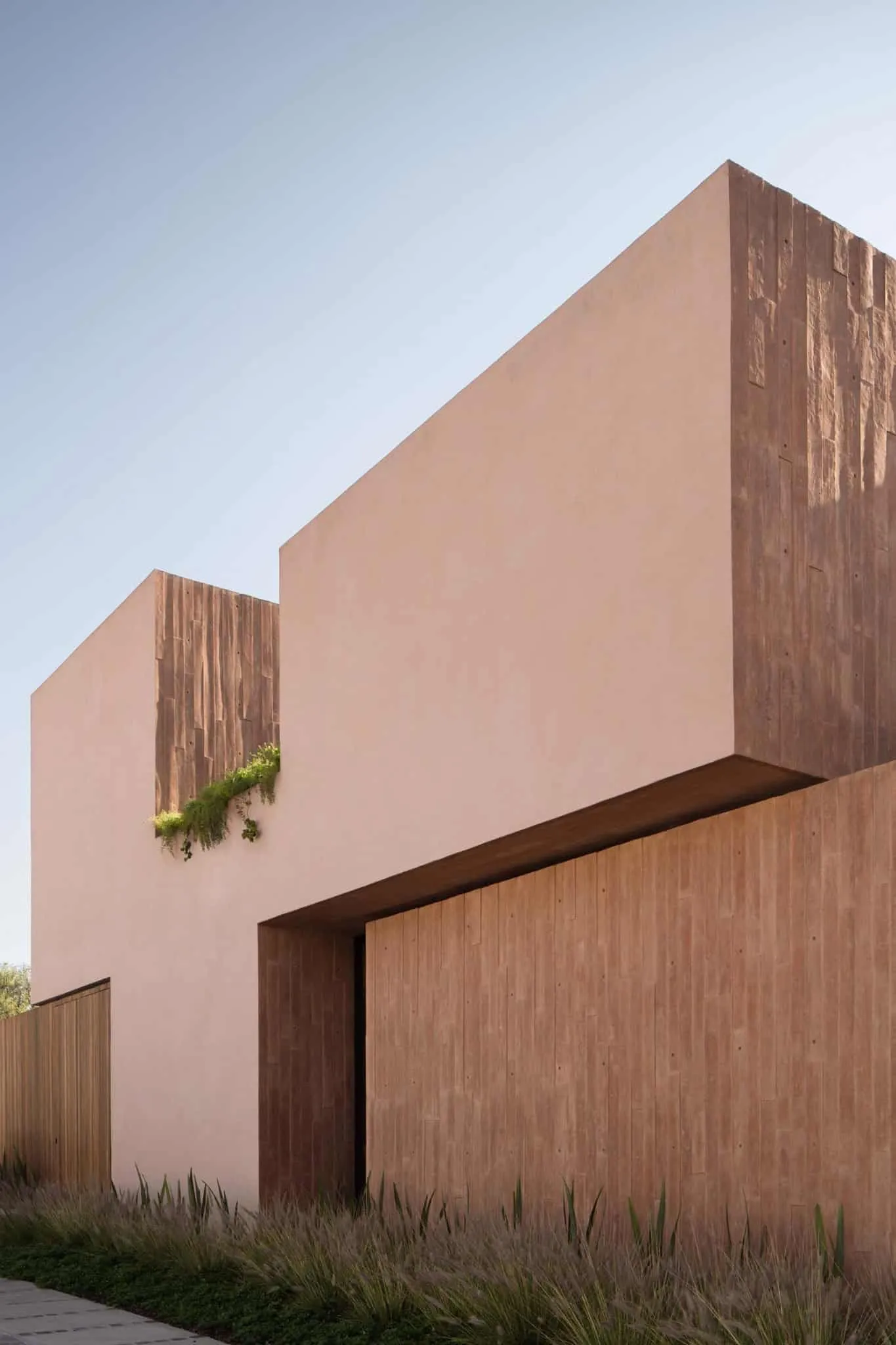 Photo © César Belio
Photo © César Belio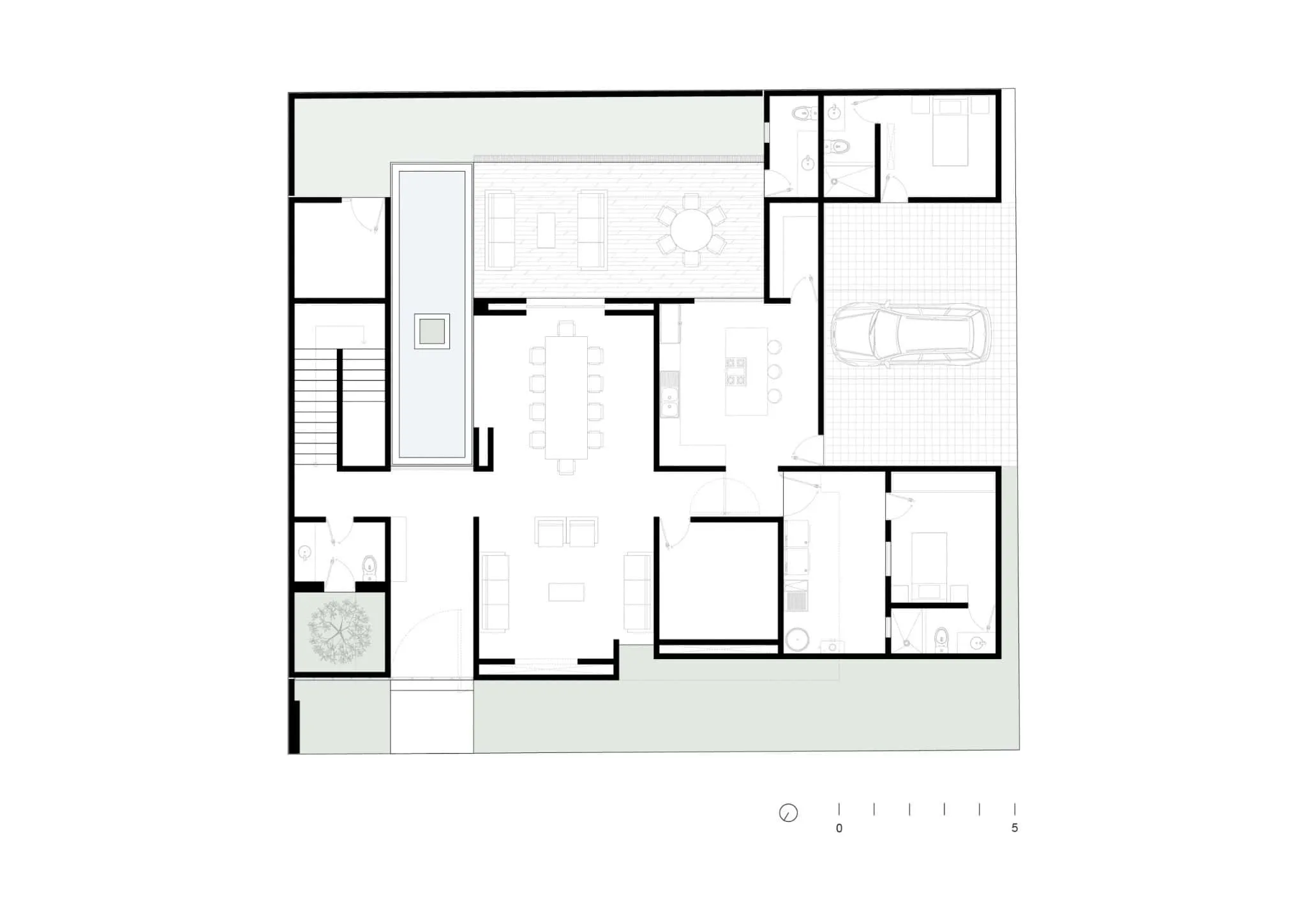 Drawings © Jorge Garibay Architects
Drawings © Jorge Garibay Architects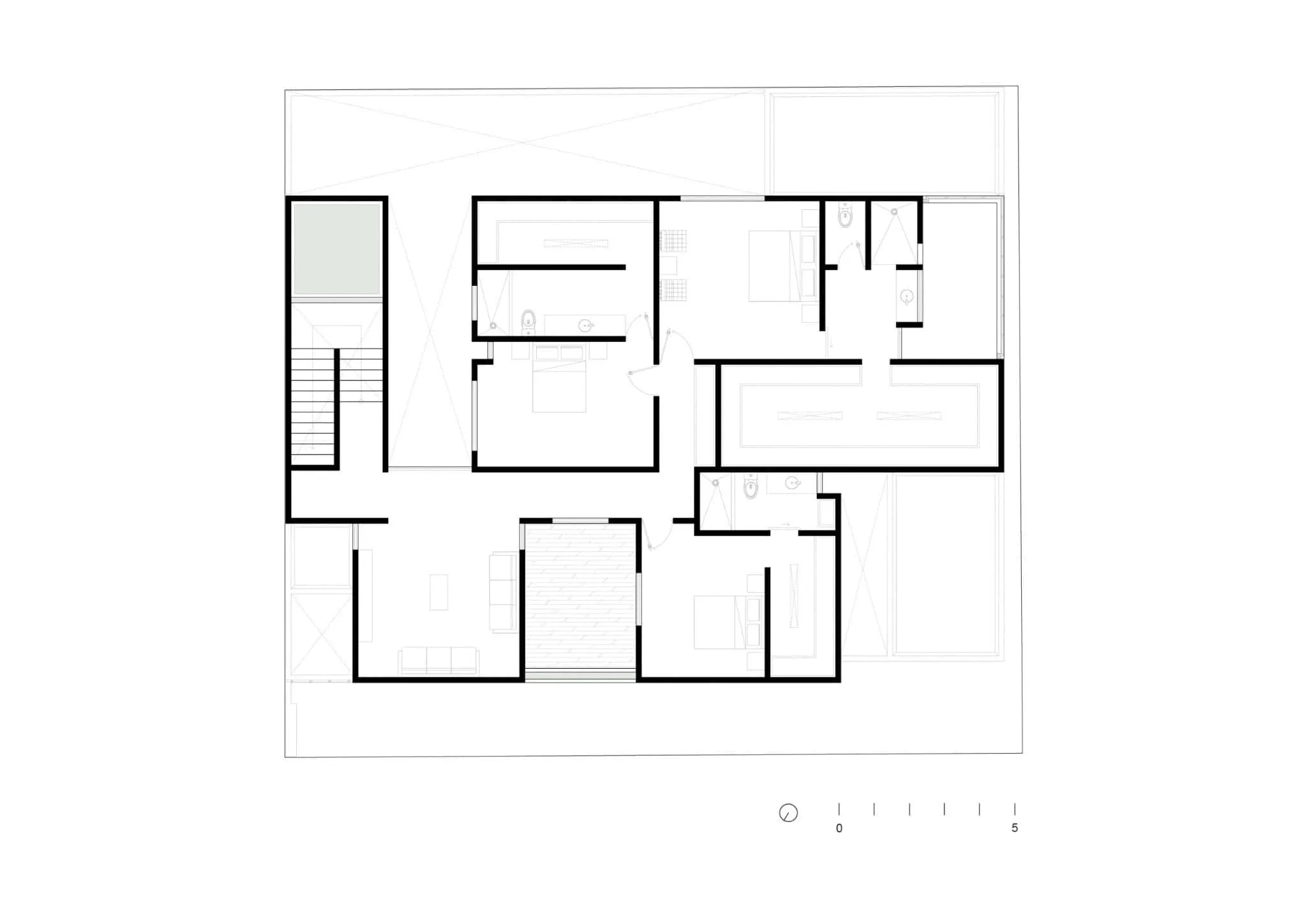 Drawings © Jorge Garibay Architects
Drawings © Jorge Garibay Architects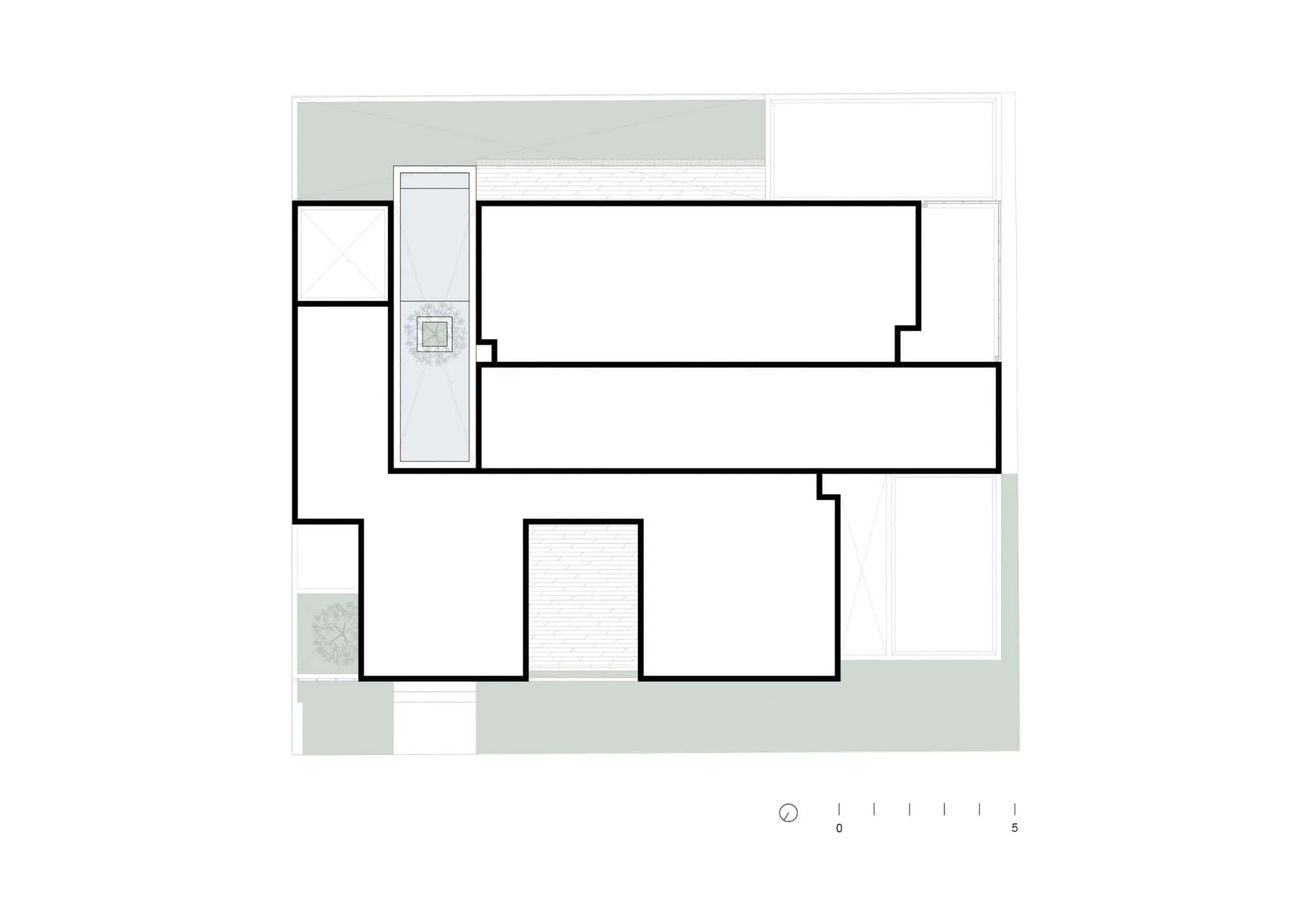 Drawings © Jorge Garibay Architects
Drawings © Jorge Garibay Architects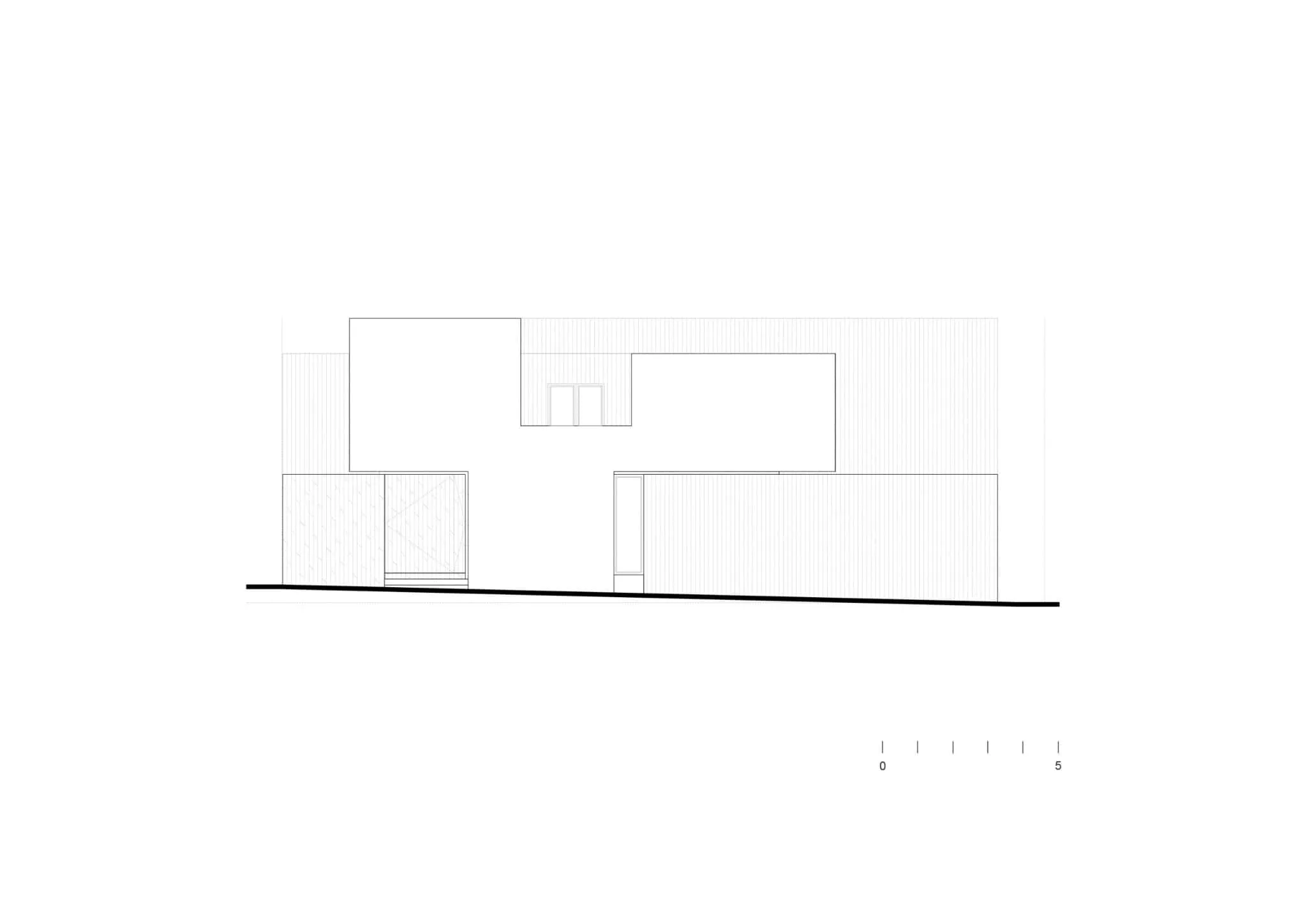 Drawings © Jorge Garibay Architects
Drawings © Jorge Garibay Architects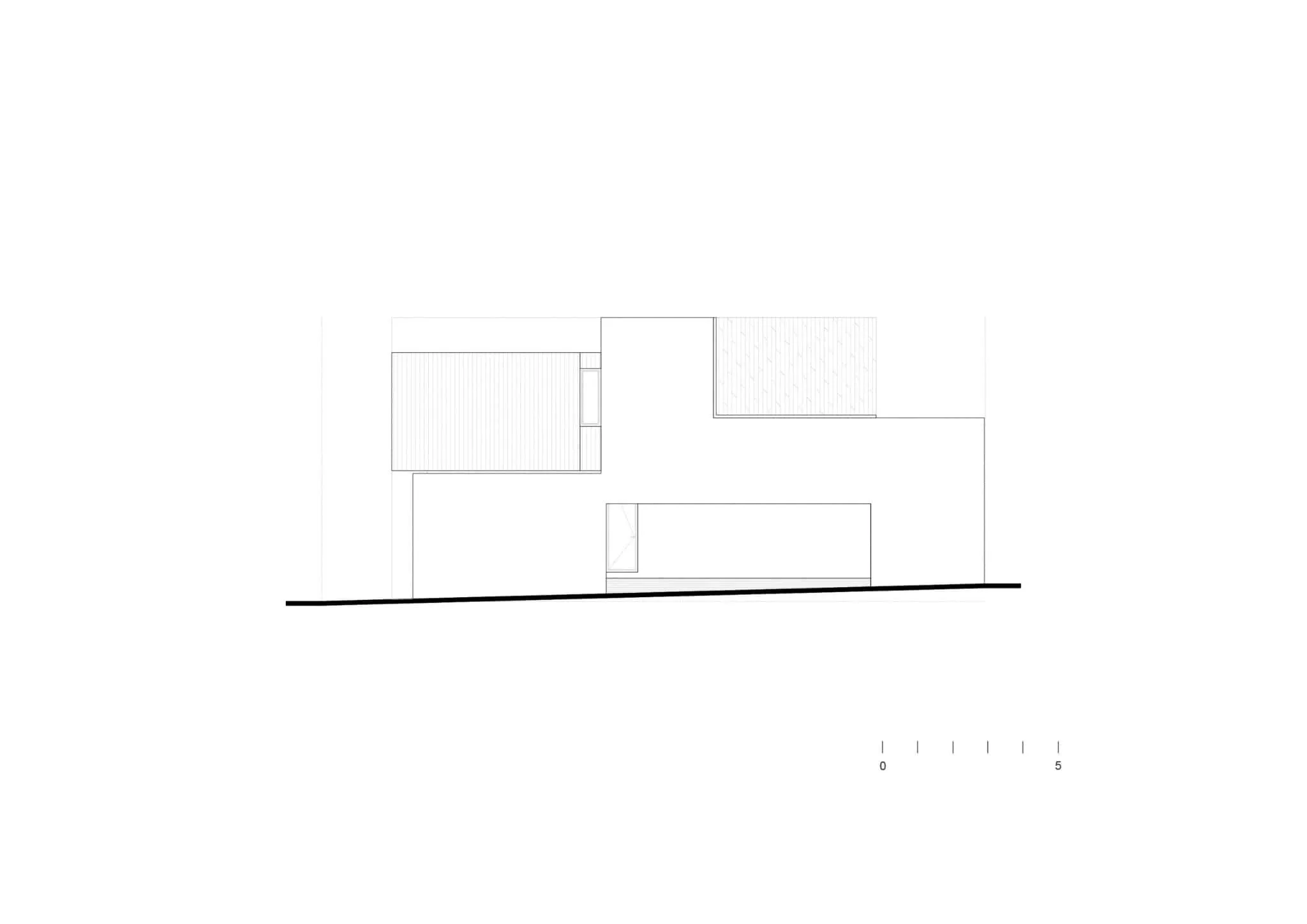 Drawings © Jorge Garibay Architects
Drawings © Jorge Garibay Architects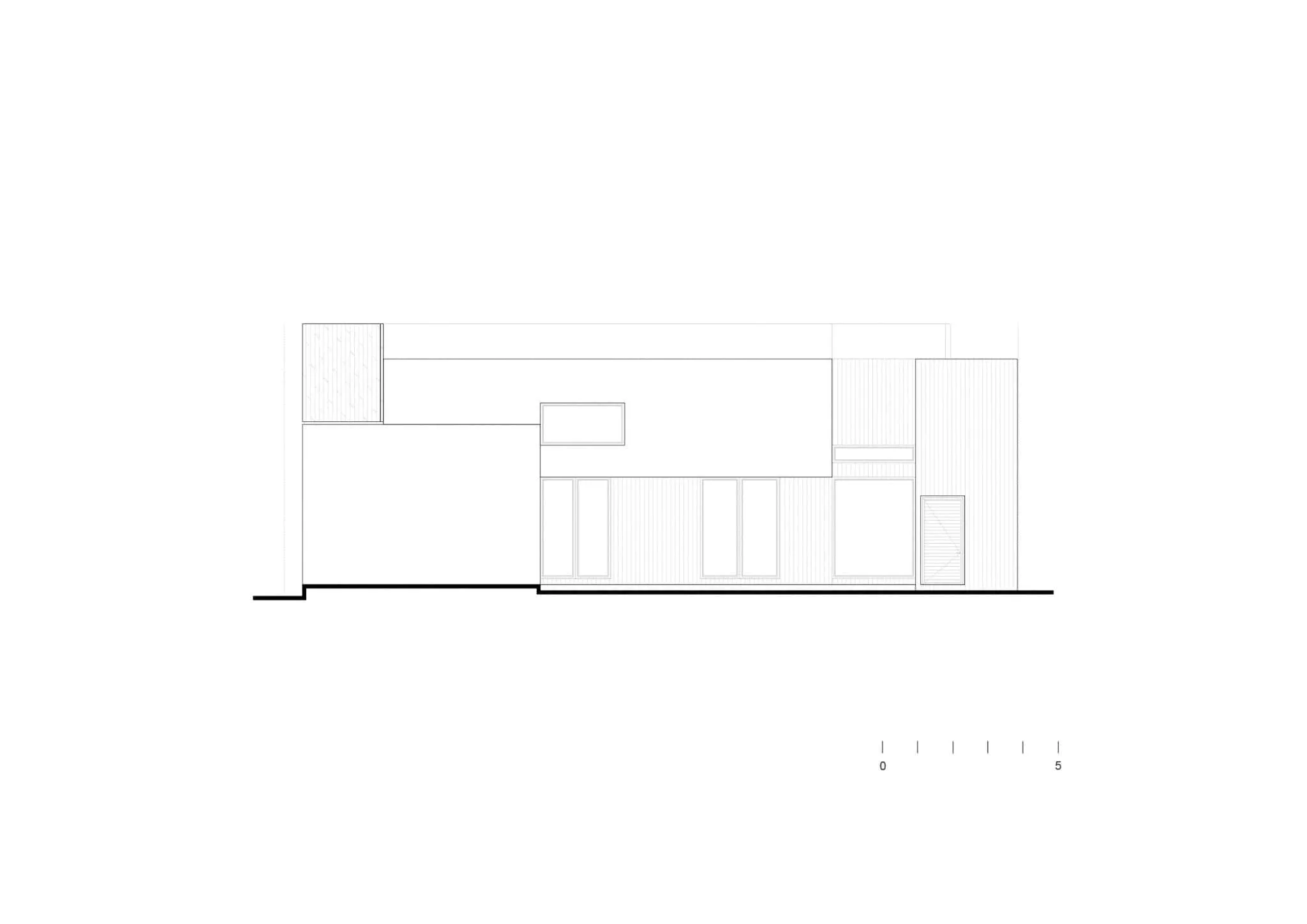 Drawings © Jorge Garibay Architects
Drawings © Jorge Garibay Architects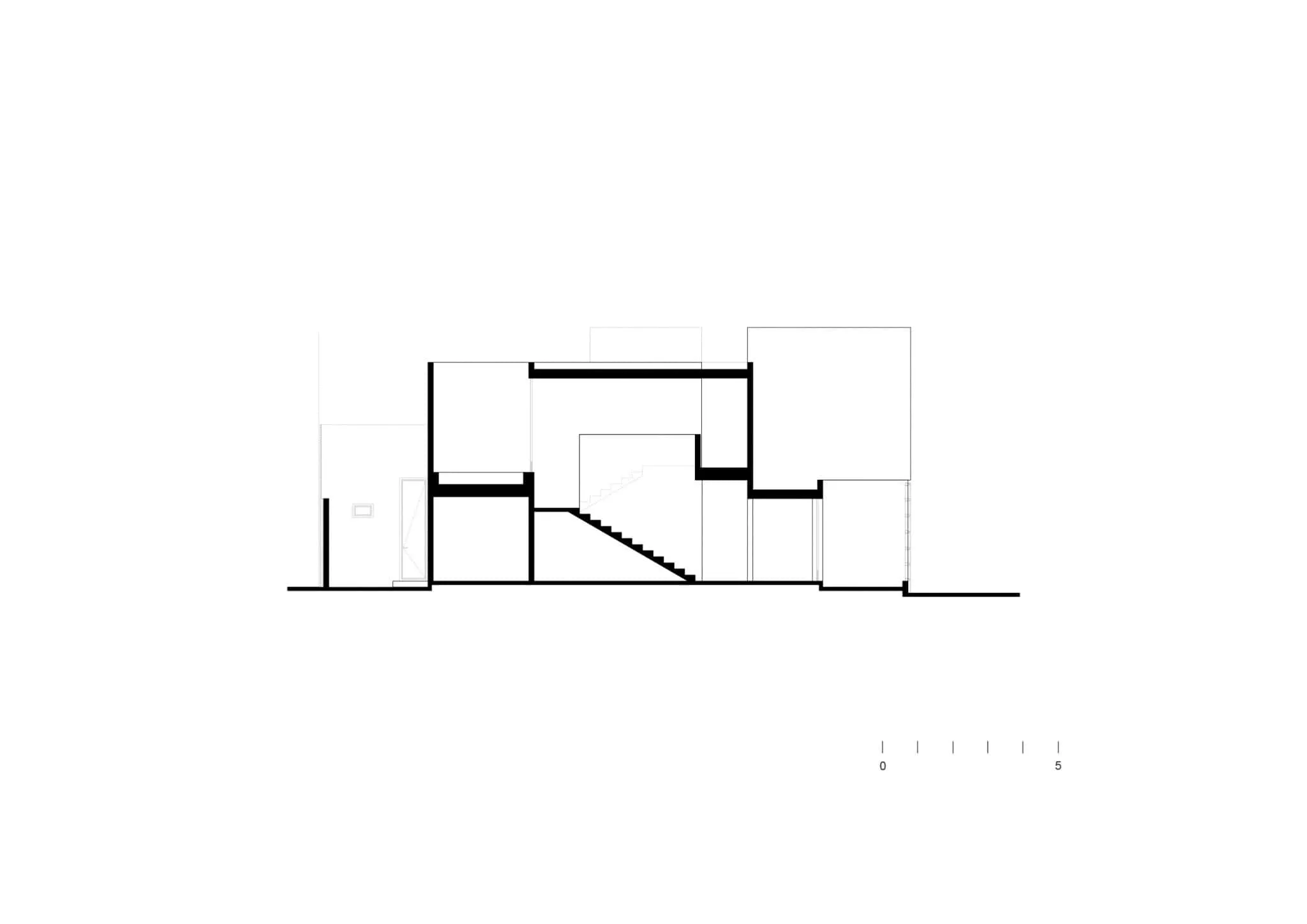 Drawings © Jorge Garibay Architects
Drawings © Jorge Garibay ArchitectsMore articles:
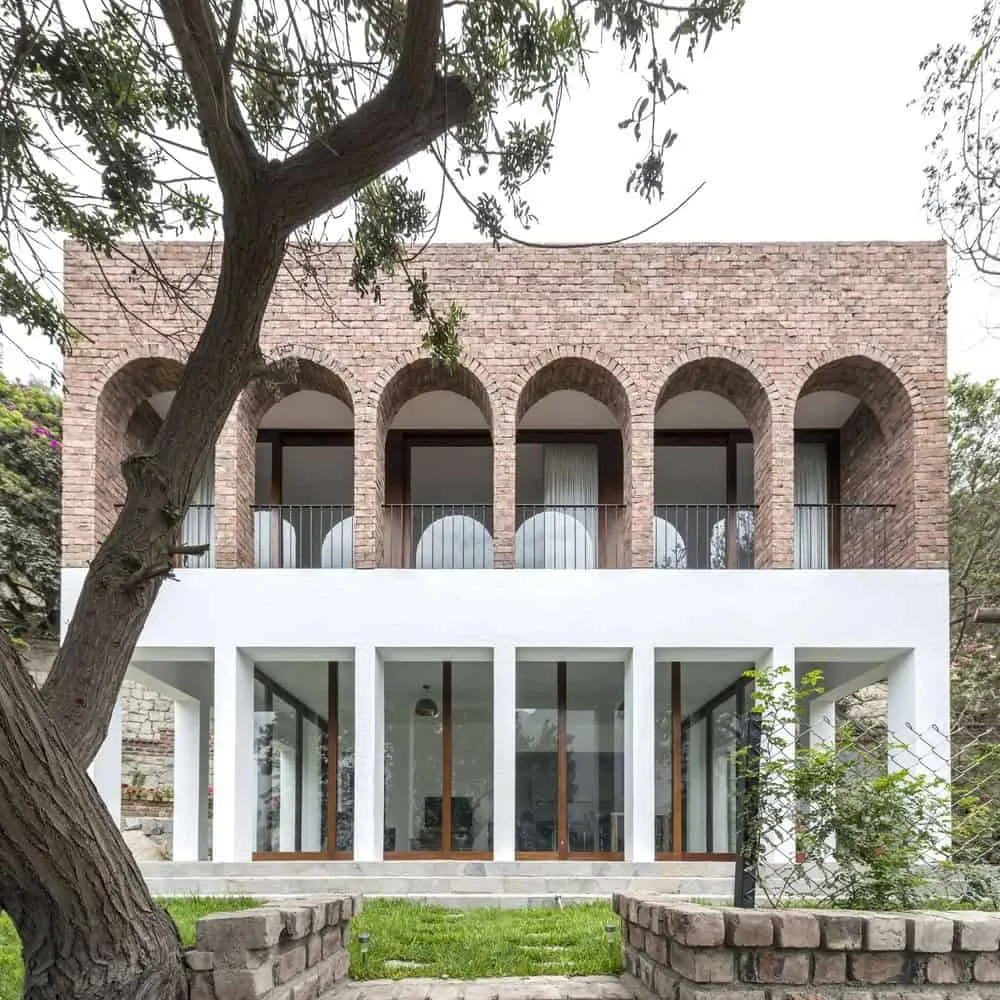 Lava House by Martin Dulanto Sangalli in San Antonio, Peru
Lava House by Martin Dulanto Sangalli in San Antonio, Peru Common Mistakes in Lawn Care You Can Avoid
Common Mistakes in Lawn Care You Can Avoid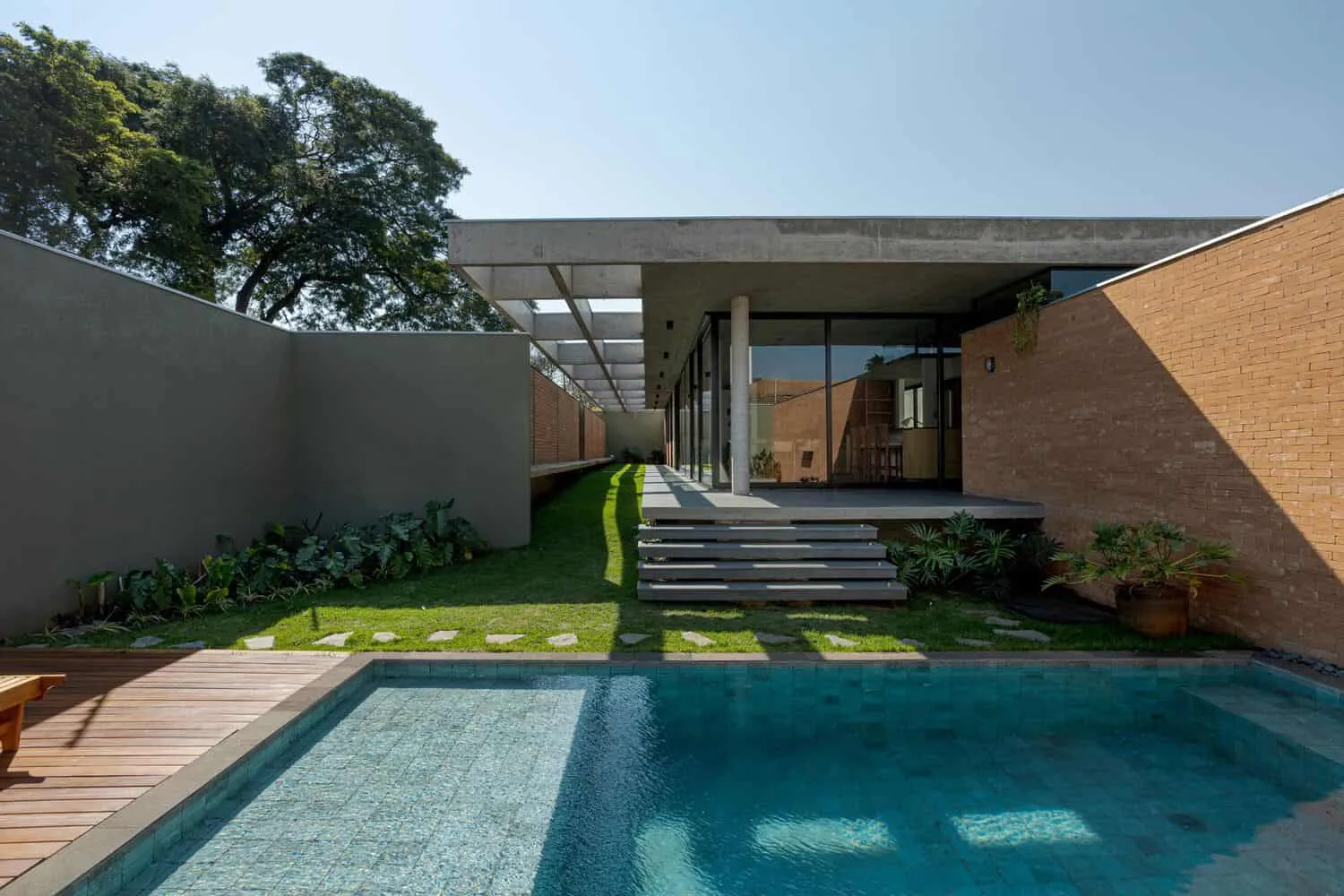 Lazer House by Watanabe Arquitetura: Sustainable Design on a Brazilian Slope
Lazer House by Watanabe Arquitetura: Sustainable Design on a Brazilian Slope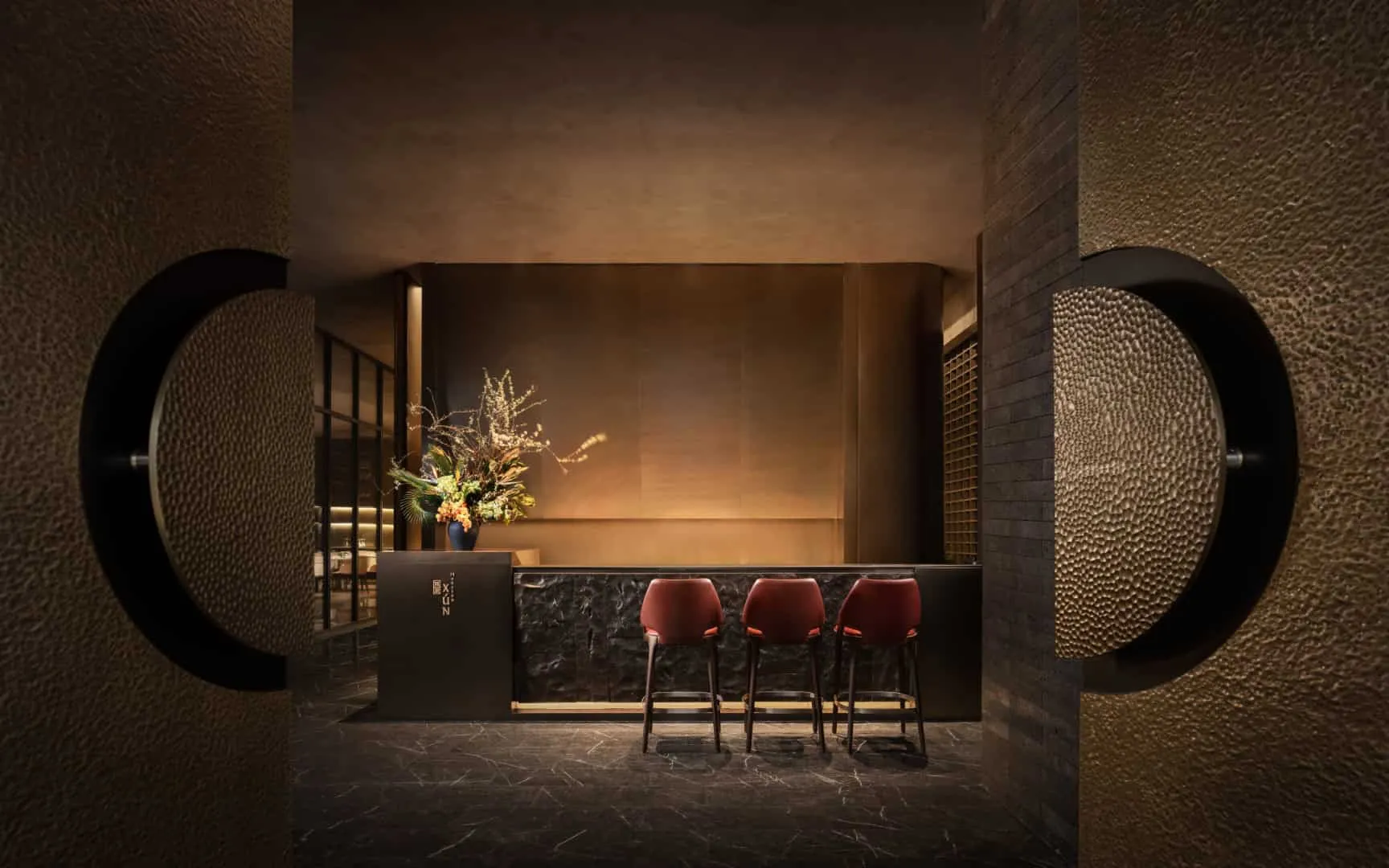 LDH DESIGN | Mansion XÚN - a multidimensional poetic restaurant
LDH DESIGN | Mansion XÚN - a multidimensional poetic restaurant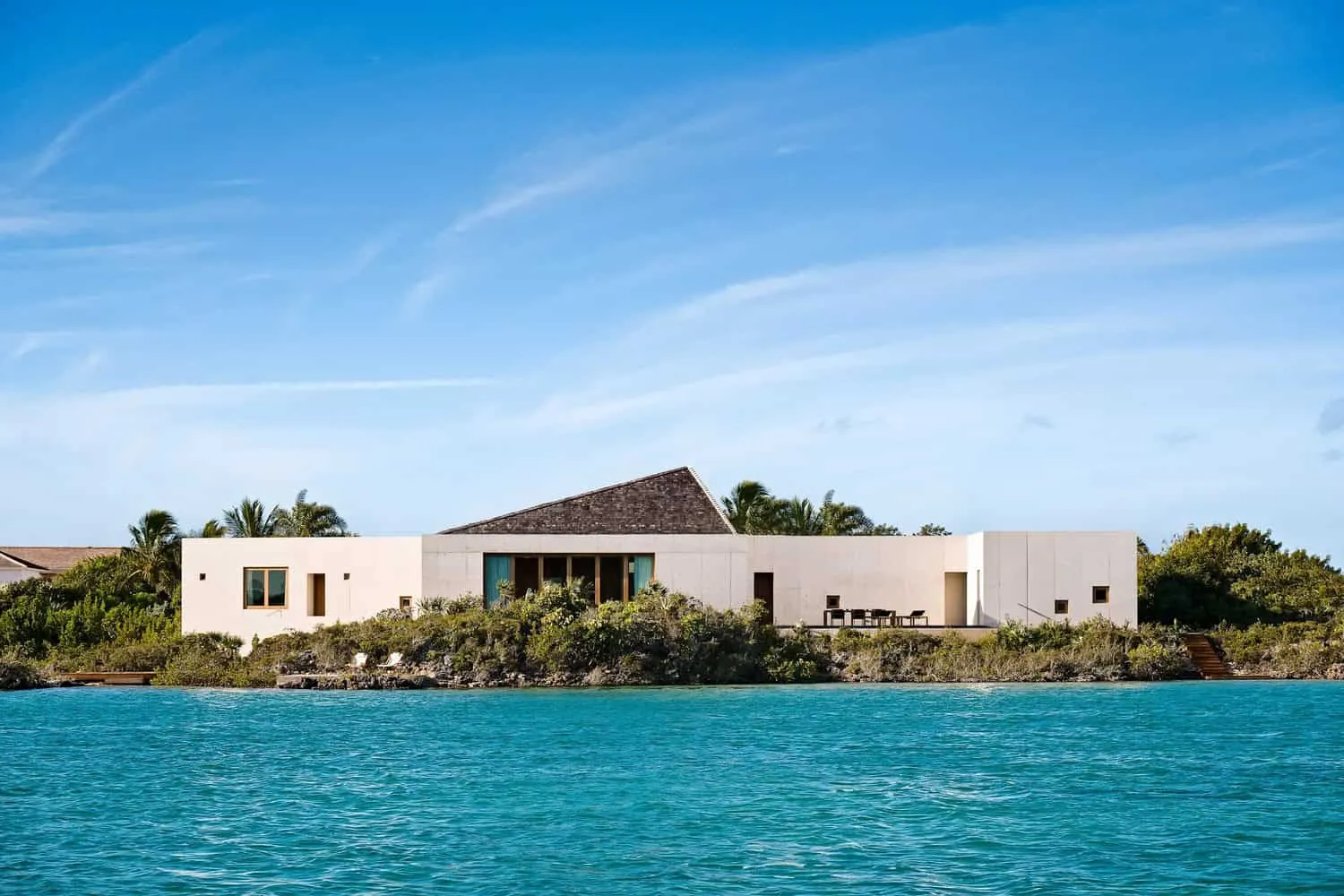 Le Cabanon by Rick Joy Architects on Turks and Caicos Islands
Le Cabanon by Rick Joy Architects on Turks and Caicos Islands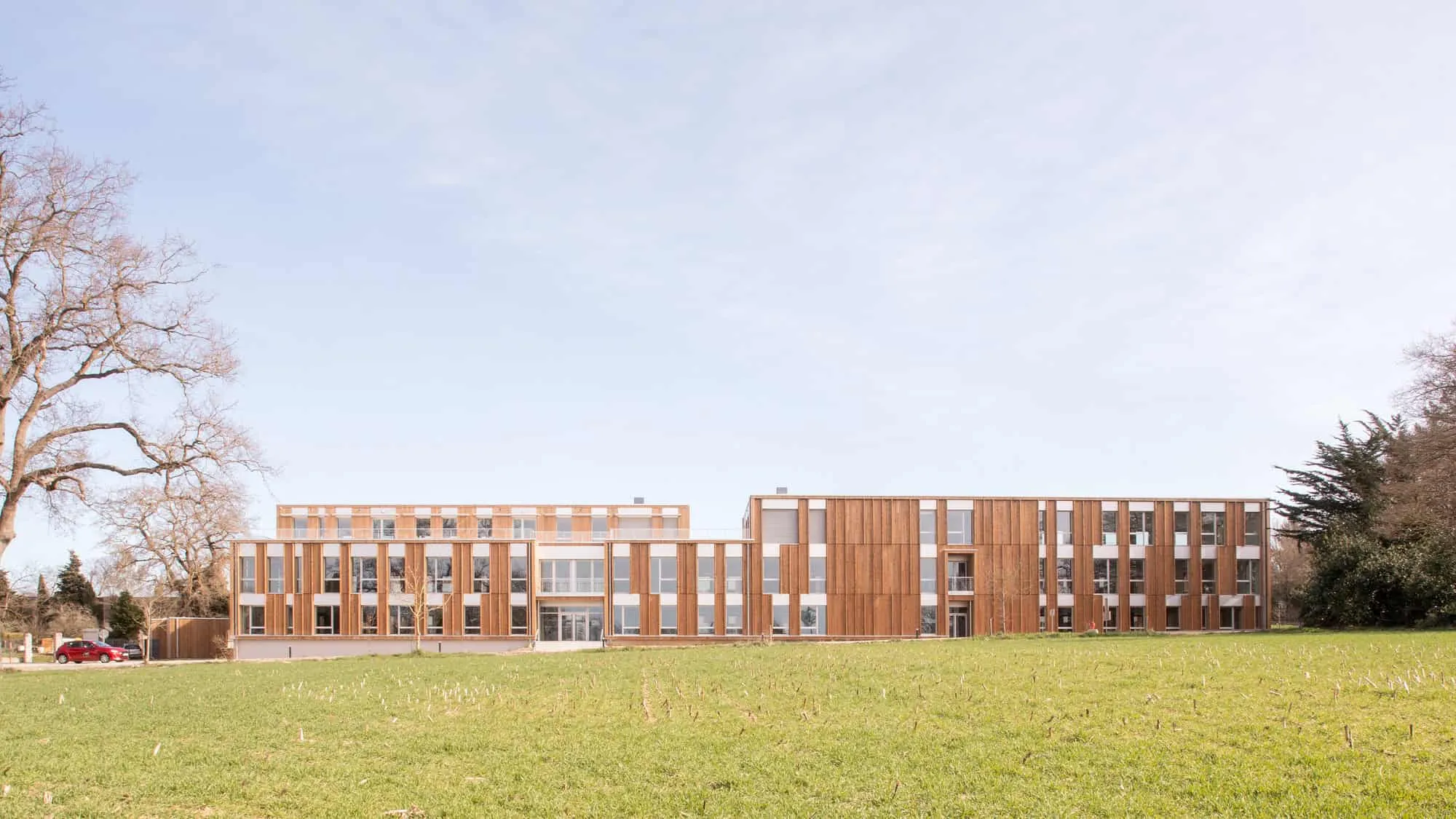 Le Chemin du Bois Harel by ALTA: A New Urban Perspective in Wooden Architecture
Le Chemin du Bois Harel by ALTA: A New Urban Perspective in Wooden Architecture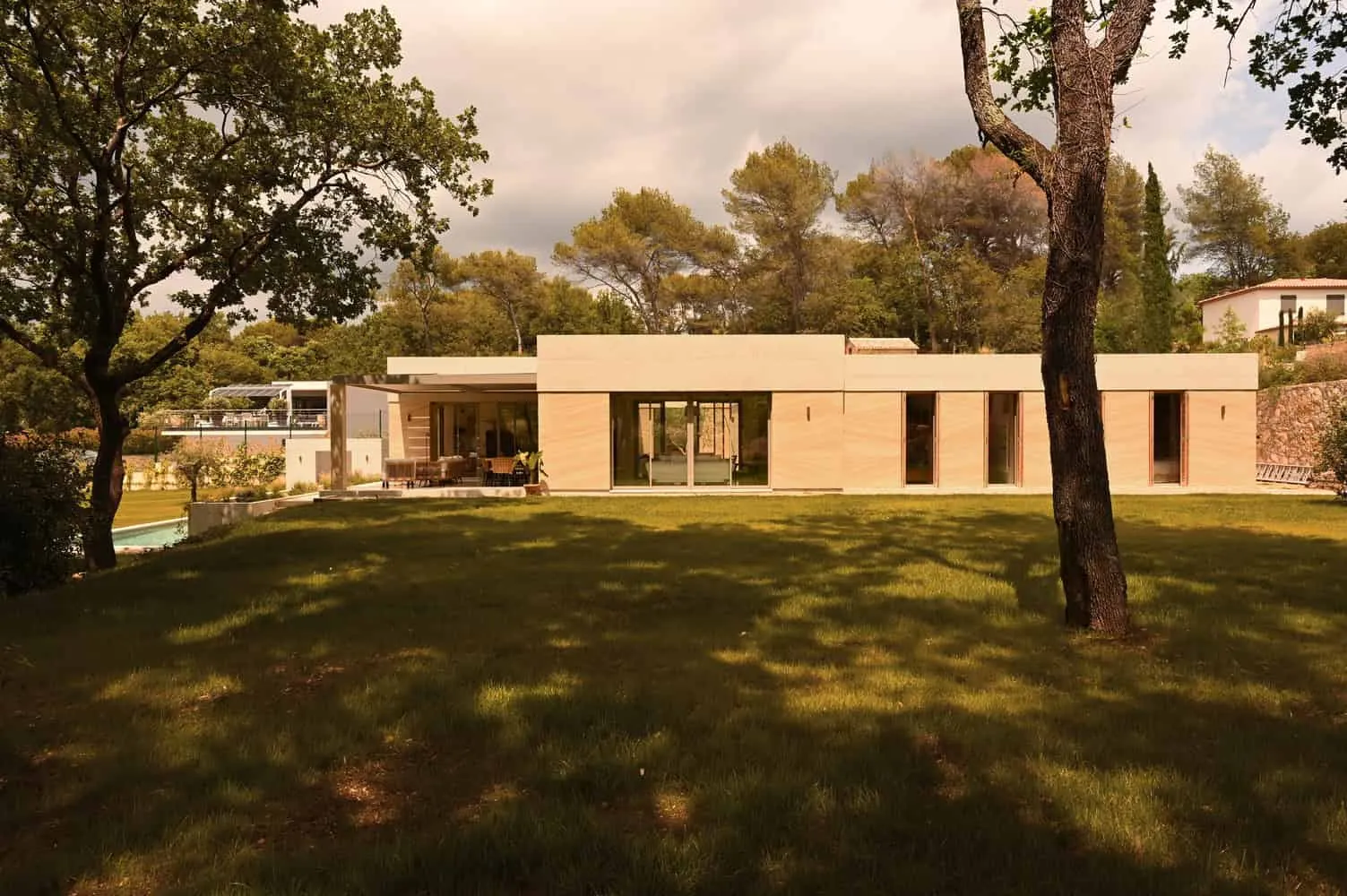 Le Clos Villa | Bancaù Architectes | Man-sur-Sartre, France
Le Clos Villa | Bancaù Architectes | Man-sur-Sartre, France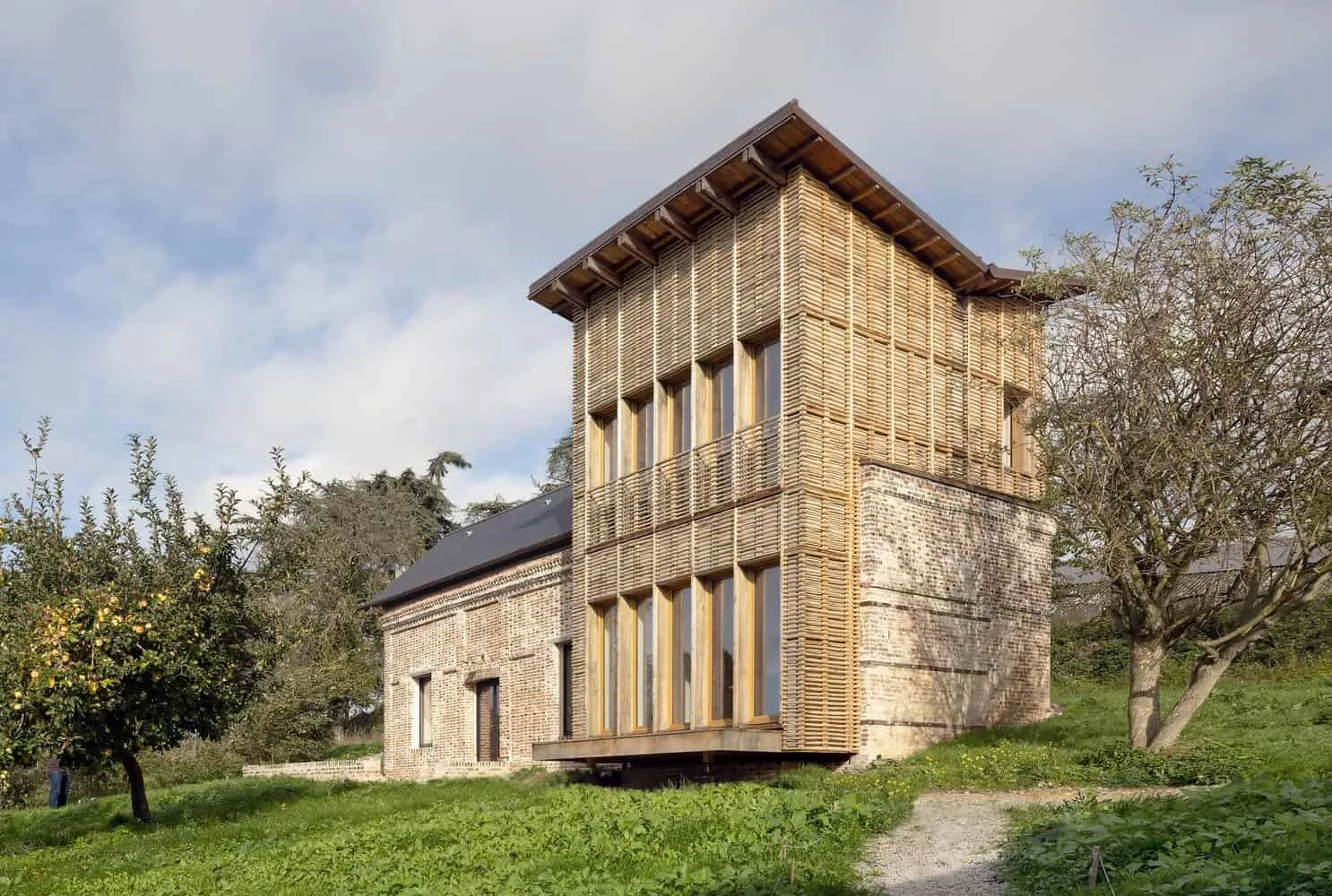 Le Costil House Restoration | Architecture Anatomy | Normandy, France
Le Costil House Restoration | Architecture Anatomy | Normandy, France