There can be your advertisement
300x150
Le Costil House Restoration | Architecture Anatomy | Normandy, France
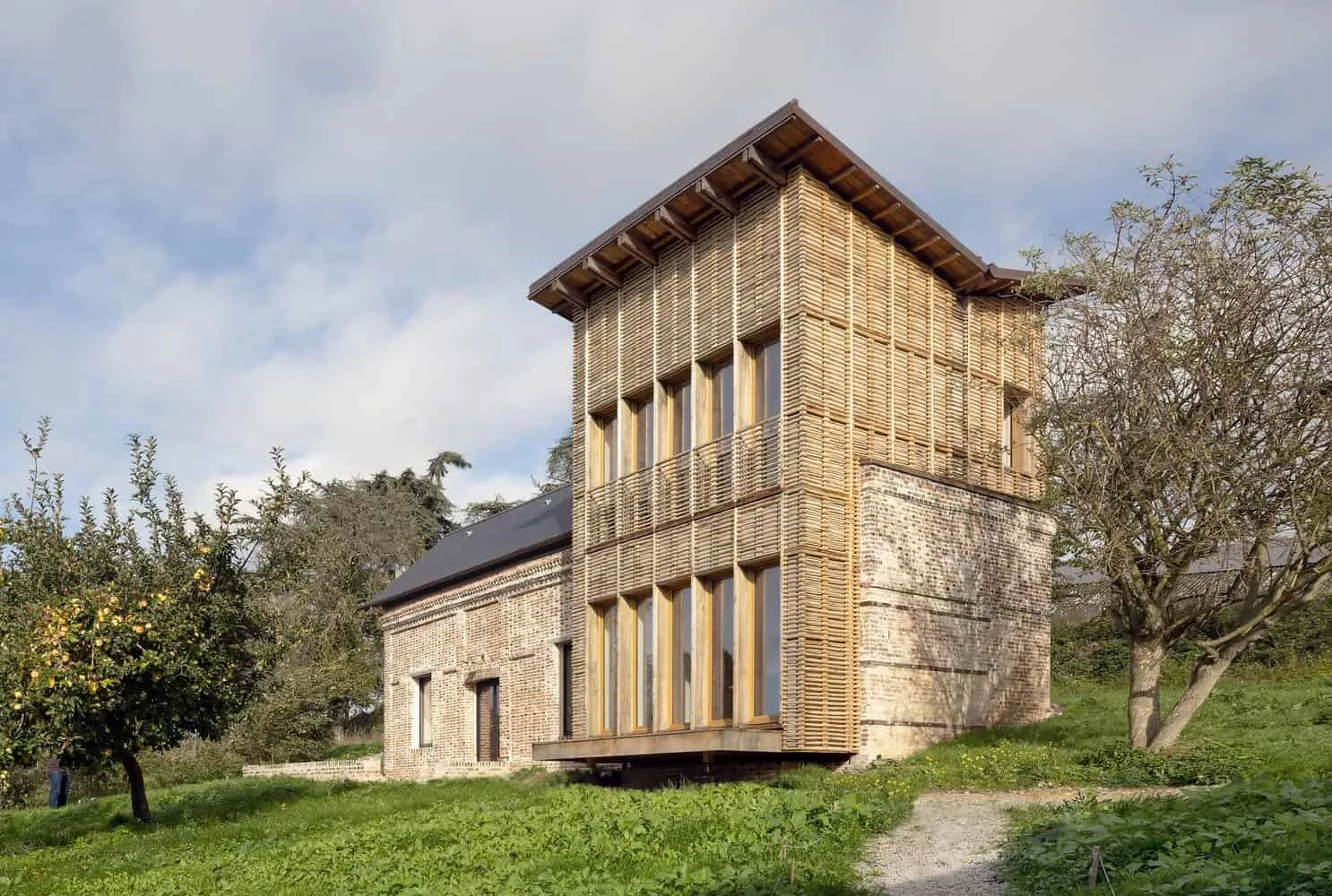
A House Revived Through Local Craftsmanship and Ecological Integrity
Located in the countryside of Normandy, the Le Costil house renovation by Architecture Anatomy redefines what it means to build responsibly in the 21st century. The project is a radical ecological experiment — 0% concrete, 0% plastic, 100% natural materials, created exclusively from resources within a 100-kilometer radius.
This modest 83 m² traditional brick Longère house renovation shows that sustainability and architectural poetry can coexist. Every decision, from the structural framework to finishwork, was aimed at restoring the home's connection with its region, climate and culture.
Concept and Ecological Vision
The project is grounded in a fundamental question: how can we build houses that truly belong to their place?
Answering this, the architects rejected all industrial materials and methods, instead striving to revive ancient craftsmanship and local production chains. The result is not just a renovation, but a manifesto — a built statement in favor of localized architecture in the age of the Anthropocene.
By exploring natural and circular resources, Architecture Anatomy transformed Le Costil into a living example of territorial ecology, where architecture is embedded both materially and culturally into the landscape.
Materials and Construction Techniques
Every detail of the Le Costil house tells a story of resource-saving approach and respect for the earth:
-
Structure and Frame: Wooden beams made from local oak and chestnut.
-
Insulation: Walls filled with coarse hemp fiber mass, providing thermal comfort and humidity regulation.
-
Finishing: Raw earth finishes, applied by hand, reveal the natural tactility and aesthetics.
-
Foundation: Made from ash tree trunks, not concrete foundations.
-
Floors: Made from recycled window frames and reclaimed wood, redefining waste as a resource.
-
Facade: Historical bricks were carefully cleaned and reused to preserve the original facade.
-
Bark mixtures and natural lime mortars complete the eco palette.
Each element minimizes embodied energy and supports local economies, proving that high-performance architecture can emerge from short supply chains and collective knowledge.
The Process and Collaborative Craftsmanship
This two-year construction process became an act of community solidarity. Architects, farmers, foresters, woodcutters, masons, historians and students joined forces to revive traditional crafts, nearly lost.
Their collaborative efforts restore the human dimension of construction — architecture of patience, dialogue and solidarity. Every joint, every textural element in the Le Costil house carries the mark of manual labor and regional memory.
Performance and Environmental Impact
The absence of synthetic or industrial materials grants the Le Costil house exceptional bioclimatic efficiency:
-
Walls breathe naturally, regulating internal humidity.
-
Low-carbon wood and earth sharply reduce embodied CO₂.
-
Hemp insulation provides annual thermal stability.
-
Use of recycled materials eliminates waste and reduces transportation emissions.
Aligning the architectural project with local biodiversity and resource cycles, it offers a scalable model of regenerative architecture — one that heals rather than exploits.
A Manifesto for Local Architecture
The Le Costil house renovation stands as both a home and philosophy. It reminds us that the future of sustainable construction lies not in imported technologies but in returning to proximity, craftsmanship and landscape intelligence.
For Architecture Anatomy, this is not nostalgia — it's a path towards architectural autonomy, where each project becomes a dialogue between tradition and innovation, people and environment.
With the Le Costil house renovation, Architecture Anatomy makes a powerful statement on ecological ethics in architecture. This modest house in Normandy becomes a prototype for the future, where materials, producers and places reconnect.
Through radical simplicity and deep localization, the project celebrates the beauty of low-tech construction and the strength of craftsmen making it possible.
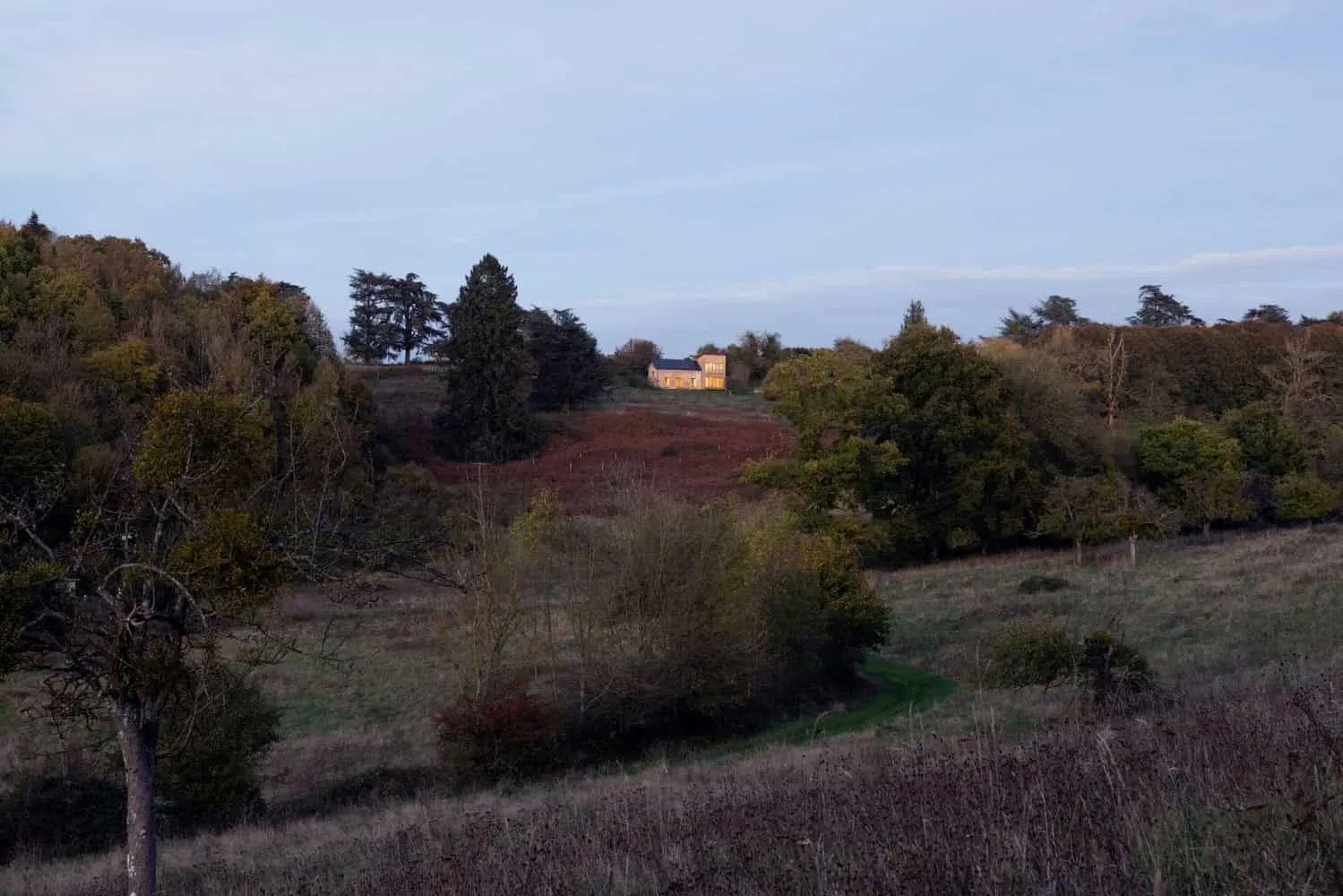 Photo © Olivier Sabatier
Photo © Olivier Sabatier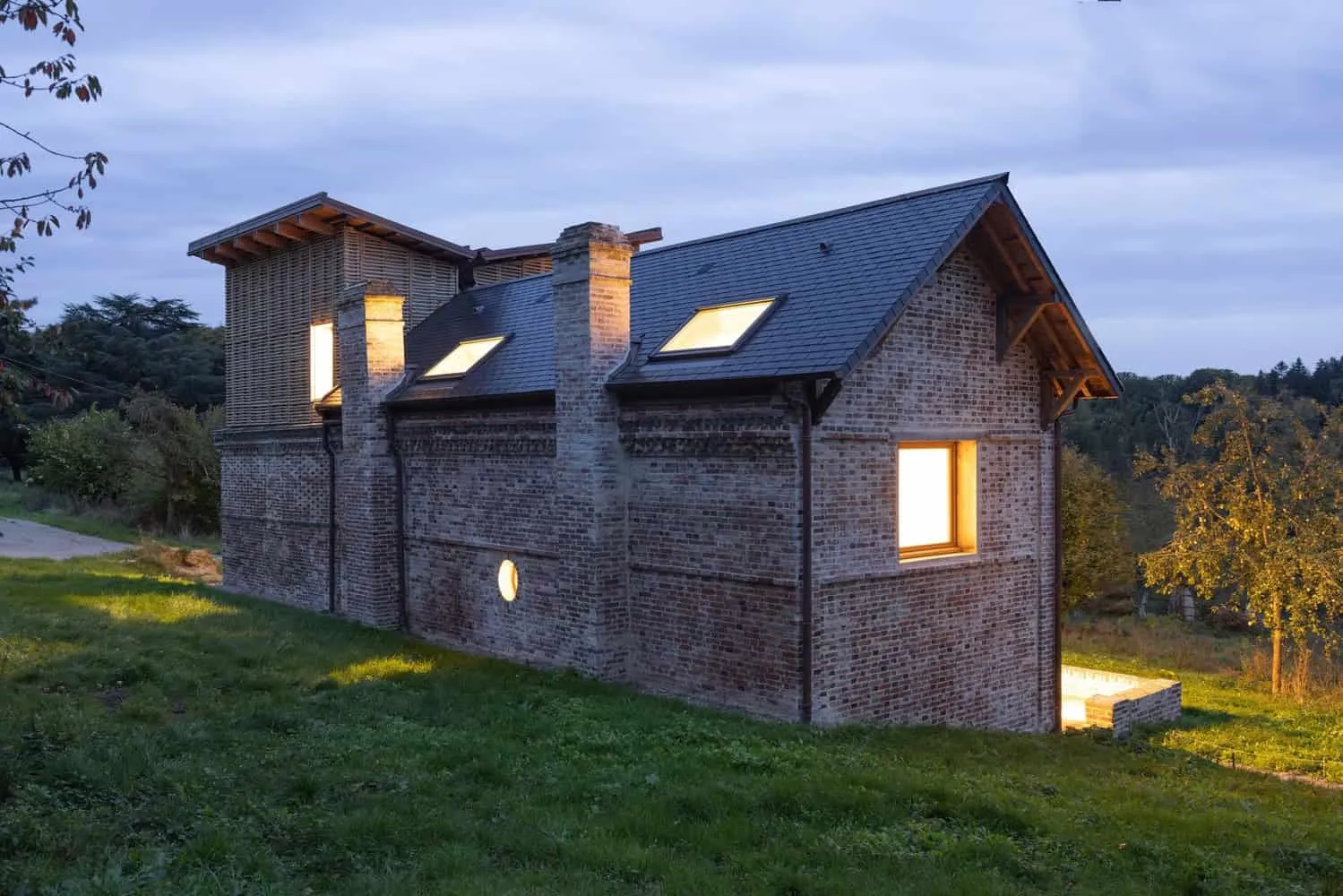 Photo © Olivier Sabatier
Photo © Olivier Sabatier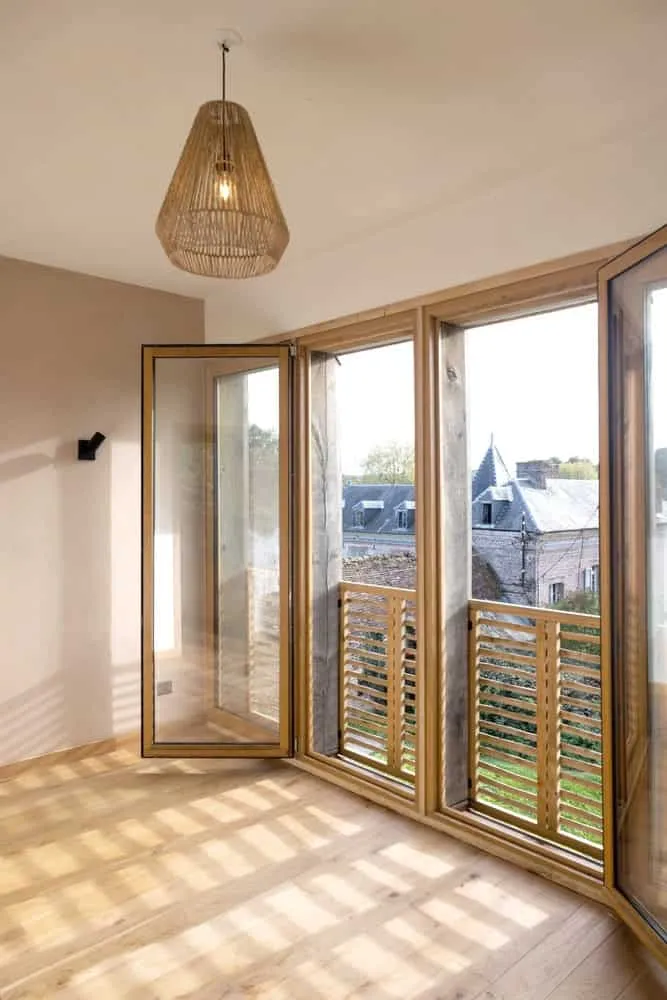 Photo © Olivier Sabatier
Photo © Olivier Sabatier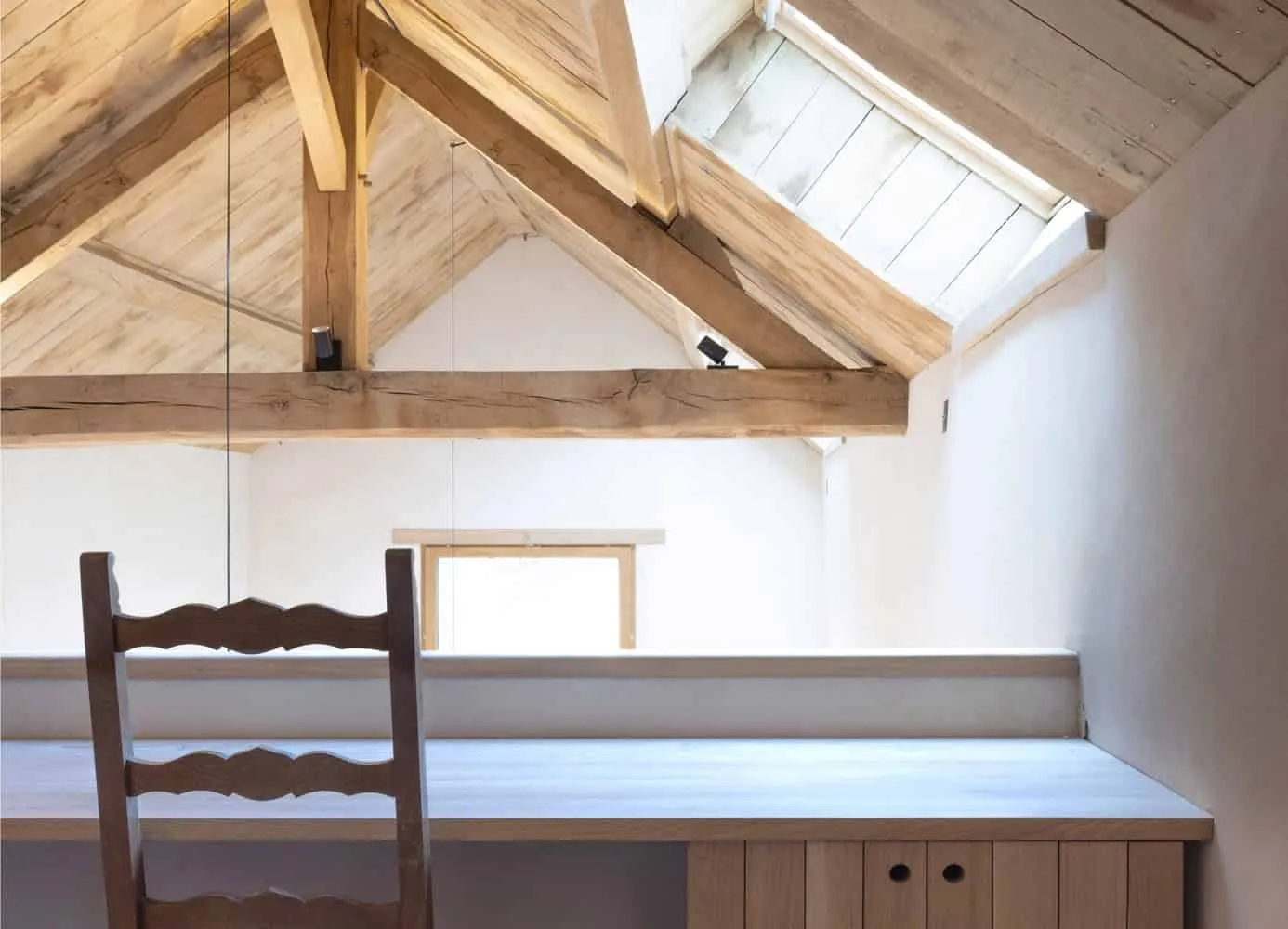 Photo © Olivier Sabatier
Photo © Olivier Sabatier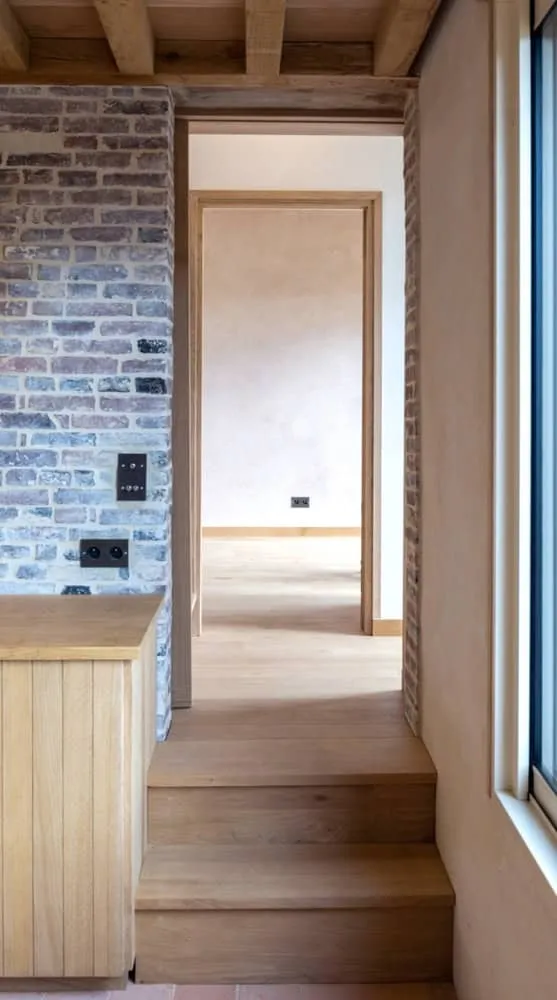 Photo © Olivier Sabatier
Photo © Olivier Sabatier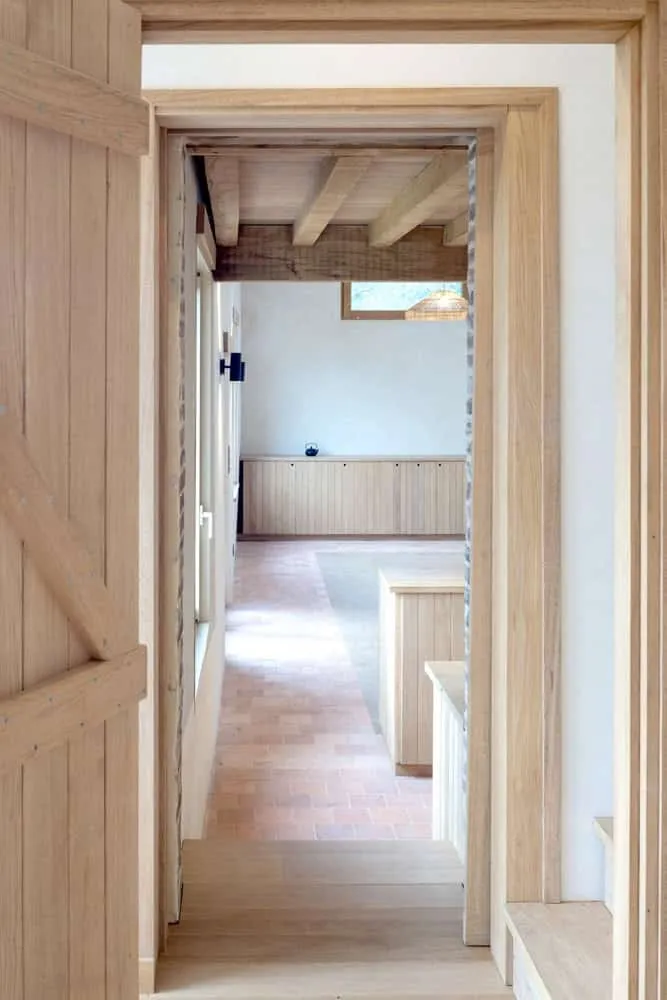 Photo © Olivier Sabatier
Photo © Olivier Sabatier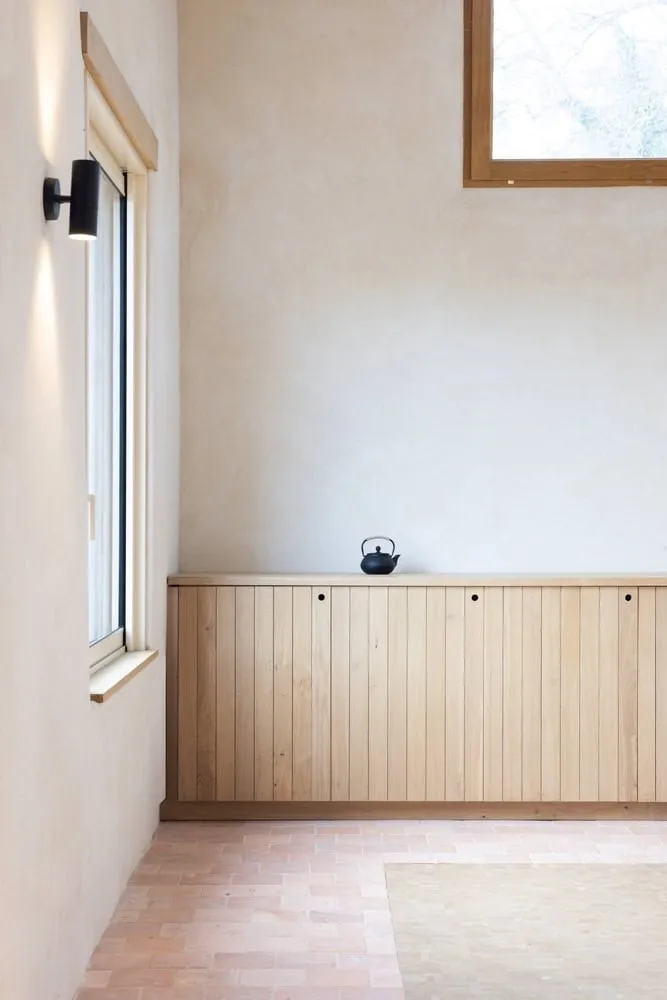 Photo © Olivier Sabatier
Photo © Olivier Sabatier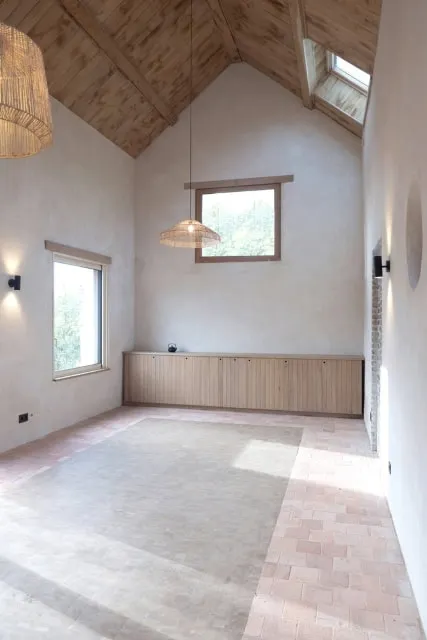 Photo © Olivier Sabatier
Photo © Olivier Sabatier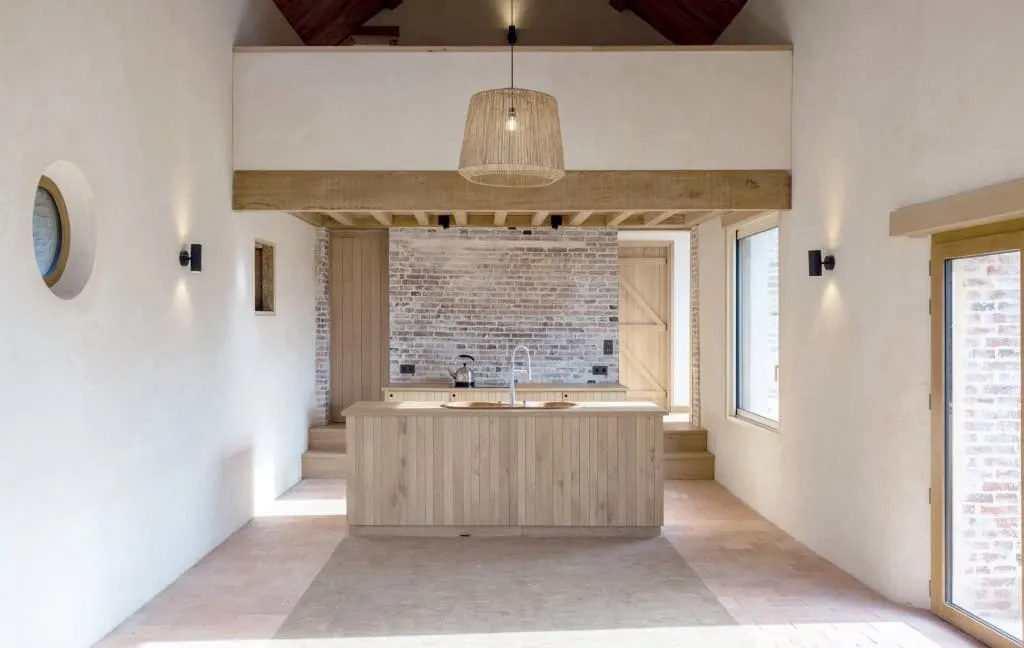 Photo © Olivier Sabatier
Photo © Olivier Sabatier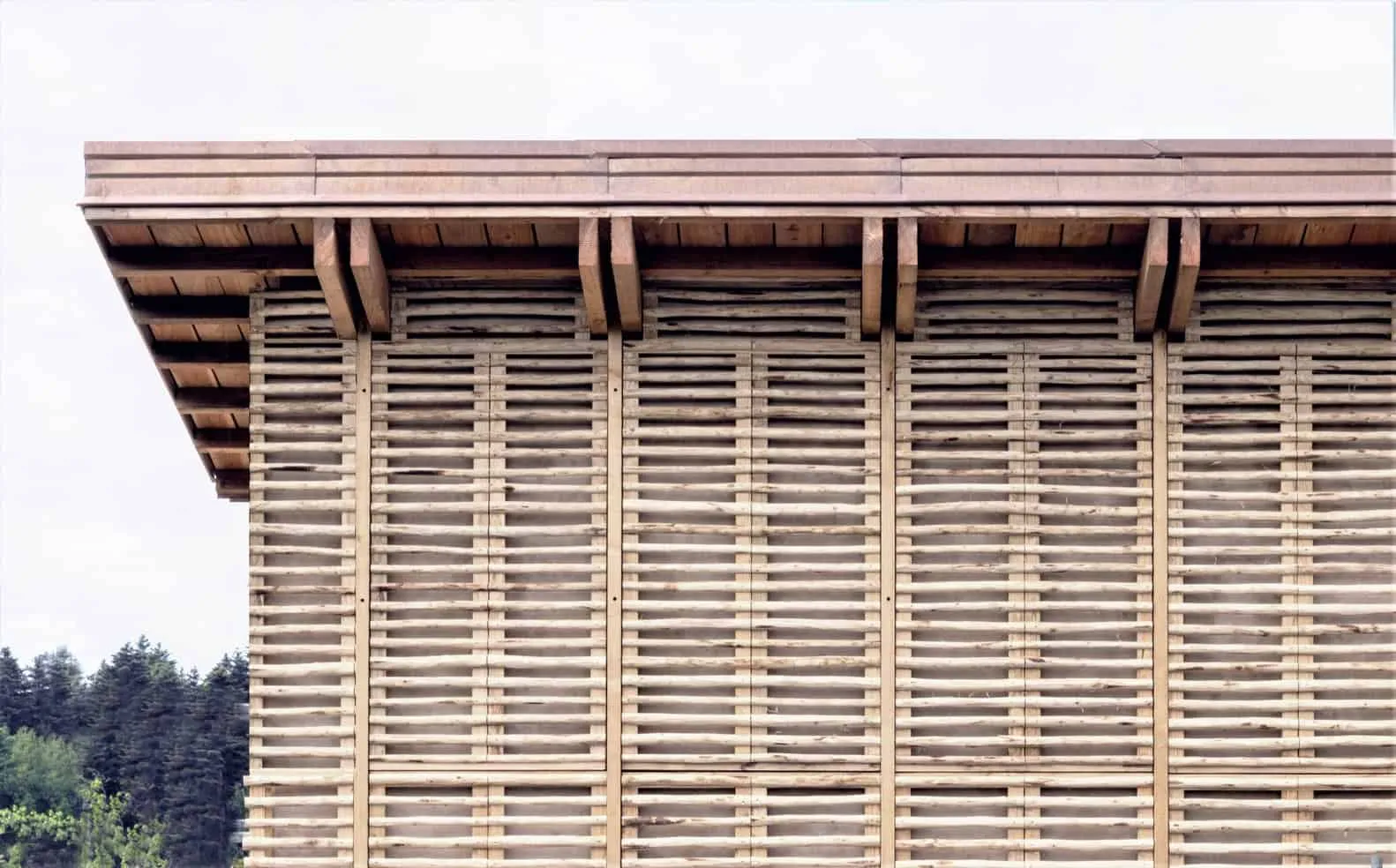 Photo © Olivier Sabatier
Photo © Olivier Sabatier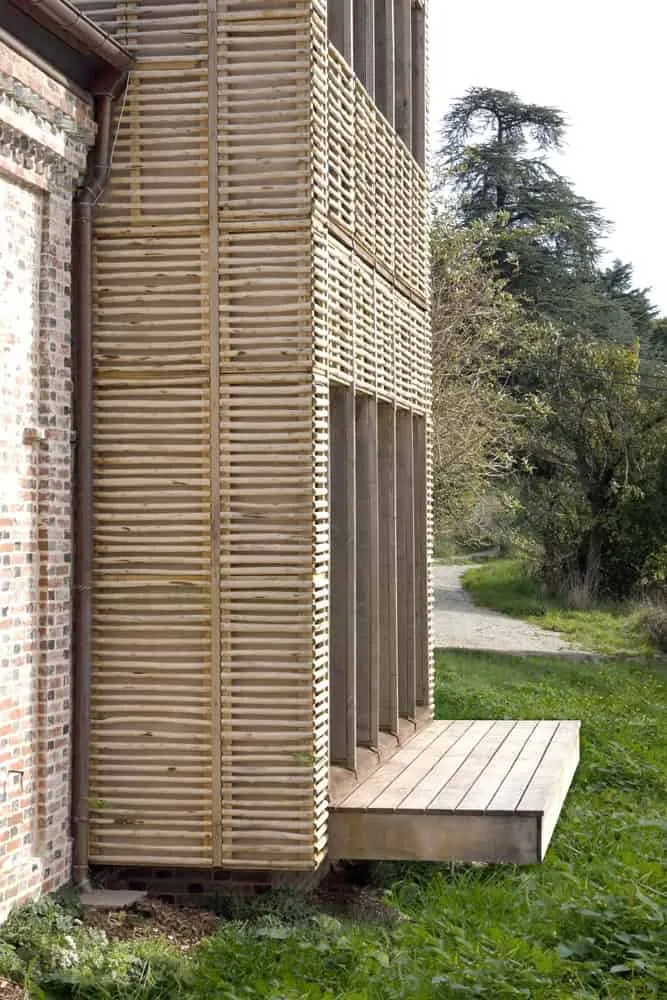 Photo © Olivier Sabatier
Photo © Olivier Sabatier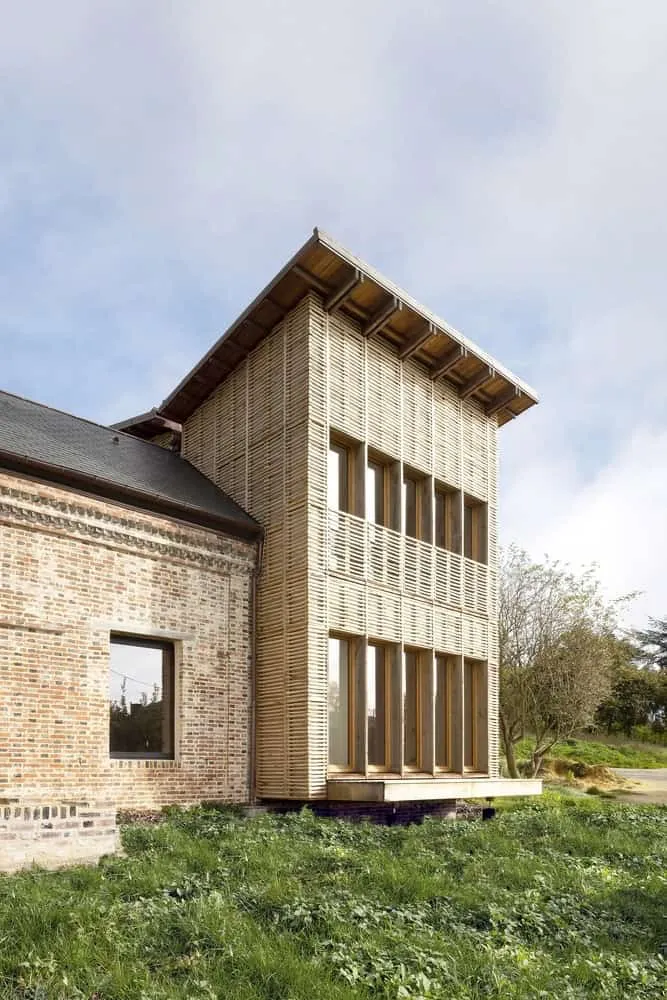 Photo © Olivier Sabatier
Photo © Olivier Sabatier Photo © Olivier Sabatier
Photo © Olivier Sabatier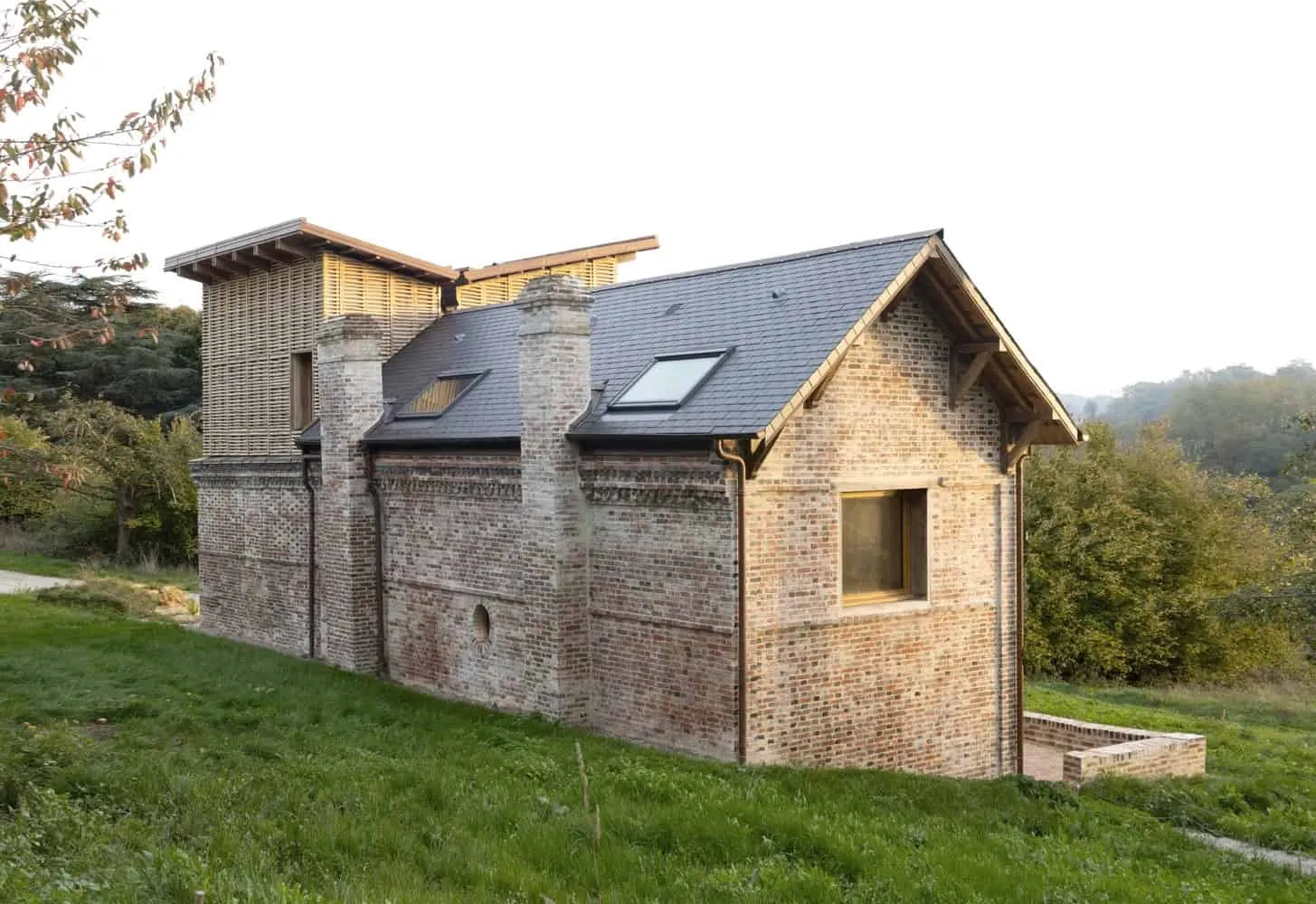 Photo © Olivier Sabatier
Photo © Olivier Sabatier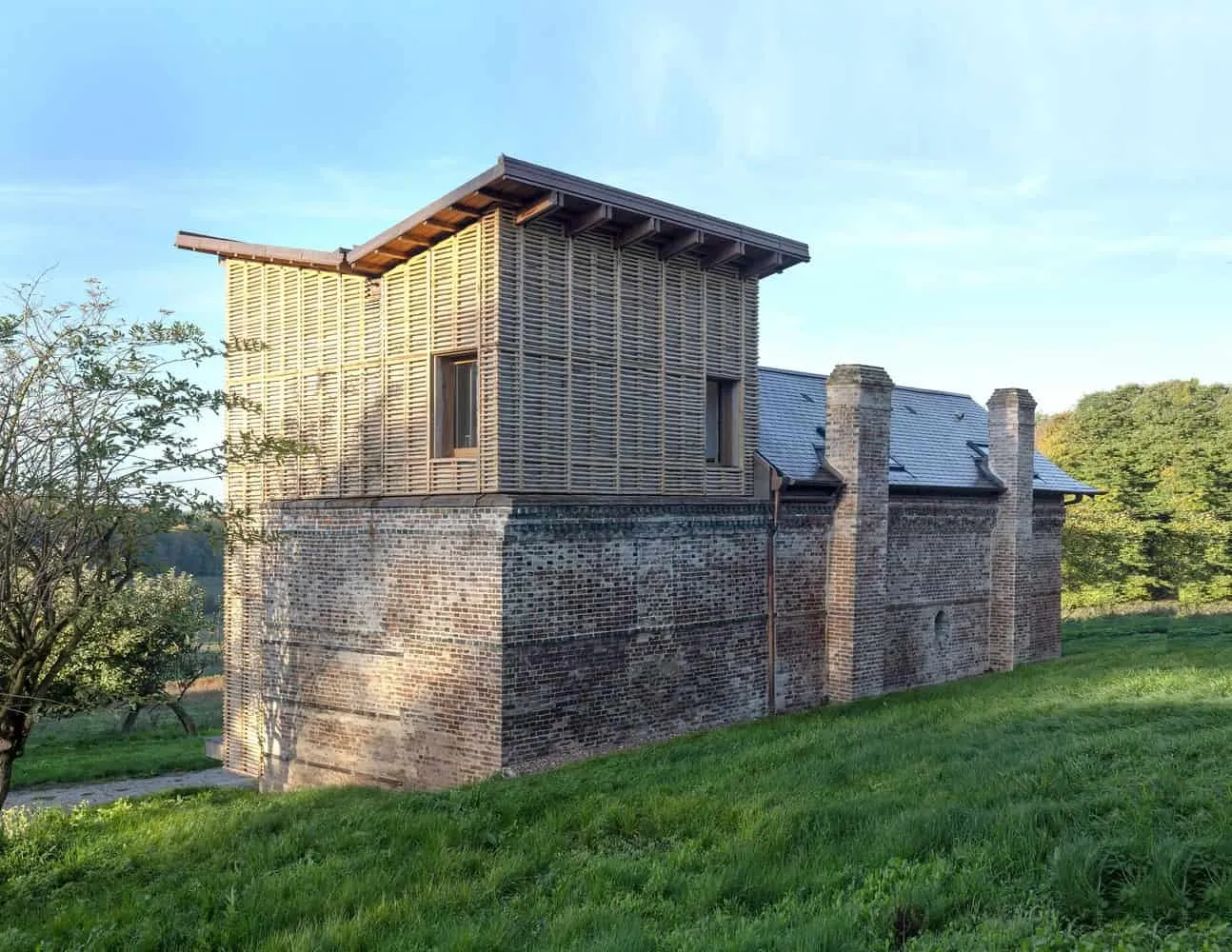 Photo © Olivier Sabatier
Photo © Olivier SabatierMore articles:
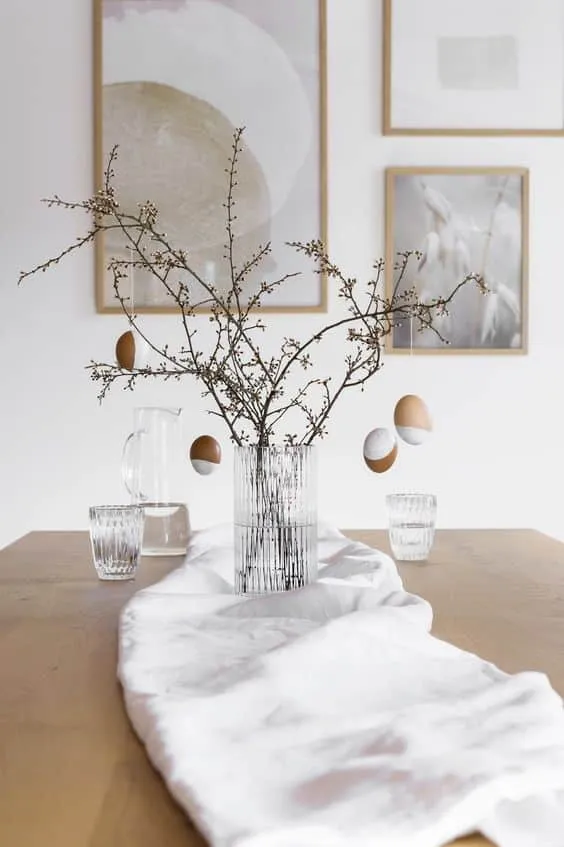 Korean Style Easter Decoration with Bright and Colorful Arrangements
Korean Style Easter Decoration with Bright and Colorful Arrangements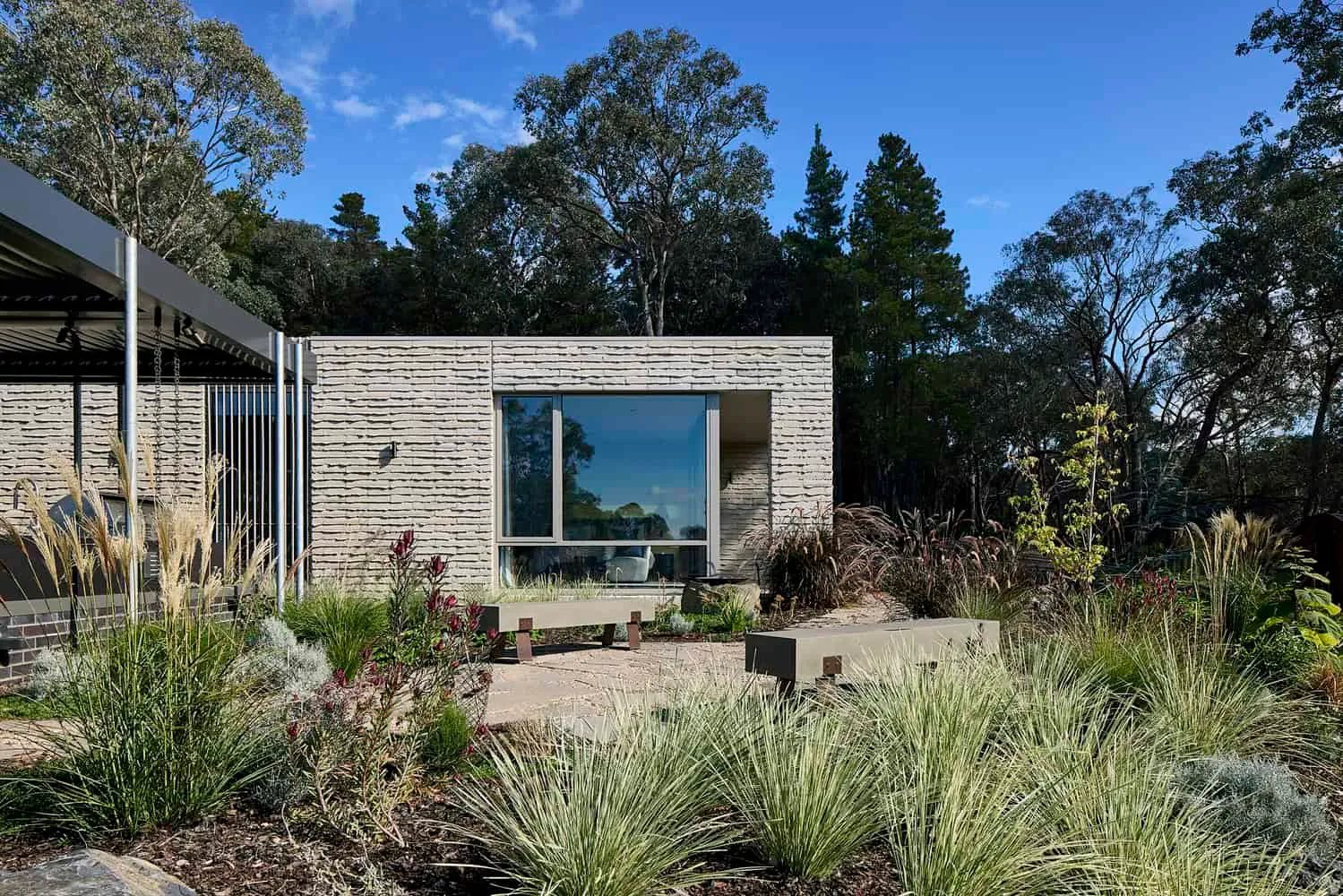 Korinda House in Penty by Bent Architecture — Sustainable Building in Wild Terrain
Korinda House in Penty by Bent Architecture — Sustainable Building in Wild Terrain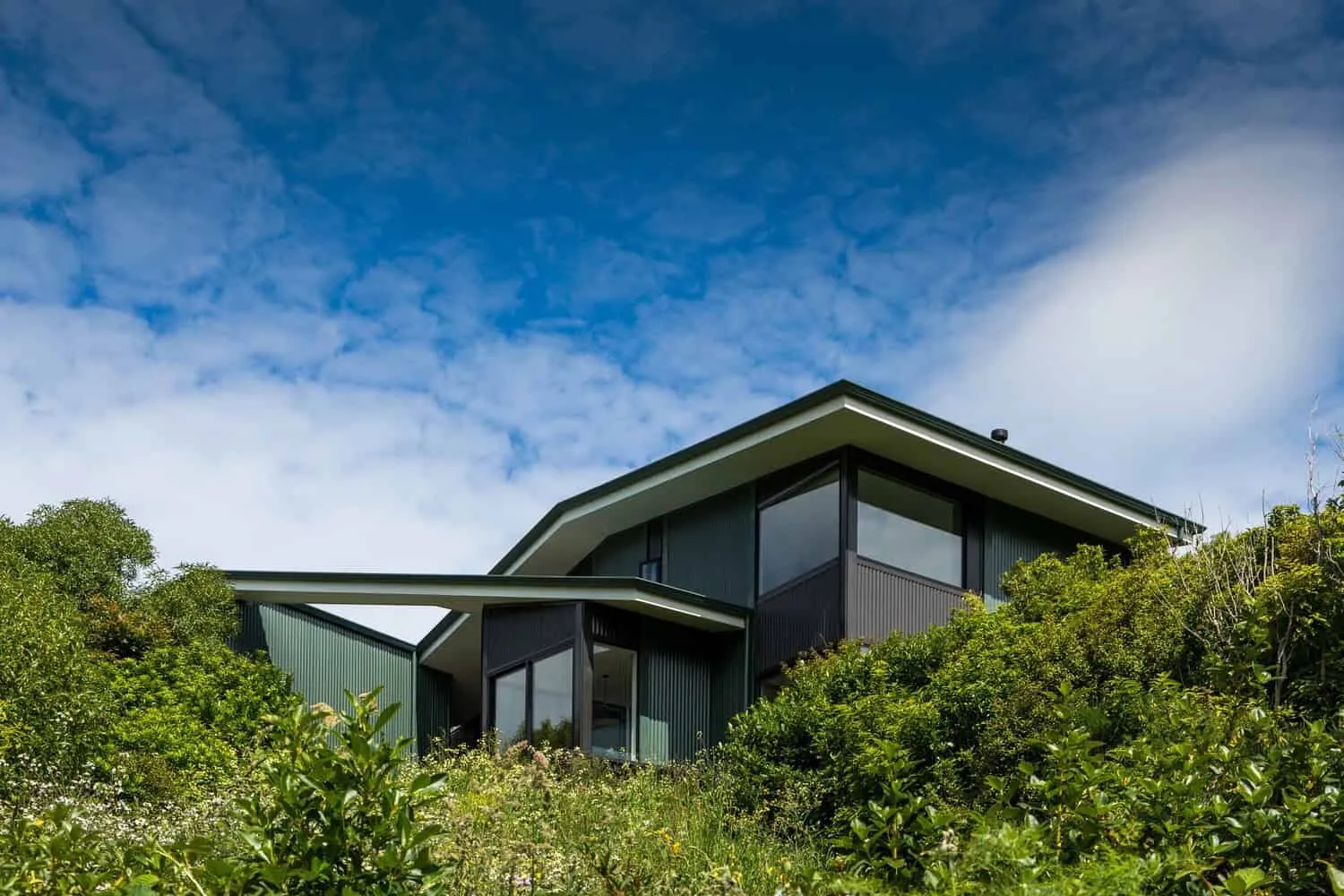 Korokoro Bush House by Parsonson Architects in New Zealand
Korokoro Bush House by Parsonson Architects in New Zealand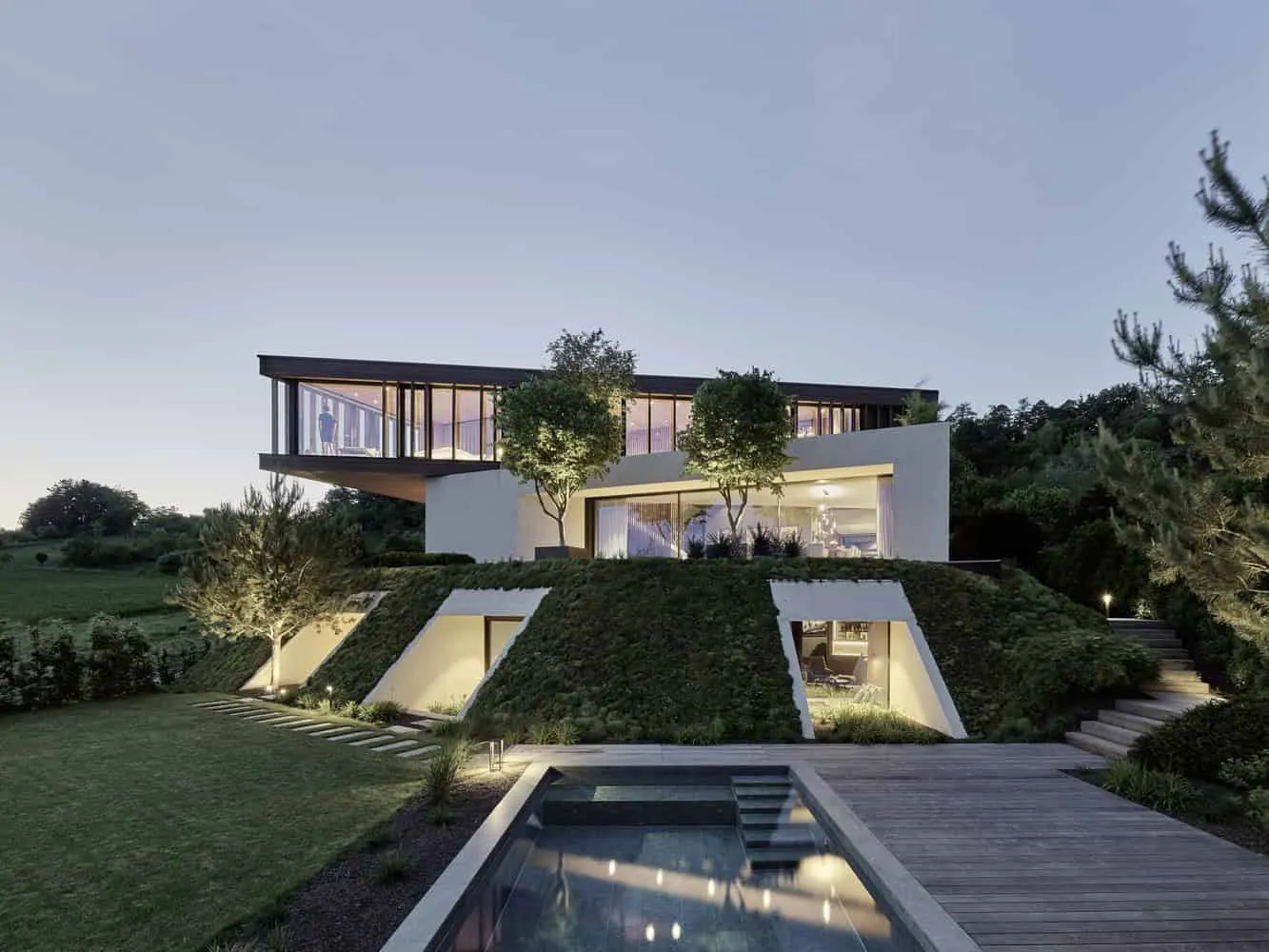 Kronberg Residence in the Style of Oppenheimer's Modern Architecture: A Contemporary Coastal Home in Germany
Kronberg Residence in the Style of Oppenheimer's Modern Architecture: A Contemporary Coastal Home in Germany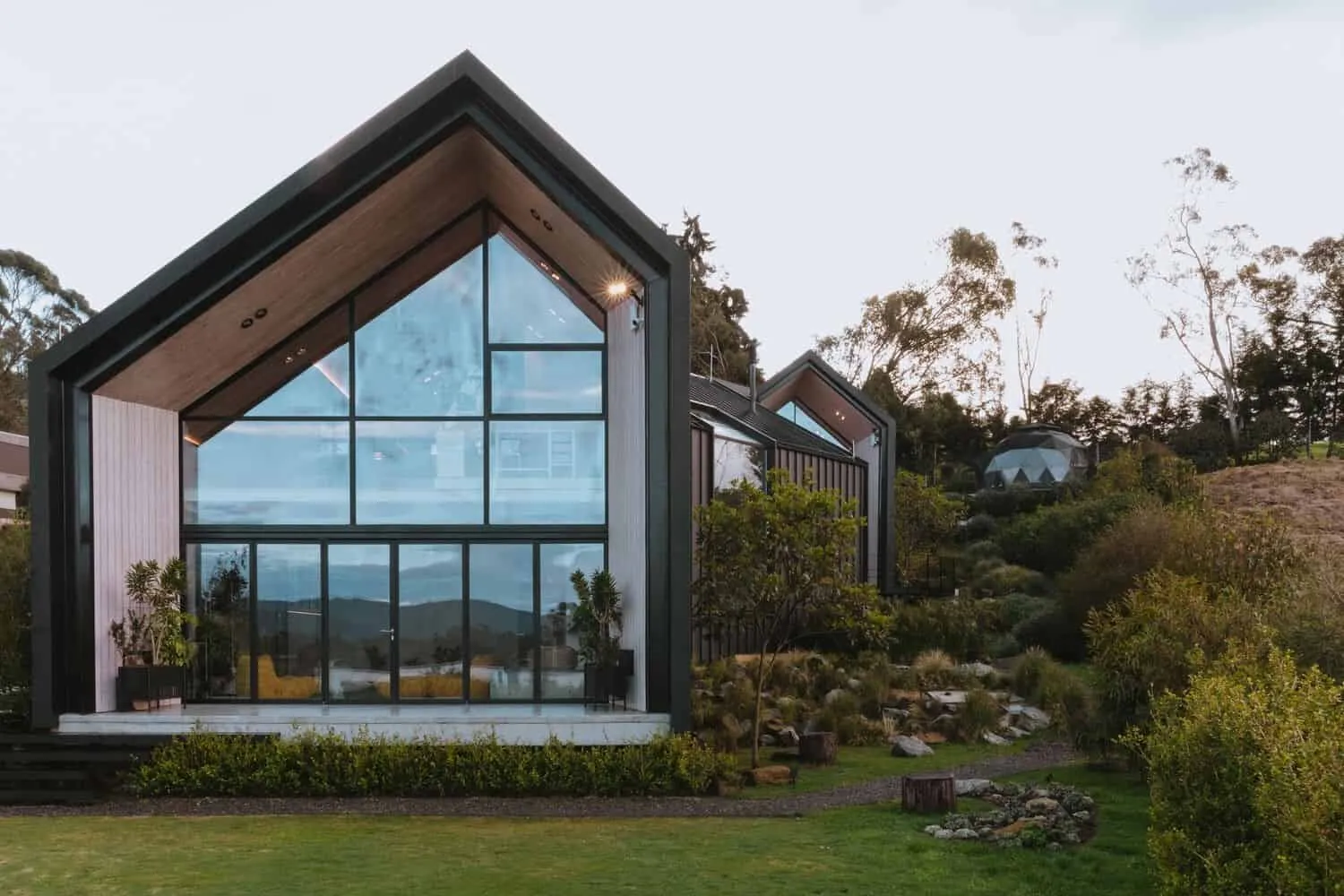 Grupo House by Capa Arquitectura: A Modular Black Residence Interwoven with Light and Gardens
Grupo House by Capa Arquitectura: A Modular Black Residence Interwoven with Light and Gardens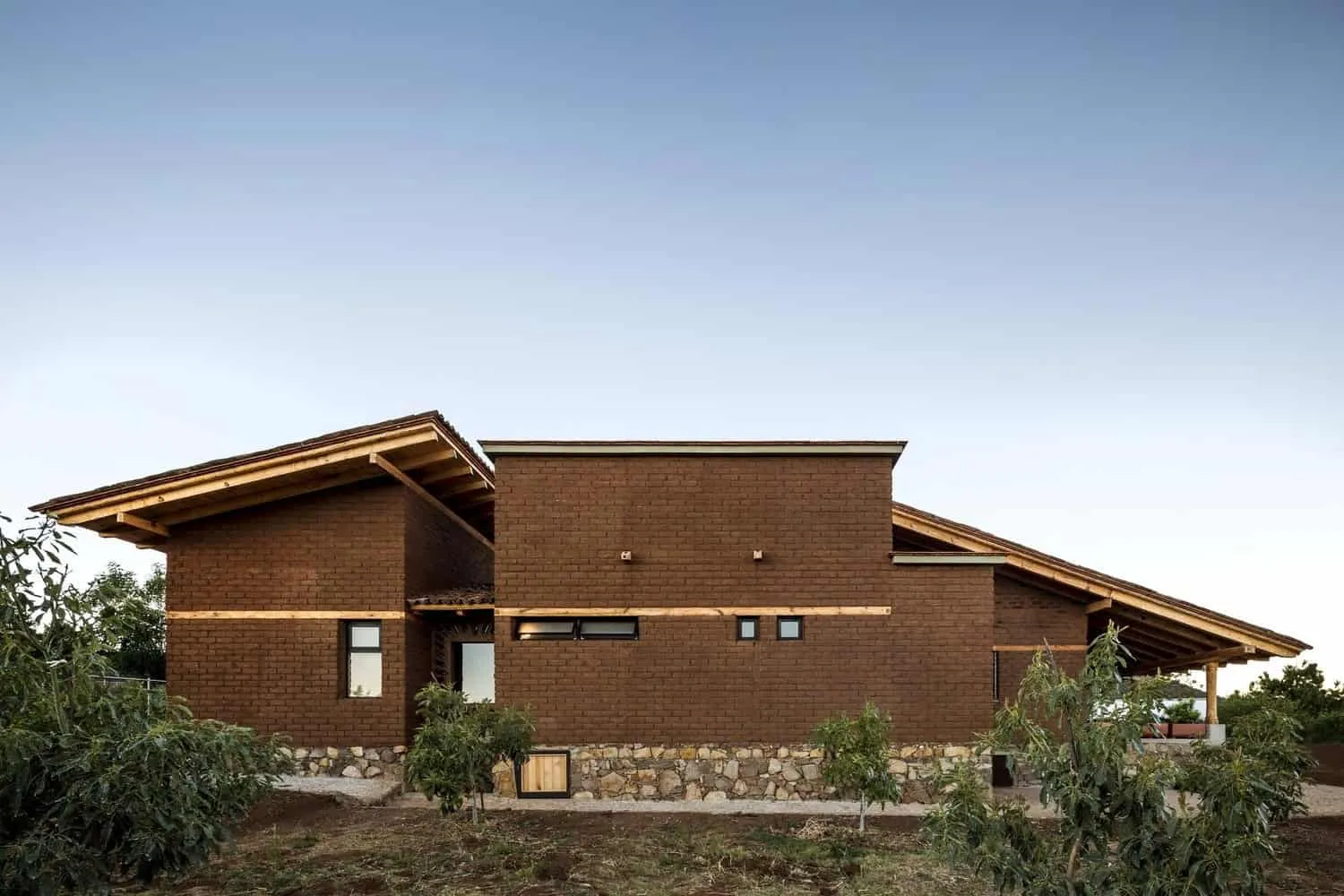 K'umanchikua House by Moro Taller de Arquitectura in Tarécuaro, Mexico
K'umanchikua House by Moro Taller de Arquitectura in Tarécuaro, Mexico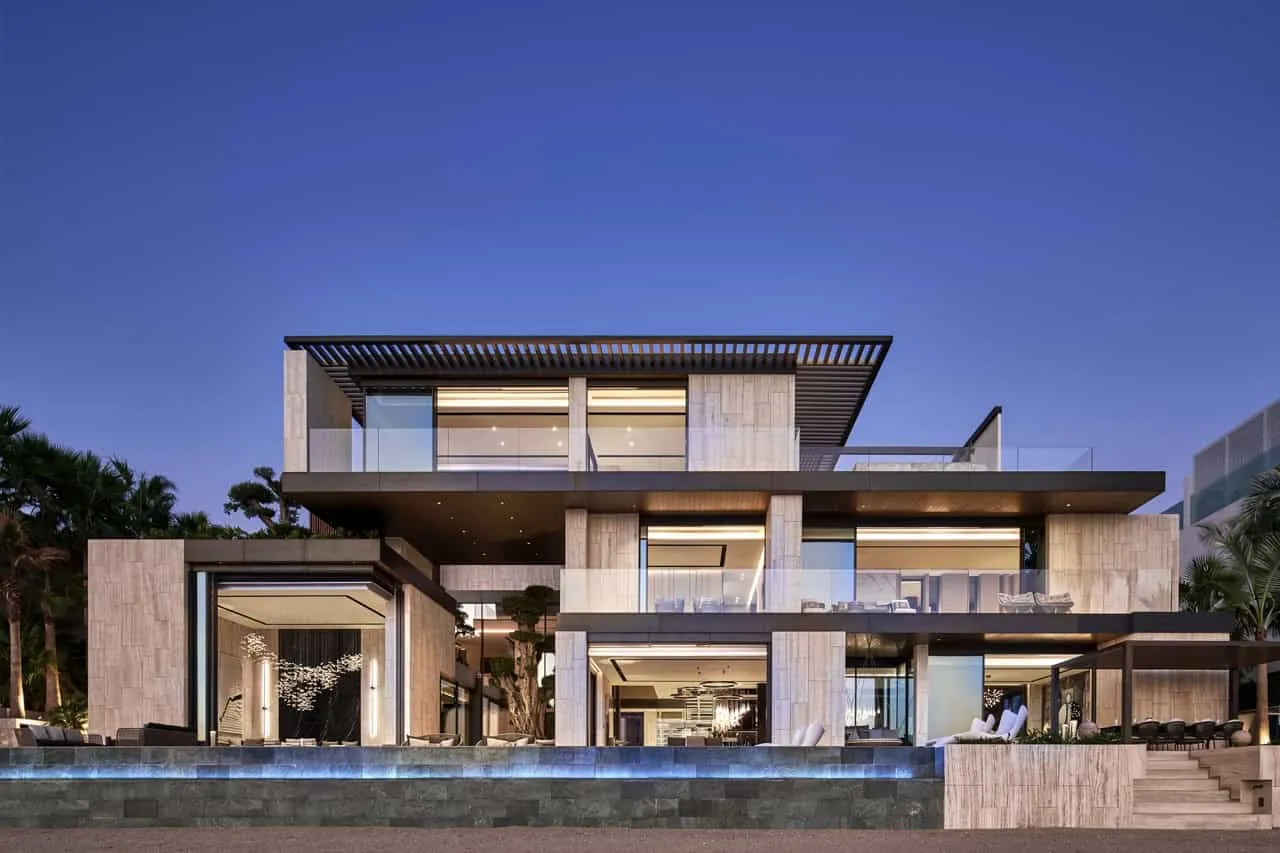 Kural Vista | SAOTA & CK Architecture Interiors | Dubai, UAE
Kural Vista | SAOTA & CK Architecture Interiors | Dubai, UAE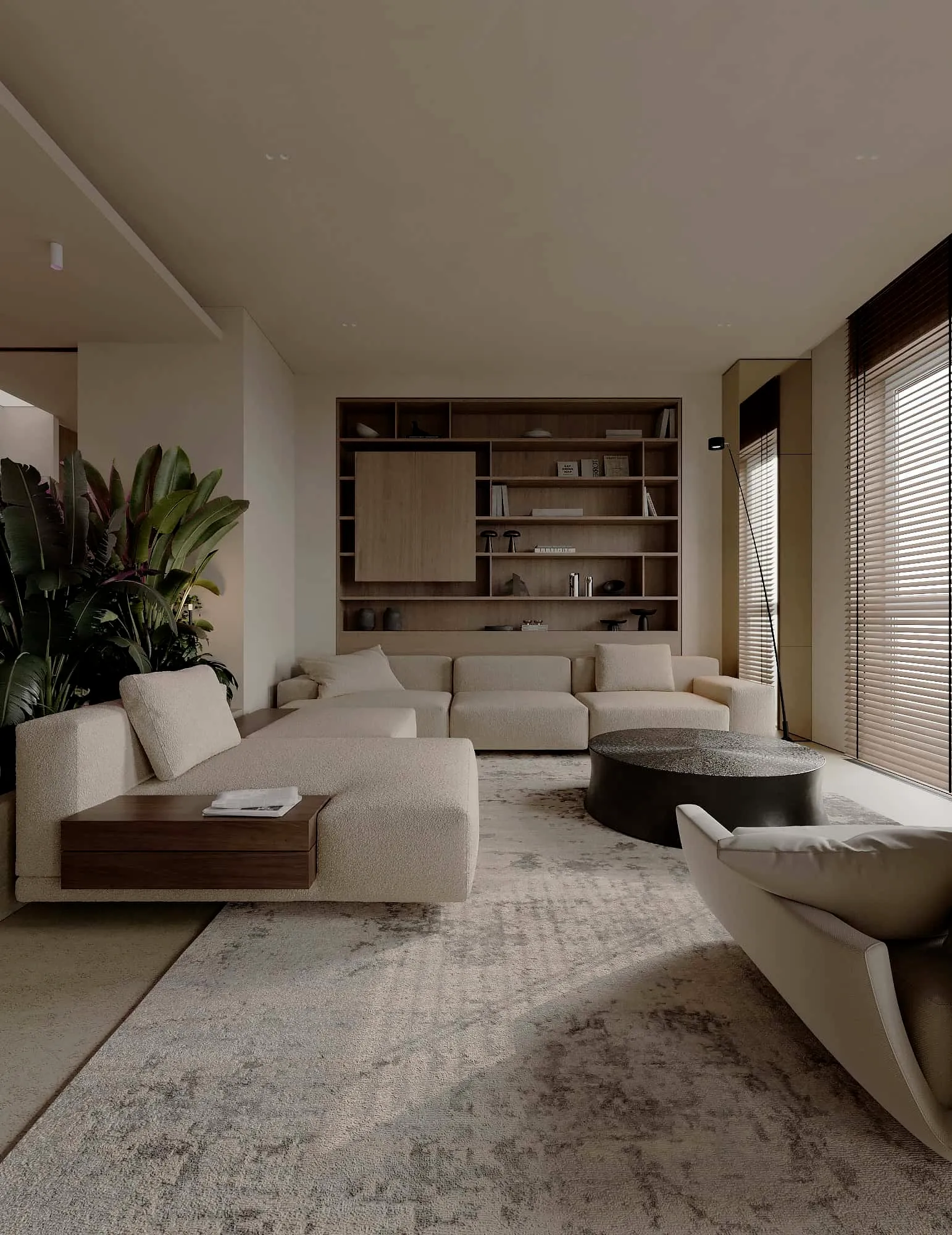 Apartment Project by Kvadrat Architects in Almaty: Relaxing Interior for Modern Life
Apartment Project by Kvadrat Architects in Almaty: Relaxing Interior for Modern Life