There can be your advertisement
300x150
Le Clos Villa | Bancaù Architectes | Man-sur-Sartre, France
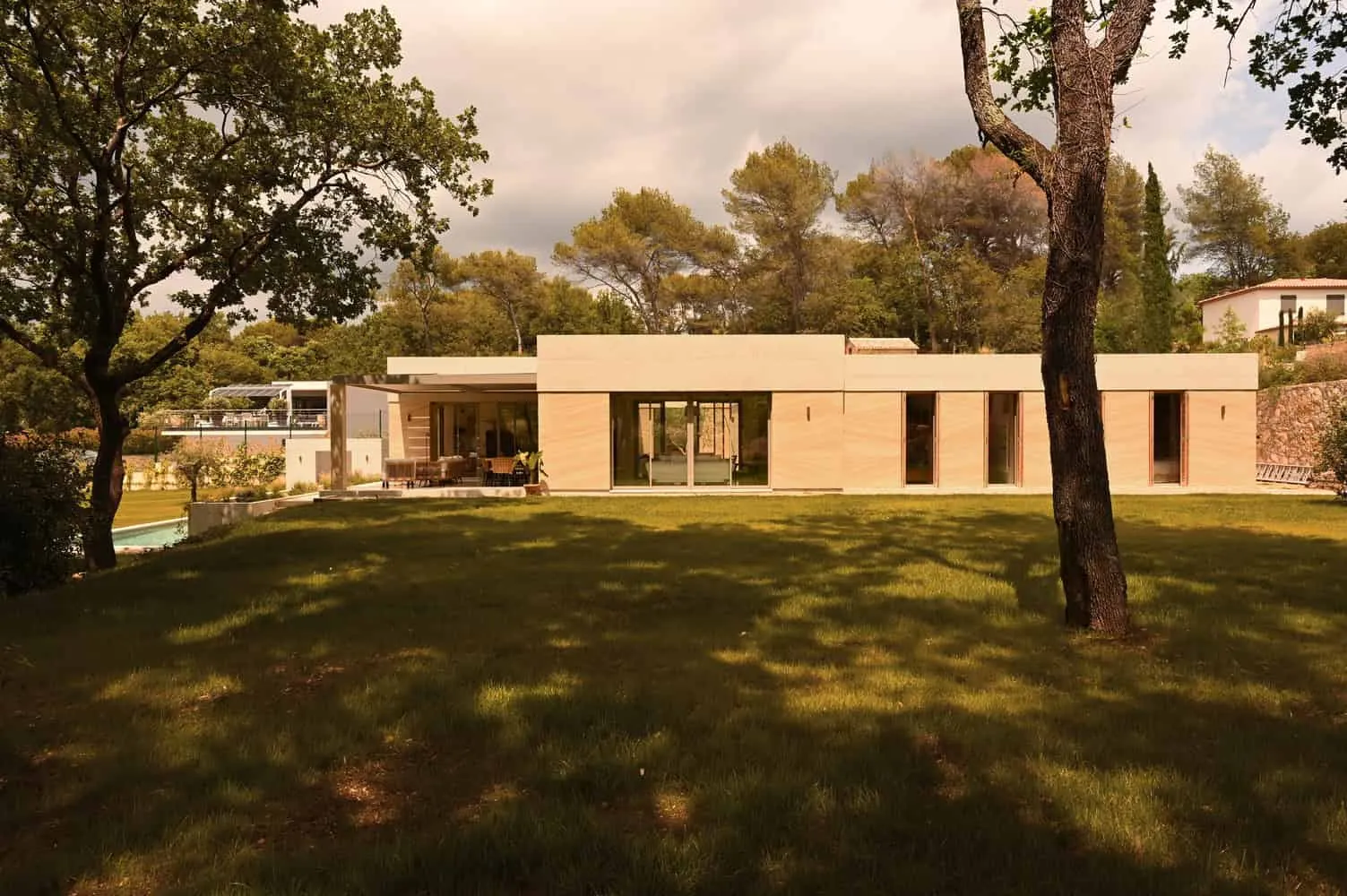
Modern poetry of Mediterranean life
Located in the warm southern French countryside, the Le Clos Villa by Bancaù Architectes embodies the timeless essence of Mediterranean architecture—sunny stone, shaded courtyards, and seamless connection between interior and exterior spaces.
This house represents an architectural reflection on minerality, simplicity, and climate adaptation. Through solid materials and soft lighting, it reinterprets regional heritage as a modern sanctuary, rooted in geology and cultural memory of the place.
Concept and Architectural Approach
Bancaù Architectes drew inspiration directly from traditional Mediterranean principles: monolithic volumes, restrained window usage, and a constant dialogue with nature.
The project presents a composition of simple solid forms, emerging organically from the ground. Each block corresponds to a specific domestic function—living, leisure, gathering—organized around a central courtyard, the symbolic heart of Mediterranean homes.
This intimate shaded courtyard regulates light and air throughout the house, fostering spatial ventilation and social interaction. In summer it becomes a cool retreat; in winter, a sunny kitchen.
Materials and Structural Logic
The core of the project lies in honest use of mineral materials. Instead of complex finishes, Bancaù Architectes chose to build with substance, emphasizing mass and texture over decoration.
-
Massive stone from Versa: The ochre limestone from Versa, quarried from nearby chalk deposits, gives the villa its geological identity. Its layers and fossils tell stories of time, providing thermal inertia, natural humidity control, and full recyclability.
-
Sand-colored concrete: Used alongside stone, the concrete was treated as a sculptural material—lightly polished to reveal its golden tones and rough edges. It adds a tactile element to the stone masonry and ensures structural integrity.
-
Recycled site fragments: During excavation, architects used every fragment of the local terrain—stones, gravel, and soil—for landscaping and retaining walls. This cyclical approach blurs the boundary between natural and constructed environments.
Spatial Perception and Interior Atmosphere
Living in the Mediterranean means living outdoors, and Le Clos Villa continues this tradition with interiors perceived as natural extensions of the garden. Large, carefully framed openings capture views into vegetation while maintaining privacy and shade.
Inside, oak joinery, lime-based finishes, and terrazzo floors evoke the regional palette—earthy, tactile, and cool underfoot. The interplay between sunny facades and shaded interiors creates a rhythm of contrast defining the character of the dwelling.
Landscape and Sustainability
The surrounding garden reflects the mineral soul of the house. Designed as a dry Mediterranean garden, it combines grasses, succulents, and aromatic plants that thrive without irrigation. Together, architecture and landscape form a sustainable ecosystem, celebrating the beauty of scarcity and climate-responsive design.
Minimizing mechanical systems and favoring passive cooling, local resources, and material reuse, Le Clos Villa exemplifies sustainable regional architecture on the French Riviera.
Le Clos Villa by Bancaù Architectes demonstrates how modern design can emerge from ancient knowledge. Its massive stone walls, shaded courtyard, and natural material palette recall the timeless Mediterranean home—but its minimalist forms and environmental sensitivity are firmly rooted in today.
This is architecture of permanence and place—a serene balance of earth, light, and life.
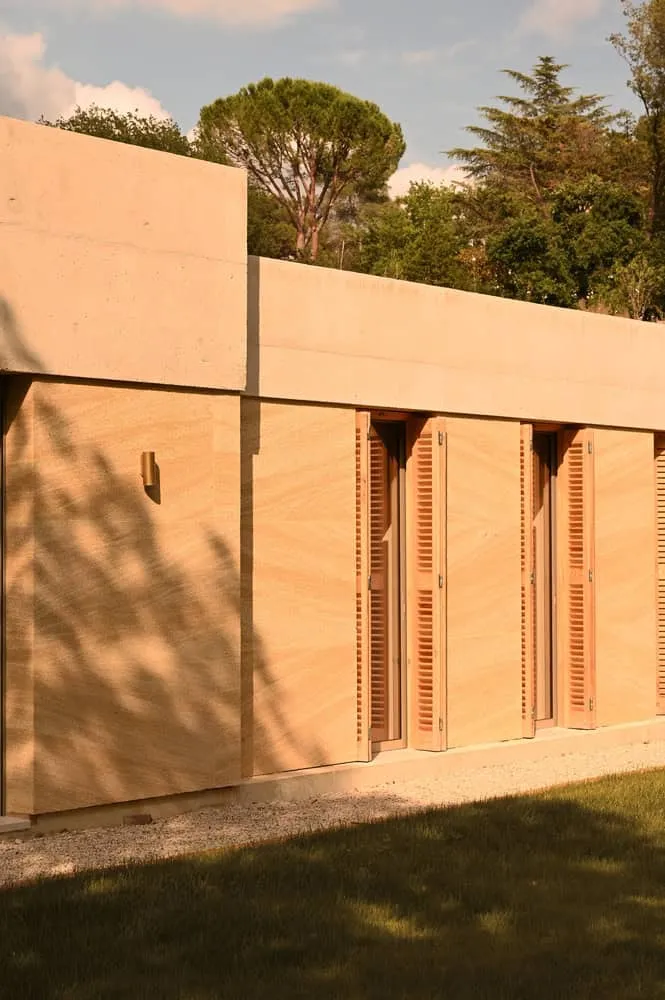 Photos © Bancaù Architectes
Photos © Bancaù Architectes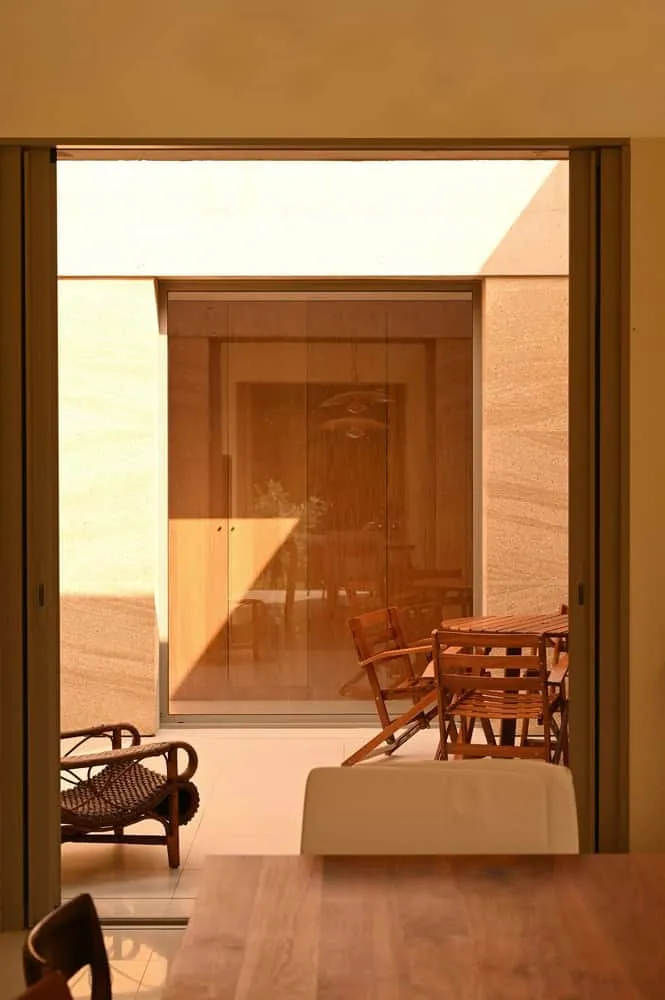 Photos © Bancaù Architectes
Photos © Bancaù Architectes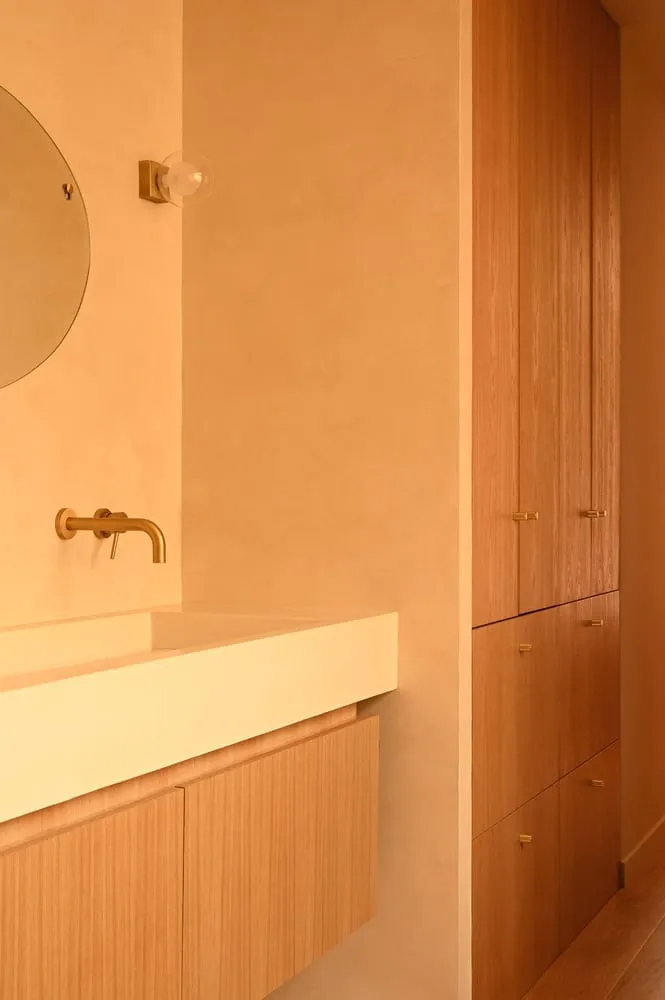 Photos © Bancaù Architectes
Photos © Bancaù Architectes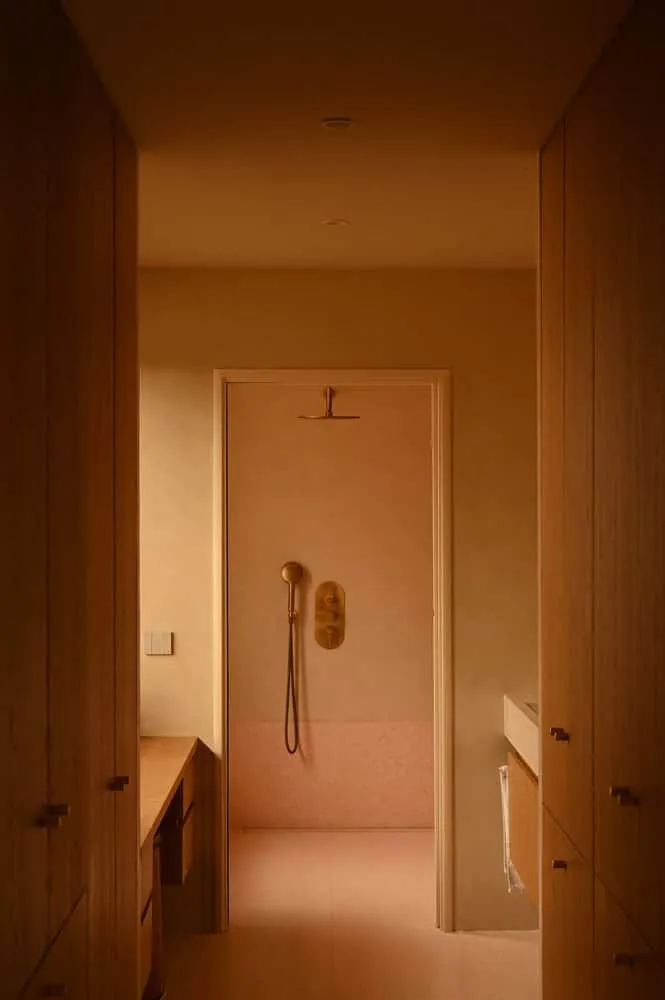 Photos © Bancaù Architectes
Photos © Bancaù Architectes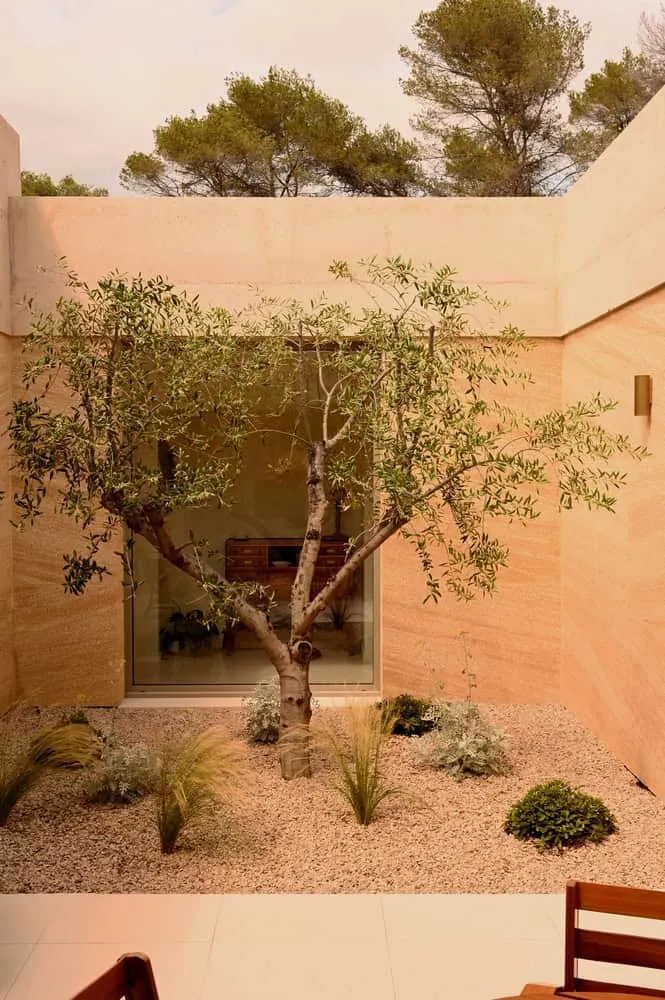 Photos © Bancaù Architectes
Photos © Bancaù Architectes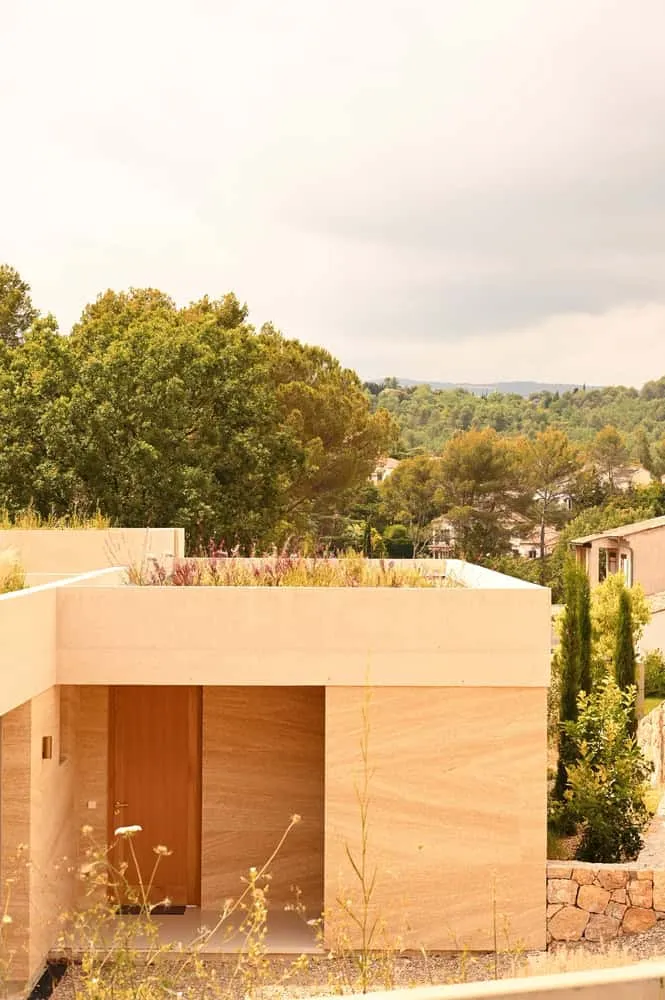 Photos © Bancaù Architectes
Photos © Bancaù Architectes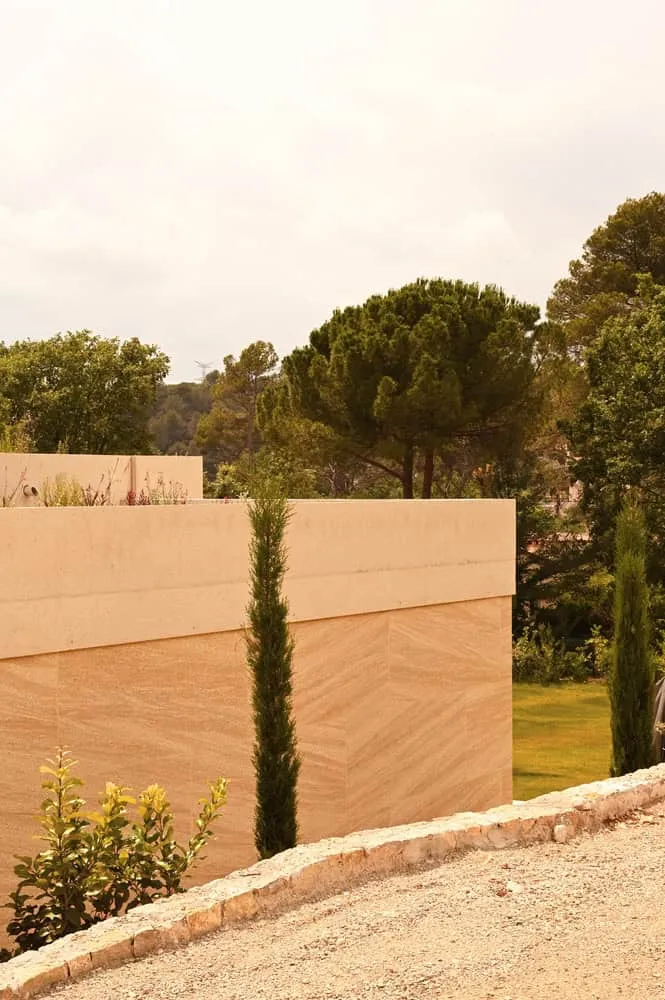 Photos © Bancaù Architectes
Photos © Bancaù Architectes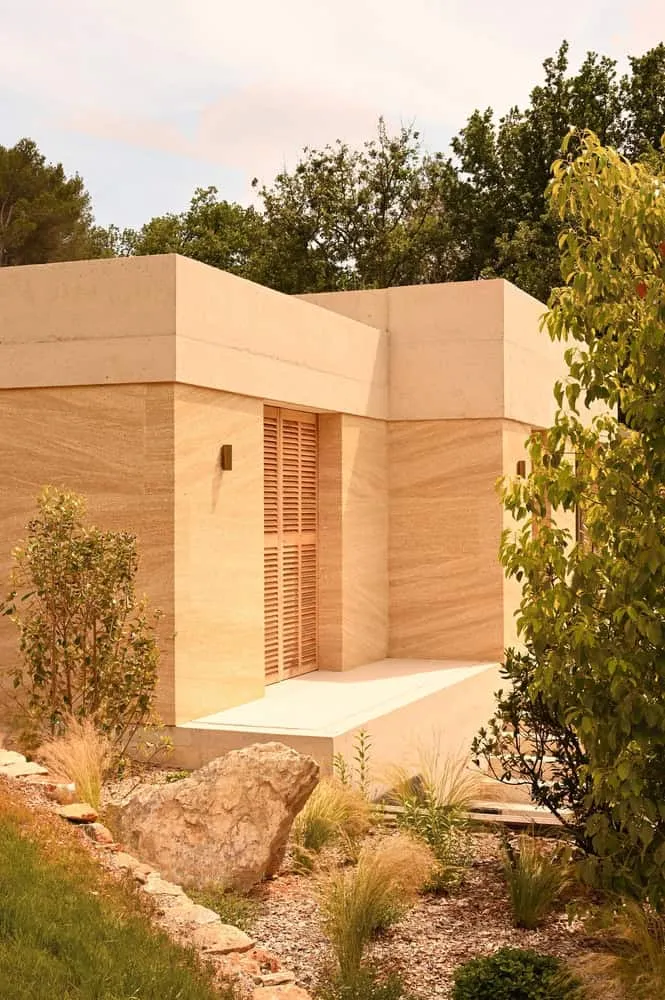 Photos © Bancaù Architectes
Photos © Bancaù Architectes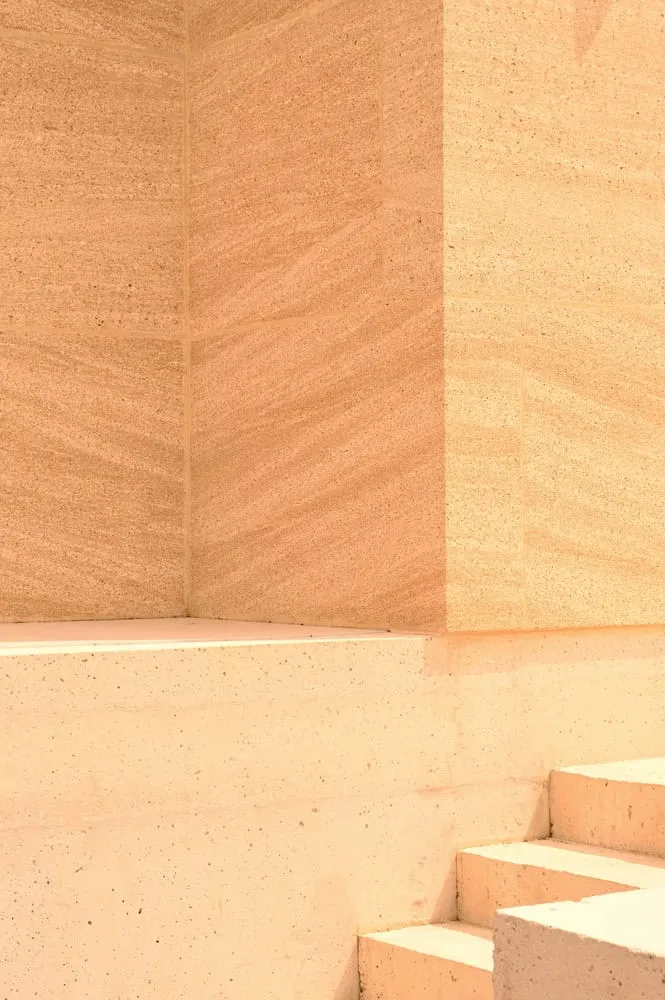 Photos © Bancaù Architectes
Photos © Bancaù Architectes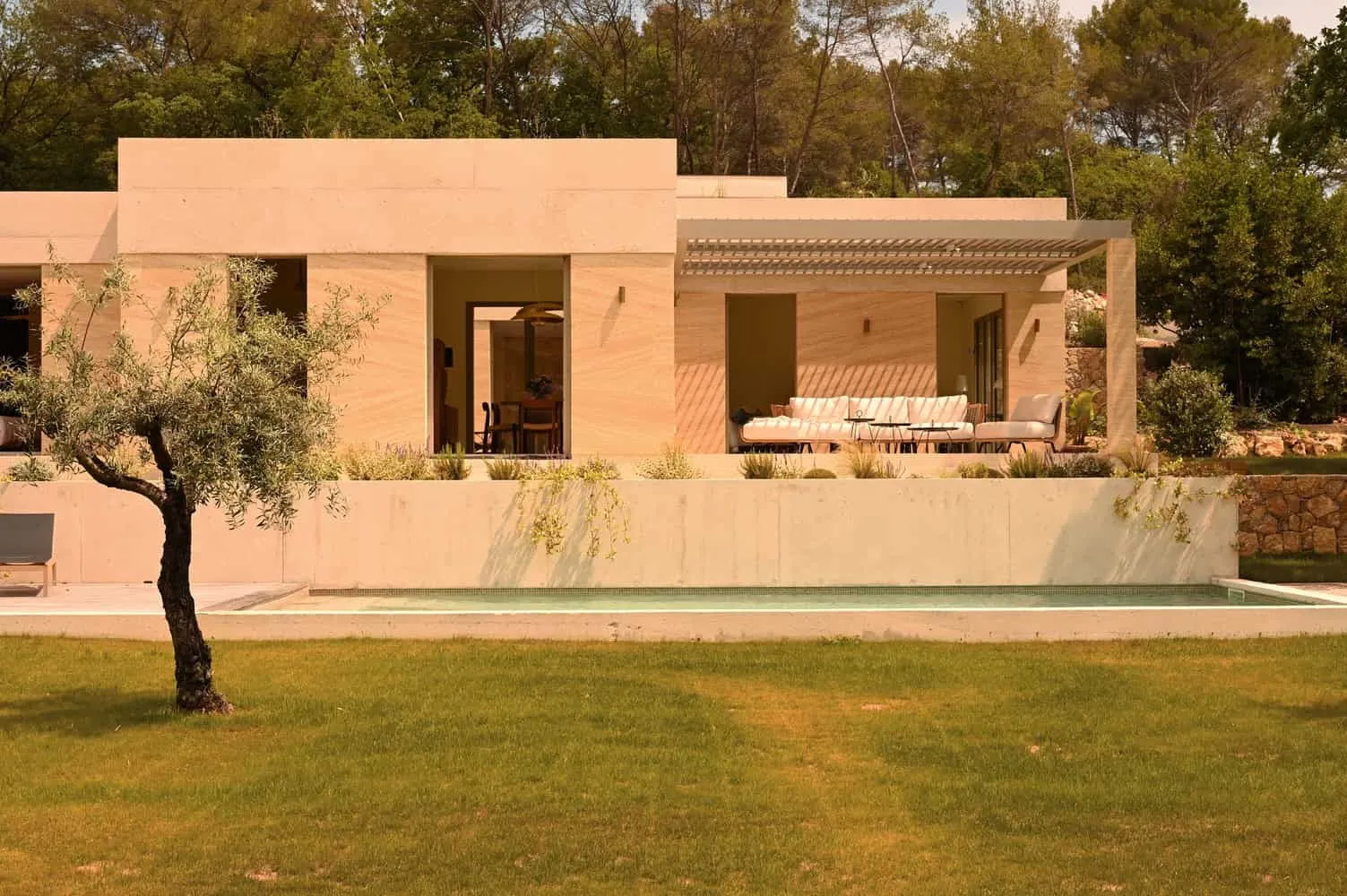 Photos © Bancaù Architectes
Photos © Bancaù Architectes Photos © Bancaù Architectes
Photos © Bancaù ArchitectesMore articles:
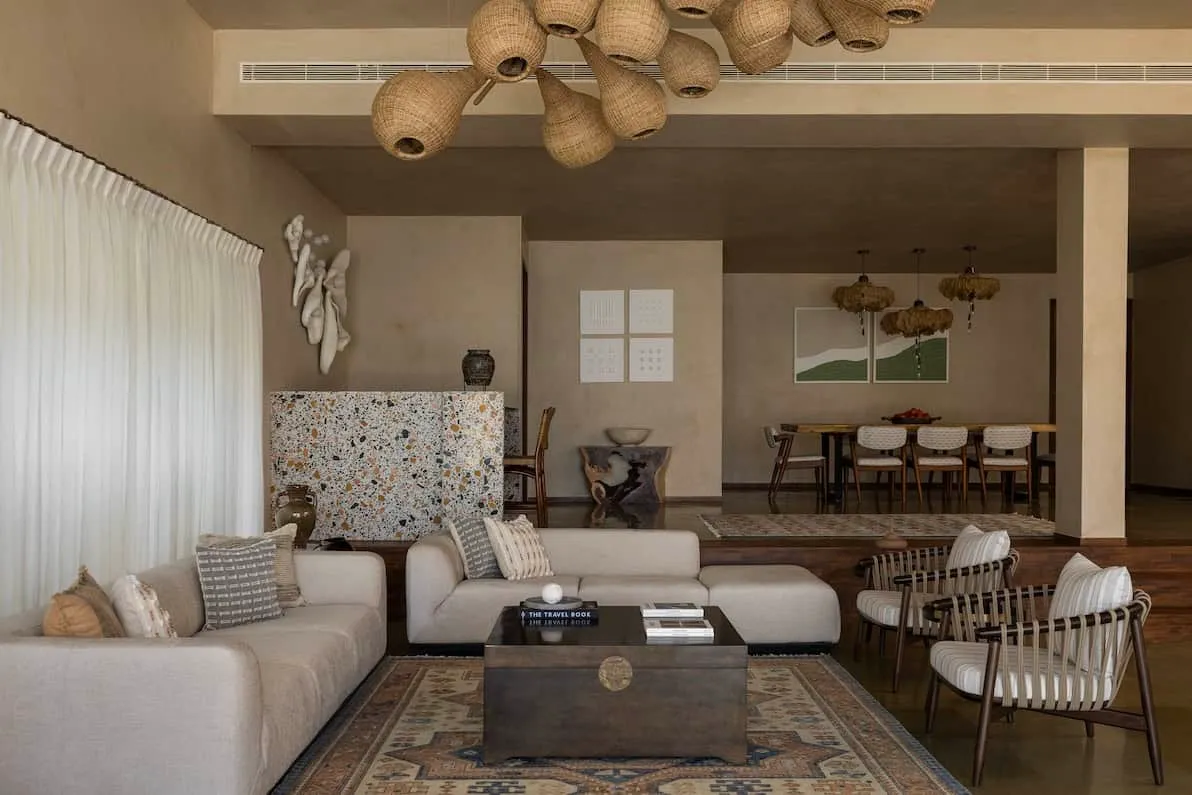 Kora Home by Alara Studio: A Cozy Beach Resort in Chennai
Kora Home by Alara Studio: A Cozy Beach Resort in Chennai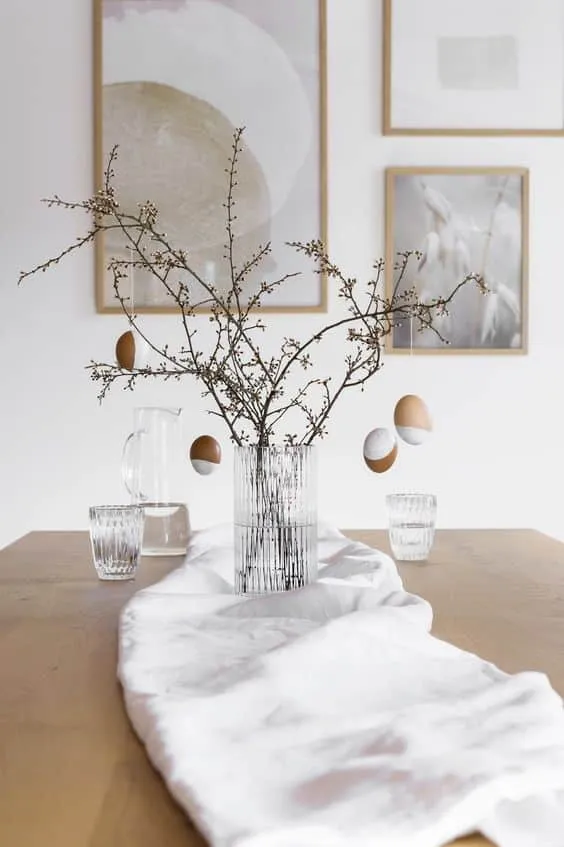 Korean Style Easter Decoration with Bright and Colorful Arrangements
Korean Style Easter Decoration with Bright and Colorful Arrangements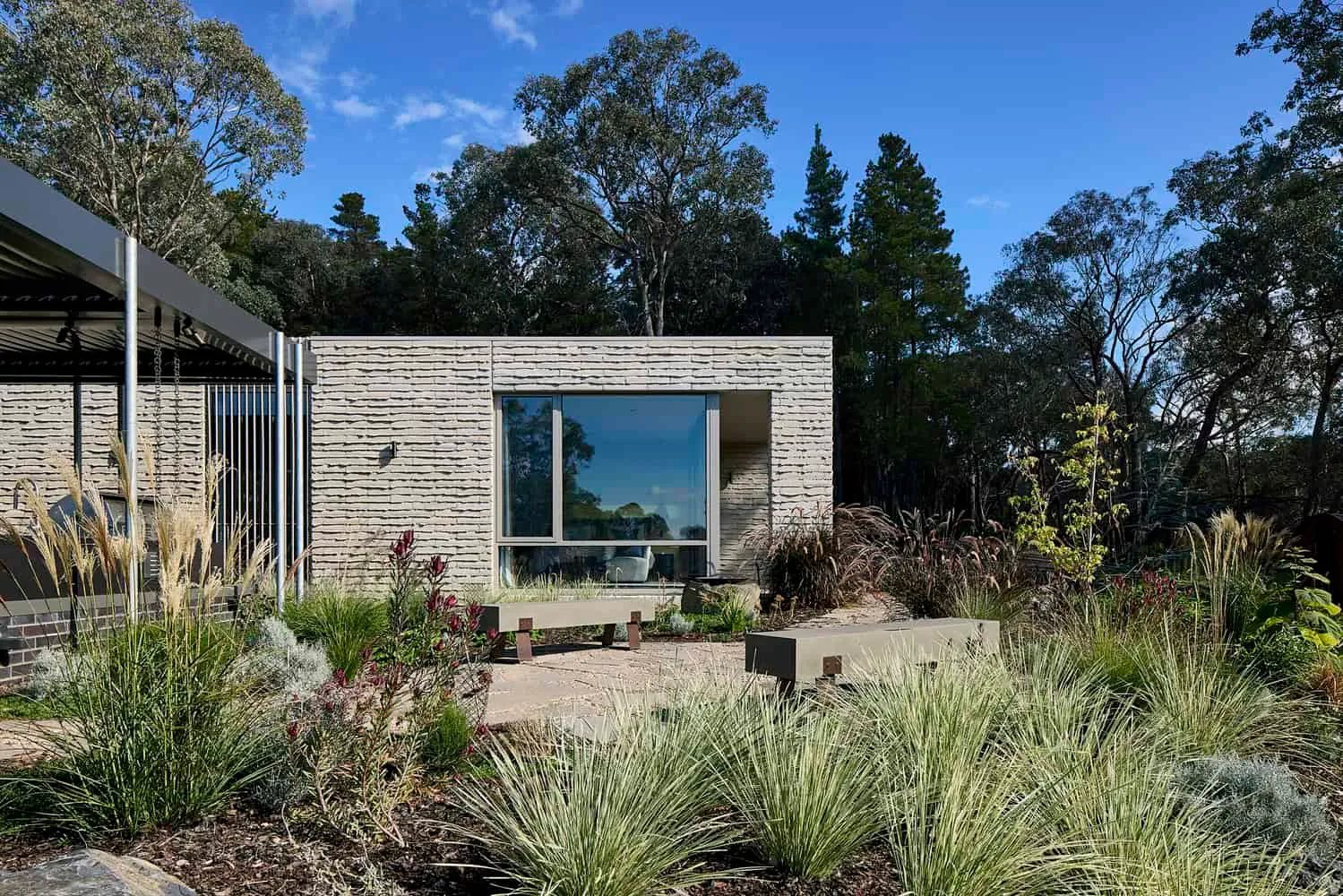 Korinda House in Penty by Bent Architecture — Sustainable Building in Wild Terrain
Korinda House in Penty by Bent Architecture — Sustainable Building in Wild Terrain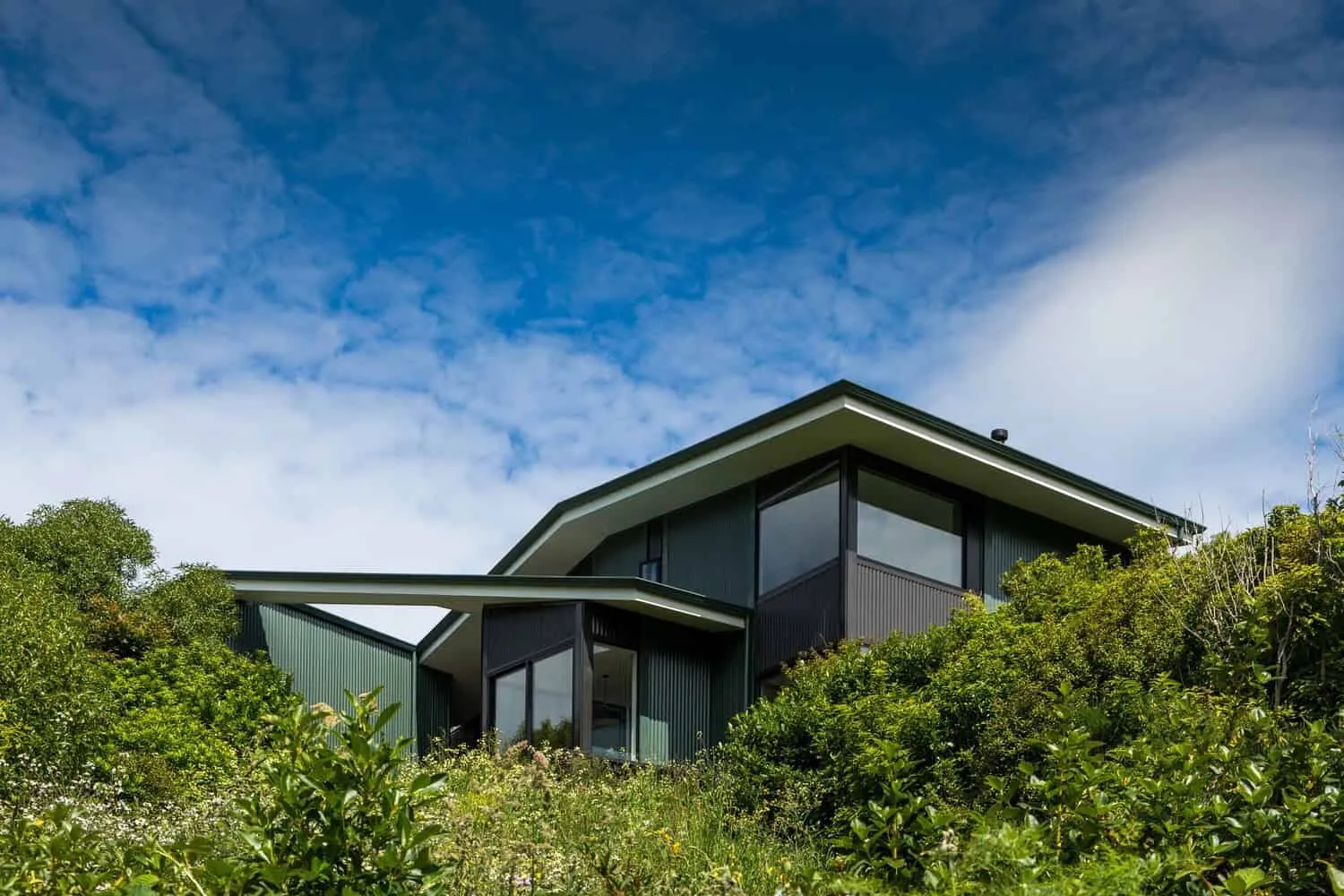 Korokoro Bush House by Parsonson Architects in New Zealand
Korokoro Bush House by Parsonson Architects in New Zealand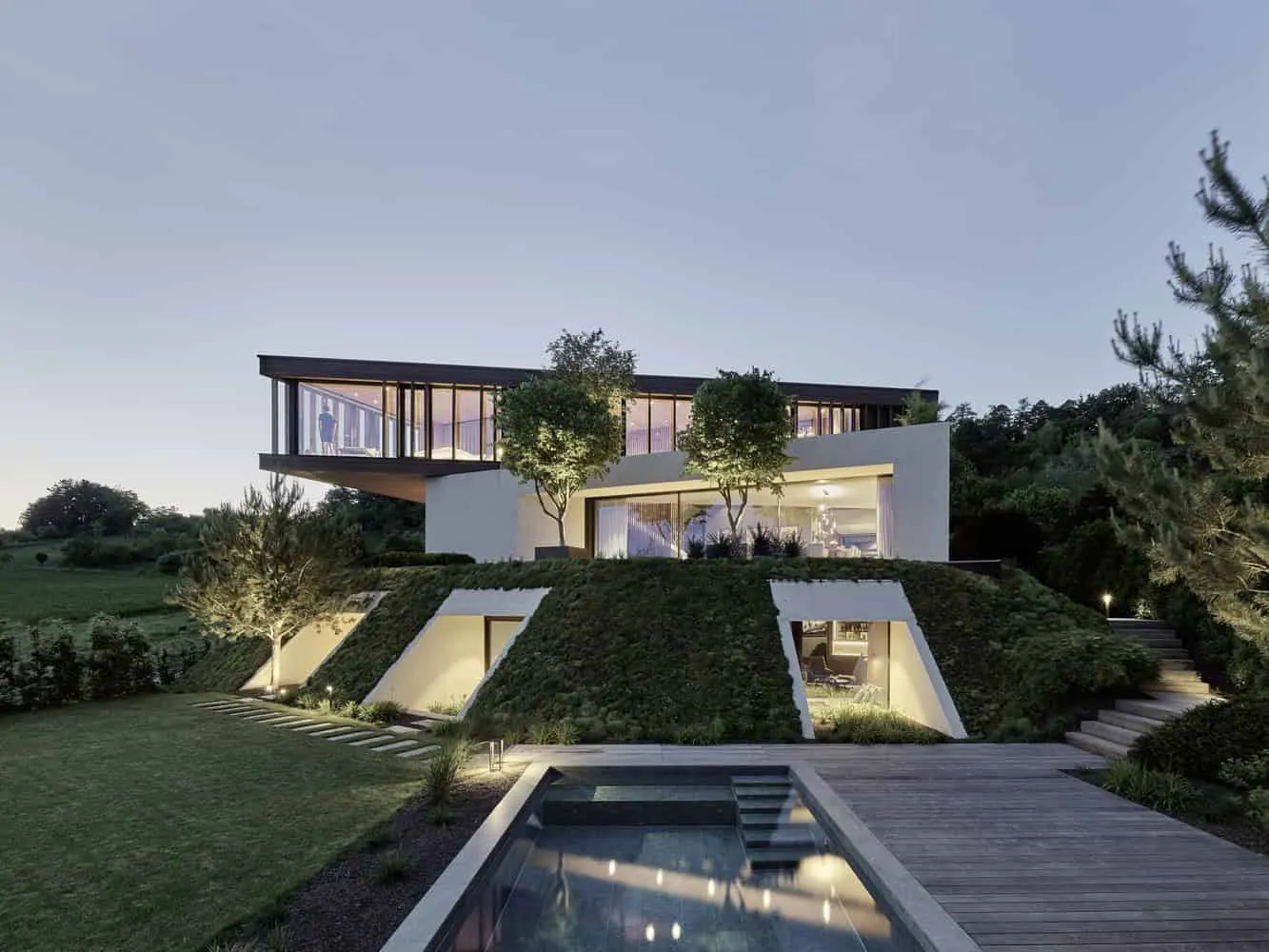 Kronberg Residence in the Style of Oppenheimer's Modern Architecture: A Contemporary Coastal Home in Germany
Kronberg Residence in the Style of Oppenheimer's Modern Architecture: A Contemporary Coastal Home in Germany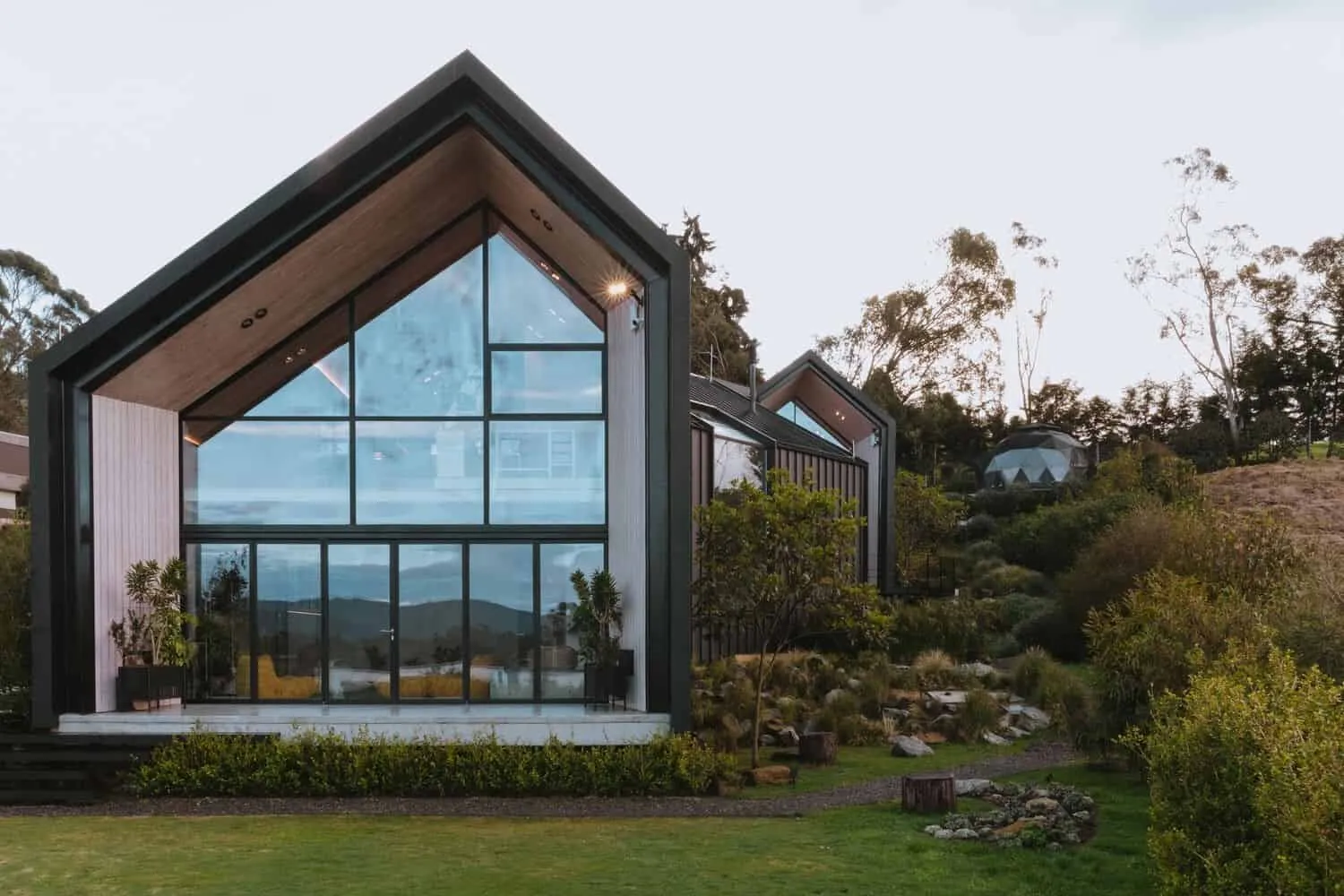 Grupo House by Capa Arquitectura: A Modular Black Residence Interwoven with Light and Gardens
Grupo House by Capa Arquitectura: A Modular Black Residence Interwoven with Light and Gardens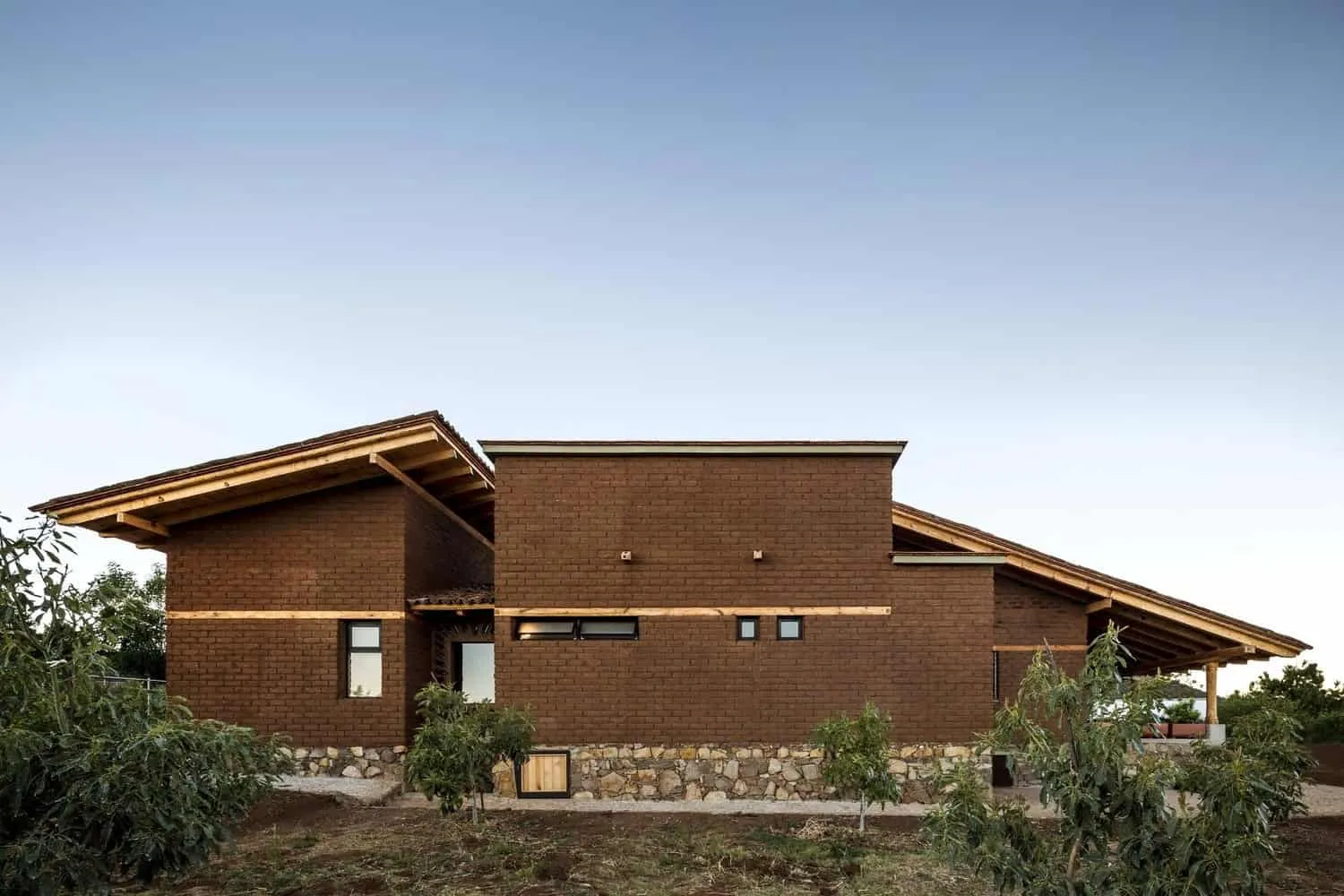 K'umanchikua House by Moro Taller de Arquitectura in Tarécuaro, Mexico
K'umanchikua House by Moro Taller de Arquitectura in Tarécuaro, Mexico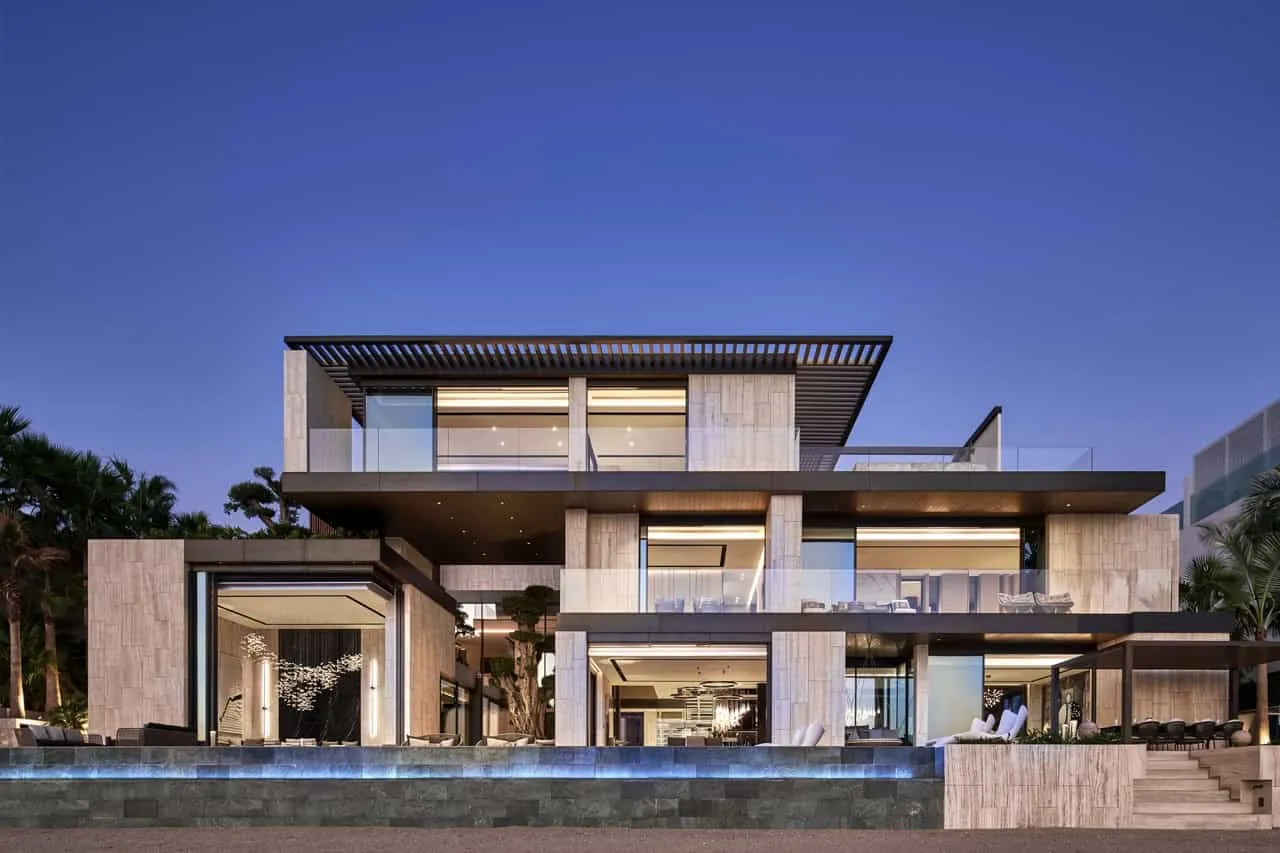 Kural Vista | SAOTA & CK Architecture Interiors | Dubai, UAE
Kural Vista | SAOTA & CK Architecture Interiors | Dubai, UAE