There can be your advertisement
300x150
Dao House by HW Studio: A Quiet Concrete Shelter in Puerto Vallarta
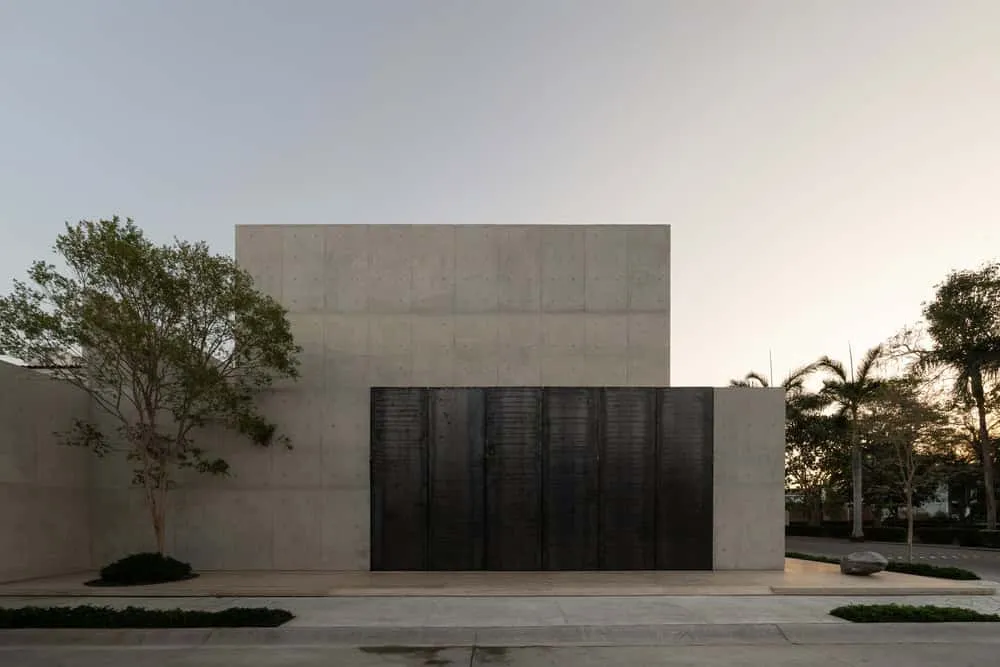
A House Born from Memories
Dao House emerged not from a grand statement, but from quiet memories and the everyday life of its inhabitants. The design is shaped by a desire for shadow, tranquility, and contemplation. Every movement — a curved wall, a slanted opening, a muted concrete surface — reflects the longing for refuge from light, noise, and intense coastal heat.
The clients, Gustavo and Sintia, shared their dream of living 'inside a Japanese museum' — not in cold formality, but as a space where light and silence slow time, where shadow seems healing, and architecture stands still rather than showing off.
Composition, Volumes, and Spatial Strategy
Base and Pedestal: The lower level is a solid concrete pedestal containing bedrooms, garage, and service areas. These spaces are arranged around an internal courtyard, ensuring privacy, quiet, and soft natural lighting.
Social Volume Above: A light double skin with high ceilings hovers above the base. This elevated social pavilion zone combines living room, dining area, kitchen, and library functions. As it floats in the air, it breathes — opening to cool breezes and trees while protected from street noise and direct sun.
Curved Threshold: The smooth curved wall at the entrance marks a transitional moment — not sharp or confrontational, but inviting. This curve softens the transition from public to private, from street to sanctuary.
Diagonal Orientation: Rather than facing the street directly, the house is oriented diagonally to capture shadow and distant wind, avoiding harsh impact. The form is carefully considered, allowing presence without dominance.
Light, Shadow, and Atmosphere
Shadow here is the main character. Windows are modest, openings slanted. Light filters in rather than floods. Rough and warm concrete surfaces absorb sunlight quietly instead of reflecting it. Inside, walls become canvases for shadows, thresholds moments of pause, and each space is designed for rest. Architecture prefers semi-shadow over glare, quiet over noise, and gestures over showmanship.
Romantic spaces connect through voids, courtyards, and elevated terraces. Silence is not absence but expression. The house creates atmospheres where one can wait, reflect and be stable.
Materials, Tactility, and Sensory Architecture
Concrete: Honest, exposed concrete is the primary material. Over time it warms up and its surfaces gain depth and nuances.
White Surfaces: White planes contrast with concrete, highlighting calm illumination without excessive shine.
Wooden Elements: Wood is used in moderate amounts in doors, screens and furniture to soften the hardness of concrete textures.
Courtyards and Light Shafts: Interior spaces open into courtyards, allowing air, light, and greenery to penetrate without full exposure.
Each threshold and transition offers an opportunity to change lighting and mood. Walls, grilles, screens — all regulate the flow of light and shadow.
Program and Experience
First Floor: Quiet bedrooms are arranged around internal light courtyards, bathroom zones and service areas, garage, and access.
Upper Pavilion Zone: Social functions hover above the base — living room, dining area, kitchen, and library. These rooms open to elevated terraces and views of trees.
Courtyards and Blurs: The internal courtyard provides calm and filtered light for private rooms. Open terraces and overhangs extend life outdoors without fully exposing interior space.
Vertical Circulation: Carefully placed stairs connect the pedestal and pavilion, passing through light and shadow, enhancing transition rather than just movement.
The house is designed not to impress, but to comfortably receive life — spaces slow down, scents spread out, cool breezes gently enter, and shadows deepen.
Why Dao House Matters
Dao House is a lesson in restraint. In the humid coastal climate, it rejects fanfare and instead seeks depth — memories, silence, materials, and light. It is architecture that turns inward in search of peace, viewing shadow as a place to dwell, listening to wind and leaves. In this way, it becomes eternal.
More articles:
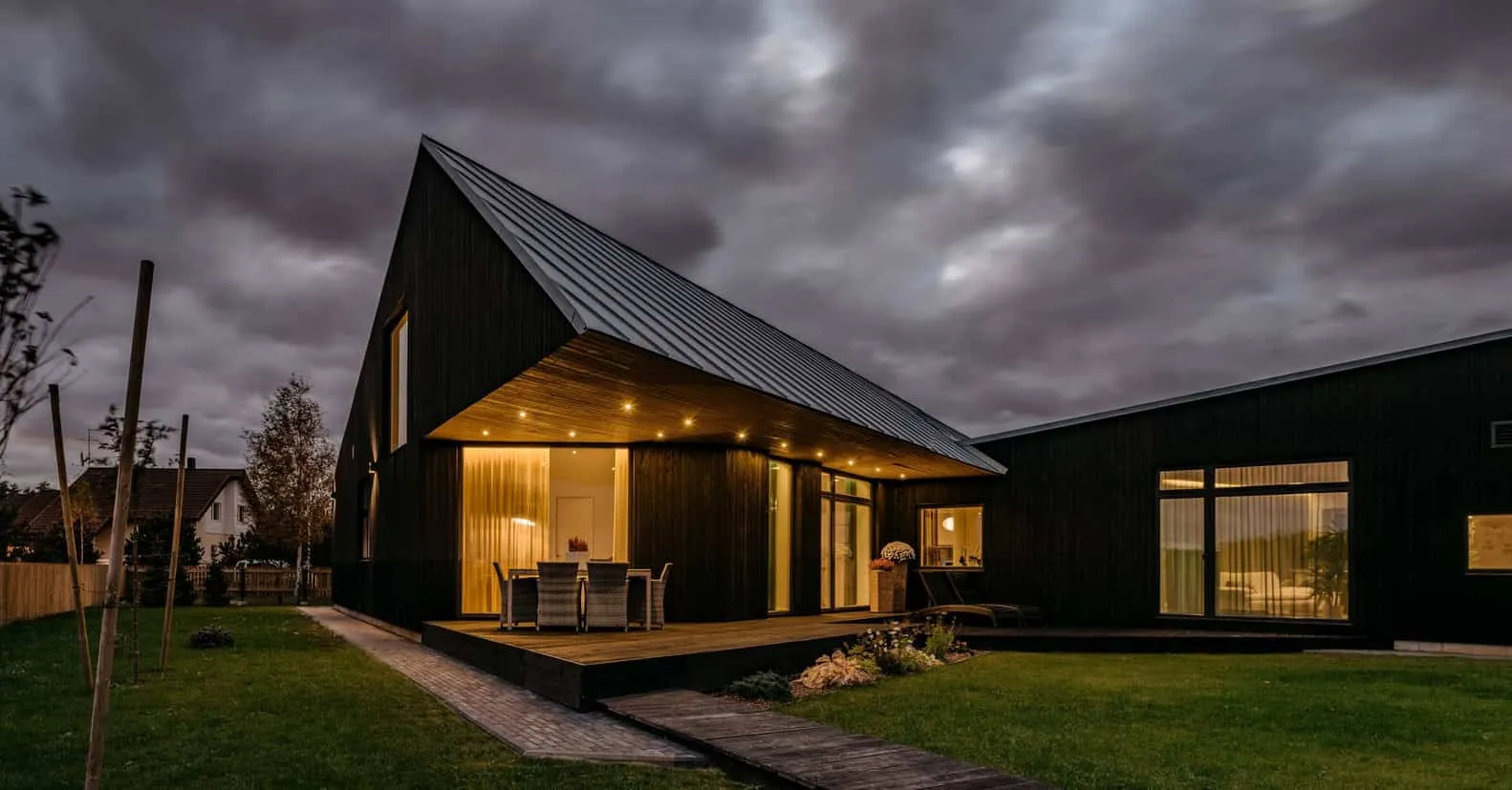 House in Koydu-Villa by Kadarik Tüür Architecture
House in Koydu-Villa by Kadarik Tüür Architecture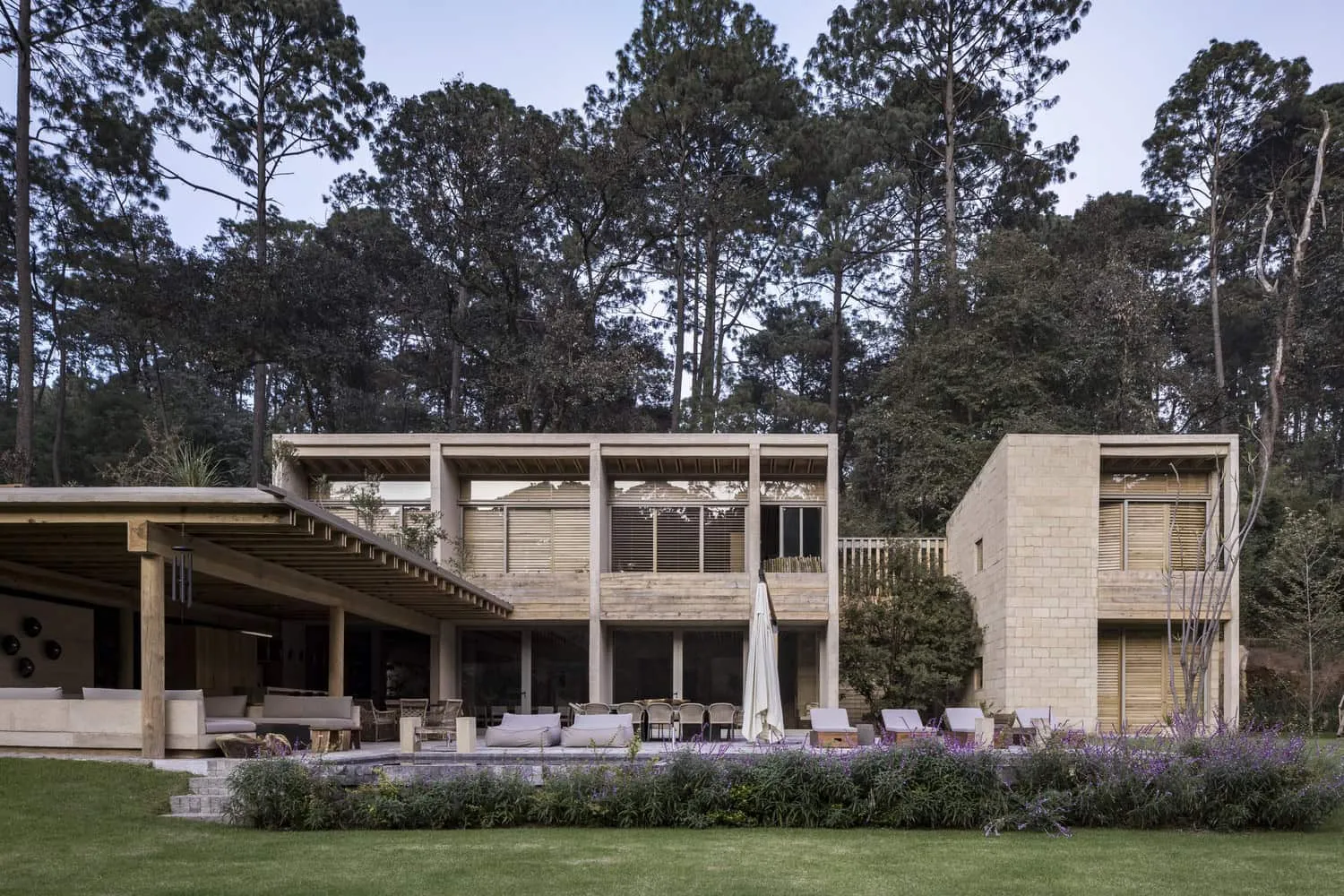 House in Avandaro by Taller Héctor Barroso in Valle de Bravo, Mexico
House in Avandaro by Taller Héctor Barroso in Valle de Bravo, Mexico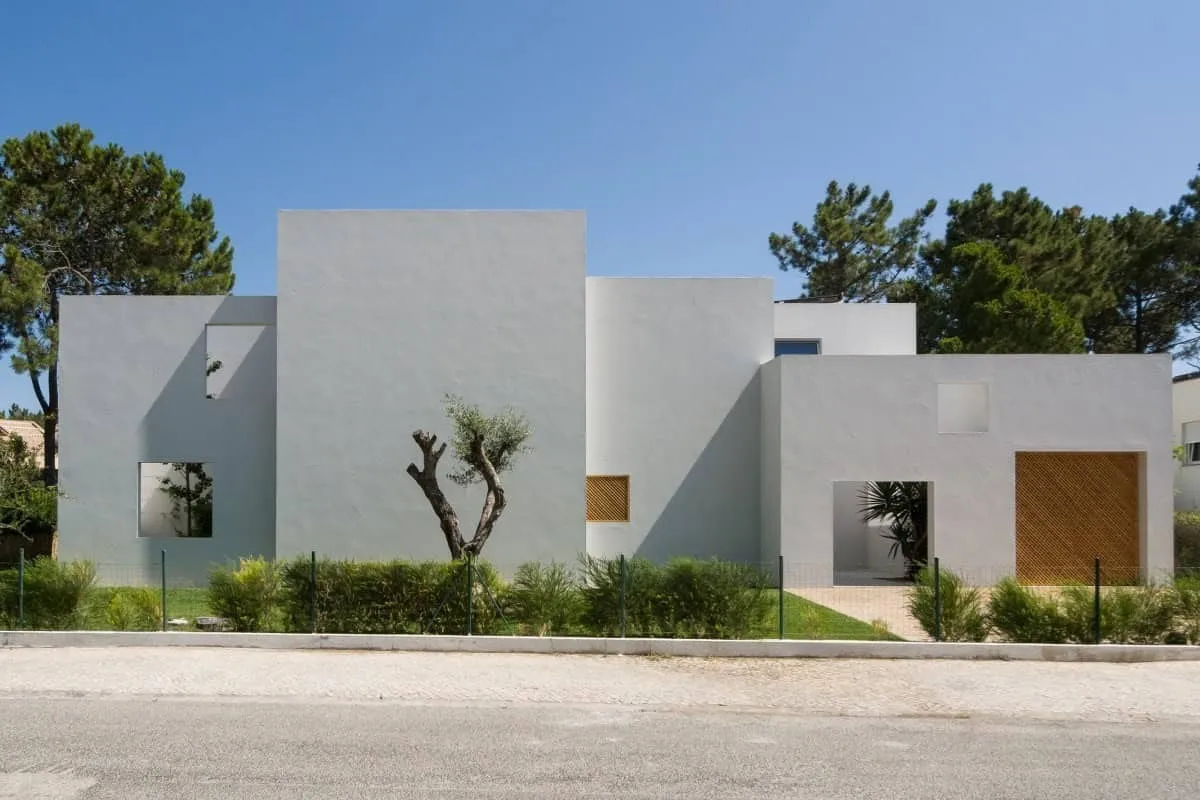 House in Three by Miguel Marcelino in Granja, Portugal
House in Three by Miguel Marcelino in Granja, Portugal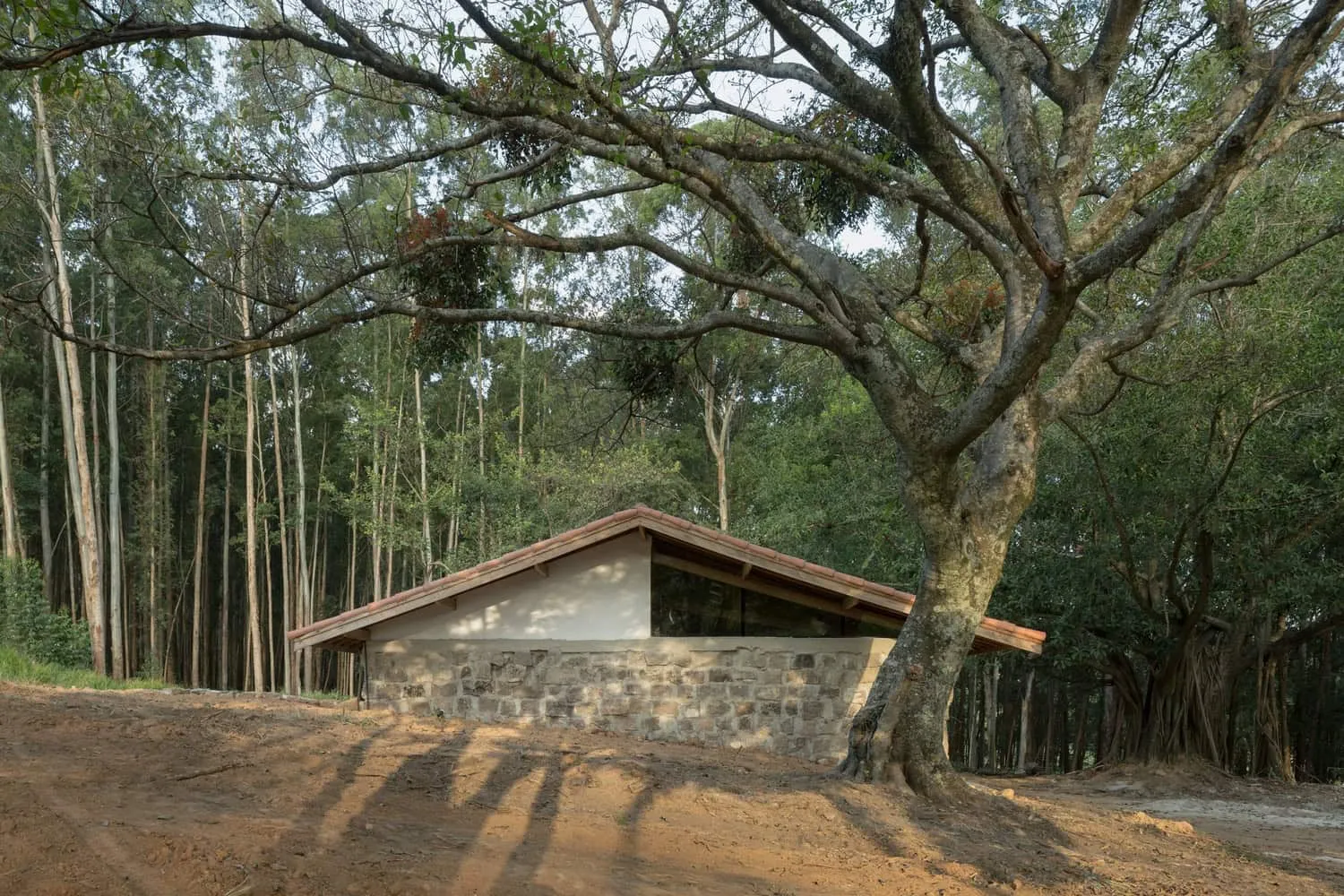 House in Ruins messina | rivas in Itupava, Brazil
House in Ruins messina | rivas in Itupava, Brazil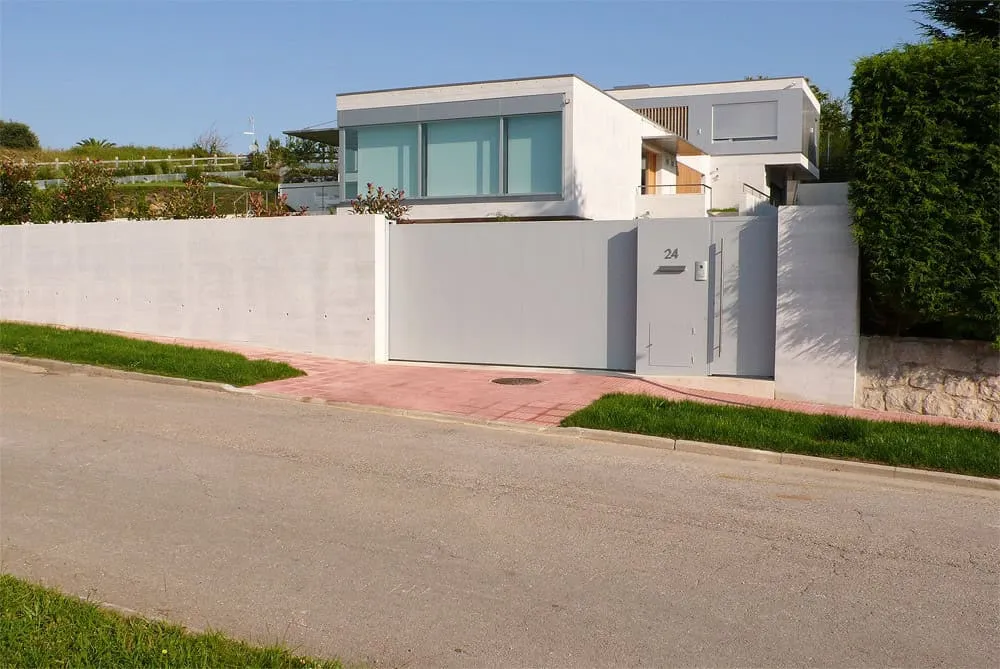 House in Somobu by Eduardo Fdez and Florentina Muruzabal in Spain
House in Somobu by Eduardo Fdez and Florentina Muruzabal in Spain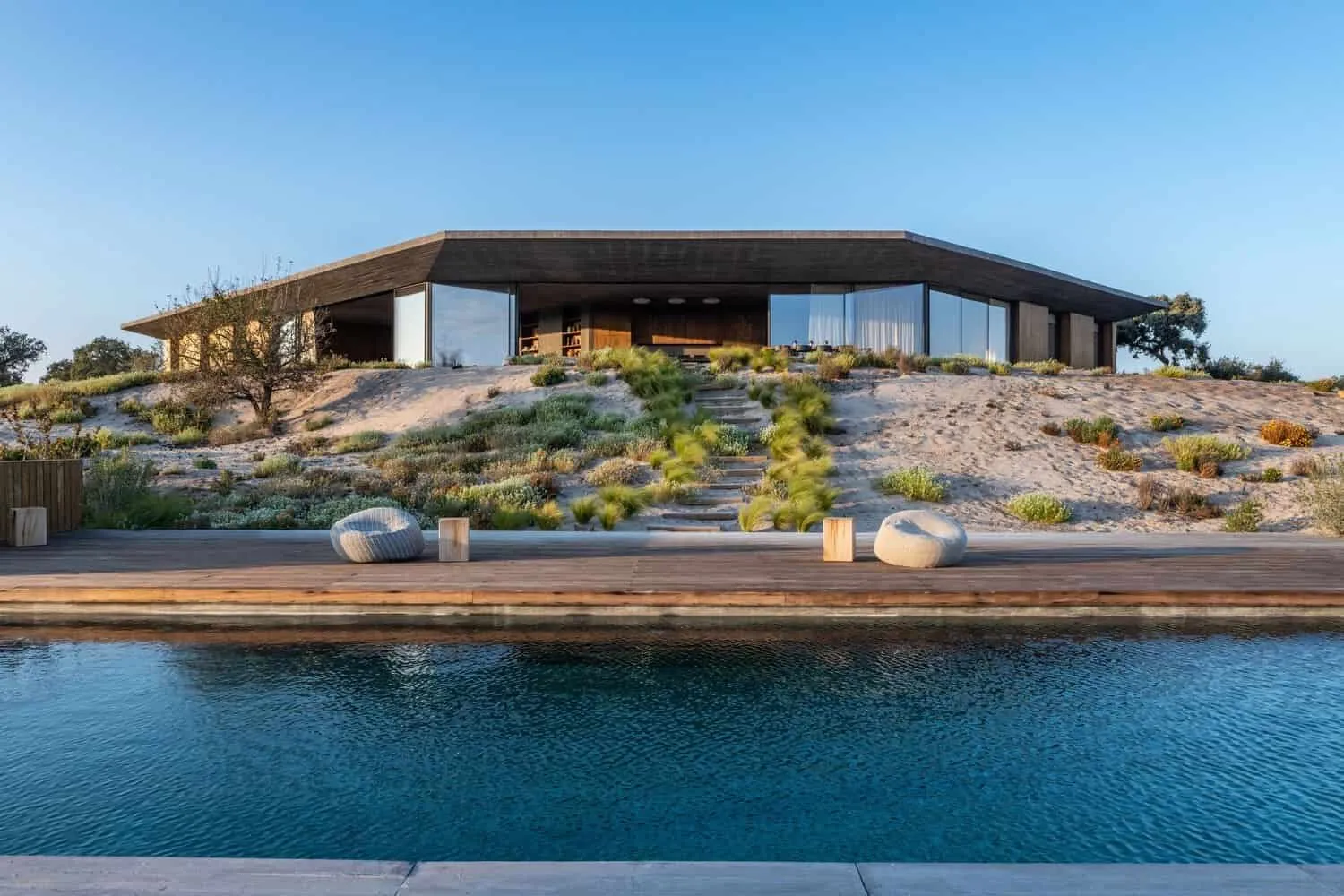 House in Fonten-das-Pereiras by GB Arquitectos: Modern Concrete and Pine Wood House in Alentejo
House in Fonten-das-Pereiras by GB Arquitectos: Modern Concrete and Pine Wood House in Alentejo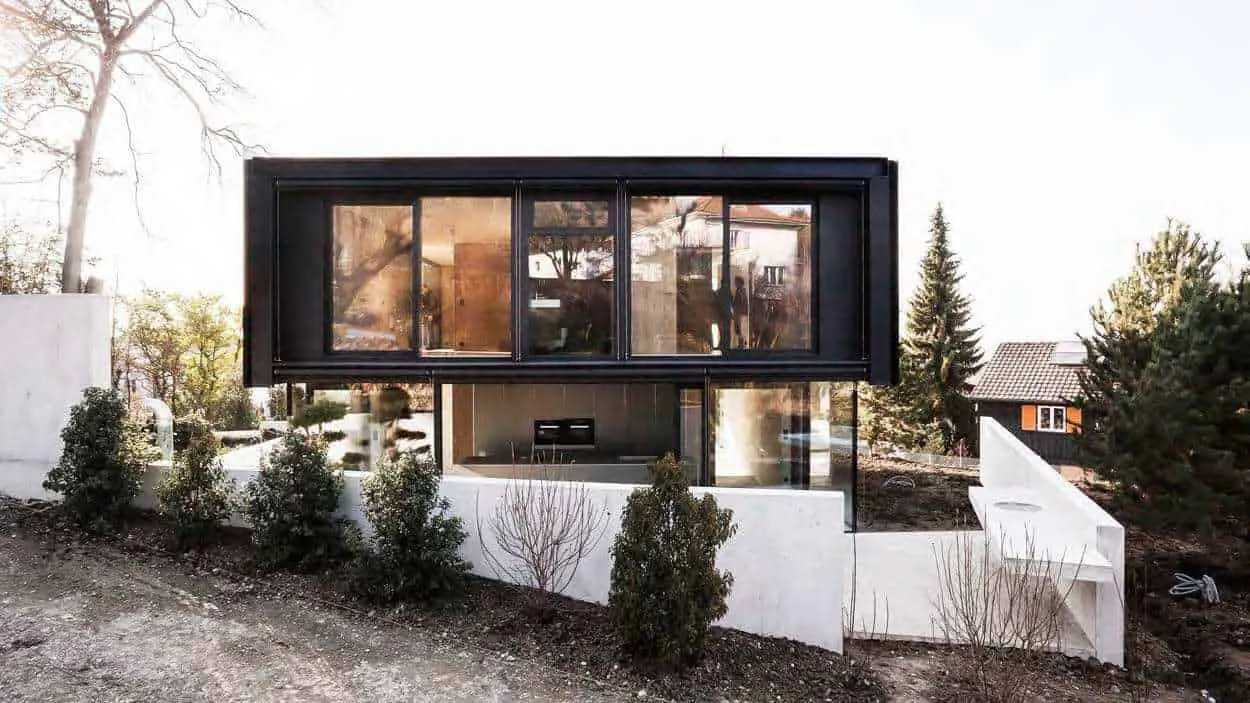 House in Rigen from Reuter Raeber Architects in Switzerland
House in Rigen from Reuter Raeber Architects in Switzerland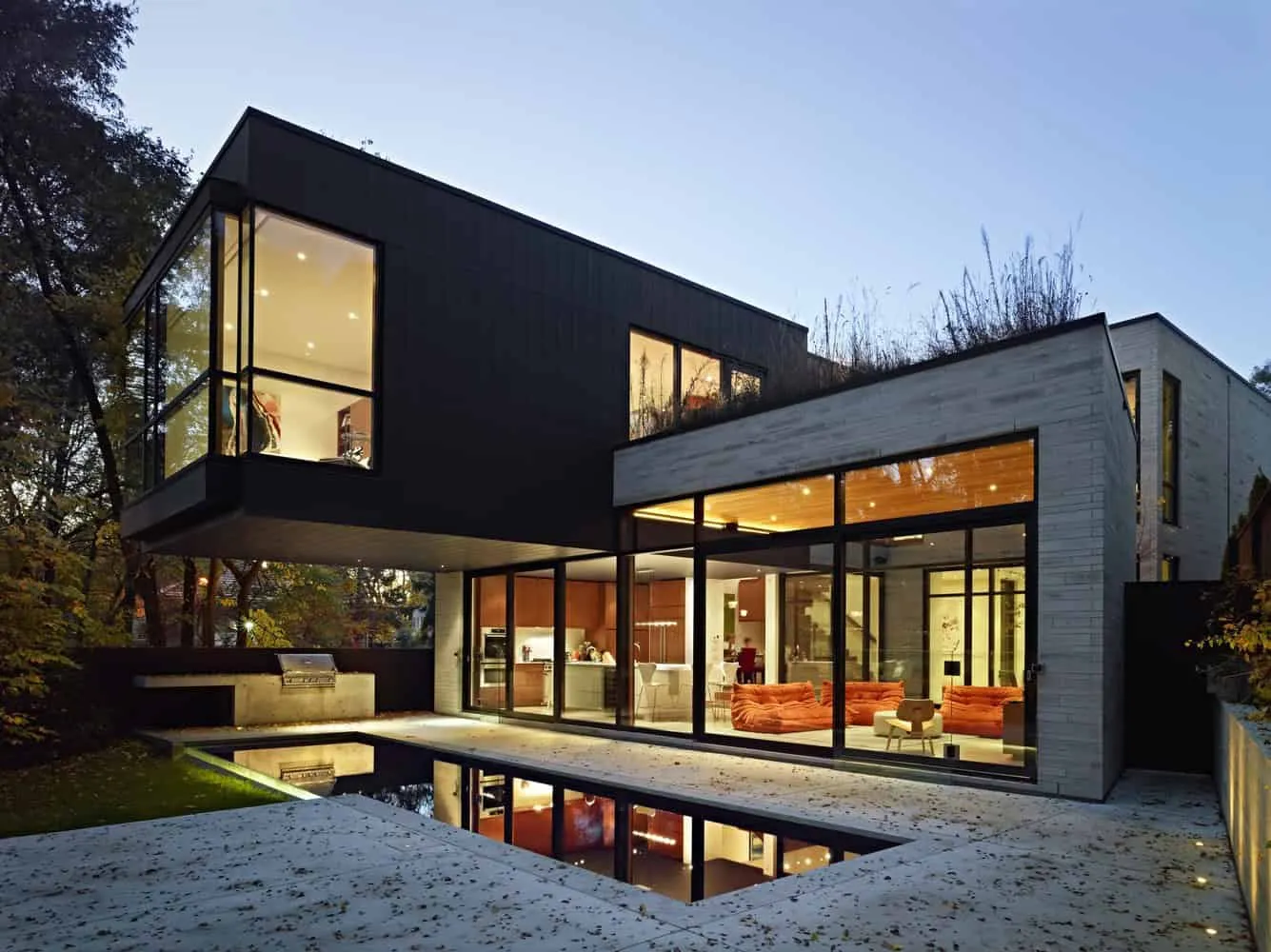 House in Mohali by Charged Voids in Sahibzada, India
House in Mohali by Charged Voids in Sahibzada, India