There can be your advertisement
300x150
House in Three by Miguel Marcelino in Granja, Portugal
Project: House in Three
Architects: Miguel Marcelino
Location: Granja, Portugal
Area: 3,315 sq ft
Photos: Provided by Miguel Marcelino
House in Three by Miguel Marcelino
Miguel Marcelino designed the House in Three — a beautiful peninsula near Granja, Portugal. With just under 3,500 square feet of living space, this is an excellent modern residential space in an ideal location.
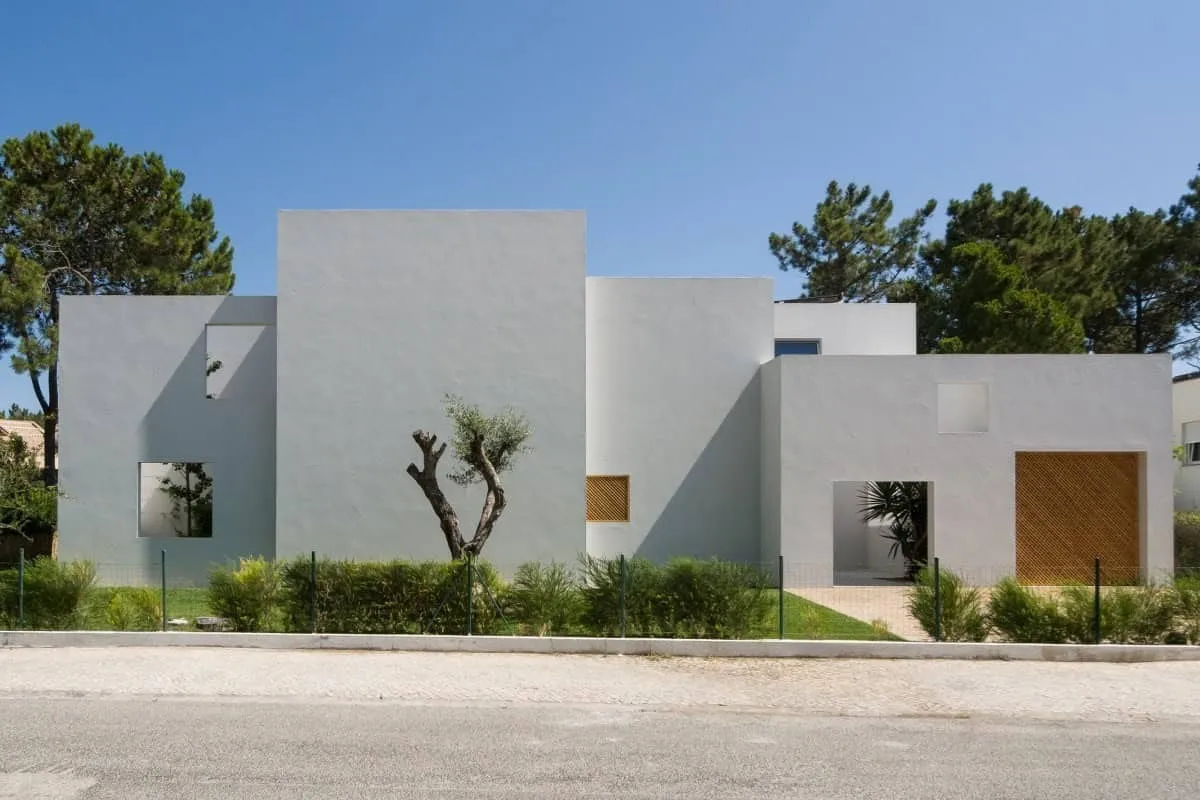
Situated in Three, on a beautiful landscape of noble sandy dunes and crystal-clear waters, within a medium-density residential complex, this house represents a town-sized home.
The volumes, terraces and walls are somewhat enigmatic: outside, there are no transparent windows visible — only openings into other external spaces. Inside, there are no two identical rooms differing in scale, lighting and relationship to the surroundings. Bedrooms function at a private scale and completely separately from public areas — which are organized around a large inner courtyard, the heart of the house, like a square that unifies and gives meaning to other streets in this town.
Vegetation complements the structural volumes, which serve as a backdrop for shrubs and trees inhabiting each terrace and garden.
– Miguel Marcelino
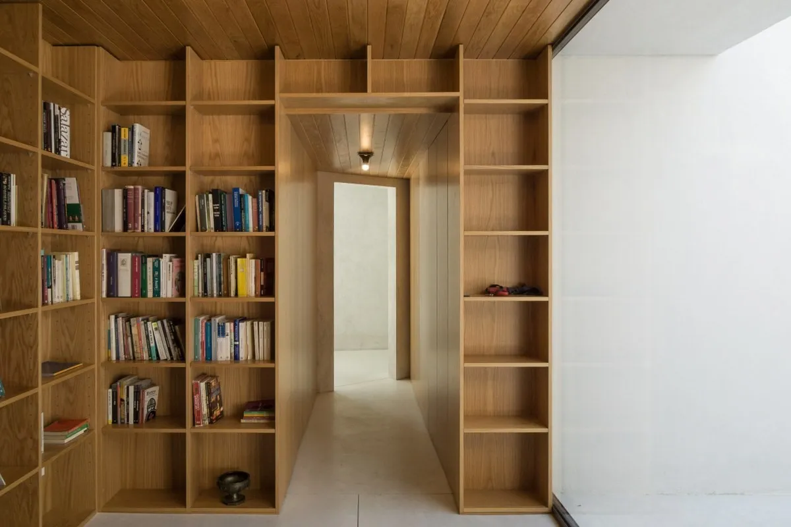
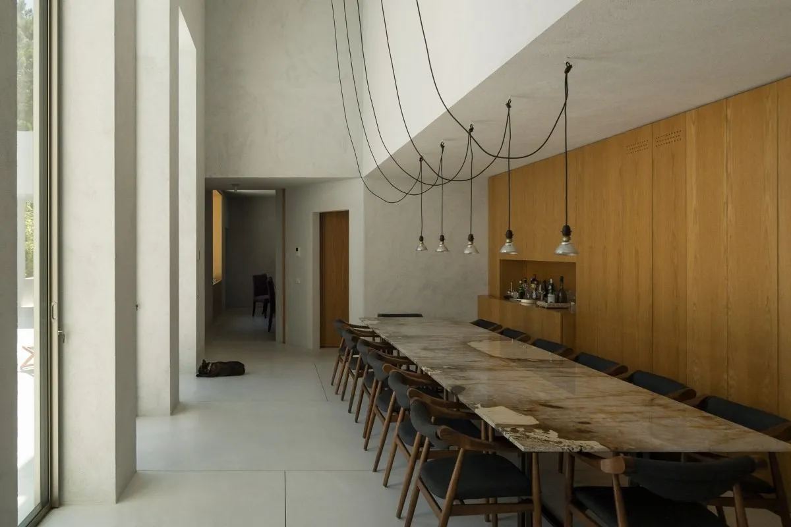
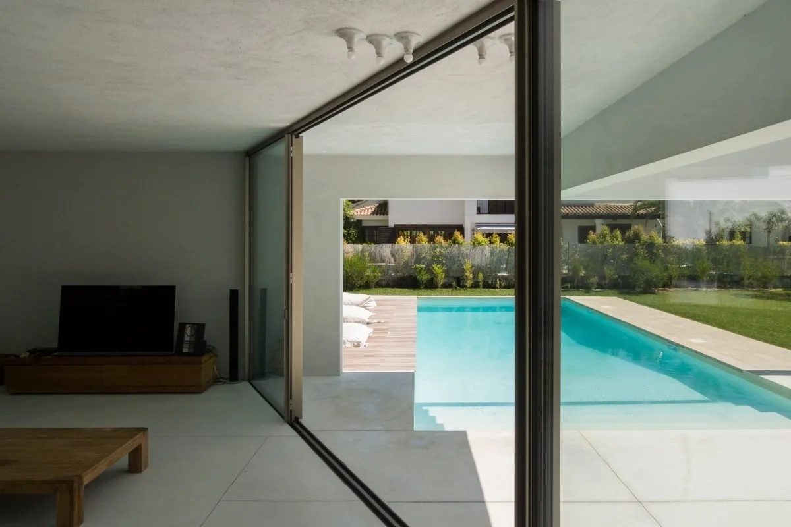
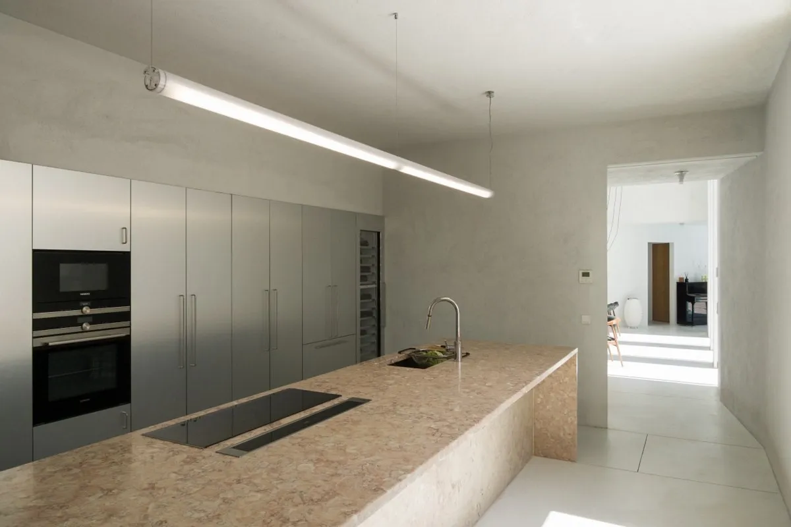
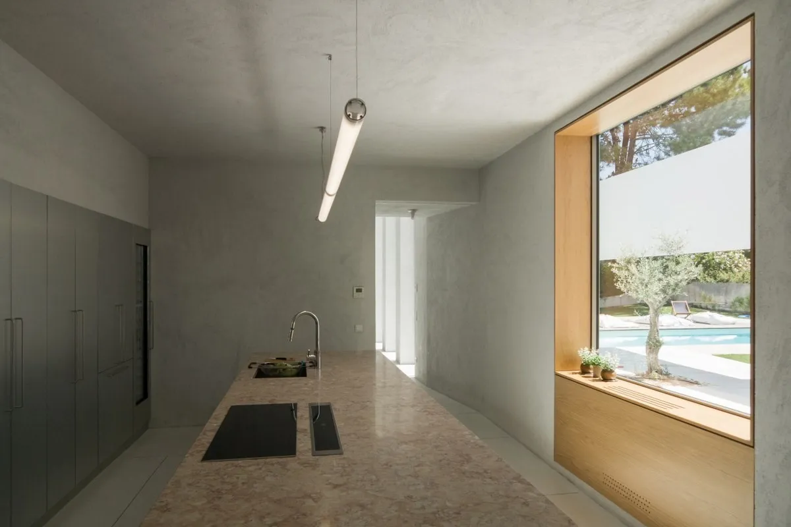
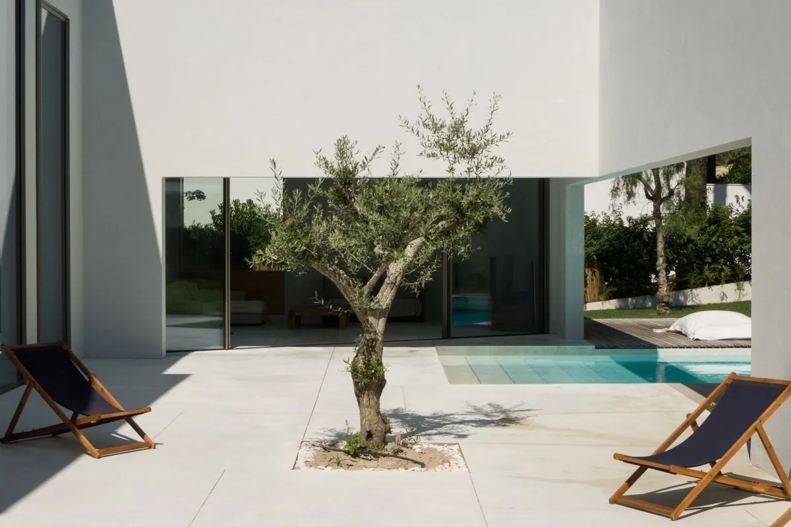
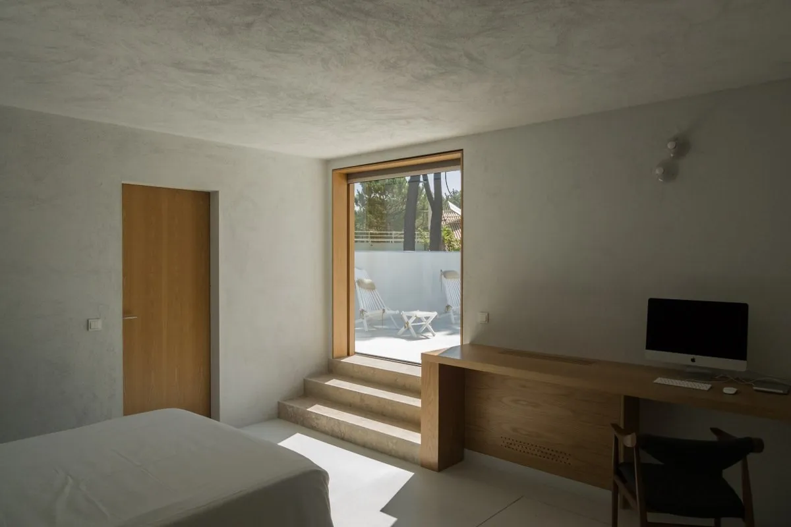
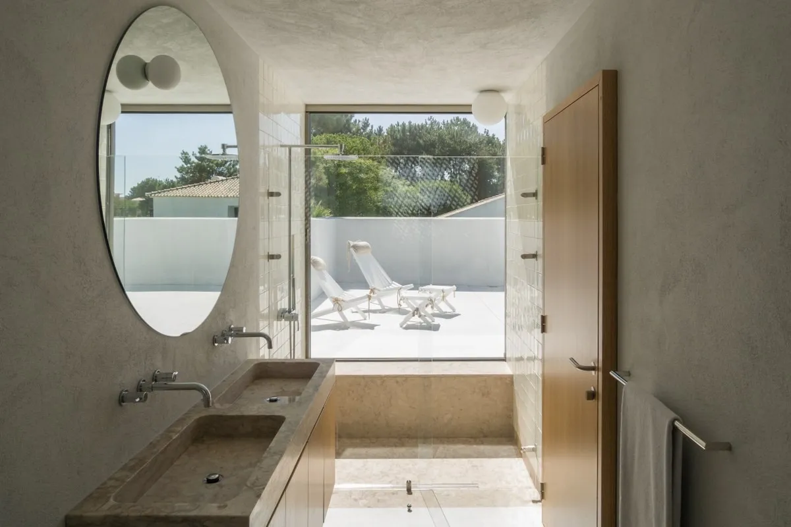
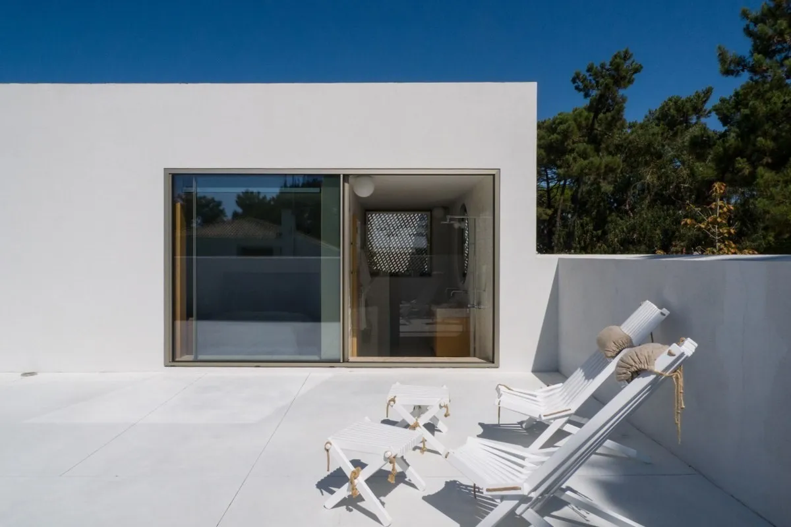
More articles:
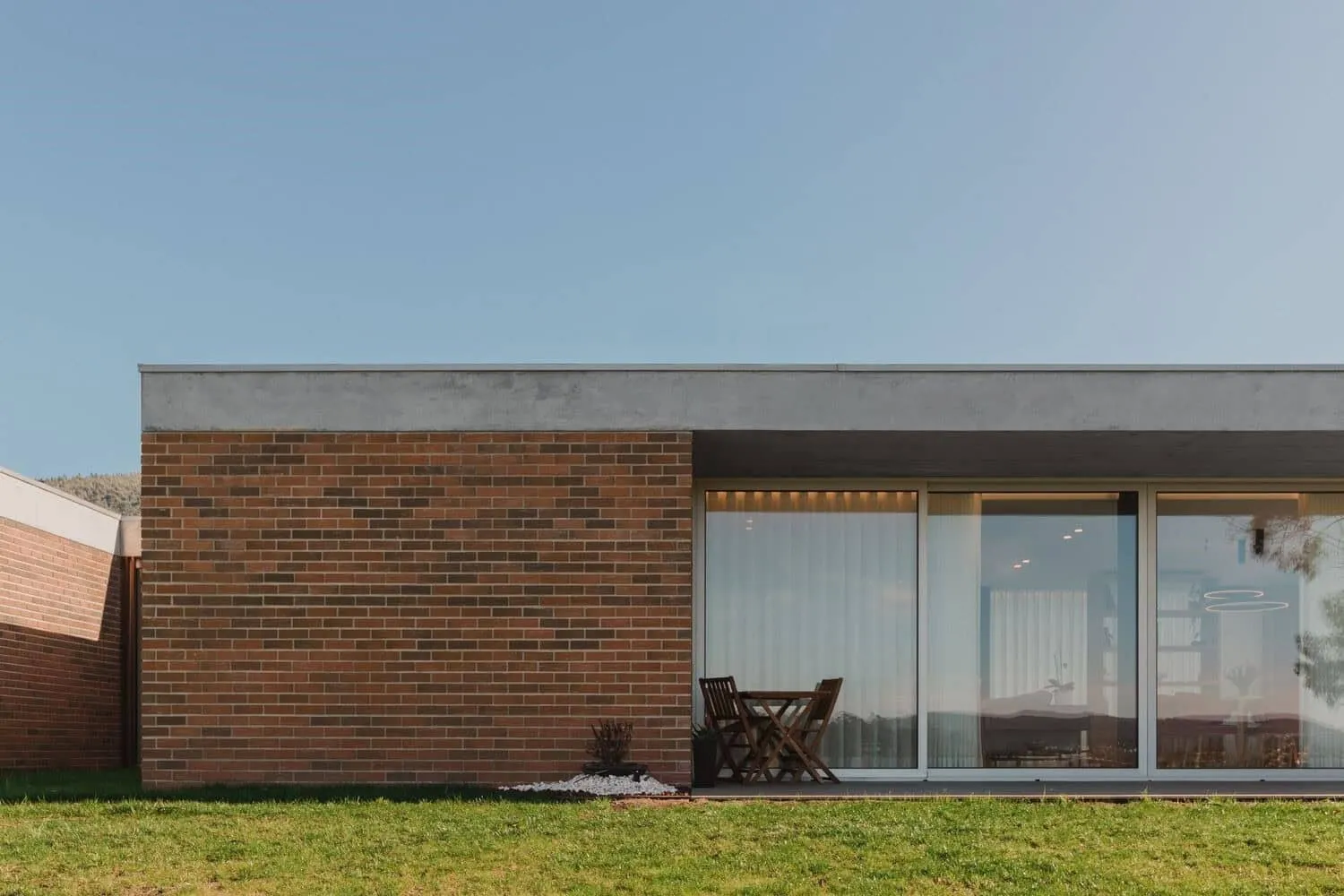 Horta House by MATÉRIAS Architecture + Interiors in Tregosa, Portugal
Horta House by MATÉRIAS Architecture + Interiors in Tregosa, Portugal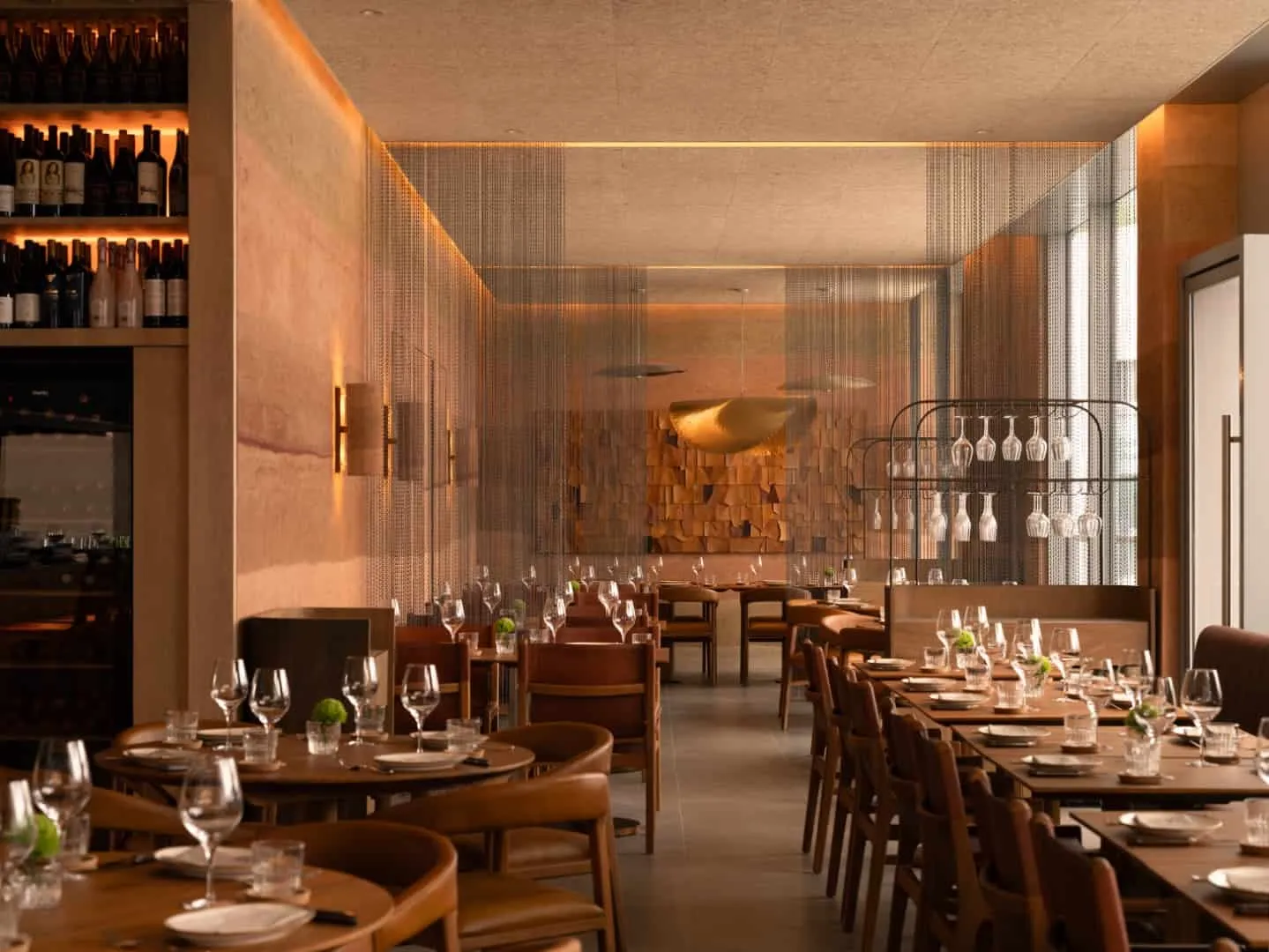 Fireplace Bedrock in Singapore by Hot Design Folks Studio — Wood-Fired Culinary Adventure
Fireplace Bedrock in Singapore by Hot Design Folks Studio — Wood-Fired Culinary Adventure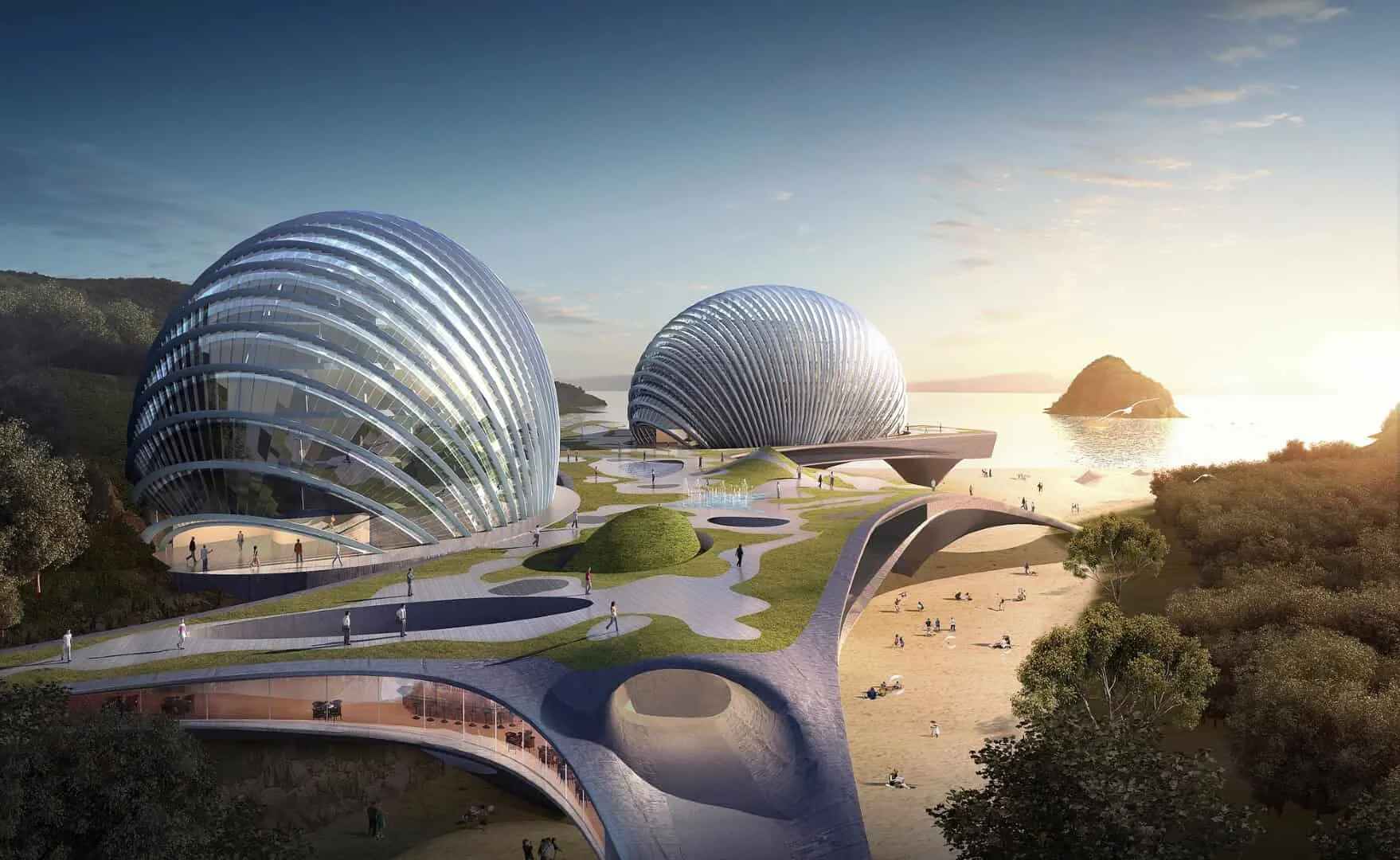 Nudibranch Hotel by SpActrum in Wenzhou, China
Nudibranch Hotel by SpActrum in Wenzhou, China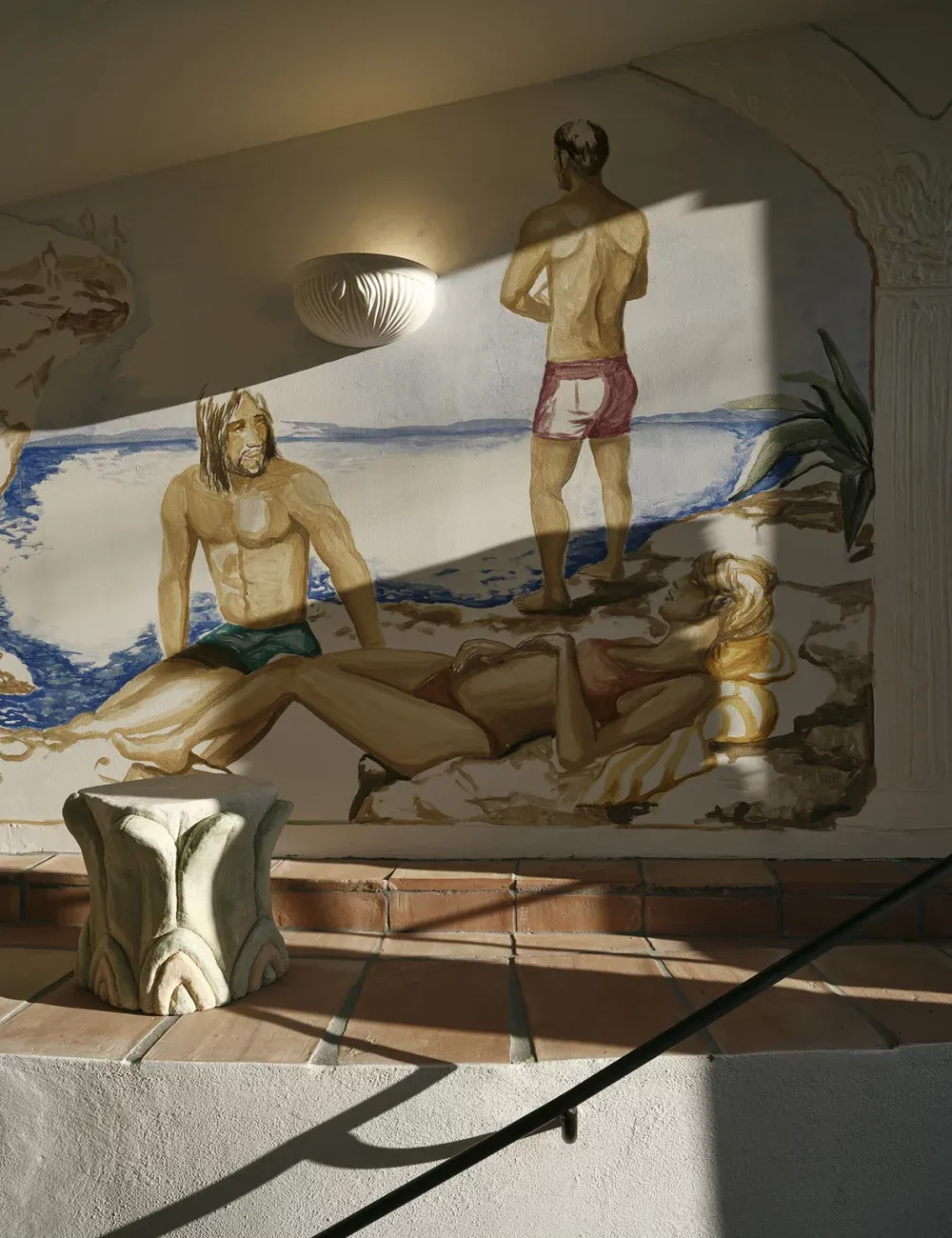 Hotels in France with frescoes on all sides
Hotels in France with frescoes on all sides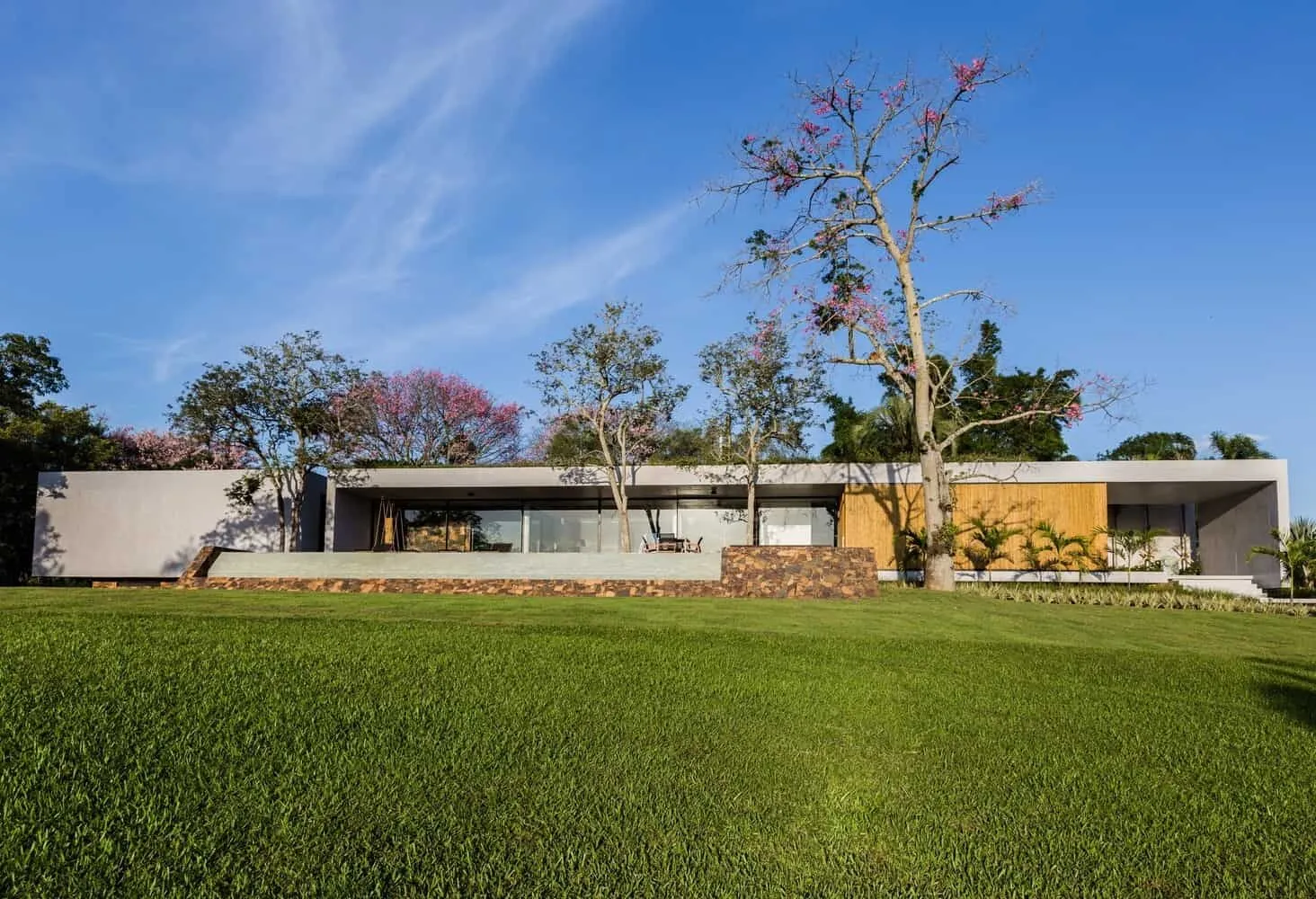 House 01 by ES Arquitetura in Criquium, Brazil
House 01 by ES Arquitetura in Criquium, Brazil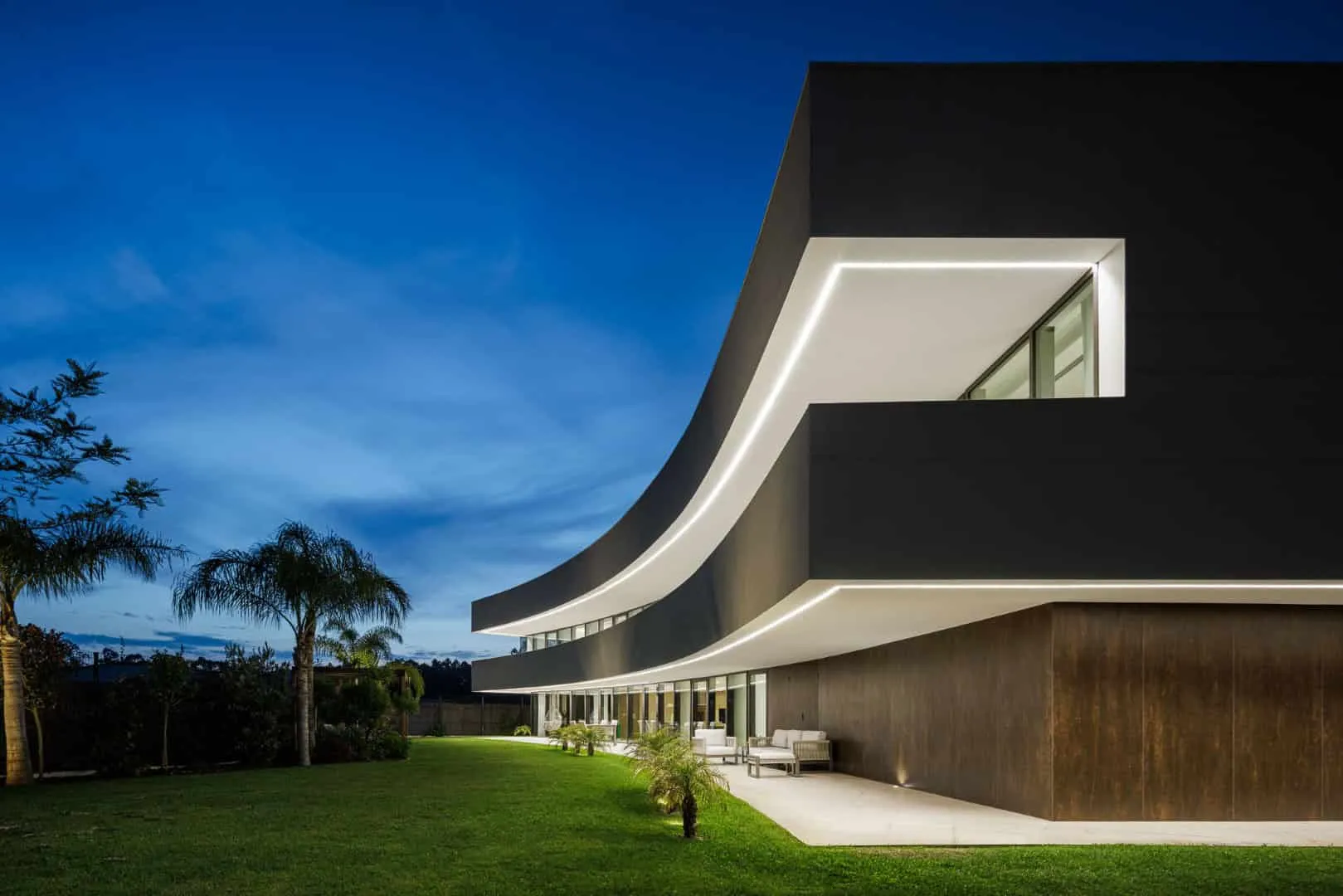 House 109 by Frari Project in Vagos, Portugal
House 109 by Frari Project in Vagos, Portugal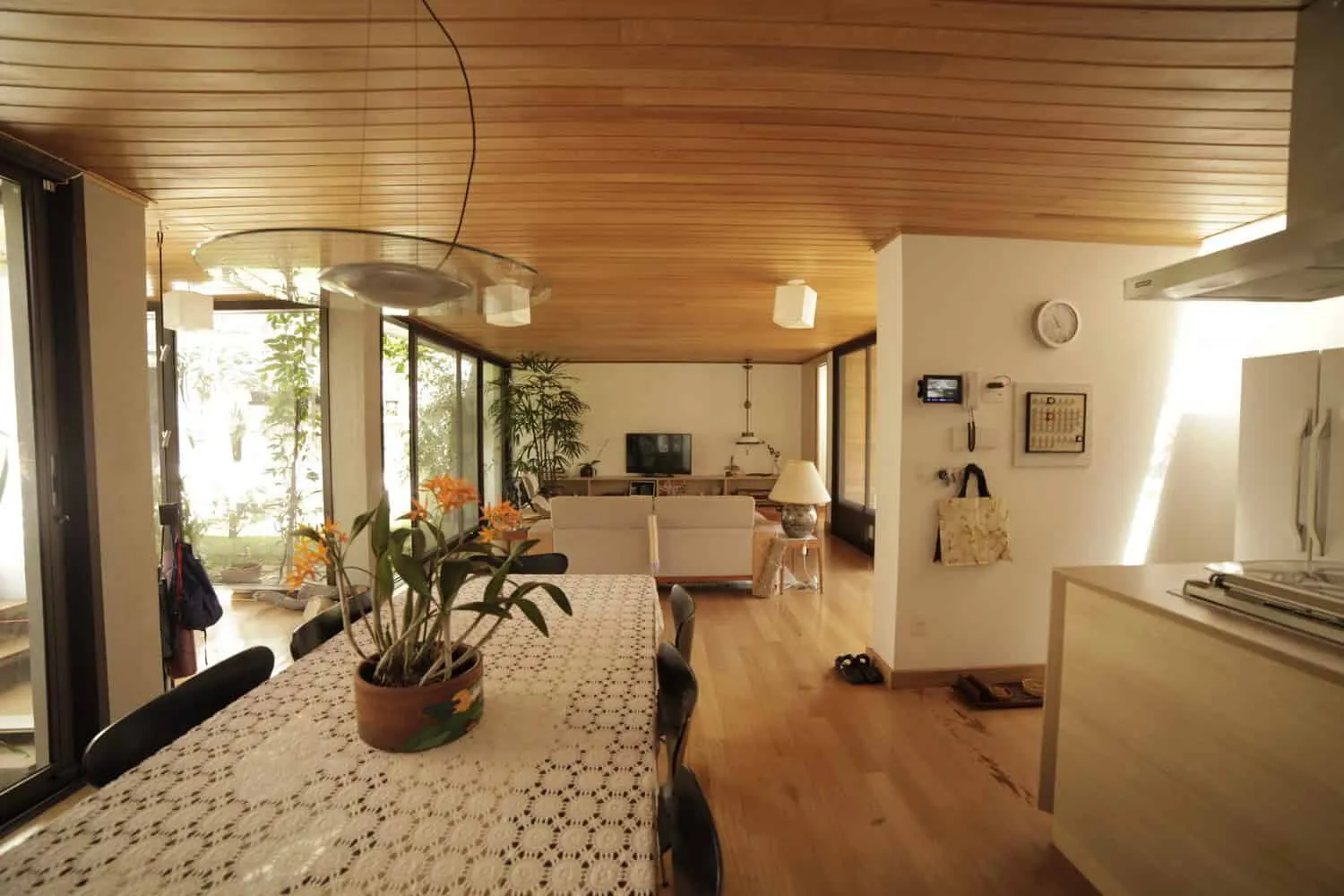 House 10x10 by Oficina de Arquitetura in São Paulo, Brazil
House 10x10 by Oficina de Arquitetura in São Paulo, Brazil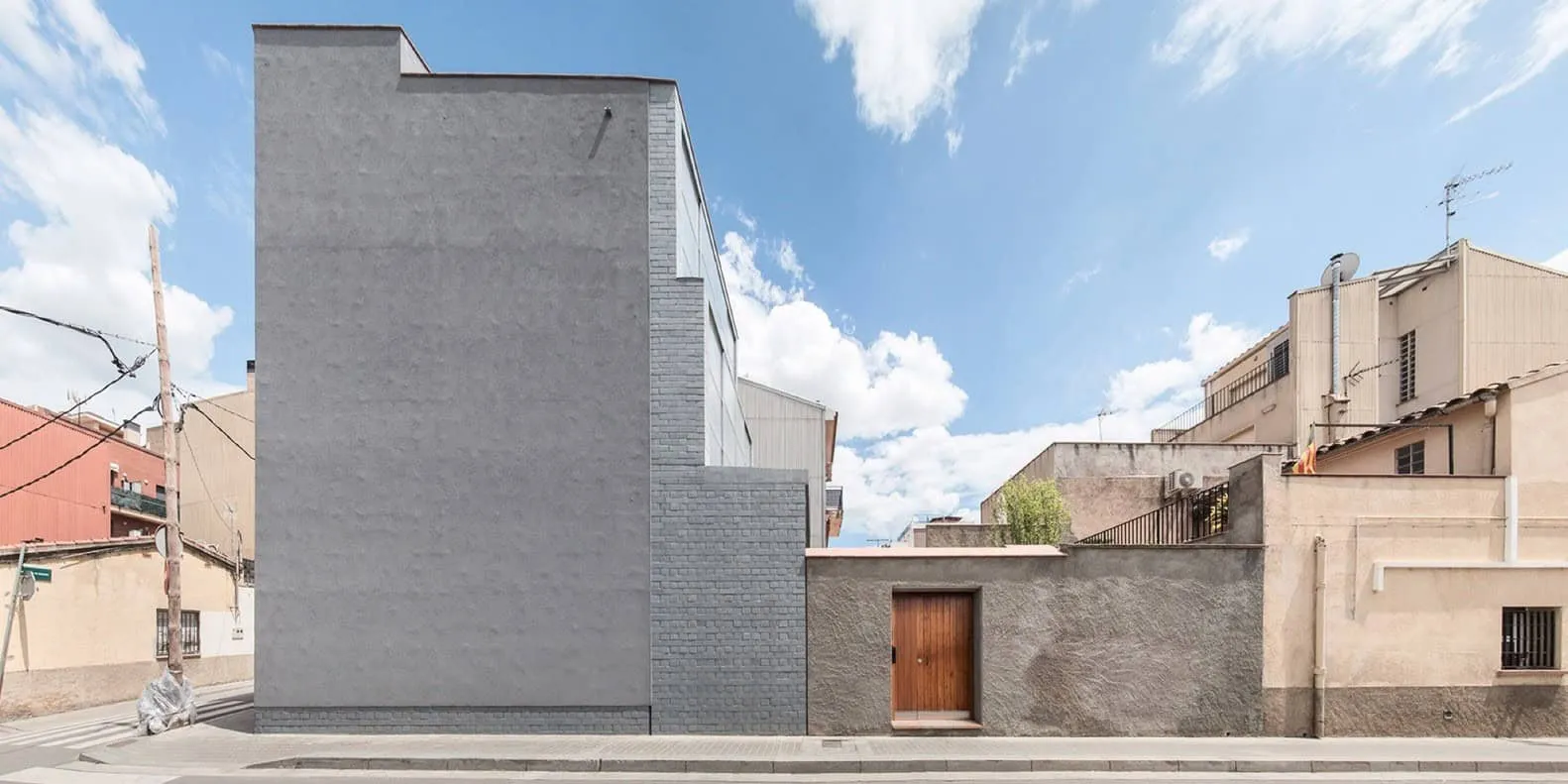 House 1105 by H Arquitectes in Serdanolla de Vallès, Spain
House 1105 by H Arquitectes in Serdanolla de Vallès, Spain