There can be your advertisement
300x150
House 01 by ES Arquitetura in Criquium, Brazil
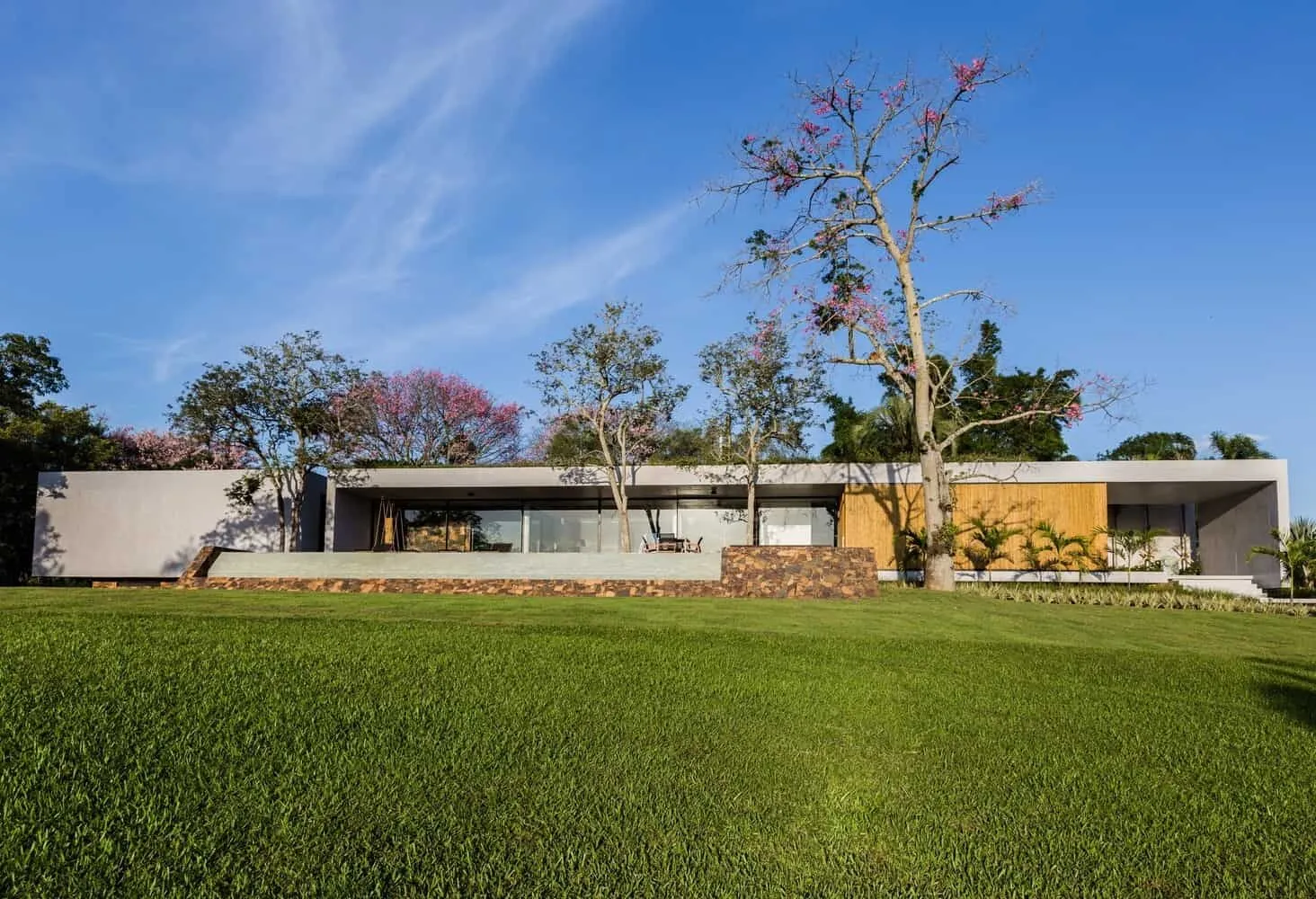
Project: House 01
Architects: ES Arquitetura
Location: Criquium, Brazil
Area: 15,295 sq ft
Photography: Provided by ES Arquitetura
House 01 by ES Arquitetura
Created by the architecture studio ES Arquitetura, House 01 project presents an impressive modern house designed with principles of sustainability and aimed at minimizing environmental impact. The building has a floor area of approximately 15,000 square feet and integrates with existing nature. It is a single-story house oriented toward outdoor leisure and maximizing the excellent location in Criquium, Brazil.
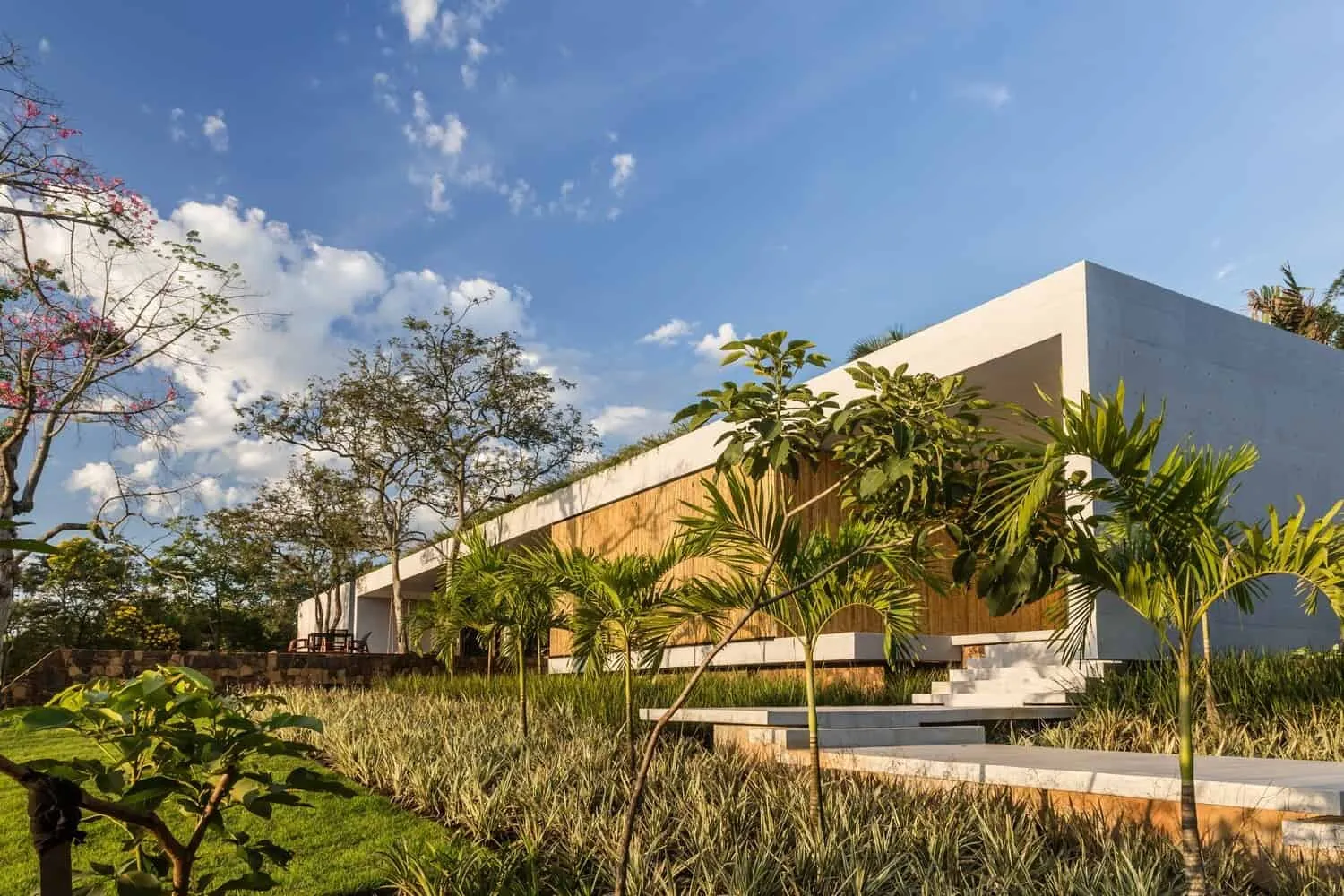
The project originated from an unusual and very special interview: – 'I want the house to have music, feeling, wood, air, fire, water, light, path, search. And it should also be a symbol representing something innovative.' - Developed at the creation stage by a group of professionals from different fields, the project and work on House 01 were implemented with sustainability principles, aiming to demonstrate that it is possible to build rationally while minimizing negative impact on the environment, turning a residential unit into an example of changing habits in construction and housing usage.
House 01, located in the Lagoa Durada condominium in Criquium (State of São Paulo), became a winner of the Saint-Gobain Architecture Prize for Sustainable Habitat in the categories 'Notable Sustainable Projects' and 'Professional Residential Modalities'. This national award, in its fourth edition, aims to encourage projects representing the best solutions for rational use of natural resources. The owners are clinical philosopher Beto Colombo and architect Digu Santos Espírito Santo, who is responsible for the project. Amanda Pamato de Suzu (project Luminotcnic), landscape designer Benedicto Abud, engineer Maurício César Sego and interior designer Vânia Marroni Burigo.
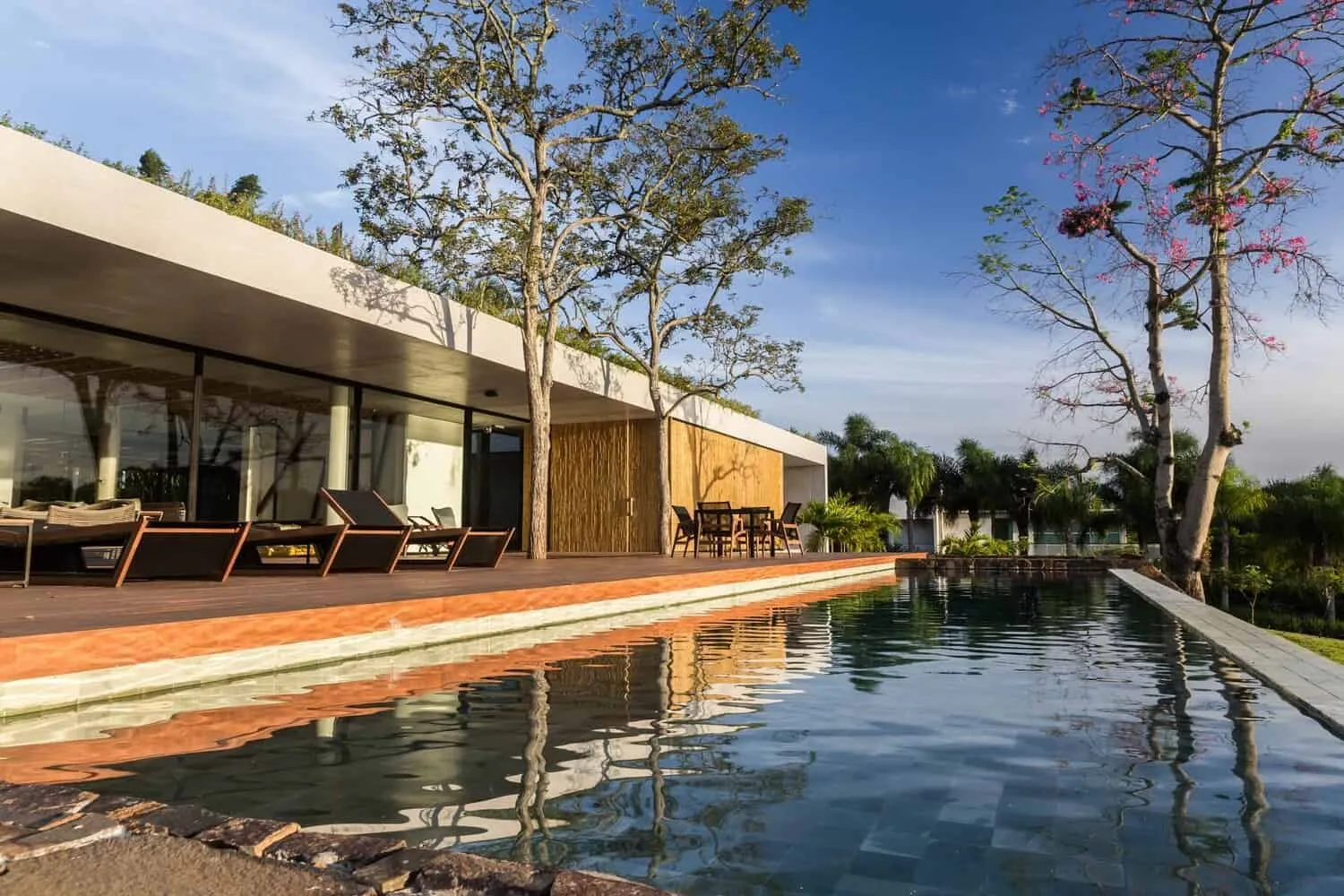
The initial idea was to create an architectural pedestrian zone with internal courtyards, large rooms, division into private and public zones, as well as ensuring visual contact with the external landscape. Another important aspect was integrating the environment with the interior of the house, providing privacy for its residents through architectural strategies. During the design phase several factors influenced decision-making such as environmental conditions - where no trees were cut down -, user needs program, and technical aspects of compatibility with other projects.
Horizontal frames and openings were responsible for numerous bioclimatic aspects such as large areas of lighting and ventilation, in addition to becoming primary elements integrating architecture with nature.
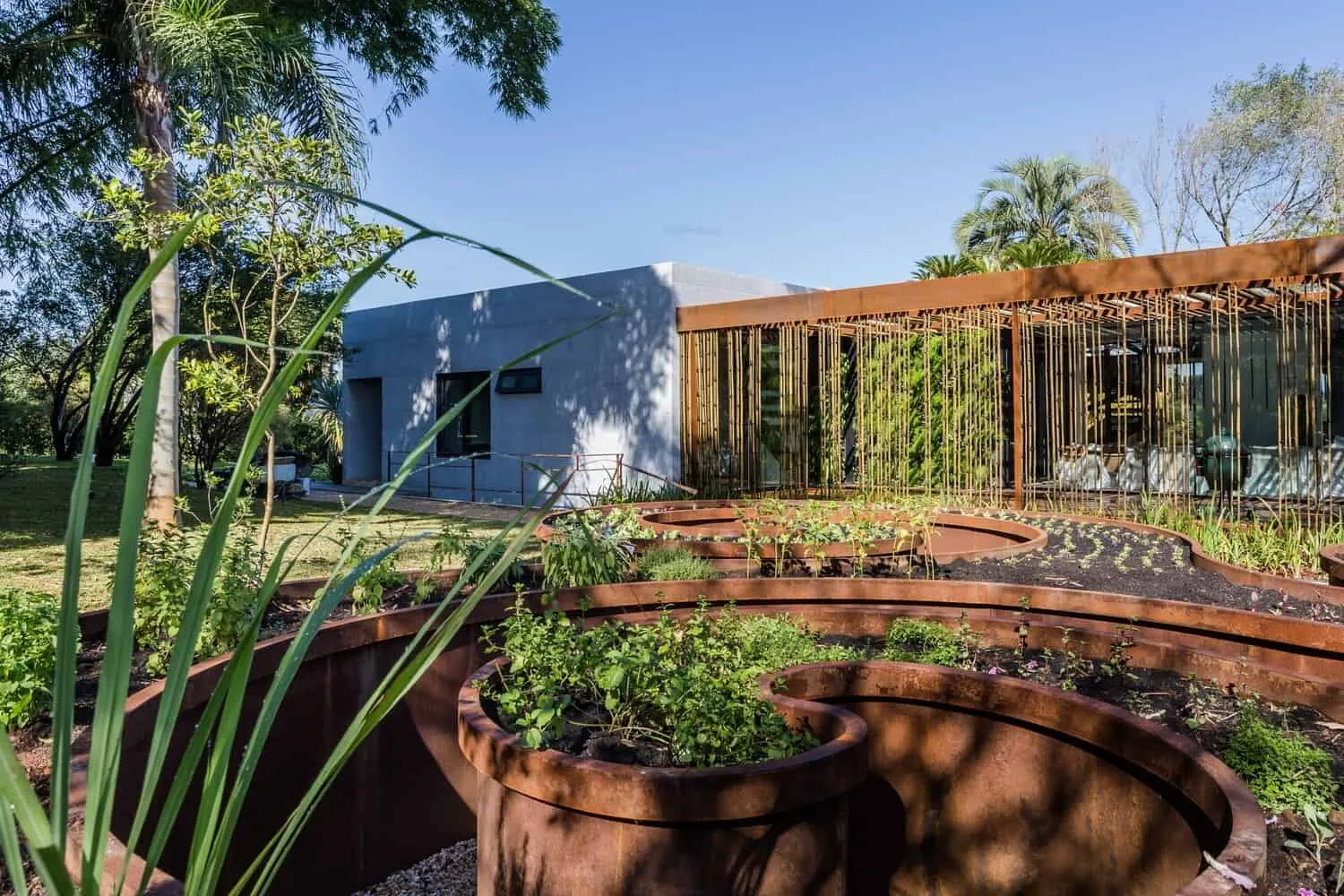
The first-floor program includes garage, service block, library, garden, cinema hall, fitness room, toilets, pool, living room, rehearsal room, laundry room, wardrobe and sewing workshop. In the technical basement are warehouse, studio, central control and energy systems, as well as water tanks and treatment facilities with pumps.
From the beginning, effective and environmentally clean solutions and materials were applied that are truly sustainable for both people and the environment. To achieve these goals, intelligent solutions for water treatment were implemented including reuse and processing of 100% wastewater produced by the house. Another achievement of this project was using titanium dioxide in concrete with air-cleaning properties, eliminating CO2 from 12 cars per day since under the action of UV rays hitting the house walls, it releases free radicals that destroy pollutants acting as a natural air purifier.
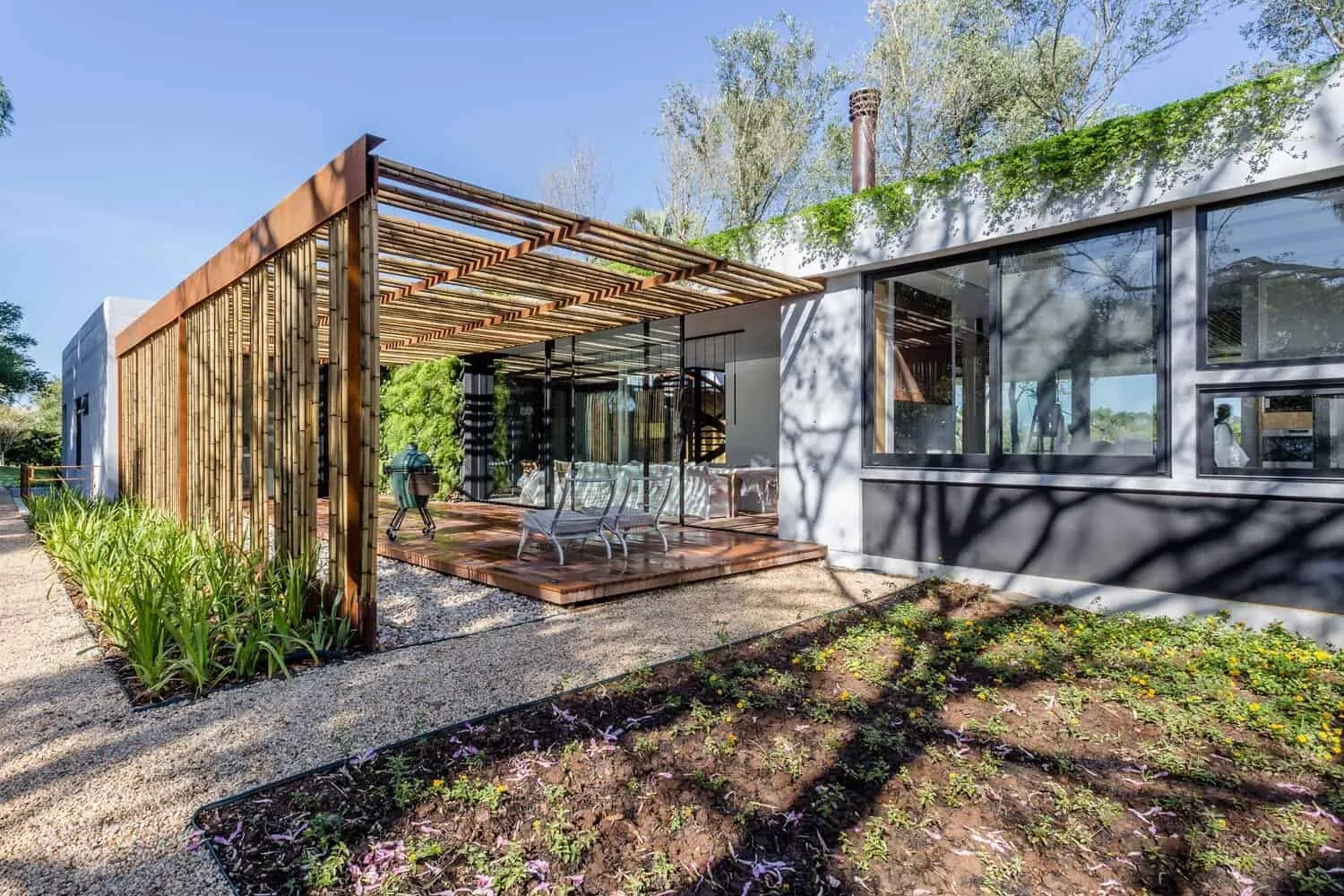
Additionally, House 01 has other aspects designed with sustainability in mind. These include a waste management plan, integrated ecological system 'Ecoserver' allowing water use for land irrigation, solar panels usage and the necessity of air conditioning for cooling or heating housing since special attention was given to cross-ventilation, natural lighting, solar orientation and the use of 'Ecoroof' - a medium laminar system.
Materials with sustainability-focused technology were used throughout the interior. Among them are baseboards made from recycled materials, furniture crafted from wood for reforestation purposes, all textiles were produced from linen and cotton which are natural, the interior floor was made of treated wood, bamboo was chosen as the main house material mainly used for internal doors, reuse of furniture already in use by owners, universal access to the house which was designed with universal accessibility and other features of sustainable development concepts.
– ES Arquitetura
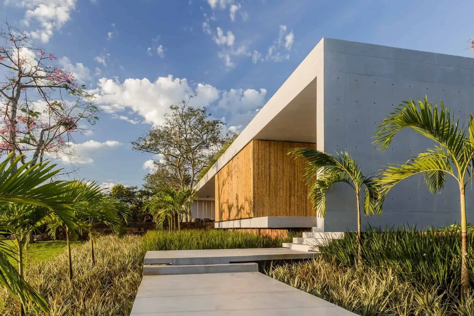
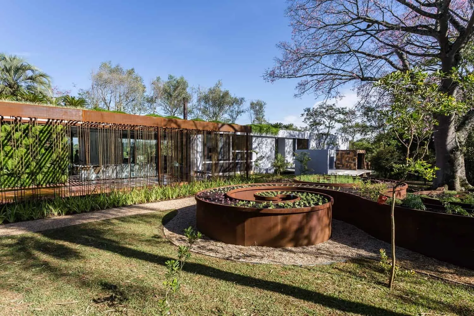
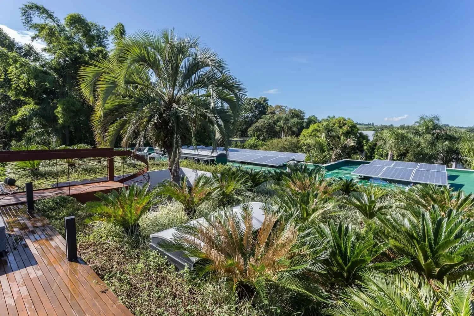
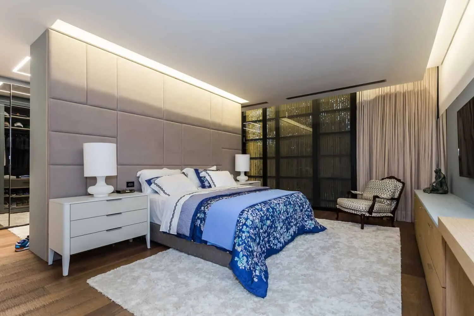
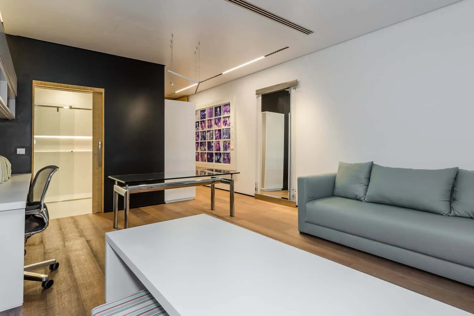
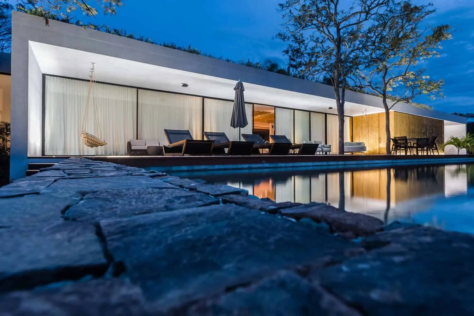
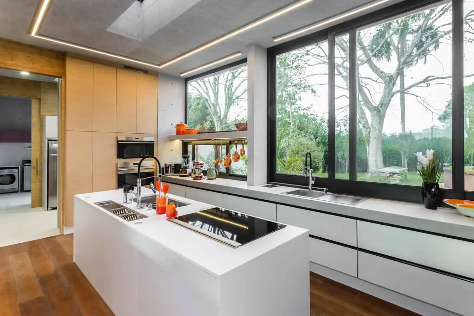
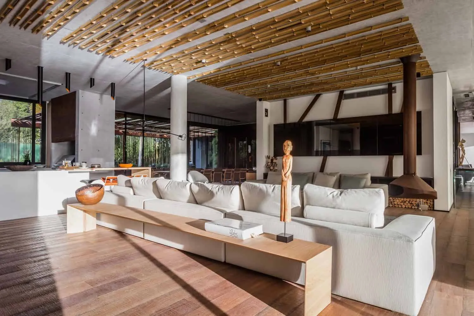
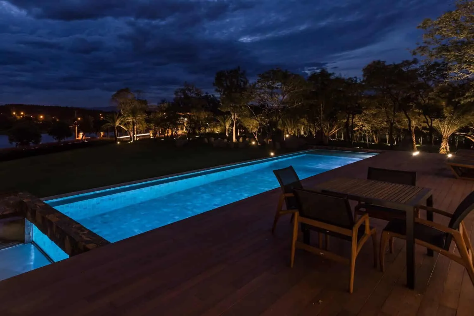

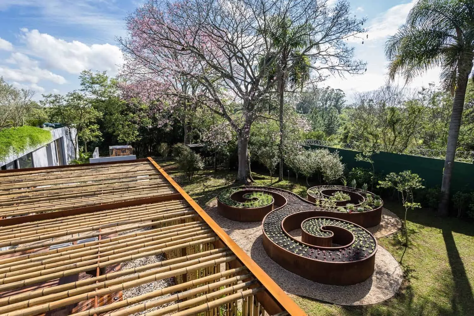
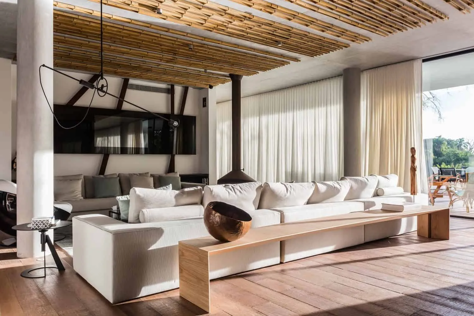
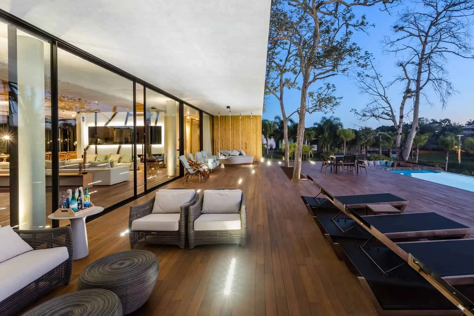
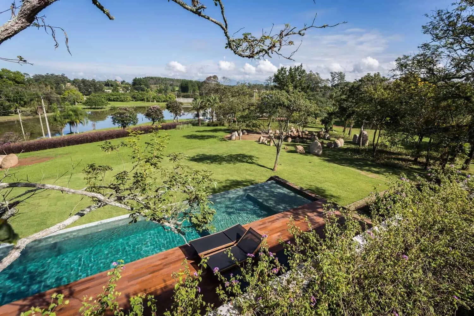
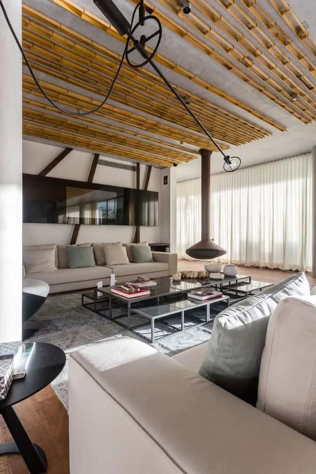
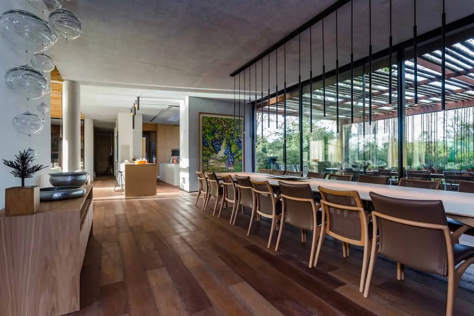
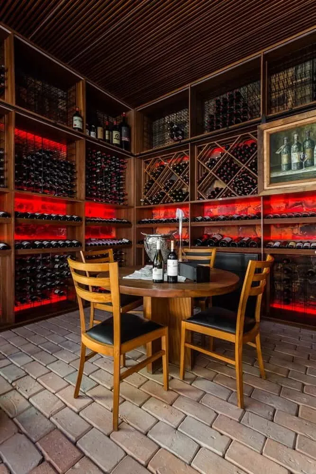
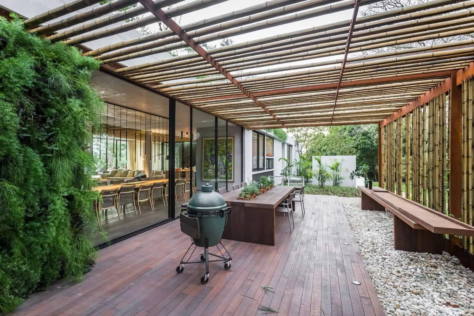
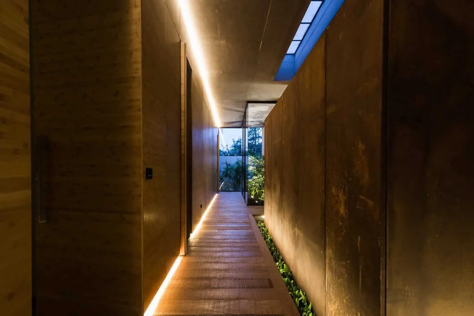
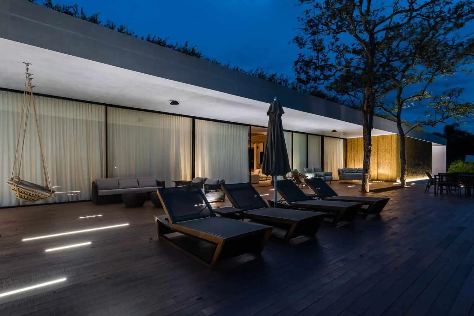
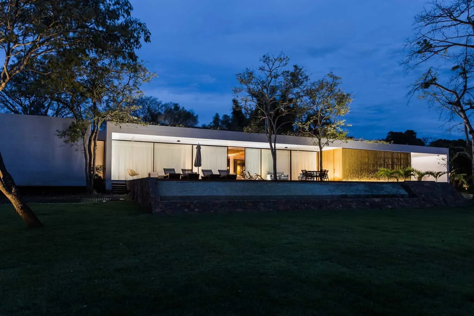
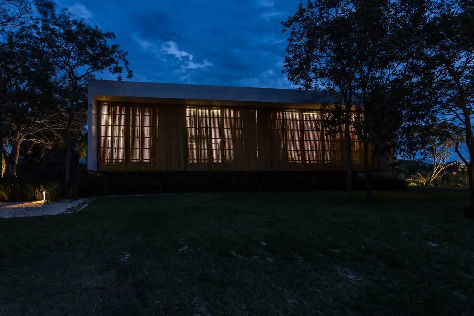
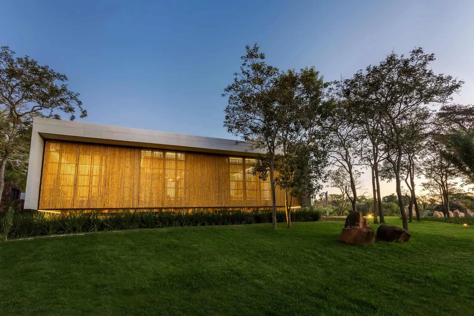
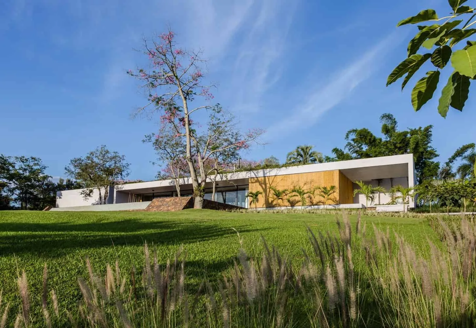
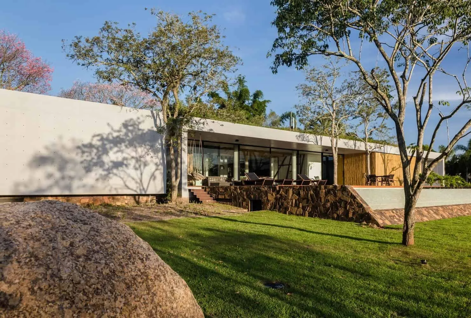
More articles:
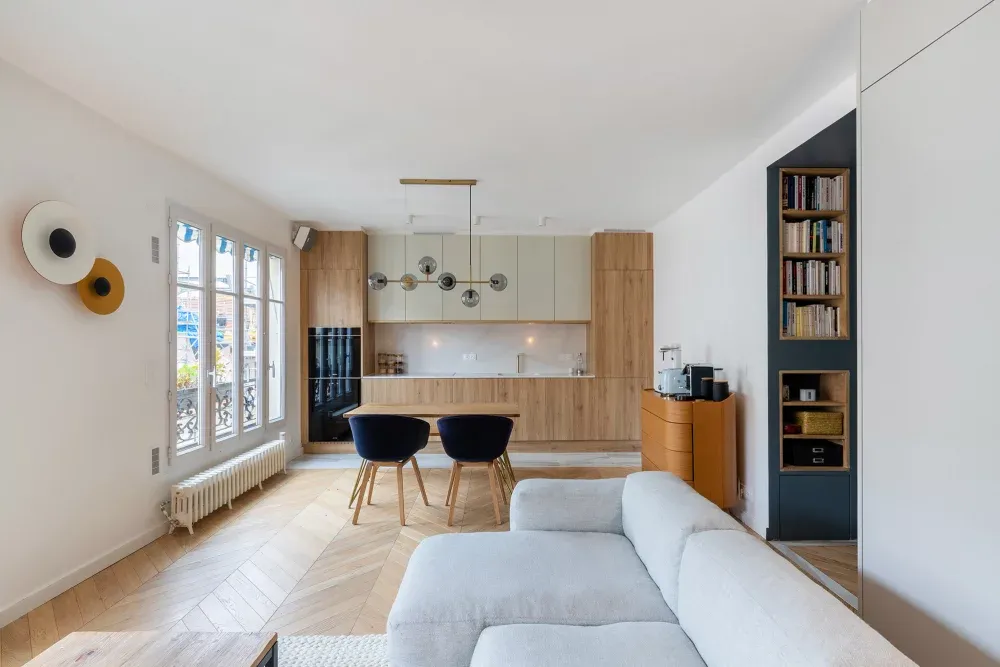 5 Main Home Trends of 2023
5 Main Home Trends of 2023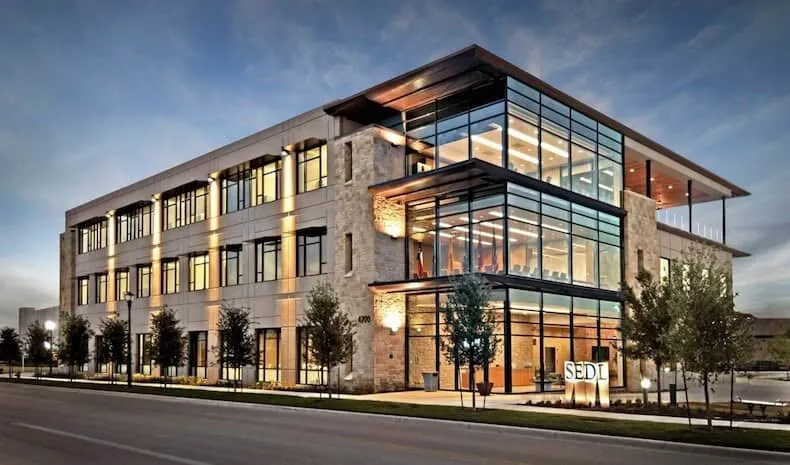 Here Are 5 Important Things to Consider When Designing the Next Commercial Building
Here Are 5 Important Things to Consider When Designing the Next Commercial Building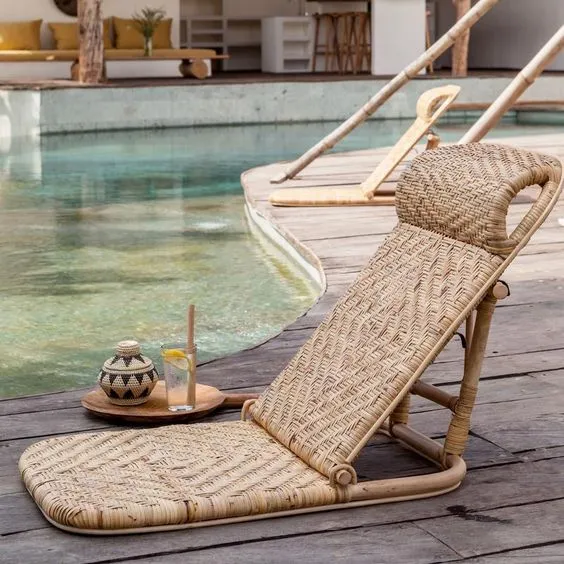 Decorative accessory that illuminates your beach afternoon hours
Decorative accessory that illuminates your beach afternoon hours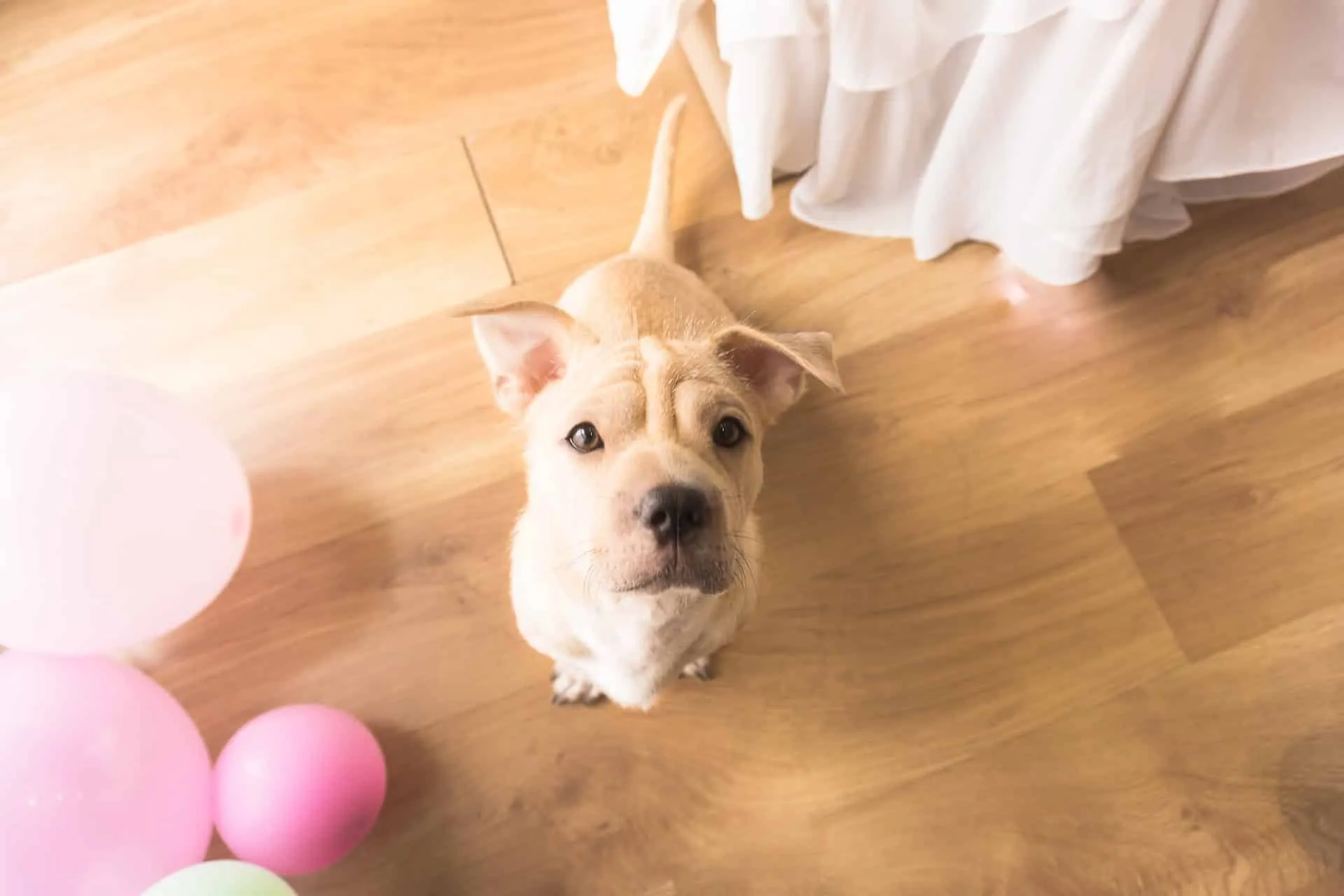 Review of Key Questions When Choosing Laminate
Review of Key Questions When Choosing Laminate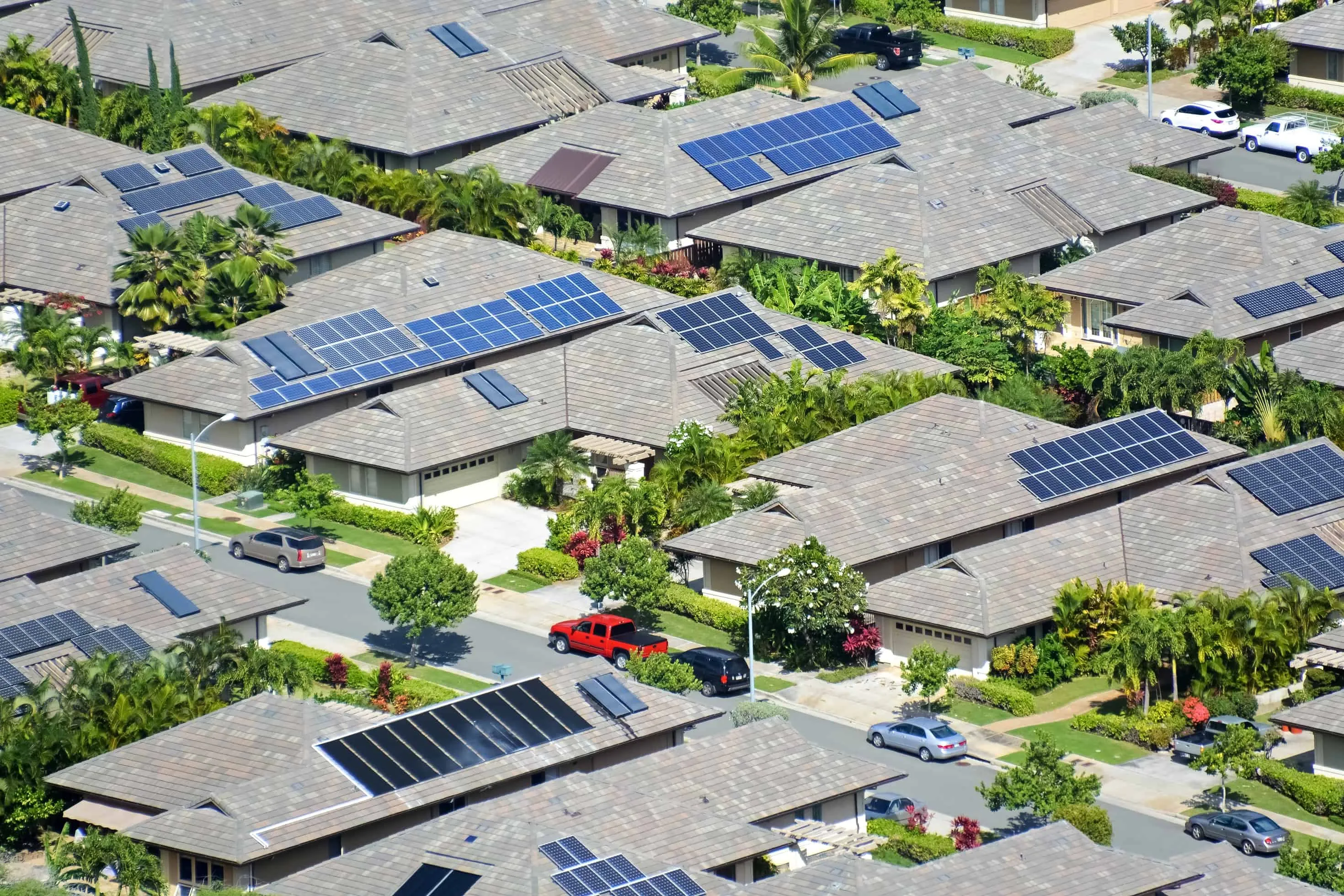 How to Make Your Home Energy Efficient
How to Make Your Home Energy Efficient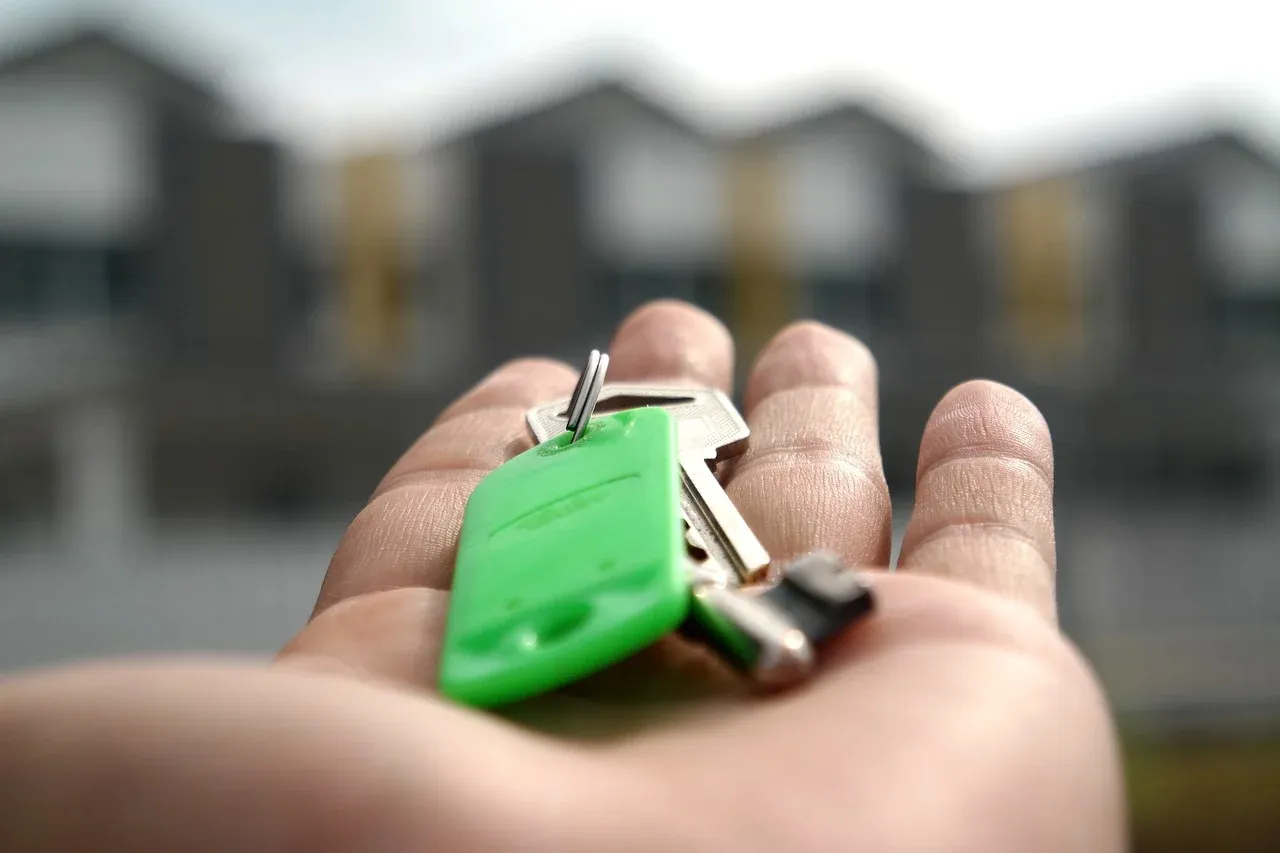 What to Do If You Want to Sell Your House Quickly
What to Do If You Want to Sell Your House Quickly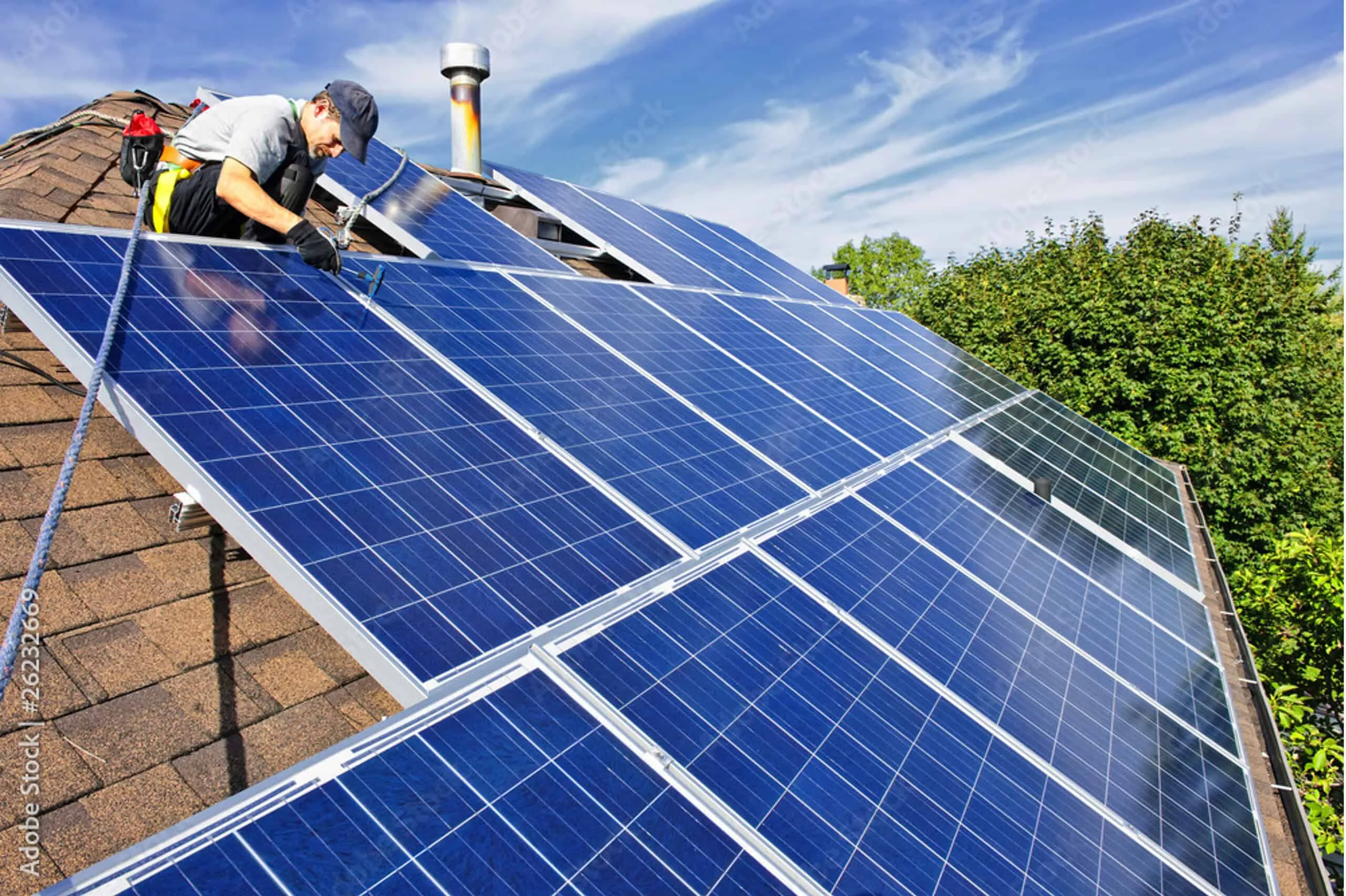 When Was Solar Energy Invented: Who, When and Why
When Was Solar Energy Invented: Who, When and Why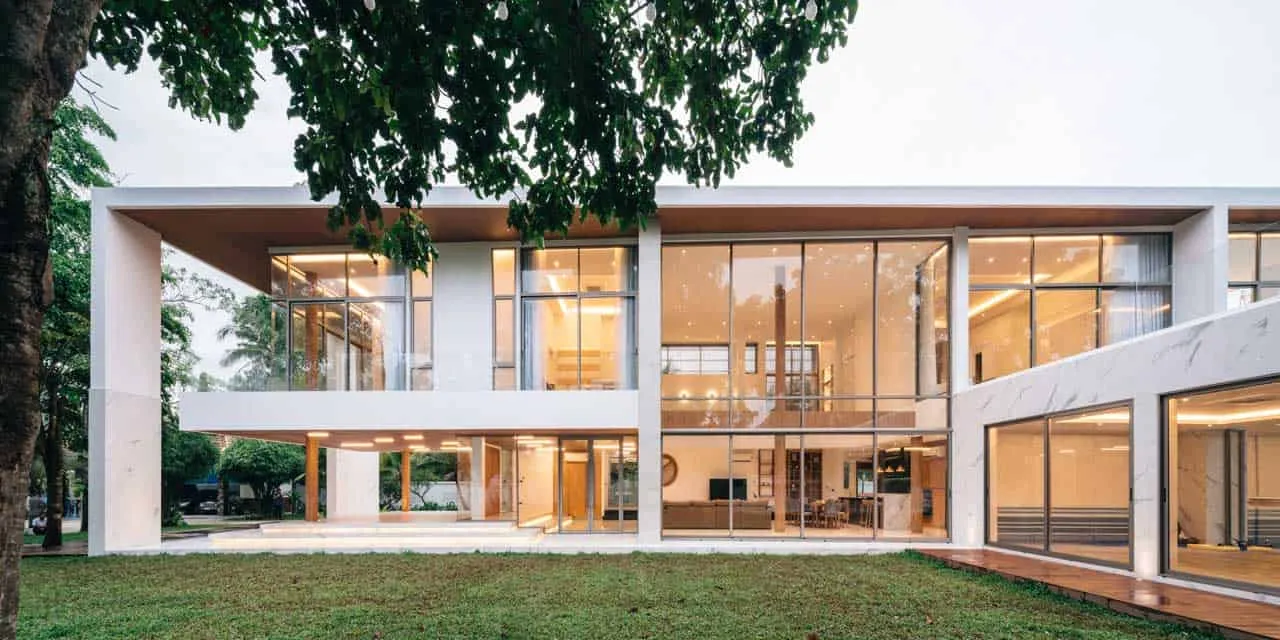 Why You Need Home Insulation
Why You Need Home Insulation