There can be your advertisement
300x150
Nudibranch Hotel by SpActrum in Wenzhou, China
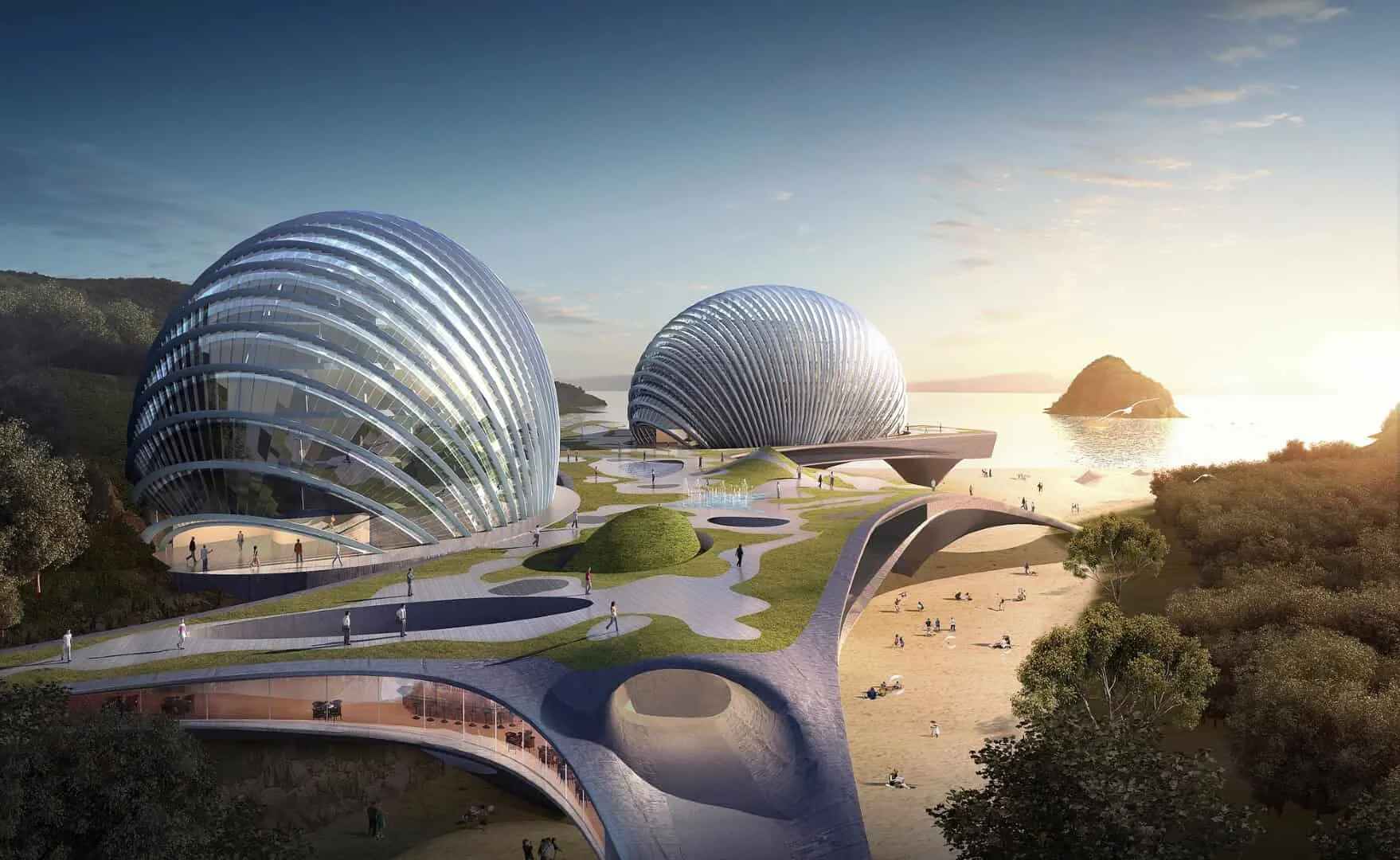
Project: Nudibranch Hotel
Architects: SpActrum
Location: Dashao, Dunpin, Duntao, Wenzhou, Zhejiang Province, China
Photography: SpActrum
Nudibranch Hotel by SpActrum — a new eco-reference among sandy bays
The Nudibranch Hotel is a key component of the development of the international tourist island Nanzhi in Zhejiang, located in the East China Sea. The site is called Dashao, meaning "great sandy bay". The design draws inspiration from marine creatures known to this island — such as nudibranch and other mollusks. This "MOLLUSK" lifts its soft feet and extends its tentacles to explore various directions. The main part of the hotel resembles a floating space above sand. The sandy surface merges with the hotel, becoming an outdoor play area in the shade of the building. Legs connect people from land to restaurants and bars, as well as SPA and pool areas up to the common space above. A private garden is located above the public floor, intended for hotel guests. Rooms are arranged in two shell-like buildings that provide most rooms with a stunning sea view. The building blurs the boundaries between structure and landscape through its organic form and flexible connections; it stands on the site like a nudibranch squatting on a calm bay. Numerous ecological technologies are installed to minimize environmental impact.

The site is located at the narrowest part of the island, like a neck of land. The area is low-lying and narrow. Site study revealed that originally it was entirely covered with sand from the eastern to western bay. It gradually became inhabited and had several small houses. With an island development plan aimed at improving tourism and geological protection, the design began with responding to this situation and optimized the site. Houses were removed and the site was restored as a sandy beach from east to west, facing two bays. The sand is partially covered by the elevated hotel which provides shade for tourists playing on the beach. Thus, the boundaries of the hotel are set horizontally instead of conventional plot borders. There are many ways in which the sandy surface connects with public space and platform above to create various impressions.
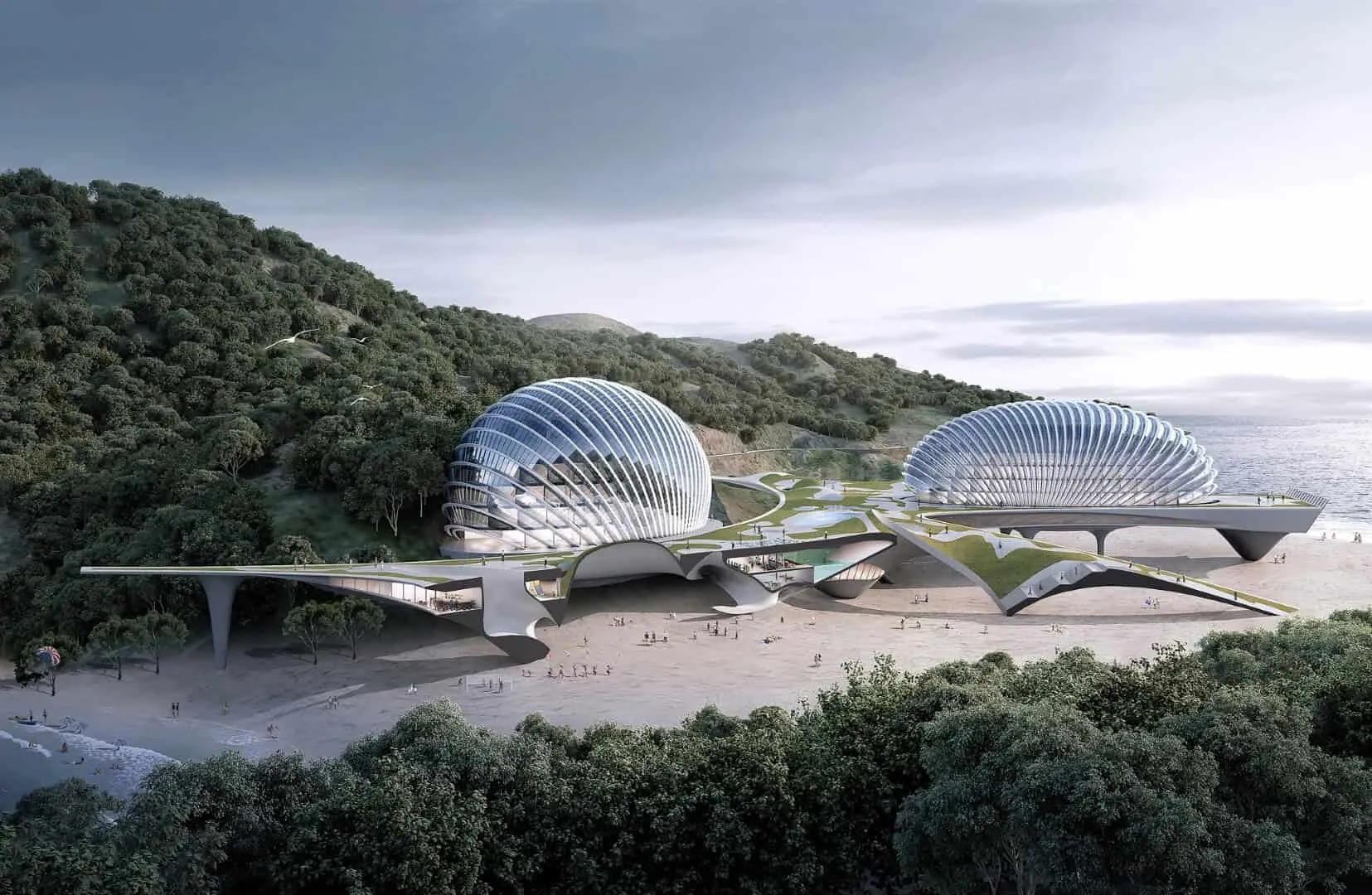
The public floor extends across various parts of the site. A road runs through the building, embracing the western bay and facing the eastern one, gently curving around a hill to the north. Inside are various public functional zones on the main floor. Some hills rise from the public floor to the platform, creating connections as well as visual and illuminated links. This is part of a landscape system of the garden terrace. Hotel rooms are located in enclosed shell-like buildings above the platform. A beautiful sea view provides high-quality relaxation. The building runs from west to east, ensuring the best views for sunrise and sunset. The building is not merely an accommodation object but also amplifies guests' nature experience.
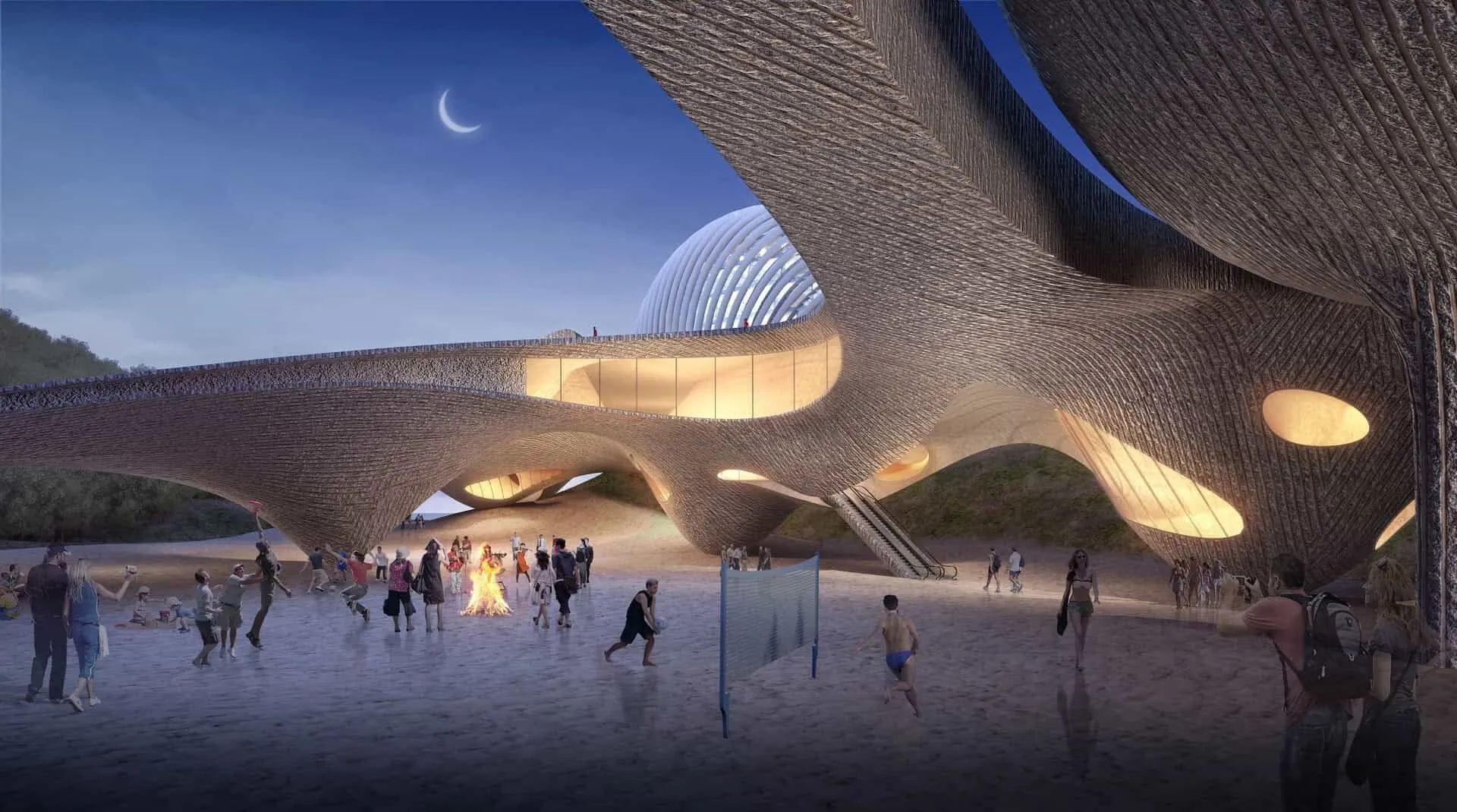
Eco-considerations were the main intention of the design. It started with restoring the sandy bay to its natural state. Organic shapes make it seamlessly blend into the environment. The shadow cast by it on the beach makes public space usable without air conditioning in hot weather. The upper part of the public floor is equipped with devices for rainwater collection to utilize grey water. Double-shell hotel structures provide natural ventilation. A biological waste processor generates energy from garbage without the need for burning. Moreover, organic forms can inspire island visitors to explore the beauty and secrets of the sea.
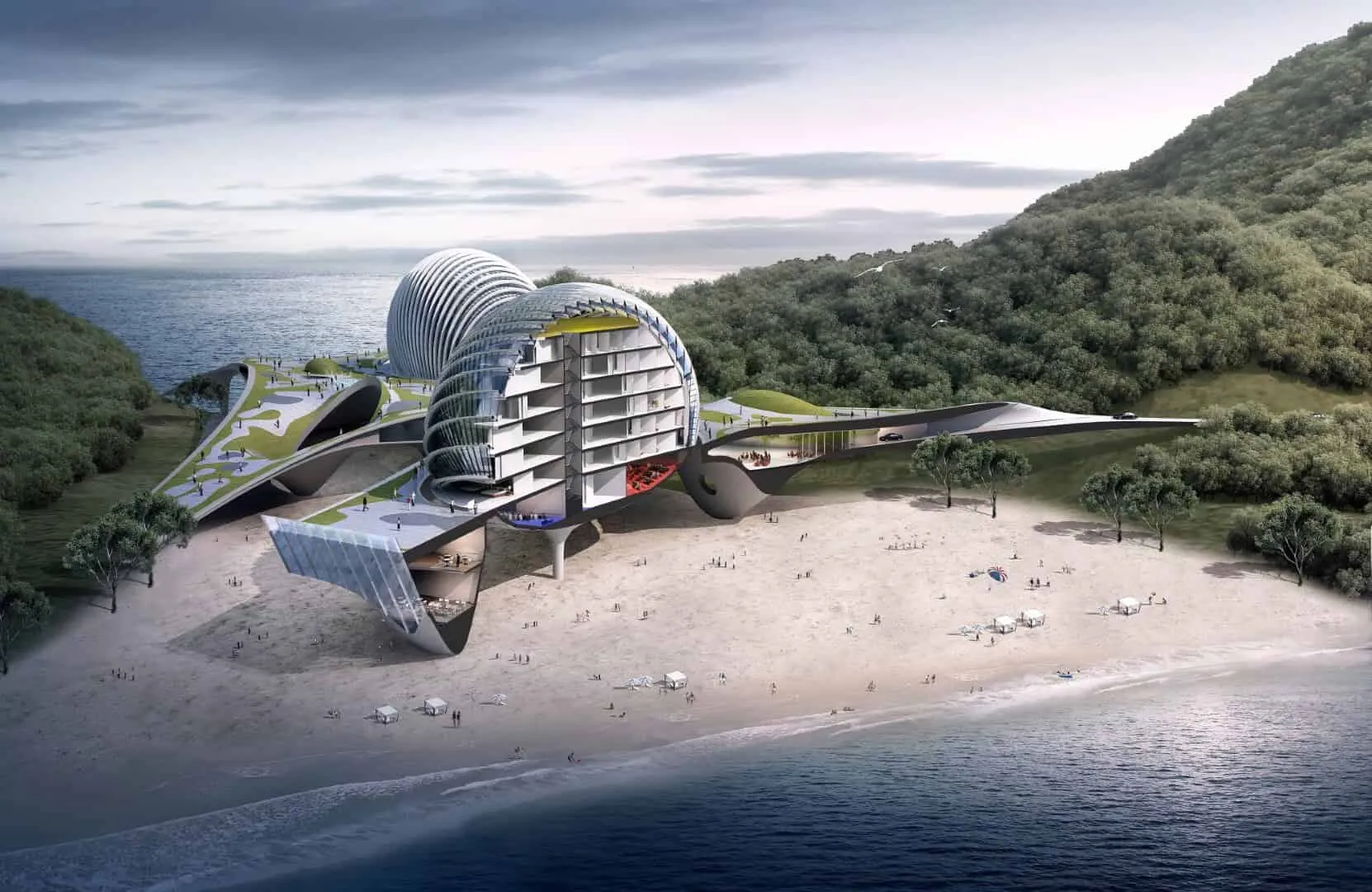
Parametric design techniques were used from the beginning. The public floor design was completed using studies of movement and orientation on site. It enhances connections between roads from the mountain to the north and the beach. The hotel shell panels are less reflective of sunlight and surroundings simultaneously.
Island development will significantly improve overall tourist facilities while raising ecological standards. The unique design and layout of the hotel symbolize this ambitious program. It is expected to become a jewel in the crown of Nanzhi Island.
- Project description and images provided by SpActrum
More articles:
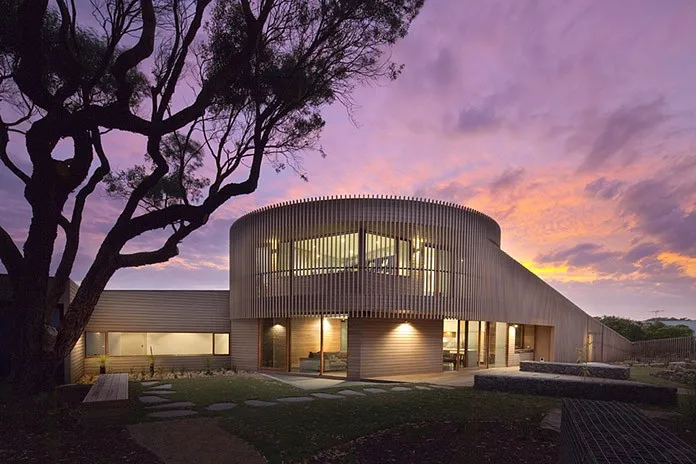 House on Henley Street by Jackson Clements Burrows in Australia
House on Henley Street by Jackson Clements Burrows in Australia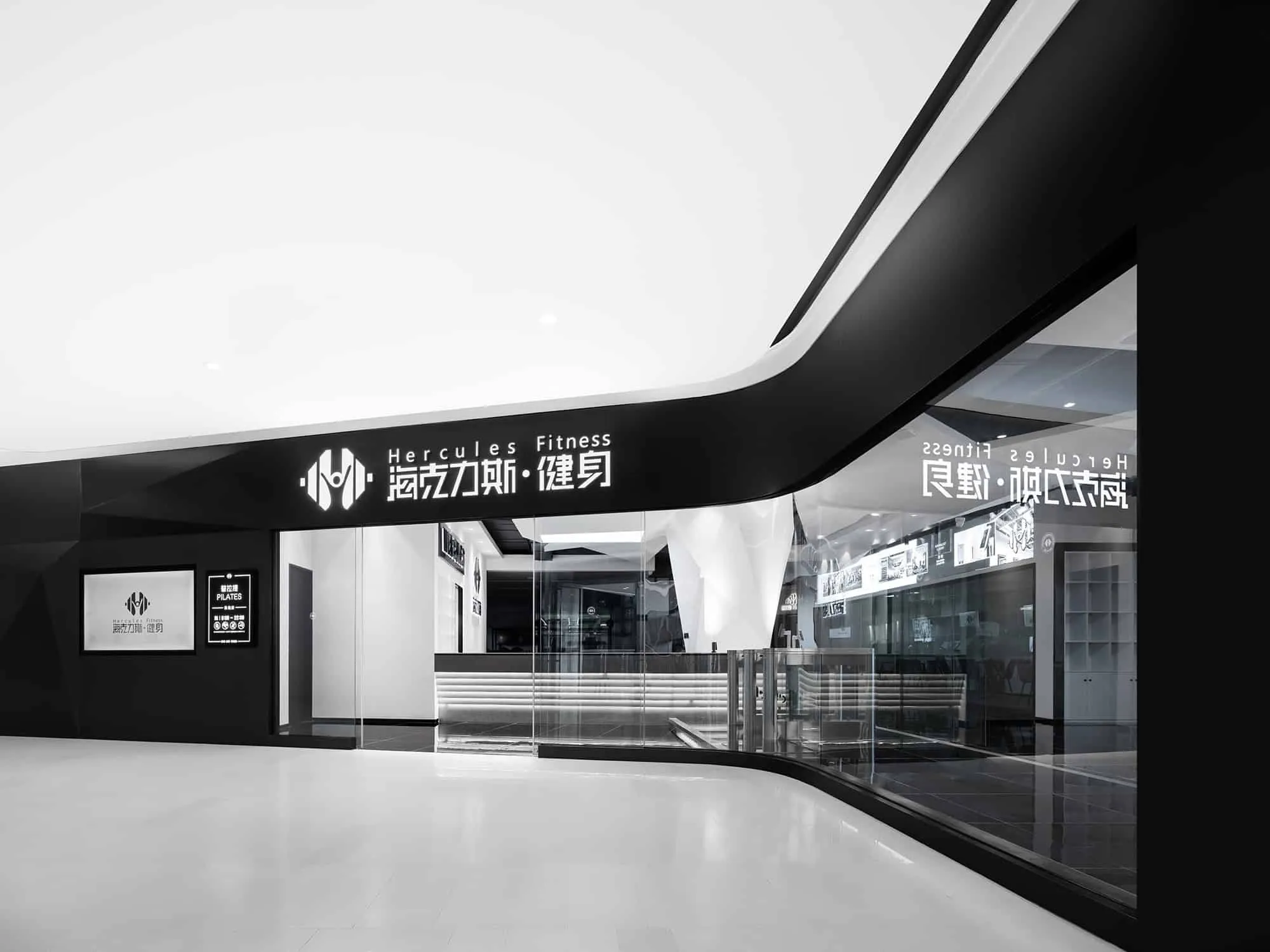 Hercules Fitness by Cun FF Fang Fei in Kunming, China
Hercules Fitness by Cun FF Fang Fei in Kunming, China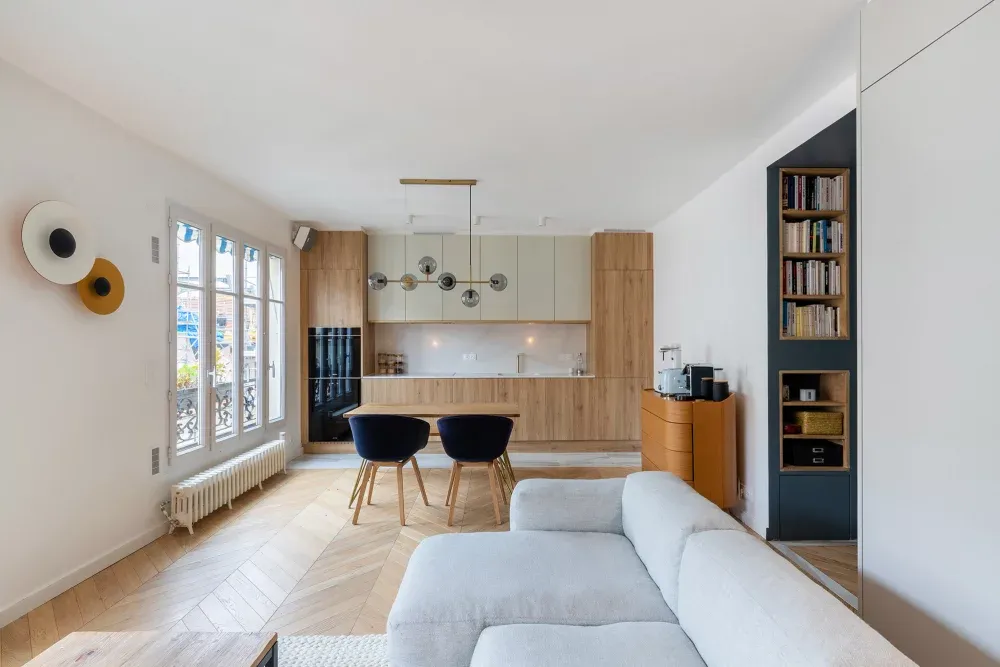 5 Main Home Trends of 2023
5 Main Home Trends of 2023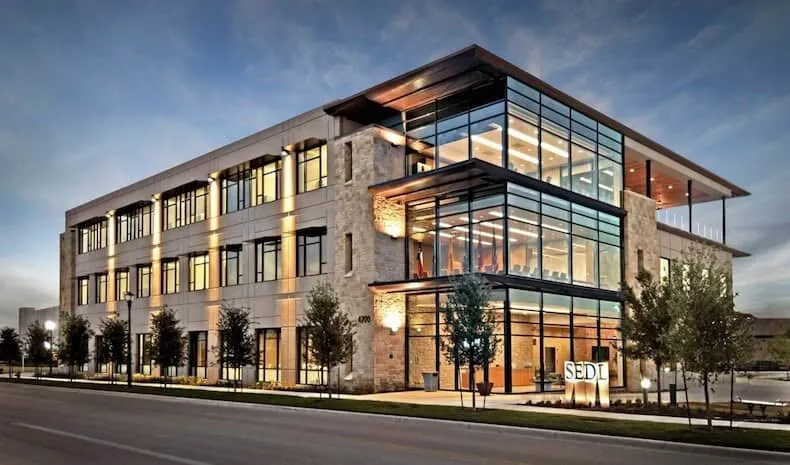 Here Are 5 Important Things to Consider When Designing the Next Commercial Building
Here Are 5 Important Things to Consider When Designing the Next Commercial Building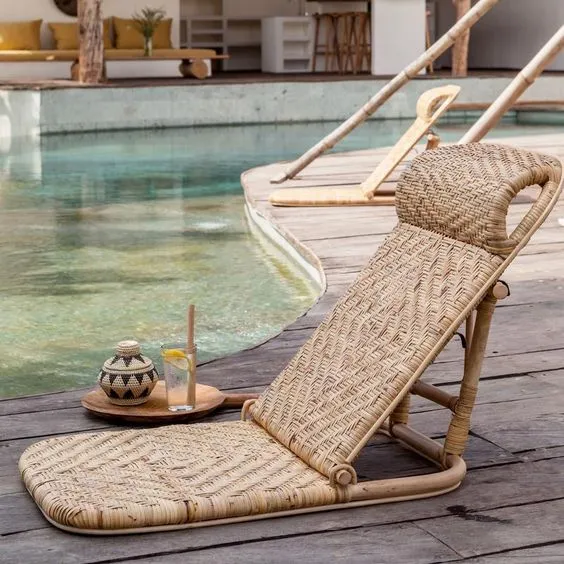 Decorative accessory that illuminates your beach afternoon hours
Decorative accessory that illuminates your beach afternoon hours Review of Key Questions When Choosing Laminate
Review of Key Questions When Choosing Laminate How to Make Your Home Energy Efficient
How to Make Your Home Energy Efficient What to Do If You Want to Sell Your House Quickly
What to Do If You Want to Sell Your House Quickly