There can be your advertisement
300x150
House on Henley Street by Jackson Clements Burrows in Australia
Project: House on Henley Street
Architects: Jackson Clements Burrows
Location: Australia
Area: 3,982 sq ft
Photos: John Gollings Photography
House on Henley Street by Jackson Clements Burrows
The House on Henley Street is a stunning modern residence designed by Jackson Clements Burrows in Australia. With an area of just under 4,000 square feet, the design creates a striking contrast between the building and its landscape. Of course, this is not the first project we've showcased from this studio — we have already seen their projects on Harold Street and York Street.
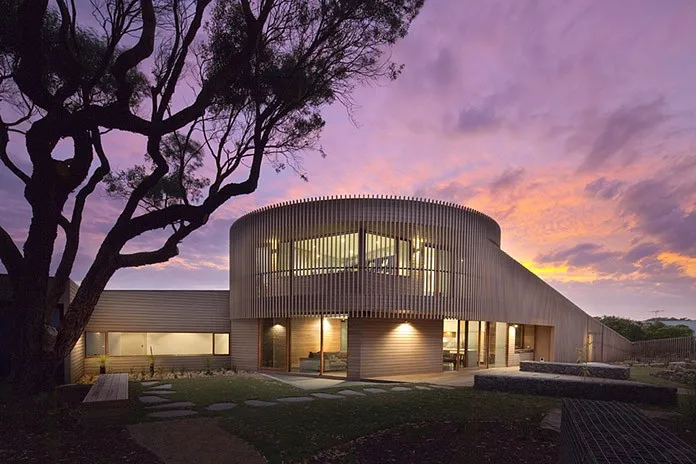
Barwon Heads is going through significant changes. Heritage zones currently protect old fishing huts, while less significant coastal town development is gradually being rethought. Architecture now significantly contributes to the evolution of this small coastal settlement, and in this case, a young family Engaged approached us for designing their new permanent home that will replace the deteriorating 1950s two-storey house which was beyond repair.
Whether we wanted it or not, fame came to the town over the last decade as a result of the ABC series Sea Change, and both the city and its exotic personalities were unintentionally divided into opposing factions constantly arguing about the benefits of progress or change.
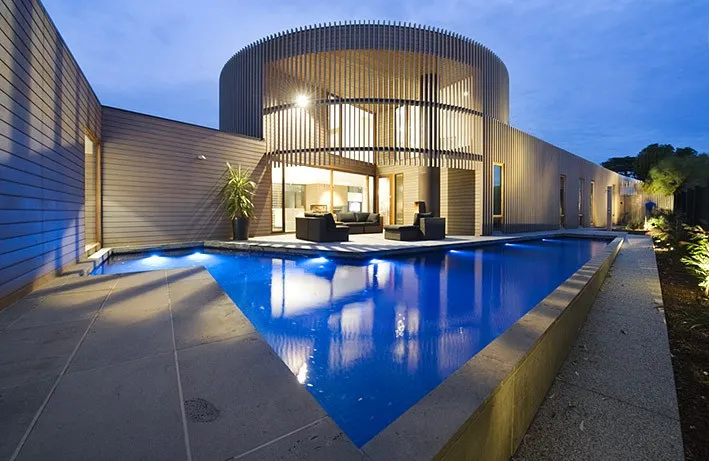
Growth and architectural development encounters similar resistance to a new bridge in this community. Many express concerns about its impact on the changing face of the city, and clients approach modern architectural projects with some uncertainty, fearing backlash that might lead to them being burned at the stake. Our clients were local residents rather than recent 'sea migrations,' and they were fully determined to fight the dark force hiding behind the more seasonally influential Silver Haired Resistance.
Hippies and Yuppies, deeply in love with their three young children and an open project... a new two-storey house on a spacious plot that should become their permanent home. Their requests included a 'green' house that would appropriately add to the modern character of the city. An unusual and somewhat humorous proposal was the desire to include a planetarium, which 'would be great to lie back and look at the stars... right?'.
In response to this half-joking request, we immediately began researching round forms as a distant reference to traditional stargazers. The brief was complicated by inherent limitations of the pure circle, and ultimately, the design concept developed into a series of scattered spaces hidden under a mostly circular form.
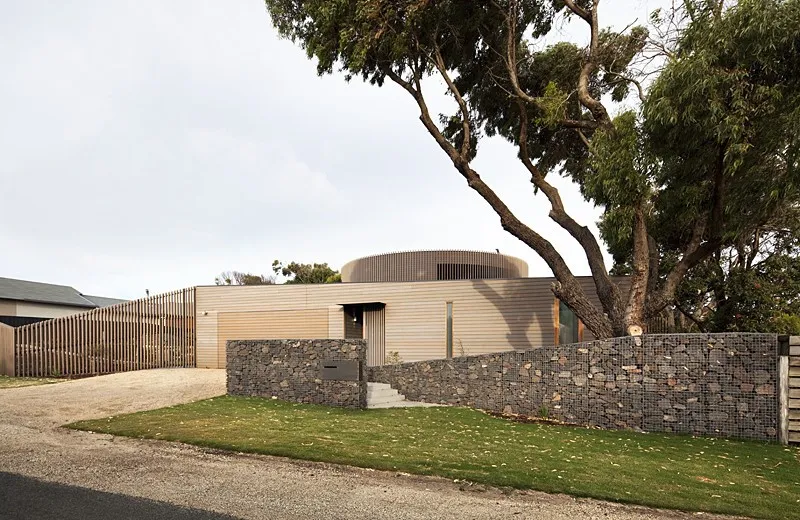
The sculptural form of the building seems to emerge both as part of the landscape and the street. The front fence competes with the boundary condition, folding back onto itself to become part of the shell wrapping the building as a protective layer and then returning to the ground to reconnect with the back fence... perhaps like a python coiling around its silver-haired victim.
Wood cladding provides important solar protection for the glazed windows and delivers necessary privacy in private upper spaces. Additional ESD strategies include a solar hot water system, solar pool heating, rainwater harvesting and collection for toilet, garden, and washing machine use, high-performance double glazing, and underfloor heating. No air conditioning was required as the house achieved a 7.5-star energy efficiency rating.
–Jackson Clements Burrows
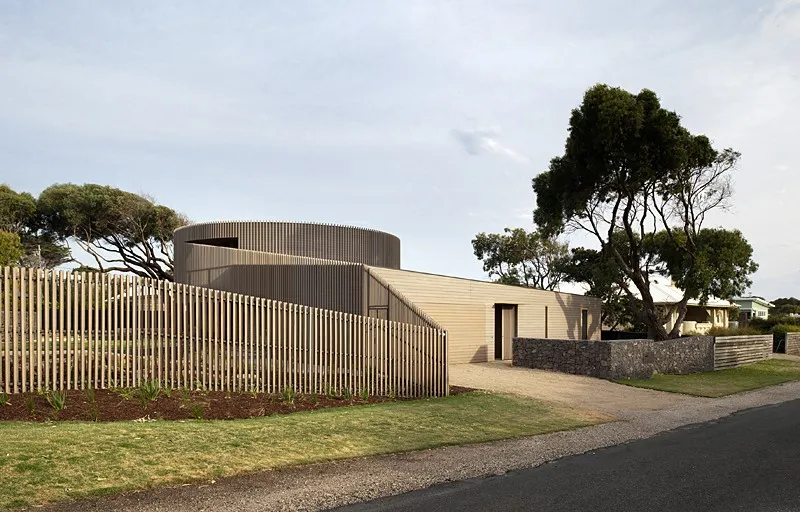
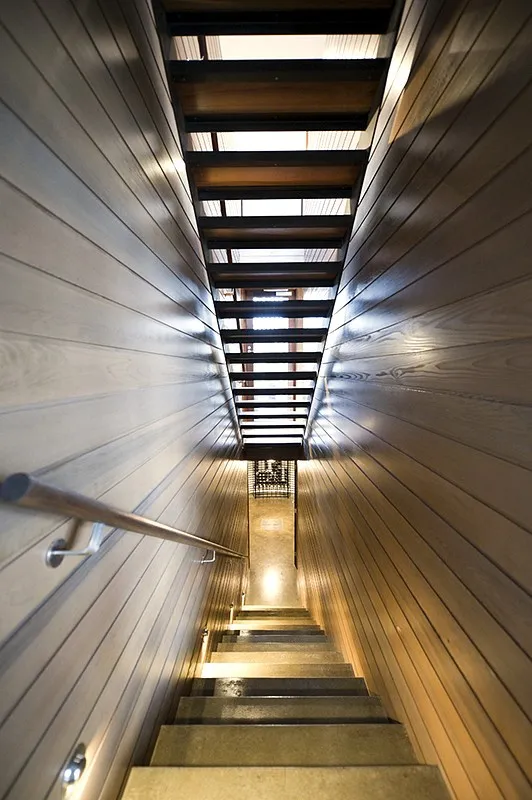
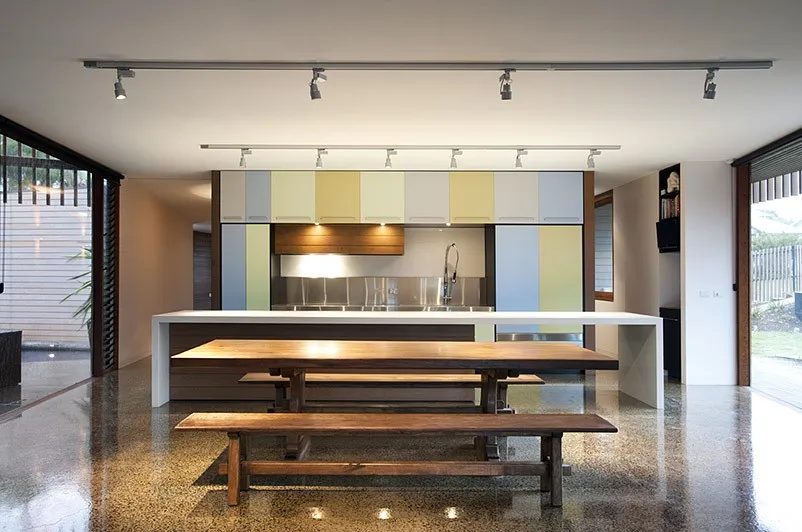
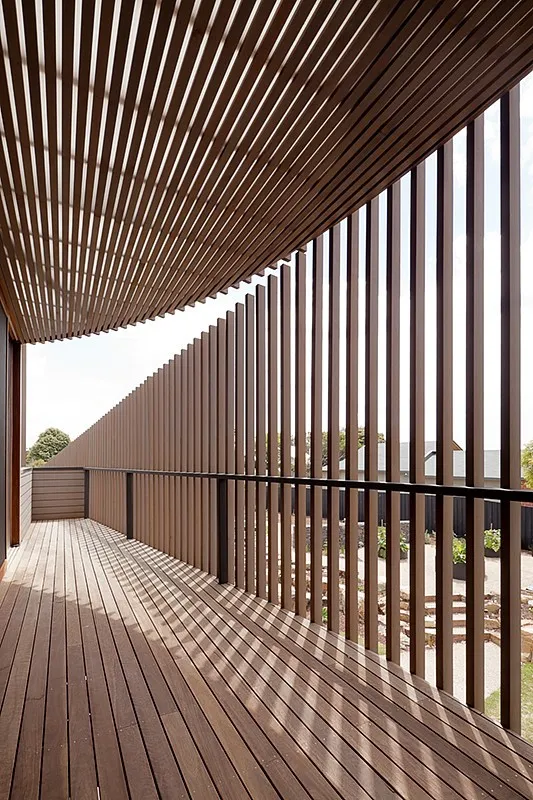
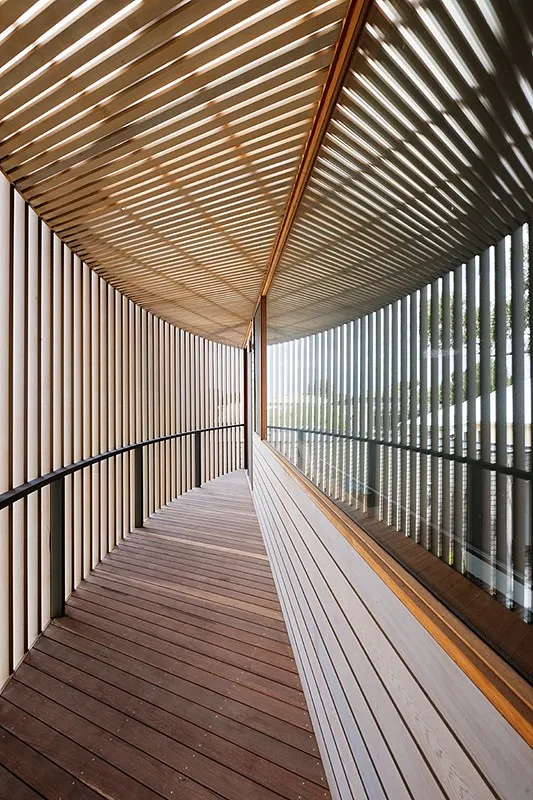
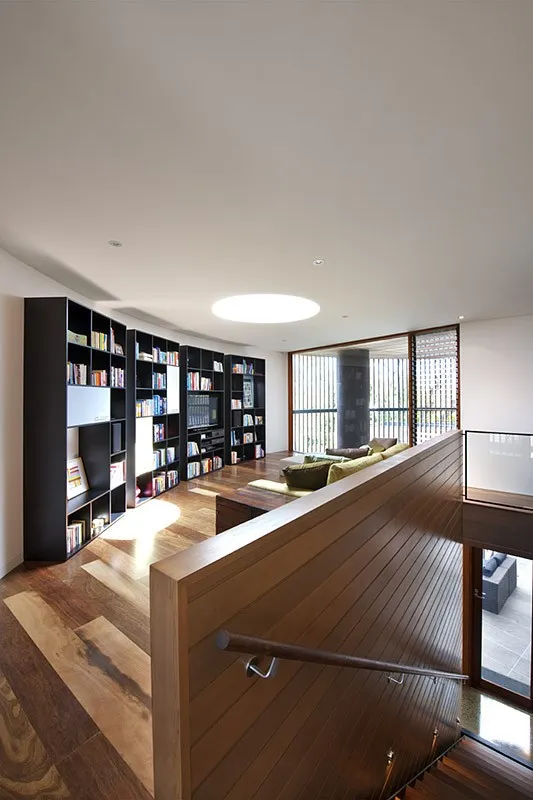
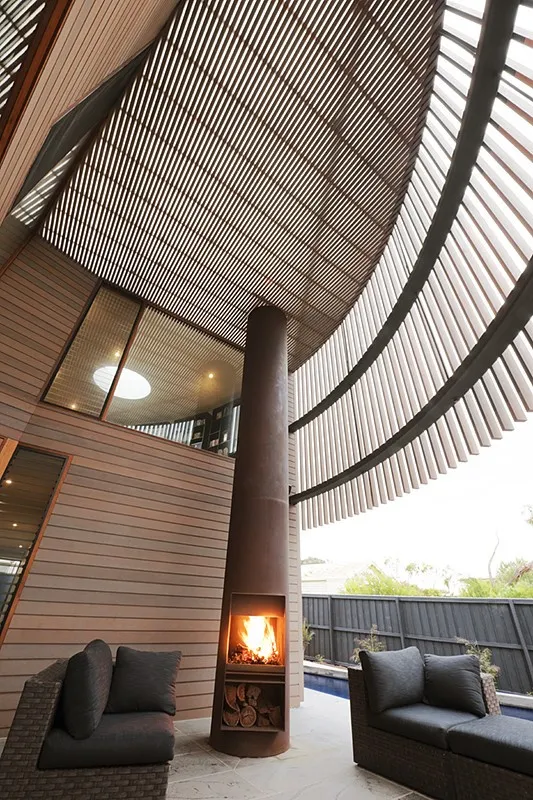
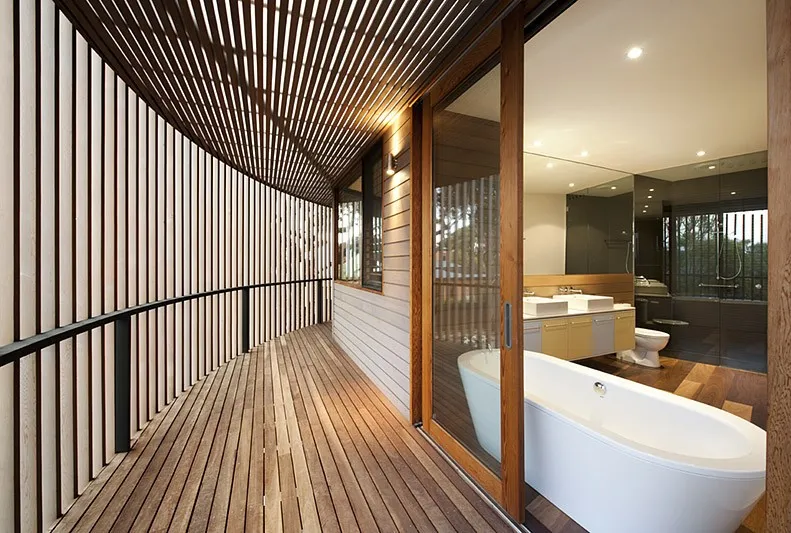
More articles:
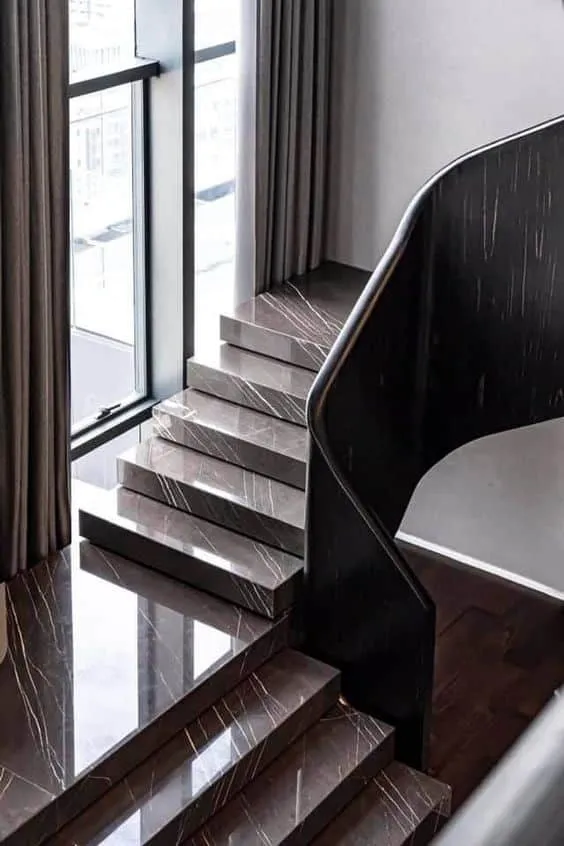 Granite Stairs as an Epithet of Modern Home Design
Granite Stairs as an Epithet of Modern Home Design Gray Sofa Decoration Perfect for Living Room
Gray Sofa Decoration Perfect for Living Room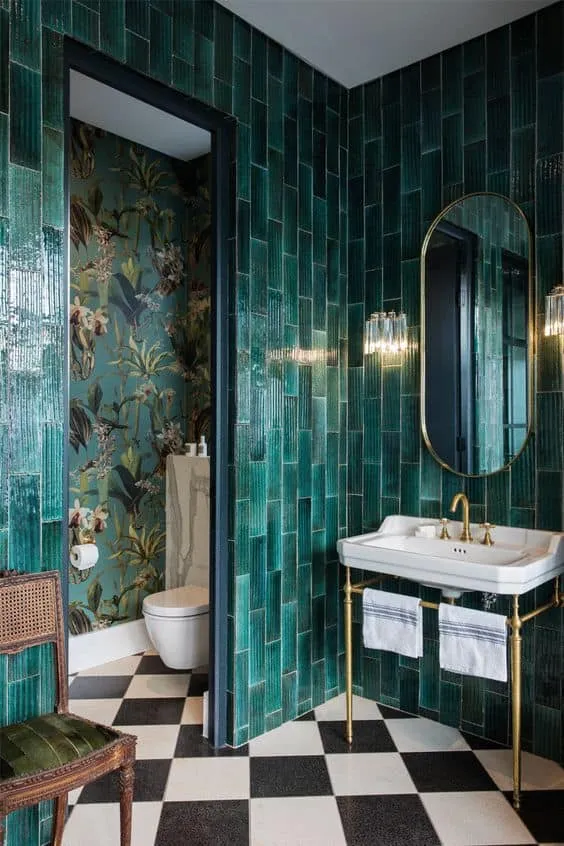 Green Bathroom for Eco-Elegance
Green Bathroom for Eco-Elegance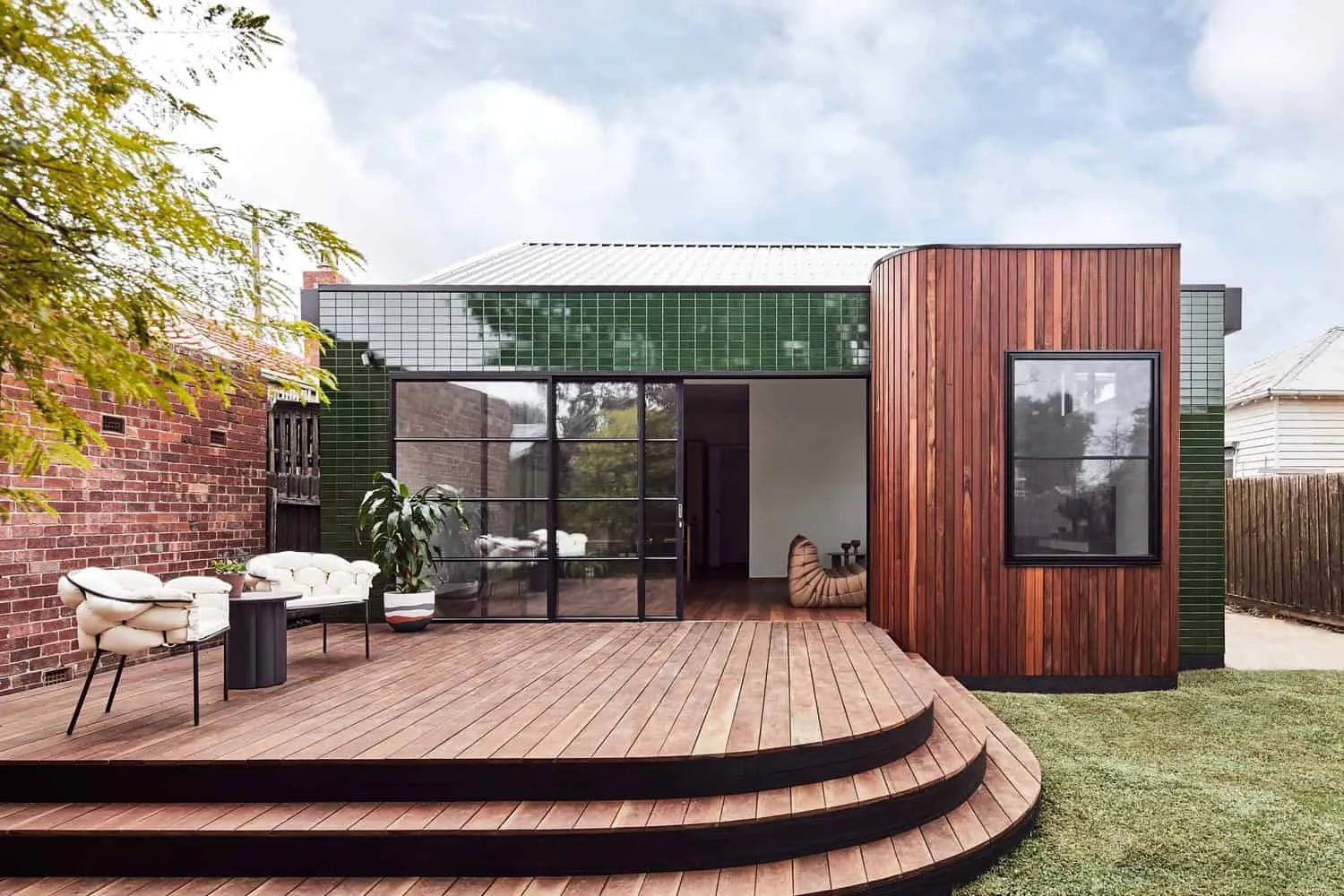 Green House by Circle Studio Architects in Melbourne, Australia
Green House by Circle Studio Architects in Melbourne, Australia Green Plants and Vintage Furniture
Green Plants and Vintage Furniture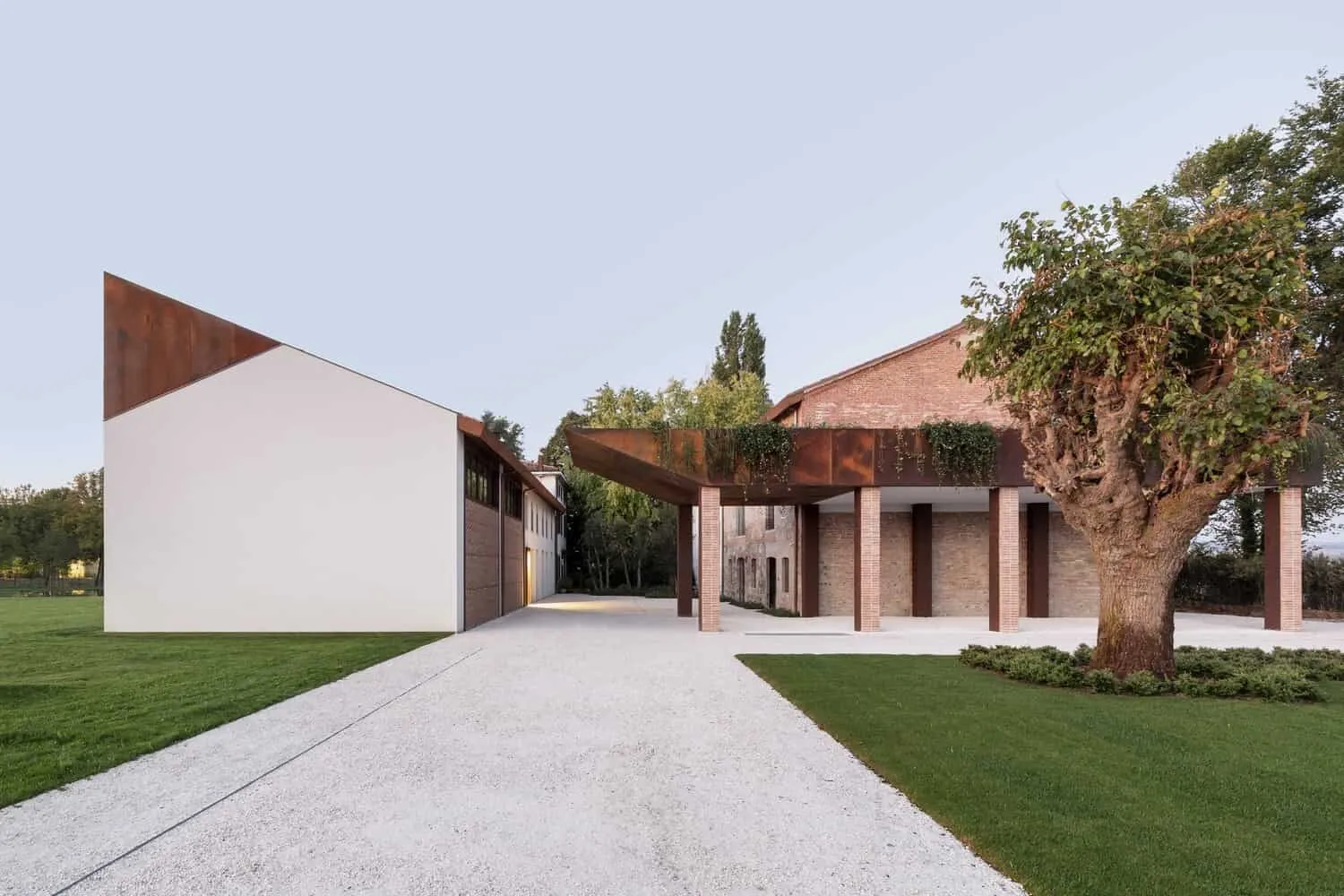 Green House by Carlo Ratti Associates in Parma, Italy
Green House by Carlo Ratti Associates in Parma, Italy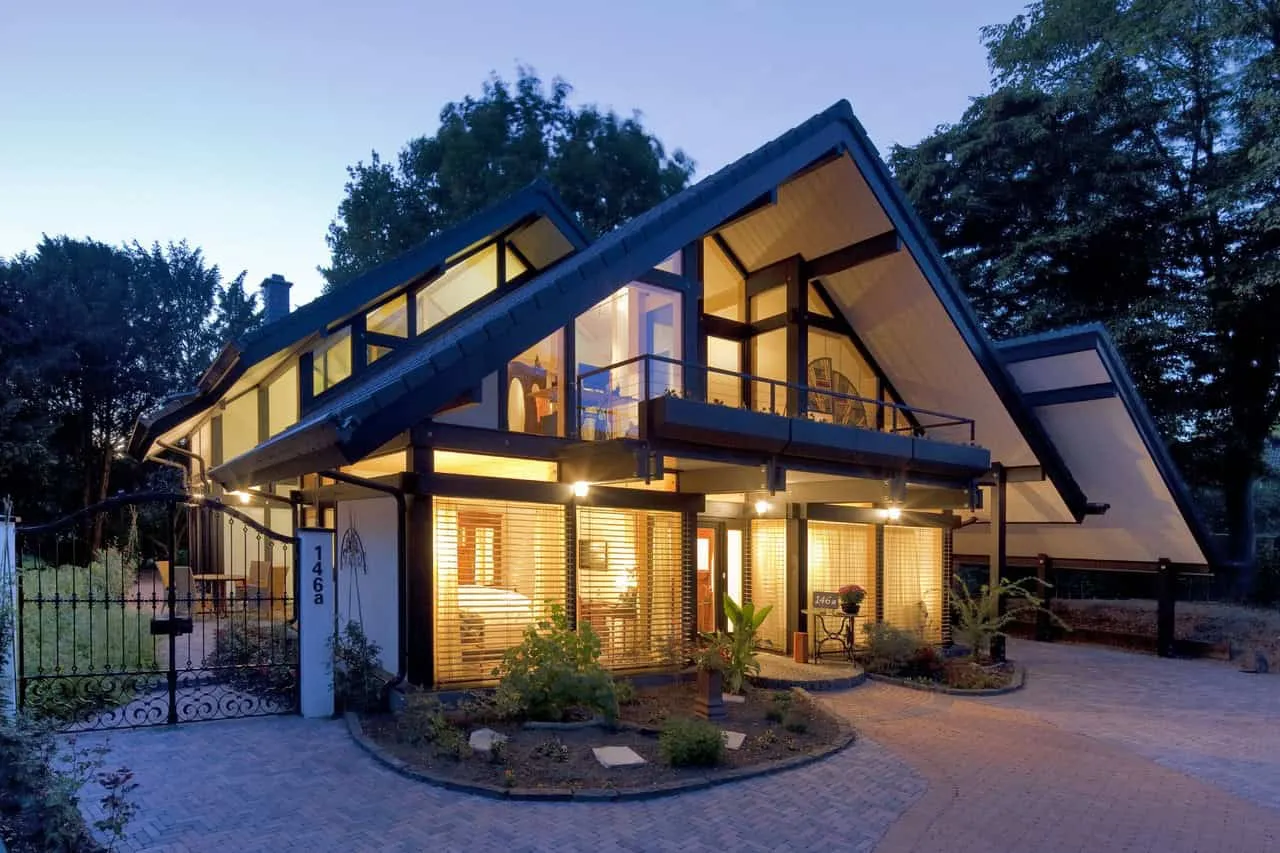 More Eco-Friendly Ways to Build Houses in 2023
More Eco-Friendly Ways to Build Houses in 2023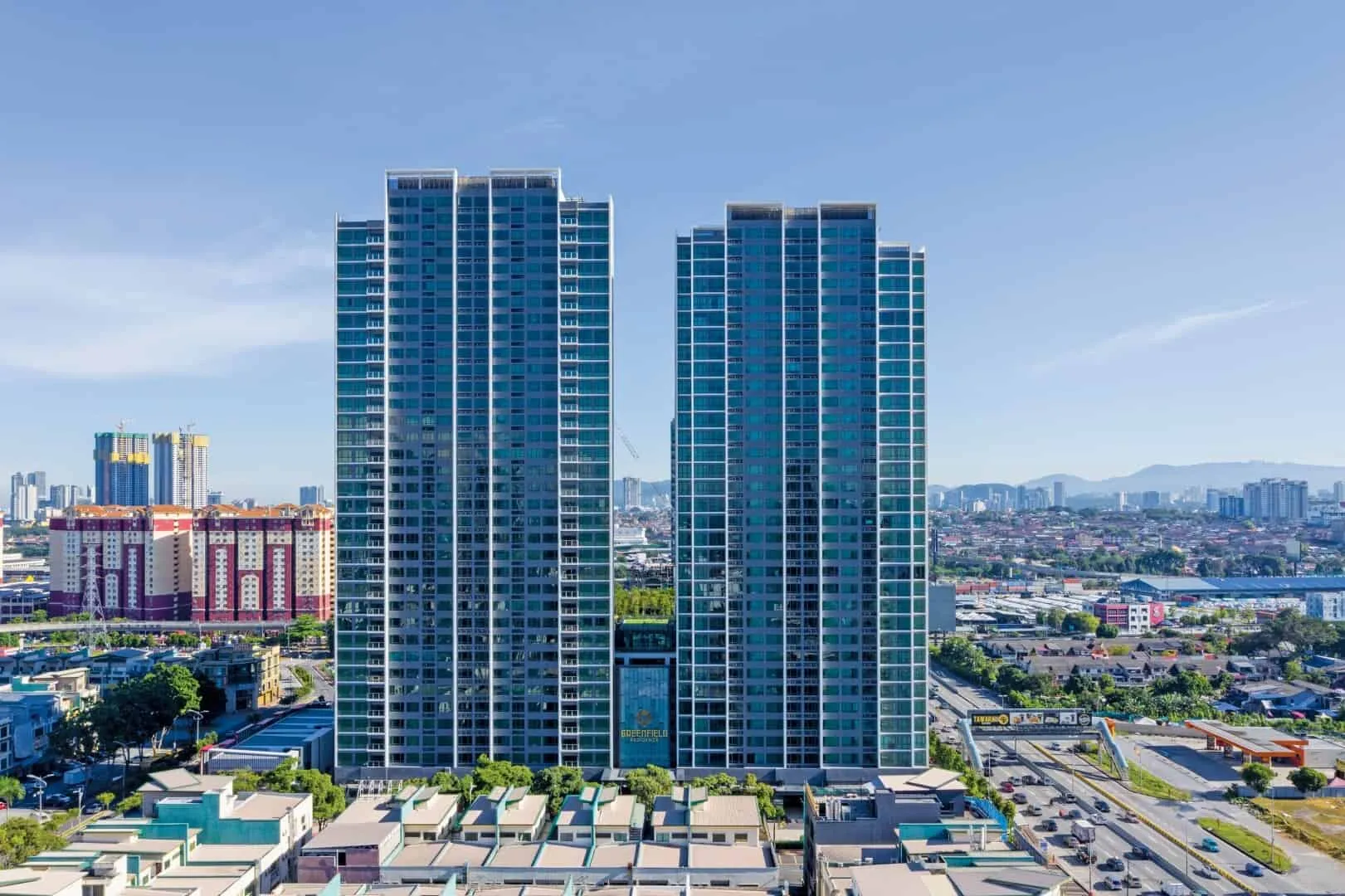 Green Housing by ONG&ONG in Subang Jaya, Malaysia
Green Housing by ONG&ONG in Subang Jaya, Malaysia