There can be your advertisement
300x150
Green House by Circle Studio Architects in Melbourne, Australia
Project: Green House
Architects: Circle Studio Architects
Location: Melbourne, Australia
Area: 570 sq ft
Year: 2021
Photography: Jade Cantwell
Green House by Circle Studio
Circle Studio Architects designed the Green House project as an extension of an existing home in Melbourne. This modern design offers all the amenities expected from a contemporary living space under 600 square feet.
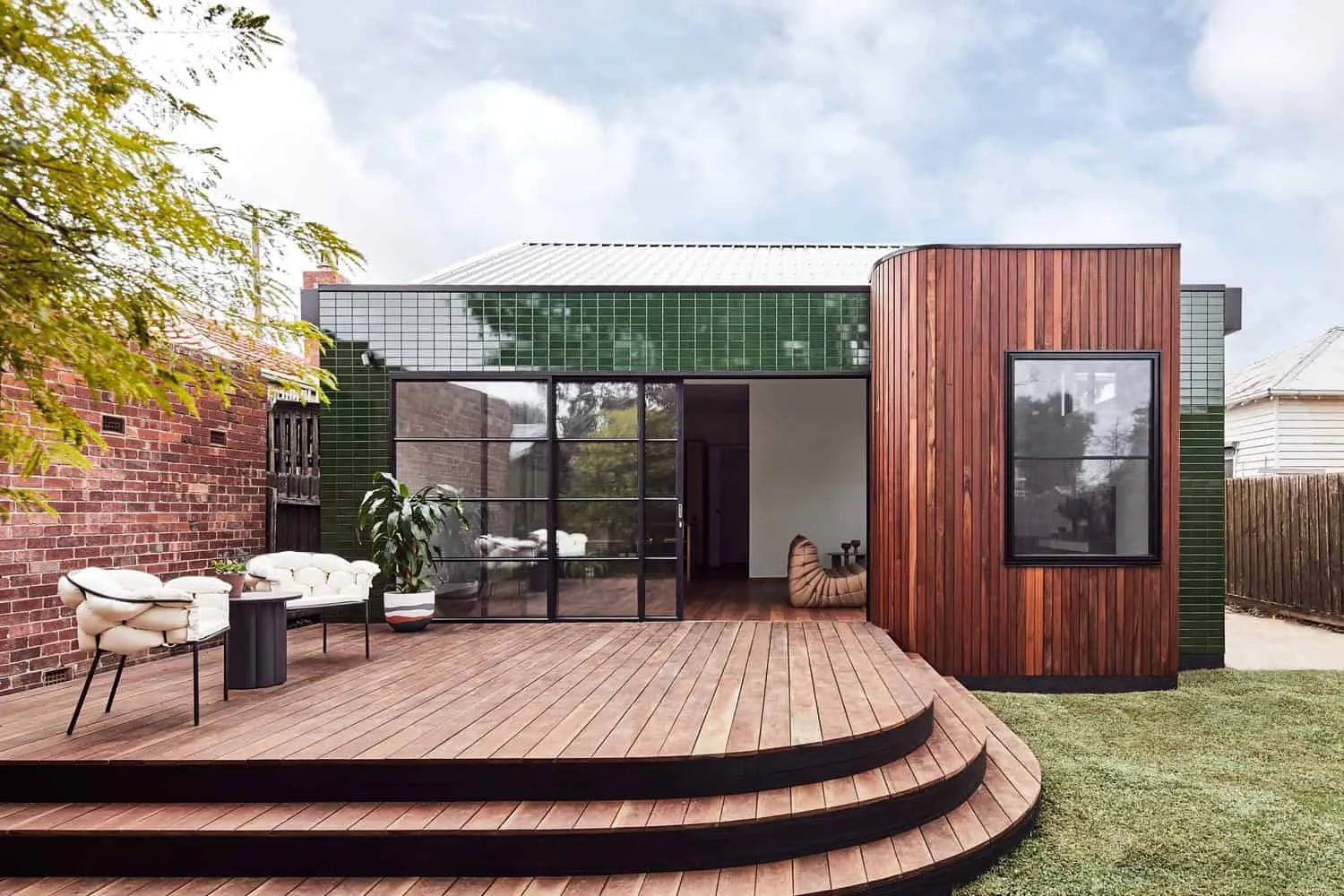
This project became an extension of an existing timber-clad house in the northern suburbs of Melbourne. Despite a large lot size, the client wanted a modest solution that retains a large backyard and provides a warm private retreat for relaxation, enjoyment, and sipping wine.
Southern-facing backyards always present a challenge when the best natural light is blocked by another part of the house. To maximize daylight, the roof was raised above the existing home with clerestory windows that let in sunlight from the north.
The exterior is clad in deep green panels reminiscent of old northern pubs, reflecting light as the sun changes position throughout the day. A gum wood deck and window sills contrast with the green wall. Inside, wooden finishes add warmth to the space, while a corner window bench provides a private spot for reading with a cup of tea in hand.
–Circle Studio Architects
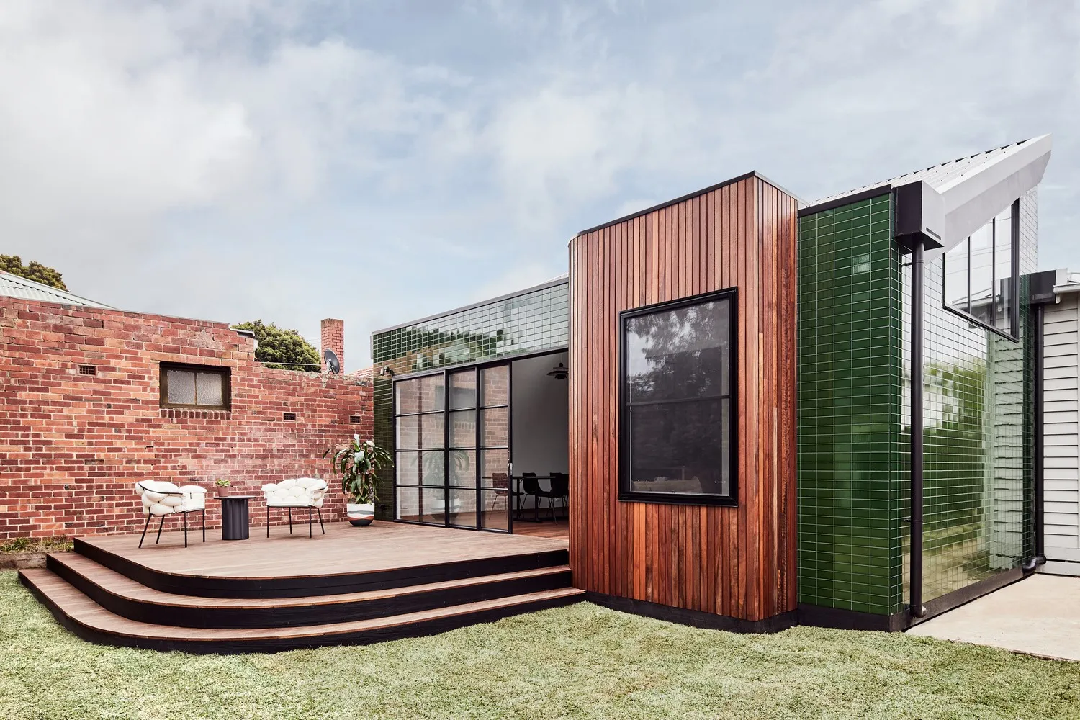
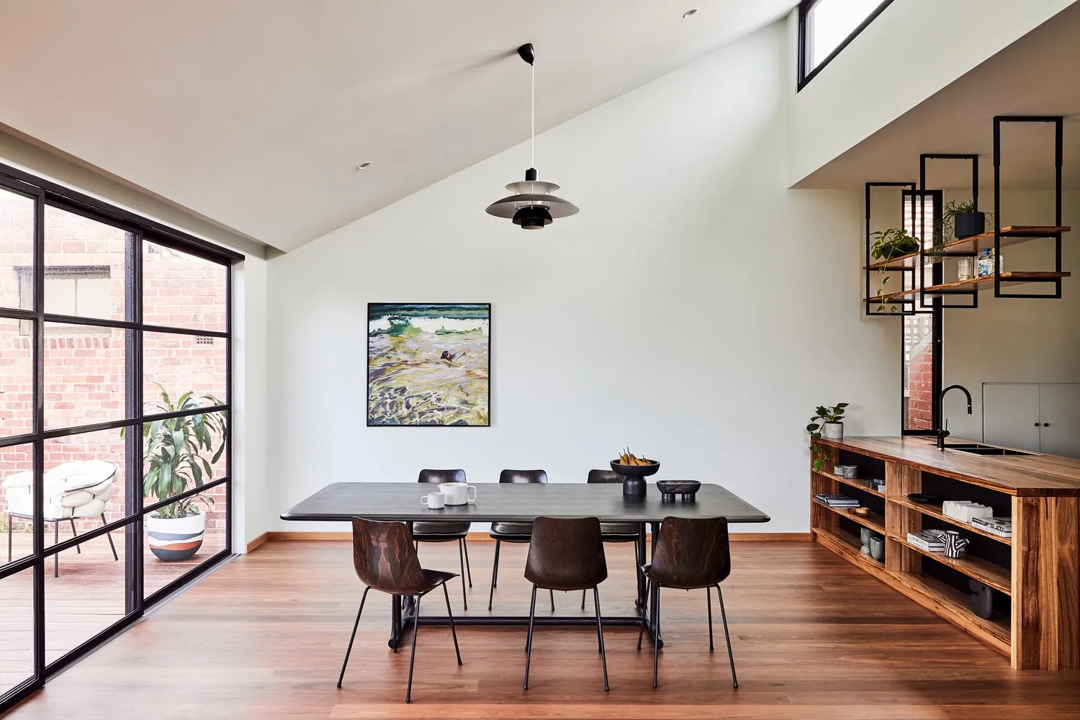
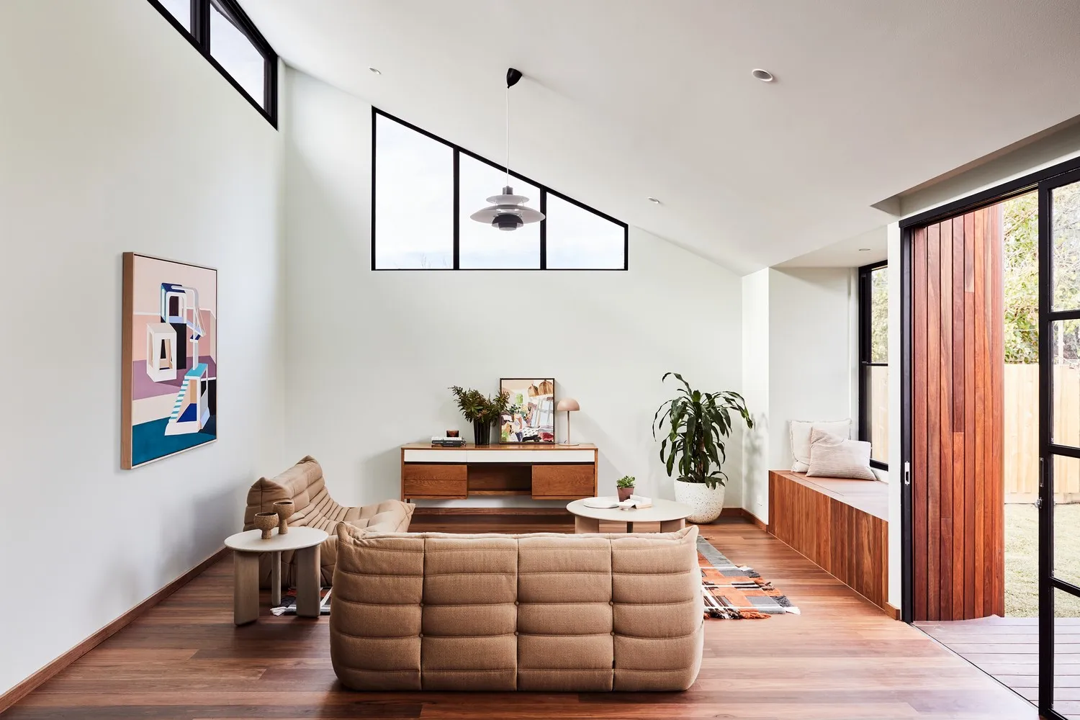
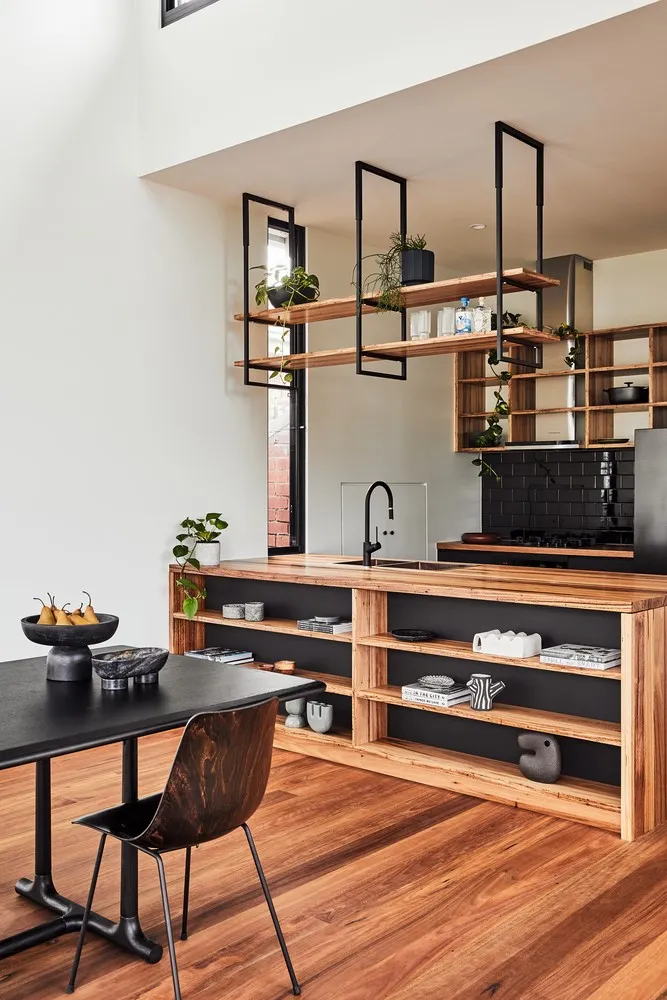
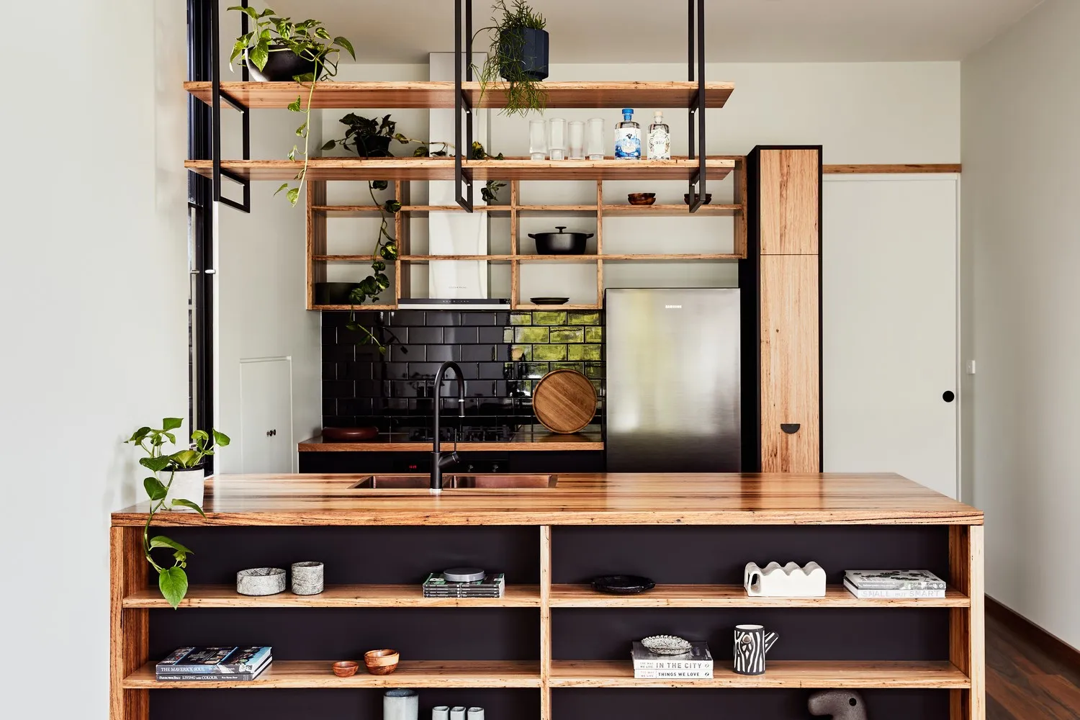
More articles:
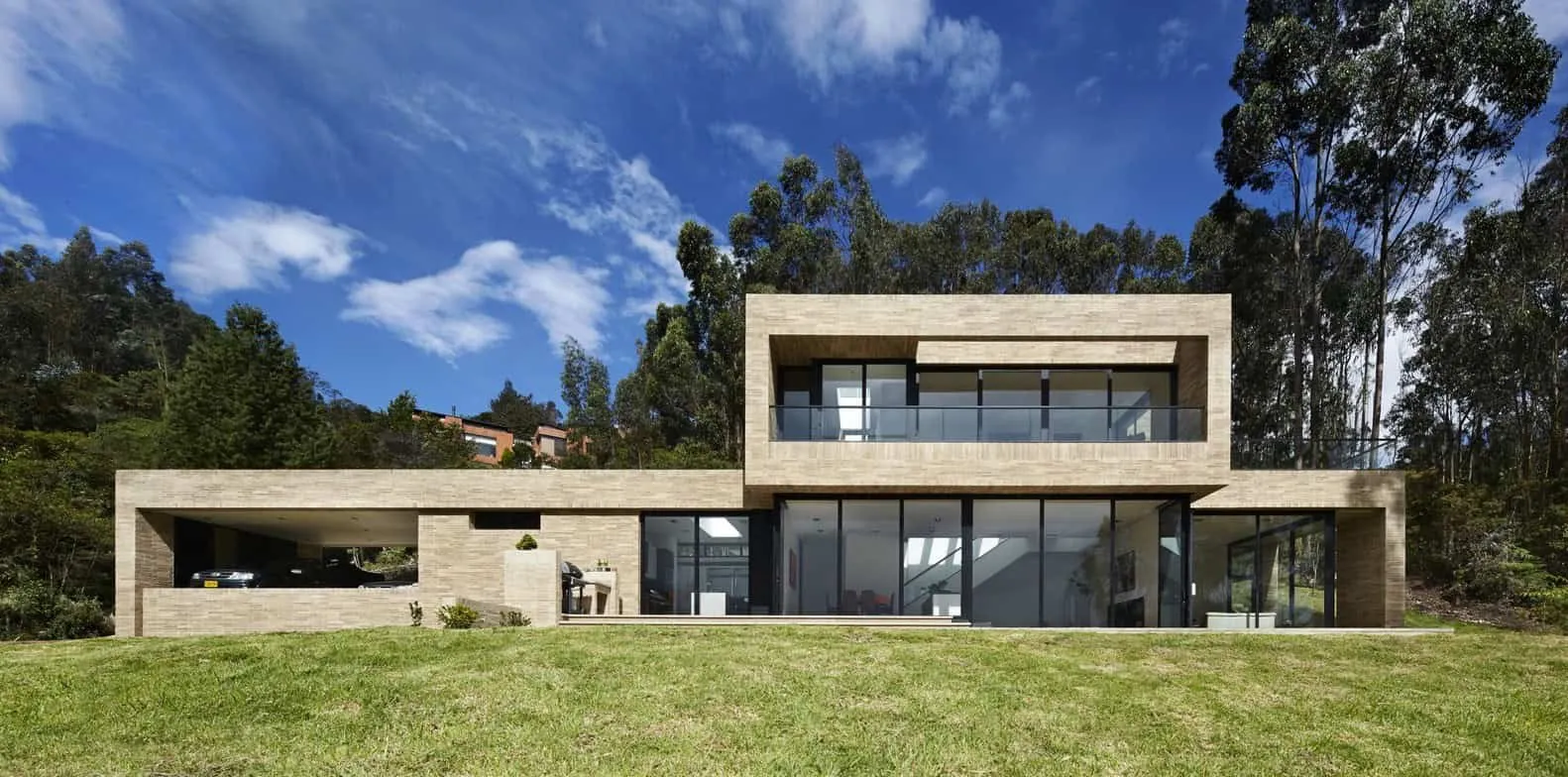 Fusca House by BAQUERIZO Arquitectos in Colombia
Fusca House by BAQUERIZO Arquitectos in Colombia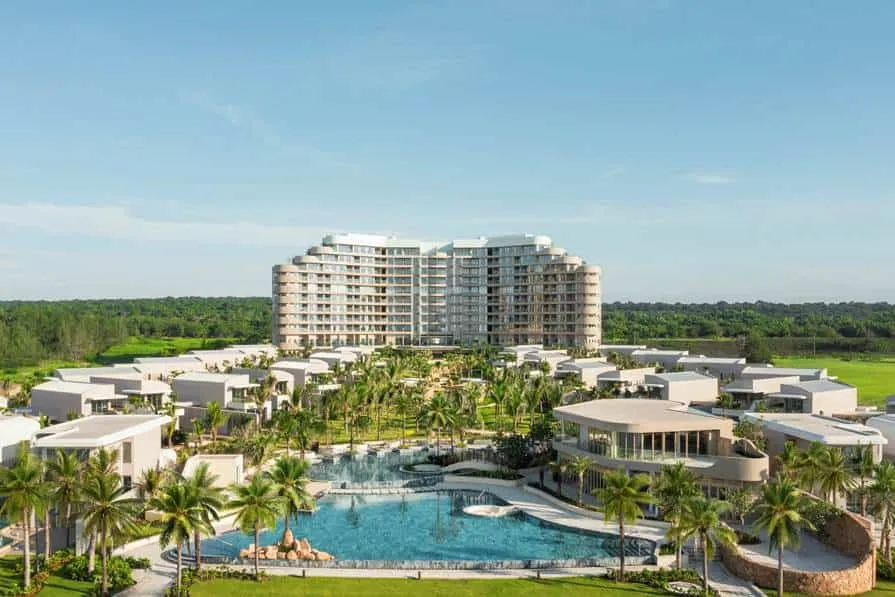 Fusion Hotel Group Announces Launch of Ixora Ho Tram by Fusion in Southern Vietnam
Fusion Hotel Group Announces Launch of Ixora Ho Tram by Fusion in Southern Vietnam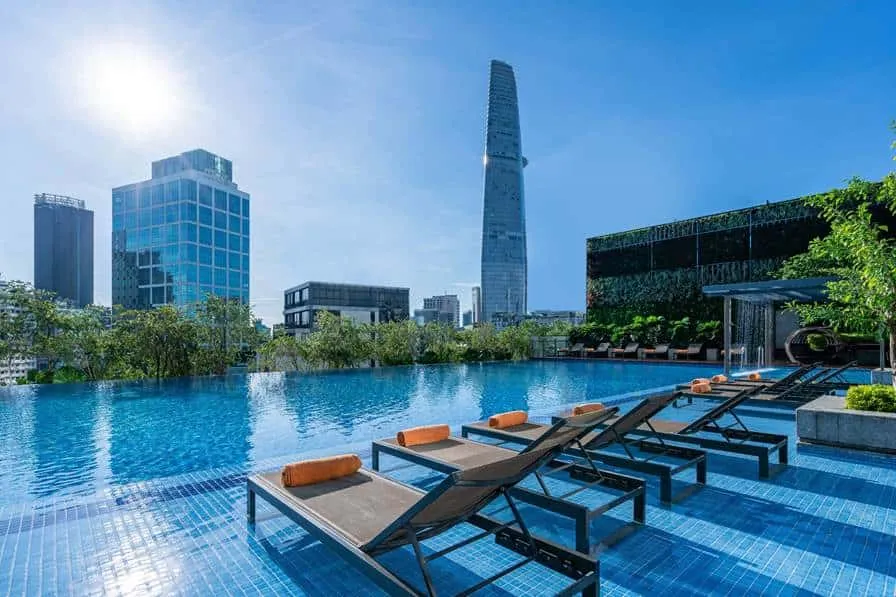 Fusion Originals Makes Debut in Saigon
Fusion Originals Makes Debut in Saigon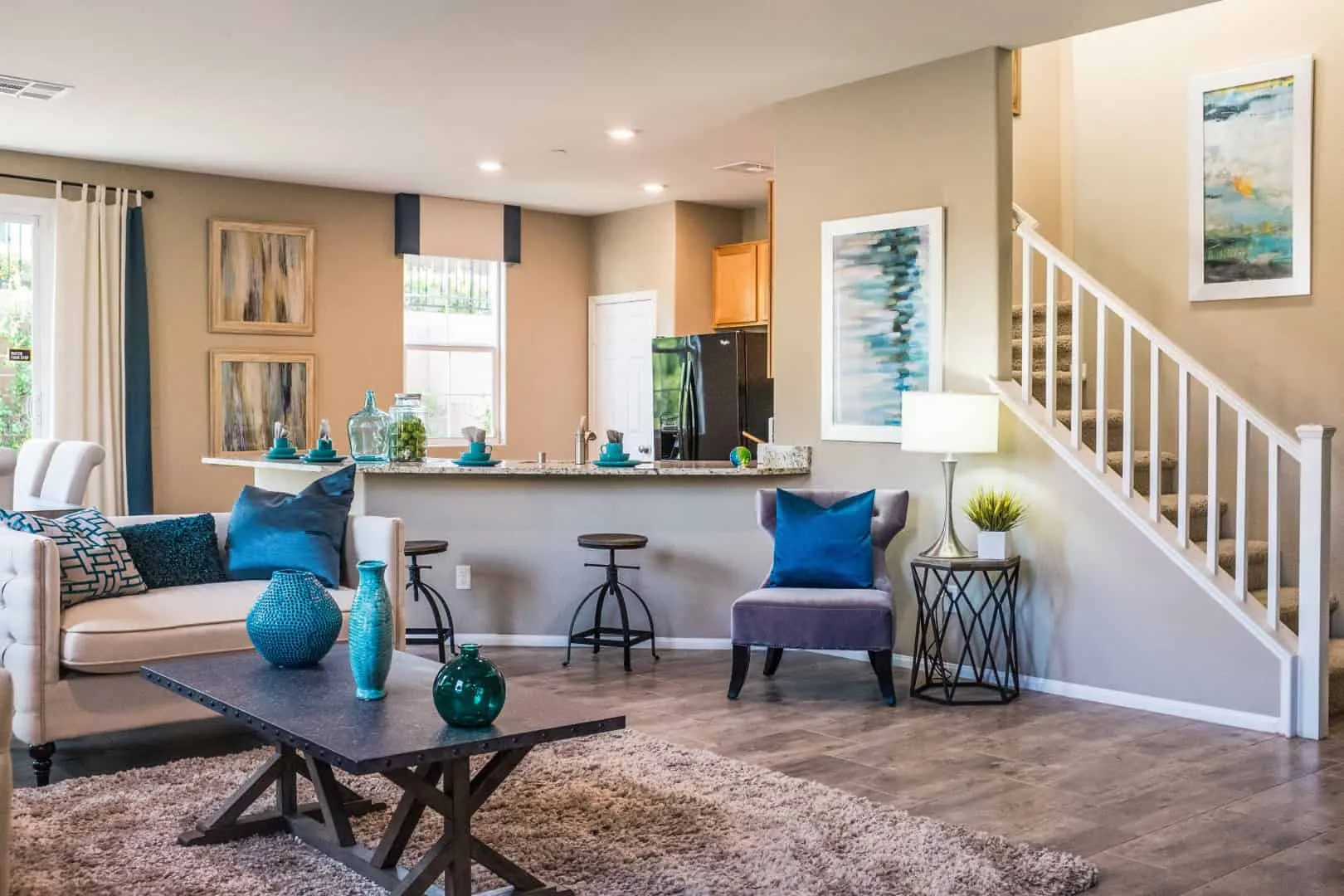 The Future of Construction: 5 Essential Tips for Designing Your Home
The Future of Construction: 5 Essential Tips for Designing Your Home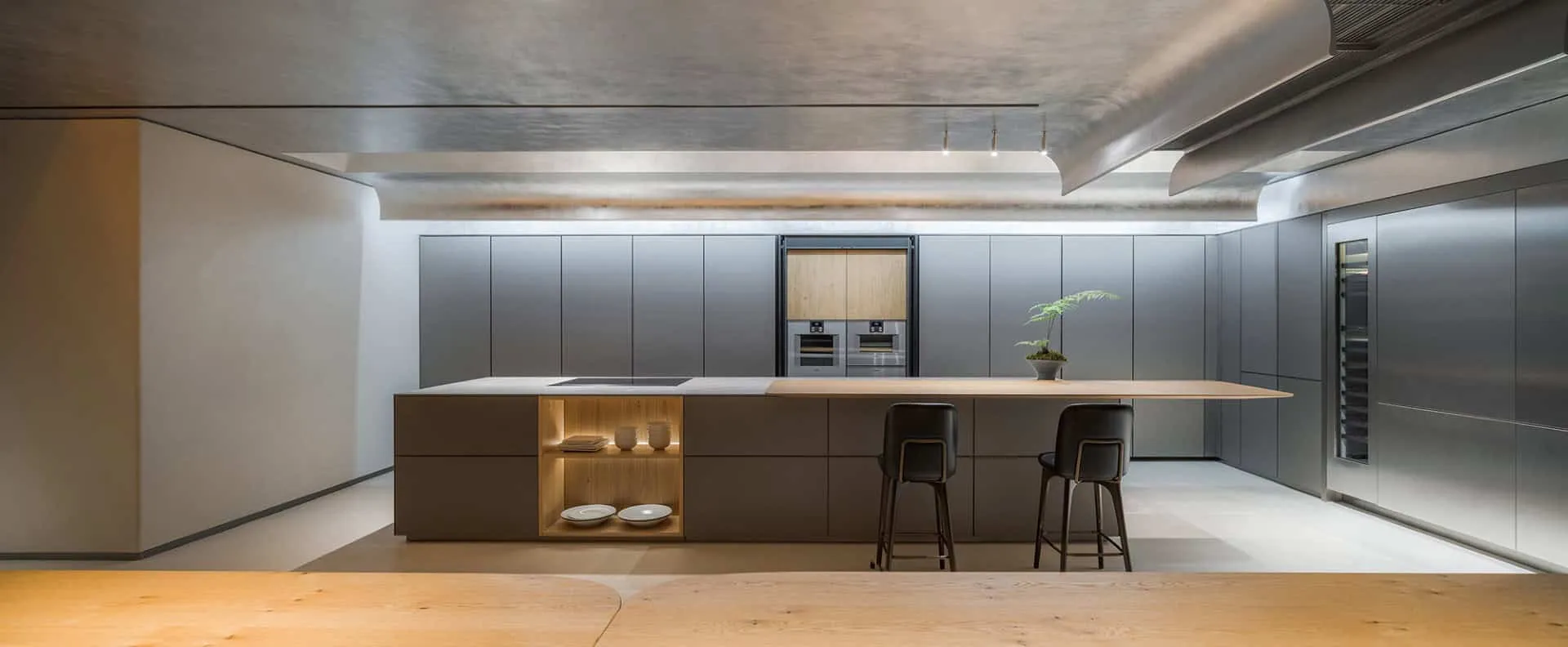 GAGGENAU and NEXT125 Store Experience in Chengdu, China
GAGGENAU and NEXT125 Store Experience in Chengdu, China Gairola House by Anagram Architects in Gurgaon, India
Gairola House by Anagram Architects in Gurgaon, India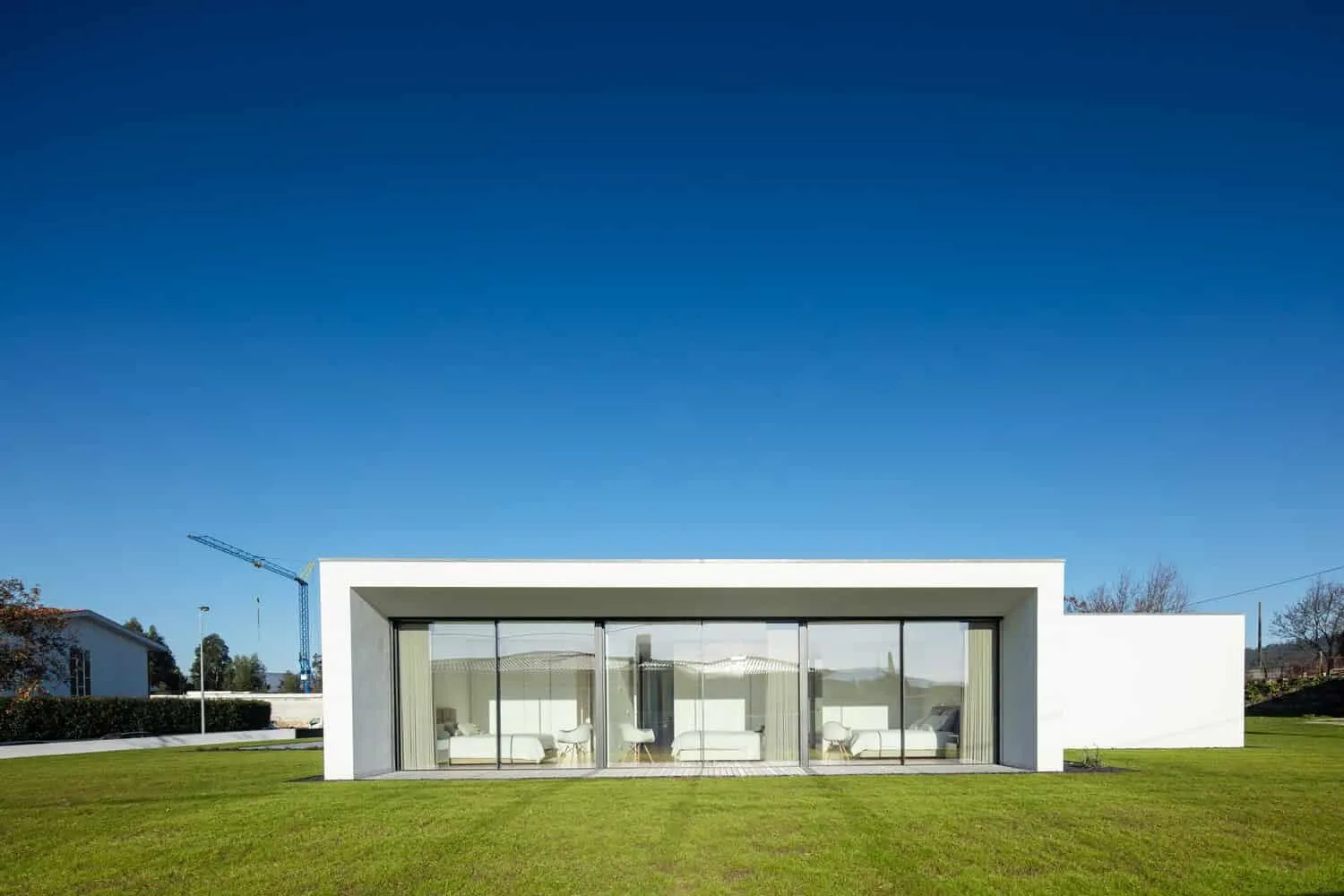 House Galgos by Raullino Silva in Portugal
House Galgos by Raullino Silva in Portugal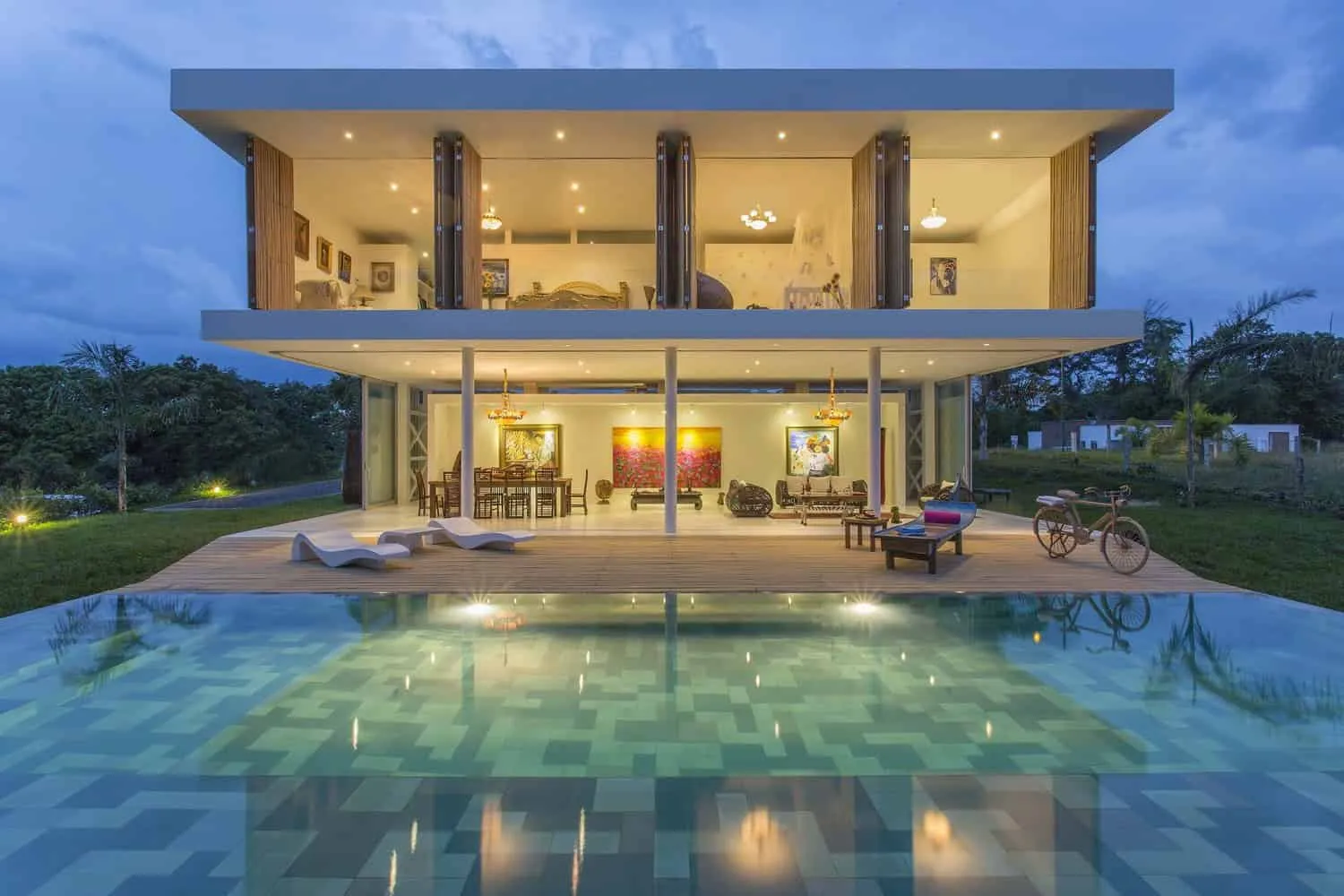 Gallery House by Giovanni Moreno Arquitectos in Pereira, Colombia
Gallery House by Giovanni Moreno Arquitectos in Pereira, Colombia