There can be your advertisement
300x150
House Galgos by Raullino Silva in Portugal
Project: House Galgos
Architects: Raullino Silva
Location: Galegos Santa Maria, Portugal
Photographs: Juan Morgado
House Galgos by Raullino Silva
House Galgos is a beautiful modern home located in Galegos de Santa Maria, Portugal. Its bright exterior design creates a space for one family on a single level. Inside, an open layout is realized with a vibrant color palette and minimalist approach. The project was developed by Raullino Silva, whose work on the Tuginho-III house has already been featured on our site.
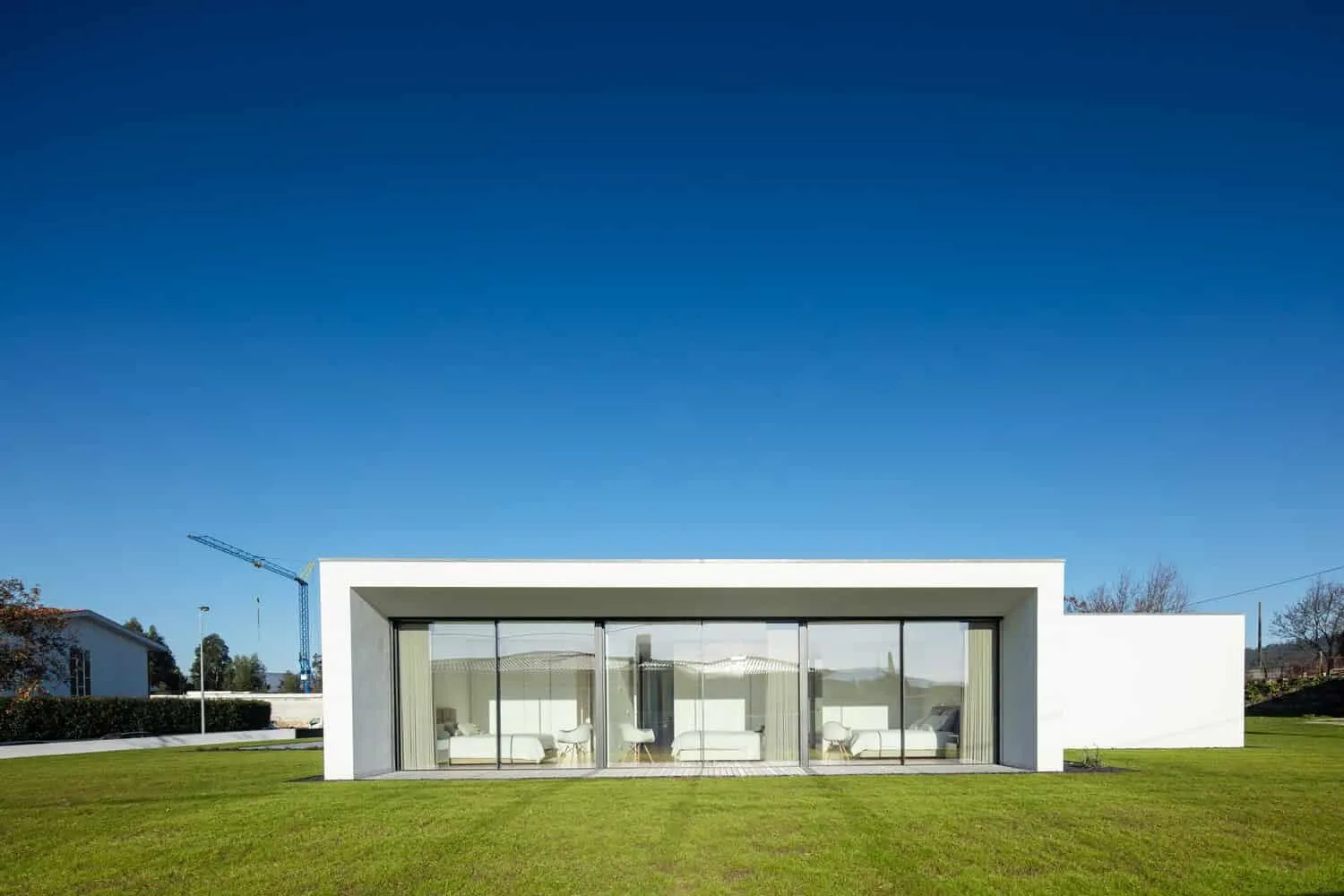
The residential house is located in Galegos de Santa Maria, Barcelos, on a plot of approximately 4000 sq m. The building was constructed near the intersection of December 1st Street and Tras da Fonte, allowing for another house to be built on the remaining area to the north.
The program is distributed across four independent volumes connected by a central courtyard. A corridor has been created around the perimeter of the courtyard to ensure access and connection between various parts of the house. The corridor and courtyard are separated only by a window opening and two walls made from granite of existing ruins.
The main entrance is located on the northern facade, between the garage and living/kitchen blocks. The garage with a technical area and bathroom faces north. Living space opens to the external environment via a wooden terrace facing west. The other two blocks face south and east: the first consists of three rooms, two bathrooms, and a wardrobe; the second contains a laundry room, play area, and office.
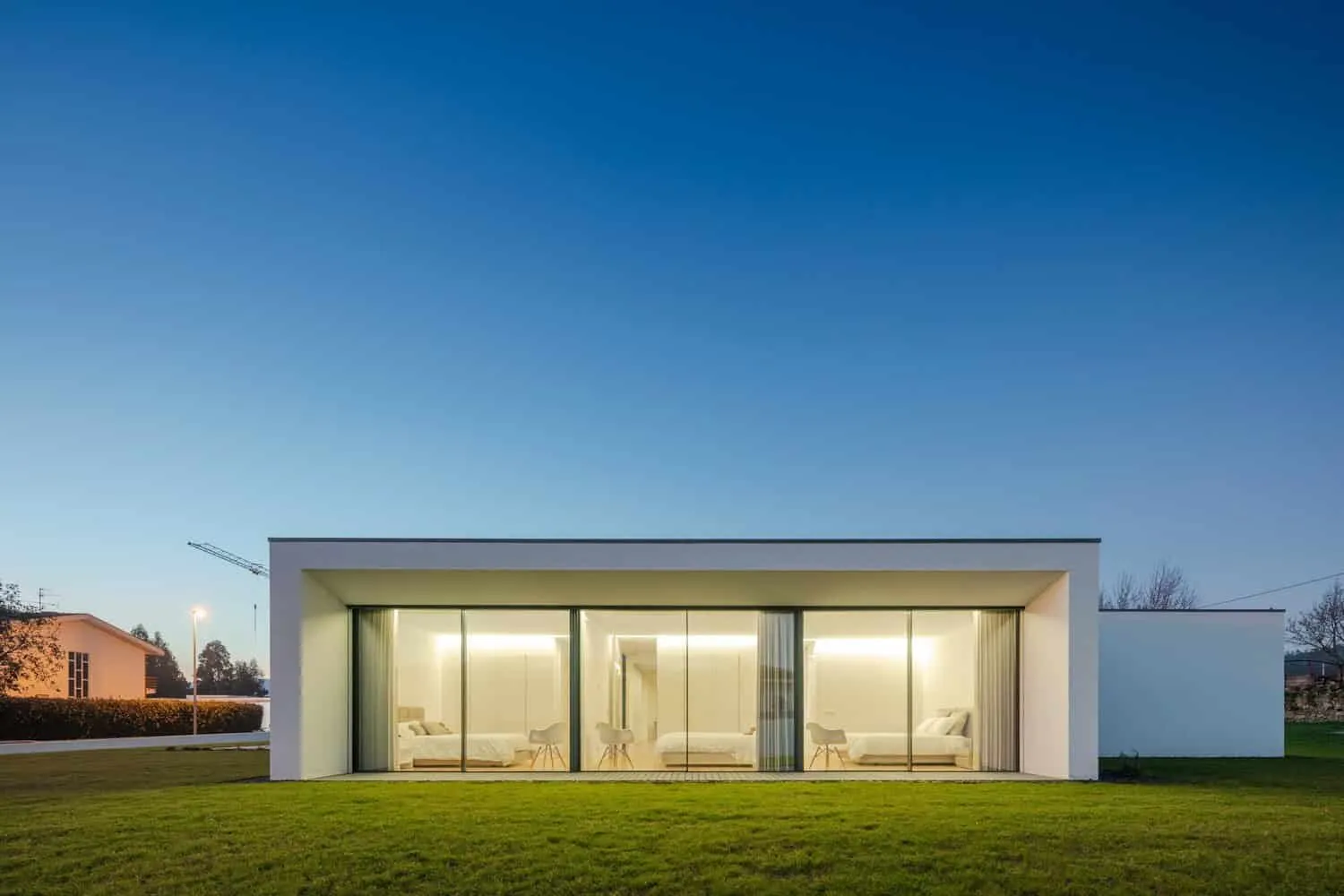
Openings to the outside world are protected by terrace zones, allowing internal spaces to extend into the garden area while shielding window frames and exterior shading elements from wind, rain, and sunlight.
The entrance to the house, made of dark gray concrete, was organized on the northern side of the plot to provide better solar exposure for the garden, where grass is planted along with black gravel and small bushes, as well as white ETICS system on the facades. A small enclave was preserved in the eastern part of the plot to create a terrace zone and garden support area (automatic irrigation system and rainwater collection).
Simplicity was used in the design of the house and its spatial organization, as well as during construction using typical Portuguese building materials. Inside, walls and ceilings are made of gypsum board painted in matte white color, harmonizing with white lacquered MDF elements (doors and wardrobes), white ceramic sinks, and white kitchen countertops, which allow the wooden flooring with hydronic heating to stand out.
–Raullino Silva
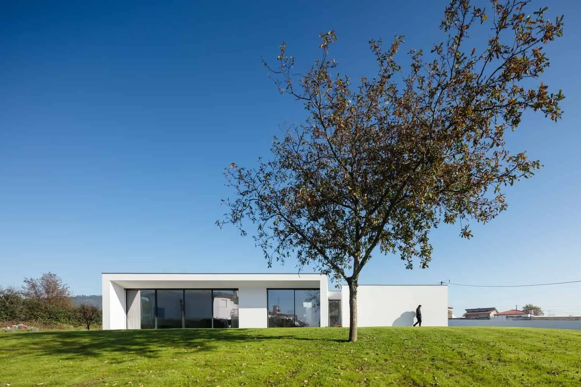
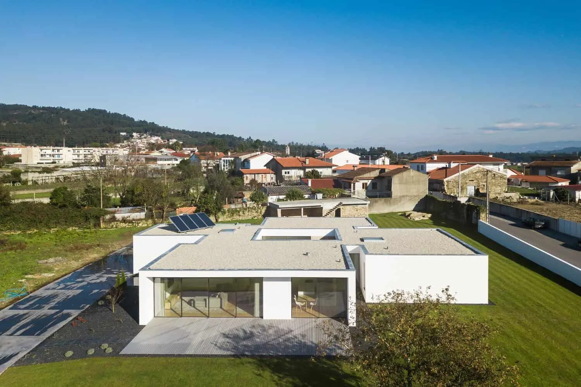
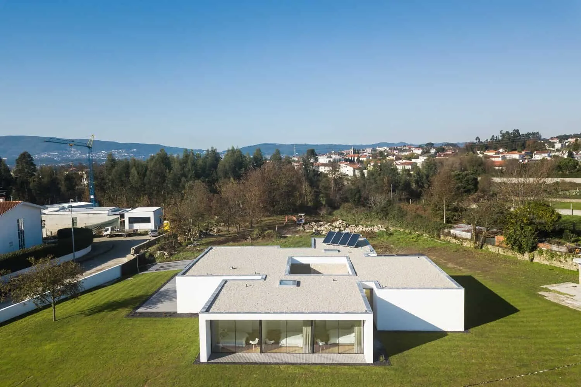
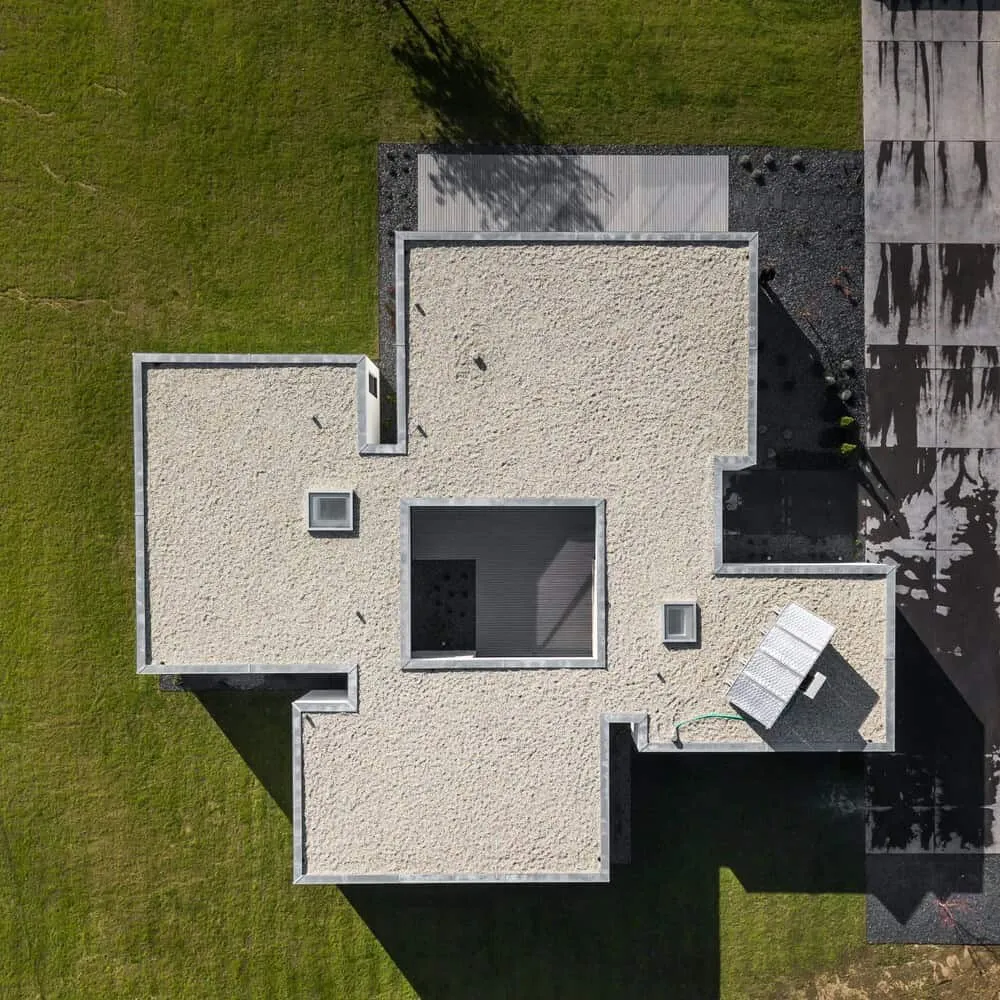
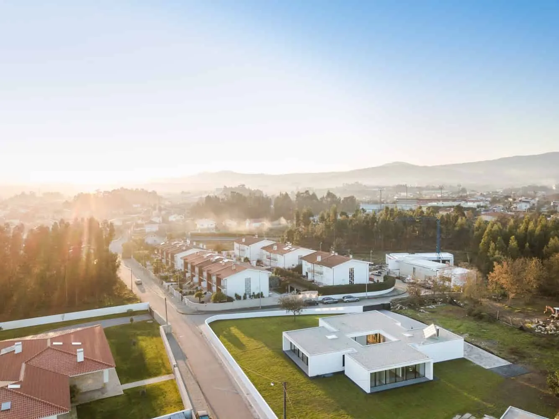
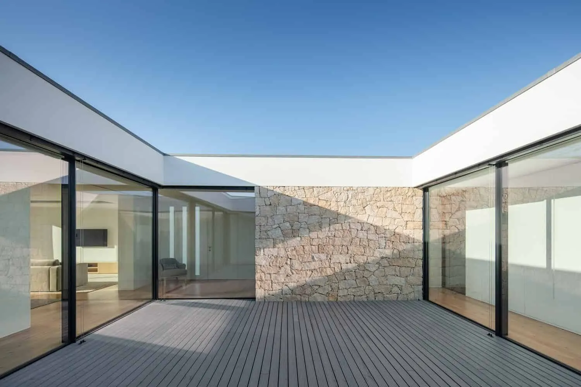
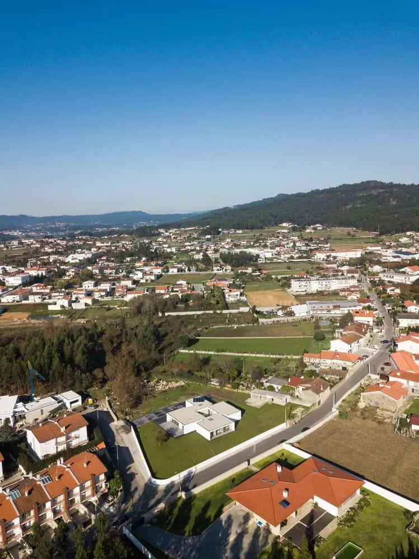
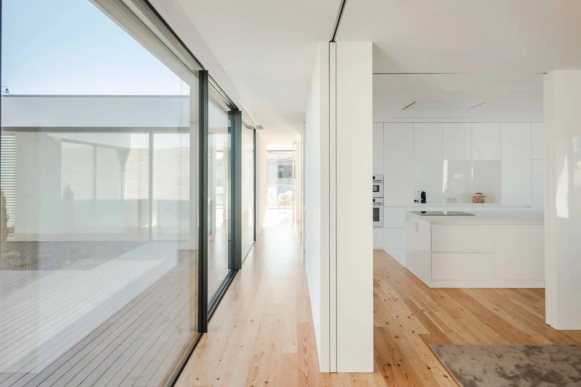
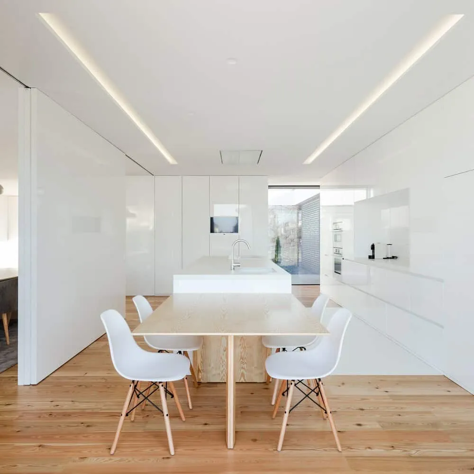
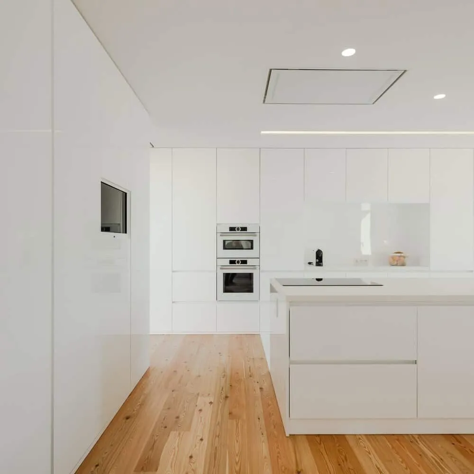
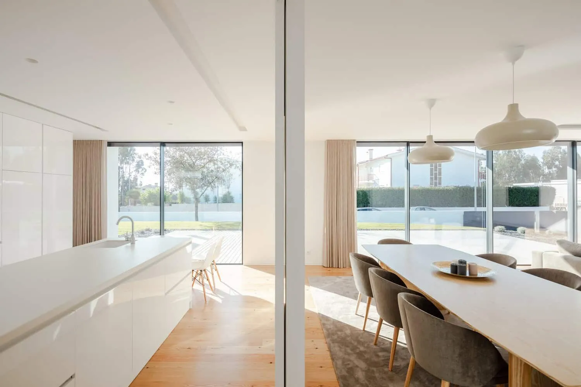
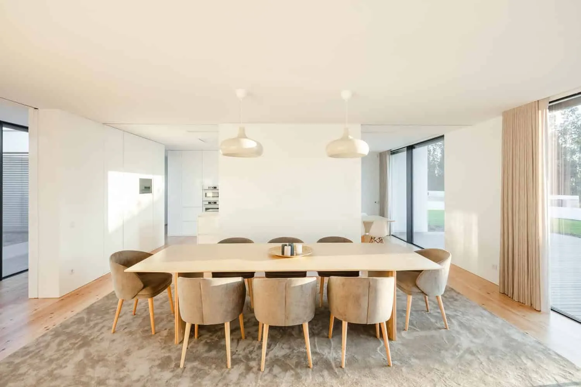
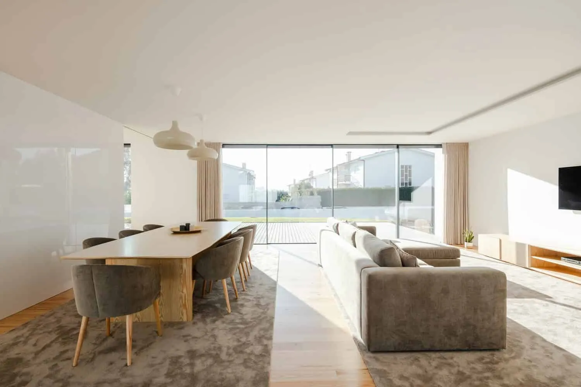
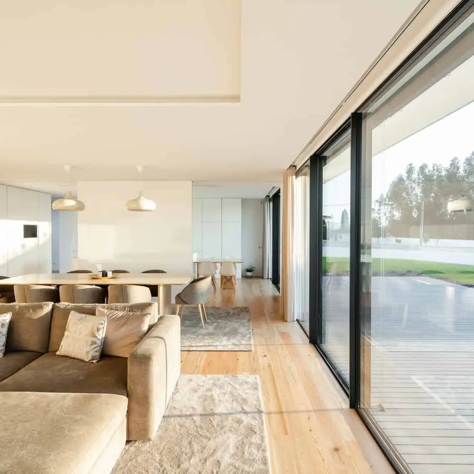
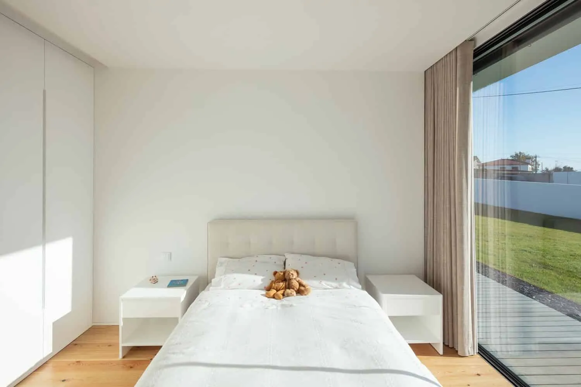
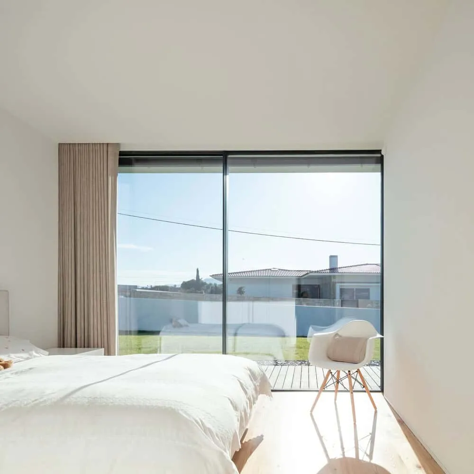
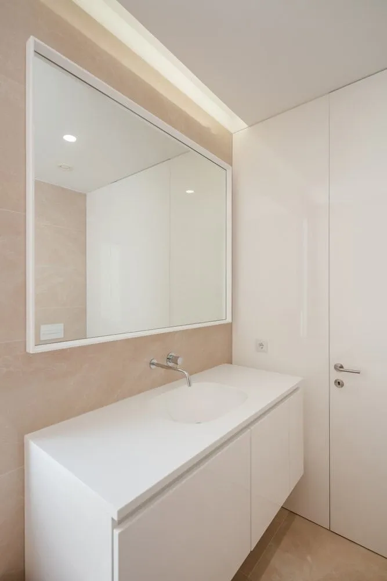
More articles:
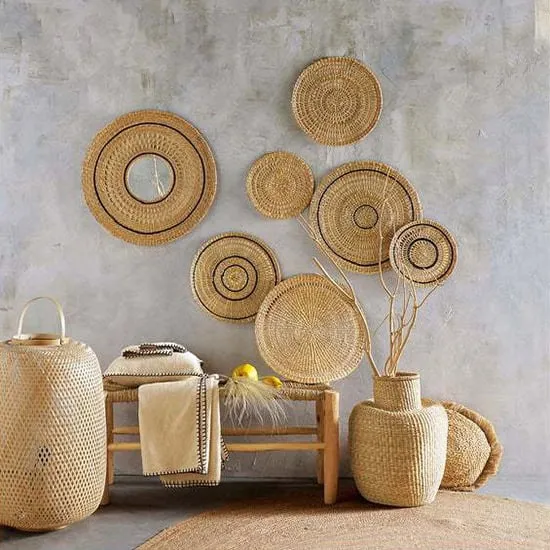 For Warm and Exotic Decor, This Ethnic Wall Hanging Will Be the Perfect Element
For Warm and Exotic Decor, This Ethnic Wall Hanging Will Be the Perfect Element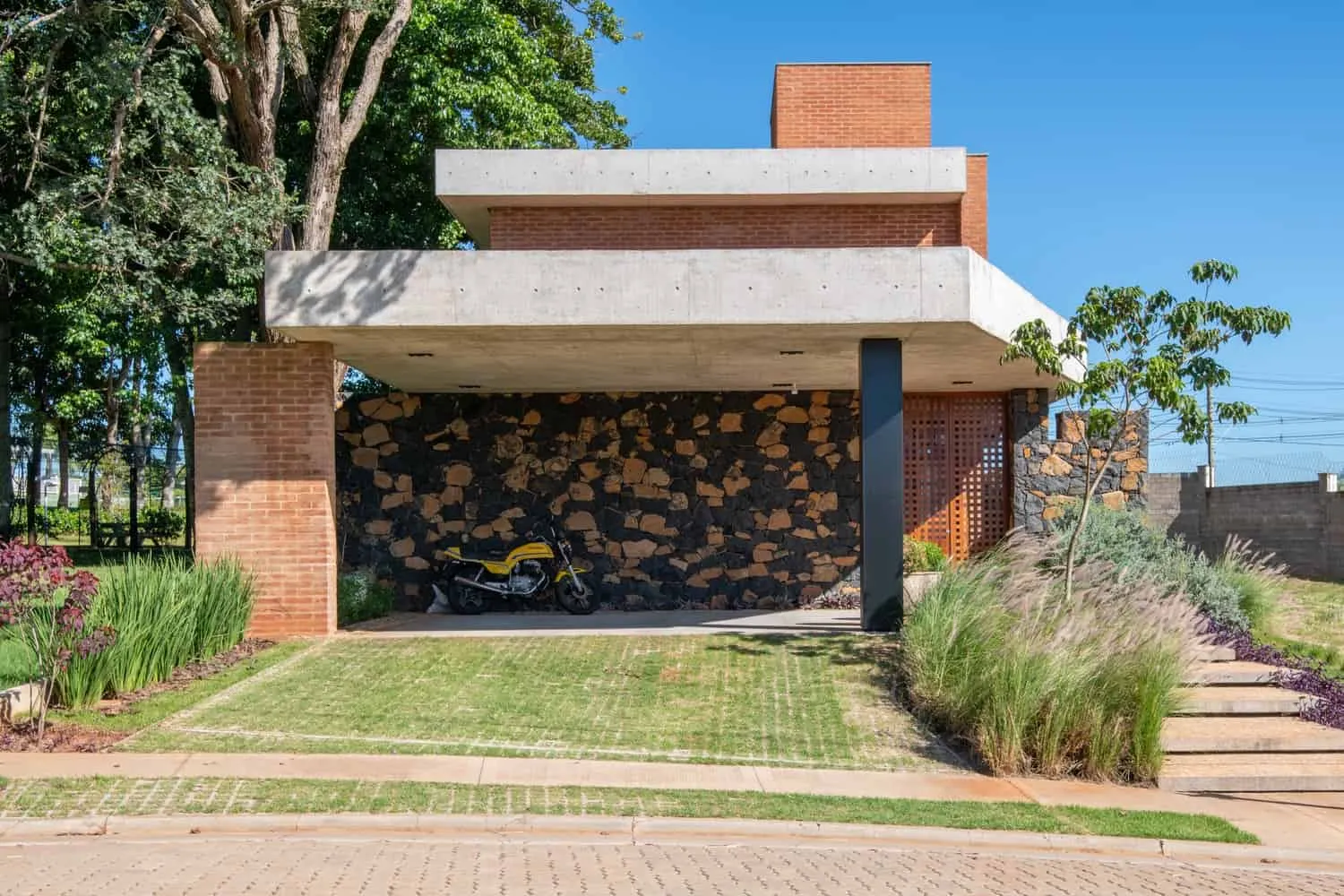 Forest House lb+mr in Sao Carlos, Brazil
Forest House lb+mr in Sao Carlos, Brazil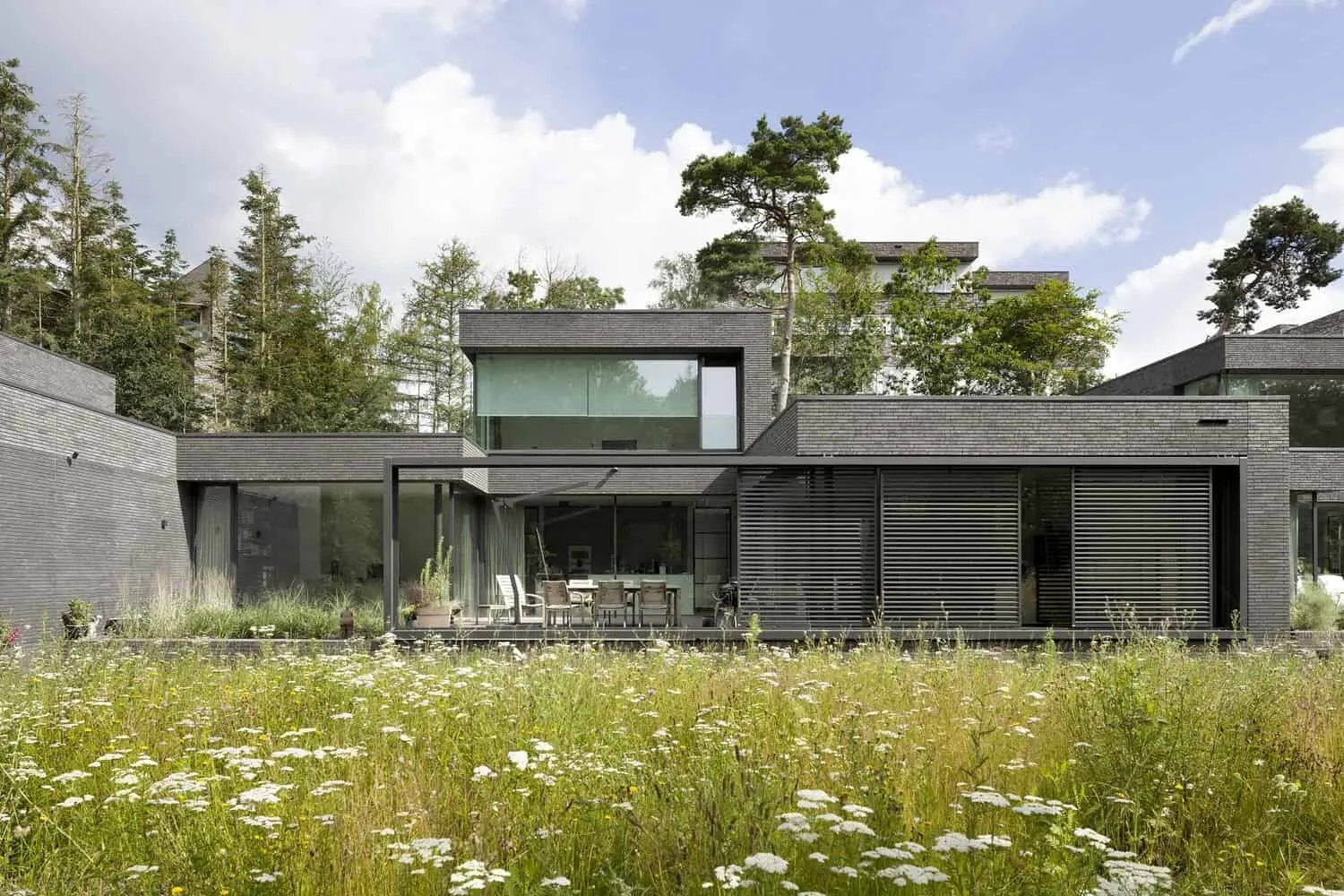 Forest Patio Houses by wUrck in Cees, Netherlands
Forest Patio Houses by wUrck in Cees, Netherlands Forest Restaurant by STUDIO 40: Cozy Nature-Inspired Space in Yekaterinburg
Forest Restaurant by STUDIO 40: Cozy Nature-Inspired Space in Yekaterinburg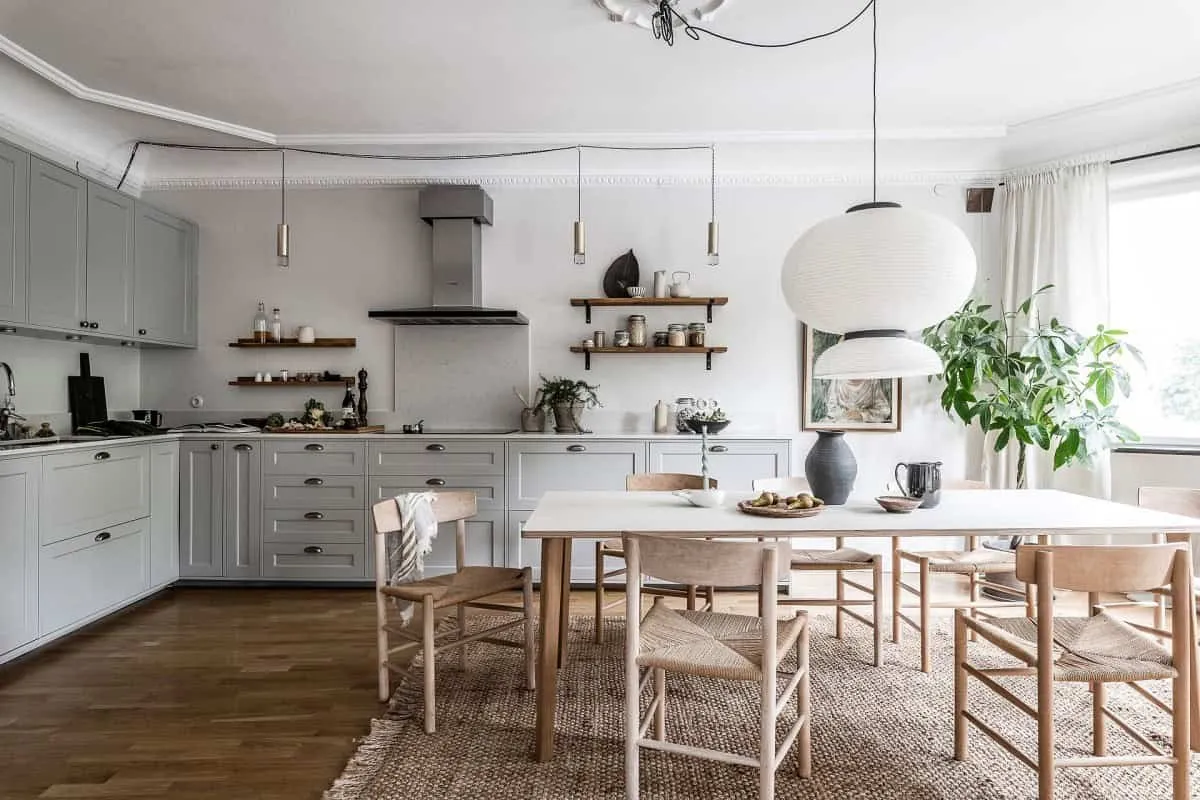 Formal Dining Room on the Kitchen
Formal Dining Room on the Kitchen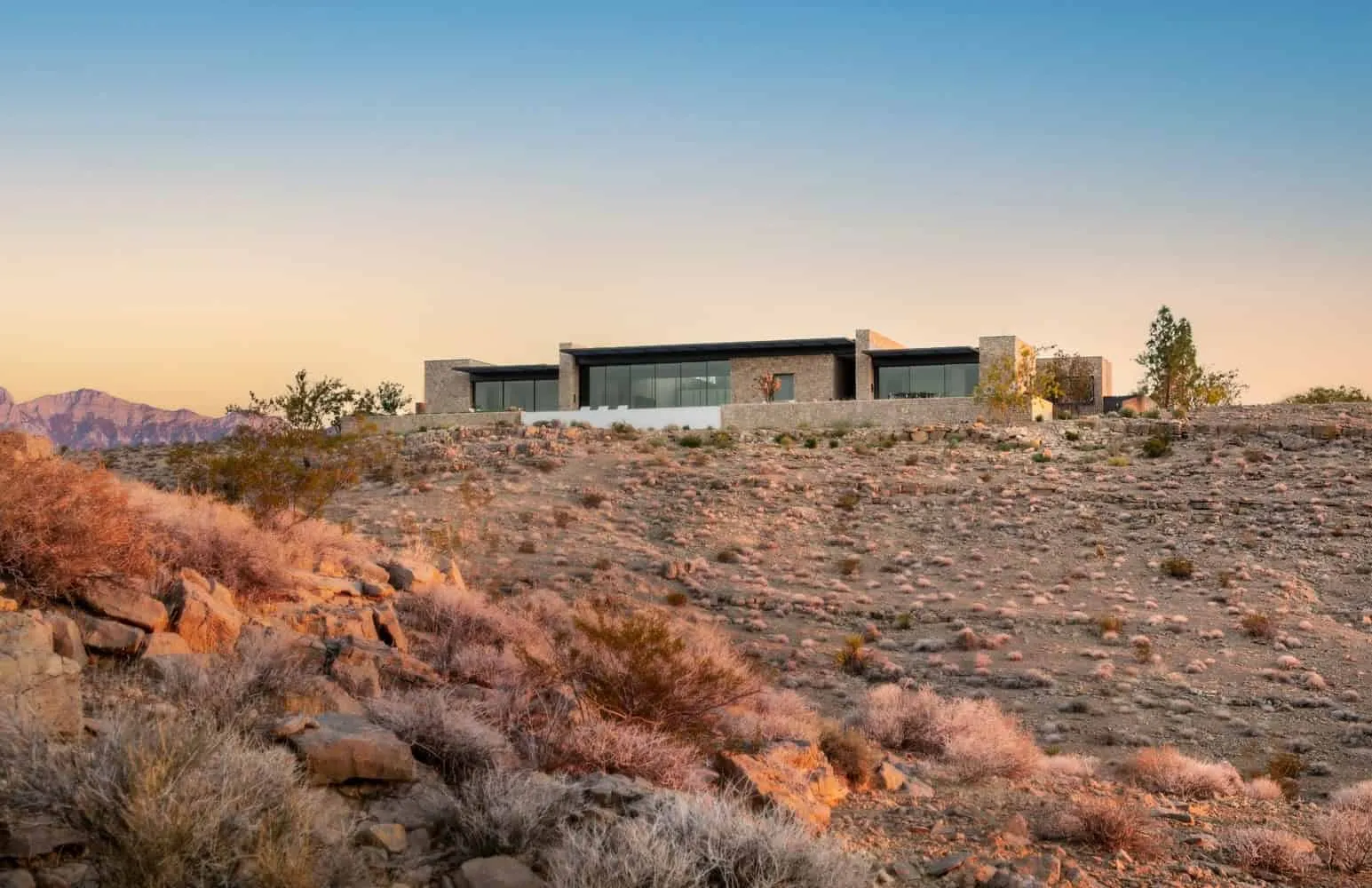 Residential House Fort 137 by Daniel Joseph Chenin in Las Vegas, Nevada
Residential House Fort 137 by Daniel Joseph Chenin in Las Vegas, Nevada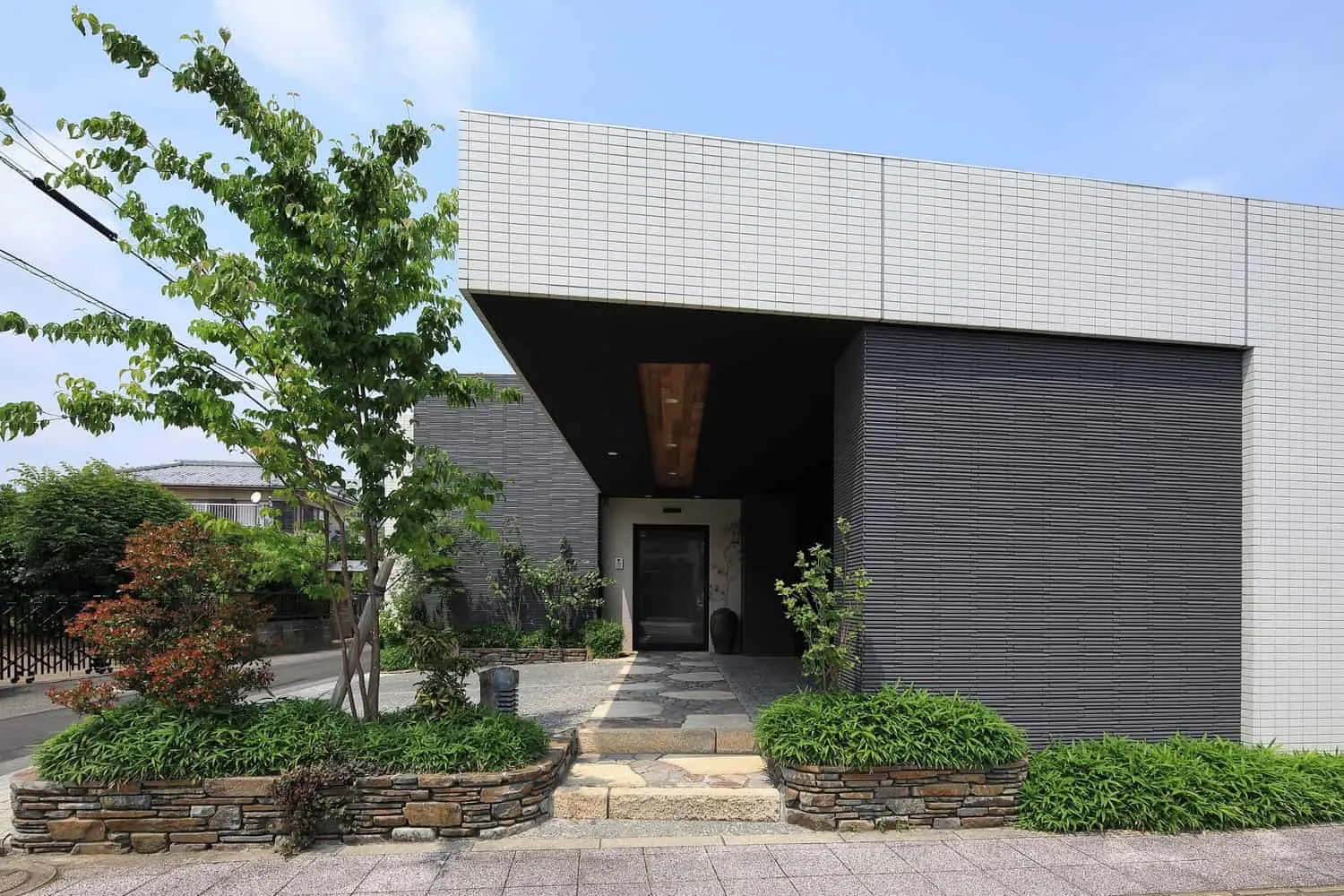 FORT7 House by Takeshi Ishiodori Architecture in Shintomi, Japan
FORT7 House by Takeshi Ishiodori Architecture in Shintomi, Japan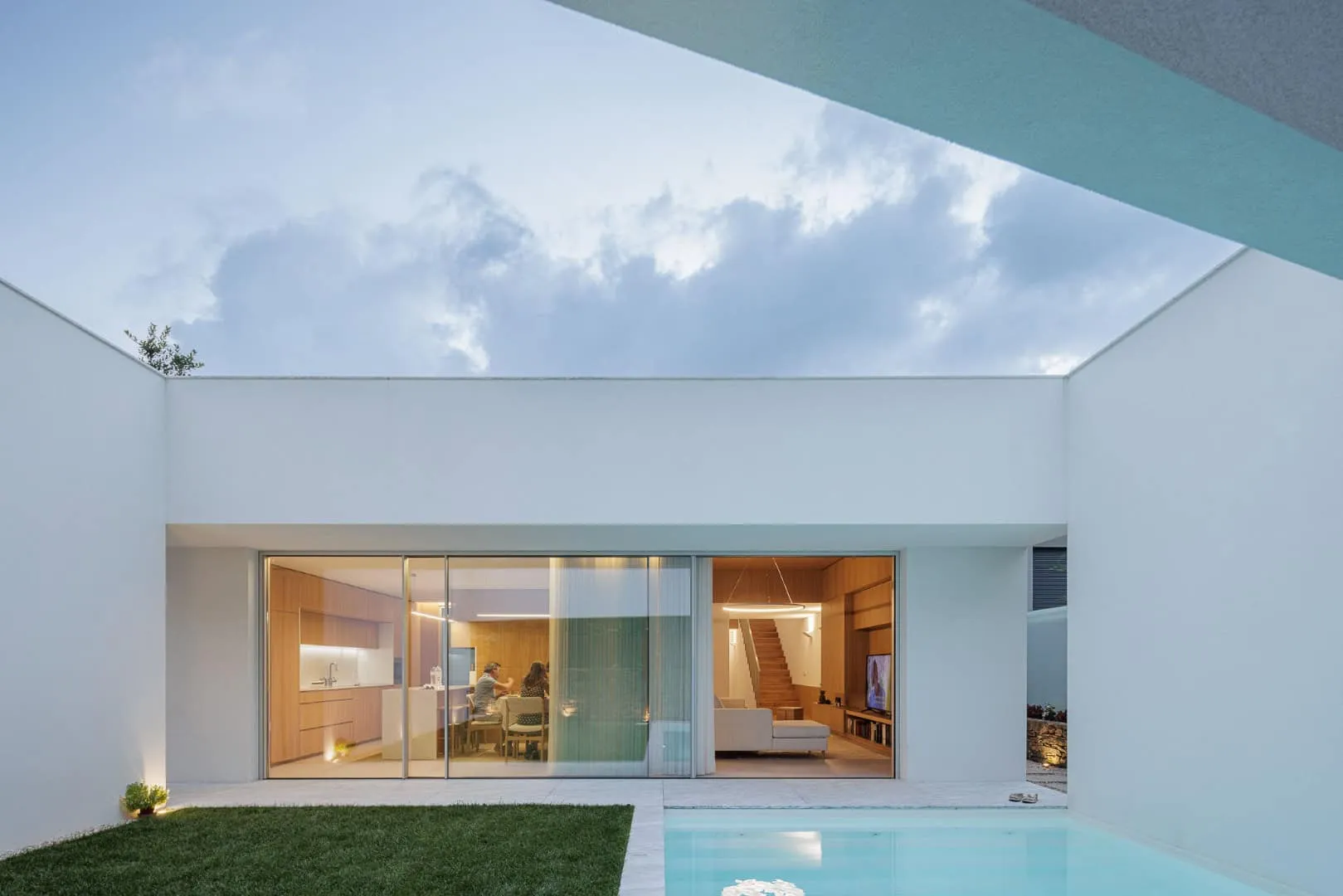 Forte House by Pema Studio in Santo Tirso, Portugal
Forte House by Pema Studio in Santo Tirso, Portugal