There can be your advertisement
300x150
Gairola House by Anagram Architects in Gurgaon, India
Project: Gairola House
Architects: Anagram Architects
Location: Gurgaon, India
Photos: Provided by Anagram Architects
Gairola House by Anagram Architects
The Gairola House is an unusual modern residence located in the Indian city of Gurgaon. It was designed by the architectural firm Anagram Architects as a rural single-slope residential building that prioritizes high levels of privacy and maximizes available space.
In most Indian cities, typical urban apartment buildings or flats are formed from semi-detached single-slope houses built on suburban or peripheral plots. This occurs with the inevitable clustering of such plots, both planned and unplanned, within urban expansion. As city edges continue to extend further and urban connectivity improves, the perceived distance between these objects decreases. Subsequent increases in rental rates lead to splitting such houses into several rentable apartments.
As a rural single-slope residential building, the design of such houses usually follows the typology of secluded courtyard homes that prioritize high privacy and maximize covered area. Each plot functions as a fortified unit of urban structure, with social relationships with neighbors limited to conversations through shared enclosing walls. This typology usually develops into a two- or three-story apartment building with similar or identical floor plans and a common stairwell. The role of the staircase, courtyard, and setbacks as shared public spaces is often overlooked.
Our client, who lives outside the city, wanted to use this plot exclusively for rental purposes. Our project explores the possibility of creating a sprawling multi-unit building that utilizes external volumes as shared resources (for lighting and ventilation), fostering vibrant, socially active urban life while maintaining the need for privacy and individuality.
To maximize rental options, the house was designed as a 4-bedroom duplex apartment, a 2-bedroom single-floor single apartment, and a 1-bedroom rooftop unit. This allowed us to meet the typical tenant audience—nuclear families, young couples, and independently residing professionals or students.
Since the apartment layouts are not identical, the common courtyard and front setback no longer represent simple rectangular volumes but become multi-level sociopetal spaces.
The front setback volume is divided into several spatial clusters with increased interconnection through manipulation of enclosed and open volumes. An open staircase combines with a terraced central courtyard to form a shared space with overlapping territories. Increased visual connection is limited to more communal apartment spaces. A covered lowered courtyard, acting as a veranda and rooftop terrace, provides each house with its own private outdoor space. Each apartment is designed as a unique home but contributes to an active social life.
The stairwell is designed as a shared vertical garden space, housed in pots of grass, flowering plants, and aromatic nooks. One fragrant Champaka tree (Magnolia champaca) is planted in the courtyard, and the terrace is adorned with garden containers and a lawn of grass.
Dynamic interaction between volumes and voids is further revealed through the combination of materials and textures. Surface patterns are detailed in response to the integration of voids and window openings.
- Anagram Architects
More articles:
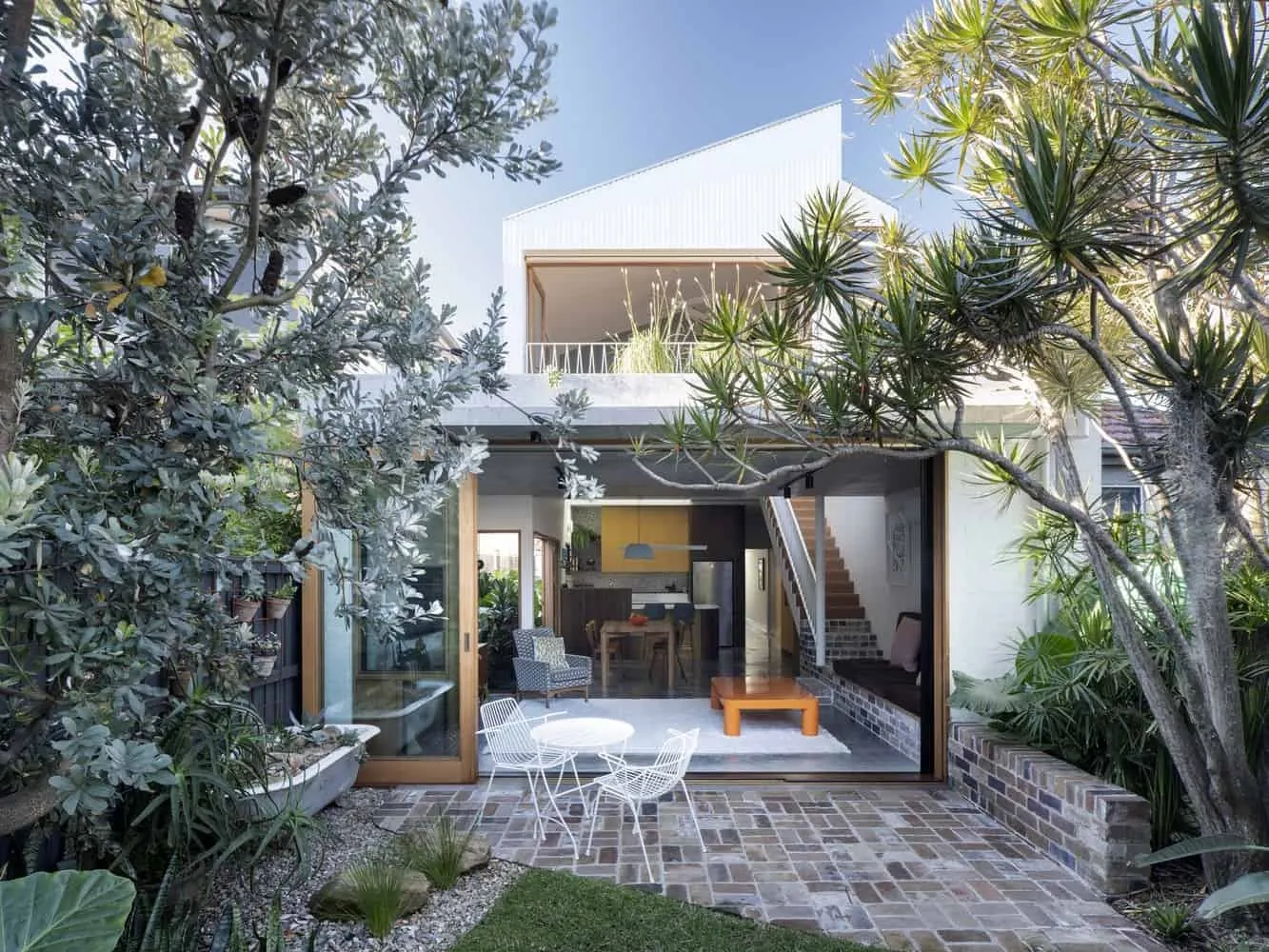 Fondue House by Castlepeake Architects in Marrickville, Australia
Fondue House by Castlepeake Architects in Marrickville, Australia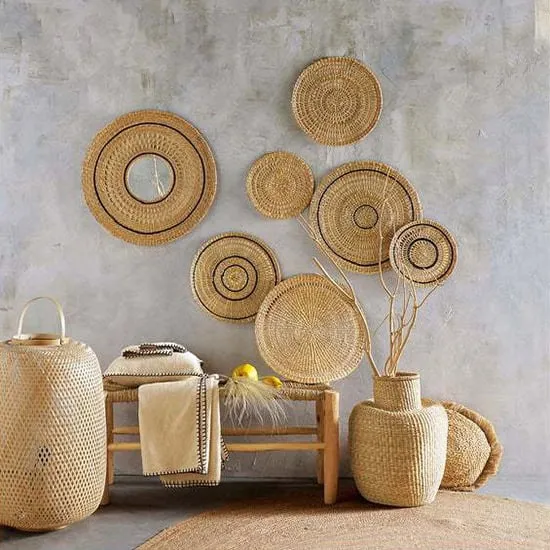 For Warm and Exotic Decor, This Ethnic Wall Hanging Will Be the Perfect Element
For Warm and Exotic Decor, This Ethnic Wall Hanging Will Be the Perfect Element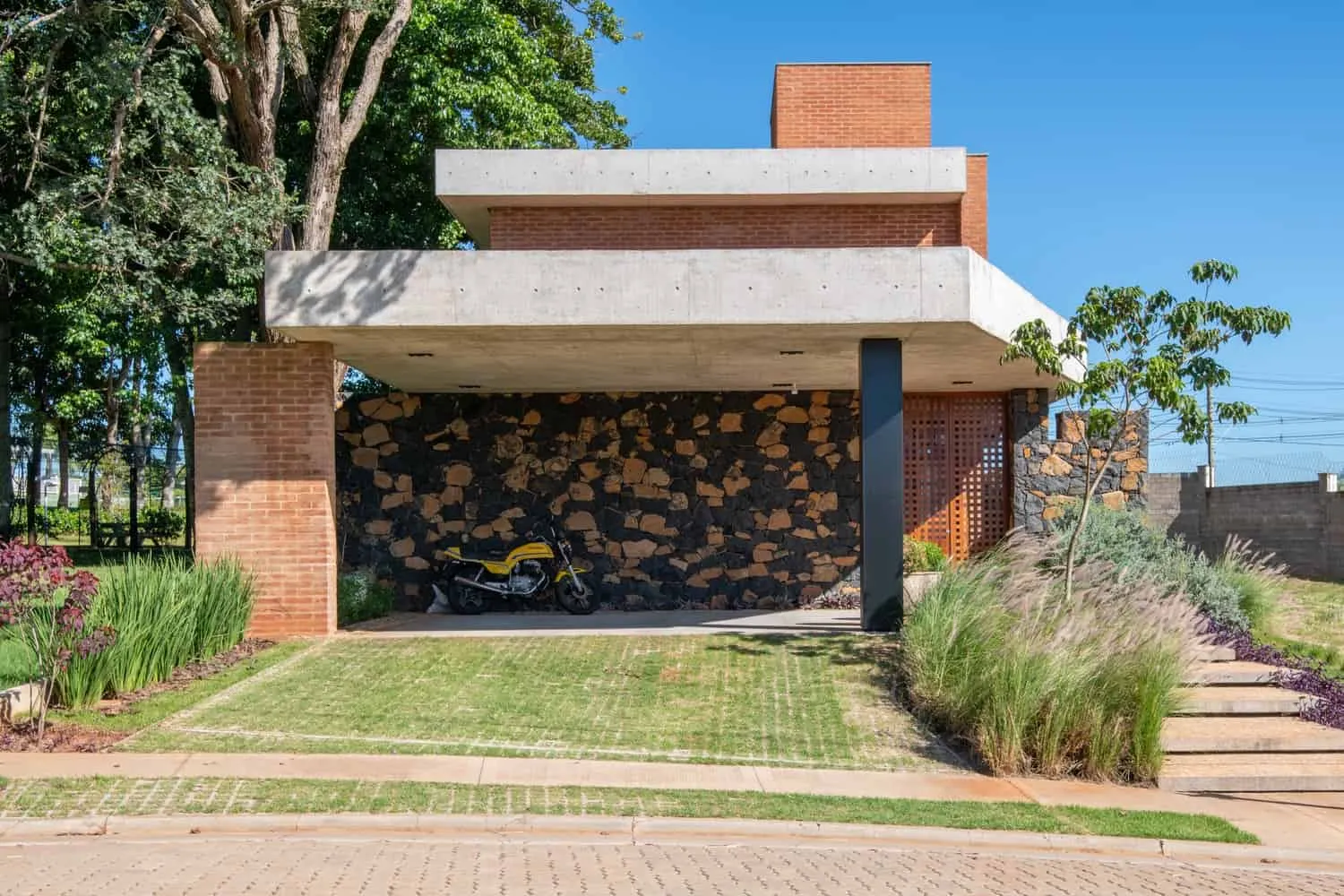 Forest House lb+mr in Sao Carlos, Brazil
Forest House lb+mr in Sao Carlos, Brazil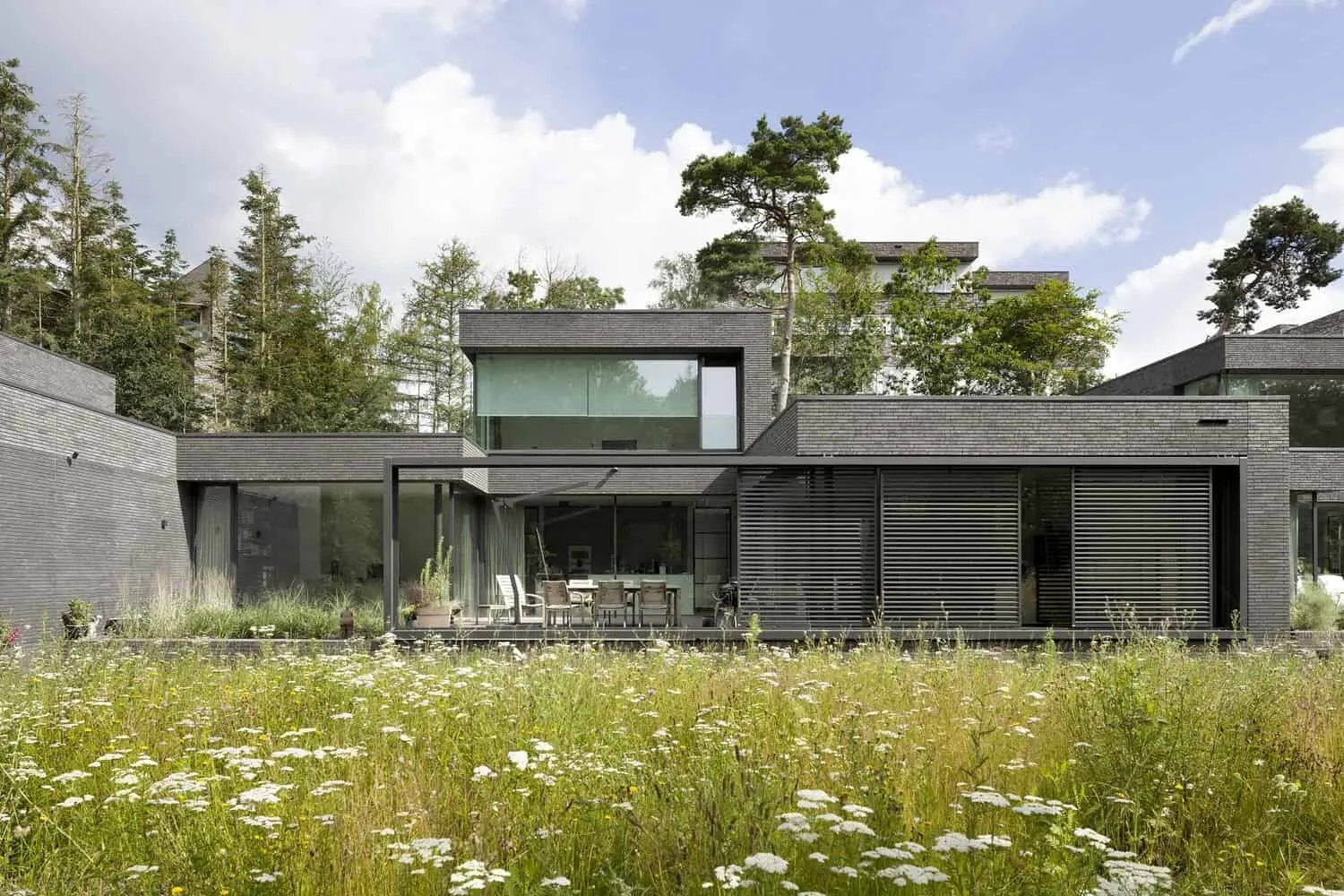 Forest Patio Houses by wUrck in Cees, Netherlands
Forest Patio Houses by wUrck in Cees, Netherlands Forest Restaurant by STUDIO 40: Cozy Nature-Inspired Space in Yekaterinburg
Forest Restaurant by STUDIO 40: Cozy Nature-Inspired Space in Yekaterinburg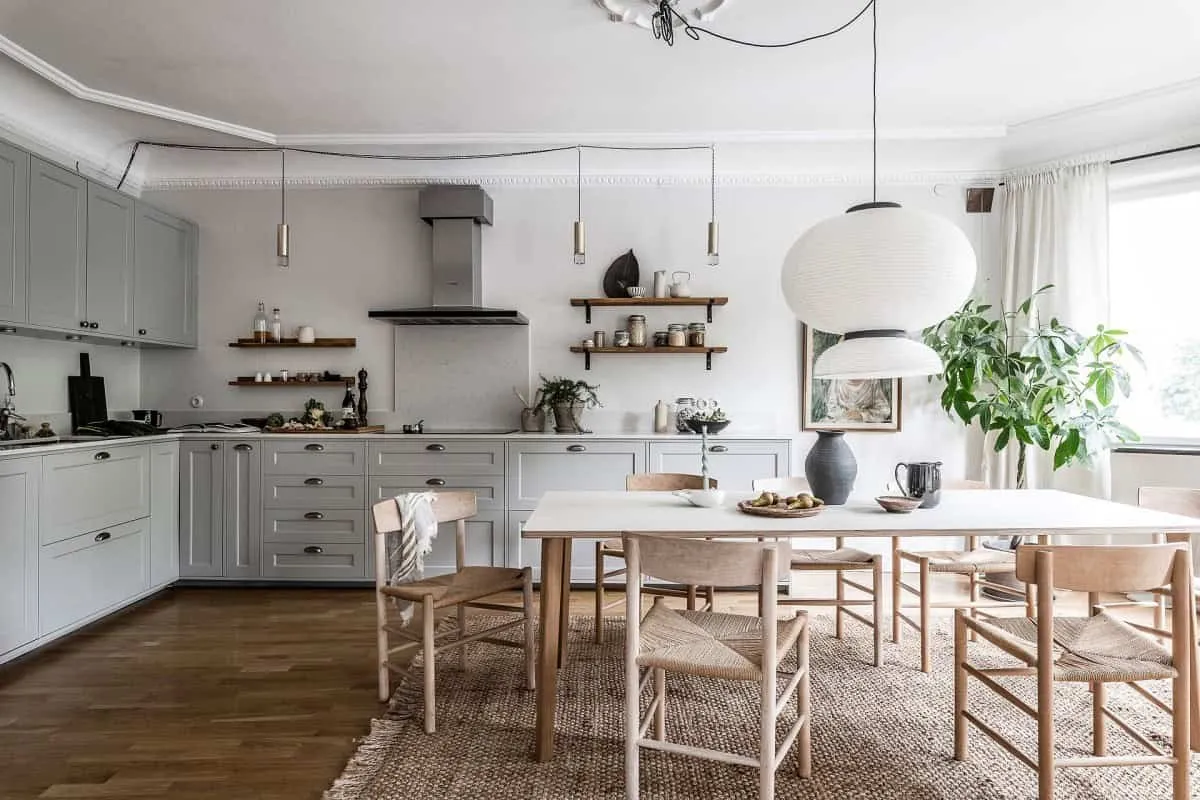 Formal Dining Room on the Kitchen
Formal Dining Room on the Kitchen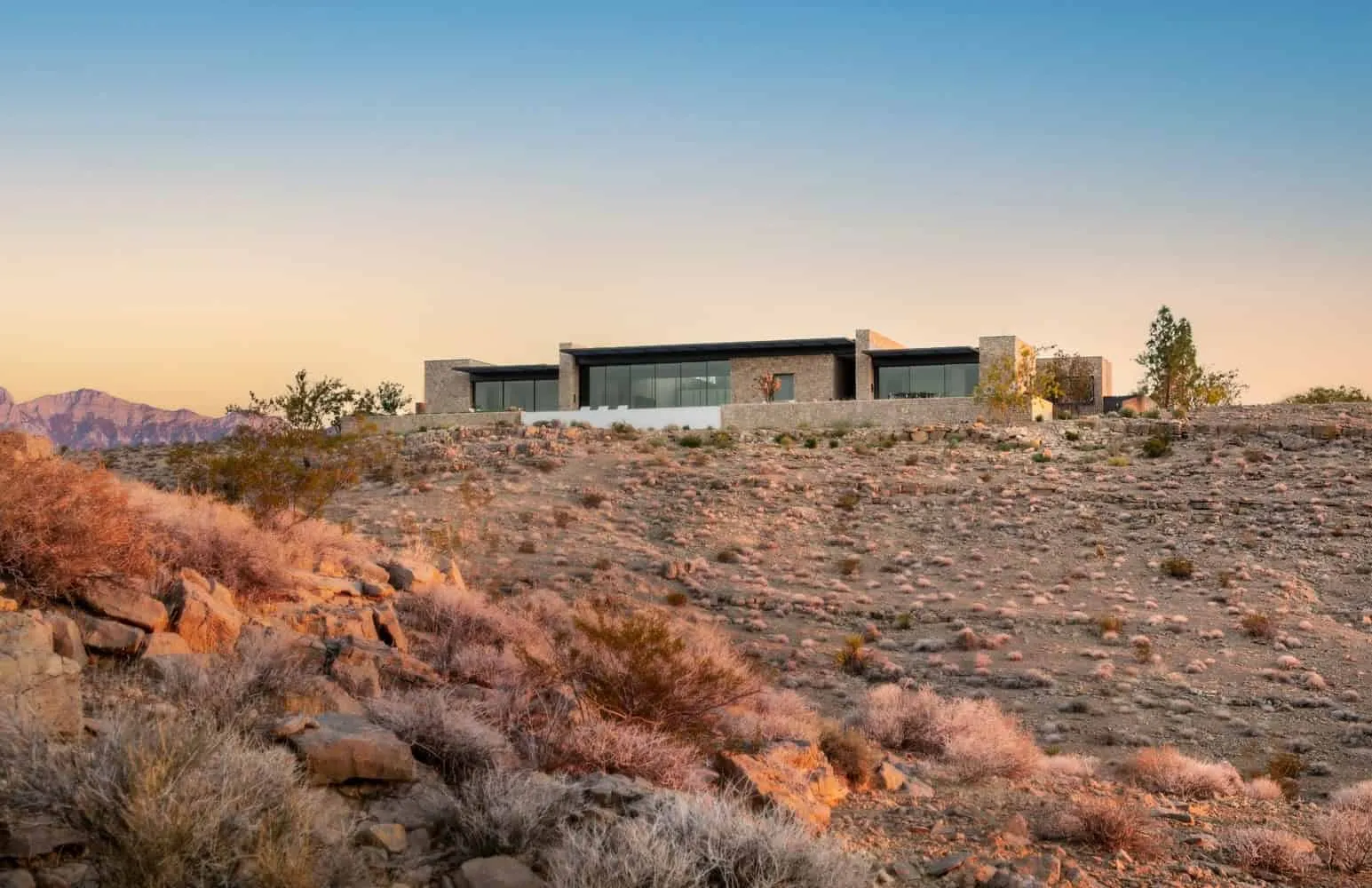 Residential House Fort 137 by Daniel Joseph Chenin in Las Vegas, Nevada
Residential House Fort 137 by Daniel Joseph Chenin in Las Vegas, Nevada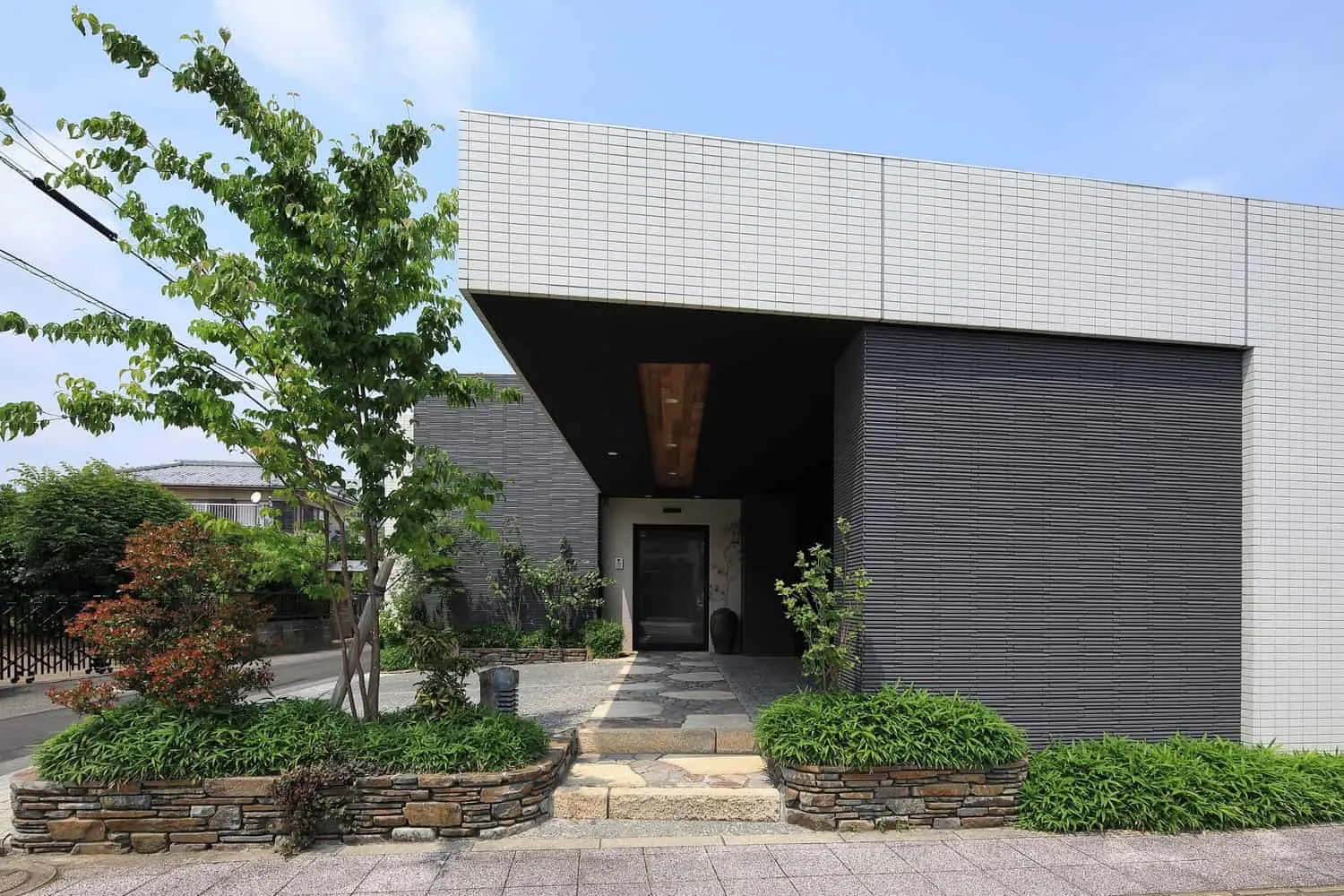 FORT7 House by Takeshi Ishiodori Architecture in Shintomi, Japan
FORT7 House by Takeshi Ishiodori Architecture in Shintomi, Japan