There can be your advertisement
300x150
Green House by Carlo Ratti Associates in Parma, Italy
Project: Green House
Architects: Carlo Ratti Associates
Location: Parma, Italy
Year: 2021
Photography: Delfino Sisto Legnani and Alessandro Sala from DSL Studio
Green House by Carlo Ratti Associates
Carlo Ratti Associates designed the Green House — a modern farm built around a 32-foot-tall tree in the center. All living spaces appear wrapped in branches of the tree, all the way to the top. It is located in an Italian village in Parma and surrounded by beautiful landscapes.
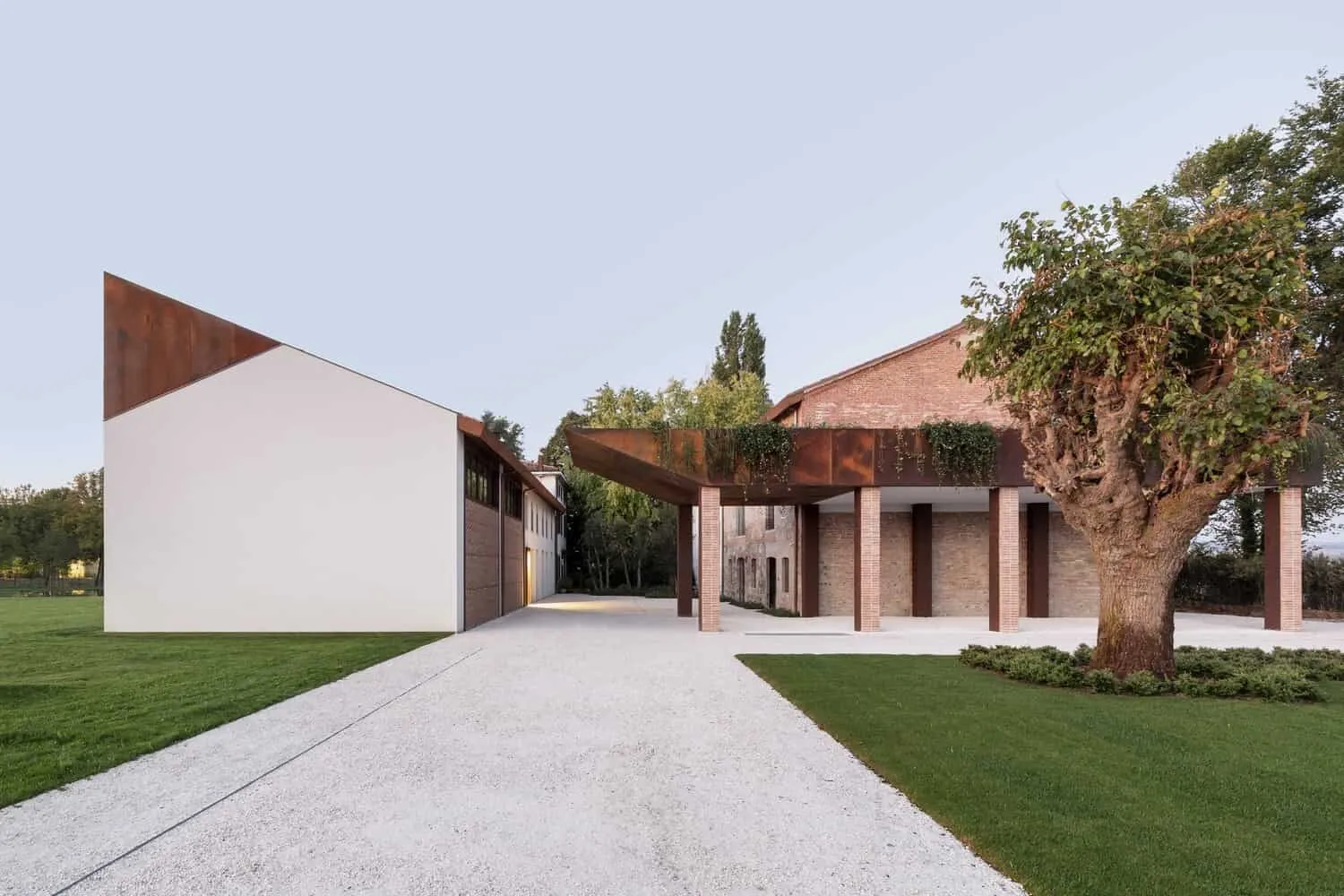
The Green House is a residential home built around a ten-meter tree in the center of the house. Several living spaces are wrapped in deciduous branches, all the way to the top. Located in a northern Italian village, the house was commissioned by Francesco Mutti, CEO of Mutti, Europe's leading tomato products manufacturer. The project promotes CRA's research into new ways of combining architecture, natural elements and modern technological solutions.
Built from a traditional Italian farmhouse outside the city of Parma, the Green House (a play on 'green-granary') responds to biophilia — a scientific hypothesis proposed by renowned biologist and Harvard professor E.O. Wilson, which suggests that people naturally tend to live near nature. This concept is embodied in the main element — a sixty-year-old fig tree named Alma, standing at the center of the living space. It is a ficus australis species that thrives in stable temperatures year-round and thus suits indoor cultivation. Its close relative, ficus religiosa, is revered by Buddhists as the Bodhi tree under which Siddhartha attained enlightenment, while ficus microcarpa decorates ancient parks in southern China.
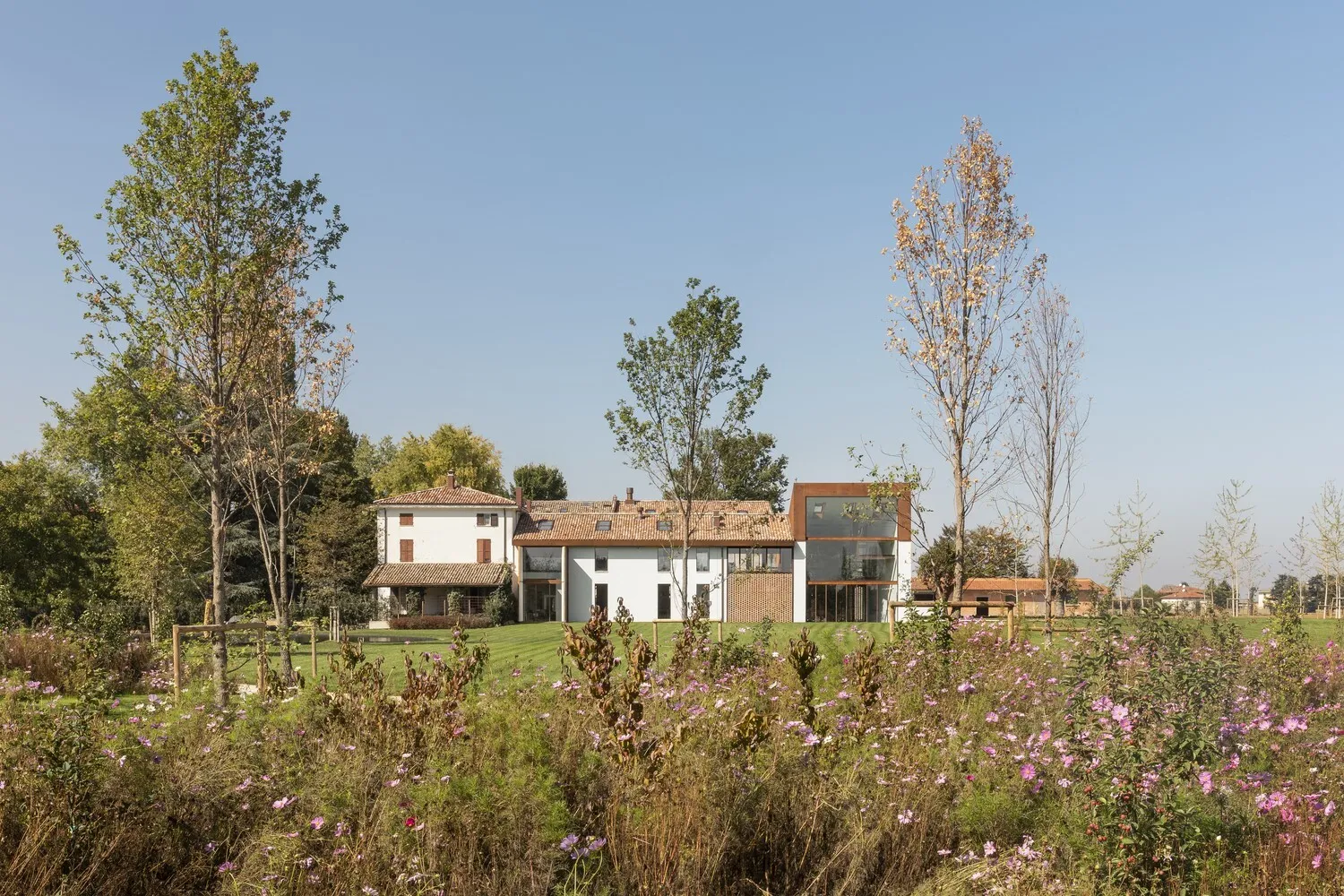
To create ideal conditions for the tree's growth, CRA completely redesigned the old farmhouse to maximize natural lighting by installing a ten-meter south-facing glass wall. The design uses technology and the microclimate of surroundings to control temperature and humidity so that both the tree and residents can coexist comfortably. Both windows and roof can automatically open and close to regulate sunlight and fresh air entering the home.
The Green House consists of seven terraced spaces, three above and three below the entrance. These dynamic, interconnected rooms reinterpret the Raumplan principle of 20th-century architect Adolf Loos with nature as its foundation. Arriving residents and guests descend one meter into the main living room and kitchen, where they are eye-level with the picturesque meadow landscape behind the house. Other levels of the home were designed as a natural palette for travel, where the tree serves as the central element. Nature is also incorporated into other interior forms such as floors containing soil and orange zest.
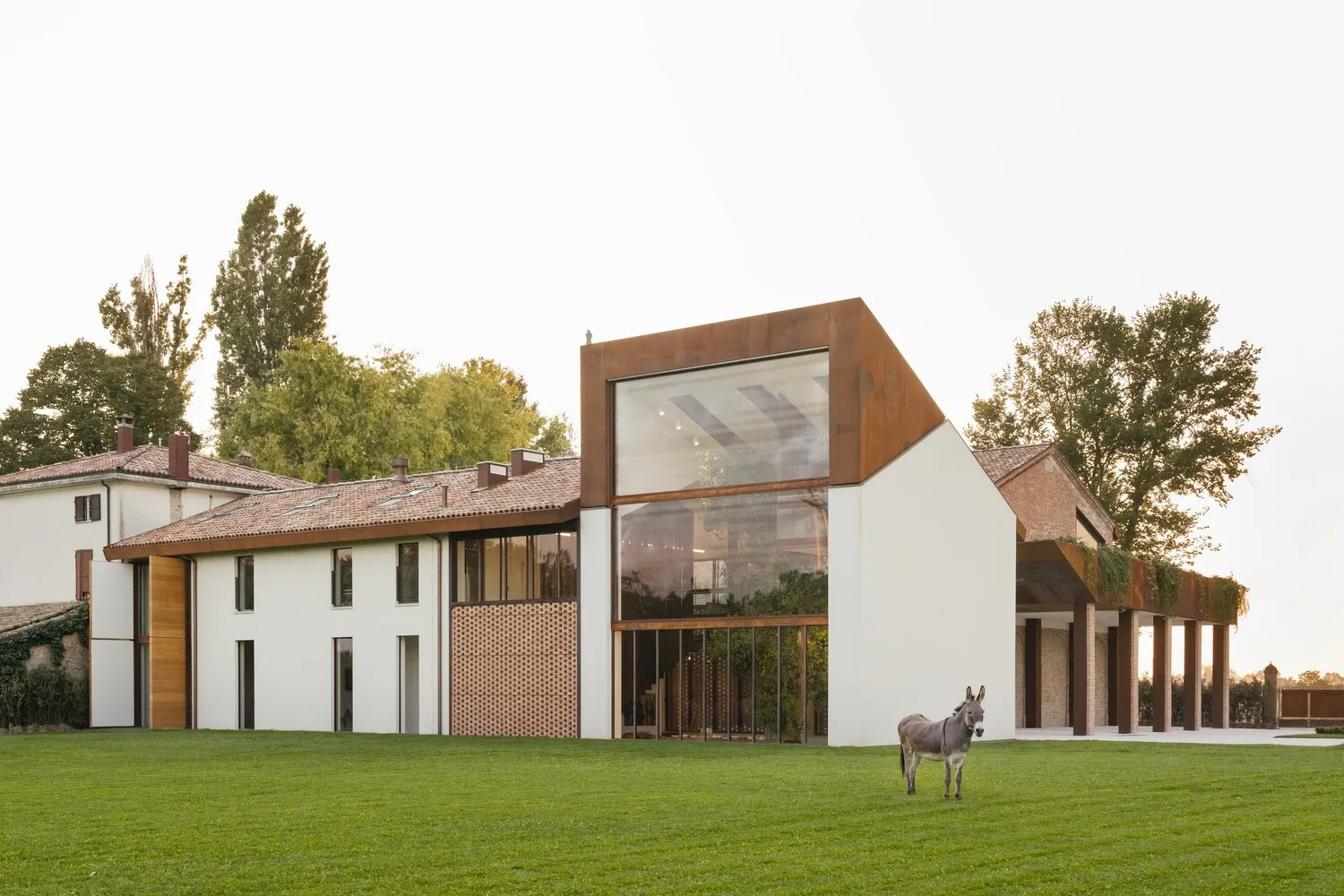
"The 20th-century Italian architect Carlo Scarpa once said: 'Between tree and house, choose the tree.' Although I share his sentiment, I think we can go further and combine them," says Carlo Ratti, founder of CRA and professor at MIT. "Much of CRA's work is focused on the intersection between nature and art. With the Green House, we're trying to present a new home environment built around nature and its rhythm."
The house was built on a plot of over 2.5 hectares. In addition to the main living area, CRA also transformed the barn at the back of the house into a workspace. The surrounding garden created by renowned landscape designer Paolo Pedrini highlights regional biodiversity.
– Carlo Ratti Associates
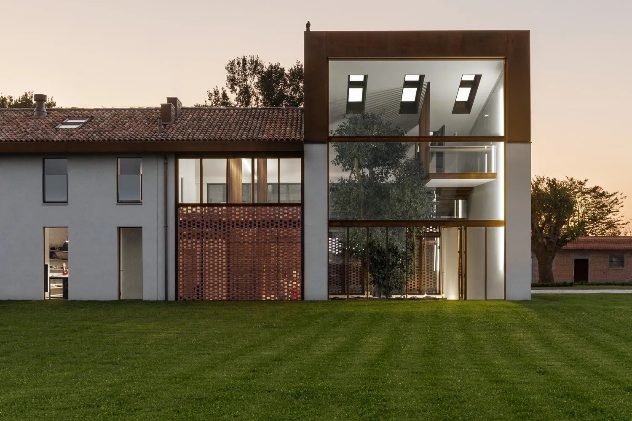
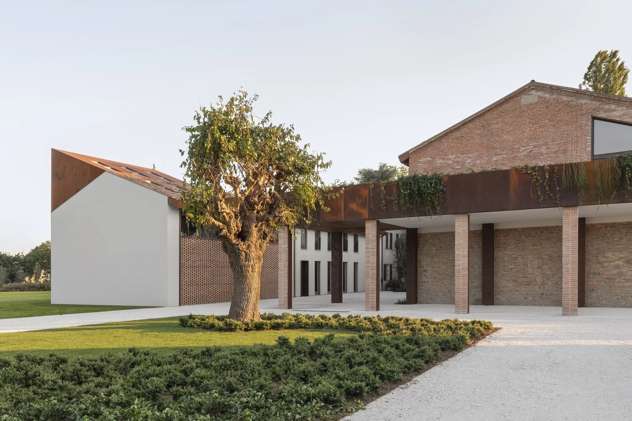
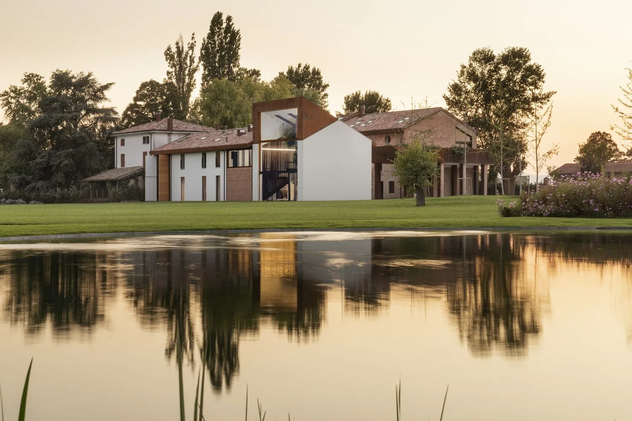
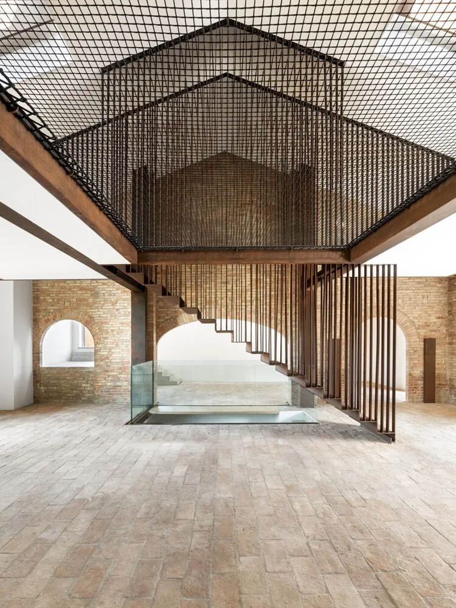
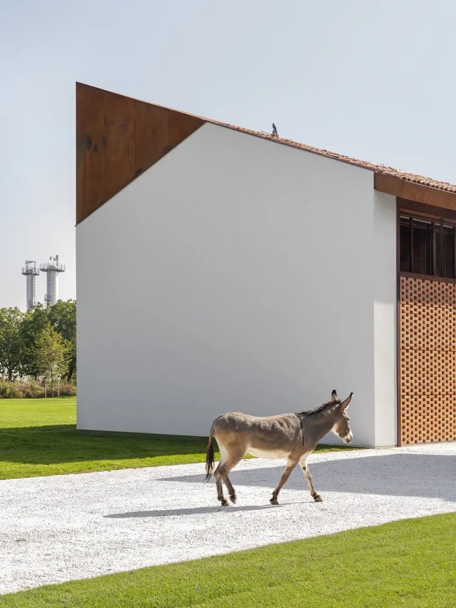
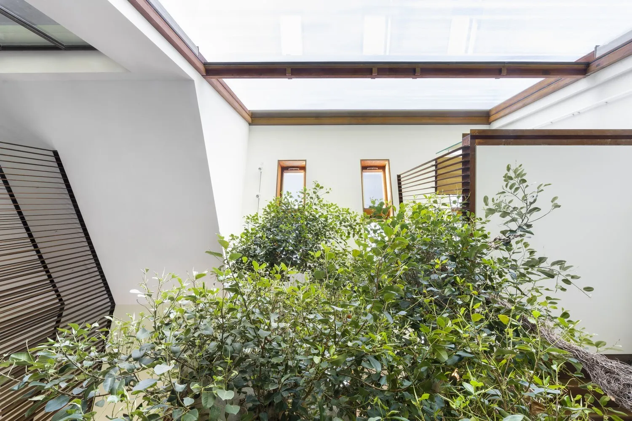
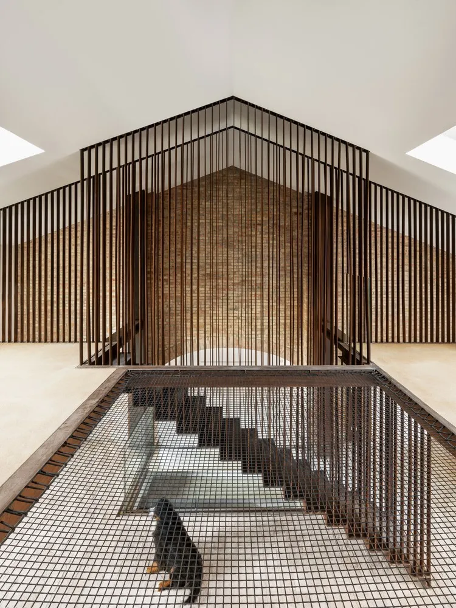
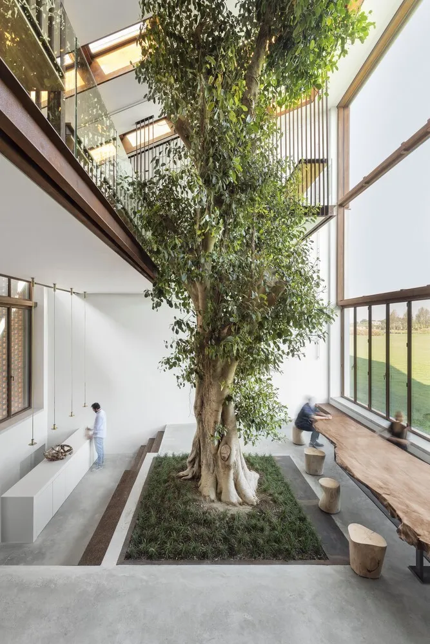
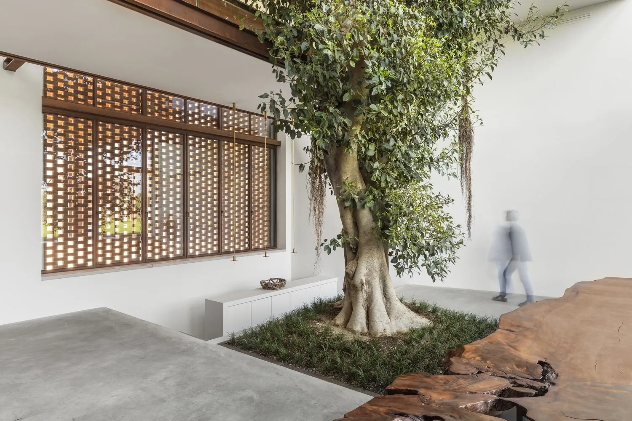
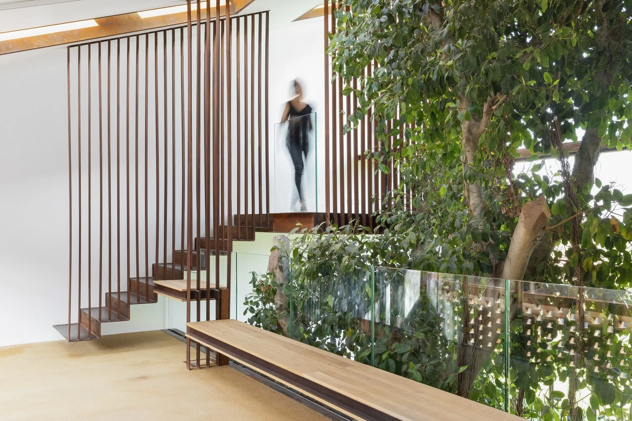
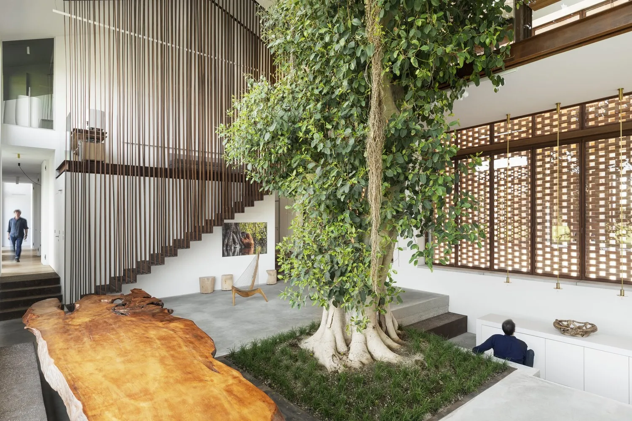
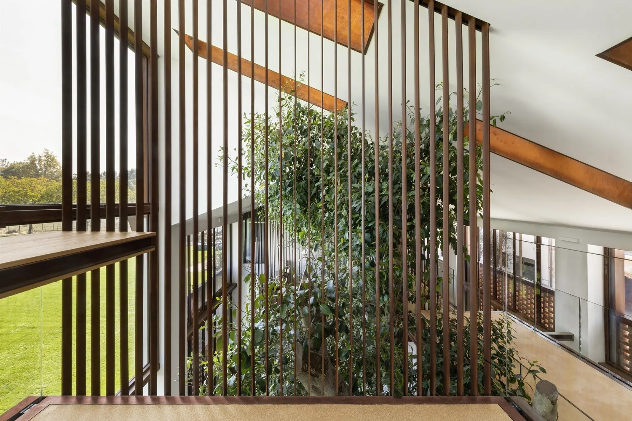
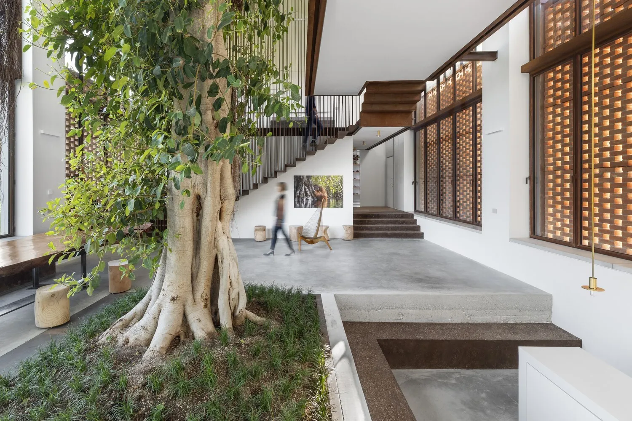
More articles:
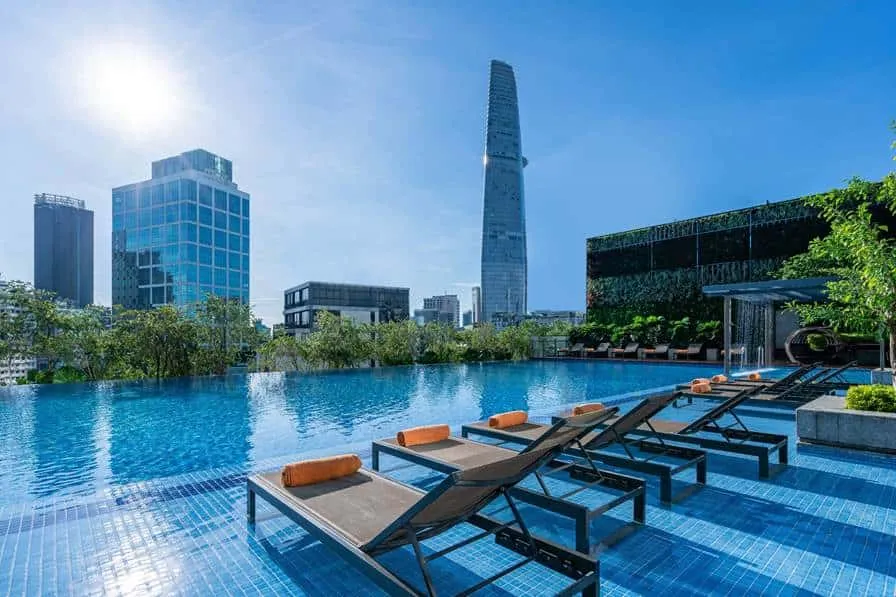 Fusion Originals Makes Debut in Saigon
Fusion Originals Makes Debut in Saigon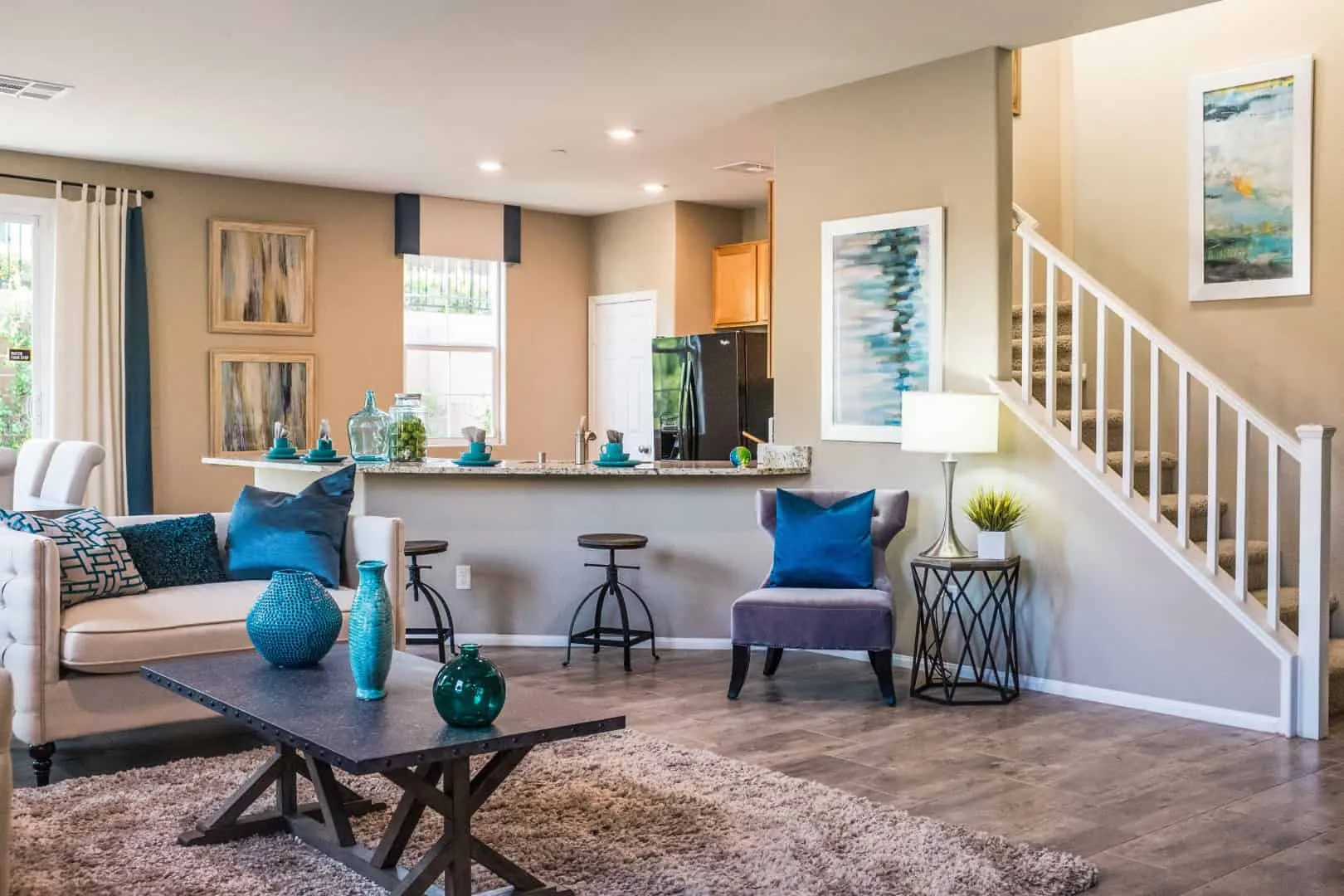 The Future of Construction: 5 Essential Tips for Designing Your Home
The Future of Construction: 5 Essential Tips for Designing Your Home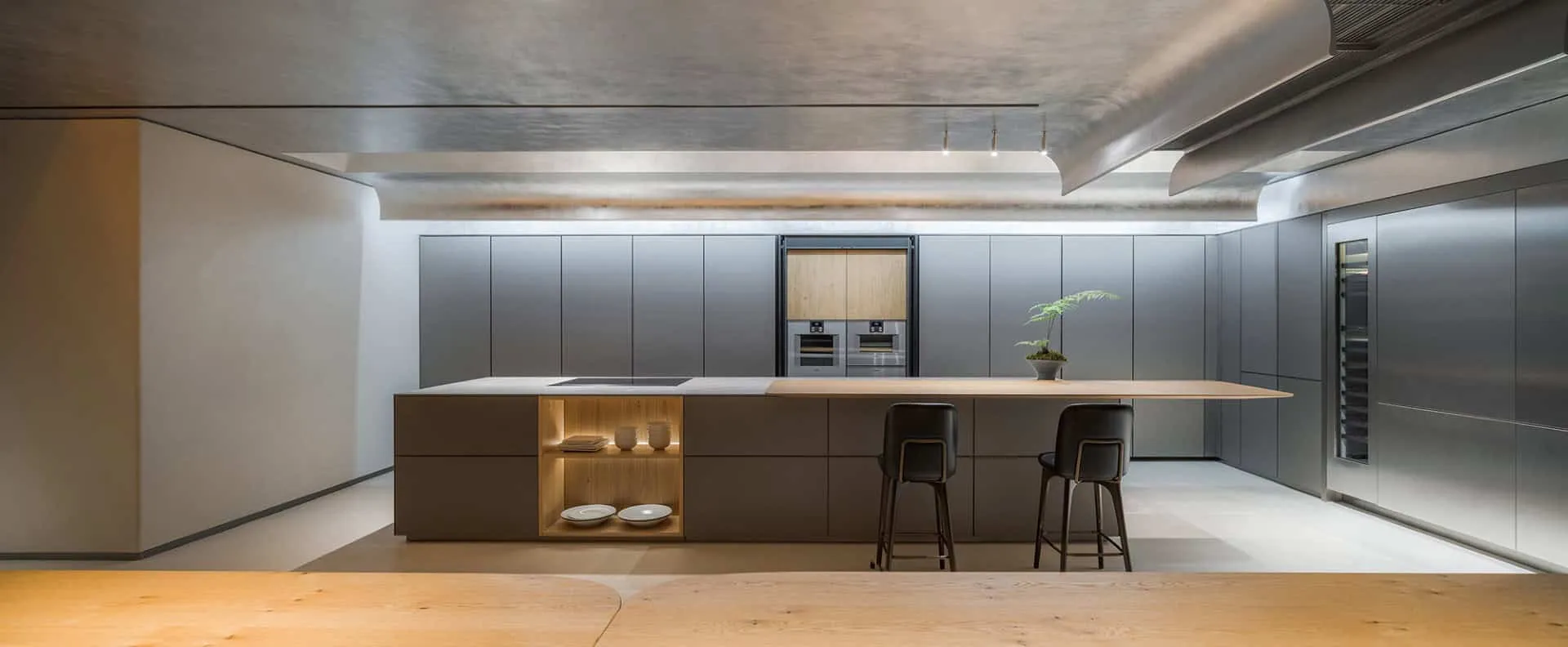 GAGGENAU and NEXT125 Store Experience in Chengdu, China
GAGGENAU and NEXT125 Store Experience in Chengdu, China Gairola House by Anagram Architects in Gurgaon, India
Gairola House by Anagram Architects in Gurgaon, India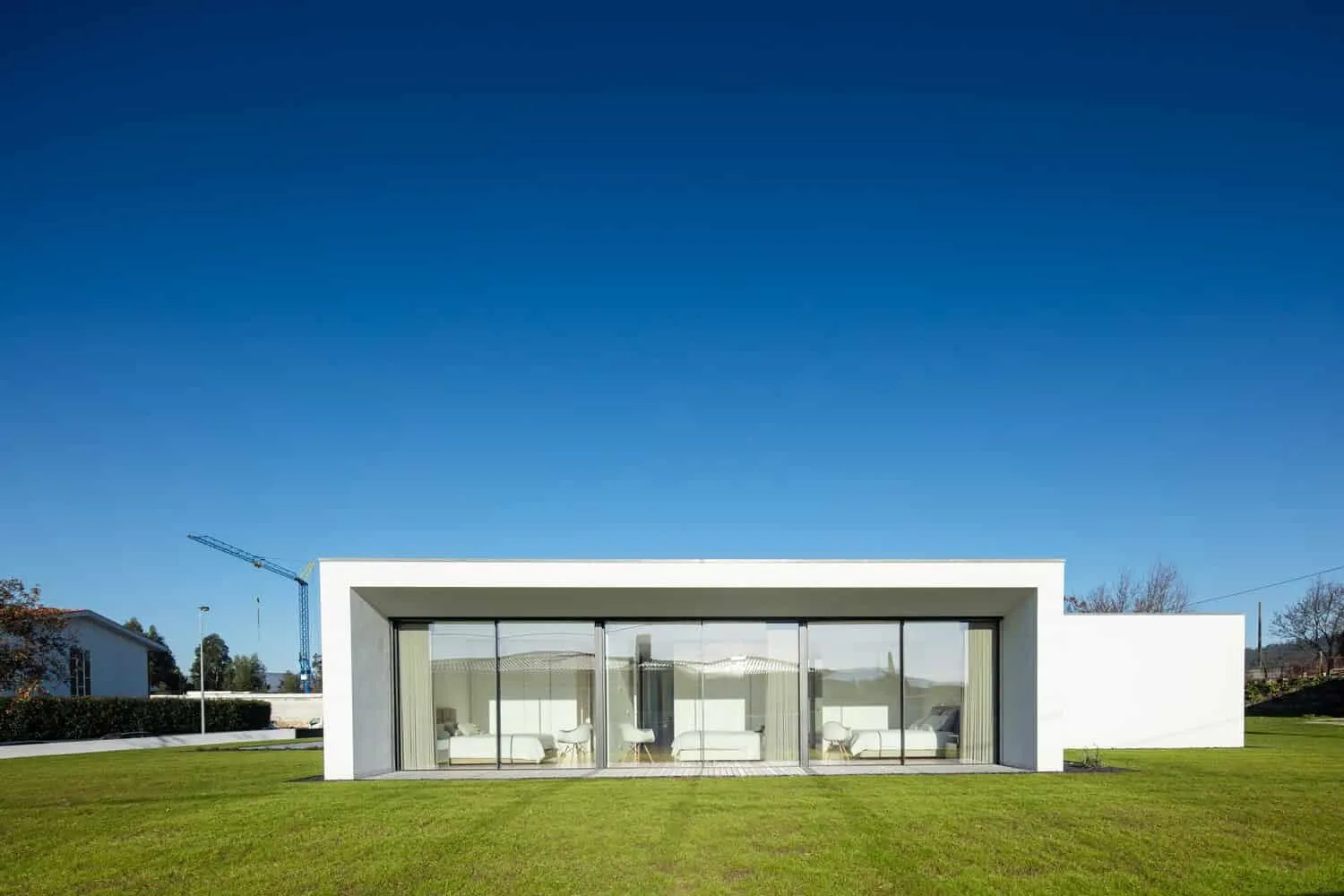 House Galgos by Raullino Silva in Portugal
House Galgos by Raullino Silva in Portugal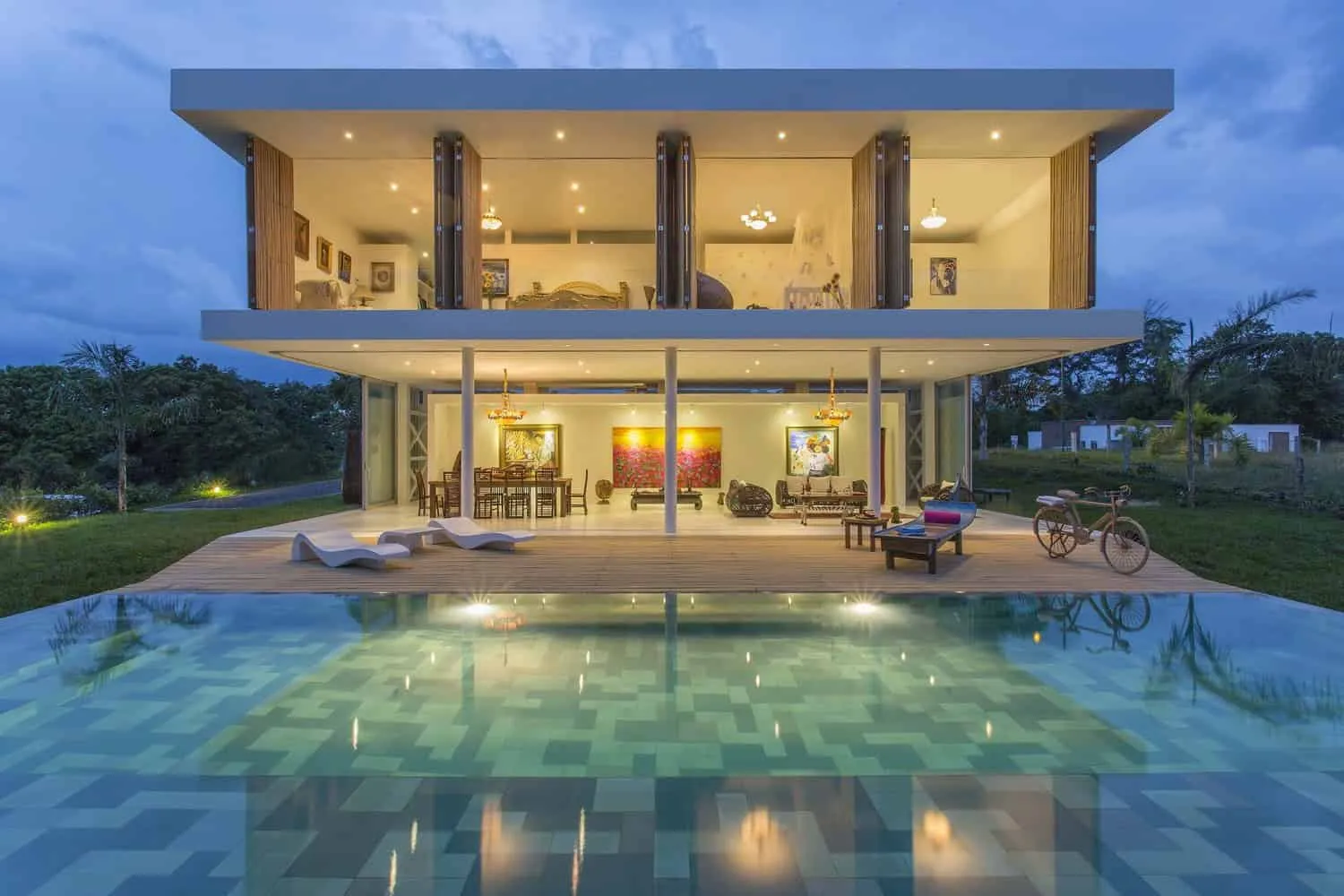 Gallery House by Giovanni Moreno Arquitectos in Pereira, Colombia
Gallery House by Giovanni Moreno Arquitectos in Pereira, Colombia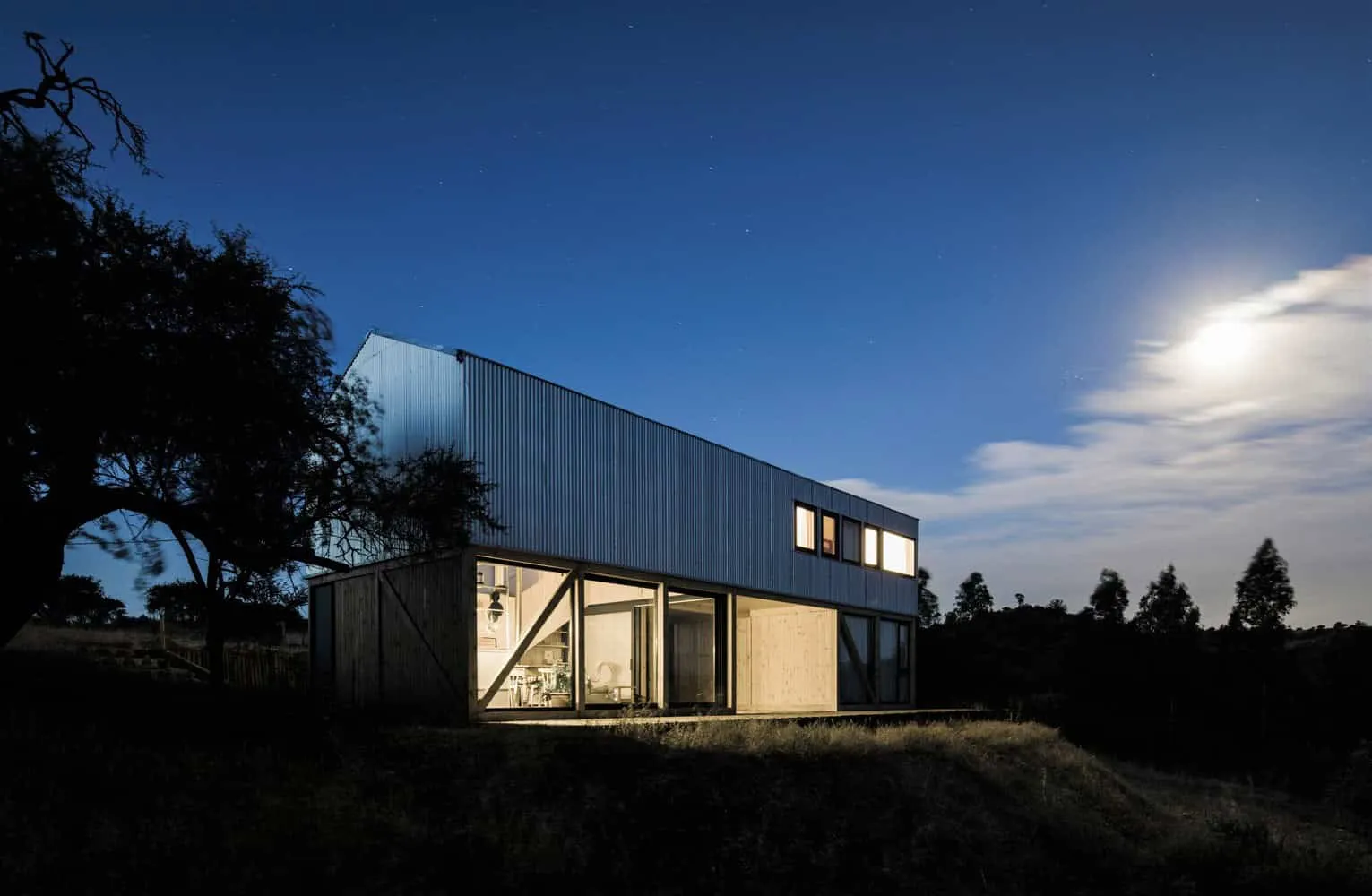 Galpon-House by 2172 / asociados in Chile
Galpon-House by 2172 / asociados in Chile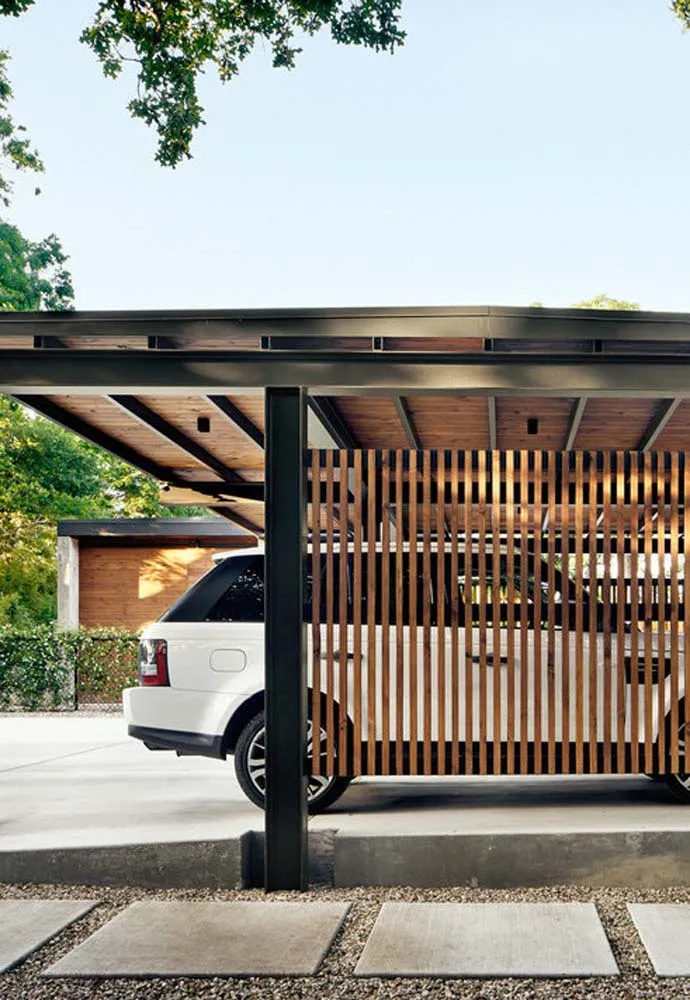 Garage Canopy: Tips and Project Ideas
Garage Canopy: Tips and Project Ideas