There can be your advertisement
300x150
House 10x10 by Oficina de Arquitetura in São Paulo, Brazil
Project: House 10×10
Architects: Oficina de Arquitetura
Location: São Paulo, Brazil
Area: 1,722 sq ft
Photos: Leda Brandão, Ana Roman
House 10×10 by Oficina de Arquitetura
House 10×10 is an impressive interior design project created by Oficina de Arquitetura in São Paulo, Brazil. The goal of this design was to create a cozy home with a constant presence of nature and flexible spaces that allow changes both short-term and long-term.
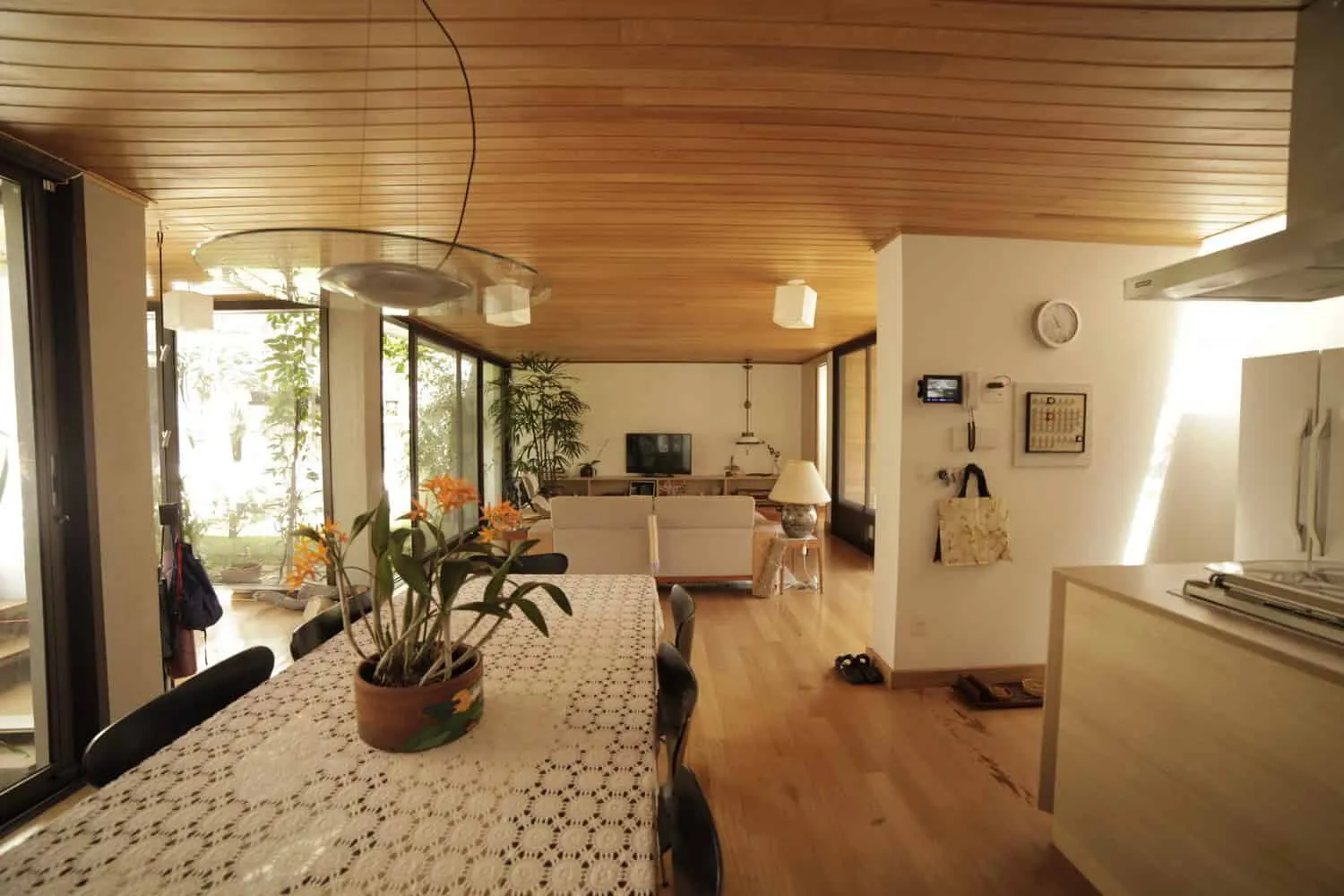
Some key objectives shaped our design process: creating a cozy home, maintaining a constant presence of nature, and flexible spaces for future modifications. Therefore, the inner courtyard (patio), which appears in every culture, seemed like the best solution to fulfill all these conditions. The layout resembles a carpet combining open and closed zones.
A slightly asymmetrical axis connects the spaces both horizontally and vertically. Thus, we enter this integrated space through the patio which serves not only as a garden but also as car parking on one side and laundry room on the other. From this patio, we move into the first covered block where the living room, dining area and kitchen are located all in one space but clearly zoned.
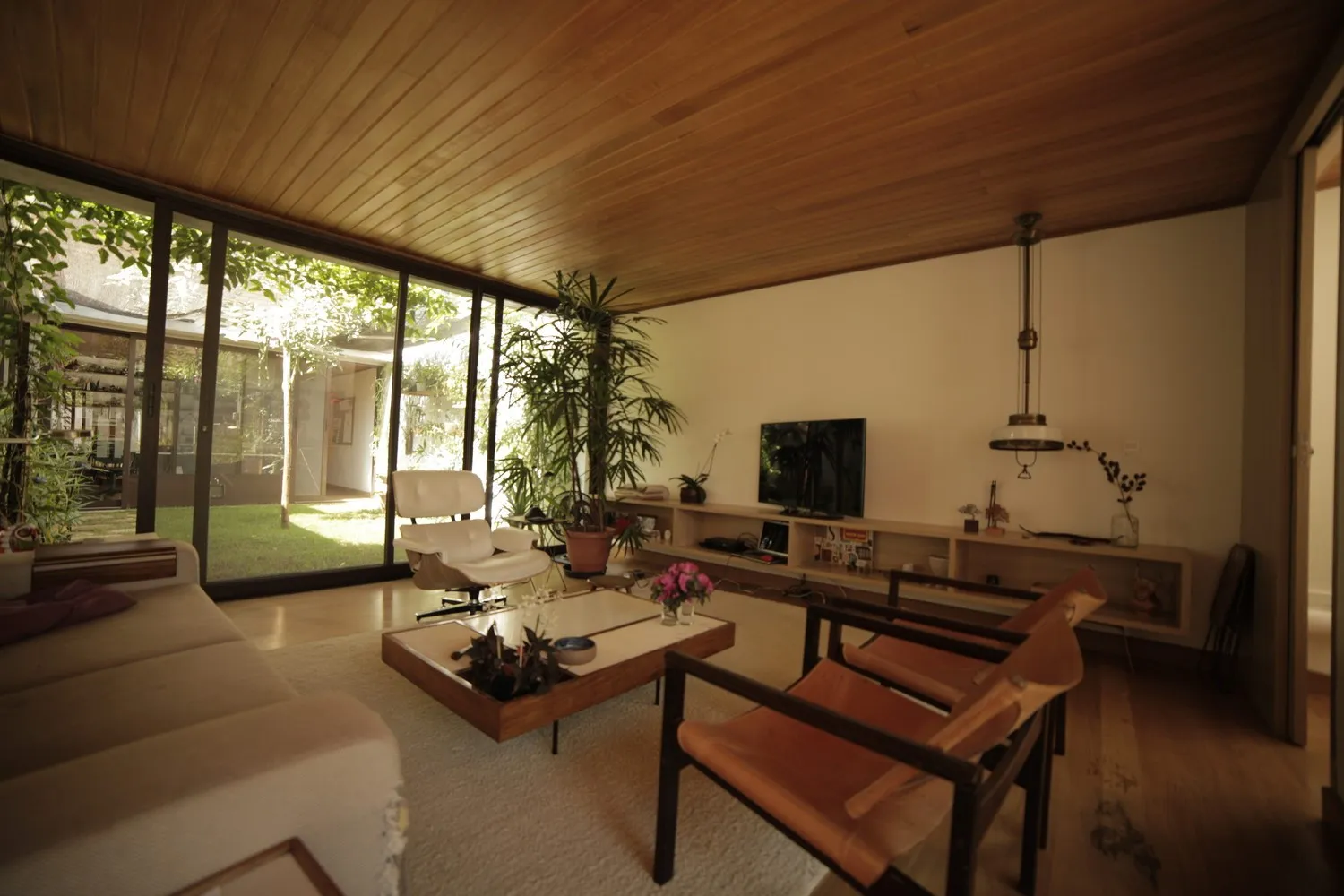
Both rooms are framed by the patio with full vegetation, shrubs and small trees despite their relatively compact size. A corridor several meters long connecting the patio provides access to a multifunctional room where the architect's office, drawing/classroom for watercolor classes and yoga sessions are located. The passage also leaves room for a staircase leading to the second floor, where there is a library and bedroom separated by a bathroom.
This simple system of division allows for immediate flexible use of space. It also provides the possibility to separate it later into a two-story block with three bedrooms, two bathrooms and a library that could become a wardrobe or office. For this purpose existing plumbing and dry walls were used, which facilitates possible future modifications.
The alternating open and closed spaces create a greater visual breadth while maintaining a certain level of privacy. This idea applies to both the internal spaces of the house and the relationship between the home and the street. Although this is a glass house, passersby on the sidewalk cannot see inside.
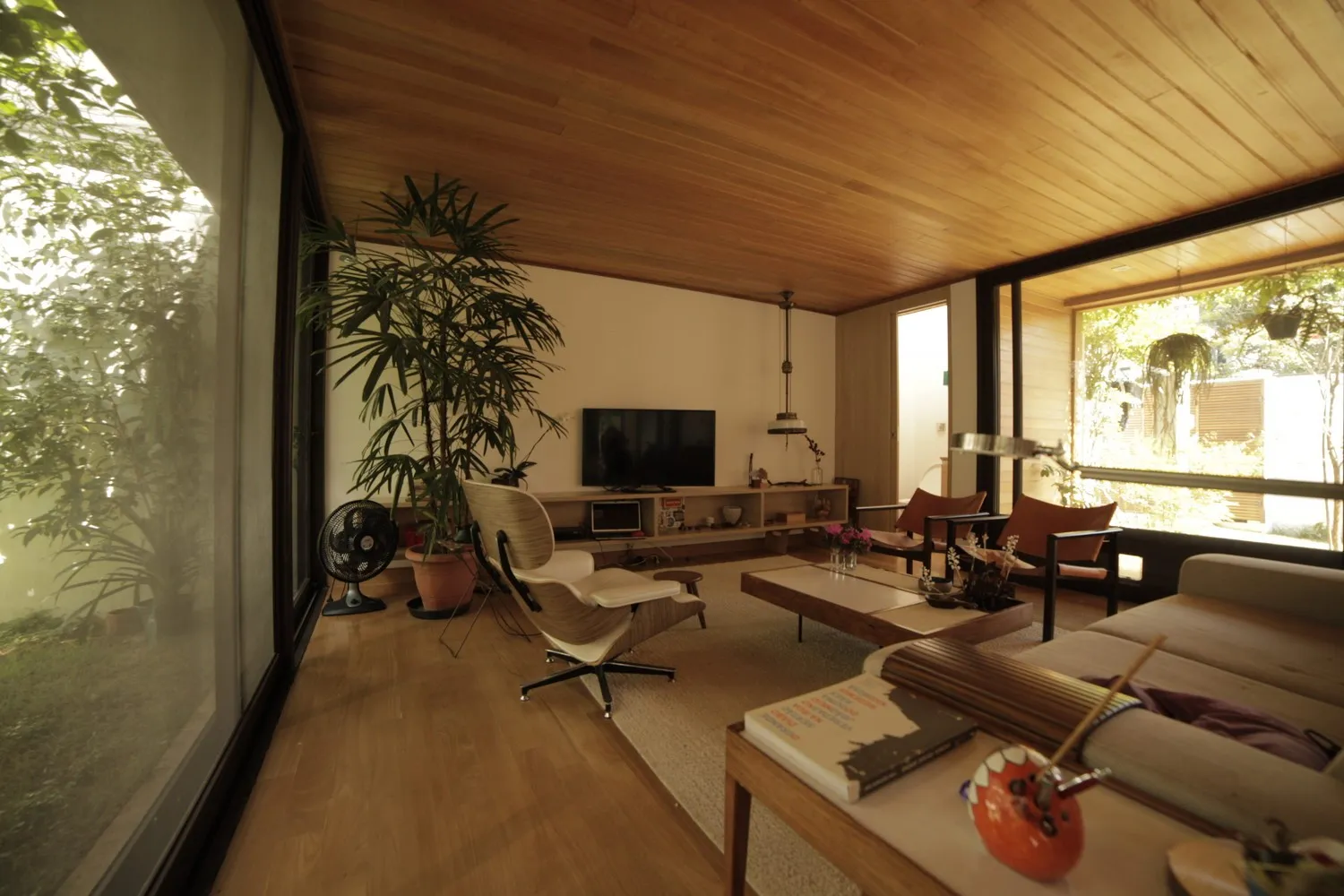
All windows of the house were thoughtfully designed to create a balance between the outside and inside worlds, thermal comfort, and amount of light. Since the main idea was to have a presence of nature, we decided to use plenty of glass. At the same time, to strengthen the connection between nature and comfort, we considered it necessary to have an abundance of natural light.
Therefore, hidden windows were created above the kitchen, toilet, bathroom and library. They also provide constant air circulation in the rooms. They are allies of plants and trees which, with their shade, help soften the heat influx that otherwise would be too high due to a large amount of glass on all building facades.
-Oficina de Arquitetura
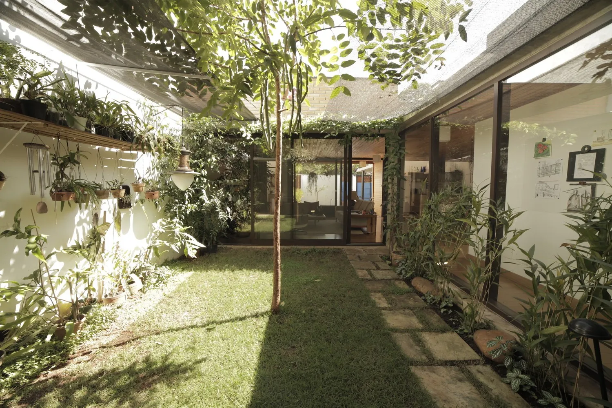
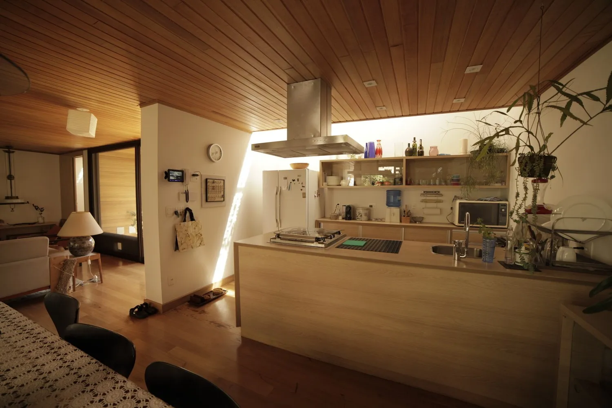
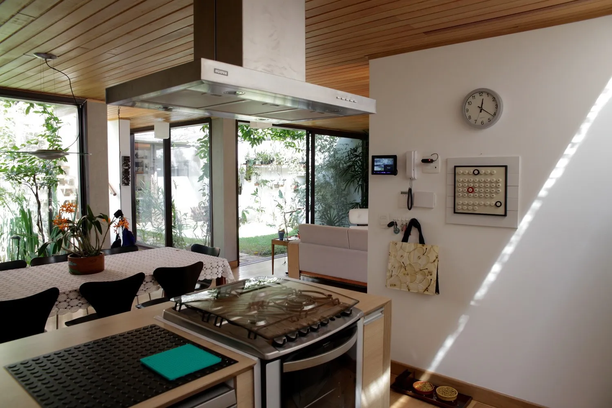
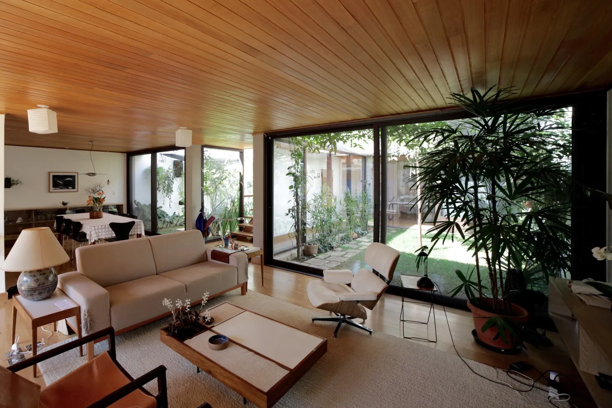
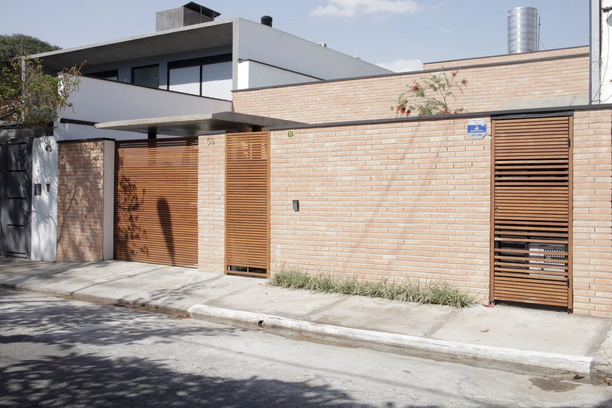
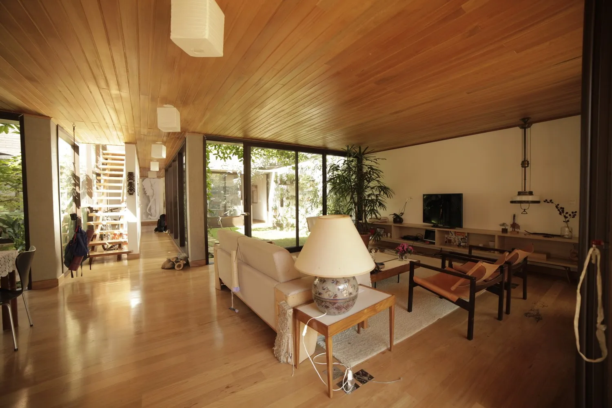
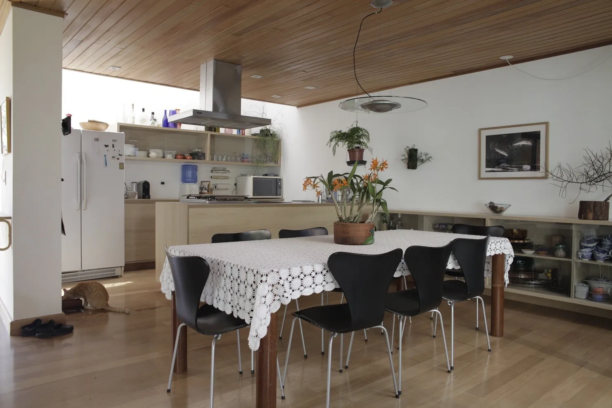
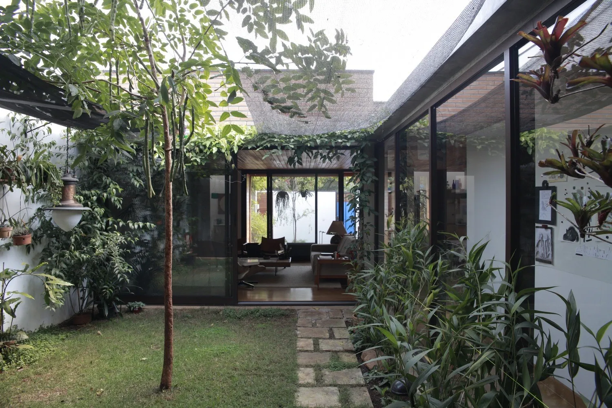
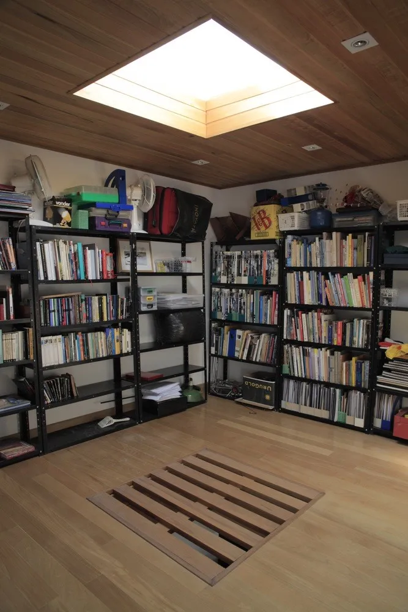
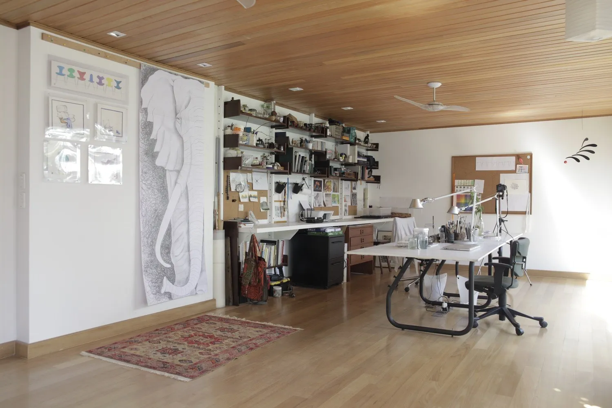
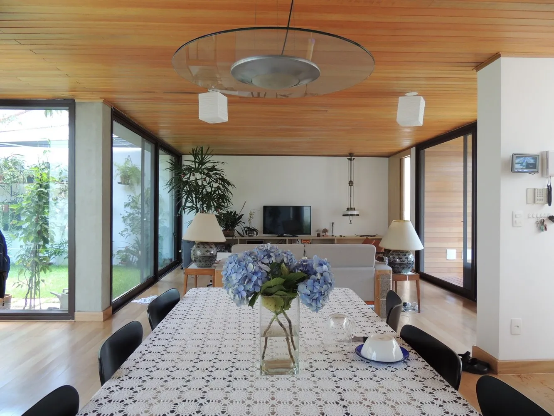
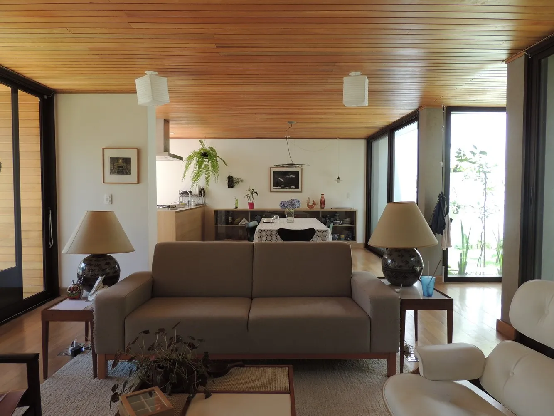
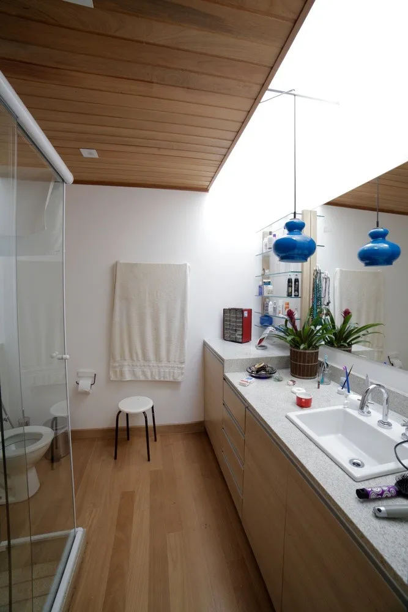
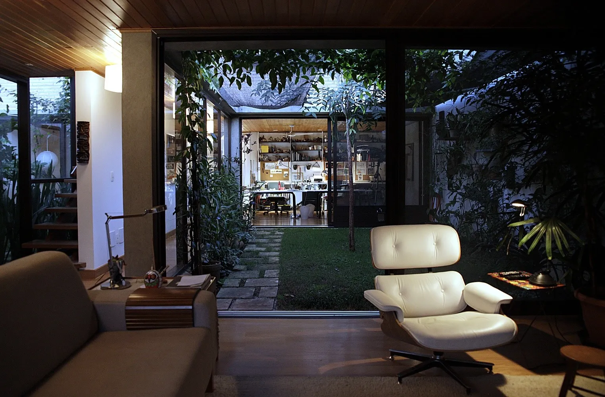
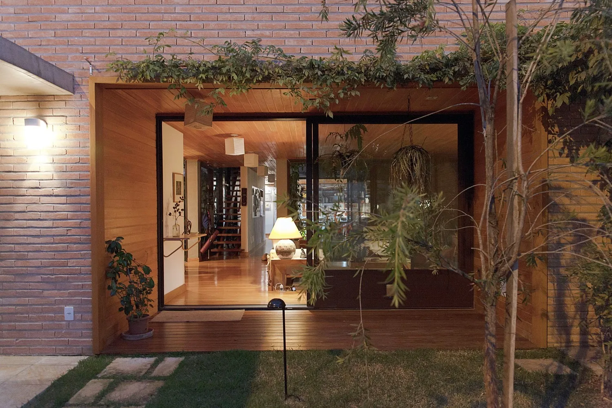
More articles:
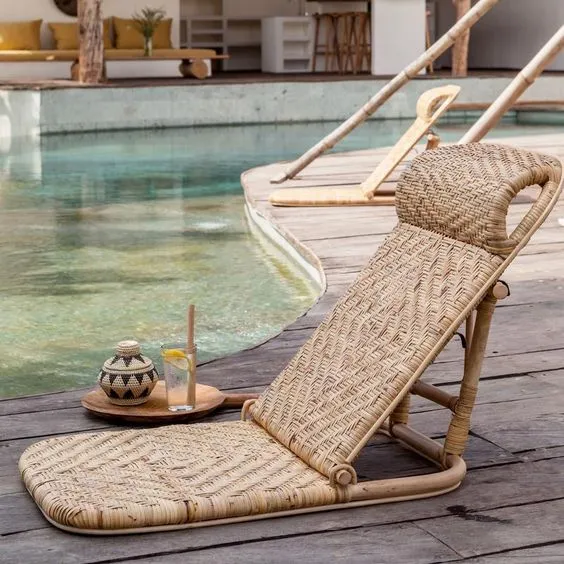 Decorative accessory that illuminates your beach afternoon hours
Decorative accessory that illuminates your beach afternoon hours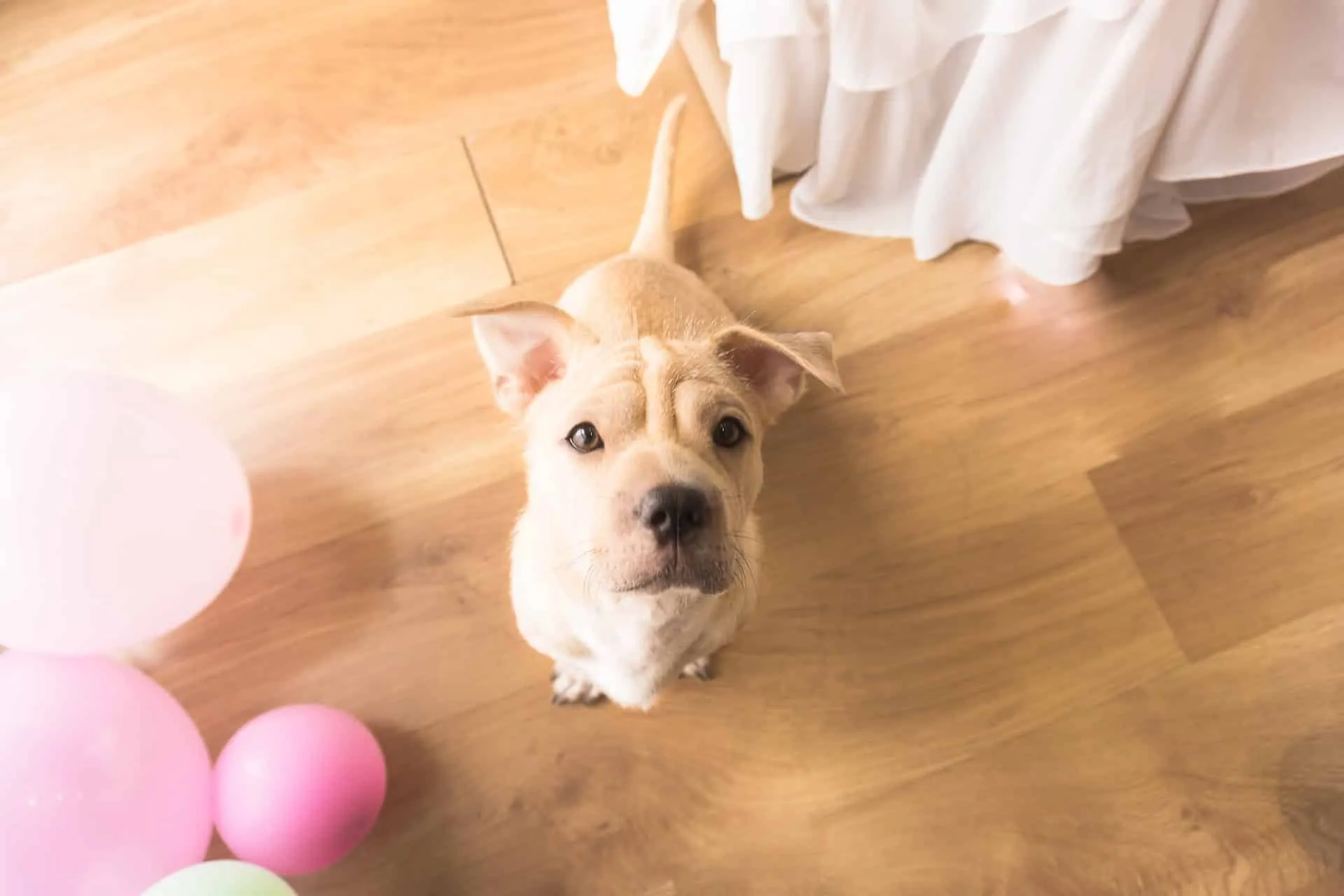 Review of Key Questions When Choosing Laminate
Review of Key Questions When Choosing Laminate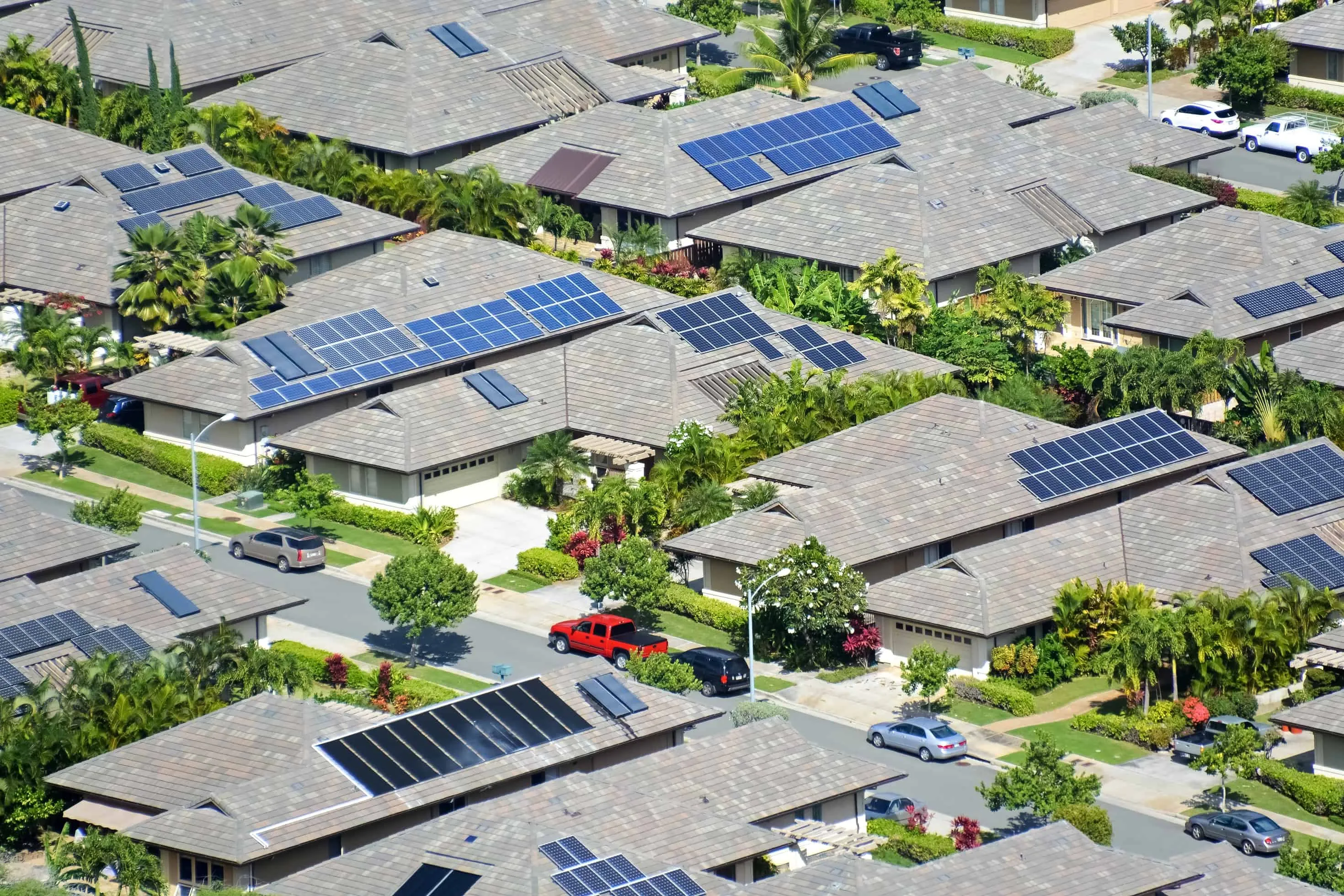 How to Make Your Home Energy Efficient
How to Make Your Home Energy Efficient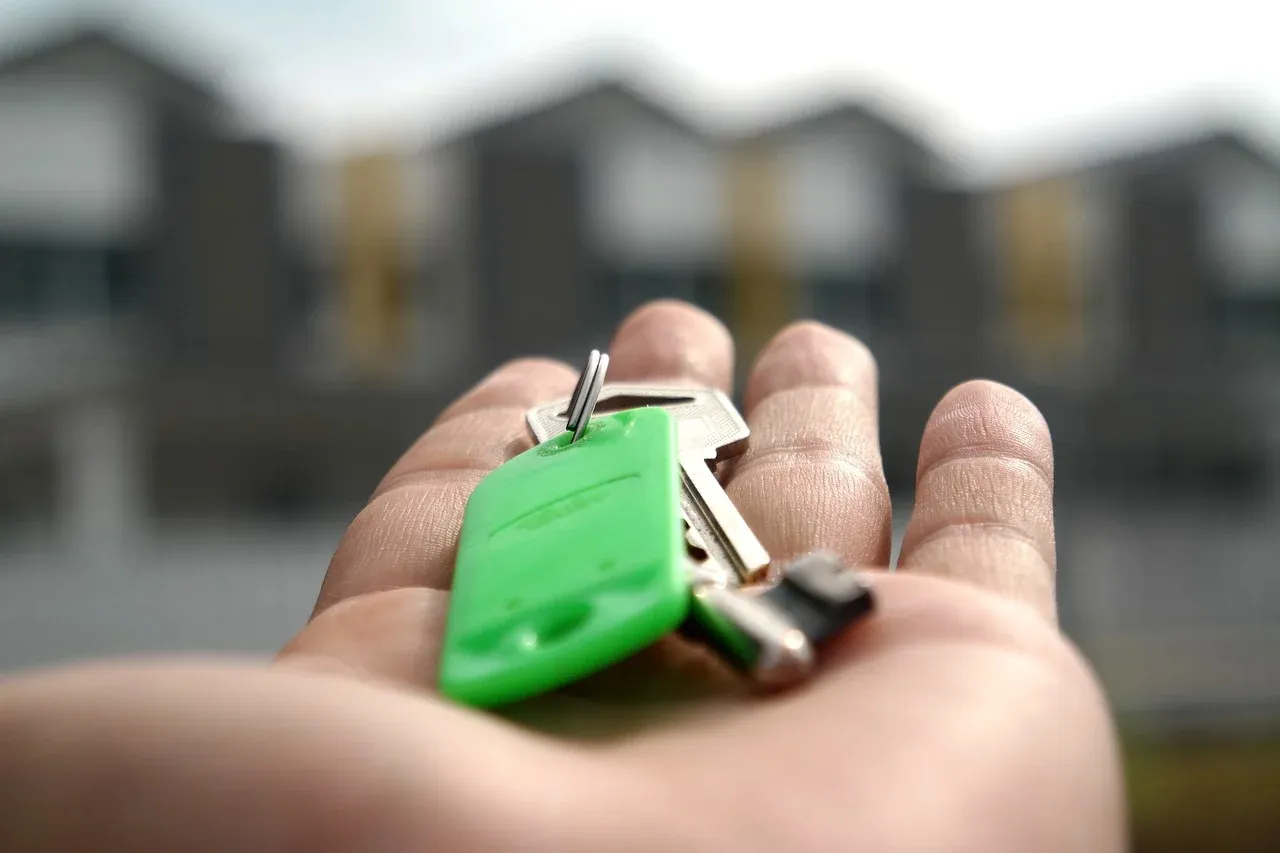 What to Do If You Want to Sell Your House Quickly
What to Do If You Want to Sell Your House Quickly When Was Solar Energy Invented: Who, When and Why
When Was Solar Energy Invented: Who, When and Why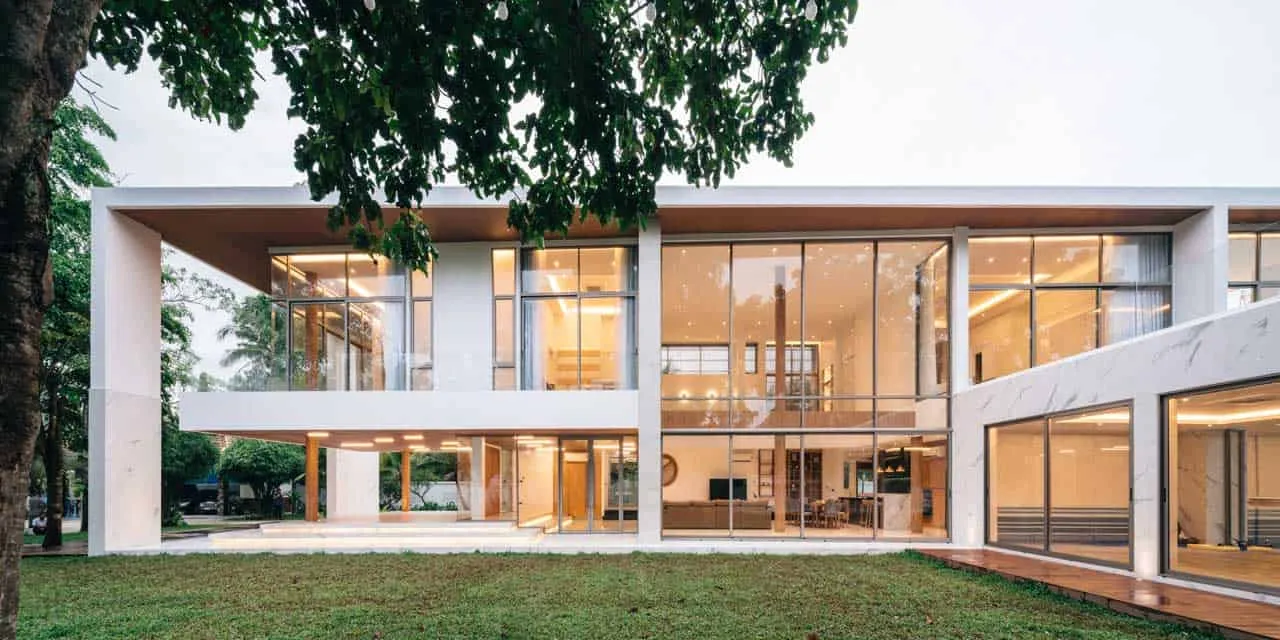 Why You Need Home Insulation
Why You Need Home Insulation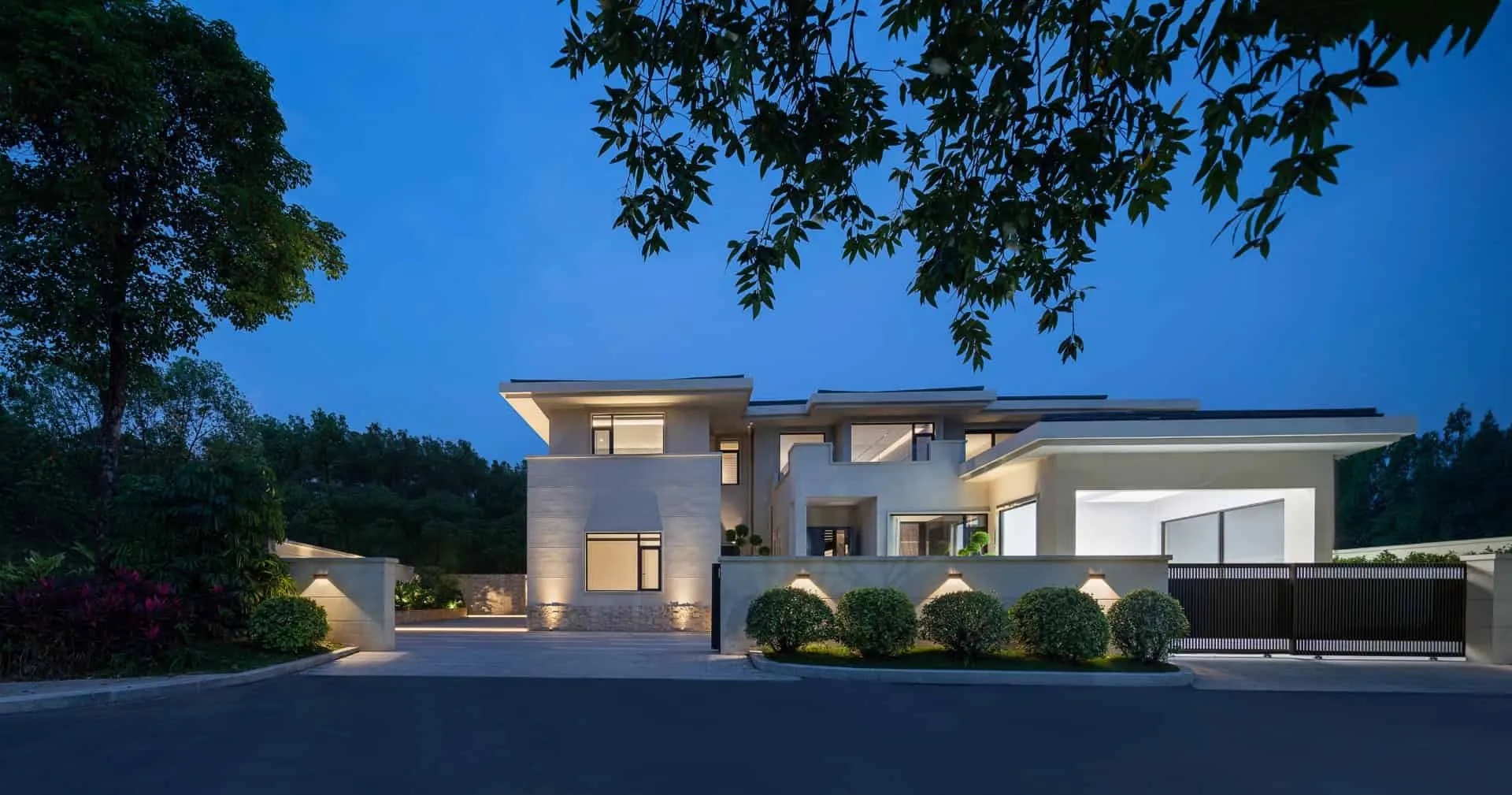 Island Heron No.1 by BDSD Boundless Design: Cozy Villa Uniting Nature
Island Heron No.1 by BDSD Boundless Design: Cozy Villa Uniting Nature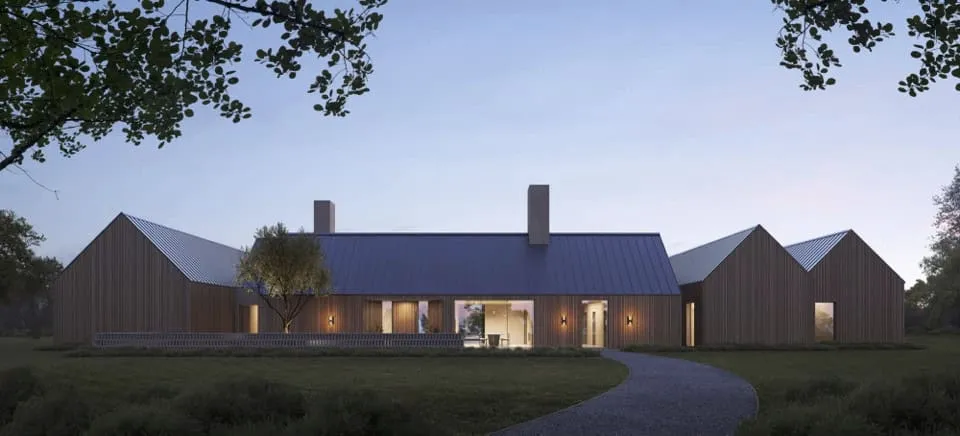 Hidden Hills Residence by Bittoni Architects in California, USA
Hidden Hills Residence by Bittoni Architects in California, USA