There can be your advertisement
300x150
House in Fonten-das-Pereiras by GB Arquitectos: Modern Concrete and Pine Wood House in Alentejo
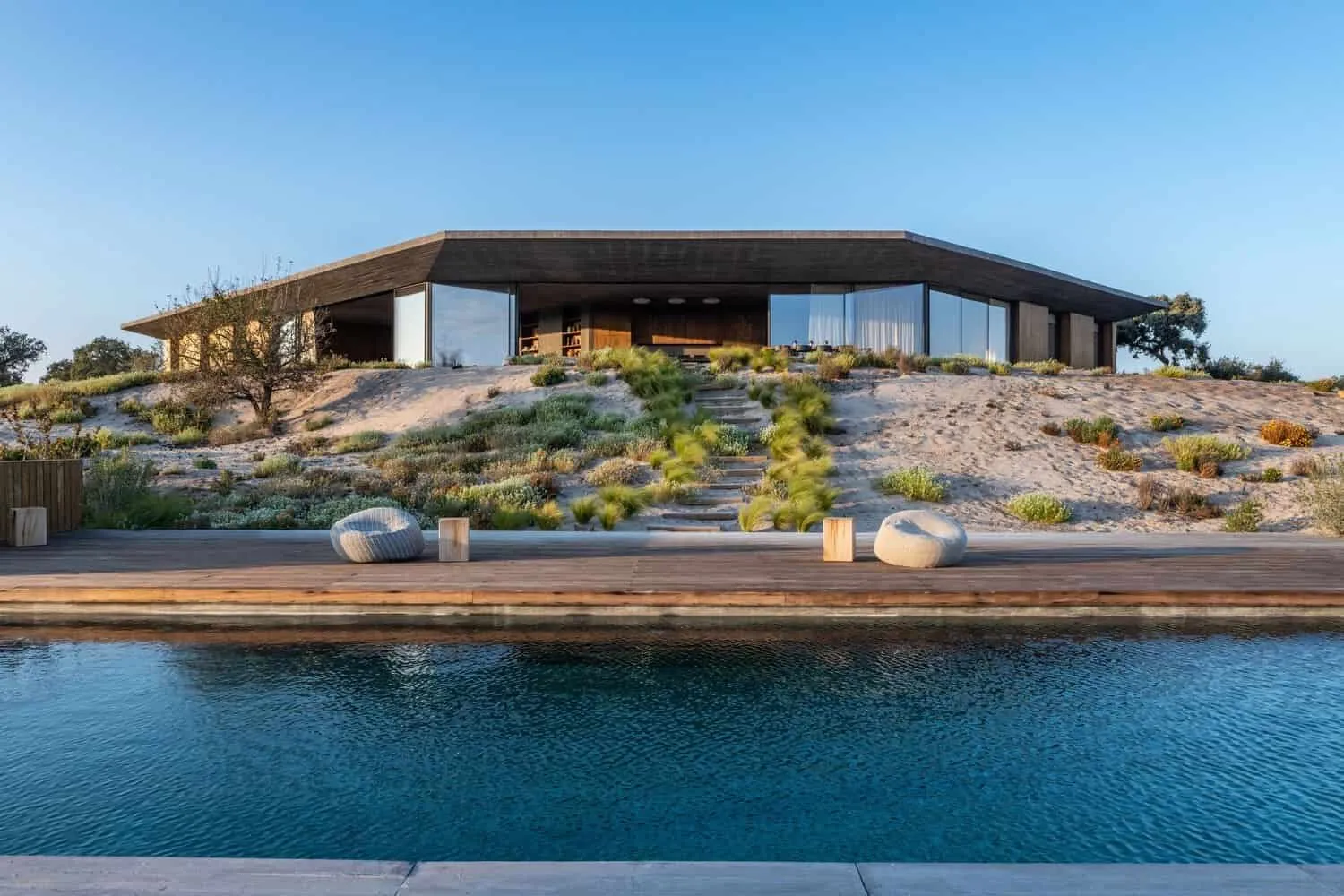
Integration of Architecture with the Alentejo Landscape
Located in the picturesque natural landscape of Alentejo, House in Fonten-das-Pereiras by GB Arquitectos is a bright example of contextual modern art. The design preserves existing oaks and uses the regional chromatic palette, harmoniously embedding contemporary architecture into the eternal rural landscape.
The house occupies a single plot, which allowed simultaneously to obtain an impressive view of the landscape and preserve mature trees. These natural elements became the basis for the design, forming internal courtyards and directing movement flows while deeply grounding the house in the earth.
Material Palette: Concrete and Pine
Materials played a key role in integrating the project with the surrounding environment. Architects chose dark gray concrete and warm brown pine, reflecting tones of local slate.
-
Concrete: Used structurally and aesthetically, with a deep gray shade to match the landscape and withstand Alentejo's harsh climate.
-
Pine: Treated for strength, warm tones soften the mass of the concrete house and connect interiors with the facade.
This modest color palette creates a permanent architectural language, balancing strength, warmth, and sensitivity to local conditions.
Spatial Organization: Wings and Walls
The residential house is organized in three wings rotated 45 degrees, oriented East-West. The monumental 47-meter concrete wall protects the house from the North, providing wind protection and privacy.
-
Entrance: Marked by a private courtyard and an old oak, creating a threshold between the mass and nature.
-
Public Spaces: A 170 sq m open living and dining area facing South, surrounded by a 35-meter glass screen. A dramatic 5-meter projecting terrace protects interiors from summer heat.
-
Kitchen: Located in the center, it separates the dining area (east wing) from the relaxation zone (west wing), with direct access to the terraces.
-
Private Rooms: Bedrooms open to the side wings, accessible through long light corridors that smoothly connect with the landscape.
Interiors: Unity and Continuity
Inside, the material palette continues without breaks: exposed dark concrete for walls, ceilings and floors, alternating with individual wooden elements made of pine. This continuity creates a unified aesthetic style, with unique details enhancing the architectural language:
-
3-meter tall doors with a pivot system
-
Wooden wall cladding and pine blinds
-
Custom wardrobes, kitchen and bathroom cabinets
The moderate use of materials emphasizes space, light and proportions rather than decorations. The result is an interior that is minimalist yet deeply tactile, modern but rooted in Alentejo traditions.
A House Balanced Between Landscape and Modernity
House in Fonten-das-Pereiras demonstrates how contemporary architecture can organically fit into fragile rural contexts without dominating them. Preserving trees, using natural tones and creating bold yet simple volumes, GB Arquitectos created a house that is both monumental and sensitive.
This is not just a private residence, but also evidence of how Portuguese architecture continues to connect traditions, landscape and modern life.
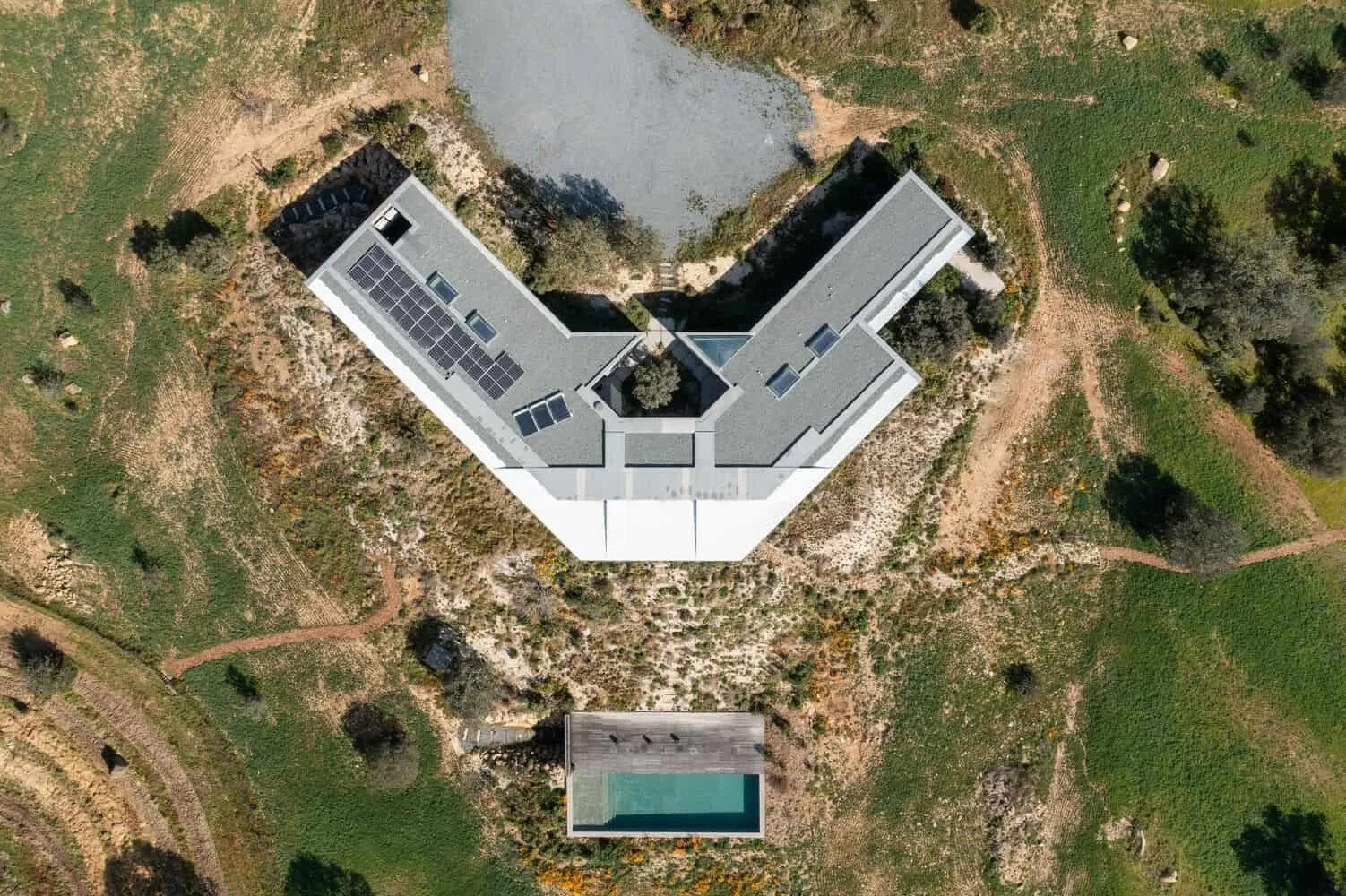 Photos © Geralda Brunel, José Campos
Photos © Geralda Brunel, José Campos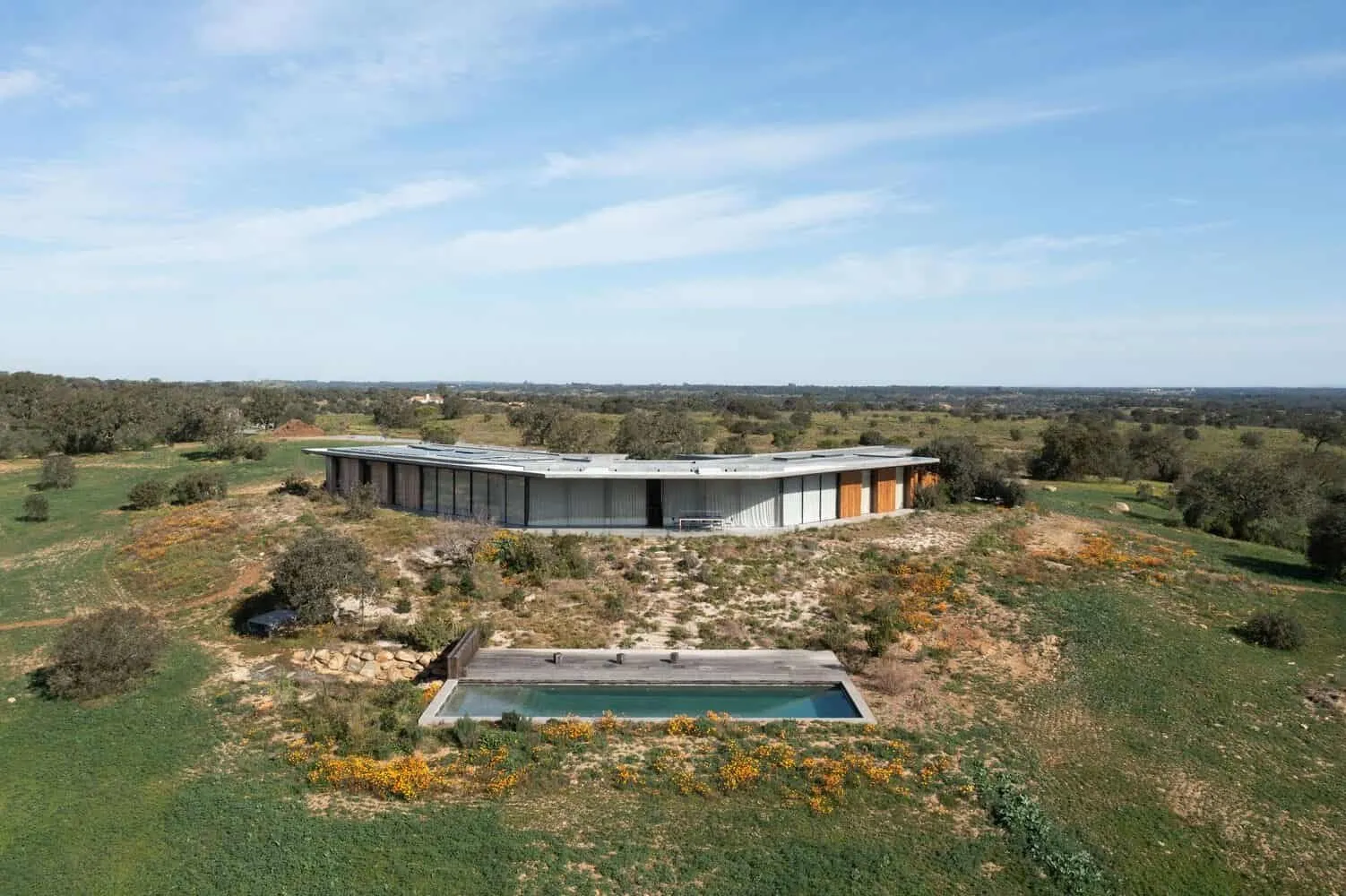 Photos © Geralda Brunel, José Campos
Photos © Geralda Brunel, José Campos Photos © Geralda Brunel, José Campos
Photos © Geralda Brunel, José Campos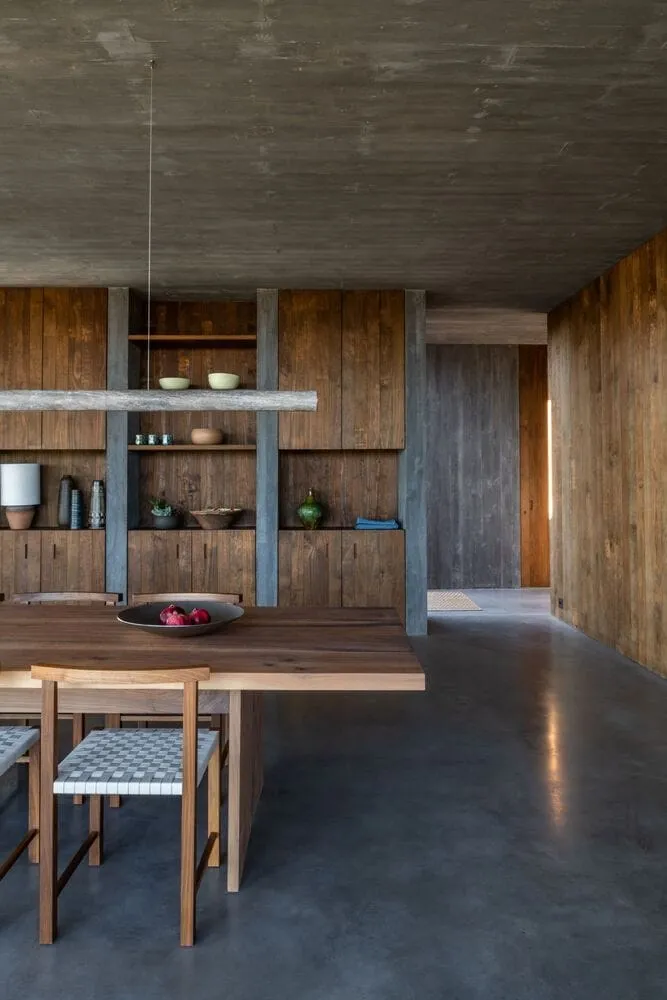 Photos © Geralda Brunel, José Campos
Photos © Geralda Brunel, José Campos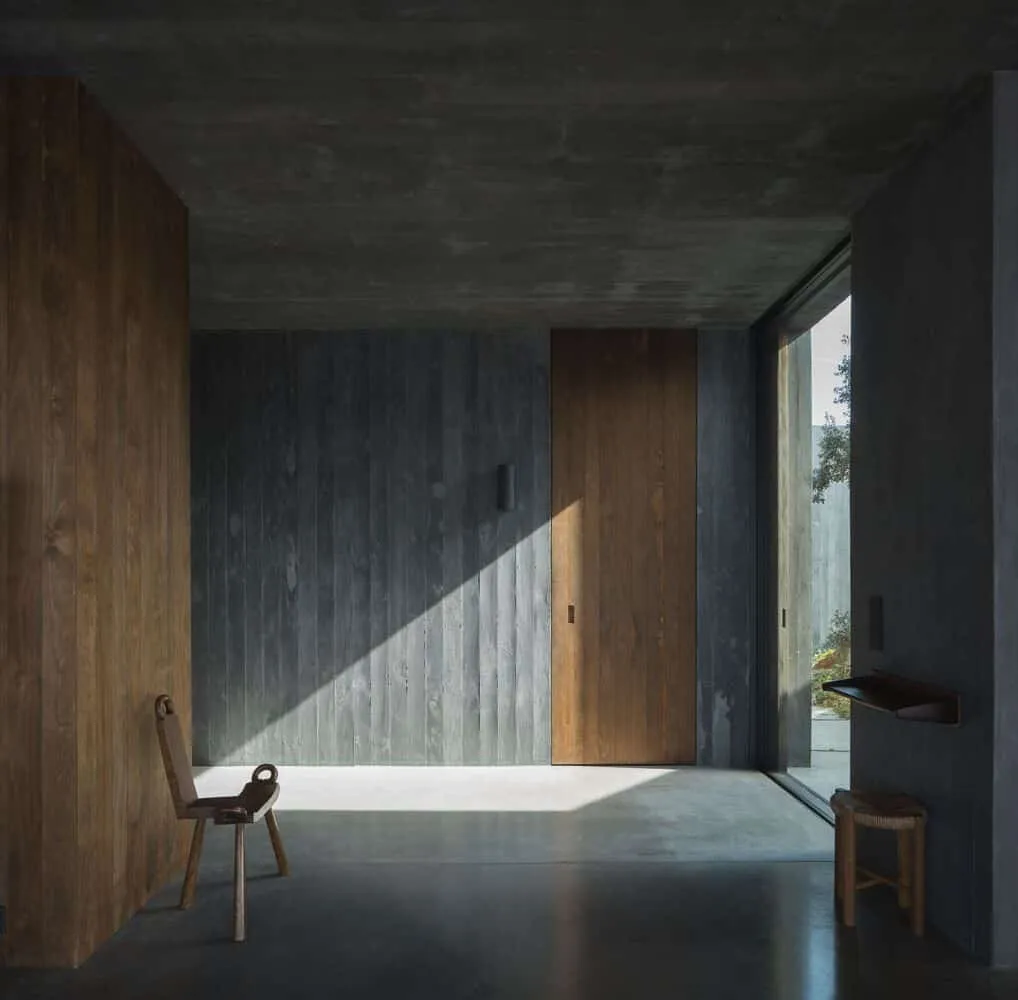 Photos © Geralda Brunel, José Campos
Photos © Geralda Brunel, José Campos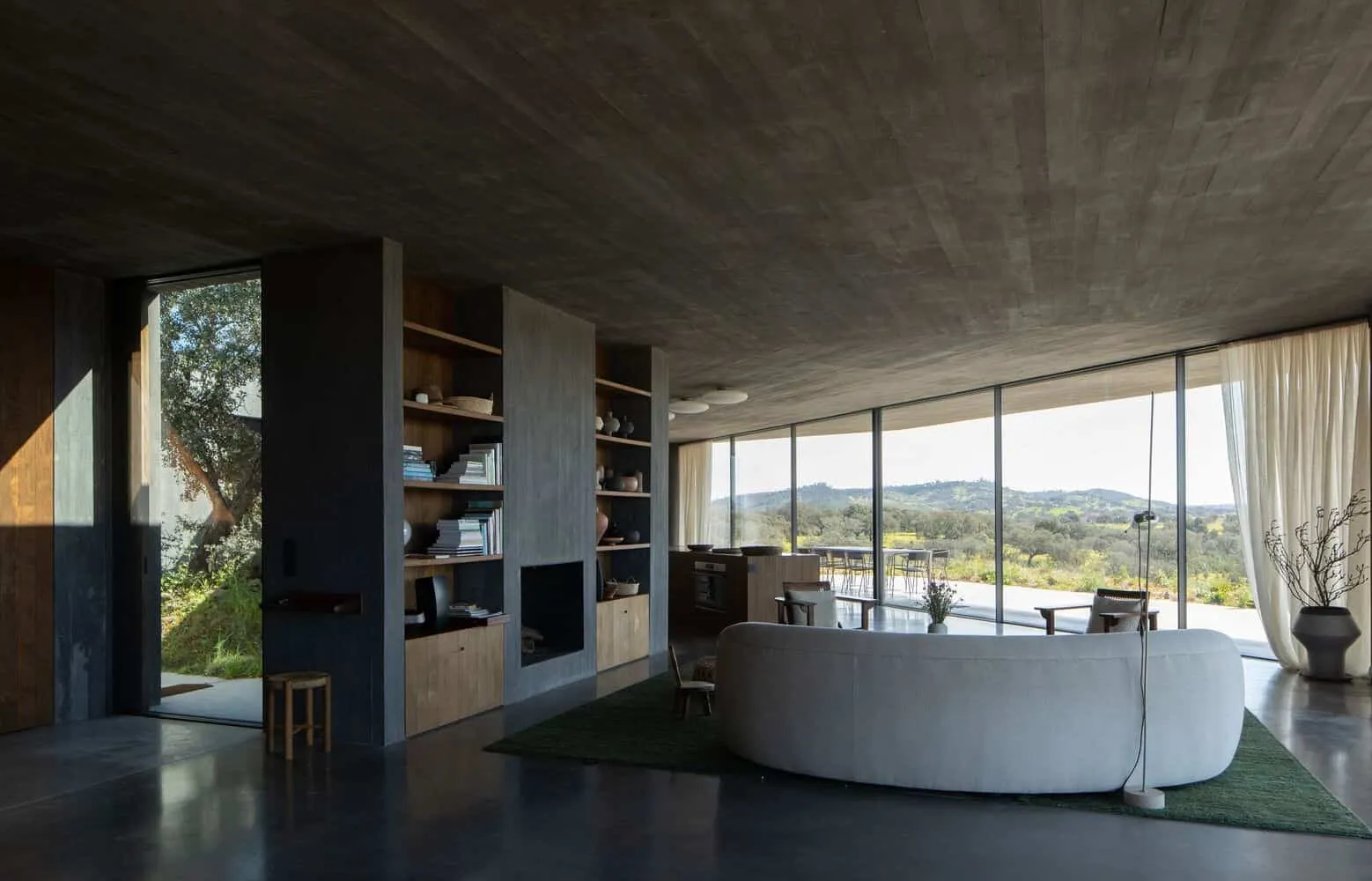 Photos © Geralda Brunel, José Campos
Photos © Geralda Brunel, José Campos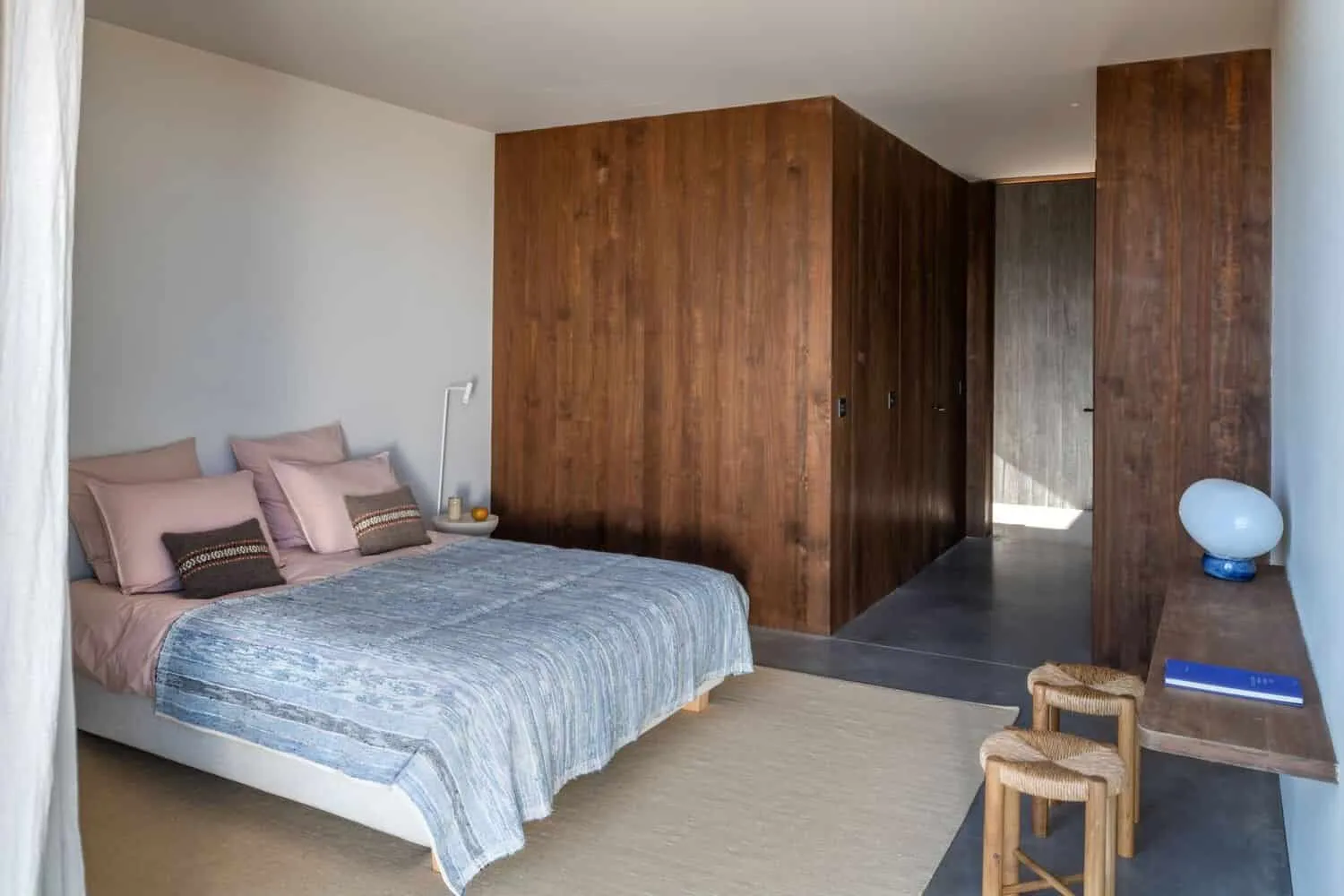 Photos © Geralda Brunel, José Campos
Photos © Geralda Brunel, José Campos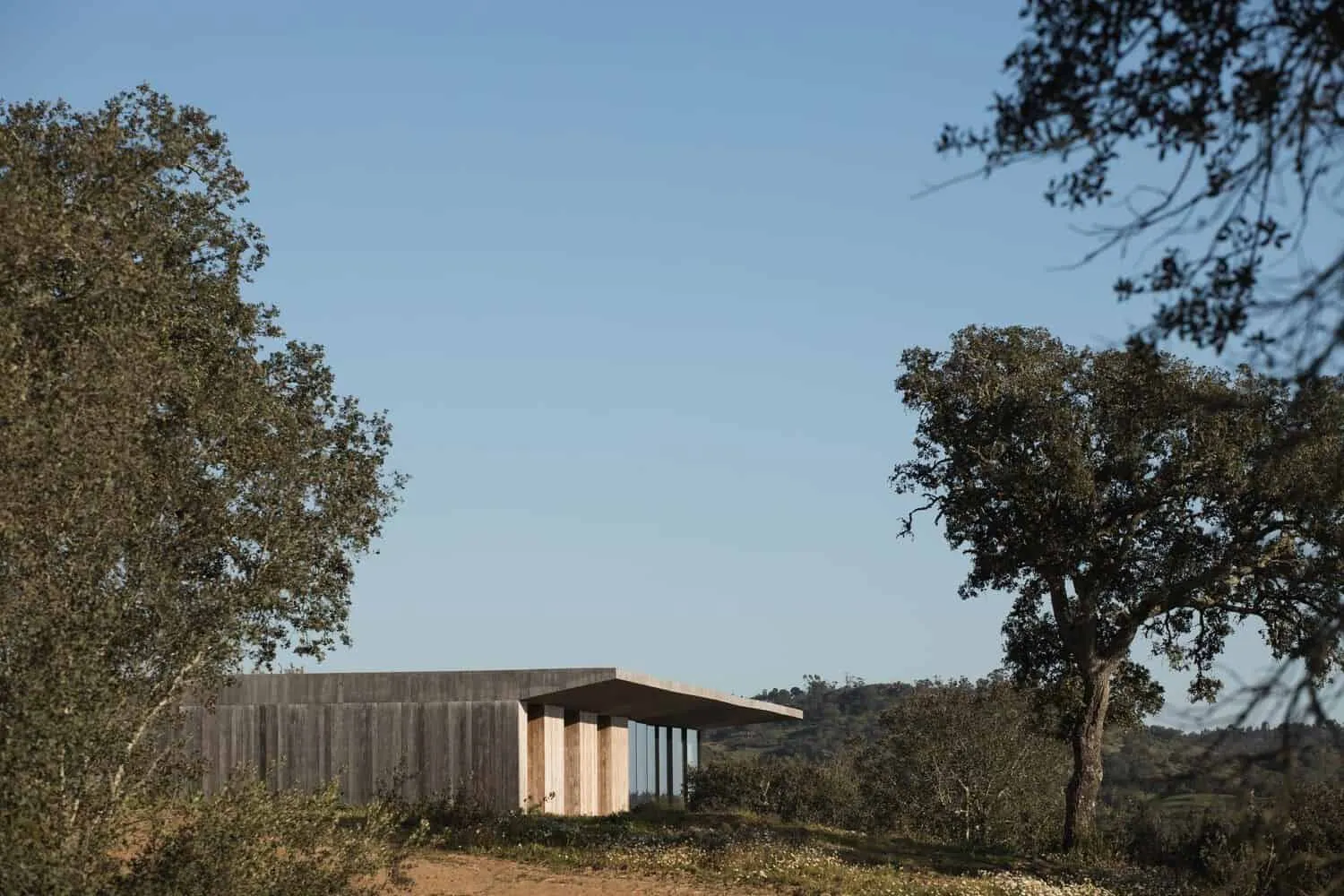 Photos © Geralda Brunel, José Campos
Photos © Geralda Brunel, José Campos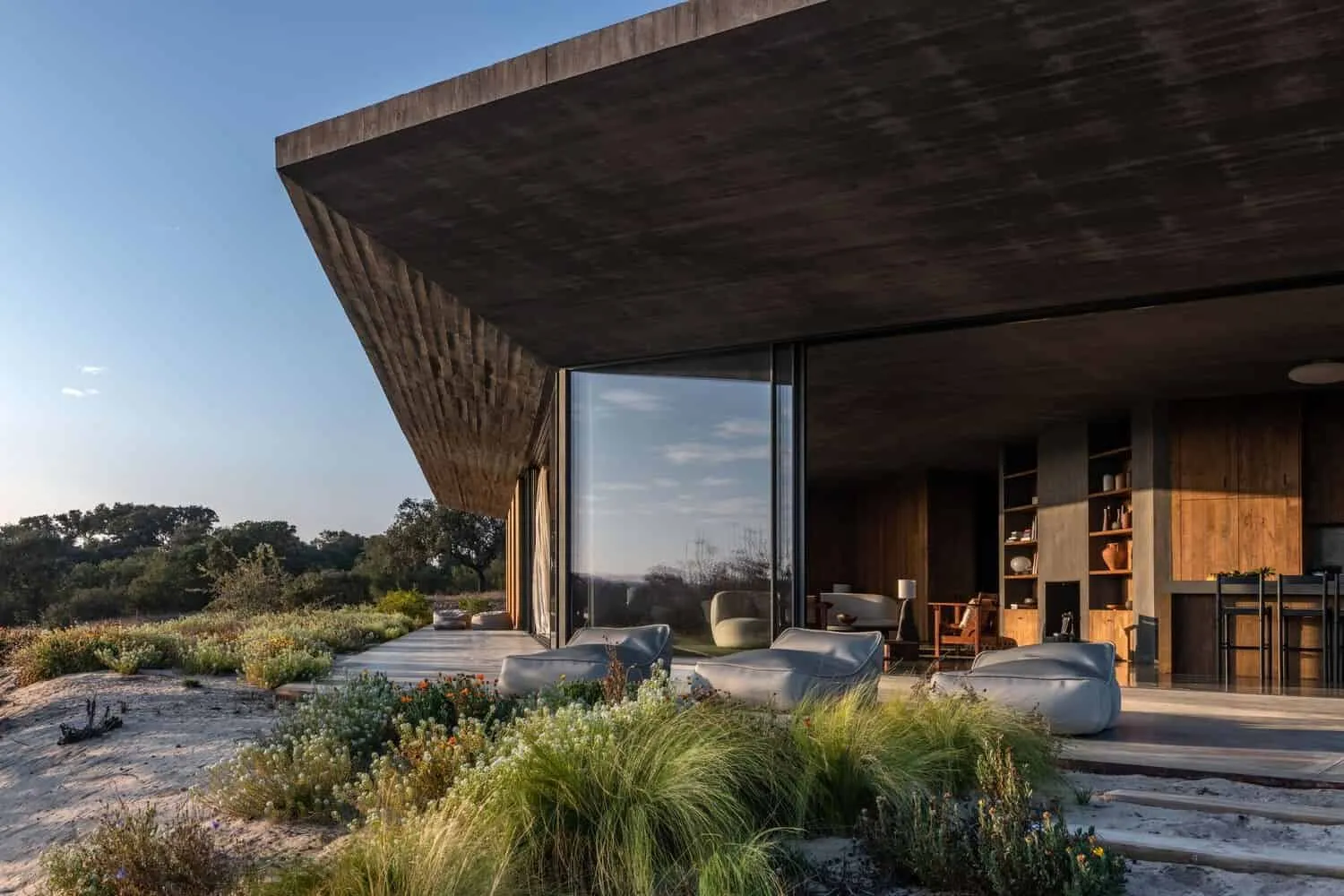 Photos © Geralda Brunel, José Campos
Photos © Geralda Brunel, José Campos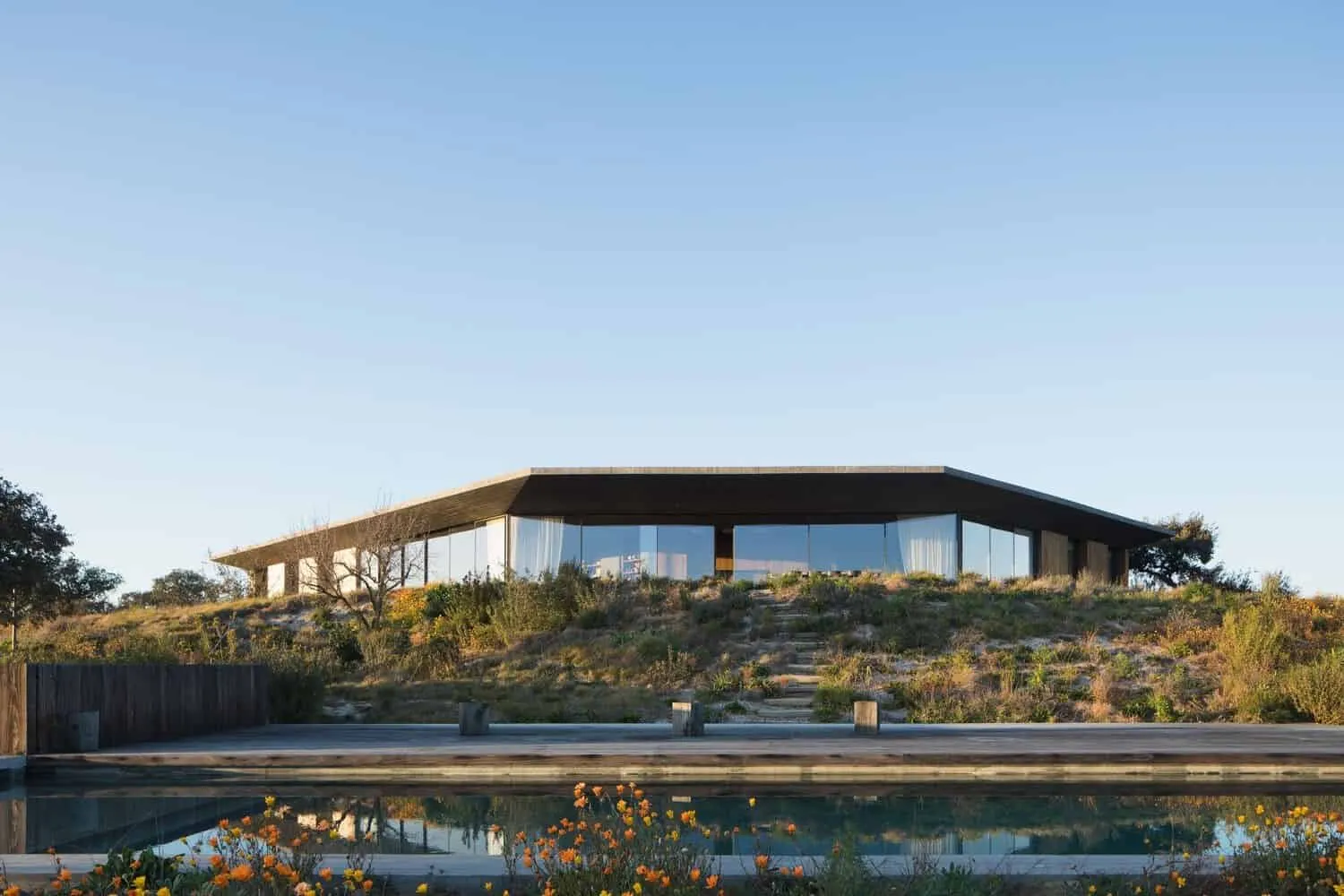 Photos © Geralda Brunel, José Campos
Photos © Geralda Brunel, José Campos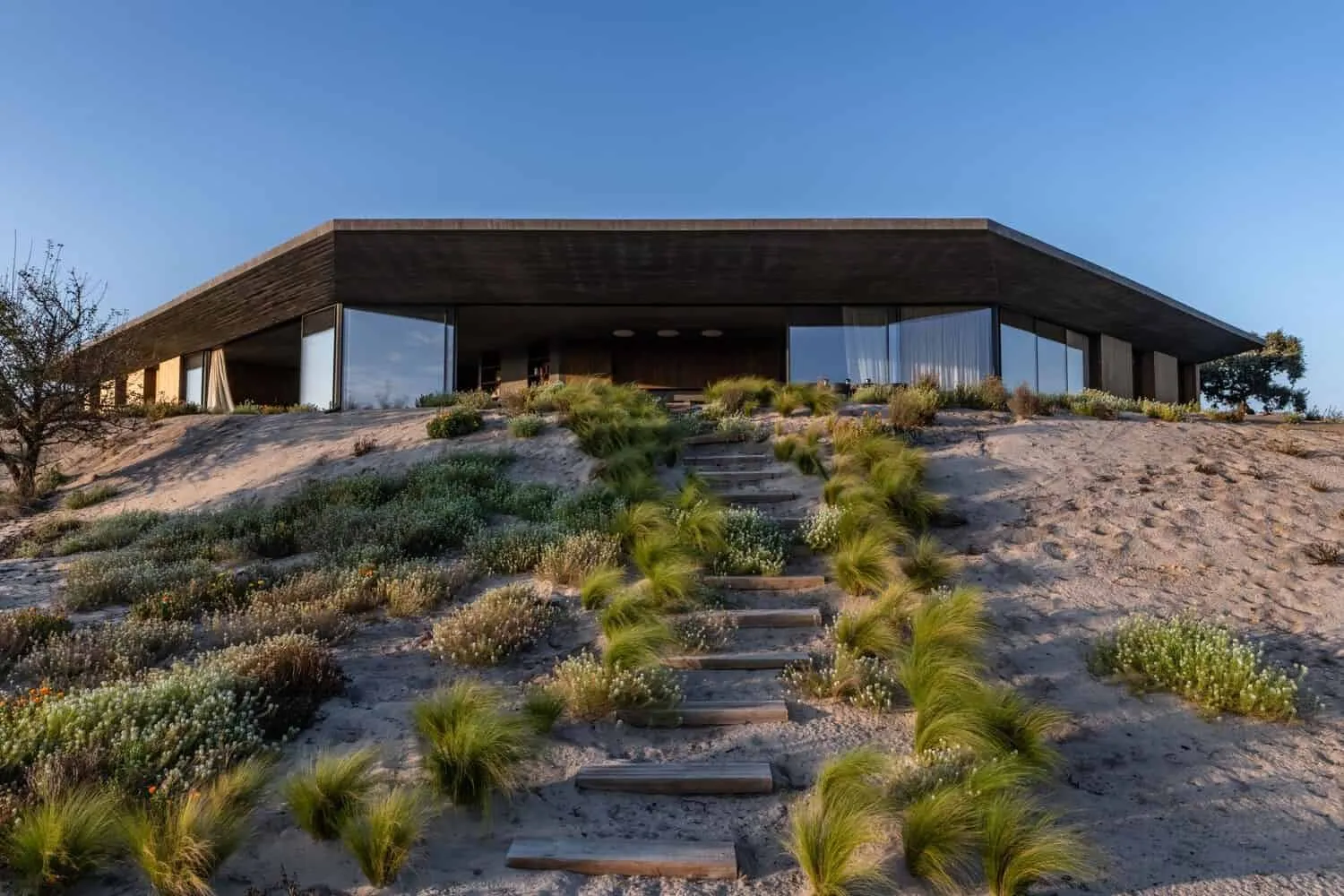 Photos © Geralda Brunel, José Campos
Photos © Geralda Brunel, José Campos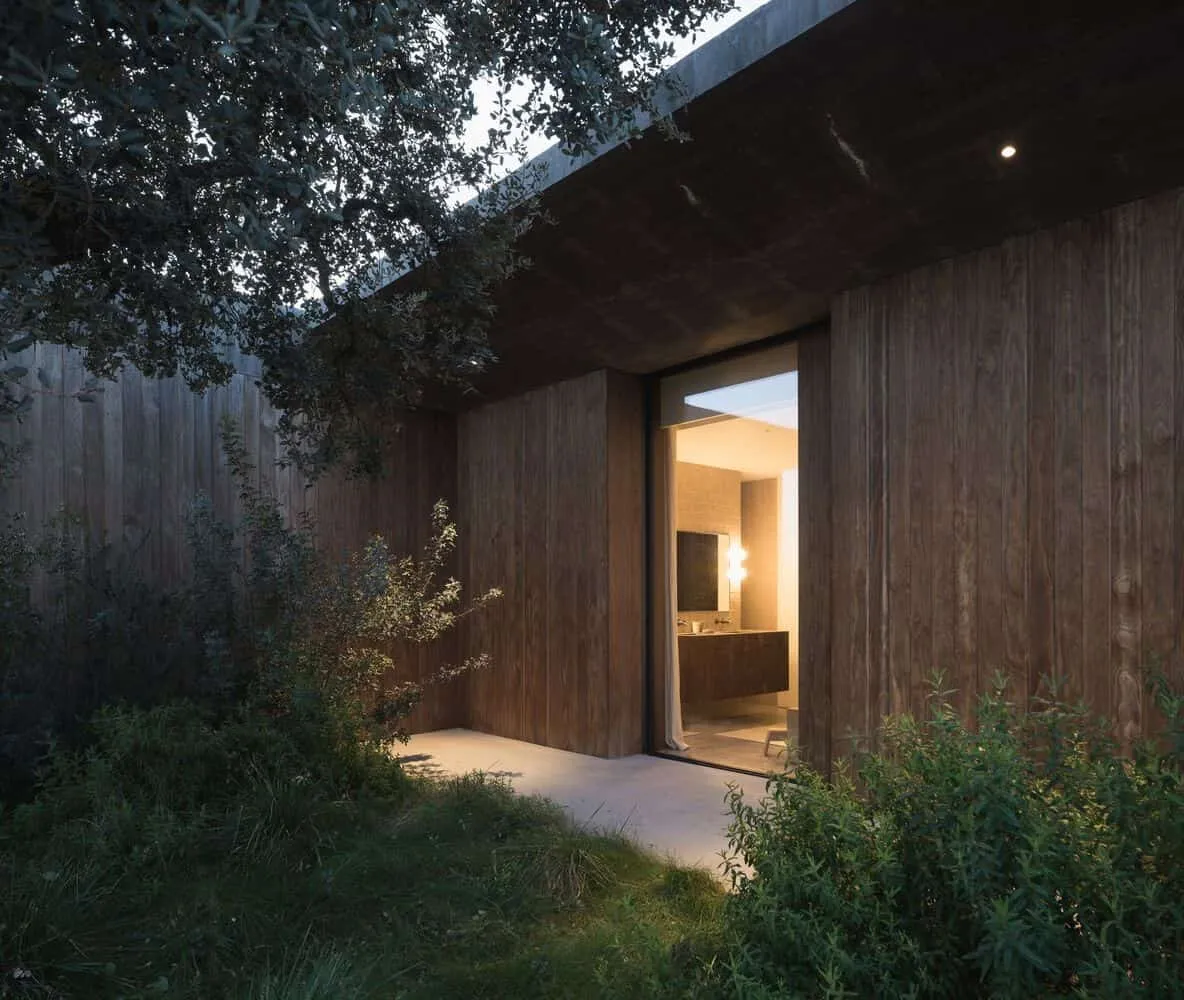 Photos © Geralda Brunel, José Campos
Photos © Geralda Brunel, José Campos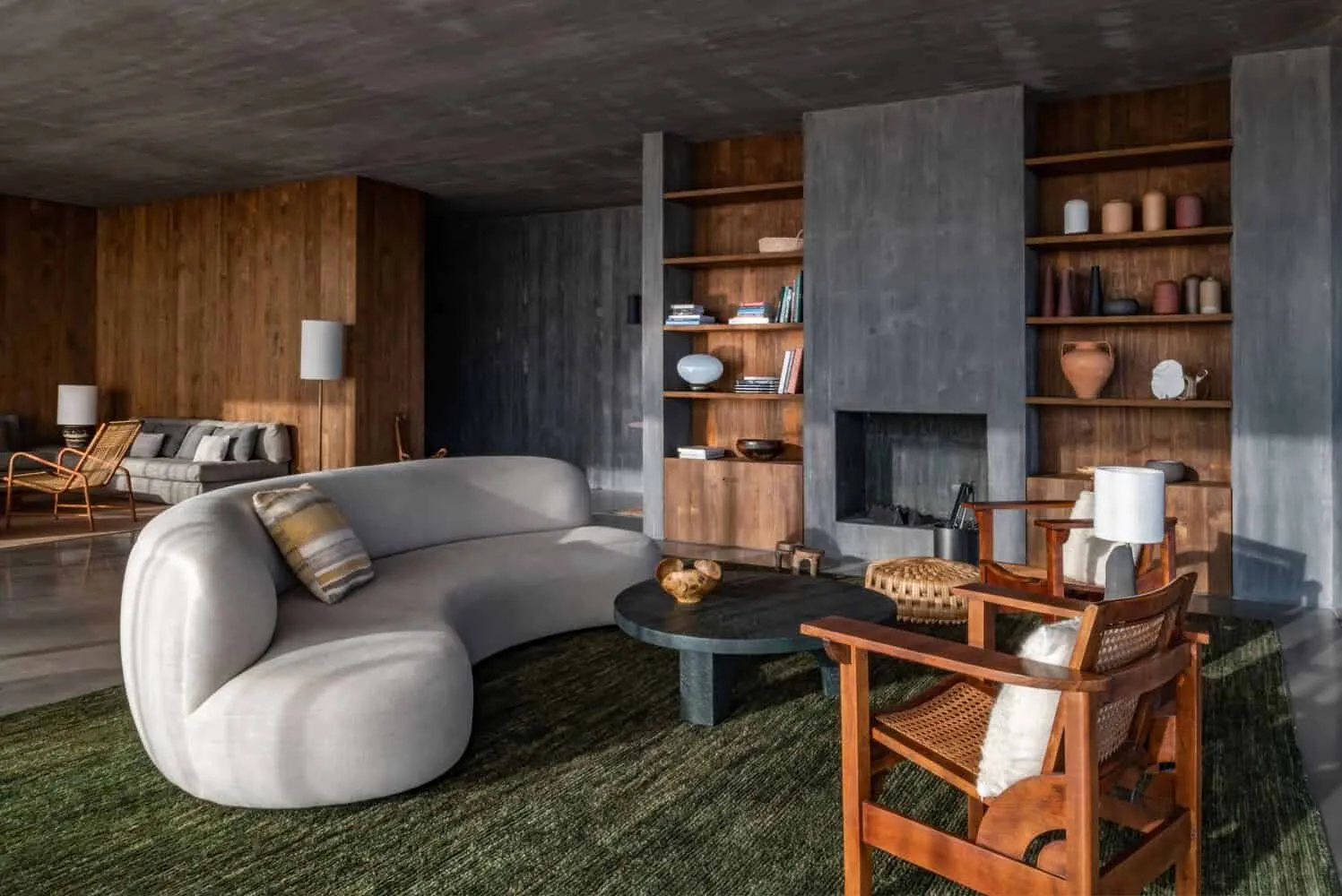 Photos © Geralda Brunel, José Campos
Photos © Geralda Brunel, José Campos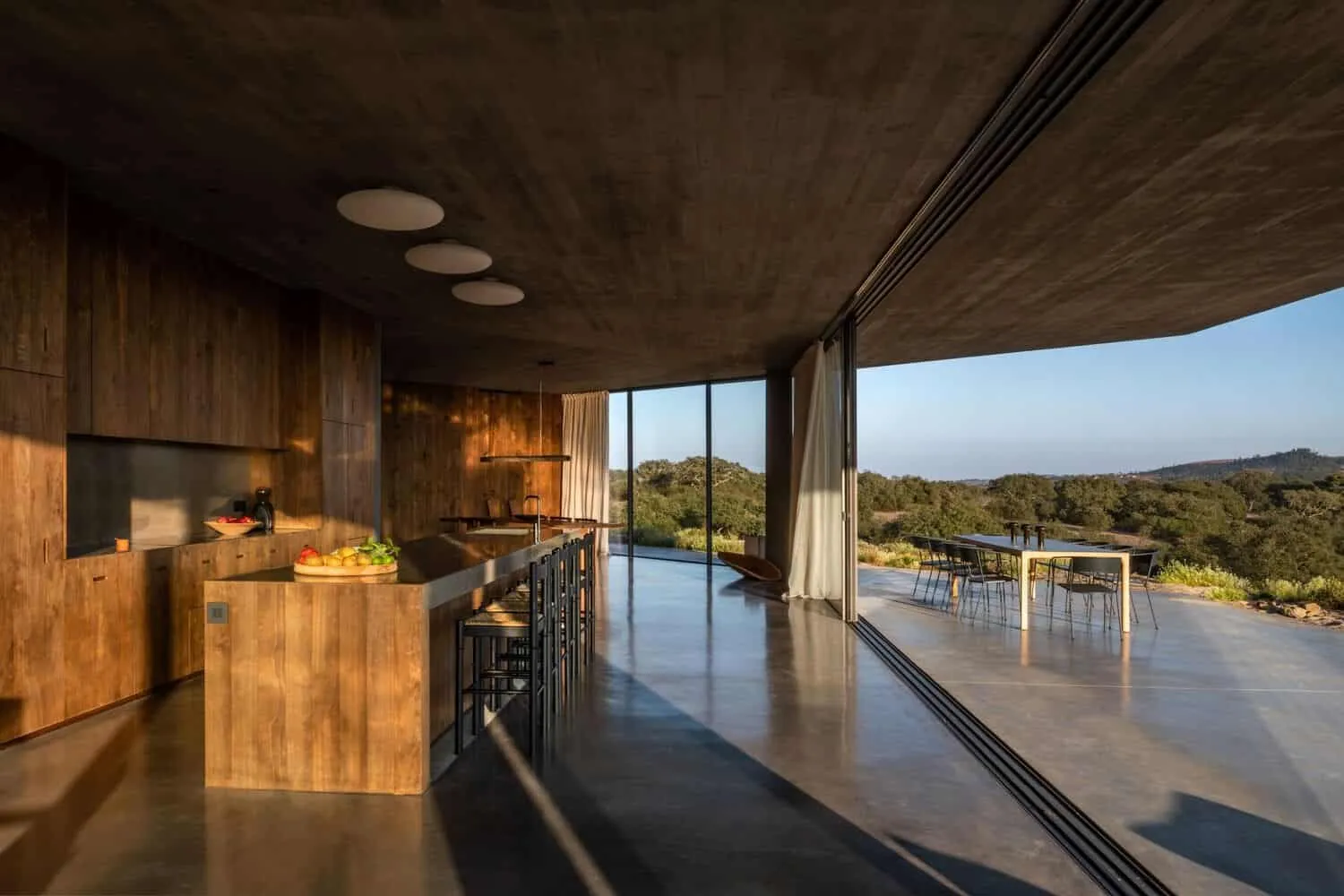 Photos © Geralda Brunel, José Campos
Photos © Geralda Brunel, José Campos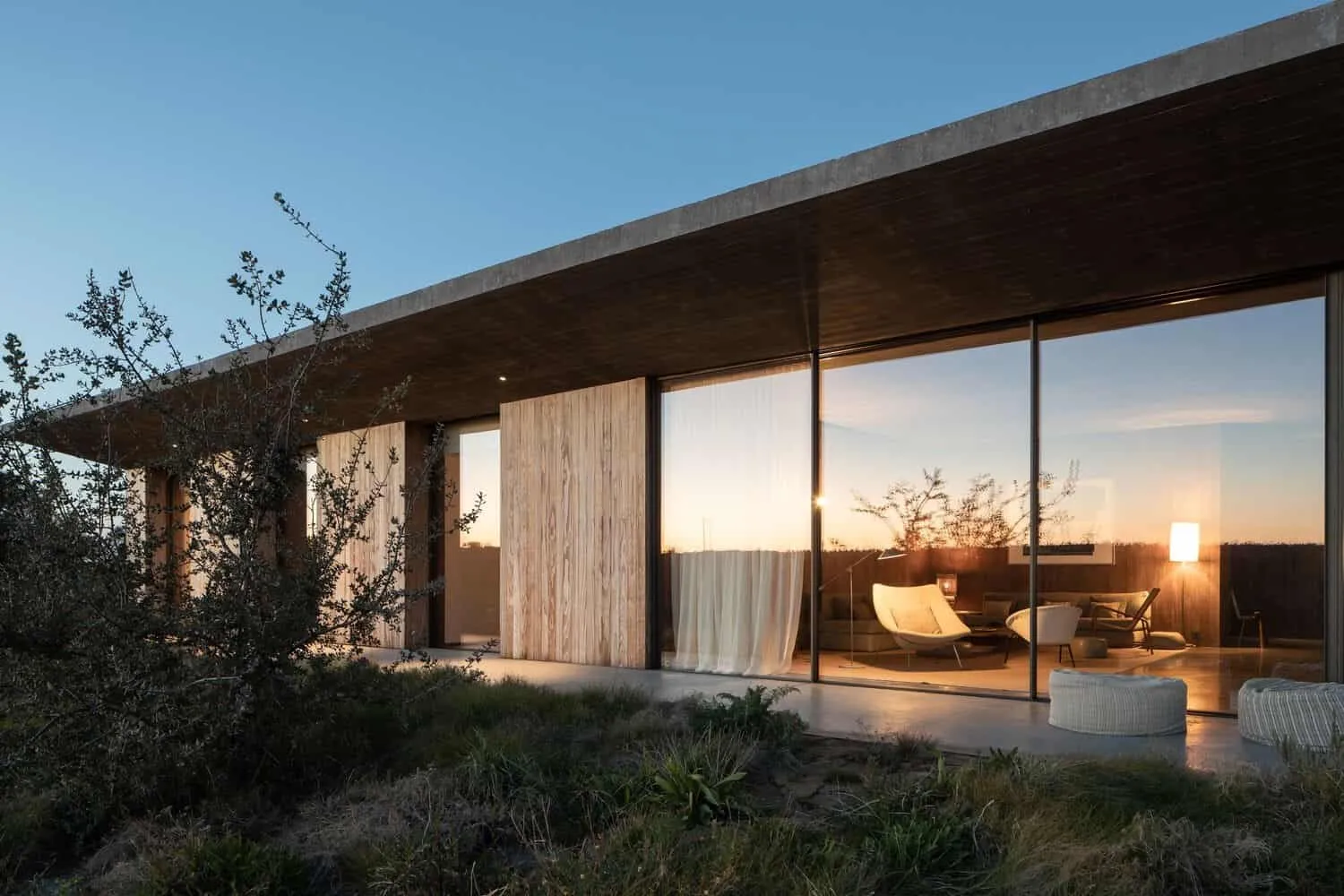 Photos © Geralda Brunel, José Campos
Photos © Geralda Brunel, José Campos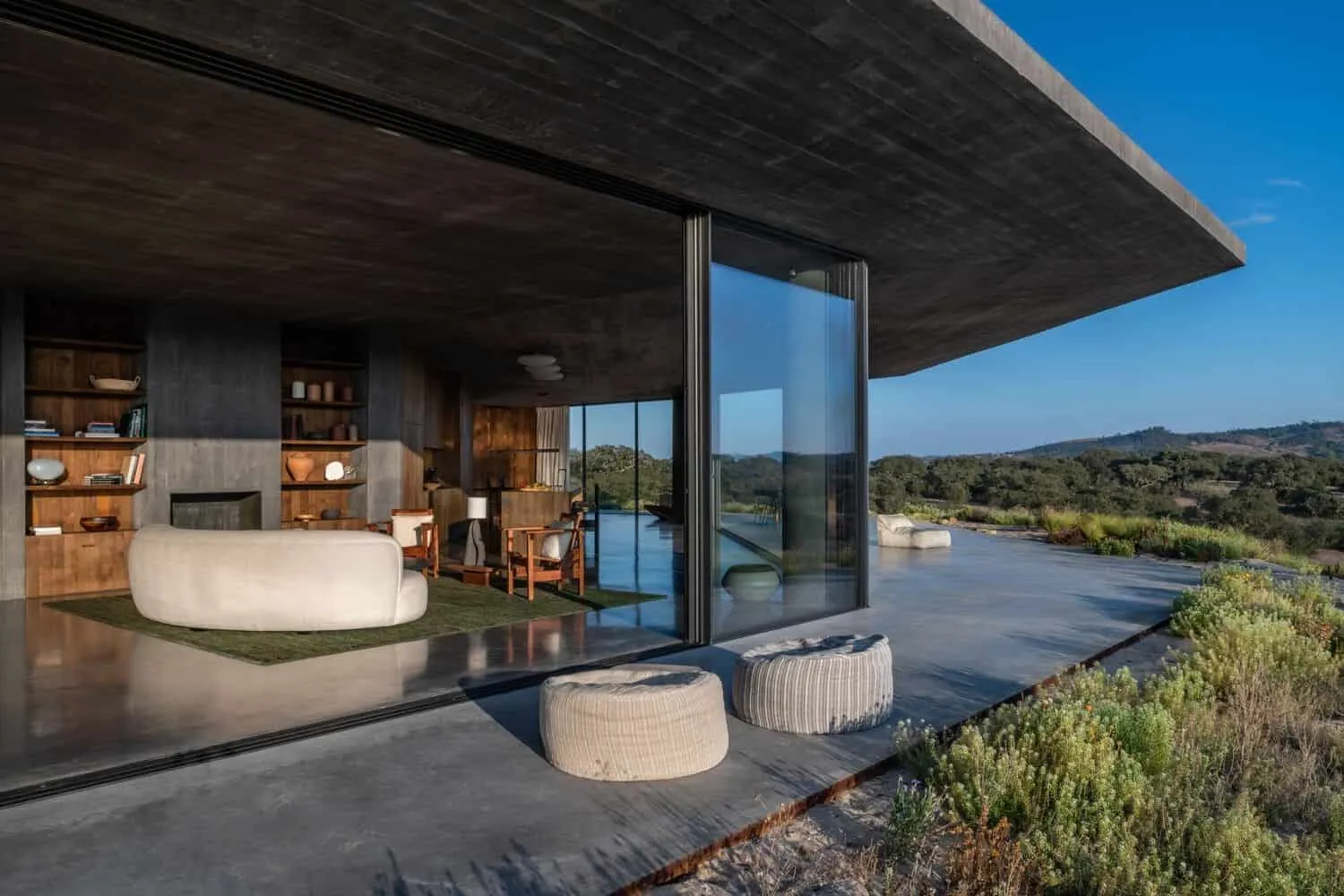 Photos © Geralda Brunel, José Campos
Photos © Geralda Brunel, José Campos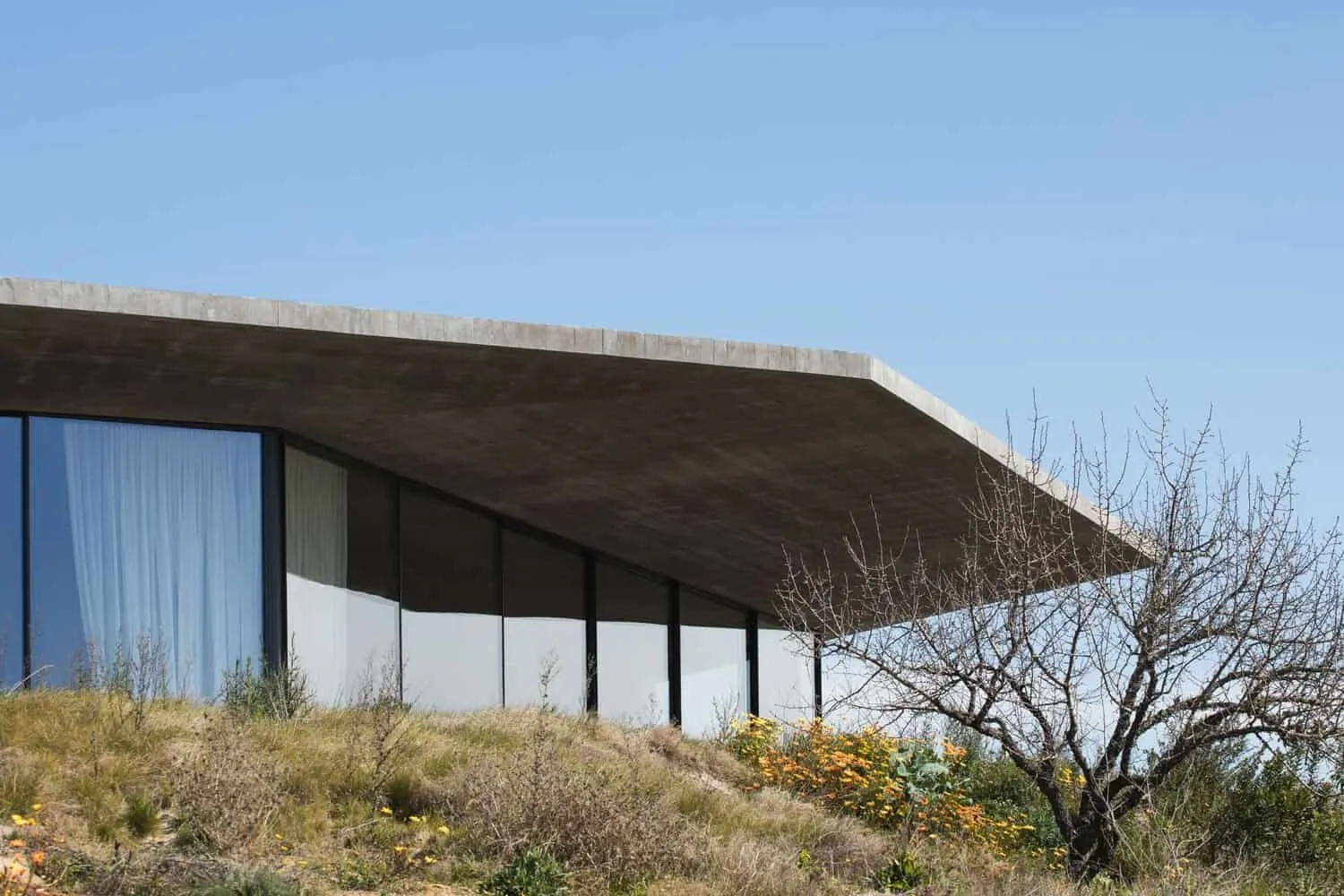 Photos © Geralda Brunel, José Campos
Photos © Geralda Brunel, José Campos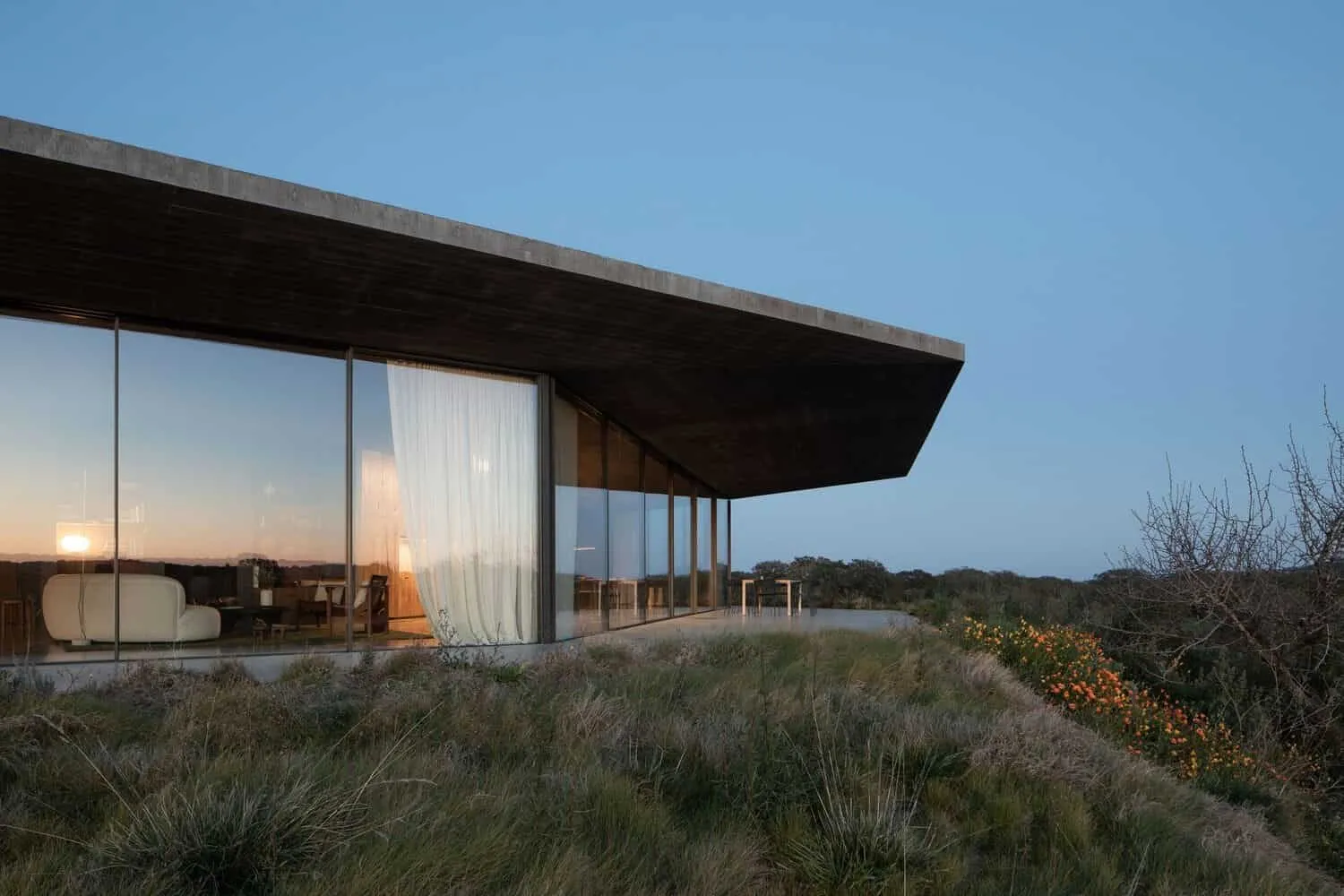 Photos © Geralda Brunel, José Campos
Photos © Geralda Brunel, José Campos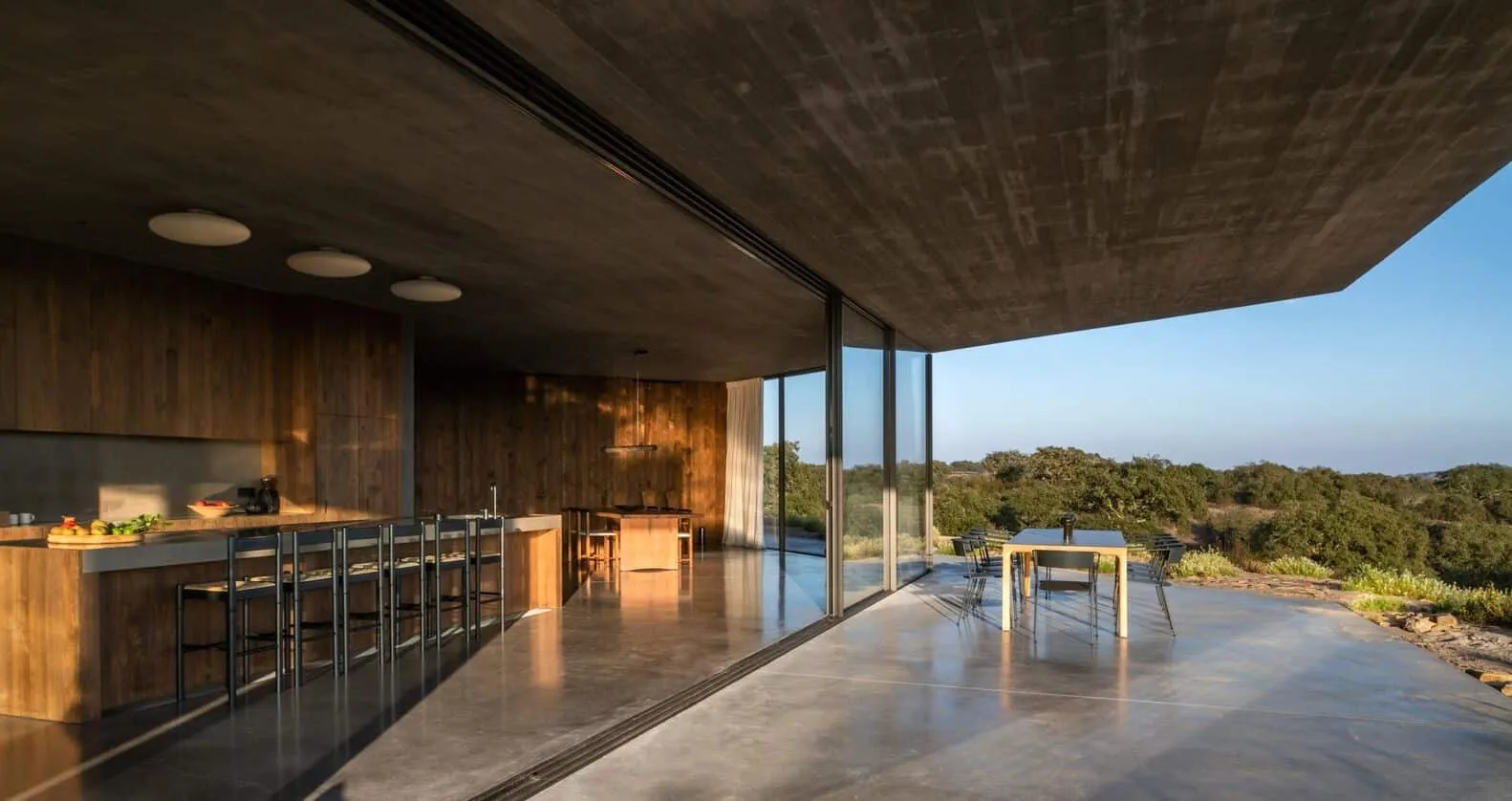 Photos © Geralda Brunel, José Campos
Photos © Geralda Brunel, José Campos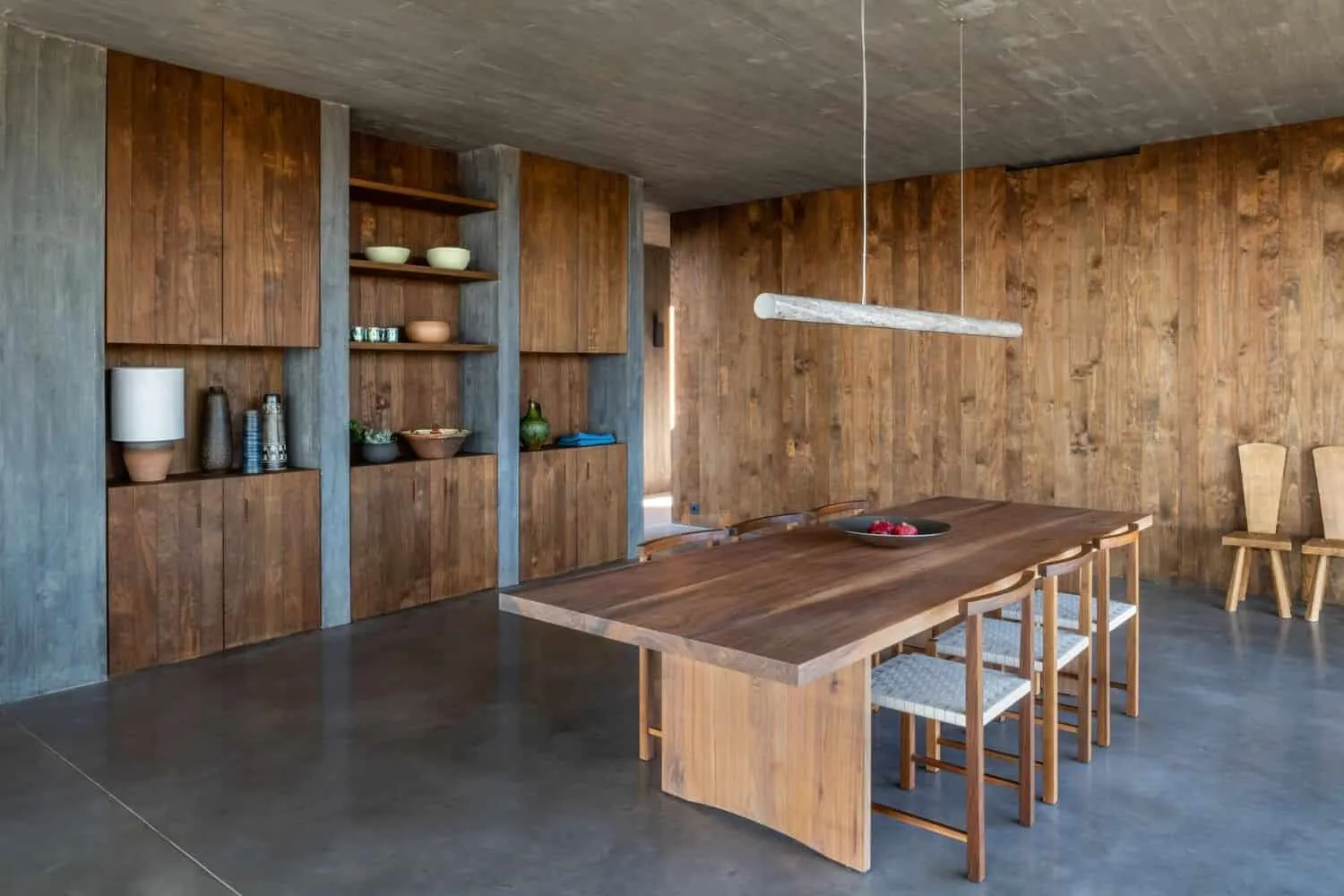 Photos © Geralda Brunel, José Campos
Photos © Geralda Brunel, José Campos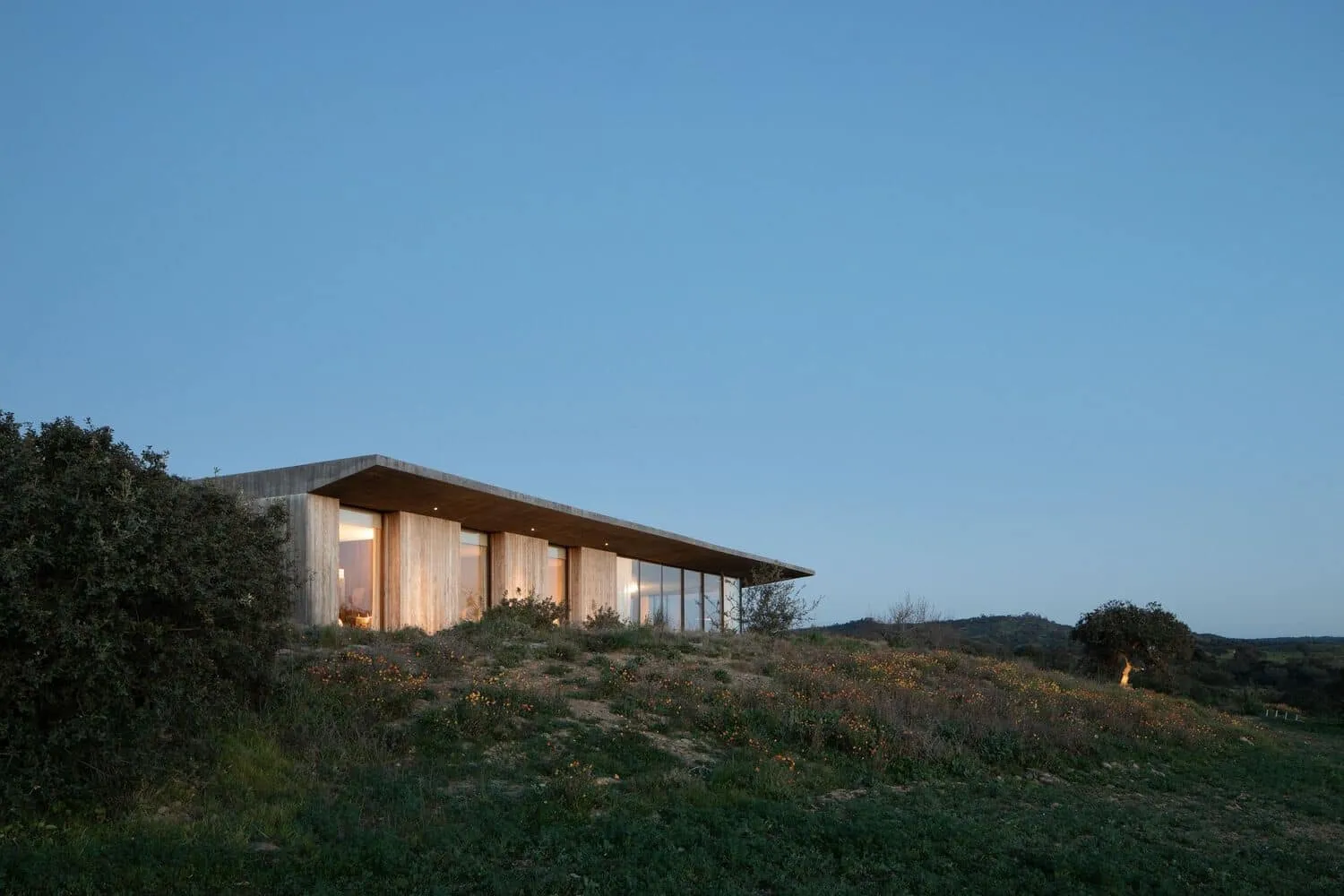 Photos © Geralda Brunel, José Campos
Photos © Geralda Brunel, José Campos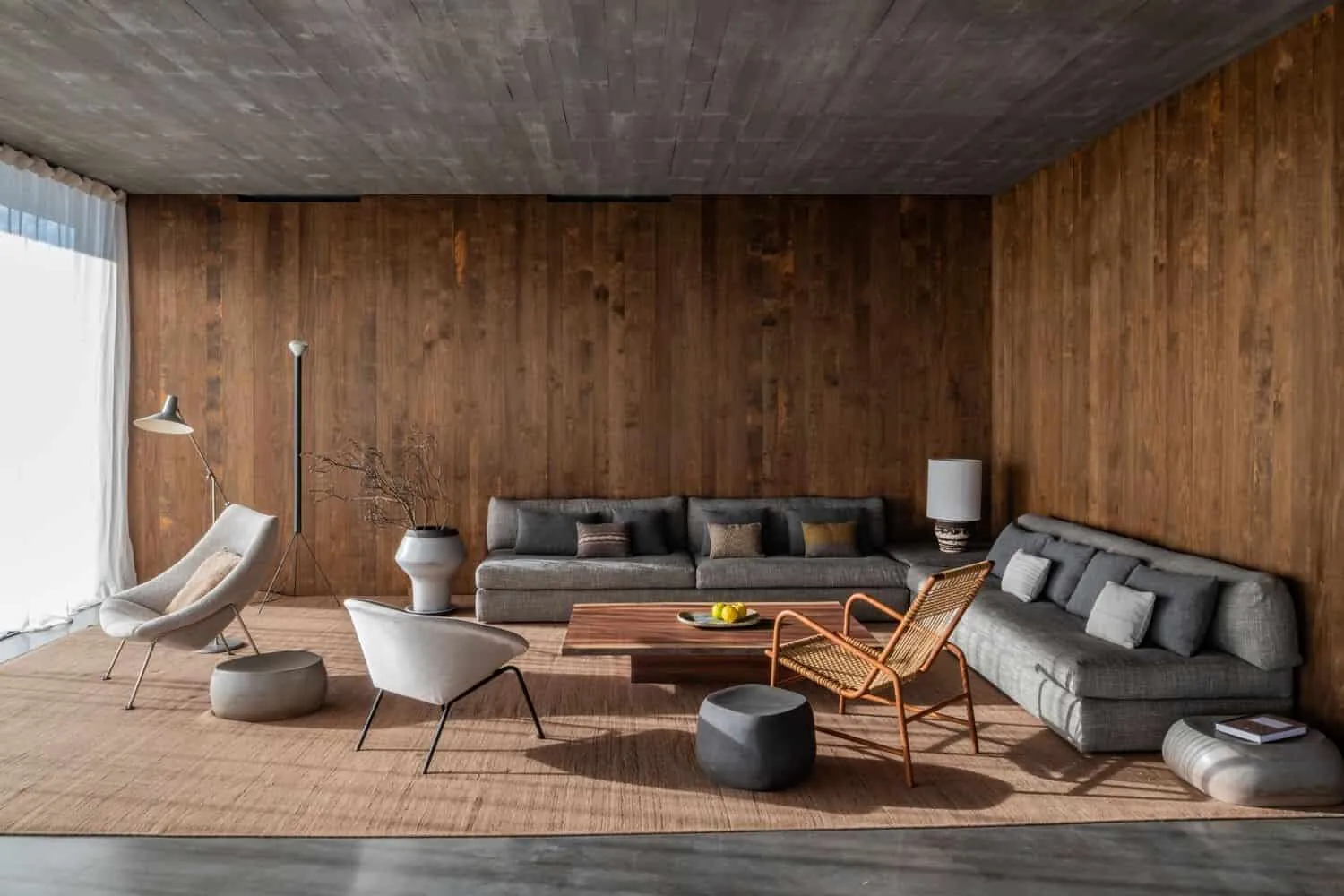 Photos © Geralda Brunel, José Campos
Photos © Geralda Brunel, José CamposMore articles:
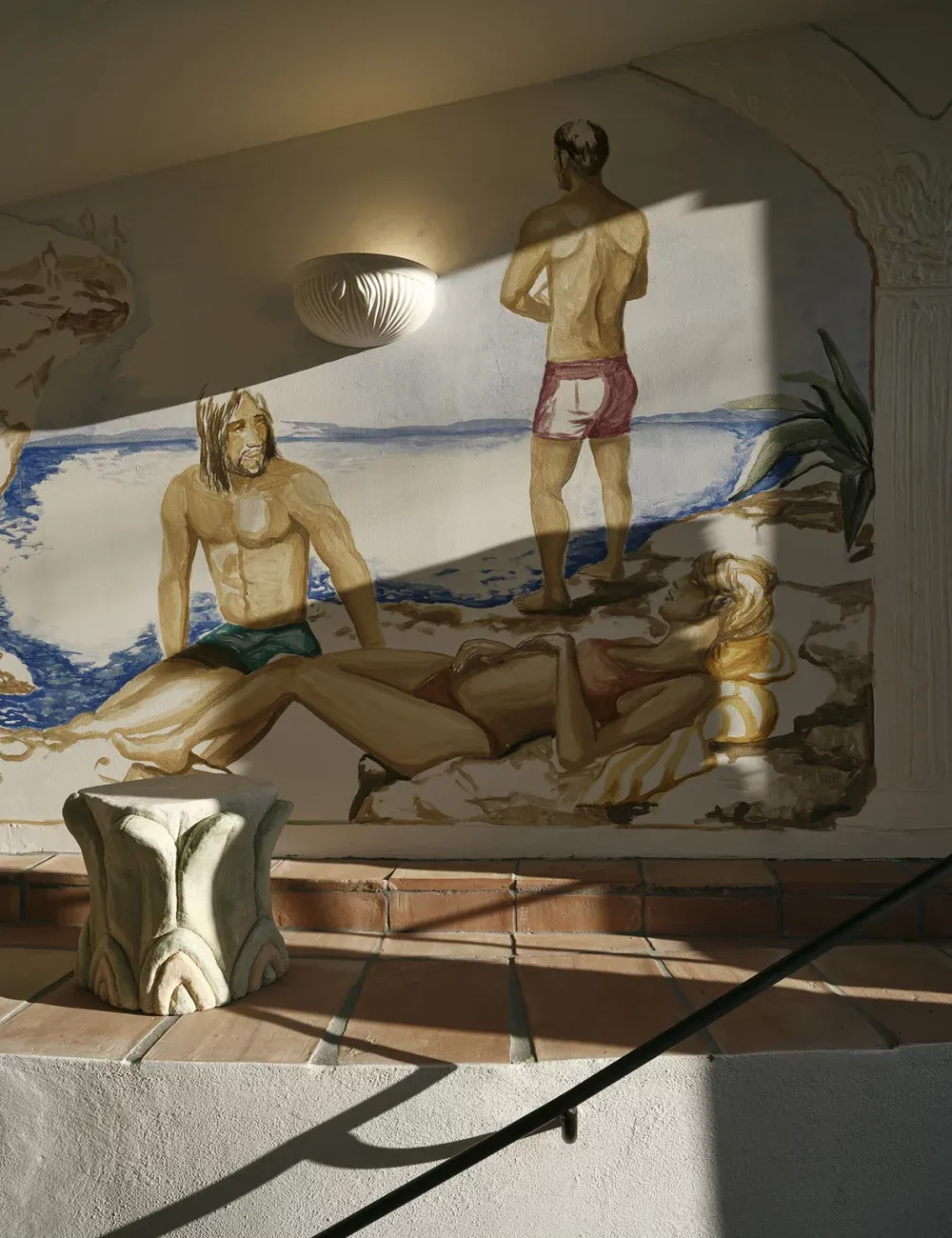 Hotels in France with frescoes on all sides
Hotels in France with frescoes on all sides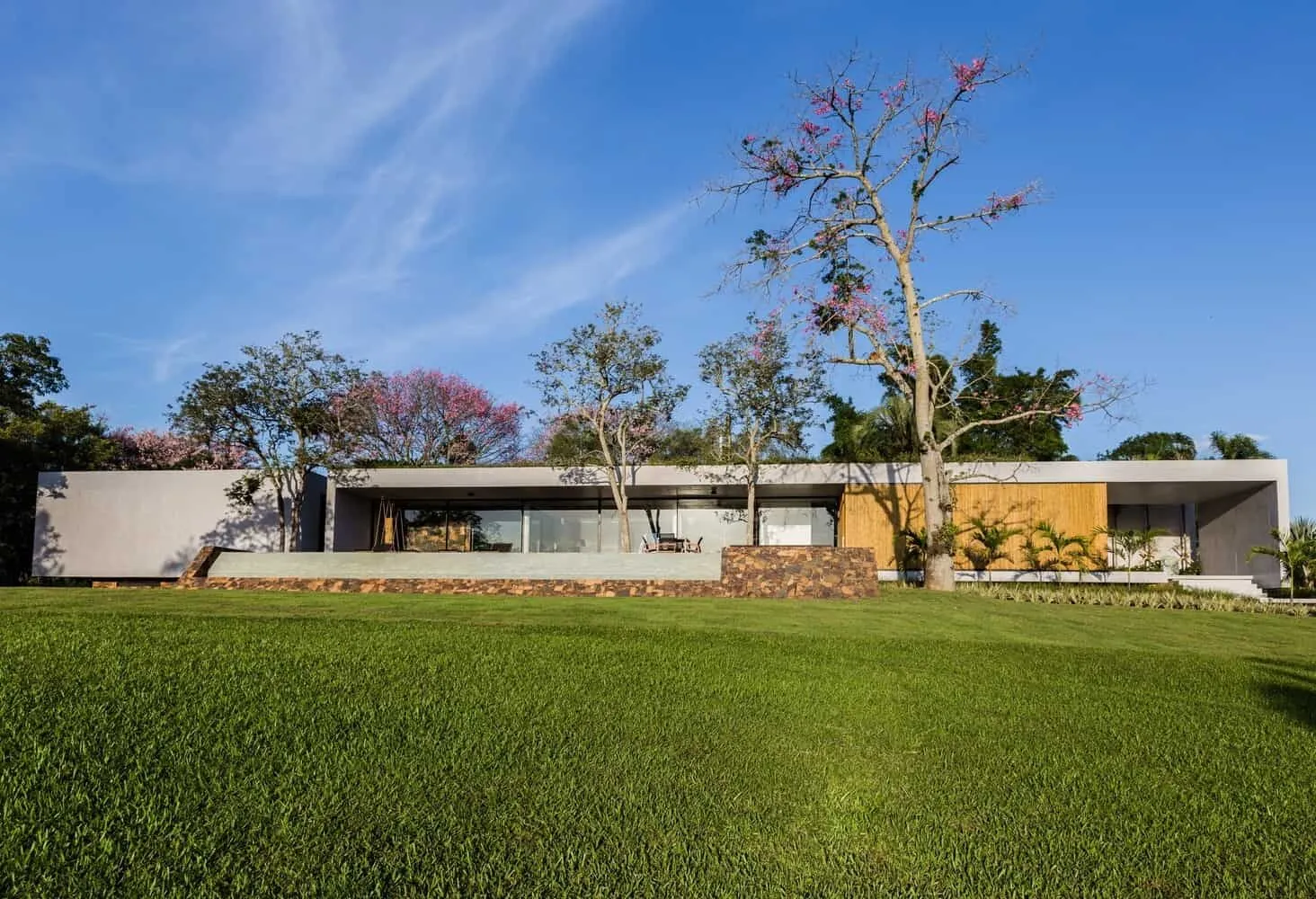 House 01 by ES Arquitetura in Criquium, Brazil
House 01 by ES Arquitetura in Criquium, Brazil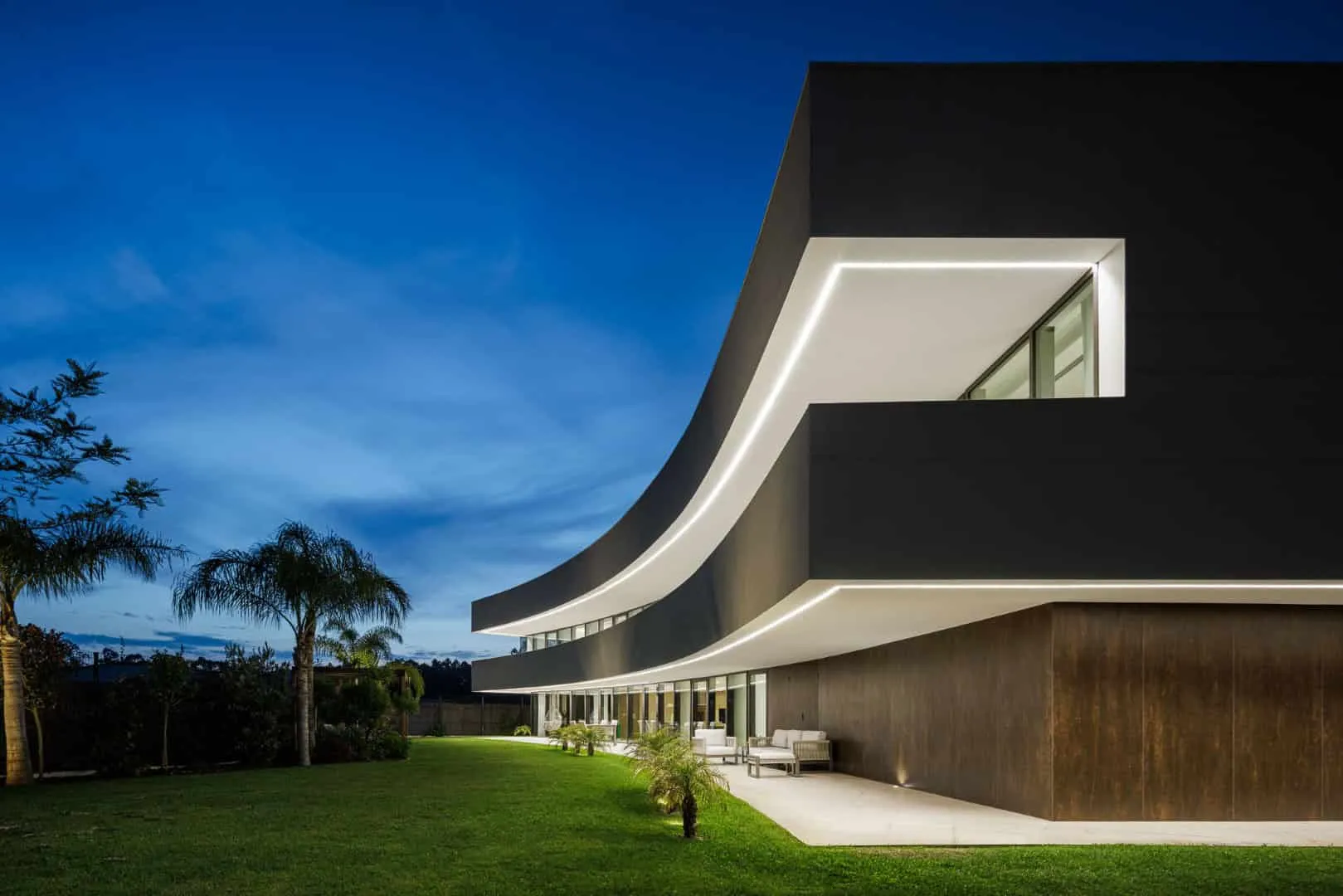 House 109 by Frari Project in Vagos, Portugal
House 109 by Frari Project in Vagos, Portugal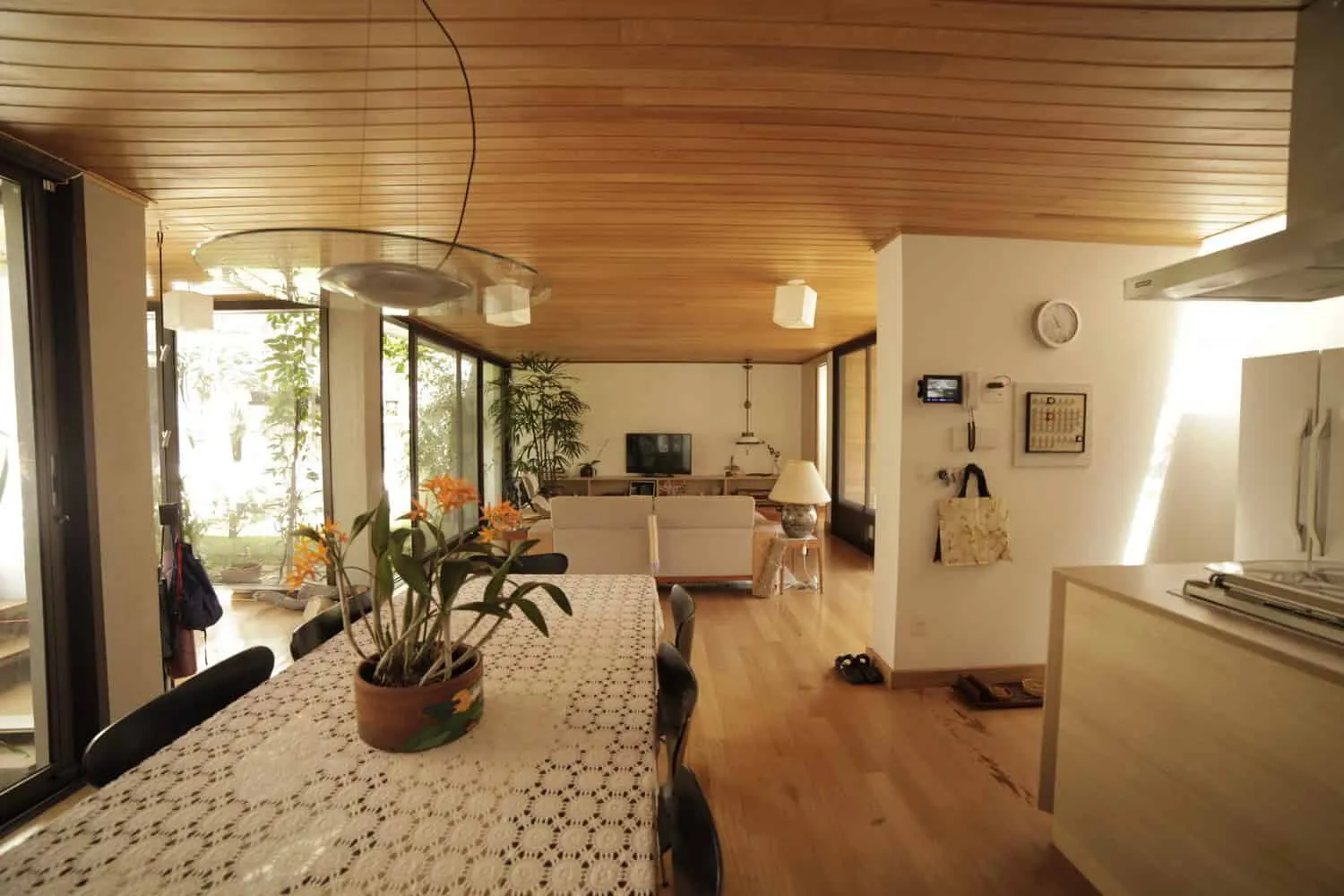 House 10x10 by Oficina de Arquitetura in São Paulo, Brazil
House 10x10 by Oficina de Arquitetura in São Paulo, Brazil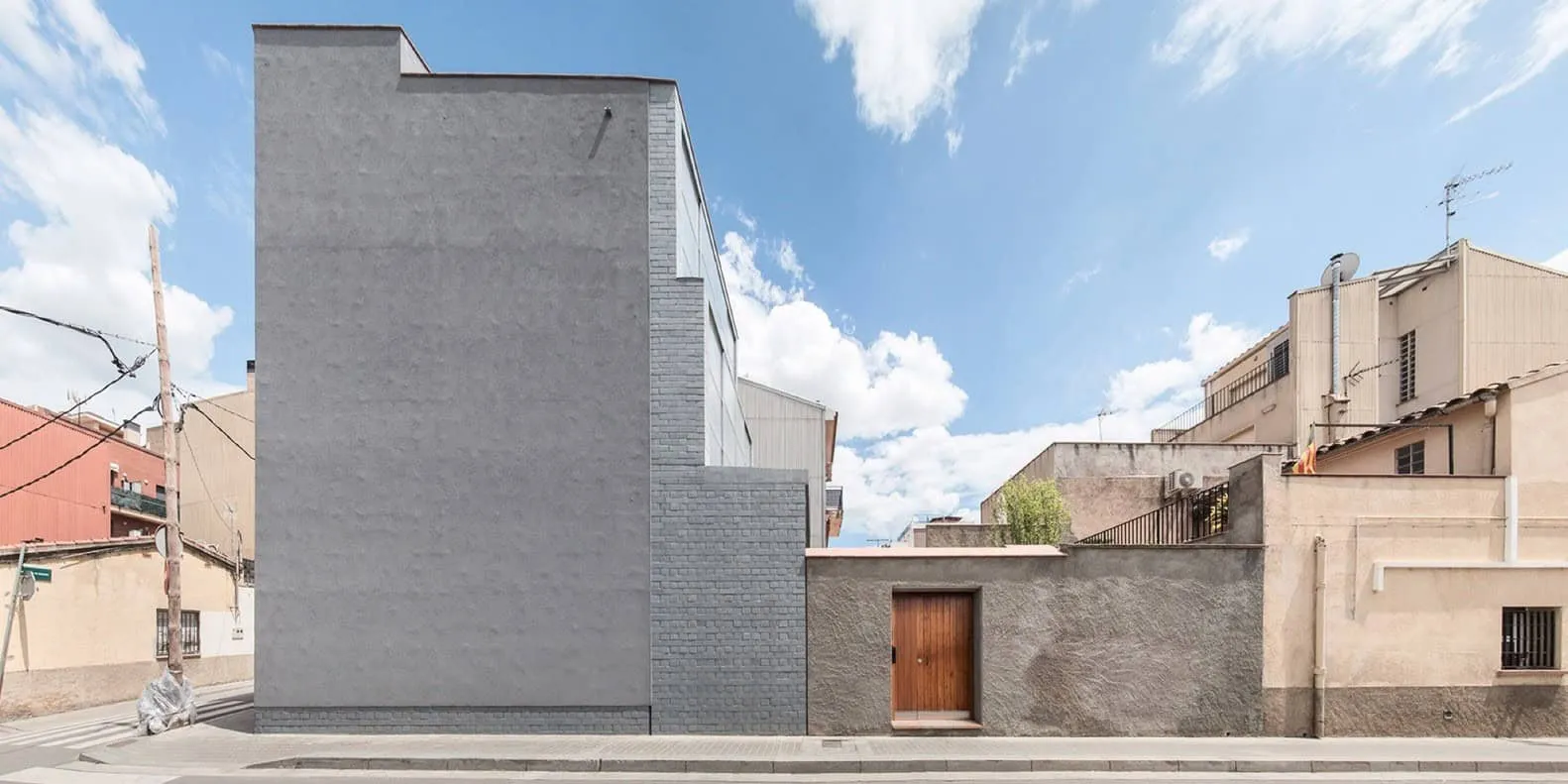 House 1105 by H Arquitectes in Serdanolla de Vallès, Spain
House 1105 by H Arquitectes in Serdanolla de Vallès, Spain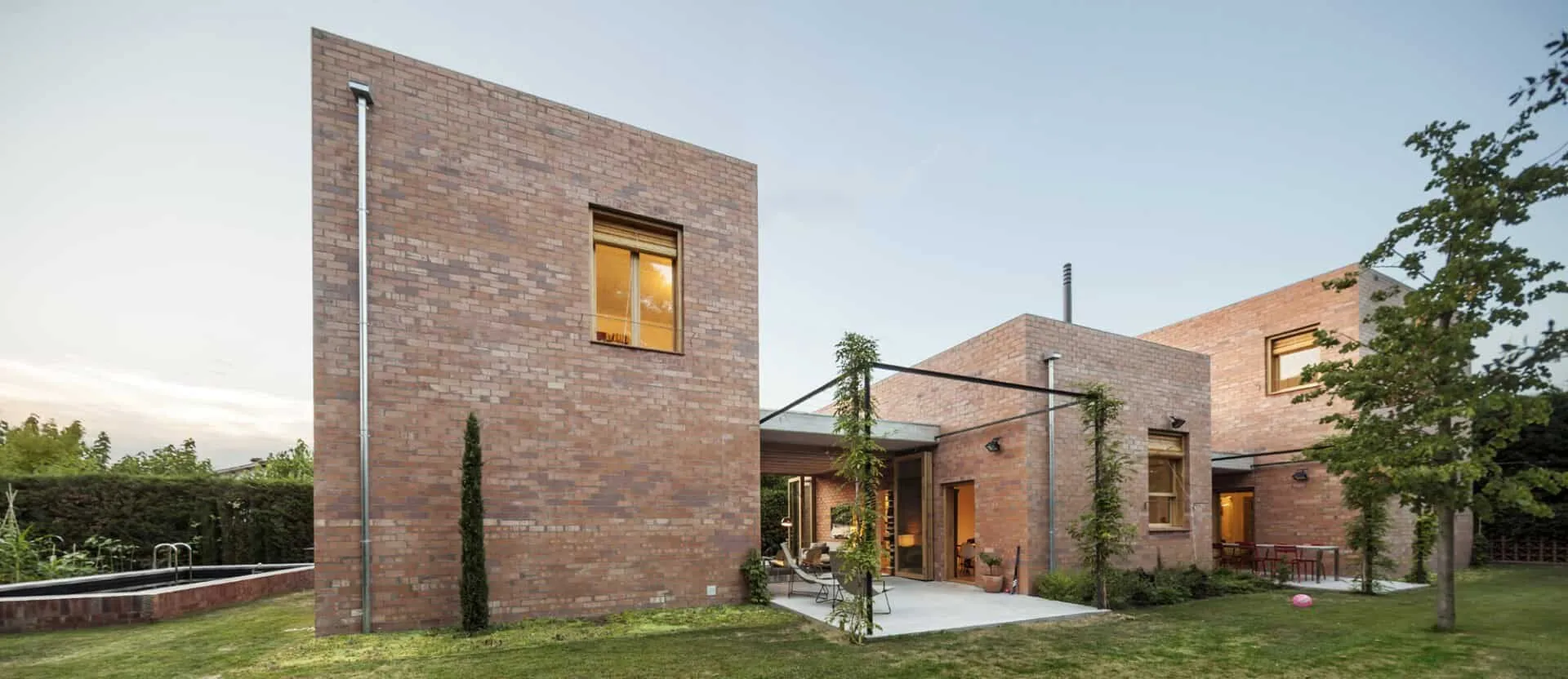 House 1101 by H Arquitectes in Sant Cugat del Vallès, Spain
House 1101 by H Arquitectes in Sant Cugat del Vallès, Spain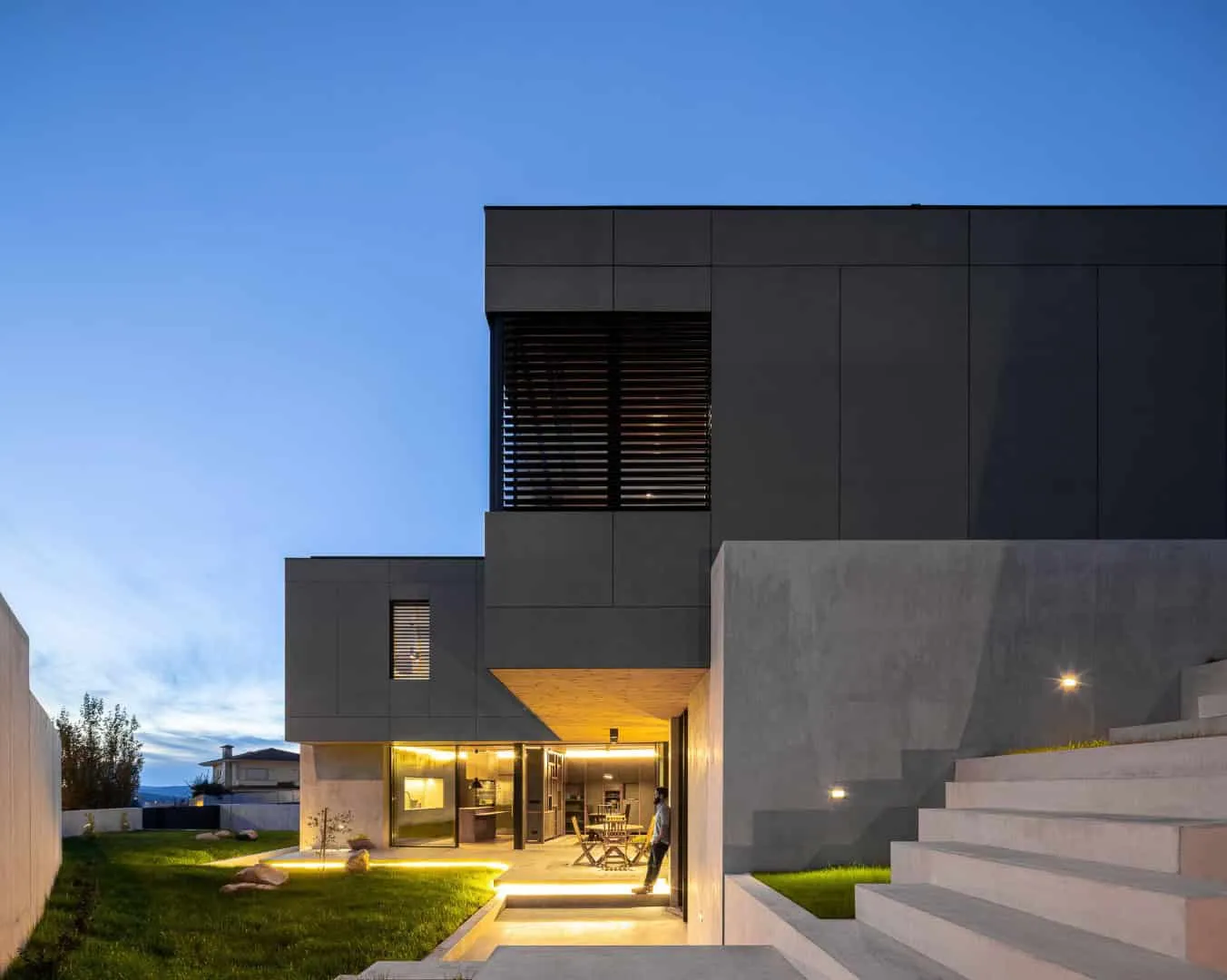 House 15 by AM-arqstudio in Braga, Portugal
House 15 by AM-arqstudio in Braga, Portugal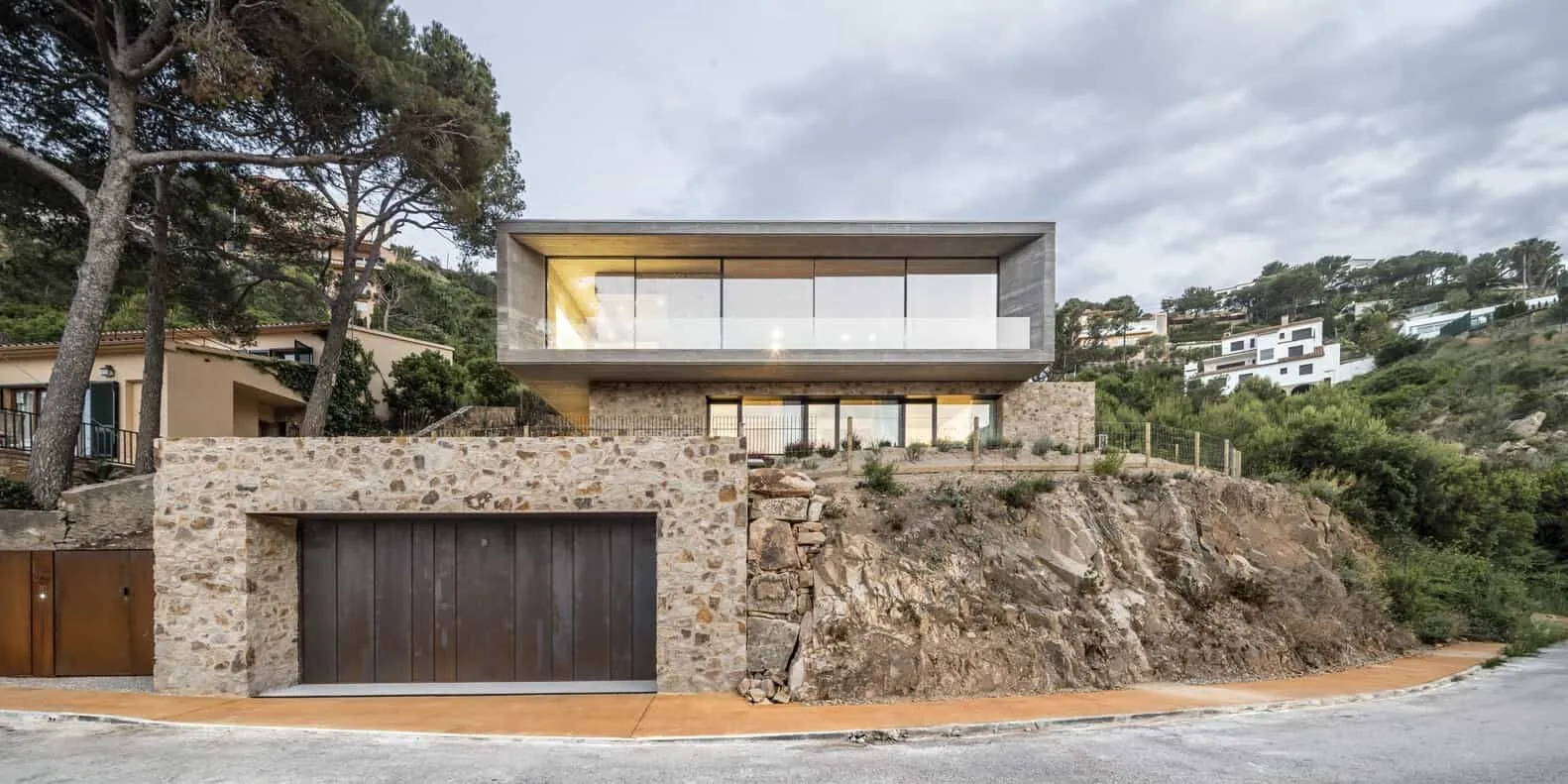 House 1510 by Nordest Arquitectura in Jirona, Spain
House 1510 by Nordest Arquitectura in Jirona, Spain