There can be your advertisement
300x150
House in Mohali by Charged Voids in Sahibzada, India
Project: House in Mohali
Architects: Charged Voids
Location: Sahibzada, Ajit Singh Nagar, India
Area: 4,520 sq ft
Photography: Purnes Dev Nikhaj
House in Mohali by Charged Voids
The House in Mohali is a beautiful modern residence located in Sahibzada, India. Designed by the studio Charged Voids, it offers 4500 square feet of living space with a minimalist interior and an open layout connecting to a lovely inner courtyard. This is a quite unique design, similar to other projects by this studio such as The Two Courtyard House in Chandigarh and the 913 Residential Project in Karnal.
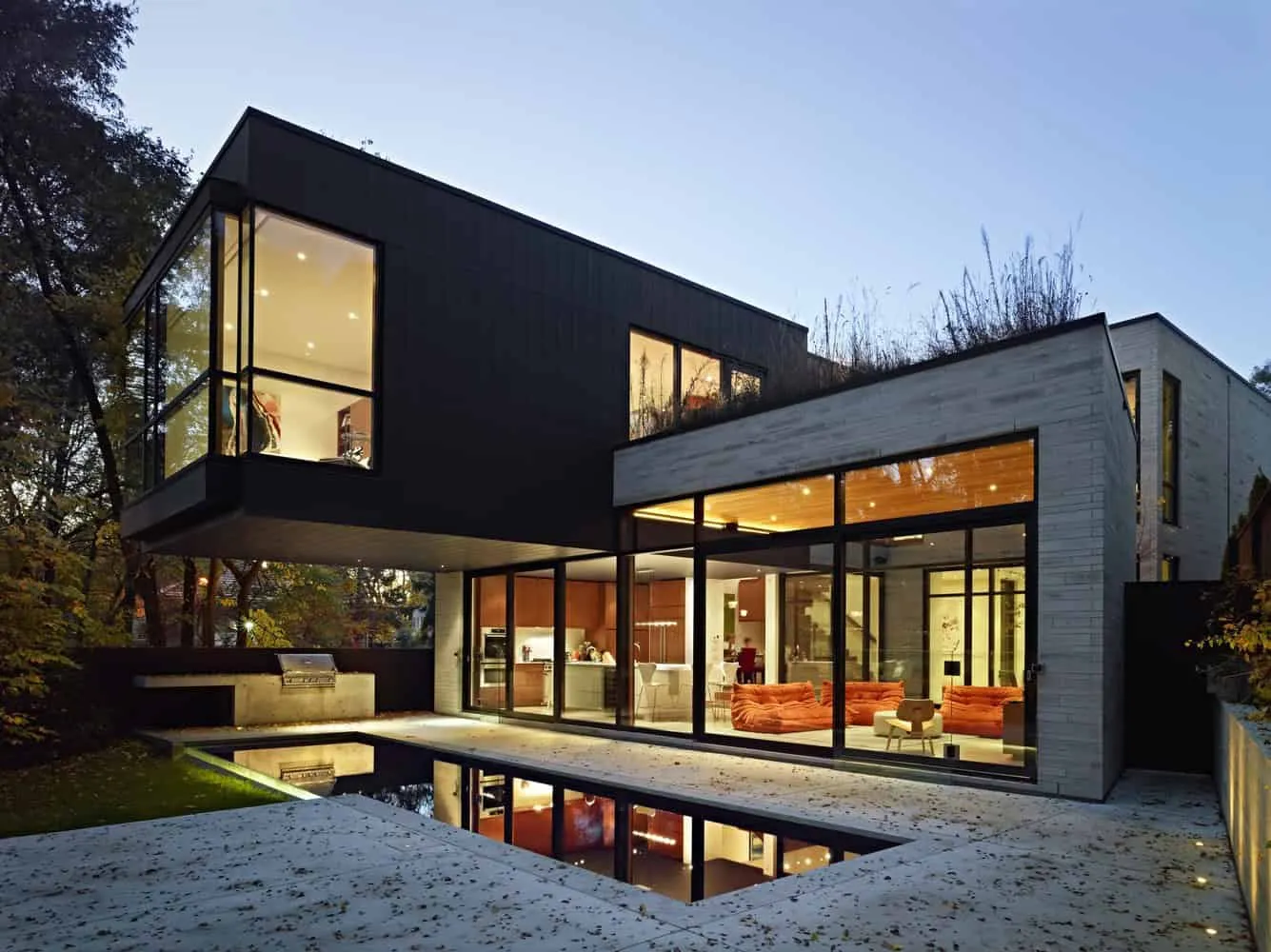
The project is located in Mohali — a suburb of Chandigarh experiencing rapid development, like many Indian cities. The client was a developer who wanted to design a house for sale with a universal character, making it acceptable and valuable to all types of end users — from high-income professionals to affluent farmers.
The overall concept was developed as a flexible layout with overlapping spaces allowing for adaptability. However, the circulation was planned to reveal layers as one moves along the vertical axis of the house. All spaces are organized around a central courtyard that not only provides lighting and ventilation but also serves as a means of creating an interior space excluded from the covered area regulated by building norms. The objective to respond to universality was achieved with consideration for Vaastu Shastra principles (an ancient science followed by many users).
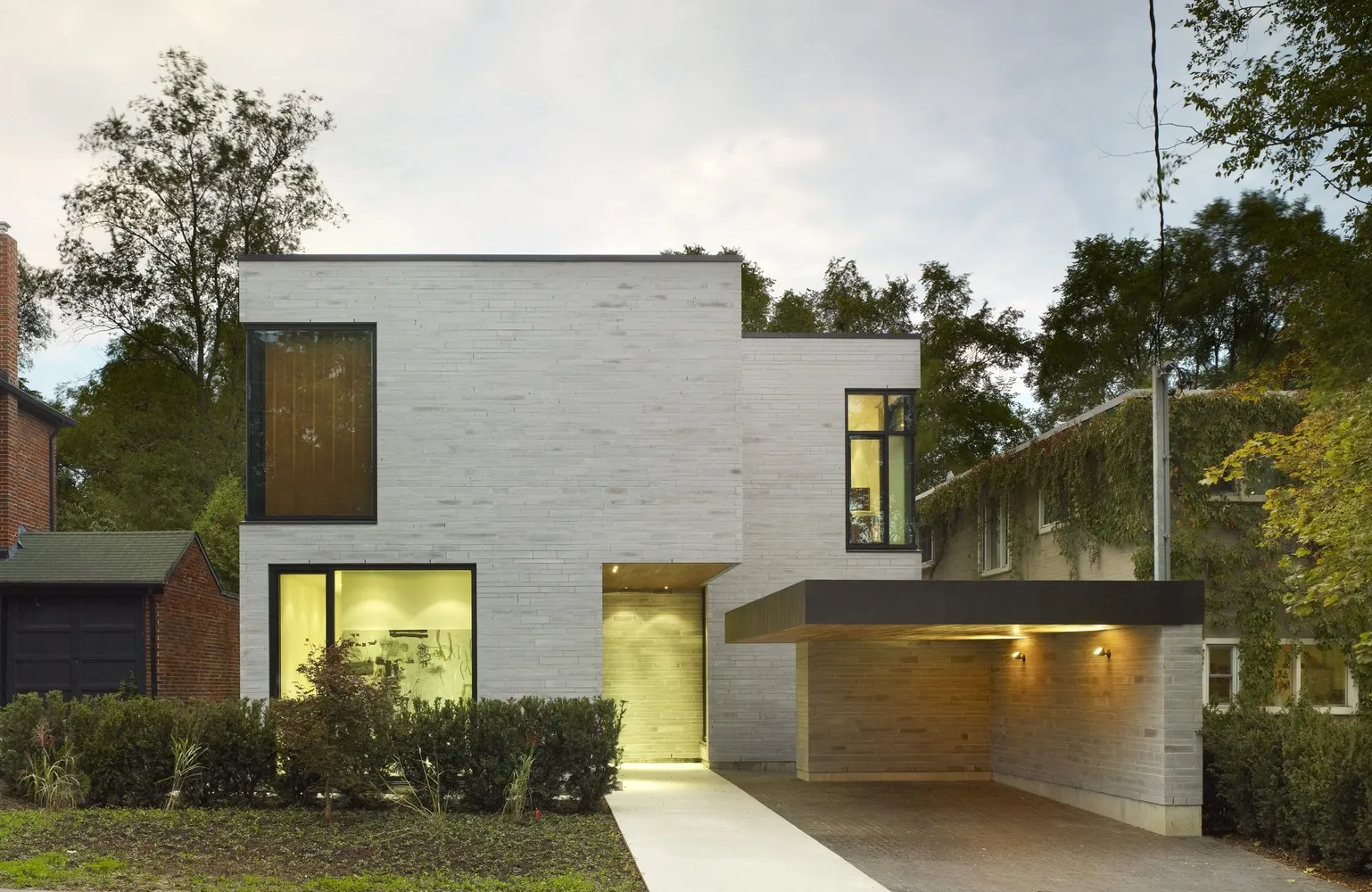
Although the overall spirit of the space is very Indian with an emphasis on transcendental spaces like verandas and covered terraces, the architectural vocabulary is entirely contemporary with a highly universal detailed execution. Interiors were designed as spaces defined by planes that rotate and intersect, sometimes subtly gliding over each other.
Another important part of the concept was focusing attention on fuzzy boundaries, which also manifests literally in the peripheral enclosures of the project.
The residential unit had a total of 5 bedrooms. The first floor contains all public zones and 2 bedrooms, while the second floor has 3 bedrooms along with a central space integrated with a large covered front terrace.
The color palette of the house is very restrained and neutral inside. However, strong and rough textures were used in most landscape zones including the central courtyard.
- Charged Voids
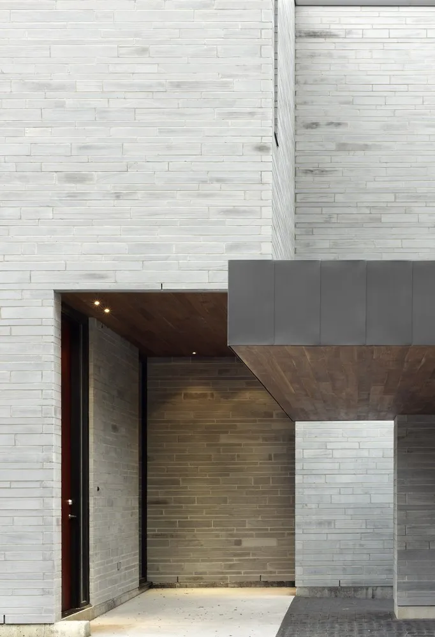
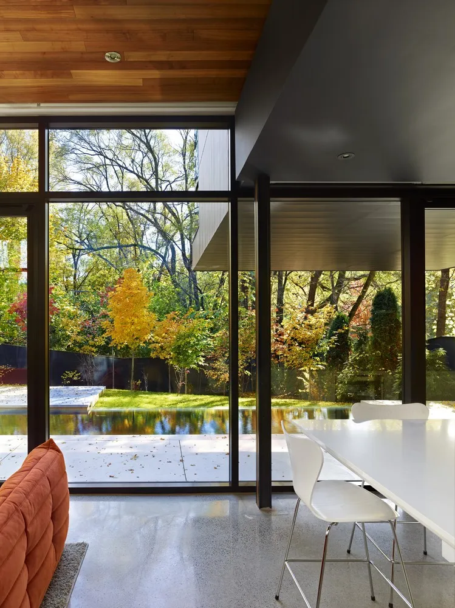
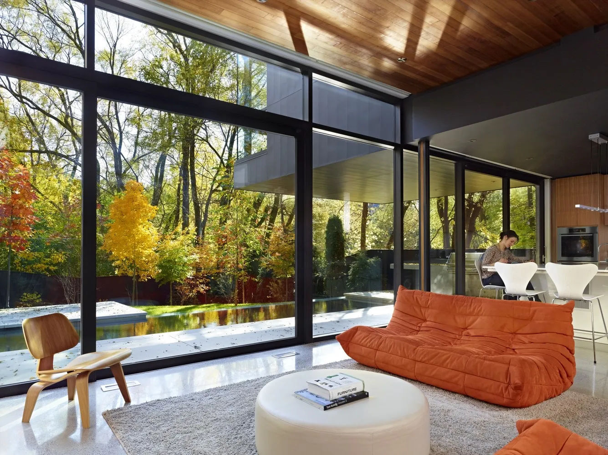
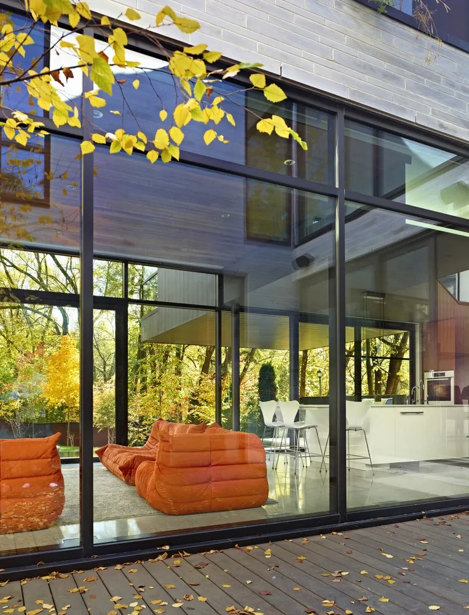
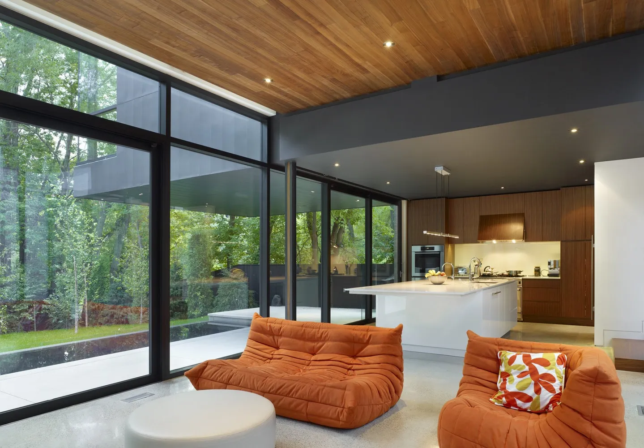
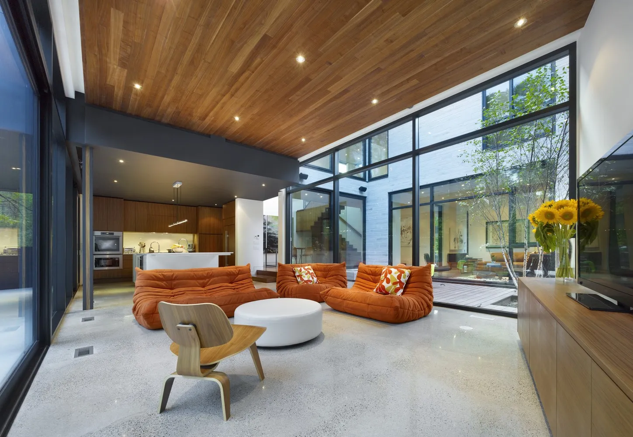
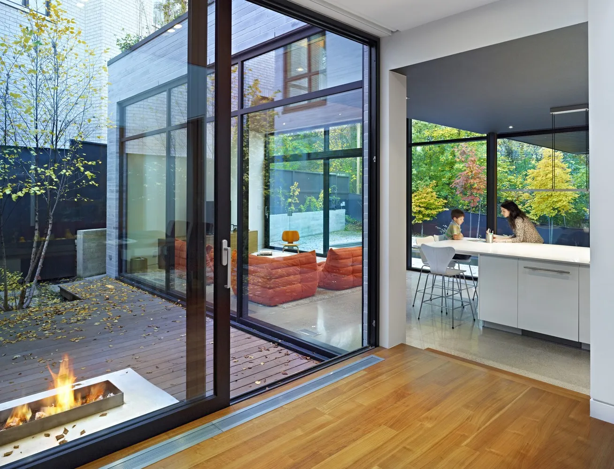
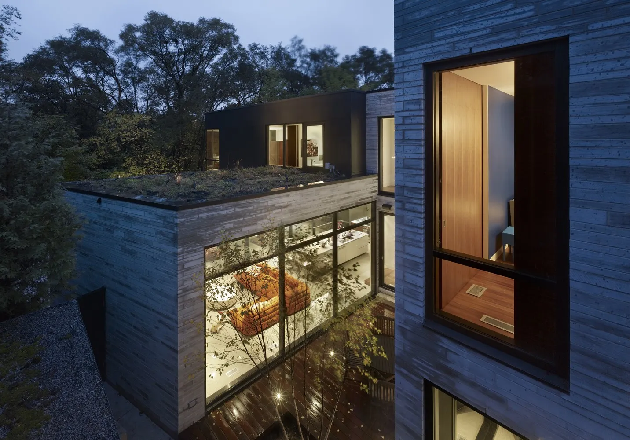
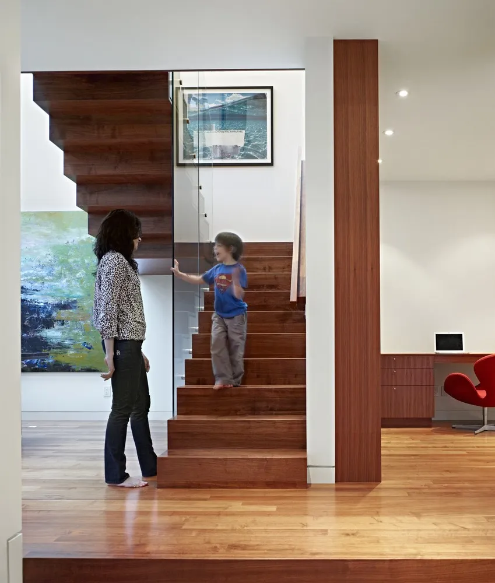
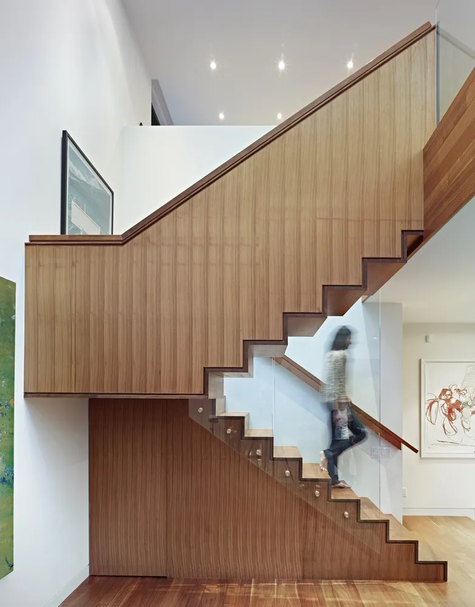
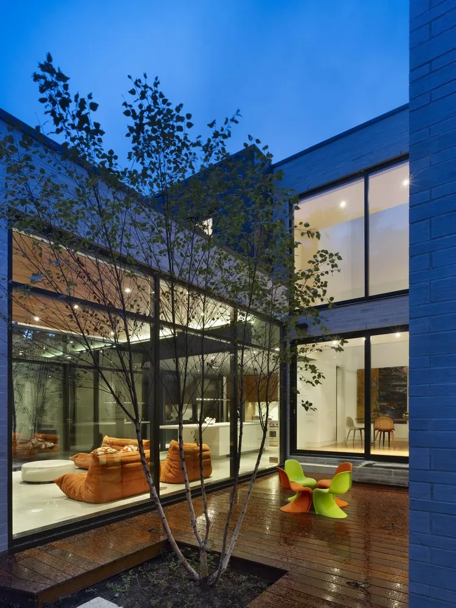
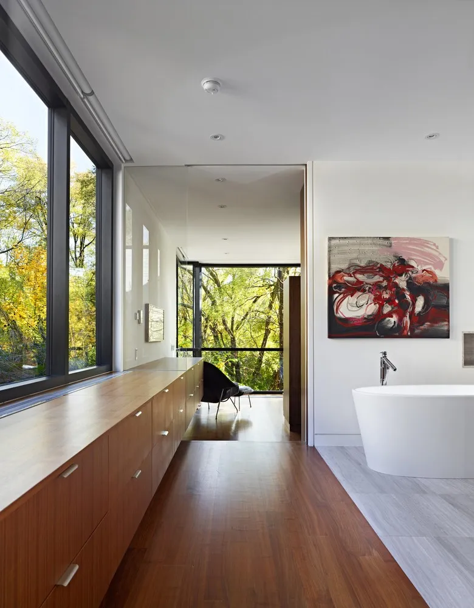
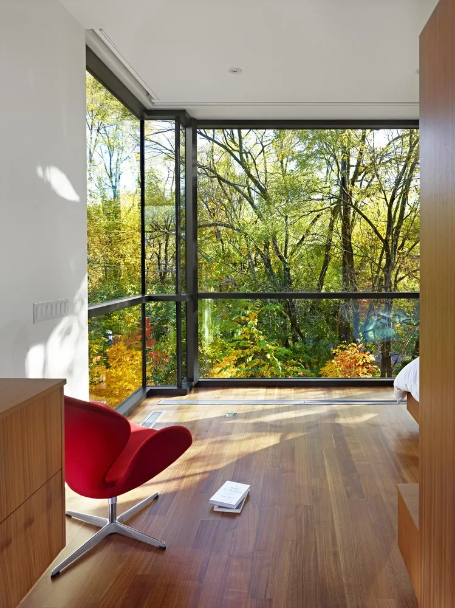
More articles:
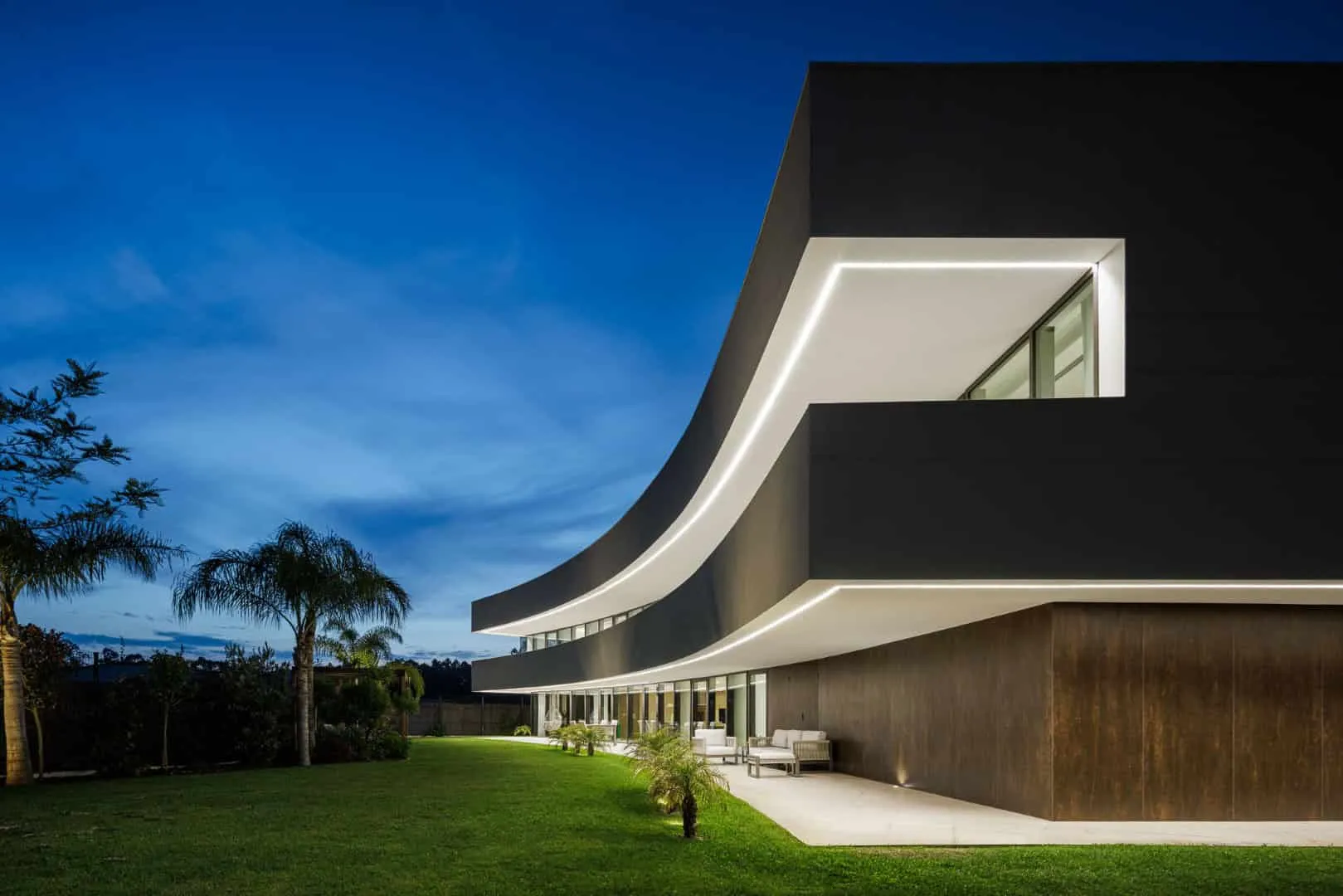 House 109 by Frari Project in Vagos, Portugal
House 109 by Frari Project in Vagos, Portugal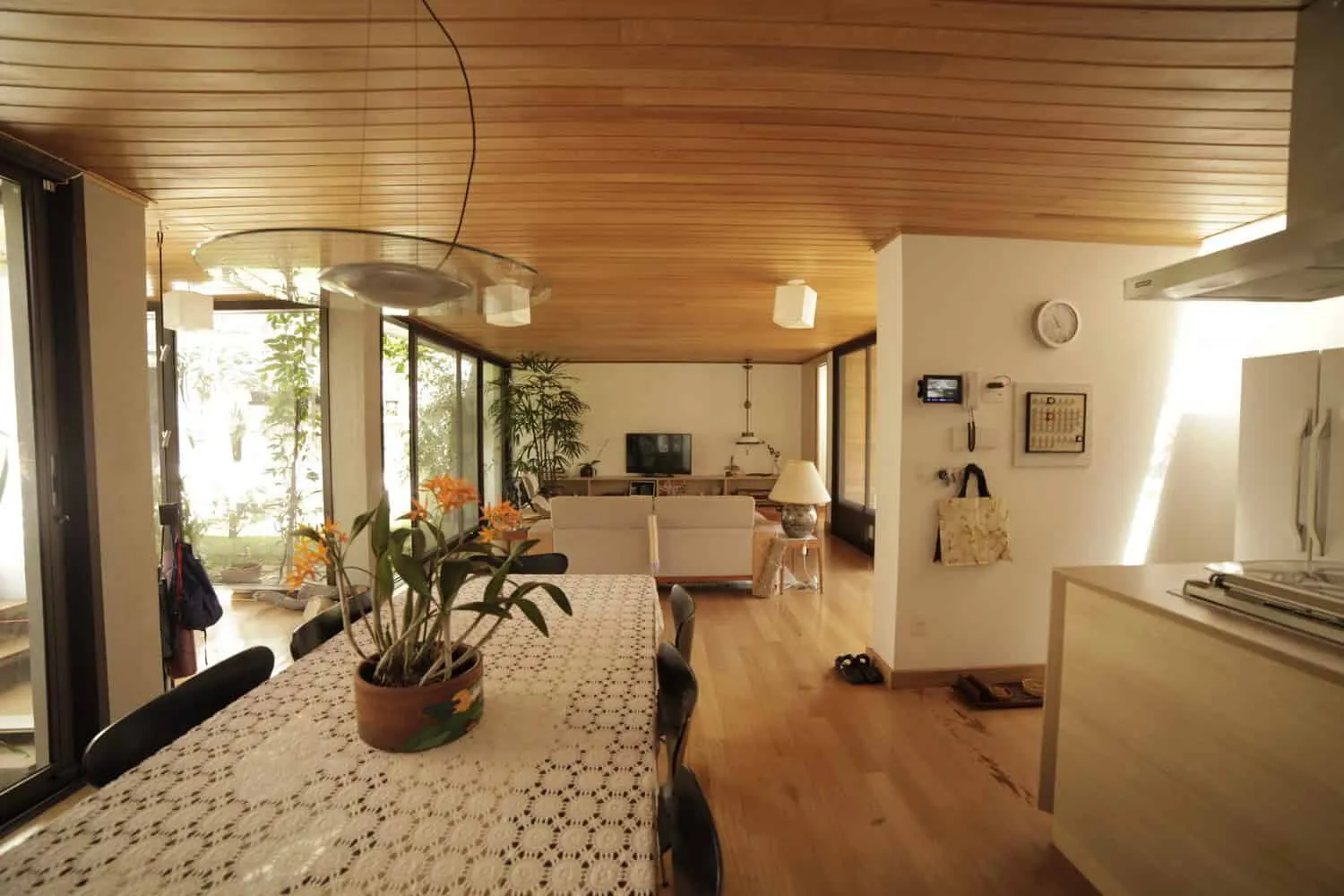 House 10x10 by Oficina de Arquitetura in São Paulo, Brazil
House 10x10 by Oficina de Arquitetura in São Paulo, Brazil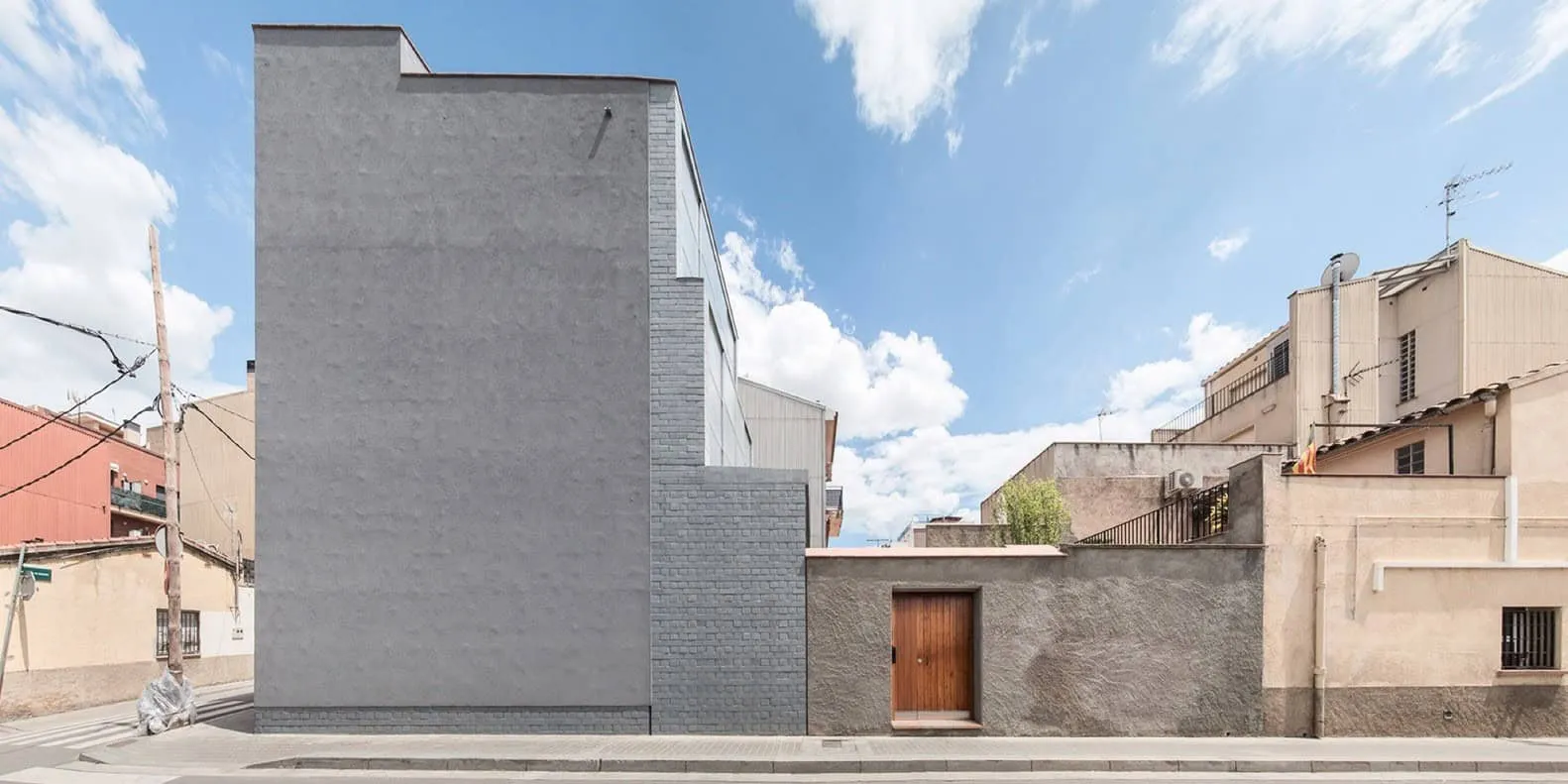 House 1105 by H Arquitectes in Serdanolla de Vallès, Spain
House 1105 by H Arquitectes in Serdanolla de Vallès, Spain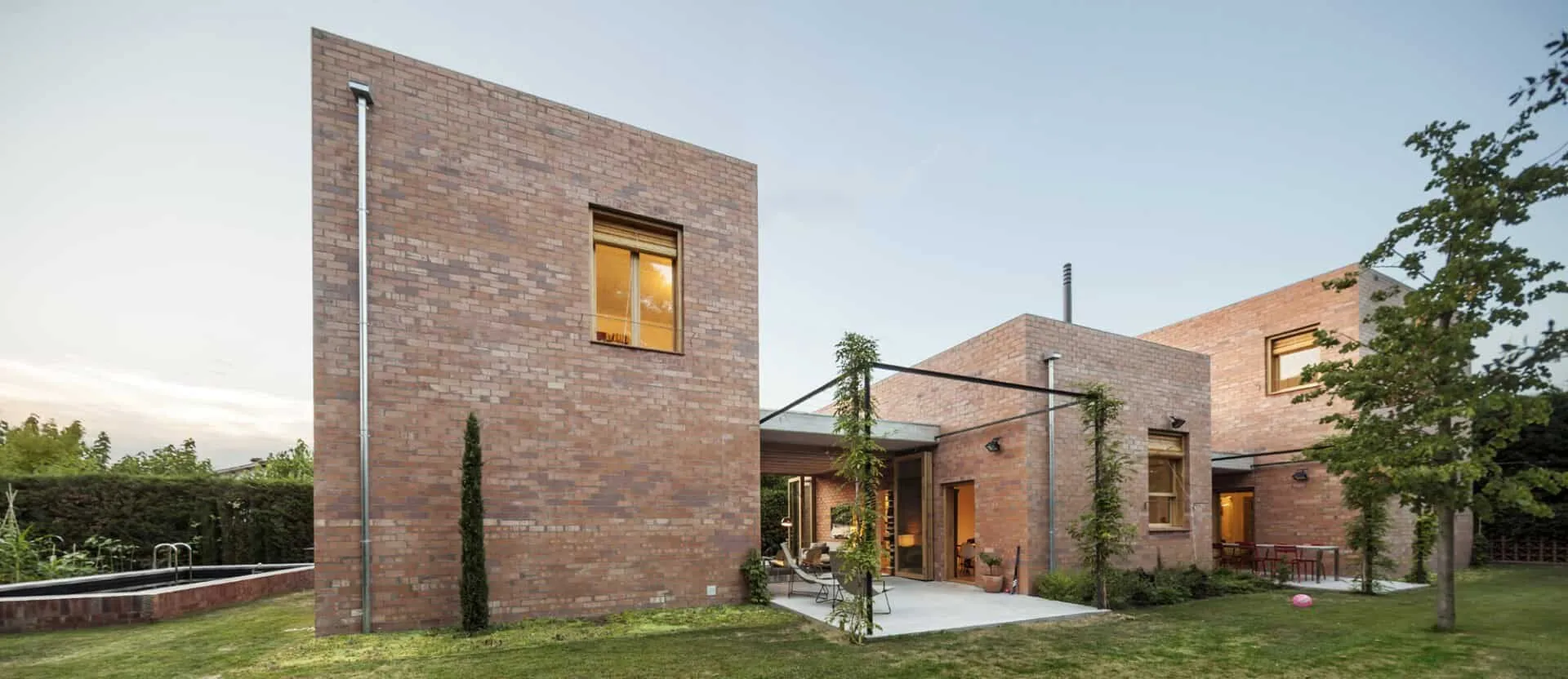 House 1101 by H Arquitectes in Sant Cugat del Vallès, Spain
House 1101 by H Arquitectes in Sant Cugat del Vallès, Spain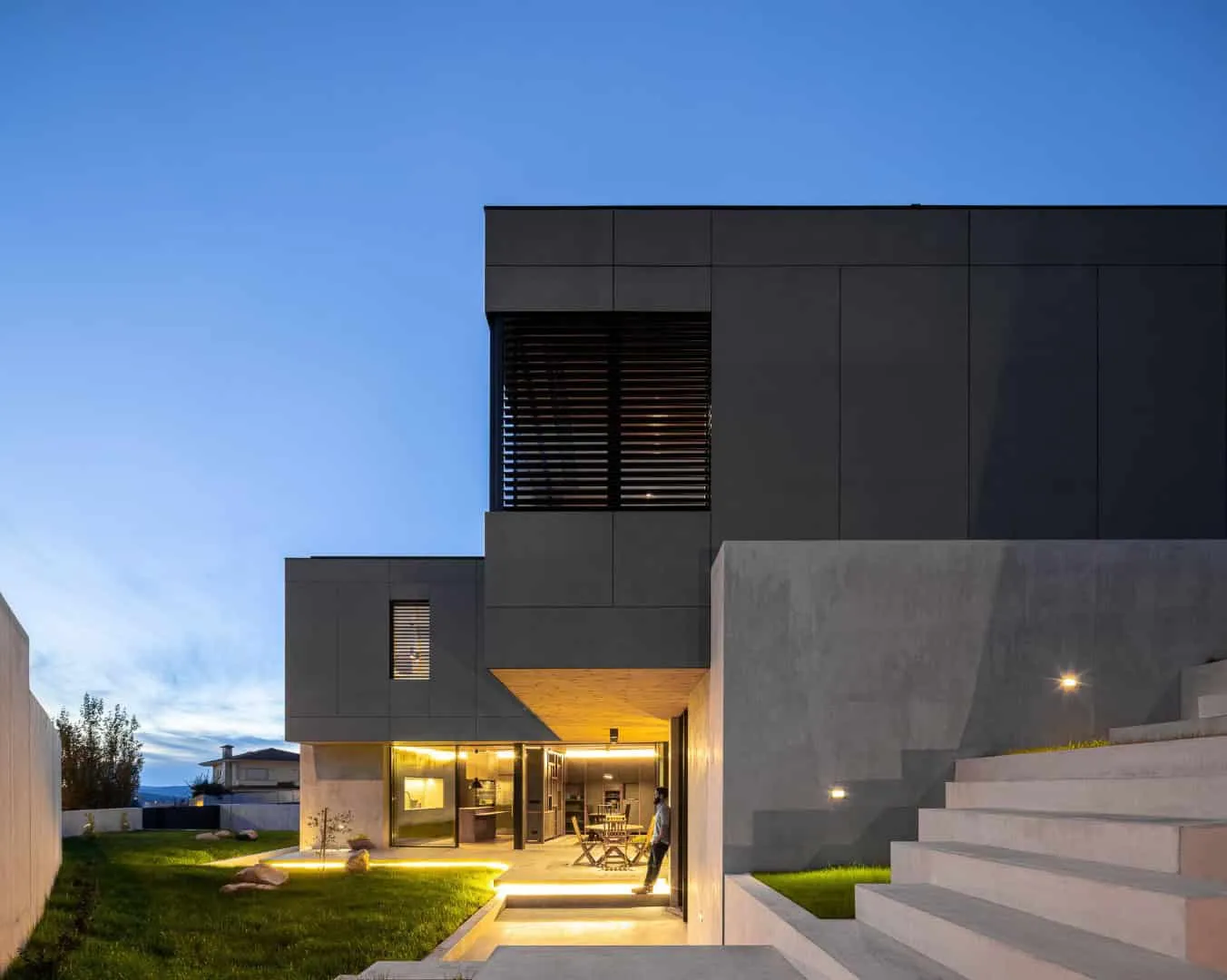 House 15 by AM-arqstudio in Braga, Portugal
House 15 by AM-arqstudio in Braga, Portugal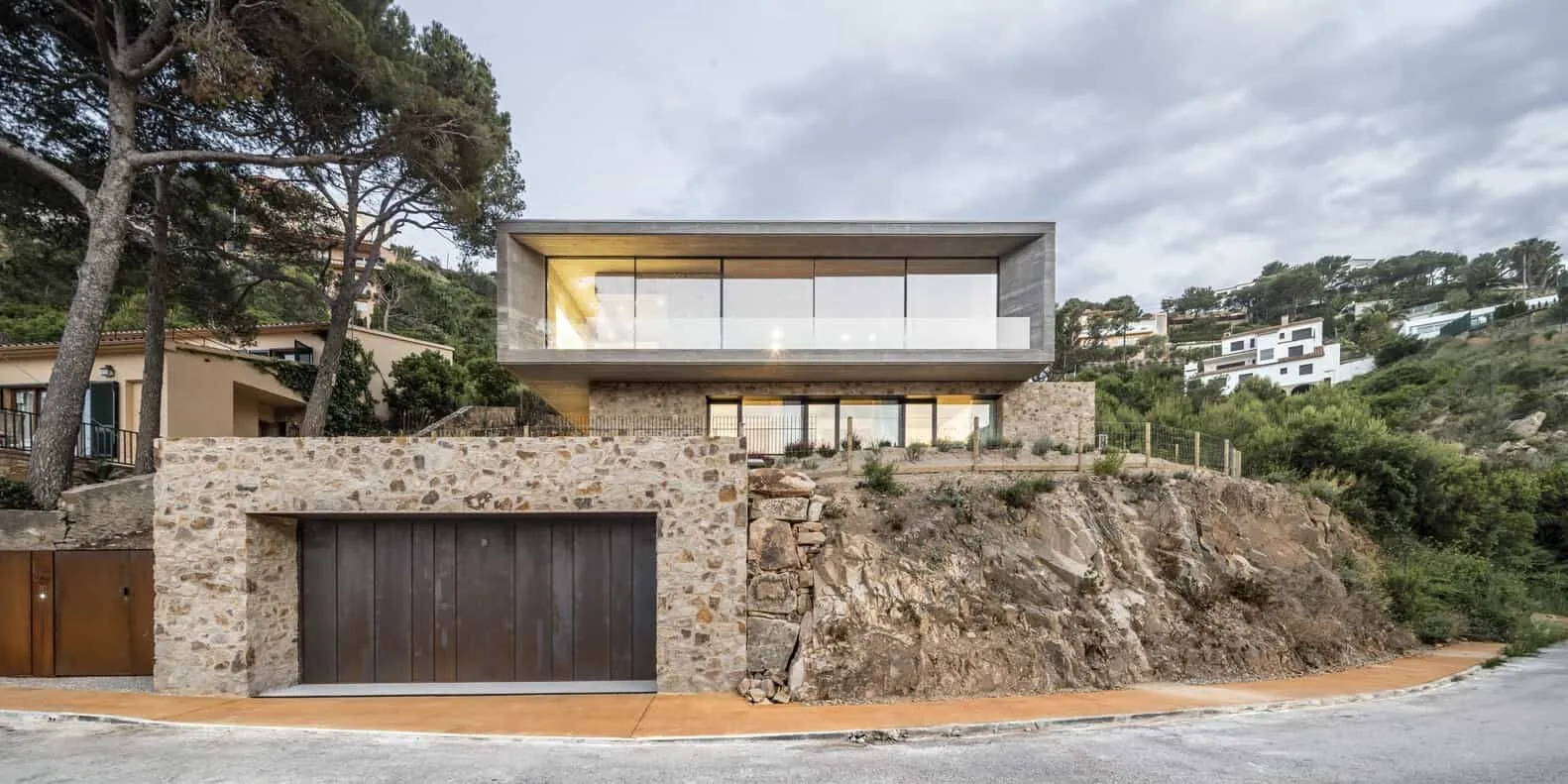 House 1510 by Nordest Arquitectura in Jirona, Spain
House 1510 by Nordest Arquitectura in Jirona, Spain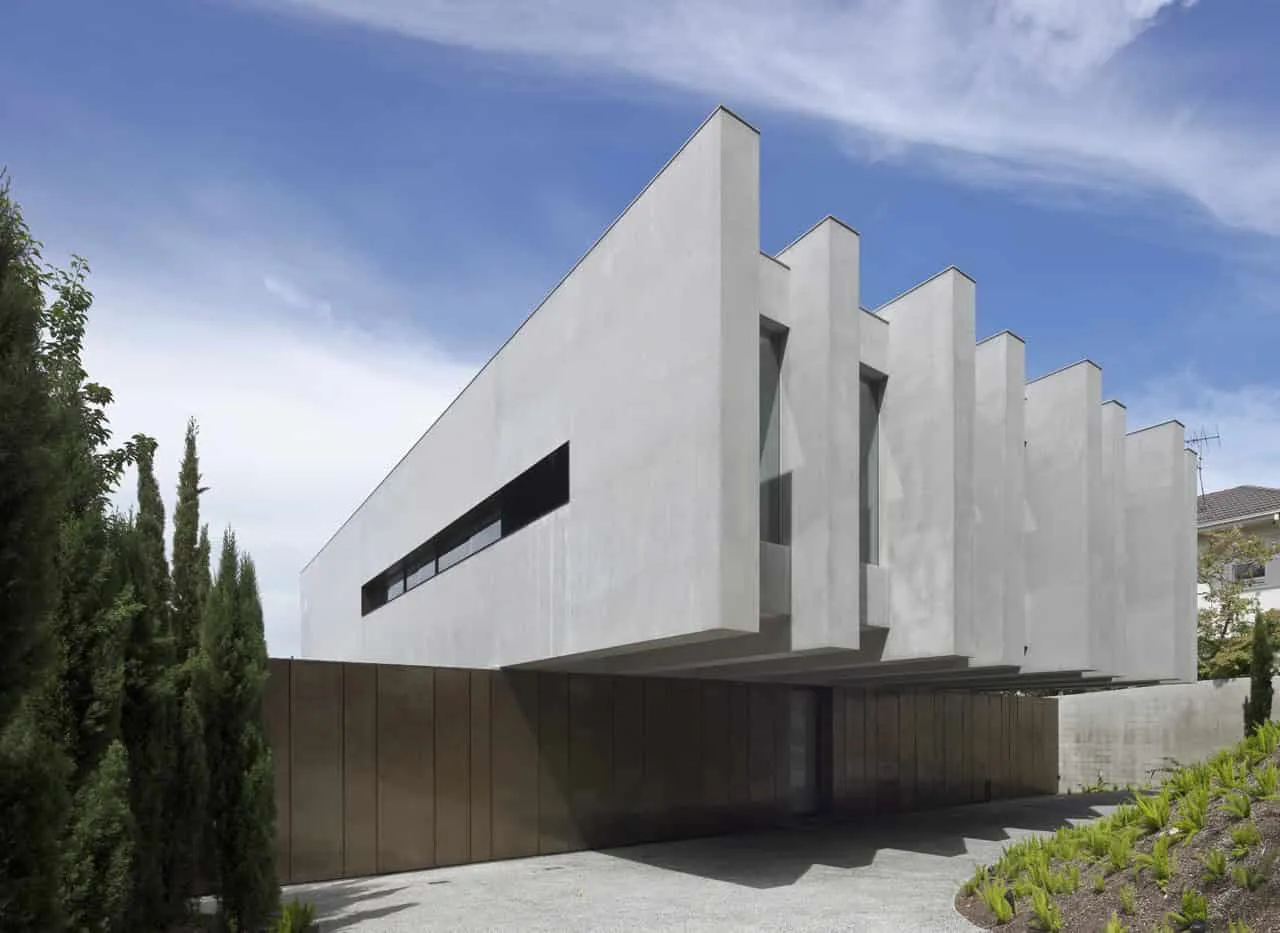 House 20 by Jolson Architecture in Melbourne, Australia
House 20 by Jolson Architecture in Melbourne, Australia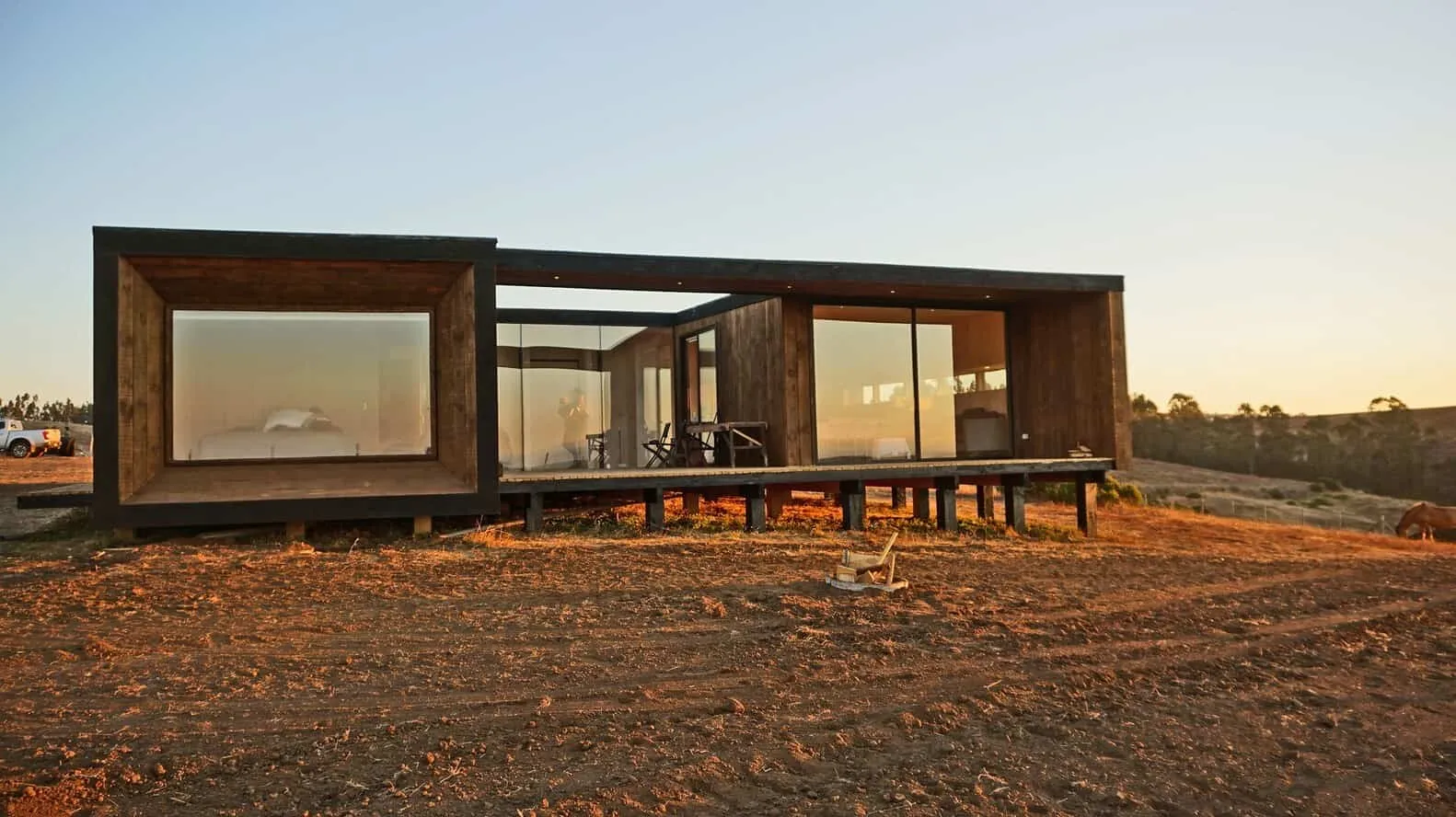 House 222 by Worc Arquitectos in Matanzas, Chile
House 222 by Worc Arquitectos in Matanzas, Chile