There can be your advertisement
300x150
House in Avandaro by Taller Héctor Barroso in Valle de Bravo, Mexico
Project: House in Avandaro Architects: Taller Héctor BarrosoLocation: Valle de Bravo, MexicoArea: 10 064 sq ftYear: 2019Photos: César Béjar
House in Avandaro by Taller Héctor Barroso
Taller Héctor Barroso completed the House in Avandaro project — an impressive 10,000 square foot residential building consisting of four scattered volumes in Mexico, Valle de Bravo.
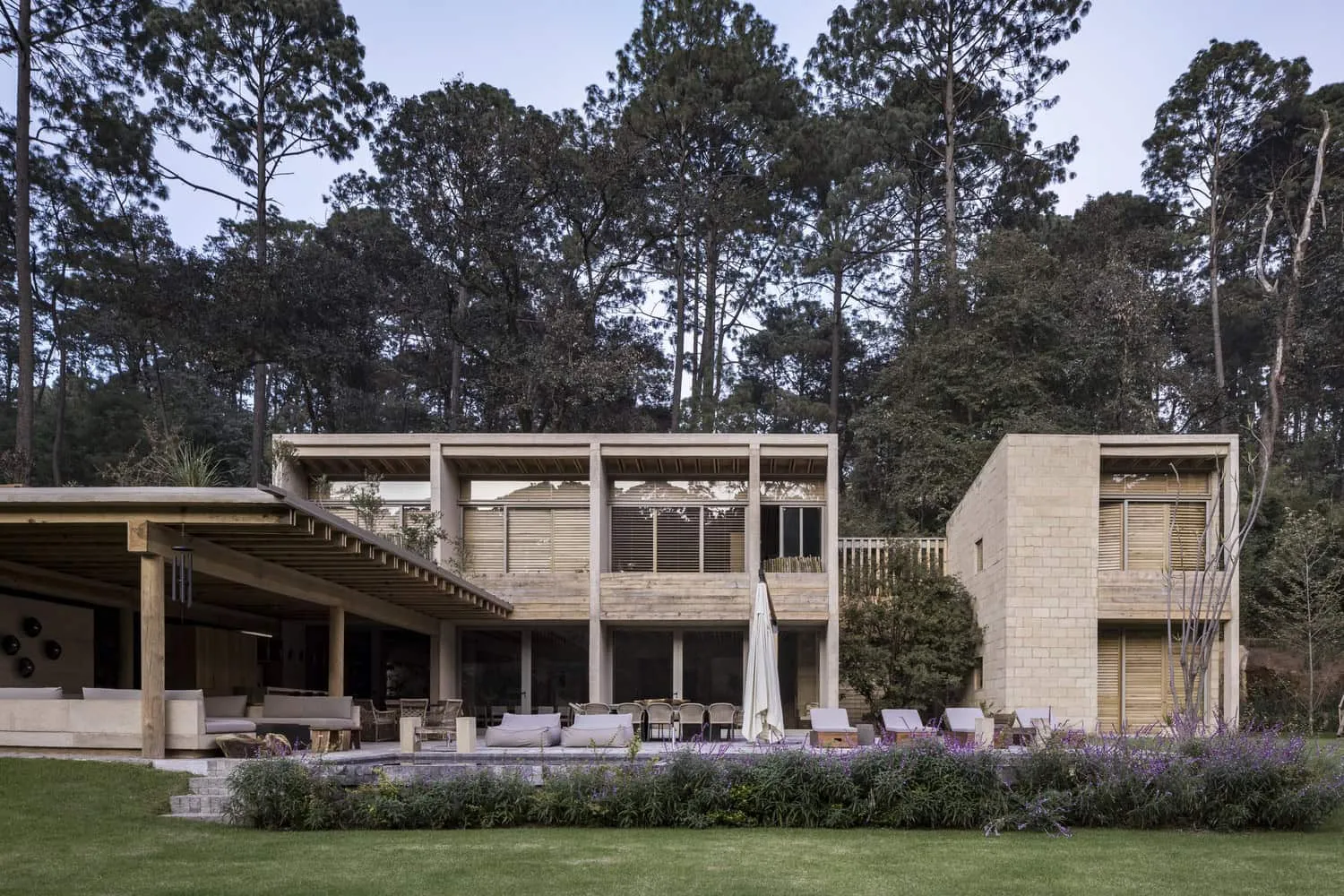
Four volumes are arranged on a flat site surrounded by the natural forest of Valle de Bravo. Each volume has a different orientation — in accordance with its program — and interacts with the others through a central space, a water void reflecting surrounding pines.
The sequence of columns gives the house rhythm, leading to porches that create transitions between different scales and atmospheres. In these transitional spaces one can stroll, admire the surroundings, and observe the materials from which the house is built. These intersections between volumes feature another rhythm created by narrow wooden grilles, offering privacy and a sense of intimacy.
The balance between materials — clay brick, oak wood, and earth — and their traditional construction processes connects this rural home harmoniously with its context through architecture that is dialogic and attuned to its environment.
–Taller Héctor Barroso
More articles:
 Dive Into Spring With These Egg Decoration Ideas for Easter
Dive Into Spring With These Egg Decoration Ideas for Easter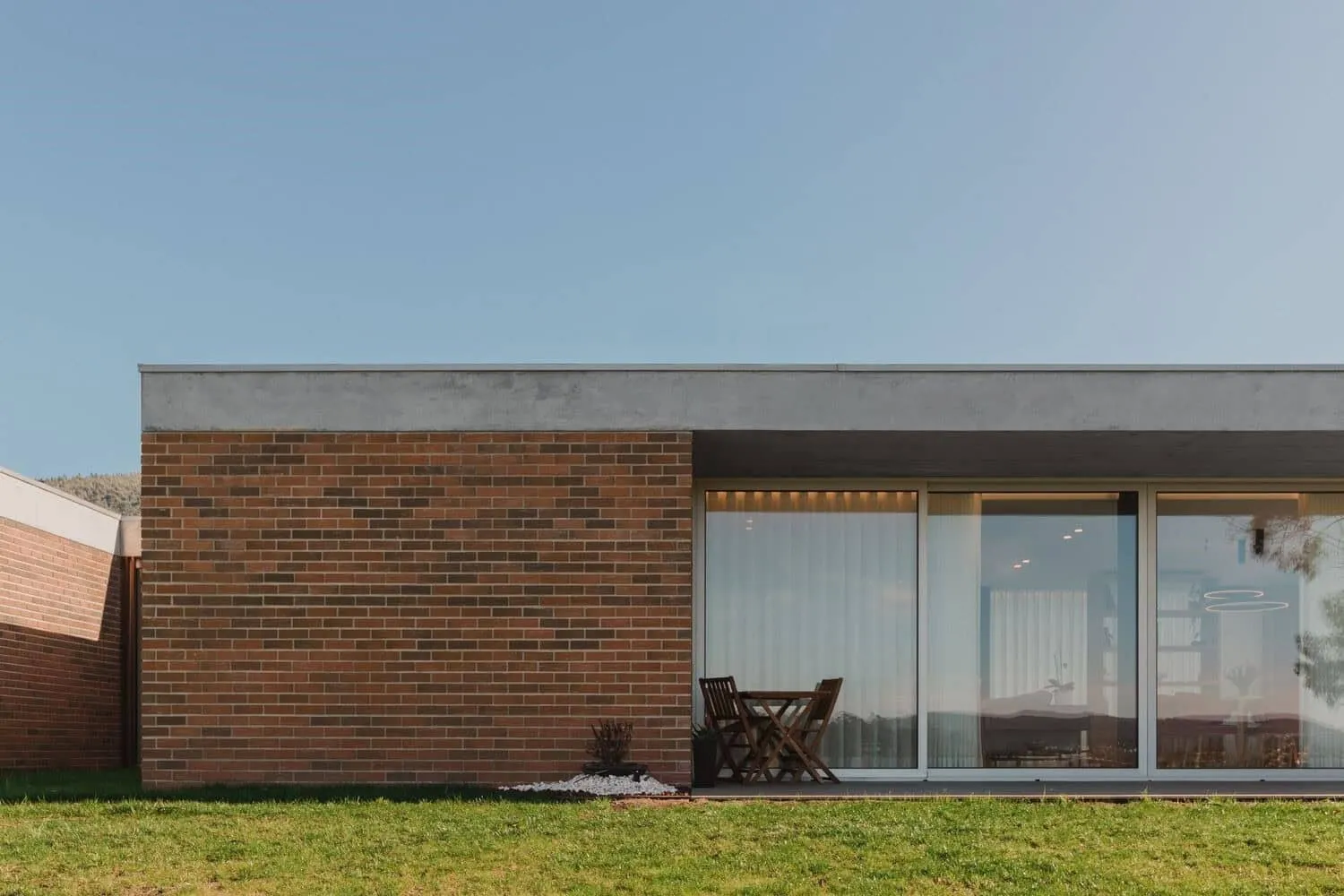 Horta House by MATÉRIAS Architecture + Interiors in Tregosa, Portugal
Horta House by MATÉRIAS Architecture + Interiors in Tregosa, Portugal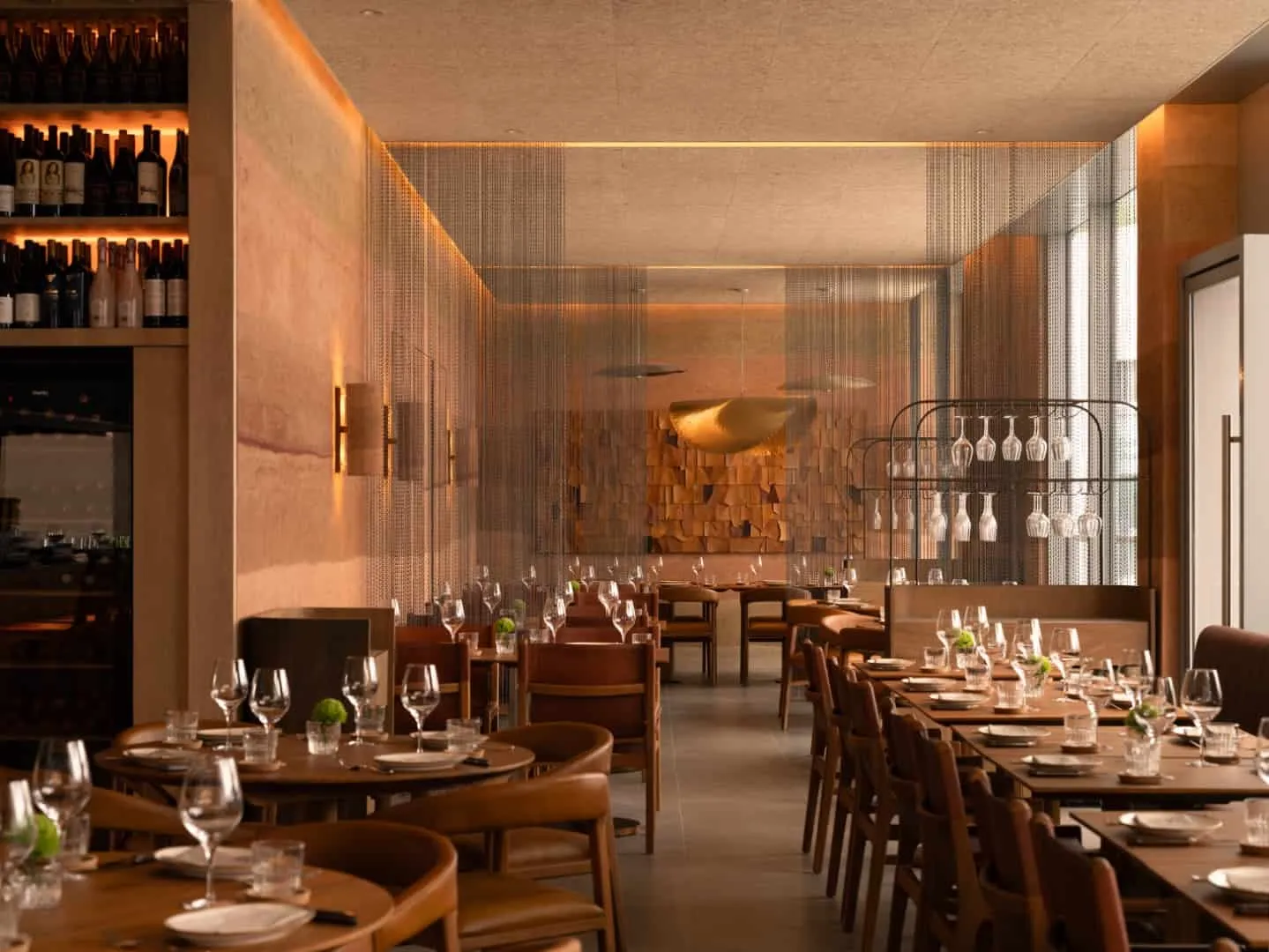 Fireplace Bedrock in Singapore by Hot Design Folks Studio — Wood-Fired Culinary Adventure
Fireplace Bedrock in Singapore by Hot Design Folks Studio — Wood-Fired Culinary Adventure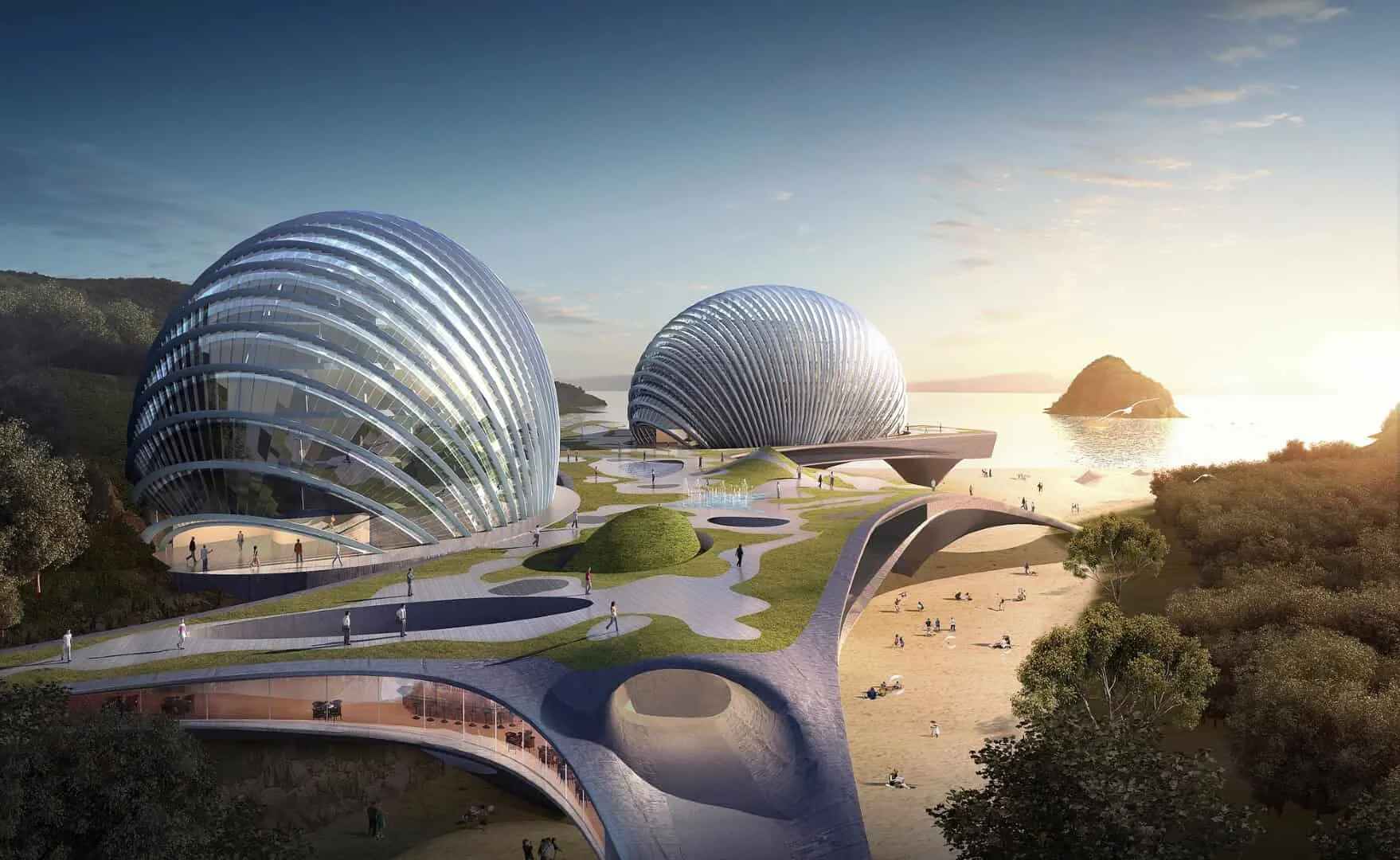 Nudibranch Hotel by SpActrum in Wenzhou, China
Nudibranch Hotel by SpActrum in Wenzhou, China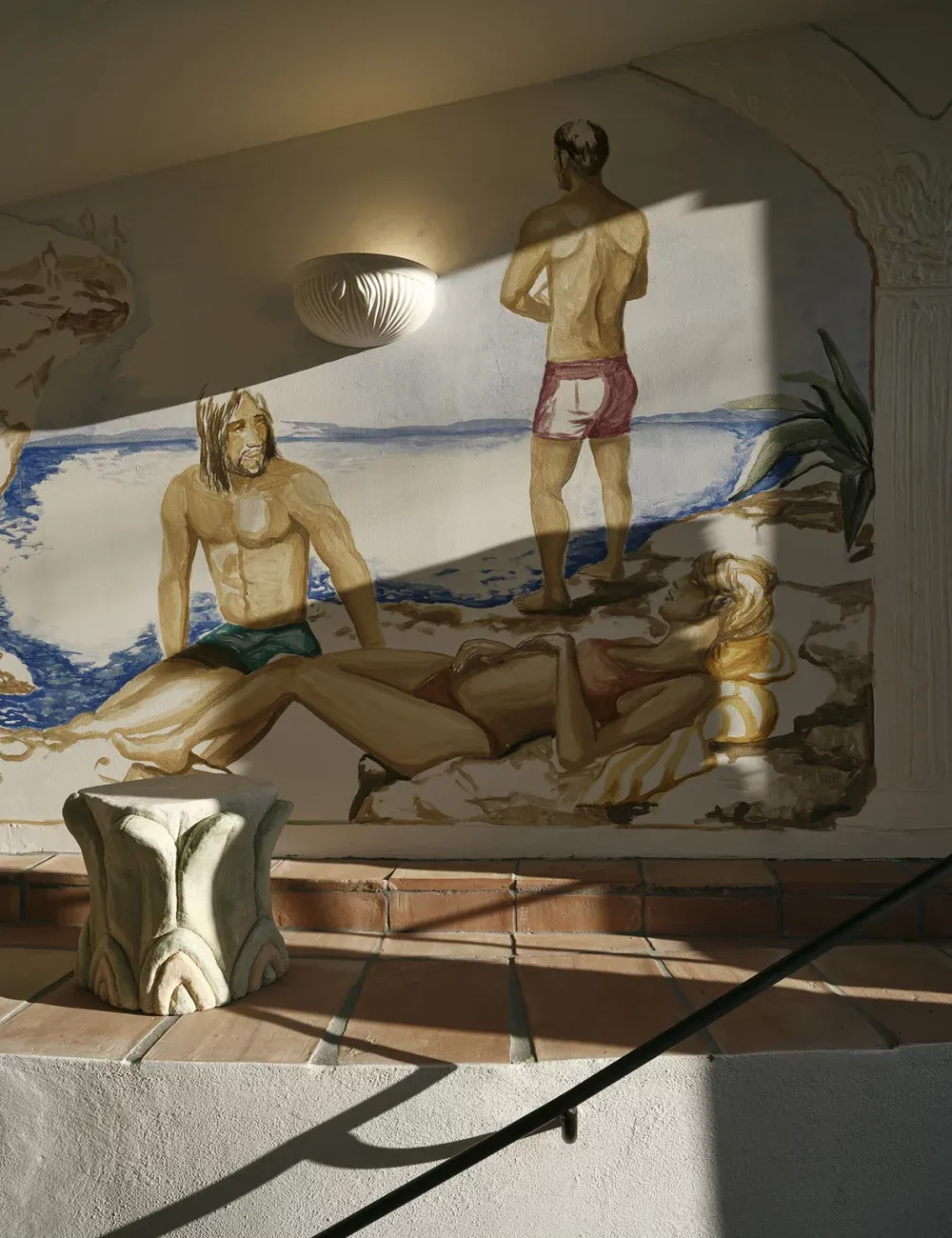 Hotels in France with frescoes on all sides
Hotels in France with frescoes on all sides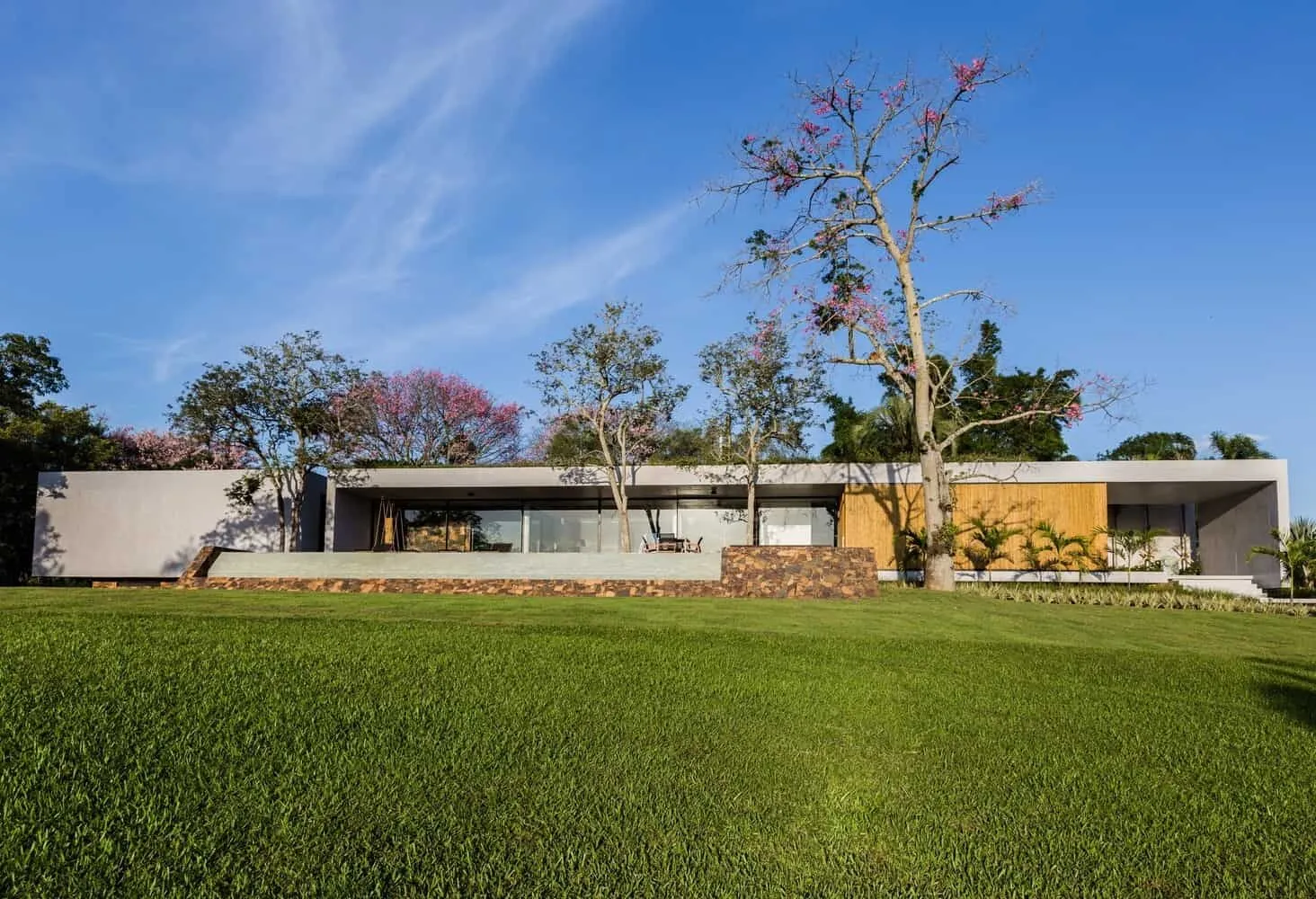 House 01 by ES Arquitetura in Criquium, Brazil
House 01 by ES Arquitetura in Criquium, Brazil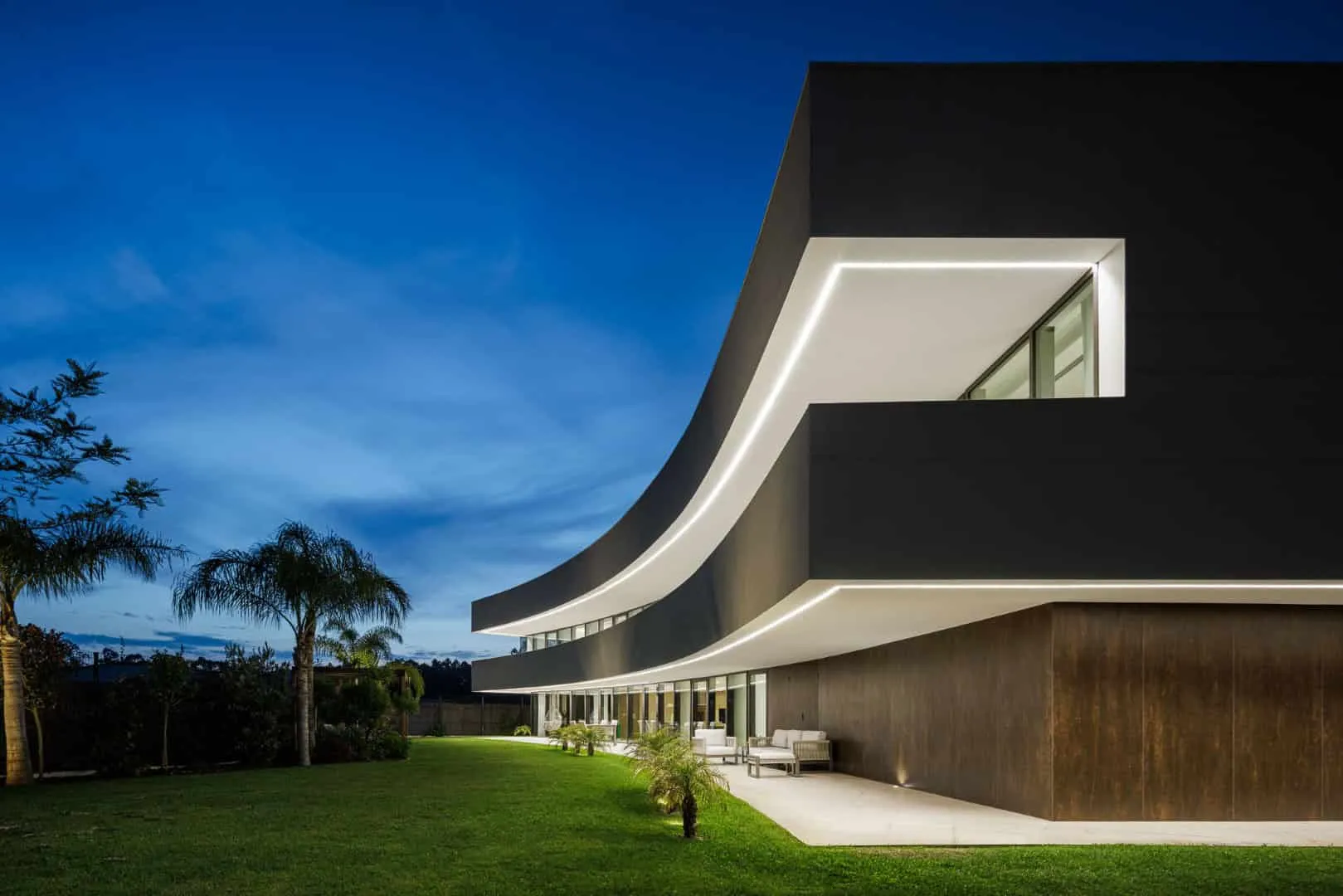 House 109 by Frari Project in Vagos, Portugal
House 109 by Frari Project in Vagos, Portugal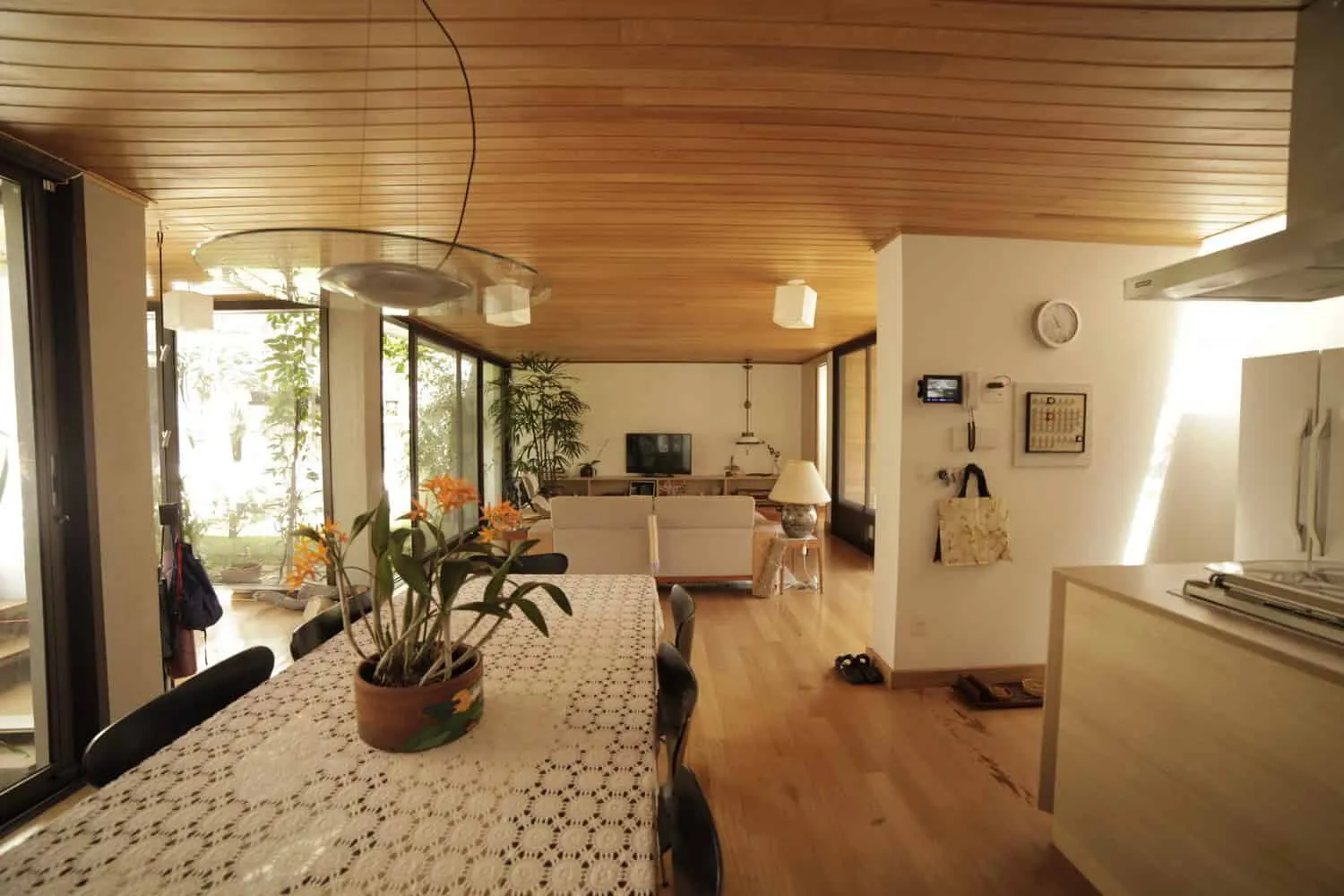 House 10x10 by Oficina de Arquitetura in São Paulo, Brazil
House 10x10 by Oficina de Arquitetura in São Paulo, Brazil