There can be your advertisement
300x150
House in Ruins messina | rivas in Itupava, Brazil
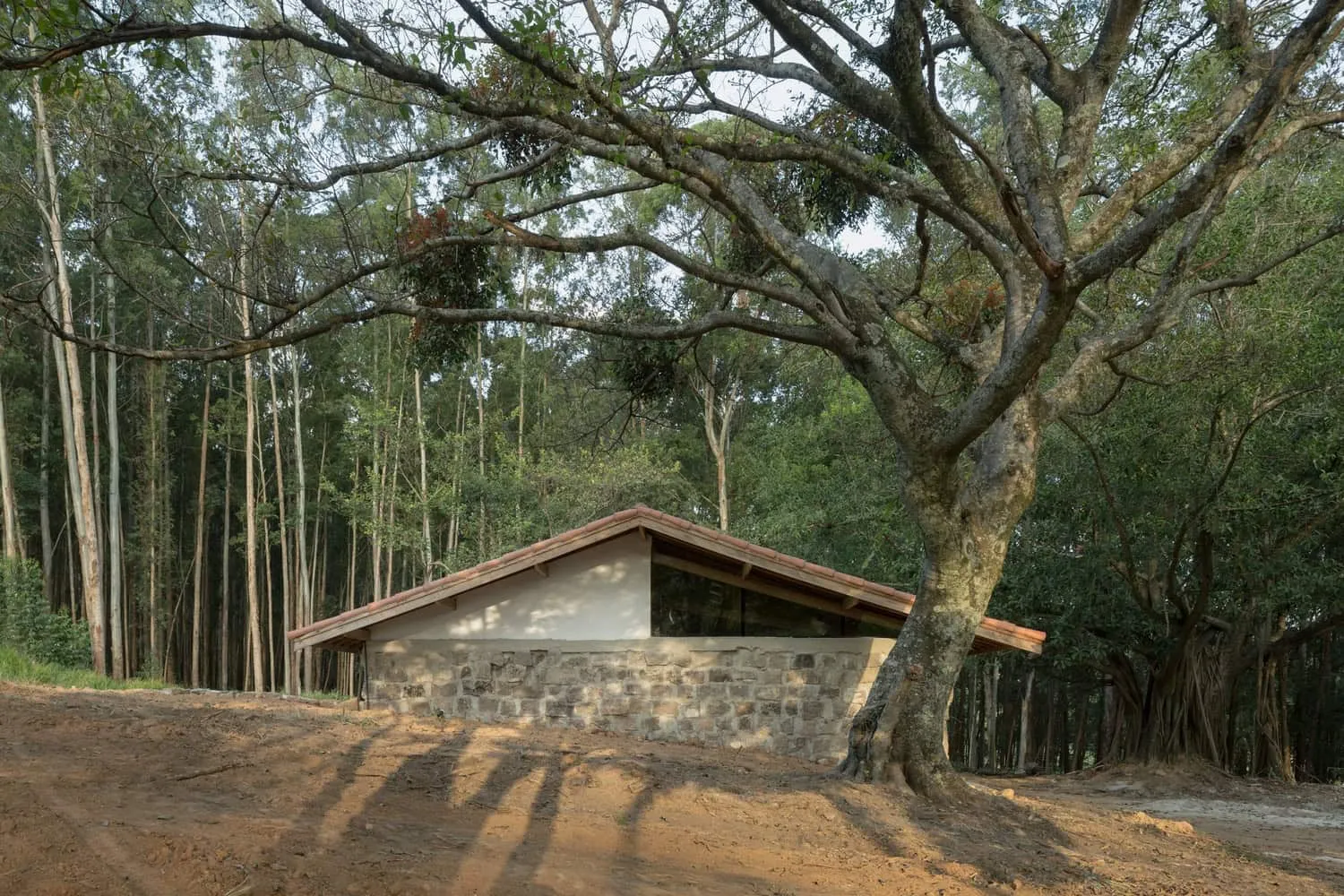
Project: House in Ruins Architects: messina | rivas Location: Itupava, Brazil Area: 2 271 sq ft Year: 2022 Photography by: Federico Cairoli, messina | rivas
House in Ruins by messina | rivas
The House in Ruins, designed by messina | rivas, redefines the concept of living by transforming a colonial stone ruin on an 19th-century farm in Itupava, Brazil into two residential units. The design creatively interacts with the existing environment by integrating natural plant growth into architecture. The central courtyard, inspired by the roots of an ancient rubber tree, serves as the foundation for the houses. Original stone walls clearly define the boundary between interior and exterior spaces. The creation of a protective roof based on the existing structure, with horizontal stone walls supporting a wooden eucalyptus roof from local trees, enhances the dialogue between the weight of stone and the lightness of wood. The roof openings mimic clouds above mountains, creating a unique blend of old and new.

The ruined house is located on the outskirts of Itupava city, 80 km from São Paulo, on a 19th-century farm. We were asked to renovate the colonial stone ruin and convert it into two residential units for local residents.
But how to inhabit ruins? Previously, we would have said it was an abandoned structure. However, since we began to consider it as a place occupied by other forms of life such as plants, we ask ourselves: could we start building from here—that is, with a project that revives architecture along with the ruins?
The presence of a false century-old rubber tree with aerial roots directly in front of the building guided the creation of central space, functioning as a courtyard between two autonomous houses. The division of external and internal spaces is clearly marked by the strong presence of the ruin's stone walls.
To make the ruins a shelter, the action lay in creating necessary conditions for the roof using the existing structure. Thus, we defined a level of the stone wall that denotes horizontality and built a beam from it. In this way, we reinforced the walls, making them a solid base for a wooden roof from eucalyptus taken from surrounding trees.
This duality between the weight of stone and the lightness of wood is also enhanced by contrast between opaque walls dividing spaces and roofs with openings that bring them closer. In other words, like a cloud above the mountains.
–messina | rivas
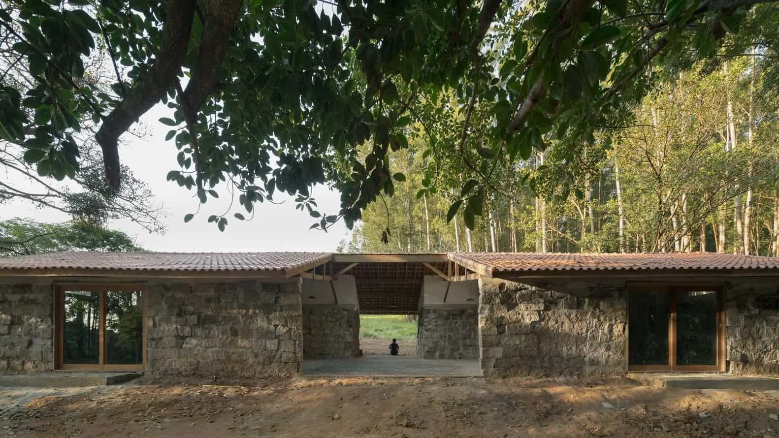
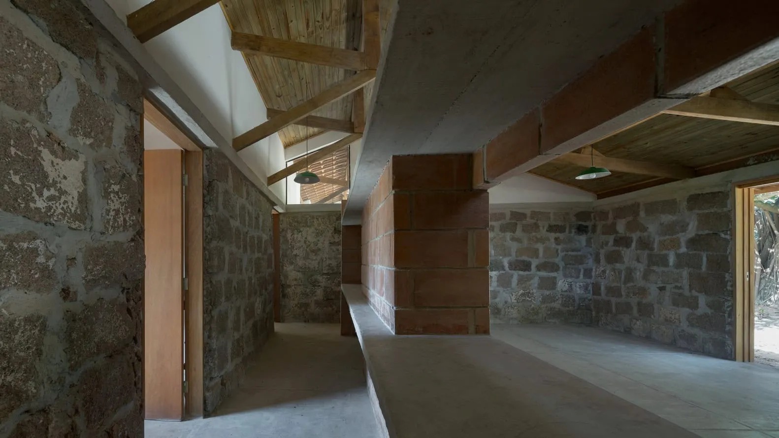
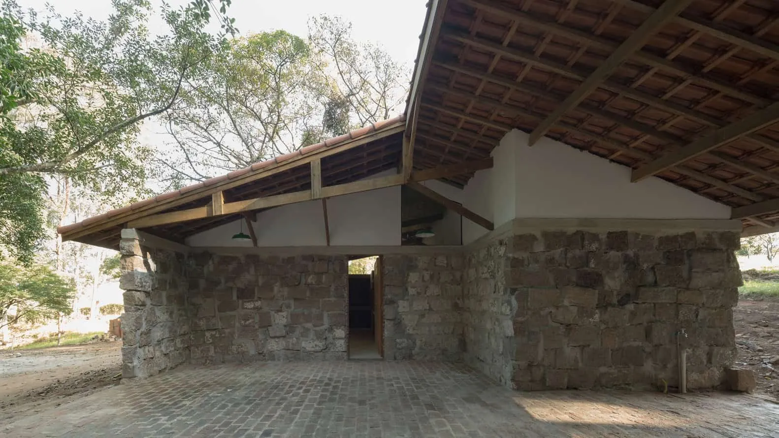
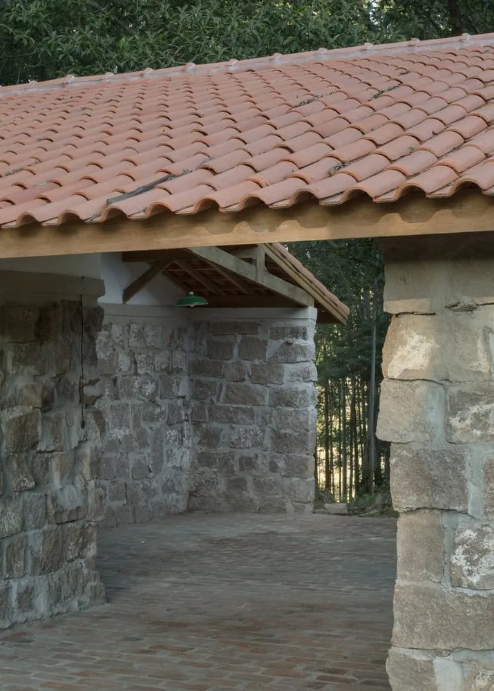
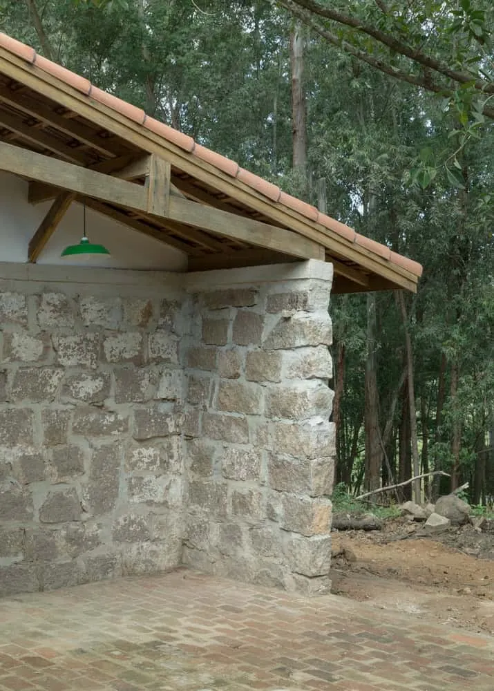
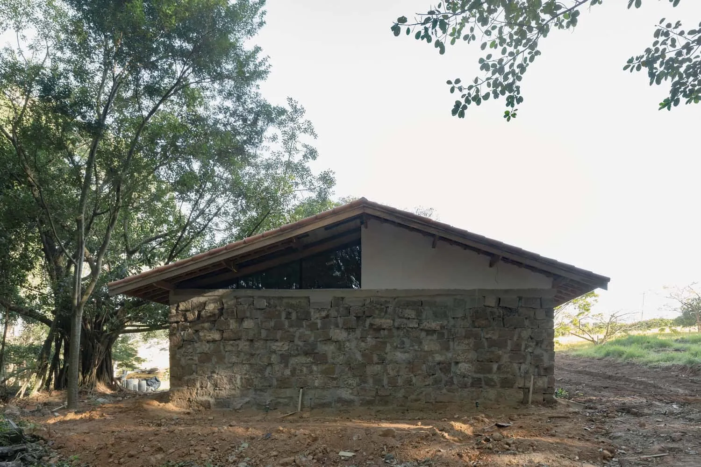
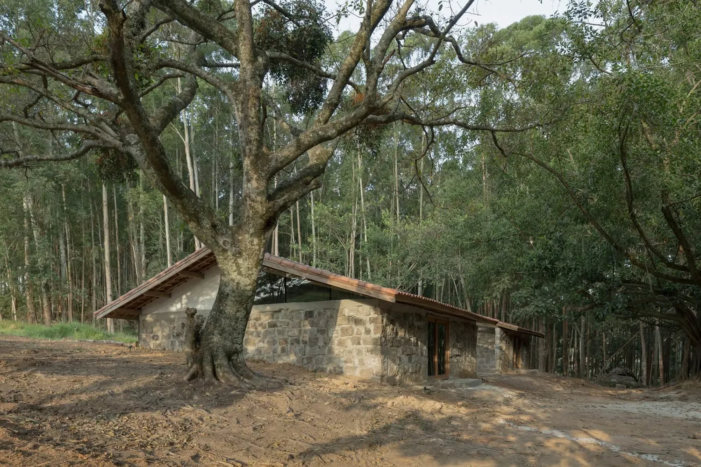
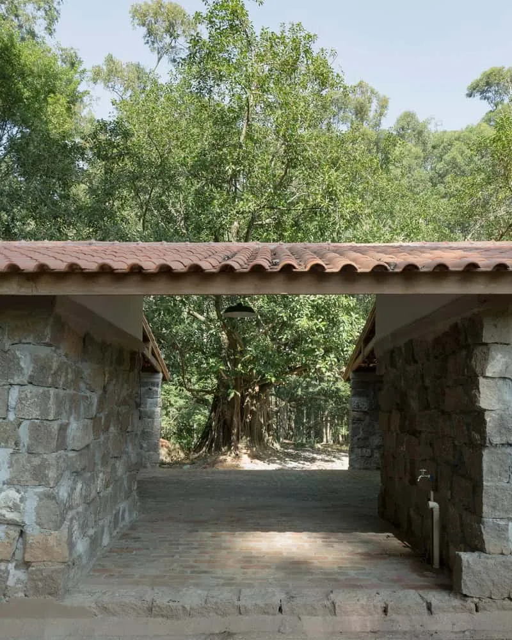
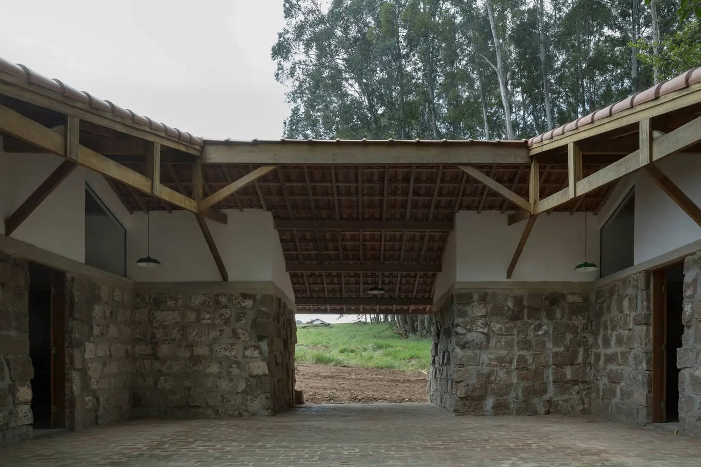
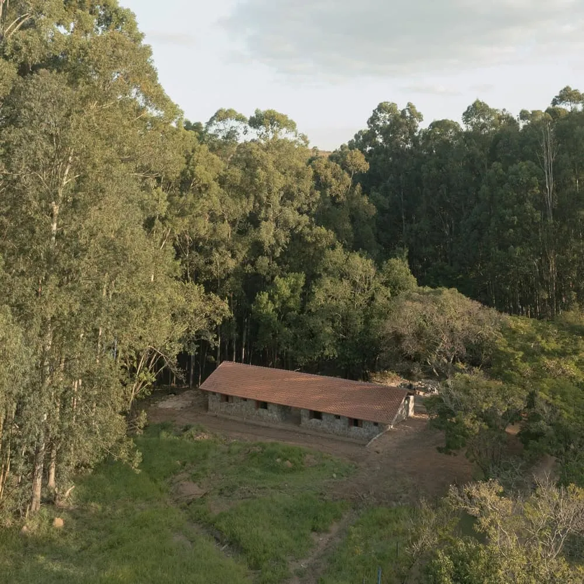
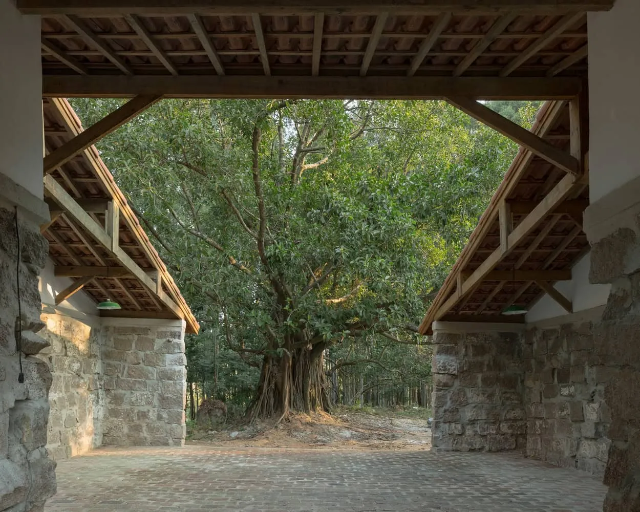
More articles:
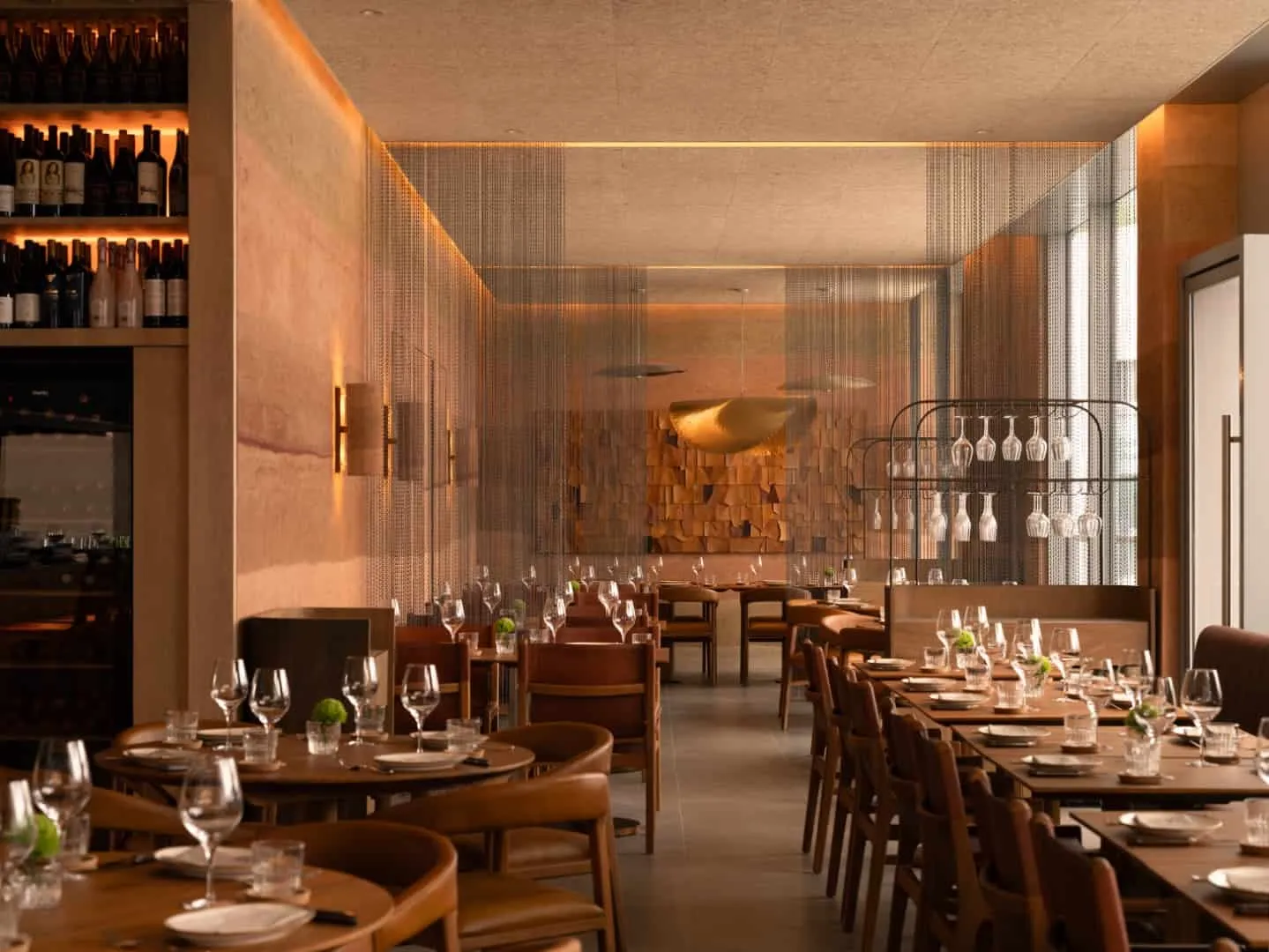 Fireplace Bedrock in Singapore by Hot Design Folks Studio — Wood-Fired Culinary Adventure
Fireplace Bedrock in Singapore by Hot Design Folks Studio — Wood-Fired Culinary Adventure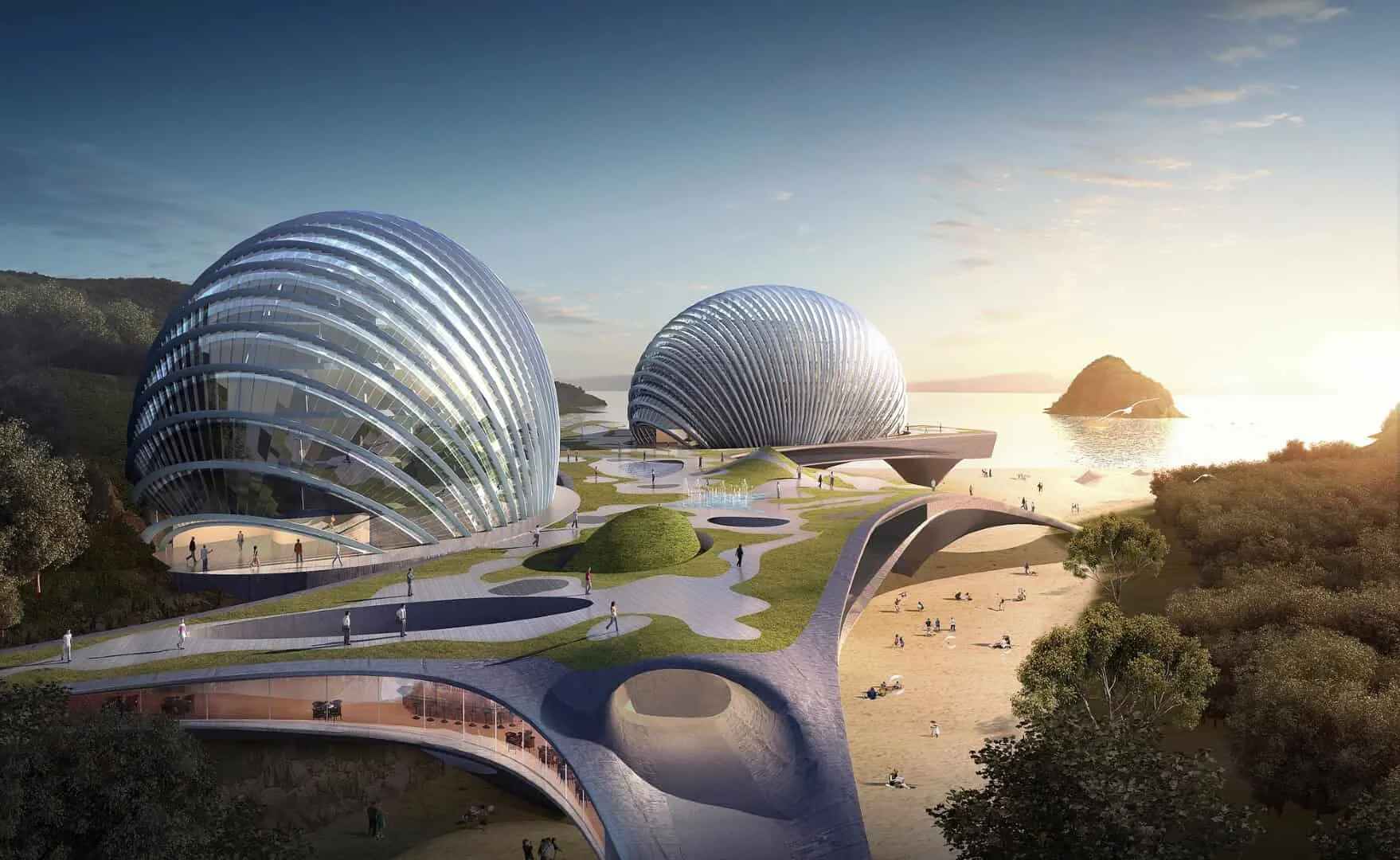 Nudibranch Hotel by SpActrum in Wenzhou, China
Nudibranch Hotel by SpActrum in Wenzhou, China Hotels in France with frescoes on all sides
Hotels in France with frescoes on all sides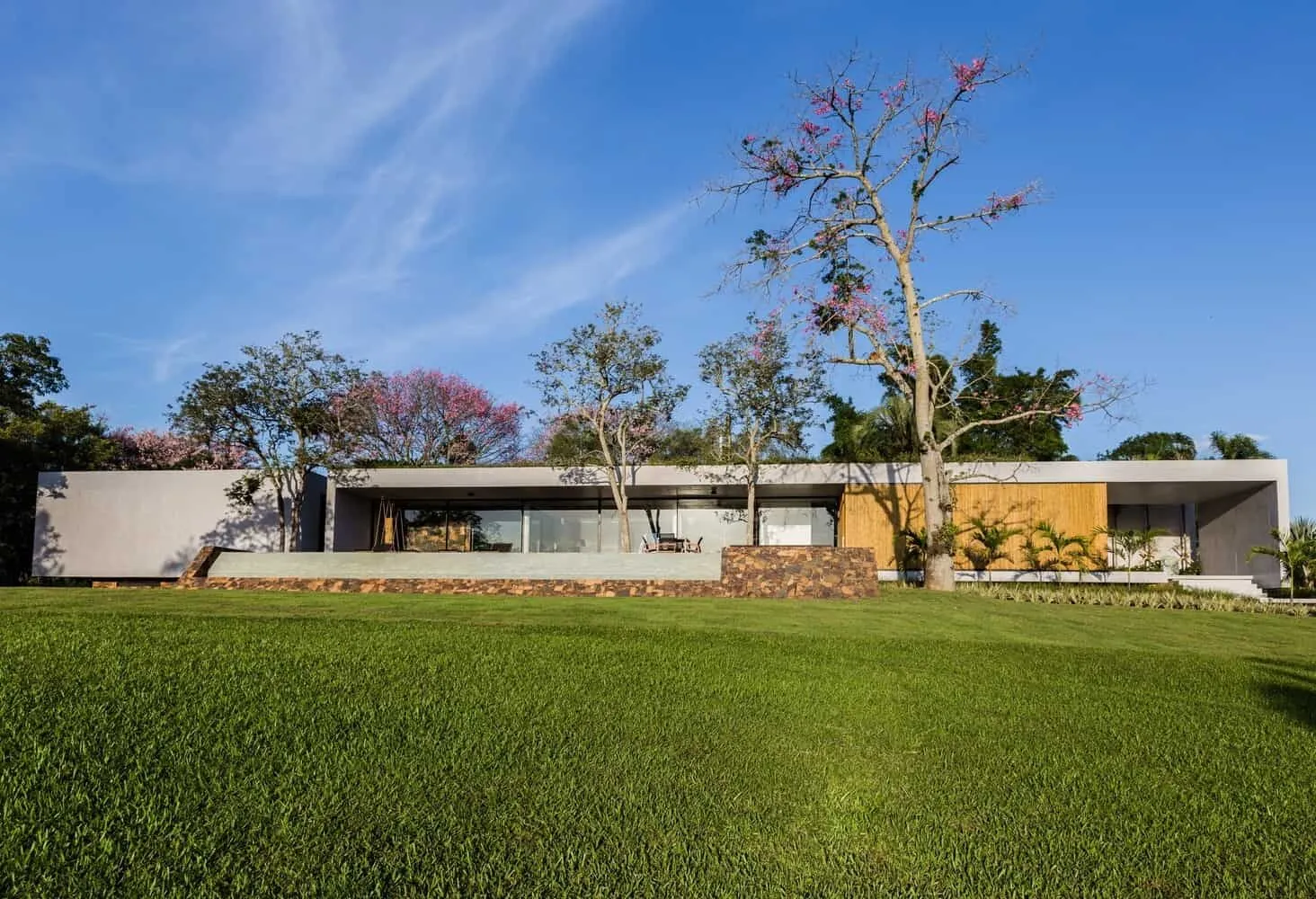 House 01 by ES Arquitetura in Criquium, Brazil
House 01 by ES Arquitetura in Criquium, Brazil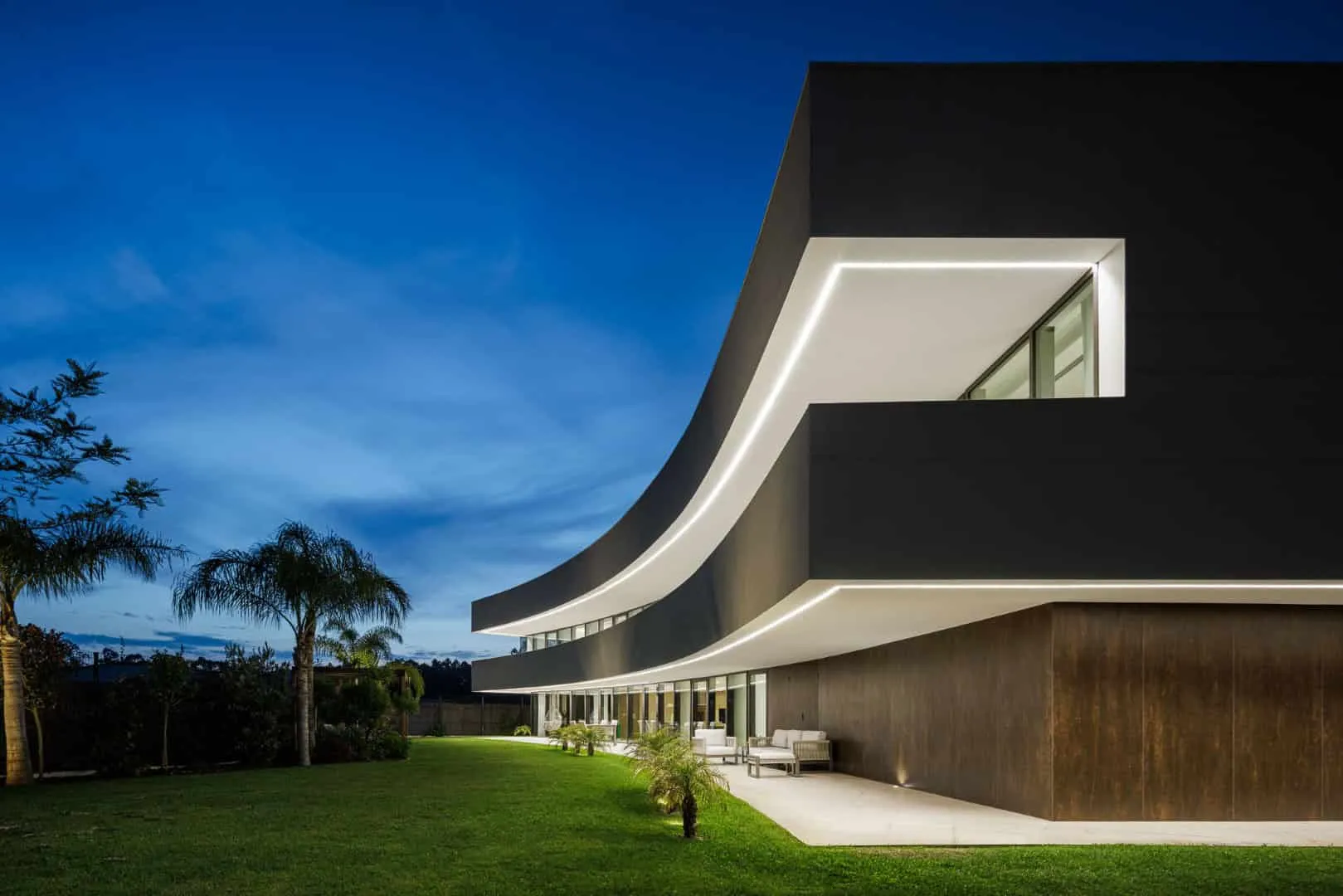 House 109 by Frari Project in Vagos, Portugal
House 109 by Frari Project in Vagos, Portugal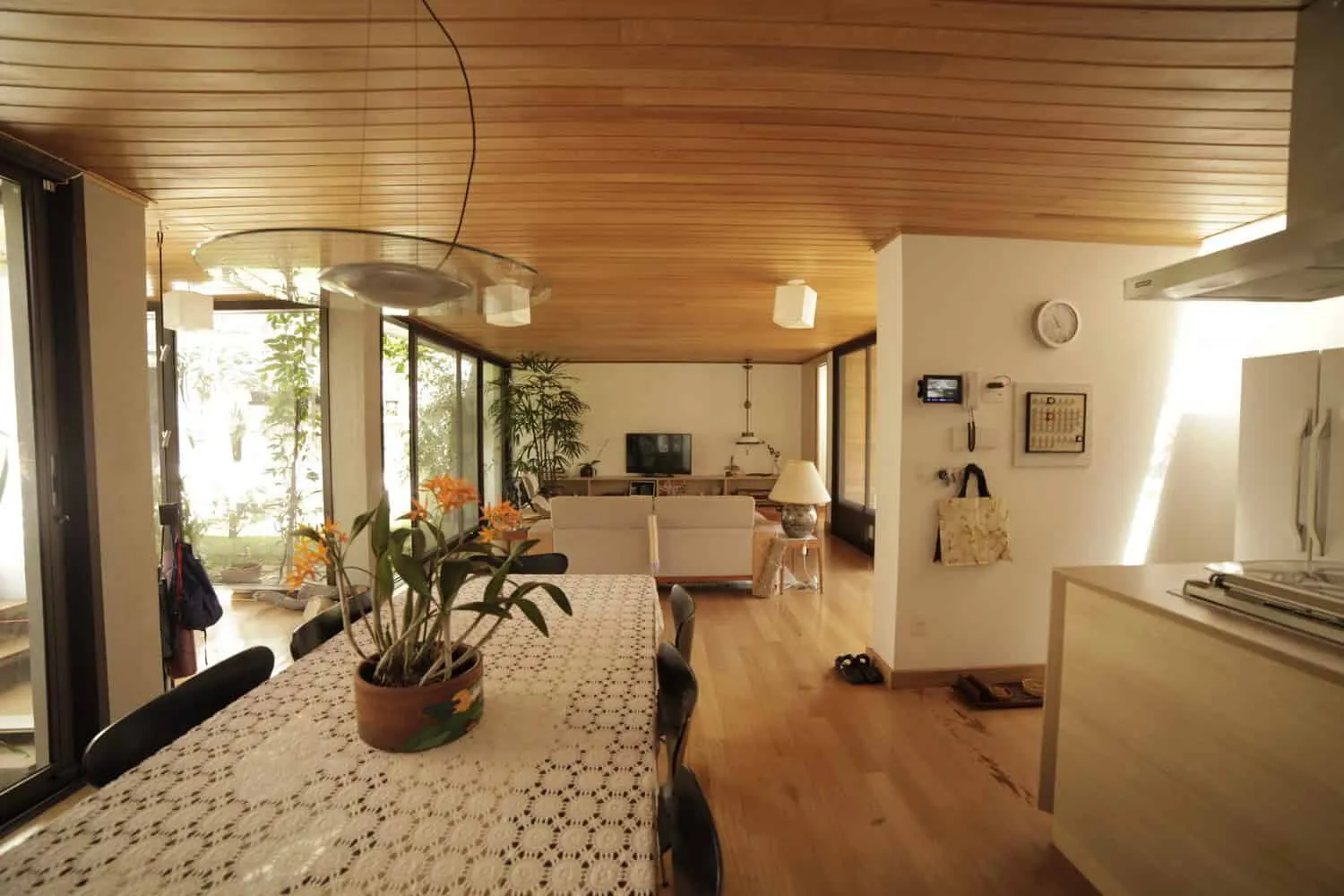 House 10x10 by Oficina de Arquitetura in São Paulo, Brazil
House 10x10 by Oficina de Arquitetura in São Paulo, Brazil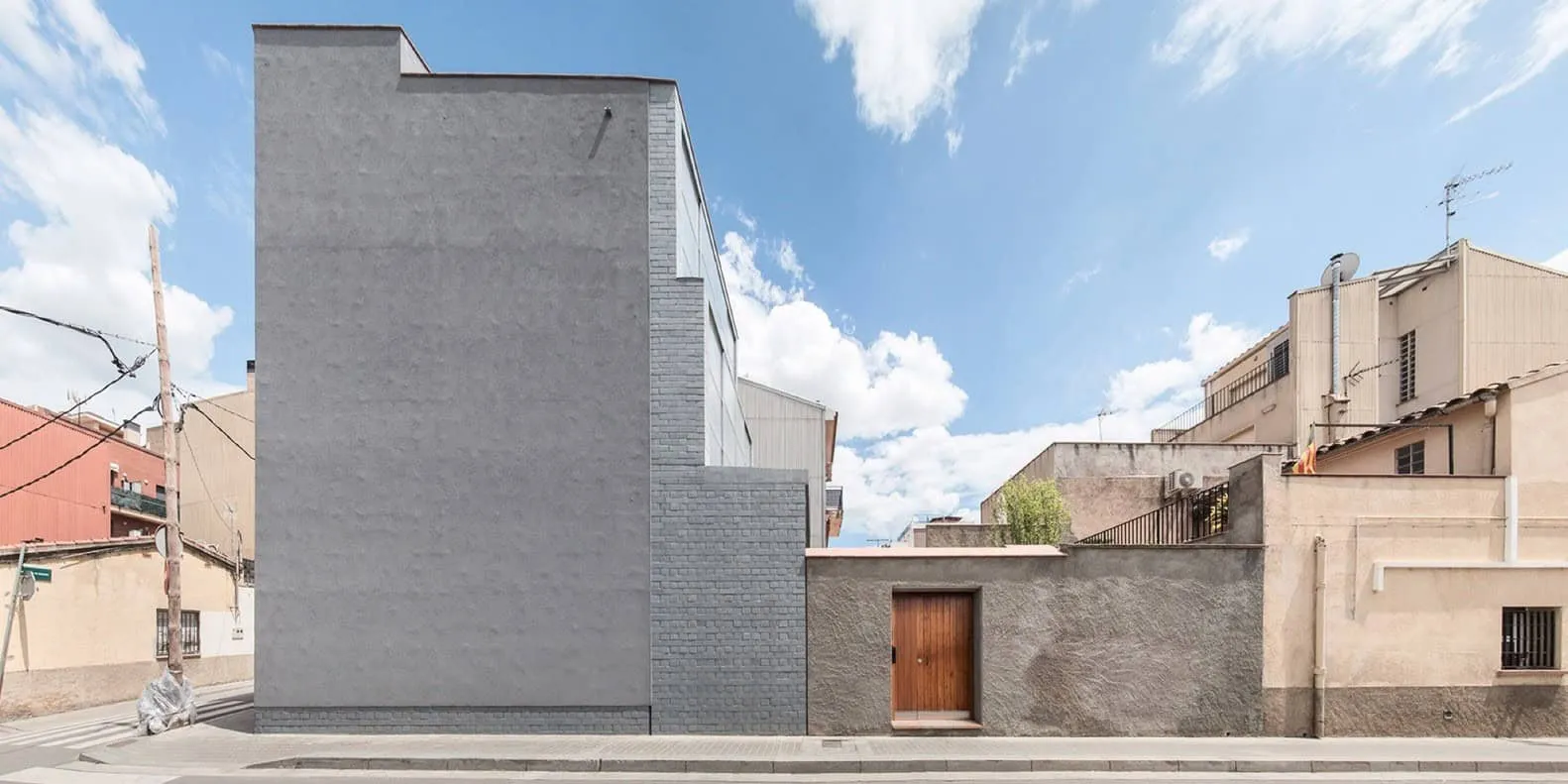 House 1105 by H Arquitectes in Serdanolla de Vallès, Spain
House 1105 by H Arquitectes in Serdanolla de Vallès, Spain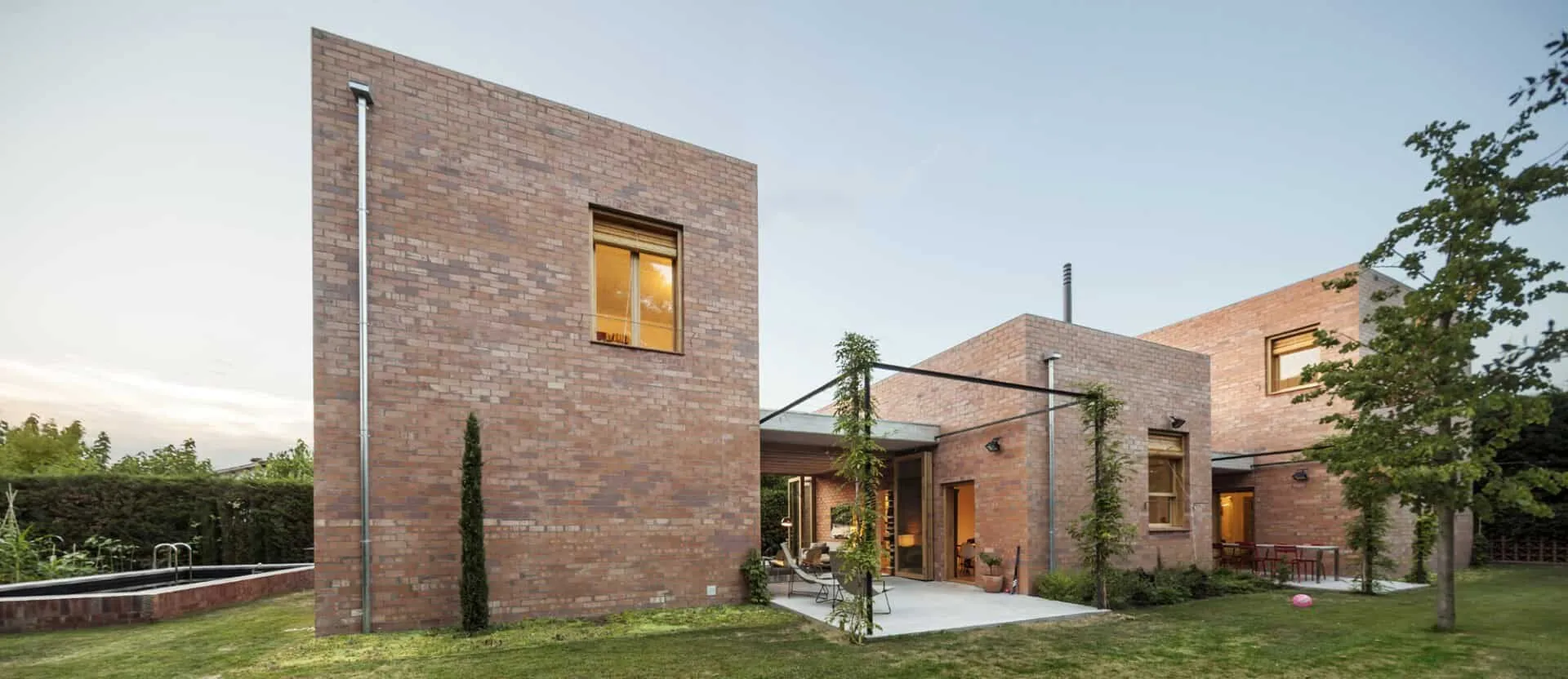 House 1101 by H Arquitectes in Sant Cugat del Vallès, Spain
House 1101 by H Arquitectes in Sant Cugat del Vallès, Spain