There can be your advertisement
300x150
House in Rigen from Reuter Raeber Architects in Switzerland
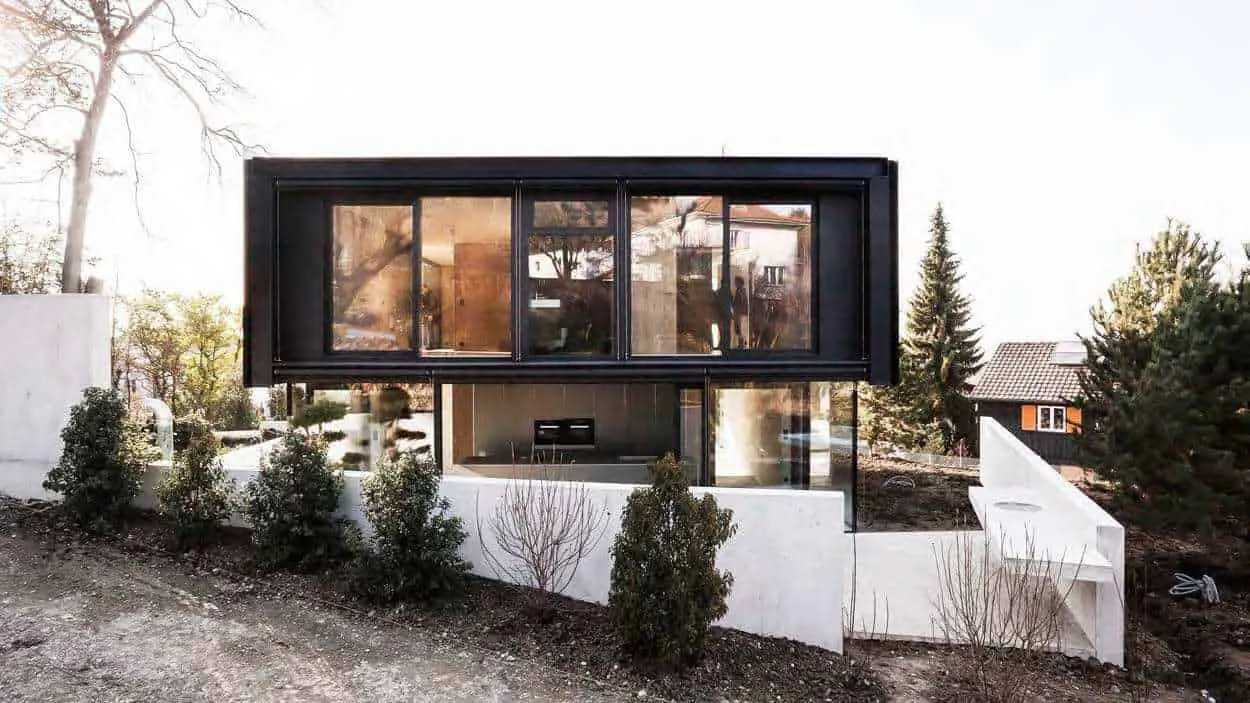
Project: House in Rigen
Architects: Reuter Raeber Architects
Location: Rigen, Switzerland
Area: 2,583 sq ft
Photography: Eik Frenzel
House in Rigen from Reuter Raeber Architects
The house in Rigen, Switzerland is a stunning example of architectural balance and harmony. Created by Reuter Raeber Architects, the house is built from glass, concrete, wood and metal, creating contrasting interactions between heavy and light elements, load and support. The horizontal structure of the building seamlessly integrates into the terrain, providing a smooth transition from interior to exterior space.
The first floor includes a concrete floor, concrete fireplace and two external load-bearing walls. The uniform structure covers the living room and serves as a base for the upper wooden construction. The second floor consists of solid wood with visible wooden structure, while glass and metal surfaces form protection from weather conditions outdoors. The wooden construction is reinforced with diagonal steel cables, and the ceiling is suspended using ropes.
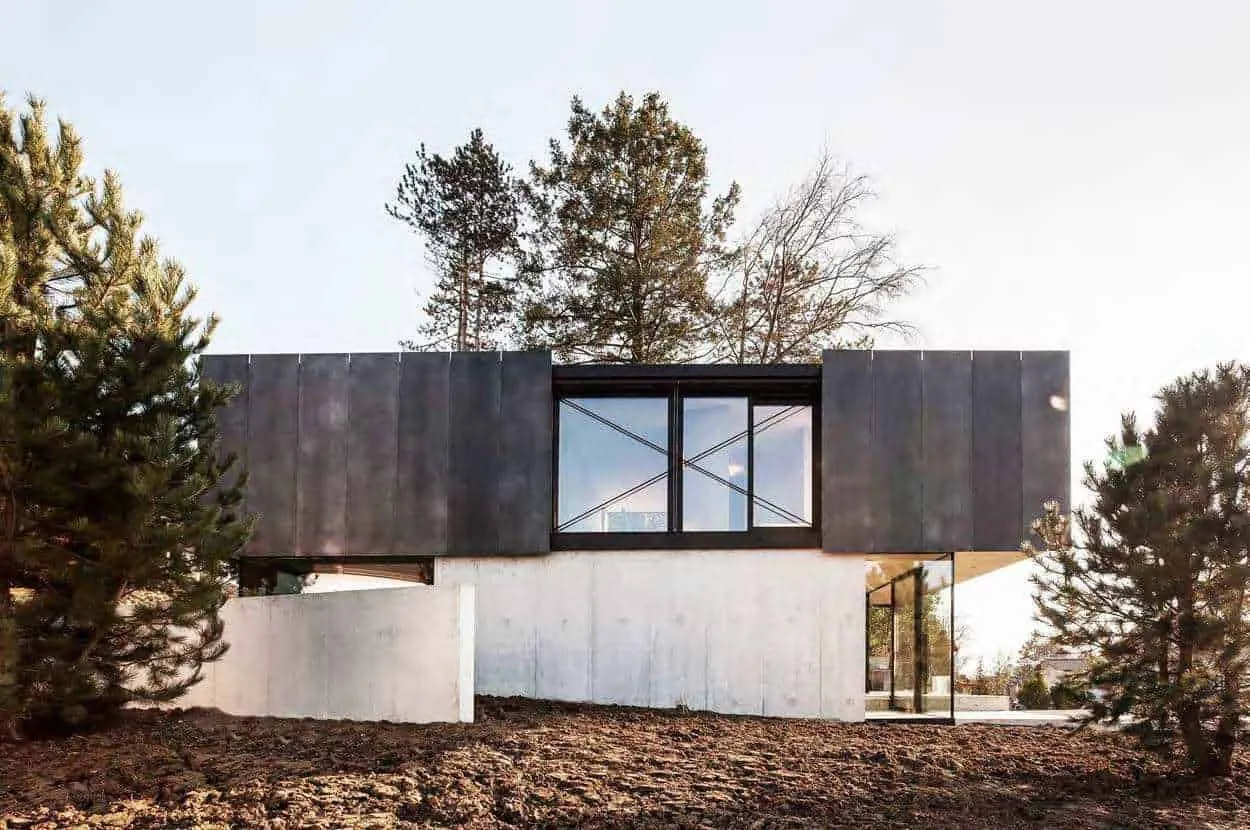
Glass, concrete, wood and metal form the basis for rich associations between space, structure, materials and location. The result is a house distinguished by contrasting interactions between weight and lightness, load and support.
The horizontal structure of the building carefully integrates into the slope's topography; the transition from interior space to exterior is smooth and natural. The narrow enclosing walls around the dwelling and surrounding area create a courtyard atmosphere, preserving the feeling of a sloped terrain. A series of steps defines the spatial logic of interiors from entrance to living room, dining area and kitchen, highlighting the character of the descending outdoor topography. The floor, fireplace and two external load-bearing walls are made from concrete. The uniform structure, seemingly poured as a single whole, covers the living room and serves as a base for the upper wooden construction.
The solid wooden structure, consisting of four external load-bearing walls and two transverse walls, forms the framework of the second floor with bedrooms. The wooden structure is left open inside, while glass and metal surfaces provide outdoor weather protection. The wooden construction rests on two vertical concrete load-bearing walls, protruding forward and backward. Reinforcement is achieved using diagonal steel cables at eastern and western windows, connecting the two wooden load-bearing walls. The first floor ceiling is suspended from front and back using ropes anchored on two transverse steel beams of the roof.
The concrete structure of the first level and the wooden structure of the second level connect at two key points: the transverse concrete wall above the fireplace forms the back wall of the bedroom on the upper level and a concrete bathtub; on the opposite side, near the stairs, the wooden structure extends to the first level. Two different construction methods are interlinked through mutual dependency. As a result, static equilibrium arises which reveals an energetic and spacious sense of space and creates an architectural language rich in associations.
-Reuter Raeber Architects
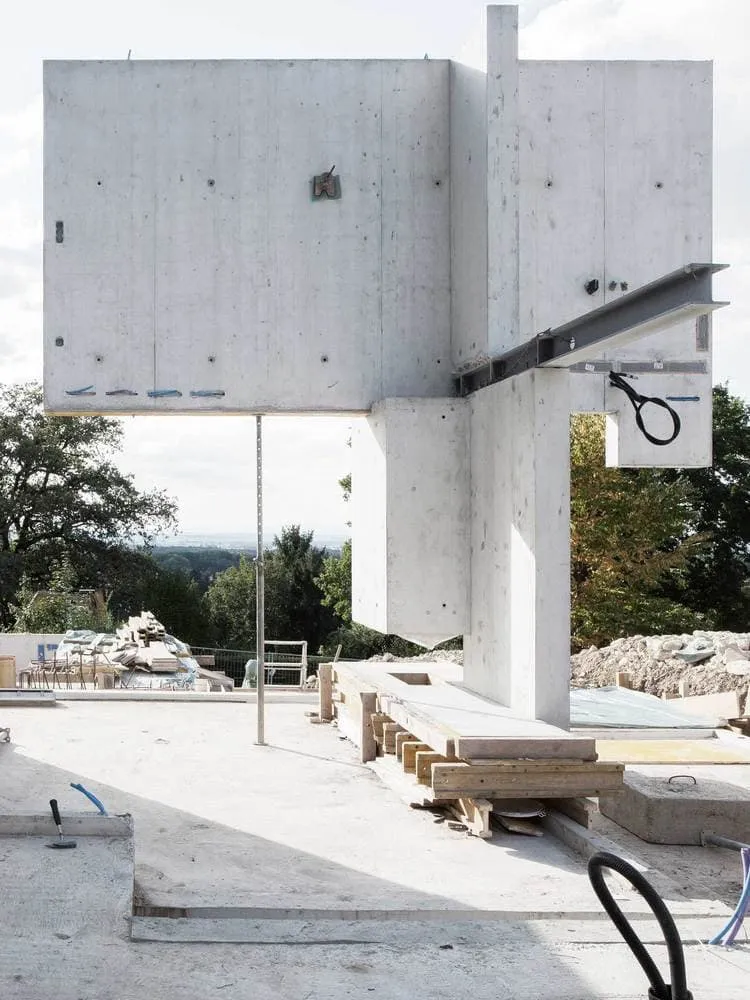

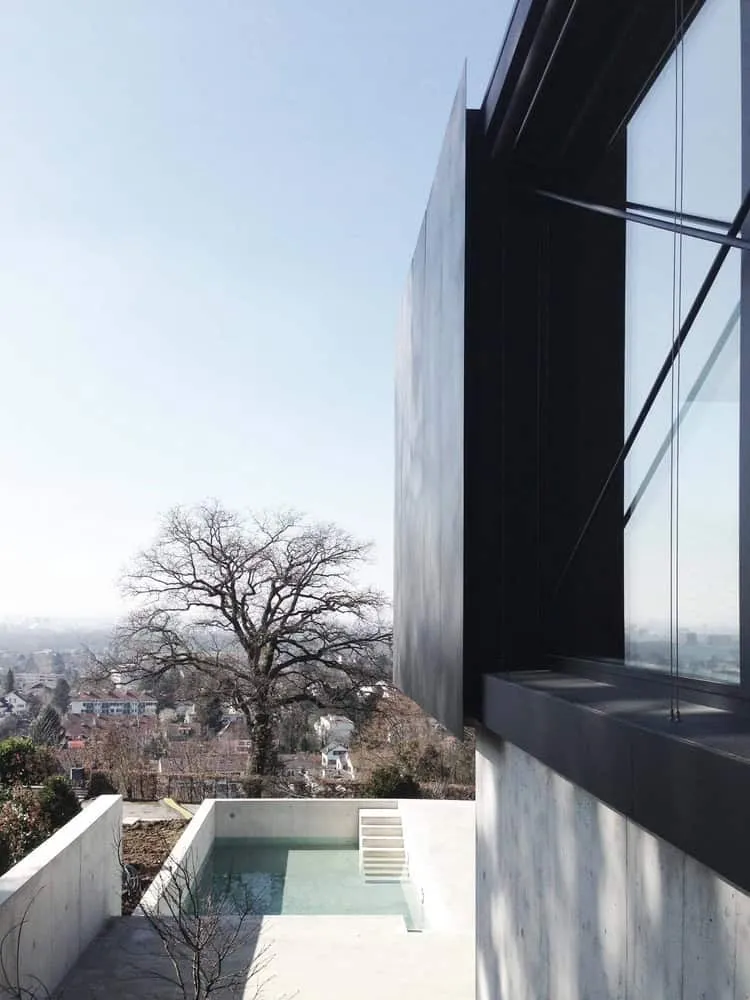
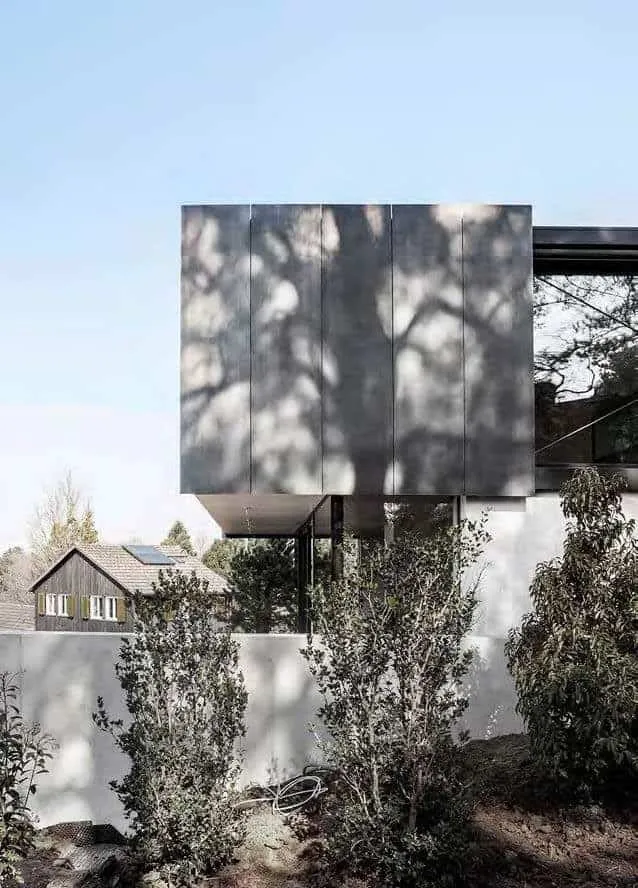




More articles:
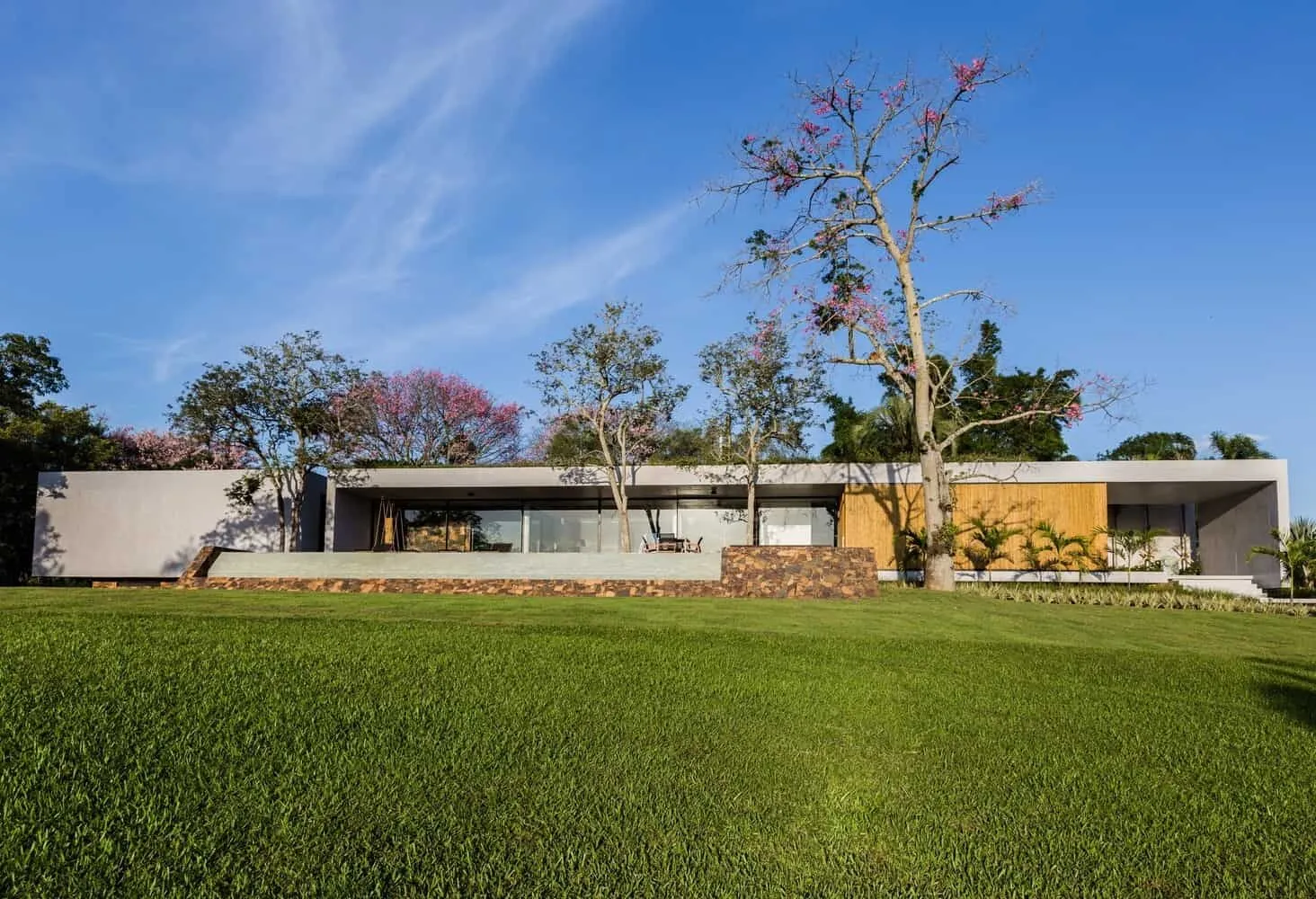 House 01 by ES Arquitetura in Criquium, Brazil
House 01 by ES Arquitetura in Criquium, Brazil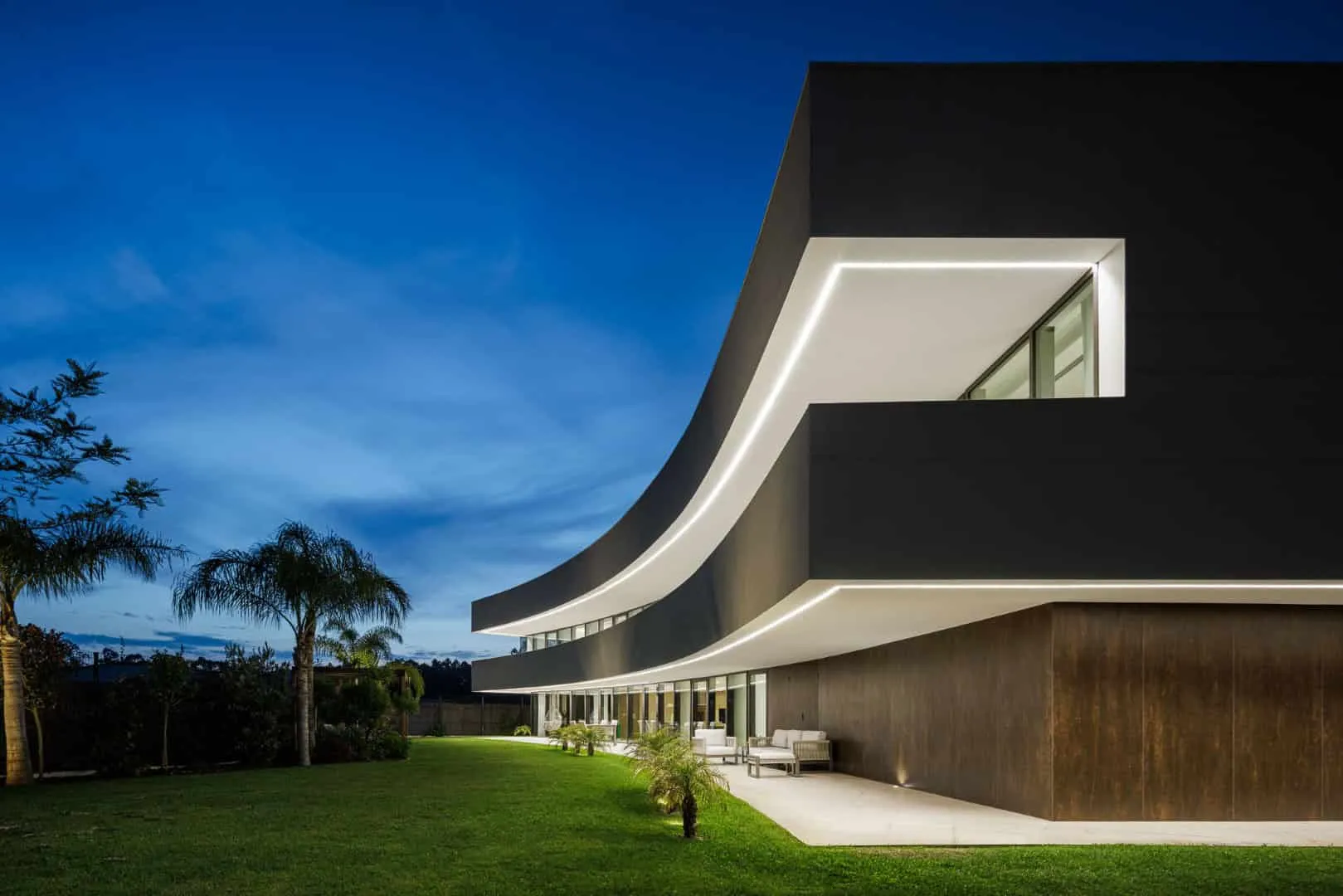 House 109 by Frari Project in Vagos, Portugal
House 109 by Frari Project in Vagos, Portugal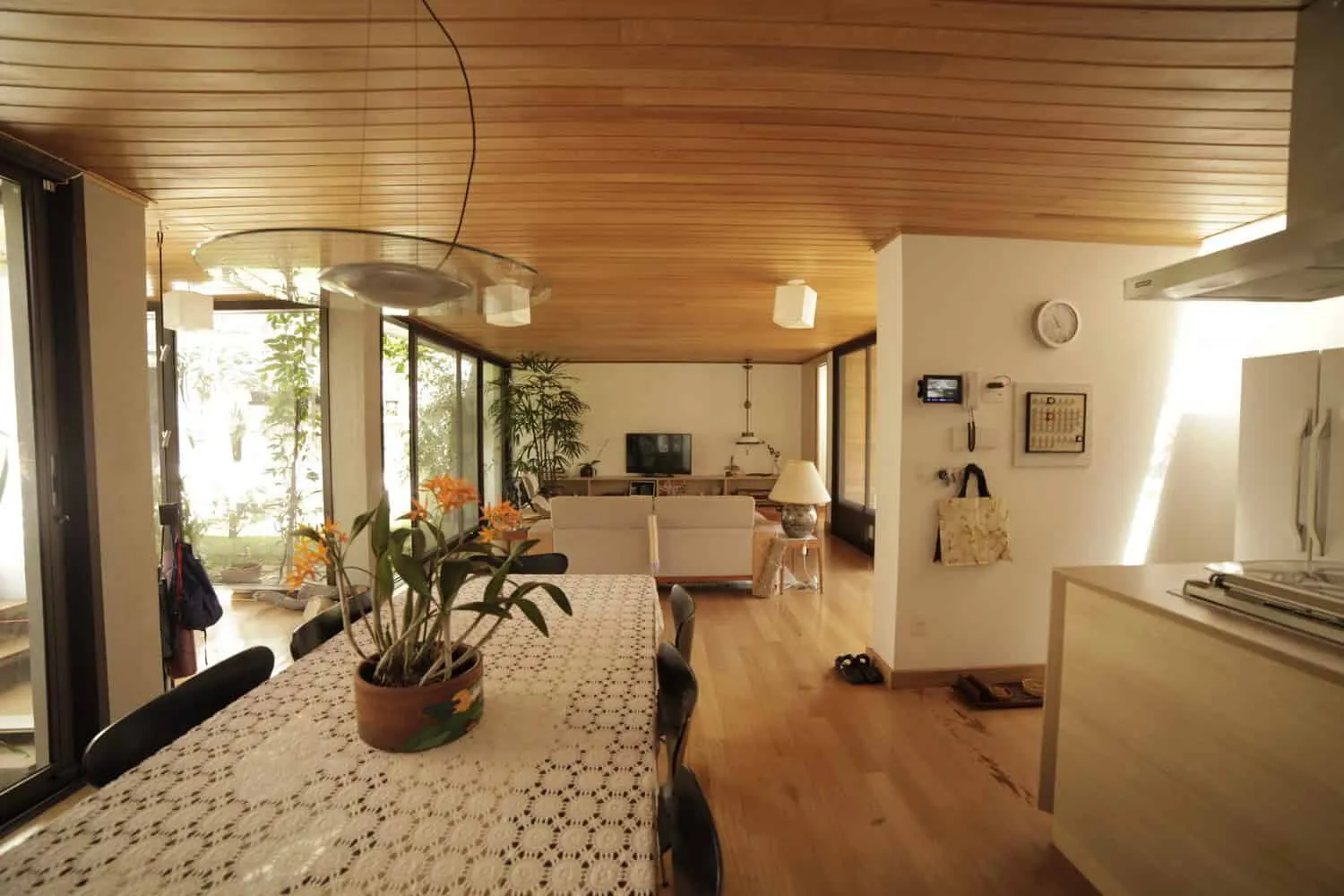 House 10x10 by Oficina de Arquitetura in São Paulo, Brazil
House 10x10 by Oficina de Arquitetura in São Paulo, Brazil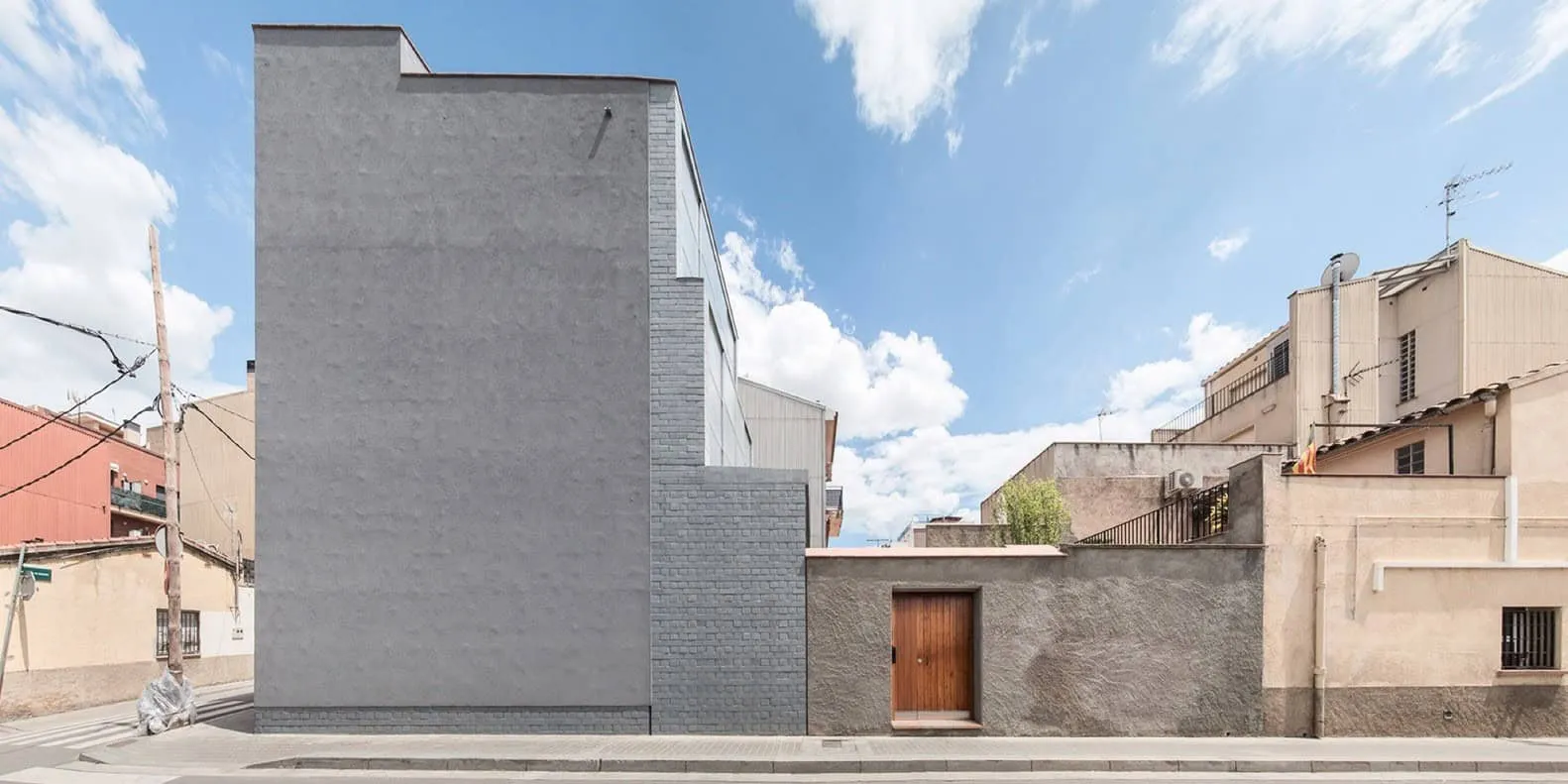 House 1105 by H Arquitectes in Serdanolla de Vallès, Spain
House 1105 by H Arquitectes in Serdanolla de Vallès, Spain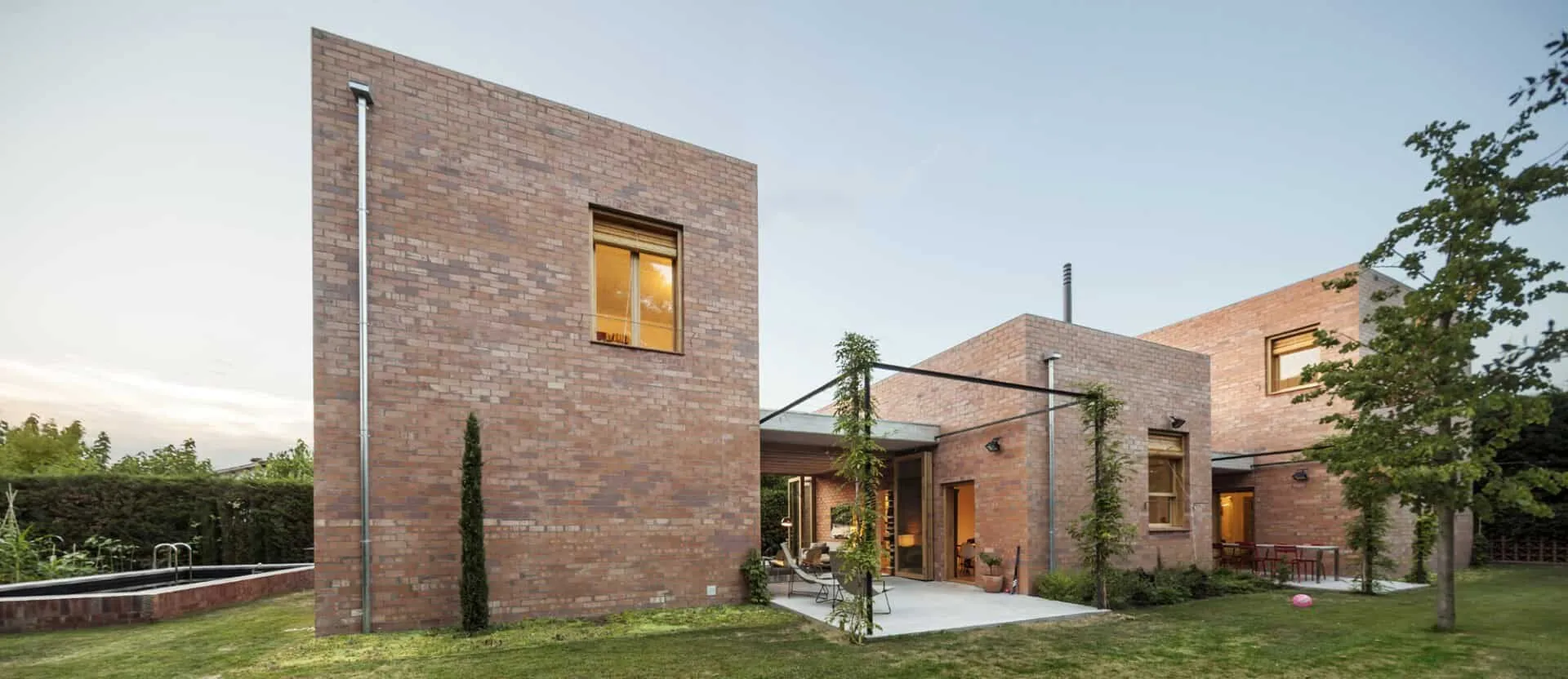 House 1101 by H Arquitectes in Sant Cugat del Vallès, Spain
House 1101 by H Arquitectes in Sant Cugat del Vallès, Spain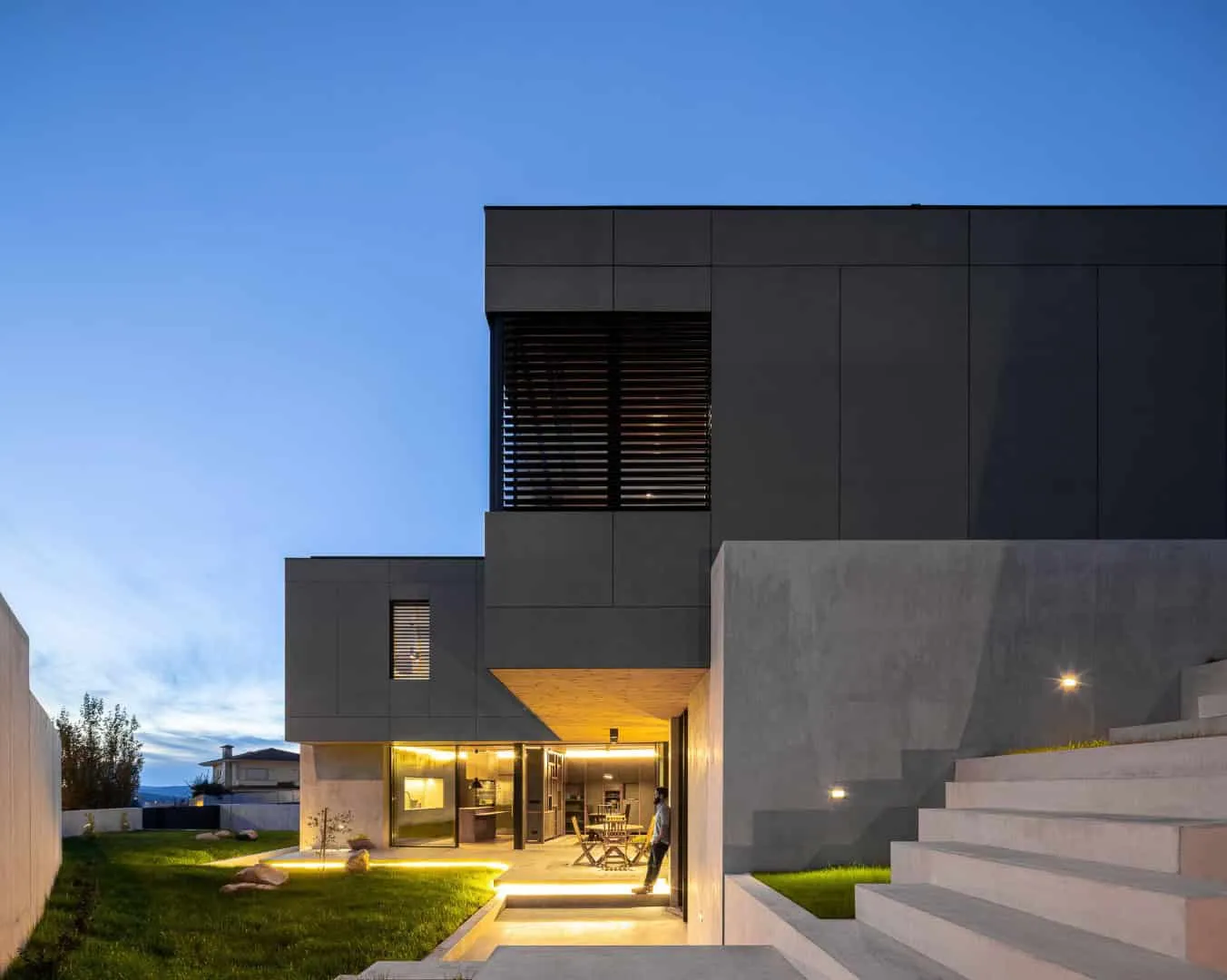 House 15 by AM-arqstudio in Braga, Portugal
House 15 by AM-arqstudio in Braga, Portugal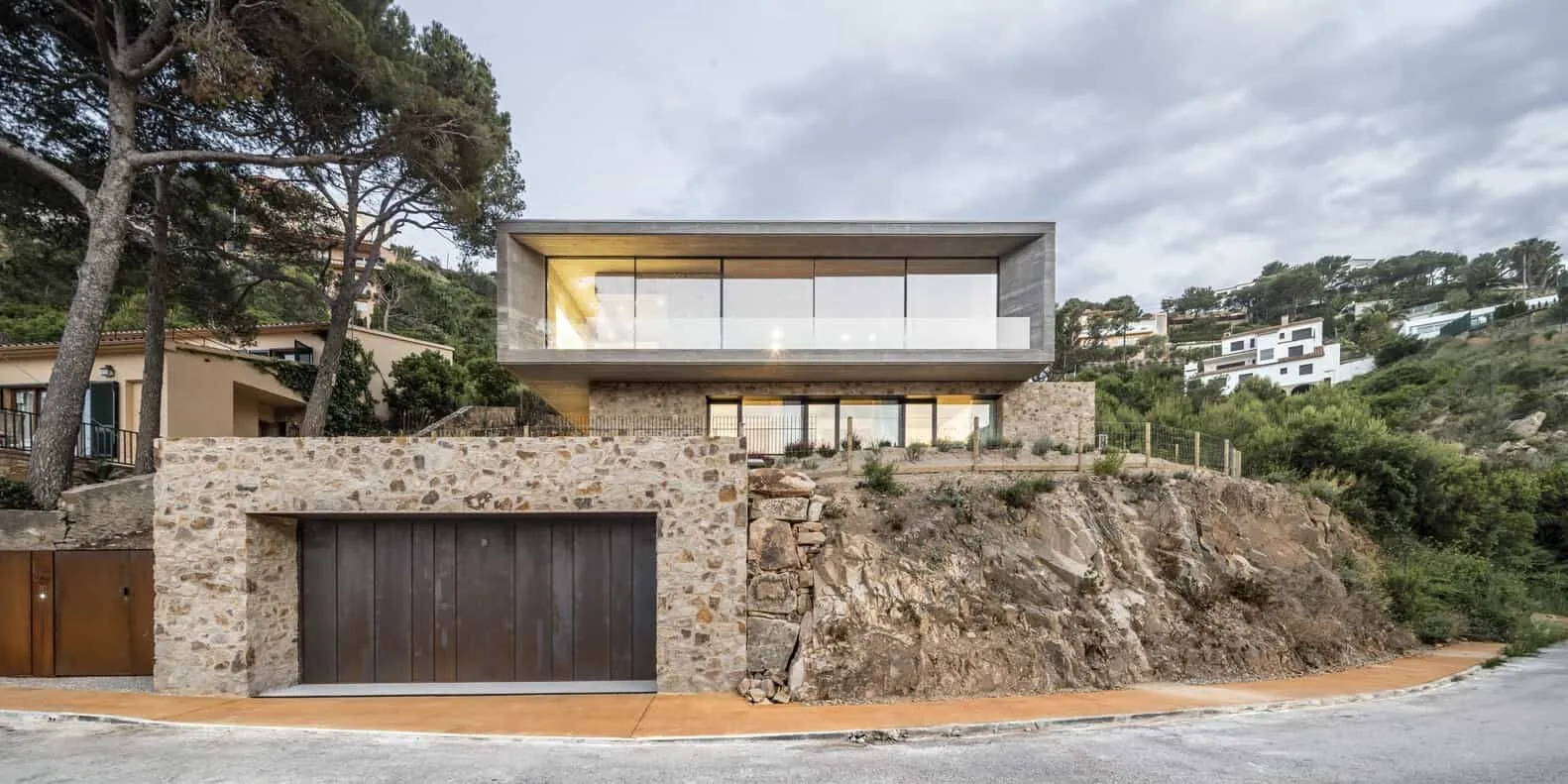 House 1510 by Nordest Arquitectura in Jirona, Spain
House 1510 by Nordest Arquitectura in Jirona, Spain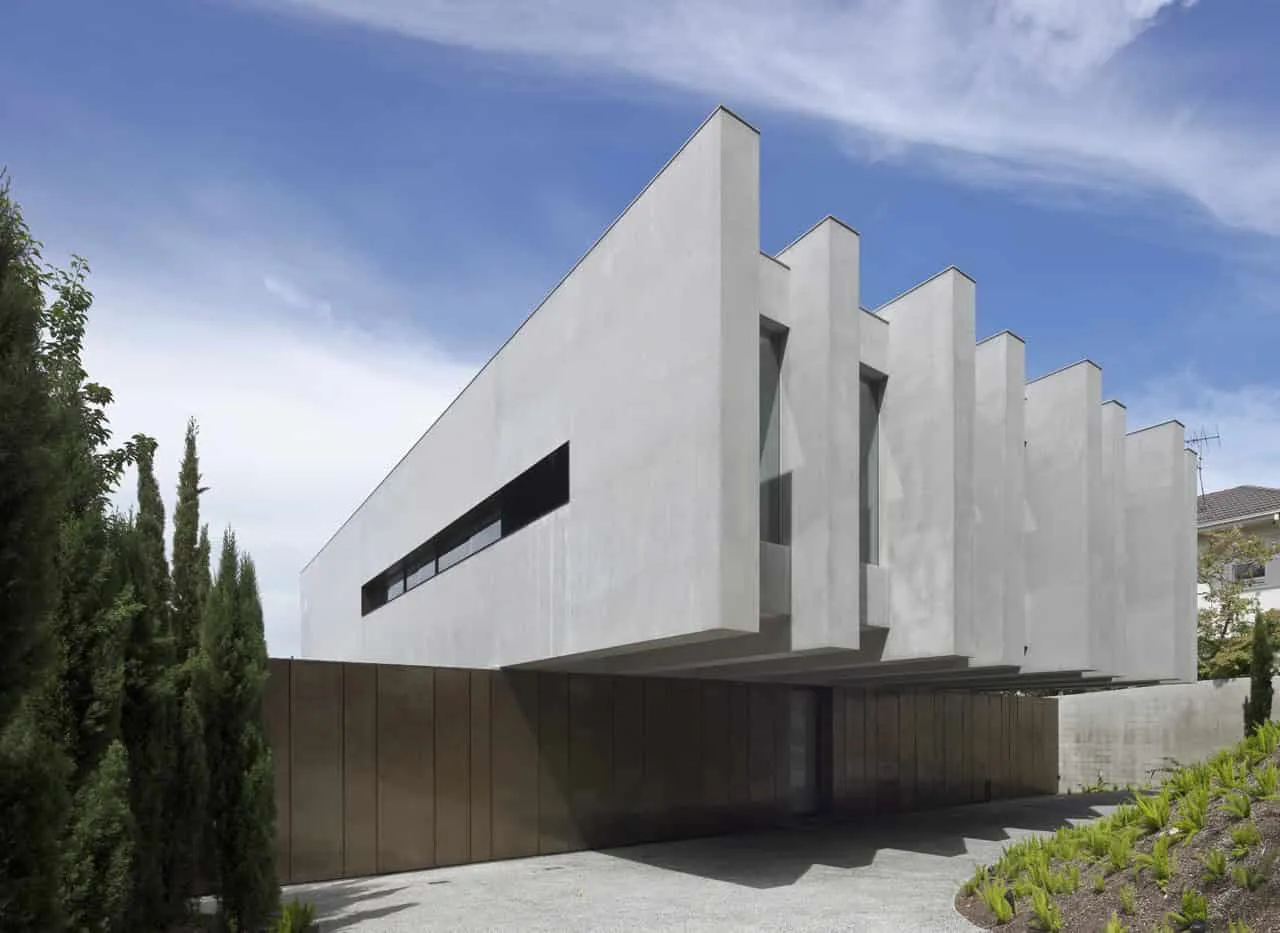 House 20 by Jolson Architecture in Melbourne, Australia
House 20 by Jolson Architecture in Melbourne, Australia