There can be your advertisement
300x150
House in Somobu by Eduardo Fdez and Florentina Muruzabal in Spain
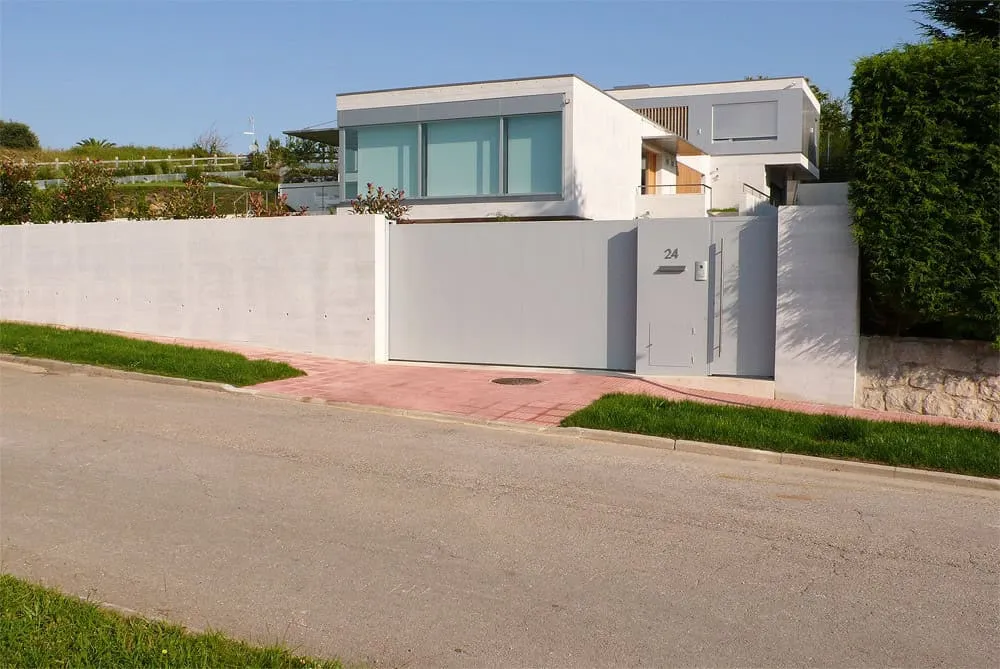
Project: House in Somobu Architects: Eduardo Fdez.-Abascal Teyra + Florentina Muruzabal Sitch Location: Marina de Cudeyo, Spain Area: 7,427 sq ft Photography: Provided by the architects
House in Somobu by Eduardo Fdez and Florentina Muruzabal in Spain
The House in Somobu, located in Marina de Cudeyo, Spain, is an impressive villa on a mountainside offering views of the Cubas estuary. The design emerged naturally during the first visit to the site with the owner, when the architects focused on a southern vision and creating a well-oriented garden. The house features two terraces at different elevations to adapt to the slope, with day and night zones designated for each terrace.
Overlapping volumes and projecting roofs create a unique form, while the use of materials such as finished concrete, oak lattice, and glass gives the house lightness and elegance.
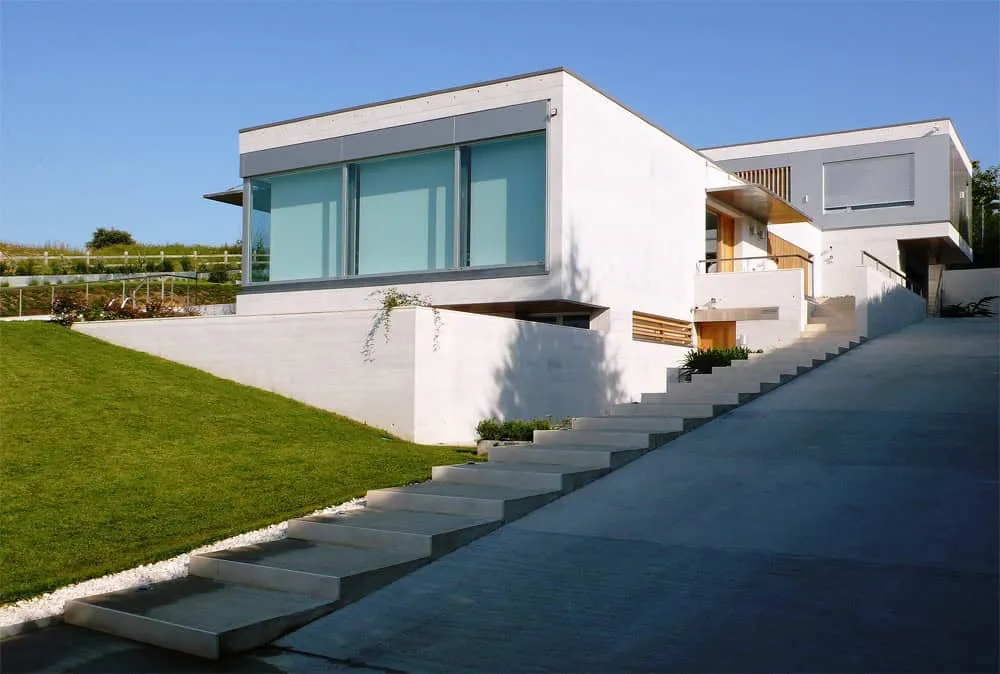
The house is located in a residential area on the other side of the Santander Bay. It sits on a mountainside with views of the Cubas estuary. Access to the site is via a road running along the lower boundary of the plot parallel to contour lines of the slope. This aligns with good orientation and views.
While some projects have complex development stages with various alternative drawings, this one emerged very naturally after the first visit to the site with the owner during a summer evening sunset.
Initial sketches emphasize how to place the house on the plot to enjoy beautiful views to the south, with the estuary in focus and mountains in the distance, as well as how to achieve a well-oriented garden.
The organization of the house is based on these conditions and accepting the known L-shaped layout. Day zones and night zones are designated for each wing, with particular attention to placing each wing at a different elevation to better adapt to the slope. The topography allows both volumes to have semi-basement levels intended for additional purposes with openings facing south, looking directly or through an English courtyard. This solution provides the required area with minimal impact.
The relationship between overlapping volumes and their contact with the ground defines the house's form. Projections of both elements increase plasticity. Facades convey internal organization, considering orientation, views and structural systems.
Interior spaces enjoy light and natural surroundings. Projecting roofs stand proudly, stretching the limits of the house and transforming the landscape into new open rooms for the home.
The choice of materials for the exterior, finished concretes, aluminum coating, oak lattice and glass help bring the project to life, highlighting the lightness of the upper volume which appears to float. Interiors are resolved using common materials: white limestone, oak and rubber flooring...
Elegant furniture choices with various pieces by C. Perryand, J. Pruvost, S. Muelle... and plastic works by O. Ellis, S. Levitt, J. Nary and J. Uslé help define the house and facilitate comfortable living.
–Eduardo Fdez.-Abascal Teyra + Florentina Muruzabal Sitch
More articles:
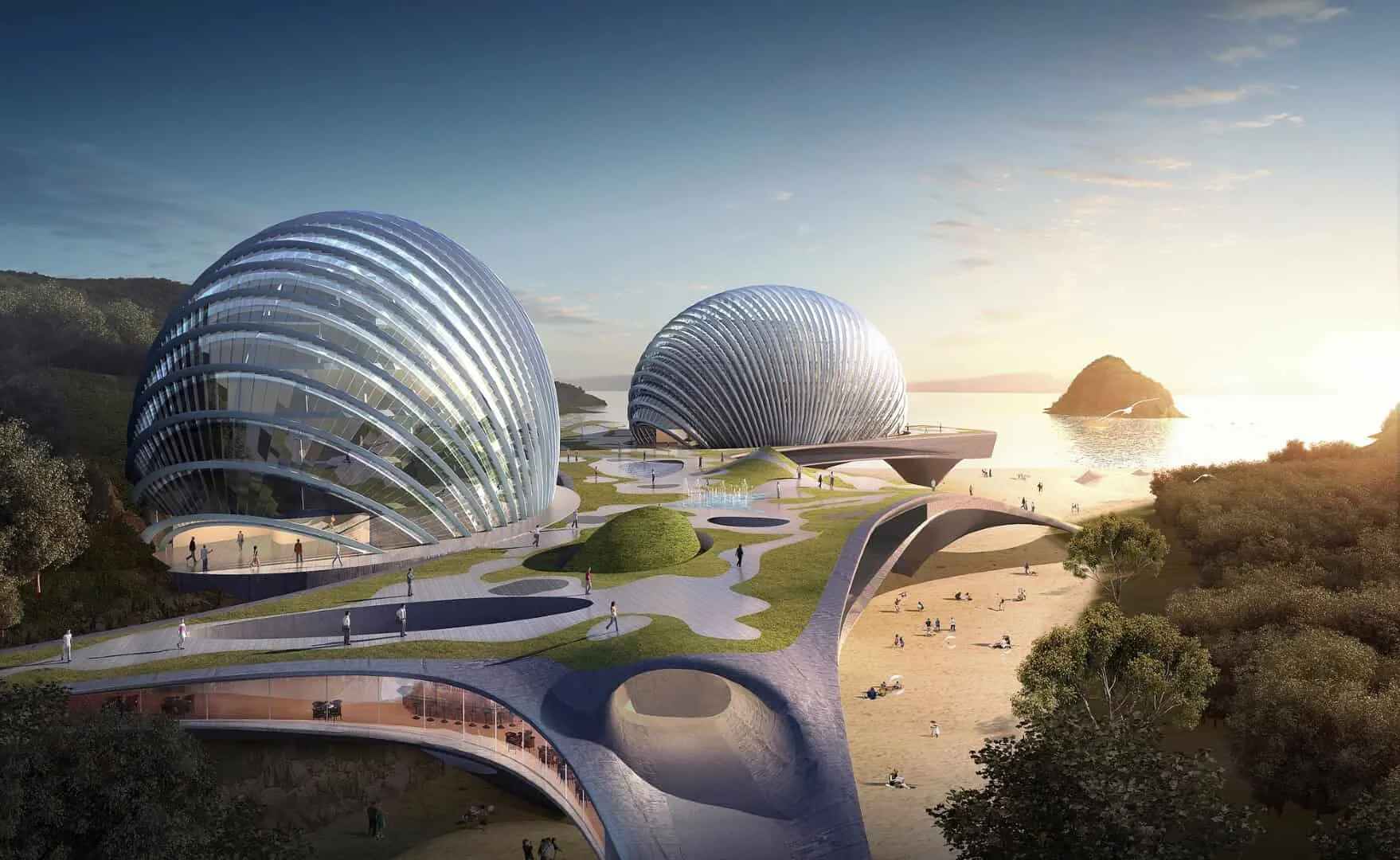 Nudibranch Hotel by SpActrum in Wenzhou, China
Nudibranch Hotel by SpActrum in Wenzhou, China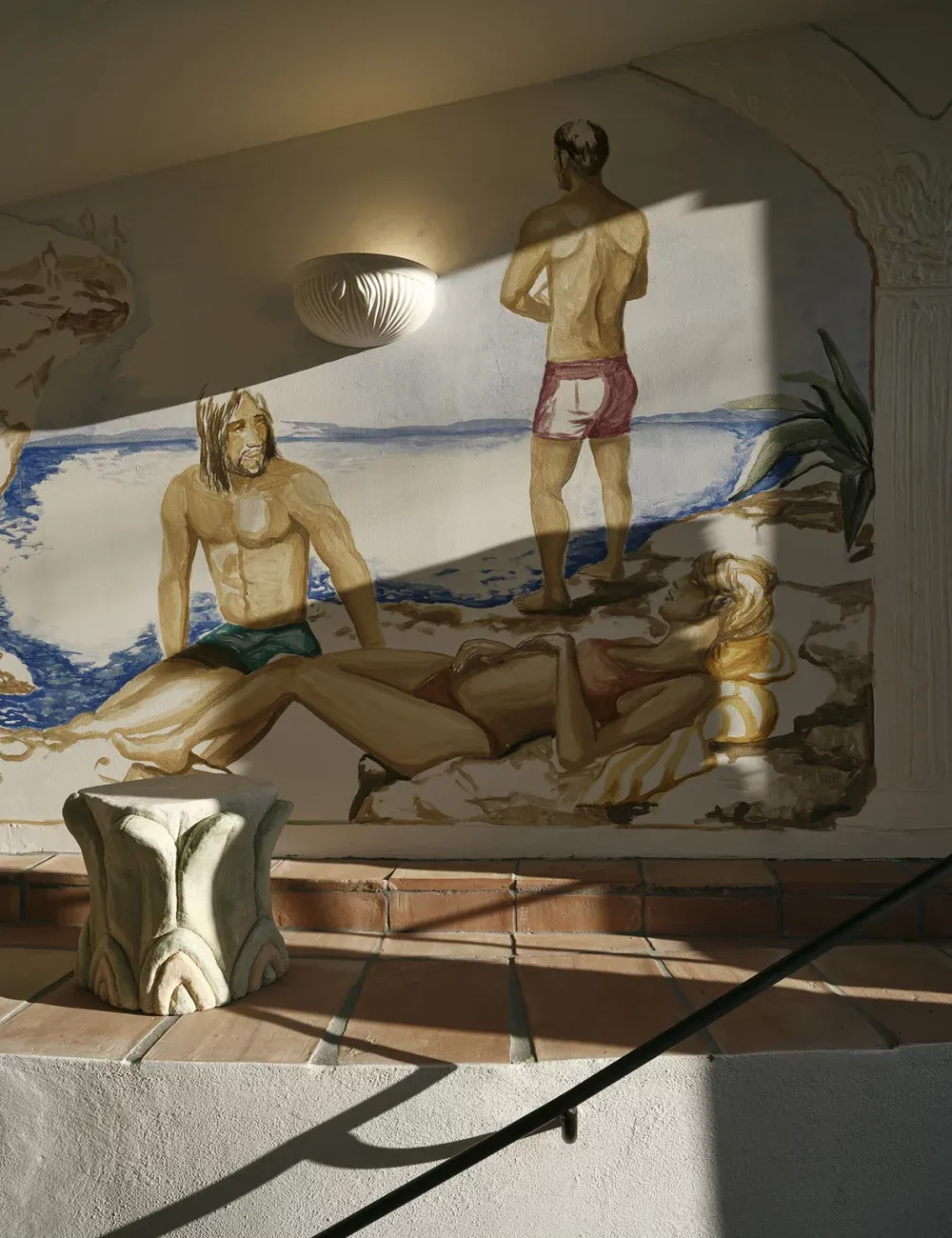 Hotels in France with frescoes on all sides
Hotels in France with frescoes on all sides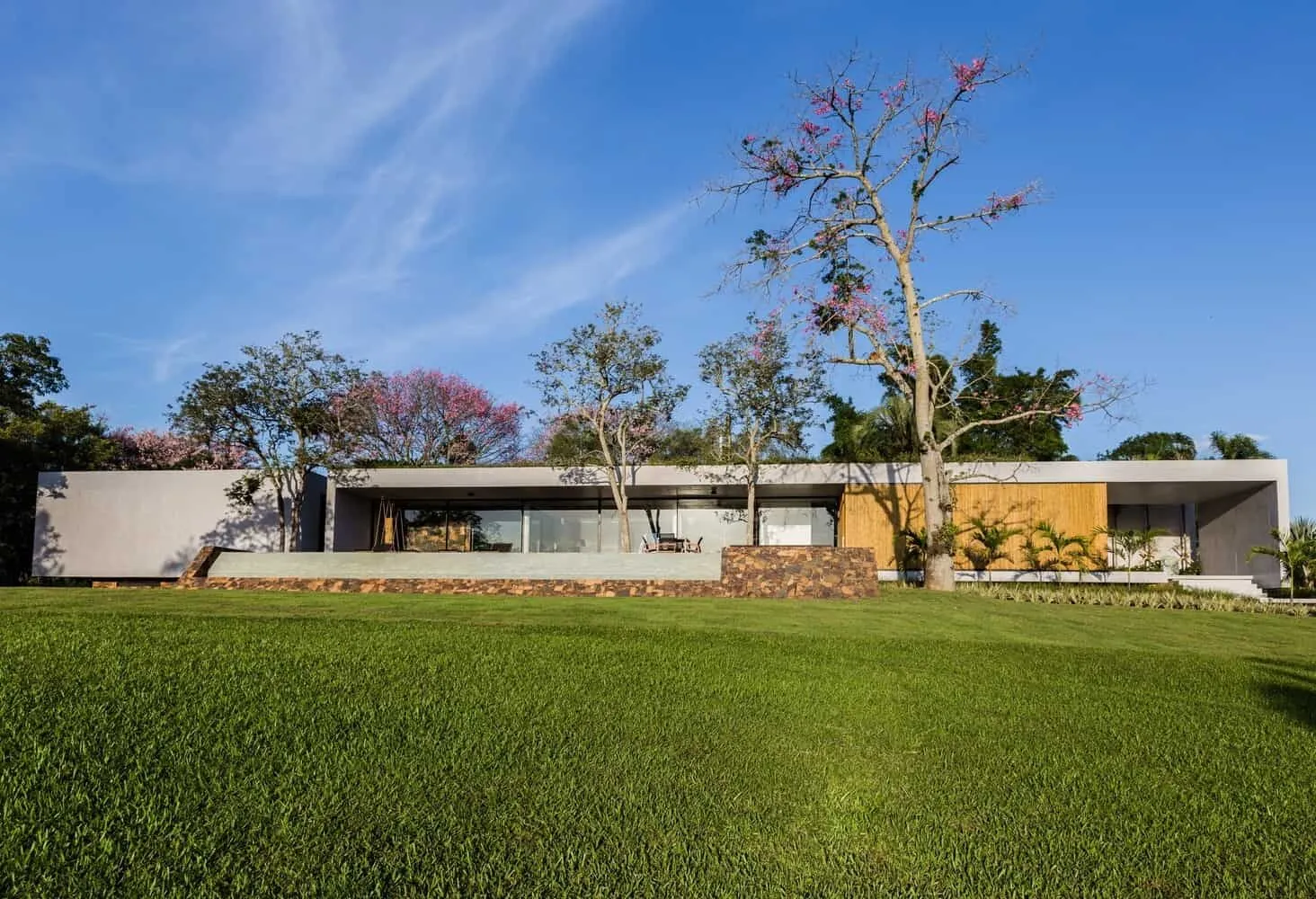 House 01 by ES Arquitetura in Criquium, Brazil
House 01 by ES Arquitetura in Criquium, Brazil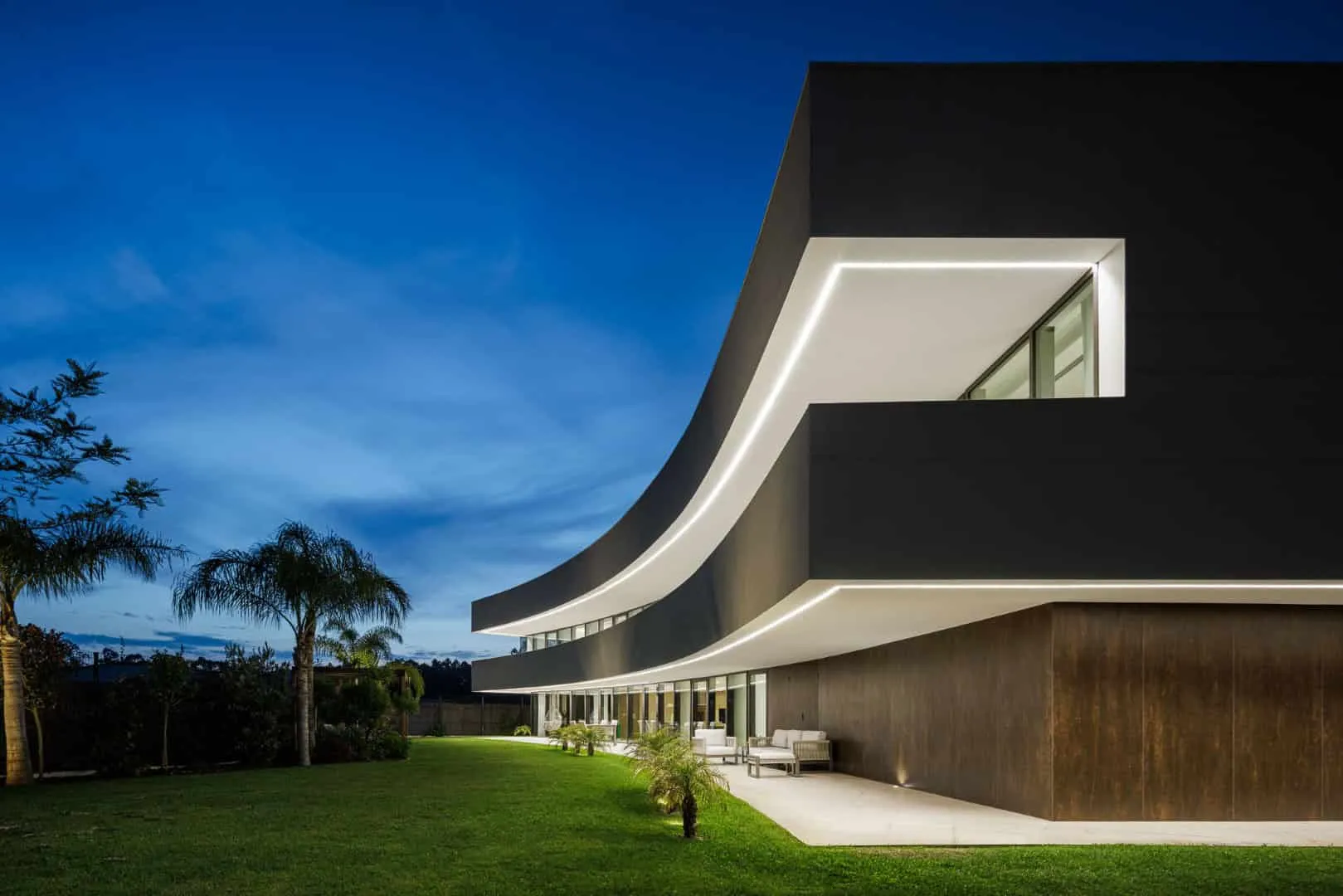 House 109 by Frari Project in Vagos, Portugal
House 109 by Frari Project in Vagos, Portugal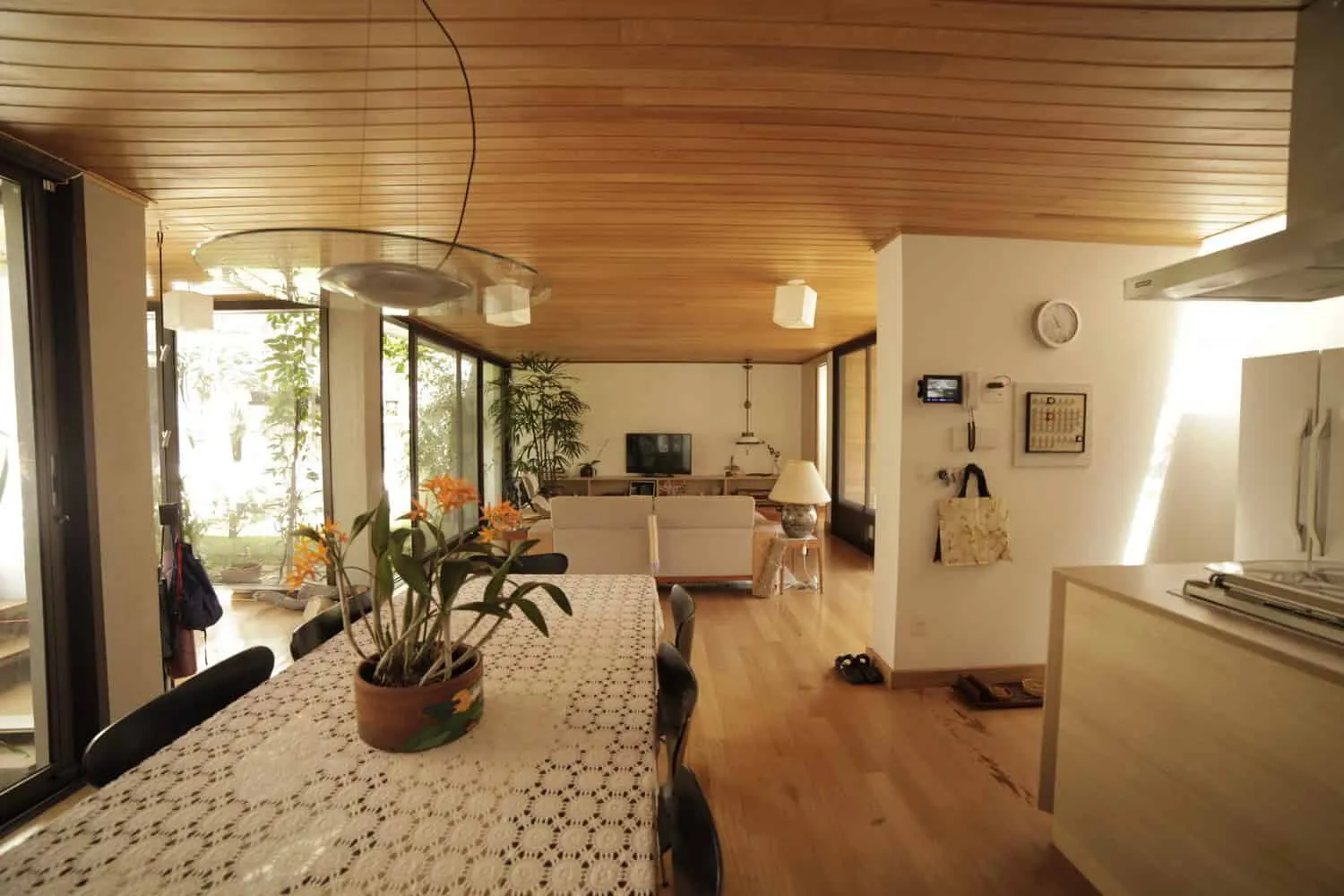 House 10x10 by Oficina de Arquitetura in São Paulo, Brazil
House 10x10 by Oficina de Arquitetura in São Paulo, Brazil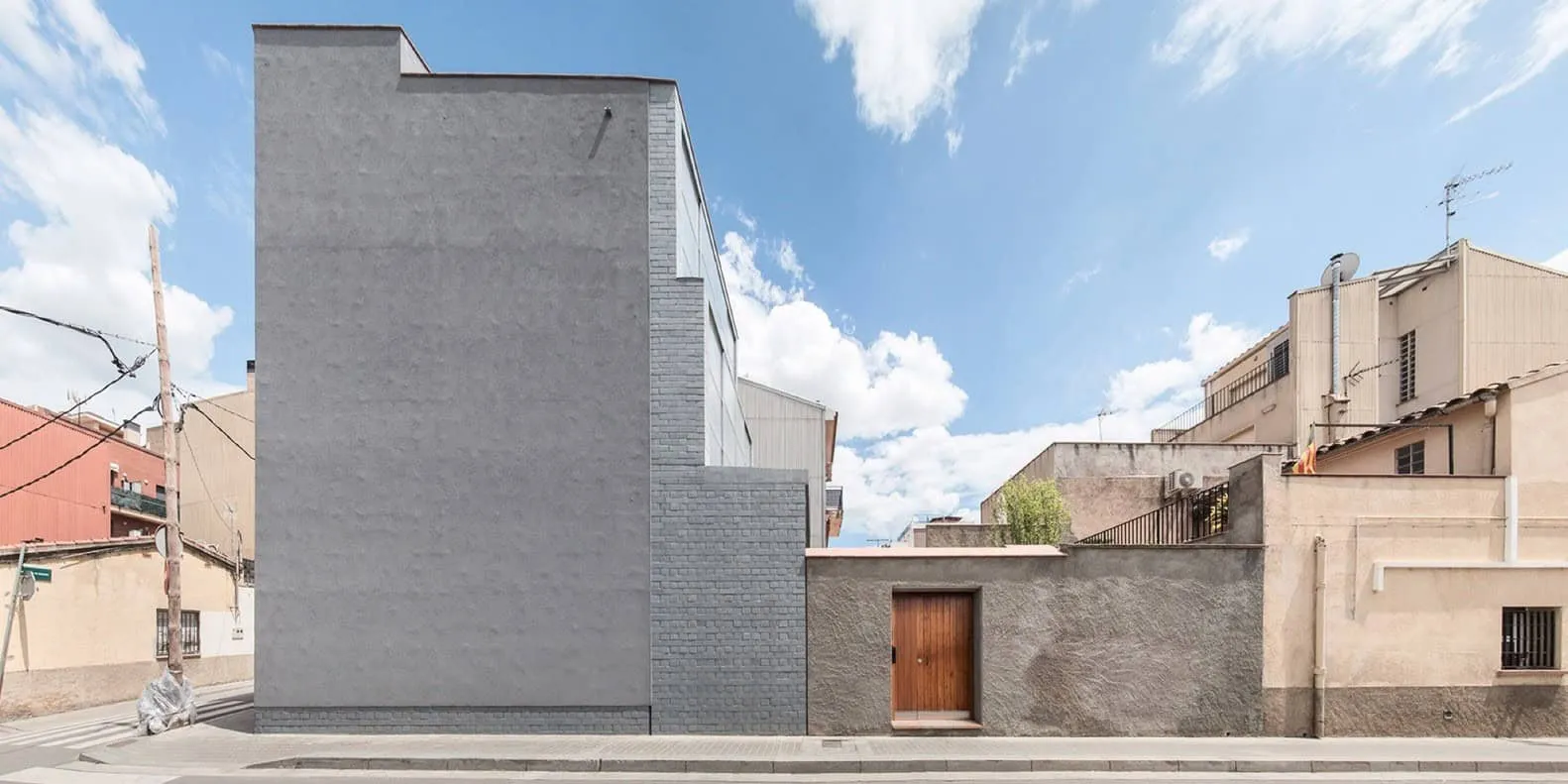 House 1105 by H Arquitectes in Serdanolla de Vallès, Spain
House 1105 by H Arquitectes in Serdanolla de Vallès, Spain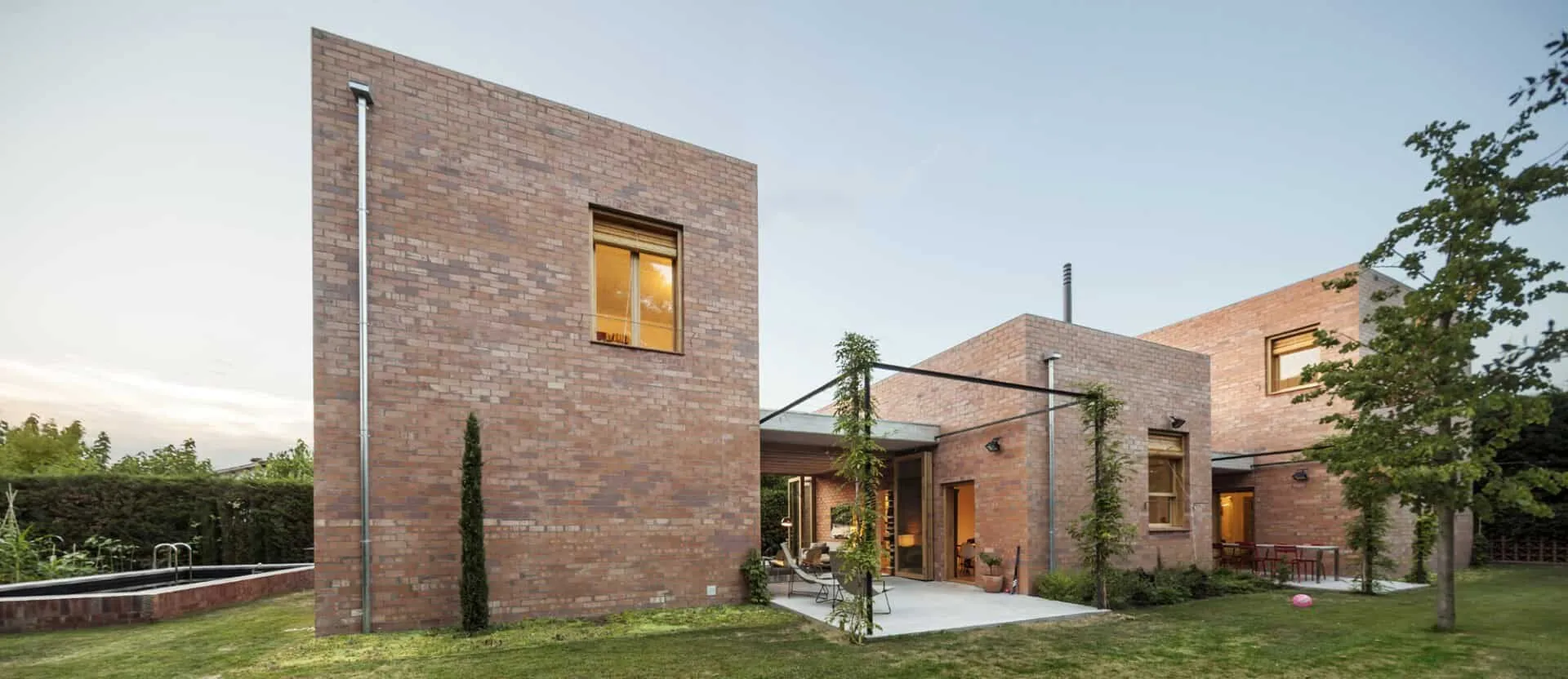 House 1101 by H Arquitectes in Sant Cugat del Vallès, Spain
House 1101 by H Arquitectes in Sant Cugat del Vallès, Spain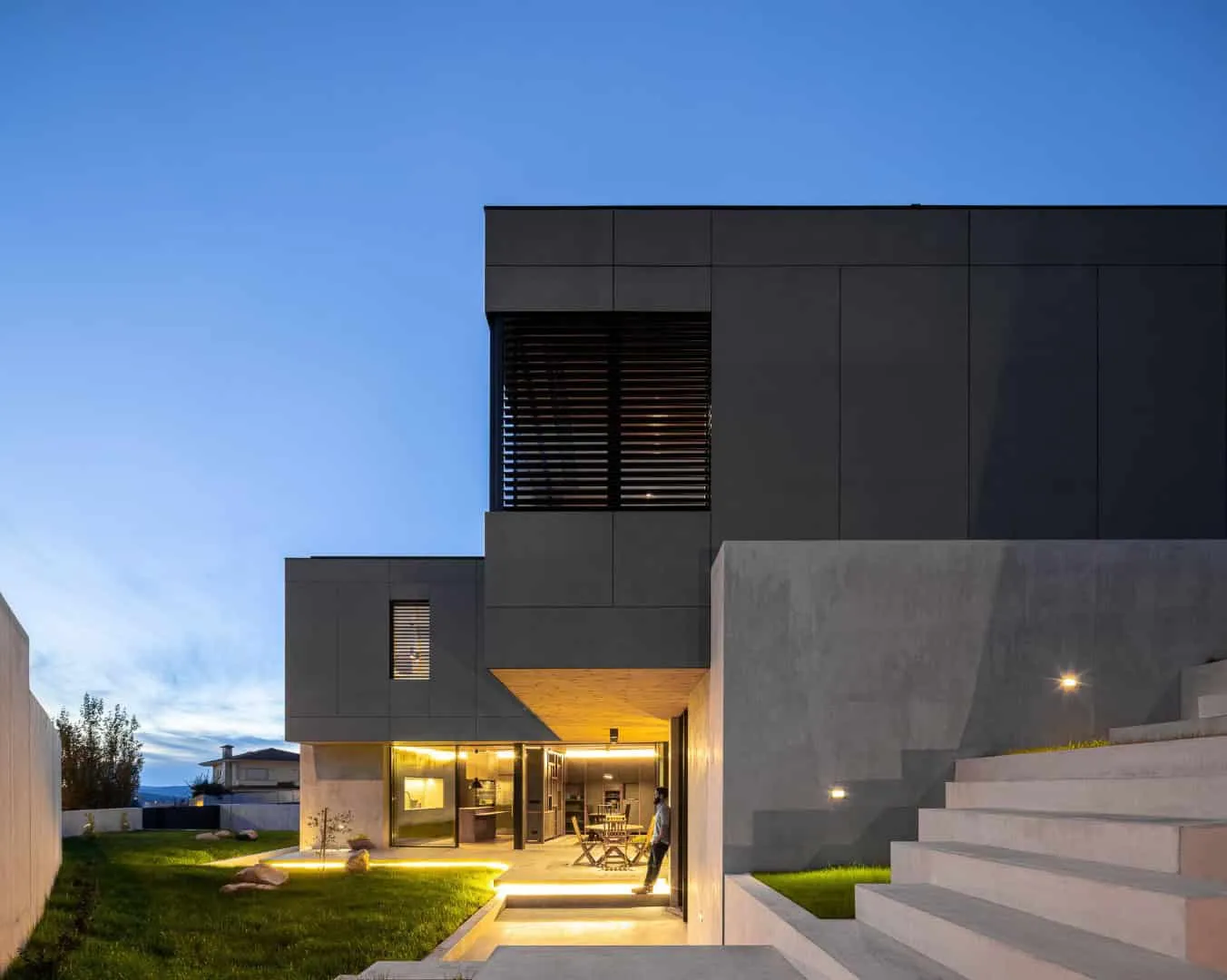 House 15 by AM-arqstudio in Braga, Portugal
House 15 by AM-arqstudio in Braga, Portugal