There can be your advertisement
300x150
Riverside House by Architecture BRIO in Alibaug, India
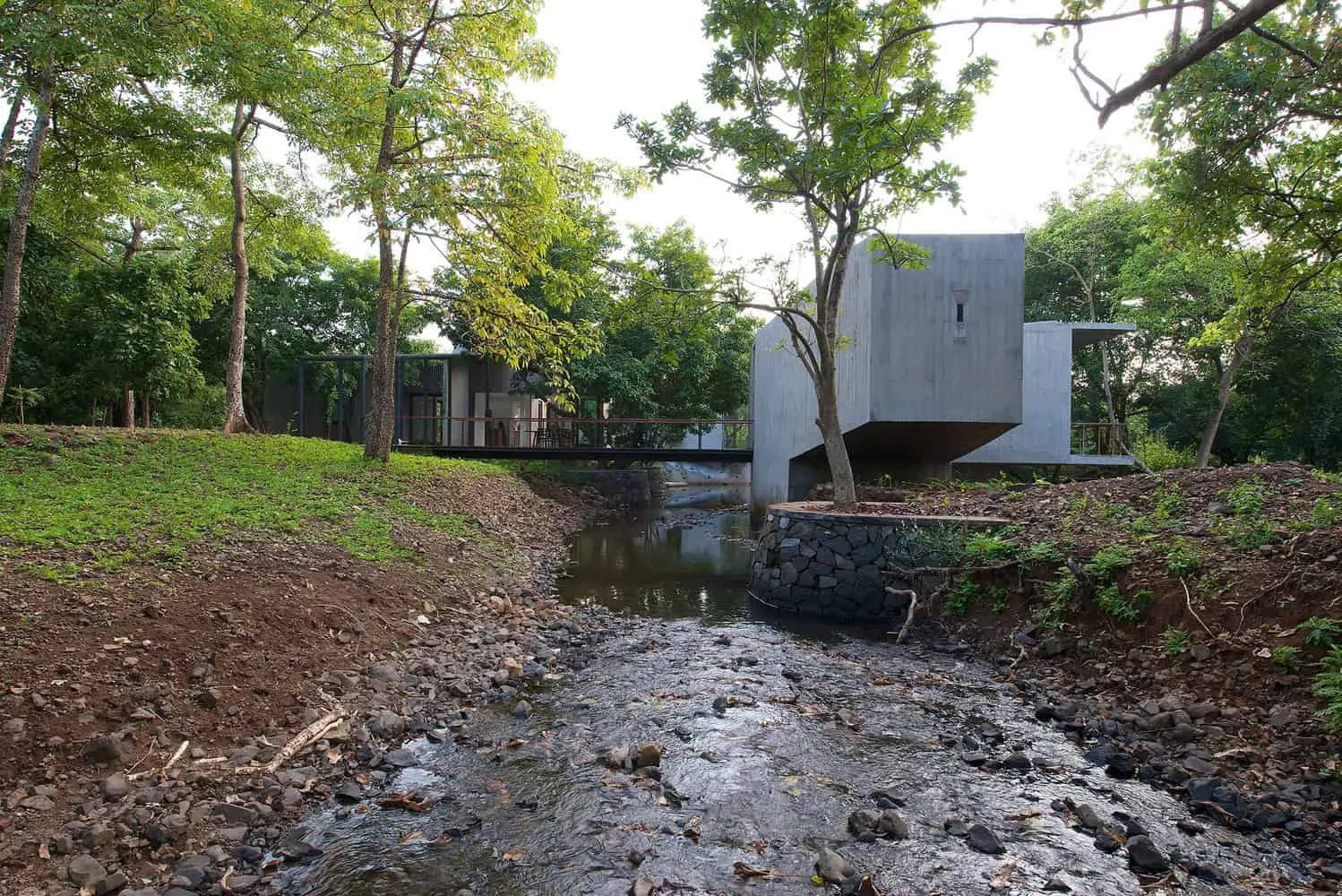
Project: Riverside House Architects: Architecture BRIO Location: Alibaug, India Area: 3,229 sq ft Photography: Sebastian Zakaria
Riverside House by Architecture BRIO
The Riverside House is a sanctuary in Alibaug, India that harmoniously blends with its surroundings. The house embraces the landscape where a stream flows through it, and diverse trees create a peaceful atmosphere. Its design showcases panoramic views, dramatic moments, and a central kitchen as the heart of the home. The building's specific envelope responds to the site requirements, while interior spaces feature volumes and domes that bring the outside world inside. Emphasizing orientation, sustainability, and harmony with nature, this unique house offers a calm and immersive lifestyle among the beauty of its natural environment.

With a stream flowing within the house, this sanctuary in Alibaug delicately weaves with the landscape, revealing and concealing itself depending on the site's characteristics. A variety of medicinal and fruit-bearing trees provide a cozy atmosphere and comfortable microclimate. Despite seasonal variations, the stream creates an interesting landscape element throughout the year. The house is located by the riverbank where it makes a sudden bend. A short walk along the stream before entering the house enhances the anticipation feeling. Like an organism striving to maximize its resources and surroundings, the house with its many appendages extends into the landscape, fully utilizing views within the site and dramatizing special moments: a beautiful tree, a mountain view beyond or a waterfall during monsoons. What was initially a Cartesian response to the site became deformed, stretched and compressed.
The house consists of two parts: the day zones such as dining/kitchen, living room and entrance veranda are separated by a bridge crossing the stream from the main bedroom. As the owners are passionate about cooking, the kitchen becomes the heart and center of the house - a large, cozy volume with high ceilings and domes that fill the space with light. This area serves as a focal point for the house, from where its various appendages extend into the landscape around existing site components. The living room on the left is elevated above ground to enjoy panoramic views of the mountain range in the distance. The guest room connects with an existing tree, creating an internal courtyard, and slightly peeks through the dining area to see the length of the stream. The pool is aligned with the river flow, acting as its celebration during monsoon season and a reminder of it in dry seasons.
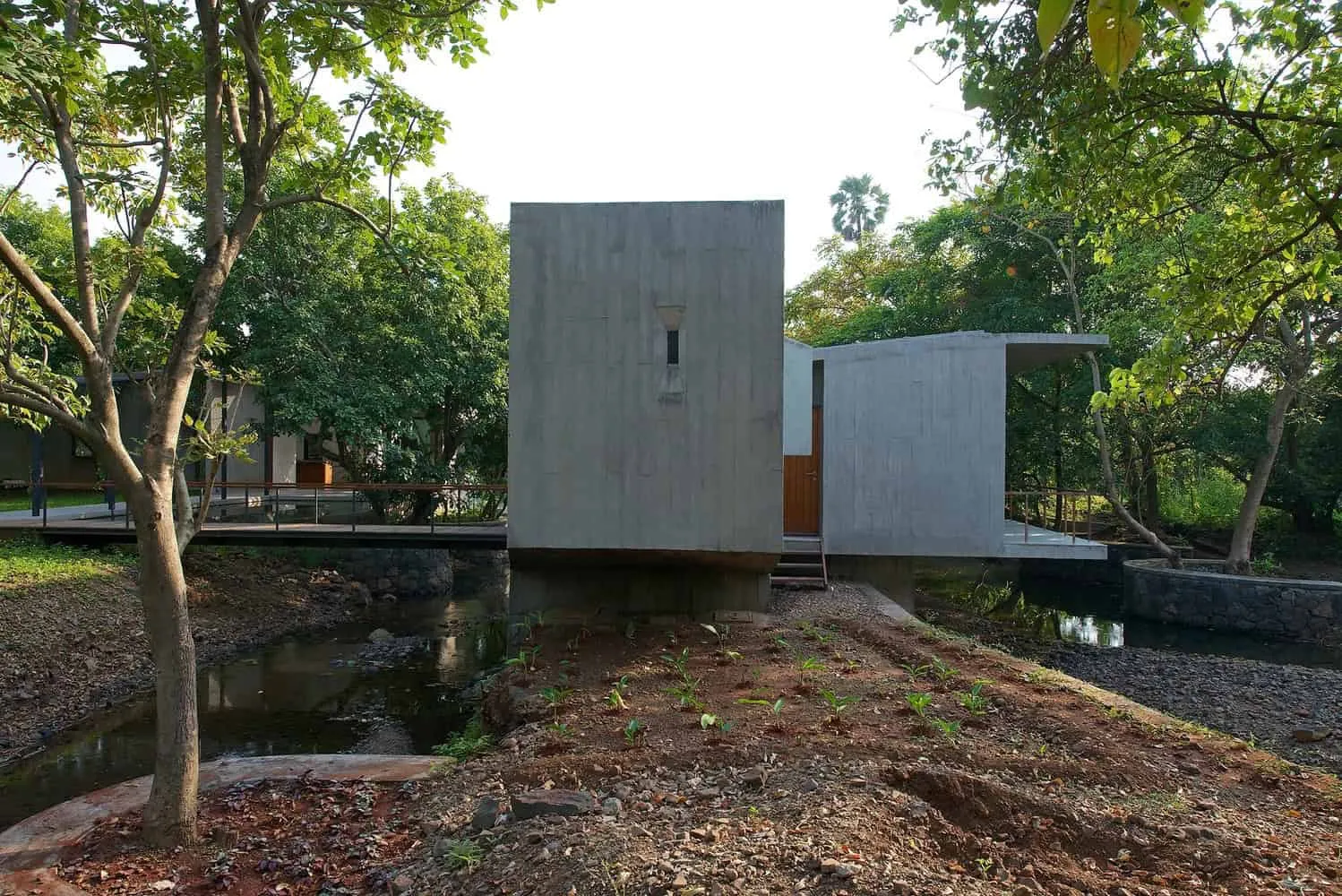
The program orientation is based on climatic considerations. Bedrooms are mostly on the west side with large verandas receiving evening sun. Living rooms face east again, also with a large veranda. The kitchen, dining area and pool look north and are protected by tall trees. The southern facade of the house is mostly enclosed and denser, except for a framed window that frames the view from the pantry to fields beyond.
Although the external load-bearing concrete shell compresses and expands in plan, it also does so in section. The external form of the house responds to the site and its orientation, smoothly transitioning from high to low in accordance with the monolithic fluidity of its shape. However, inside it responds to creating space and directs the gaze toward a specific view. Therefore, external and internal spaces are distinct, with interior zones defined by volumes created through changes in the thickness of the internal ceiling. The weight of this mass, however, is compensated by the lightness of snow-white walls and ceilings. The central dome and large sliding doors that span from floor to ceiling and wall-to-wall bring the outside world inside. Cantilevered "appendages" of the living room and two bedrooms overcome the weight of concrete volumes. Not resting on the ground, the relationship to the landscape paradoxically strengthens.
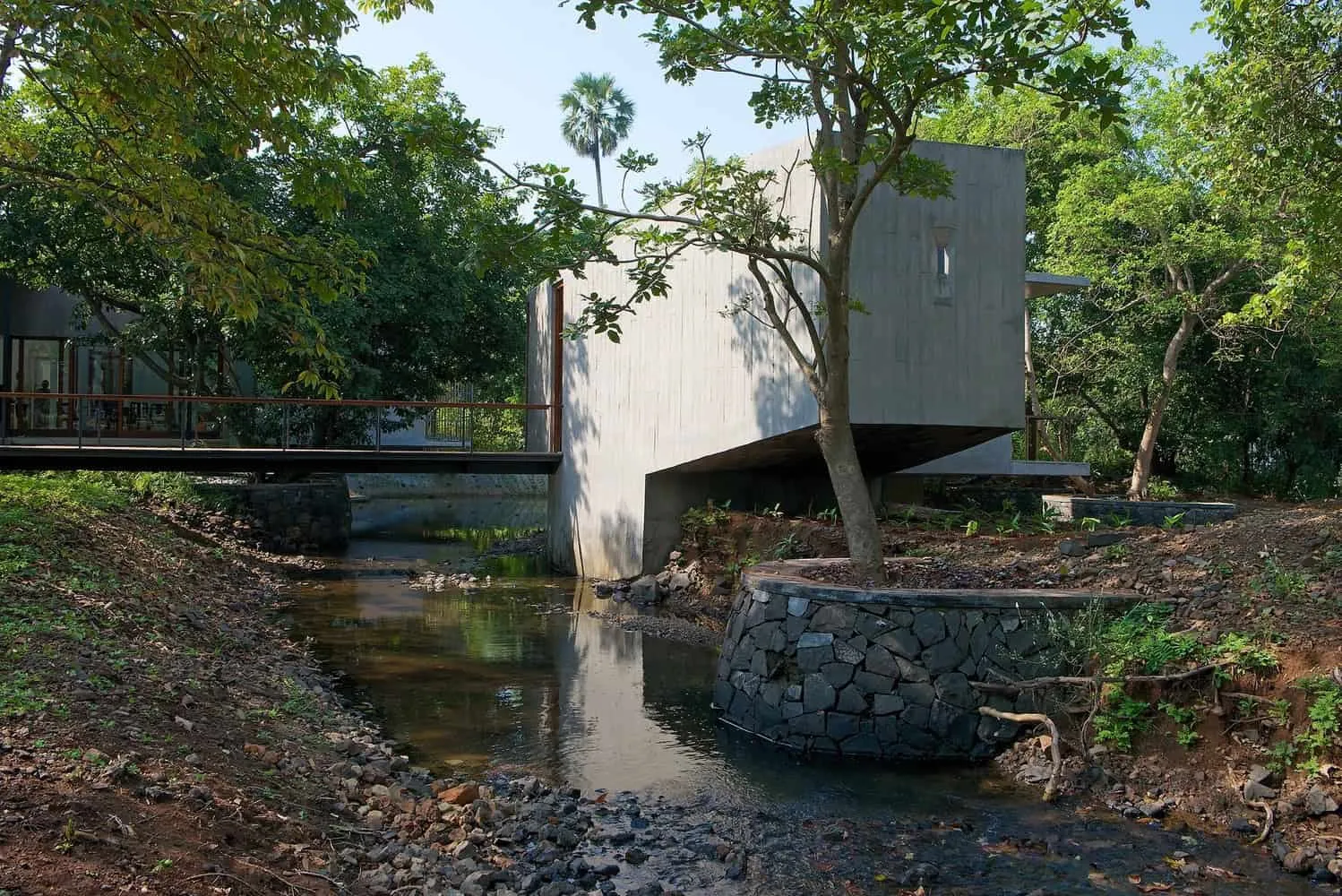
A series of asymmetric axes create a path of revelation through the house. The arrival path is aligned with the pergola axis that embraces the pool and enters the dining area from the left side. One corner of the dining area is overlapped by a conical form of the kitchen. The offset axis of the dining area from that of the kitchen and raising the living room level makes this a more secluded space. Moreover, it allows the kitchen's glass door to open outward and see along the living room’s exterior wall. Strategically placed steel framed windows protrude from concrete walls. Positioned symmetrically on interior walls, they emphasize certain elements of the site such as tree bark or a view from the master pavilion to the main house.
The house is built using concrete tiles with vertical texture. The consistent use of material highlights the sculptural nature of the house, which is shaped around the site. Concrete left exposed in humid Indian climate attracts patina that becomes richer and livelier with time. Additionally, the gray-textured surface provides a soft background against the vivid green surroundings. Elegant wooden screens further soften the grey tones of concrete. They not only create a buffer between interior and exterior spaces but also form an intense interplay of shadow and light on floors and walls.
–Architecture BRIO
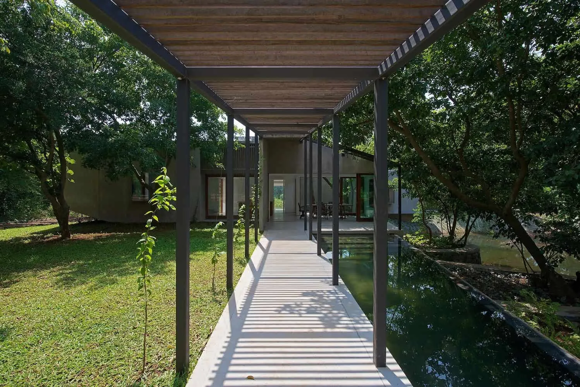
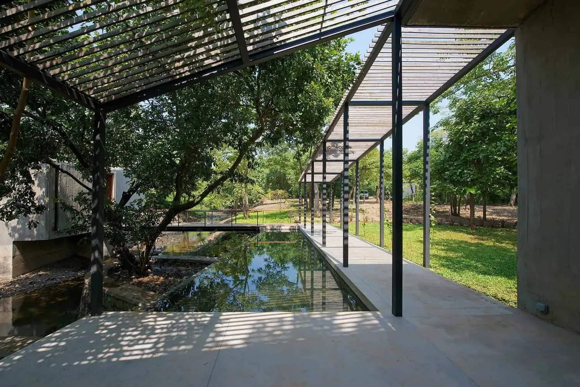
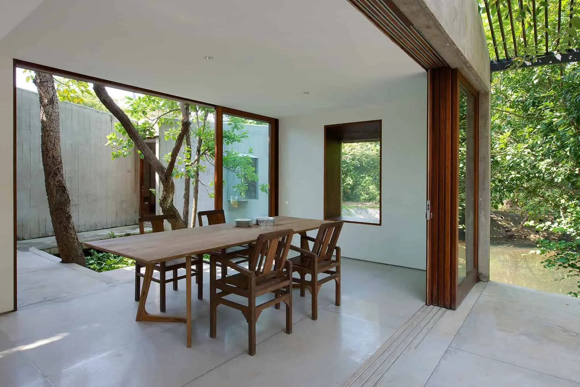
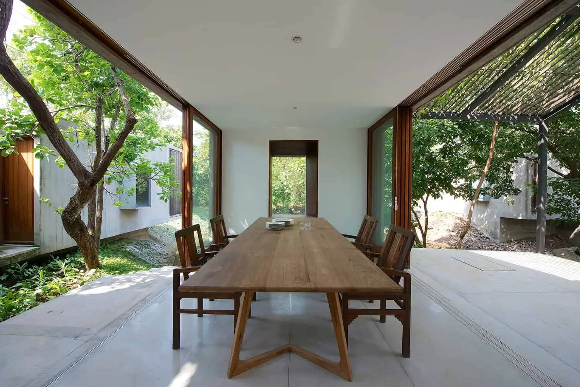
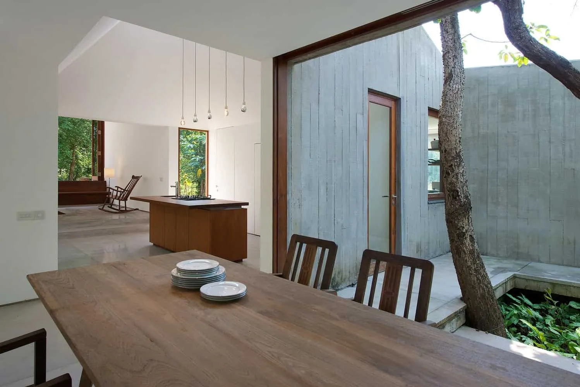
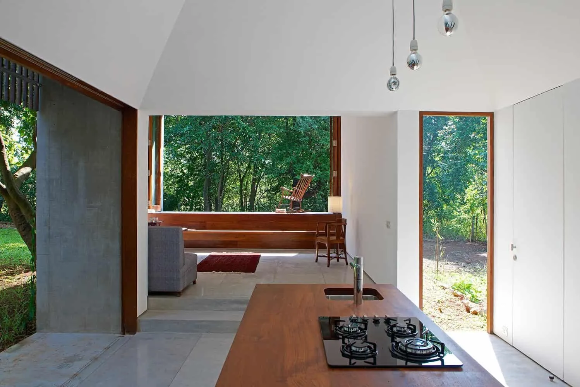
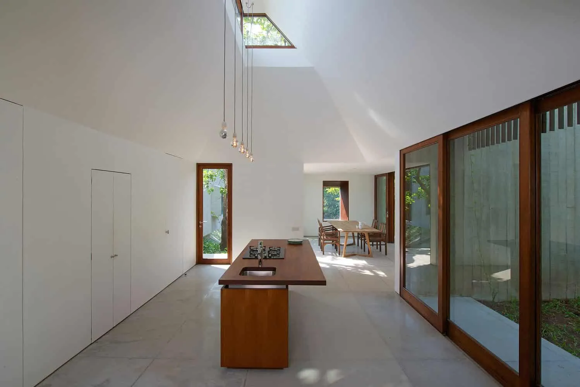
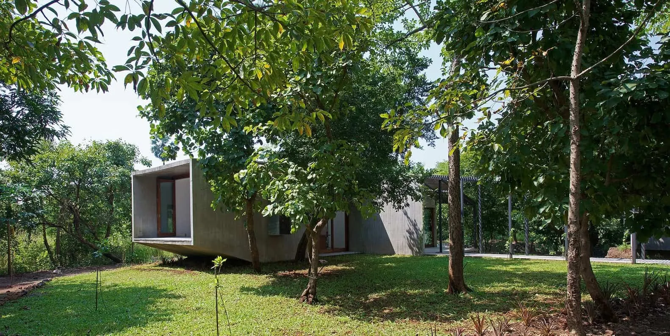
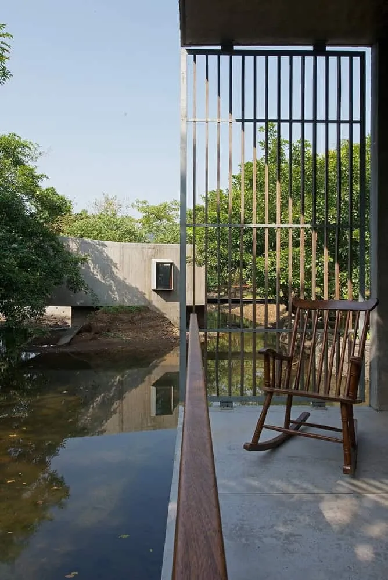
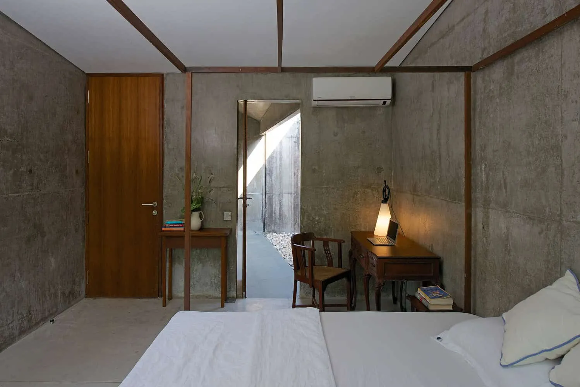
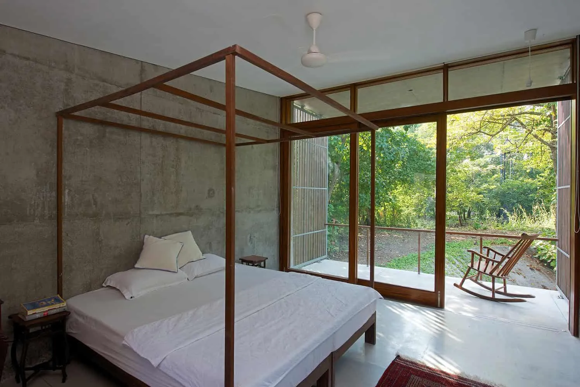
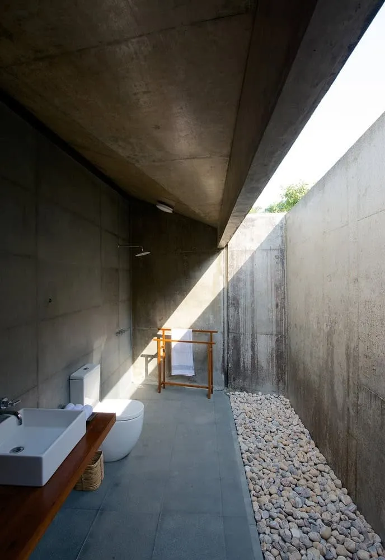
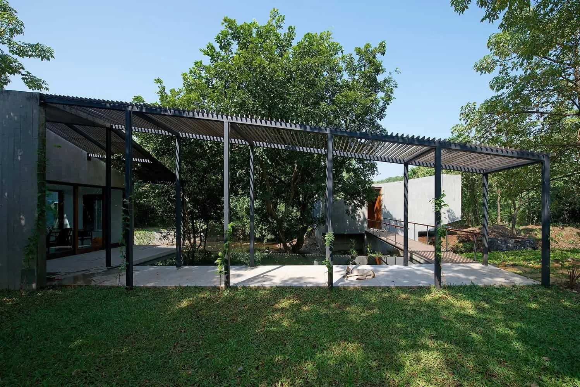
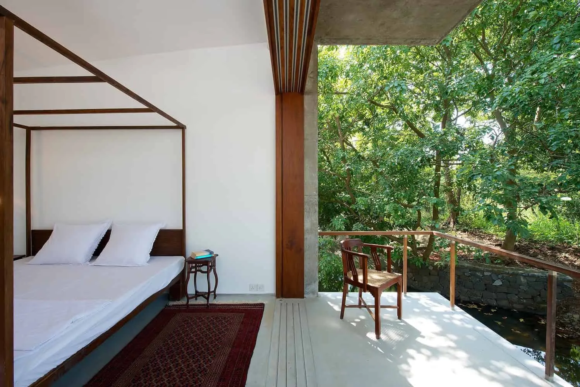
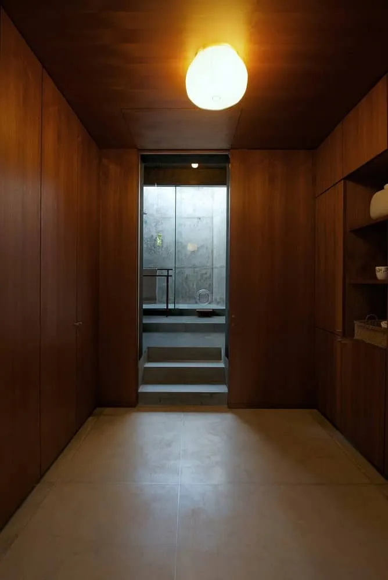
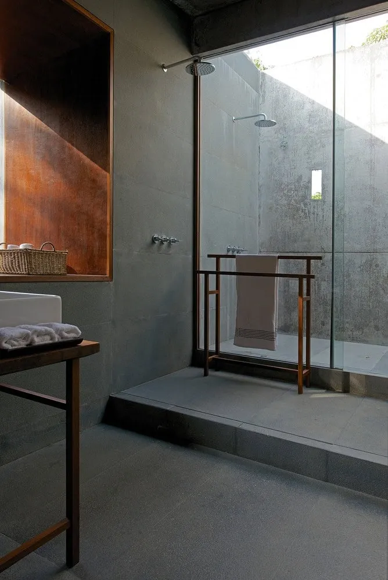
More articles:
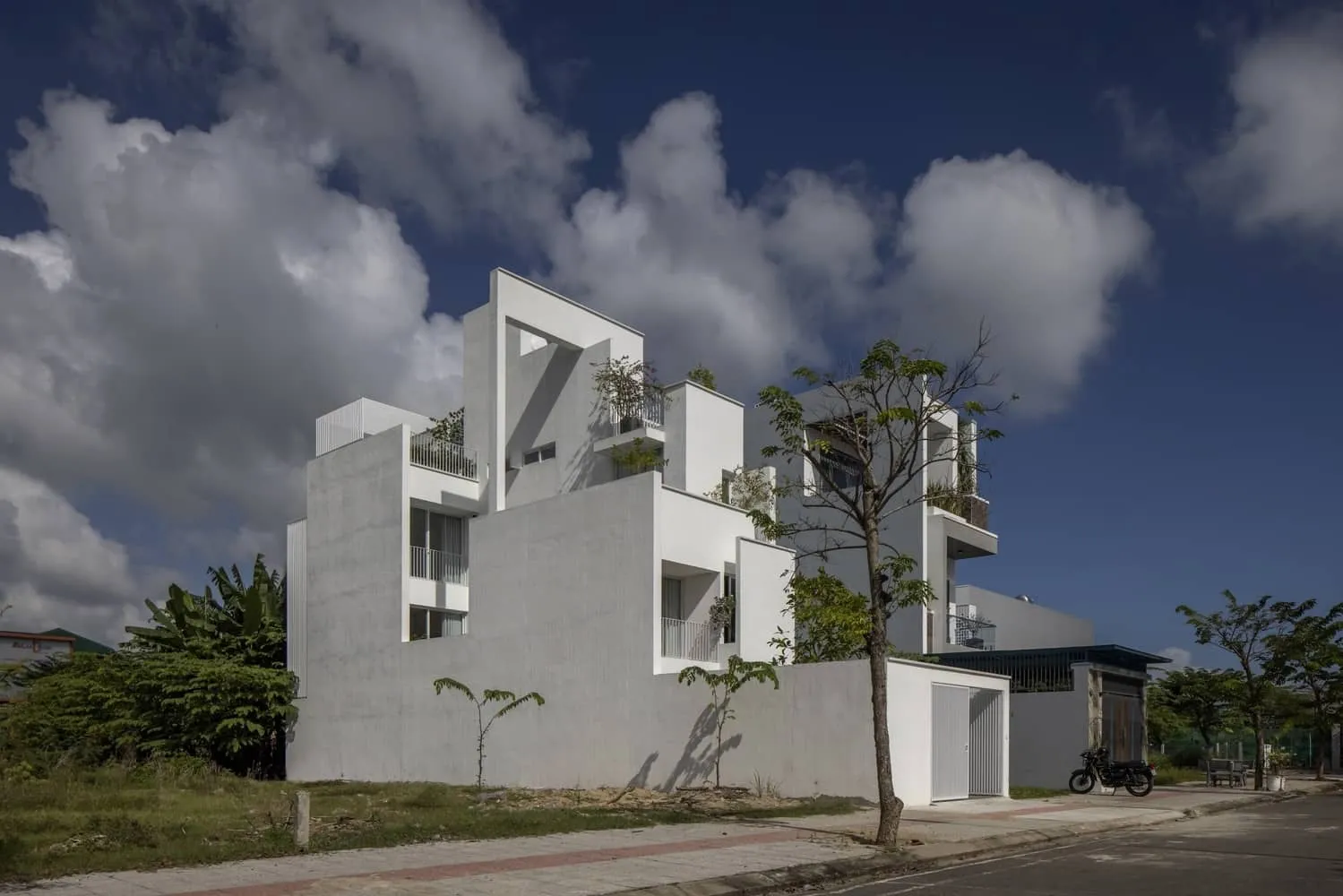 House for Young Families 01 | H-H Studio | Da Nang, Vietnam
House for Young Families 01 | H-H Studio | Da Nang, Vietnam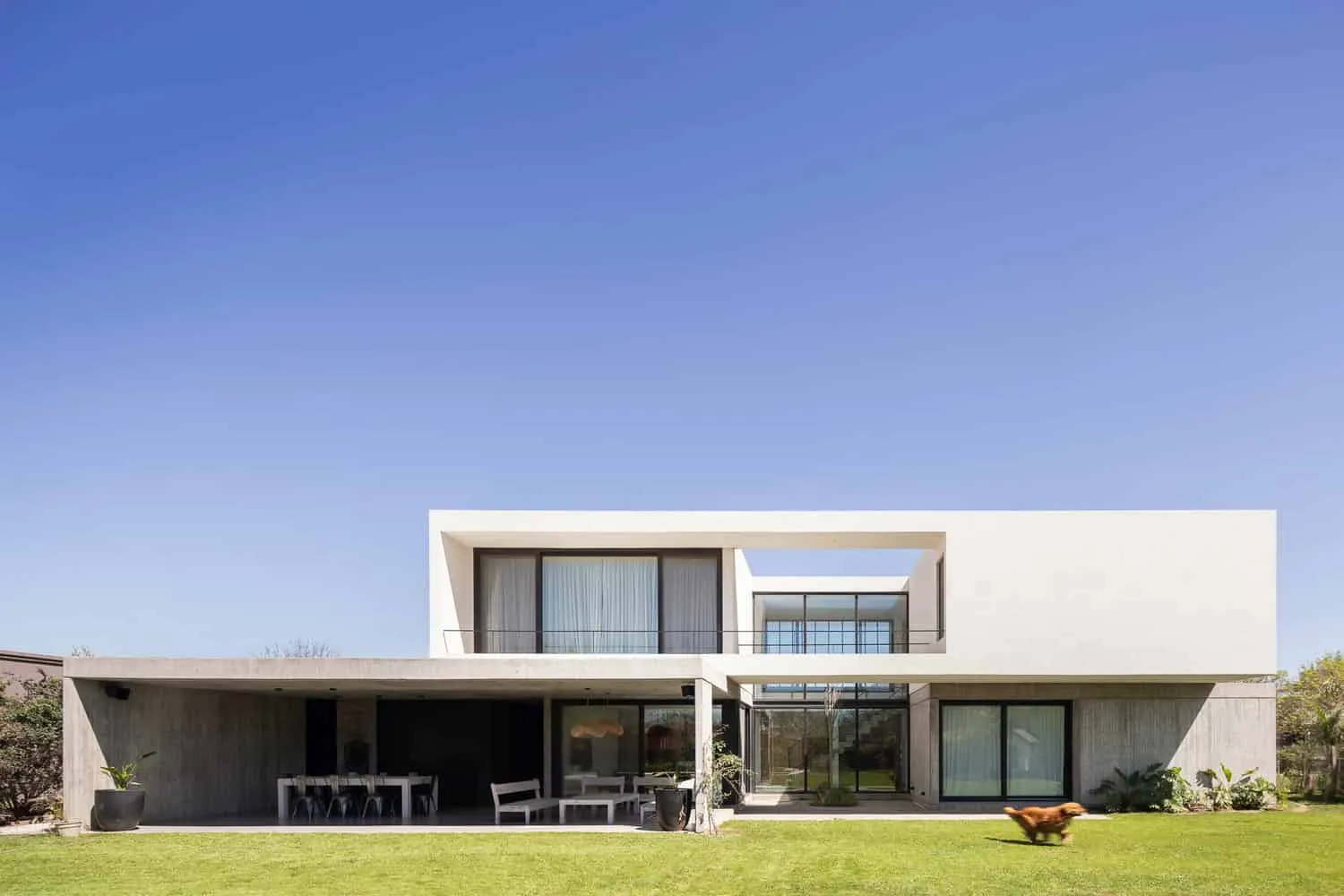 House for a Brother | Estudio STGO | Funes, Argentina
House for a Brother | Estudio STGO | Funes, Argentina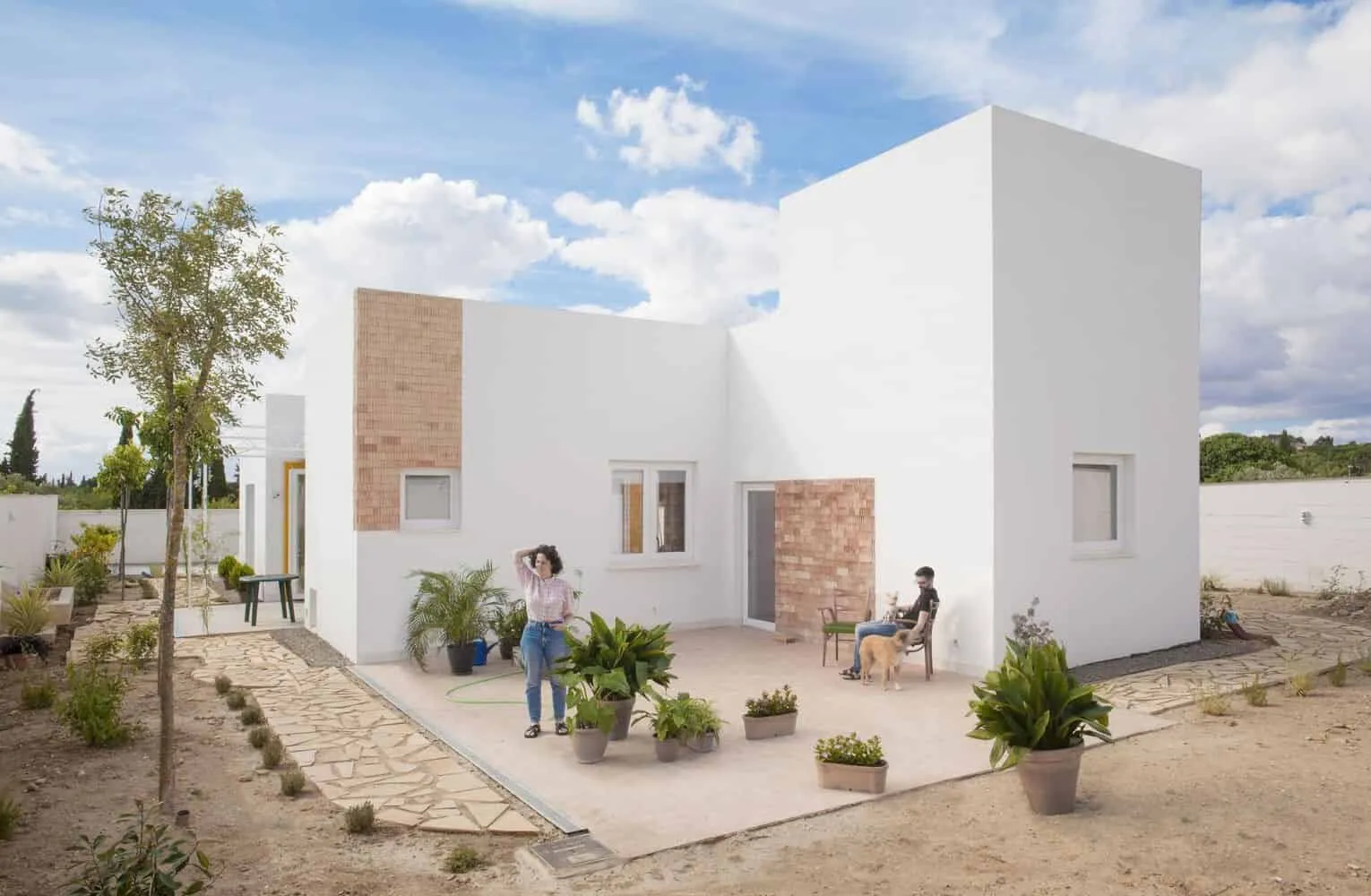 House for a Family of Cats and Dogs by AFAB in Baixa, Spain
House for a Family of Cats and Dogs by AFAB in Baixa, Spain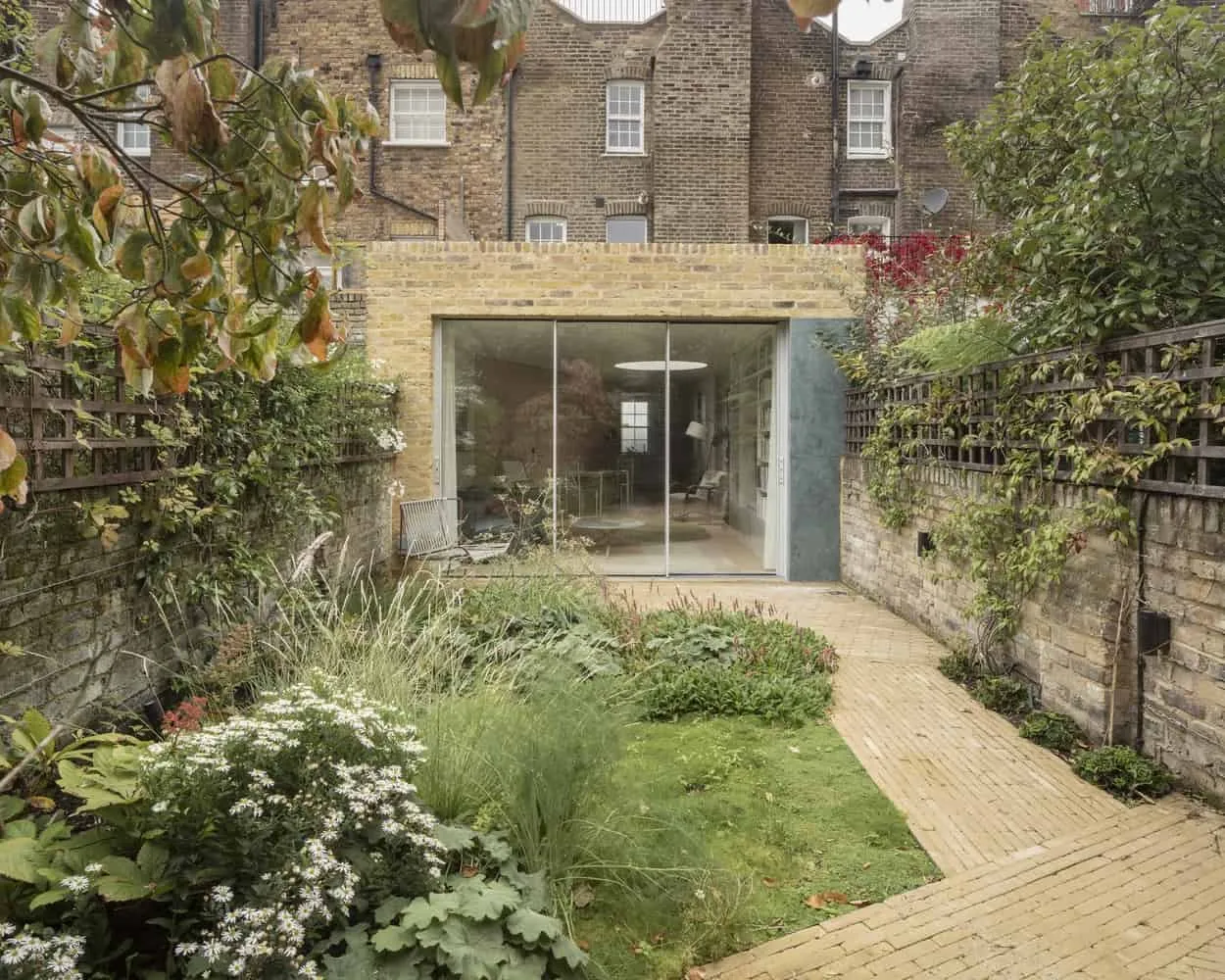 Clarinet House by Unagru Architecture Urbanism in London, UK
Clarinet House by Unagru Architecture Urbanism in London, UK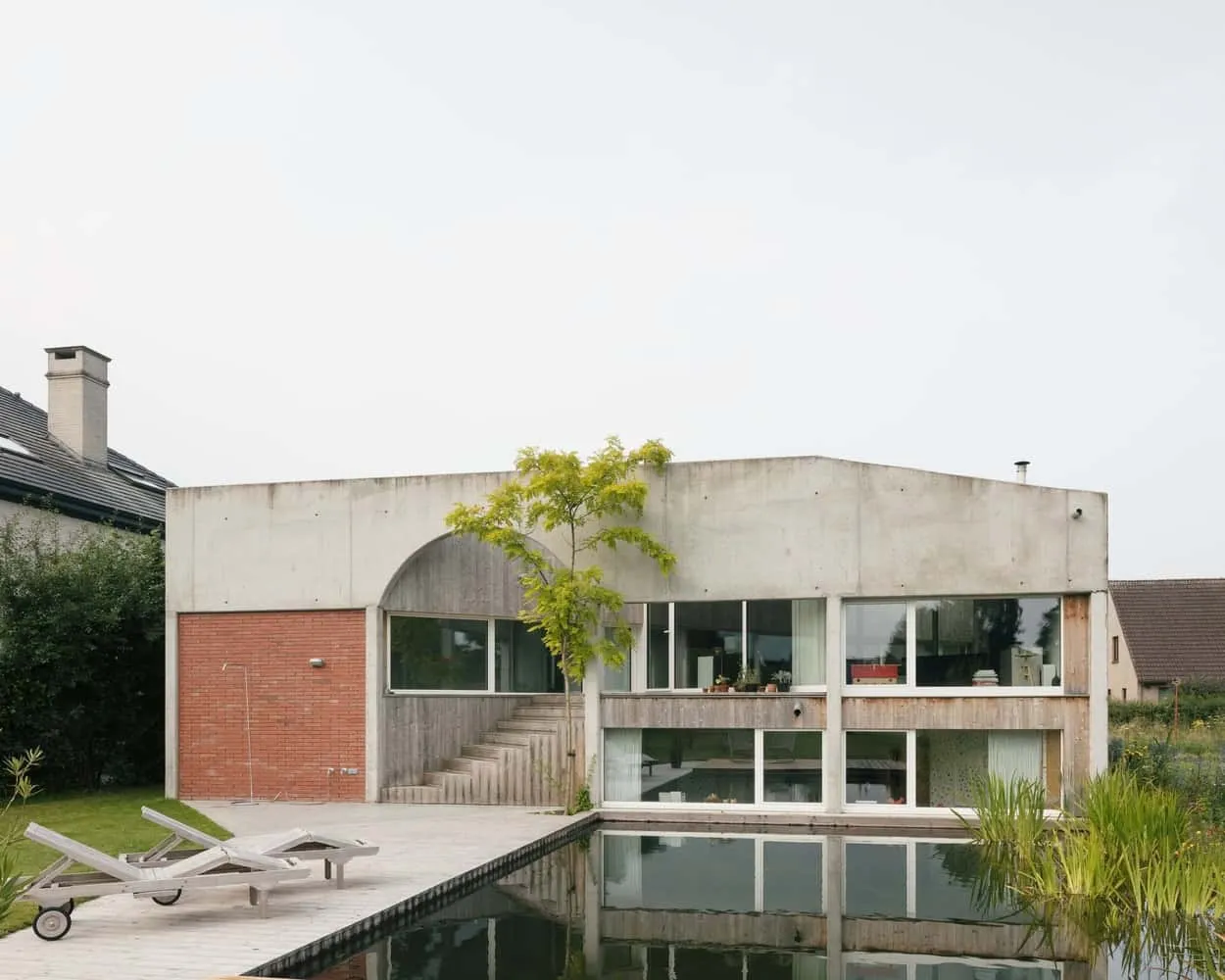 hkZ House by BLAF Architecten: Sustainable Housing with Concrete Mesh in Zele
hkZ House by BLAF Architecten: Sustainable Housing with Concrete Mesh in Zele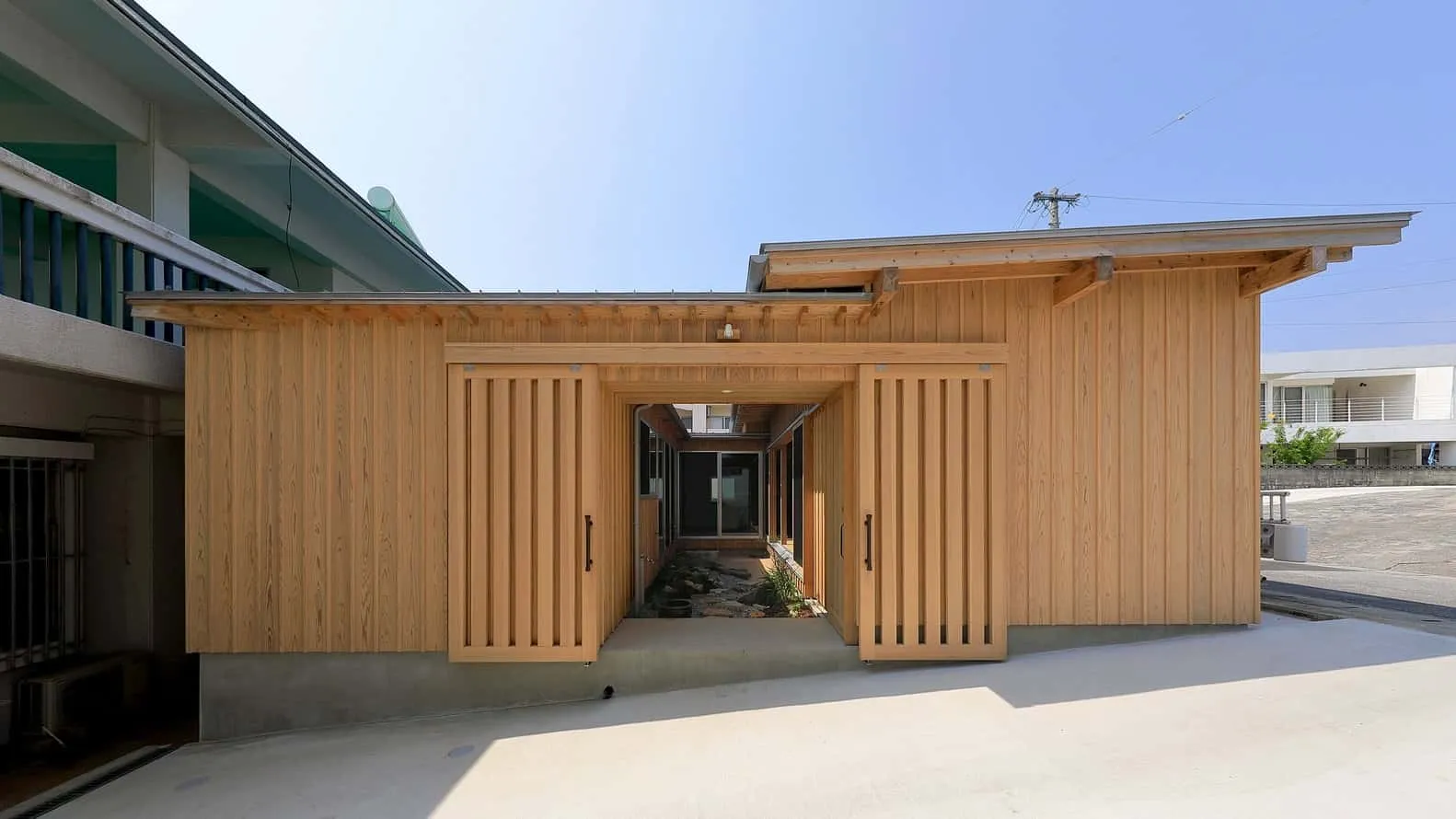 House in Kina, Takeshi Ishiodori Architecture Project in Yomitan, Japan
House in Kina, Takeshi Ishiodori Architecture Project in Yomitan, Japan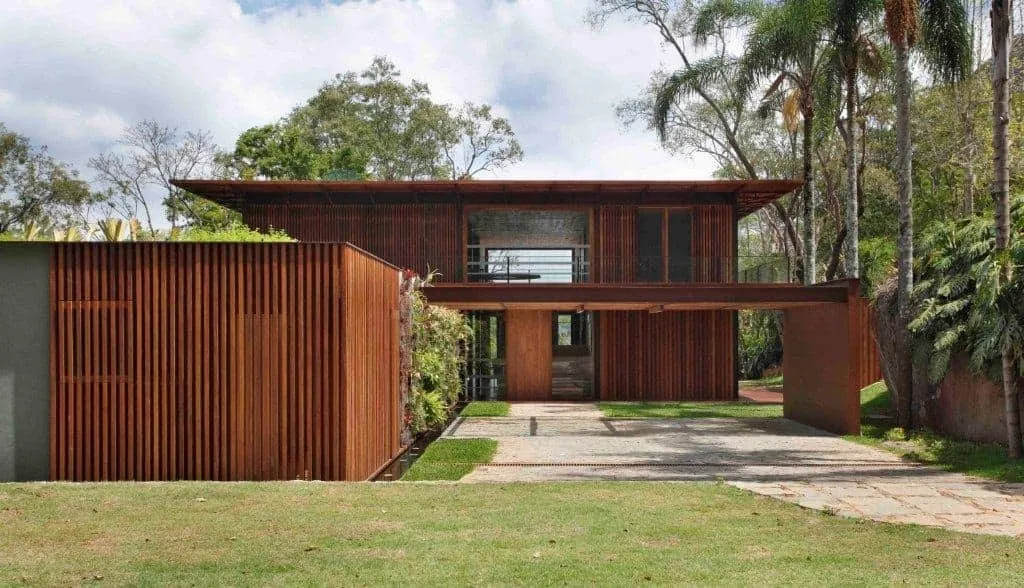 House in Itaipava by Cadas Arquitetura in Petrópolis, Brazil
House in Itaipava by Cadas Arquitetura in Petrópolis, Brazil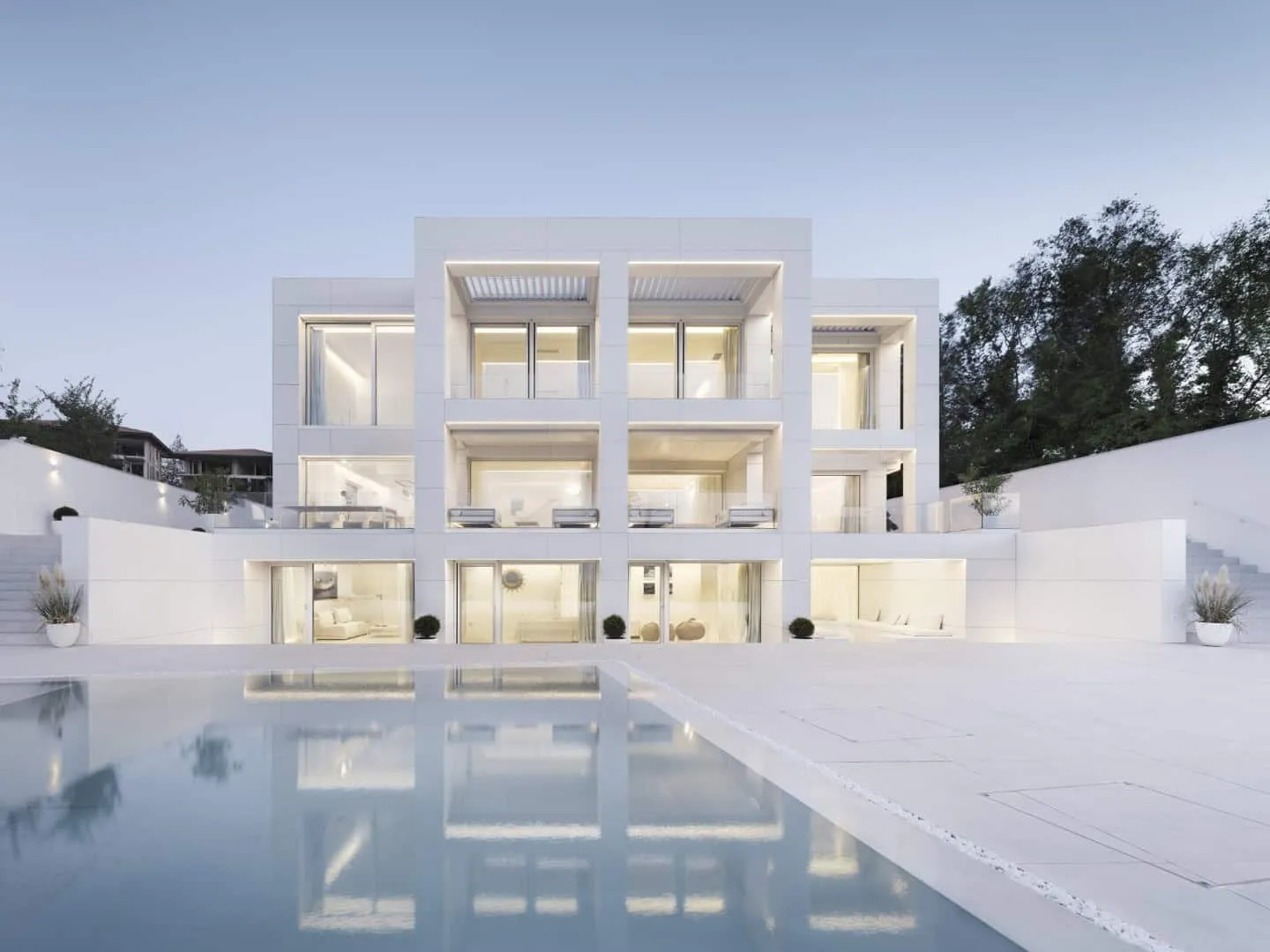 House in Sozopol, Bulgaria by Simple Architecture
House in Sozopol, Bulgaria by Simple Architecture