There can be your advertisement
300x150
House in Itaipava by Cadas Arquitetura in Petrópolis, Brazil
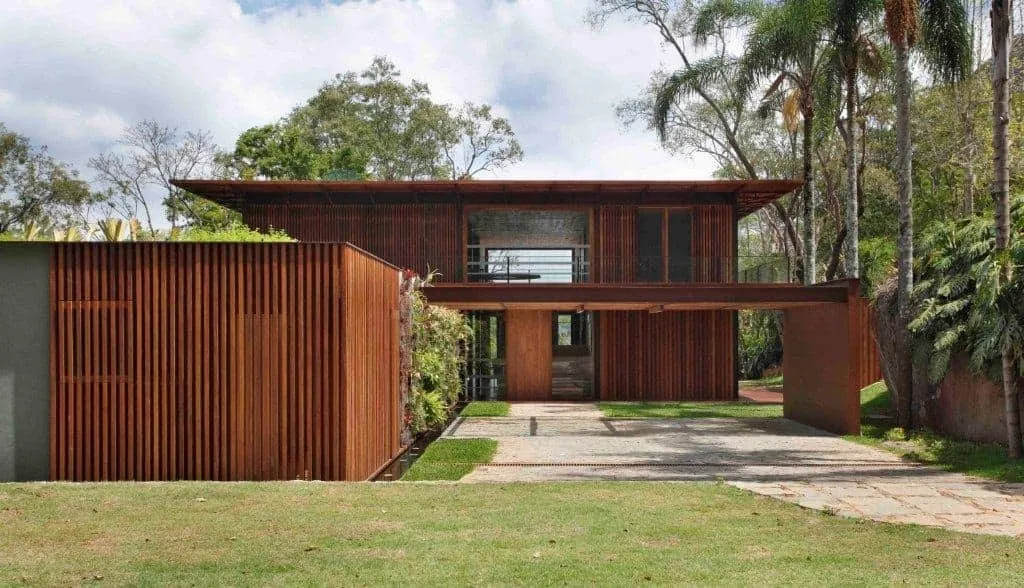
Project: House in Itaipava
Architects: Cadas Arquitetura
Location: Itaipava, Petrópolis, Brazil
Area: 12916 sq ft
Photos: Denison Machado
House in Itaipava by Cadas Arquitetura
Cadas Arquitetura designed a modern house in Itaipava, located in the mountainous region of Rio de Janeiro state, Brazil. The 13000 square feet residence features a contemporary facade and modern interior with views of a beautiful garden.

Located in the mountainous region of Rio de Janeiro state, this 1200 m² house surrounded by mountains, rivers and vegetation serves as a home for a young couple from Rio. The architectural and structural components combine modern lines with cozy interiors typical of regional architecture. The idea that the garden is part of the house leads to an open layout and a glass facade system extending from existing balconies throughout the home, bringing the exterior inside. Thanks to its large balconies, thermal comfort can be maintained indoors without using air conditioning even during hot summer days in Rio de Janeiro. With a stunning view of the garden, the front veranda courtyard becomes the most important element of the house, allowing visual integration with other spaces: garden, pool, living room, library, dining area.
–Cadas Arquitetura
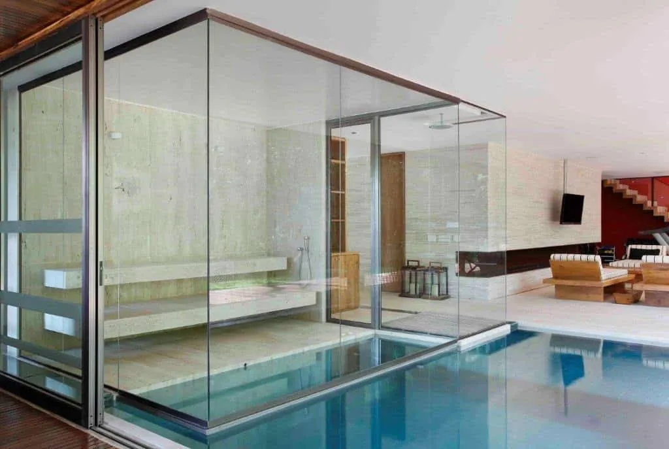
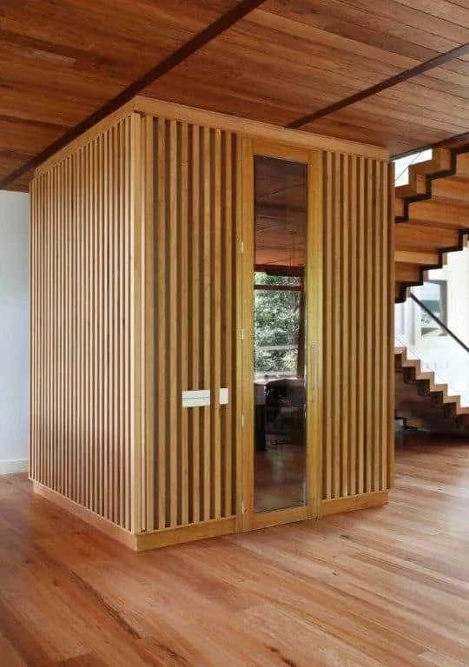
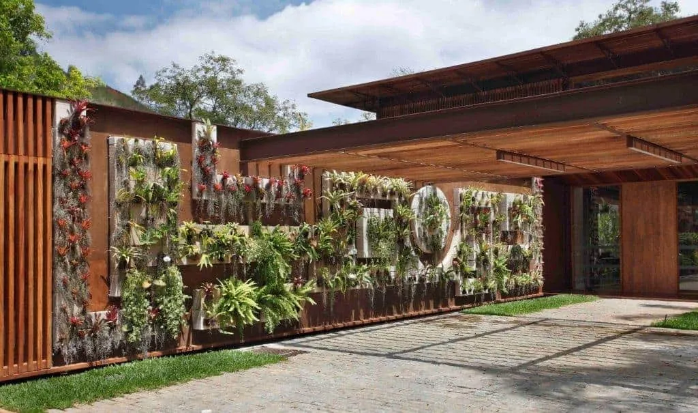
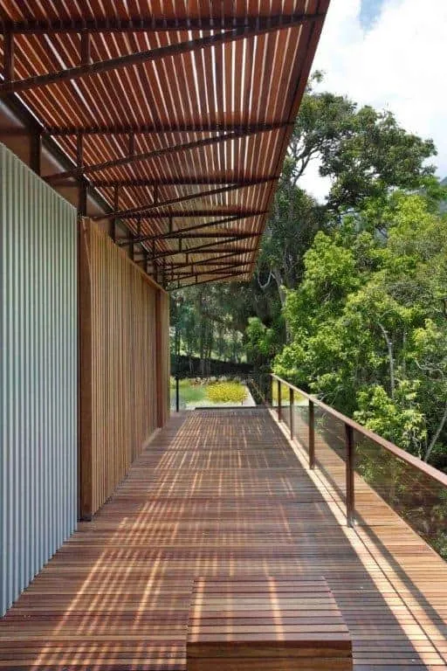
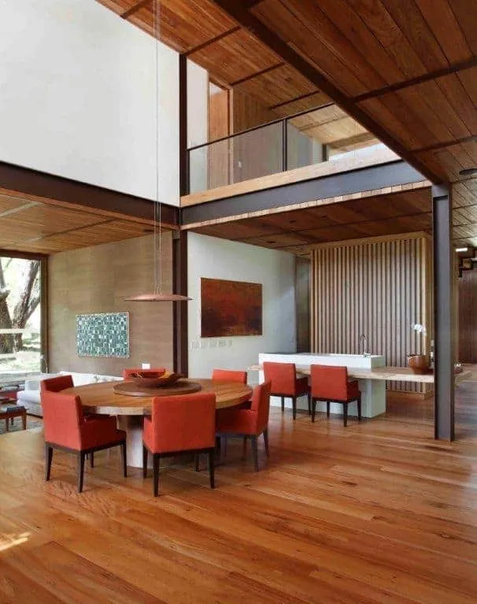
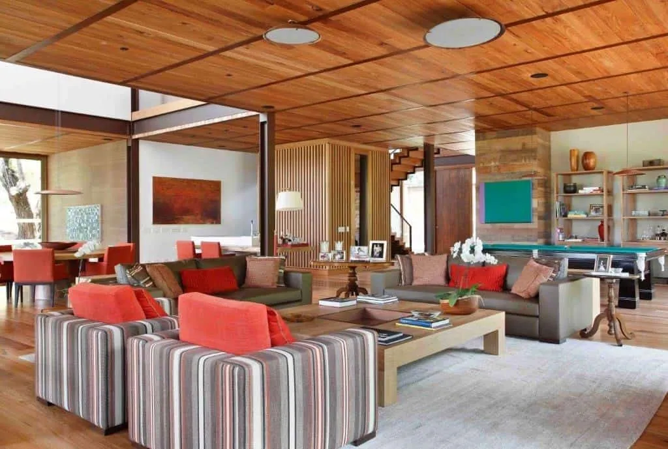
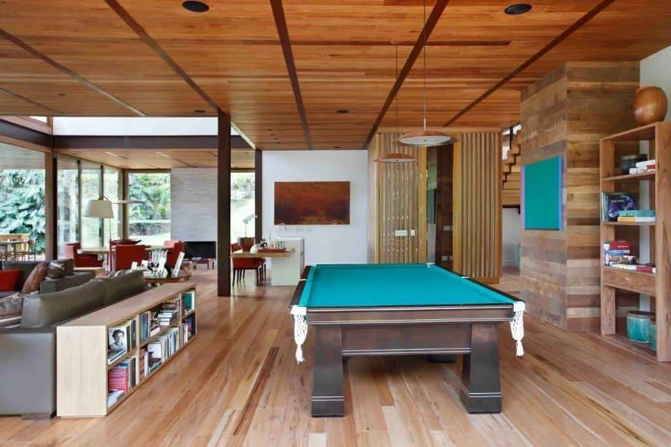
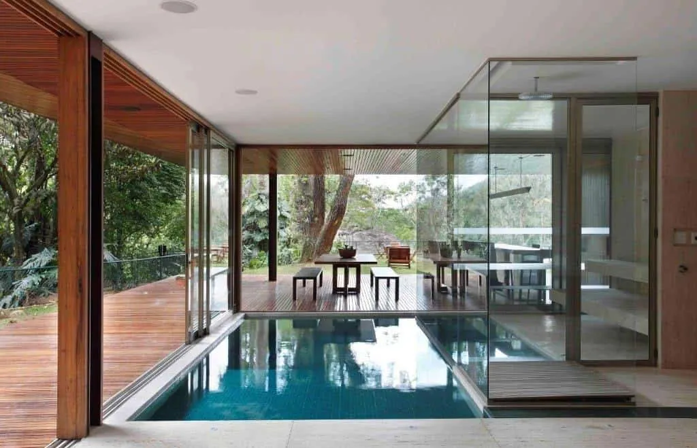
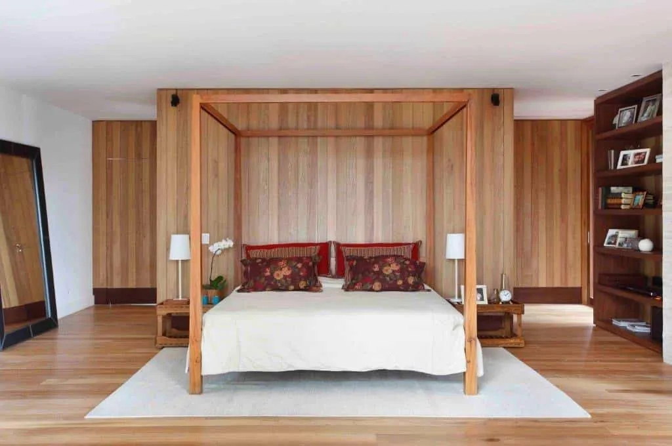
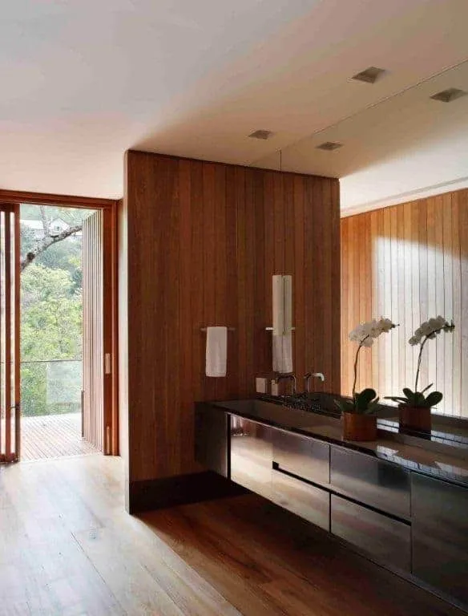
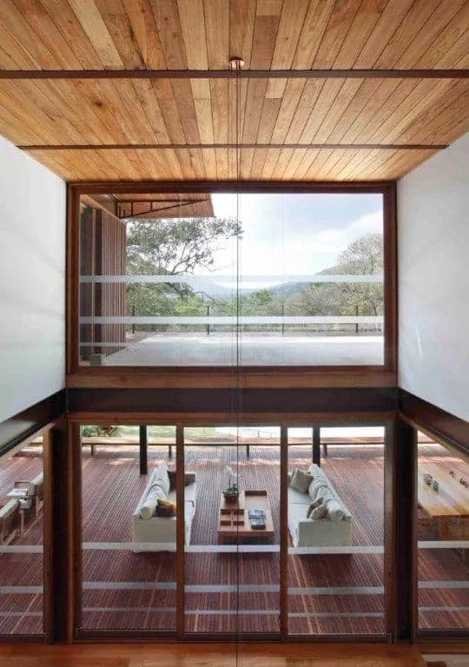
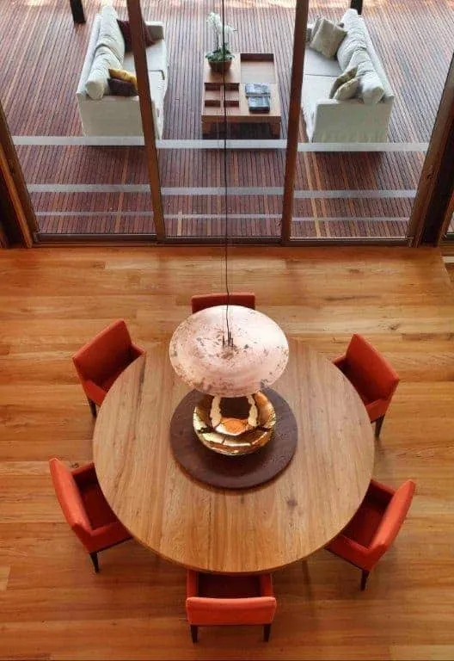
More articles:
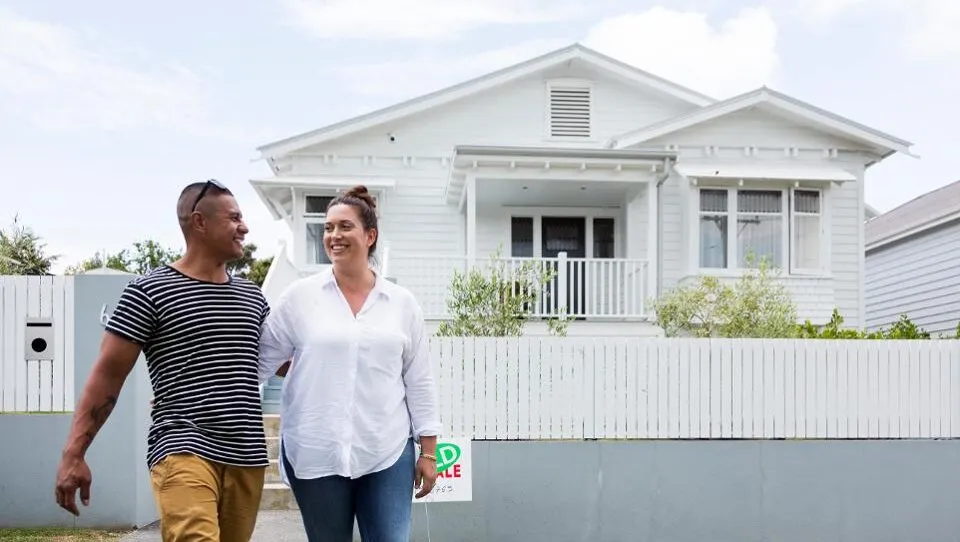 Mortgage When Refinancing
Mortgage When Refinancing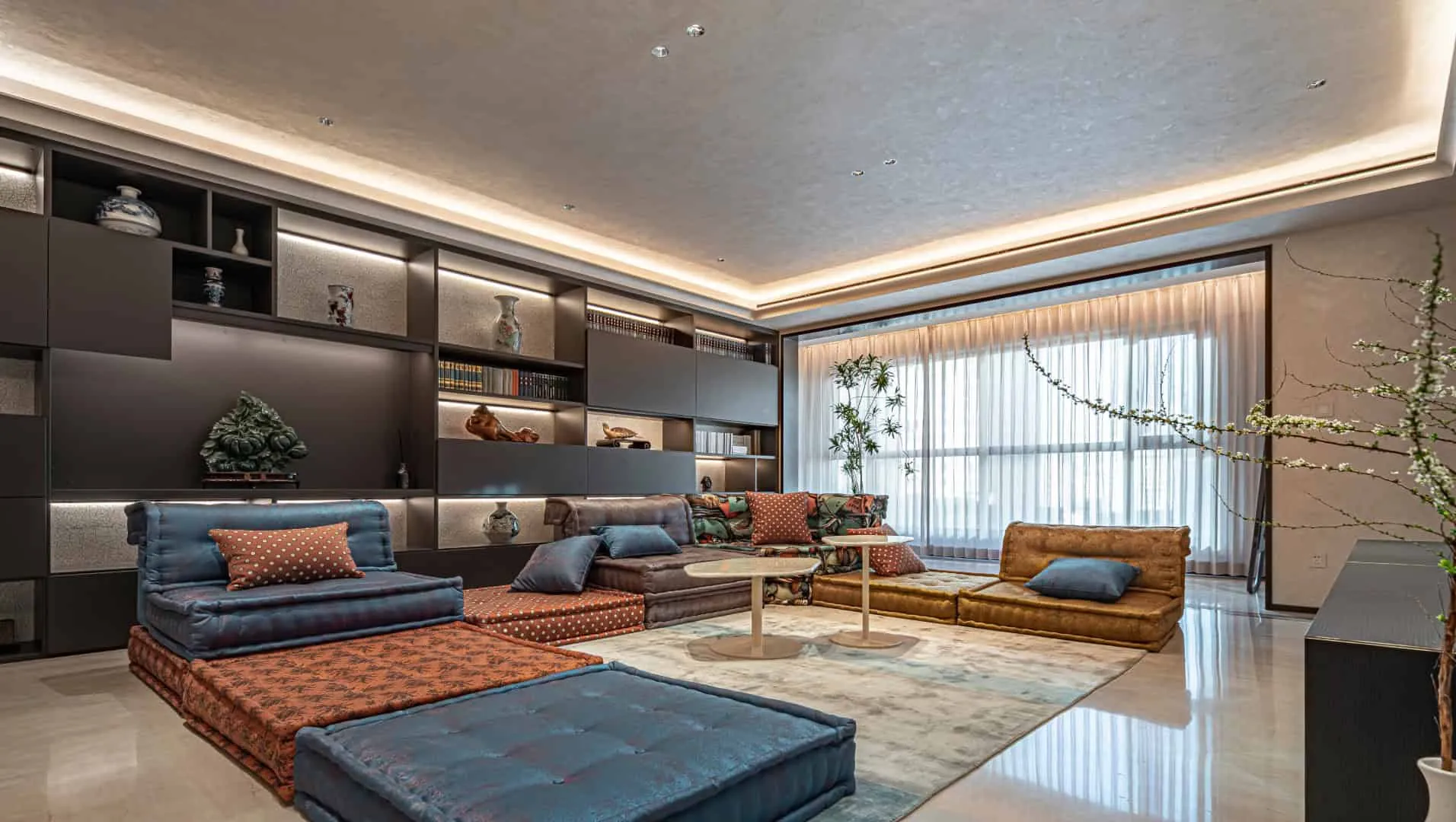 Home of Financial Elites in Beijing by Rui Design
Home of Financial Elites in Beijing by Rui Design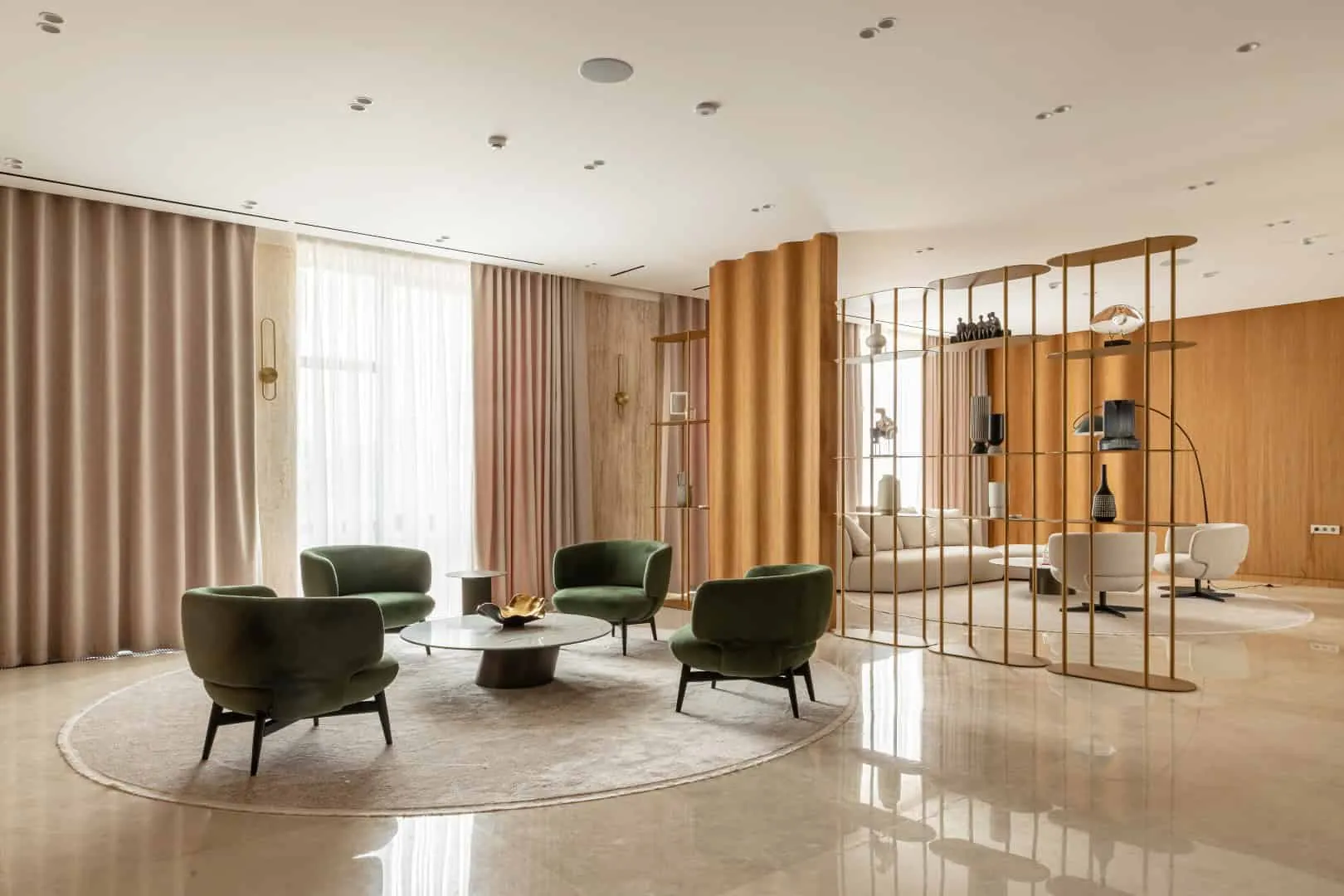 Home Office in Tashkent: Harmonious Blend of Functionality and Comfort
Home Office in Tashkent: Harmonious Blend of Functionality and Comfort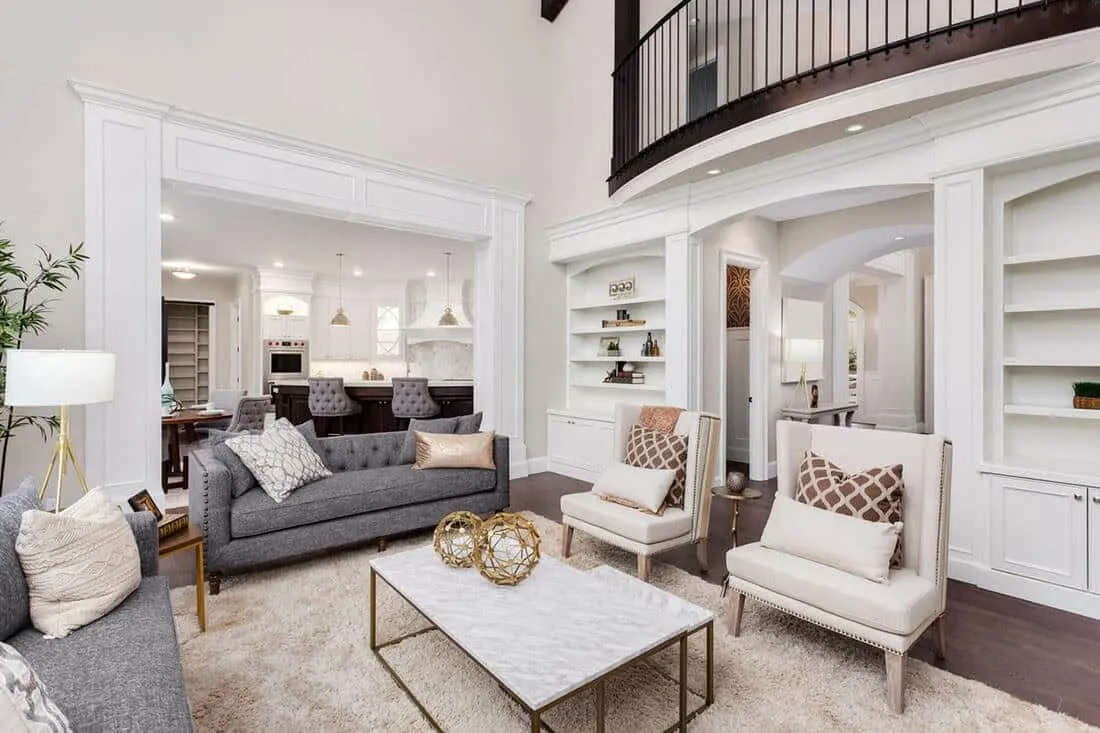 Home Renovation: Elevate Every Space from Kitchen to Balcony
Home Renovation: Elevate Every Space from Kitchen to Balcony Checklist for Home Renovation to Successfully Complete the Project
Checklist for Home Renovation to Successfully Complete the Project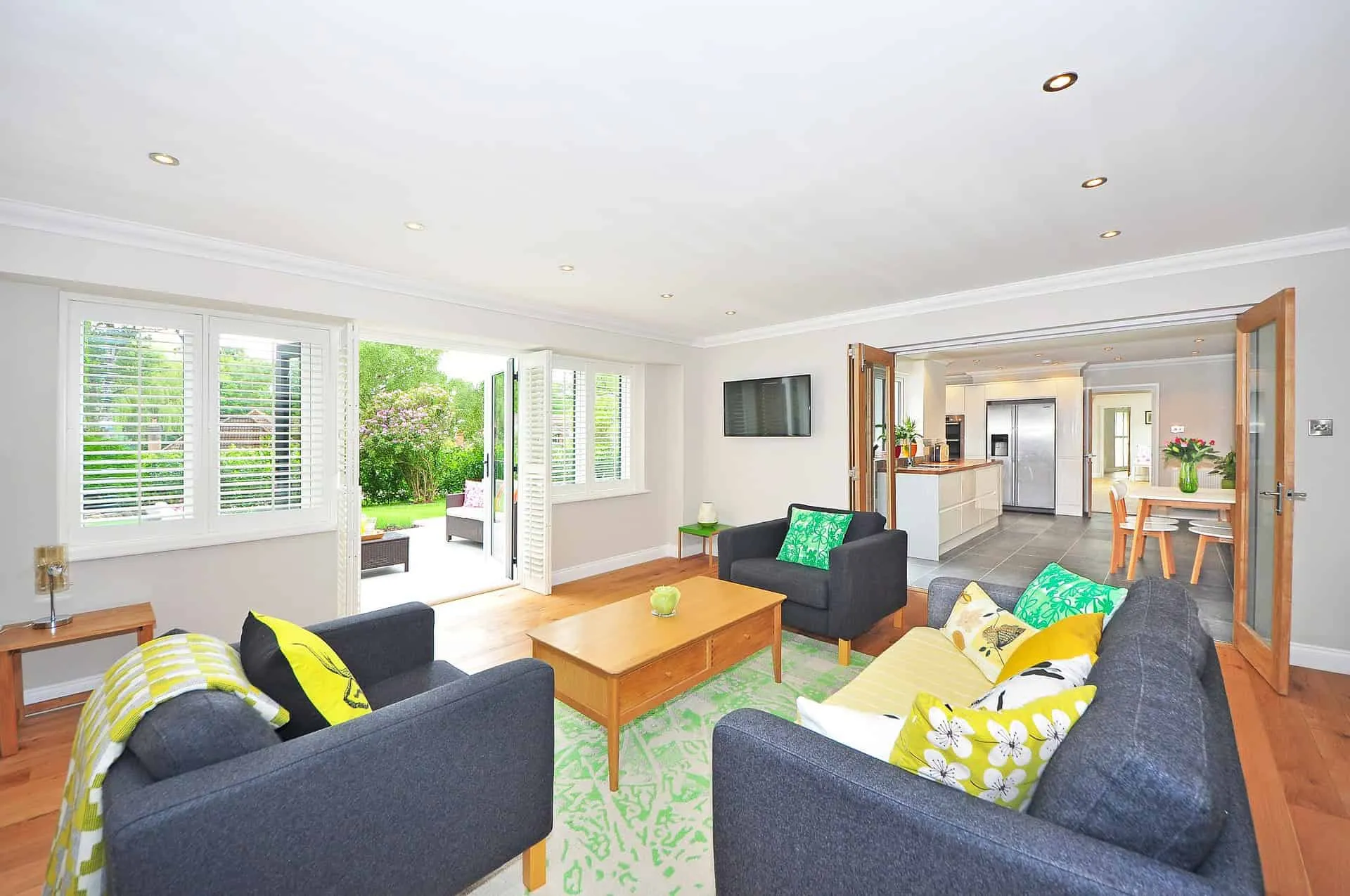 Home Staging and Interior Design Trends in 2022
Home Staging and Interior Design Trends in 2022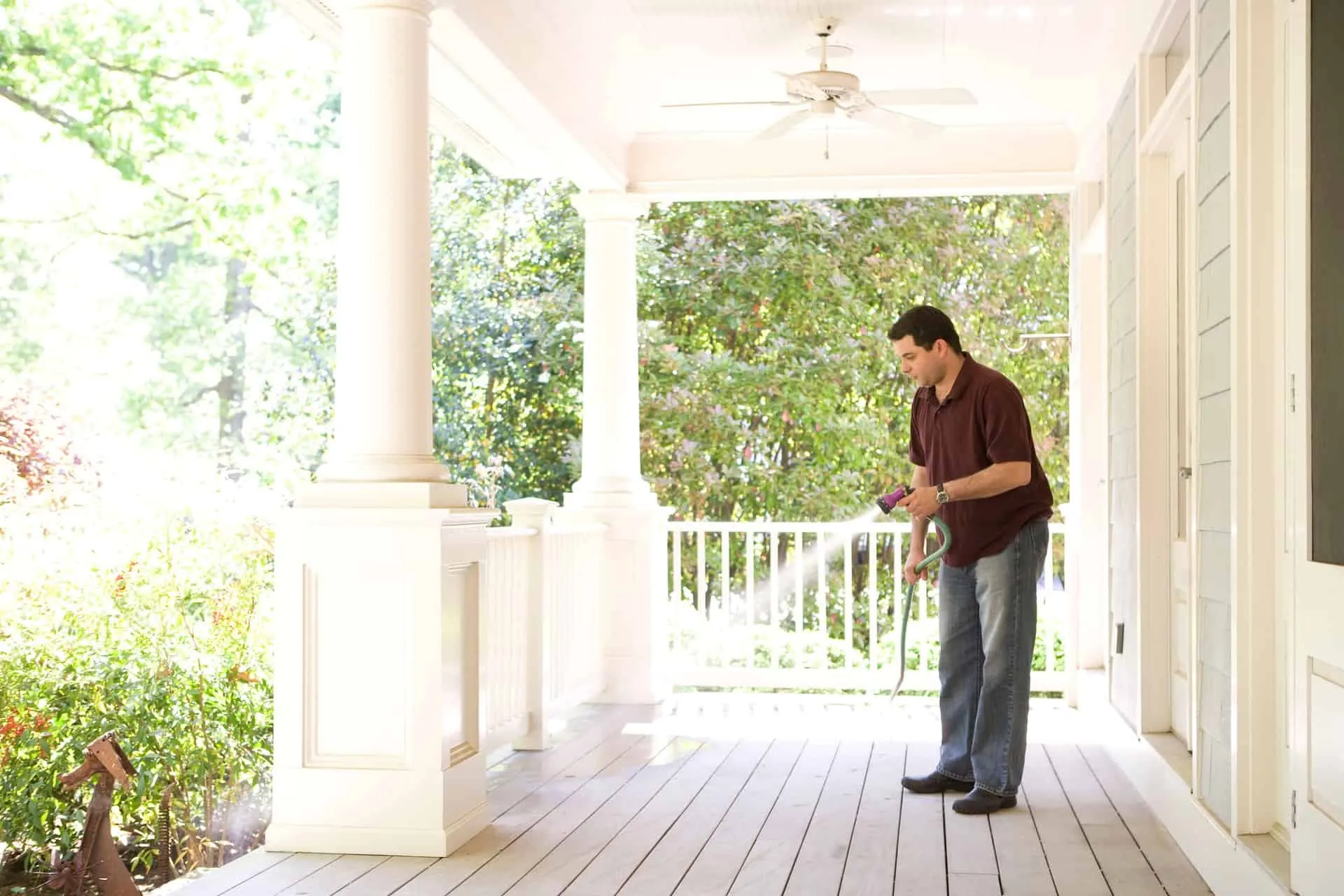 Homeowners Guide to Effective Pest Control in Northern New South Wales
Homeowners Guide to Effective Pest Control in Northern New South Wales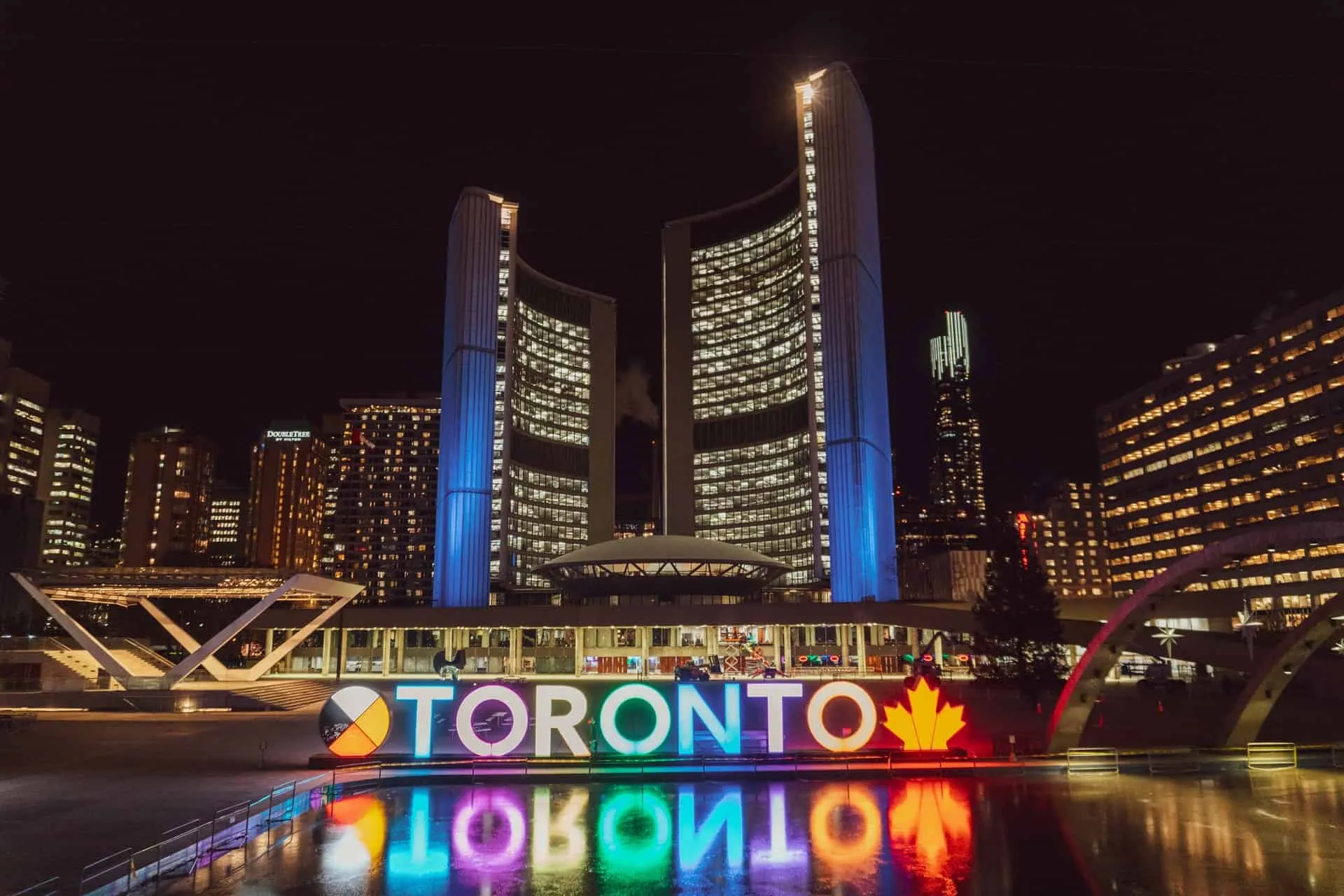 Homes for Sale Through MLS Listings in Toronto
Homes for Sale Through MLS Listings in Toronto