There can be your advertisement
300x150
Light House Home by Rangr Studio in Berkeley, California
Project: Light House Home
Architects: Rangr Studio
Location: Berkeley, California, United States
Area: 2,850 sq ft
Year: 2018
Photography: Matthew Millman, Joe Fletcher
Light House Home by Rangr Studio
Rangr Studio designed the Light House Home on a slope in Berkeley. The building sits on a steep incline, creating some design challenges but rewarding the effort with an amazing view of San Francisco.
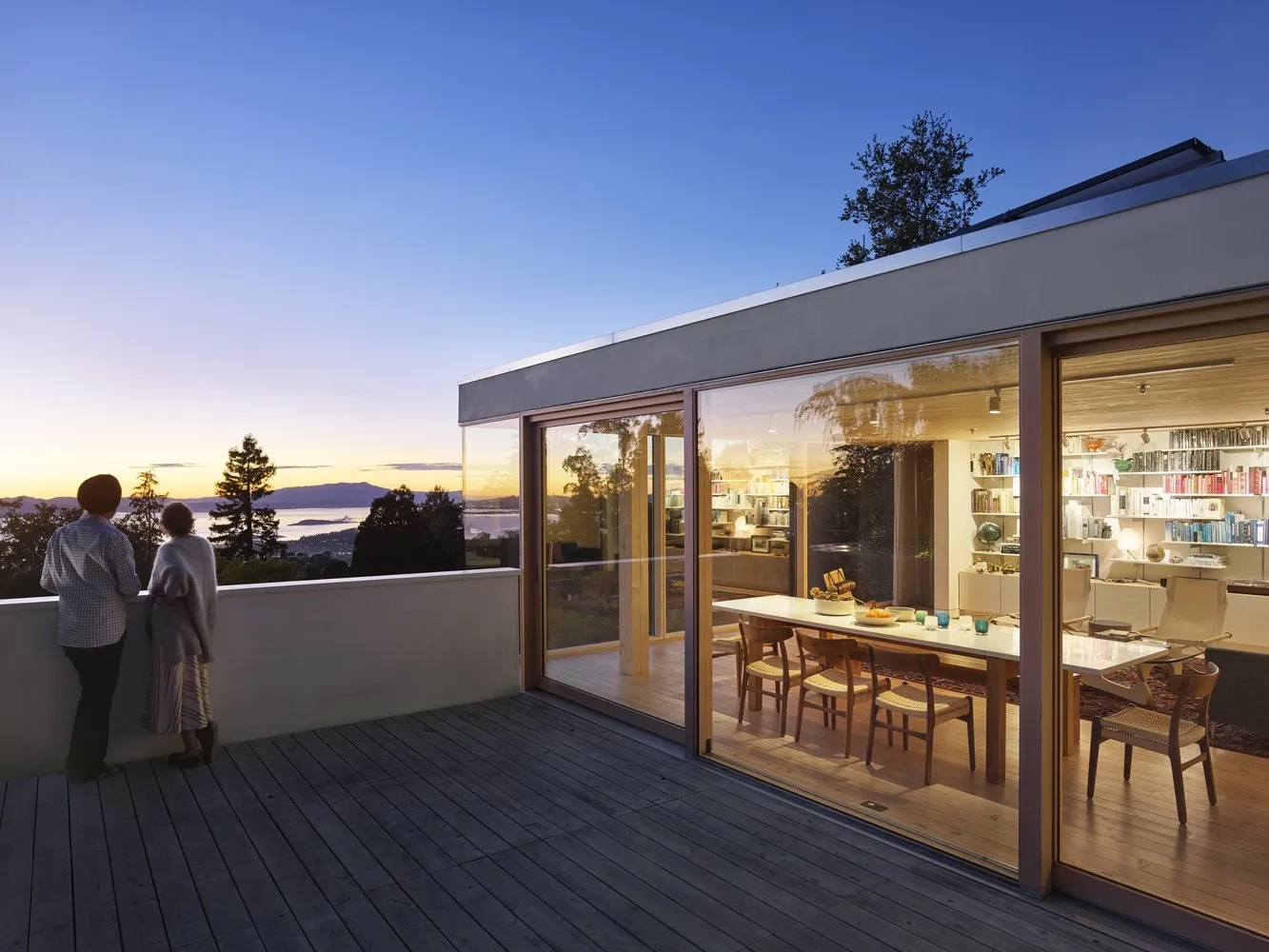
Situated on a Berkeley slope with a panoramic view of San Francisco, the design of this three-level home is defined by seismic constraints, terrain relief, microclimate, solar path, and protected oak trees on the site. To mitigate earthquake and landslide risks, the home is built on foundation beams supported by concrete piles driven into bedrock, avoiding the complexity and expense of excavation and retaining walls. The design includes the first known use of seismic damper frames for residential buildings, which slow structural response during an earthquake and allow it to withstand the maximum predicted quake with minimal damage.
Throughout the home, small cantilevers extend space beyond the main structural elements directly over the foundation. On the upper level, the most dramatic cantilever extends beyond the west-facing facade wall, bringing visitors directly into the view. Given the moderate but cold climate year-round, the home's living zone is glazed to the south and west, creating a space with maximum solar heat gain.
Large sliding glass doors and high roof windows allow cool air to regulate temperature, making the living area feel very much like an open porch. The middle level stays cooler, and opening a large glazed door on the lower level creates a chimney effect to draw cooler air up to the upper level.
The home requires very little heating and does not need air conditioning. Solar panels on the roof generate more energy than needed by the home and electric vehicle combined. By weaving design through site constraints and its richness, the project creates a warm, golden-light-filled home deeply connected to the landscape with a positive energy footprint.
–Rangr Studio
More articles:
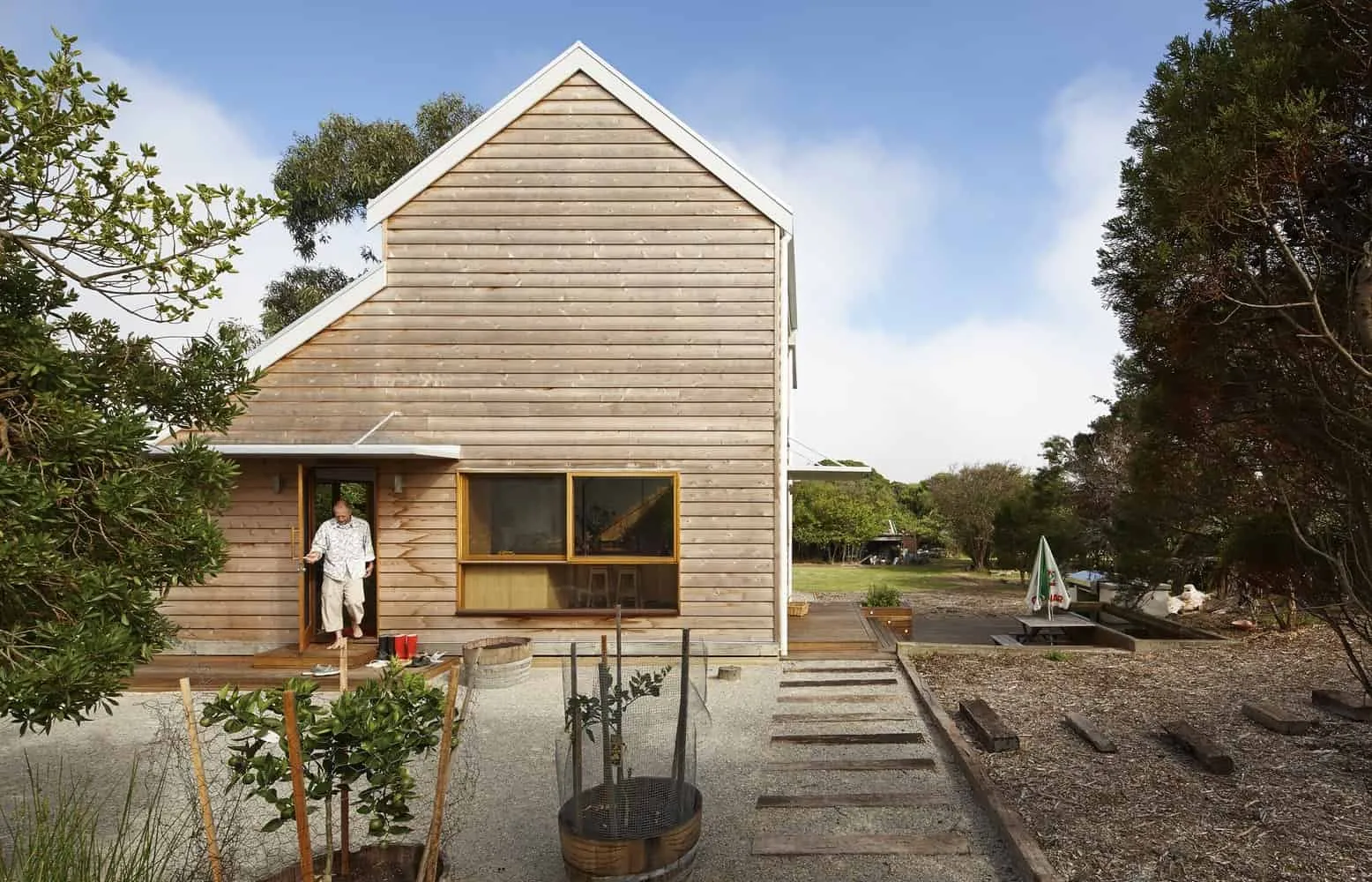 House for Hermes by Andrew Simpson Architects in Australia
House for Hermes by Andrew Simpson Architects in Australia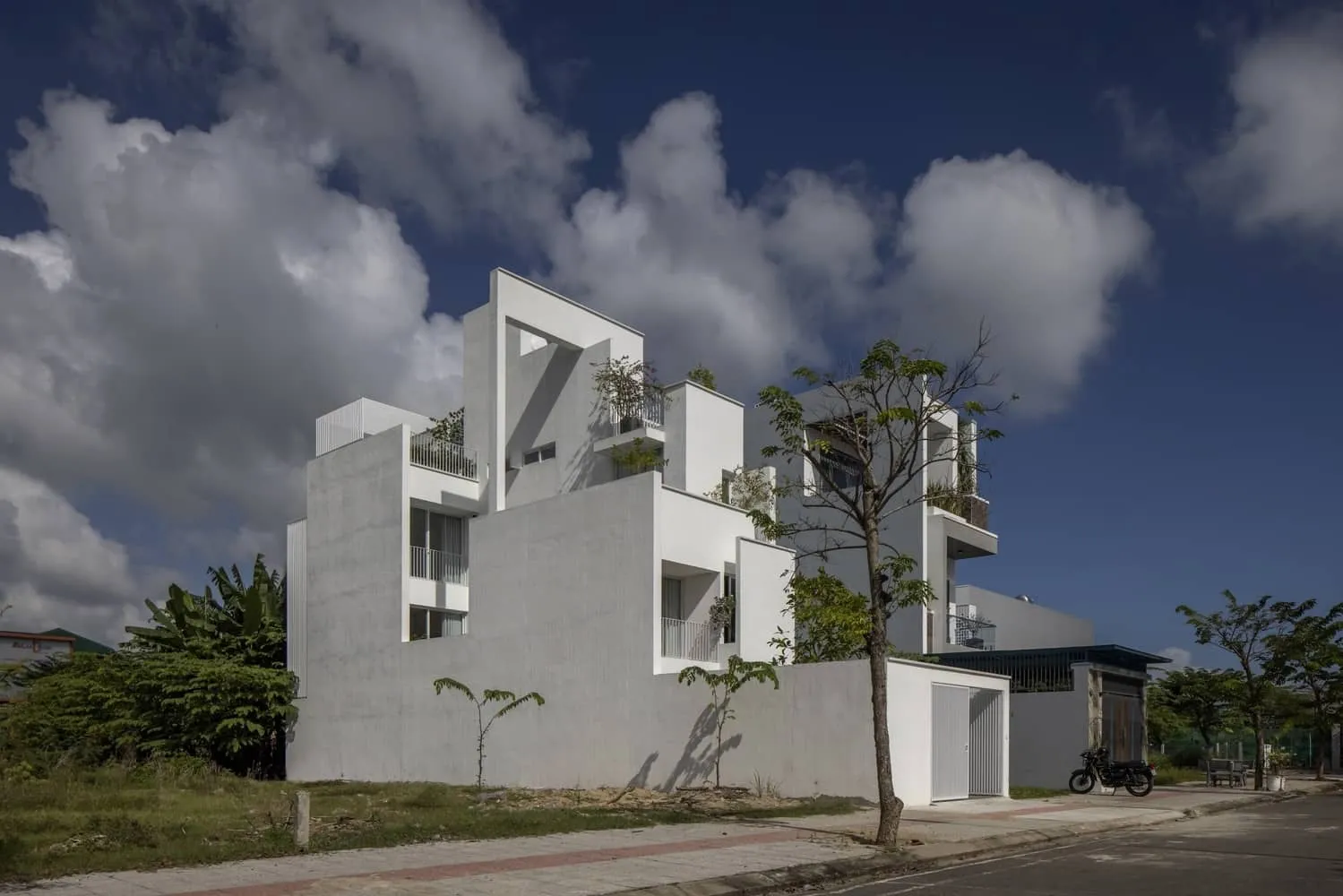 House for Young Families 01 | H-H Studio | Da Nang, Vietnam
House for Young Families 01 | H-H Studio | Da Nang, Vietnam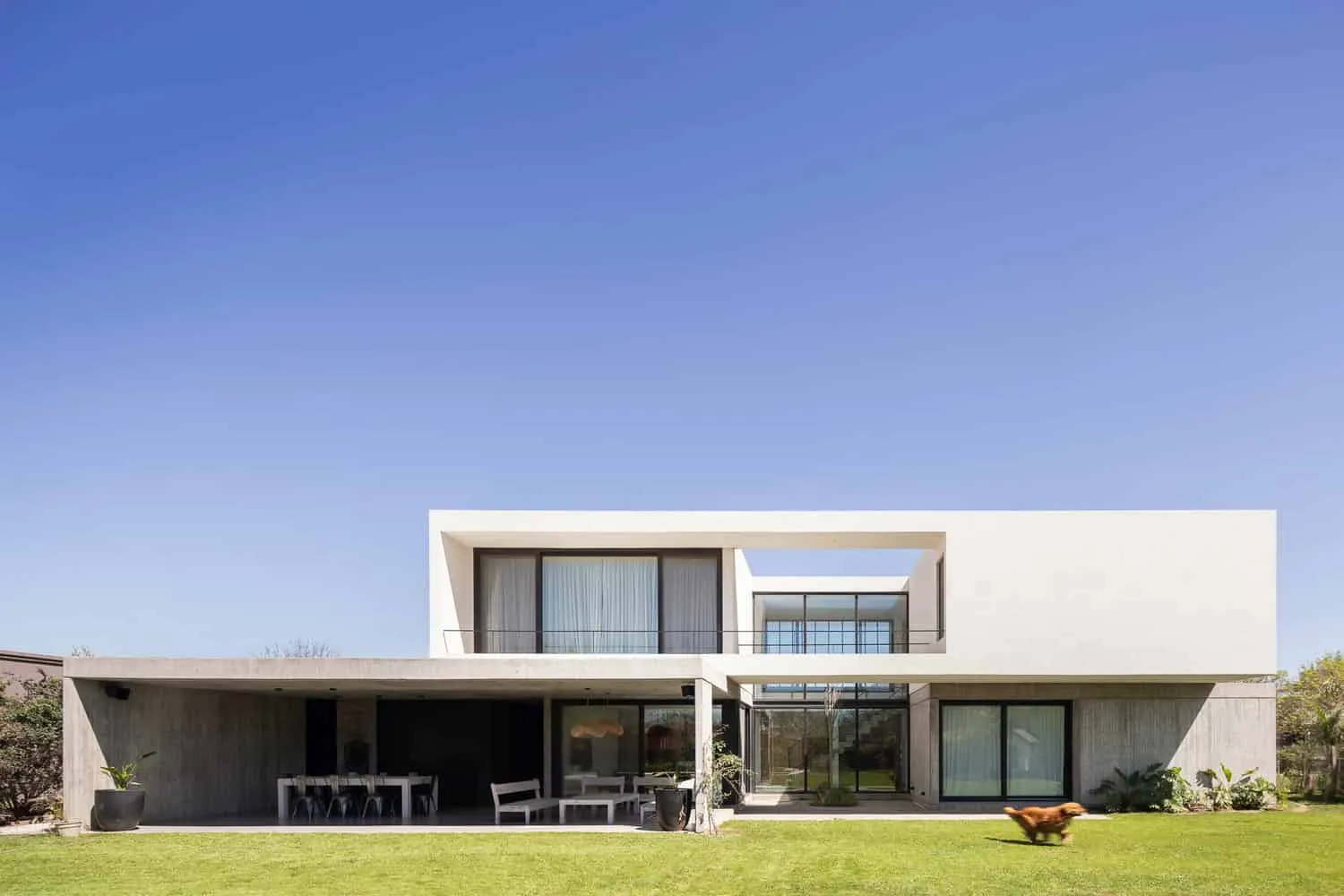 House for a Brother | Estudio STGO | Funes, Argentina
House for a Brother | Estudio STGO | Funes, Argentina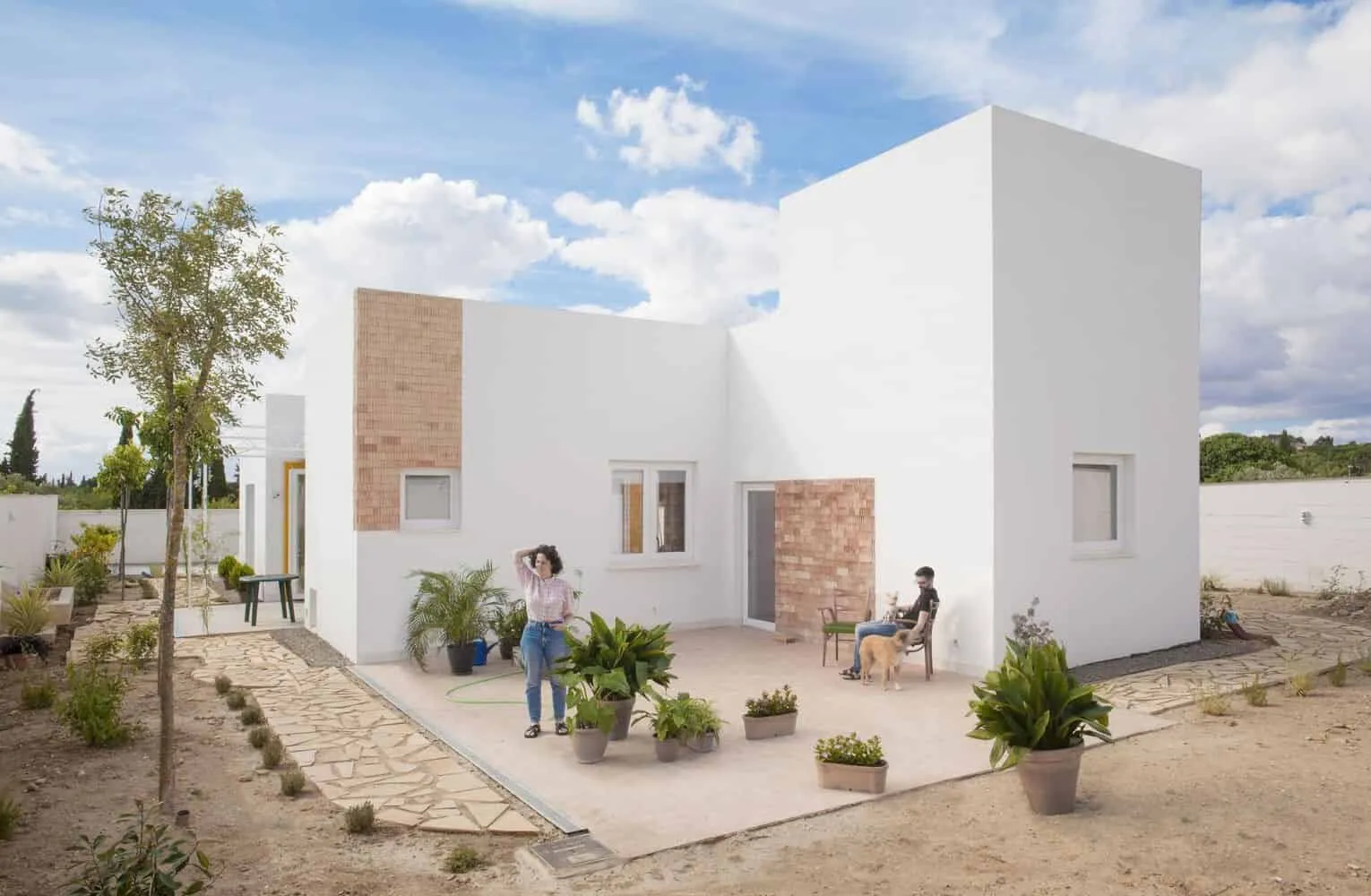 House for a Family of Cats and Dogs by AFAB in Baixa, Spain
House for a Family of Cats and Dogs by AFAB in Baixa, Spain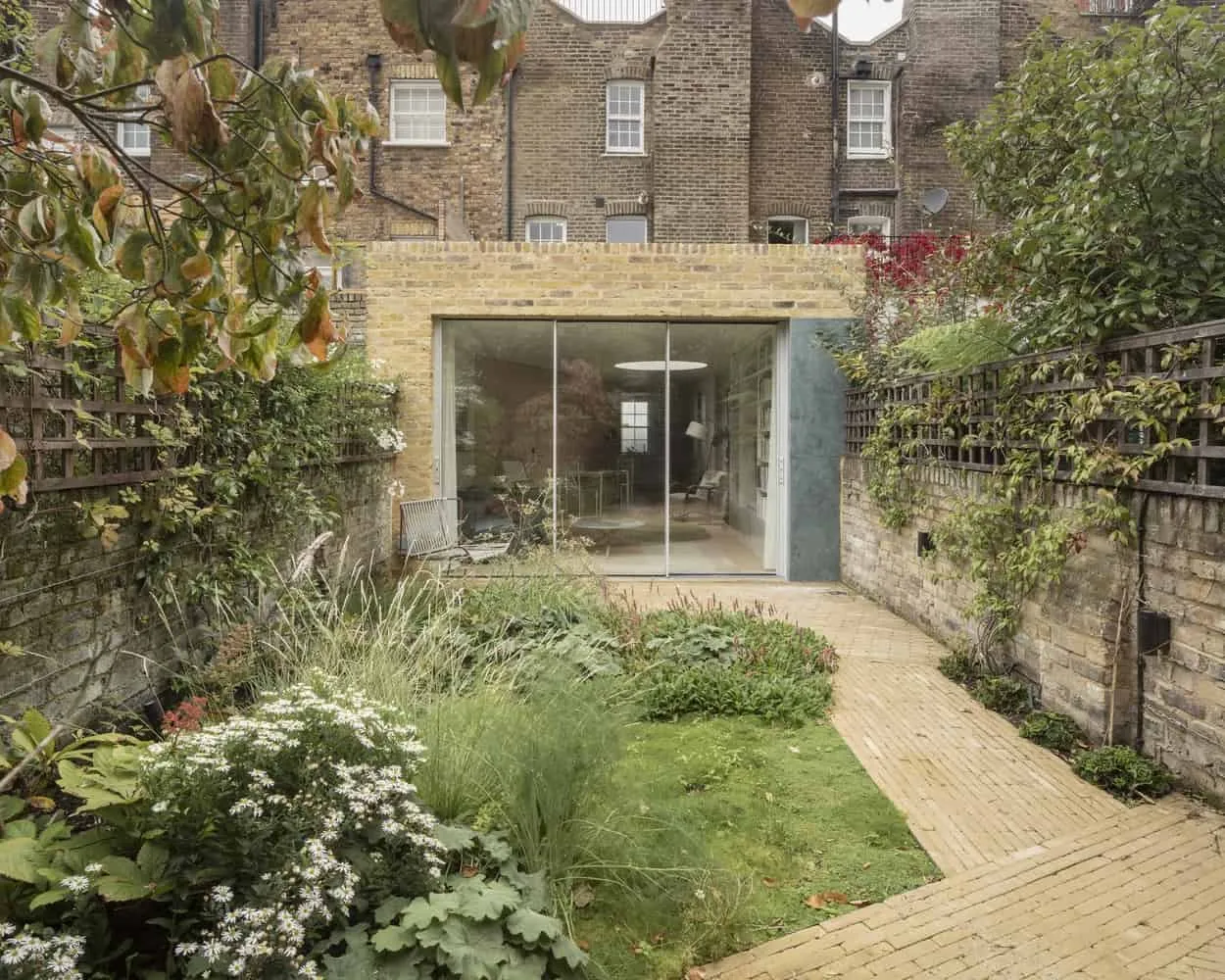 Clarinet House by Unagru Architecture Urbanism in London, UK
Clarinet House by Unagru Architecture Urbanism in London, UK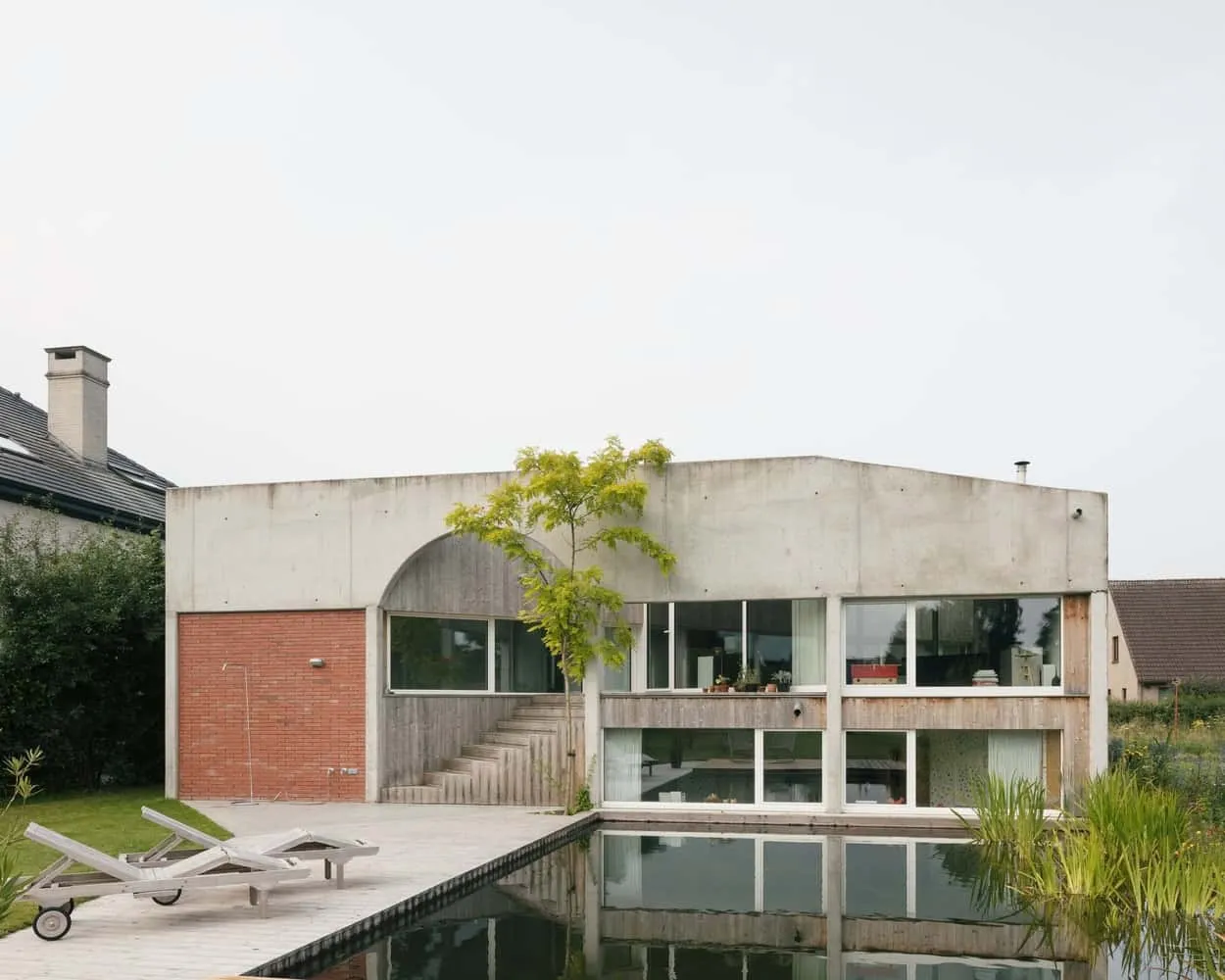 hkZ House by BLAF Architecten: Sustainable Housing with Concrete Mesh in Zele
hkZ House by BLAF Architecten: Sustainable Housing with Concrete Mesh in Zele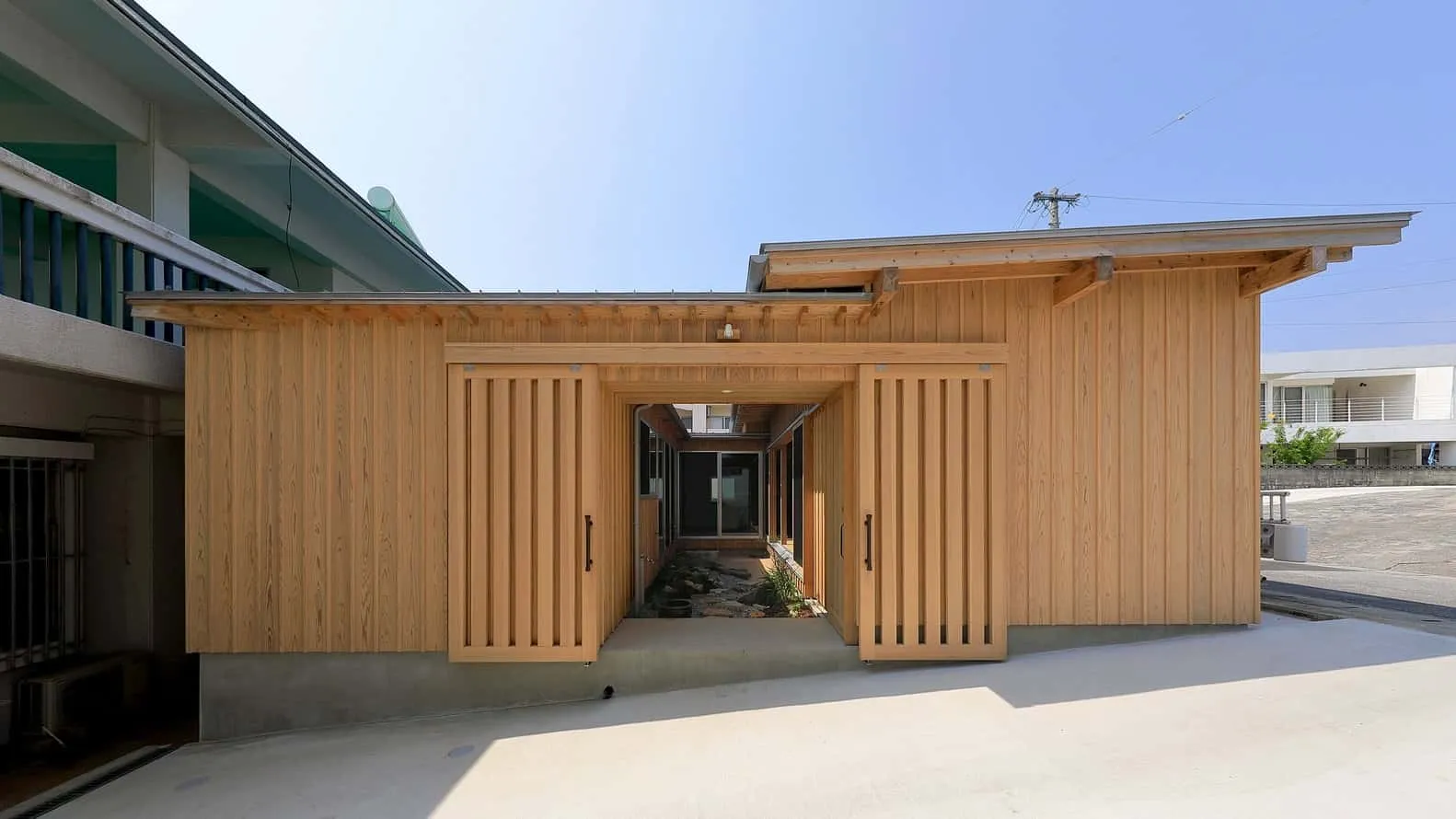 House in Kina, Takeshi Ishiodori Architecture Project in Yomitan, Japan
House in Kina, Takeshi Ishiodori Architecture Project in Yomitan, Japan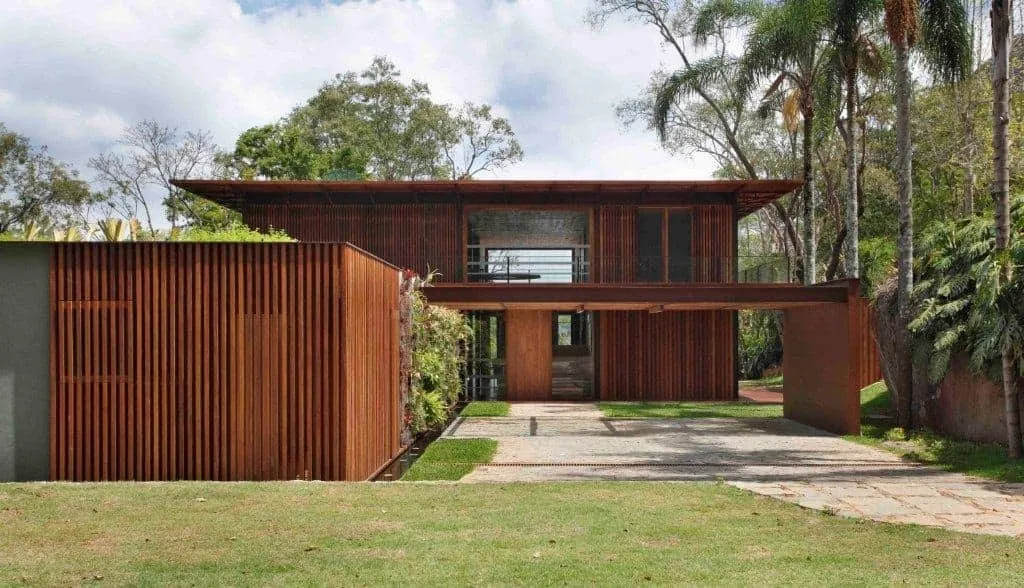 House in Itaipava by Cadas Arquitetura in Petrópolis, Brazil
House in Itaipava by Cadas Arquitetura in Petrópolis, Brazil