There can be your advertisement
300x150
House M-M by Thomas Siitonnen Studio in Helsinki, Finland
Project: House M-M Architects: Thomas Siitonnen Studio Location: Helsinki, Finland Area: 1560 sq ft Photos: Thomas Uusheimo, Maya Luttonen
House M-M by Thomas Siitonnen Studio
Thomas Siitonnen Studio designed the layout of a beautiful modern home located in a forested area near Helsinki, Finland. This impressive three-story house has over 1500 square feet of living space but compensates for this with spectacular views of nature.
Who needs to pick up the kids from kindergarten; would grandparents enjoy visiting them; is there time for cooking and helping with homework? What if the whole family lived together, on one plot, even under one roof?
Finland's actress and actor wanted a house where the whole family, including grandmothers and great-grandmother, could spend time together. They were looking for space where family and friends could be together but also have privacy and their own rooms. Thus, the grandmothers could help with childcare while the great-grandmother would have company and a sense of security.
The site was found on a plot in Oulunkyla, Helsinki. The location of the 100-year-old house — in a garden with apple and plum trees, with a steep northern slope — imposed its requirements on the design. A modern yet cozy house with character that respects the environment and natural features of the site was desired, while still forming a clearly self-contained whole.
The new house was designed with two apartments. The lower floor is a wheelchair-accessible studio apartment for the 91-year-old actress's grandmother. The first floor also includes a sauna and auxiliary rooms.
The 120 square meter apartment on the upper floor is for the couple and their eight- and eleven-year-old children. The top floor consists of a large living area and kitchen, custom-made from fire-resistant birch wood, which serves as the family's living space. In summer, it easily expands outdoors through a large terrace area.
The three-story building comfortably sits on the slope, with large windows bringing in green views from outside and creating a feeling of a wooden cabin. The atmosphere of the rural cabin is enhanced by the space on the upper level above the kitchen and staircase leading to a bedroom with a view of the trees. The exterior, made from Siberian larch, changes with seasons and gradually becomes gray over time.
The couple continues to live in their wooden villa on the same plot. Since the roof of the new building has a curve in the middle, it does not affect the familiar view from the villa toward the uphill slope across the plot. The foundation of the new building follows the shape of the slope and creates a curve, making the garden more intimate and protecting it from the public road.
One important consideration was the ecological sustainability of the building. Most of the structure is made from wood. A floor heating system connected to a geothermal heat source means individual radiators are not required. Cooling in summer also comes from the same geothermal source. Due to its large southern roof, it will also be possible to effectively use solar energy in the future.
"Large windows bring light and warmth right into the house. The exterior requires no maintenance, and the open fireplace is heated with wood from our plot. We commute to work and the city by train. We believe these are sustainable solutions. One good house in a lifetime is enough!" — says the client.
The baby boomer generation in Finland is aging; a demographic peak of 65-74 years is expected in 2020, and there's already a shortage of places in elderly homes and staff. Long workdays mean schoolchildren often have to spend after-school time either at clubs or alone at home. Well-thought-out multi-family housing models and functional architecture can help solve these issues in the future.
– Thomas Siitonnen Studio
More articles:
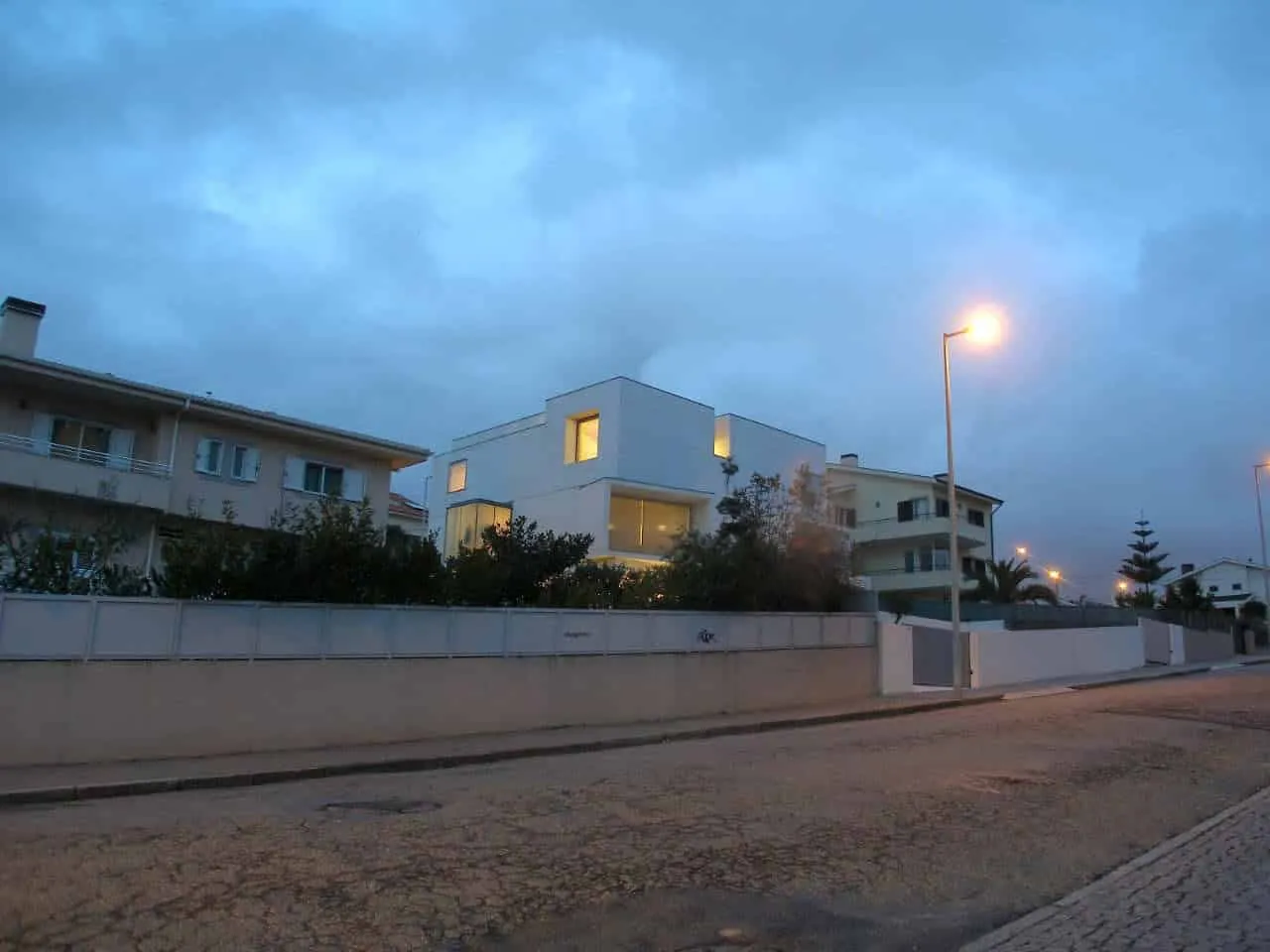 Caniadelo House by João Laranja Queirós in Portugal
Caniadelo House by João Laranja Queirós in Portugal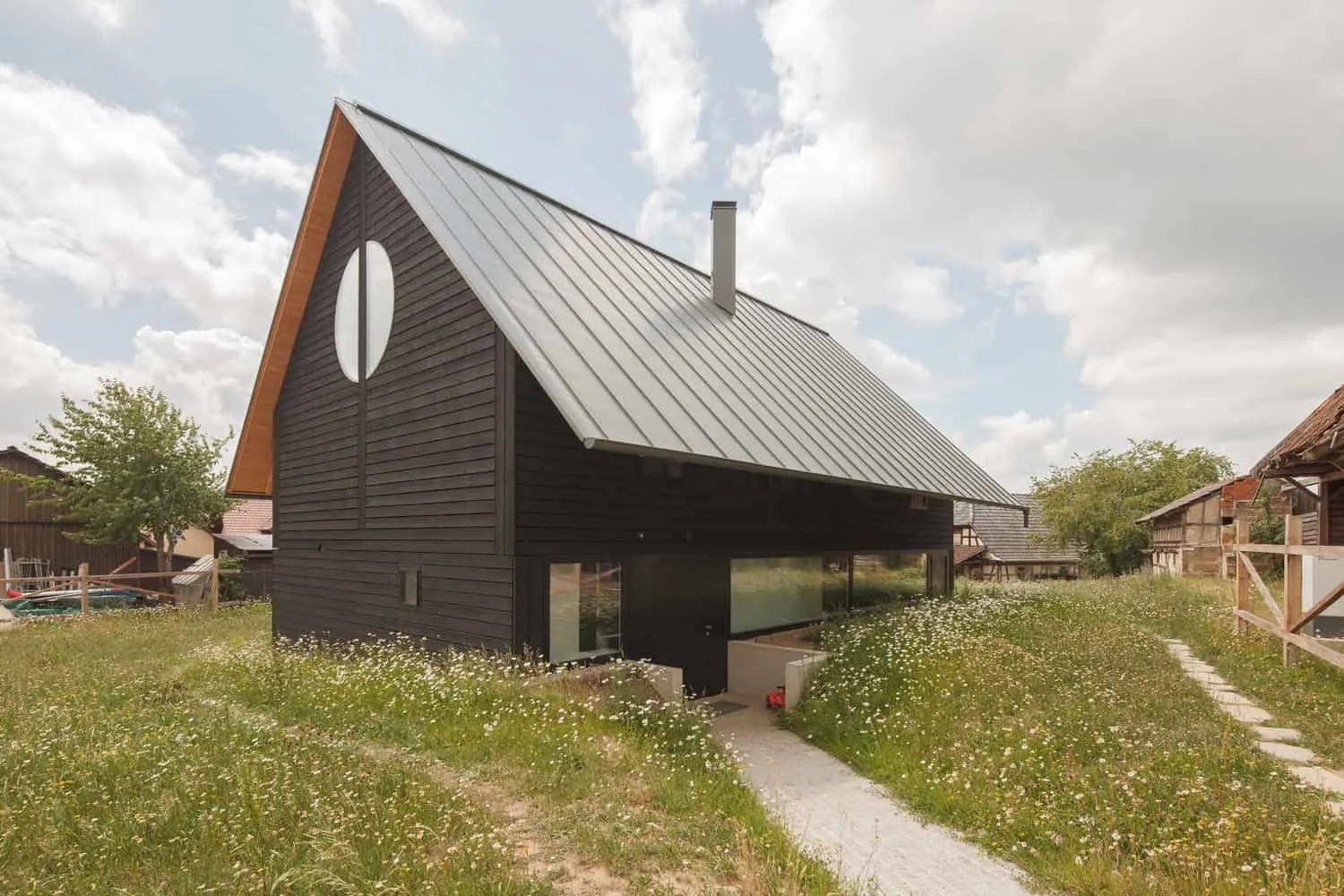 House CS by Daniel Laubrich in Seslak, Germany
House CS by Daniel Laubrich in Seslak, Germany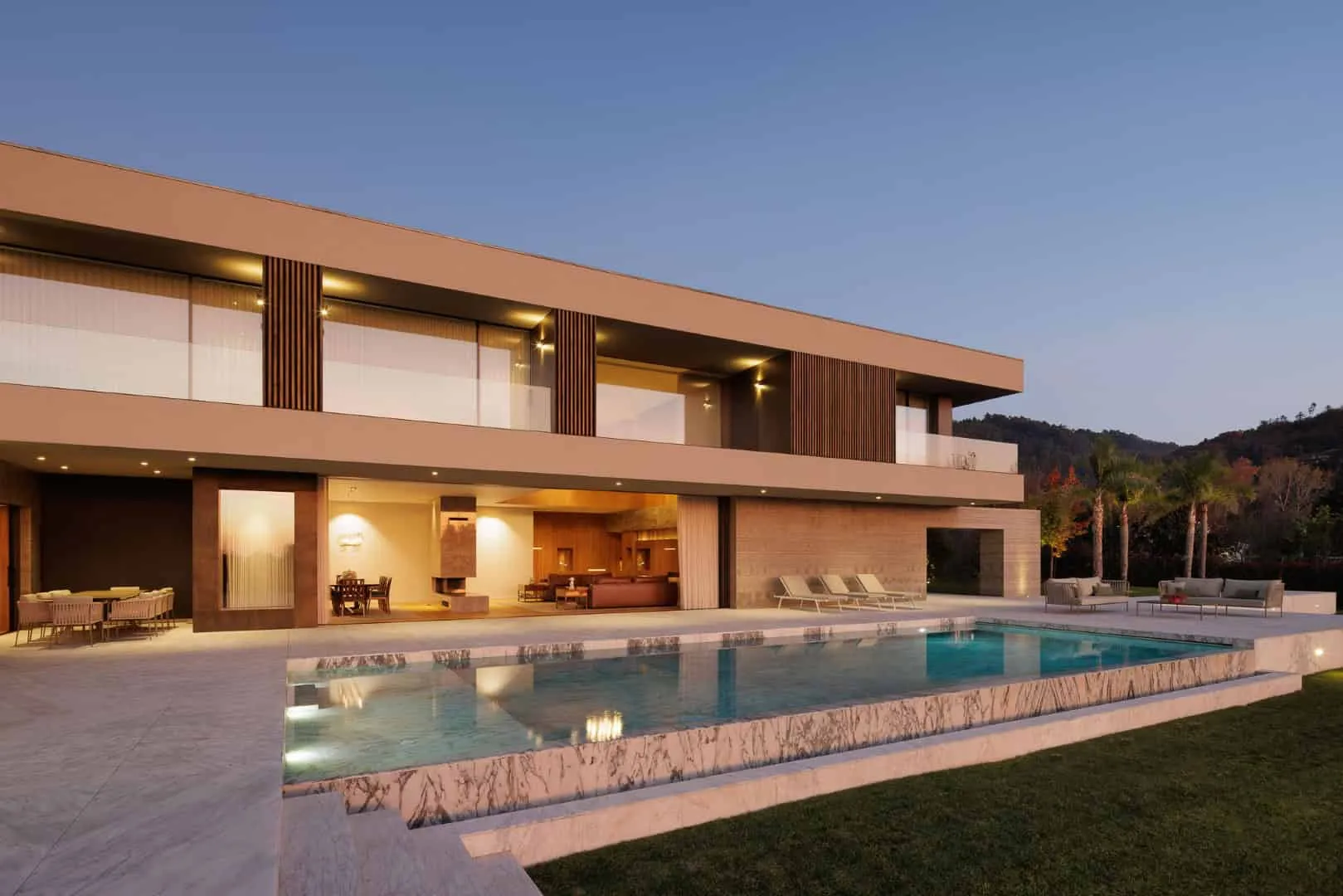 House D by L2C Arquitetura in Braga, Portugal
House D by L2C Arquitetura in Braga, Portugal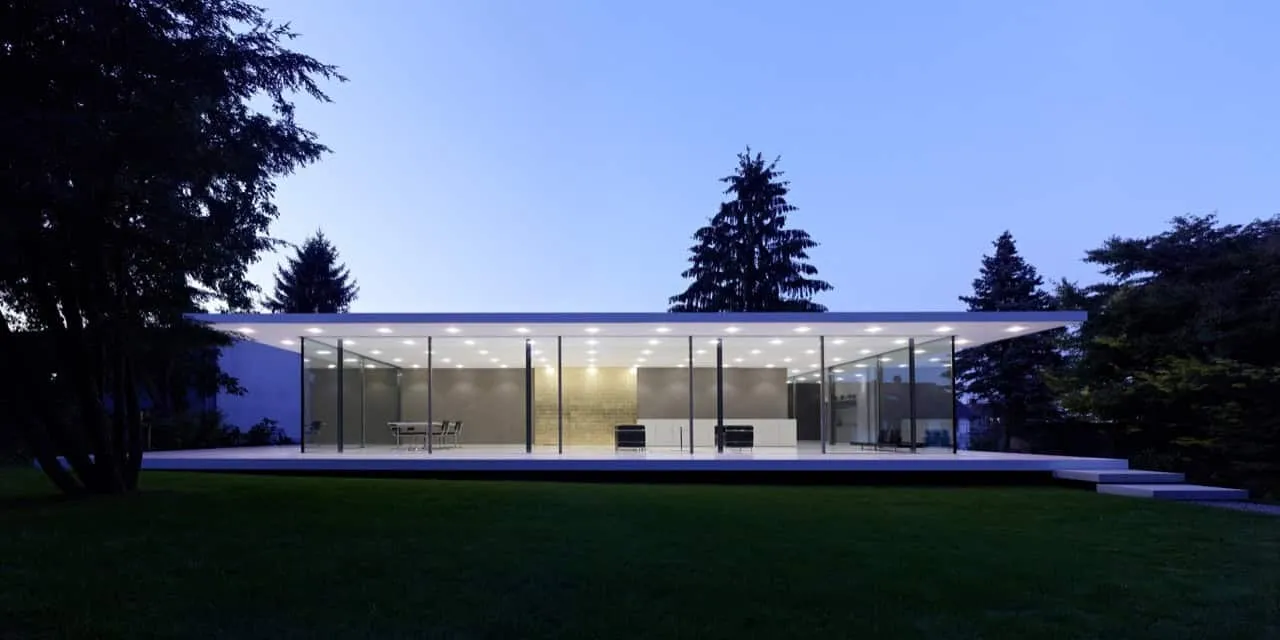 House D10 by Werner Zobek in Ulm, Germany
House D10 by Werner Zobek in Ulm, Germany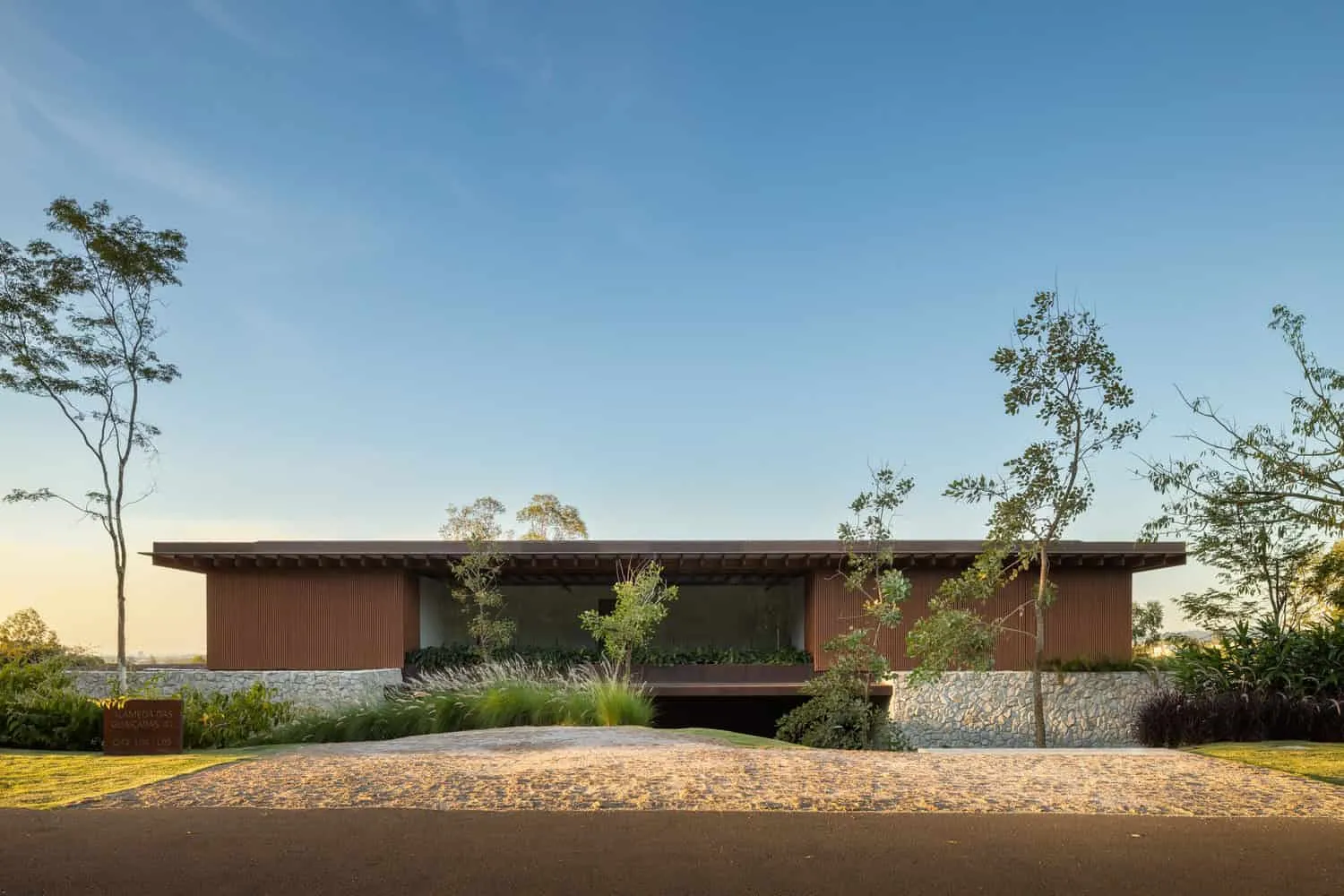 House D+J by Pablo Lanza Arquitetura — Modern Housing in Itu, Brazil
House D+J by Pablo Lanza Arquitetura — Modern Housing in Itu, Brazil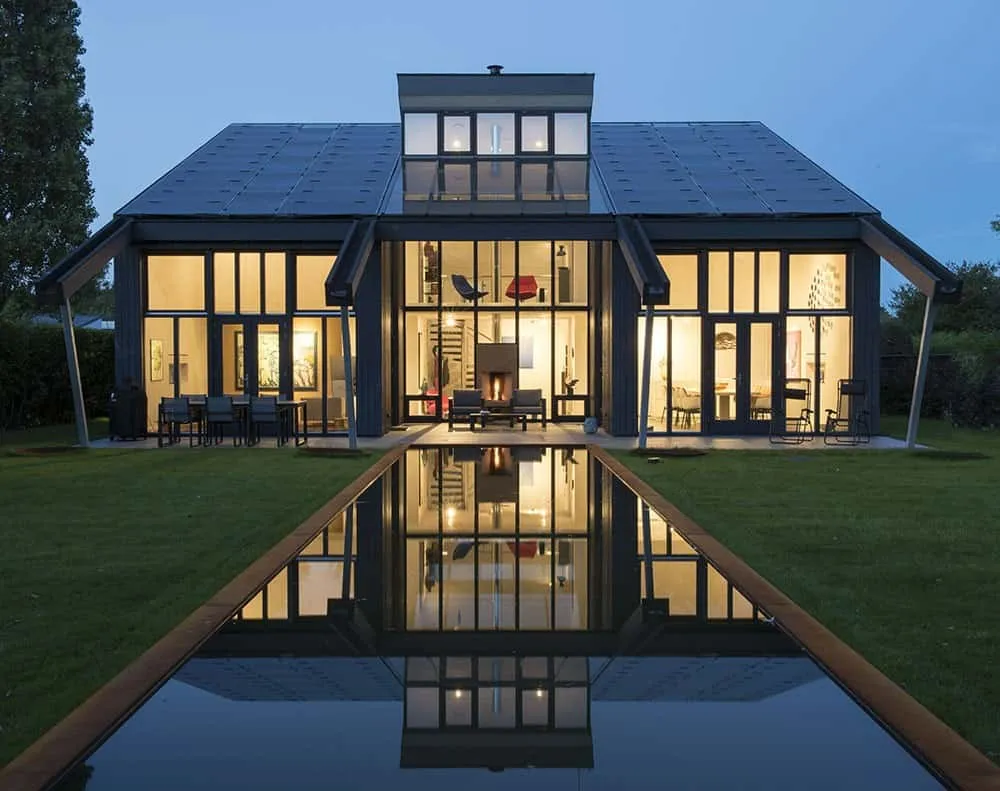 House Duurzaamheid by Archi3o in Cadzand, Netherlands
House Duurzaamheid by Archi3o in Cadzand, Netherlands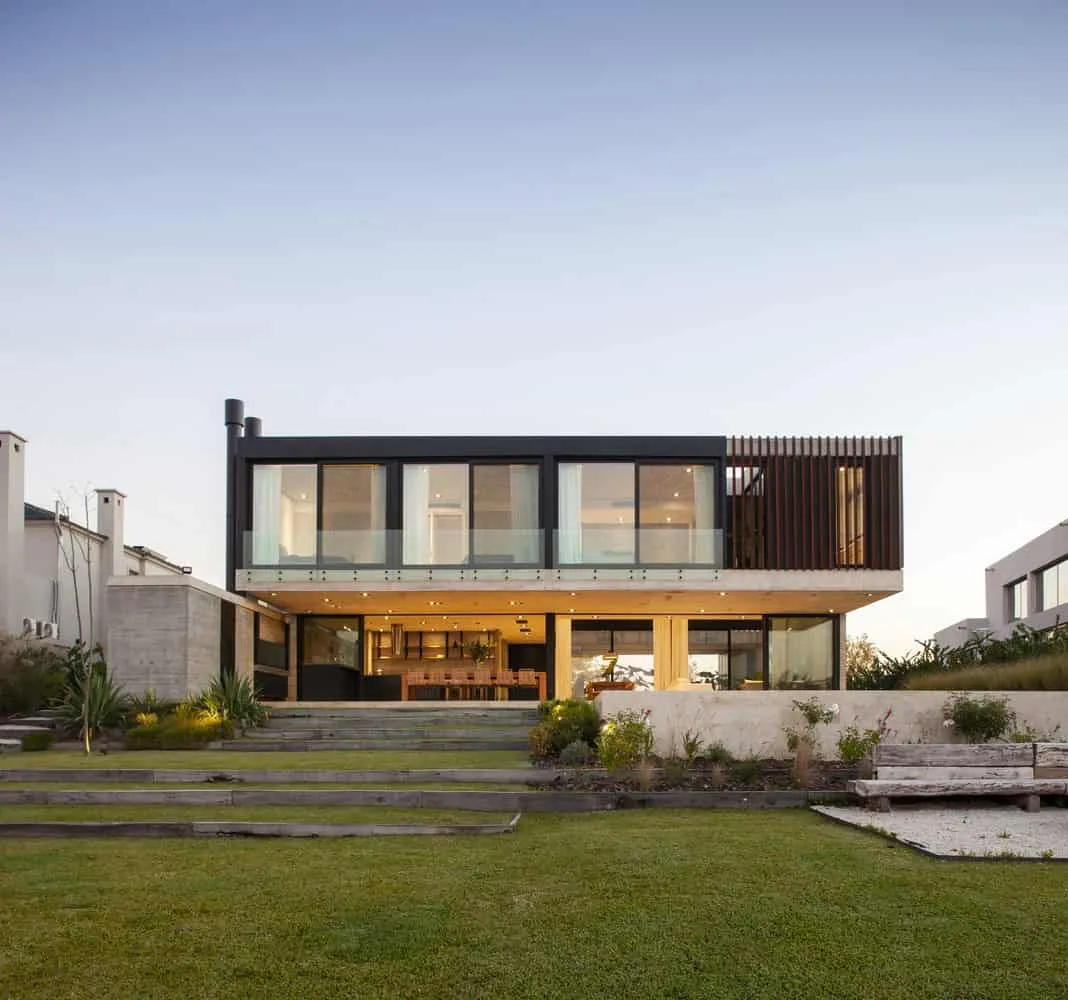 House FG by DIPA Arquitectos in Buenos Aires, Argentina
House FG by DIPA Arquitectos in Buenos Aires, Argentina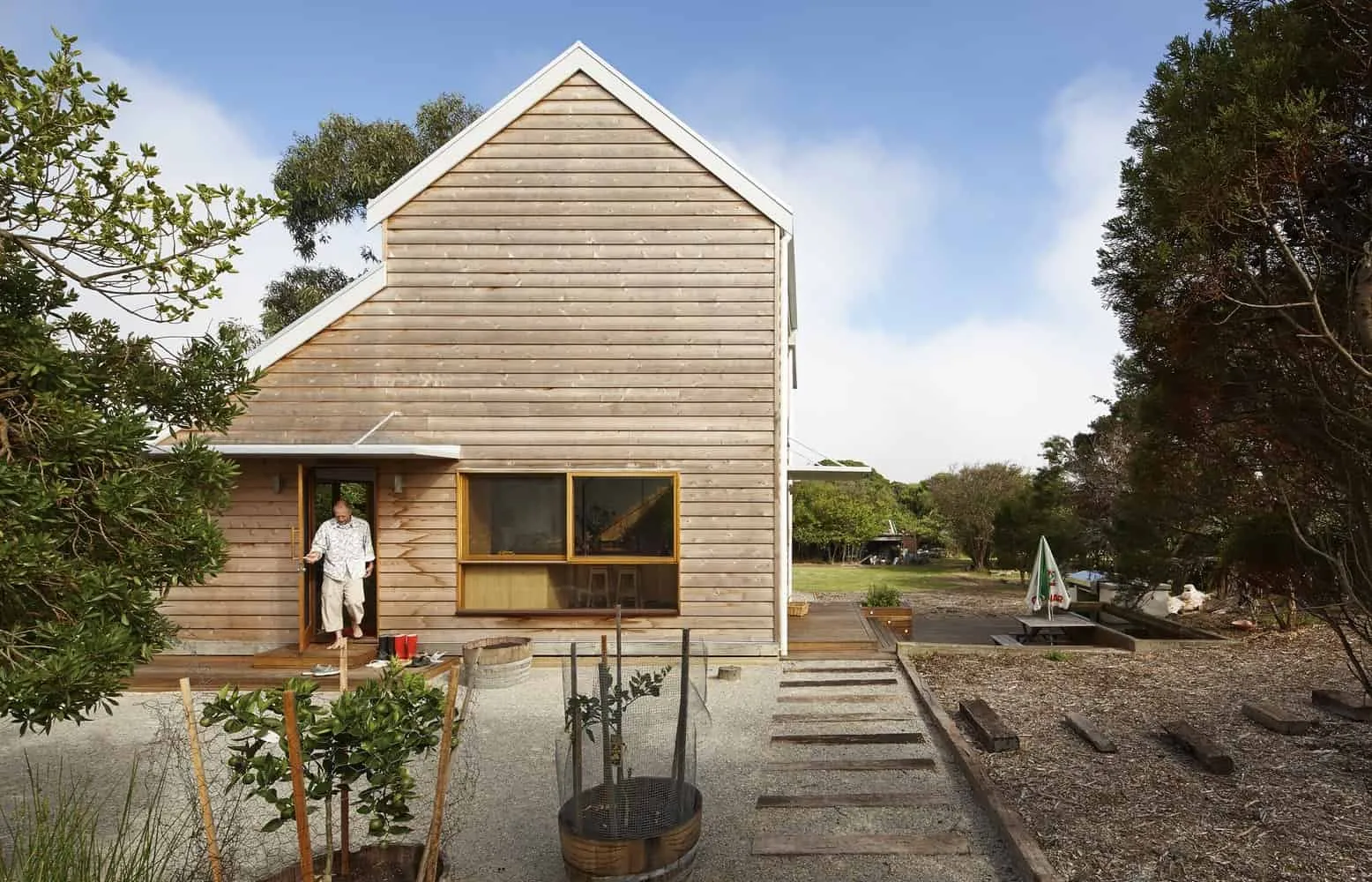 House for Hermes by Andrew Simpson Architects in Australia
House for Hermes by Andrew Simpson Architects in Australia