There can be your advertisement
300x150
House CS by Daniel Laubrich in Seslak, Germany
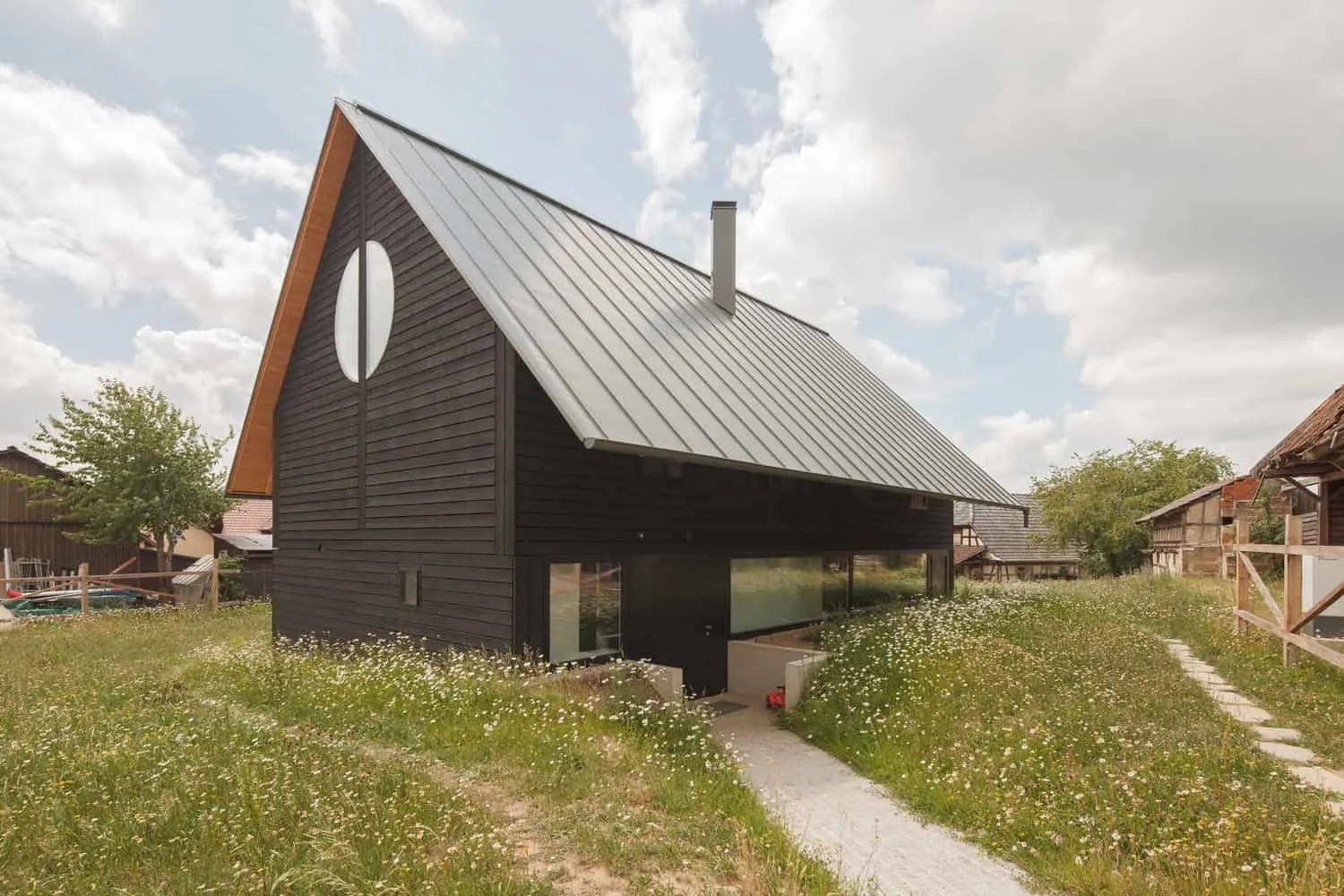
Project: House CS Architects: Daniel Laubrich Location: Seslak, Germany Area: 1,560 sq ft Photography: Martin Geier – EMILBLAU
House CS by Daniel Laubrich
Daniel Laubrich completed the design of House CS in Seslak, a small Bavarian village in Germany. Despite its compact size of 1,560 square feet, the interior offers a bright minimalist design focused on its connection with nature.

Family fields in a small Bavarian village inspired the design of this archetypal house. Surrounded by barns and granaries, the house finds its place among wildflower meadows.
Building on traditional local architecture, the new two-story house provides a living space for a young family. The two floors are separated by strict functional logic. The lower open floor with the living room contrasts with the high closed upper floor with bedrooms. This physical connection is reinforced by contrasting viewing directions: horizontally toward the village on the lower floor and vertically towards the sky and meadow on the upper level.
Prefabricated wooden frame construction and cladding are made from local fir. The visible structure defines interior spaces through gentle spatial gestures. The exterior of the house is painted black with several layers of traditional paint. The black building harmonizes with the rural landscape while maintaining an abstract geometry.
–Daniel Laubrich
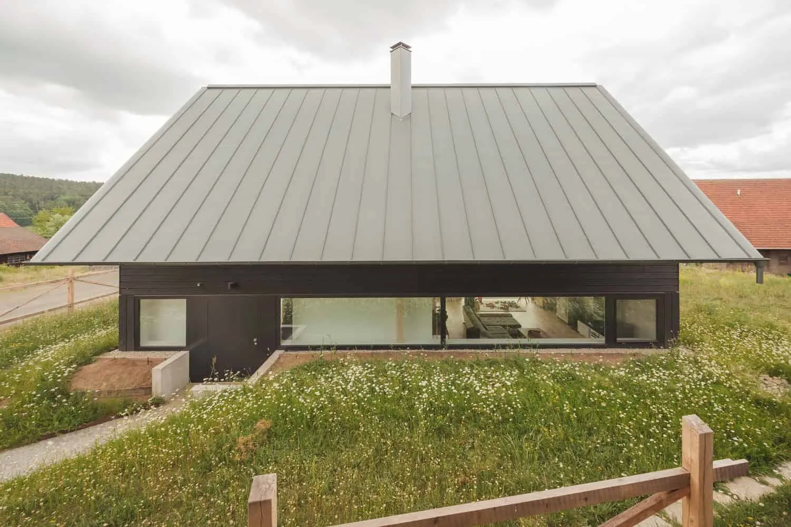
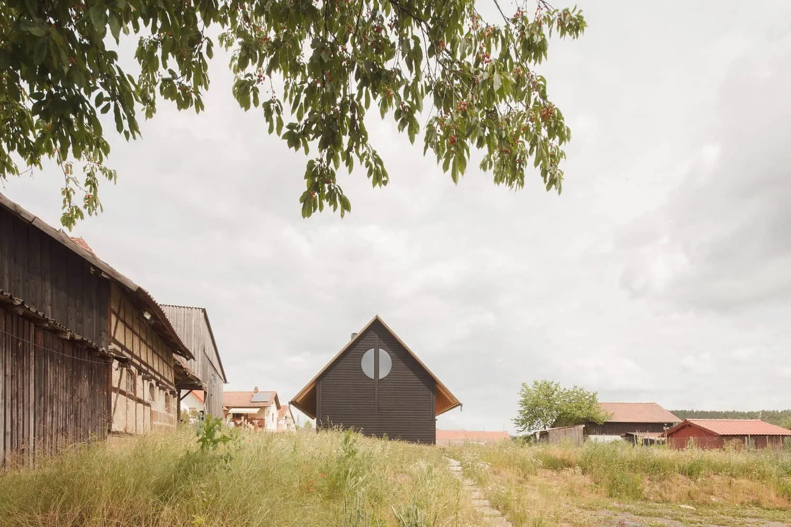
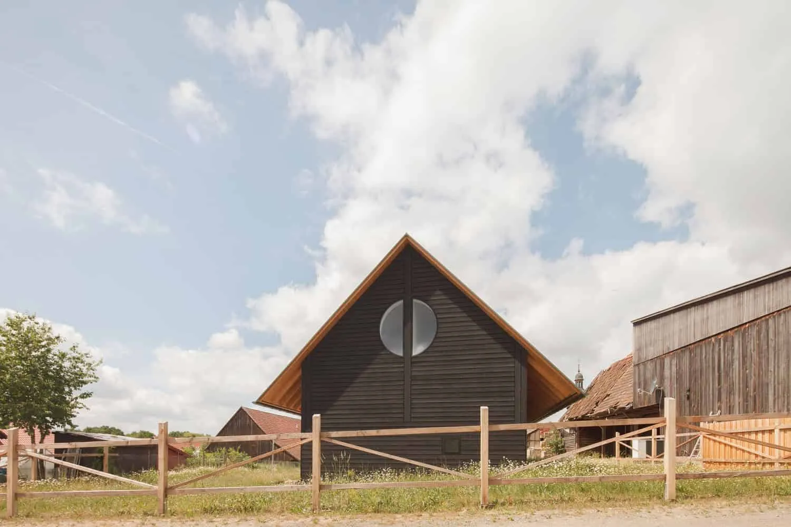
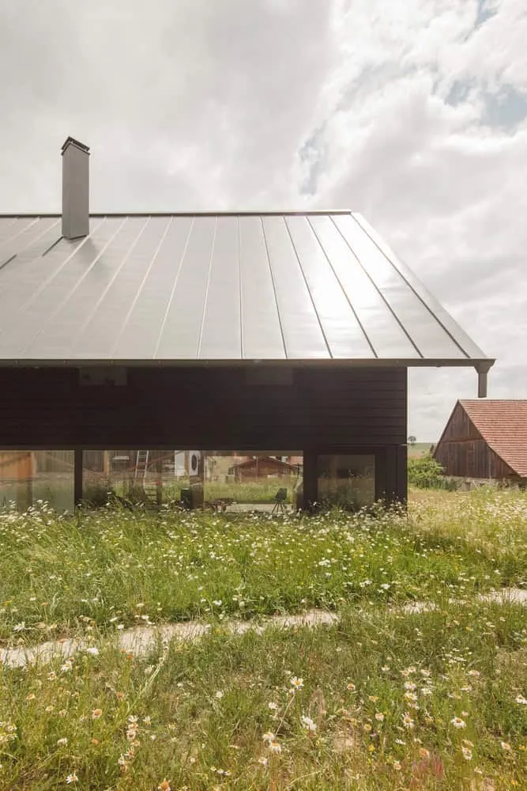
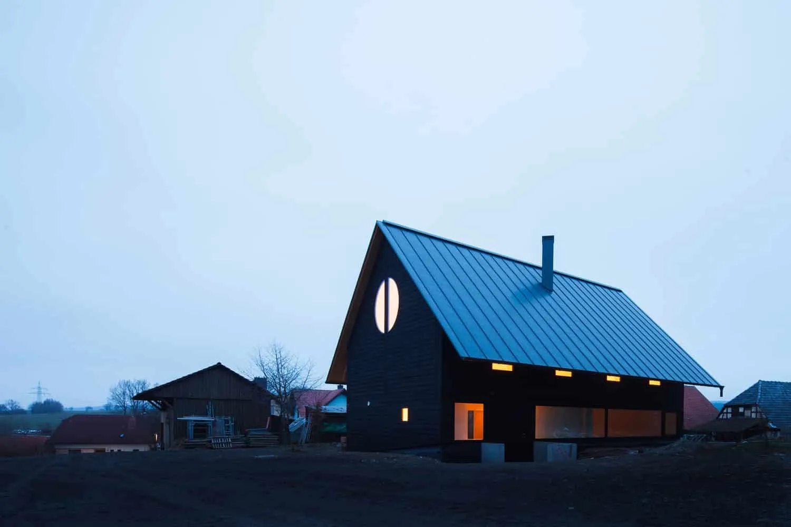
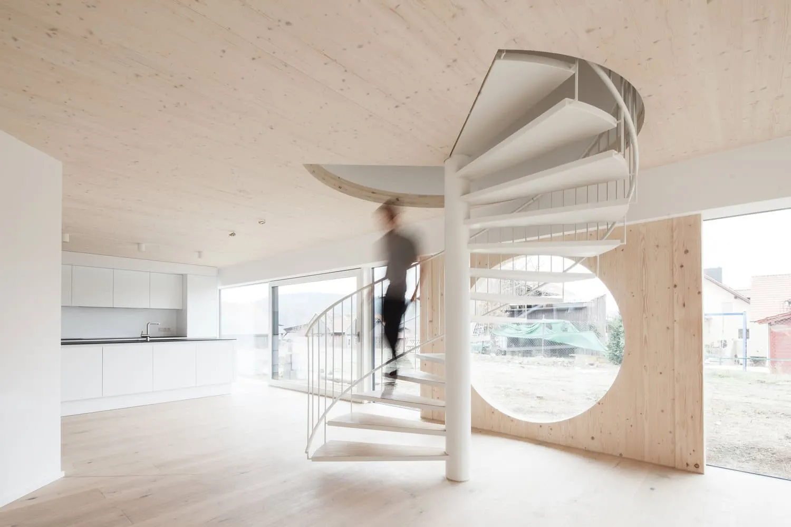
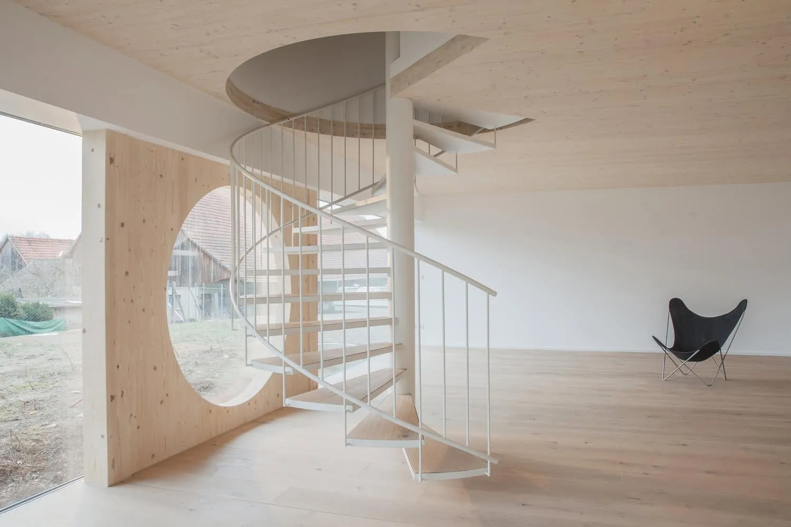
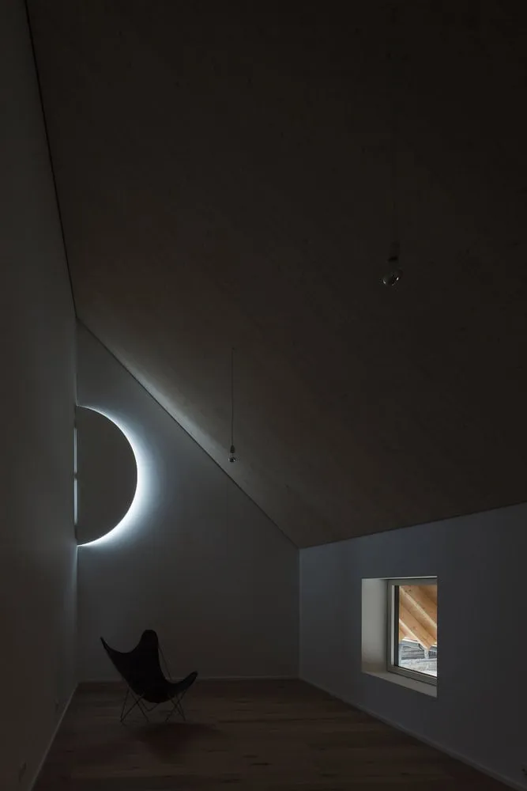
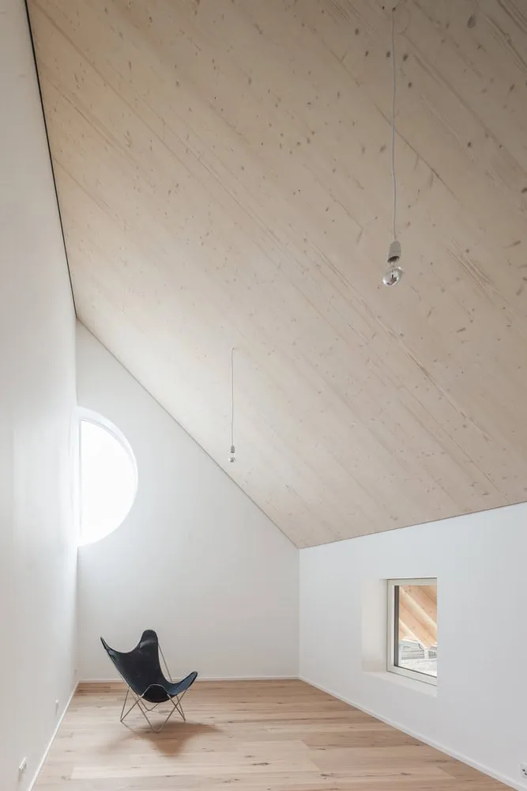
More articles:
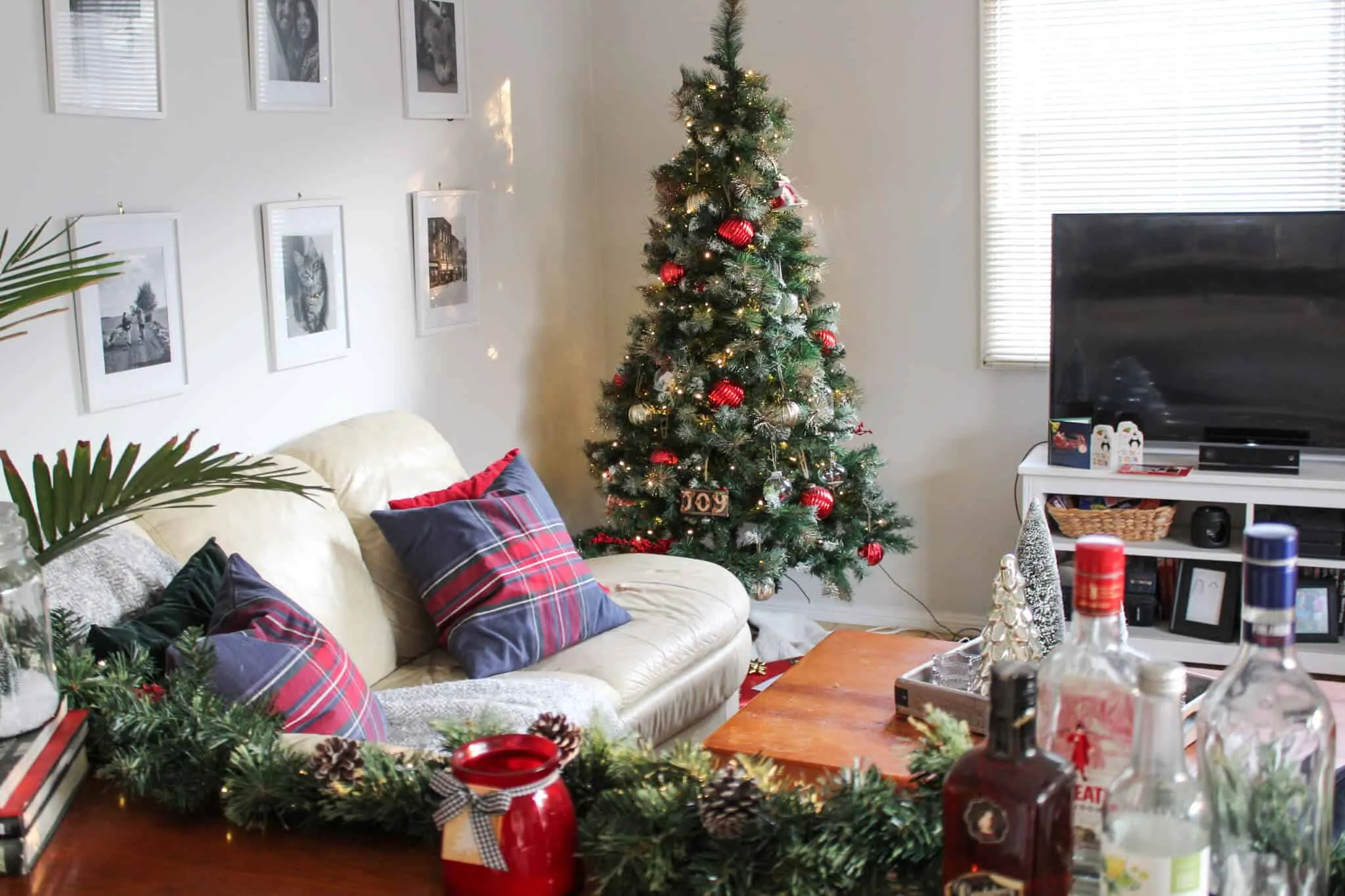 Tips and Tricks for Decorating Your Home for Holidays
Tips and Tricks for Decorating Your Home for Holidays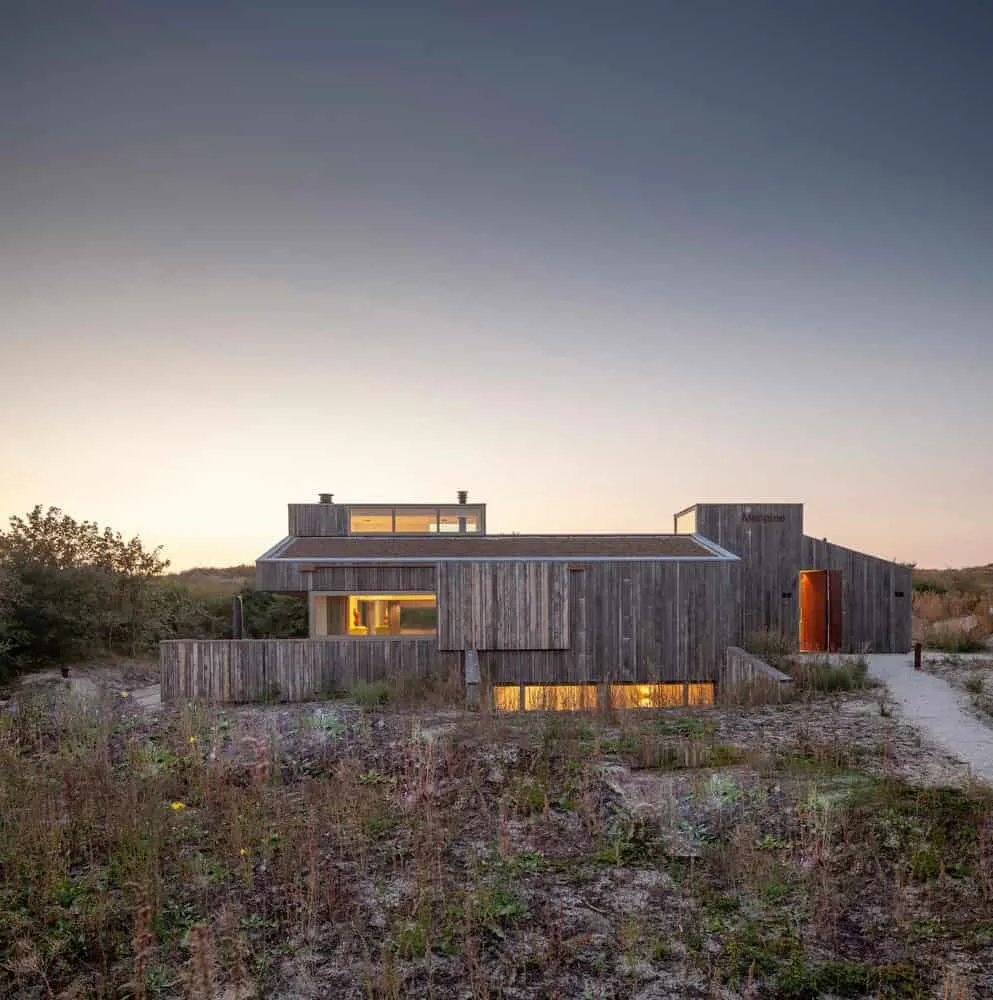 Holiday House Between Dunes and Beach by De Zwarte Hond in Netherlands
Holiday House Between Dunes and Beach by De Zwarte Hond in Netherlands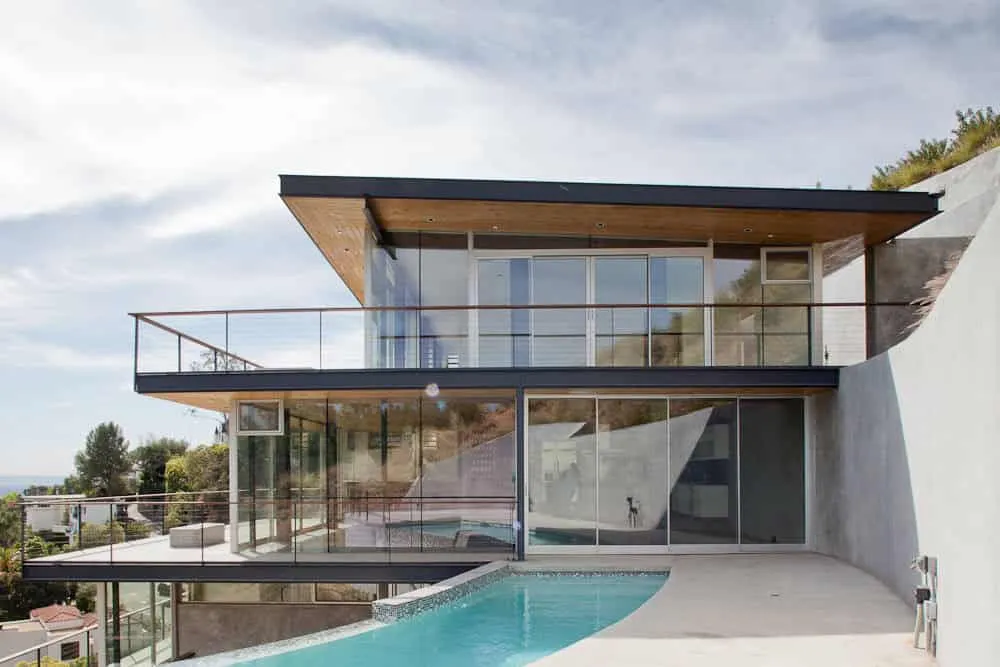 Hollywood Hills House by Francois Perrin in Los Angeles, California
Hollywood Hills House by Francois Perrin in Los Angeles, California Home as a Sanctuary: Exploring the Relationship Between Space and Wellbeing
Home as a Sanctuary: Exploring the Relationship Between Space and Wellbeing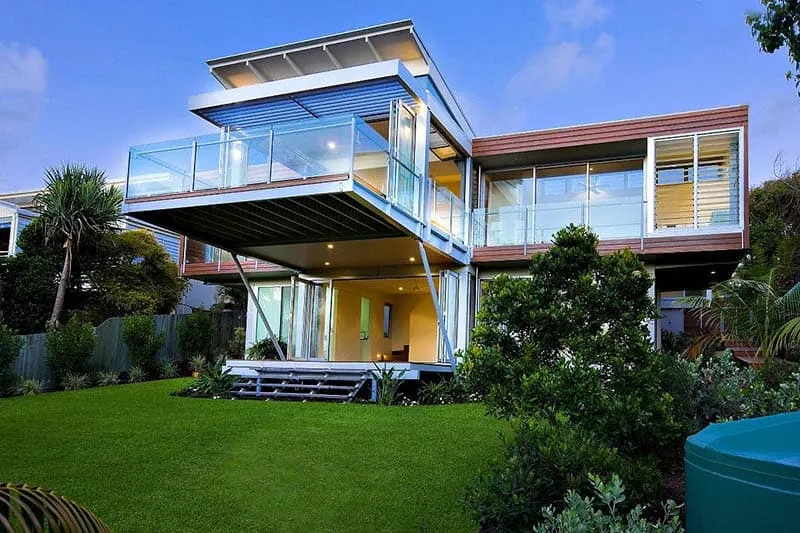 Building Trends for Houses in 2022
Building Trends for Houses in 2022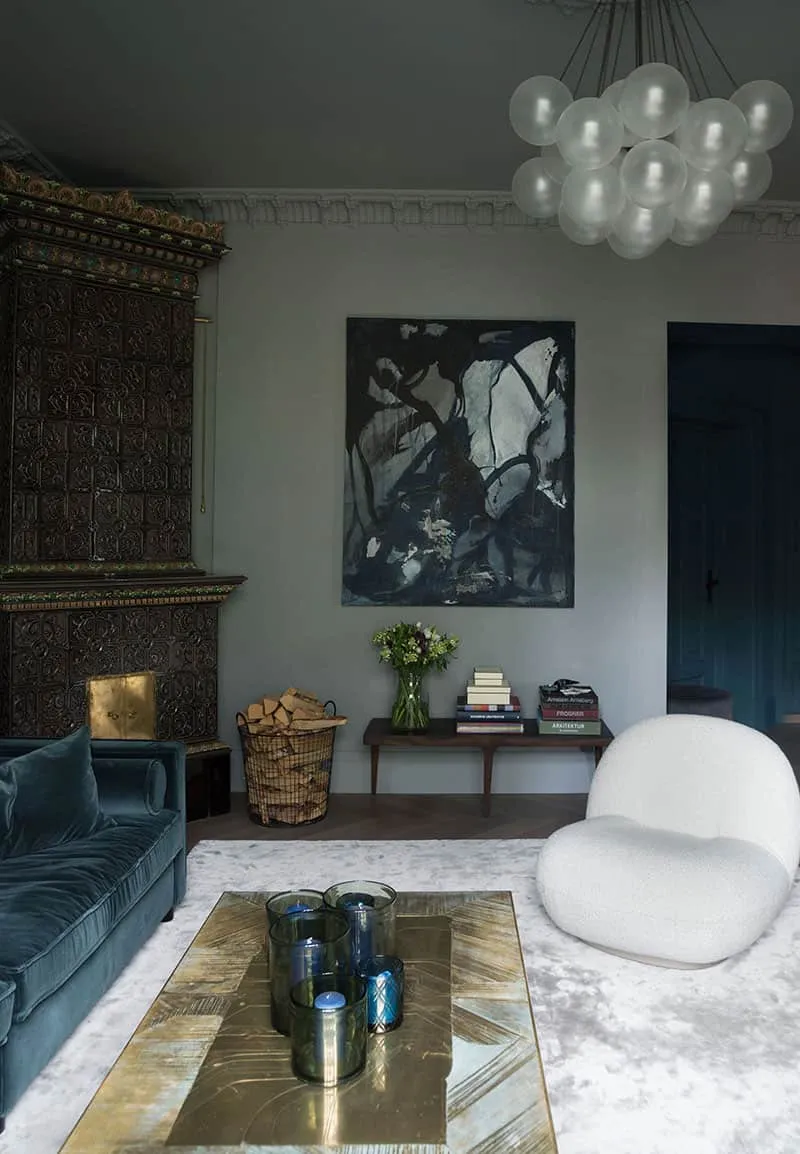 Home Decor with Dark Colors
Home Decor with Dark Colors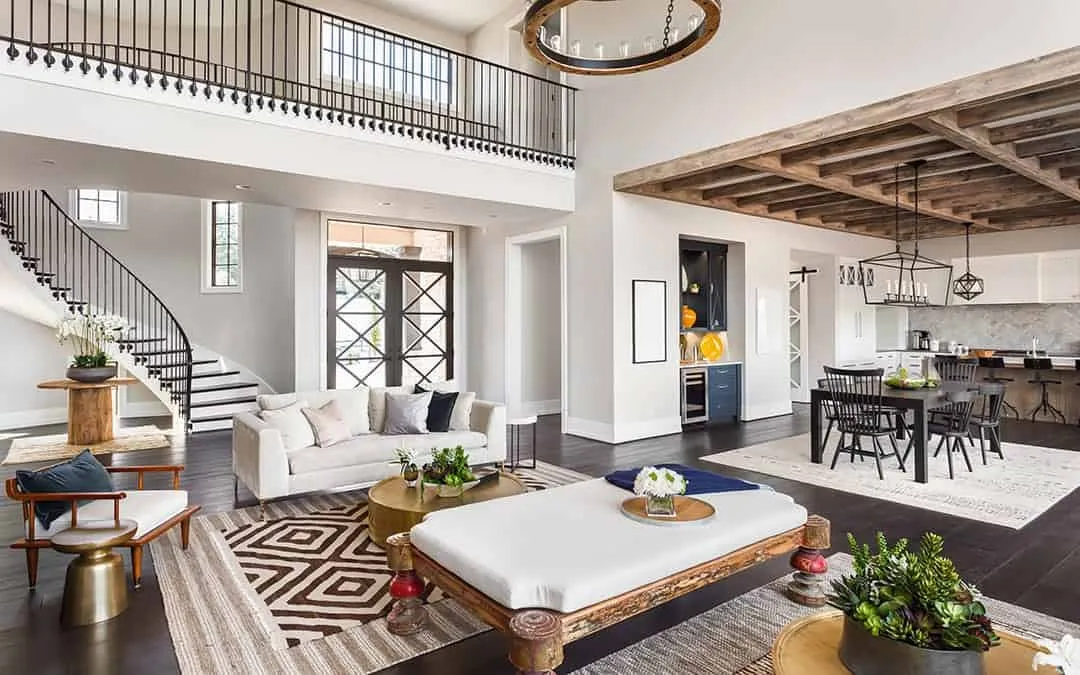 Home Decoration: Rules and Common Mistakes
Home Decoration: Rules and Common Mistakes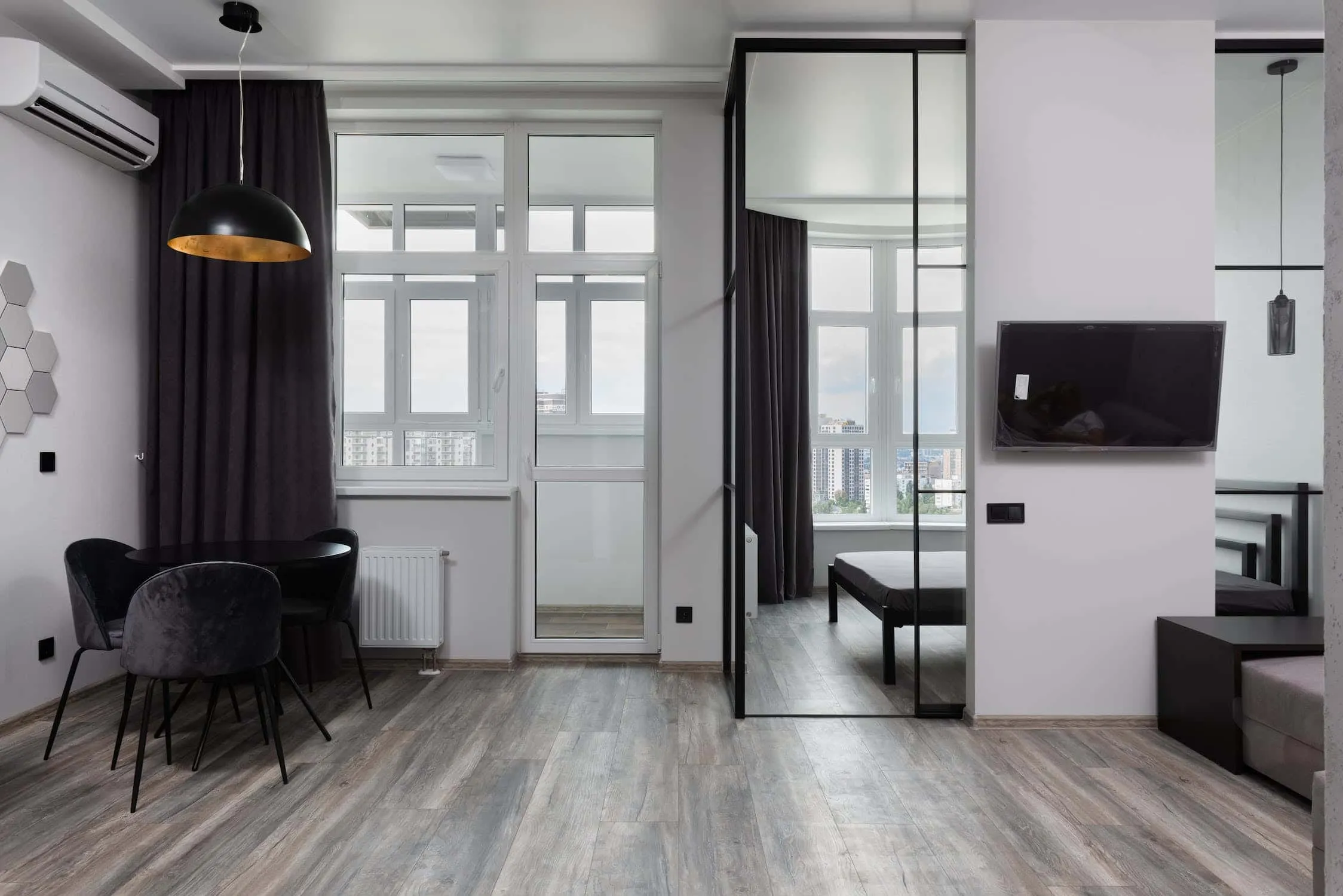 Tips for Home Design to Keep It Cool Inside
Tips for Home Design to Keep It Cool Inside