There can be your advertisement
300x150
House D by L2C Arquitetura in Braga, Portugal
Project: House D
Architects: L2C Arquitetura
Location: Braga, Portugal
Area: 9687 sq ft
Year: 2022
Photography by: Ivo Tavares Studio
House D by L2C Arquitetura
Designed for a family of five, House D conceals its structural complexity through volumetric simplicity. Large boxes positioned at the highest part of the plot organize both interior and exterior spaces through their placement and orientation. Thus, the house opens outward through the spaces formed between them, protecting the interior from distractions.
With a view of the city of Braga, House D opens to the landscape and faces southwest from both external and internal leisure areas.
On one side, horizontally arranged boxes create a connection with the surroundings, extending internal spaces outward. On the other hand, the entrance is marked by one of these boxes placed vertically, inviting us inside while simultaneously linking the two floors of the house.
Spaces were distributed according to their function. Private rooms are located on the upper floor, while social and service areas are on the lower level, where all large windows can be opened to create a unified space.
- Project description and images provided by Ivo Tavares Studio
More articles:
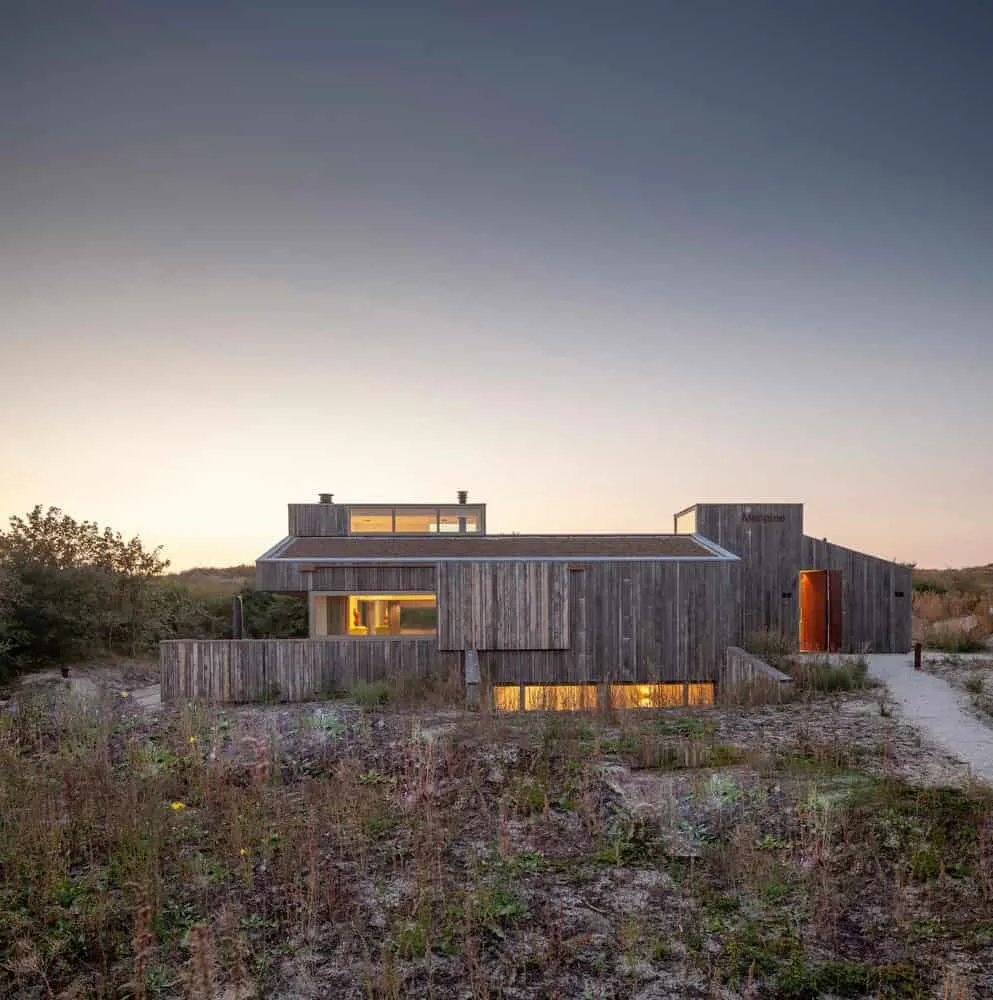 Holiday House Between Dunes and Beach by De Zwarte Hond in Netherlands
Holiday House Between Dunes and Beach by De Zwarte Hond in Netherlands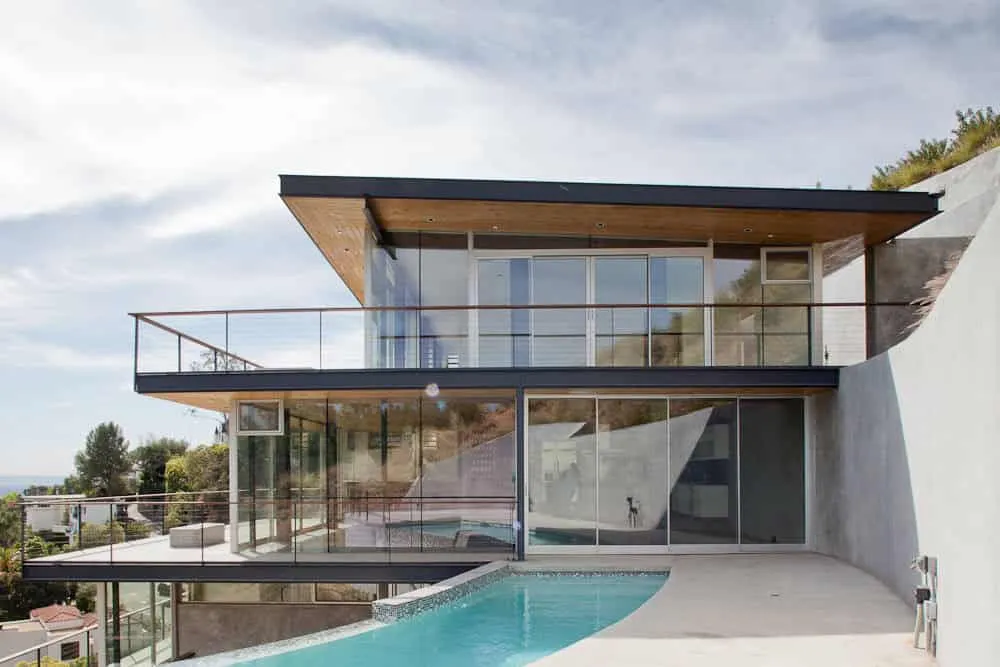 Hollywood Hills House by Francois Perrin in Los Angeles, California
Hollywood Hills House by Francois Perrin in Los Angeles, California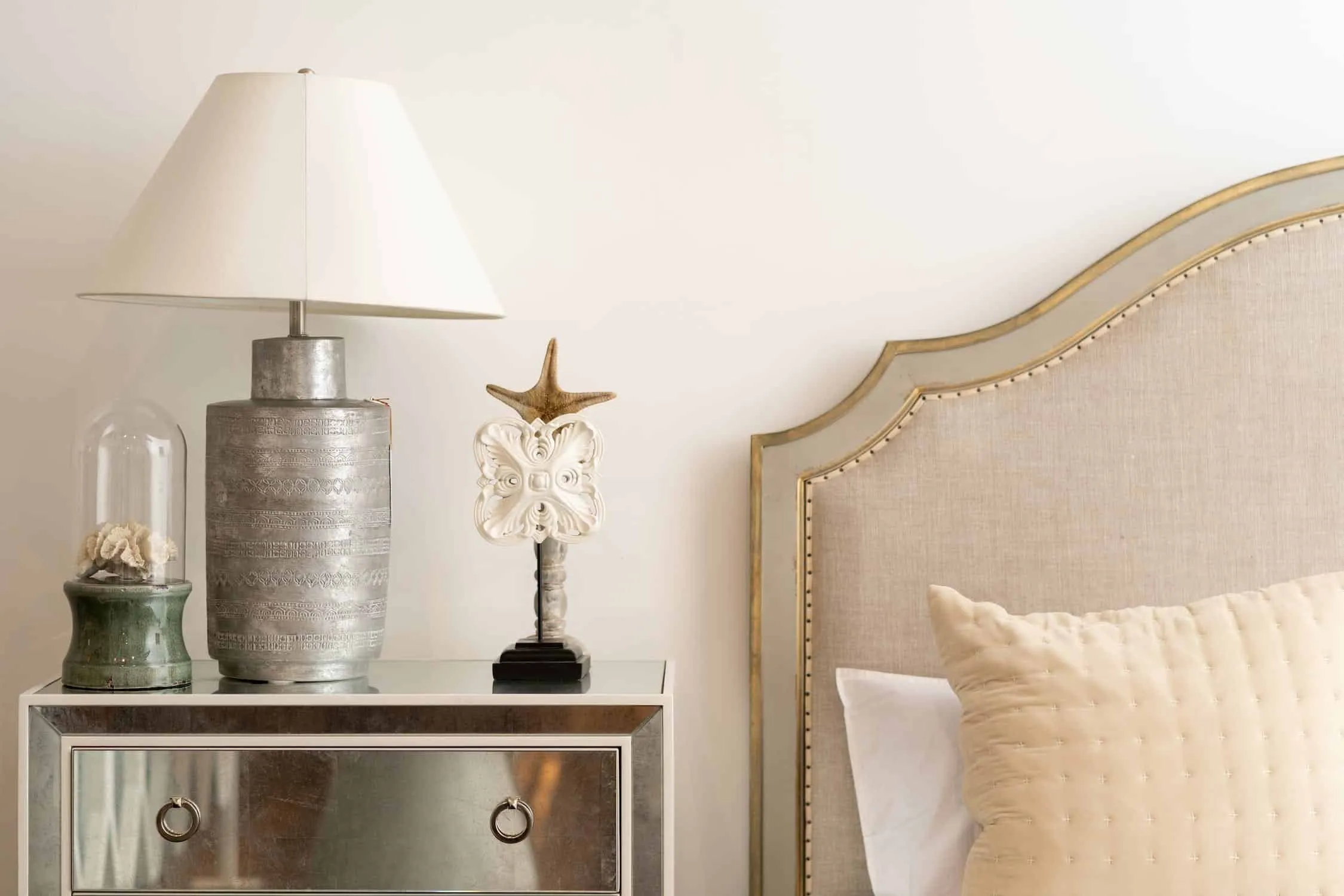 Home as a Sanctuary: Exploring the Relationship Between Space and Wellbeing
Home as a Sanctuary: Exploring the Relationship Between Space and Wellbeing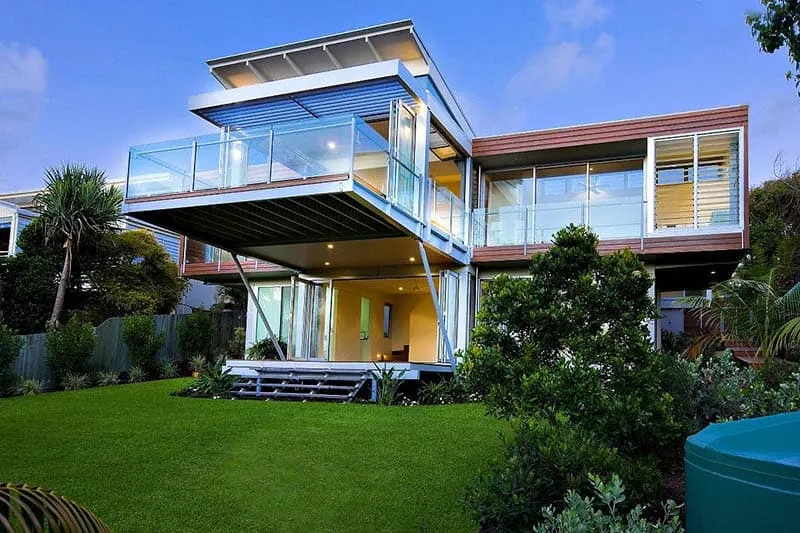 Building Trends for Houses in 2022
Building Trends for Houses in 2022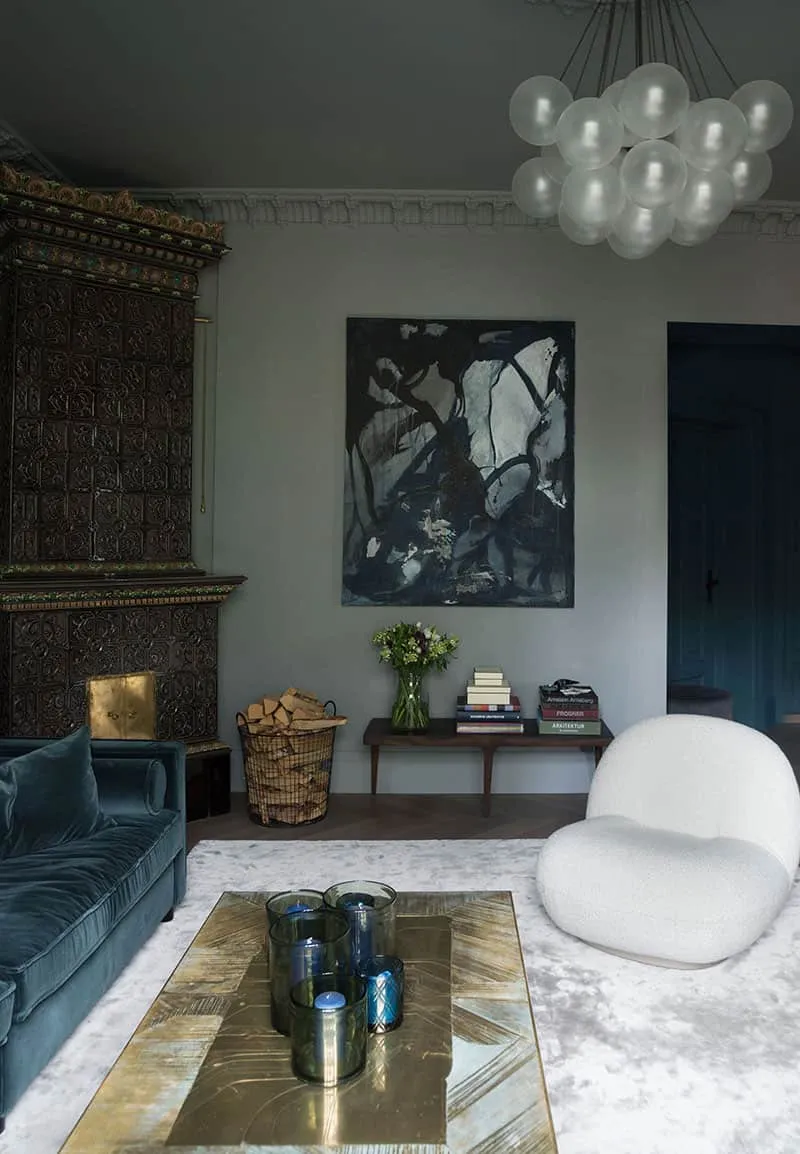 Home Decor with Dark Colors
Home Decor with Dark Colors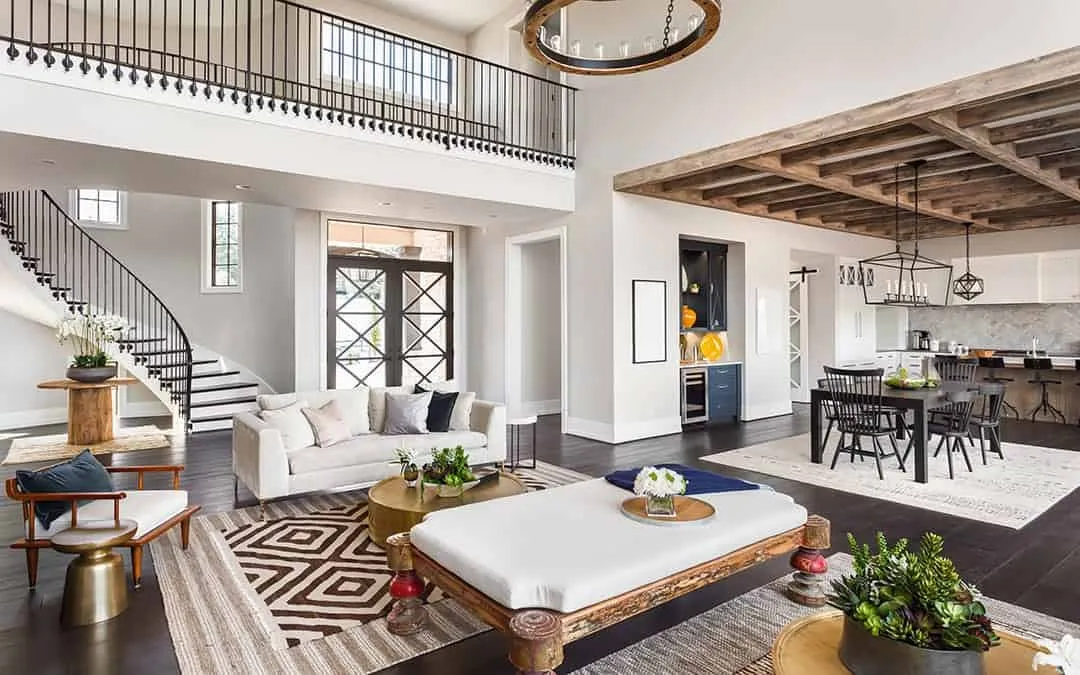 Home Decoration: Rules and Common Mistakes
Home Decoration: Rules and Common Mistakes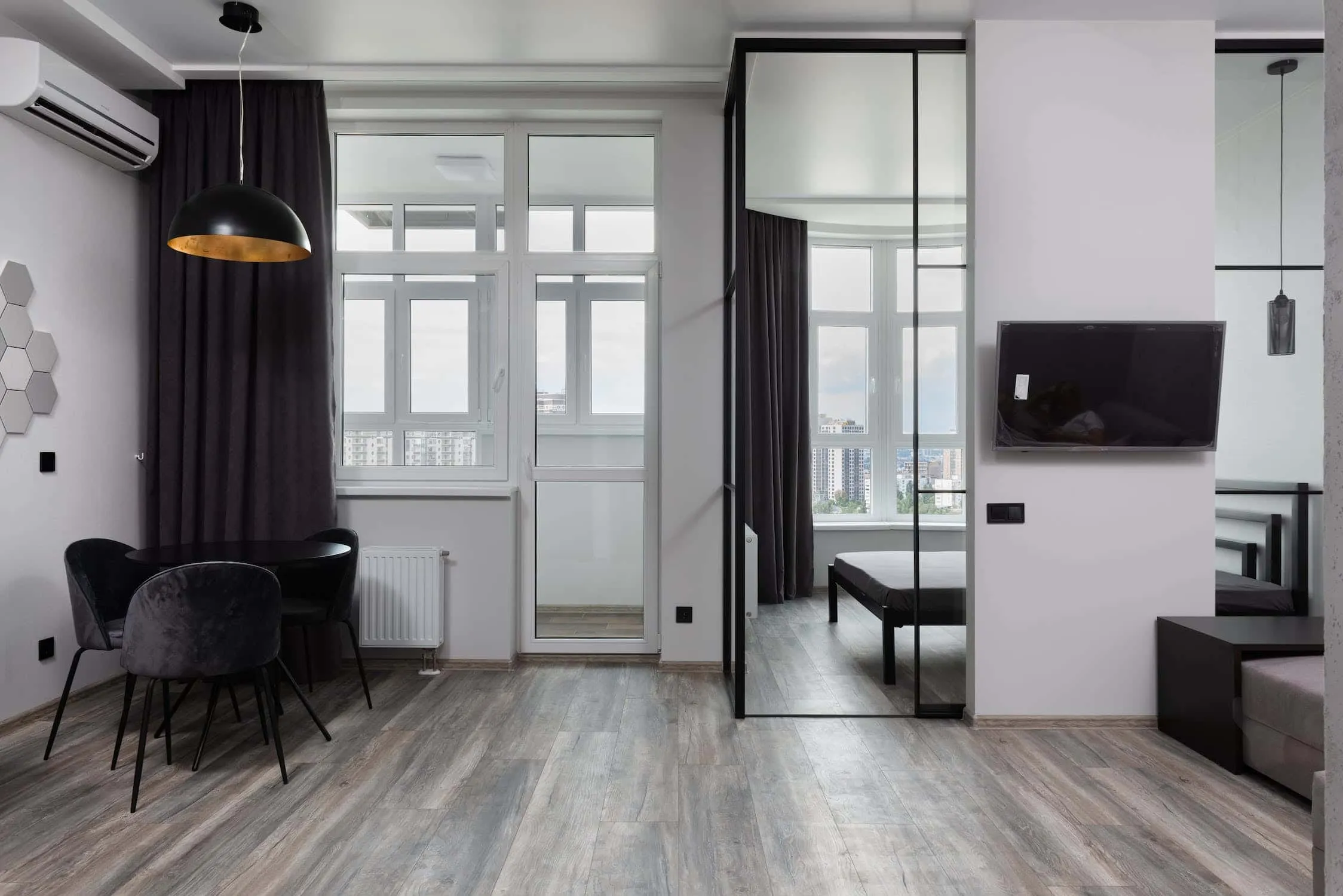 Tips for Home Design to Keep It Cool Inside
Tips for Home Design to Keep It Cool Inside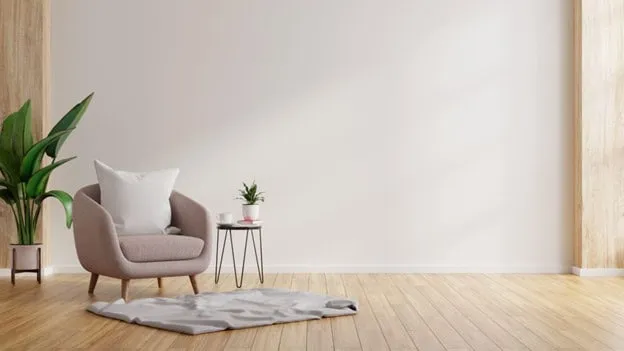 Basic Home Design Principles for Weather Protection
Basic Home Design Principles for Weather Protection