There can be your advertisement
300x150
House D+J by Pablo Lanza Arquitetura — Modern Housing in Itu, Brazil
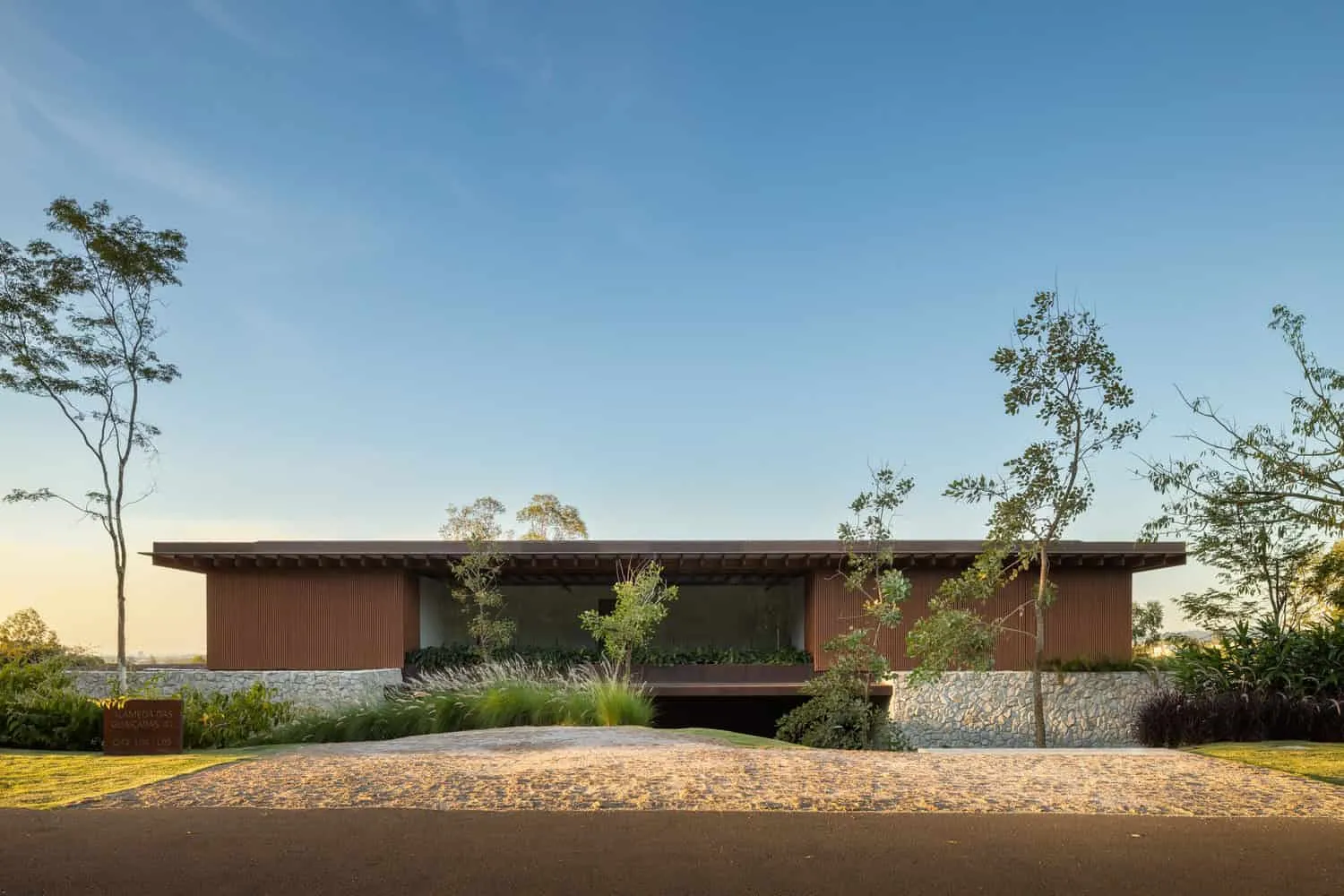
House D+J by Pablo Lanza Arquitetura — a bold modern home in Itu, Brazil, designed with family life, relaxation, and connection to nature in mind. With an L-shaped layout, expressive materials, abundant glazing, and carefully planned volumes, the house redefines luxury as spatial fluidity, privacy, and sustainability.
Project Overview
Situated on a large, well-chosen plot, House D+J is designed for a couple and their two children, while also accommodating guests, a home office, and recreational amenities. The program includes a pool, beach tennis court, fully equipped gym, kitchen zone, playroom, sauna, and extensive indoor and outdoor living areas.
Considering orientation and site context, the house is organized so that its strongest facades face northeast, capturing morning sun and views while protecting from the hot western sun. Privacy from the street is maintained through the L-shaped layout, which turns away from direct street views.
Design Concept and Spatial Strategy
Light and Orientation
From the beginning, architects prioritized the direction of sunrise in the northeast and panoramic views. Public and social areas are positioned to receive morning light, while private ones remain protected from overheating. The L-shaped layout creates an active tactile edge of the plot, framing outdoor amenities.
Material Contrast and Expressiveness
The first floor, built from heavier materials (stone, brick), establishes the design's foundation, whereas upper volumes appear lighter. Vertical ribbed panels are used for architectural detailing and to add rhythm to the facades. The kitchen zone features a sleek glulam ceiling that extends outward, creating a seamless transition between interior and exterior spaces.
Programmatic Structure
The kitchen/social wing acts as the heart of the house, adjacent to the playroom, sauna, and pool. The home office, guest areas, and recreational facilities are arranged to support both daily life and entertainment. Transitions between indoor/outdoor, formal/informal spaces are smooth and continuous.
Interior Experience and Atmosphere
Inside, the house combines solidity with transparency. Floor-to-ceiling glazing blurs boundaries, allowing views of greenery and water elements. Wood, stone, and concrete layers create a sense of warmth, texture, and material richness.
The glulam ceiling above the kitchen becomes a defining feature, protecting the social center and framing views and light. Interiors are spacious, open yet comfortable, with zones delineated through volumetric variation, ceiling height, and spatial hierarchy.
Landscape, Amenities & Leisure
House D+J is more than just housing — it's a container for lifestyle. The design includes:
A pool aligned with the social wing
A beach tennis court and garden areas
A gym and wellness zones integrated into the main flow
Outdoor terraces and pavilions that extend living spaces
A landscape design that complements architecture, using plants to filter views and enhance privacy
Together, architecture and landscape interact to create a resort-like home lifestyle.
Eco-friendliness & Adaptation
Though primarily focused on forms, program, and lifestyle, the project also demonstrates ecological sensitivity:
Orientation and shading reduce solar heat load
Glazing is positioned to maintain natural ventilation and lighting
Material selection balances strength, texture, and thermal mass
Volumetric placement minimizes impact and helps control climate
Thus, House D+J combines aesthetic ambition with practical efficiency.
House D+J by Pablo Lanza Arquitetura is a compelling example of contemporary Brazilian residential design. It balances privacy and openness, rich programming with clear form, luxury with grounded spatial logic. Its material contrasts, orientation strategy, and family-oriented program make it expressive and viable.
This is more than a showcase — it's a home designed for real life, where architecture enhances experience and connection at every turn.
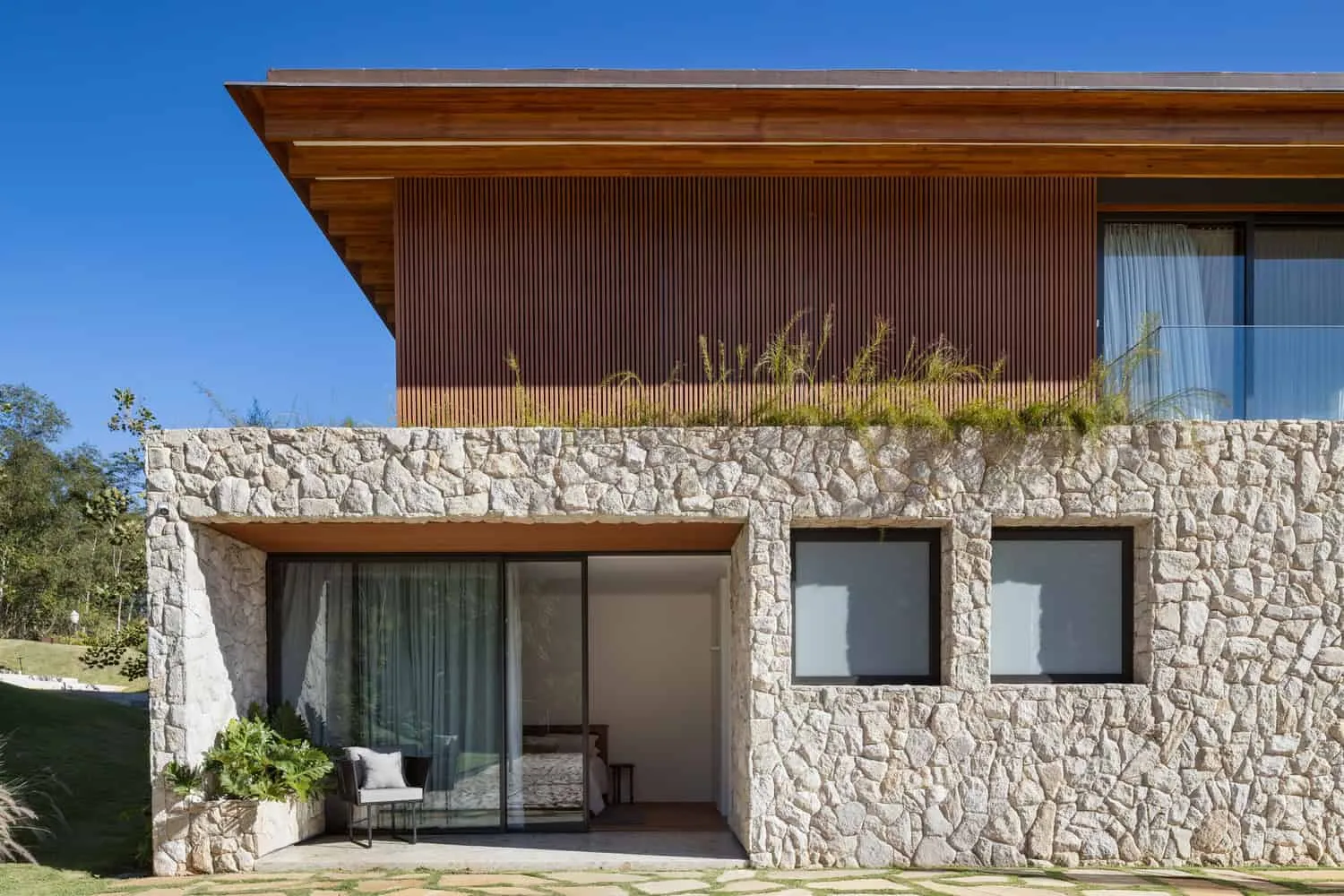 Photo © André Mortati
Photo © André Mortati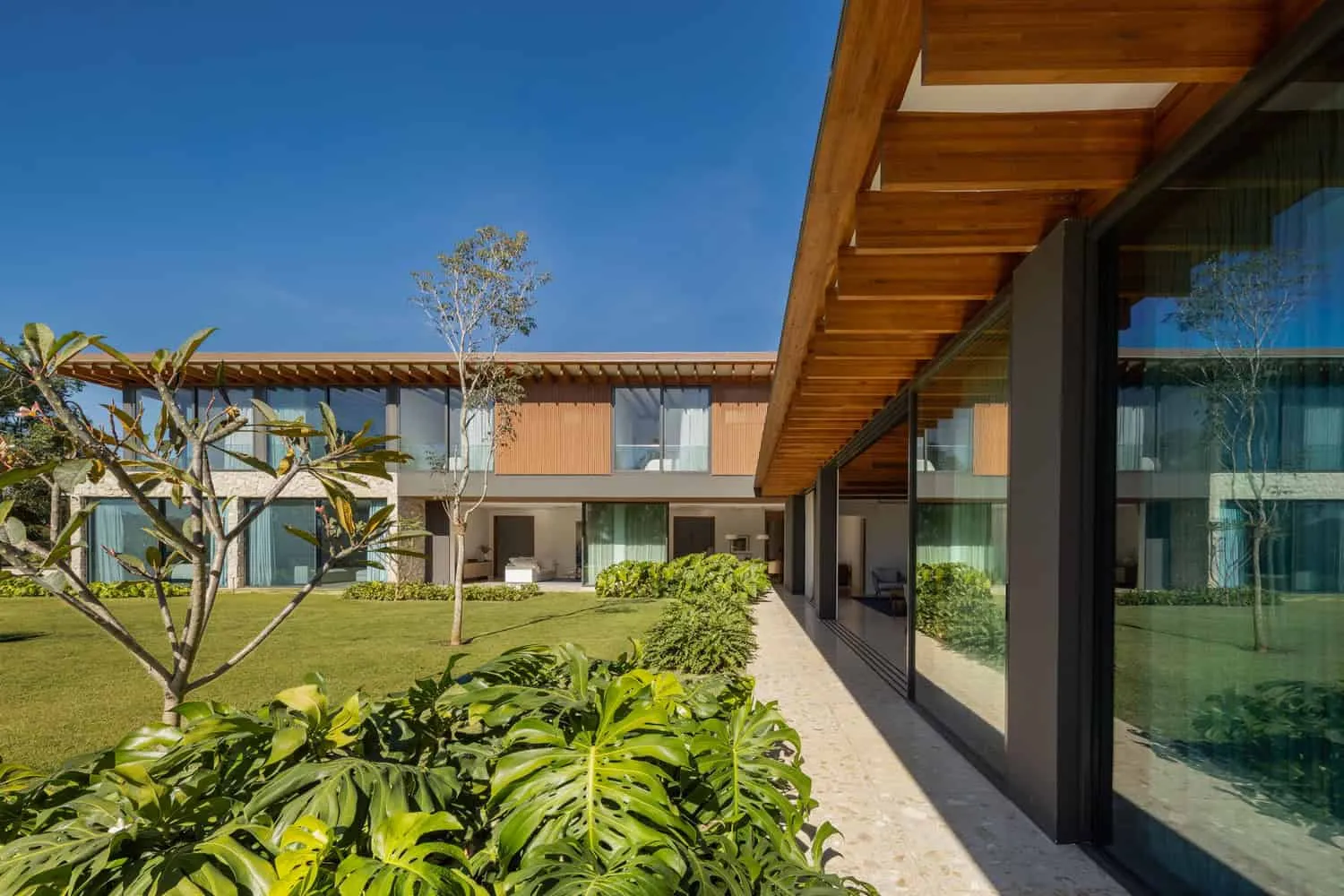 Photo © André Mortati
Photo © André Mortati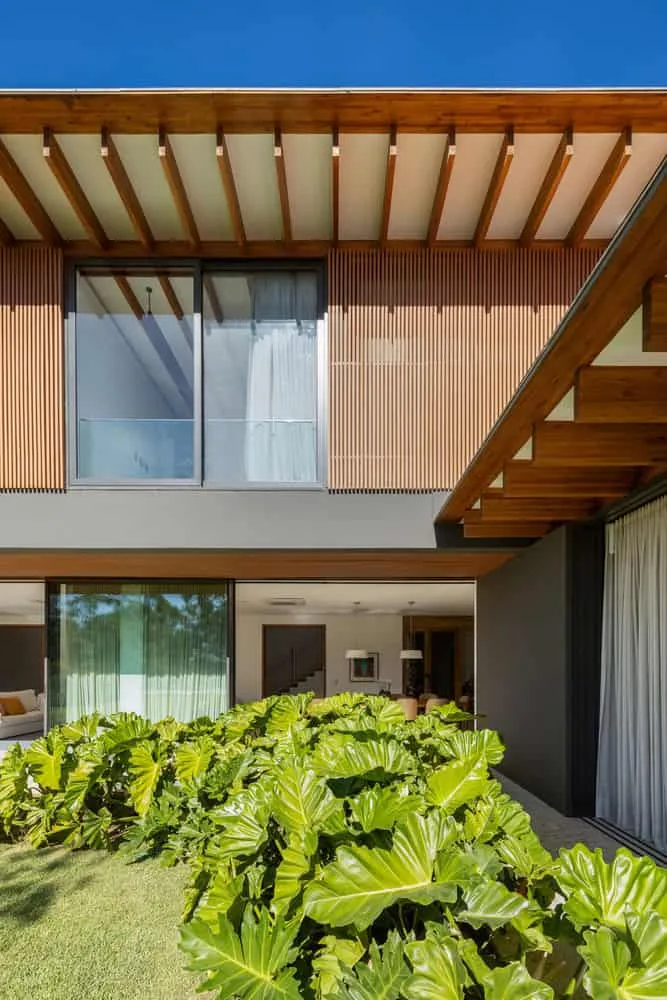 Photo © André Mortati
Photo © André Mortati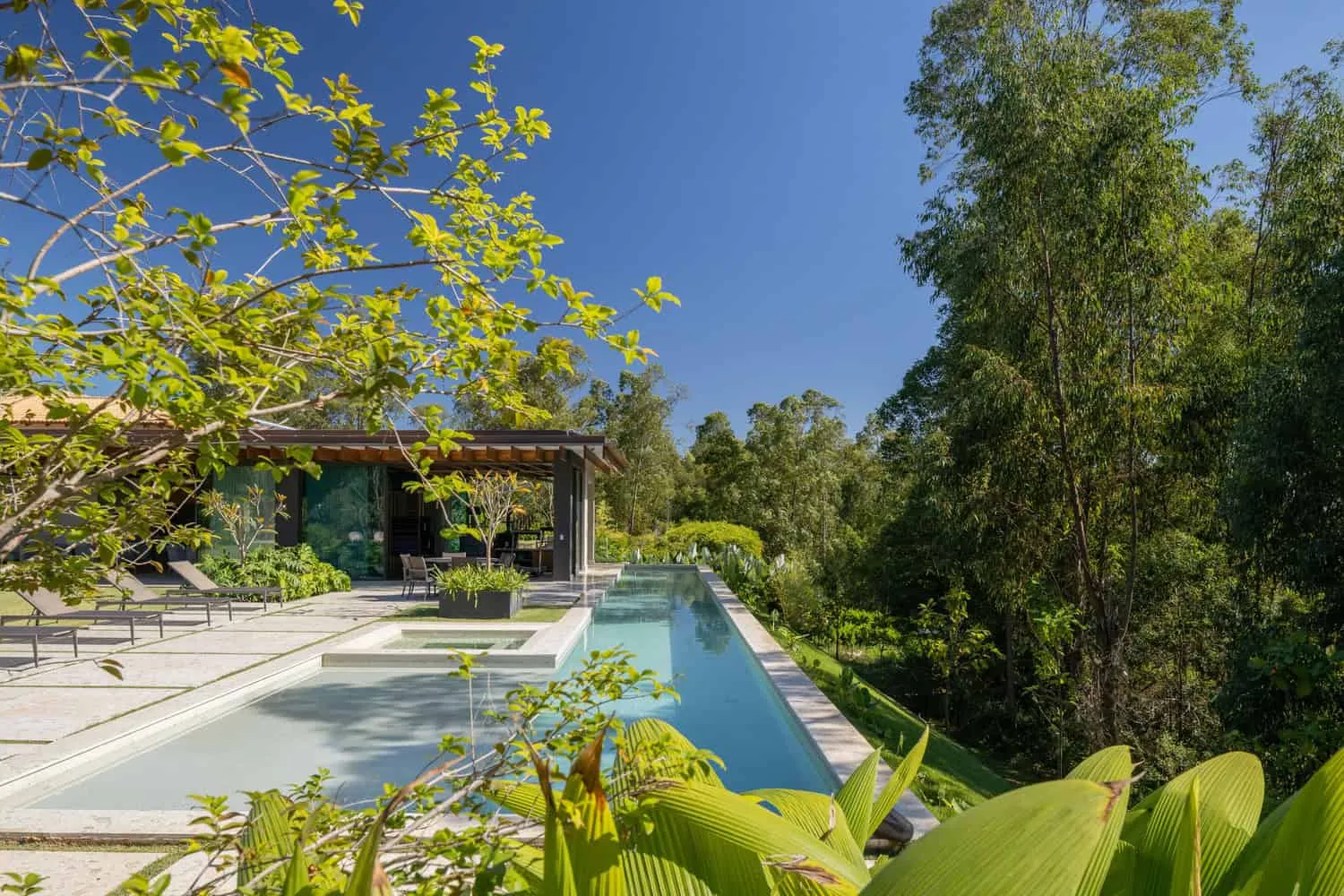 Photo © André Mortati
Photo © André Mortati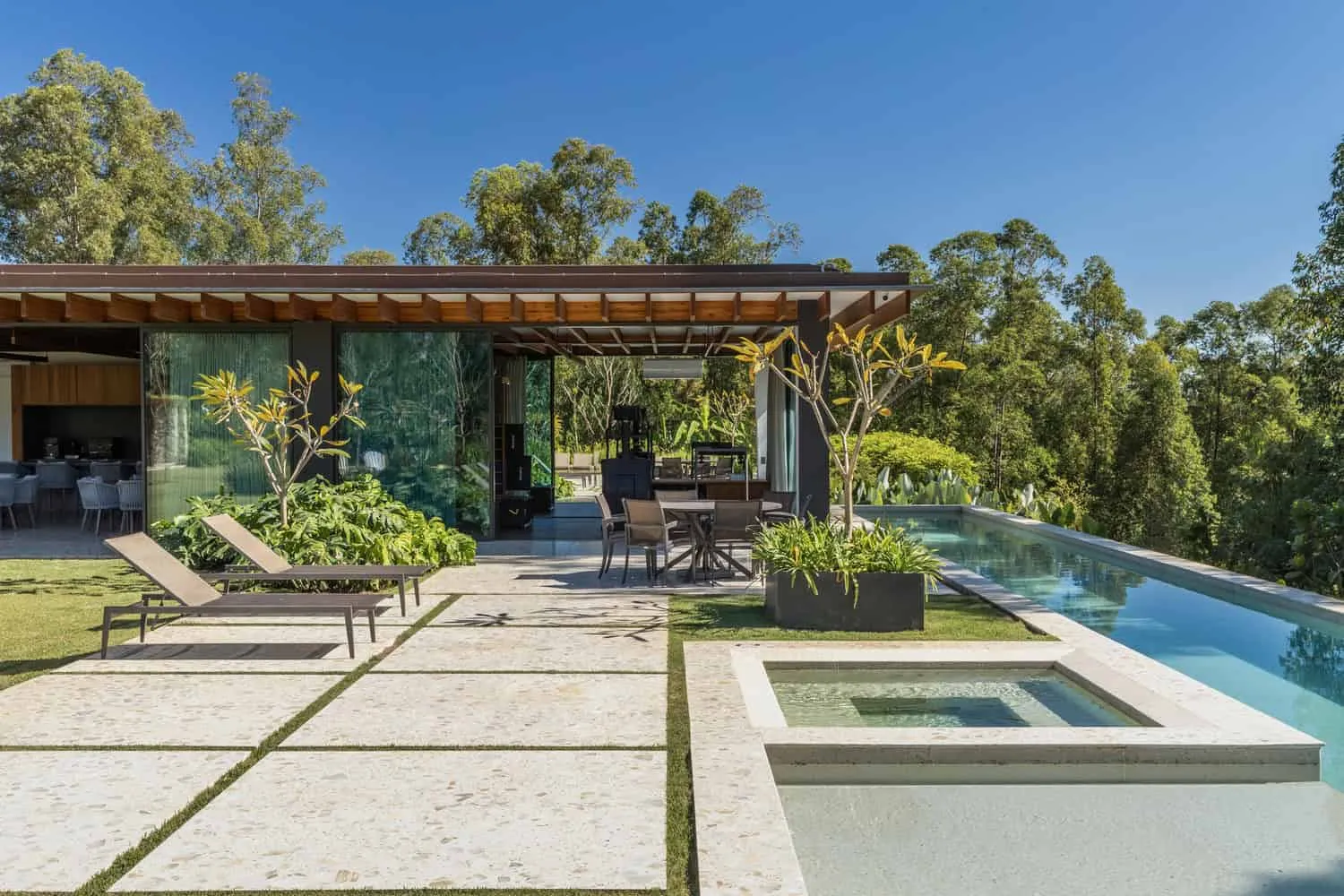 Photo © André Mortati
Photo © André Mortati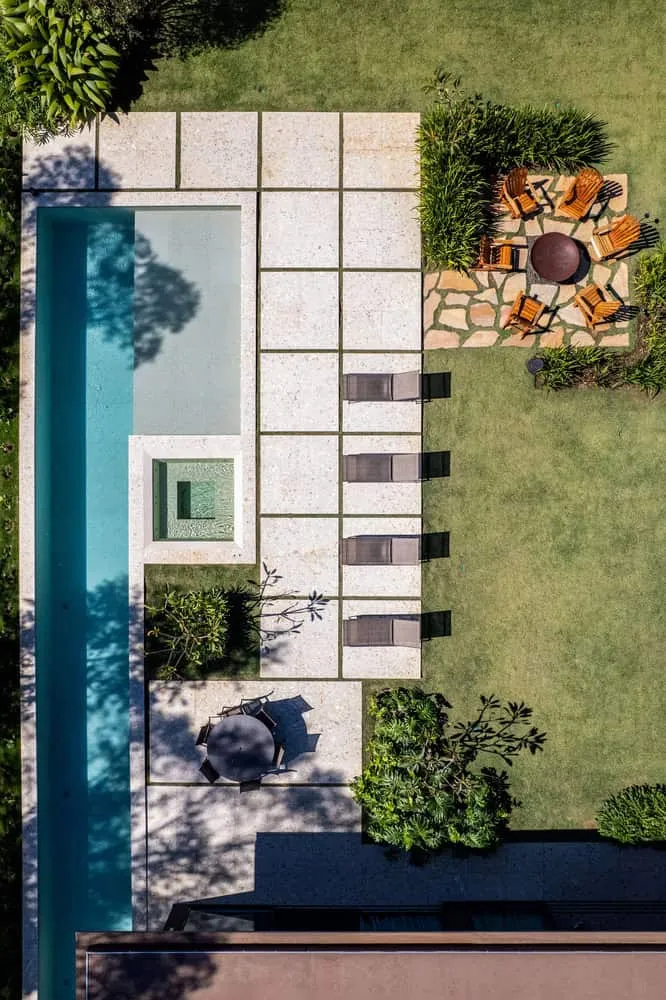 Photo © André Mortati
Photo © André Mortati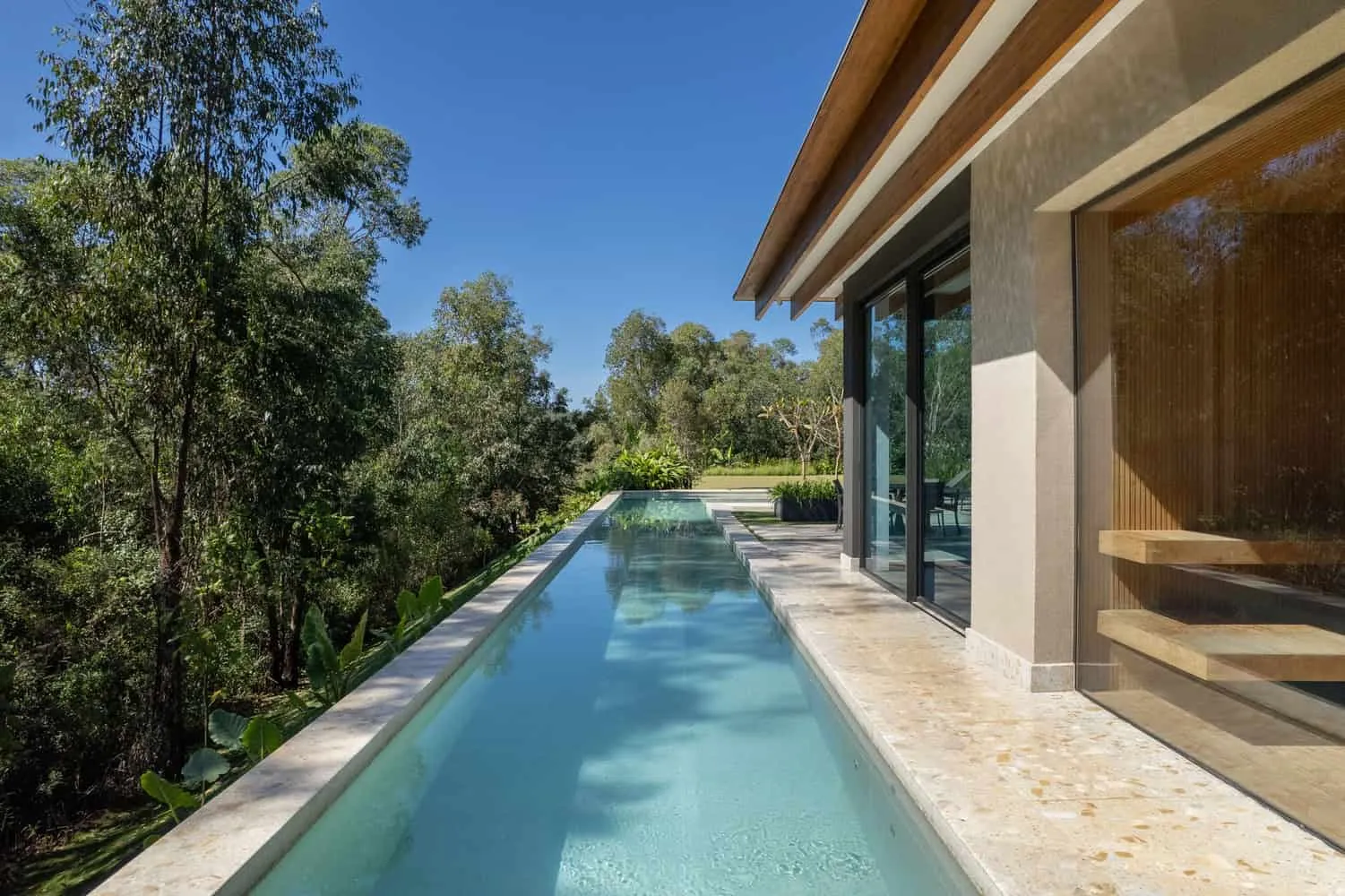 Photo © André Mortati
Photo © André Mortati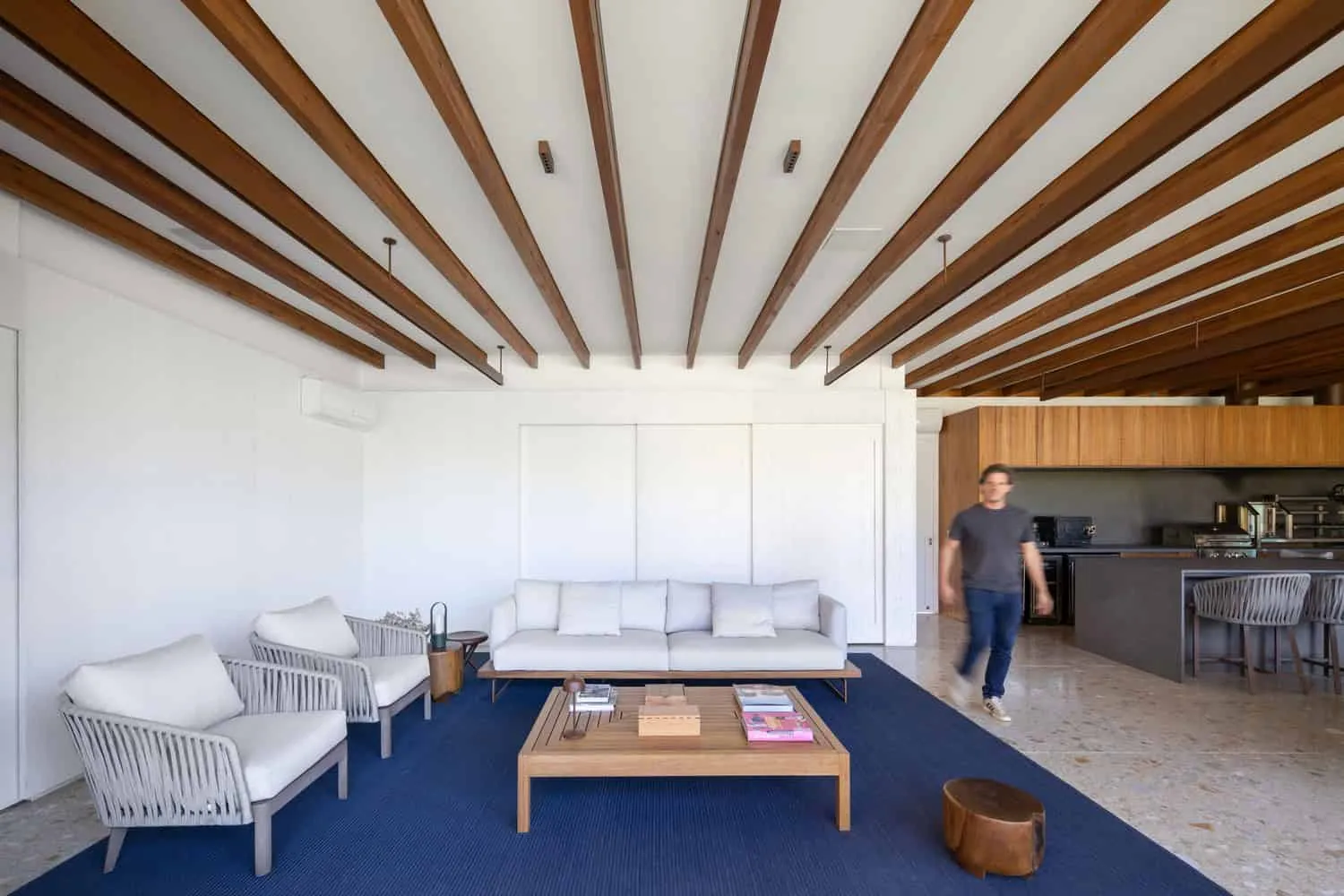 Photo © André Mortati
Photo © André Mortati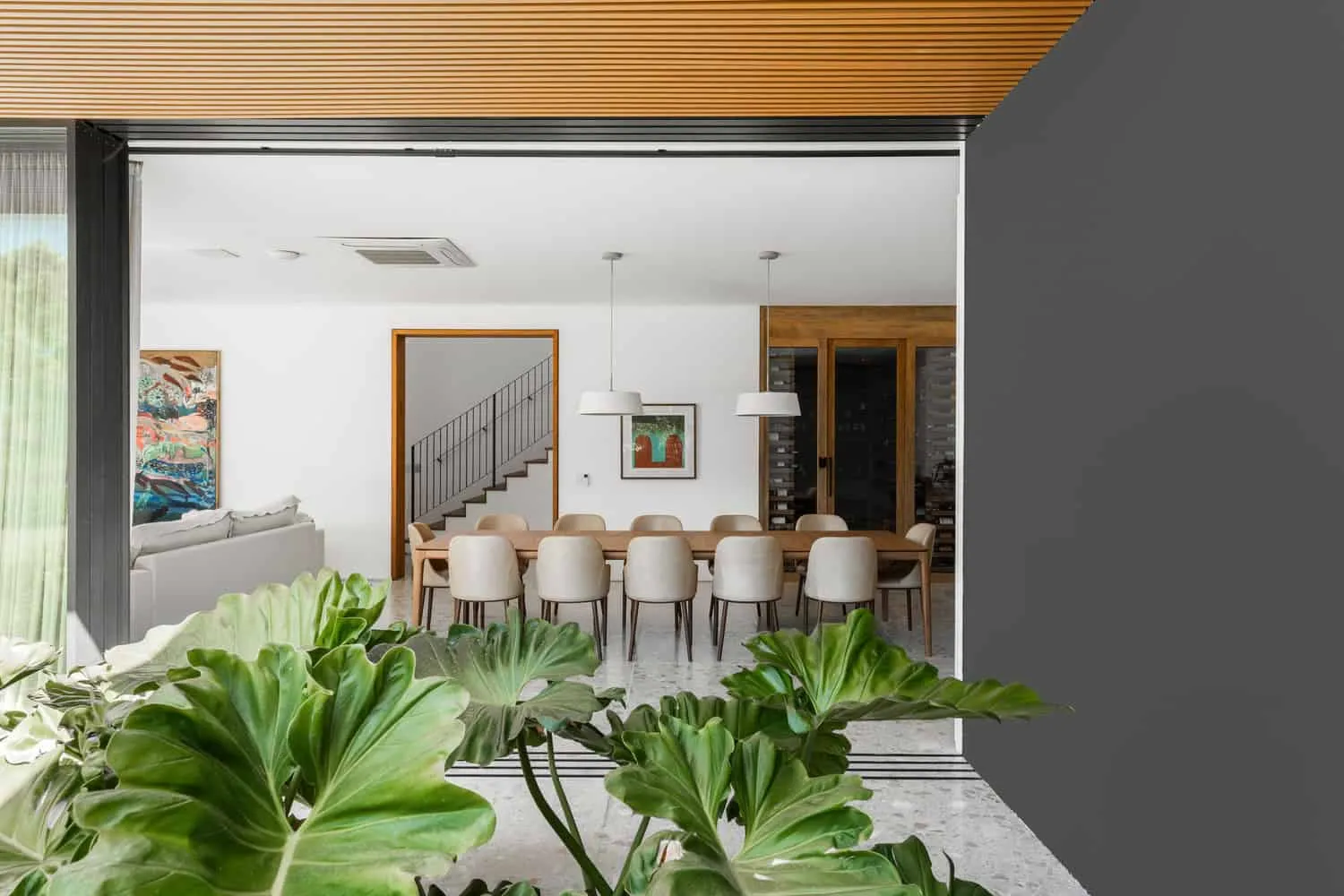 Photo © André Mortati
Photo © André Mortati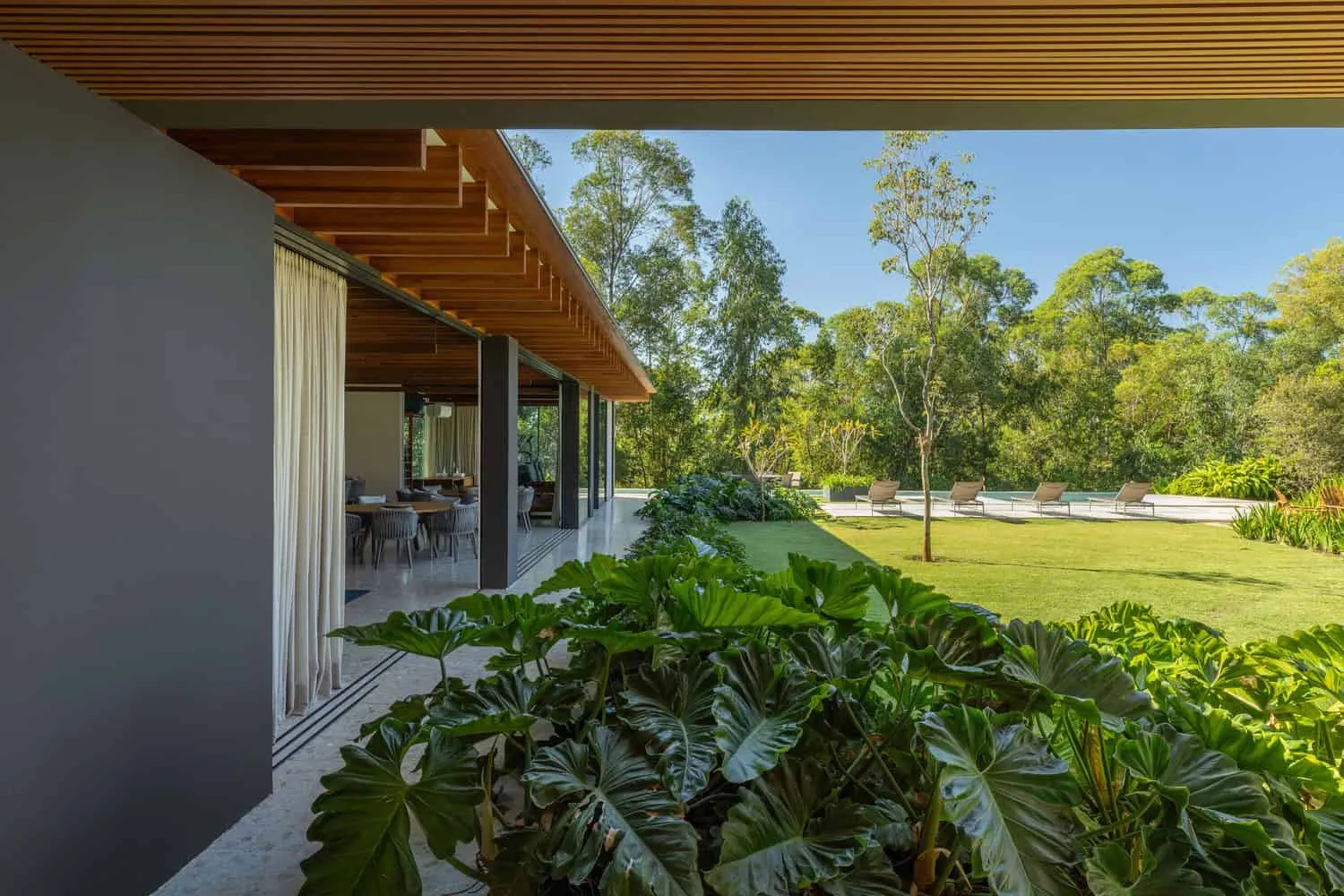 Photo © André Mortati
Photo © André Mortati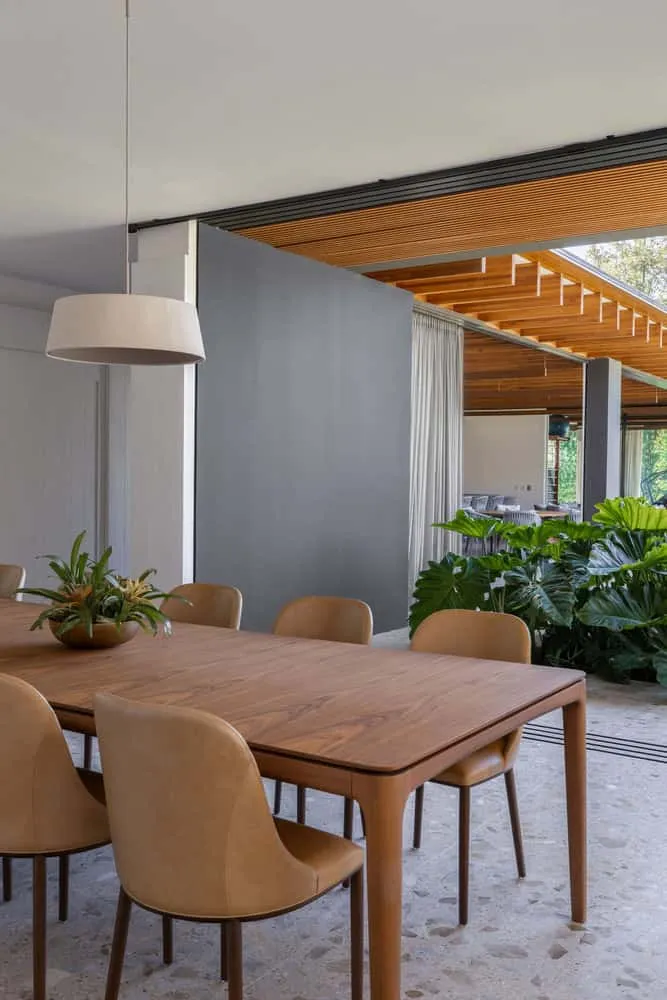 Photo © André Mortati
Photo © André Mortati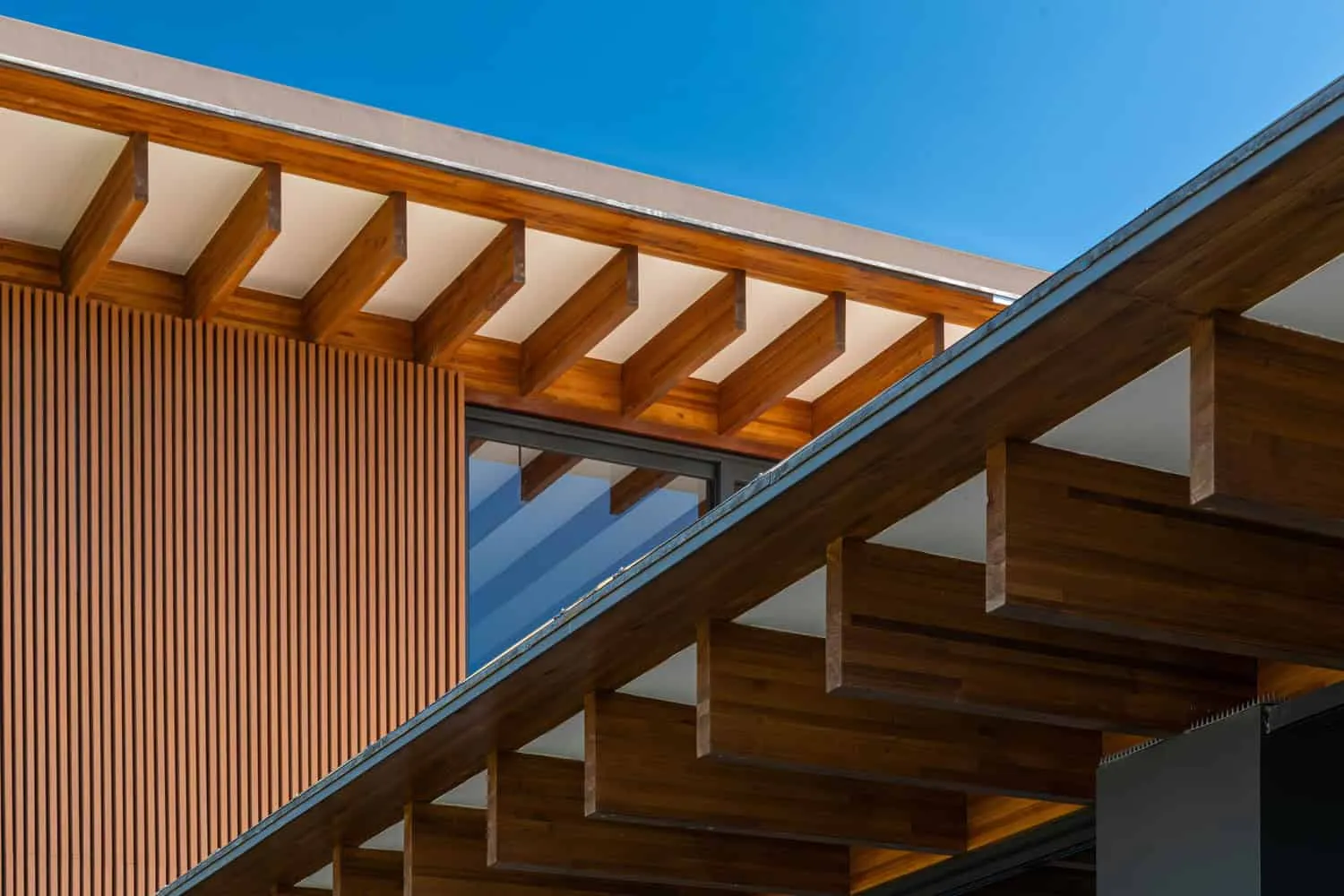 Photo © André Mortati
Photo © André Mortati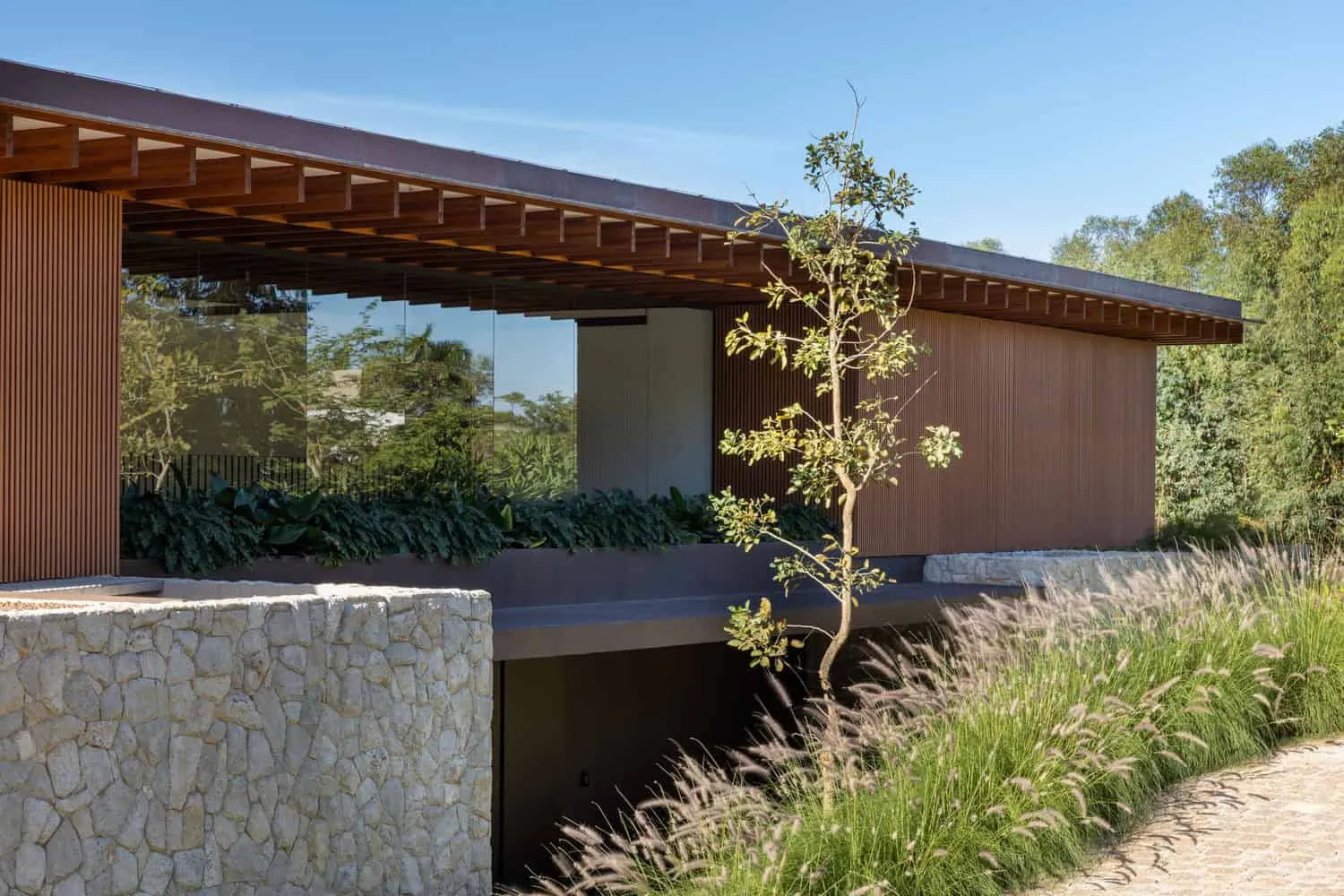 Photo © André Mortati
Photo © André Mortati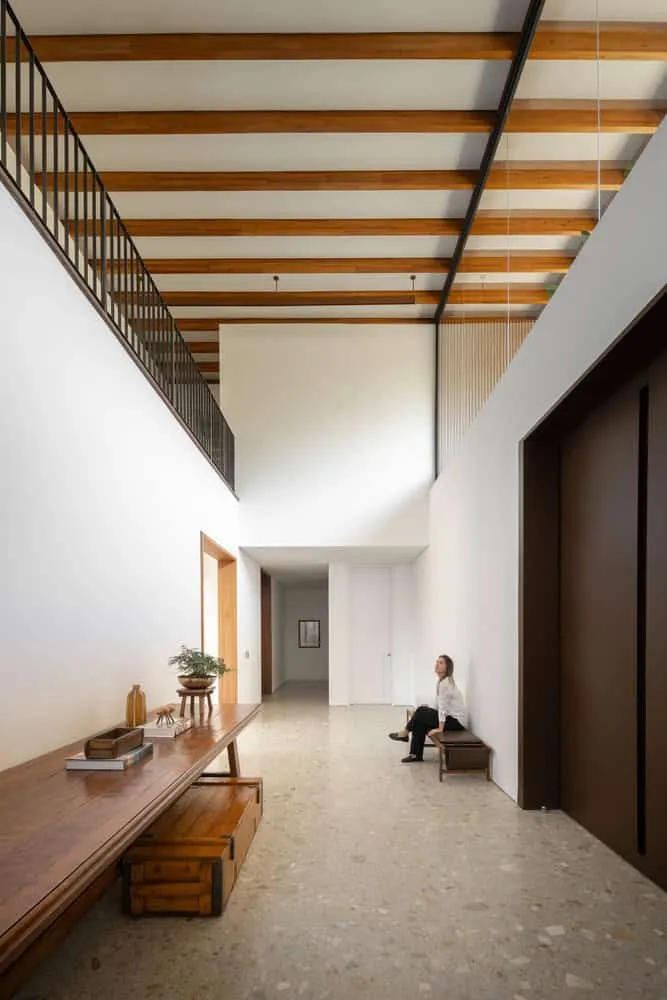 Photo © André Mortati
Photo © André Mortati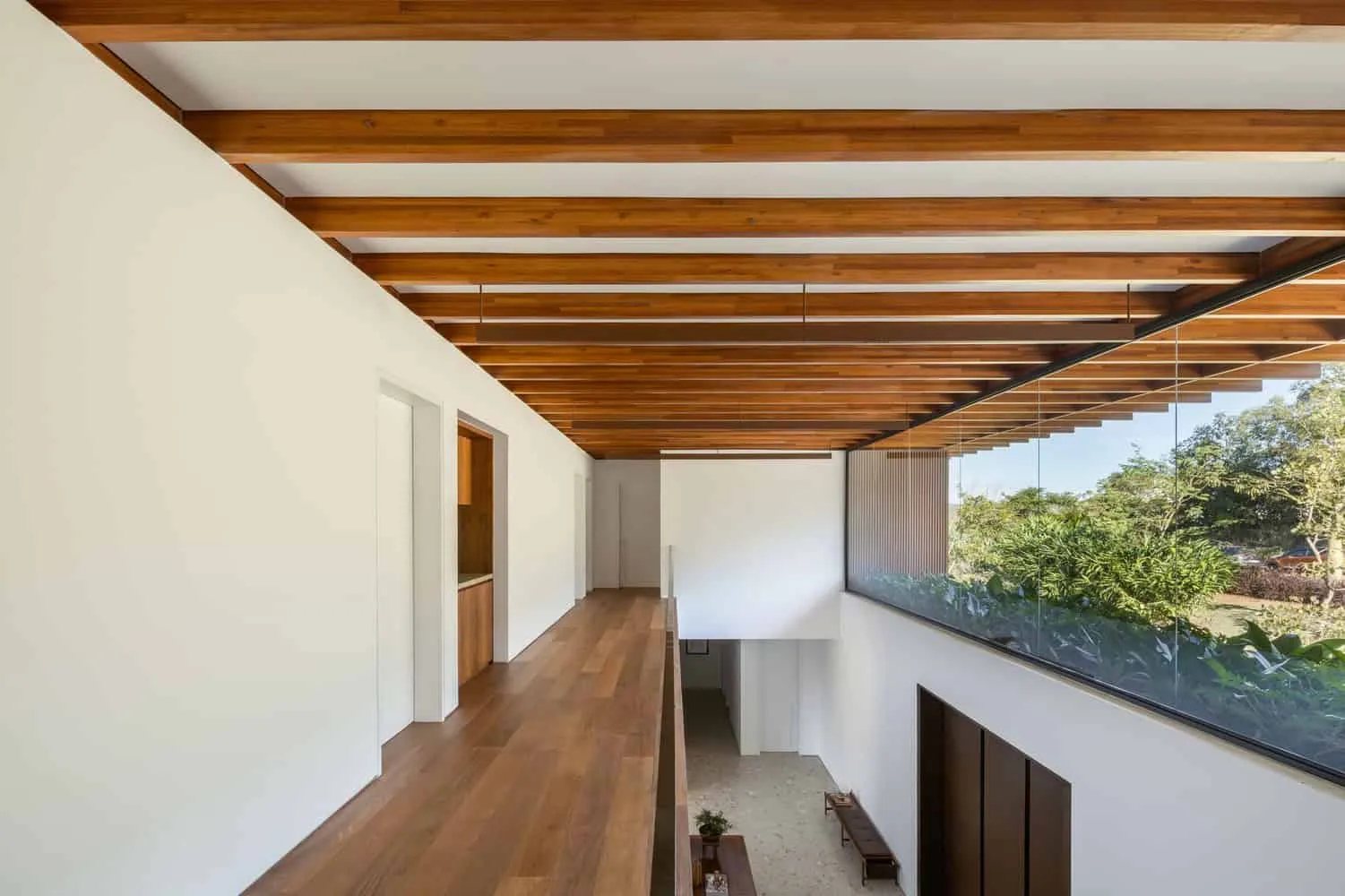 Photo © André Mortati
Photo © André Mortati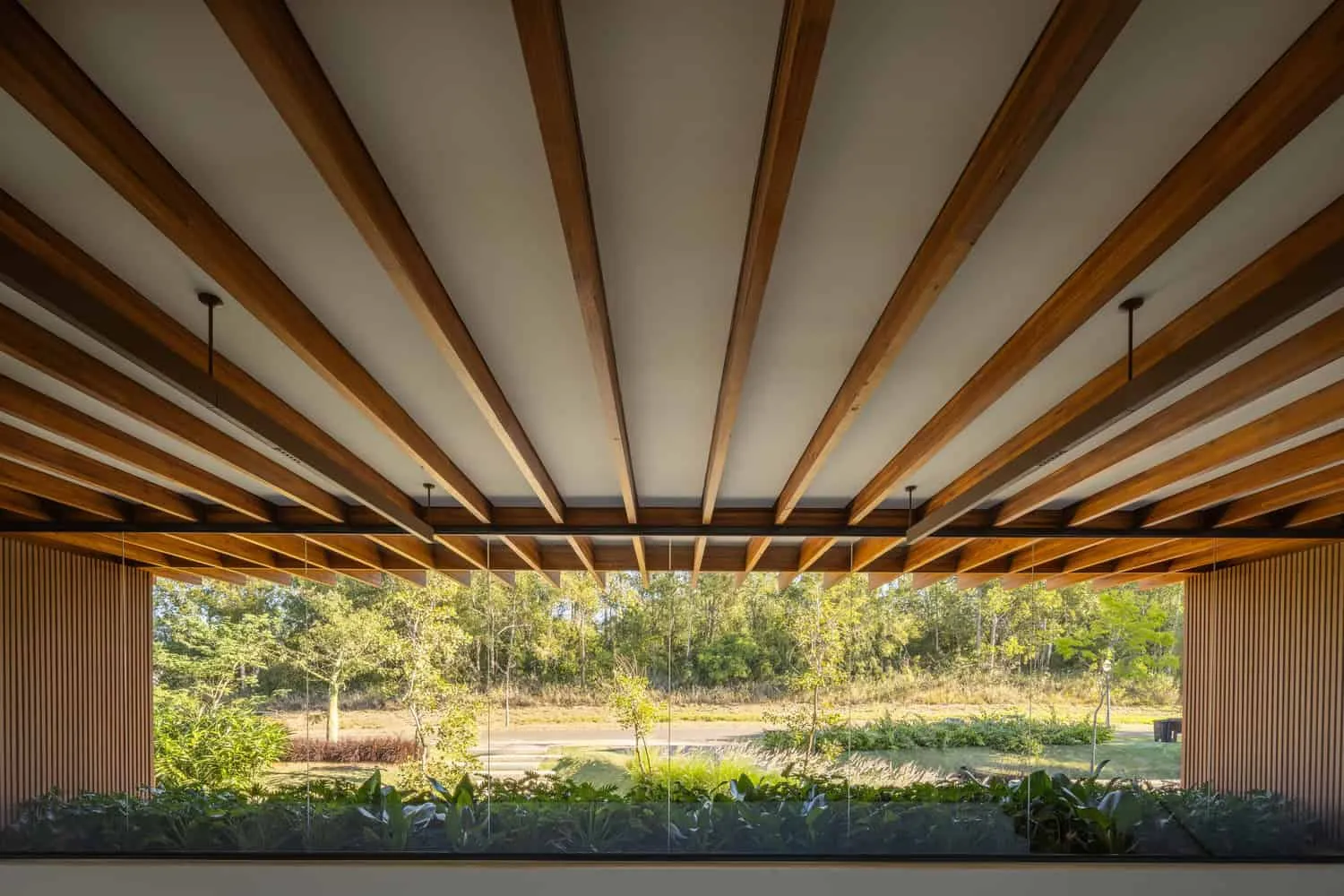 Photo © André Mortati
Photo © André Mortati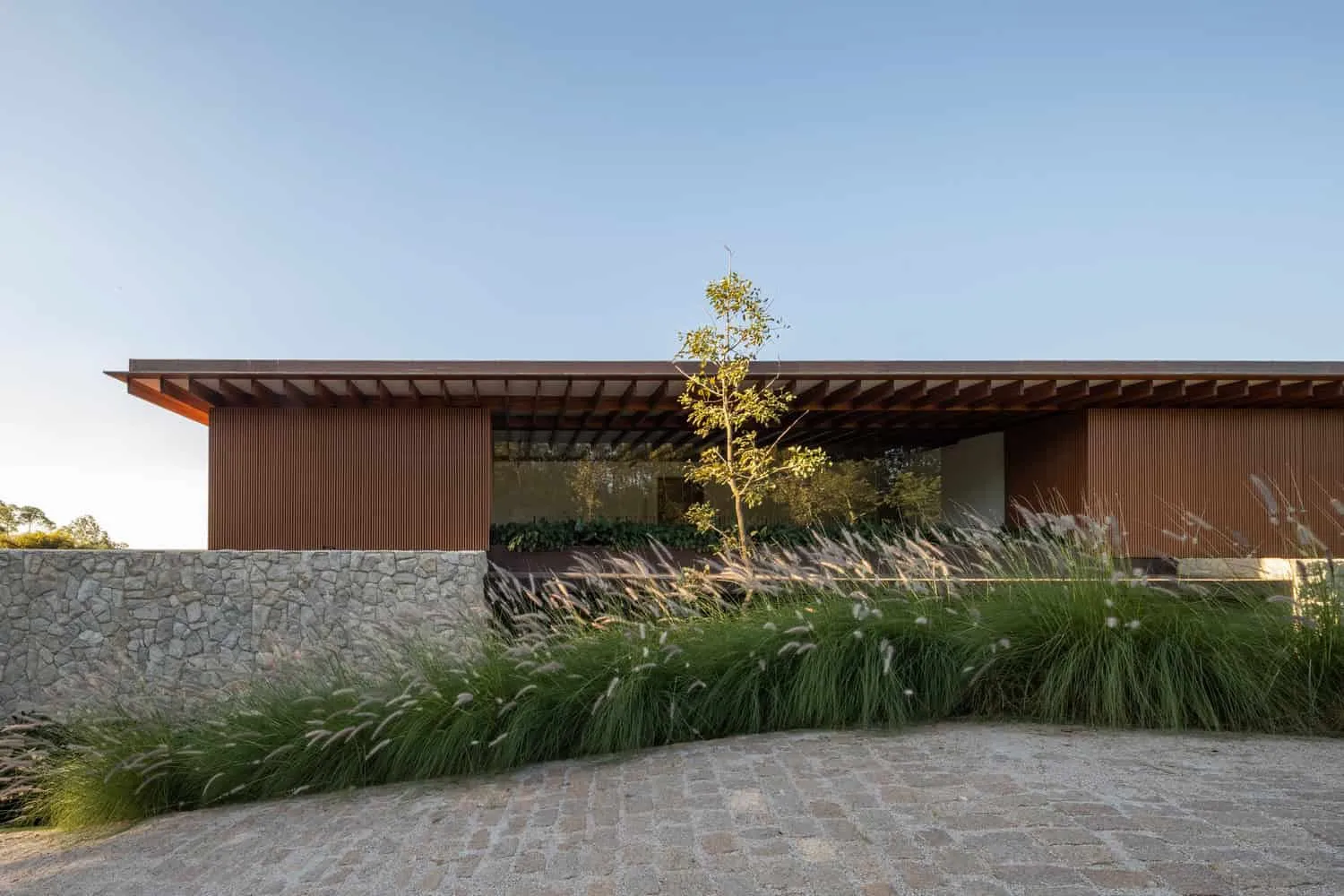 Photo © André Mortati
Photo © André Mortati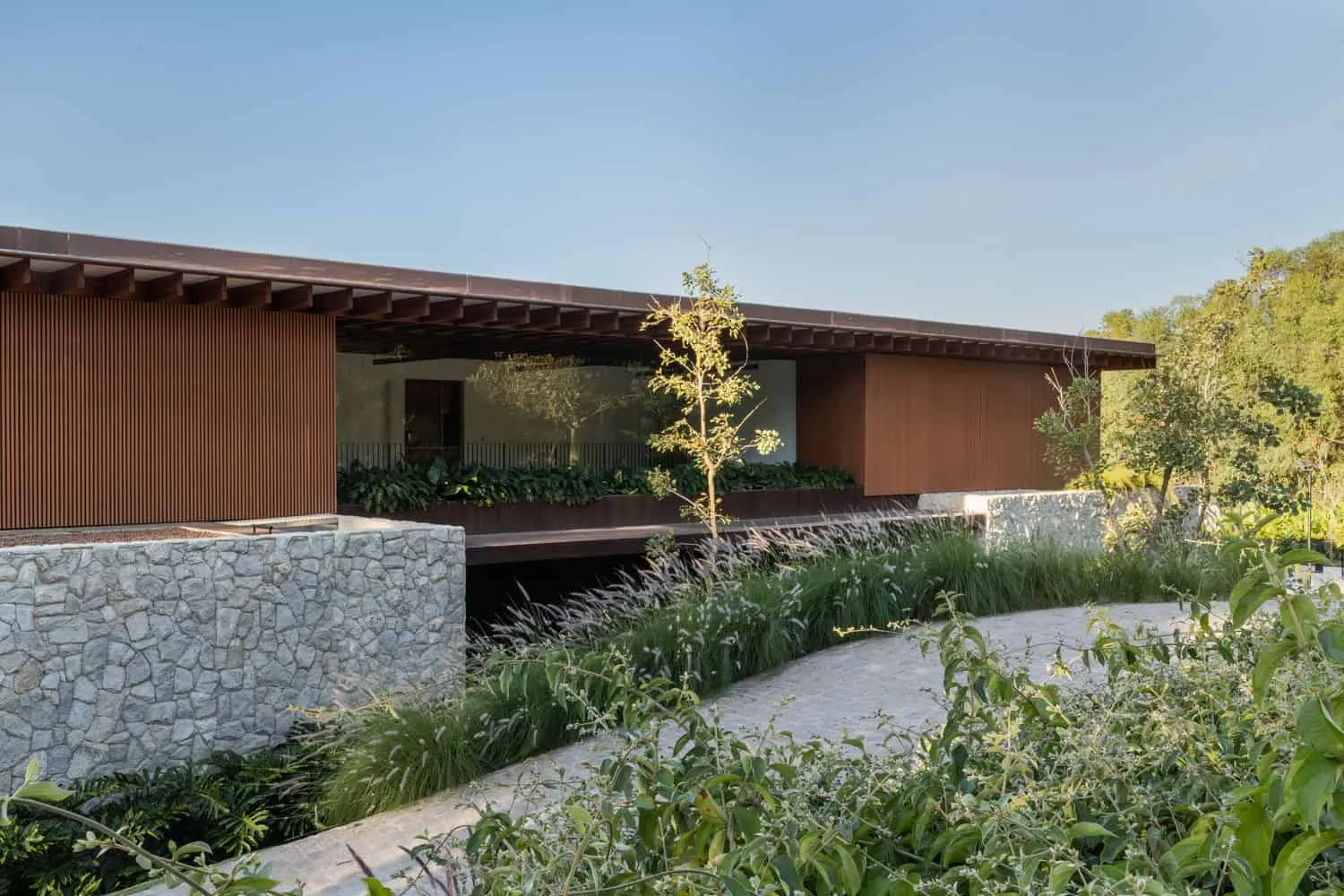 Photo © André Mortati
Photo © André Mortati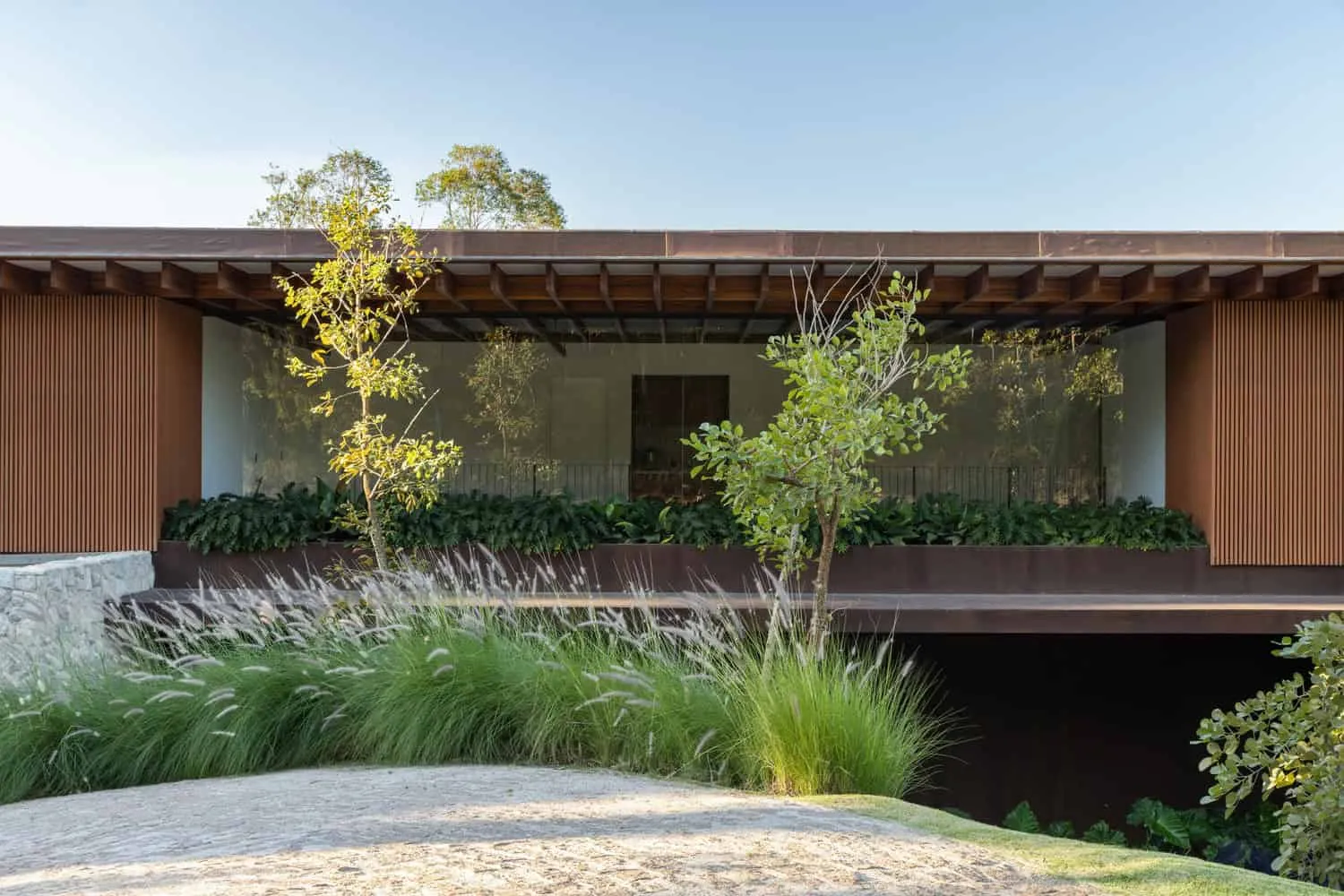 Photo © André Mortati
Photo © André Mortati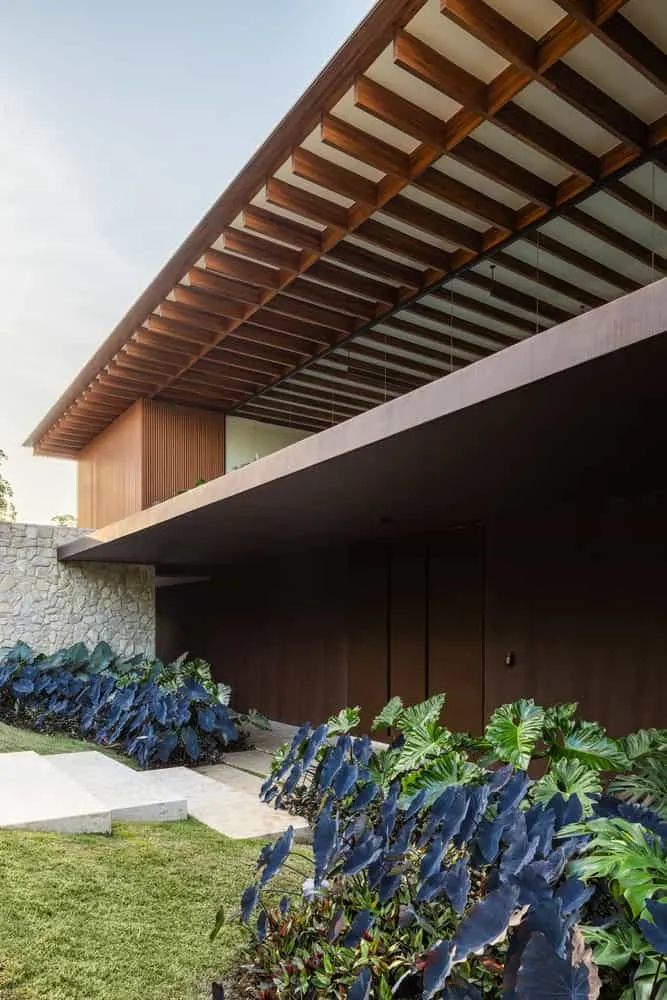 Photo © André Mortati
Photo © André Mortati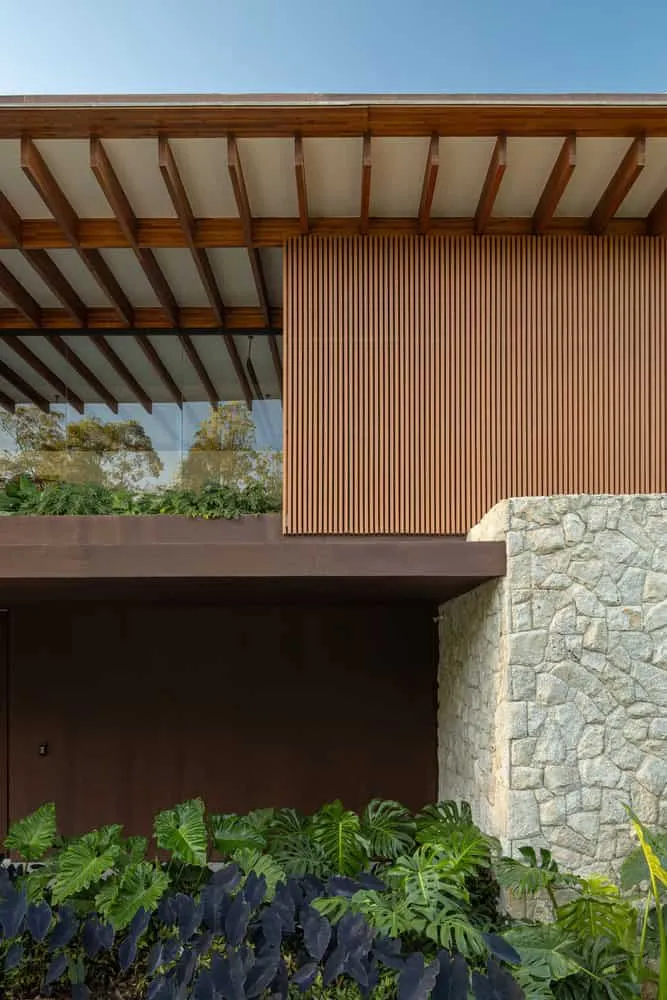 Photo © André Mortati
Photo © André Mortati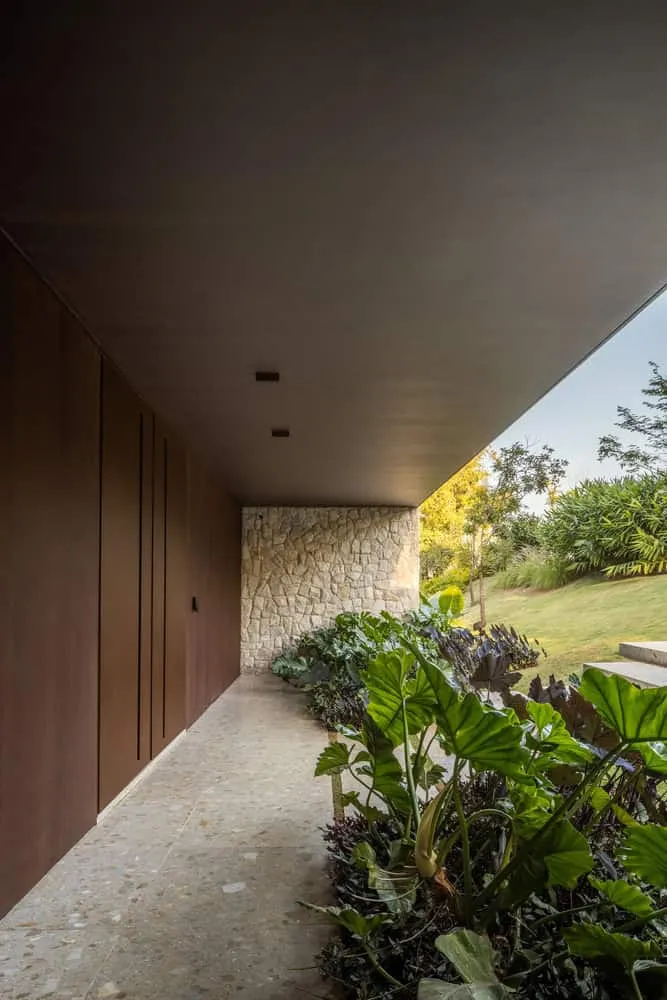 Photo © André Mortati
Photo © André Mortati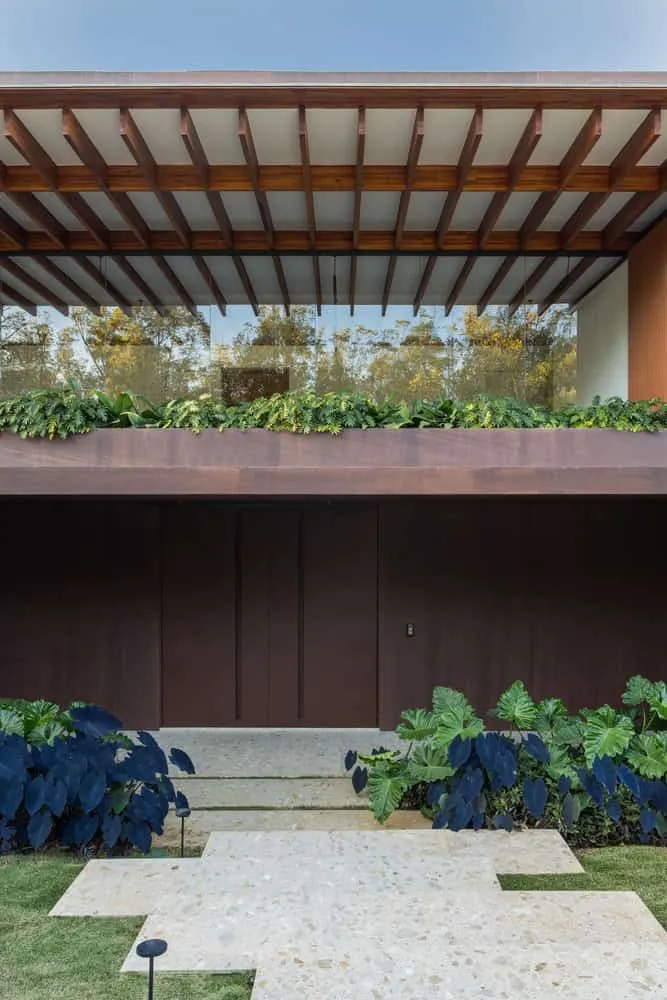 Photo © André Mortati
Photo © André Mortati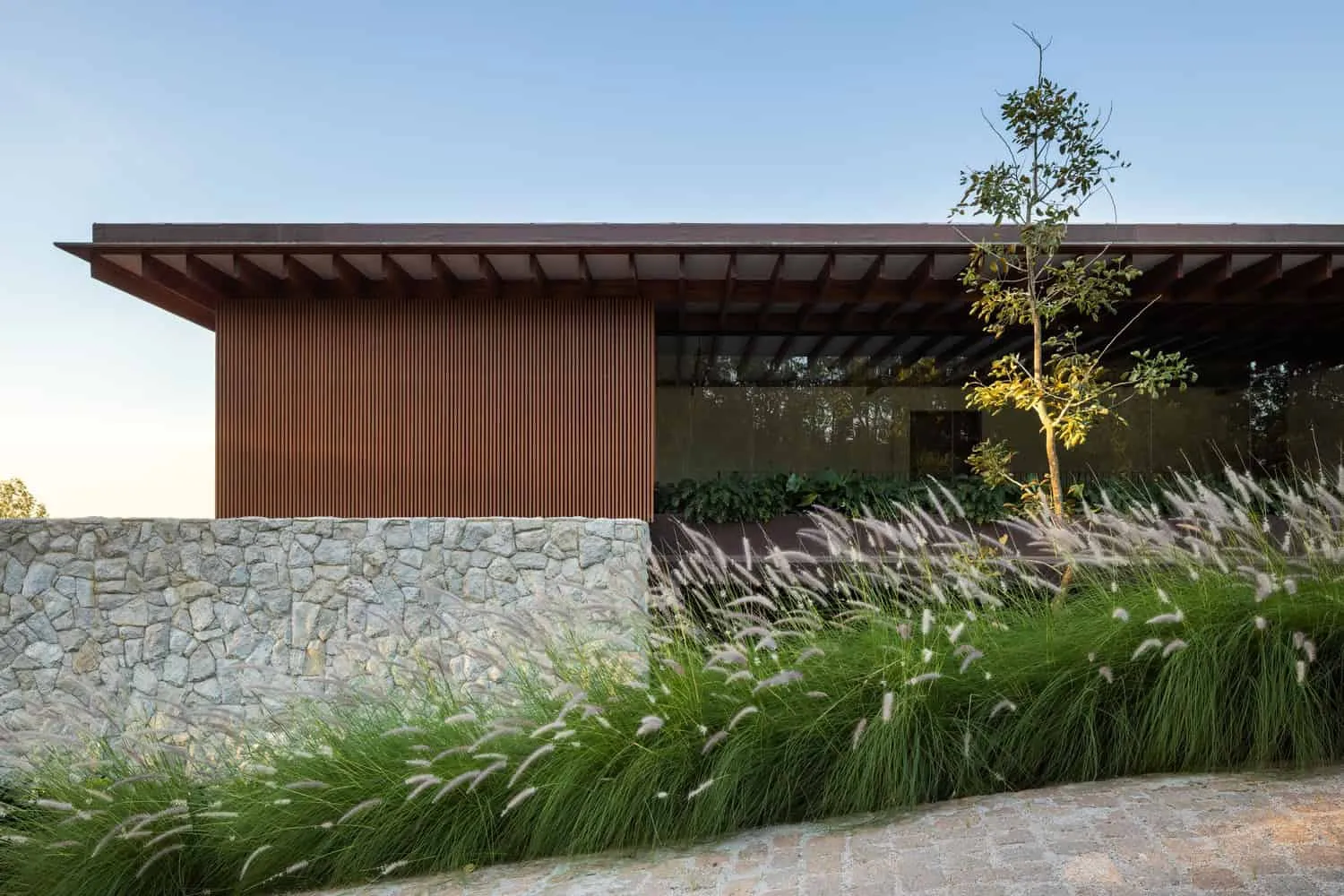 Photo © André Mortati
Photo © André Mortati Photo © André Mortati
Photo © André Mortati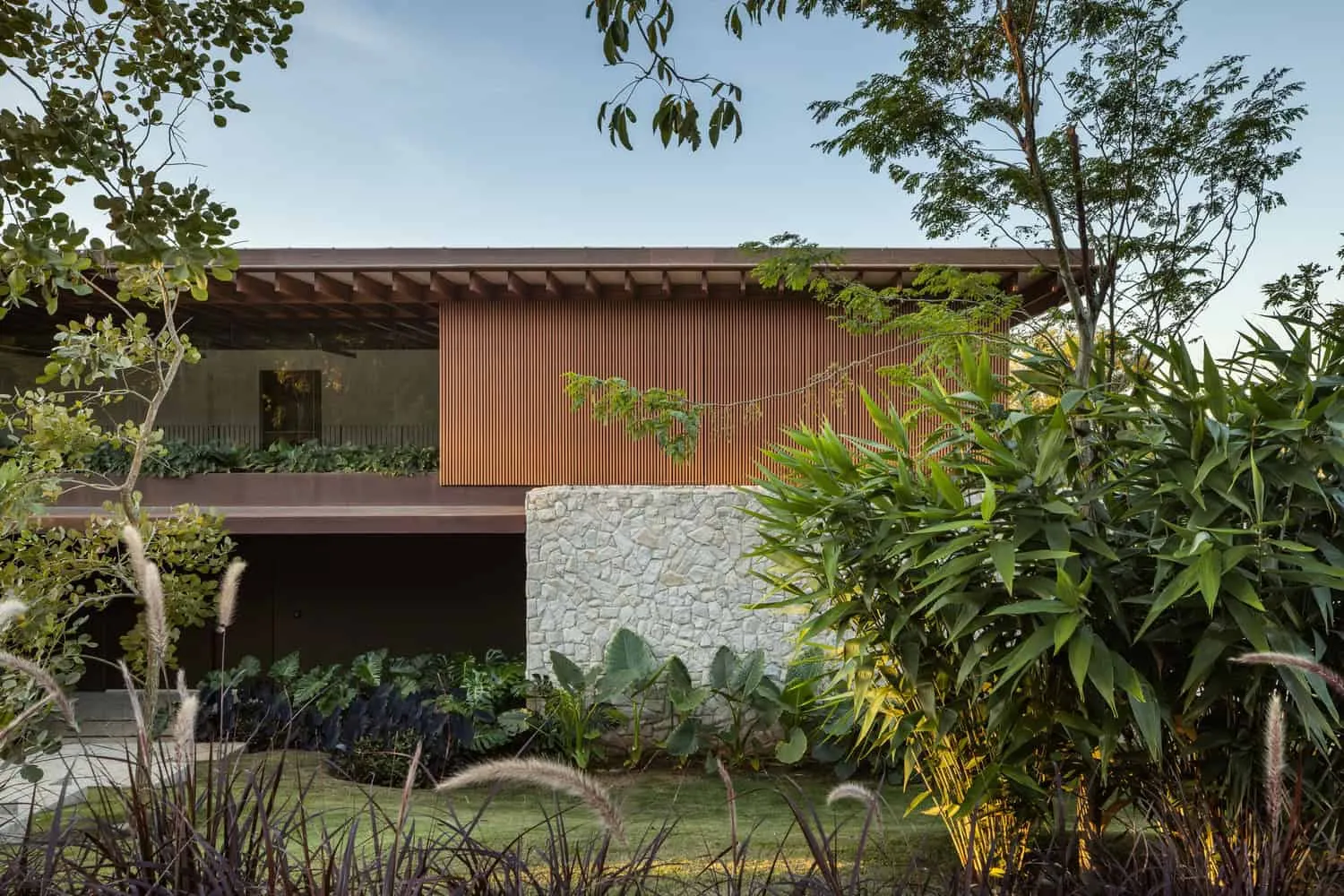 Photo © André Mortati
Photo © André Mortati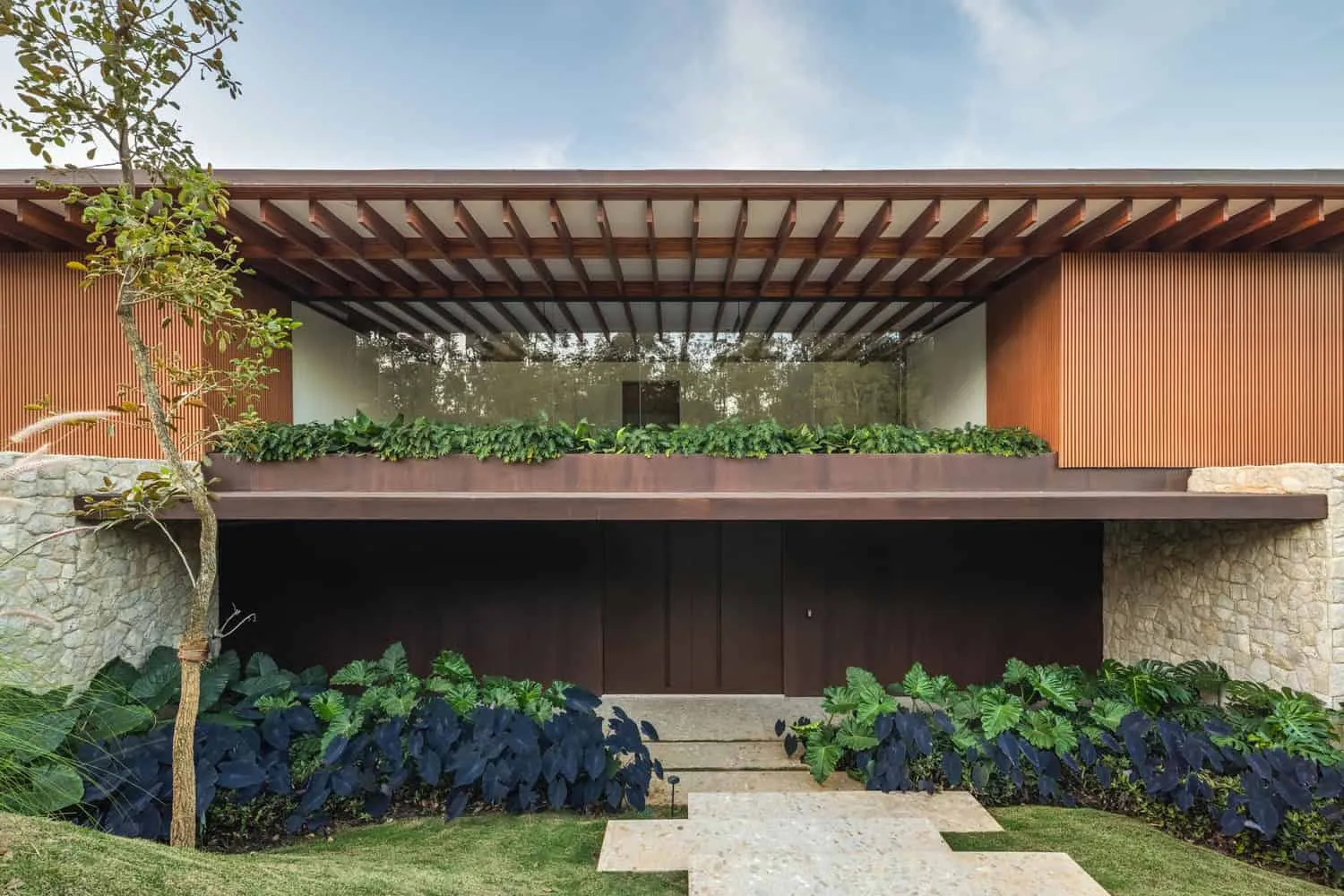 Photo © André Mortati
Photo © André Mortati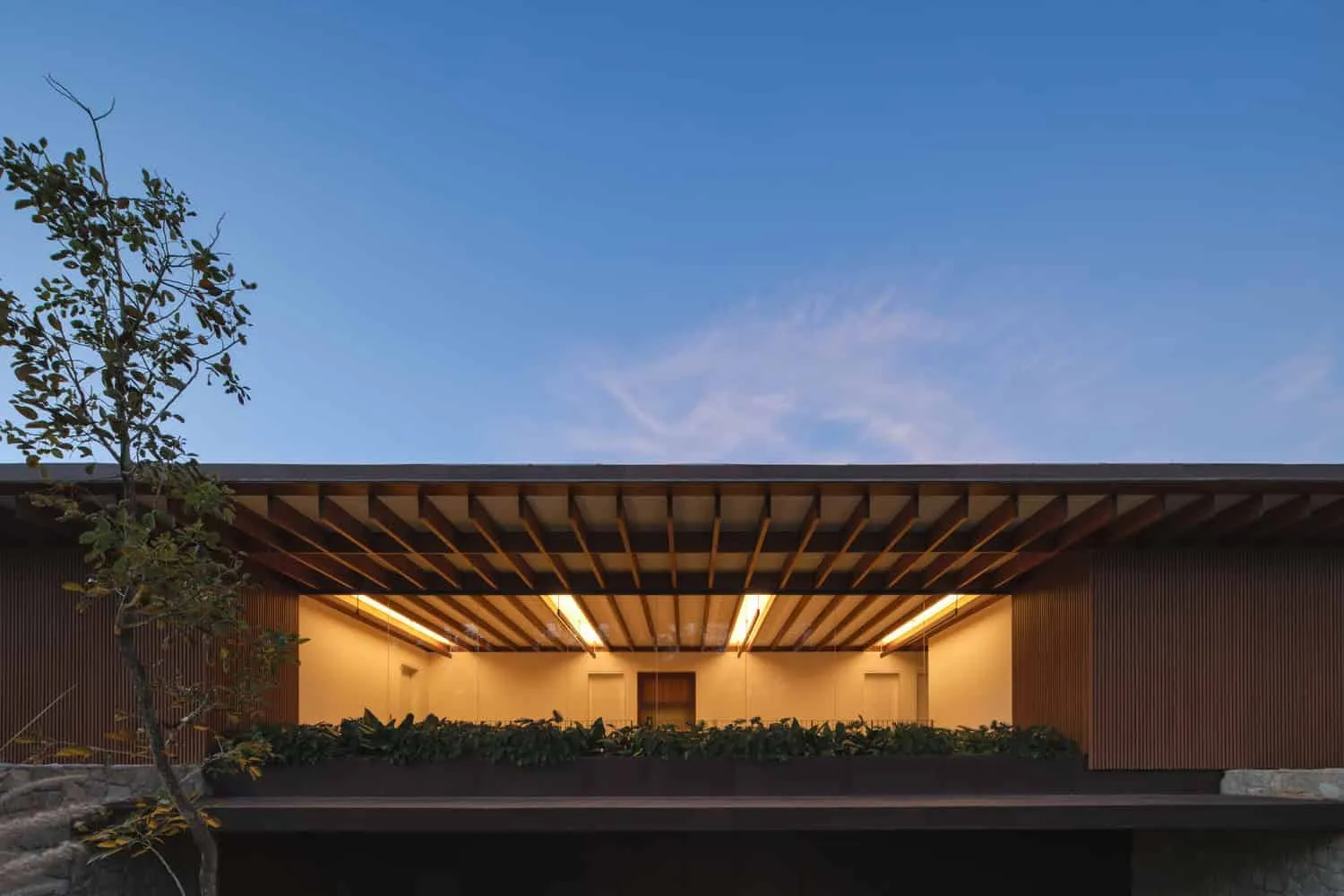 Photo © André Mortati
Photo © André Mortati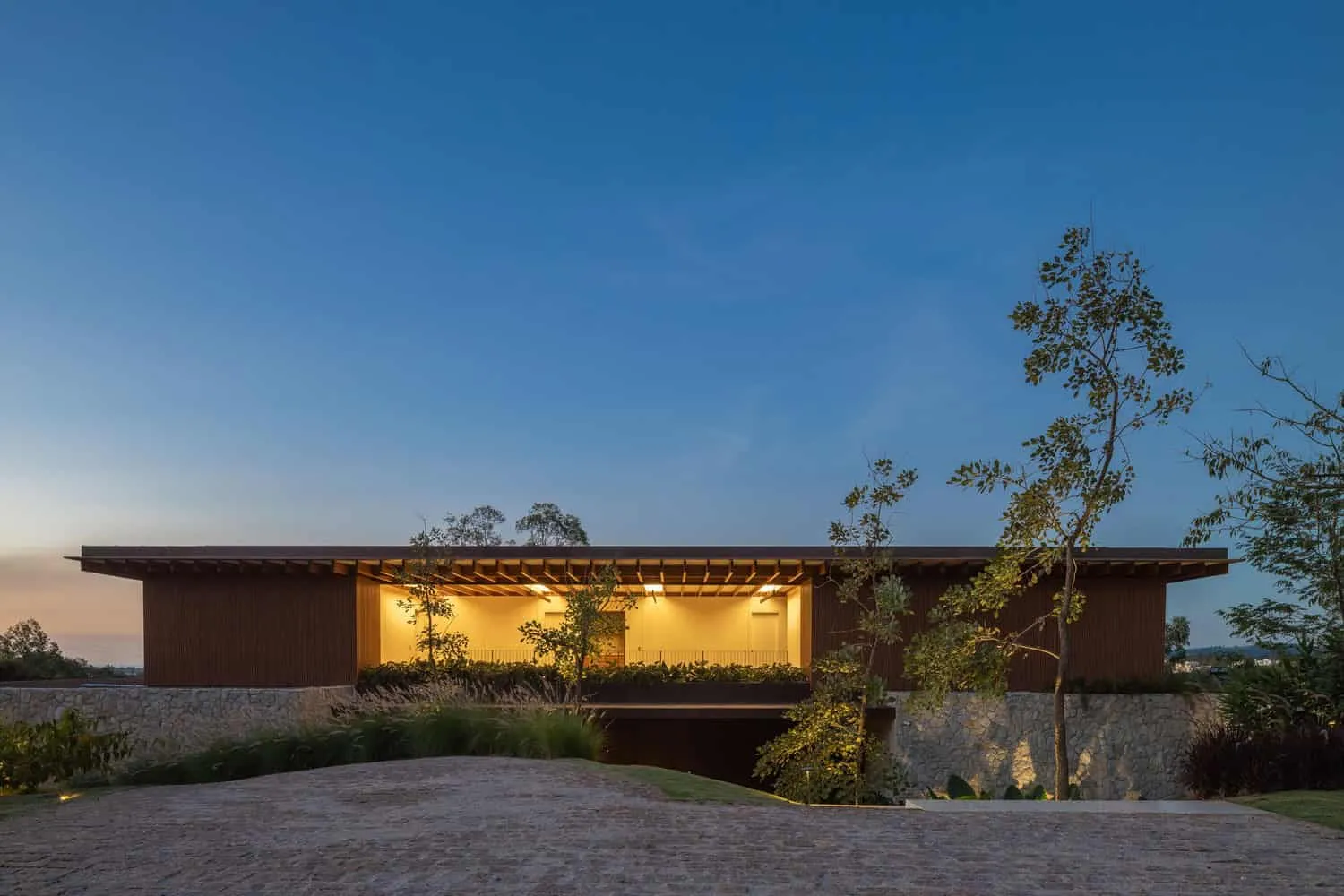 Photo © André Mortati
Photo © André Mortati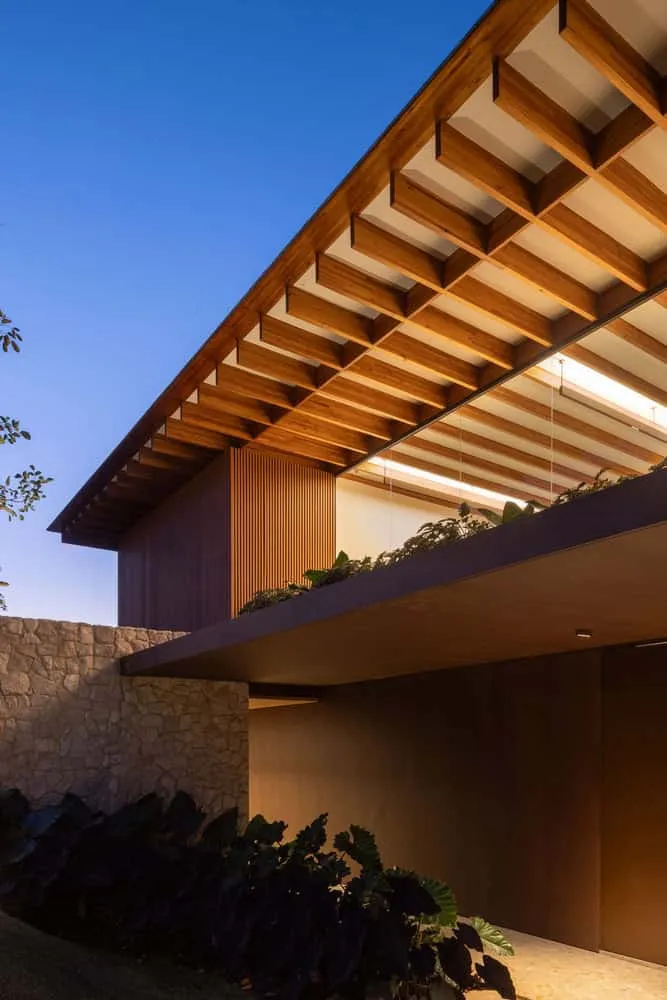 Photo © André Mortati
Photo © André MortatiMore articles:
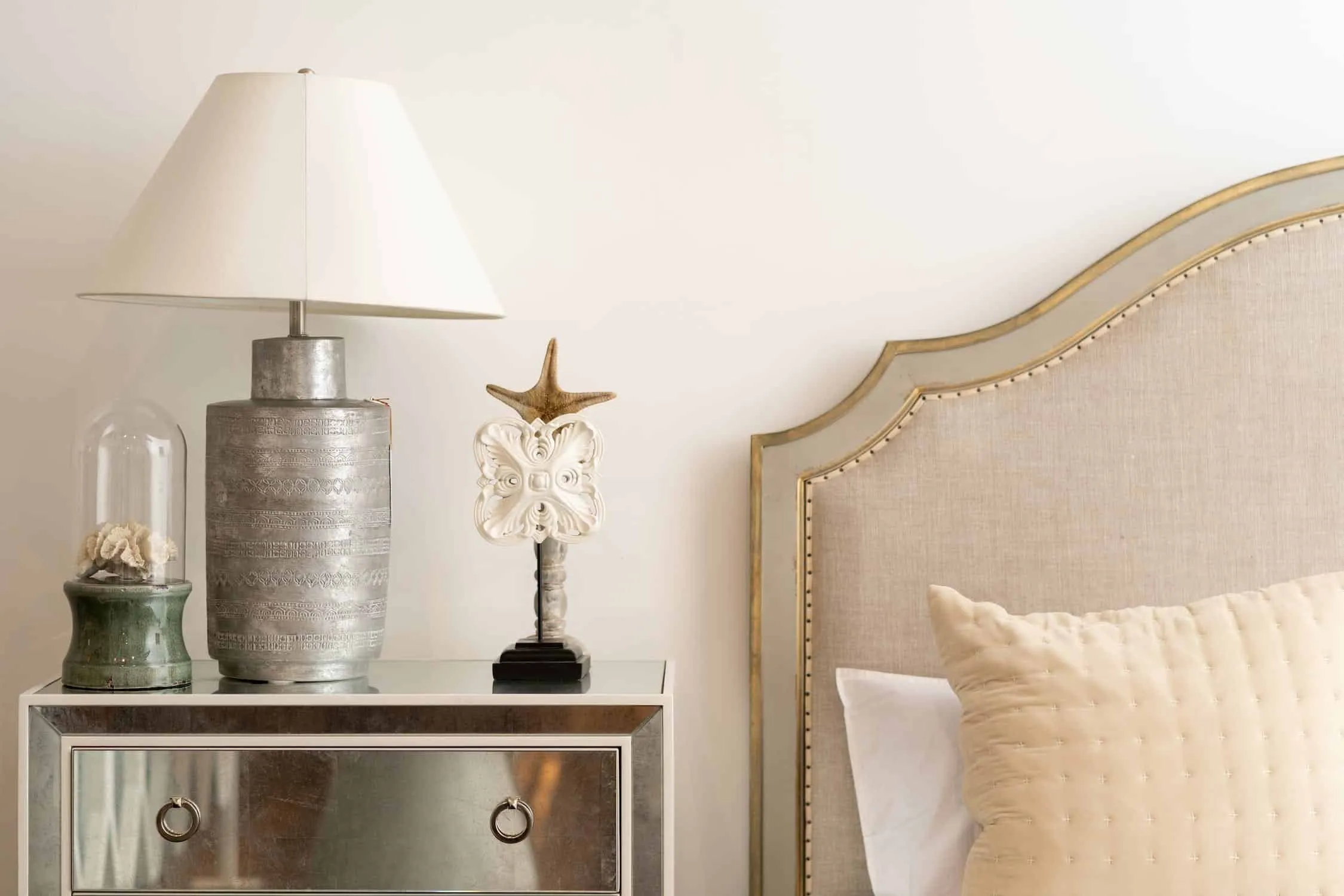 Home as a Sanctuary: Exploring the Relationship Between Space and Wellbeing
Home as a Sanctuary: Exploring the Relationship Between Space and Wellbeing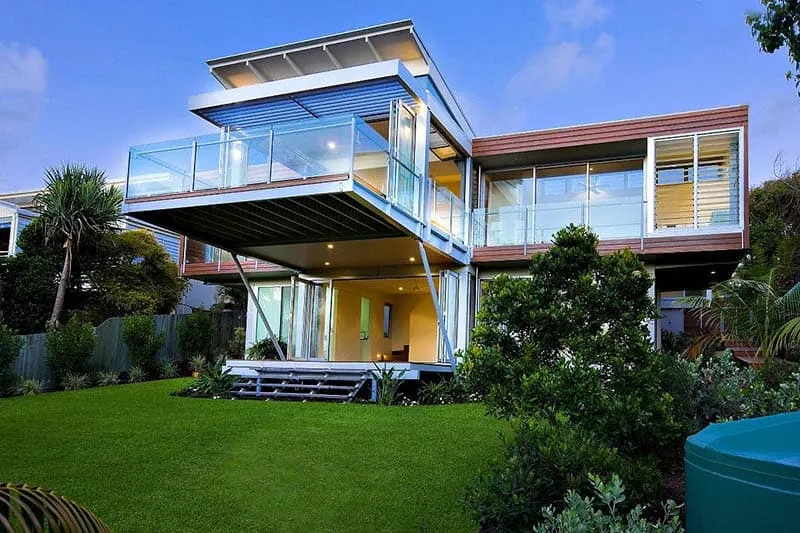 Building Trends for Houses in 2022
Building Trends for Houses in 2022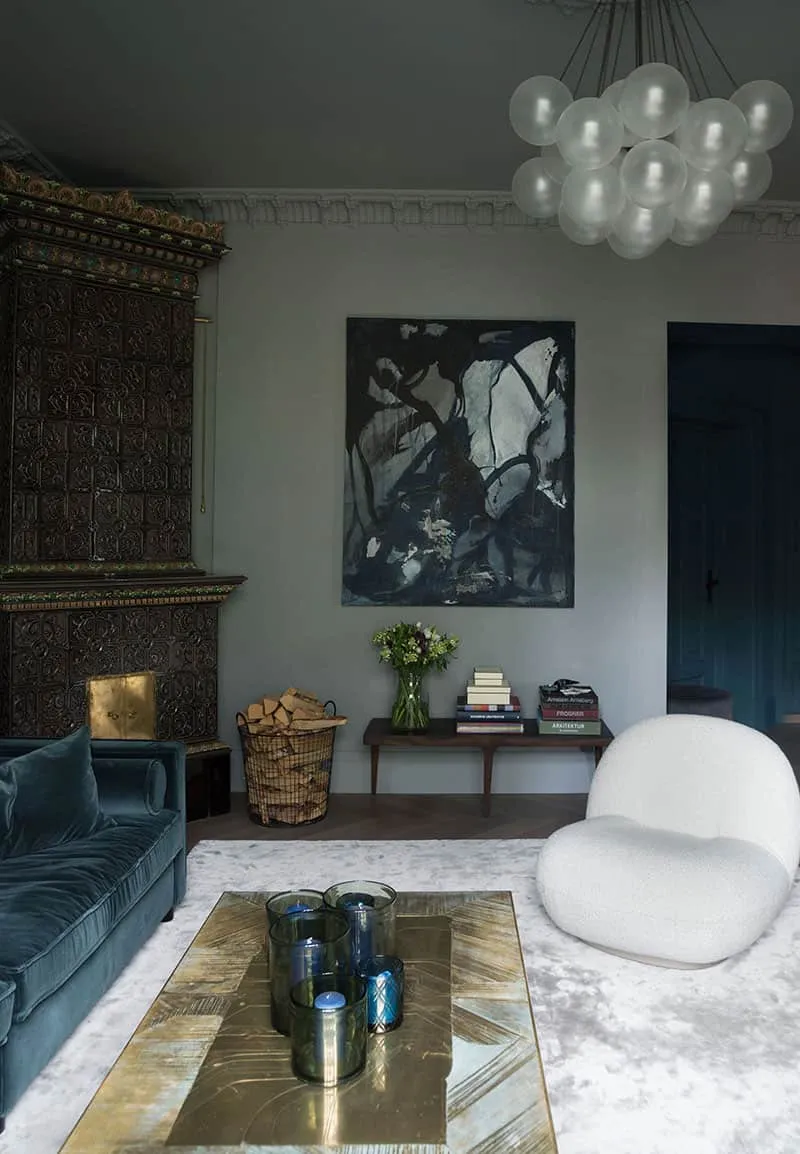 Home Decor with Dark Colors
Home Decor with Dark Colors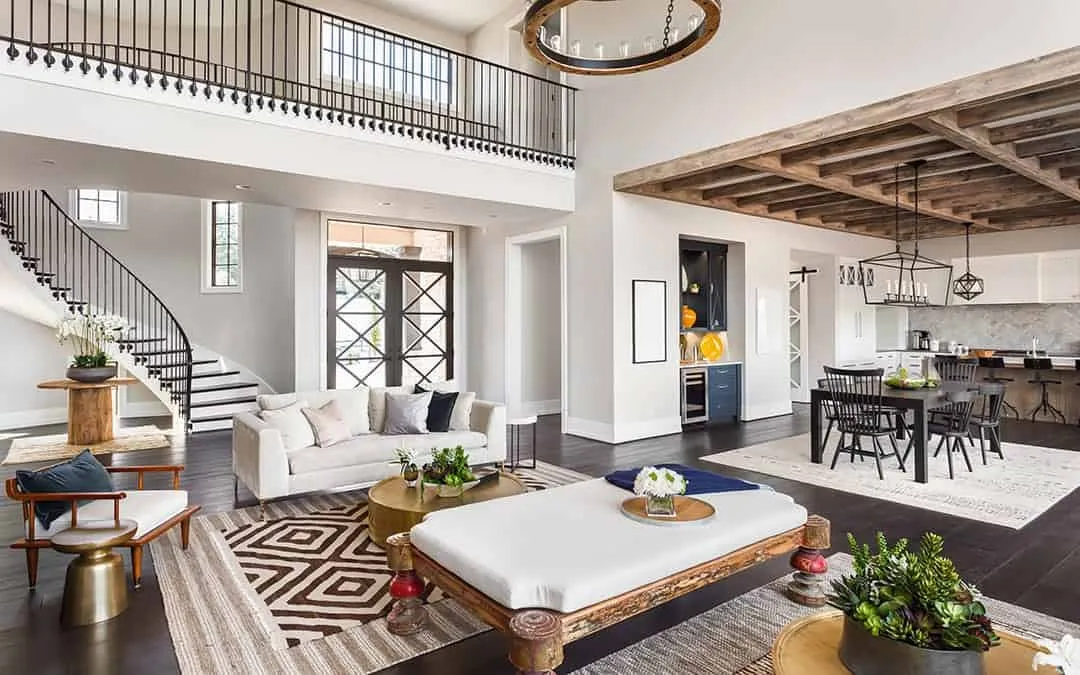 Home Decoration: Rules and Common Mistakes
Home Decoration: Rules and Common Mistakes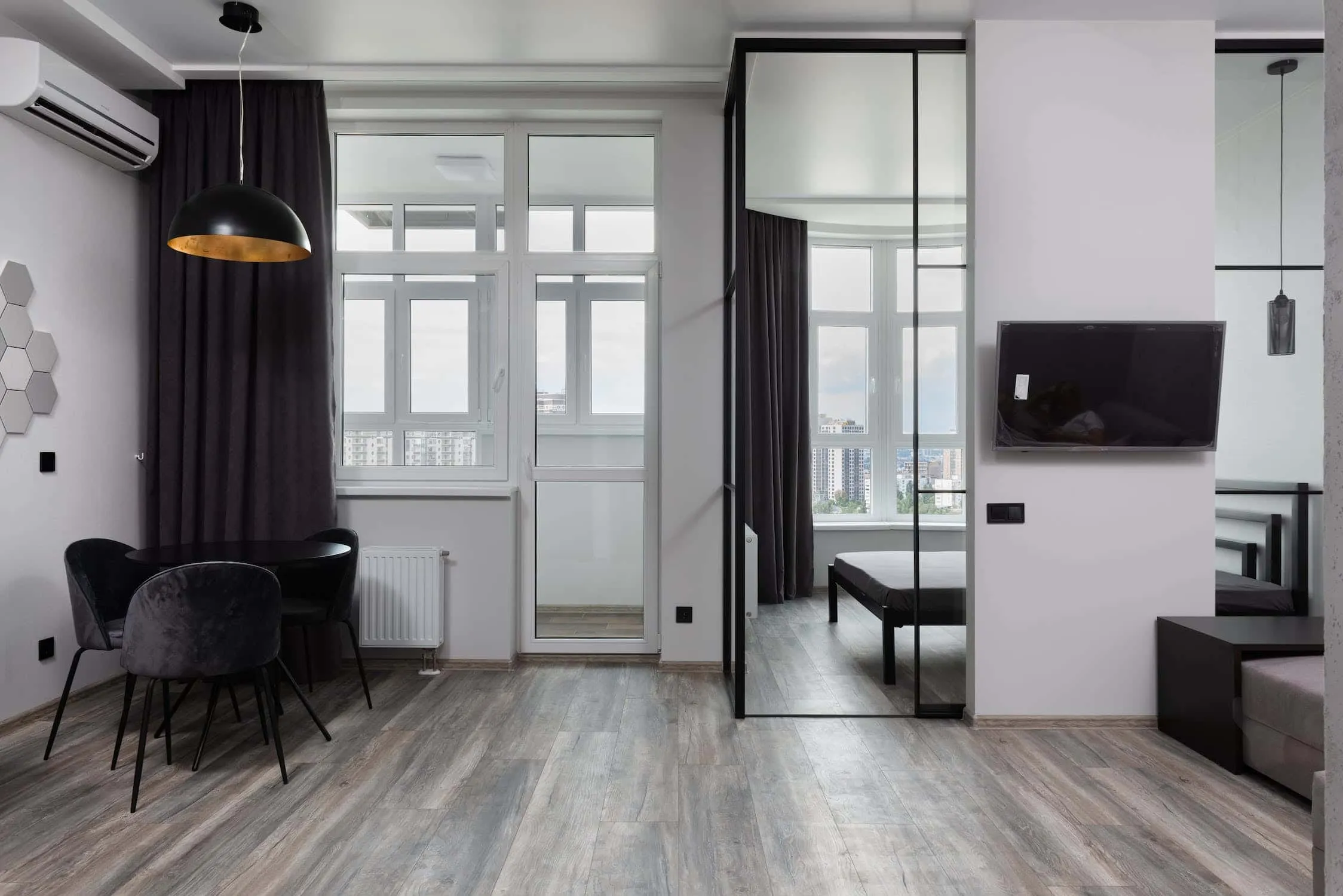 Tips for Home Design to Keep It Cool Inside
Tips for Home Design to Keep It Cool Inside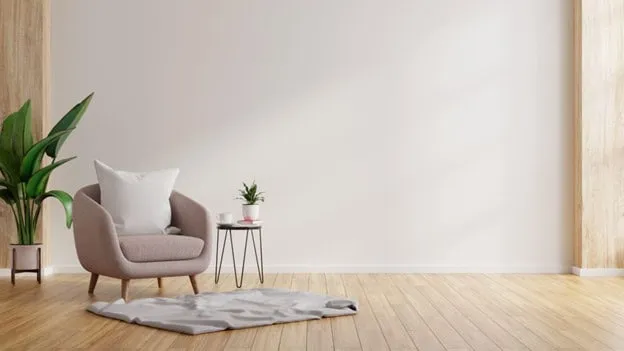 Basic Home Design Principles for Weather Protection
Basic Home Design Principles for Weather Protection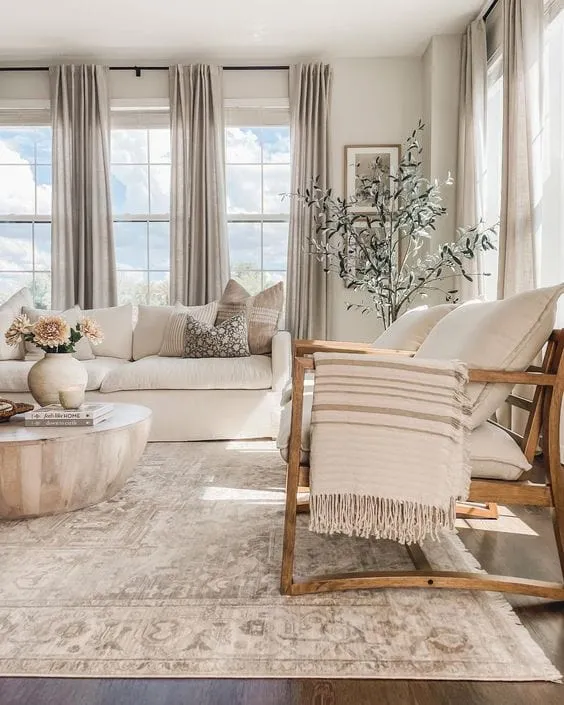 Interior Design for Women Who Know What They Want
Interior Design for Women Who Know What They Want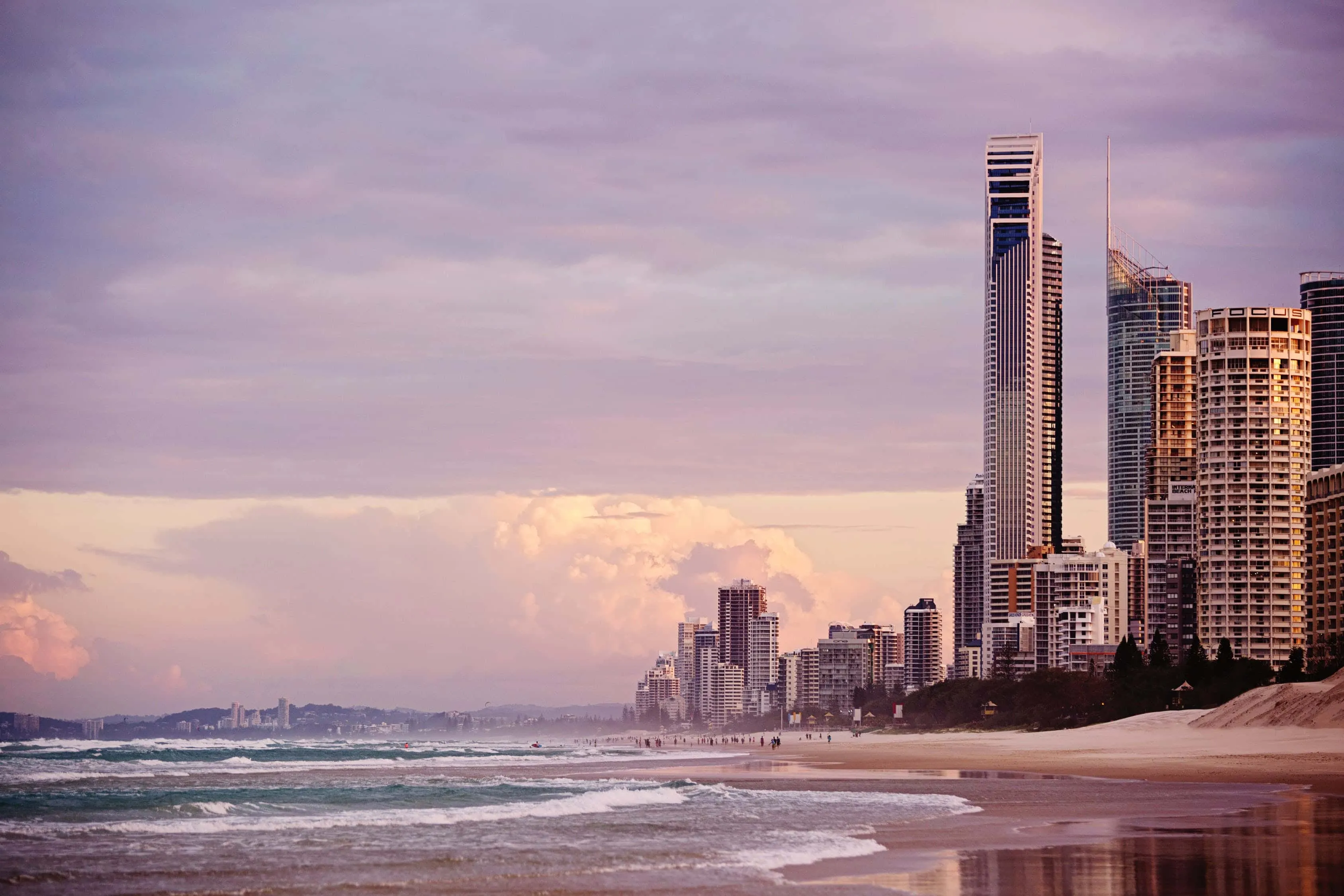 House Design for Queensland's Warm Climate
House Design for Queensland's Warm Climate