There can be your advertisement
300x150
House LC by studioforma in Bergamo, Italy
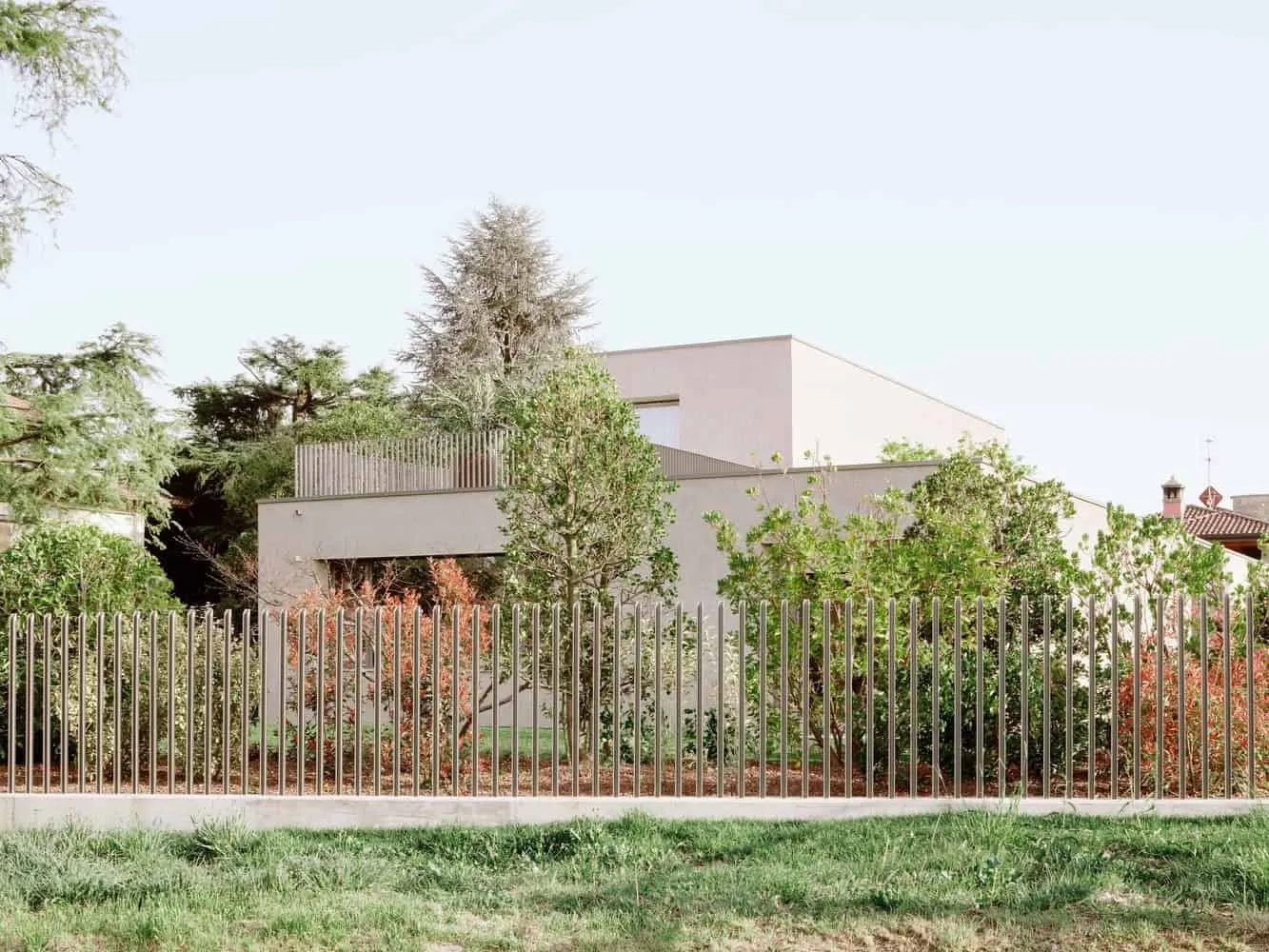
Project: House LC Architects: studioforma Location: Bergamo, Italy Year: 2022 Photography: Francesca Ióvene
House LC by studioforma in Bergamo, Italy
The House LC designed by studioforma in Bergamo, Italy is a secluded residence built around two internal courtyards and offering wide views of the surrounding spaces. The building is constructed using a concrete frame with cellular brick walls covered by a traditional plaster layer made of pure hydraulic lime. With minimal external openings and large plastered surfaces, the house creates an abstract appearance that evokes a sense of incongruity with its suburban context. The addition of a picturesque garden and the use of limestone from Vicenza further enhance the uniqueness of the design.

The project is located in a typical suburban context, lacking density and tension. The plot is narrow and elongated, parallel to an unnamed street. The client's request for a house with wide views of the surrounding spaces, given the shape of the plot and characteristics of the context, gave rise to a specific typology: a secluded house with two internal courtyards organized according to diagonal symmetry.
The structure consists of a concrete frame with cellular brick walls, continuing the Italian tradition where the concrete framework is used in line with mass brick logic. The project deliberately maintains this connection to tradition: all frame elements are fully clad in bricks to ensure continuous support for applying a 3.5 cm traditional plaster made of pure hydraulic lime. There is no external insulation; it is entirely internal.
The main rooms of the house are located on the first floor; the second floor includes a smaller, receding volume intended for work and study.
A small number of external openings, large plastered surfaces that play with light, and the simplicity of some details all strive to create an abstract image of the building that deceives its real dimensions, placing it in critical contrast with the unusual suburban domestic life.
Creating a picturesque garden on small free external surfaces, as well as using special limestone from Vicenza for all horizontal surfaces in contact with the plaster, strengthens the idea of a 'mad rock' submerged in typical suburban construction.
–studioforma
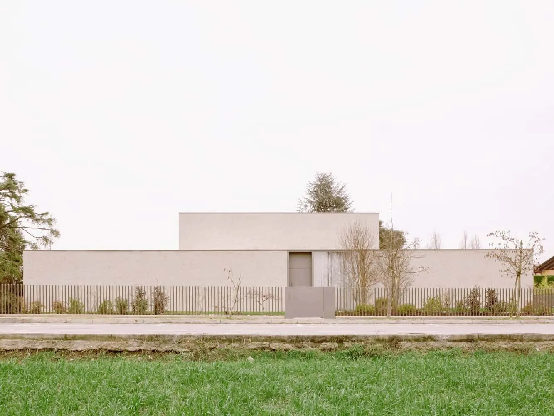
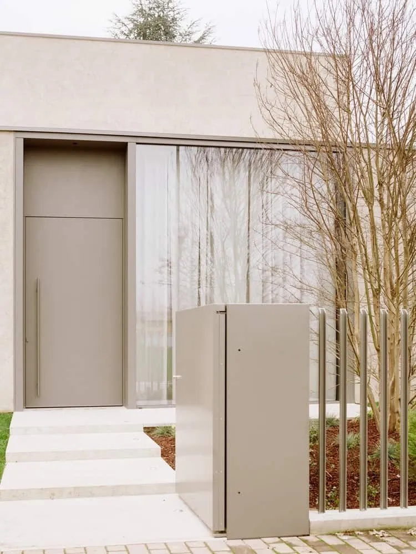
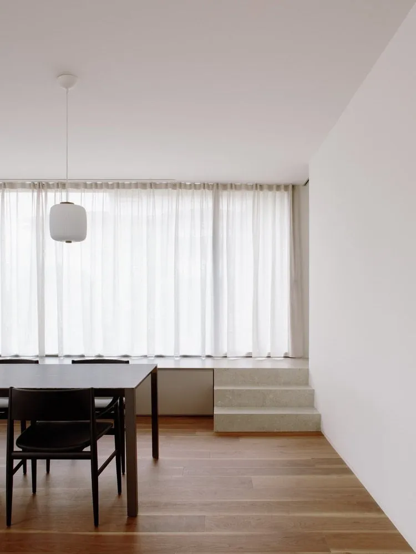
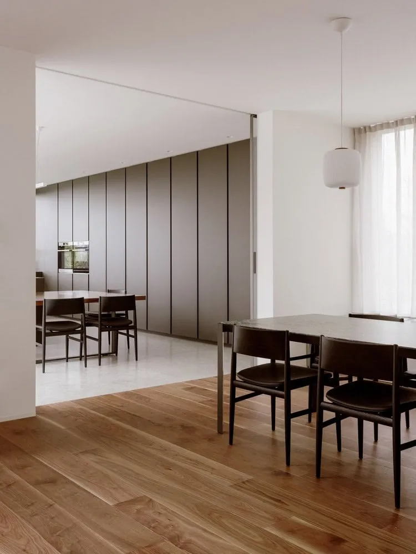
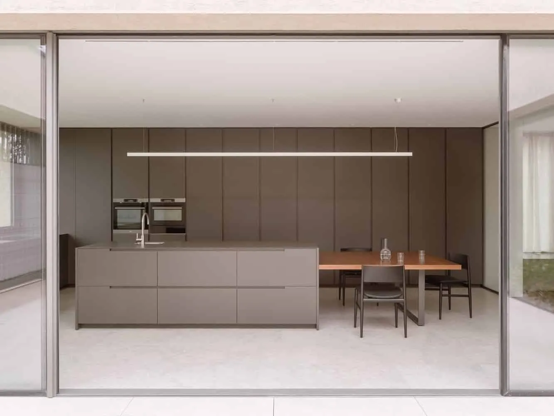
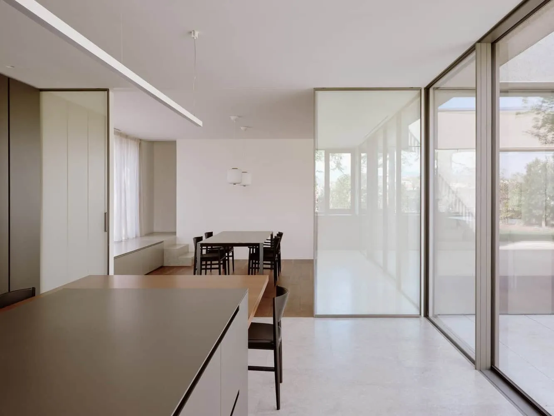
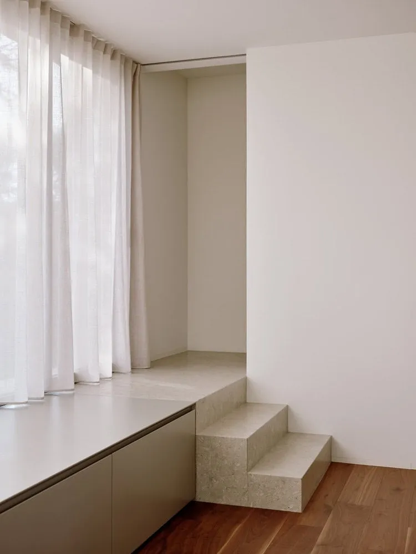
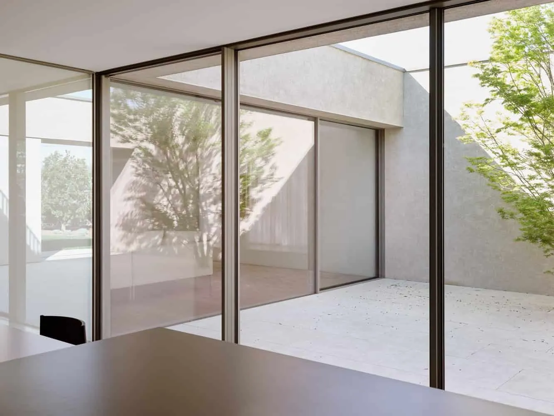
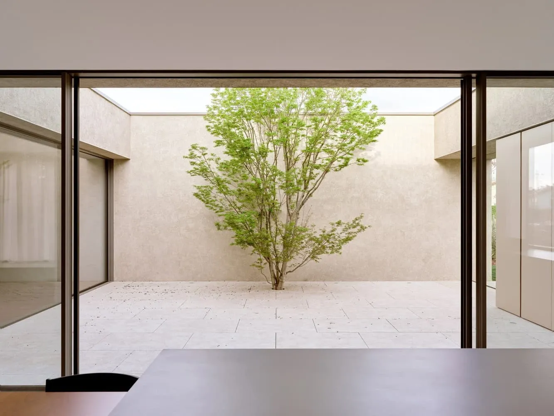
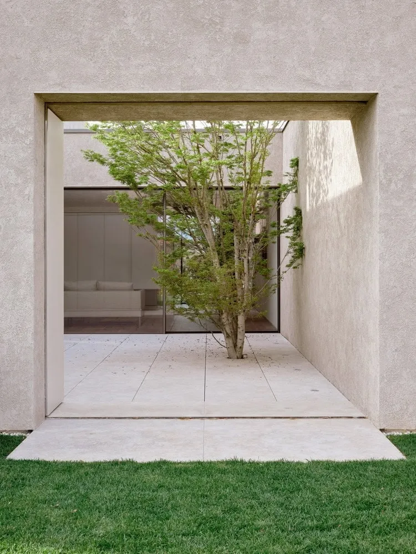
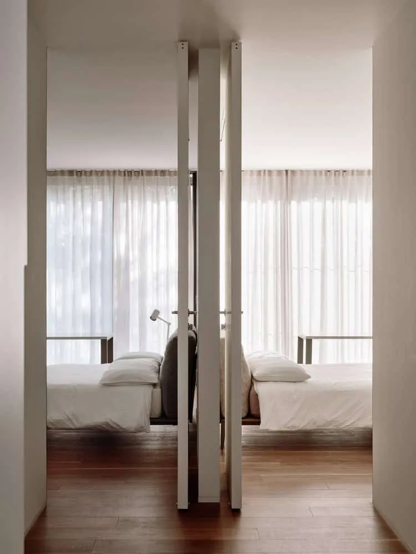
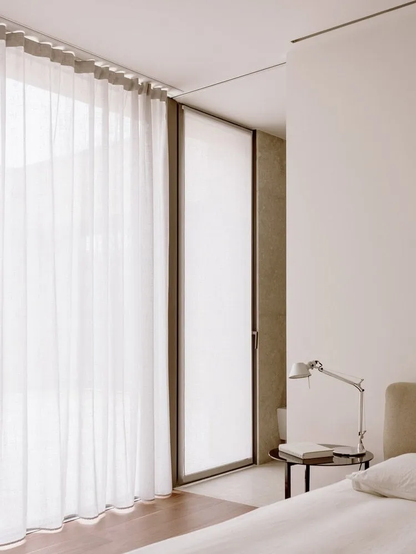
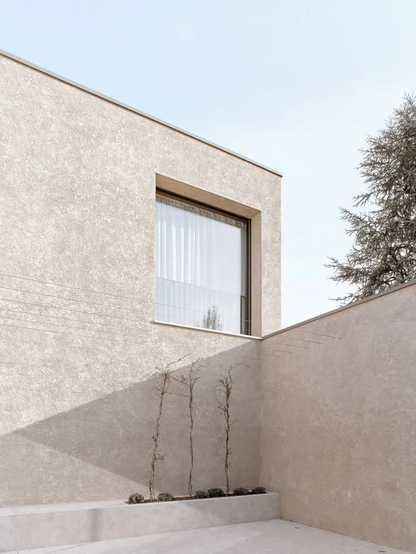
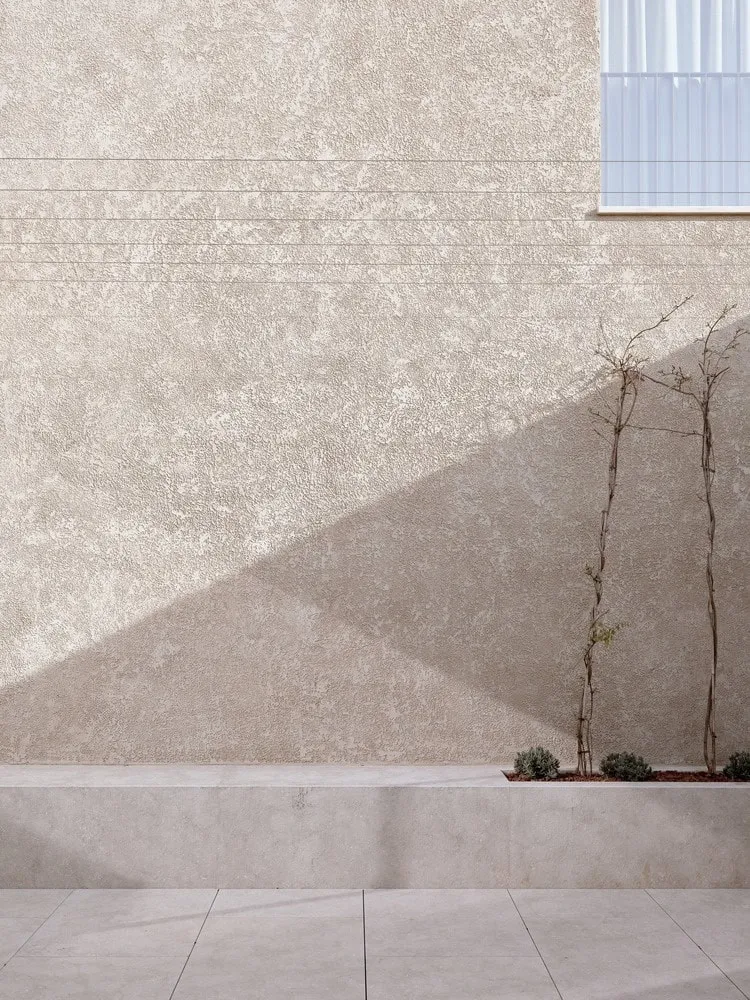
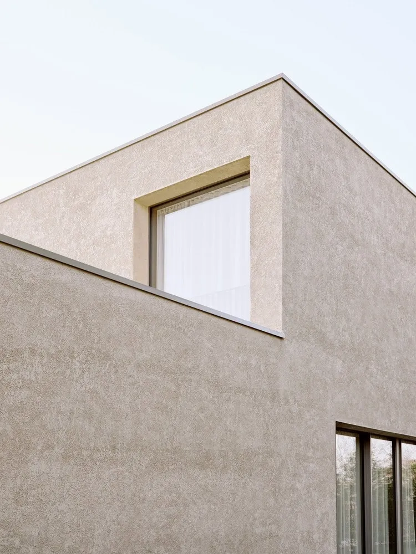
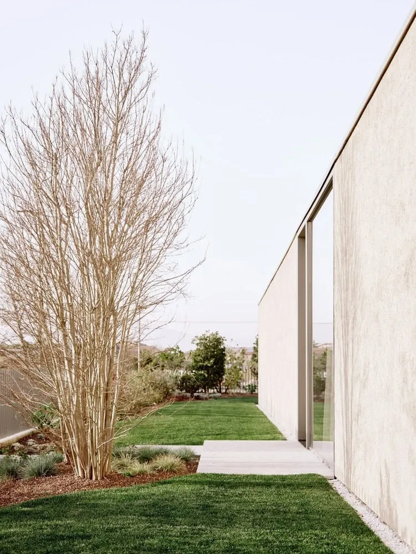
More articles:
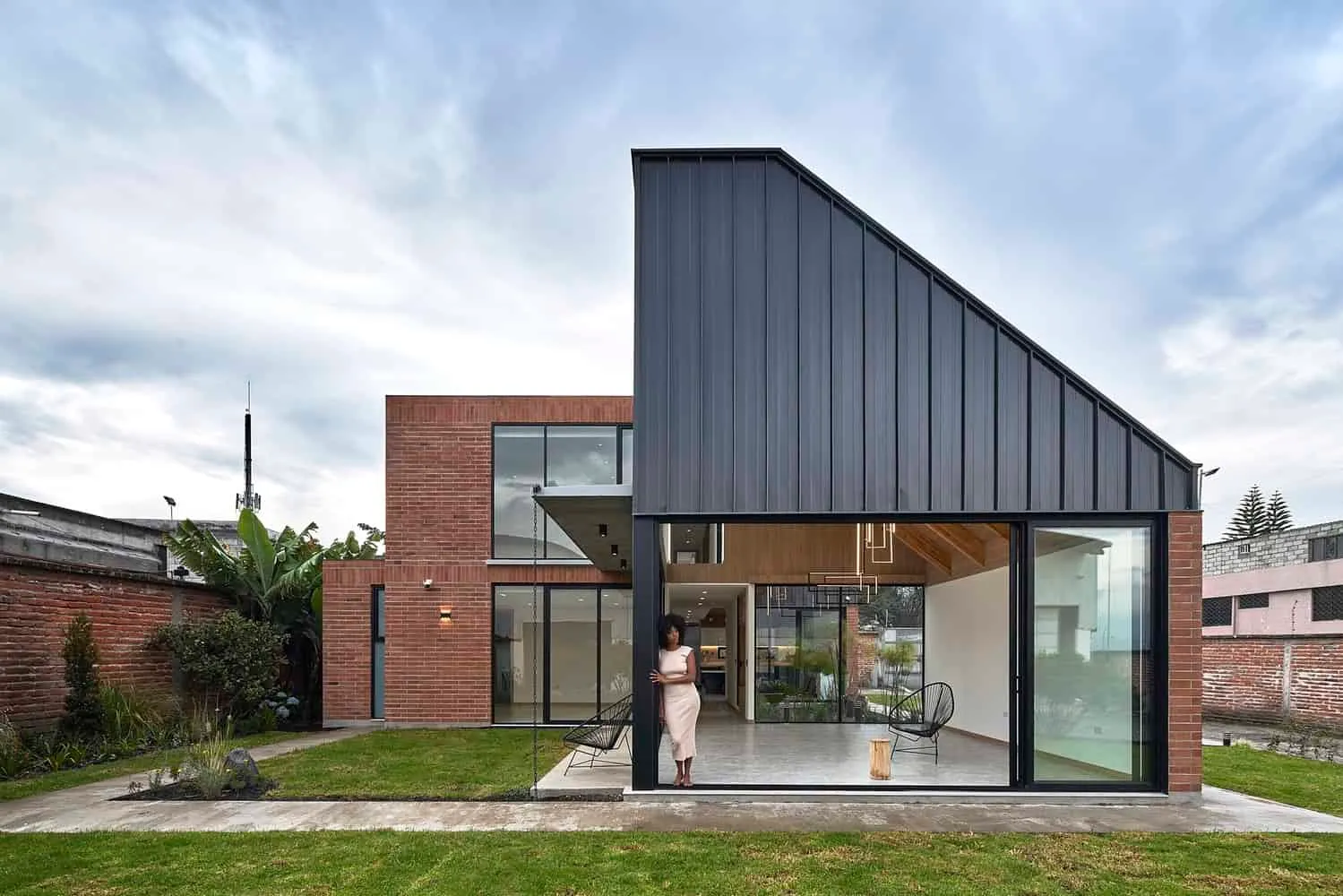 House Between Gardens by TEC Taller EC in Cumbaya, Ecuador
House Between Gardens by TEC Taller EC in Cumbaya, Ecuador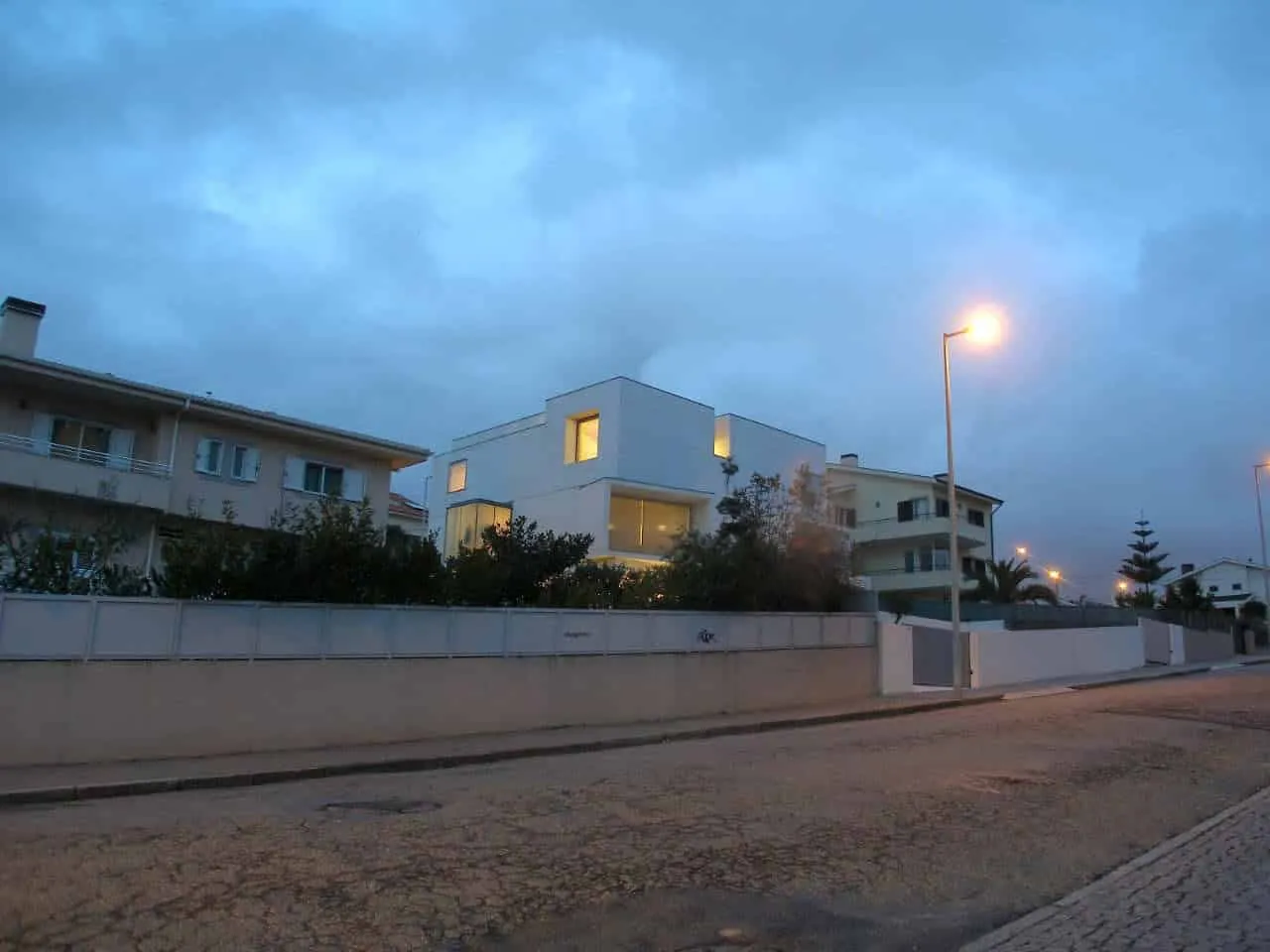 Caniadelo House by João Laranja Queirós in Portugal
Caniadelo House by João Laranja Queirós in Portugal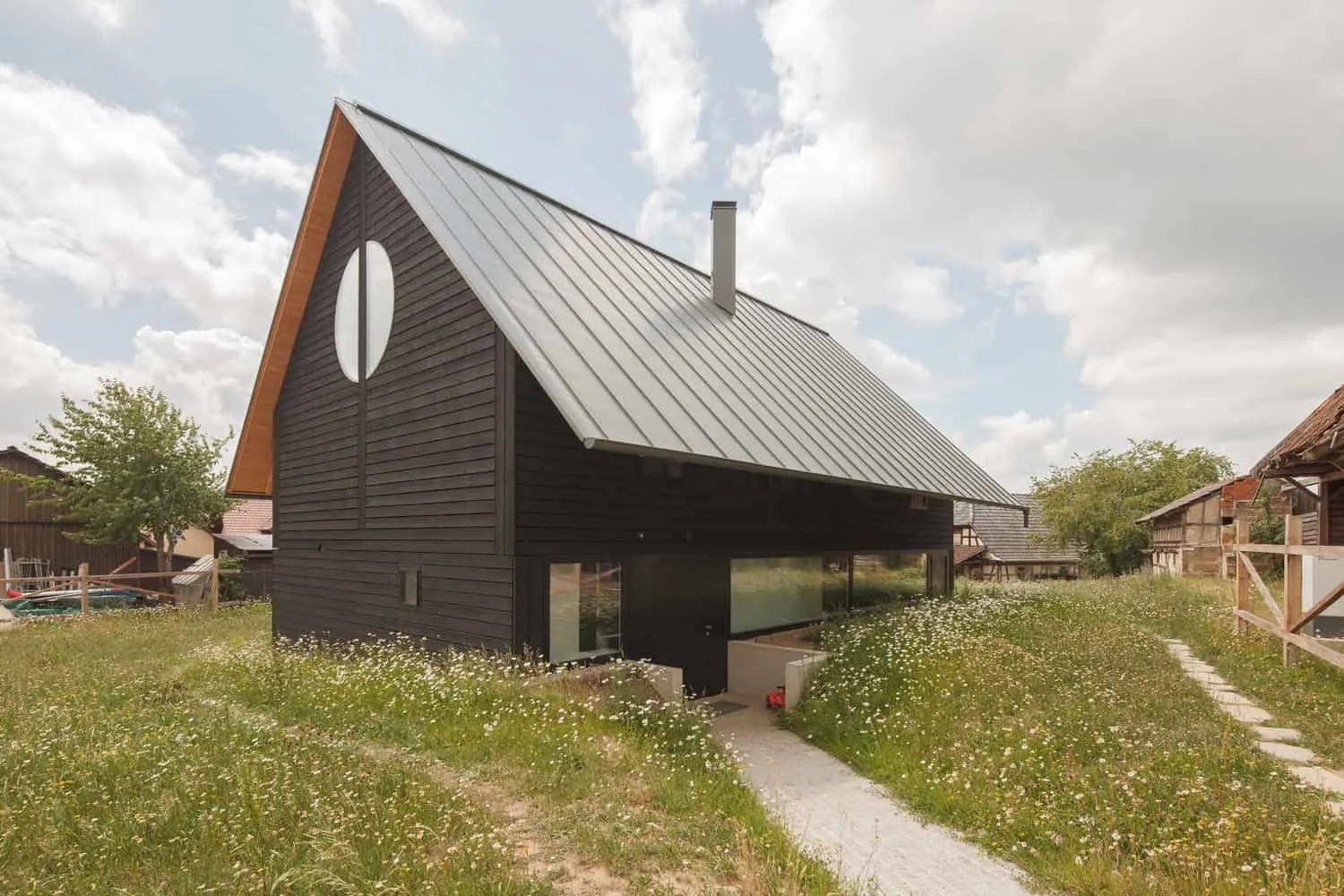 House CS by Daniel Laubrich in Seslak, Germany
House CS by Daniel Laubrich in Seslak, Germany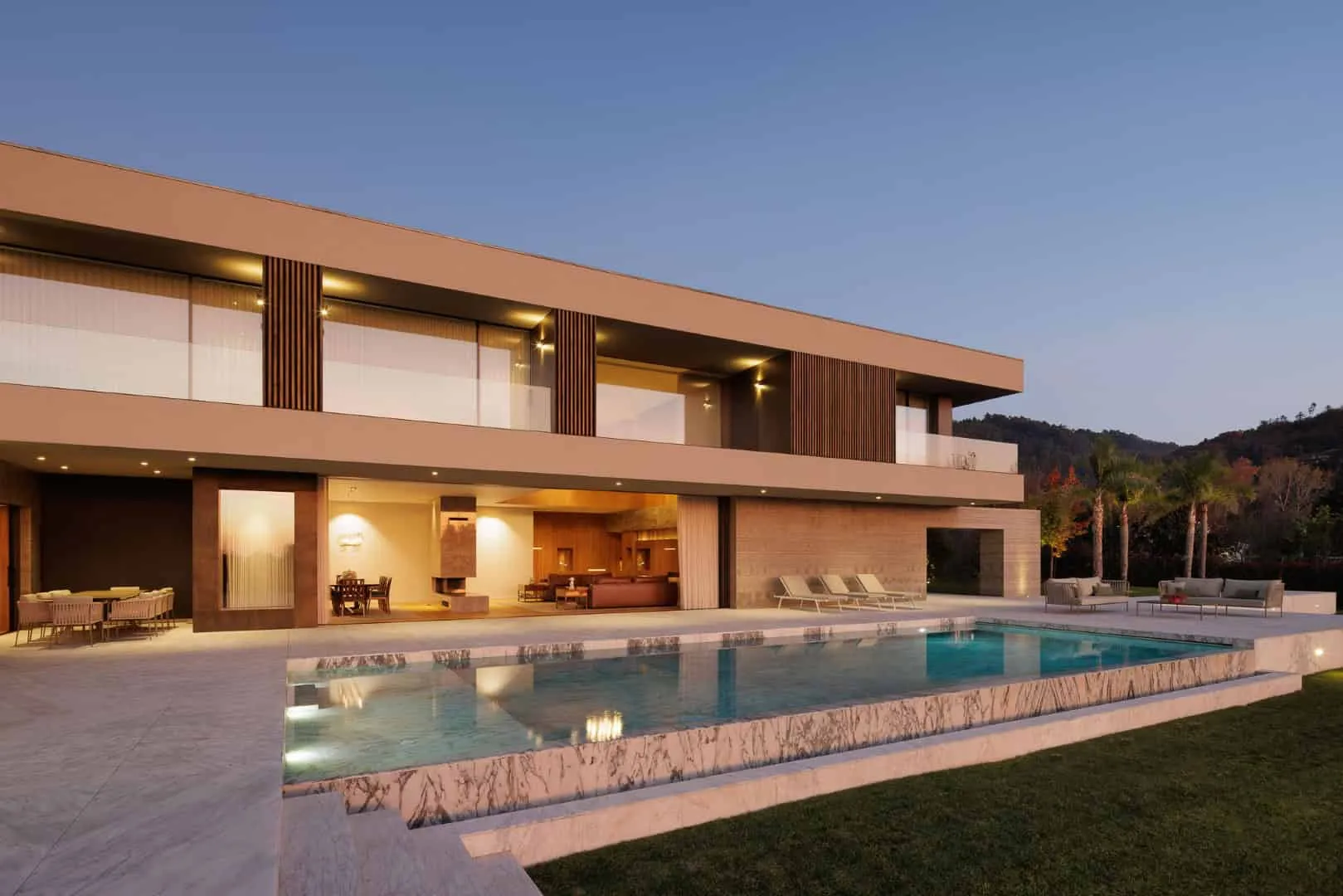 House D by L2C Arquitetura in Braga, Portugal
House D by L2C Arquitetura in Braga, Portugal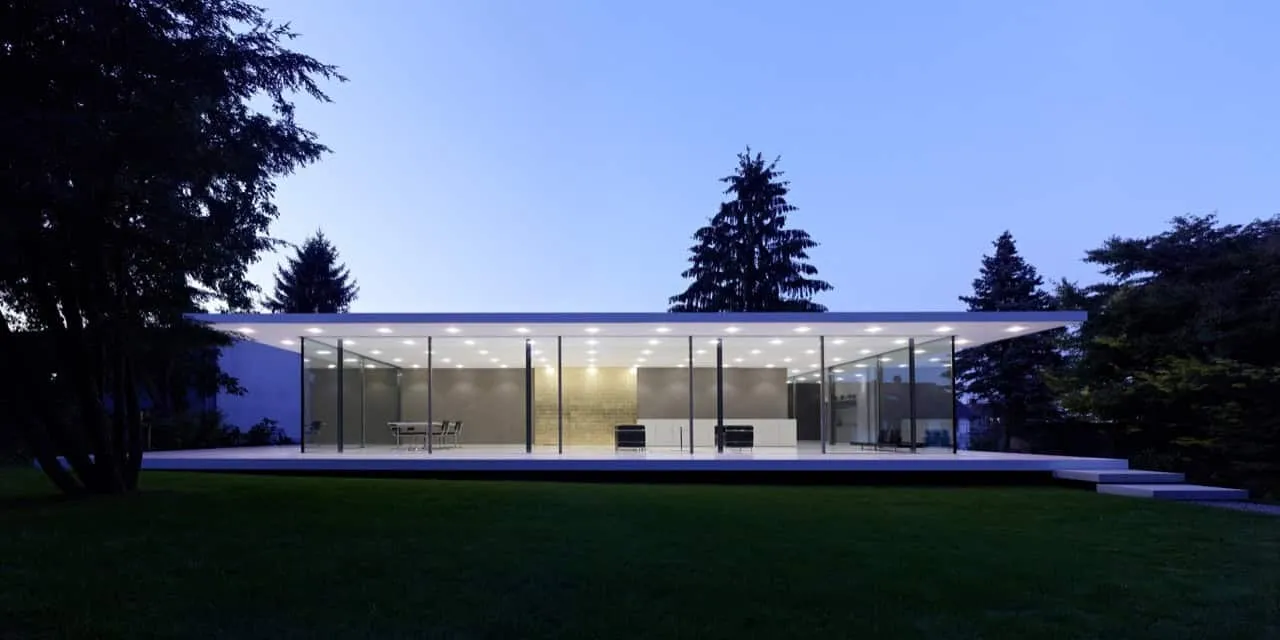 House D10 by Werner Zobek in Ulm, Germany
House D10 by Werner Zobek in Ulm, Germany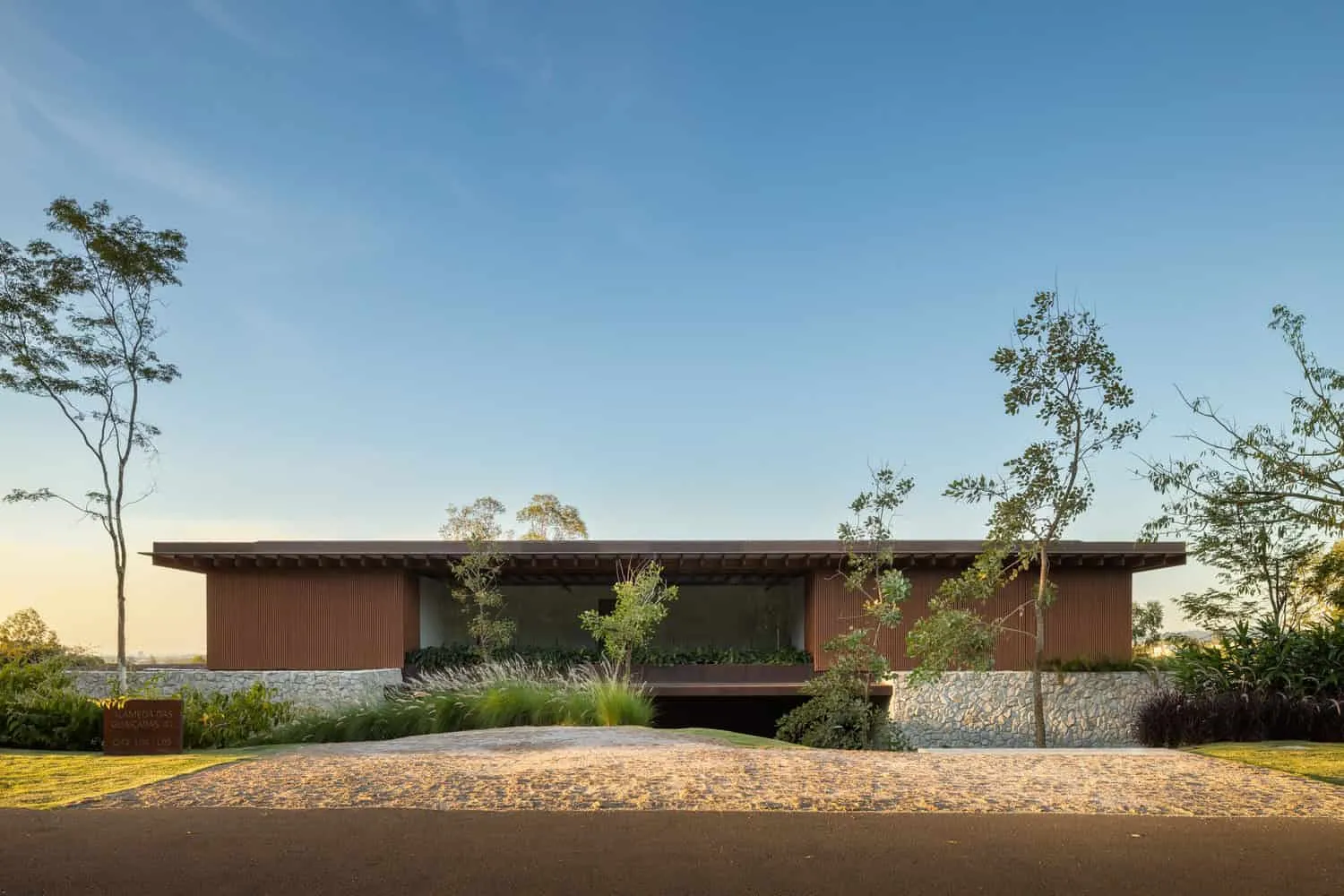 House D+J by Pablo Lanza Arquitetura — Modern Housing in Itu, Brazil
House D+J by Pablo Lanza Arquitetura — Modern Housing in Itu, Brazil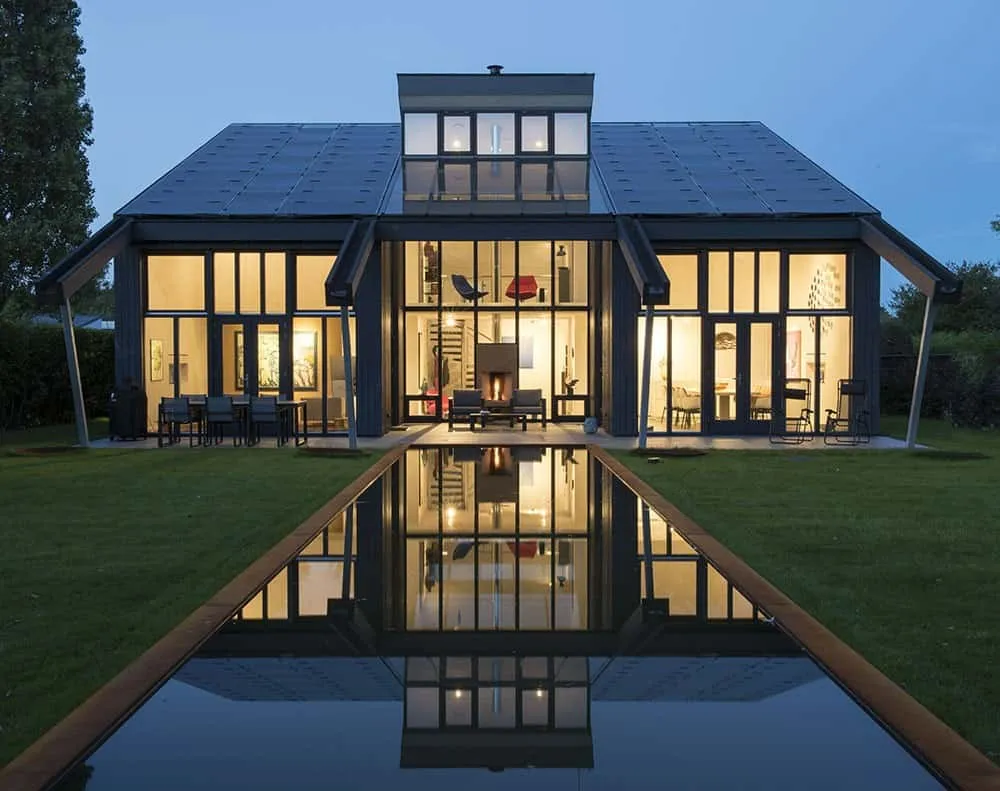 House Duurzaamheid by Archi3o in Cadzand, Netherlands
House Duurzaamheid by Archi3o in Cadzand, Netherlands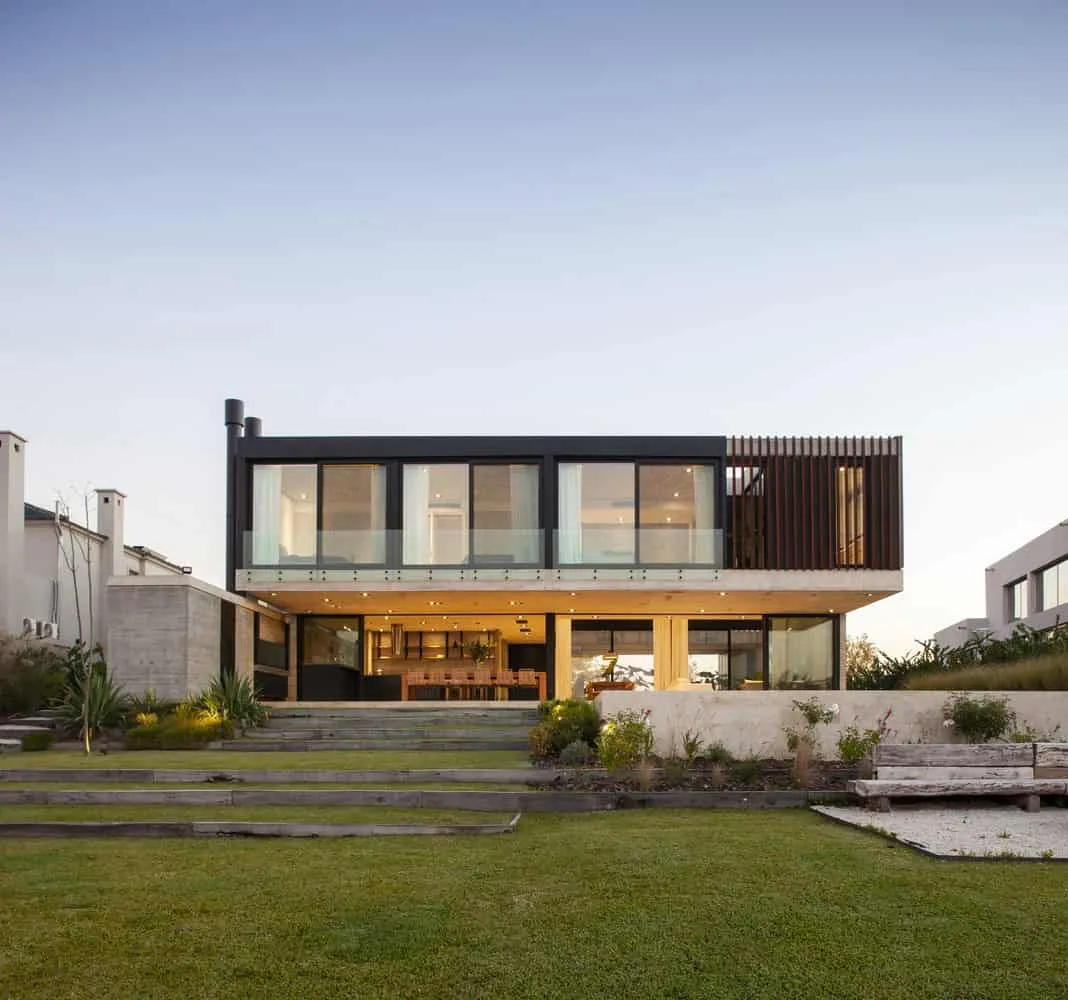 House FG by DIPA Arquitectos in Buenos Aires, Argentina
House FG by DIPA Arquitectos in Buenos Aires, Argentina