There can be your advertisement
300x150
House "Lake in the Sky" by David Ramirez Arquitectos in Retiro, Colombia
Project: House "Lake in the Sky"
Architects: David Ramirez Arquitectos
Location: Retiro, Colombia
Area: 3788 sq ft
Photography by: Camilo Duque
Project: House "Lake in the Sky"
Architects: David Ramirez Arquitectos
Location: Retiro, Colombia
Area: 3788 sq ft
Photography by: Camilo Duque
House "Lake in the Sky" by David Ramirez Arquitectos
David Ramirez Arquitectos designed the House "Lake in the Sky" — a modern single-story residential project located in Retiro, about 30 minutes from Medellin, Colombia. This beautiful house sits on fertile land surrounded by stunning natural landscapes offering captivating views to the La Fe Dam.
The House "Lake in the Sky" is a single-story residential design located less than 30 minutes from Medellin, Colombia. This two-level designed home allows you to enjoy a privileged view of the La Fe Dam, and its placement on the plot was thoughtfully planned to allow harmony with nature.
When arriving at the site, the house is not immediately visible — it must be discovered. Part of this is due to the landscape drawing attention, and part because the house is nestled against a hill, seemingly wanting to remain unseen.
From the outside, it is immediately apparent that the orthogonal volume has moderate proportions and a relatively simple facade. Its cladding made of pre-stressed concrete resembles a chalkboard. The density is balanced by large windows and bulky volumes that add lightness.
The main entrance to the house is on the upper level, where a solid pivot door opens into a large hall adjacent to the main living area, which is combined with an open kitchen, dining room and guest bathroom. The same level also features a bedroom with a bathroom and walk-in closet. All spaces enjoy visual characteristics that become even more impressive when transitioning through large glass doors onto the upper terrace.
Access to the lower level is via a corridor with special lighting, rhythm and proportions that invite descent. The path to the lower level is guided by light filtering through large openings, playing rhythmically with verticality and leading guests to the visual perception of a large glass window similar in proportions but larger, framing part of the surrounding vegetation.
Each opening visible from the outside is a part of the building. Now, what's seen inside provides static furniture with ashlar, jambs and lintels of equal depth. The convenient seat height invites lingering to chat or read a good book from the library under the frames.
The master bedroom is hardly visible from the lower level. It is generously equipped with sliding windows that hide within the walls, serving as niches. When open, the bedroom declares its own private terrace, permeated by local wood — an original inhabitant of the earth.
A textured wall covered with San Andres stone separates the bedroom and bathroom, which includes a floor-to-ceiling window. This is another place in the house where the joy of the phrase: taking a bath under natural light, comes to life.
The interior of the house is well-relaxed with common materials such as wood, stone and cement. Furnished with classic items like the Barcelona chair, the Eames Lounge Chair or the LC4 sofa, honoring the legacy of modern architecture and names like Mies van der Rohe or Le Corbusier.
The external appearance had its time in the project, but it wasn't the only one. The more important aspect was the internal outcome — spaces and routes created for human actions, as well as materials and finishes that unified the overall volume.
– David Ramirez Arquitectos
More articles:
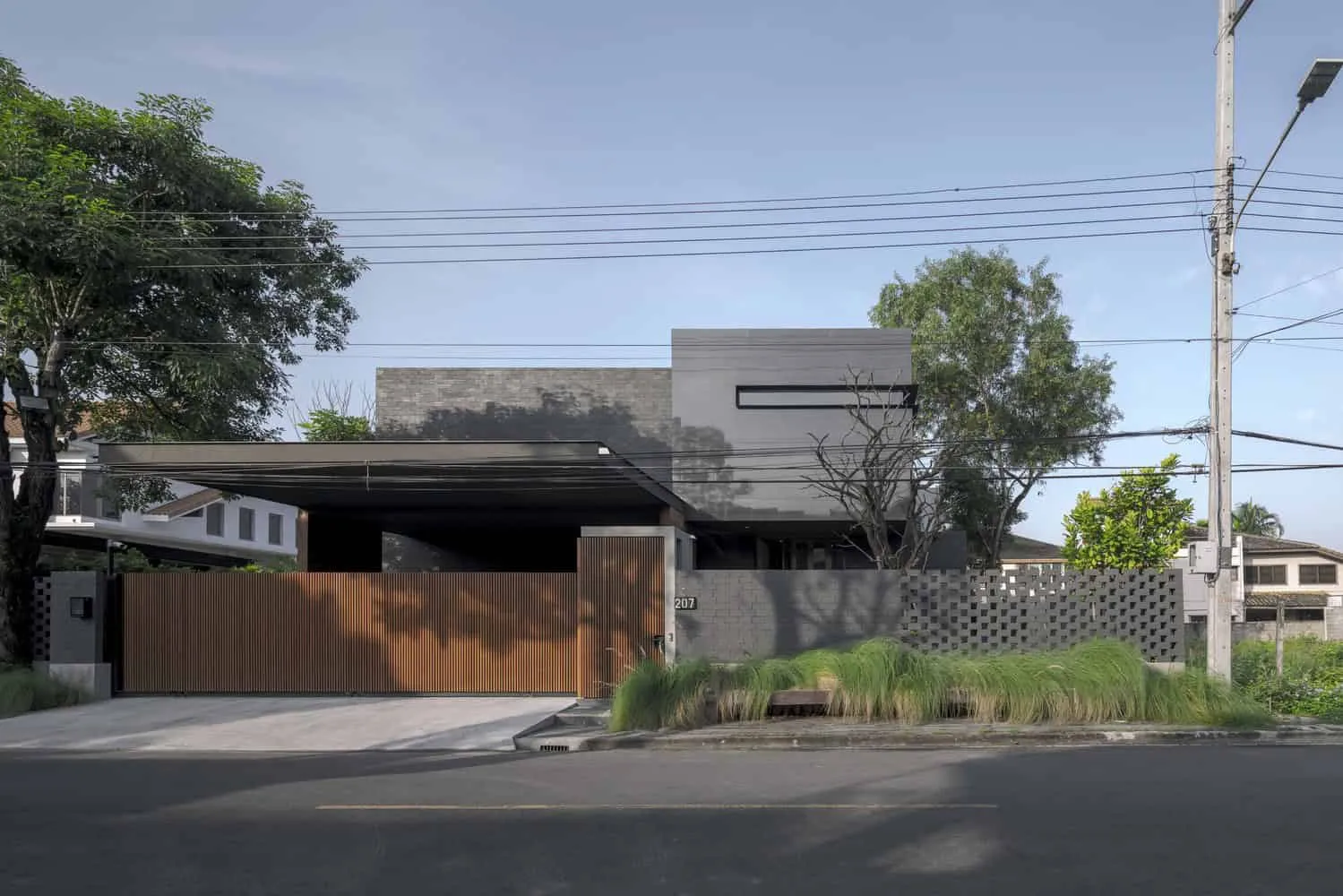 House (Be)hide by TOUCH Architect in Khao Khan Na Yao, Thailand
House (Be)hide by TOUCH Architect in Khao Khan Na Yao, Thailand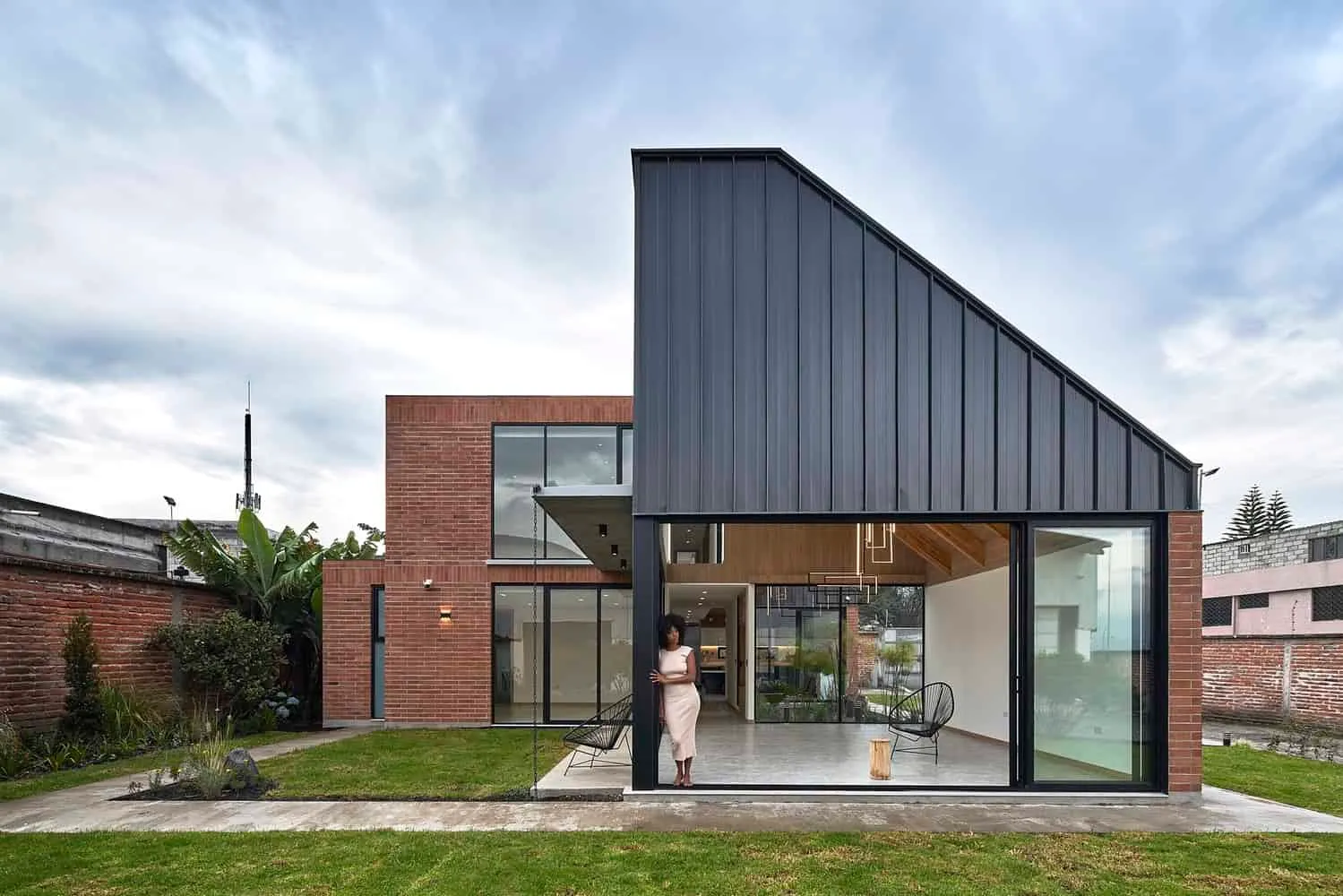 House Between Gardens by TEC Taller EC in Cumbaya, Ecuador
House Between Gardens by TEC Taller EC in Cumbaya, Ecuador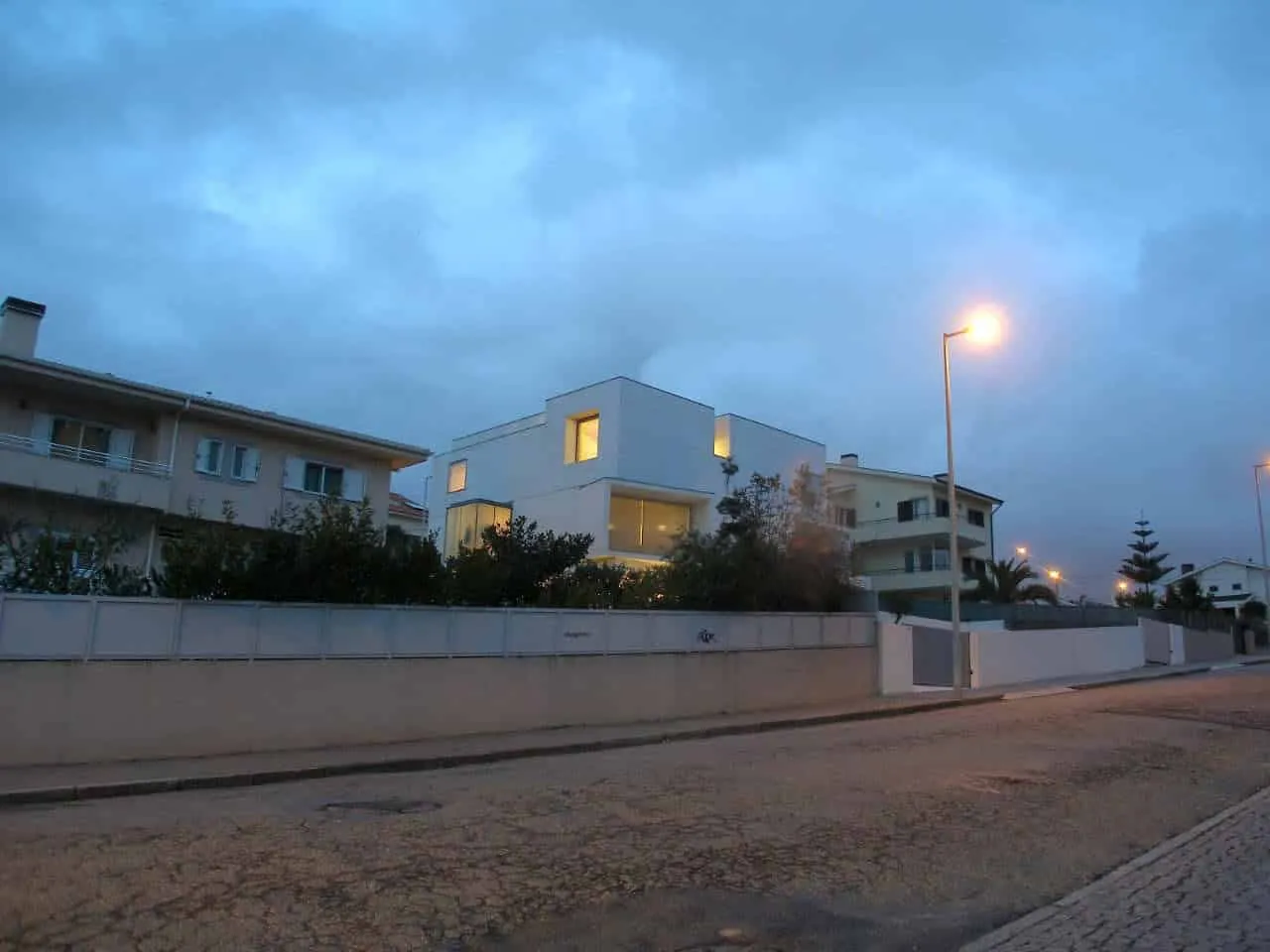 Caniadelo House by João Laranja Queirós in Portugal
Caniadelo House by João Laranja Queirós in Portugal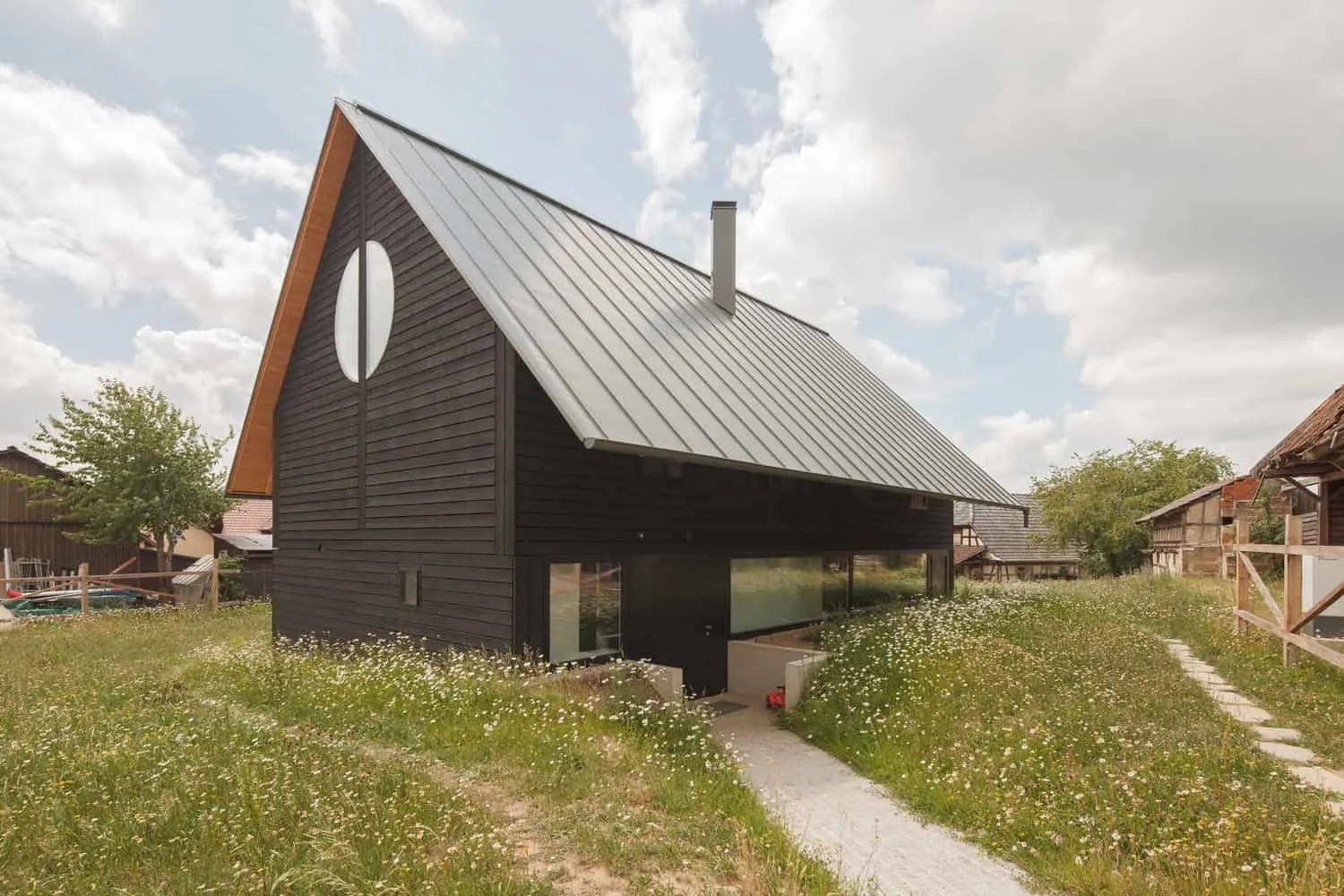 House CS by Daniel Laubrich in Seslak, Germany
House CS by Daniel Laubrich in Seslak, Germany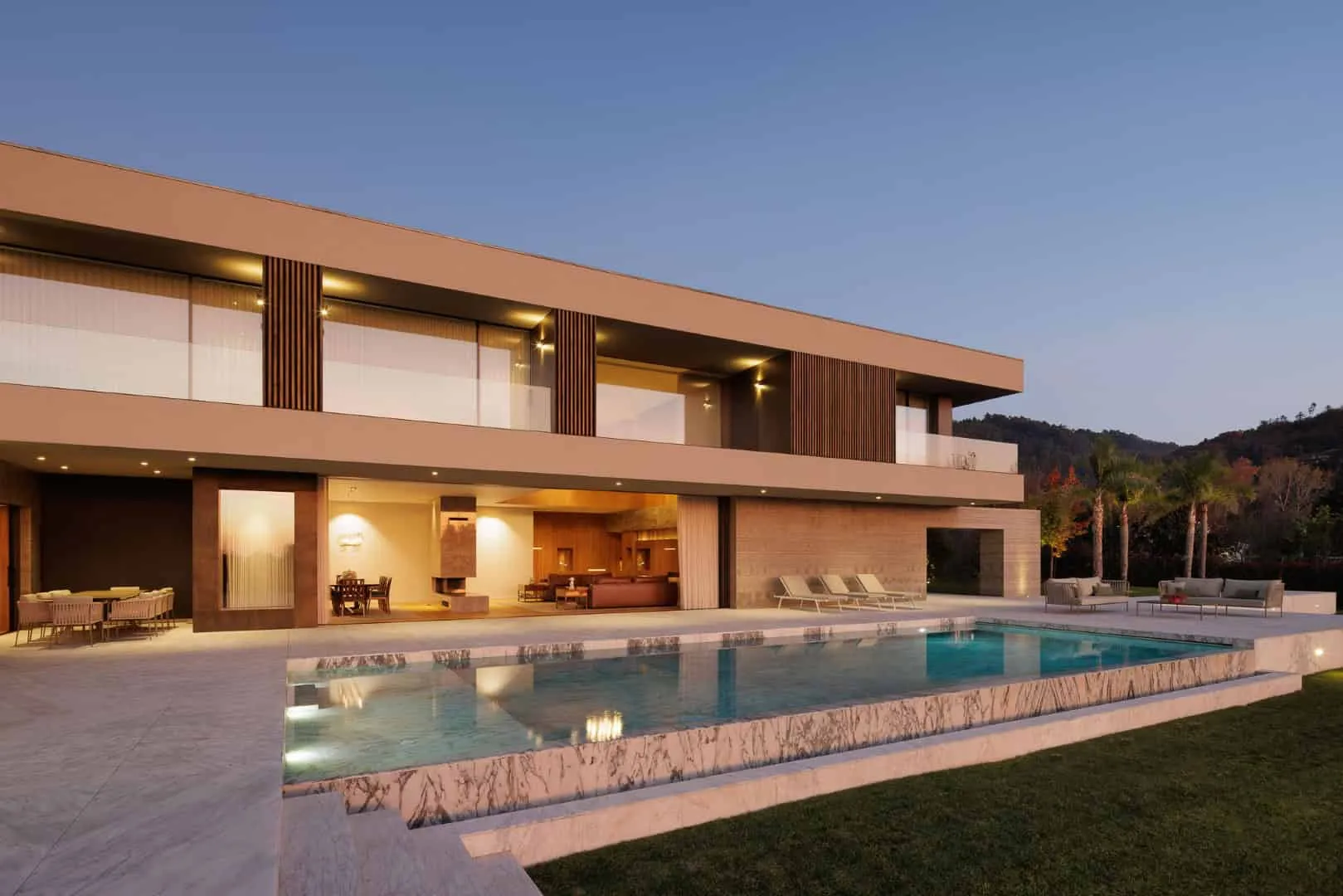 House D by L2C Arquitetura in Braga, Portugal
House D by L2C Arquitetura in Braga, Portugal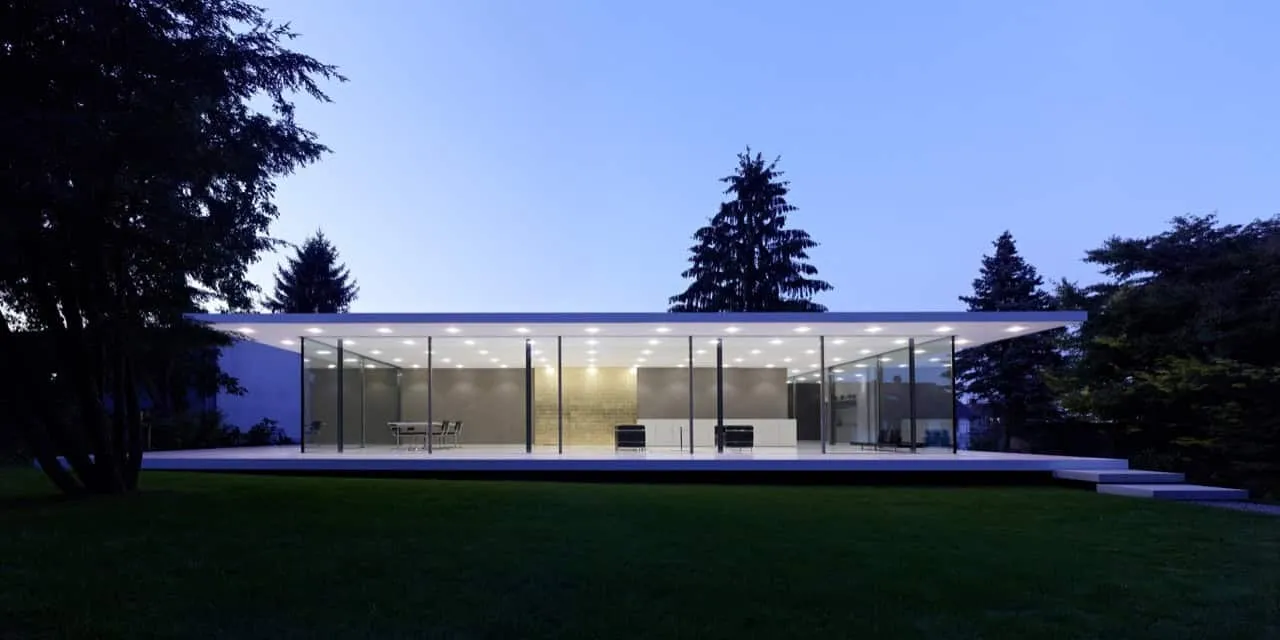 House D10 by Werner Zobek in Ulm, Germany
House D10 by Werner Zobek in Ulm, Germany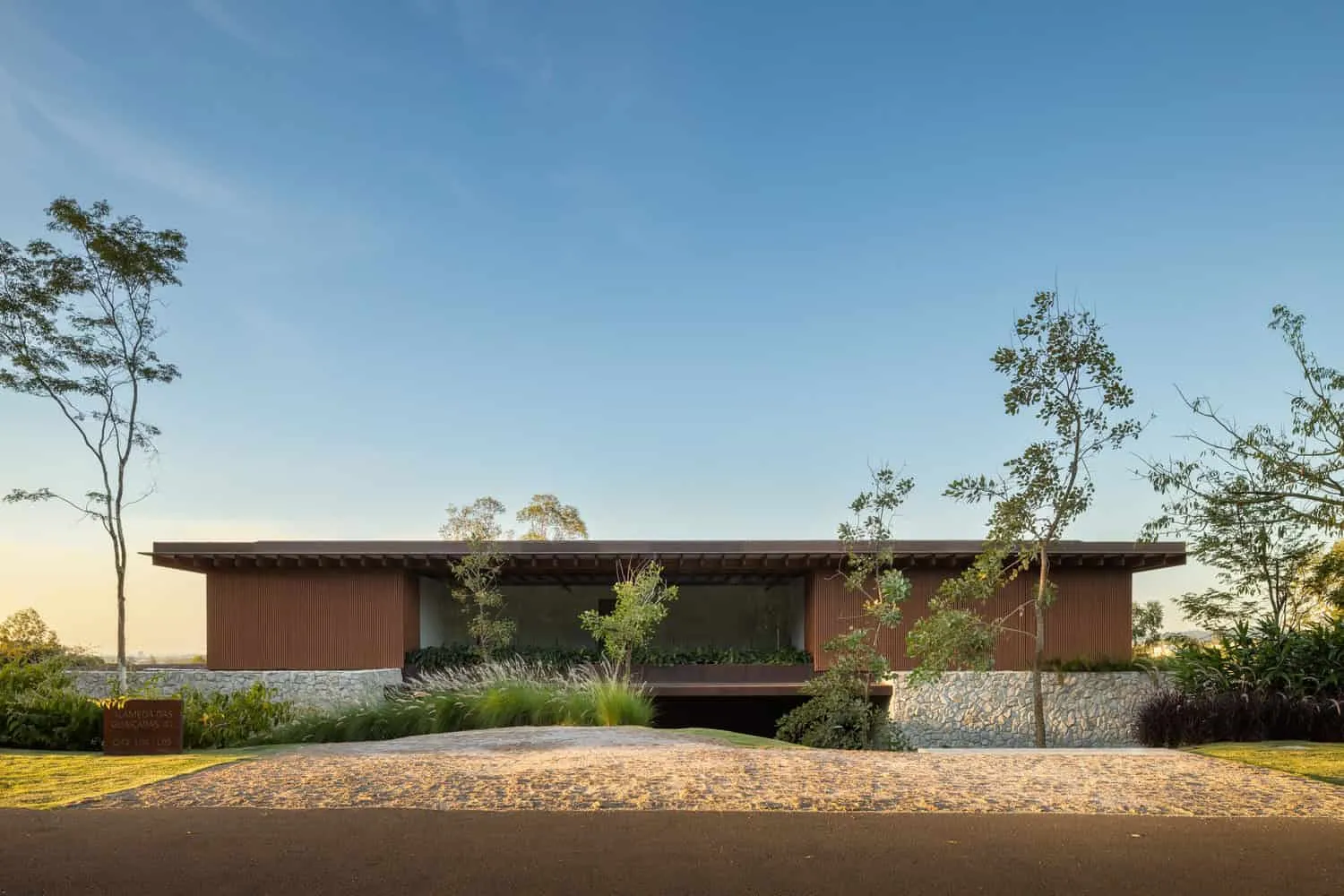 House D+J by Pablo Lanza Arquitetura — Modern Housing in Itu, Brazil
House D+J by Pablo Lanza Arquitetura — Modern Housing in Itu, Brazil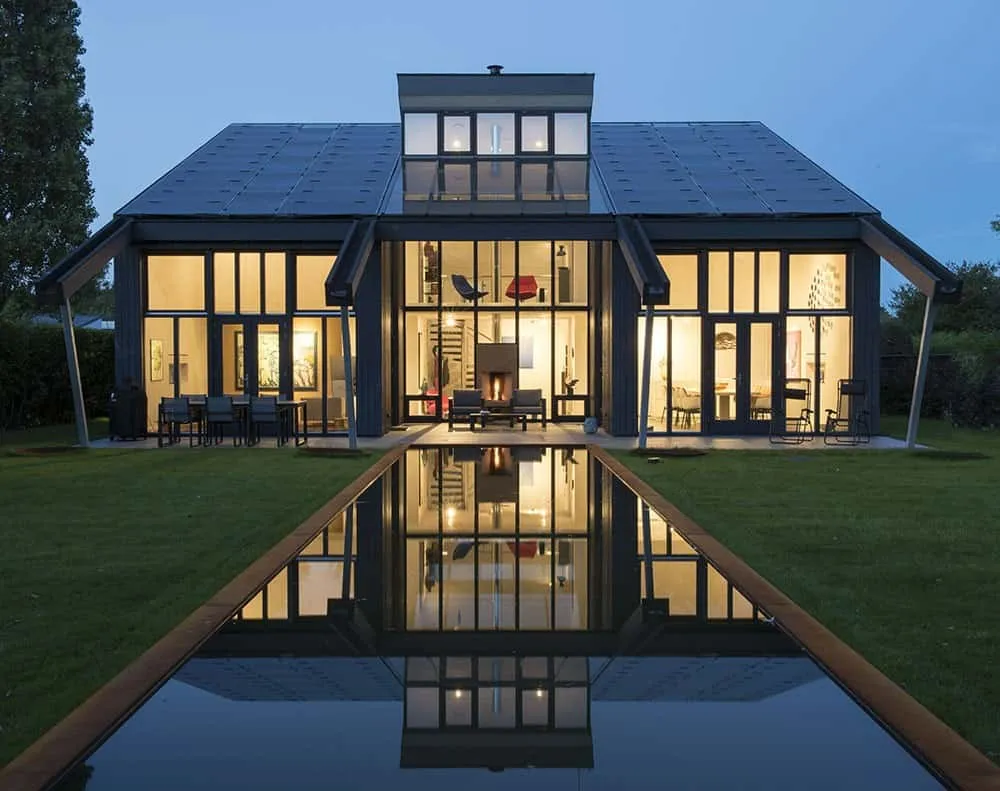 House Duurzaamheid by Archi3o in Cadzand, Netherlands
House Duurzaamheid by Archi3o in Cadzand, Netherlands