There can be your advertisement
300x150
Jacaranda House by Ramón Esteve Estudio: Light, Shadow and Stone in Valencia
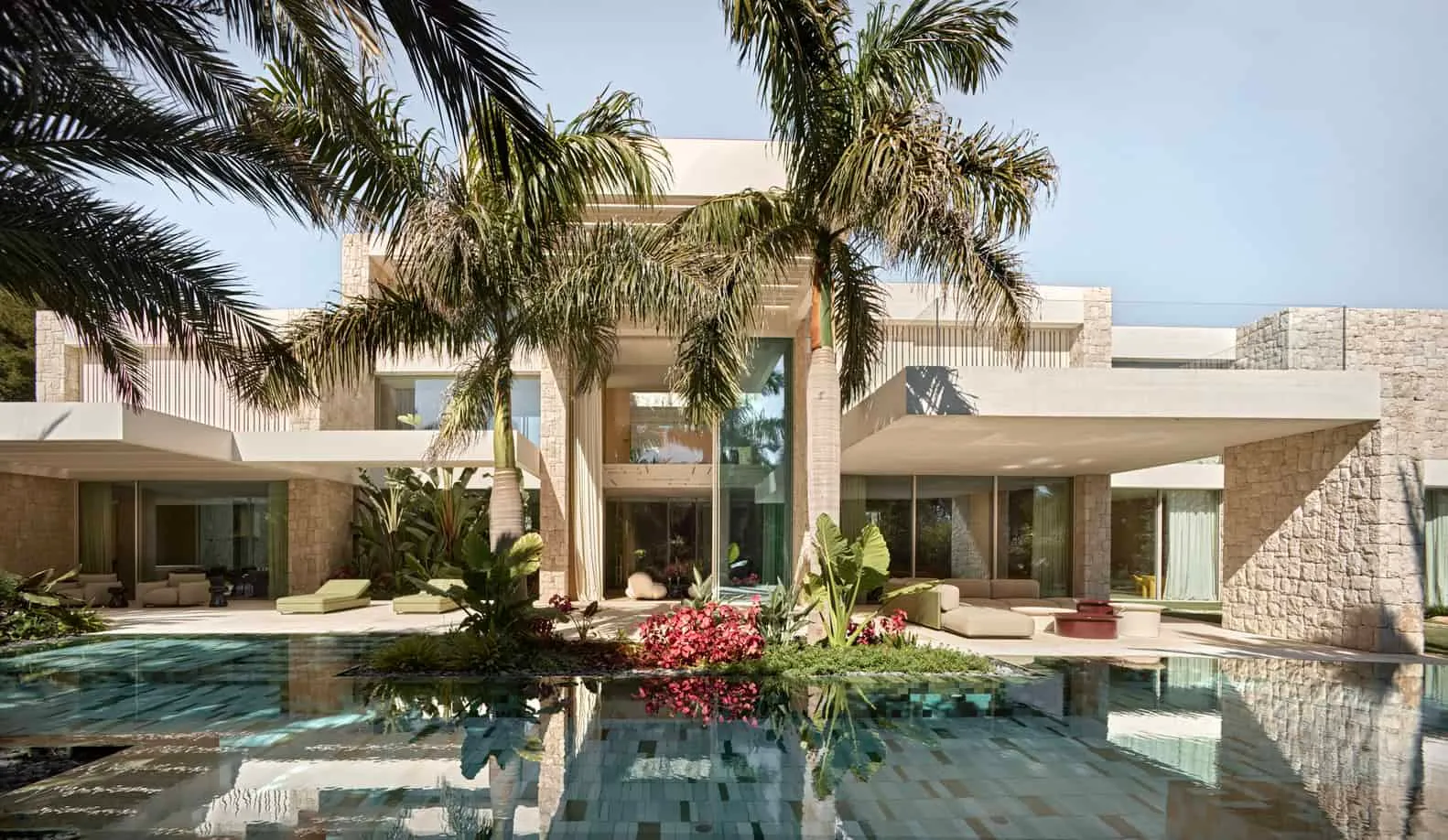
Mediterranean Fortress and Retreat
The Jacaranda House is a modern home in Valencia defined by a bold contrast between massive stone walls and light, airy interiors. Created by architect Ramón Esteve Estudio, the house combines the essence of a fortress with the intimacy of a retreat, where mass and light find perfect balance.
Location
The villa is located in a quiet residential area on the outskirts of Valencia. The clear geometry of the plot and gentle topography allow the house to harmoniously integrate into the landscape while maintaining panoramic views of the Mediterranean Sea. Privacy and openness work together, giving residents the opportunity to enjoy their surroundings without compromise.
Architectural Composition
The house is built upon three main architectural concepts:
-
Massive stone walls hold the house in place, creating a sense of strength and security.
-
White concrete slabs and steel planes form long cantilevered structures that extend forward to create deep shadow and visual lightness.
-
Play of light and shadow is organized through internal courtyards, projections, and glazing, providing smooth architectural changes throughout the day.
Interiors and Atmosphere
Inside, the atmosphere is defined by calm and clarity. Pale wooden surfaces, soft finishes, and strategic dark accents enhance natural lighting while maintaining warmth. The interiors easily open onto terraces and gardens, blurring the boundary between interior and exterior spaces.
Program and Layout
Public areas such as the living room, dining room, and kitchen open onto terraces, gardens, and the pool, reinforcing a seaside lifestyle. Private zones including bedrooms and service areas are arranged deeper within the stone perimeter, ensuring privacy and comfort.
Exploration of Light and Shadow
In essence, the Jacaranda House is a meditation on light. Cantilevered planes and carefully placed openings regulate sunlight, gently letting it inside while protecting from heat. The result is a house where architecture, climate, and lifestyle intertwine.
Architectural Perspective
The Jacaranda House advances a contemporary Mediterranean villa typology. Rather than full transparency, it embraces thickness, stone, and shadow—cutting light from within. This inversion makes the house both timeless and innovative—a serene retreat that combines strength with elegance.
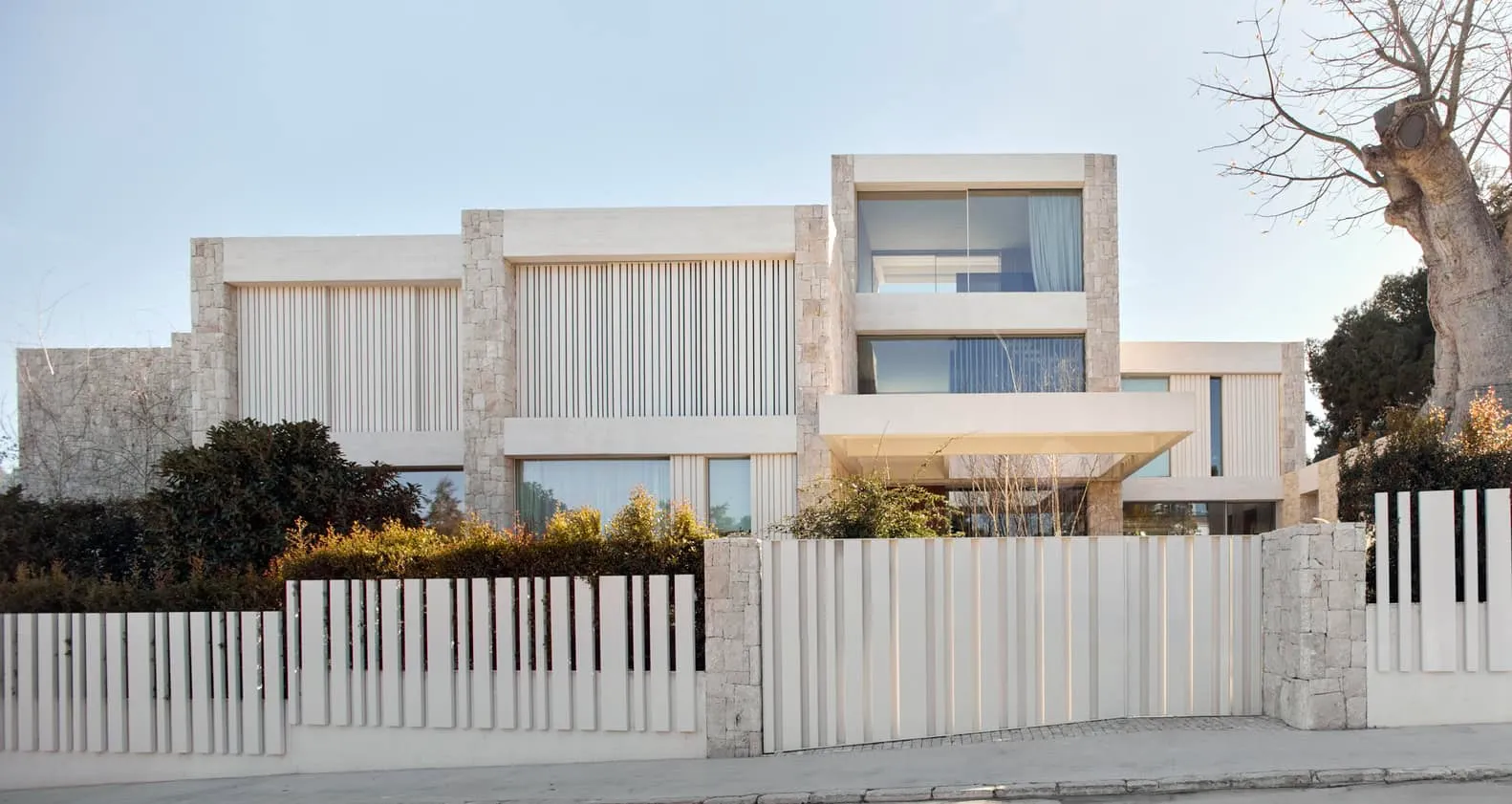 Photos © Mariela Apollonio
Photos © Mariela Apollonio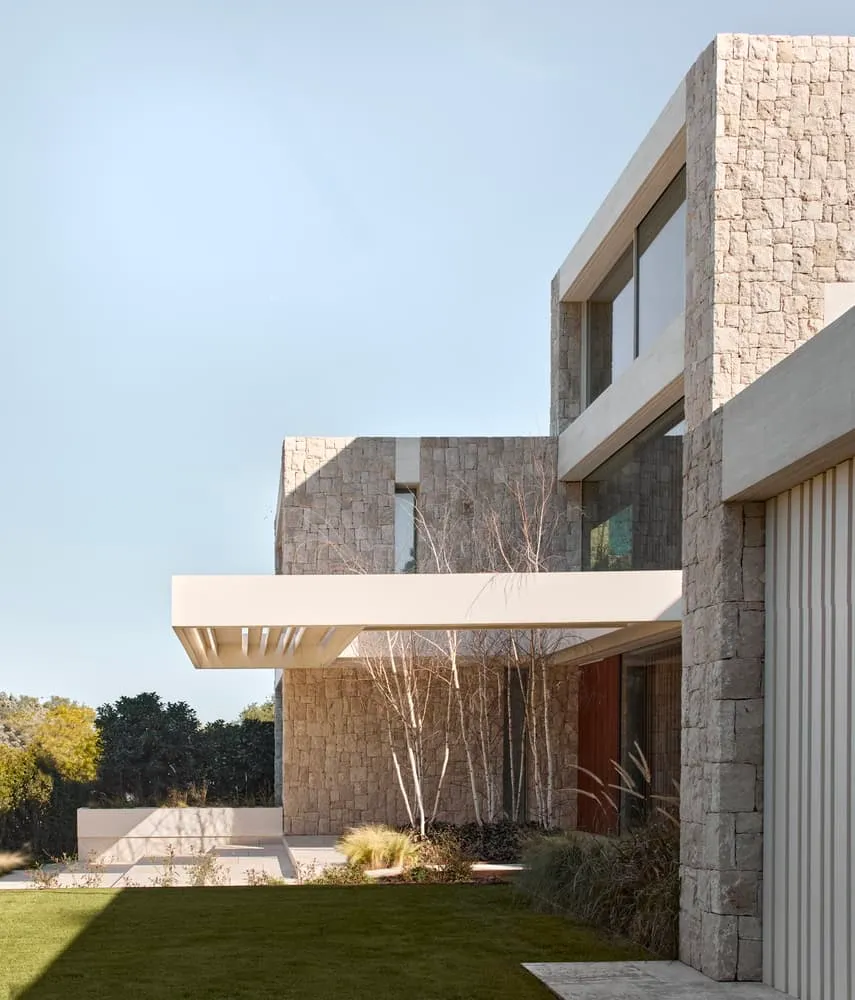 Photos © Mariela Apollonio
Photos © Mariela Apollonio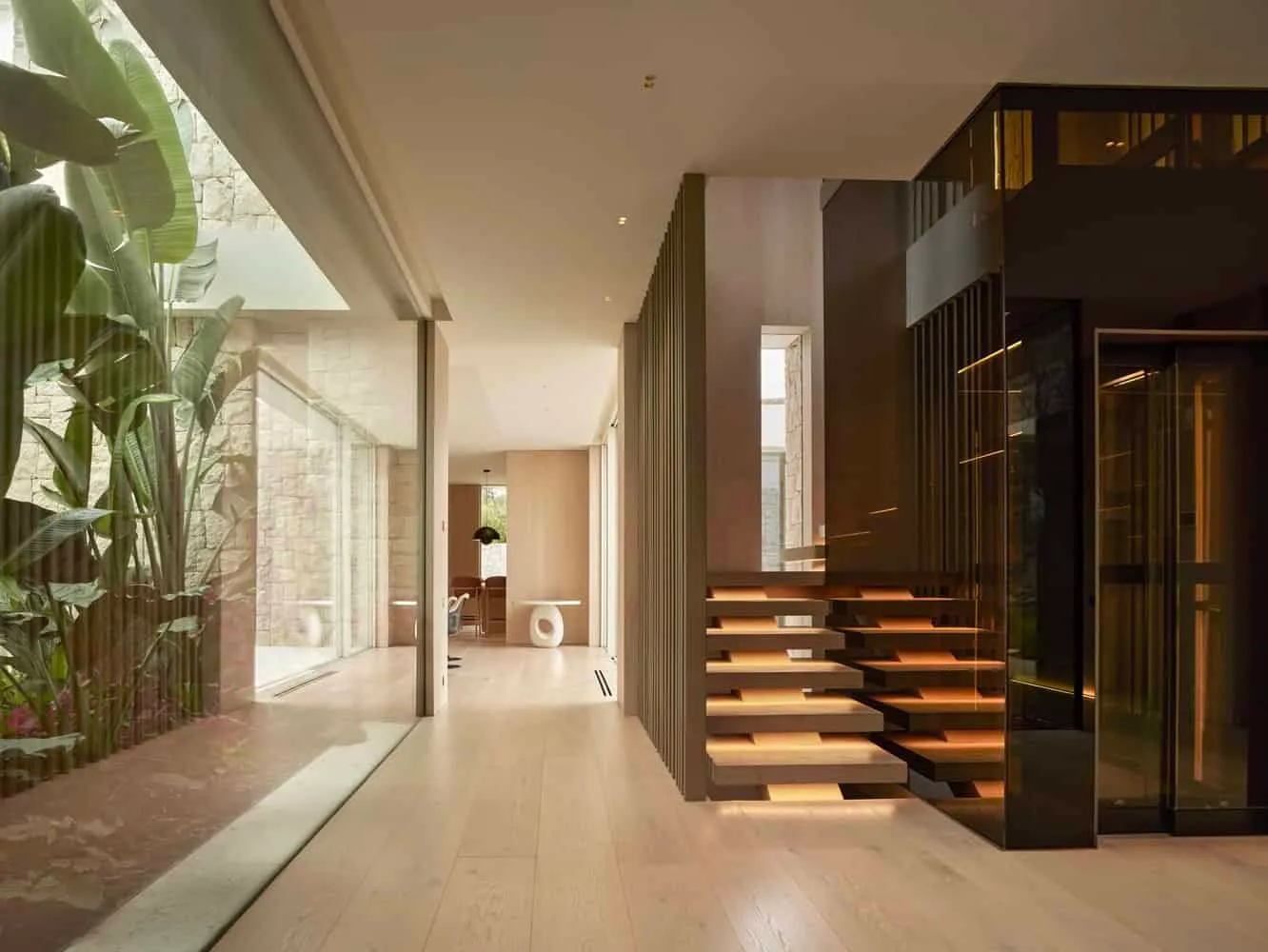 Photos © Mariela Apollonio
Photos © Mariela Apollonio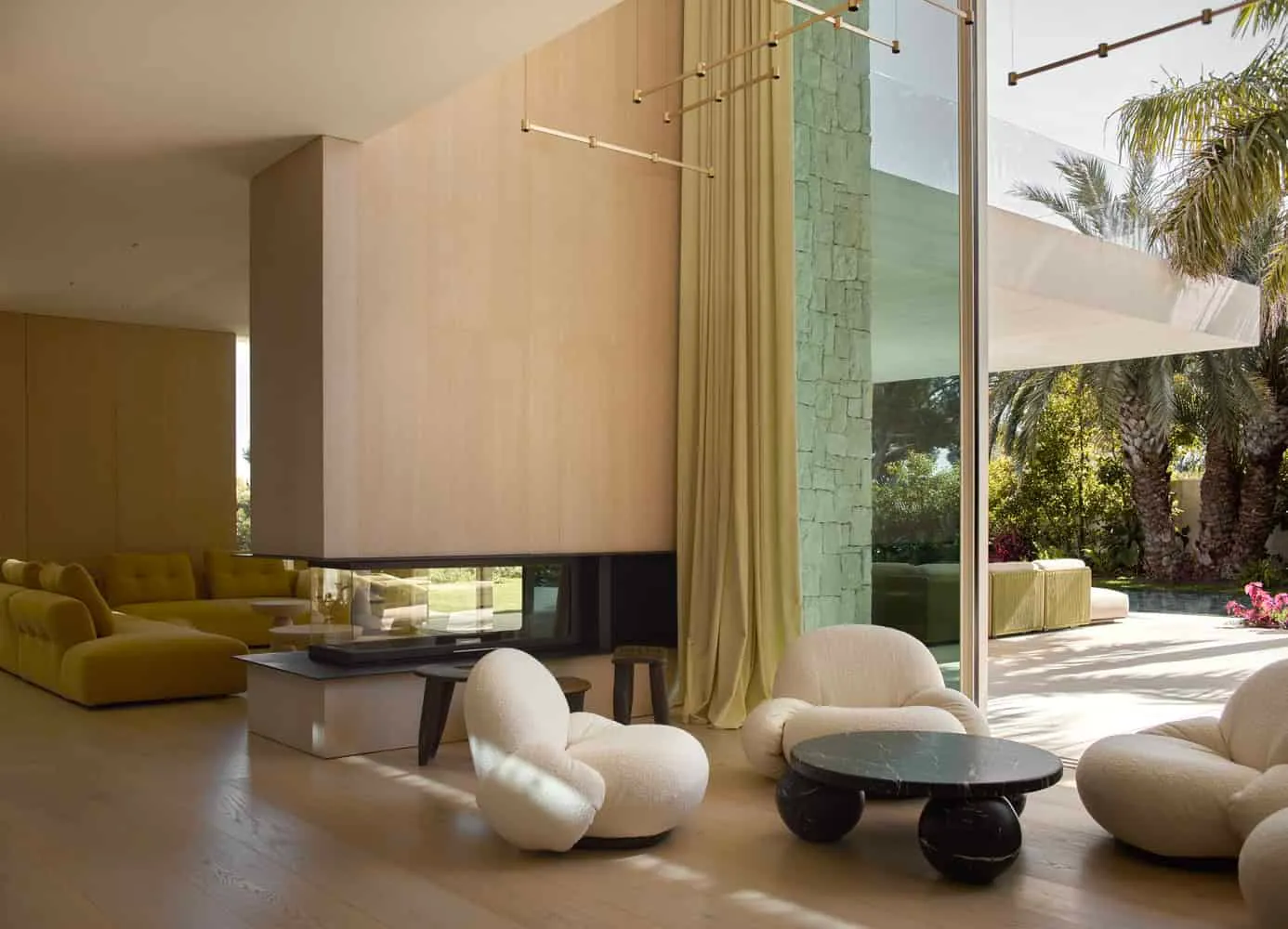 Photos © Mariela Apollonio
Photos © Mariela Apollonio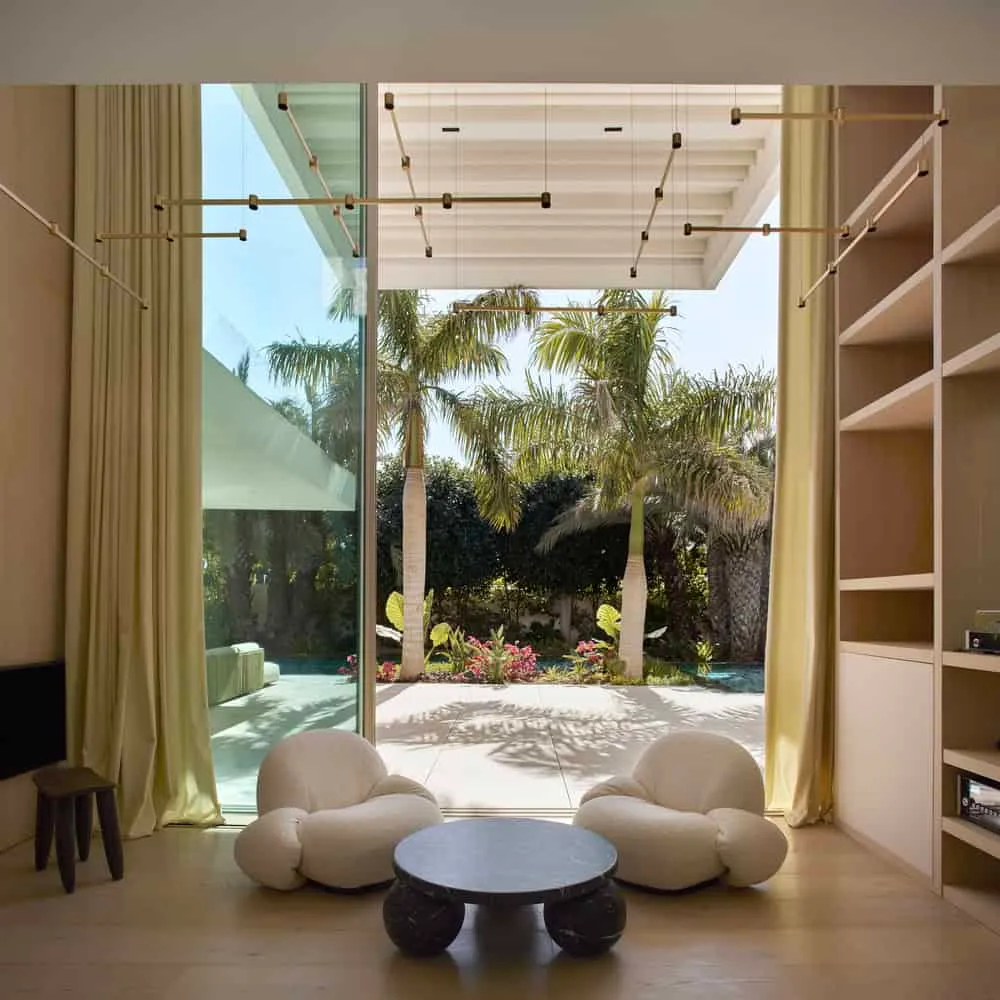 Photos © Mariela Apollonio
Photos © Mariela Apollonio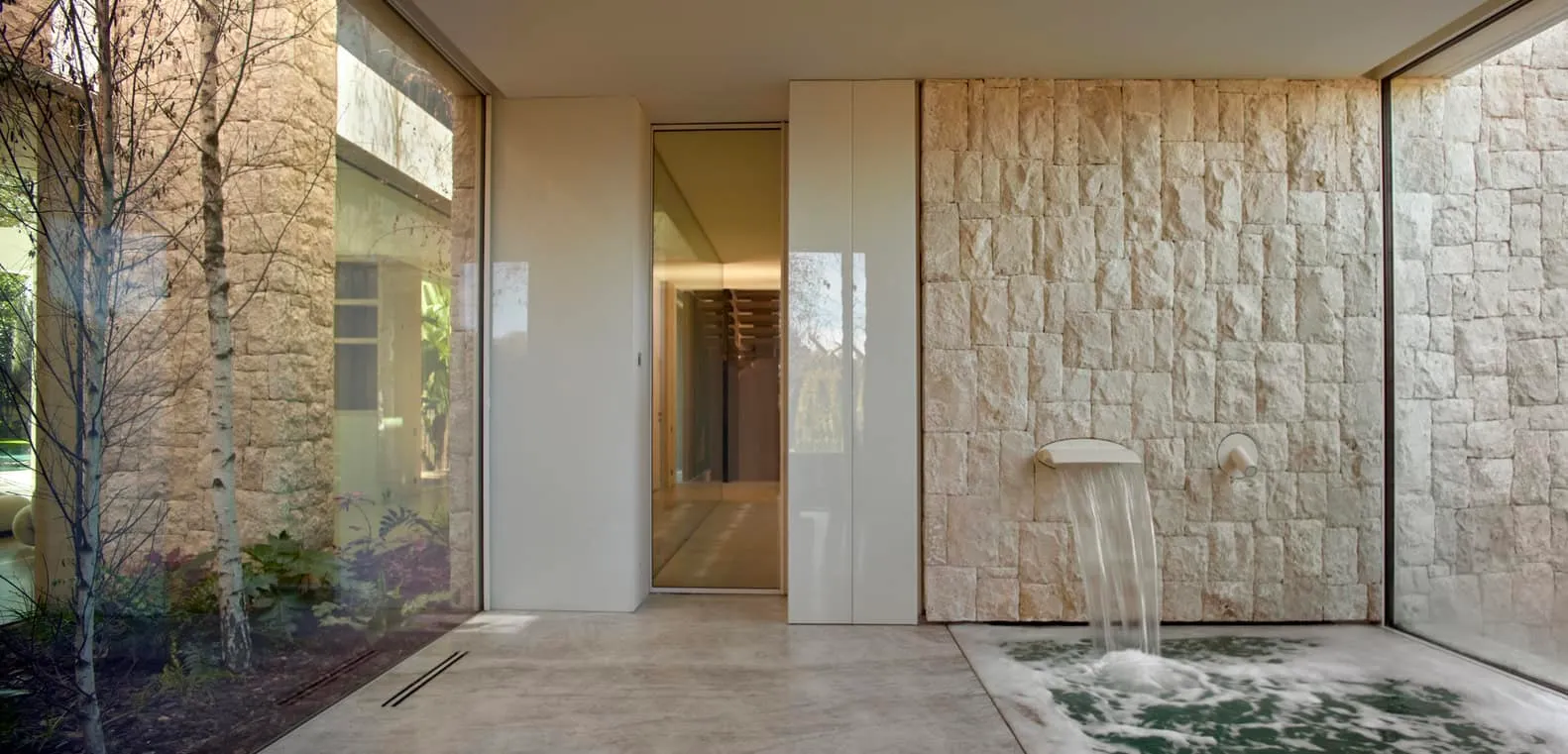 Photos © Mariela Apollonio
Photos © Mariela Apollonio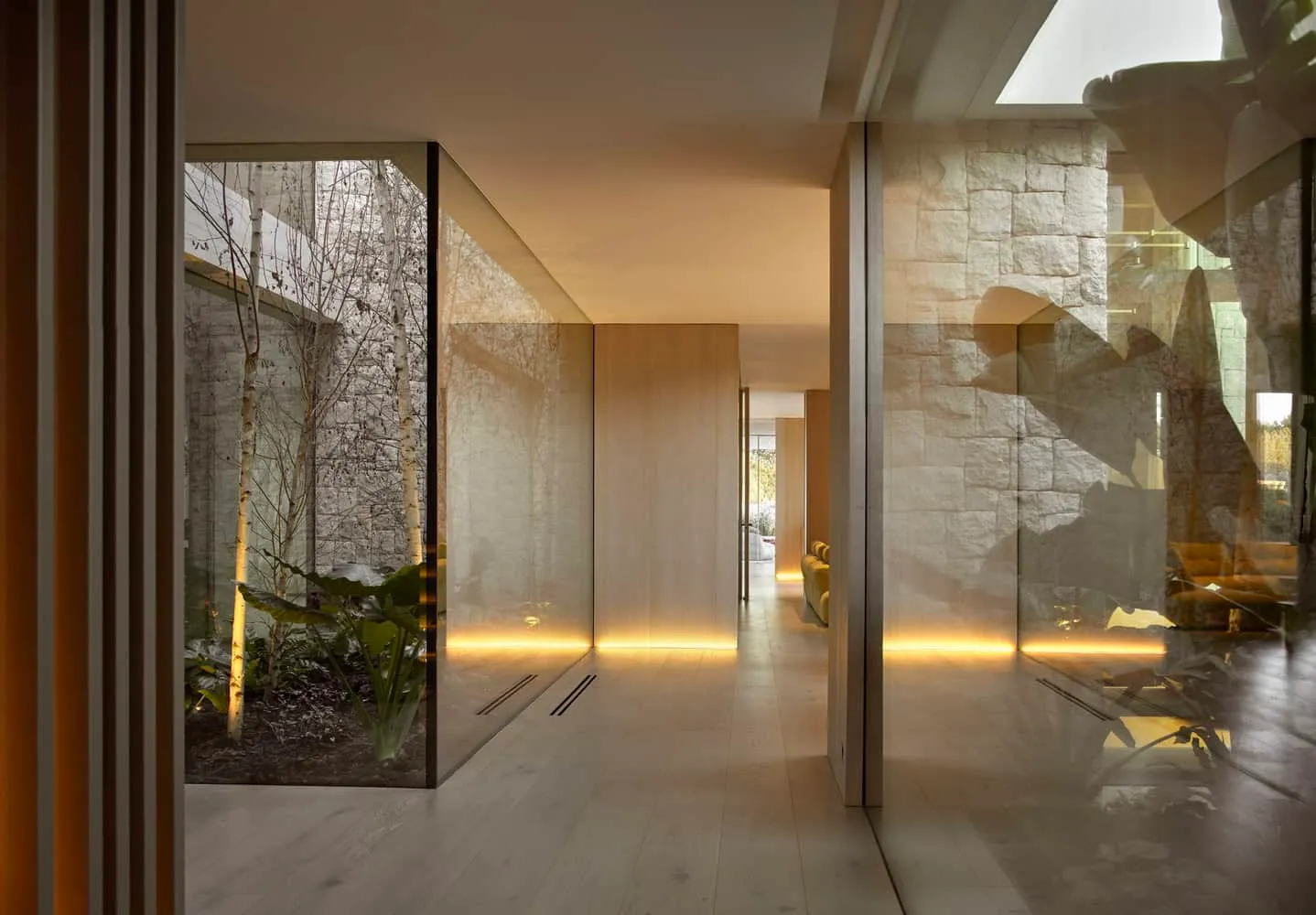 Photos © Mariela Apollonio
Photos © Mariela Apollonio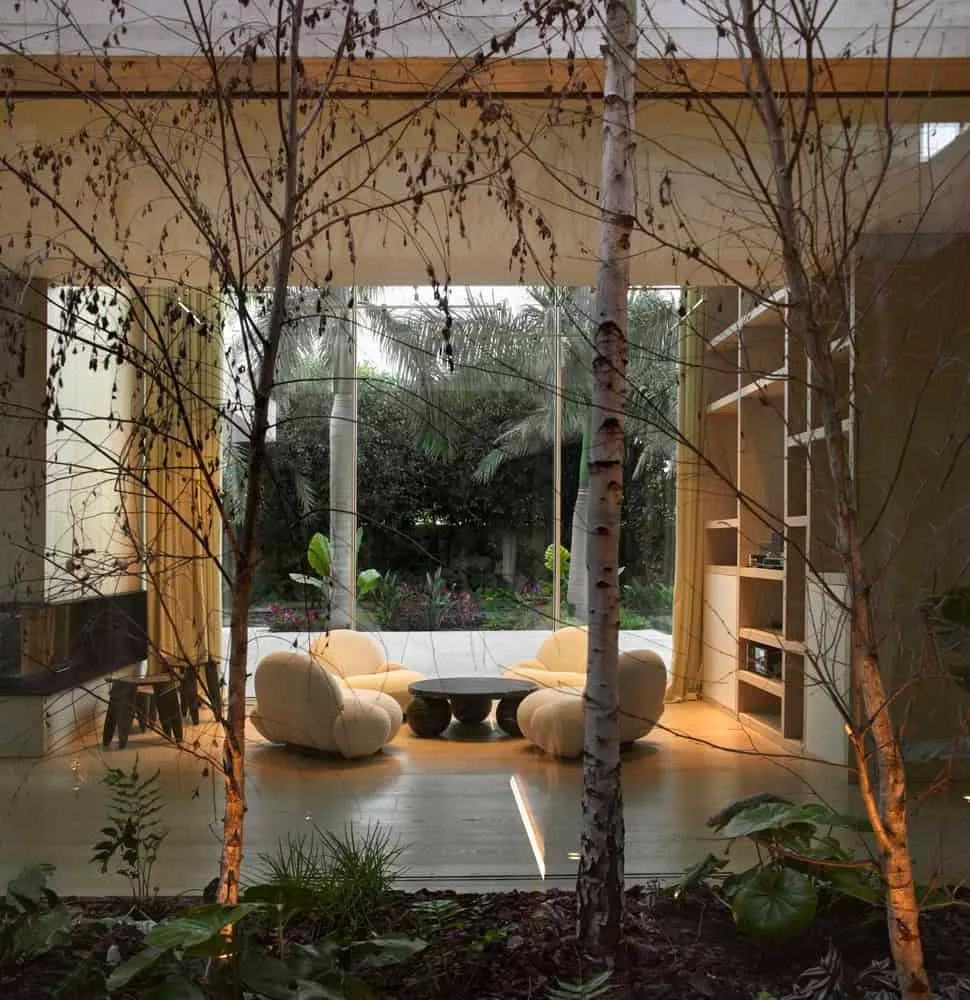 Photos © Mariela Apollonio
Photos © Mariela Apollonio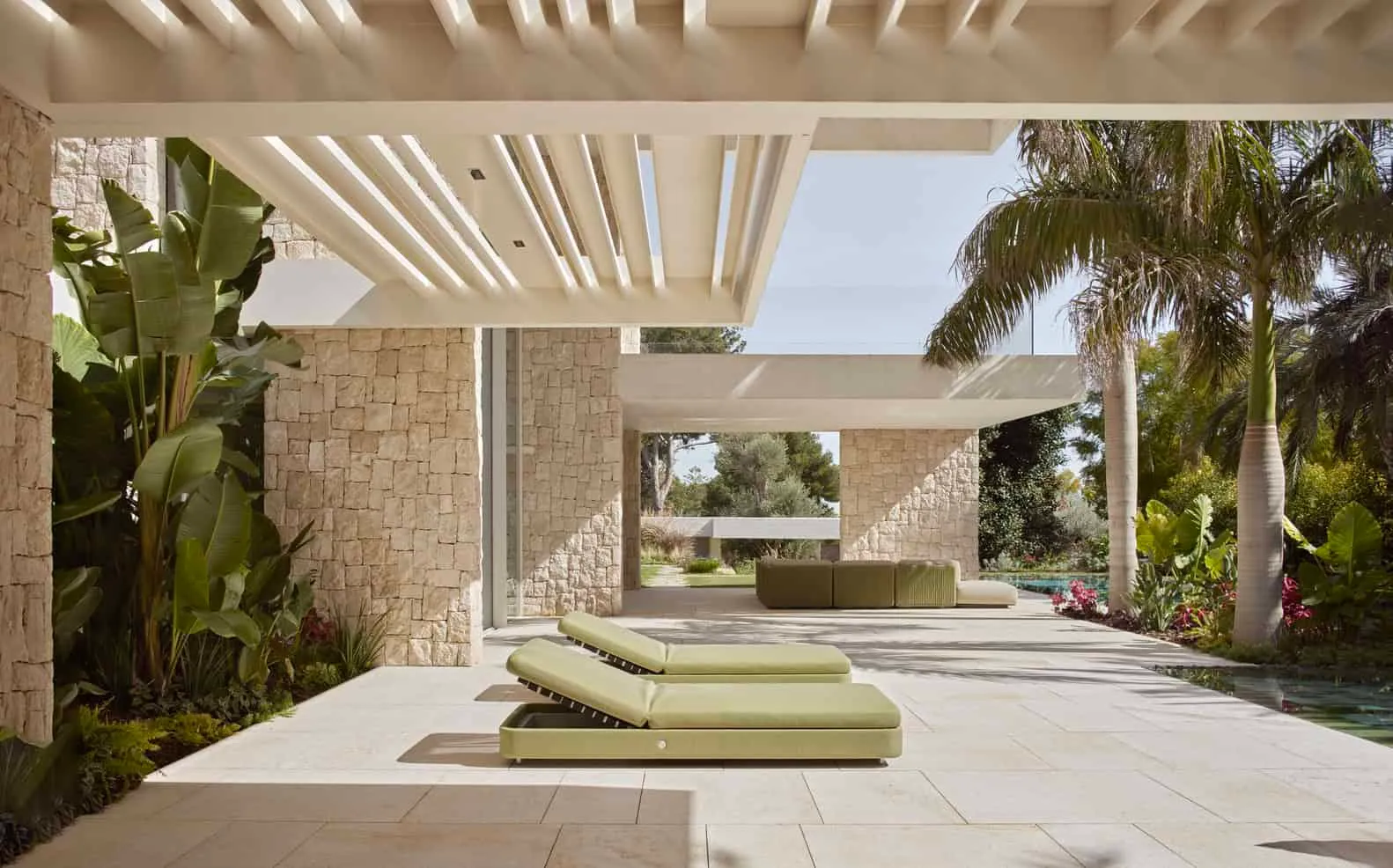 Photos © Mariela Apollonio
Photos © Mariela Apollonio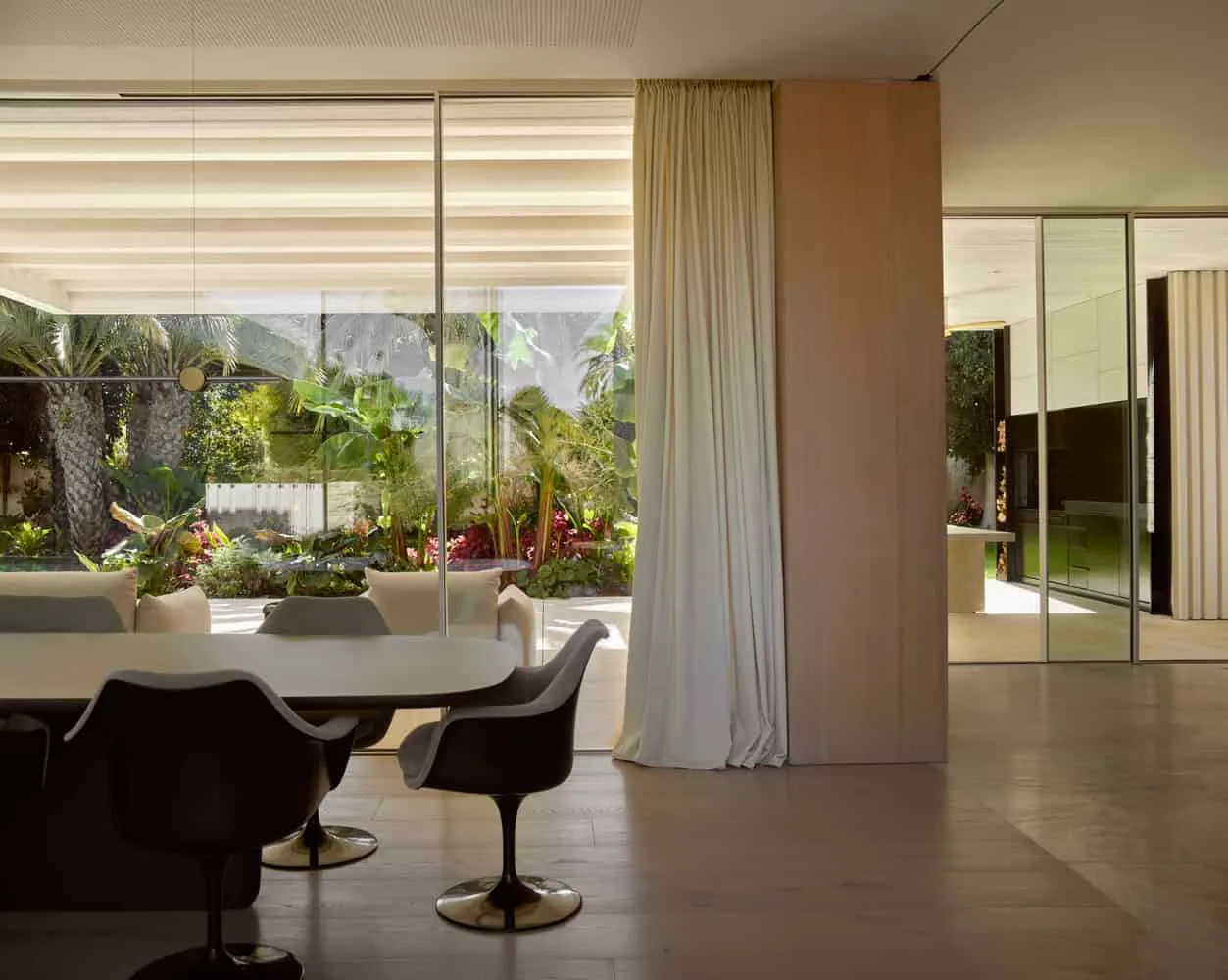 Photos © Mariela Apollonio
Photos © Mariela Apollonio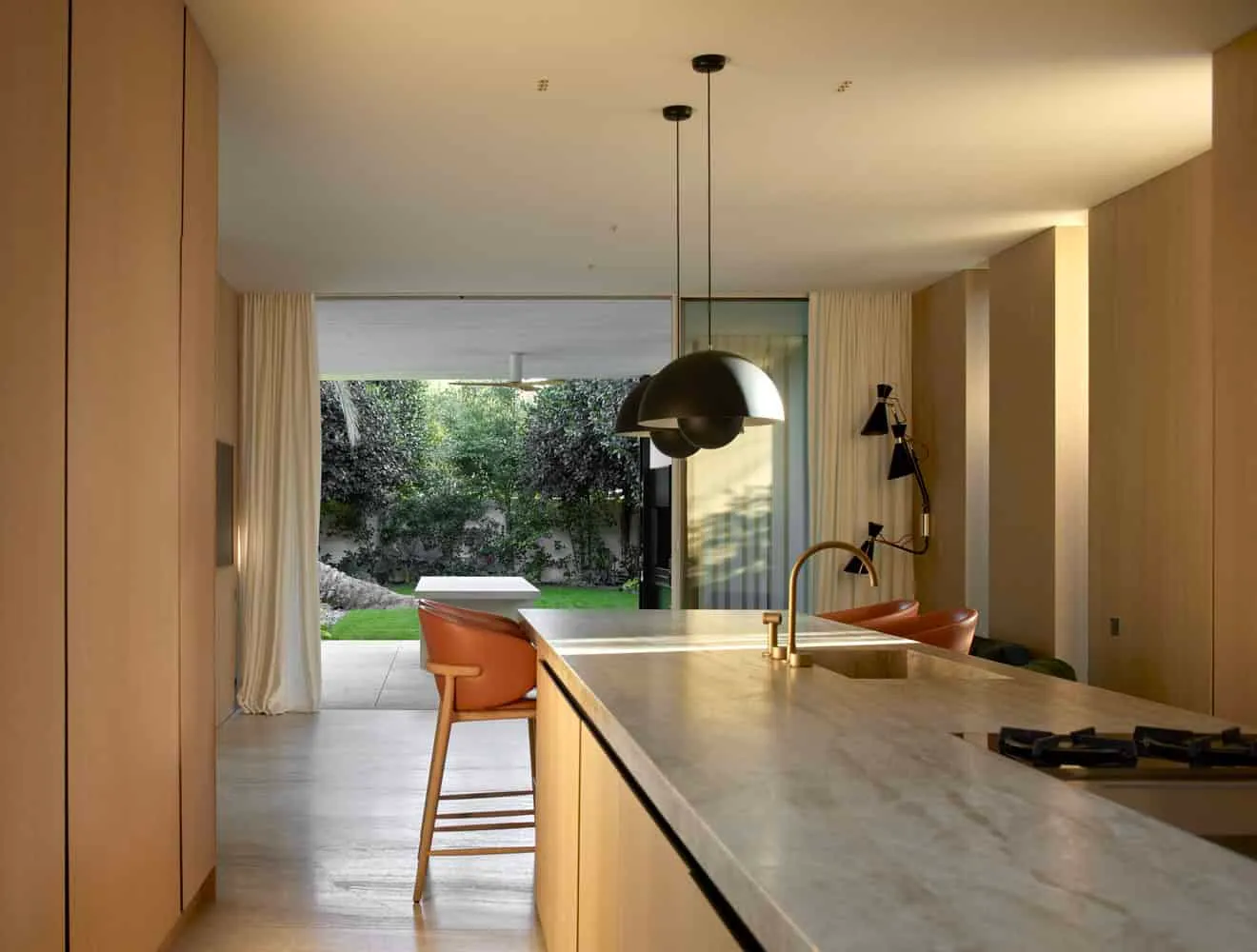 Photos © Mariela Apollonio
Photos © Mariela Apollonio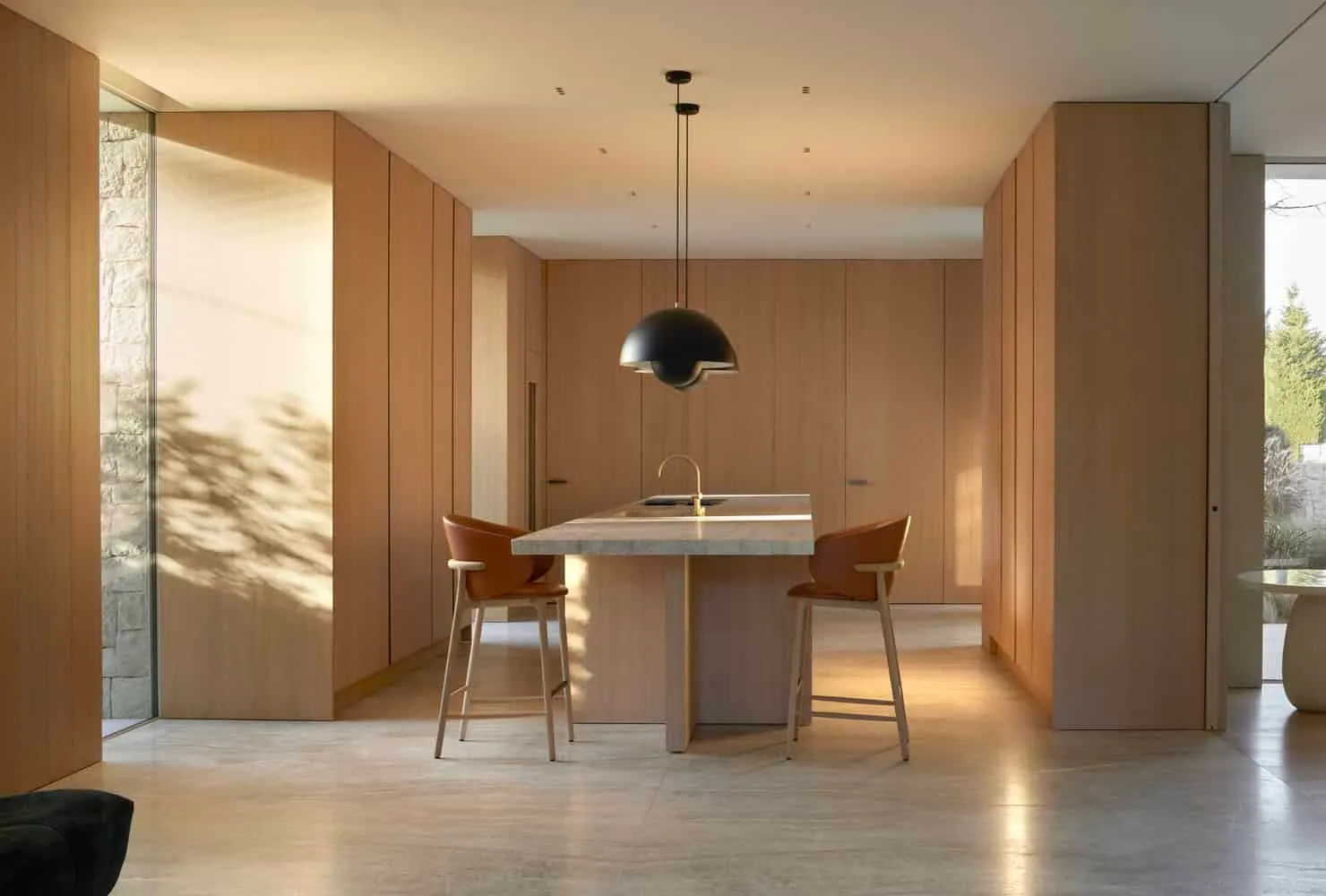 Photos © Mariela Apollonio
Photos © Mariela Apollonio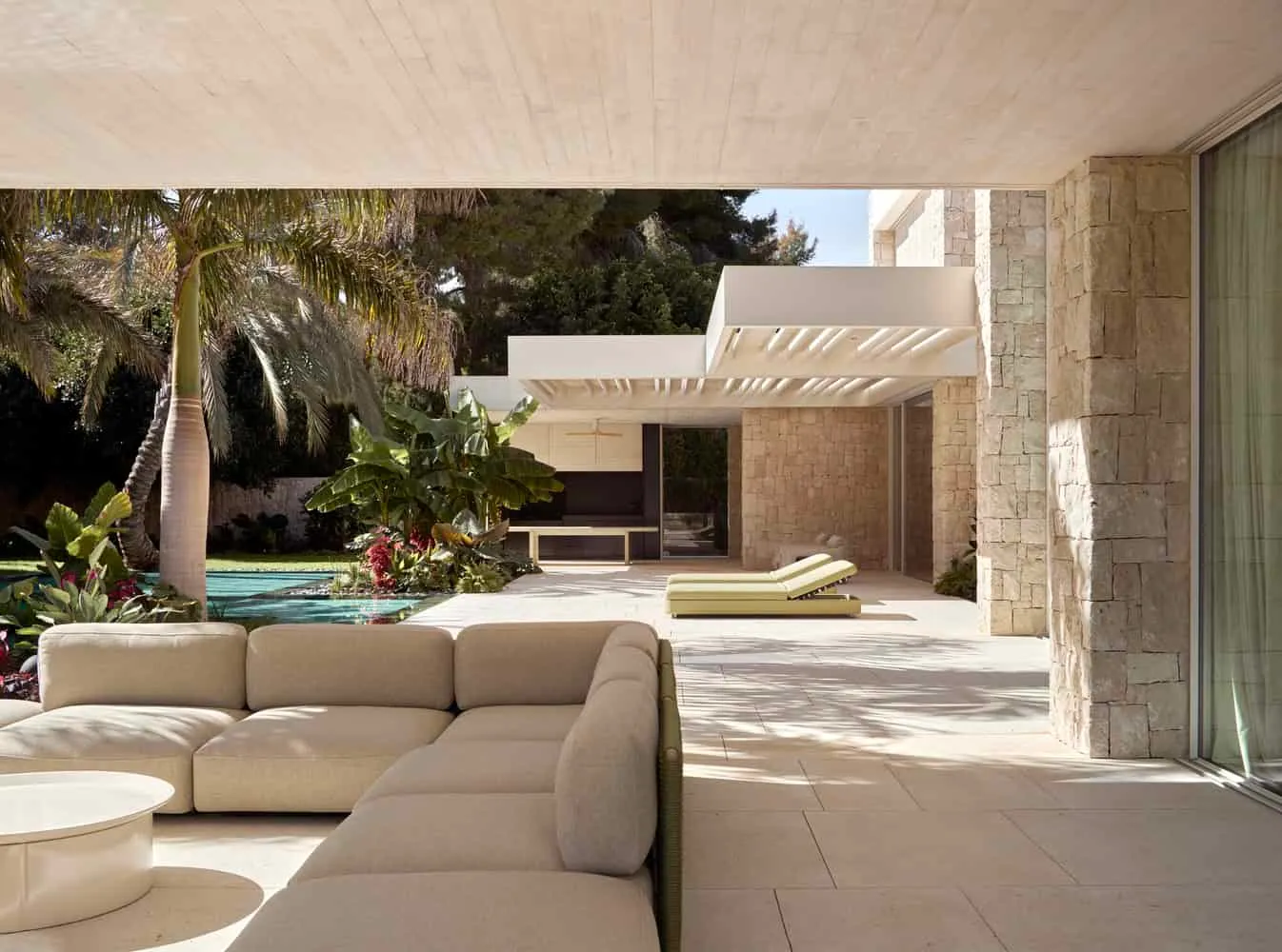 Photos © Mariela Apollonio
Photos © Mariela Apollonio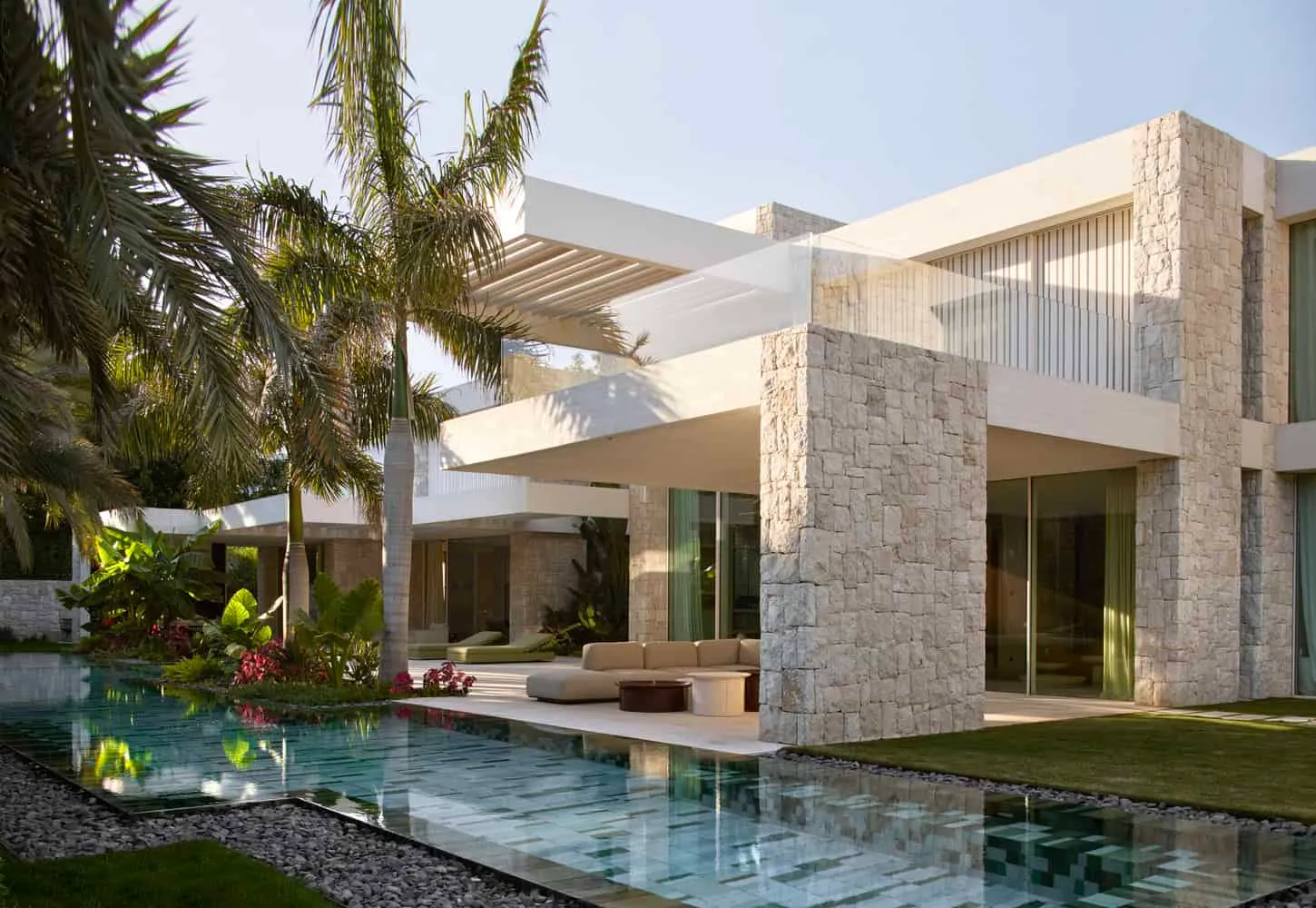 Photos © Mariela Apollonio
Photos © Mariela Apollonio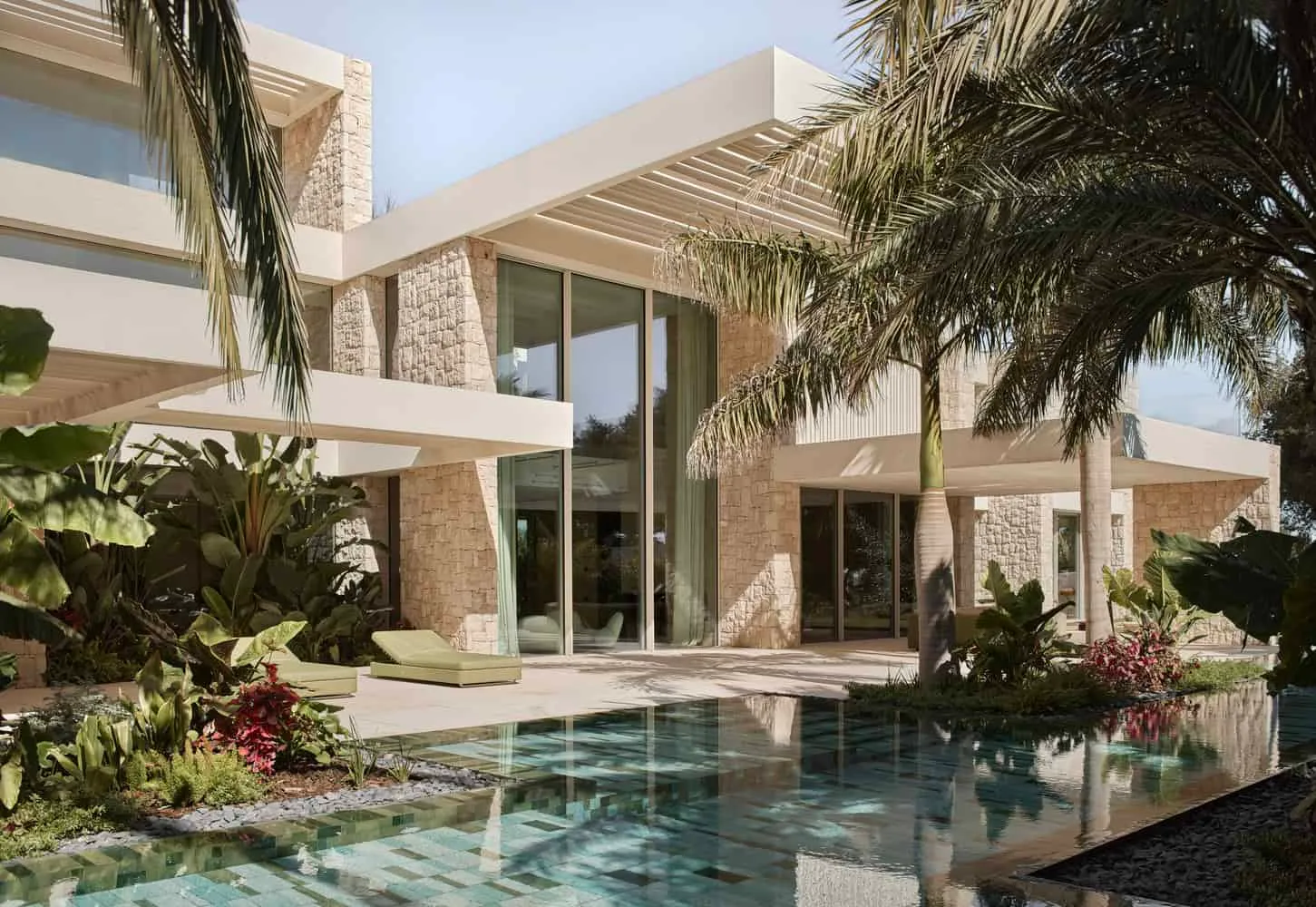 Photos © Mariela Apollonio
Photos © Mariela Apollonio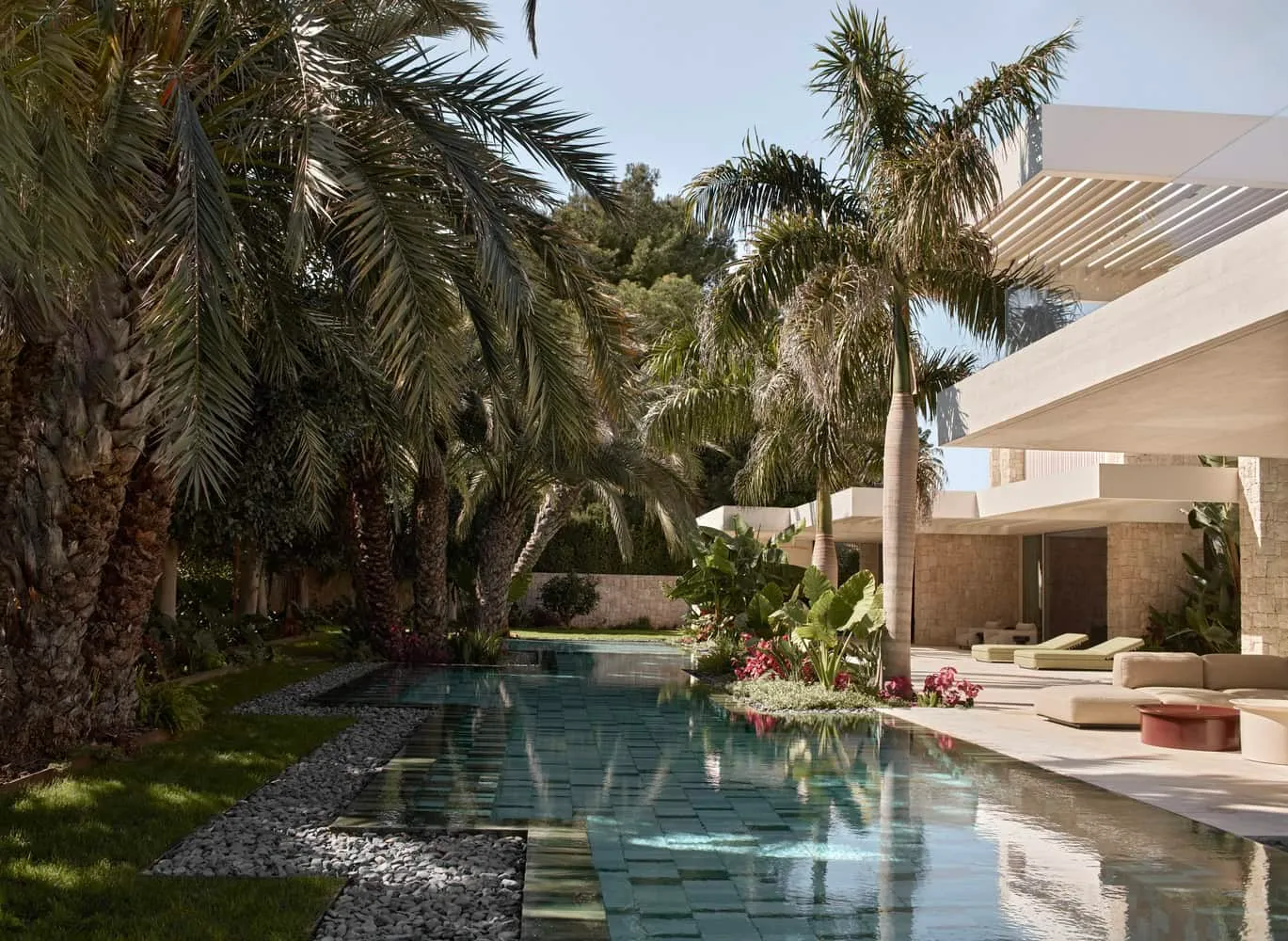 Photos © Mariela Apollonio
Photos © Mariela Apollonio Photos © Mariela Apollonio
Photos © Mariela Apollonio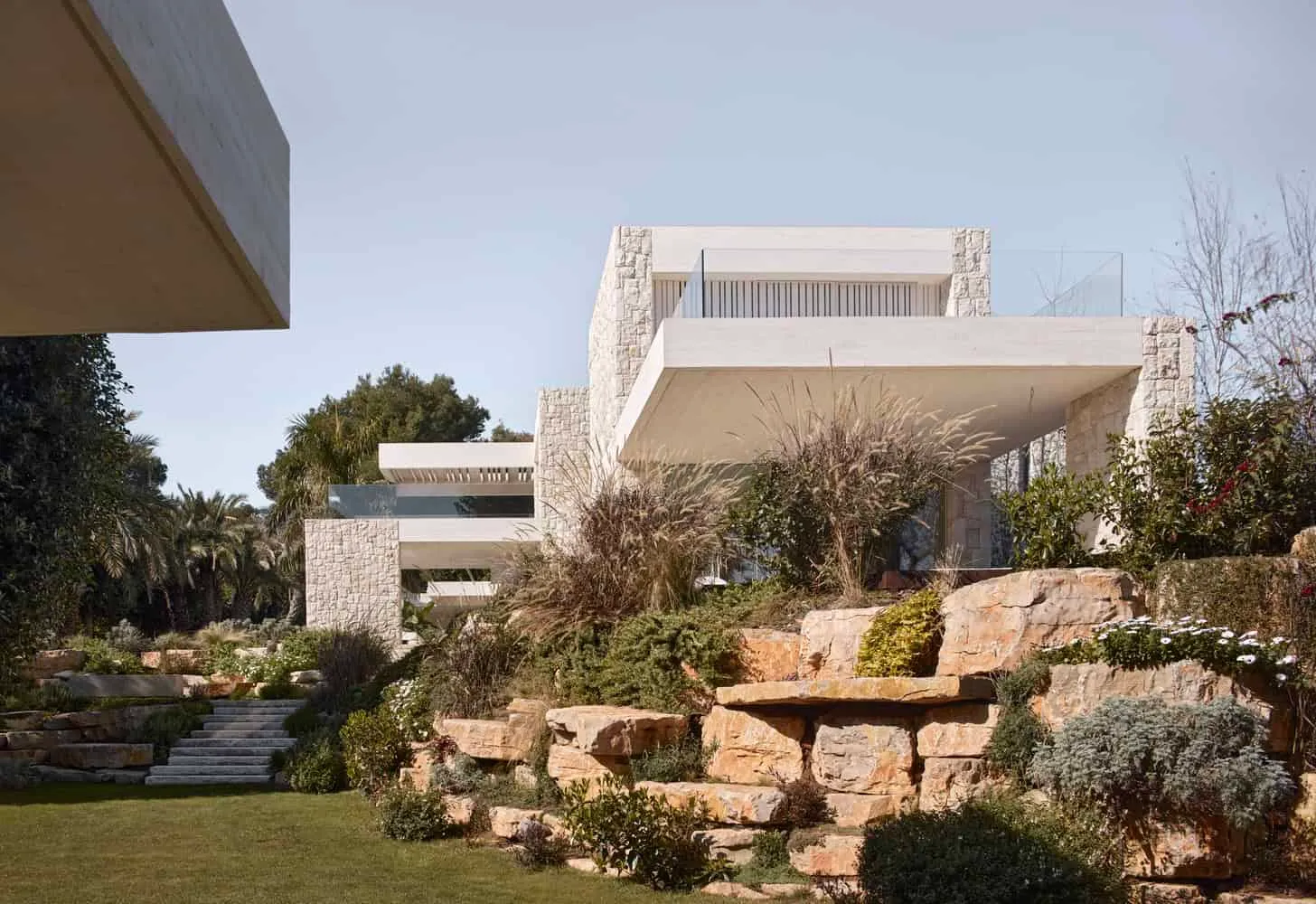 Photos © Mariela Apollonio
Photos © Mariela Apollonio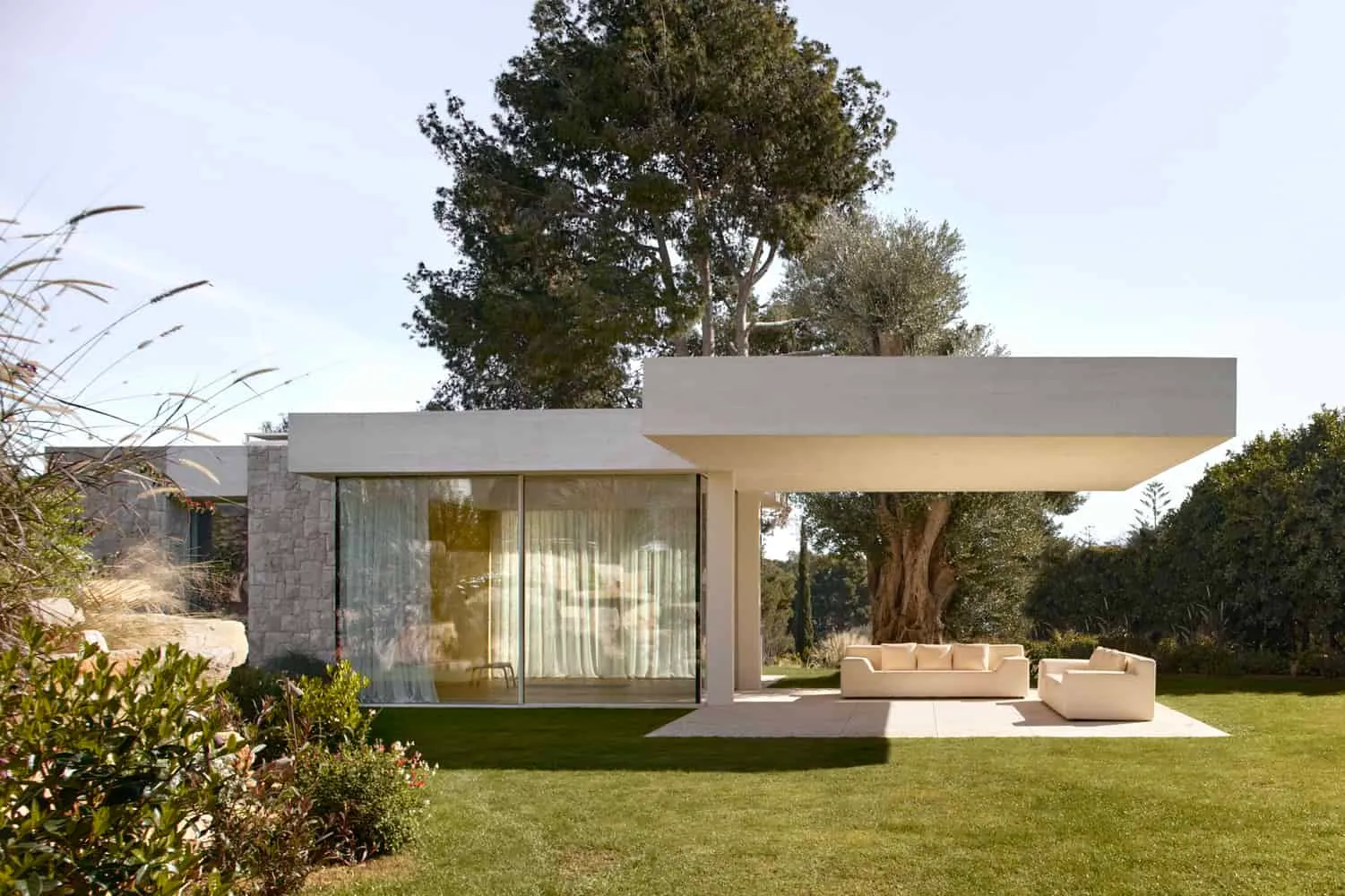 Photos © Mariela Apollonio
Photos © Mariela Apollonio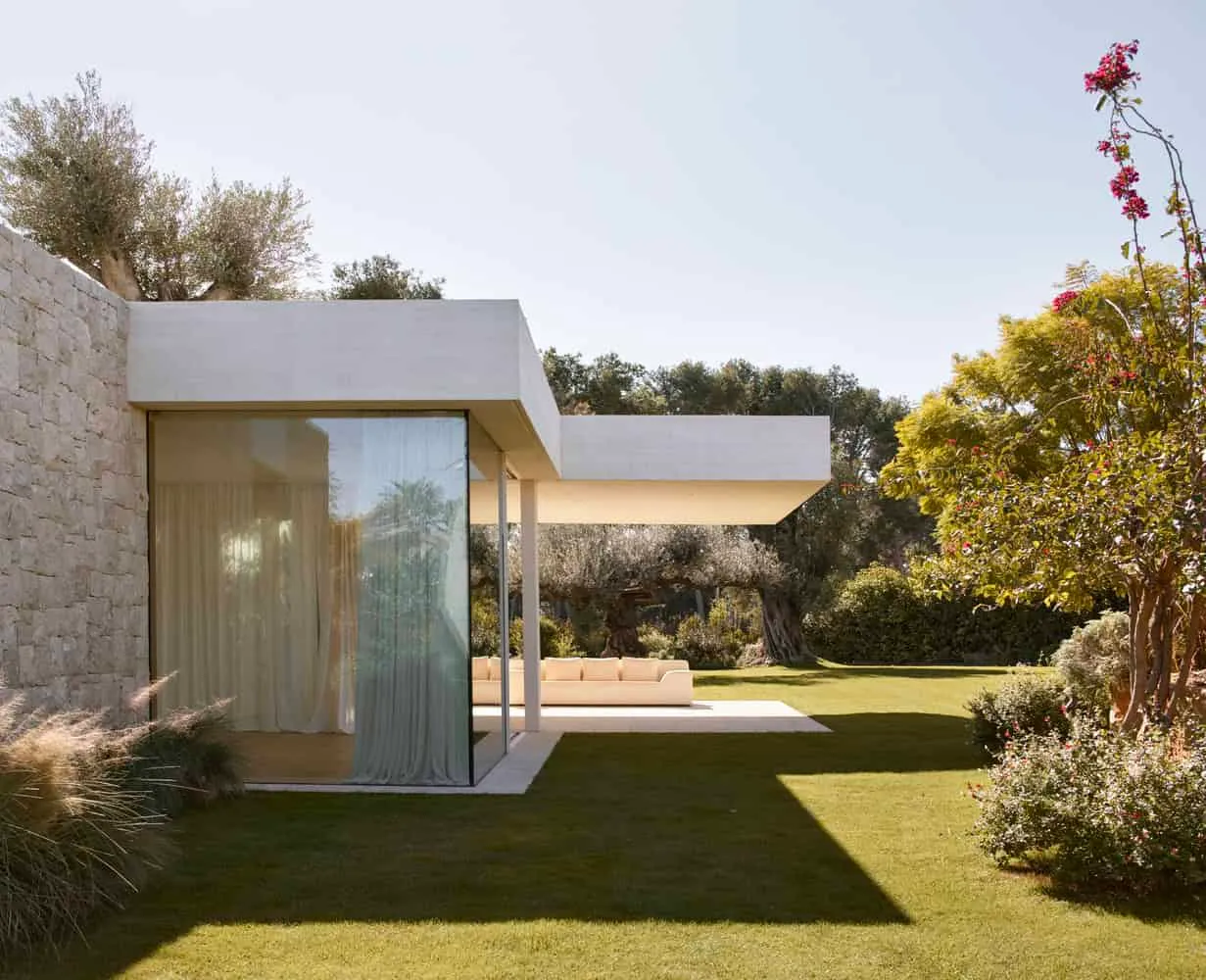 Photos © Mariela Apollonio
Photos © Mariela Apollonio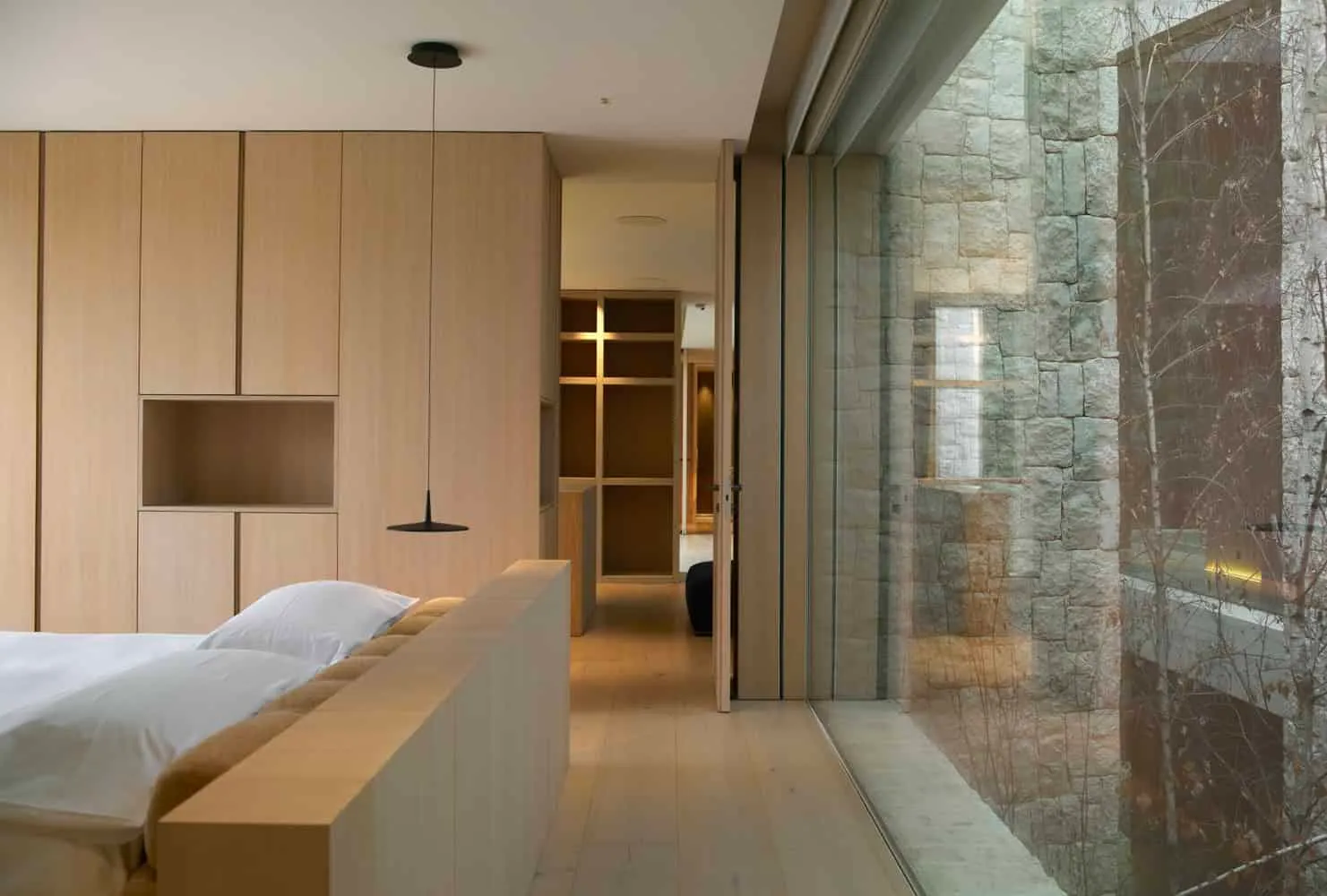 Photos © Mariela Apollonio
Photos © Mariela Apollonio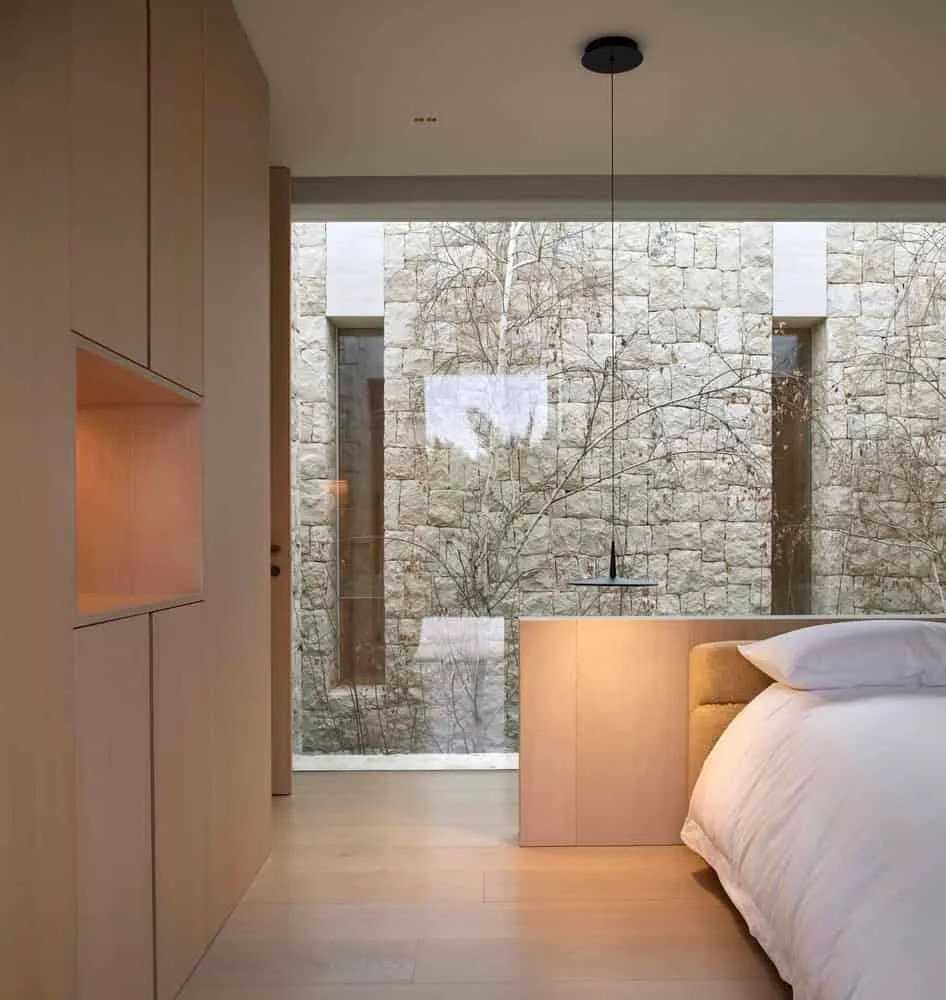 Photos © Mariela Apollonio
Photos © Mariela Apollonio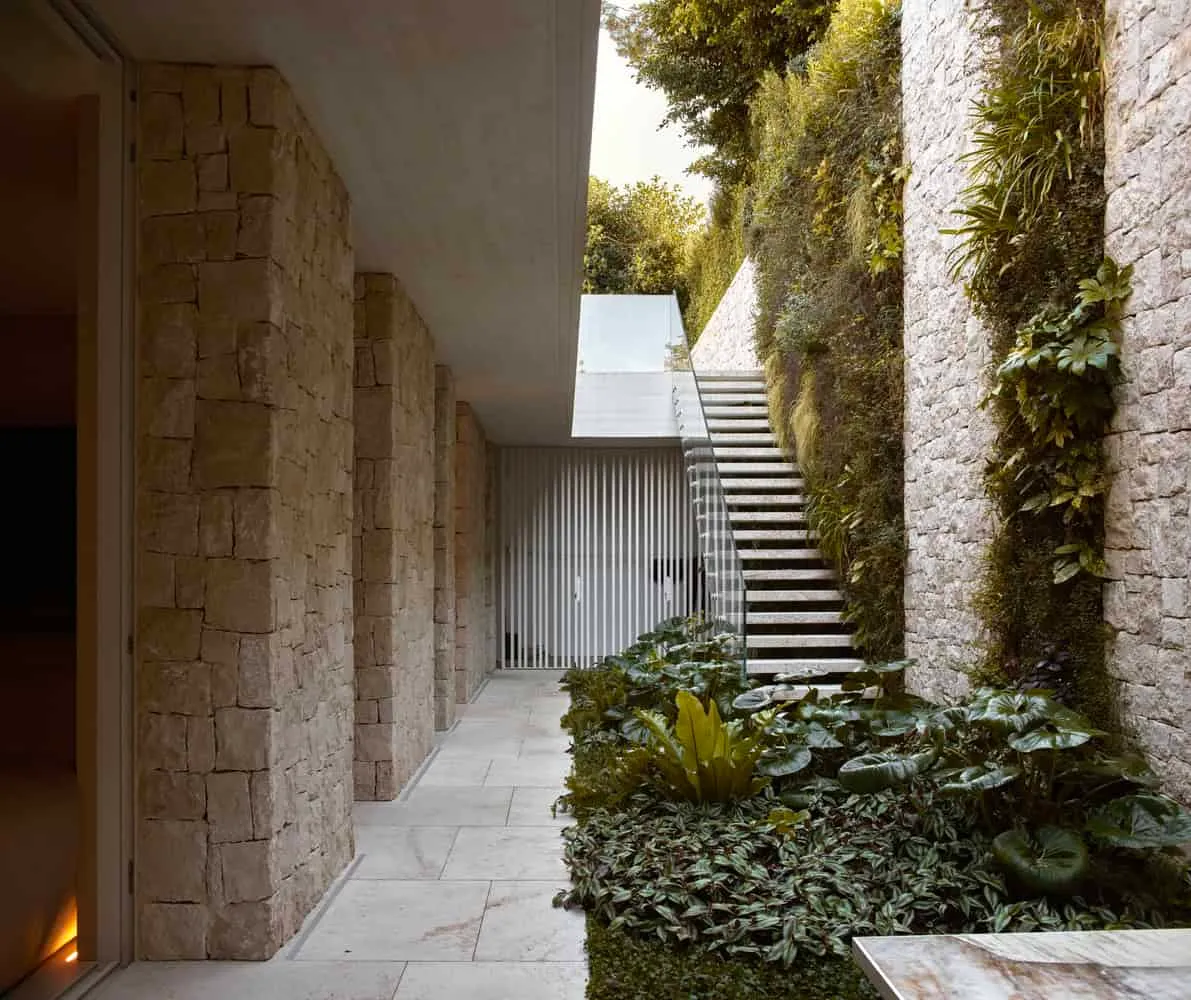 Photos © Mariela Apollonio
Photos © Mariela Apollonio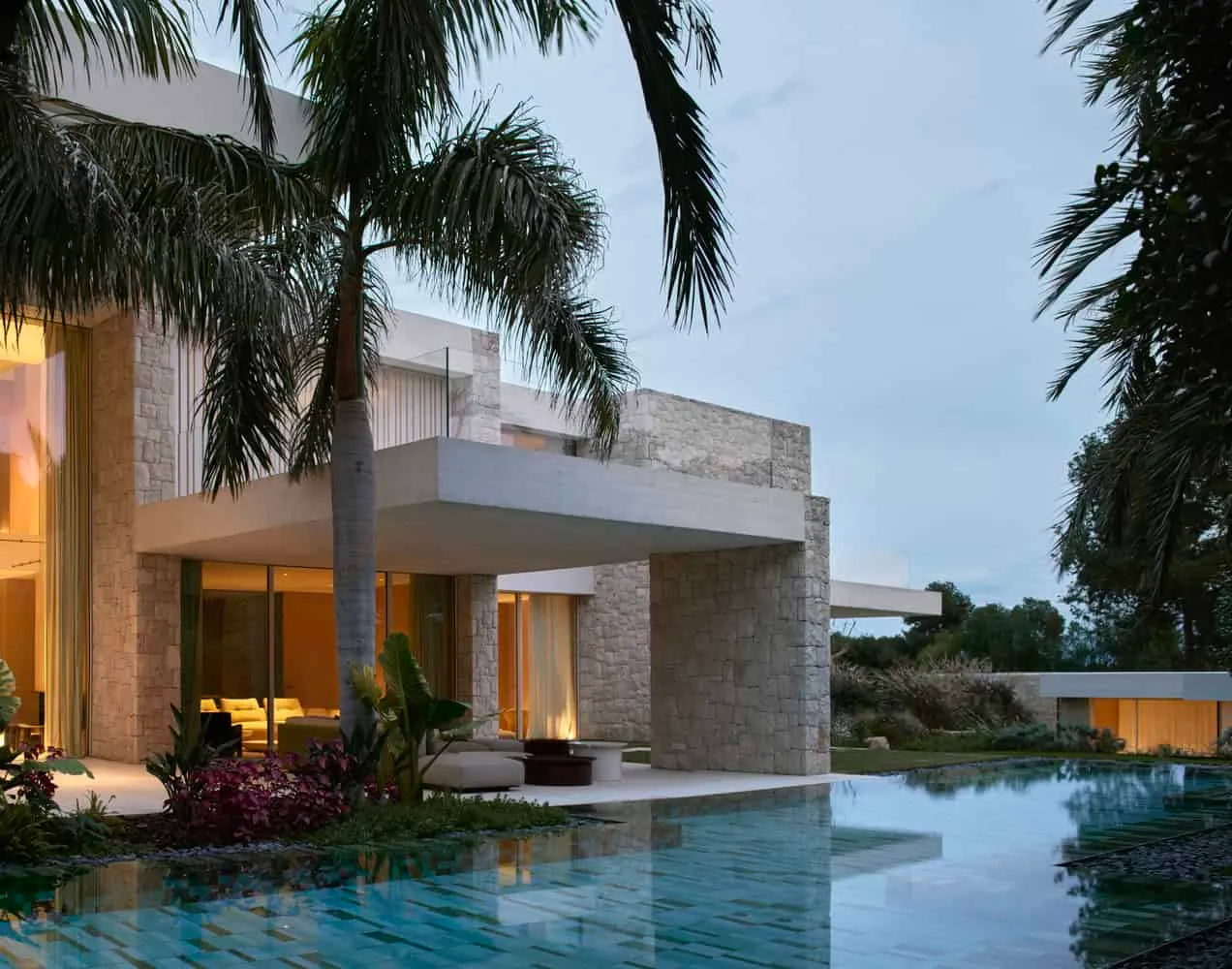 Photos © Mariela Apollonio
Photos © Mariela Apollonio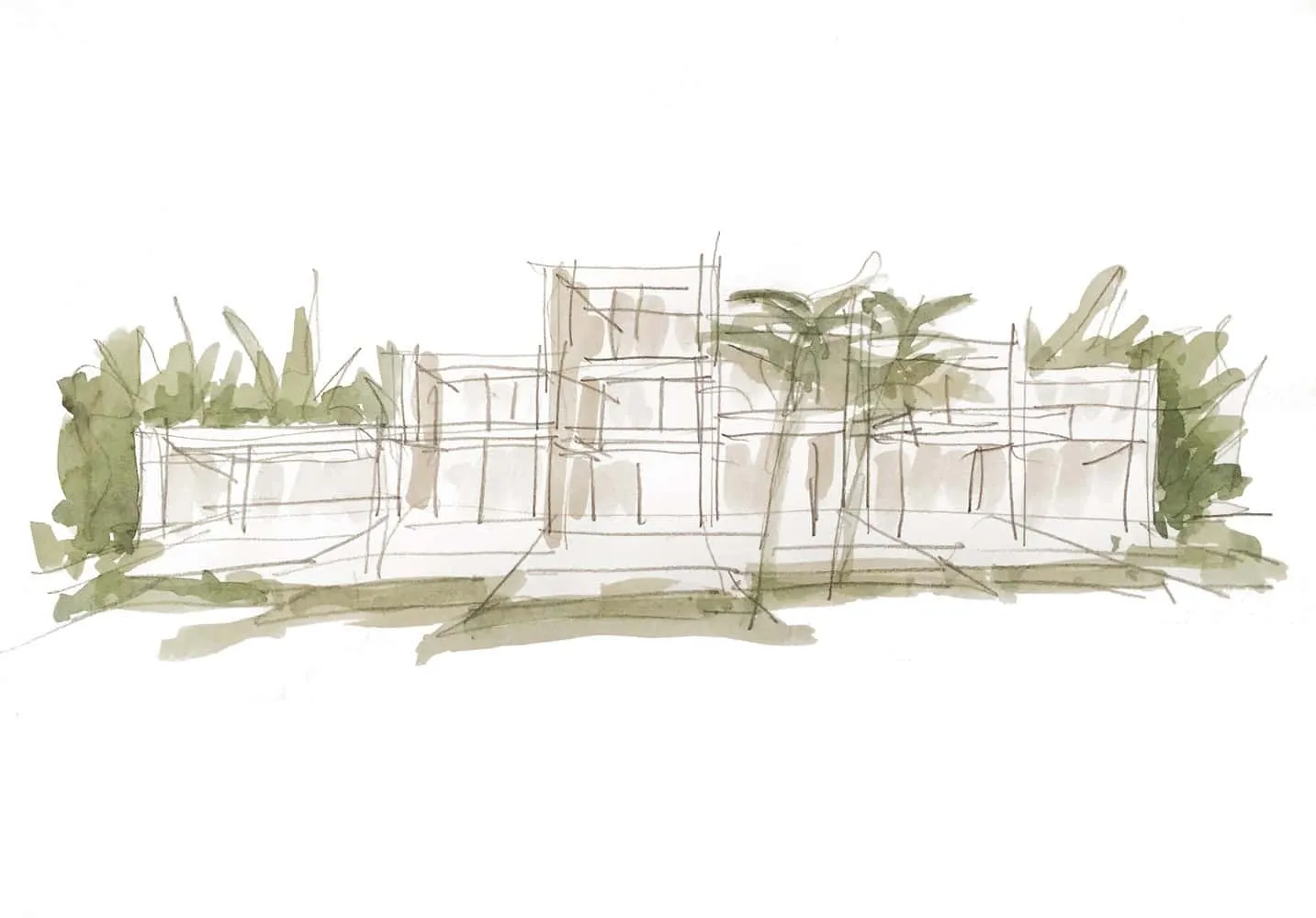
More articles:
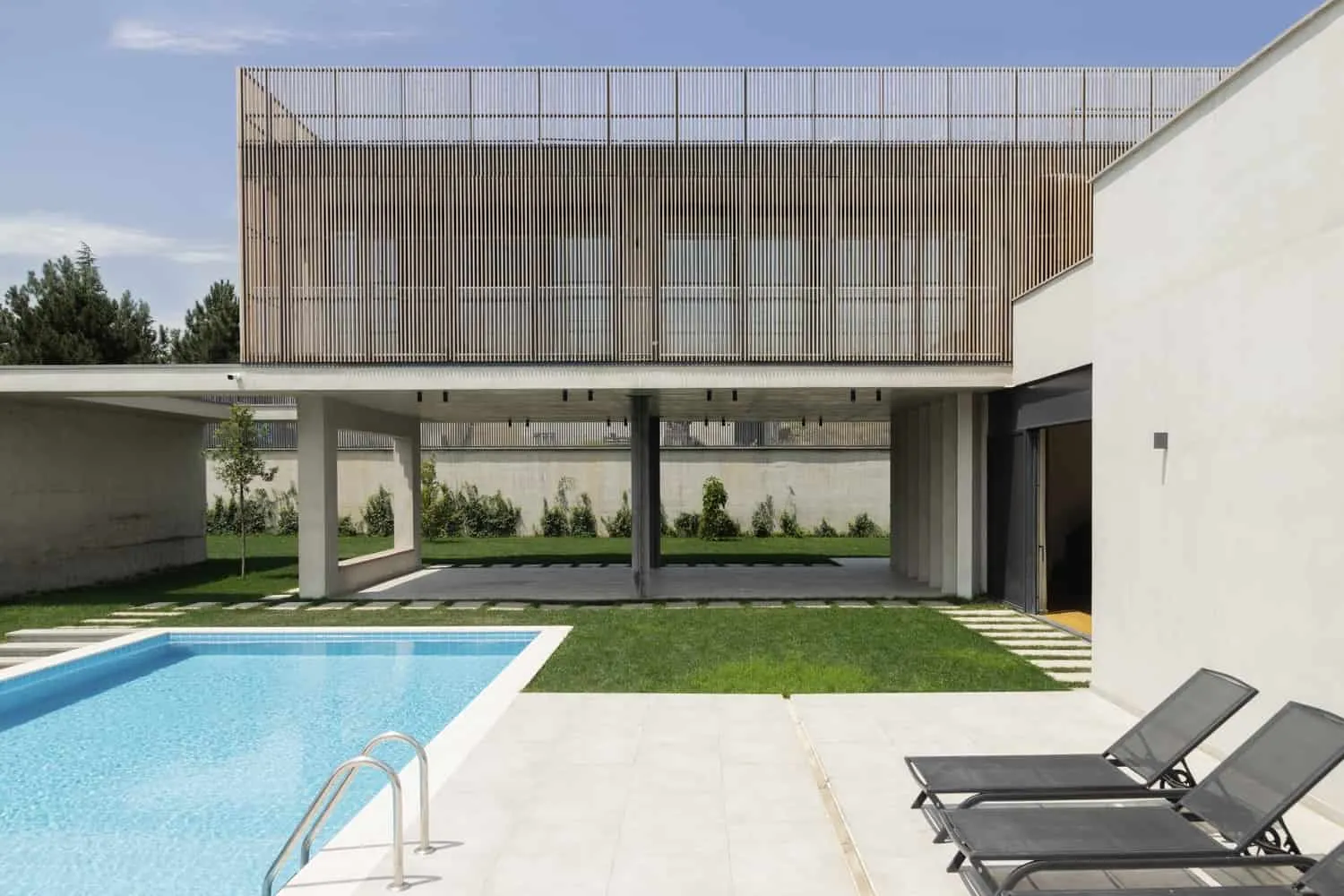 House Around a Tree by TIMM in Tbilisi, Georgia
House Around a Tree by TIMM in Tbilisi, Georgia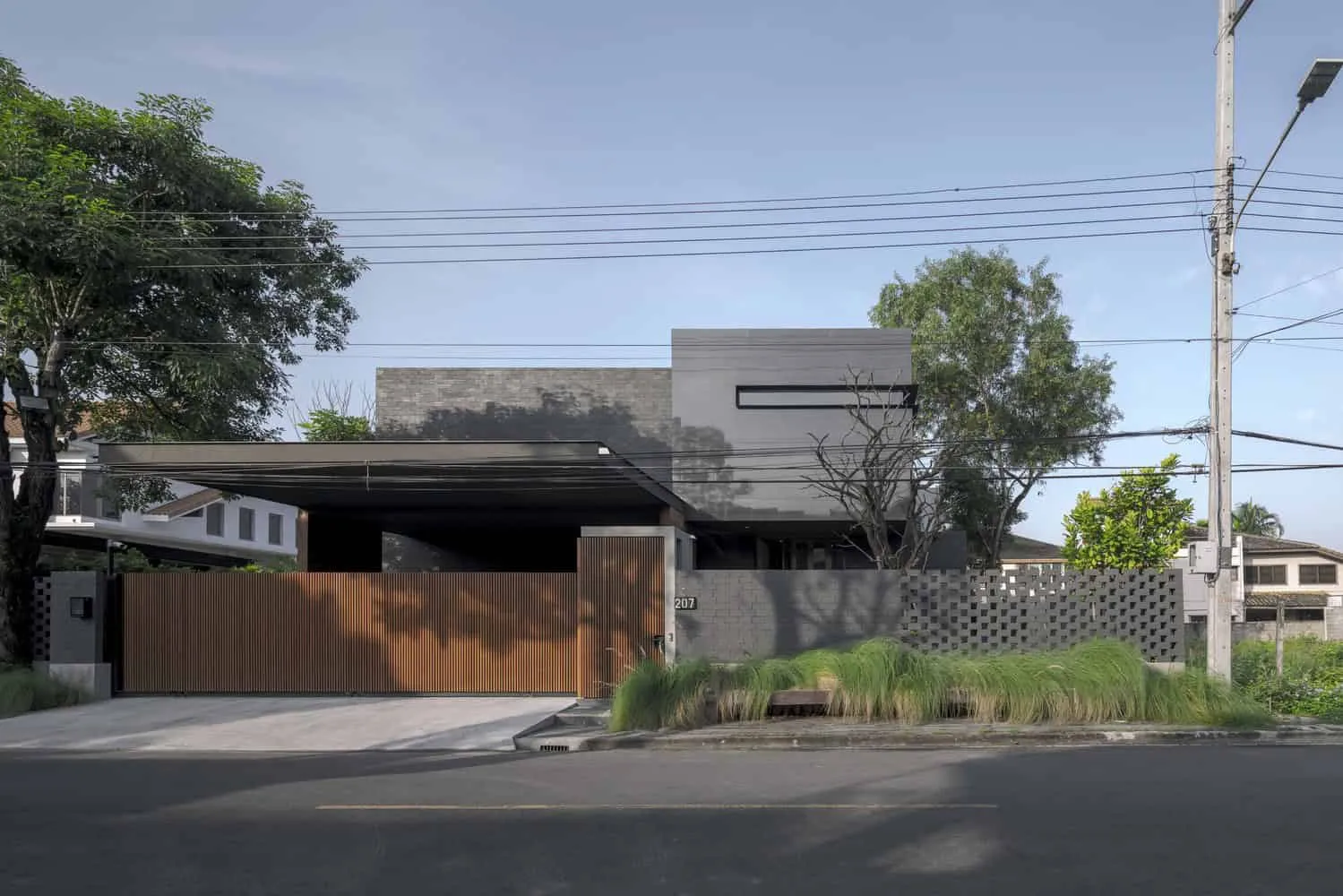 House (Be)hide by TOUCH Architect in Khao Khan Na Yao, Thailand
House (Be)hide by TOUCH Architect in Khao Khan Na Yao, Thailand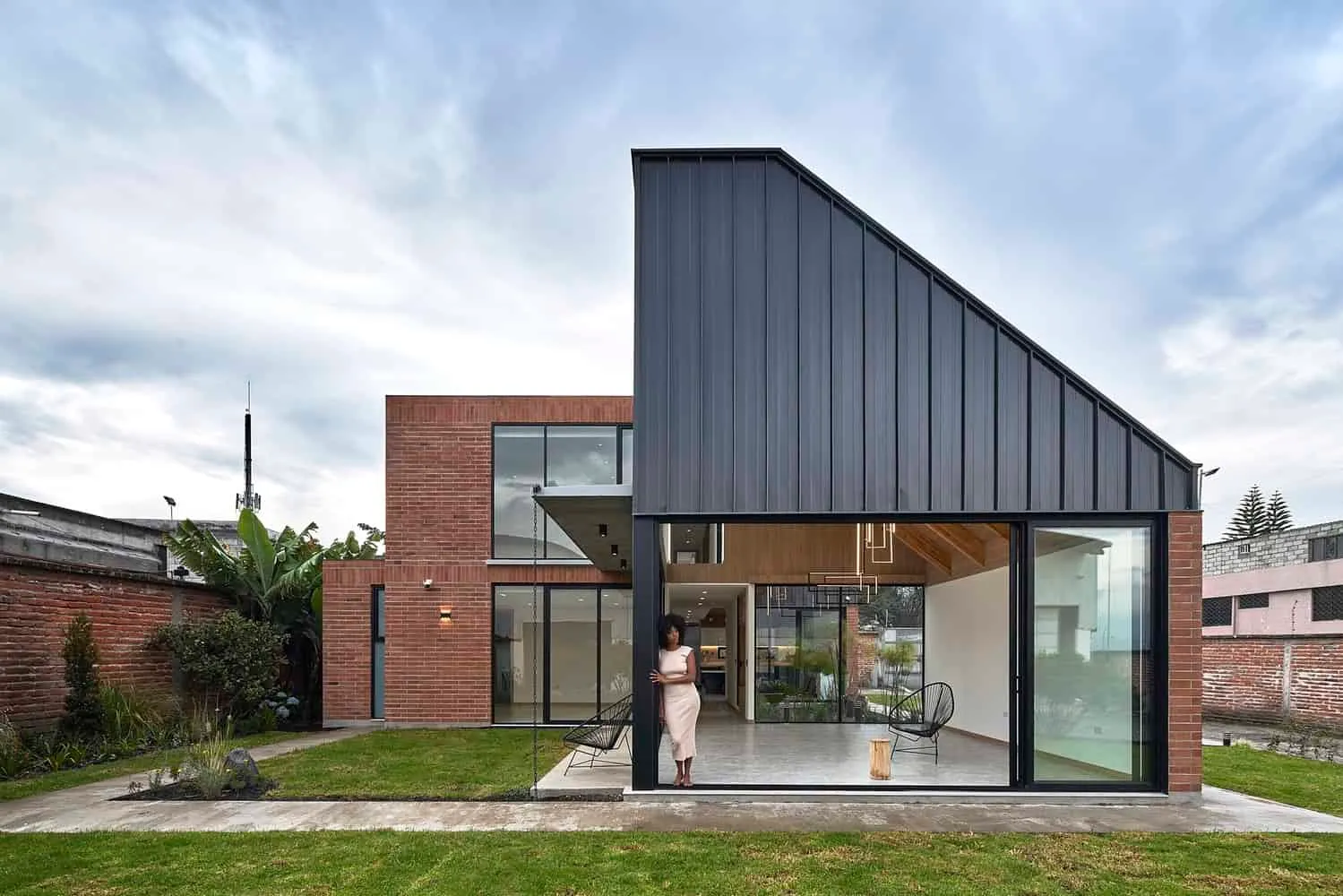 House Between Gardens by TEC Taller EC in Cumbaya, Ecuador
House Between Gardens by TEC Taller EC in Cumbaya, Ecuador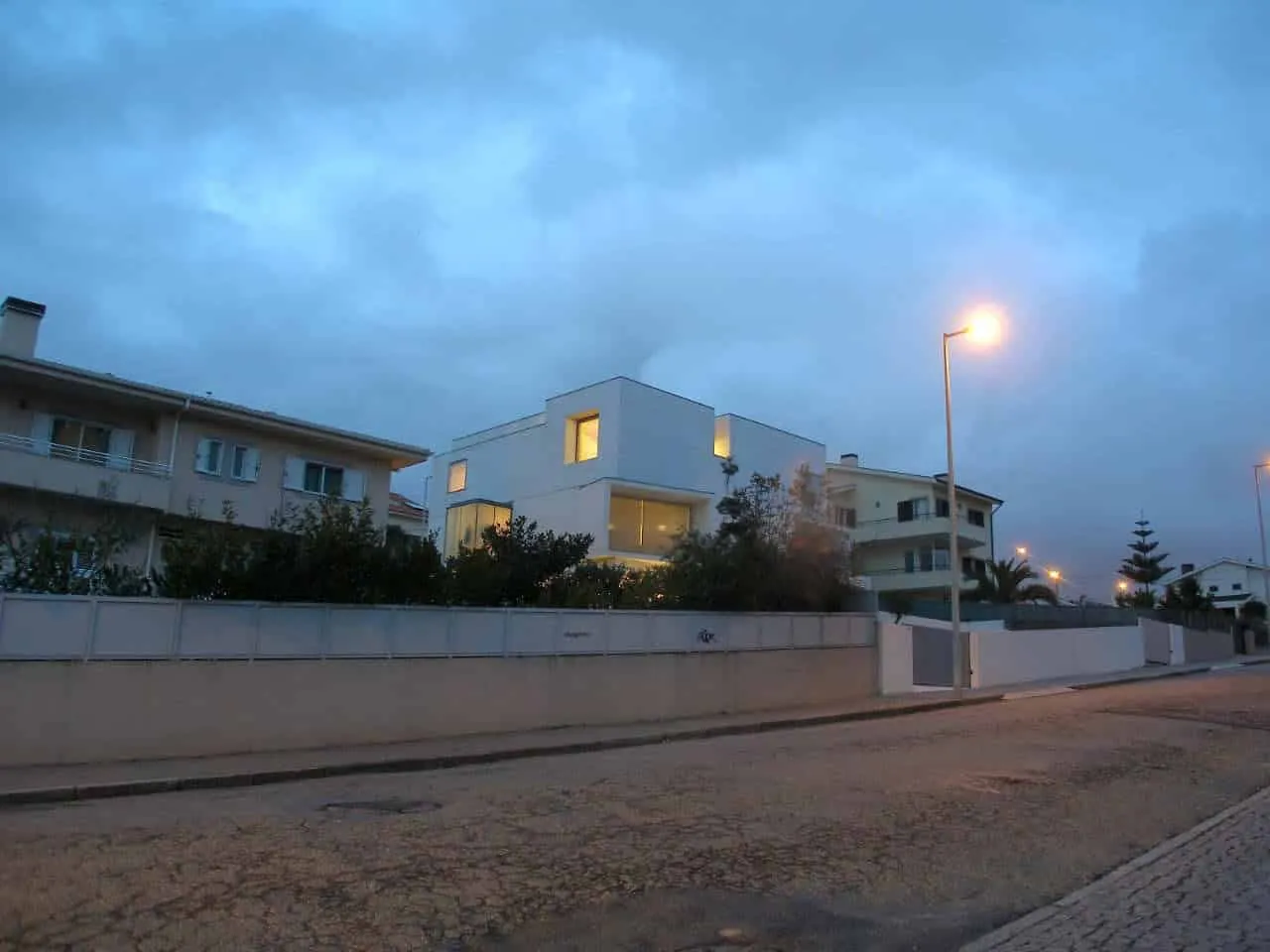 Caniadelo House by João Laranja Queirós in Portugal
Caniadelo House by João Laranja Queirós in Portugal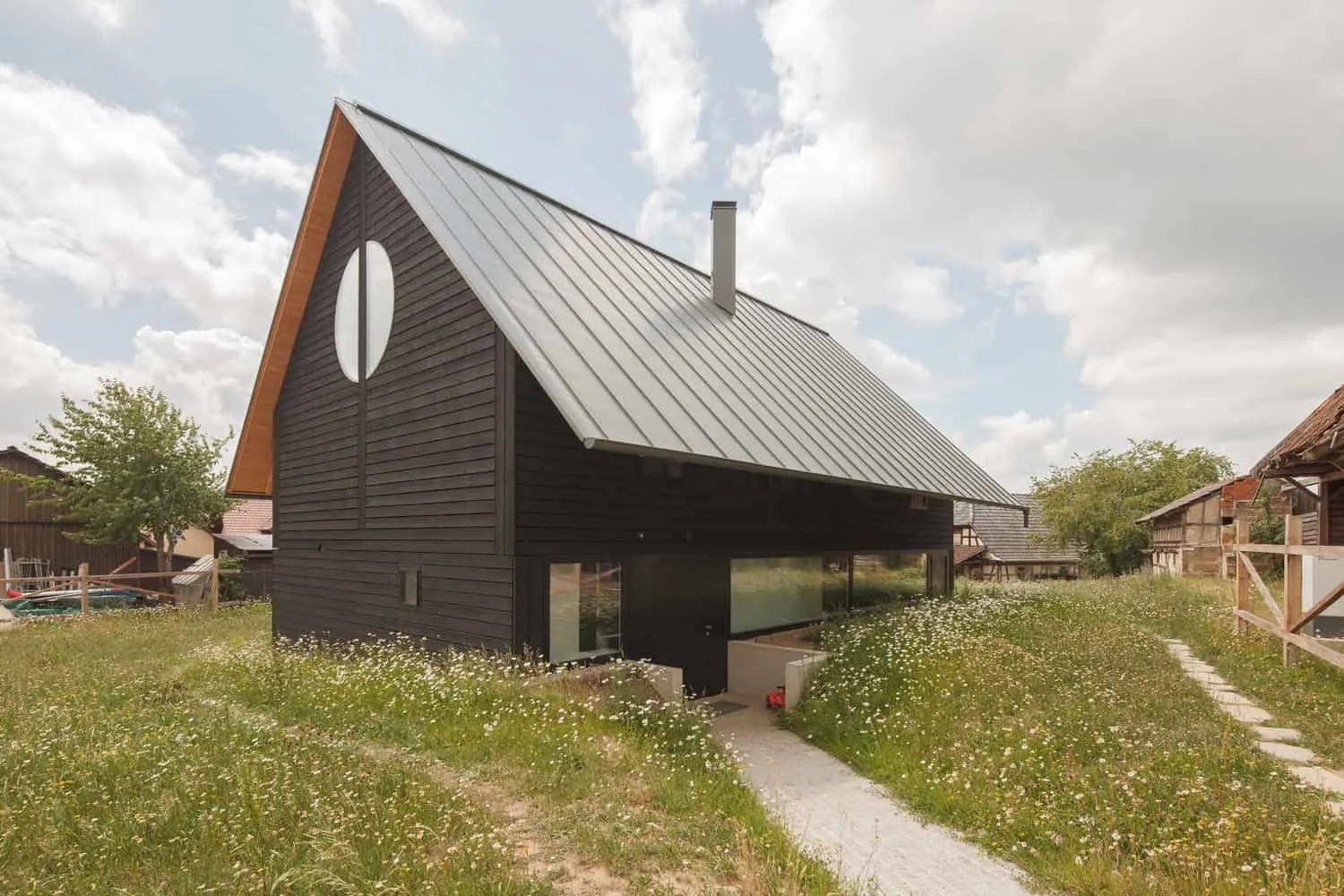 House CS by Daniel Laubrich in Seslak, Germany
House CS by Daniel Laubrich in Seslak, Germany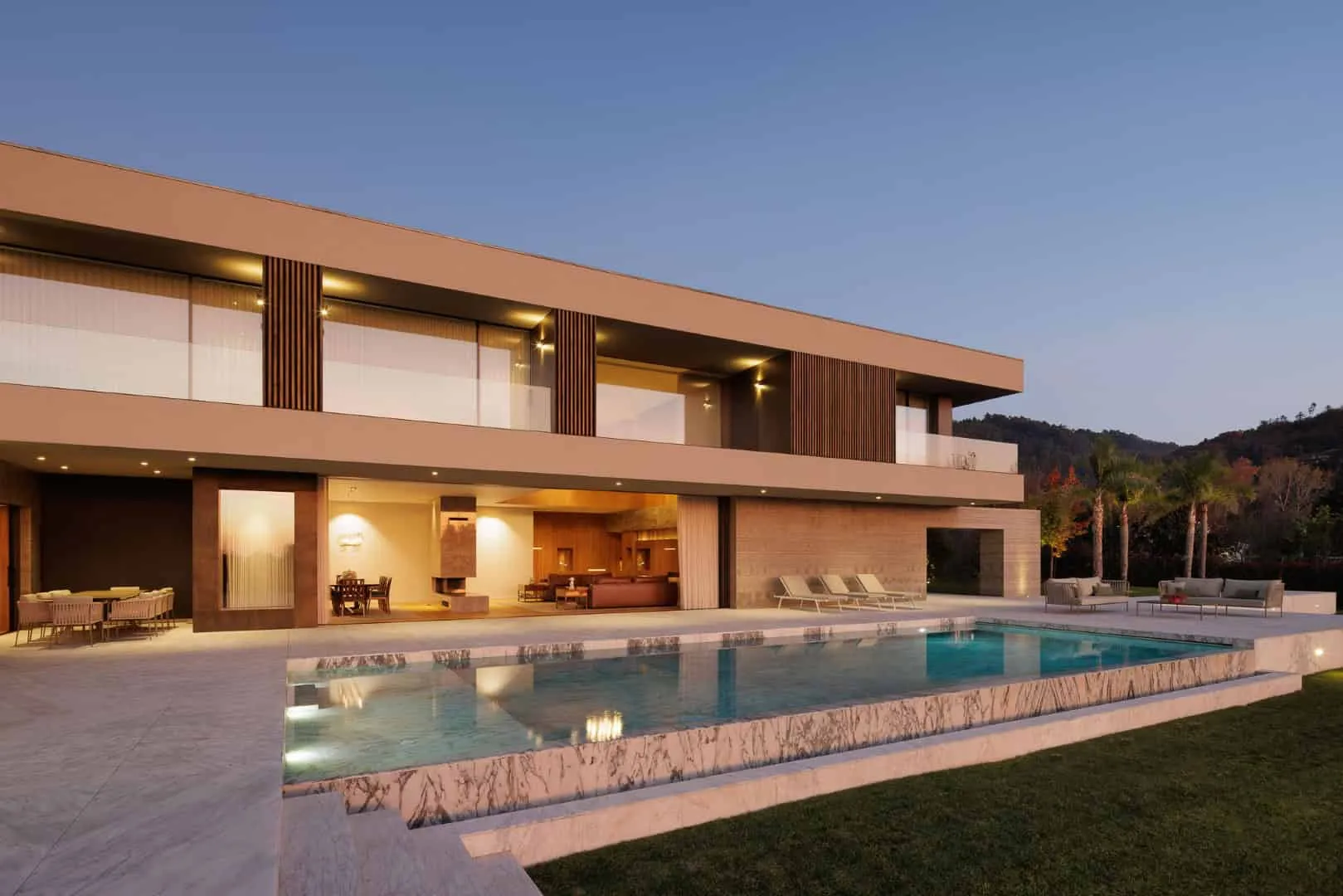 House D by L2C Arquitetura in Braga, Portugal
House D by L2C Arquitetura in Braga, Portugal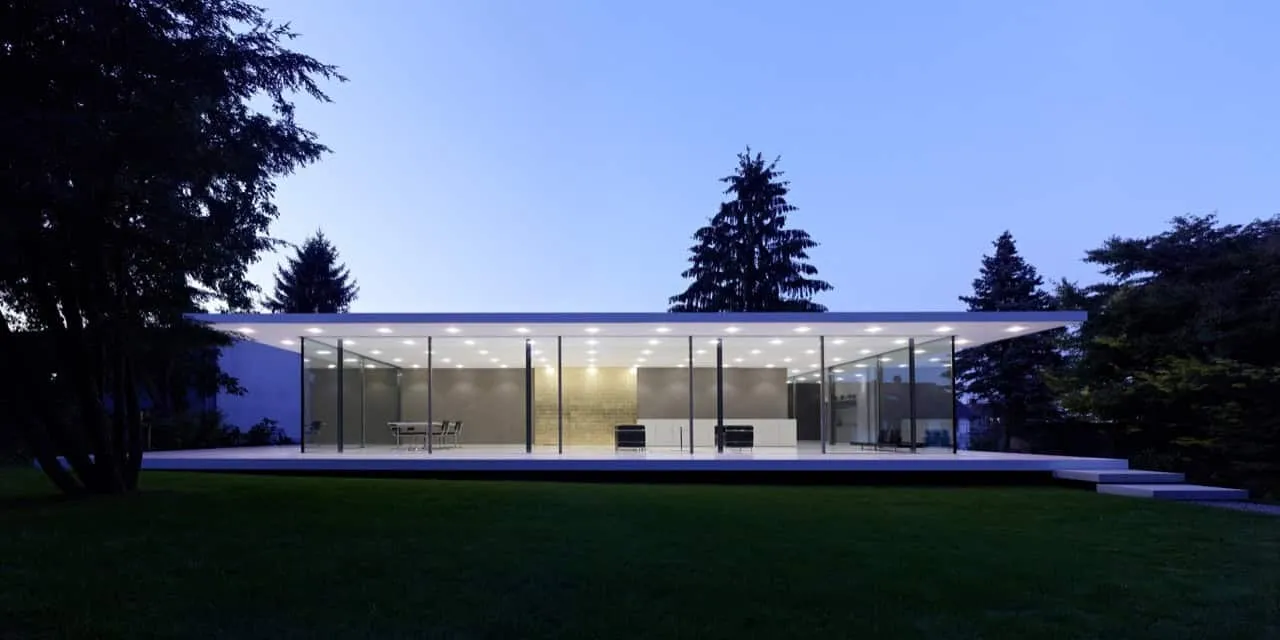 House D10 by Werner Zobek in Ulm, Germany
House D10 by Werner Zobek in Ulm, Germany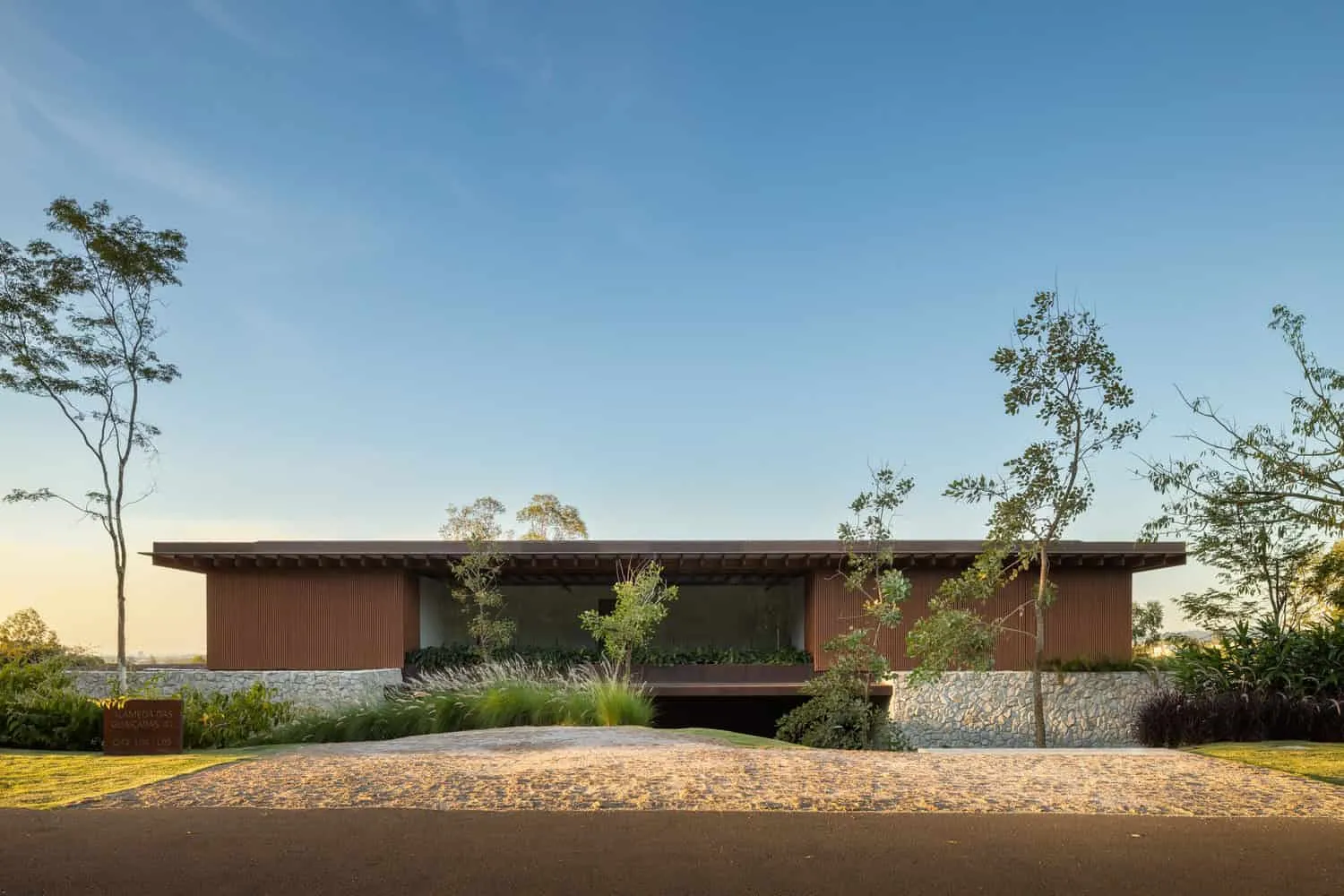 House D+J by Pablo Lanza Arquitetura — Modern Housing in Itu, Brazil
House D+J by Pablo Lanza Arquitetura — Modern Housing in Itu, Brazil