There can be your advertisement
300x150
El Limonar House by Termopolio Arquitectura in Portoviejo, Ecuador
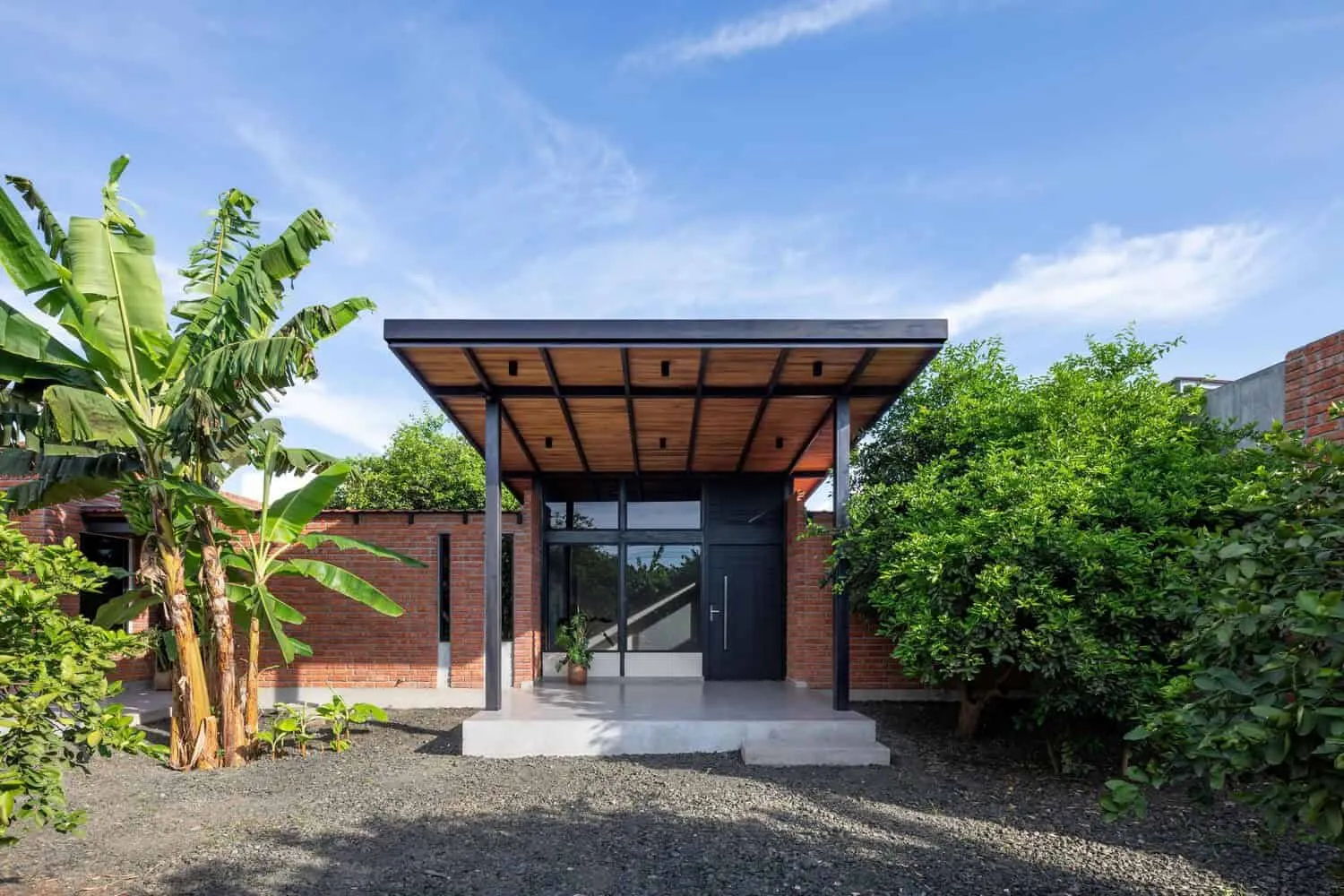
Project: El Limonar House
Architects: Termopolio Arquitectura
Location: Portoviejo, Ecuador
Area: 2,314 sq ft
Year: 2023
Photography: Andres Vilotta Pelusa
El Limonar House by Termopolio Arquitectura
In the evolving landscape defined by rising urban costs and the consequences of the COVID-19 pandemic, El Limonar House stands as a testament to a new perspective on life. Located in the Portoviejo district of Ecuador, this house represents a dialogue between architecture and its environment, an oasis rooted in nature and offering privacy.
Fragmented cubes harmoniously place different functions, reflecting the interaction between service, social and leisure spaces interwoven through smooth corridors. With a careful balance between visibility and concealment, the project skillfully organizes transitions and perceptions. Intentional slopes in the structure reflect the rhythm of nature, expressing an eco-ethical vision from the client.
Modern steel combines with temporary concrete and handmade brick masonry, blending traditional ambiance with contemporary textures. However, entering inside creates a mesmerizing transformation: materials communicate with their surroundings and evoke a special harmony. El Limonar House becomes more than just housing—it is a dialogue between space, form, history and philosophy, redefining the dwelling through an unexpected lens.
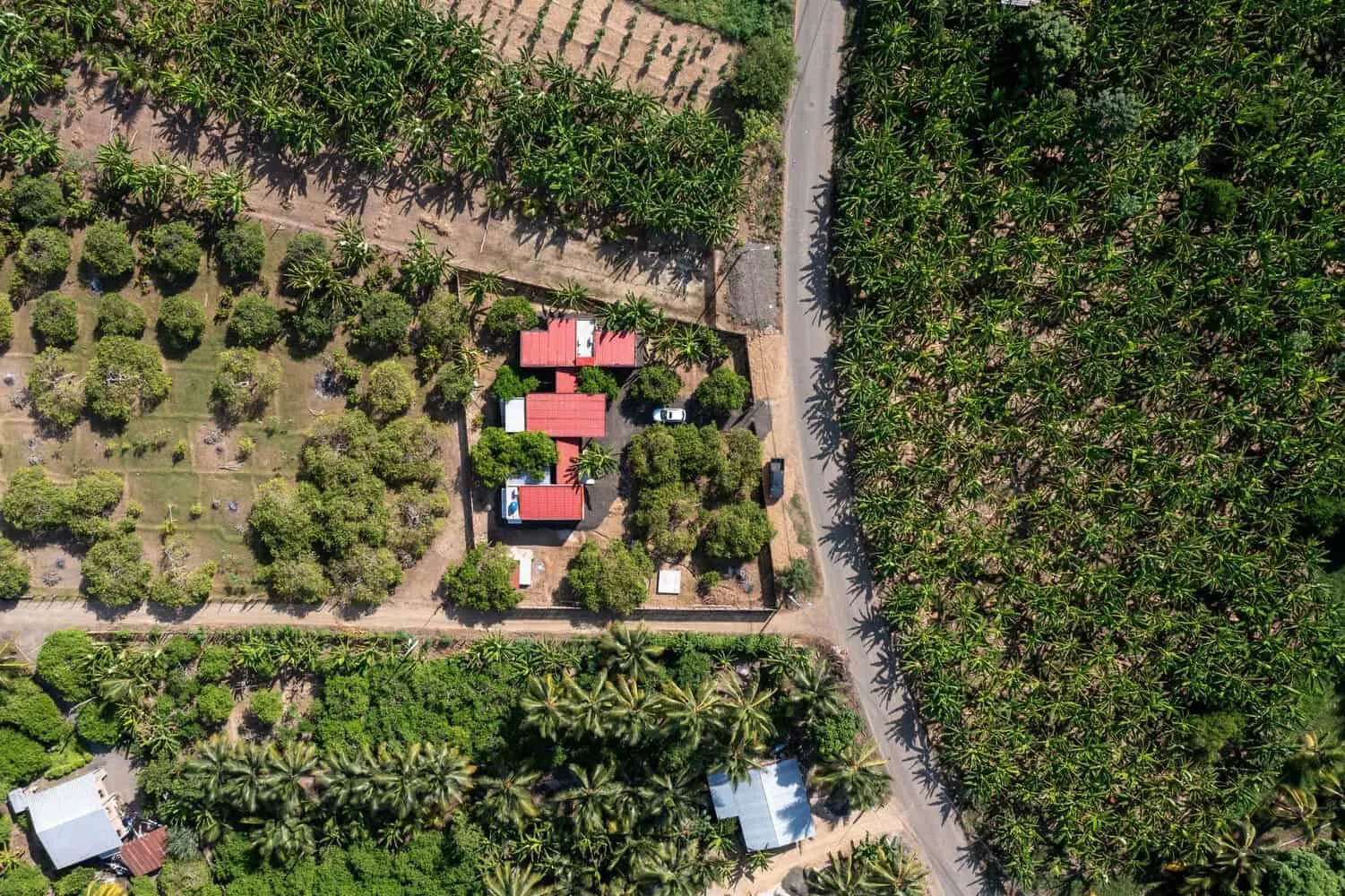
The accelerated rise in urban land prices and the recent COVID-19 pandemic have changed people's lifestyles, prompting them to reconsider their concept of home and prioritize living conditions previously overlooked. As a result, there arose the need to find a place that would offer advantages of urban life and allow living with fewer strict limitations.
El Limonar House is located in the suburban area of Portoviejo district, Ecuador, which defines the interpretation of the project and makes the immediate environment the main character in the work. Embedded within one of the larger plots of this area and surrounded by historically established lemon plantations representing valuable natural heritage for the client, the solution respects nature while utilizing panoramic views.
Lemonade at El Limonar. We received a request from a young couple who loves nature and family gatherings, values privacy and modesty. Therefore, the request is formulated with two considerations: privacy as a priority for living and the connection of humans to natural surroundings for social interaction.

Deconstruction as Parti. The fragmentation of the cube as a design strategy allows the project to adapt to terrain conditions and client requirements, creating three blocks defining zoned spaces: service, social and leisure (serviced zones), connected by corridors (service spaces), which also provide space for service rooms such as bathrooms and storage.
Space, structure and shell. The house consists of three parts on the same level: the main block extending along the north-south axis expressing openness and transparency to the social area, and two side blocks creating a sense of privacy allowing voids to act as mediators between constructed elements and context. The parts are connected through a longitudinal axis running from east to west.
Space harmony is achieved by proper showing and hiding of areas, where the social block with its entrance stands out while service and leisure blocks are hidden. This way, a balance is achieved in composition and transitions become dynamic and progressive.
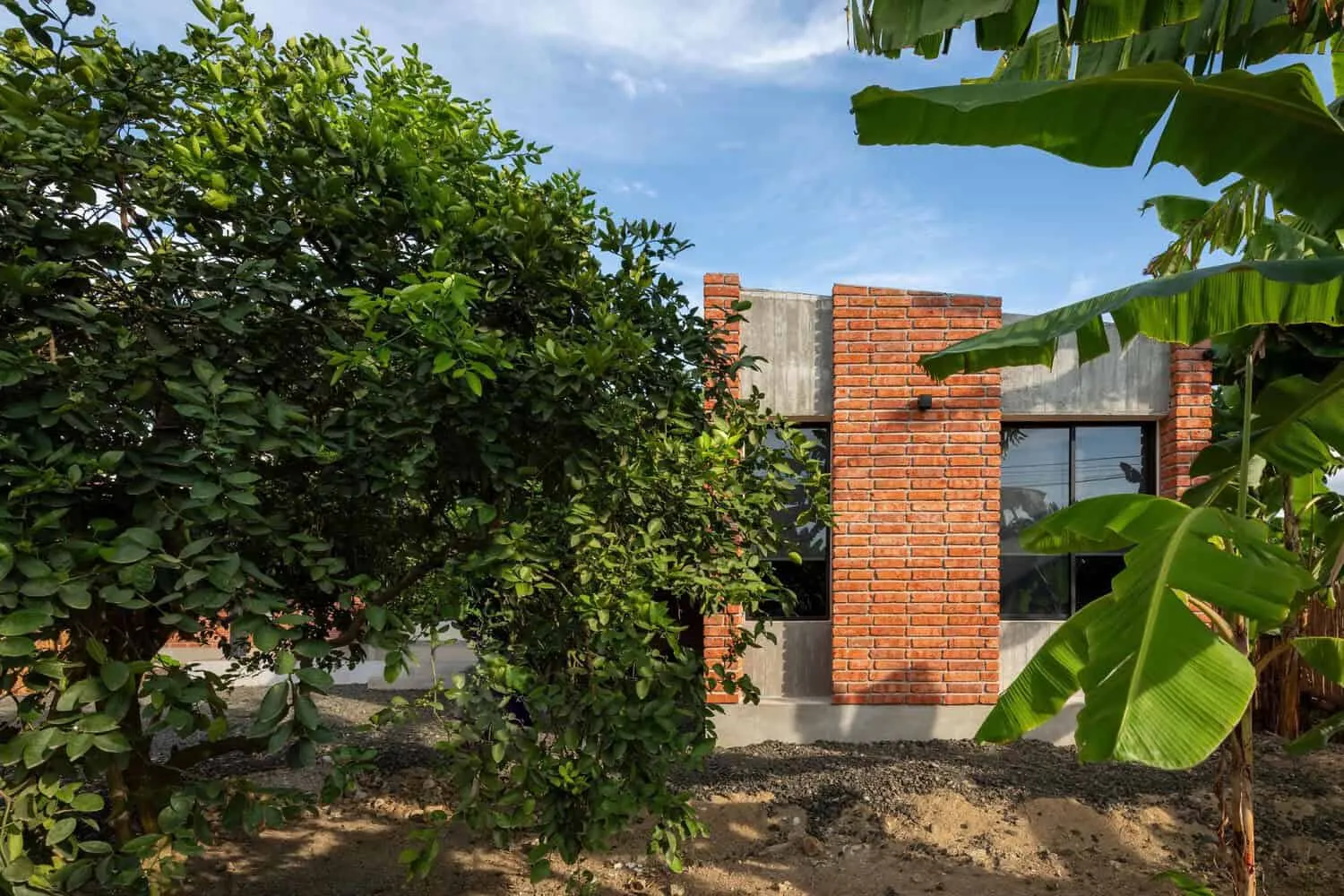
The balance of the project's structure is strengthened by roof placement with intentional slopes for irrigation, maintaining the idea of vegetation as the main agent in design. As an environmentalist, the client wants to preserve the cycle of growing harvest and contrast it with work. Formally, a single-slope roof on the north facade opens wider views, and inside it integrates as an element playing with visual perceptions along corridor depths.
The house was designed using a combination of modern materials such as structural steel, and more traditional ones including concrete and handmade brick masonry. Thus, the project aims to connect surrounding traditional architecture with harmonious textures on the exterior. However, upon entering inside, perception changes: contrast transforms experience, materiality is revealed and instead of competing, it dialogues with the environment. As a result, balance between space, form, owner's history and philosophy is achieved.
Coffee at El Limonar. The work finds a way to redefine the dwelling from a new experience, where voids act as resources for achieving connection and differentiation of zones. Routes become attractive because they invite the gaze to the outside world and create a feeling of control over other zones. Materiality merges with vegetation becoming a unified language. As a result, semi-transparent spaces with virtual boundaries sway and filter various elements where shadows, vegetation and way of living in space play their role.
-Termopolio Arquitectura
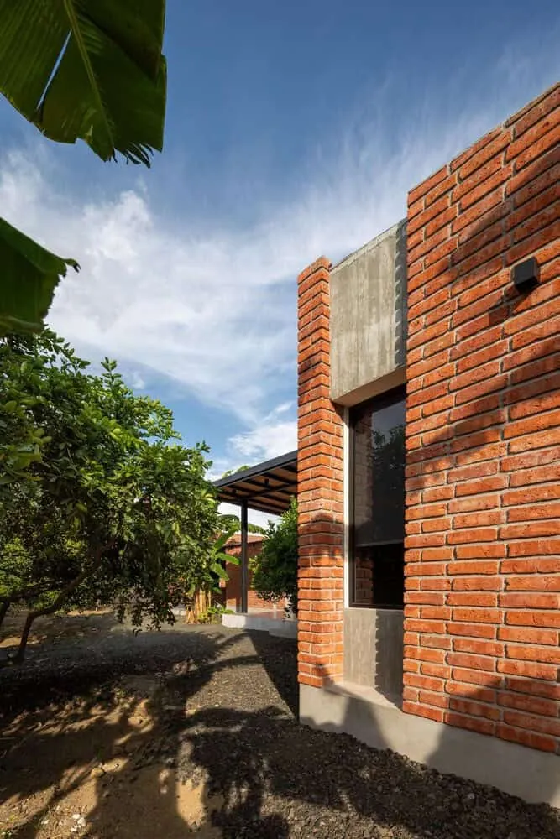
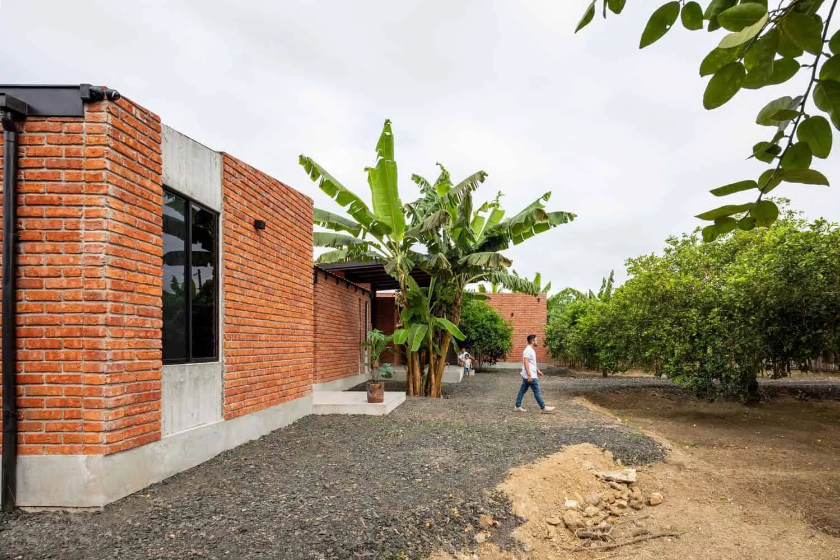
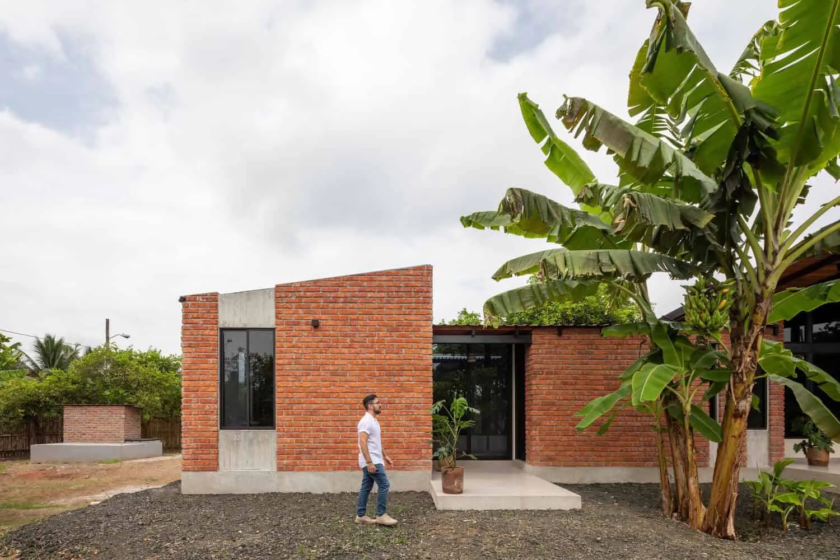
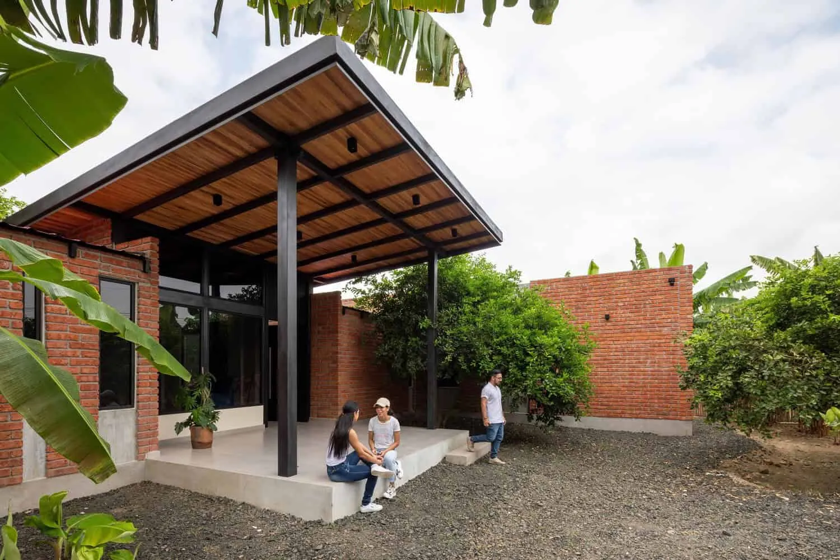
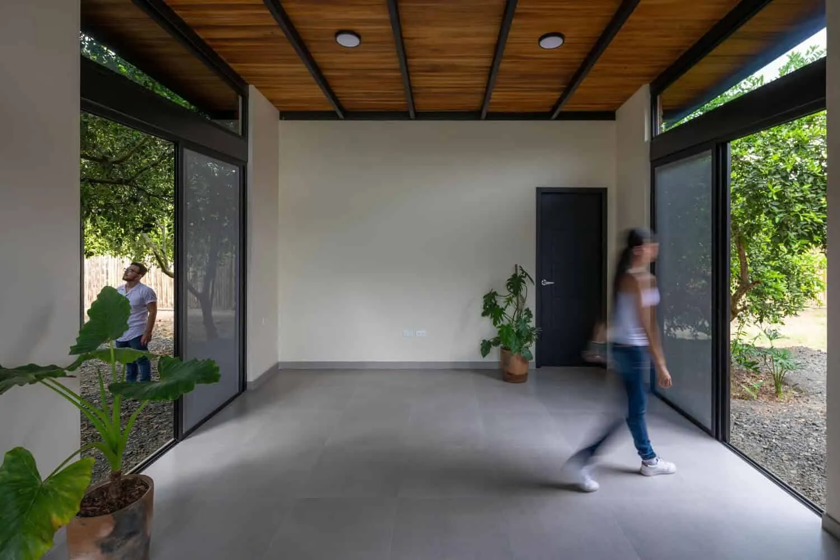
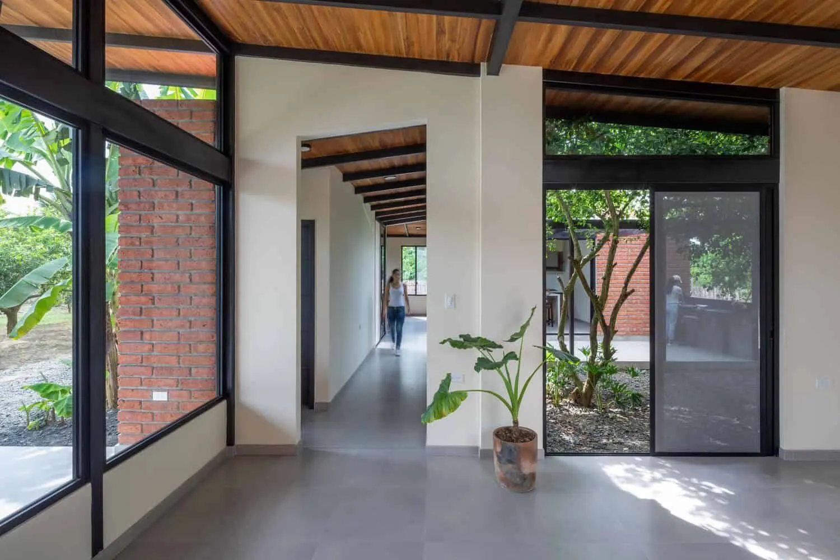
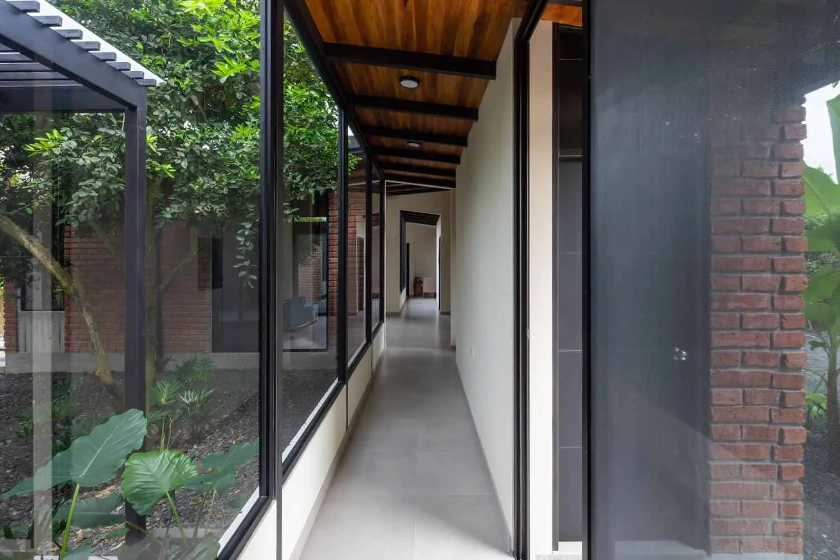
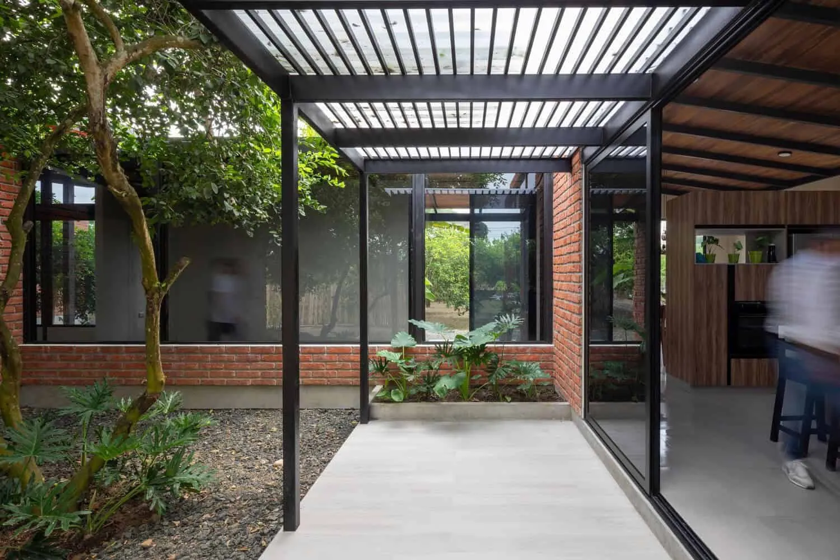
More articles:
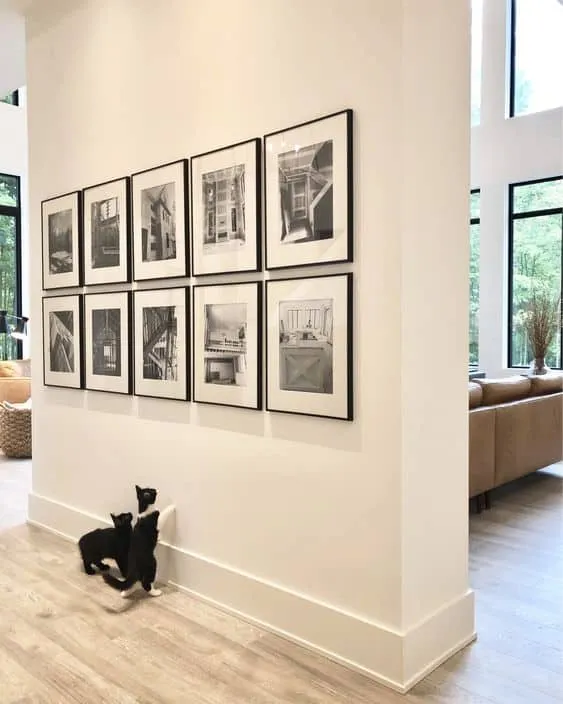 Want to Decorate a Corridor with Paintings?
Want to Decorate a Corridor with Paintings?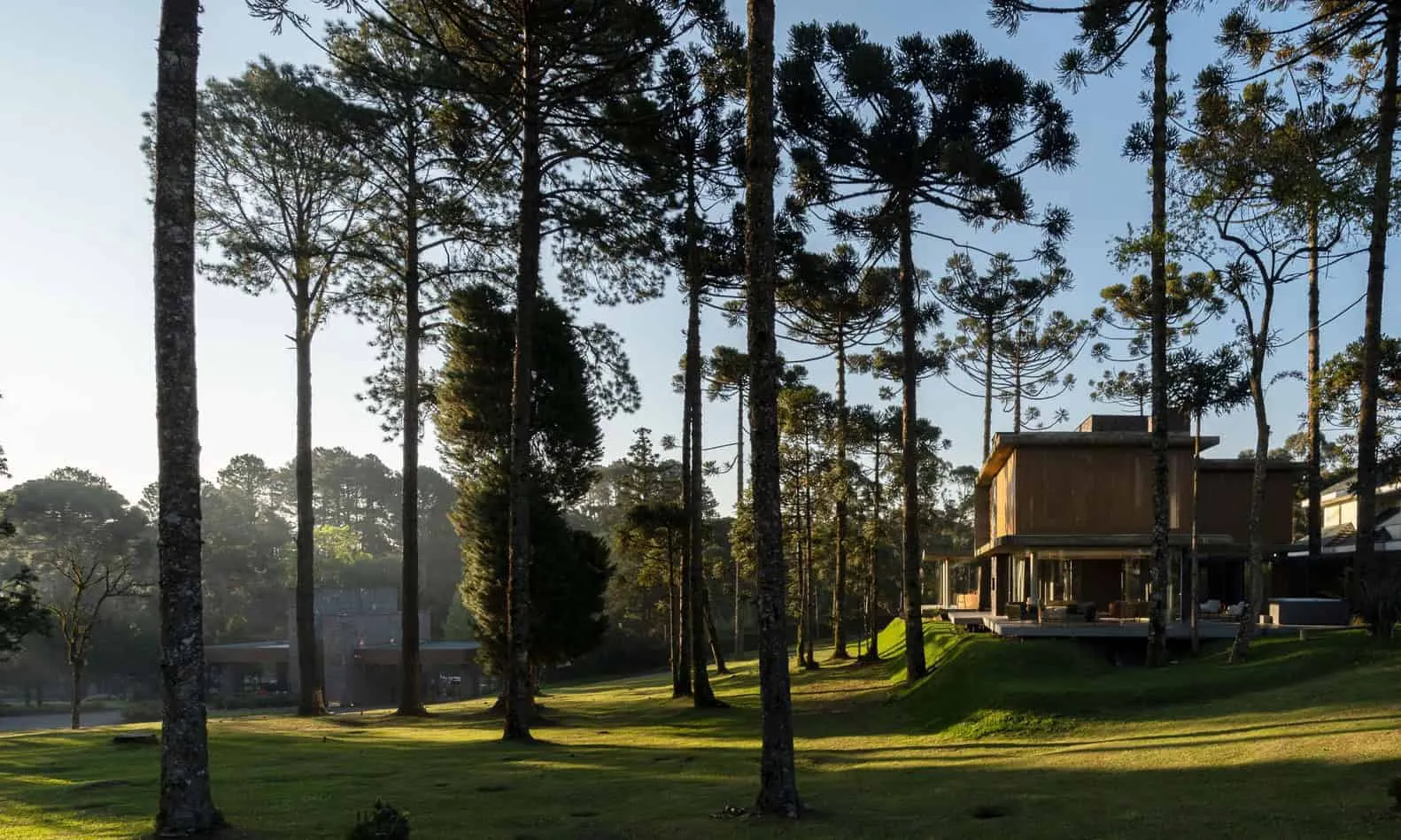 Doce Vida House by Studio CK Arquitetura in Gramado, Brazil
Doce Vida House by Studio CK Arquitetura in Gramado, Brazil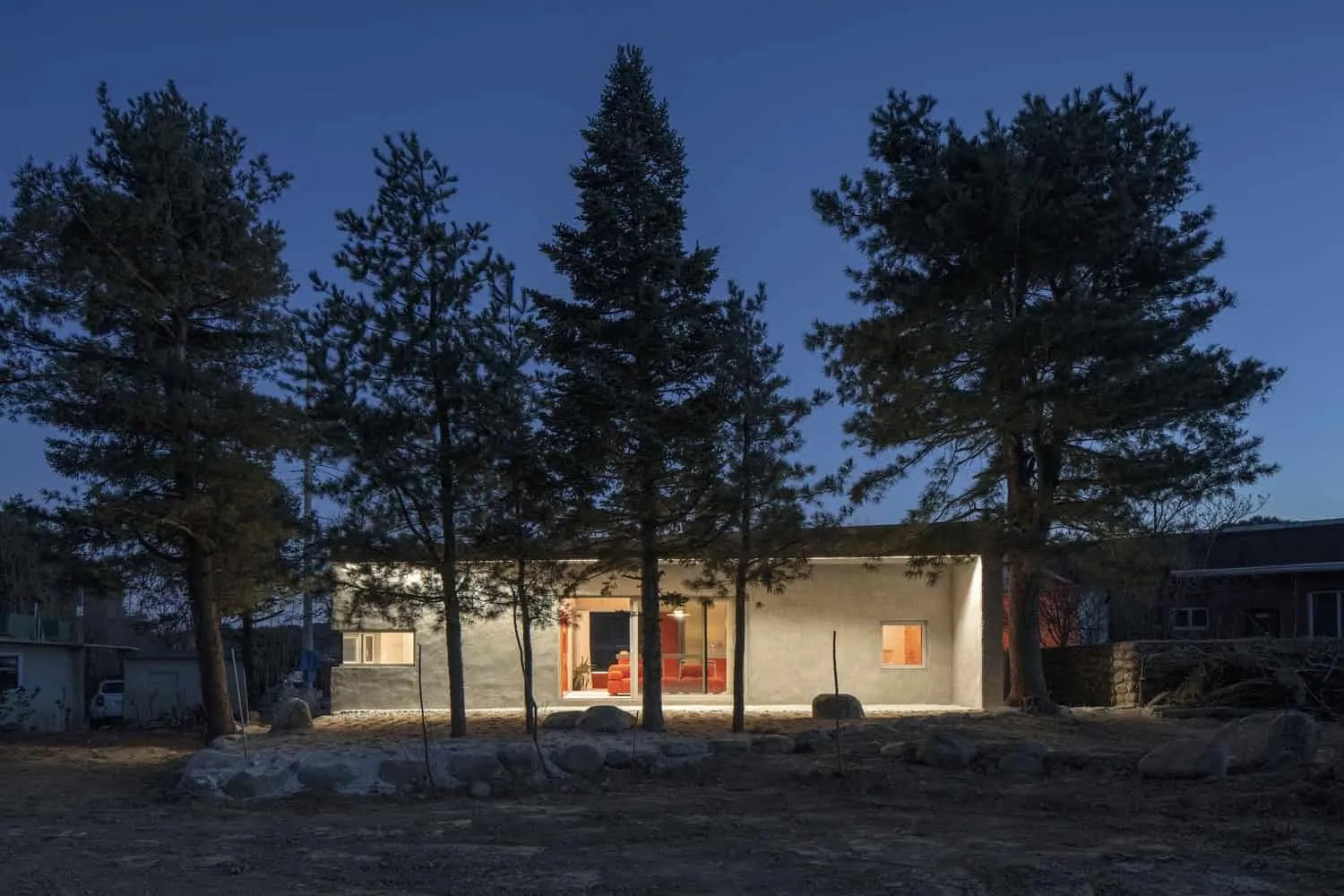 Doldam House by one-aftr in Sokcho, South Korea
Doldam House by one-aftr in Sokcho, South Korea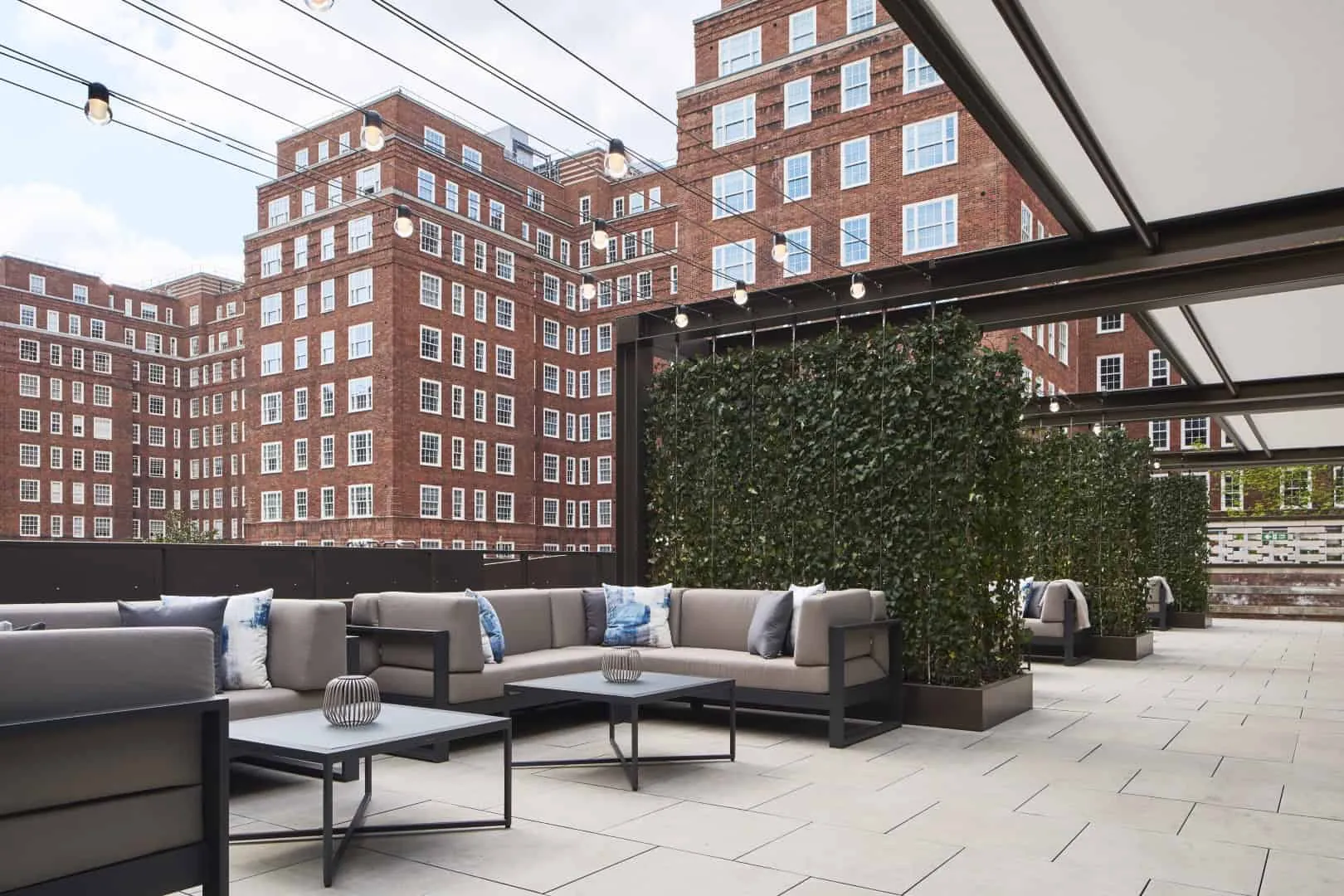 Dolphin Square by GRID Architects and Interiors: A Symbol of Reimagined Modern Living
Dolphin Square by GRID Architects and Interiors: A Symbol of Reimagined Modern Living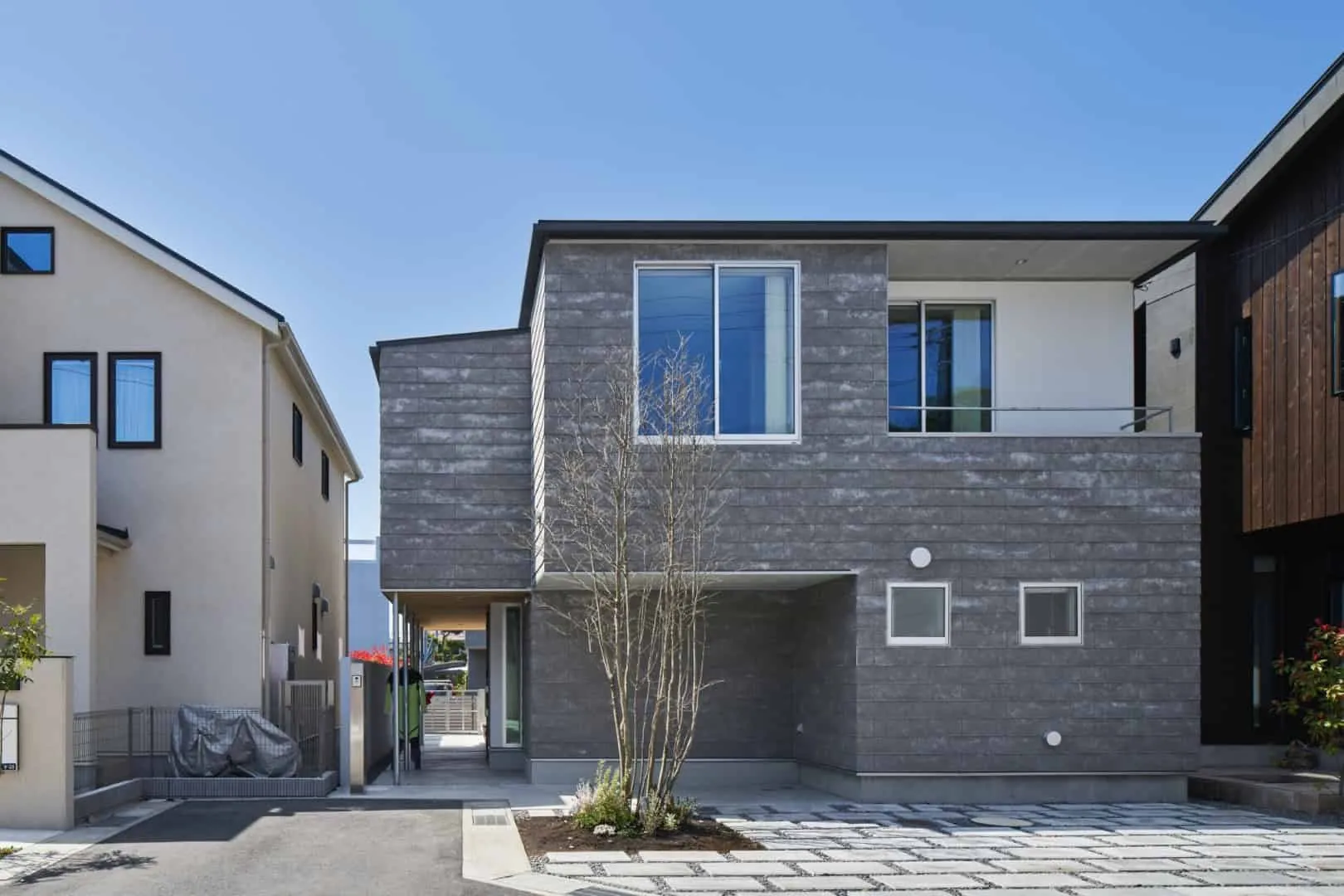 House DOMA by KiKi ARCHi + TAKiBI in Kanagawa, Japan
House DOMA by KiKi ARCHi + TAKiBI in Kanagawa, Japan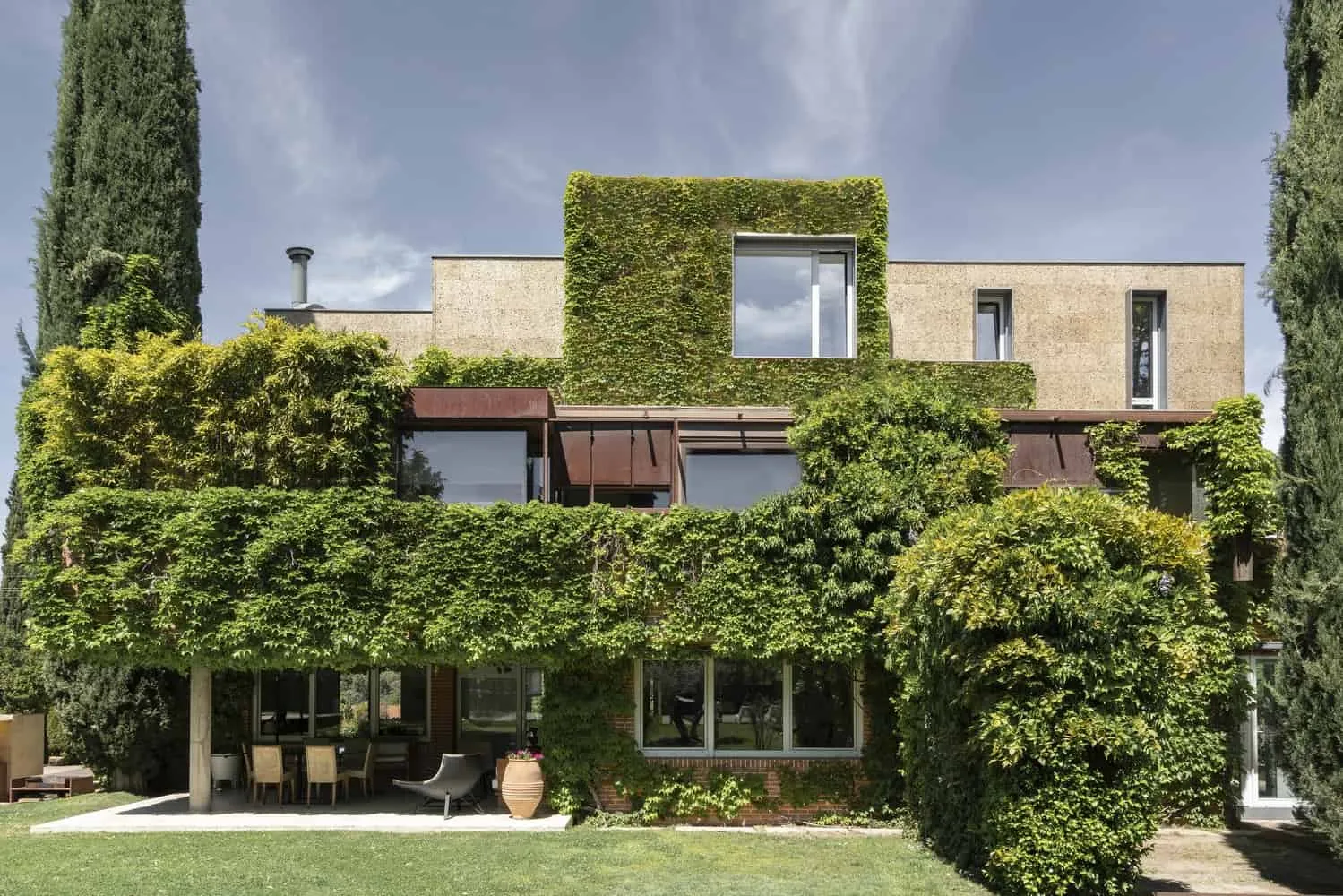 Domehome Expansion by EME157: Cork Dome in Madrid
Domehome Expansion by EME157: Cork Dome in Madrid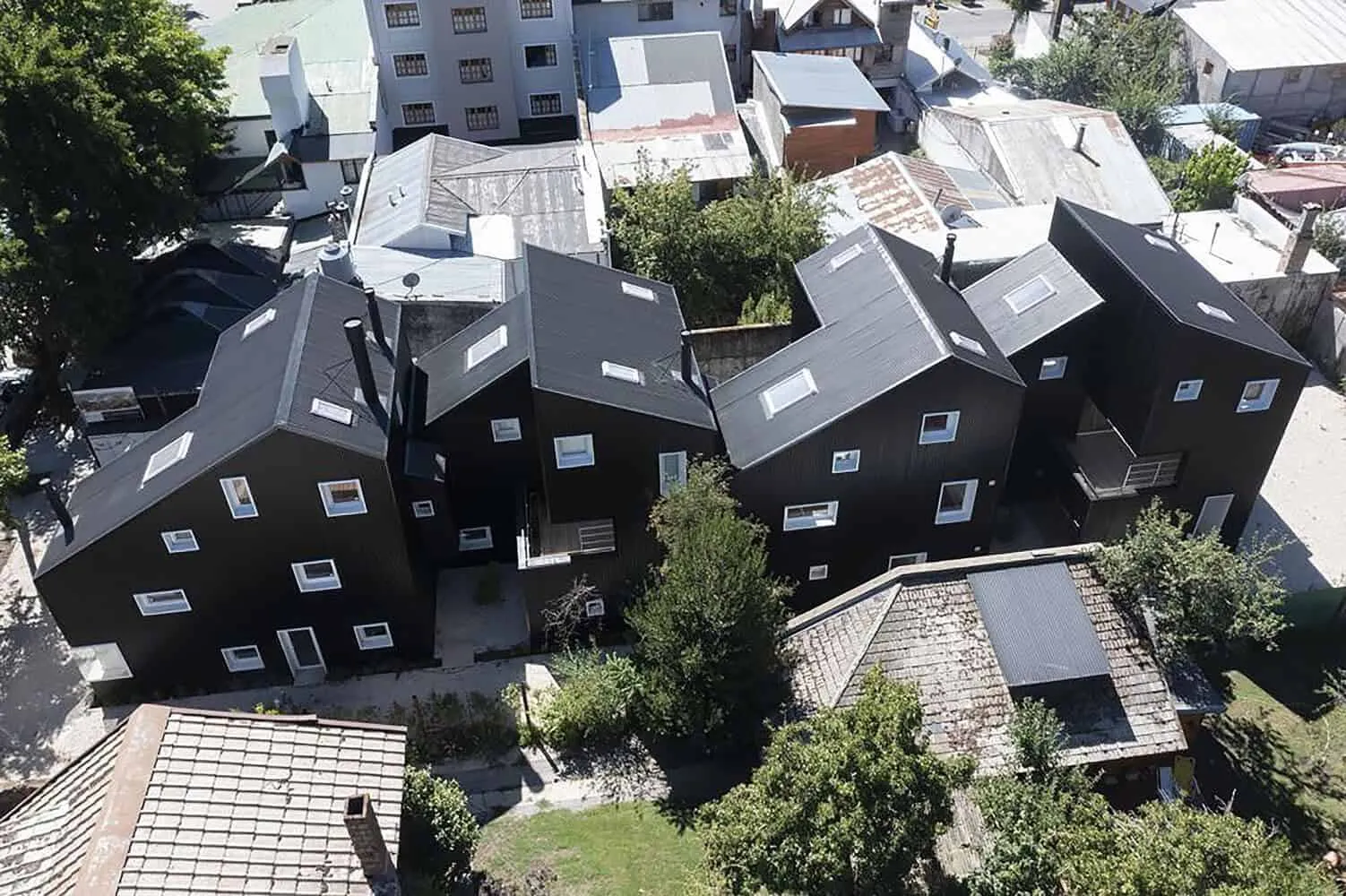 Residential Complex on a Hill in the Suburban Area by Estudio Botteri-Connell in Argentina
Residential Complex on a Hill in the Suburban Area by Estudio Botteri-Connell in Argentina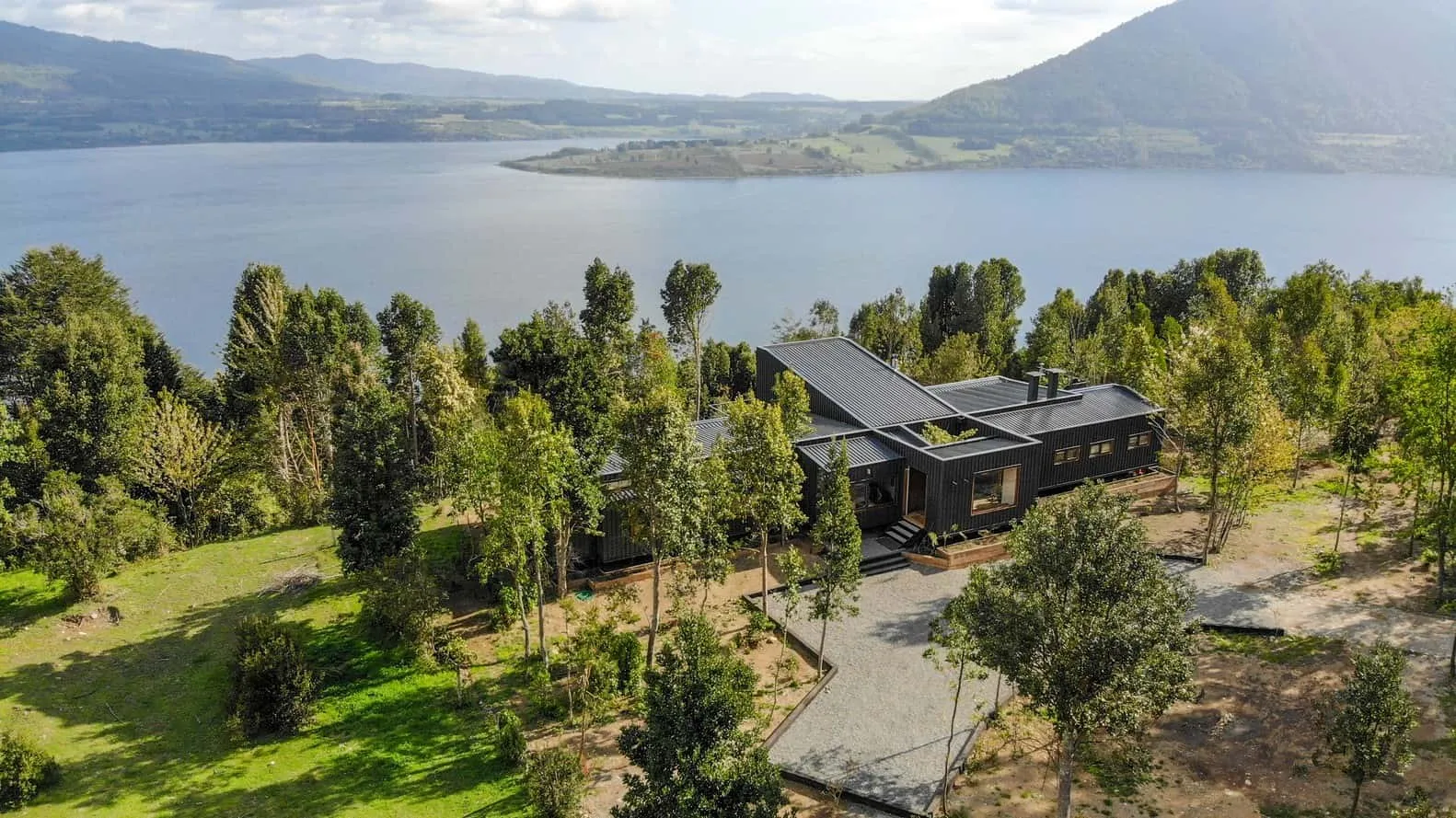 Rinihue House by Domo Habitare + Piffardi Aravena Architects in Chile
Rinihue House by Domo Habitare + Piffardi Aravena Architects in Chile