There can be your advertisement
300x150
House DOMA by KiKi ARCHi + TAKiBI in Kanagawa, Japan
Project: House DOMA
Architects: KiKi ARCHi + TAKiBI
Location: Kanagawa, Japan
Area: 1,776 sq ft
Year: 2021
Photography: Kodzi Fuji
House DOMA by KiKi ARCHi + TAKiBI
"DOMA" is a spatial form in traditional Japanese architecture. Usually it connects with the outdoor part of the house and sits below the rest of the interior space. In the past, "DOMA" could be used to store farming tools or serve as a small workspace for craftsmen. In modern residential buildings, "DOMA" has evolved into an entrance terrace. The new residential project in Kamakura, designed by KiKi ARCHi and TAKiBI, explores and expands the form of "DOMA" in a contemporary home through a specific architectural language that expresses its connection to nature, the city, and lifestyle.
Life always changes due to simple and complex factors—even for the owner of this house. After deep reflection during the pandemic, he decided to leave the megacity with his family to live again as a "child." Then Kamakura, just an hour away from Tokyo with its stunning coastline, history, and passion for pleasure and freedom, became their goal. This new chapter of life will bring a sweet place—the House DOMA.
The house is located in a quiet alley by the sea, between two streets with a height difference. Exploring the site, the southern seaside wind inspired the architects to create an "interactive house" that can interact with streets, neighbors, and nature. It should not be completely closed or isolated but constantly open from inside to outside, showing a flowing sense of meaning. As a result, the traditional concept of "DOMA" was valued and developed by designers, creating more opportunities for life.
To meet the lifestyle of the family, the first floor presents an open activity zone including a courtyard, semi-open corridor, living room, dining area, and kitchen which also maximizes the concept of "DOMA" by expanding from outdoor space to indoor. On the second floor, bedrooms and bathrooms are arranged in a circular layout, while the central void brings more light and ventilation into the home. The height difference between steps and ceilings also creates a special sequence, making it more interesting and layered.
The most cost-effective approach was to build the house using a combination of concrete foundation and traditional Japanese wooden construction, built by experienced craftsmen who listed and connected all materials to complete the main structure in just two days. The overall appearance of the building presents a simple and modern aesthetic. The facade is covered with gray cement siding boards reminiscent of natural stone with an attractive texture. The roof, with its clever double eaves, conceals the traditional "comb" shape and provides an interesting contrast to surrounding houses.
The interior space makes extensive use of wooden elements. For example, the living room features a soft cork floor that can regulate temperature; the second floor has wooden lattices as flooring and large flat sliding wooden doors that create a cozy, slightly humid feeling. Additionally, to reinforce the structure, some structural elements are presented in a more minimal way—for example, FRP mesh intersecting steel lines unified under white color, which are both more decorative and modern. These details also create some "geometric gaps" in the space, allowing light and air to penetrate through every part of the house.
"Exploration" is a proposal left by the designer for the family: "House DOMA" opens a new model of relationships in neighborhood and interaction. The staircase without railing helps their seven-year-old child learn body perception and awareness of feedback. Life priorities change, and each family member finds new pleasures. The child has made new friends who play together in the semi-open space called "shortcut." The owner started surfing, and the hostess often appears to read or practice yoga in the living room. This house brings much joy and life energy to both life and neighborhood, allowing more people to open up parts of their home for neighbors and the city. Recently another neighbor planned to build a new passage where roads intersect, welcoming people whenever possible.
-Project description and images provided by Sideview
Layouts
More articles:
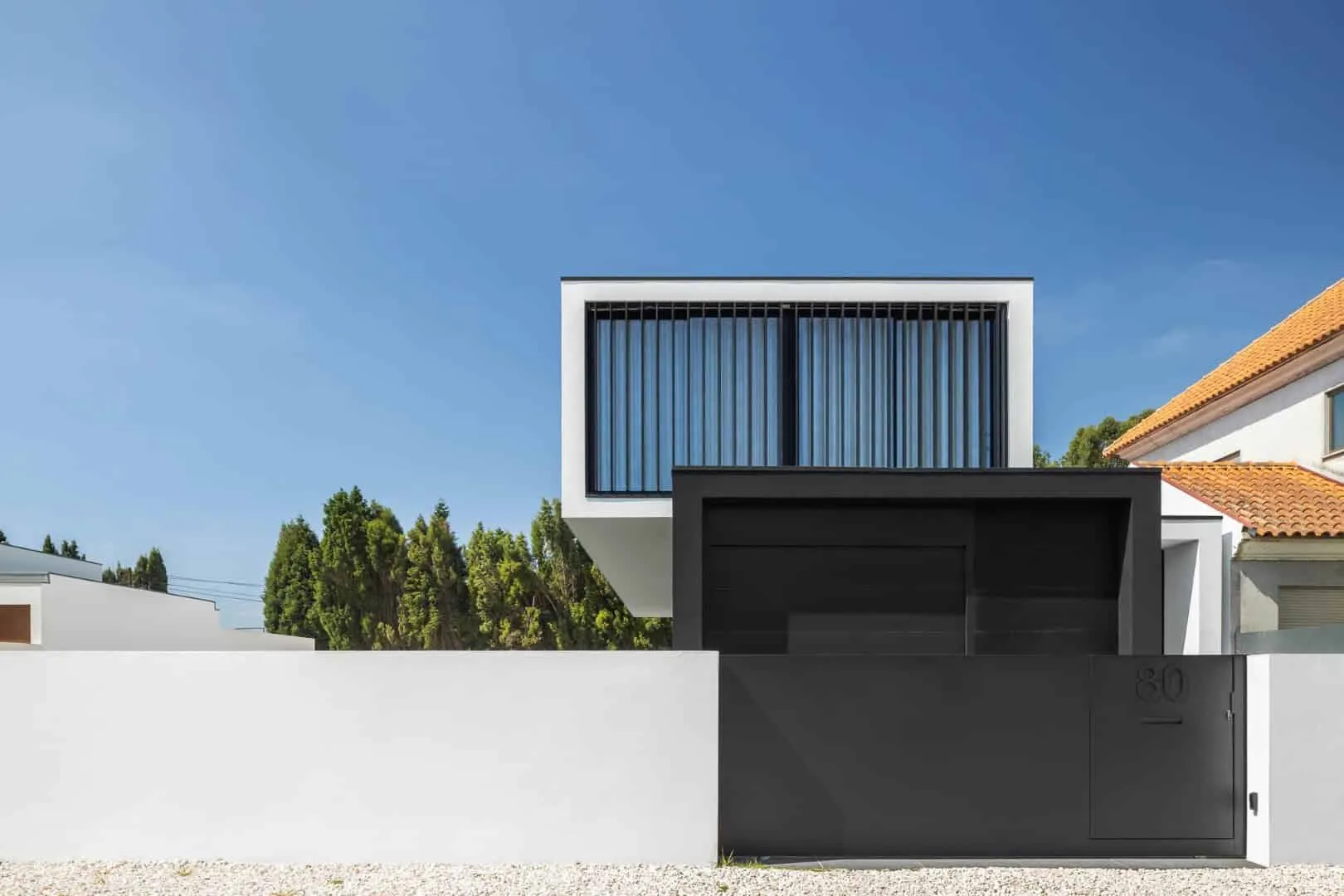 Diagonal House by Frari Architecture Network in Aveiro, Portugal
Diagonal House by Frari Architecture Network in Aveiro, Portugal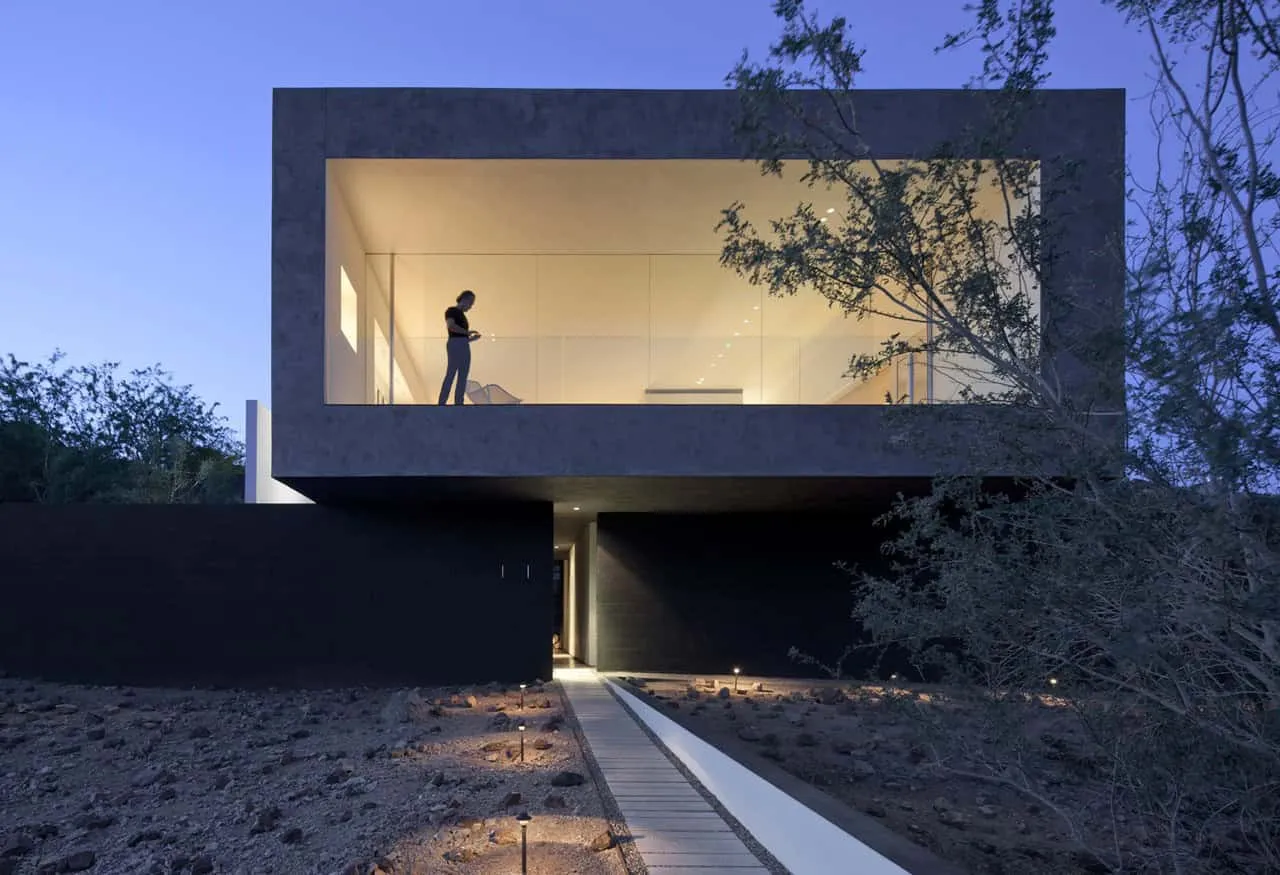 Dialog House by Architect Wendell Burnett in Phoenix, Arizona
Dialog House by Architect Wendell Burnett in Phoenix, Arizona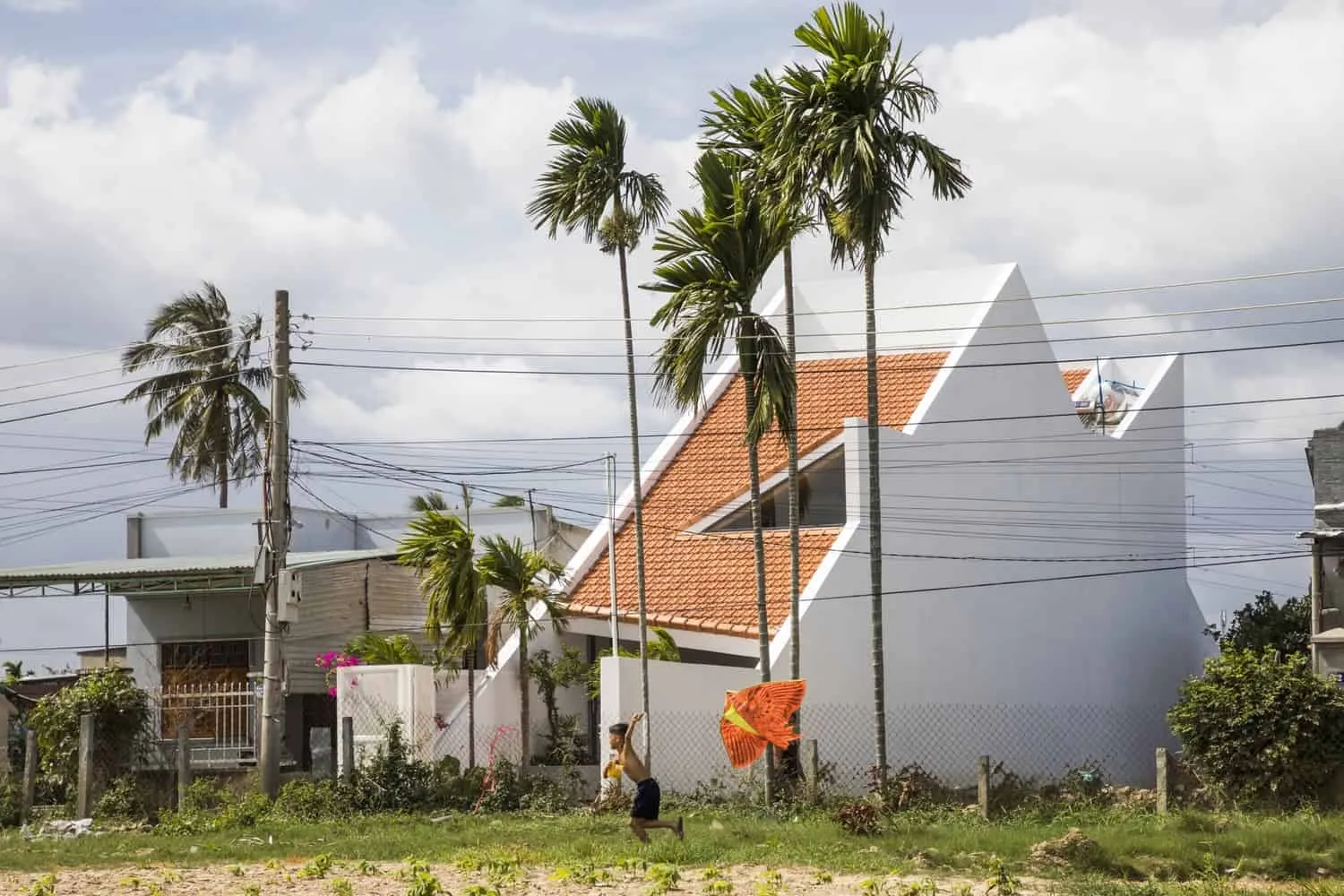 Dien Khanh House in Vietnam by 6717 Studio
Dien Khanh House in Vietnam by 6717 Studio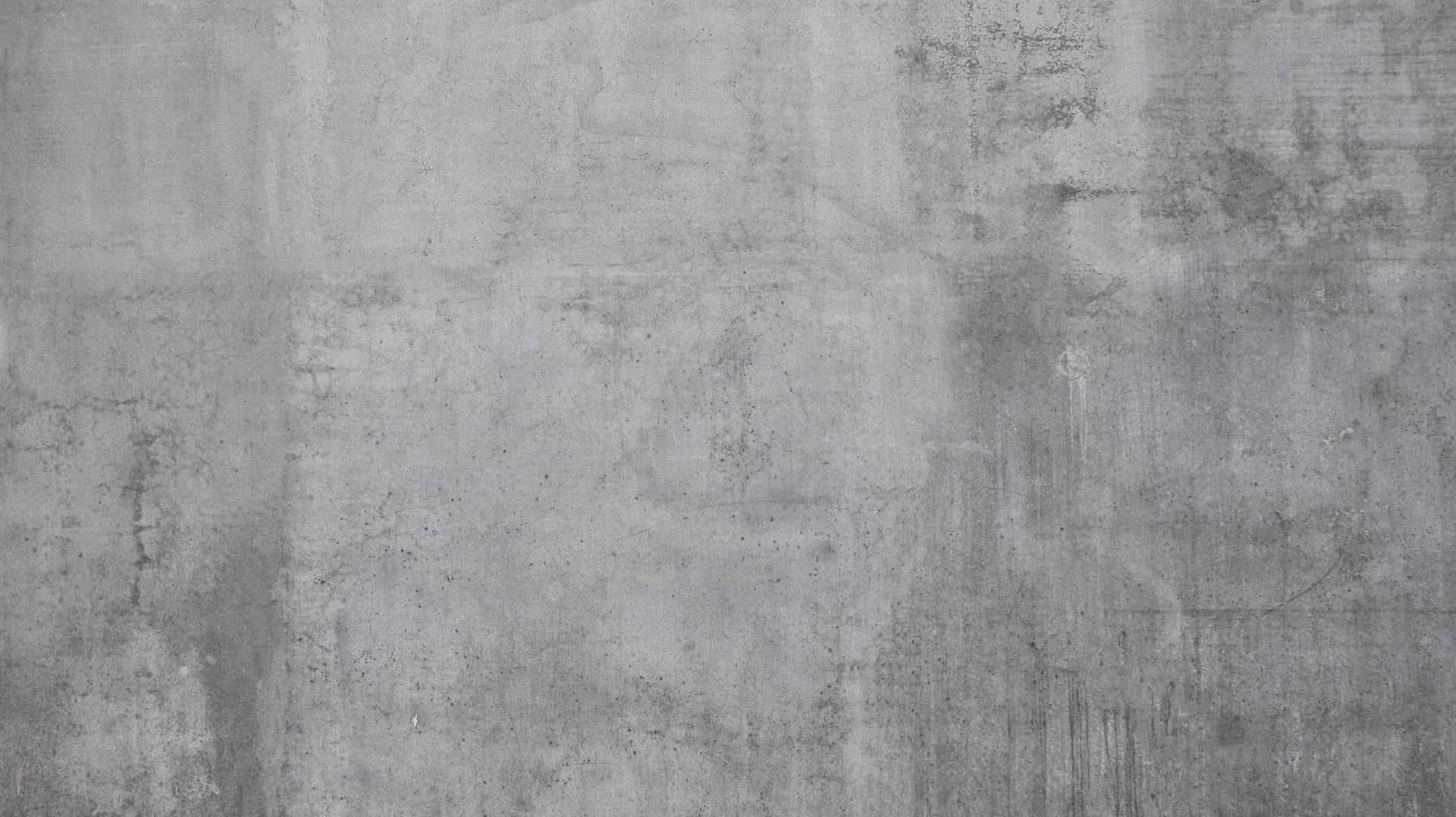 Different Types of Retaining Walls
Different Types of Retaining Walls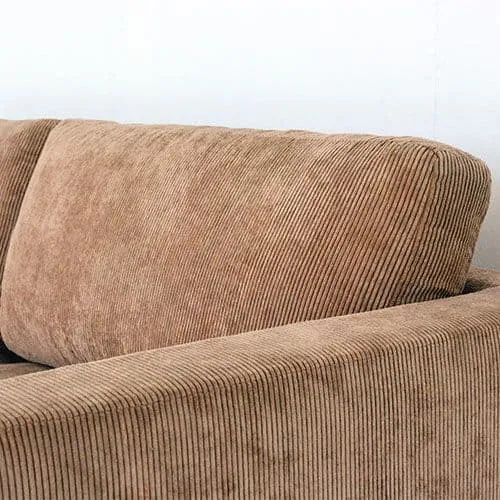 Various Carpet Sofa Models for a Cozy Living Room
Various Carpet Sofa Models for a Cozy Living Room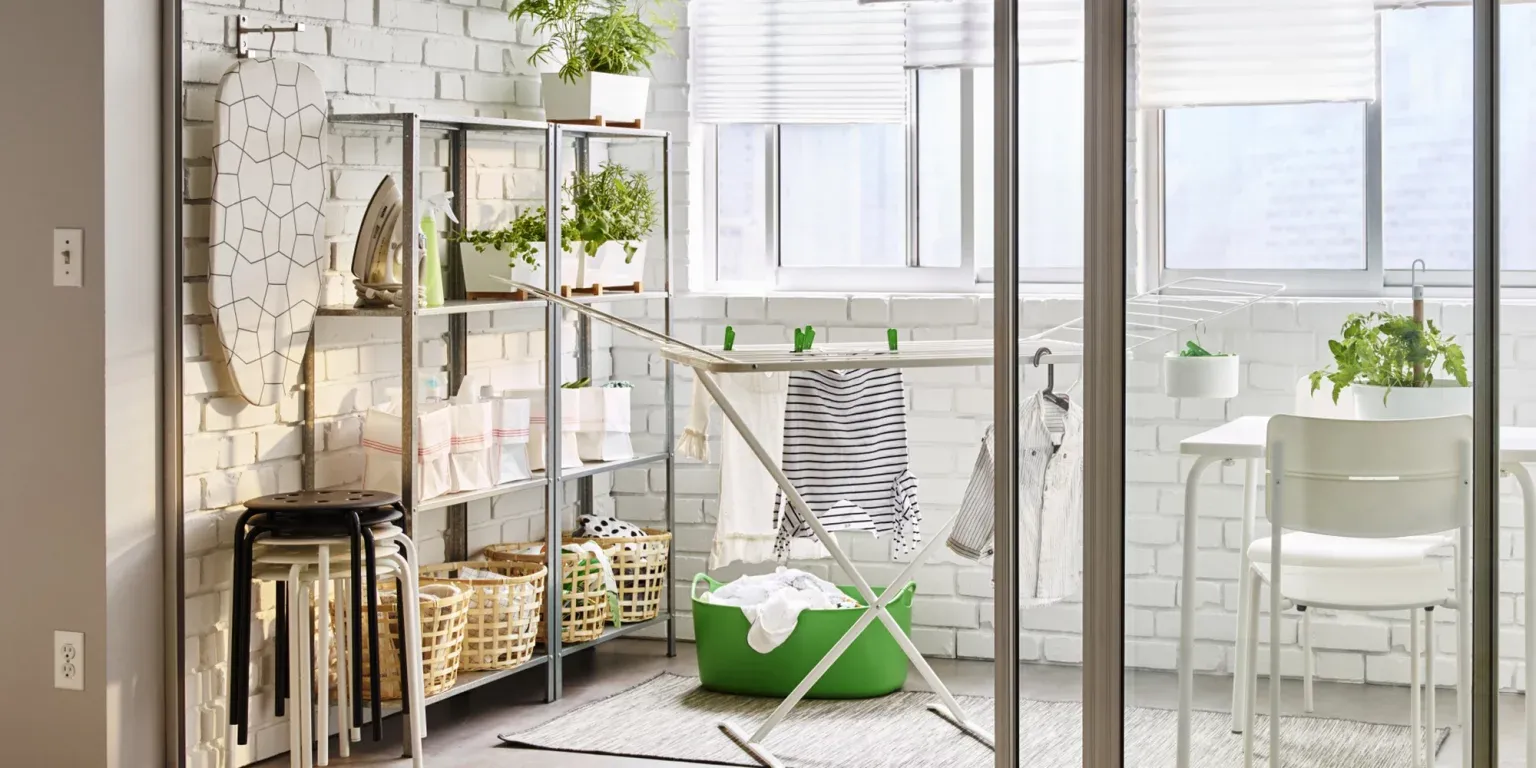 Diverse Style for Laundry Room
Diverse Style for Laundry Room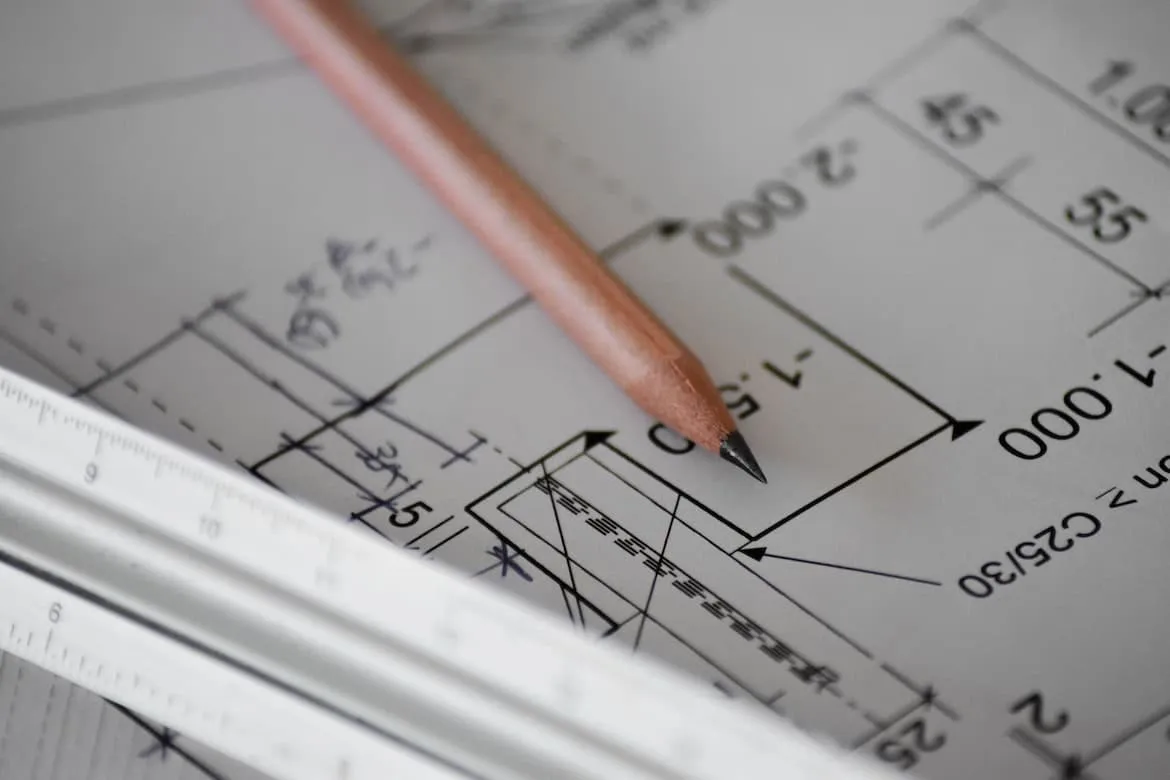 Different Interior Plans and Layouts for Various Business Types
Different Interior Plans and Layouts for Various Business Types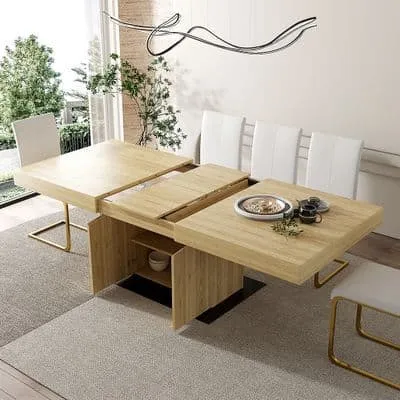 Solutions for Tables That Grow With You - Explore Tables for Any Situation
Solutions for Tables That Grow With You - Explore Tables for Any Situation