There can be your advertisement
300x150
Different Interior Plans and Layouts for Various Business Types
Regardless of the type of business you run, your interior space plans are crucial. They play a major role in the overall success and functionality of your commercial space.
Therefore, whether you own a hotel, office, restaurant, or retail store, your layout choice will impact productivity and customer experience.
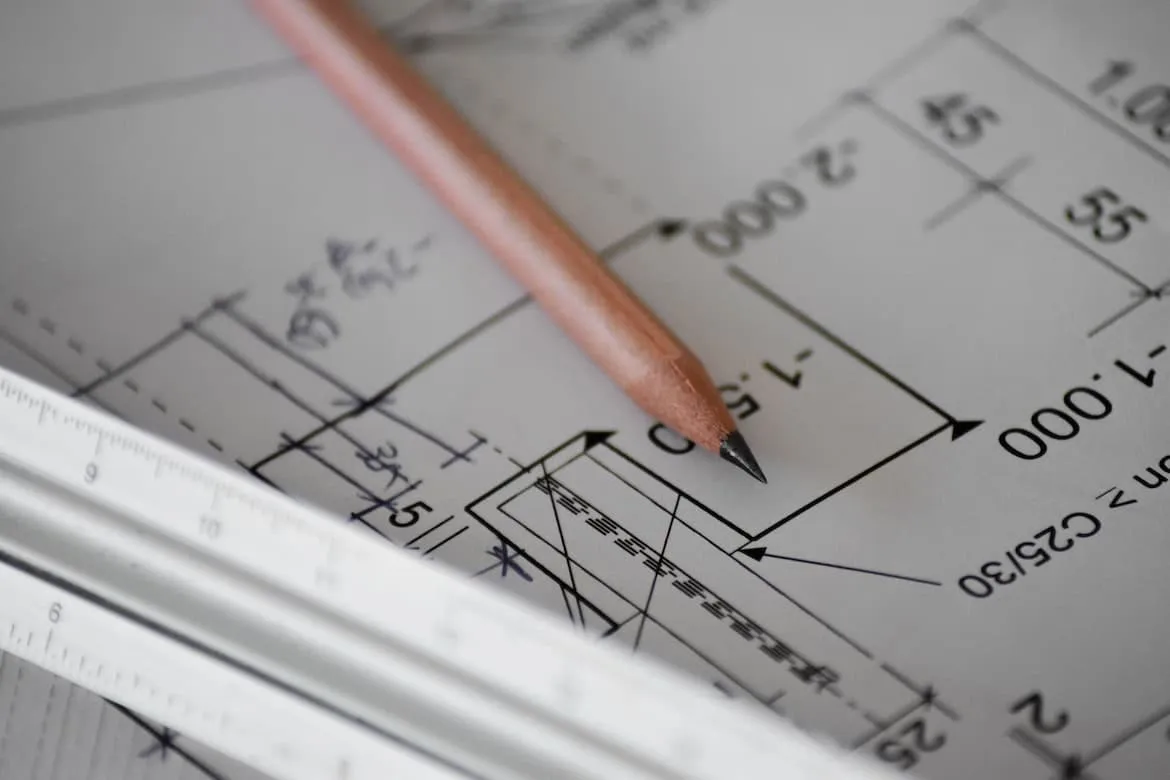
You need to carefully consider which type of interior space plan will work well for creating a harmonious environment, optimizing workflow, strengthening branding, and ultimately attracting and retaining customers.
In this article we will explore various interior and space layouts tailored to different types of businesses to help you get started.
How Your Interior Space Layout Choice Can Impact Your Business Success
There are several ways your interior space layout choice can impact the success of your company:
- Customer Experience – A well-thought-out layout can create a welcoming atmosphere. Navigation will be much easier. Plus, your layout can encourage customers to explore and interact with your products or services. You can ensure customer satisfaction by thoughtfully placing rest areas, walkways, and display stands. This will make them want to return and spend money with you.
- Workflow Efficiency – Regardless of the type of business you run, a well-planned layout can minimize bottlenecks, reduce congestion, and boost employee productivity. You can provide seamless customer service, optimize workflows, and improve collaboration between employees.

- Branding and Atmosphere – Interior space layout gives you the opportunity to express your brand identity. You can also create a unique atmosphere. The choice of colors, materials, furniture and lighting can reflect your brand's character, helping you stand out from competitors.
- Adaptability and Future Growth – An adaptable interior space layout allows flexibility and scalability as your business develops. This flexibility can save you costs and disruptions in the long run.
- Productivity and Employee Satisfaction – You can boost morale, comfort and overall employee wellbeing by creating a functional and comfortable workspace. Factors such as natural lighting, ergonomic furniture, dedicated collaboration areas, and quiet spaces are important.
- Safety and Accessibility – Finally, you can create a safe and inclusive environment for customers and employees with a well-planned interior space layout. This improves your business reputation and prevents potential legal issues.
Space Layouts for Different Business Types
Now that you understand how important your space layout choice is, let's look at some of the best layouts for various types of businesses.
1. Restaurants and Cafes
When choosing a space layout for your restaurant or cafe, you need to optimize customer flow. It's also important to ensure efficient staff workspaces and create an atmosphere matching the intended dining experience.
Three top layouts for this case include:
- Traditional Dining Room Layout – Traditional dining room layout has a large dining area, separate kitchen at the back, separate bar area and separate restrooms. This is ideal for any formal dining experience.
- Open Kitchen Layout – This layout includes an open kitchen that allows guests to watch chefs prepare food. A shared dining table area can also be included for a more casual and interactive dining experience.
- Cafe Style Layout – A cafe style layout will have a prominent ordering counter, barista station, small tables and comfortable chairs for a more relaxed dining experience. Of course, you can also add an outdoor terrace area.
These are the three most common restaurant and cafe layouts. It's a good idea to read more tips on restaurant layout from Lightspeed so you can implement a pleasant and efficient space.
Restaurant layouts often represent a balance. Despite the importance of comfort and aesthetics, you'll want to optimize square footage per customer to maintain a high profit margin.
2. Retail Businesses
For retail enterprises, the ideal space layout maximizes product visibility, manages customer flow and promotes a pleasant and intuitive shopping experience.
Some of the best layouts for this case include:
- Grid Layout – This layout is the most cost-effective and easy to implement. It efficiently uses both floor and wall space. This layout is often found in supermarkets, grocery stores and pharmacies.
- Diagonal Layout – This layout provides maximum visibility of all store sections, which can be useful for preventing theft.
- Free-flow Layout – Free-flow layout is a stylish design where elements and walkways are arranged asymmetrically for a more personalized and elegant impression.
In the end, when choosing the ideal space layout for your business, you should consider target audience preferences, ease of navigation, traffic levels, brand experience and accessibility. Also in today's social media world, Instagrammability is also important!
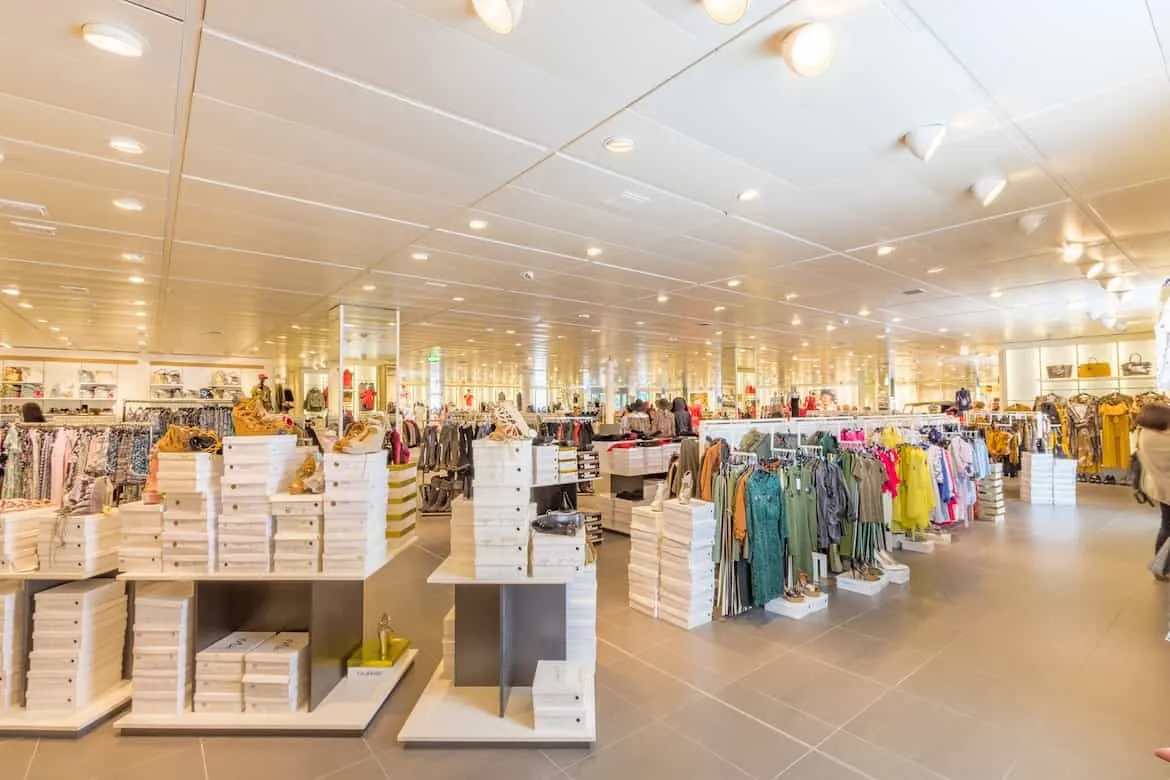
3. Offices and Workspaces
When choosing a space layout for offices and workspaces, consider an option that promotes productivity. Ensure your team can easily collaborate as well as work independently in comfortable conditions.
Don't forget about employee wellbeing. Healthy workforce = productive workforce. You'll also need a space layout that flexibly adapts to changing workforce needs.
Here are three options worth considering:
- Open Plan Layout – Open plan layouts have become extremely popular because they create an open and collaborative environment where there are no walls between workstations.
- Private Office Layout – This is a traditional office option that has semi-private workspaces for each employee. You'll get more privacy compared to an open plan layout.
- Hybrid Layout – As the name suggests, this layout offers a combination of private offices, cubicles and open spaces. Many business owners choose this path because they understand the need for flexibility and various types of workspaces.
When designing a space layout for your offices, it's good to consult with your employees. After all, the layout directly impacts their happiness and ability to work efficiently.
4. Hospitality Businesses
Space layouts for hospitality businesses should focus on providing comfort and privacy for guests, creating spaces that support the intended services, and developing an inviting and memorable atmosphere.
Some popular hotel layouts include:
- Boutique Hotel Layout – This concept provides a more personal experience, with an intimate atmosphere. Common areas such as bar or small restaurant are often included in the design.
- Standard Hotel Layout – This hotel layout includes several rooms or suites, conference halls, banquet halls, a large lobby, multiple restaurants and other amenities such as gym or pool.
- B&B Layout – These layouts are often much smaller, including several guest rooms, a shared dining area and lounge zone, as well as private apartments for owners.
When planning your layout for a hospitality business, there are two key points to consider. First – how easy it is for guests to navigate your hotel. Nobody wants to get lost looking for their room! The next one – how efficiently your staff can perform their job and move around the hotel.
5. Fitness and Wellness
An effective layout for a fitness and wellness business should provide diverse activities and equipment, comfortable changing areas, and promote a motivating and positive atmosphere.
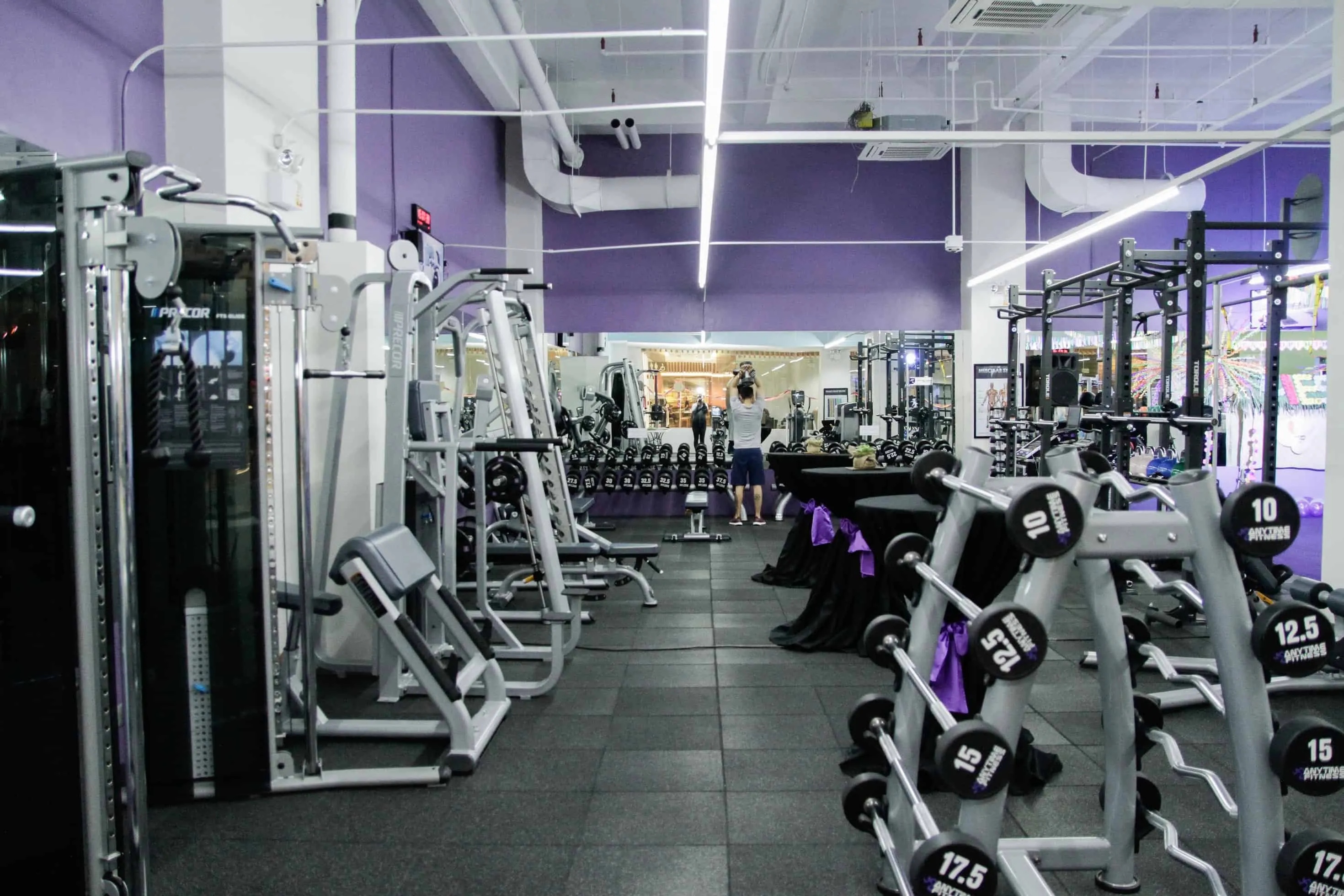
The type of layout you choose will depend on the nature of your establishment, for example:
- Gym Layout – This layout includes an open area for fitness equipment, a class room, changing rooms and often a registration area.
- Yoga Studio Layout – A yoga studio layout typically includes a calm, open space for classes, a small registration area and possibly smaller rooms for individual or specialized sessions.
- Spa Layout – Finally, a good spa layout will have a quiet registration area, several rooms for different treatments and amenities such as sauna or hot tub. Some large spas may also have a small cafe or lounge area.
In the end, the layout should allow easy and safe movement of gym members and staff, minimize congested areas and ensure easy access to all equipment. Moreover, changing rooms and bathrooms should be conveniently located, spacious and designed with privacy in mind.
6. Dropshipping Business
Space layout plays a key role in optimizing operations and can benefit your company in various ways. Whether you're operating in a traditional store or mainly through online channels, a well-thought-out space layout can increase efficiency, improve customer experience and even boost sales. This is especially relevant for dropshipping businesses where effective layout can simplify inventory management and order fulfillment.
Strategically organizing your physical space, you can ensure a smooth workflow, minimize operational costs and maximize productivity. With a smooth order flow and sufficient budgeting, you can guarantee steady growth for your dropshipping business. When it comes to dropshipping, every penny counts. So finding alternative funding methods for your business is always a good idea. For example, credit cards for dropshipping can be useful to gain a competitive edge from the start. The best business credit card for dropshipping usually offers competitive cashback or rewards programs, flexible spending limits and reliable fraud protection, allowing entrepreneurs to optimize expenses and benefit from their online ventures. Therefore with proper budgeting and financial support for optimized inventory and a perfectly designed space layout, you can expect significant momentum for your business.
Moreover, a well-thought-out layout can provide a seamless shopping experience for customers, encouraging them to explore your offerings and make purchases. So whether it's improving the efficiency of your dropshipping operations or creating a cozy environment for your customers, investing in a well-planned space layout is a smart decision that can elevate your business to new heights.
Choose Your Layout Carefully to Ensure Business Success
We hope you now better understand some of the various space layout options.
It's essential to choose your layout carefully, as it can significantly impact productivity and creativity levels, as well as the overall atmosphere and mood in the workspace.
We hope that the suggestions above will give you a great starting point.
More articles:
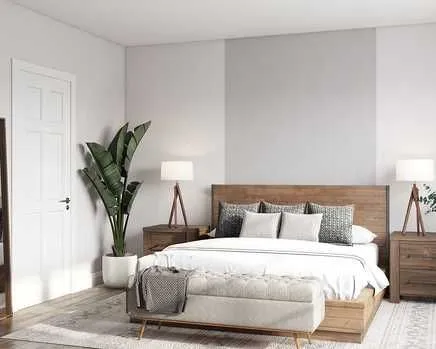 Tips for Decorating a Minimalist Bedroom
Tips for Decorating a Minimalist Bedroom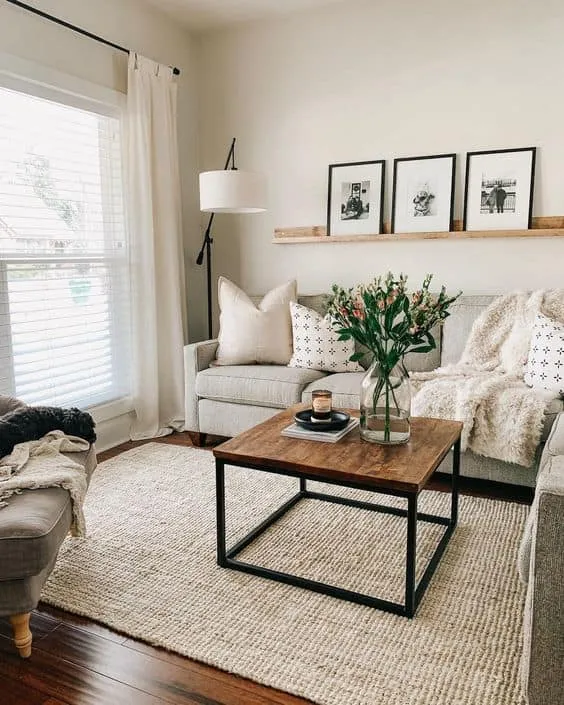 Secrets of Interior Decoration for Creating Your Dream Home
Secrets of Interior Decoration for Creating Your Dream Home Summer Decor Trends We'll See Everywhere This Summer
Summer Decor Trends We'll See Everywhere This Summer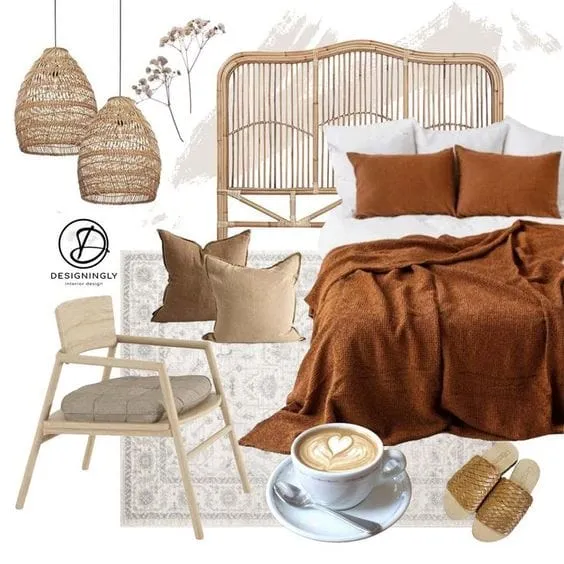 Decorative Trends That Will Dominate in 2023 According to Interior Designers
Decorative Trends That Will Dominate in 2023 According to Interior Designers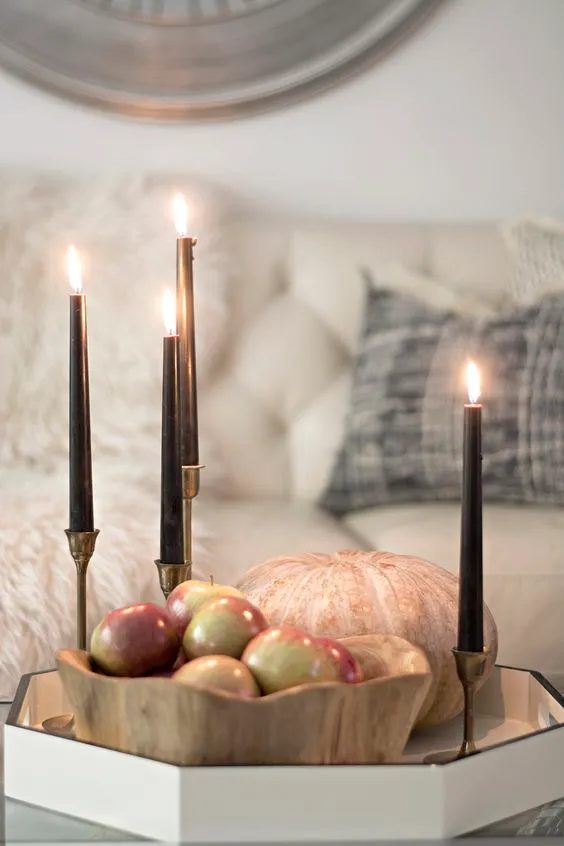 Fall Decor Trends 2022: Materials, Shapes and Many Colors
Fall Decor Trends 2022: Materials, Shapes and Many Colors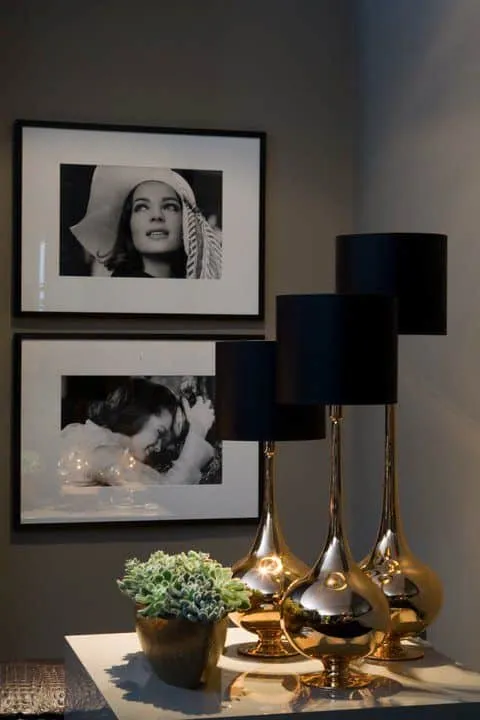 Gold Tone Decoration
Gold Tone Decoration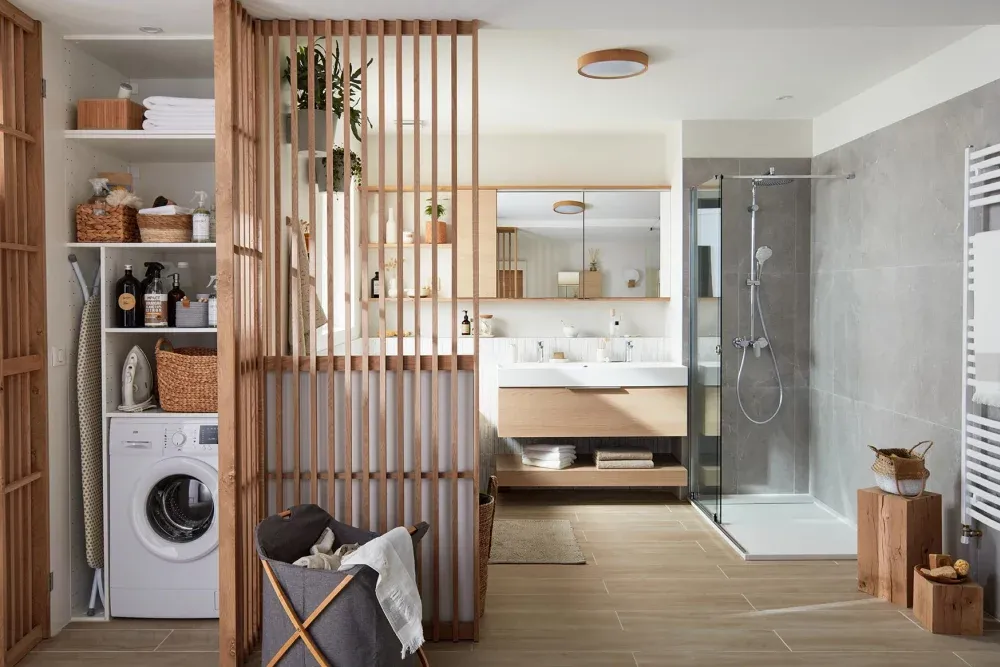 Decorative Ideas for Organizing a Laundry Room
Decorative Ideas for Organizing a Laundry Room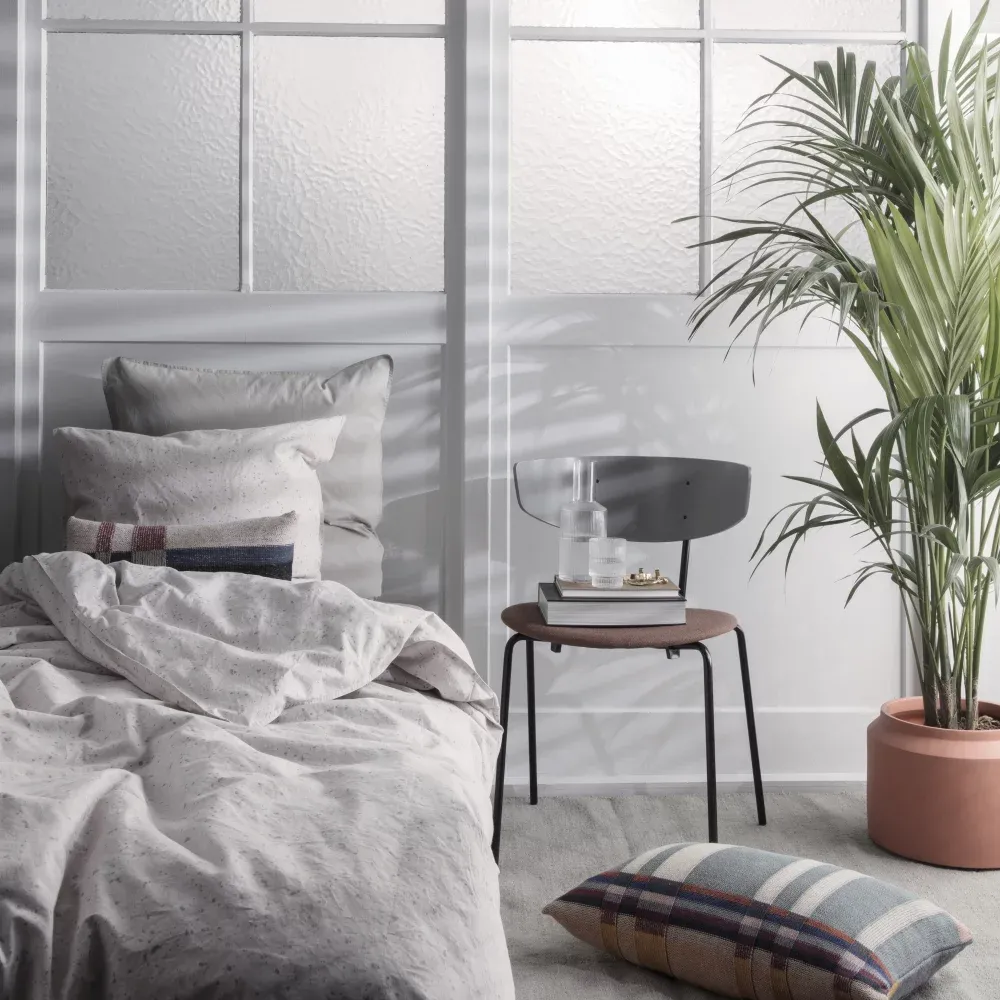 Ideas for Cozy Room in Spring
Ideas for Cozy Room in Spring