There can be your advertisement
300x150
Diagonal House by Frari Architecture Network in Aveiro, Portugal
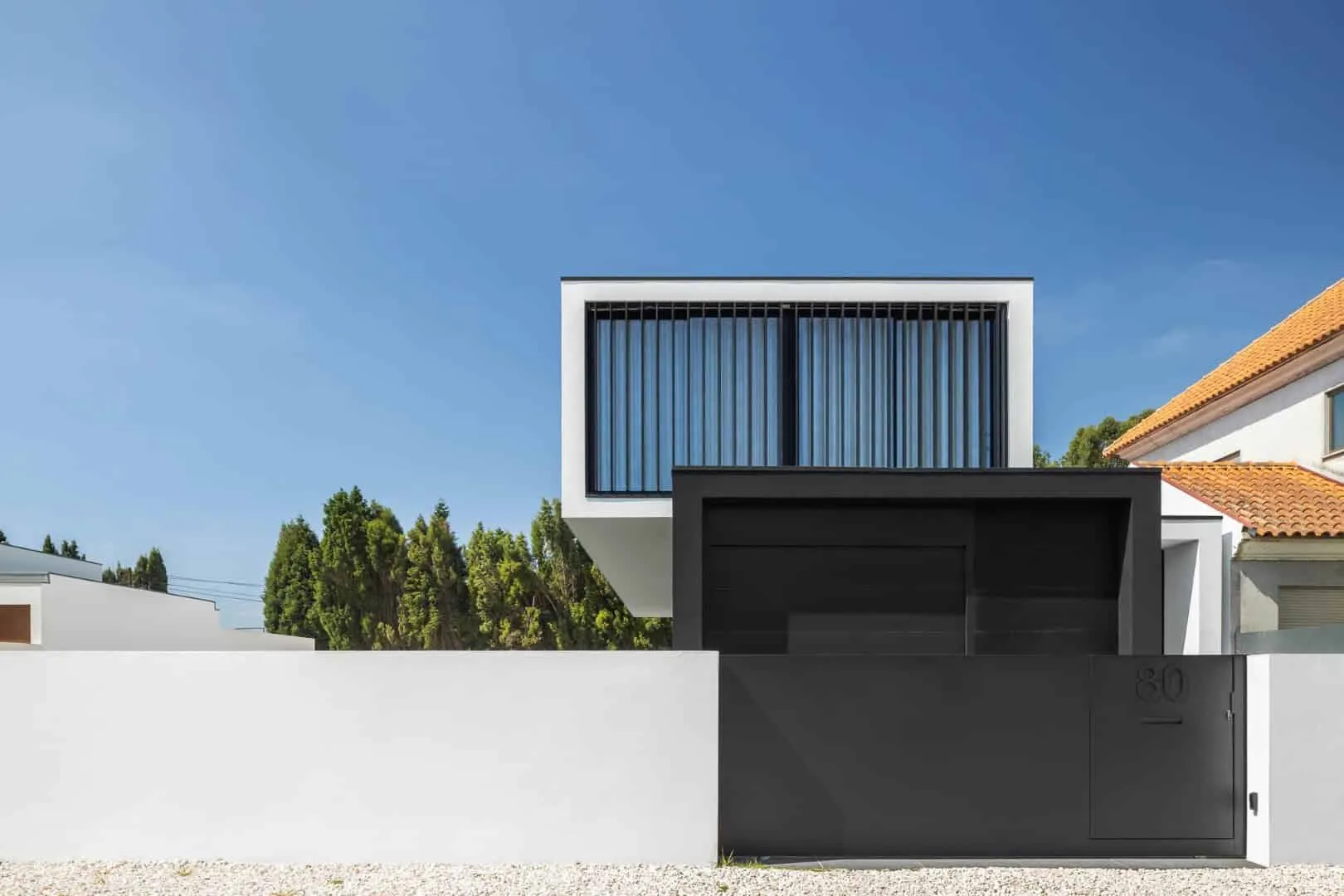
Project: Diagonal House
Architects: Frari Architecture Network
Location: Aveiro, Portugal
Area: 2,960 sq ft
Photography: Ivo Tavares Studio
Diagonal House by Frari
This villa located on the outskirts of Aveiro is part of a established low-density residential area, forming part of a housing complex where some lots have already been built. The proposed building is an irregular structure composed of different volumes forming a single whole.
The building has two floors above ground level and none below. The first floor houses common areas including a foyer, kitchen with dining area, living room and toilet; as well as technical spaces such as a two-car garage, machine room and laundry room. Private spaces are organized on the second floor: two bedrooms with a shared corridor containing a wardrobe, study area and bathroom; as well as a luxury suite with its own wardrobe and private bathroom.
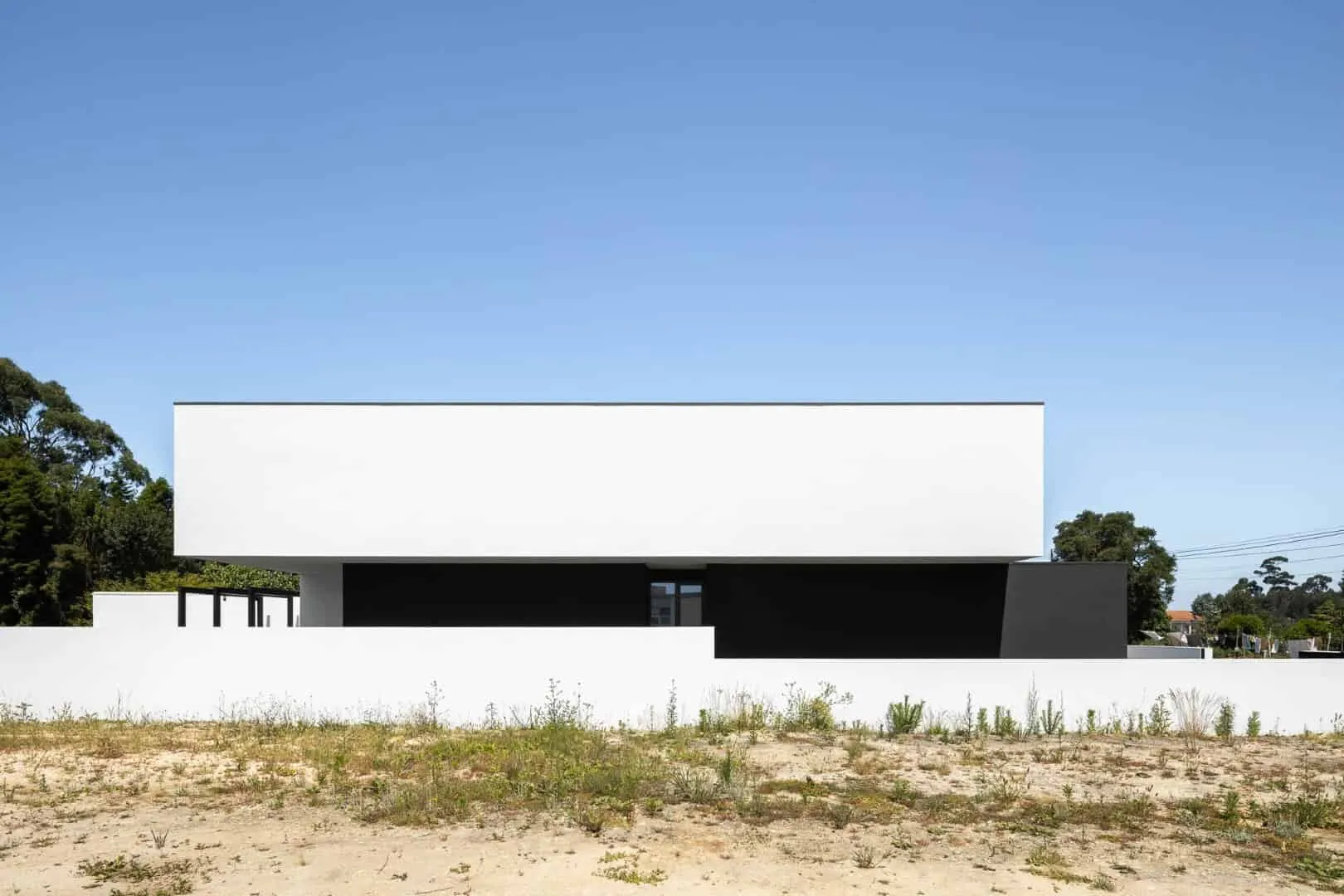
Formally, the architectural structure is bounded by alignment set within the plot plan where it sits and defining its external boundaries. The resulting volume is then developed using a diagonal cut. This allows the volume to be vertically divided into two, with facades of different widths, ensuring proper functional distribution. Floor-by-floor division and subsequent removal of the upper northwest volume results in a three-volume form obtained through successive cuts of the original volume.
Each volume is considered a 'box' with an even perimeter, whose roofs are open in the longitudinal direction. These glazed roofs form the front and back, north and south facades respectively. The volumes provide different internal sensations and various relationships with the outside world, each oriented uniquely.

This provides a variety of desired sensations (inside/outside) despite the small plot size. One volume on the first floor extends towards the road, providing frontal alignment with other houses in the area where the Diagonal House is located.
This also allows this same volume to be shifted to the back wall, enabling the pool to approach the building's facade, ensuring direct connection between them. At this point one can move from the house to the pool or simply enjoy the light effects provided by water reflection on the upper console.
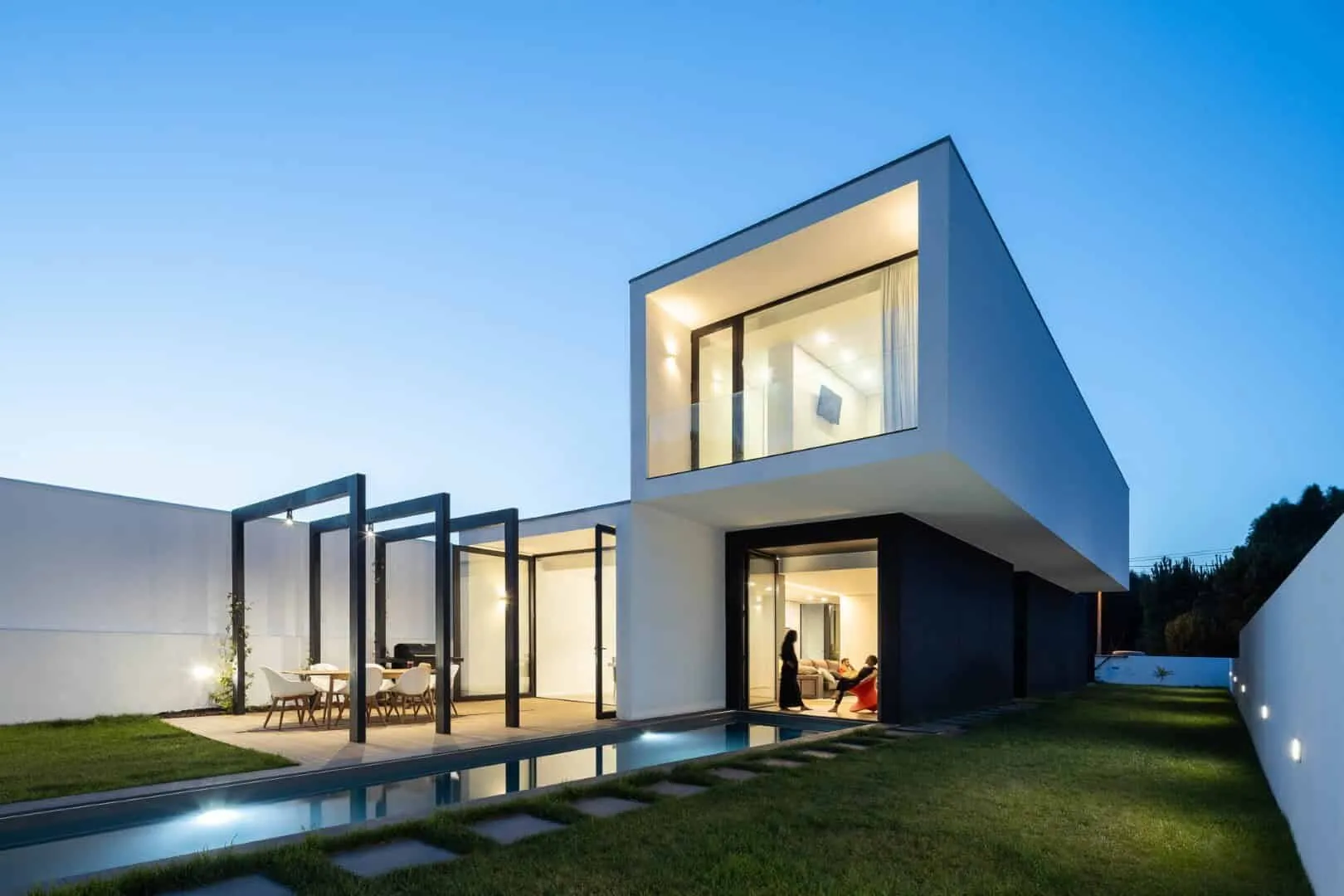
The white and black color palette allows for the exclusion of this volume which becomes dark gray, contrasting with the other two. In plan, the exterior finishes surround the house with green landscaped spaces except for a ceramic courtyard area that allows transition from the dining room to the street. This zone is sheltered by a pavilion which ensures proper shading of this space. The pavilion was designed as an extension of the adjacent volume, almost like it is divided to a minimum with stylized elements forming a structural beam.
In short, this house is the result of a pragmatic game where the intention of internal and external spatial organization commands the formal definition of the complex, ensuring that the Diagonal House possesses all characteristics required by the client project, in an efficient game relative to urban constraints.
- Project description and images provided by Ivo Tavares Studio
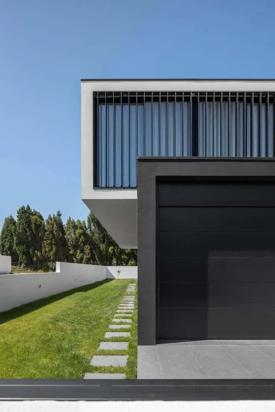
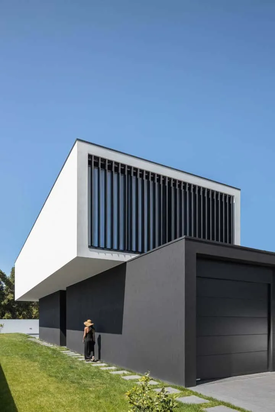
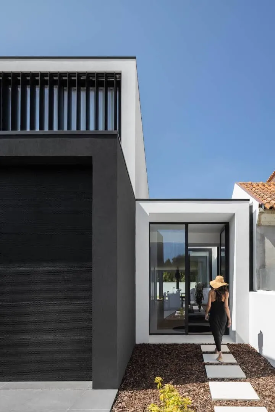
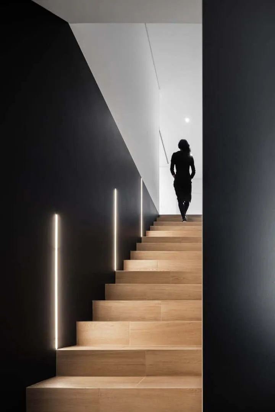
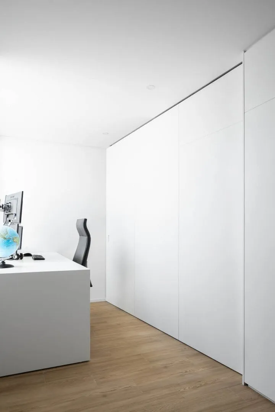
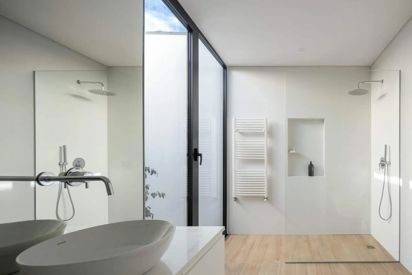
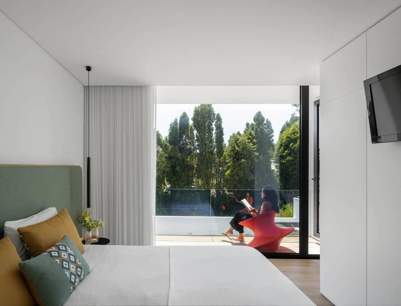
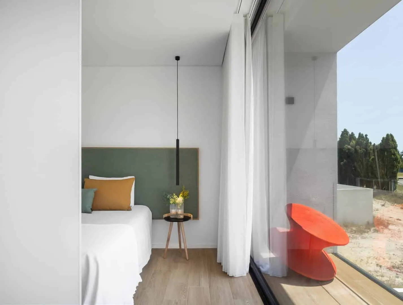
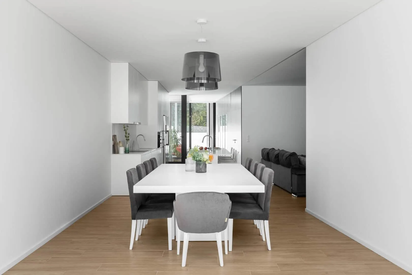
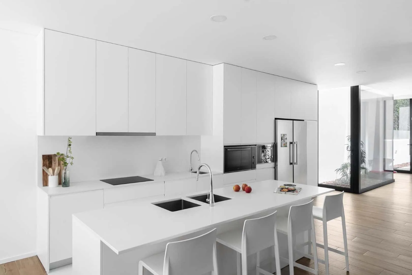
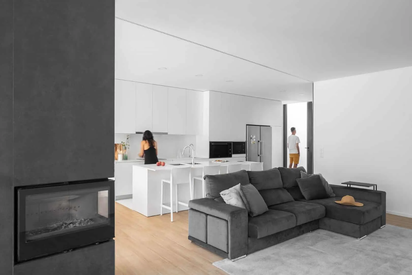
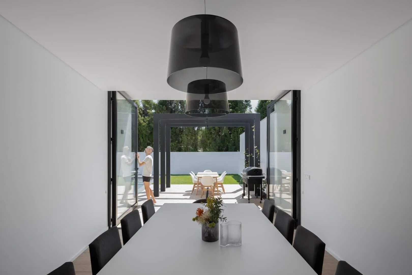
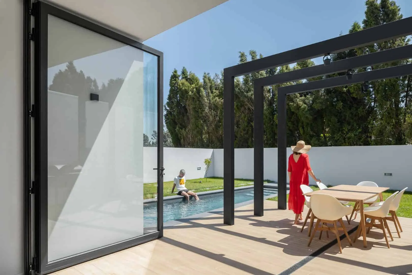
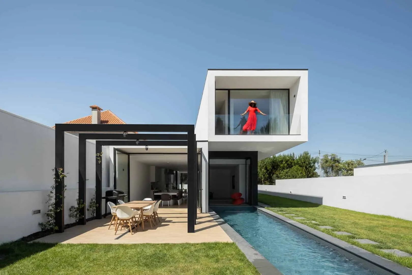
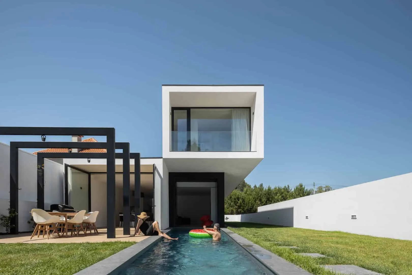
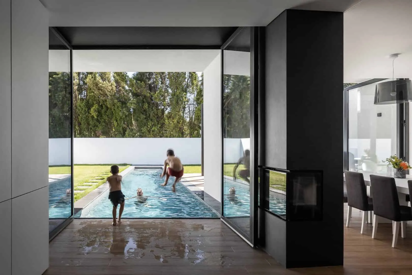
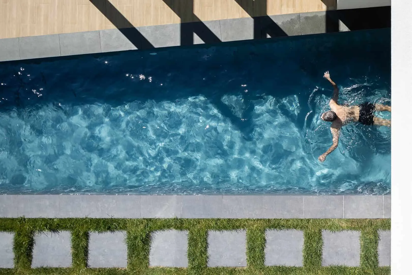
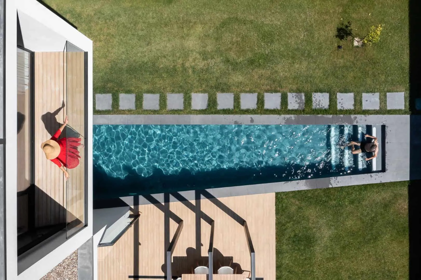
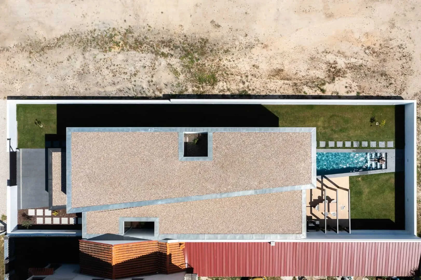
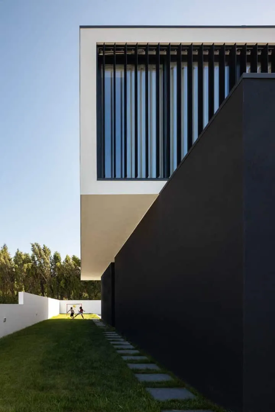
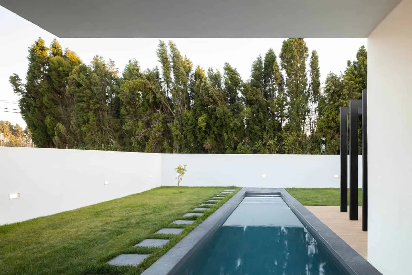
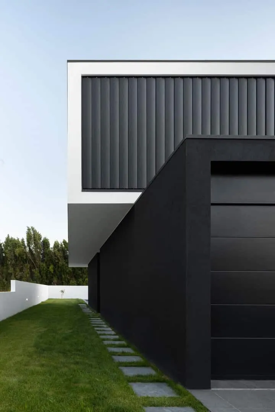
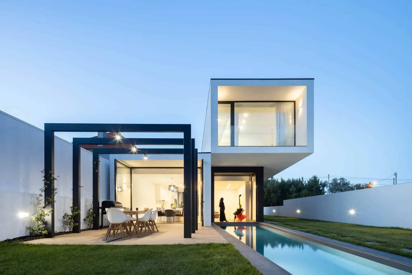
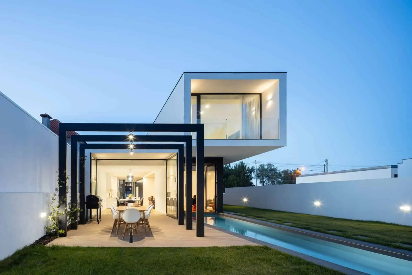
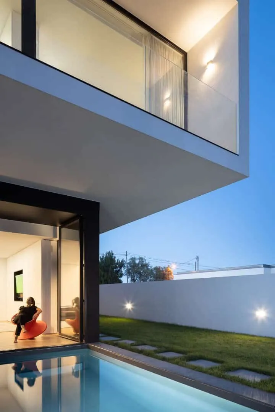
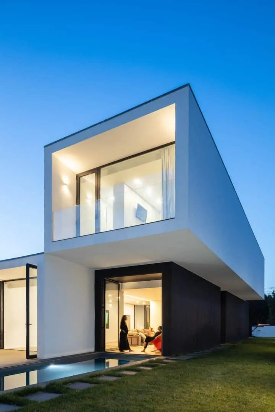
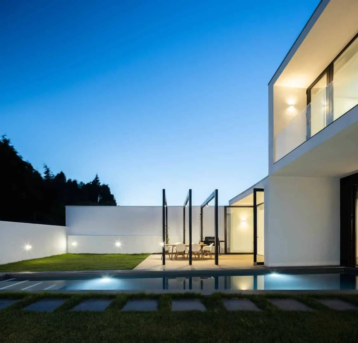
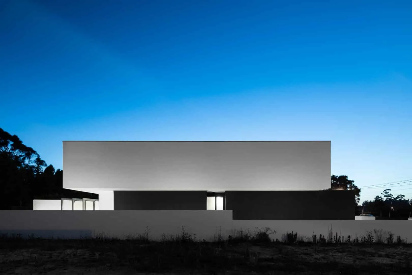
Plans





More articles:
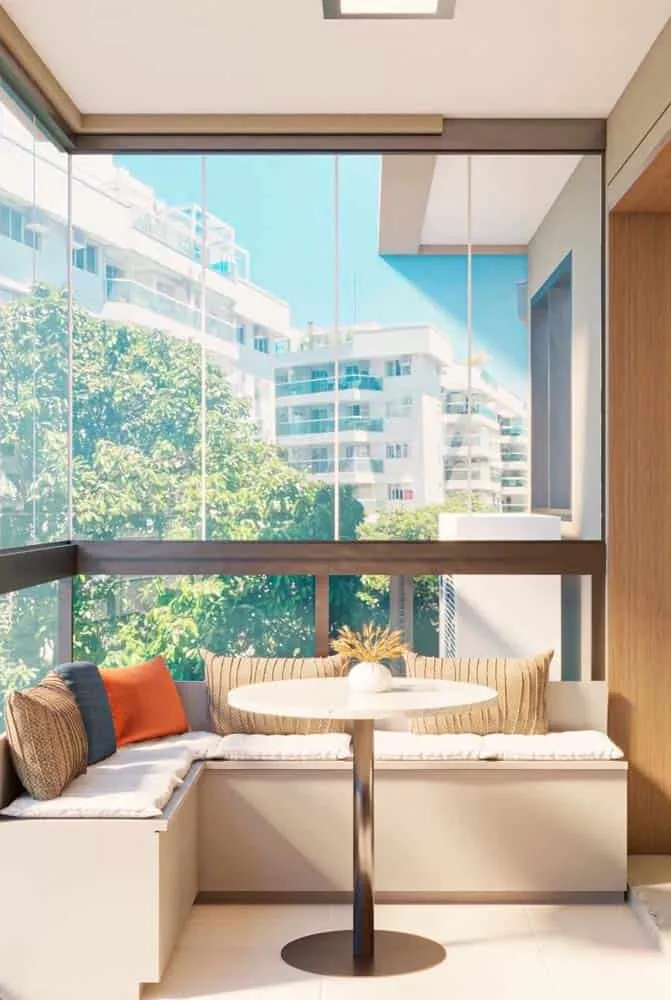 Tips for Installing a German Corner in Home Conditions
Tips for Installing a German Corner in Home Conditions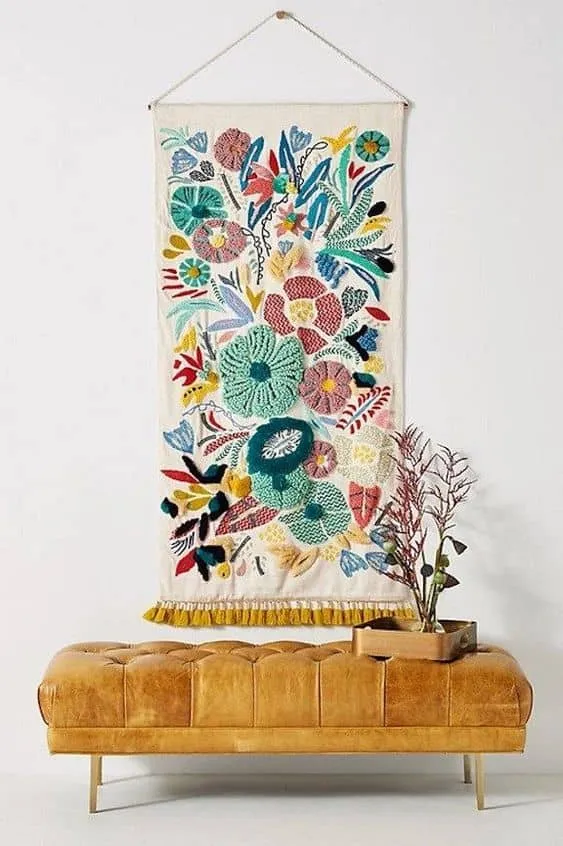 Home Decoration Ideas with Tapestry
Home Decoration Ideas with Tapestry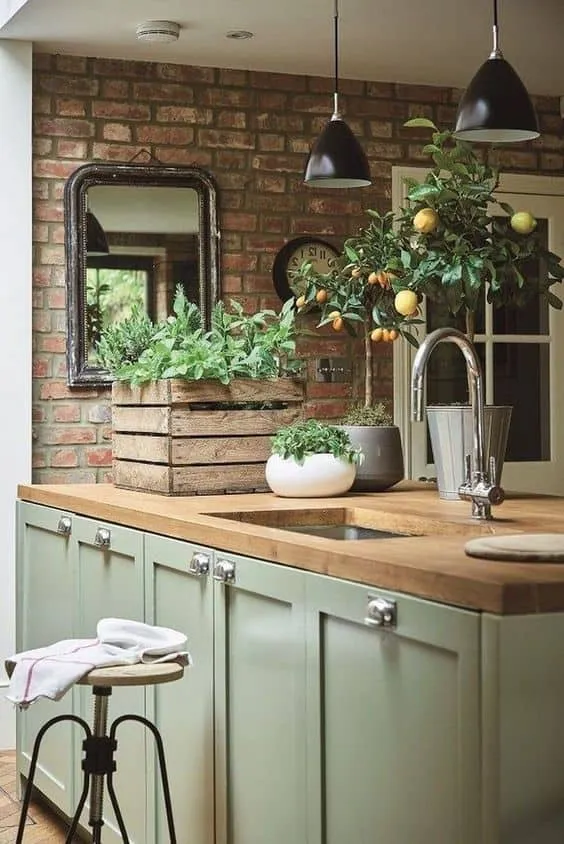 FURNISHING A RUSTIC KITCHEN - EVERYTHING YOU NEED TO KNOW
FURNISHING A RUSTIC KITCHEN - EVERYTHING YOU NEED TO KNOW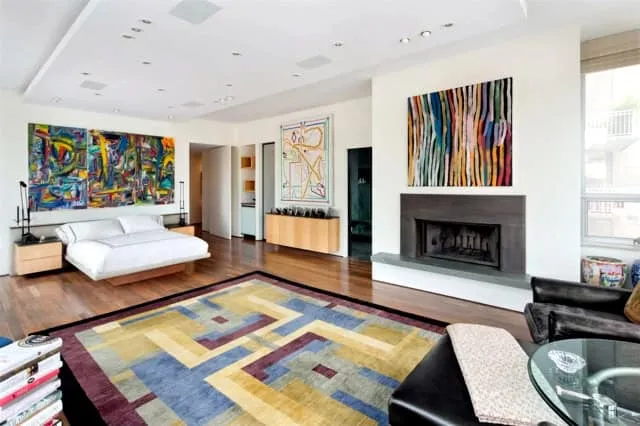 Home Decoration with Paintings: What You Need to Remember
Home Decoration with Paintings: What You Need to Remember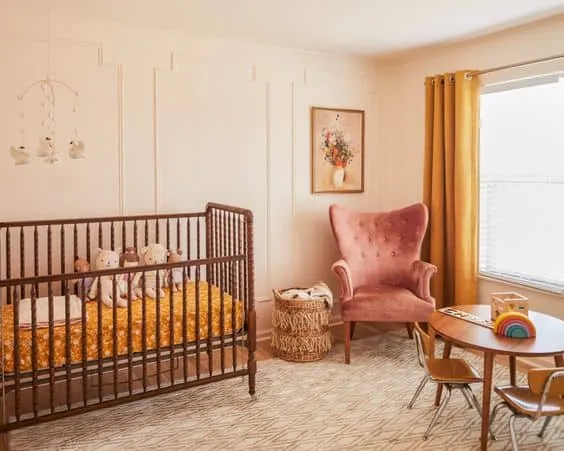 Retro Style Kids Room Decoration Tips
Retro Style Kids Room Decoration Tips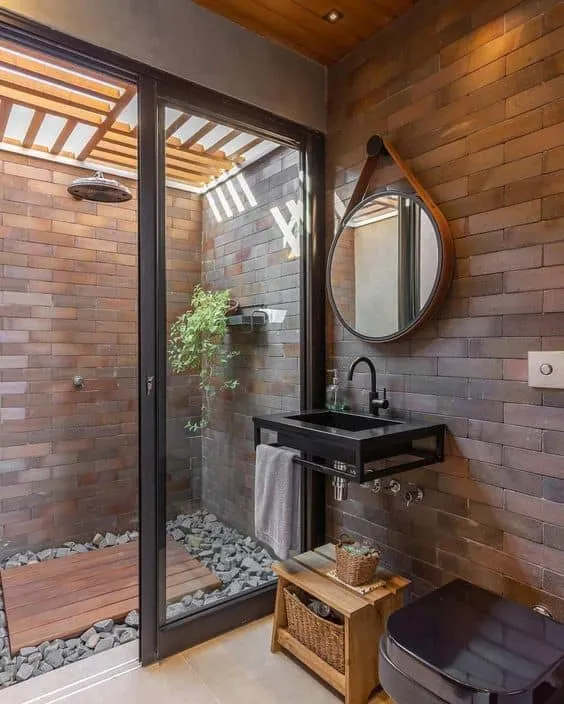 Ideas for Decorating the Most Beautiful Rustic Bathroom
Ideas for Decorating the Most Beautiful Rustic Bathroom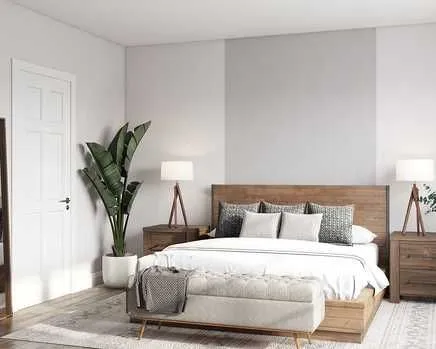 Tips for Decorating a Minimalist Bedroom
Tips for Decorating a Minimalist Bedroom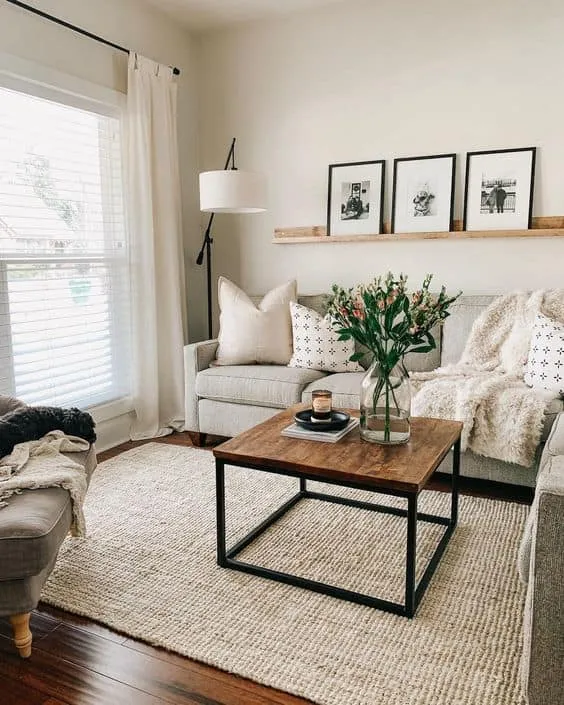 Secrets of Interior Decoration for Creating Your Dream Home
Secrets of Interior Decoration for Creating Your Dream Home