There can be your advertisement
300x150
Domehome Expansion by EME157: Cork Dome in Madrid
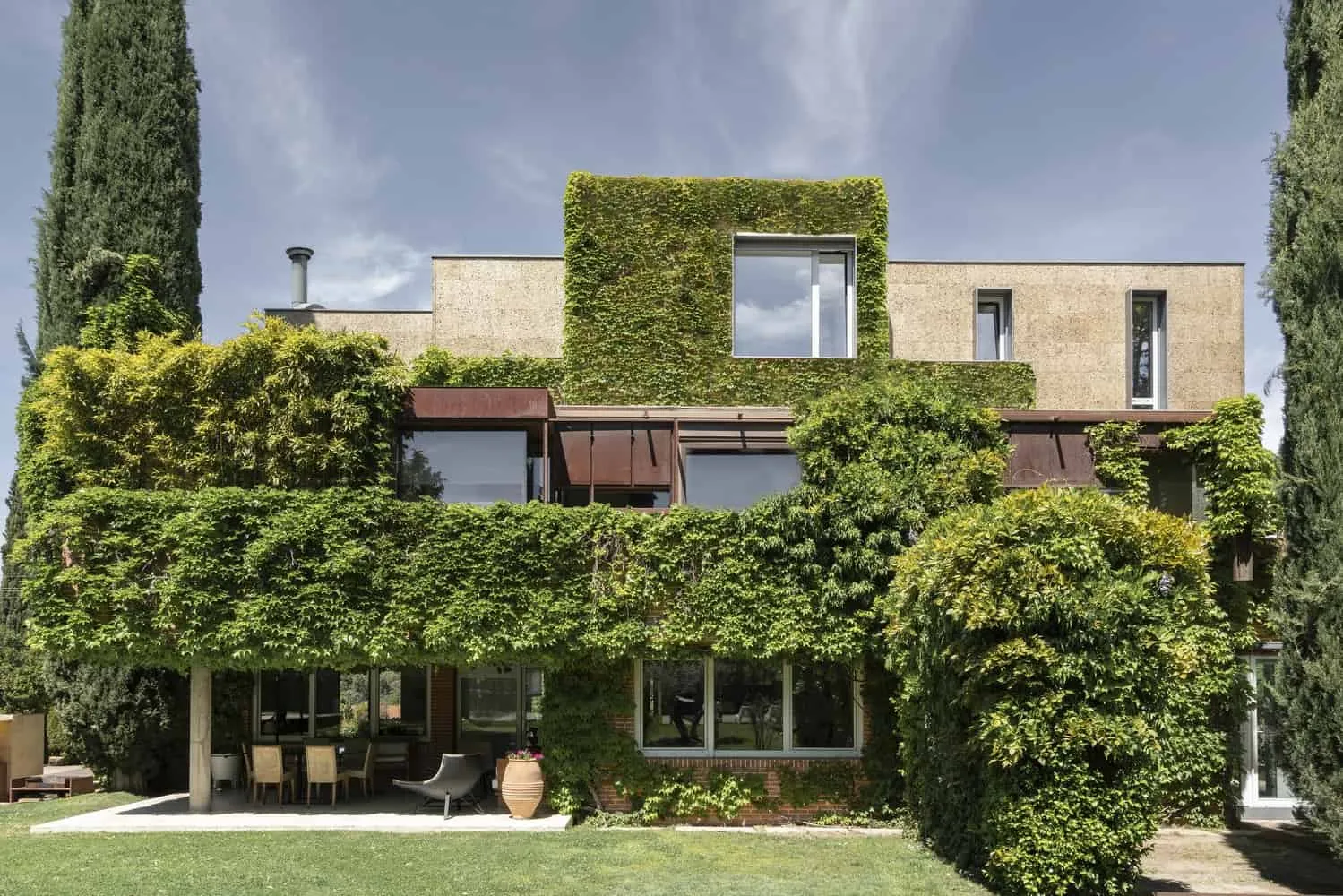
In Aravaca, Madrid, the Domehome Expansion by EME157 project demonstrates how bold architectural solutions can transform a family home into a multigenerational living environment. Completed in 2023, this 1937-square-foot project adorns a brick house with a lightweight cork dome, creating an independent apartment for the owners' son while preserving the original look of the house.
A New Crown Element for a Brick House
The main architectural challenge was how to add an additional floor to the existing brick structure—already weakened by an abundance of vegetation—without overburdening it. Architects chose a dome shape that achieves two goals at once:
-
Inside: Provides spacious rooms and adequate height.
-
Outside: Reduces the perception of height, maintaining harmony with the cubic forms of the existing house.
To further distinguish this new element, cork cladding was selected. Light, insulating, and textured cork contrasts with the strength of brick, complementing its earthy tones. A zinc dome roof adds elegance, highlighting the modern expression of the dome.
Spatial Strategy for Interior Design
The expansion transforms the former terrace into a fully independent apartment:
-
First Floor (538 sq ft / 50 m²): includes an entrance area, bedroom, and bathroom.
-
Upper Floor (1399 sq ft / 130 m²): divided into public and private zones.
The private zone includes a bedroom and bathroom, while the public area combines the kitchen, dining room, and living room in an open layout with large north-facing windows. The preserved circular skylight, once used for lighting the staircase, now fills the new apartment with natural light.
Material Color Palette: Cold Meets Warm
The interior is defined by a minimal palette of contrasting materials:
-
Sandy mortar floors create a sense of rough, earthy texture.
-
Polished stainless steel is used for kitchen countertops and fixtures.
-
Wood chip board and linoleum are applied to furniture, cabinets, and doors—adding warmth and tactility.
Exposed concrete beams and columns from the original structure meet thin, sky-blue steel columns in the new addition—blending smoothly with the sky and views beyond.
Architecture of Flexibility and Individuality
The Domehome Expansion balances innovation with contextual sensitivity. It is a light yet sturdy, distinct yet integrative project that transforms a family home into a flexible multigenerational environment, celebrating material honesty and spatial ingenuity.
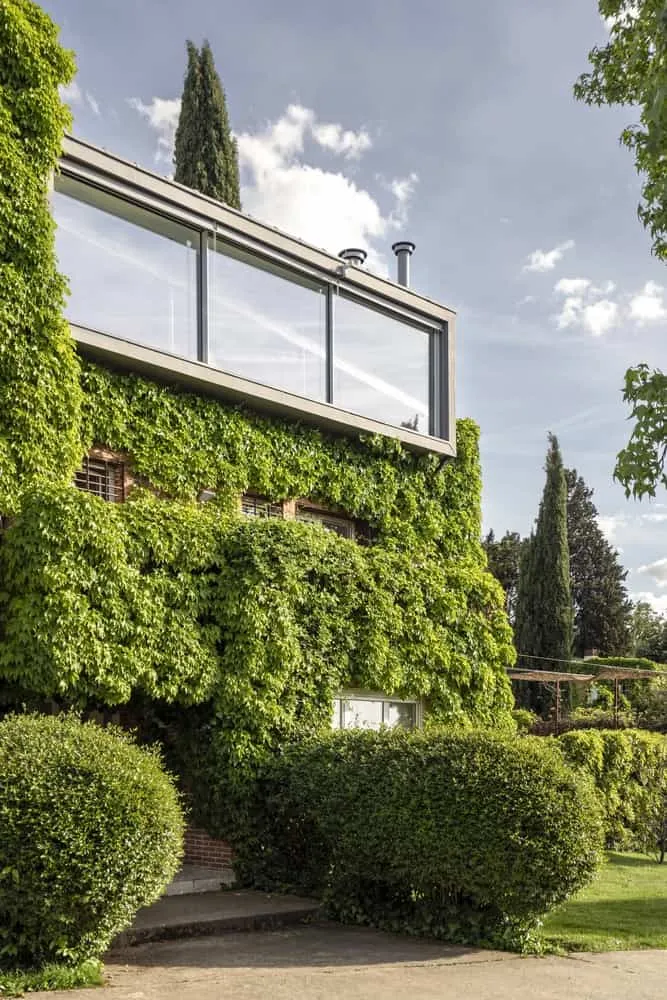 Photos © Luis Asín
Photos © Luis Asín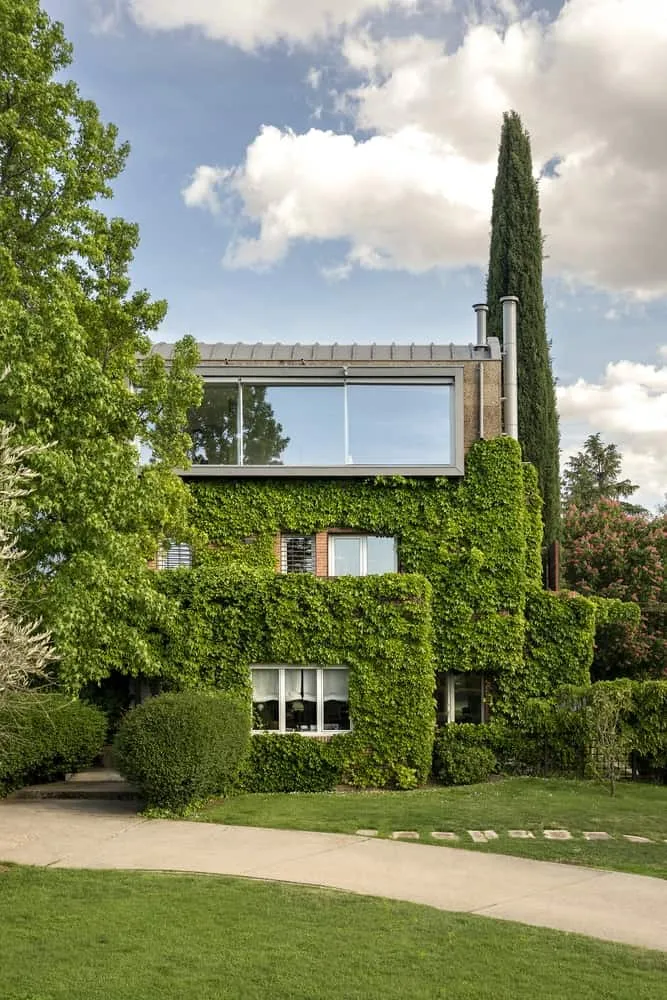 Photos © Luis Asín
Photos © Luis Asín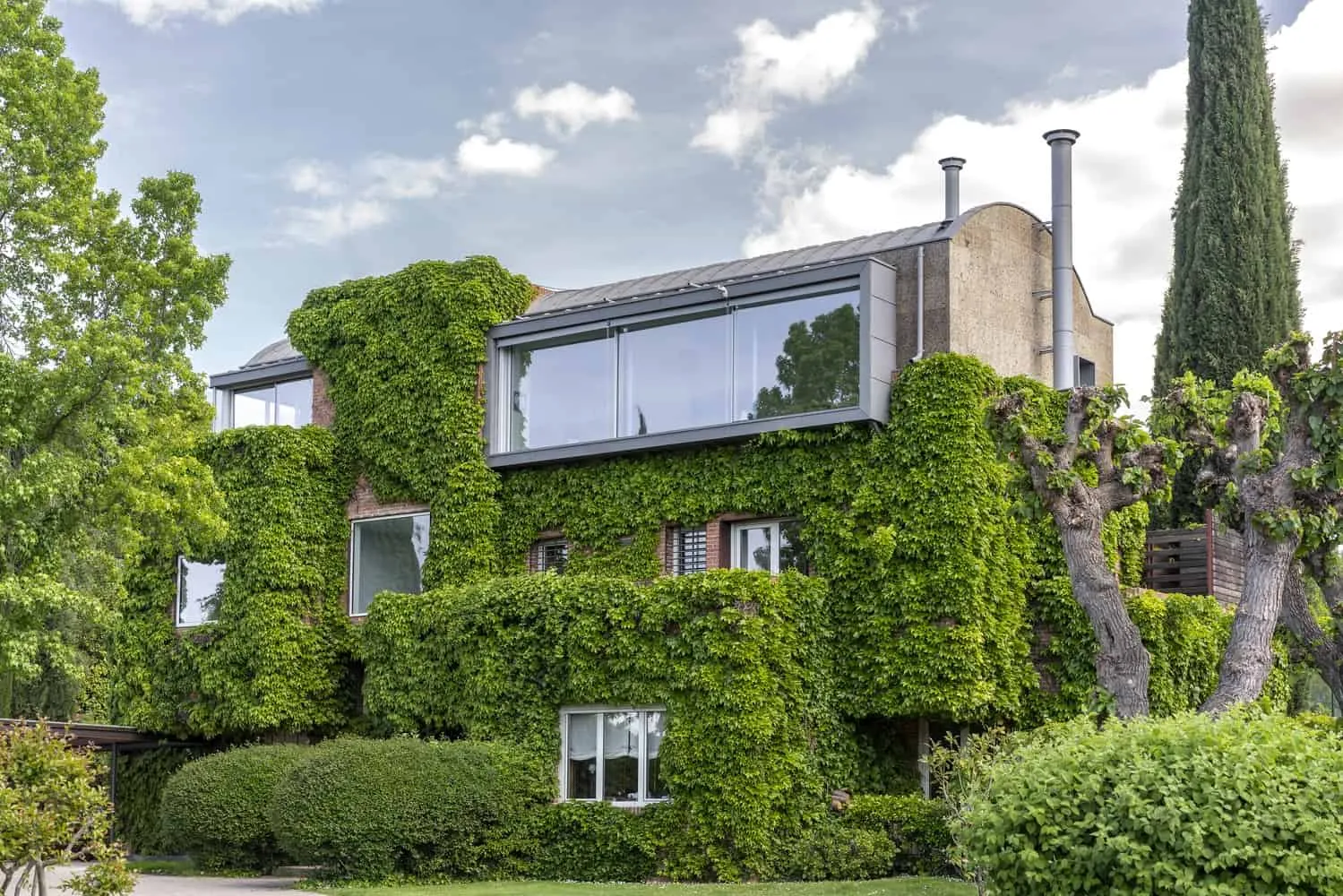 Photos © Luis Asín
Photos © Luis Asín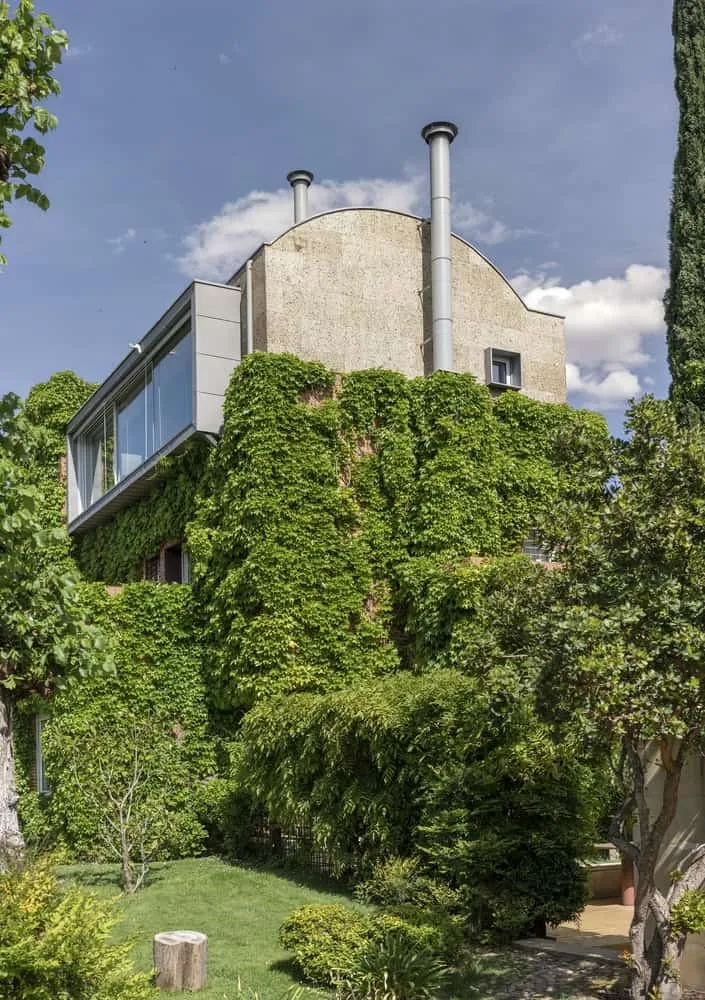 Photos © Luis Asín
Photos © Luis Asín Photos © Luis Asín
Photos © Luis Asín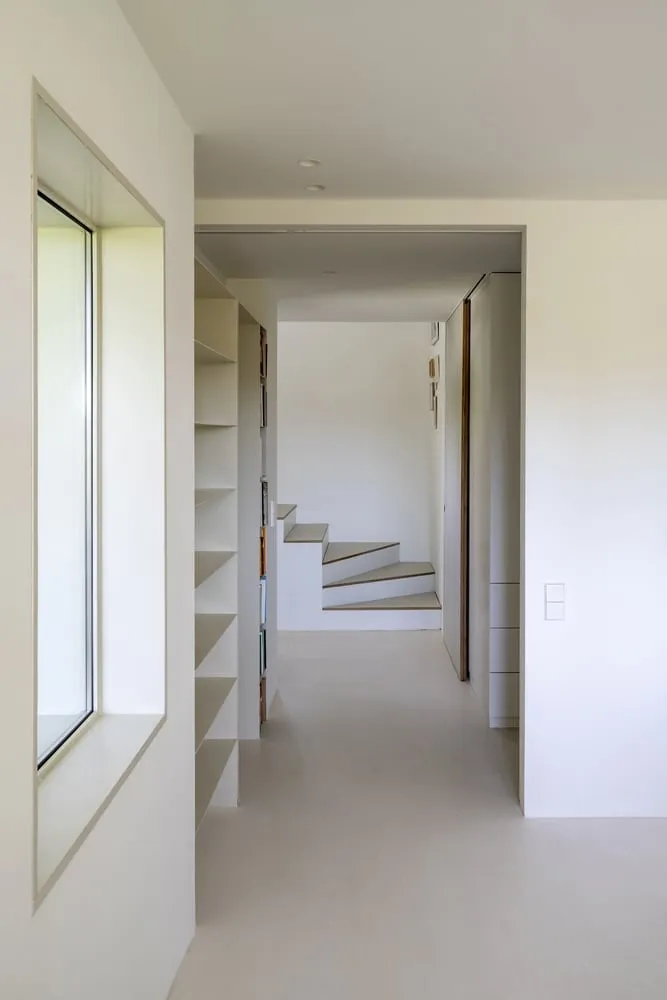 Photos © Luis Asín
Photos © Luis Asín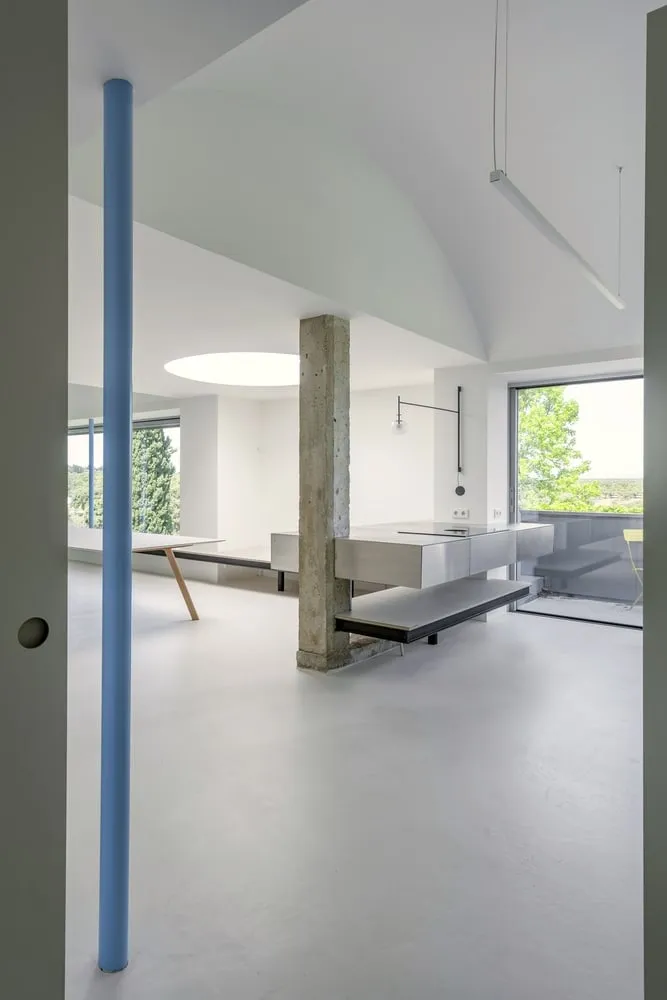 Photos © Luis Asín
Photos © Luis Asín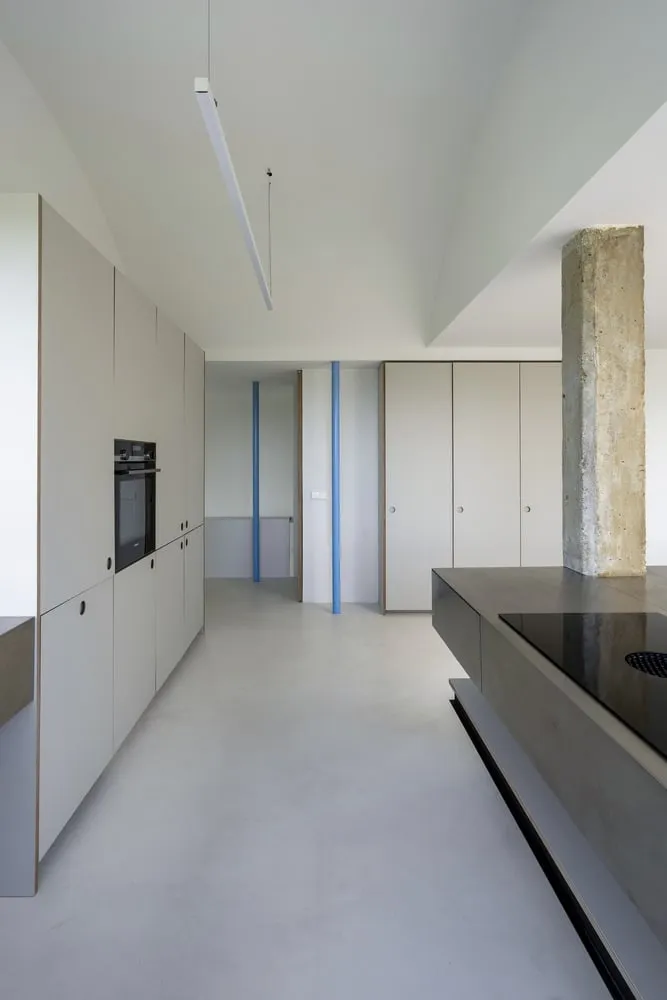 Photos © Luis Asín
Photos © Luis Asín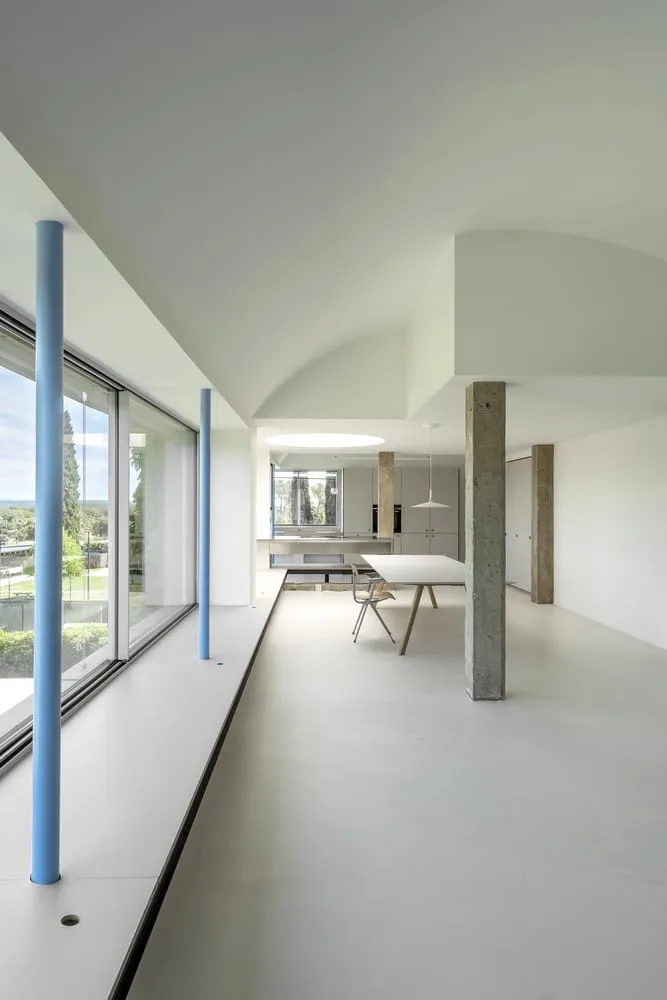 Photos © Luis Asín
Photos © Luis Asín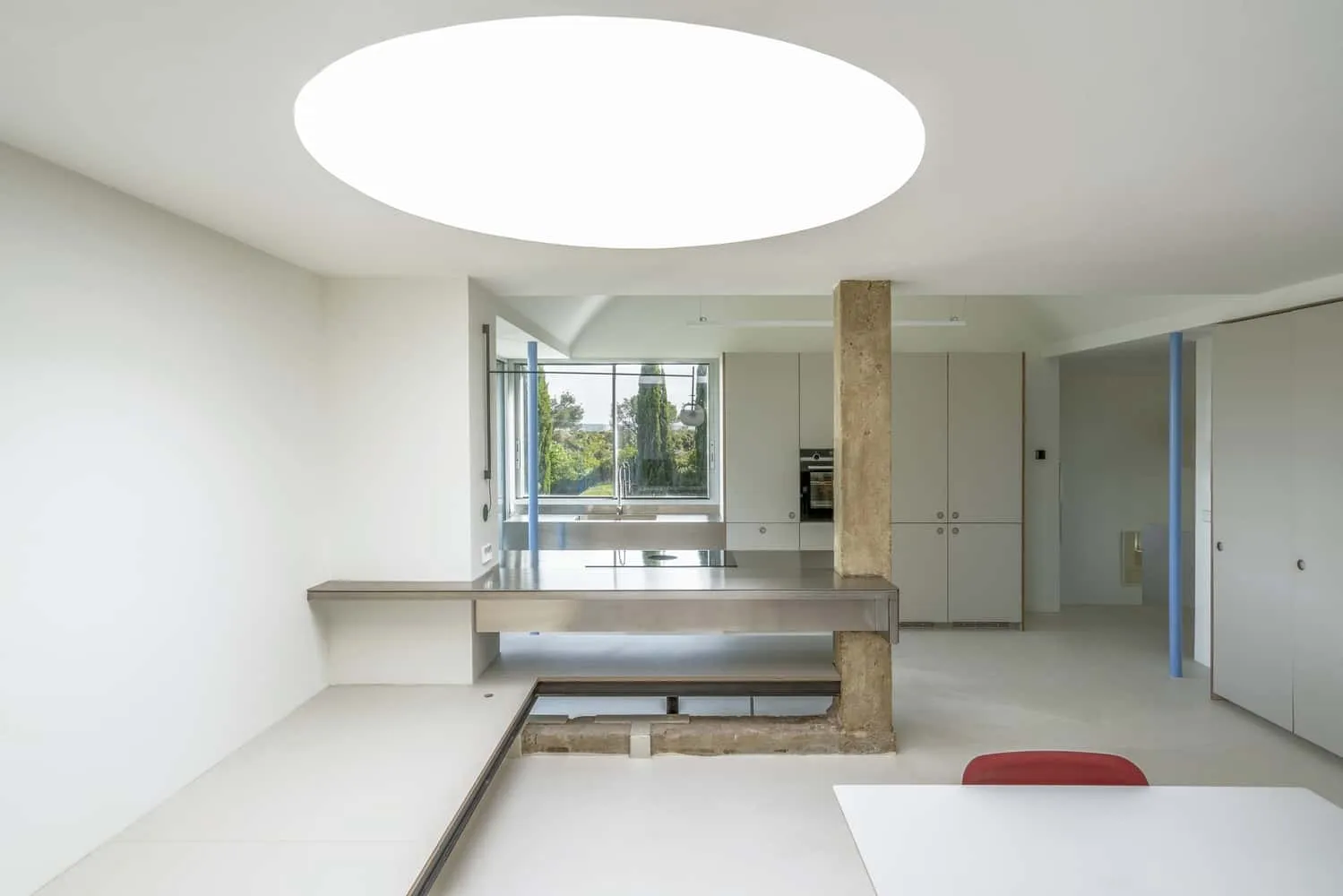 Photos © Luis Asín
Photos © Luis Asín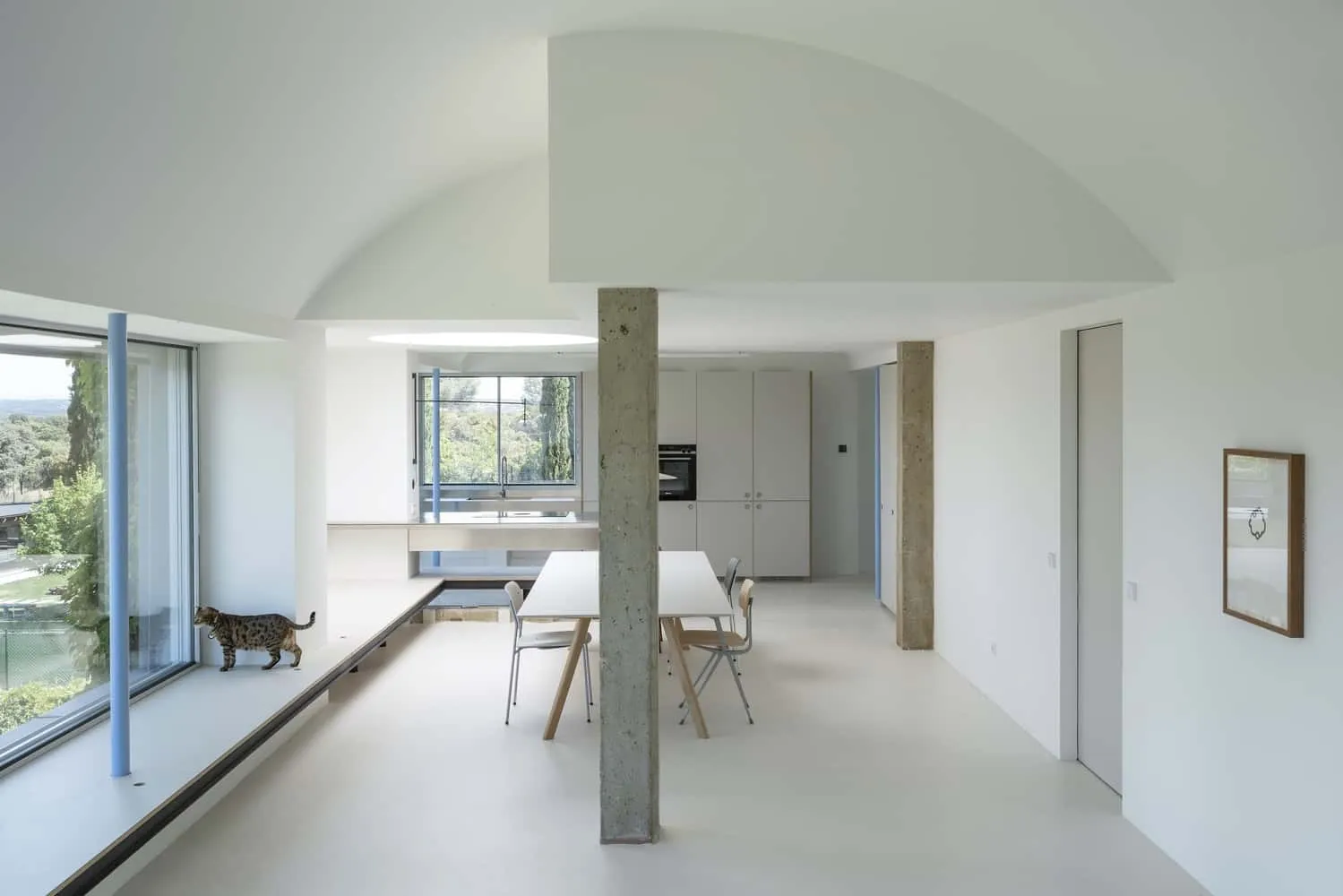 Photos © Luis Asín
Photos © Luis Asín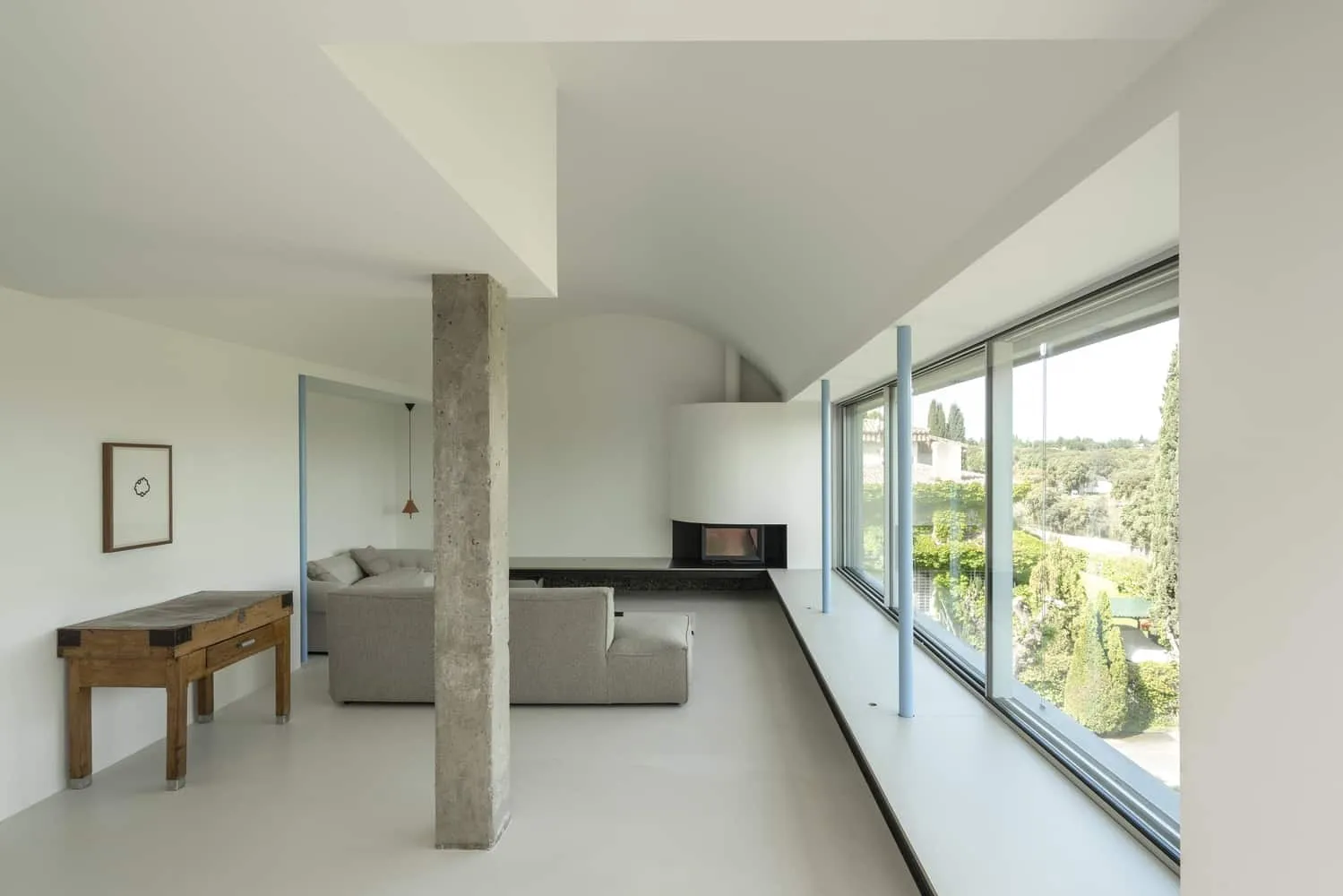 Photos © Luis Asín
Photos © Luis Asín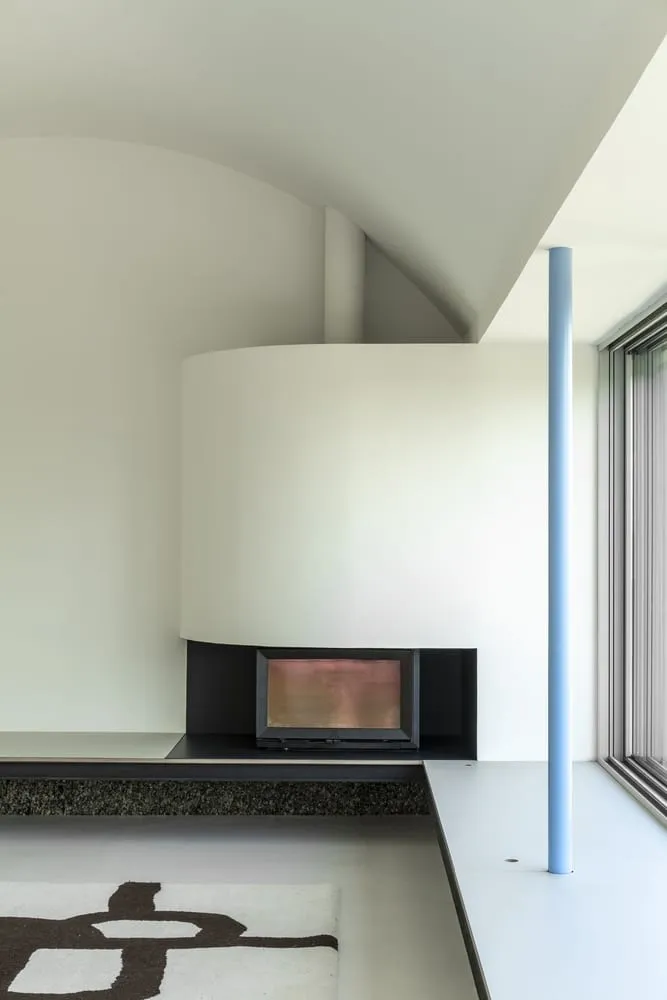 Photos © Luis Asín
Photos © Luis Asín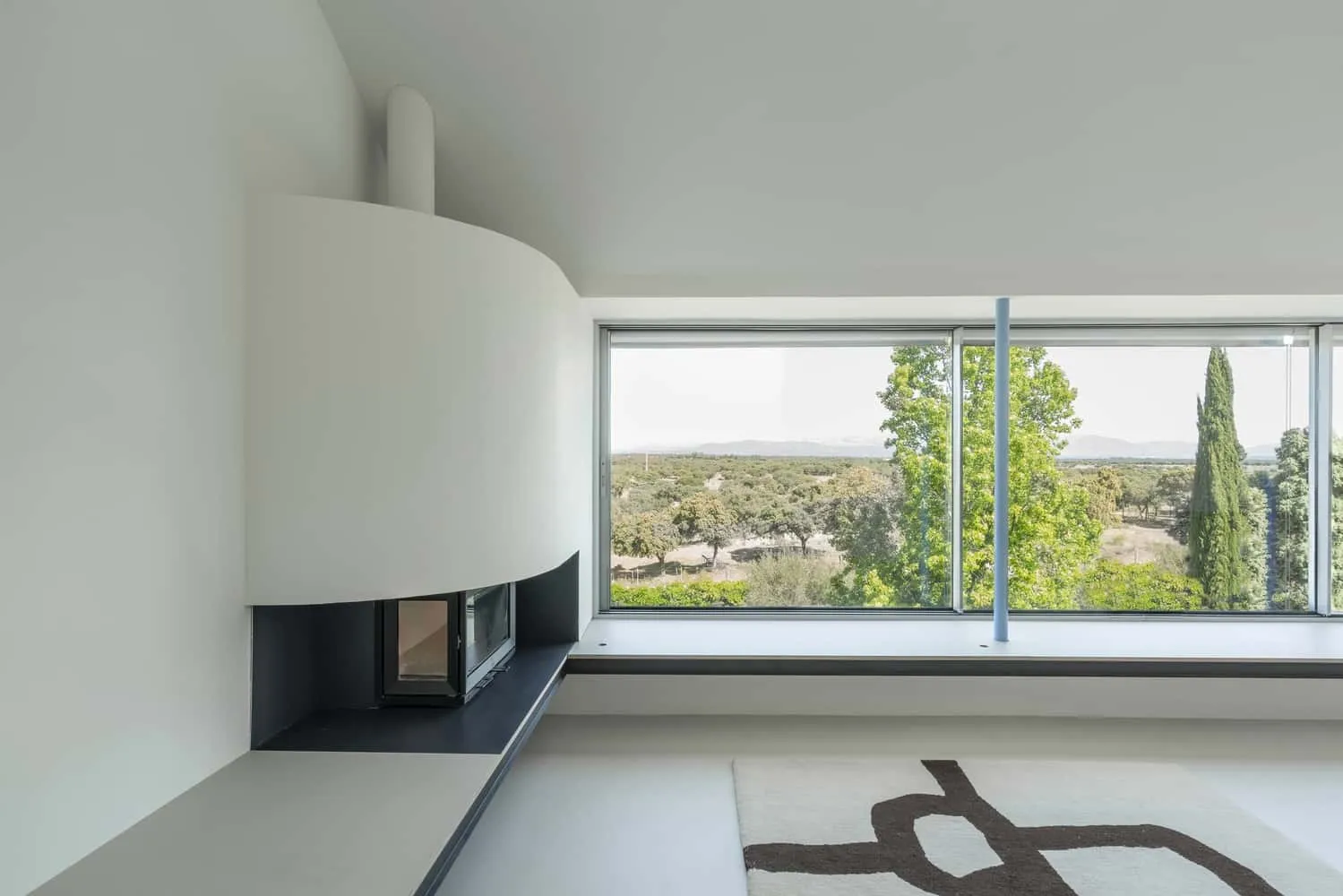 Photos © Luis Asín
Photos © Luis Asín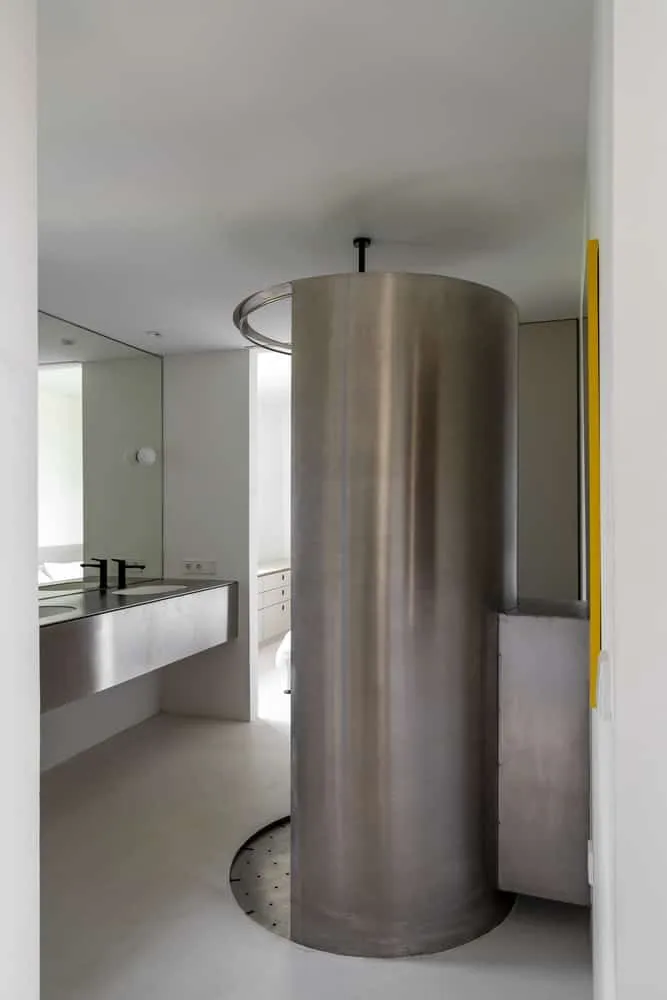 Photos © Luis Asín
Photos © Luis Asín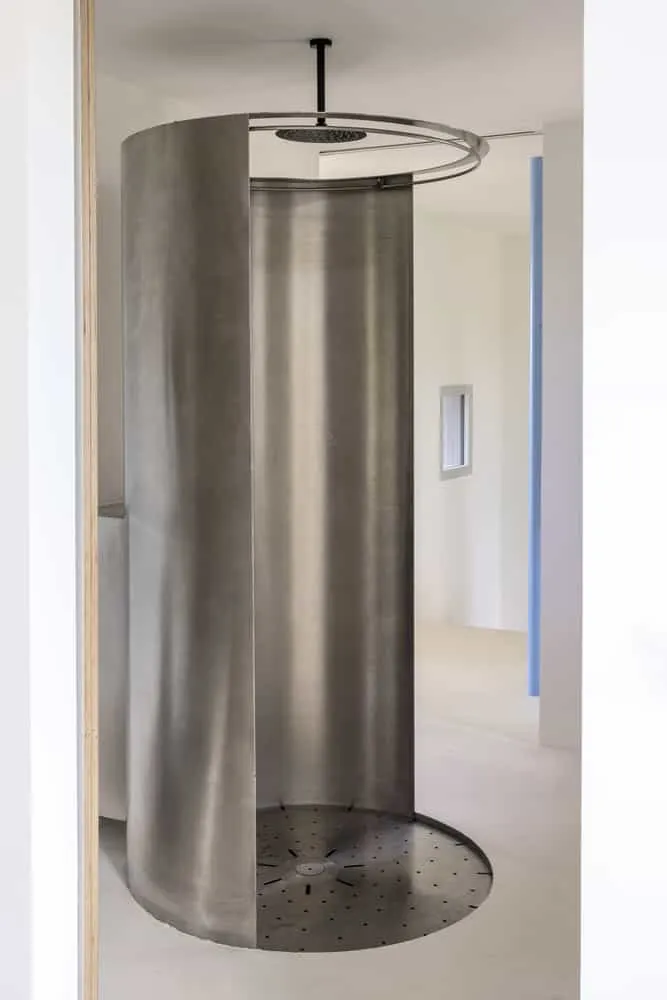 Photos © Luis Asín
Photos © Luis Asín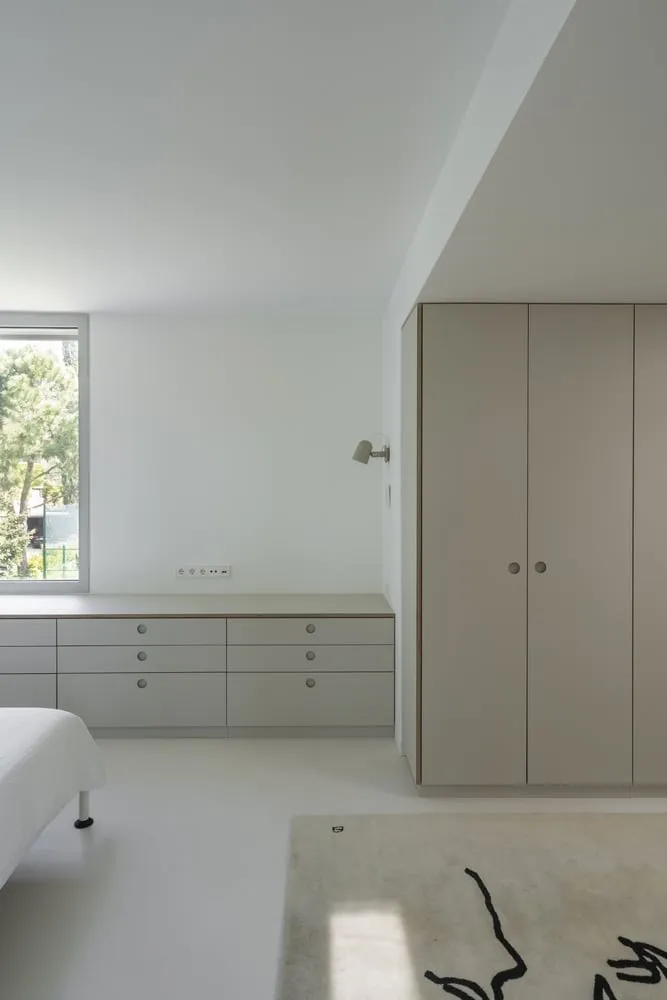 Photos © Luis Asín
Photos © Luis Asín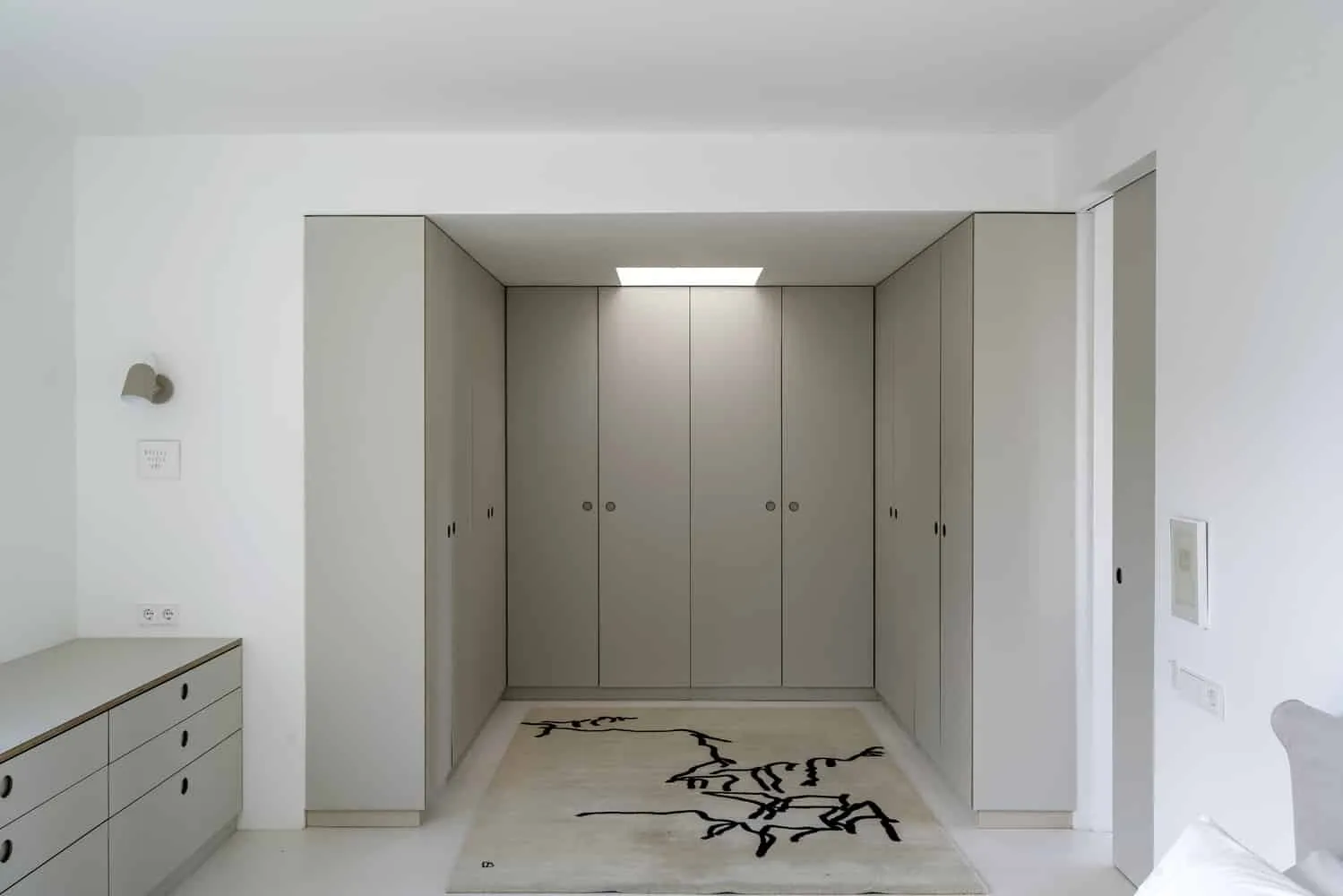 Photos © Luis Asín
Photos © Luis AsínMore articles:
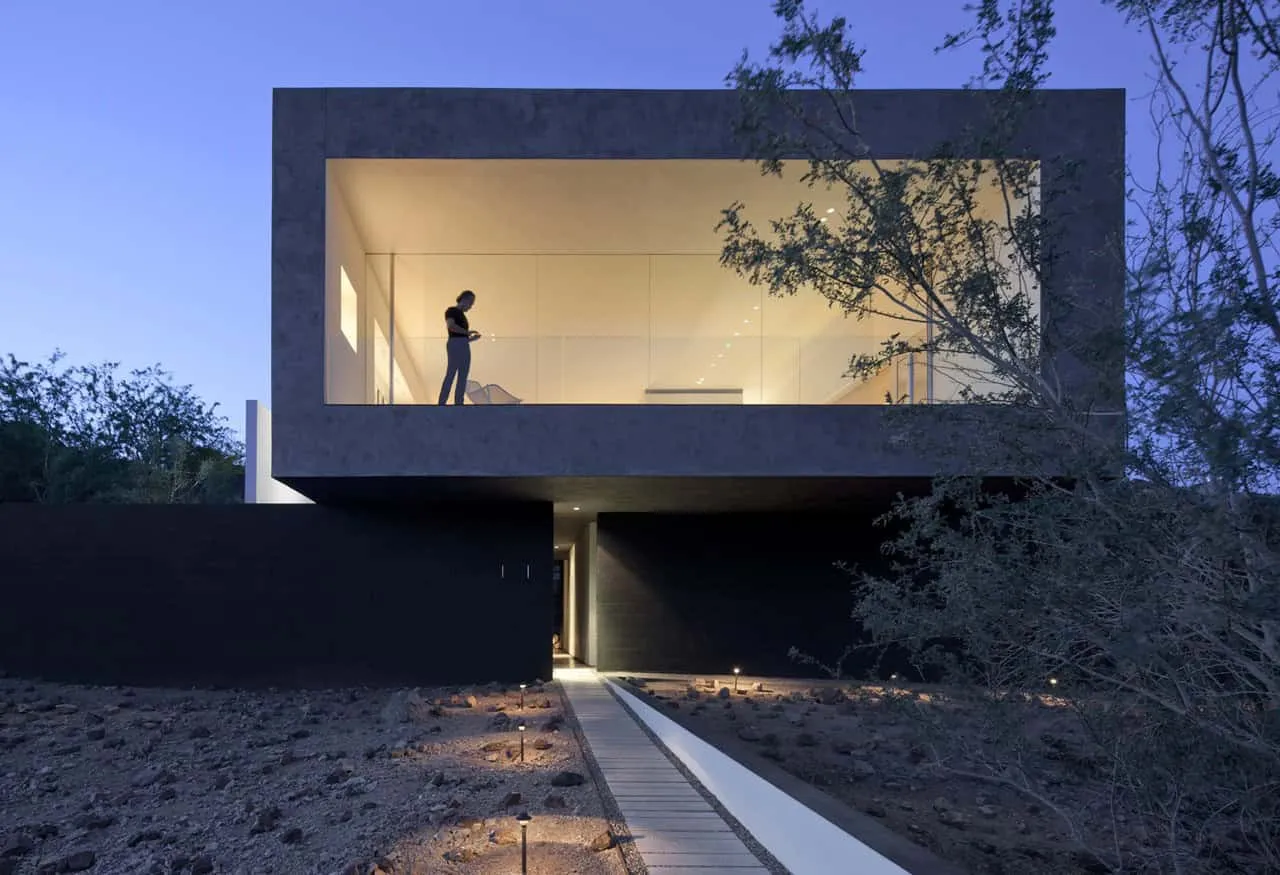 Dialog House by Architect Wendell Burnett in Phoenix, Arizona
Dialog House by Architect Wendell Burnett in Phoenix, Arizona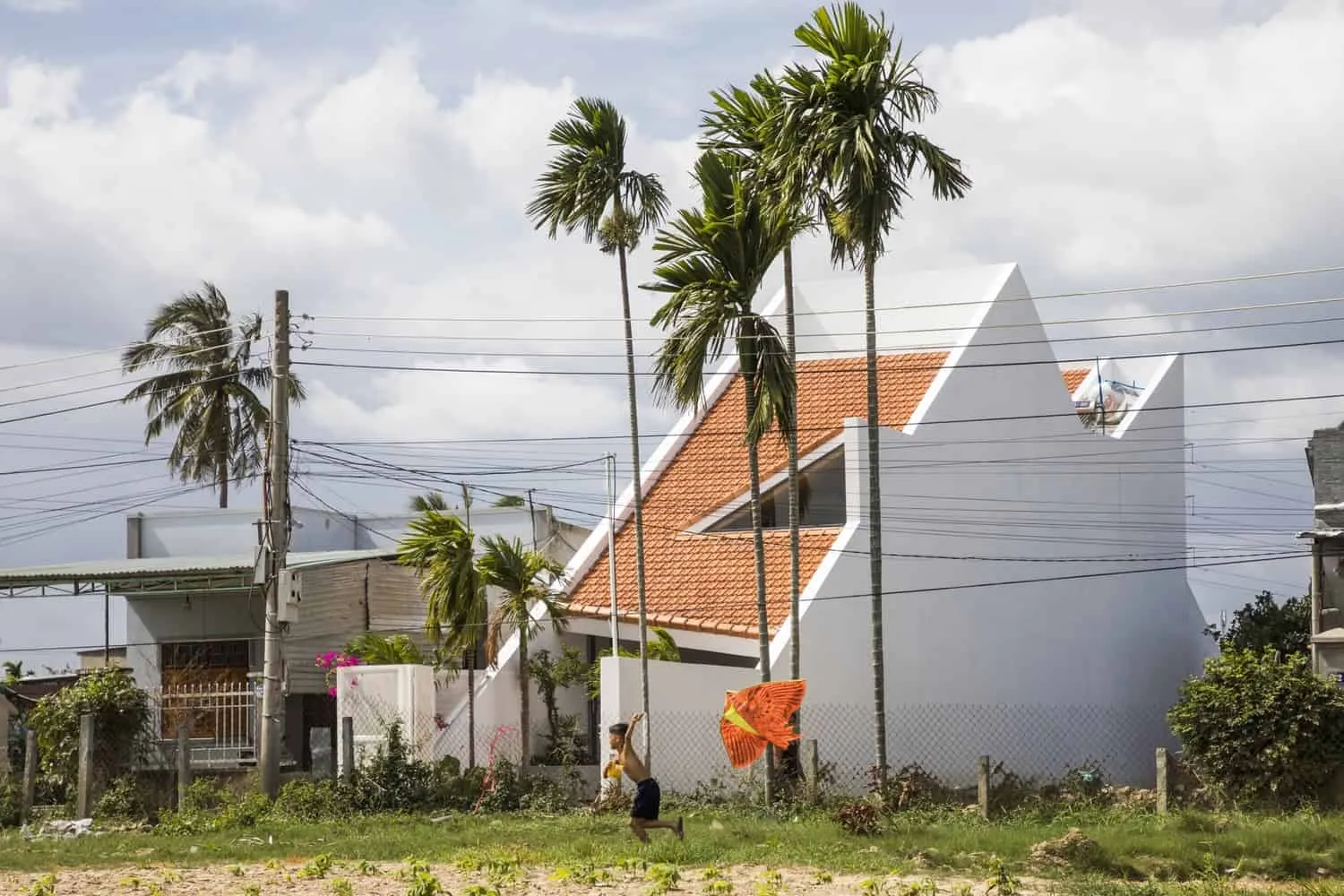 Dien Khanh House in Vietnam by 6717 Studio
Dien Khanh House in Vietnam by 6717 Studio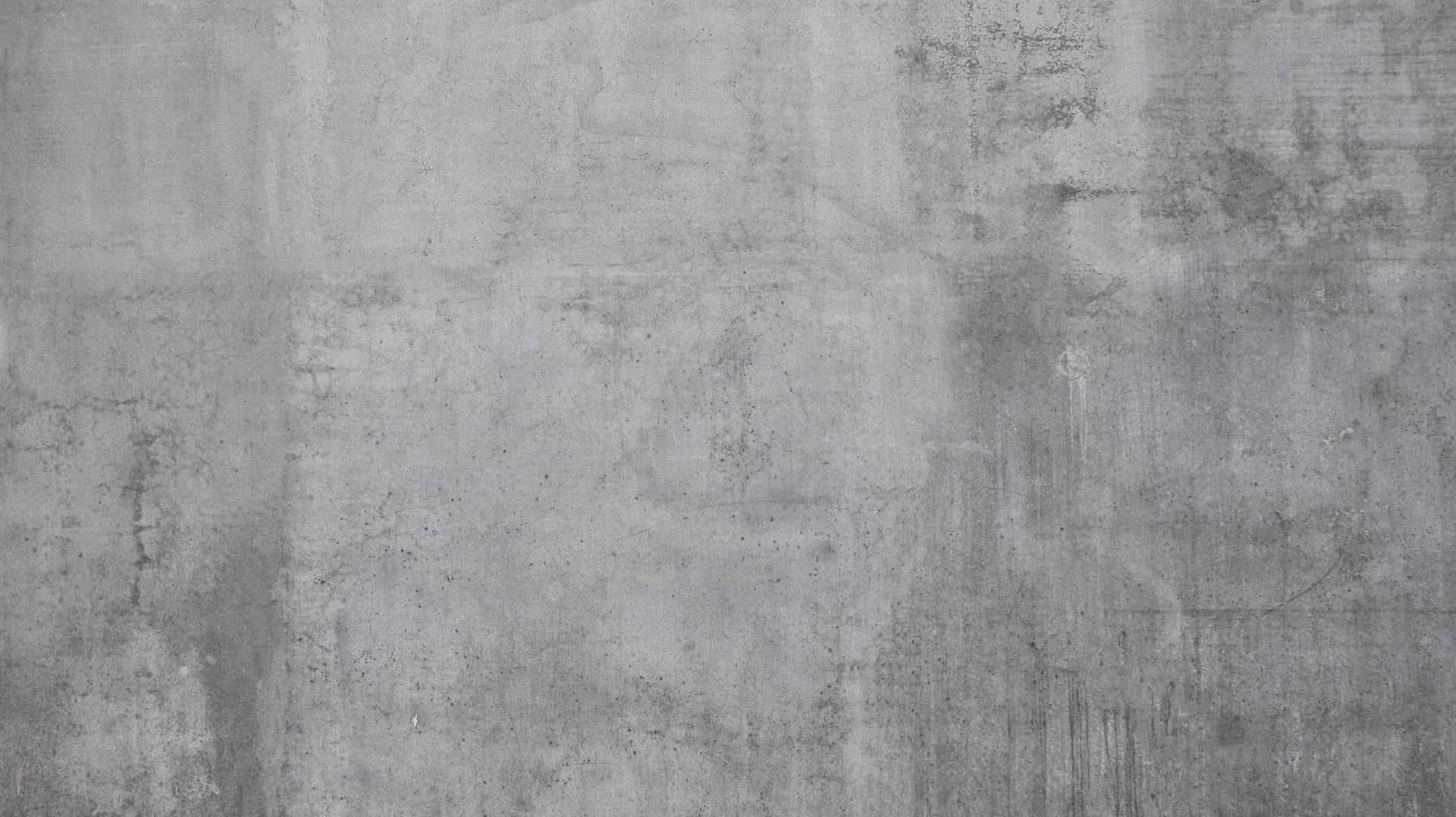 Different Types of Retaining Walls
Different Types of Retaining Walls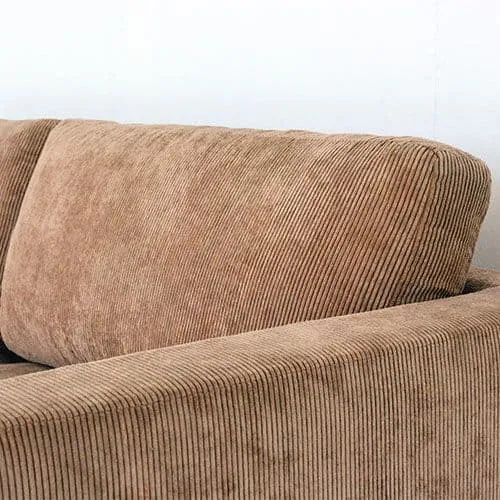 Various Carpet Sofa Models for a Cozy Living Room
Various Carpet Sofa Models for a Cozy Living Room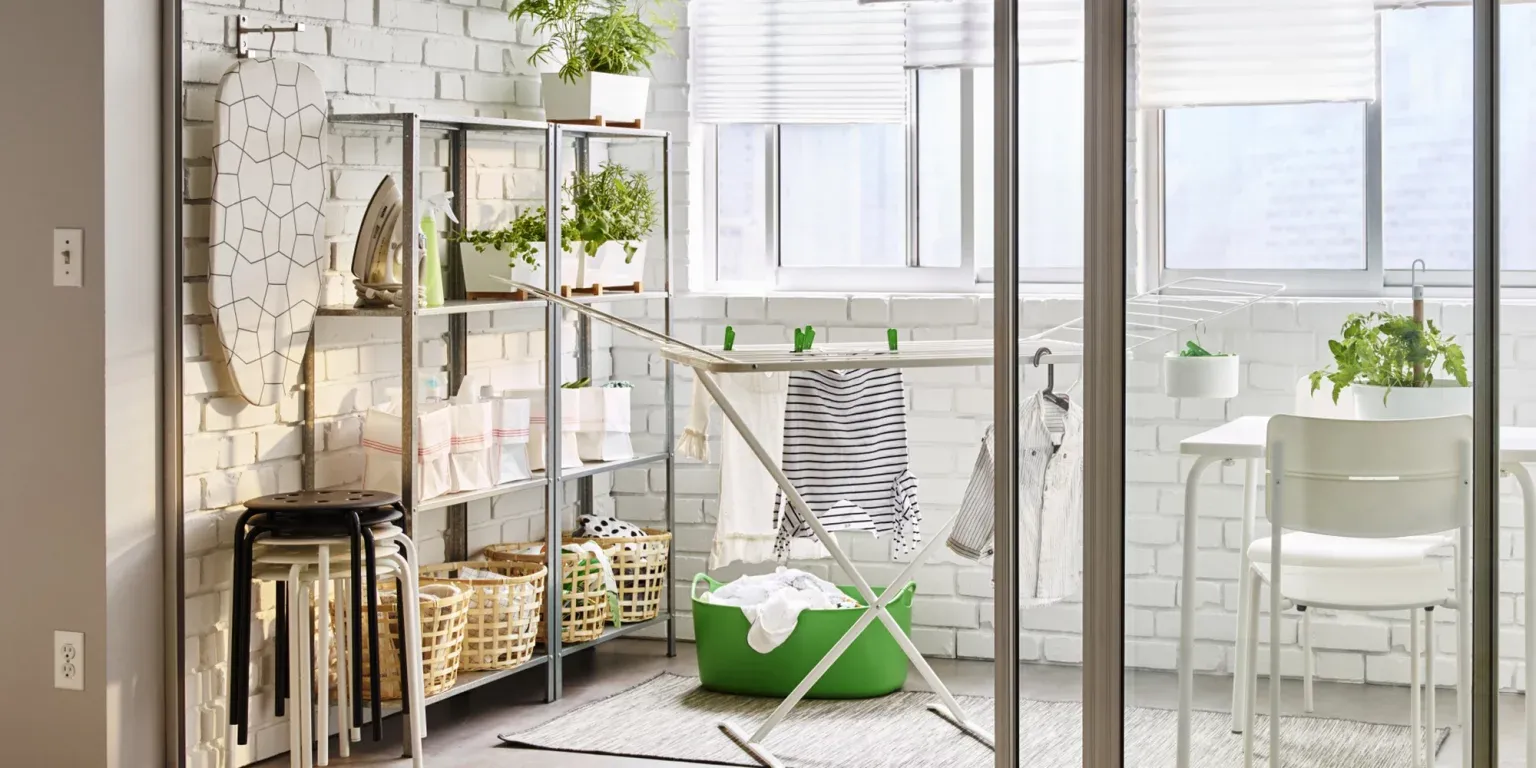 Diverse Style for Laundry Room
Diverse Style for Laundry Room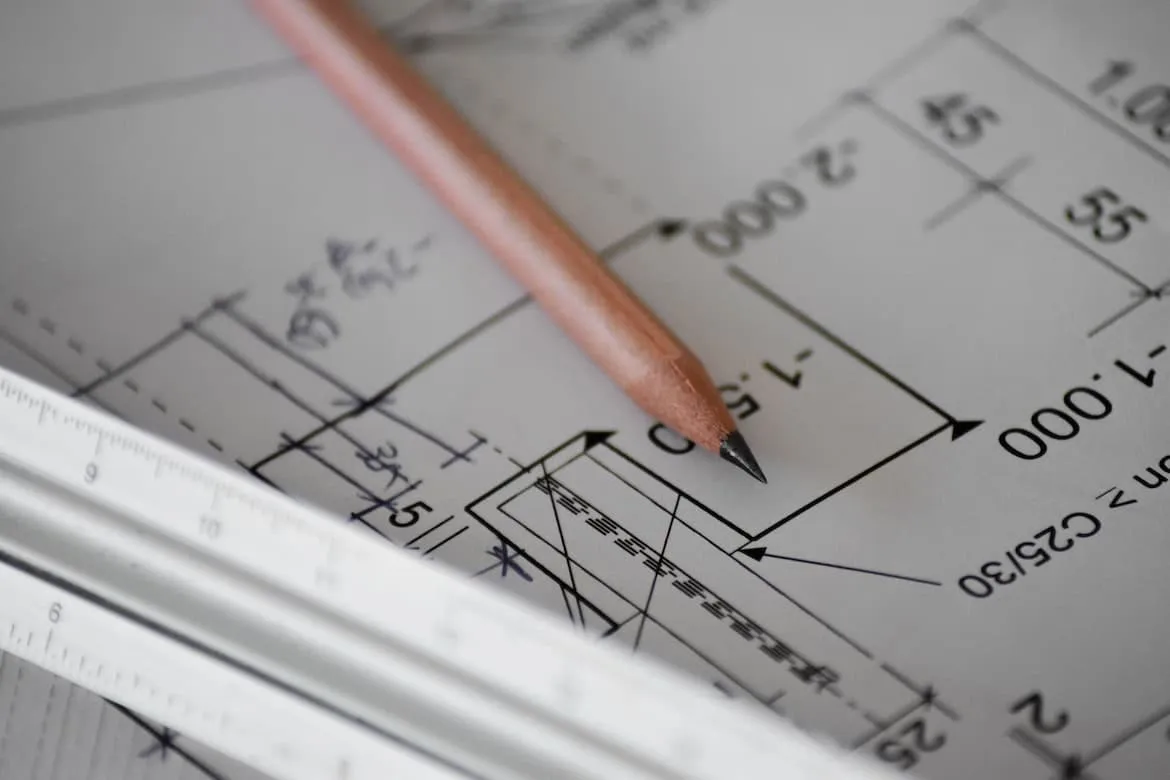 Different Interior Plans and Layouts for Various Business Types
Different Interior Plans and Layouts for Various Business Types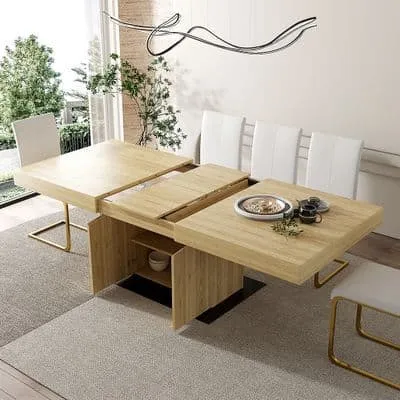 Solutions for Tables That Grow With You - Explore Tables for Any Situation
Solutions for Tables That Grow With You - Explore Tables for Any Situation Discover Paper Flowers as Decoration and Use Them at Home
Discover Paper Flowers as Decoration and Use Them at Home