There can be your advertisement
300x150
Doldam House by one-aftr in Sokcho, South Korea
Project: Doldam Architects: one-aftrLocation: Sokcho, South Korea
Area: 947 sq ft
Year: 2023Photos by: Jang Mi
Doldam House by one-aftr
Located in the picturesque Seorak Mountain National Park, Doldam draws inspiration from its stunning surroundings. The design reflects the forms of boulders and seasonal changes in trees, creating a constantly evolving connection with nature. Repurposed construction stones now adorn the front yard, harmonizing seamlessly into the landscape. The slightly tilted front wall provides varying perspectives of the building against the scenery. An orange door leads to an inner courtyard, allowing control over lighting and views. Inside, six spacious zones with all amenities flow smoothly into one another. Two sections feature an inner courtyard and open terrace, connecting the house with natural elements. Doldam harmoniously blends with its environment, offering a tranquil sanctuary immersed in natural beauty.
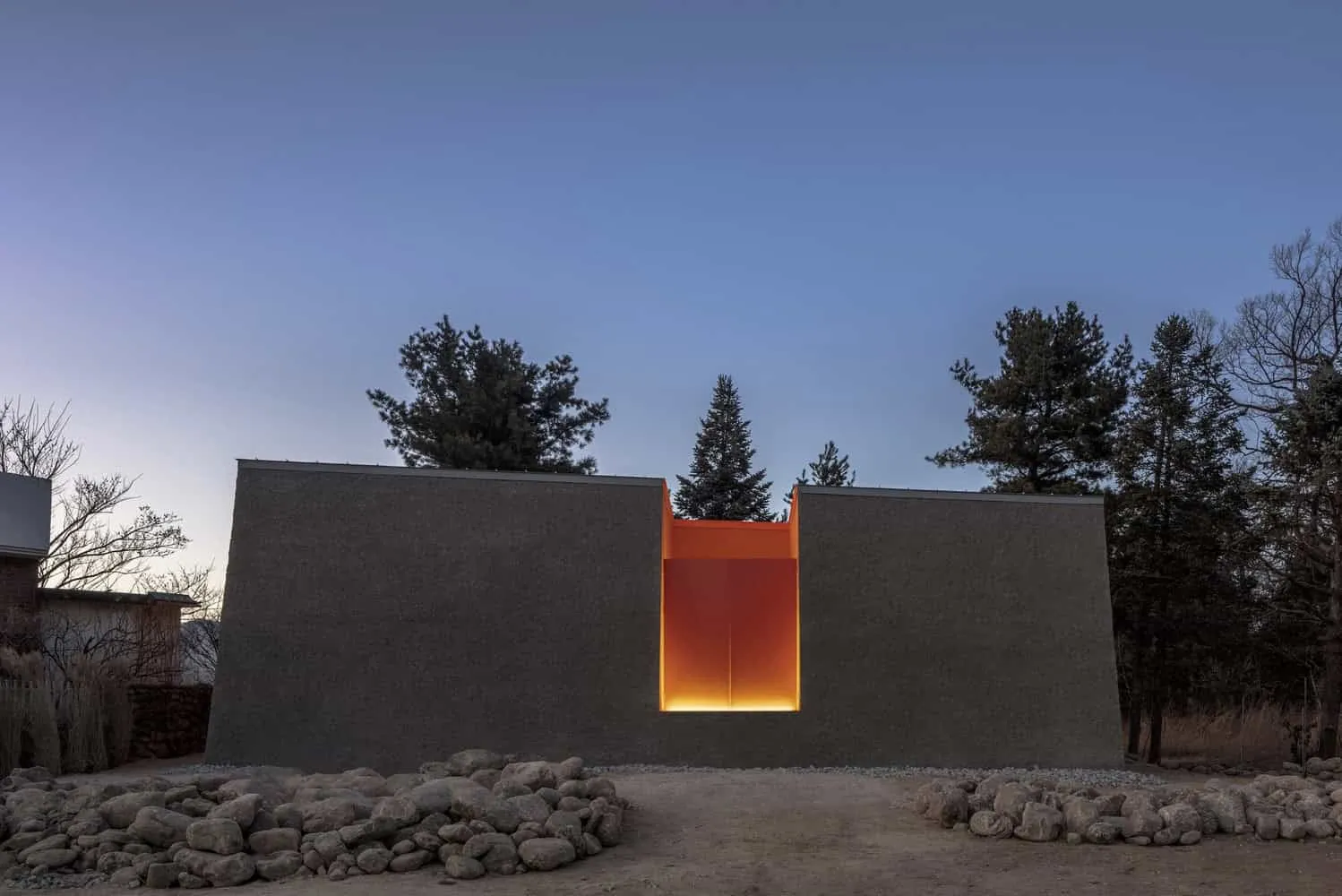
Doldam is a private, portable residential home located in Seorak Mountain National Park renowned for its autumn colors and boulder formations. The building's architecture is inspired by the shapes of rocks and seasonal tree changes, aiming to convey the ever-changing natural environment. Stones extracted during construction were repurposed and used to fill the front yard with stones and gravel, aiding in plant growth control.
The expansive front wall serves as a barrier for residents while opening up the front yard. The gently tilted front wall alters the building's perspective relative to the surrounding landscape, which can be felt when moving around the structure. The orange door leading to the inner courtyard allows residents to regulate natural light and visual impact.
The layout consists of two rows of three spaces, each 4 meters wide, altogether six zones with all necessary living amenities. The open configuration of the house creates a sense of unity, where each space transitions smoothly into the next. Two sections on the southeast side include an inner courtyard and open terrace, allowing occupants to feel light, air, and surrounding trees both inside and outside the home.
Overall, the design of Doldam integrates smoothly with the natural environment, creating an immersive experience for its inhabitants. The use of natural light, airflow, and connection to the surroundings demonstrates a thoughtful approach to environmental harmony. The creation of a unique vantage point offering a different view of the landscape makes this cozy retreat both harmonious and visually appealing.
–one-aftr
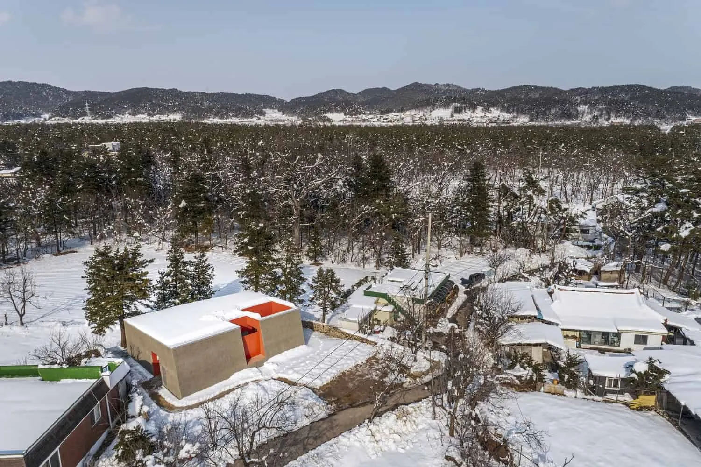
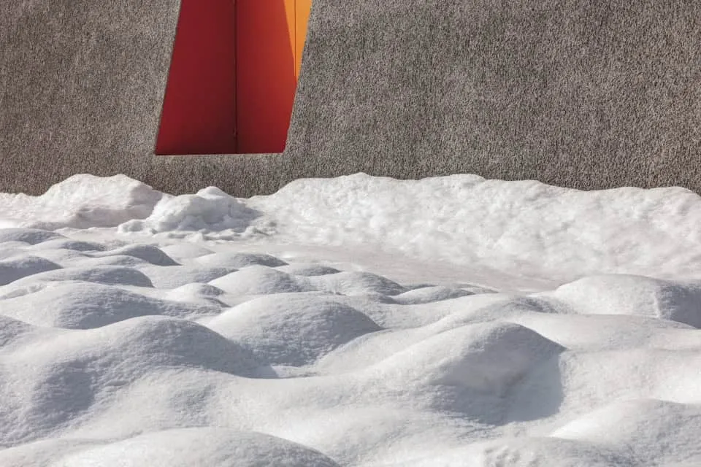
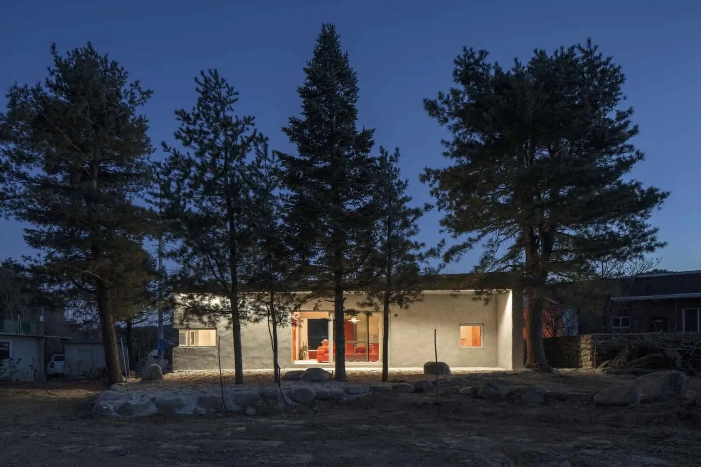
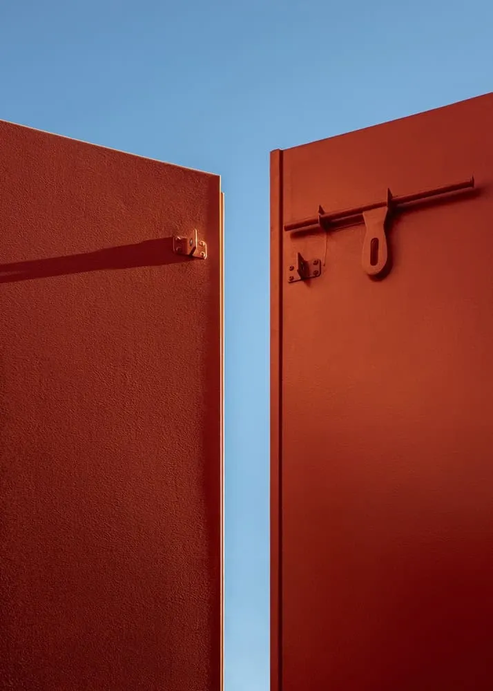
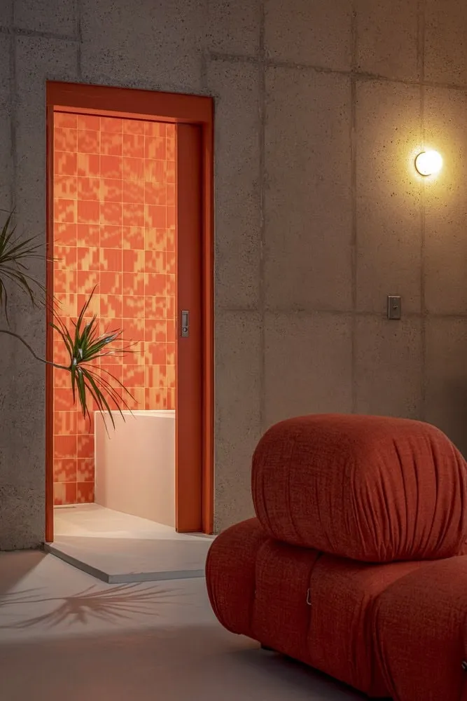
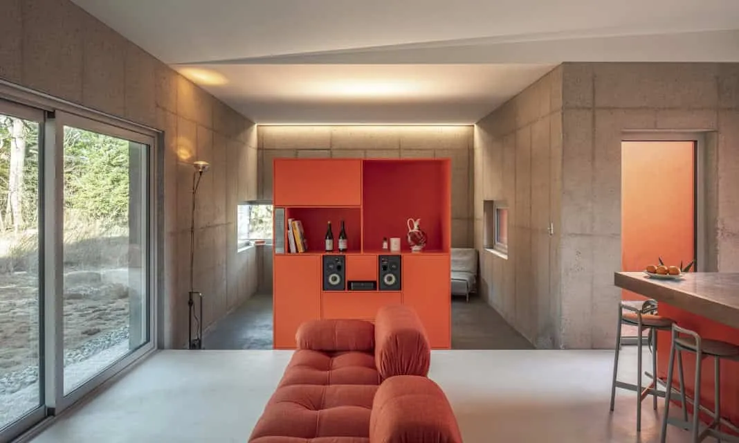
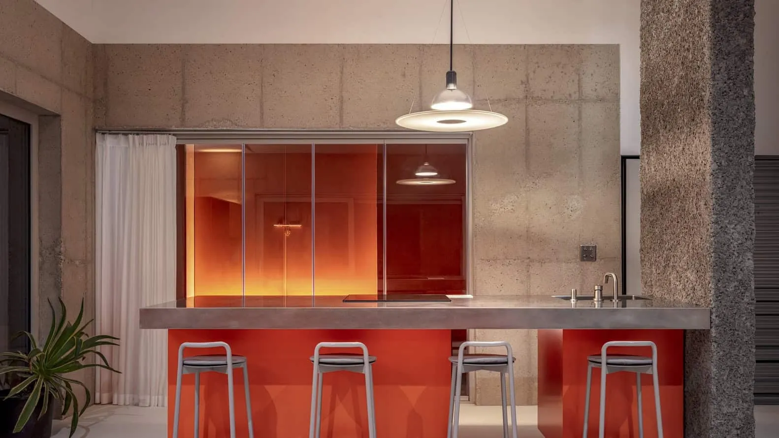
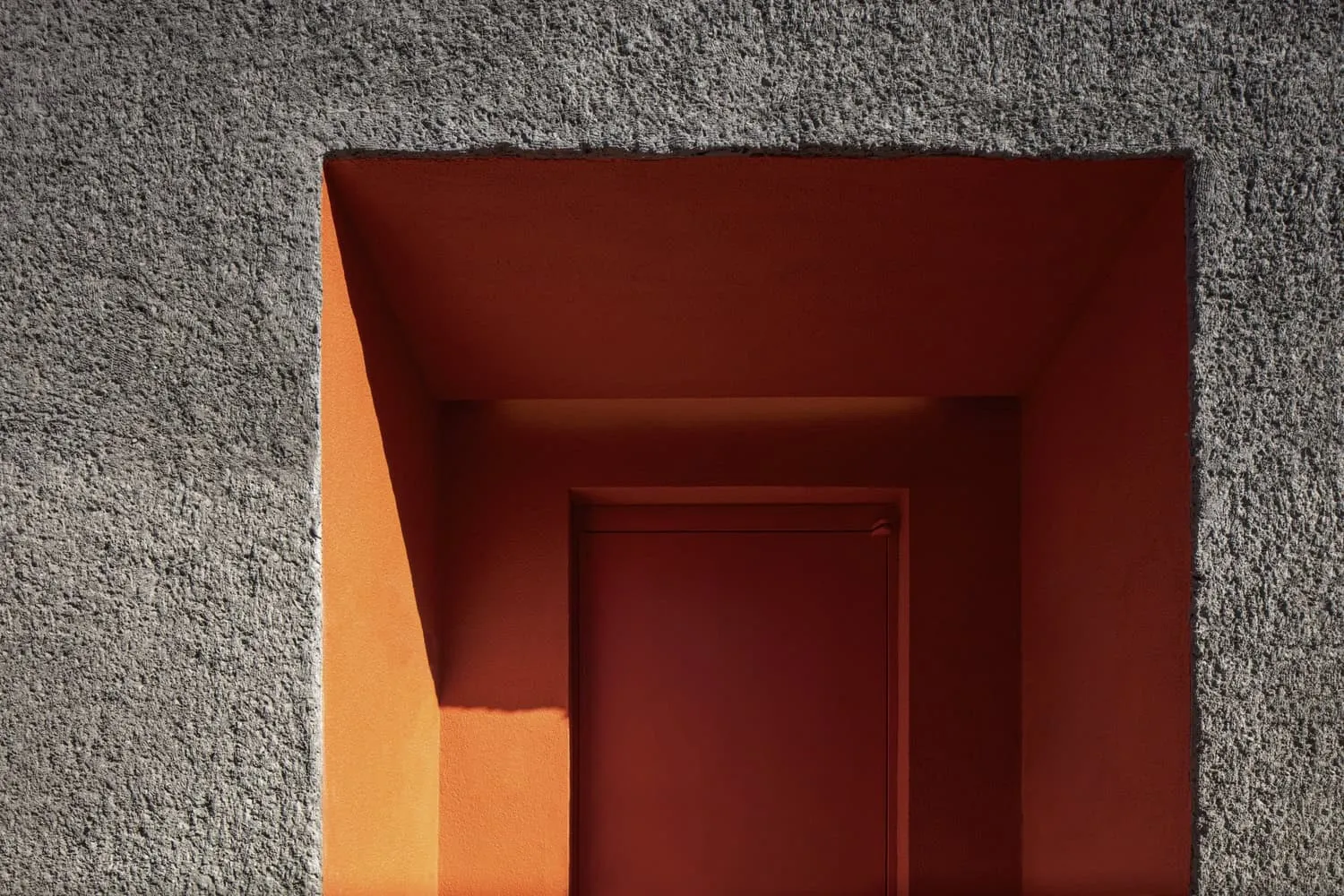
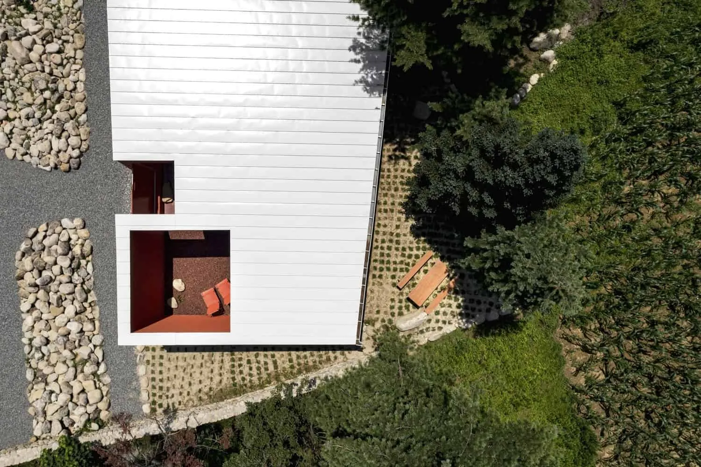
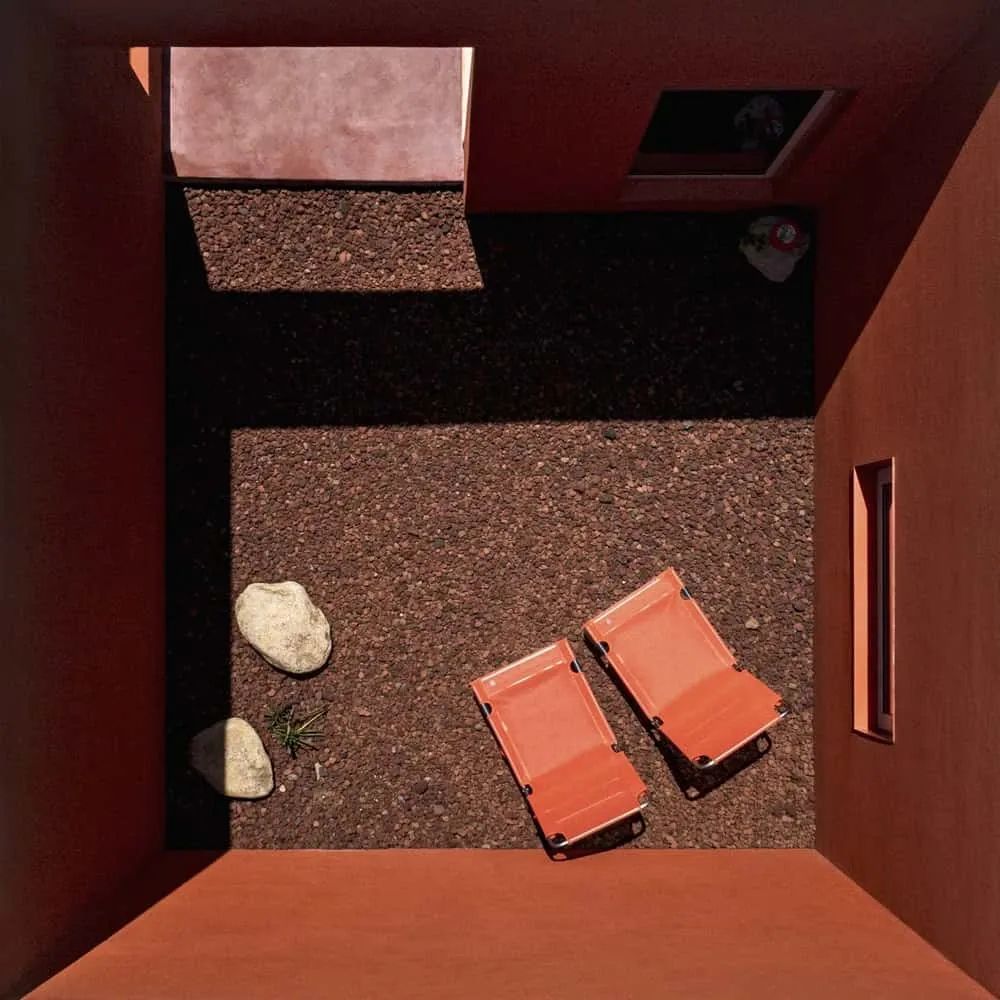
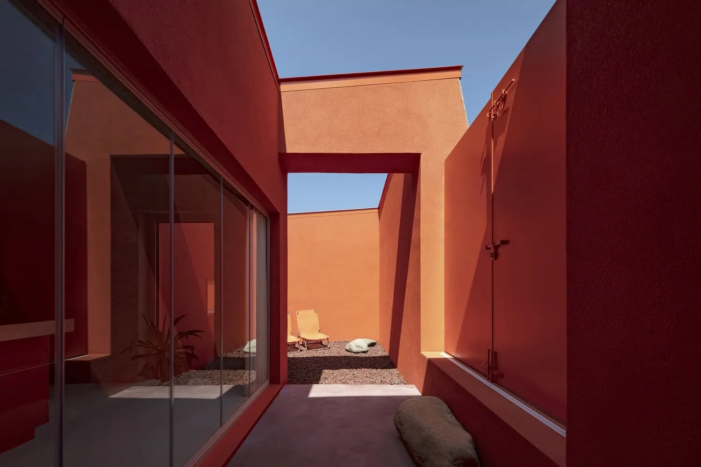
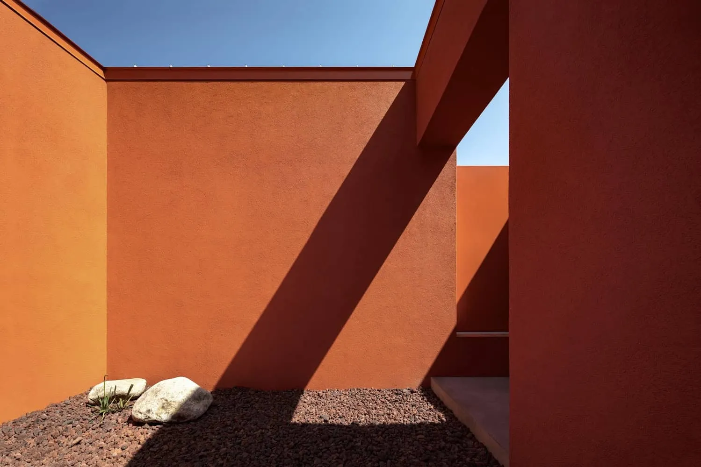
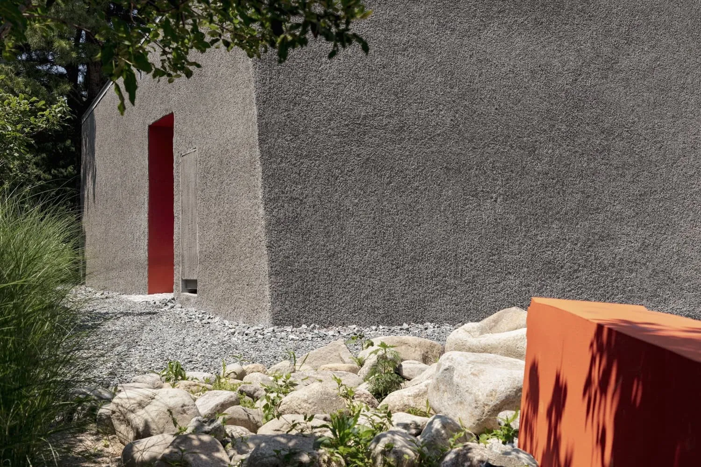
More articles:
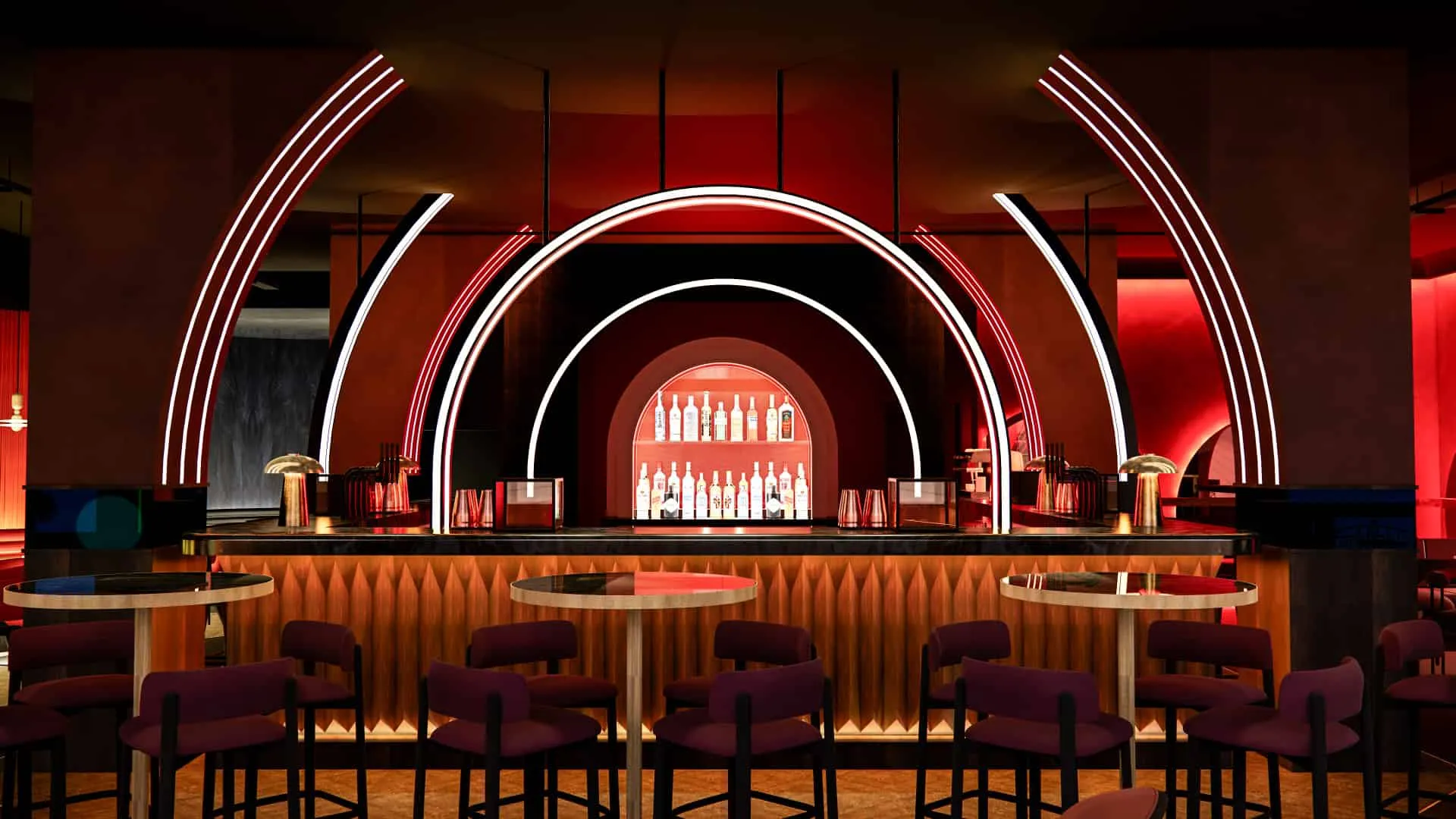 Alchemist | DesignLSM | London, United Kingdom
Alchemist | DesignLSM | London, United Kingdom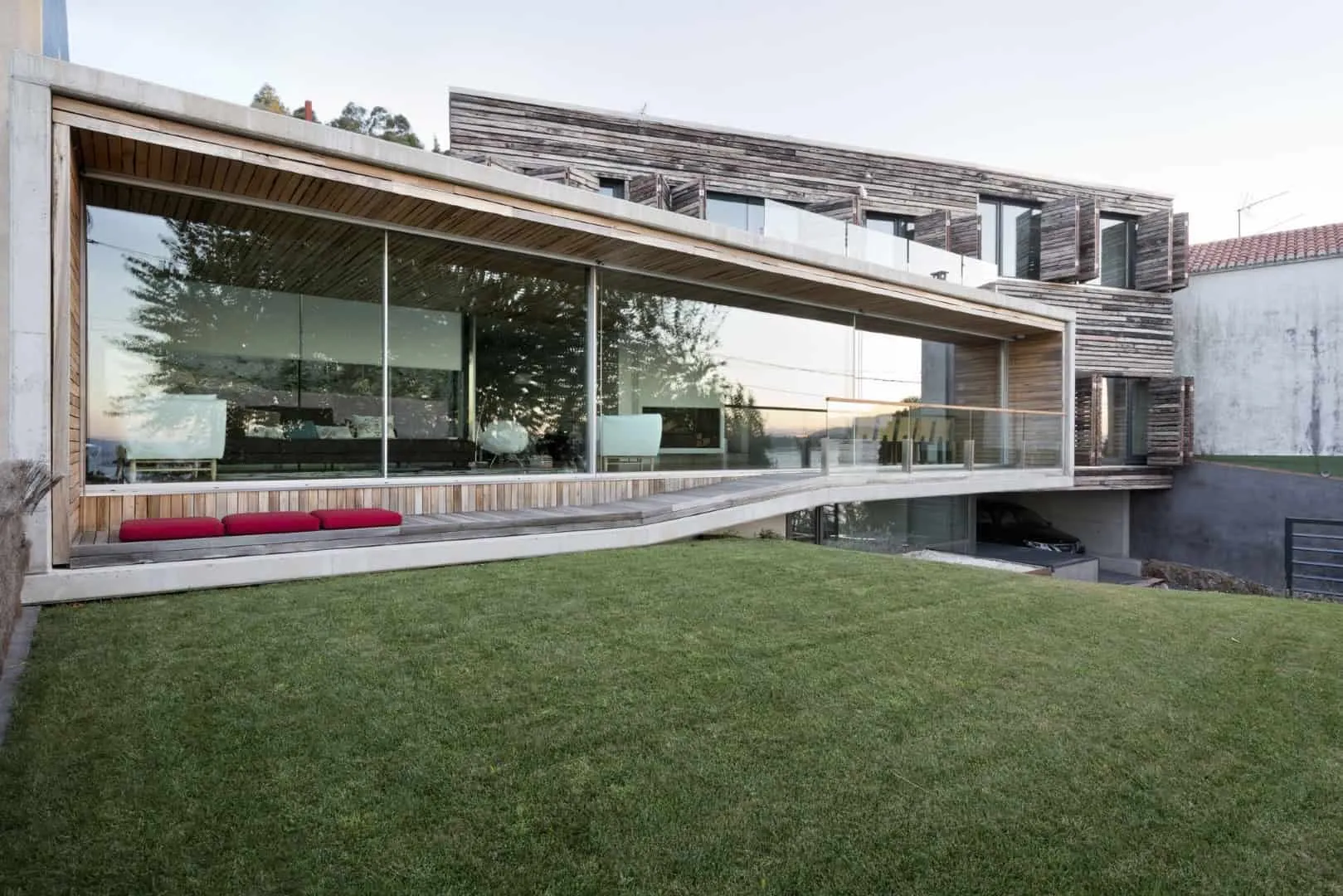 House Desano by Ignacio Llete in Spain
House Desano by Ignacio Llete in Spain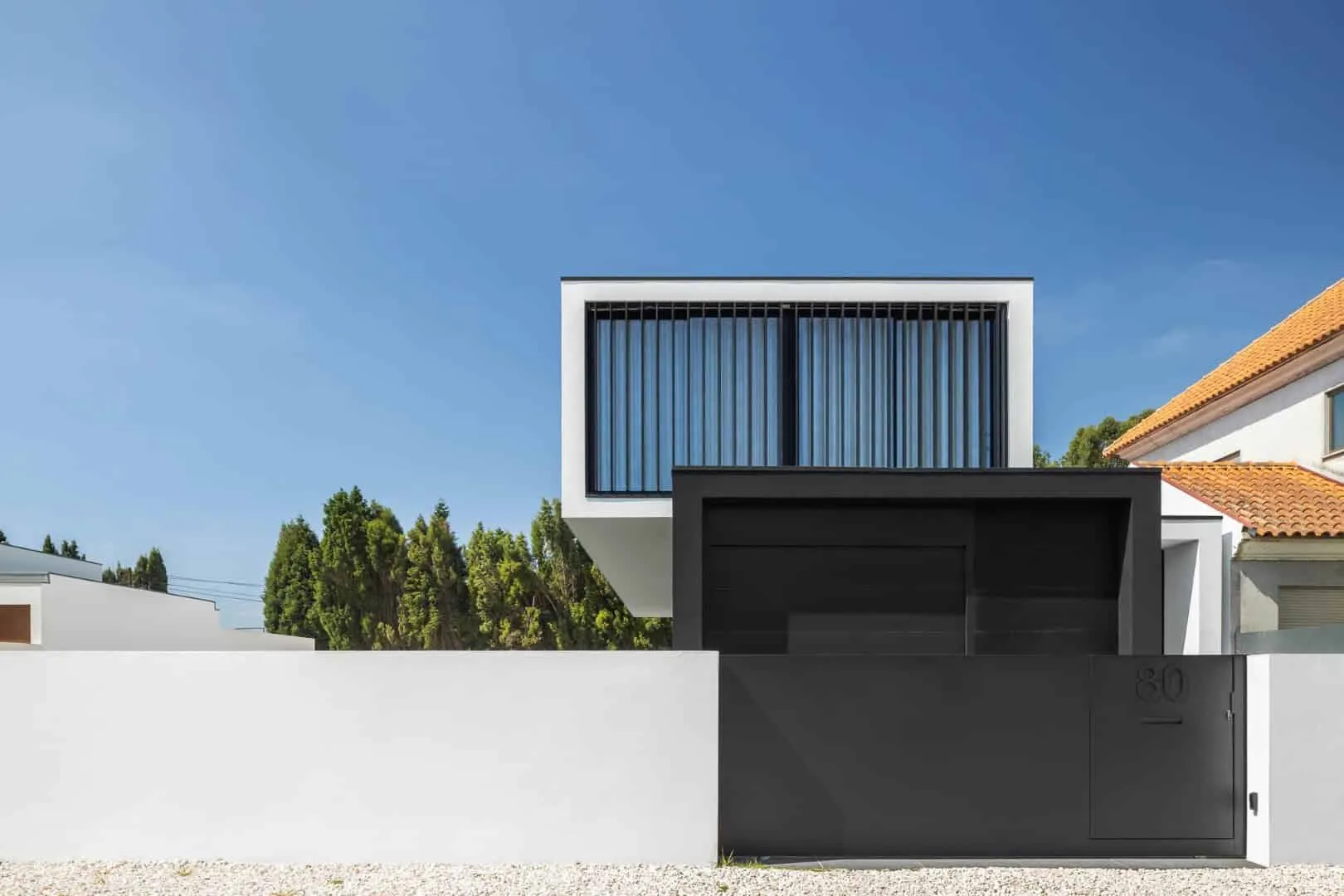 Diagonal House by Frari Architecture Network in Aveiro, Portugal
Diagonal House by Frari Architecture Network in Aveiro, Portugal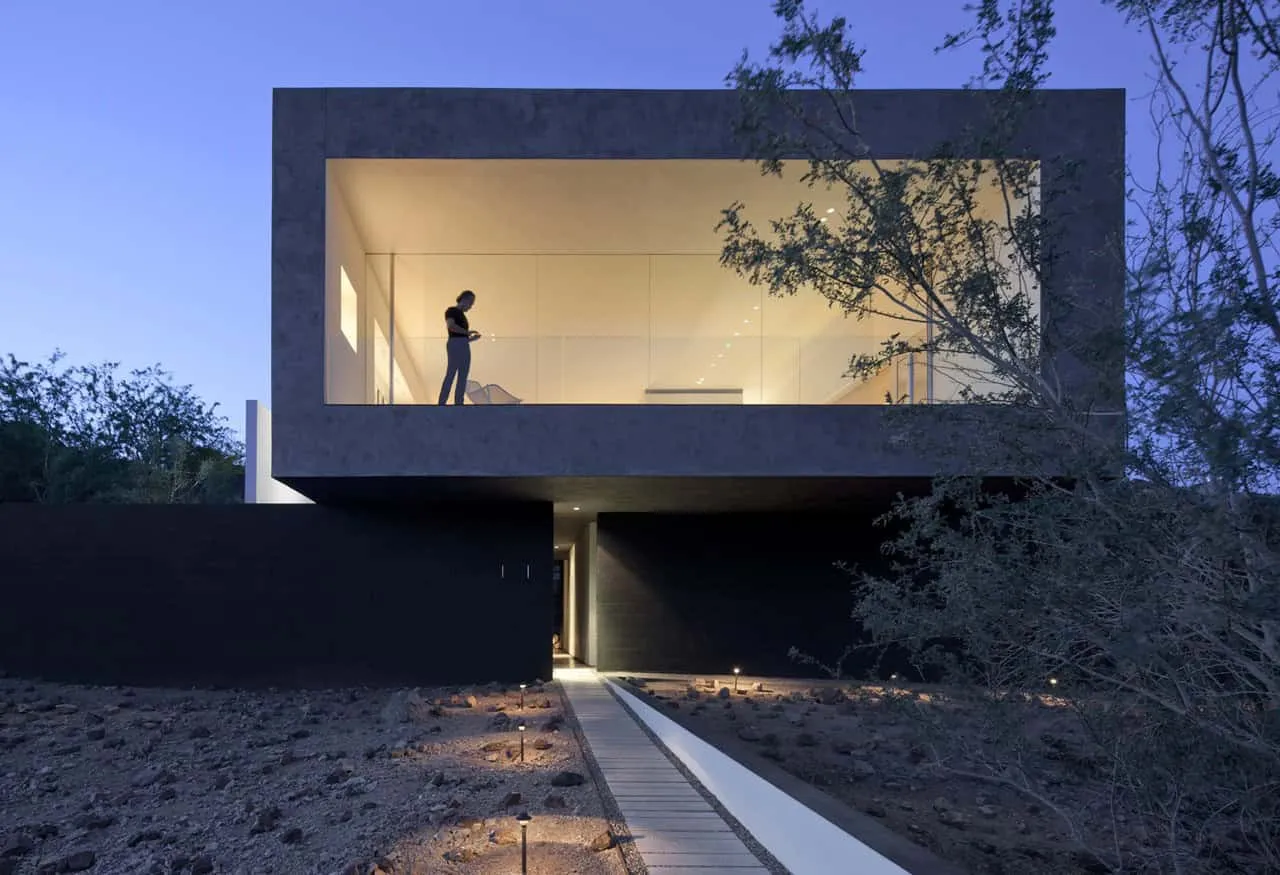 Dialog House by Architect Wendell Burnett in Phoenix, Arizona
Dialog House by Architect Wendell Burnett in Phoenix, Arizona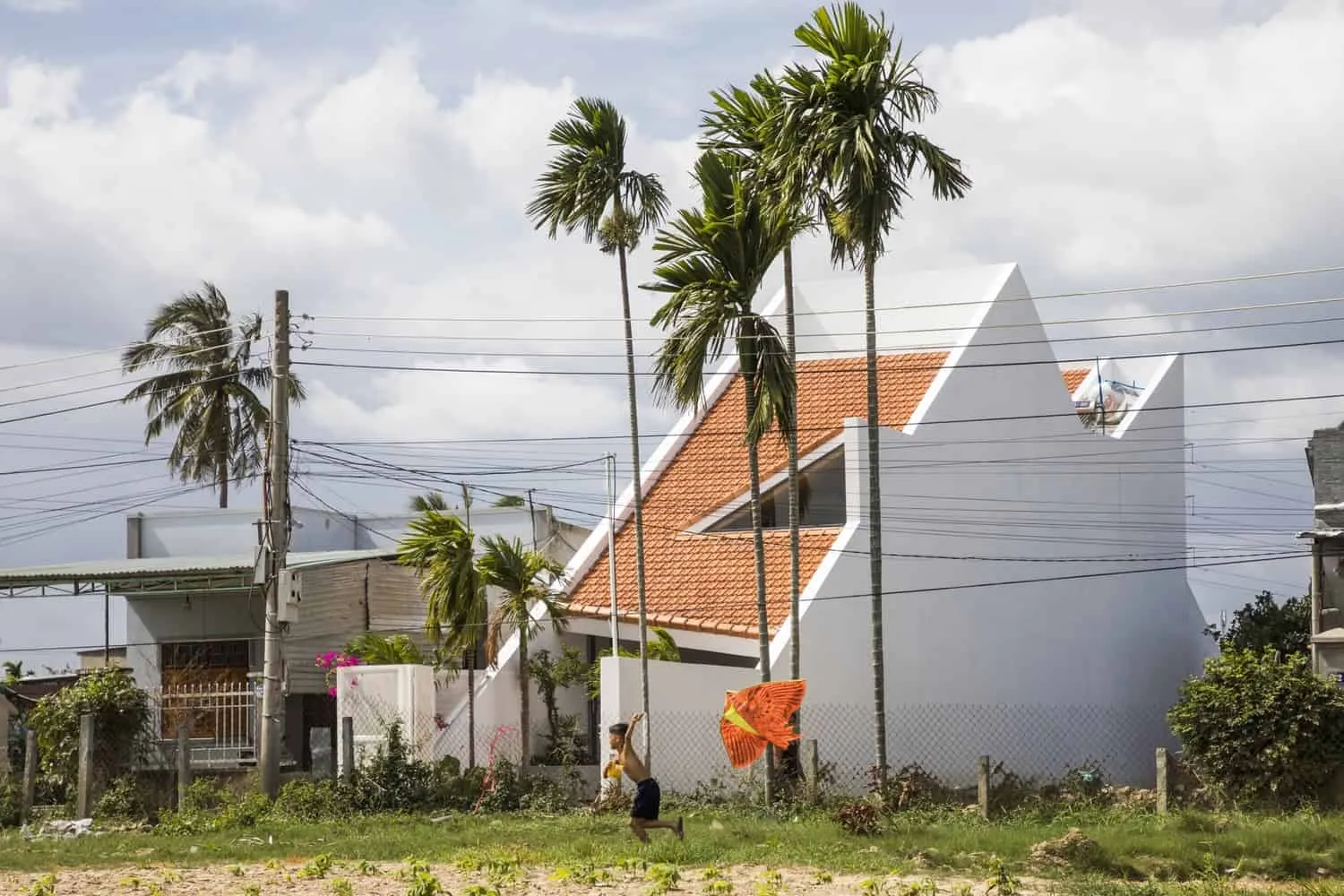 Dien Khanh House in Vietnam by 6717 Studio
Dien Khanh House in Vietnam by 6717 Studio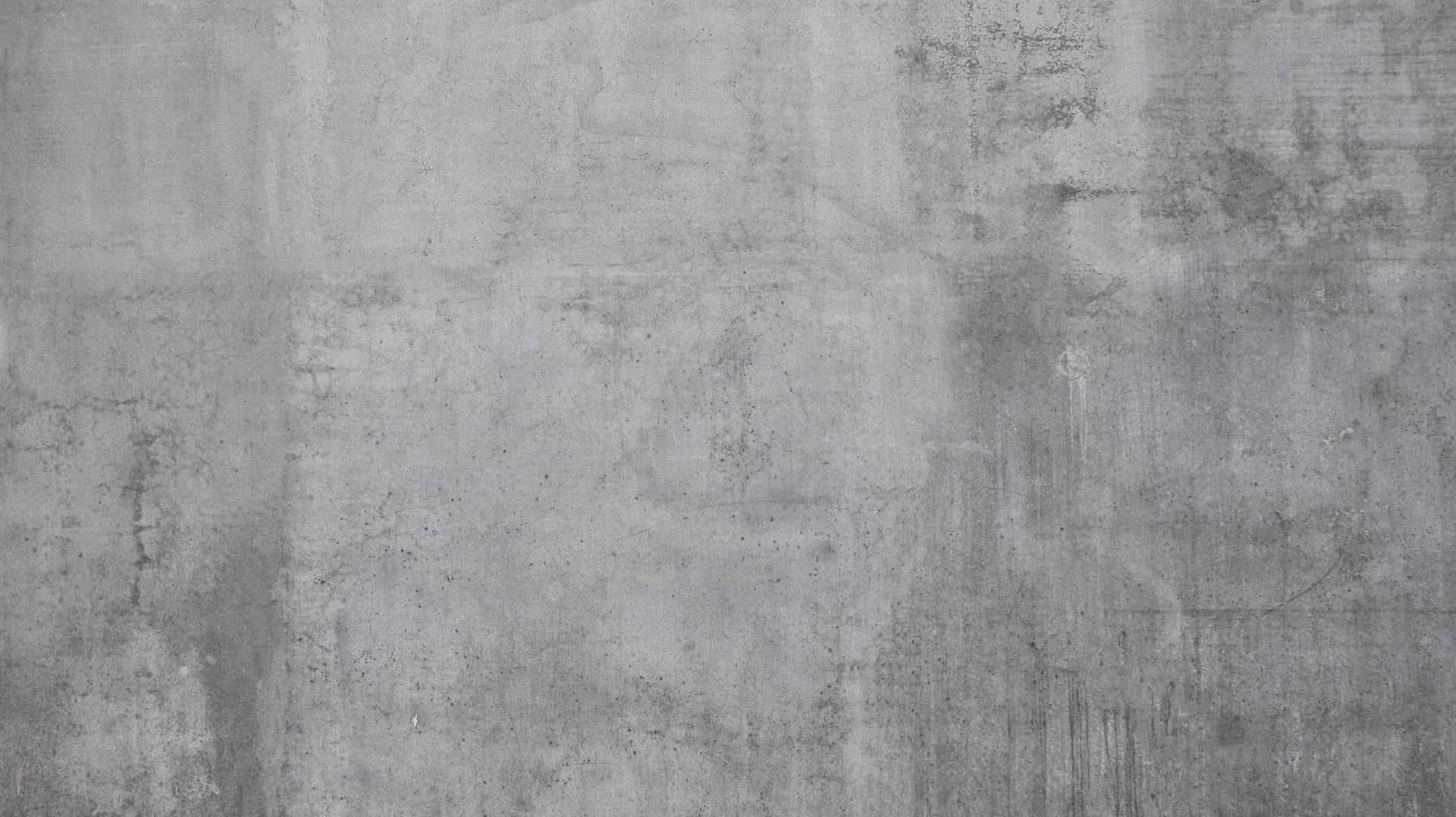 Different Types of Retaining Walls
Different Types of Retaining Walls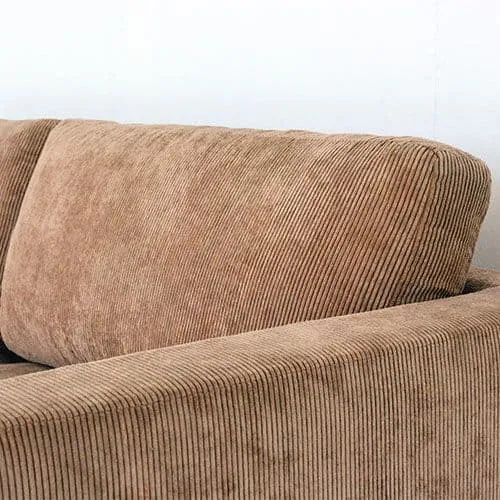 Various Carpet Sofa Models for a Cozy Living Room
Various Carpet Sofa Models for a Cozy Living Room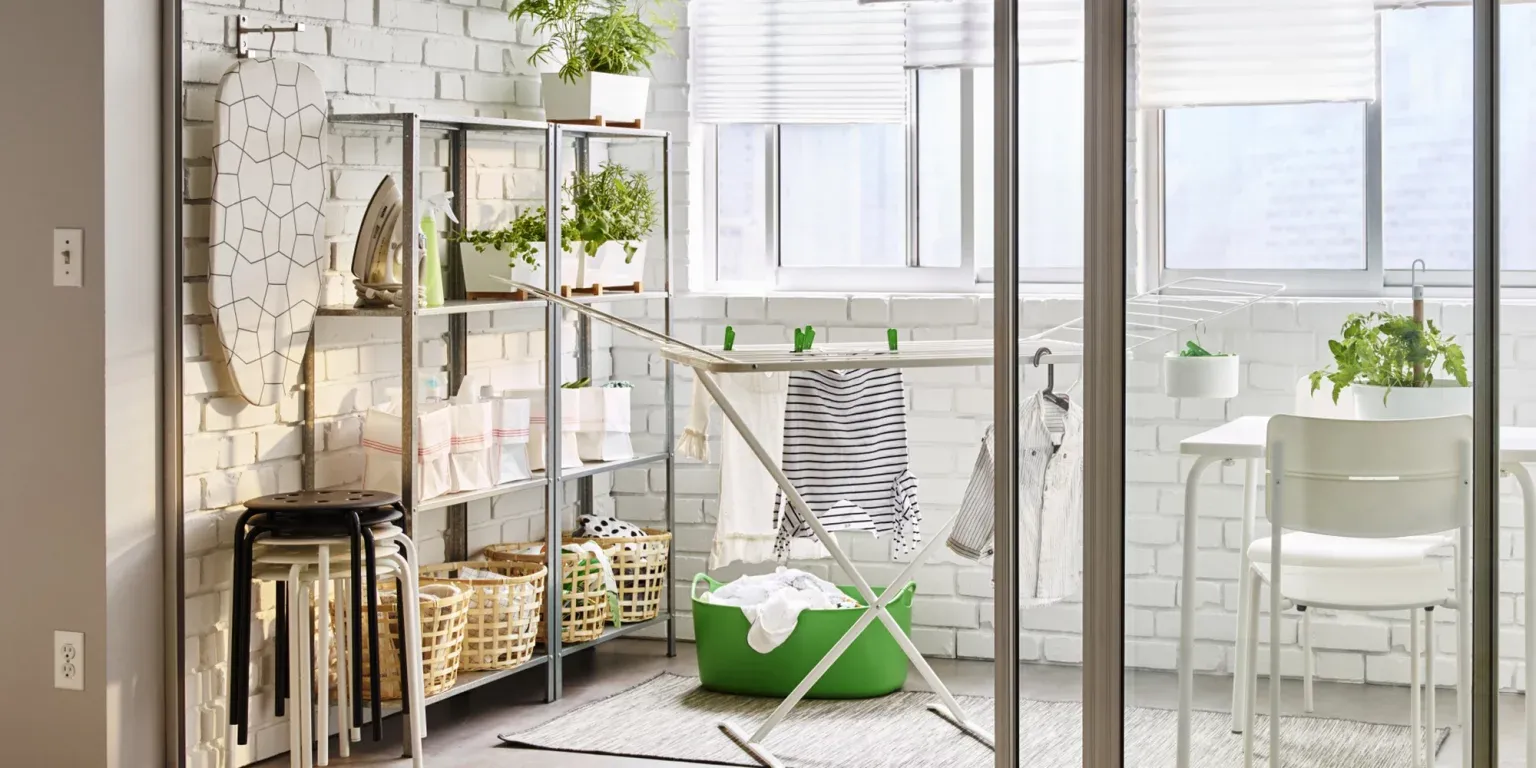 Diverse Style for Laundry Room
Diverse Style for Laundry Room