There can be your advertisement
300x150
House Desano by Ignacio Llete in Spain
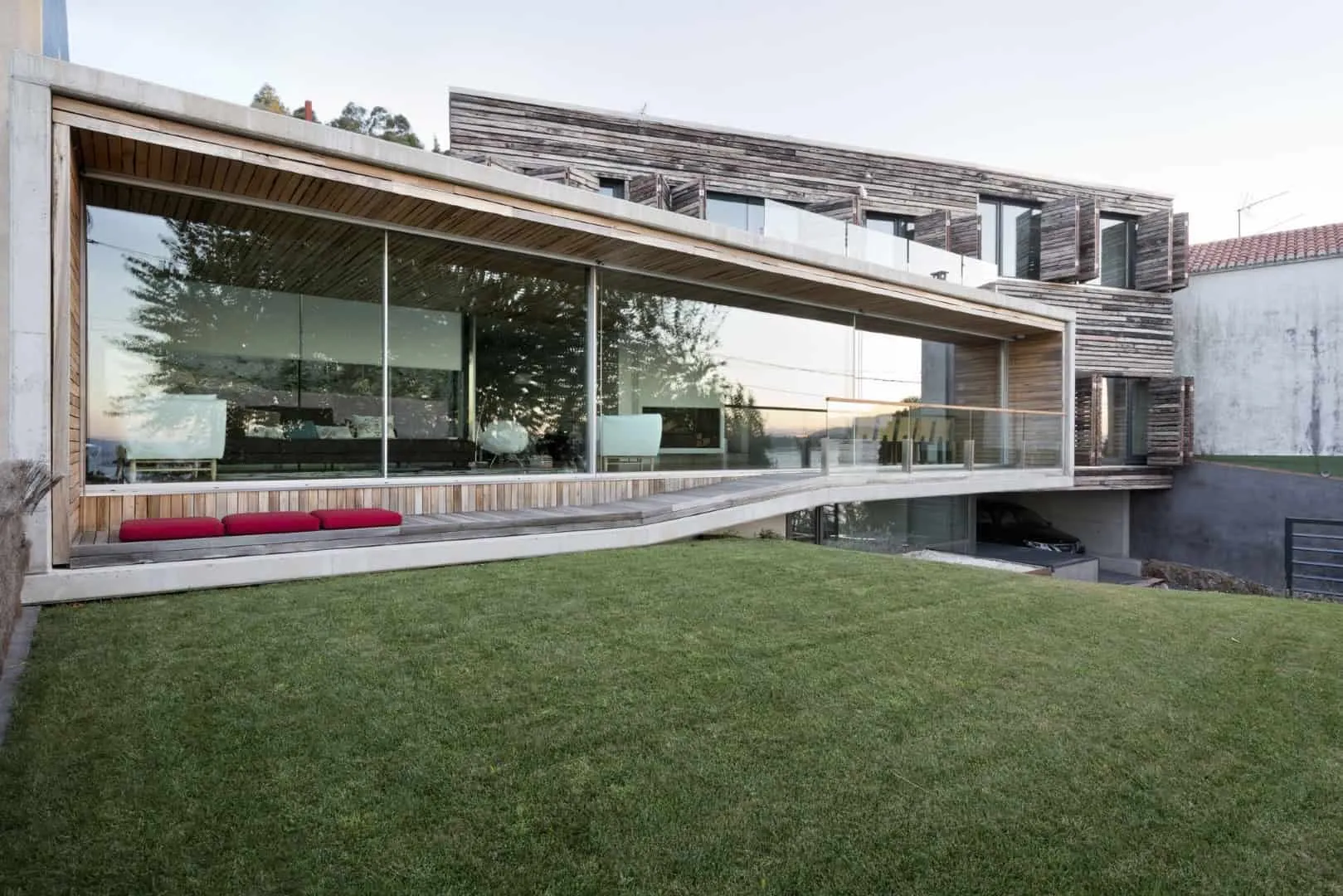
Project: House Desano Architects: Ignacio Llete Location: Spain Photos by: Provided by Ignacio Llete
House Desano by Ignacio Llete
The House Desano, designed by Ignacio Llete, is a residential house located at the mouth of the Arus river in northwestern Spain. It stands out for its use of recycled wood from local fishing industry and high energy efficiency rating. The design uses raw materials, natural lighting and frozen glass bathrooms to create a relaxing effect. The house has visual connections between various spaces, promoting interaction among residents and creating a sense of spaciousness.
The project is characterized by two different volumes with naturally harmonized geometries: one private volume built with a wooden facade and concrete interior space, the second public volume with large glass panels and flexible use of solar protection elements.
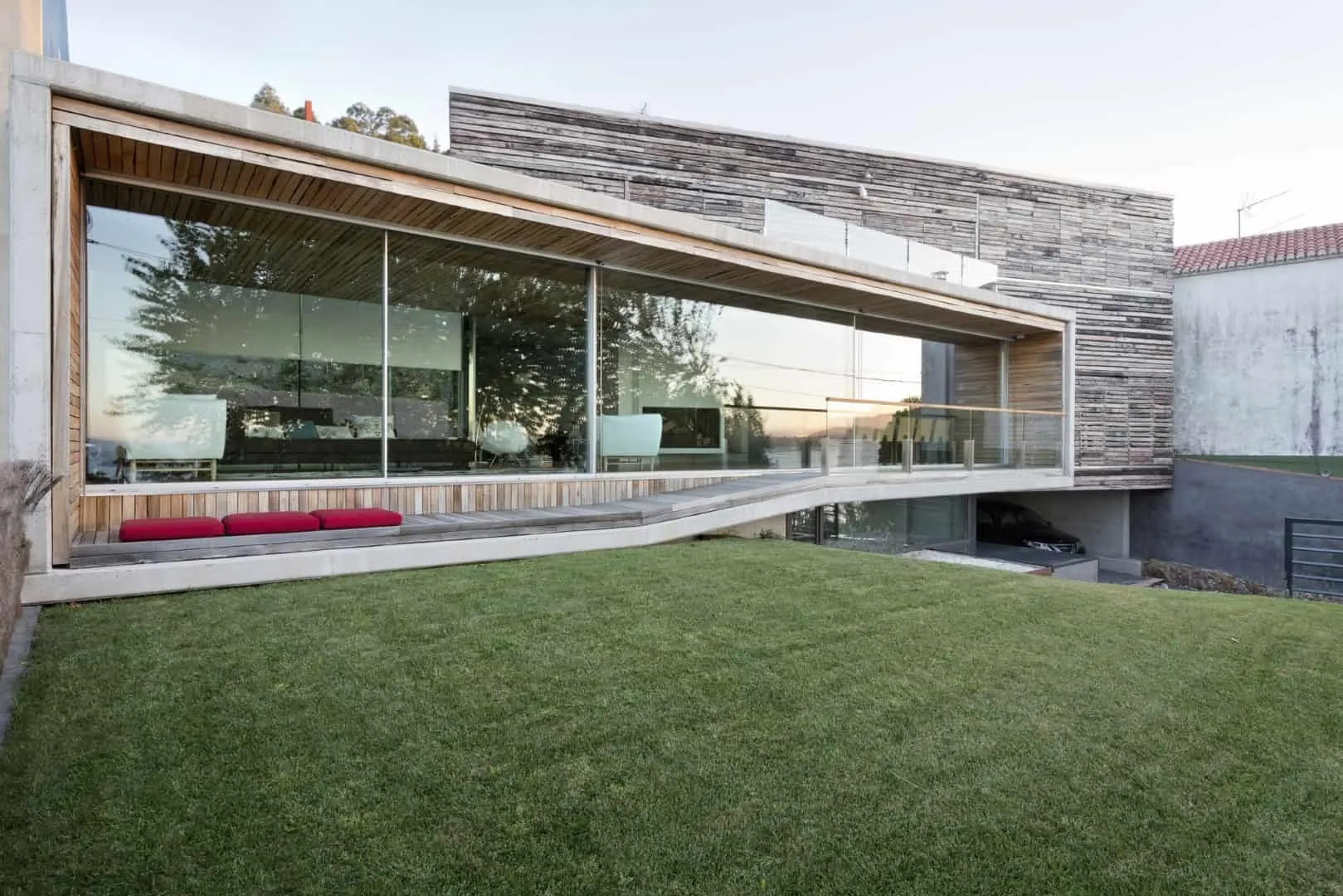
This house is located at the mouth of the Arus river, northwestern Spain. It stands out for its use of recycled wood from local fishing industry. It also serves as a landmark in the area due to its energy efficiency and careful integration of building systems into architectural design. It is no surprise that it received the highest energy efficiency rating.
Very old wood used in construction comes from recycling local "bata". These are wooden platforms installed in the sea and used in mollusk farming industry. The wood used in this unique local fishing technology is exposed to the sea and coastal climate for more than 25 years before being sent for recycling, usually for vineyards or gardening. Using this wood in architecture is pioneering. The beams were processed and divided into two different textures. The outer part of the beam is rough and retains its old texture. Therefore, it's used for the exterior facade part in response to urban scale. On the other hand, the wood used inside the house is the inner part of the beam and specially chosen to provide greater visual comfort and warmth.
Inside, the use of raw materials, natural reflected light and frozen glass bathrooms create a relaxing effect. Another important feature of this house is the visual connection between various spaces, which promotes interaction among residents and a good sense of spaciousness.
The design partially shows the raw wood which protects it, and at the same time fully opens up to the sea and faces the sun. This is achieved by creating two different volumes with naturally harmonized geometry. The private volume was built with a wooden facade/concrete interior space, and the use of blinds is flexible, allowing for privacy and sun protection. The material usage is opposite in the public volume, where large glass panels, sea views and sun protection are provided by shade from the upper terrace. High energy efficiency rating (A) was achieved thanks to complex ventilation system design, high thermal insulation, low energy consumption and use of large southern glass surfaces combined with flexible use of solar protection elements.
–Ignacio Llete
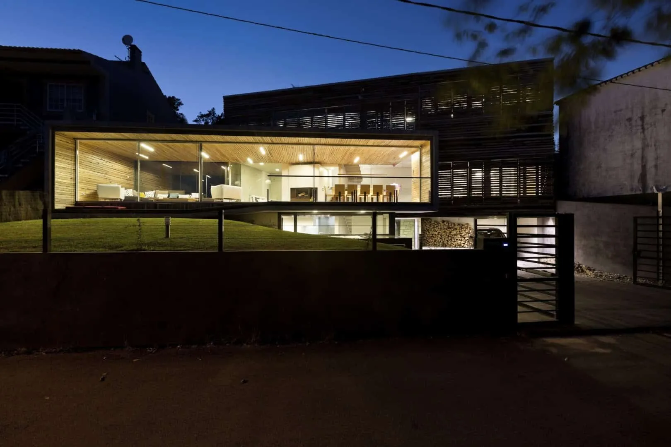
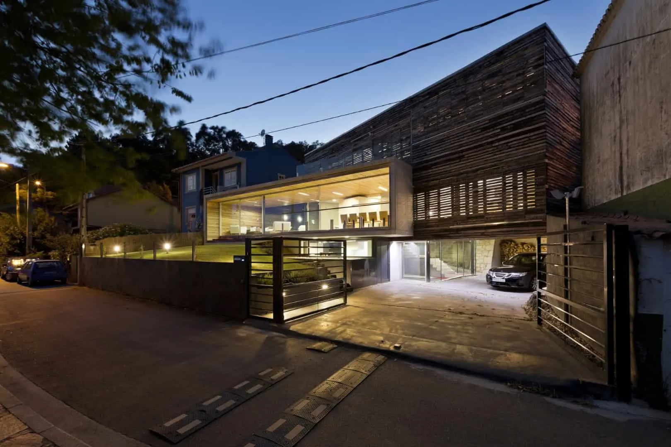
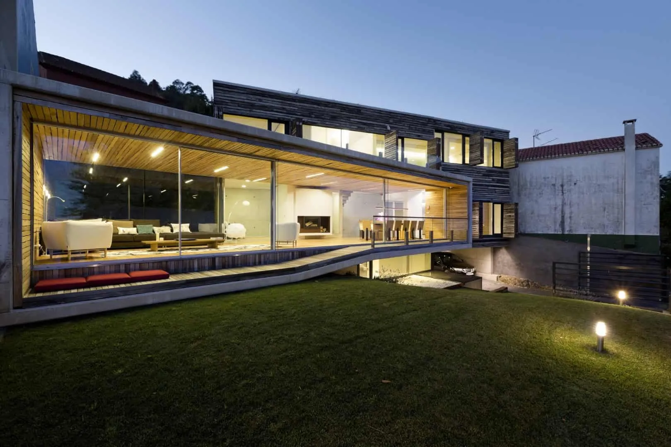
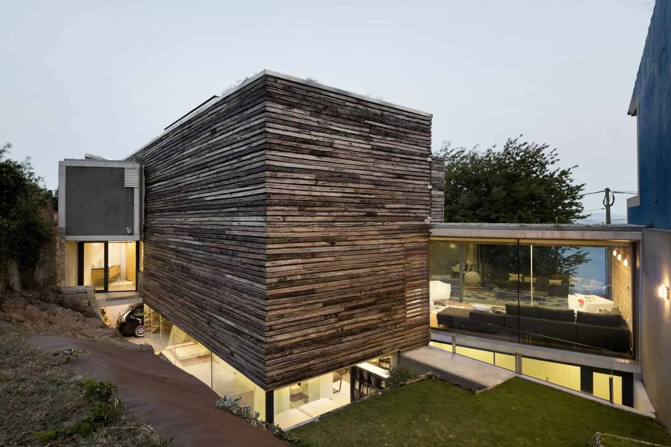
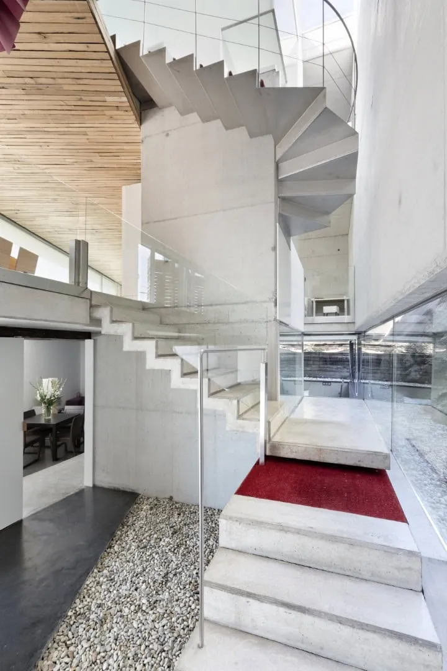
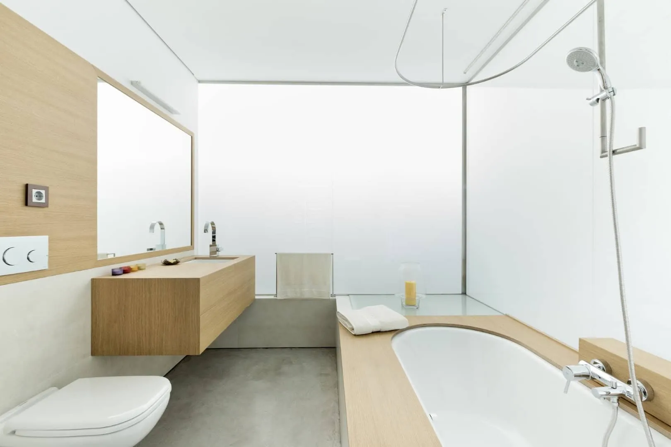
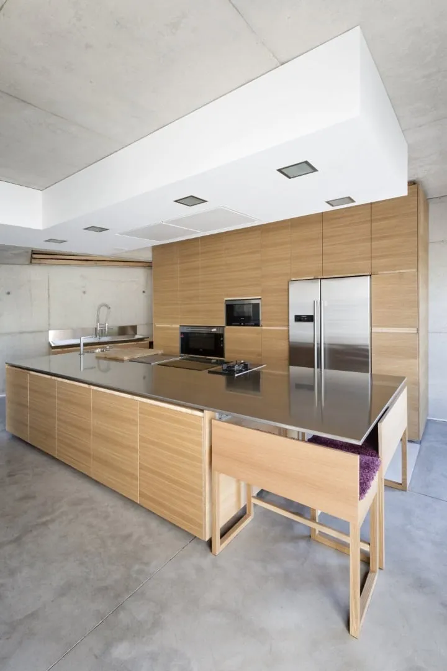
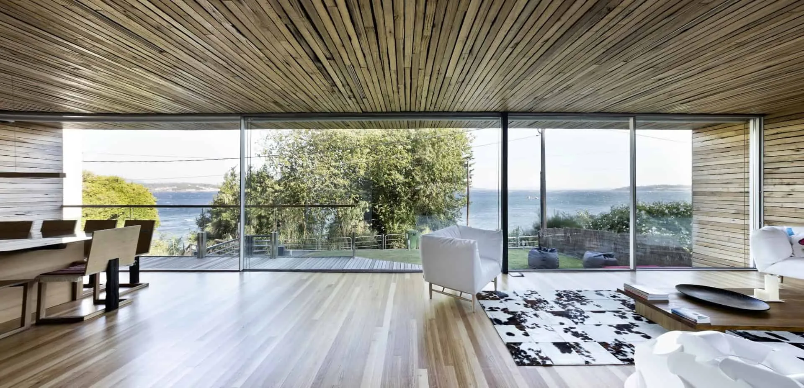
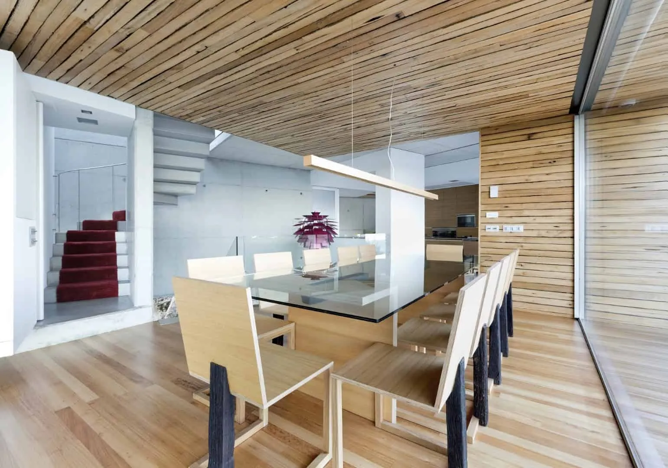
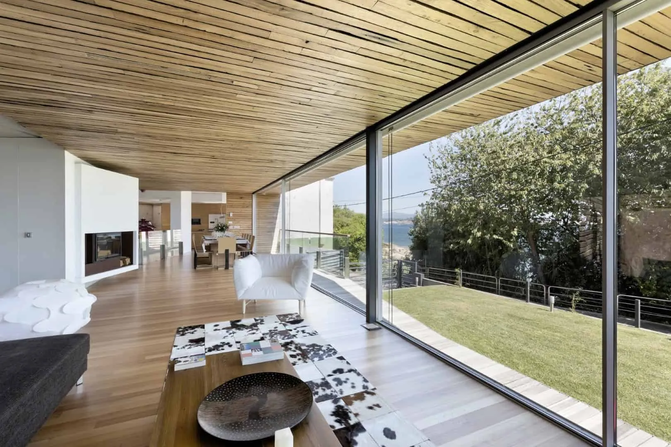
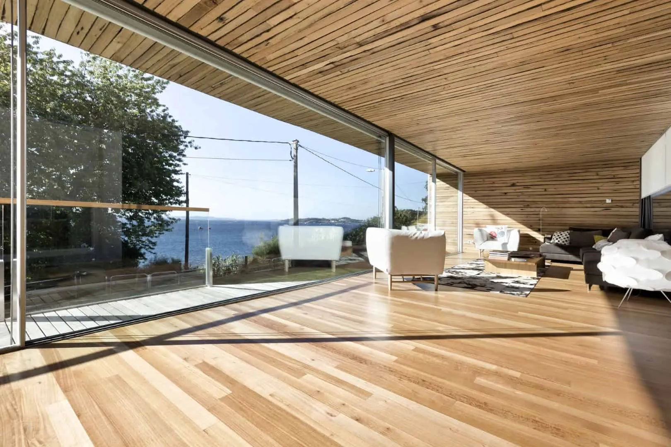
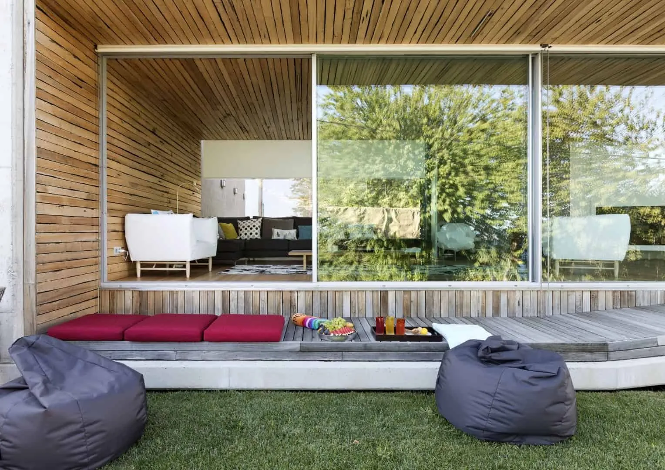



More articles:
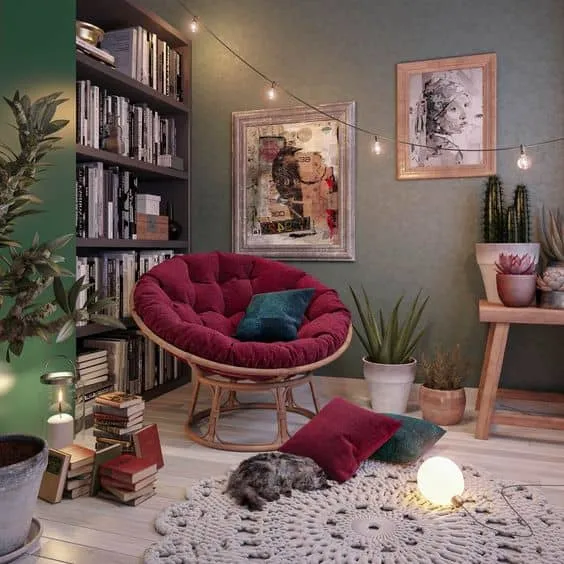 Tips for Decorating a Reading Corner in the Living Room
Tips for Decorating a Reading Corner in the Living Room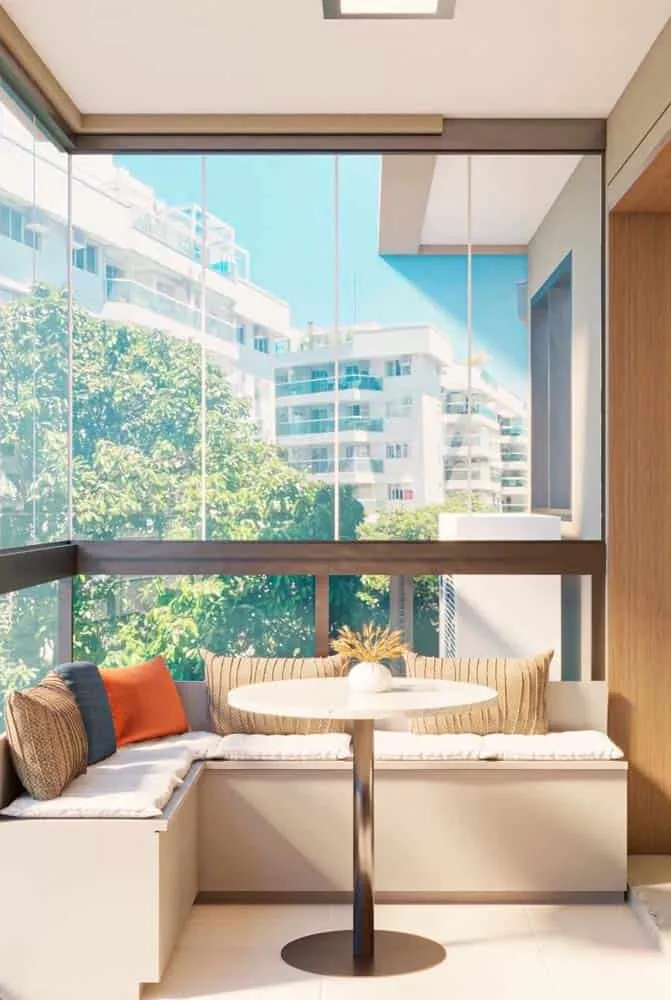 Tips for Installing a German Corner in Home Conditions
Tips for Installing a German Corner in Home Conditions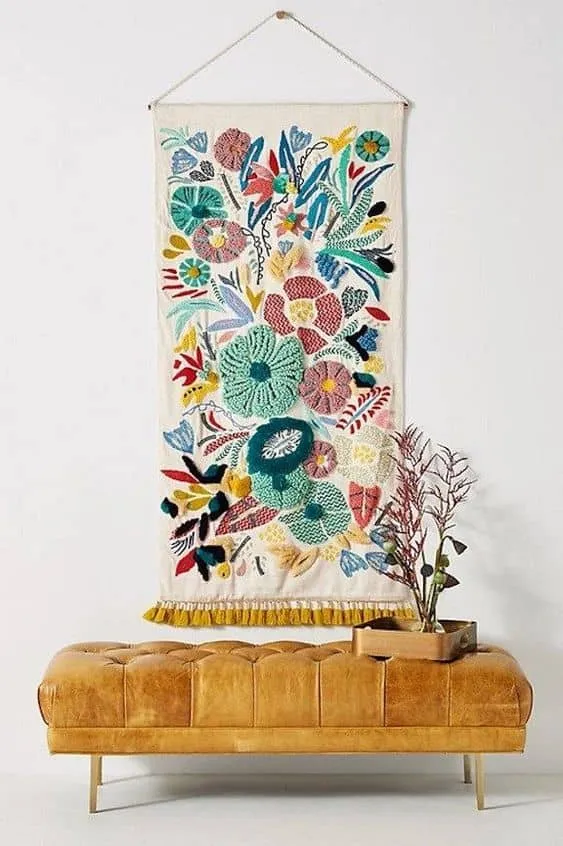 Home Decoration Ideas with Tapestry
Home Decoration Ideas with Tapestry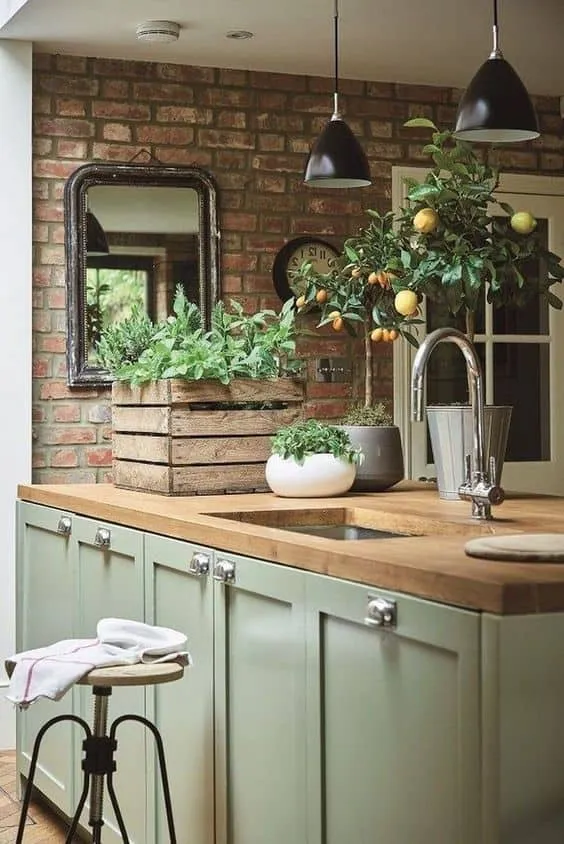 FURNISHING A RUSTIC KITCHEN - EVERYTHING YOU NEED TO KNOW
FURNISHING A RUSTIC KITCHEN - EVERYTHING YOU NEED TO KNOW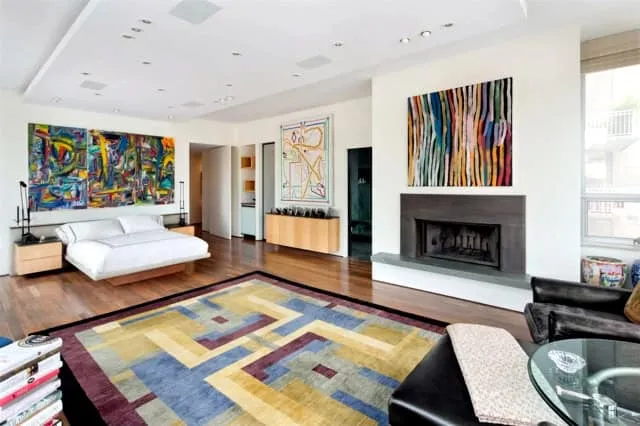 Home Decoration with Paintings: What You Need to Remember
Home Decoration with Paintings: What You Need to Remember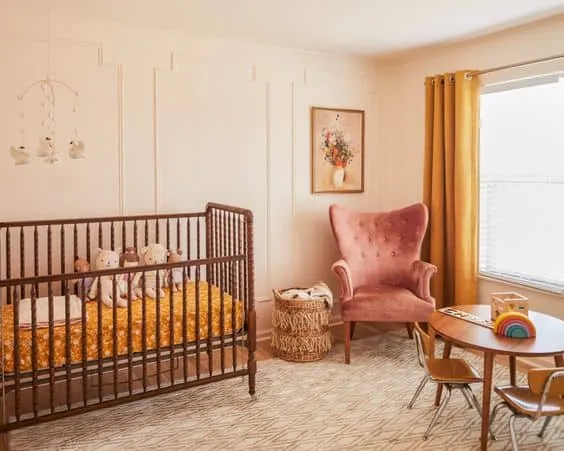 Retro Style Kids Room Decoration Tips
Retro Style Kids Room Decoration Tips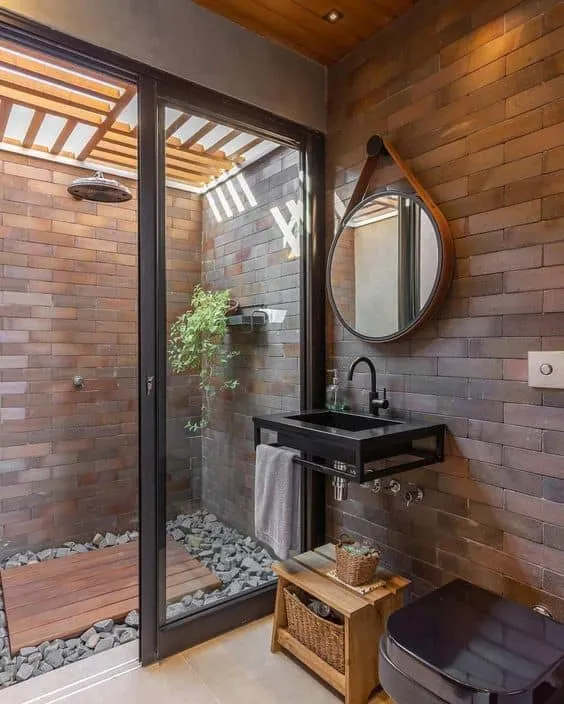 Ideas for Decorating the Most Beautiful Rustic Bathroom
Ideas for Decorating the Most Beautiful Rustic Bathroom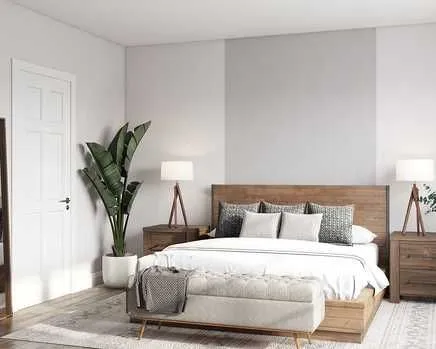 Tips for Decorating a Minimalist Bedroom
Tips for Decorating a Minimalist Bedroom