There can be your advertisement
300x150
Dolphin Square by GRID Architects and Interiors: A Symbol of Reimagined Modern Living
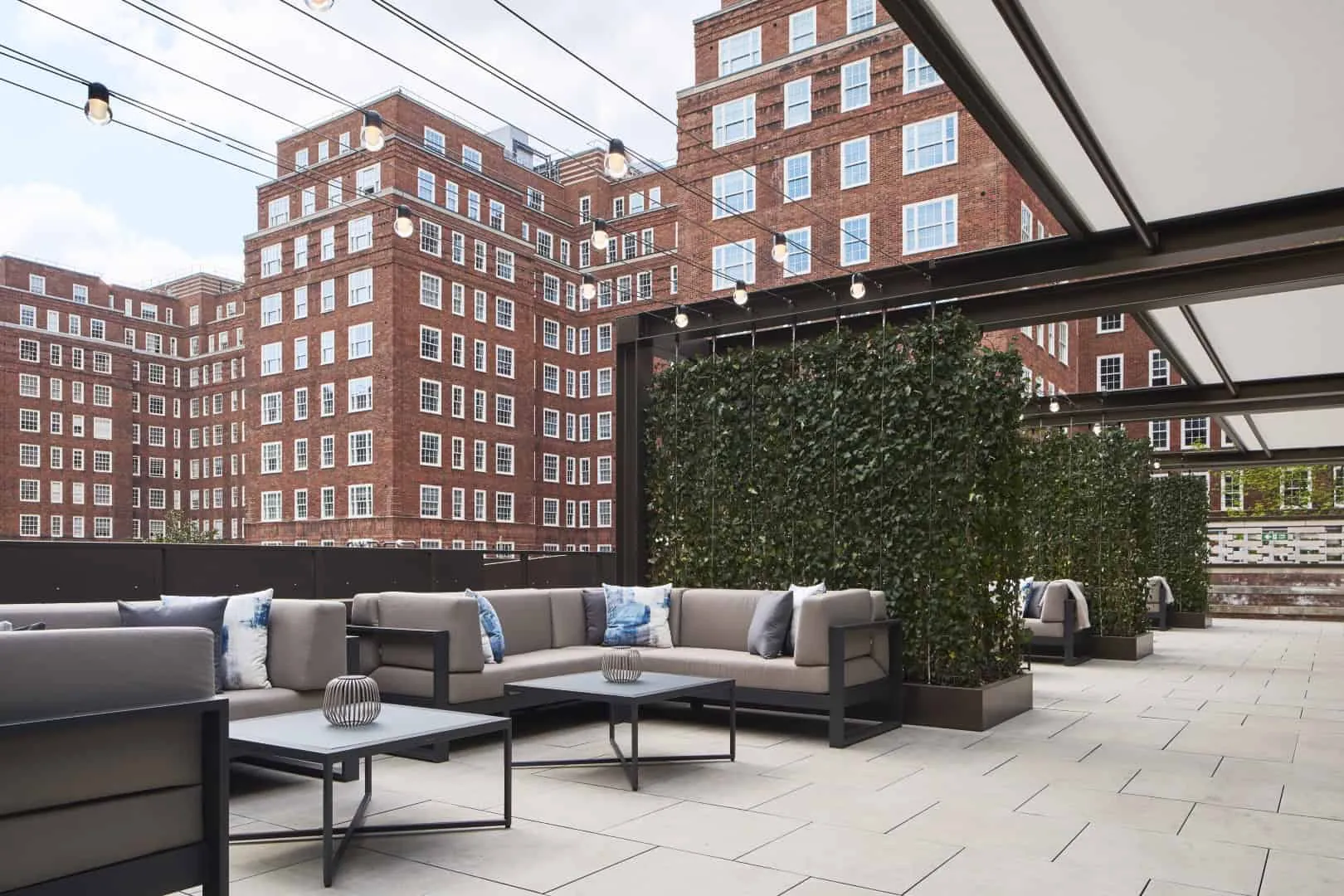
Dolphin Square, a renowned residential development from the 1930s in Pimlico, London, has been carefully refurbished by GRID Architects and Interiors. This restoration not only preserves the architectural heritage but also rethinks it for modern urban life. Originally conceived by Stanley Gordon Jevons as a self-contained utopian residential district, Dolphin Square has once again become a beacon of innovation, community and sustainable development in central London.
Honoring the Past, Embracing Modernity
Located on 7.5 acres along Grosvenor Street, Dolphin Square includes 1234 rental apartments across 13 buildings, each named after historical maritime navigators. The heart of the residential complex consists of 3.5 acres of landscaped gardens—originally designed as a tranquil oasis in the city.
After being acquired by AXA IM Alts in 2020, the complex's restoration was entrusted to GRID Architects and Interiors, whose design delicately blends the preservation of historical elements with improvements to ecological and living conditions. Their goal is to transform the complex into a future-ready development that meets evolving residents' needs while retaining the original spirit of Jevons' vision.
Reviving the Grand Entrance
One of the major architectural interventions was a radical transformation of the Churchill Street entrance, which over time replaced the originally grand Grosvenor Street frontage. Replacing enclosed spaces with a new two-story pavilion and dual lobby zone, GRID Architects restored natural lighting, reinstated views of the Moroccan Gardens, and emphasized vertical connections through elegant staircases and integrated lift cores.
The echo of Jevons' famous tripartite arched structures is seen in the glassy dual-lane streets and bridge-like routes that enhance spatial and emotional perception of arrival.
Interiors That Respect the Past
Inside, GRID Interiors reinterpreted each building with a unique style, including 1930s details such as fluted wooden panels, adapting layouts for open-plan living. Outdated divided kitchens and small rooms were replaced with functional modern interiors—now including extended kitchens, integrated storage, updated bathrooms and improved passageways.
New mechanical ventilation systems with heat recovery (MVHR), hidden suspended ceilings, and integrated ductwork provide both form and function—delivering clean air and high energy efficiency while maintaining the aesthetic purity of interiors.
Reimagining Leisure for the 21st Century
Leisure services, long part of Dolphin Square's identity, have been completely refreshed. The gym is now expanded and equipped with modern fitness equipment, setting a new standard for residential sports facilities. Unused storerooms have been converted into wellness and yoga zones. Tennis courts received performance and spectator improvements.
Phase two, currently underway, will deliver a reimagined swimming pool, spa zones and relaxation areas. One notable feature is the restoration of hidden glass block light-transmitting structures, now repurposed as structural roofs for pool lighting—restoring visitor connection with the architectural clarity of the original design.
Sustainability at Its Core
The complex's original concrete construction and single-glazed windows previously led to excessive energy consumption. GRID decisively addressed these issues by replacing over 2000 windows with double-glazed ones featuring heraldic elements, disabling gas heating and installing more than 40 air-source heat pumps and MVHR systems.
Sustainable measures were carefully adapted to the listed status. Green lease agreements were introduced, and new rooftop equipment was integrated with minimal visual impact. As a result, CO₂ emissions are planned to be reduced by 95%, meeting current ESG requirements.
Phased Restoration: From Strategy to Reality
Phase one completed the transformation of Rodney, Duncan and Betti houses—comprising 363 apartments. Common lobbies, lift zones and entrances were redesigned with historical references while ensuring robust thermal and acoustic insulation.
The former bistro was converted into a centralized management office, streamlining operations and improving resident service quality.
By 2025, the project will be complete, and Dolphin Square will be fully restored and updated—a rare achievement in London's urban development landscape.
Legacy That Endures
Commenting on the project, Roshan Ramlogan, Head of Housing at AXA IM Alts said:
"GRID Architects delivered a sensitive and transformative project. Their respect for the complex's cultural heritage and deep understanding of its character enabled a timeless renewal that resonates with both past and future residents."
Louise Osborne, Director at GRID Architects summarized:
"This is a heritage project. Dolphin Square embodies British modernism and London's evolving identity. Our role was to protect and reimagine this legacy for the next generation."
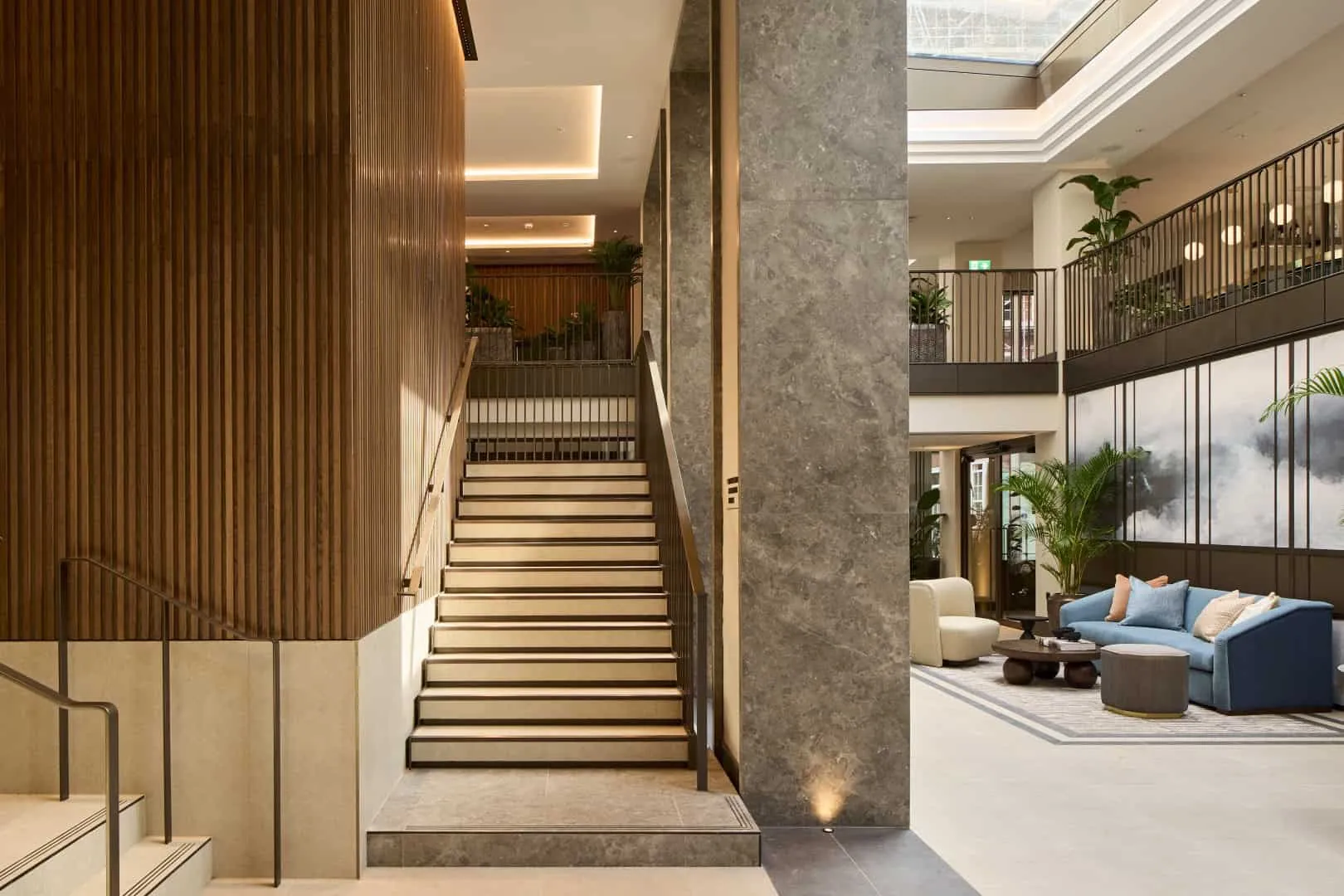 Photo © Nick Gatrige
Photo © Nick Gatrige
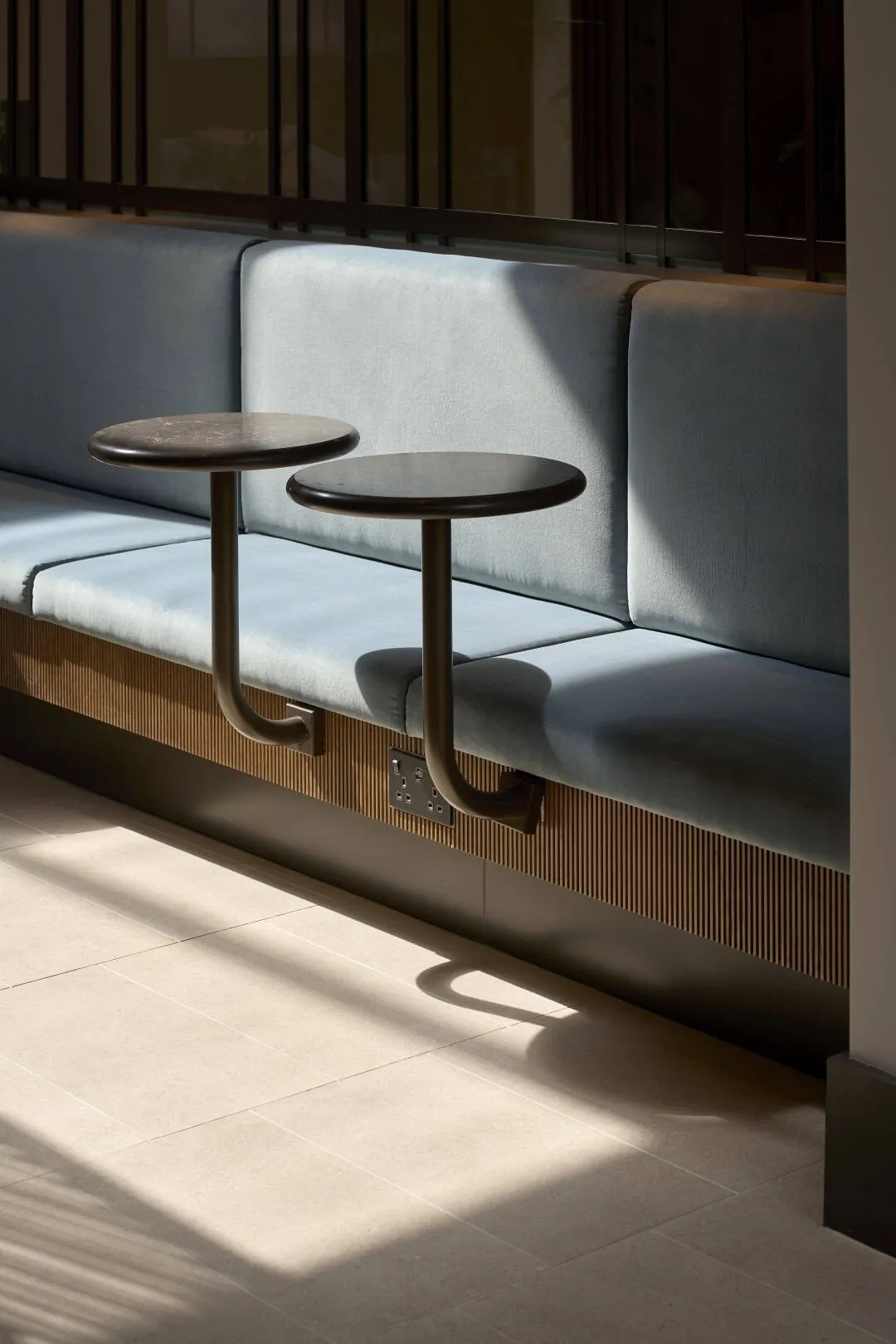 Photo © Nick Gatrige
Photo © Nick Gatrige
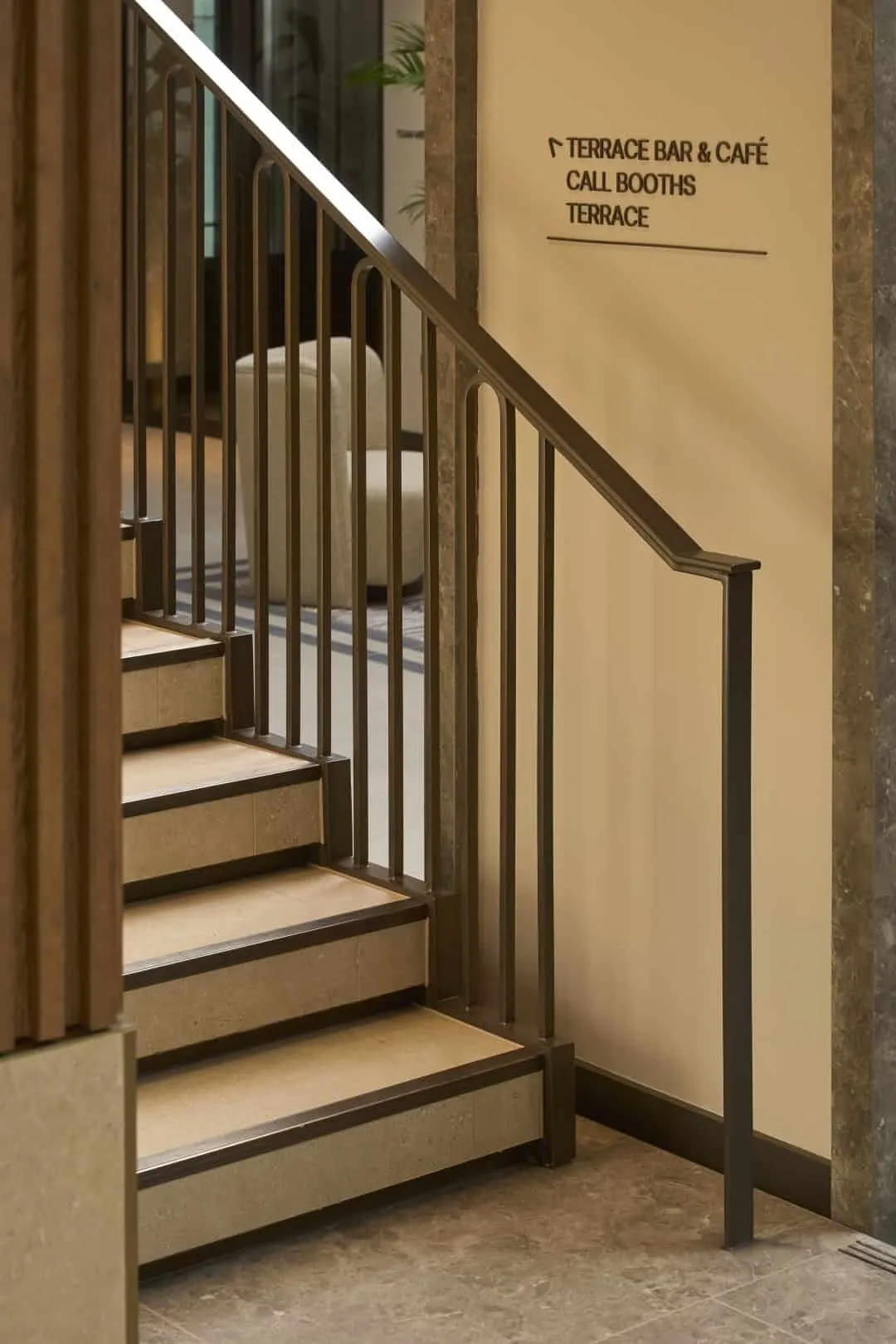 Photo © Nick Gatrige
Photo © Nick Gatrige
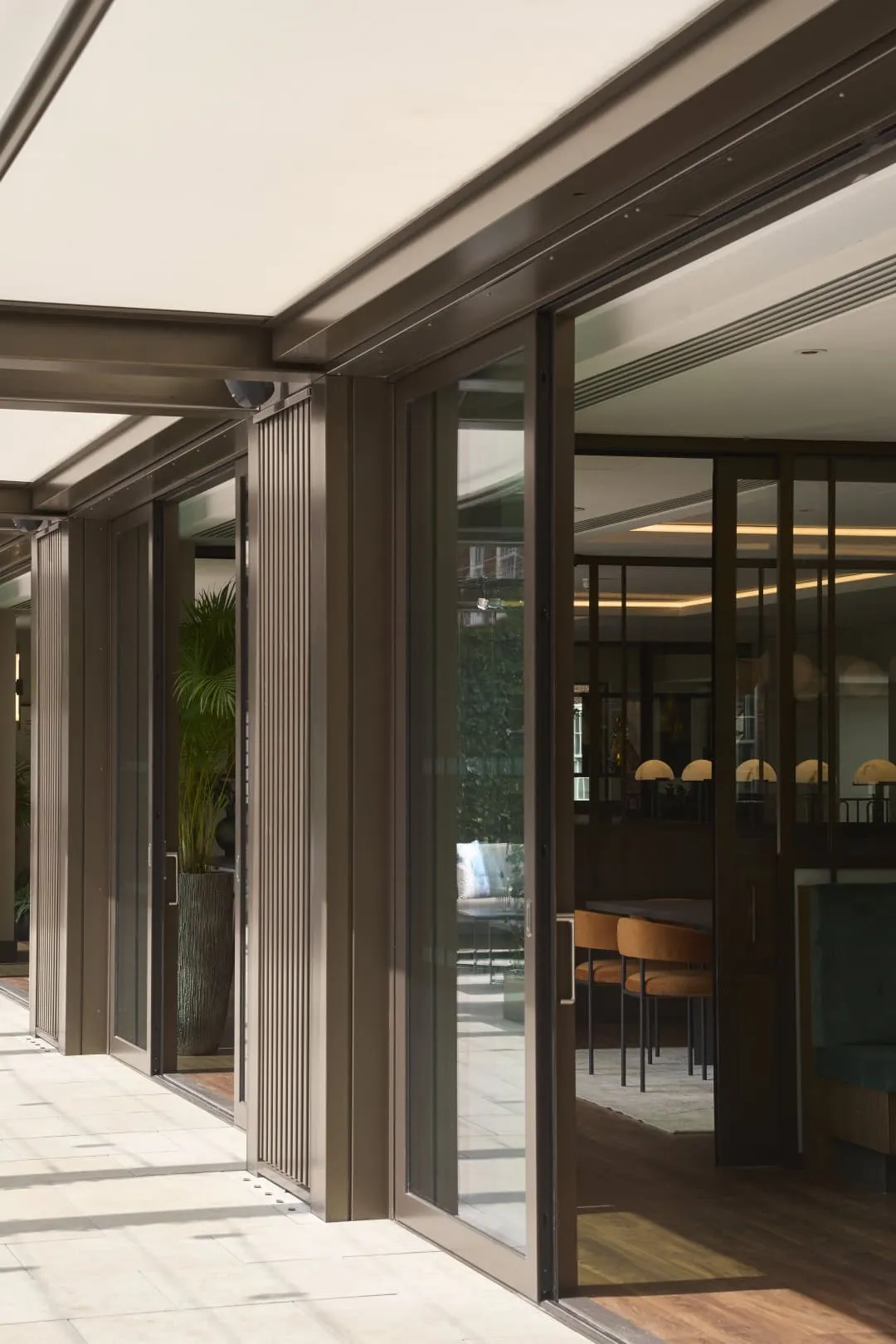 Photo © Nick Gatrige
Photo © Nick Gatrige
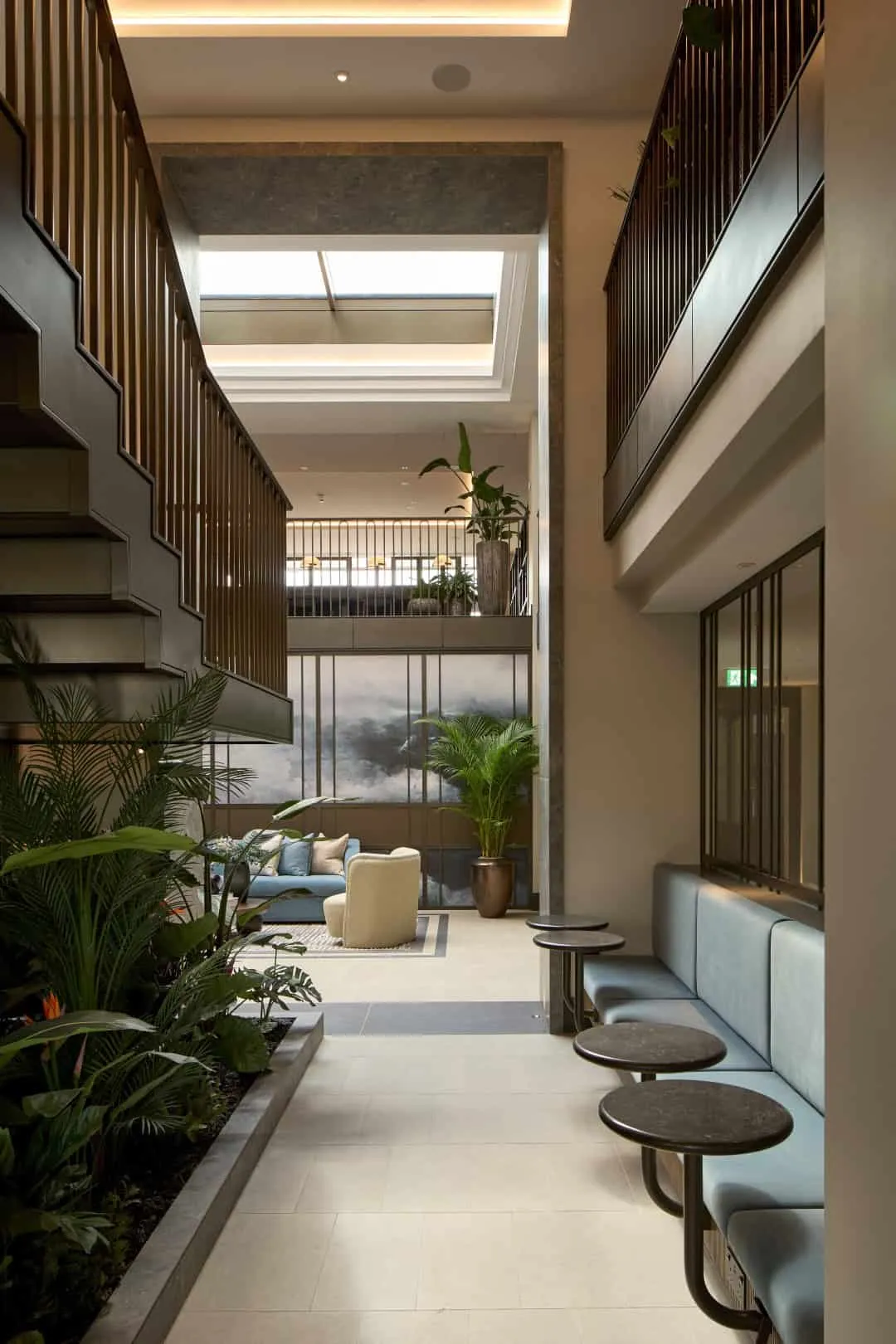 Photo © Nick Gatrige
Photo © Nick Gatrige
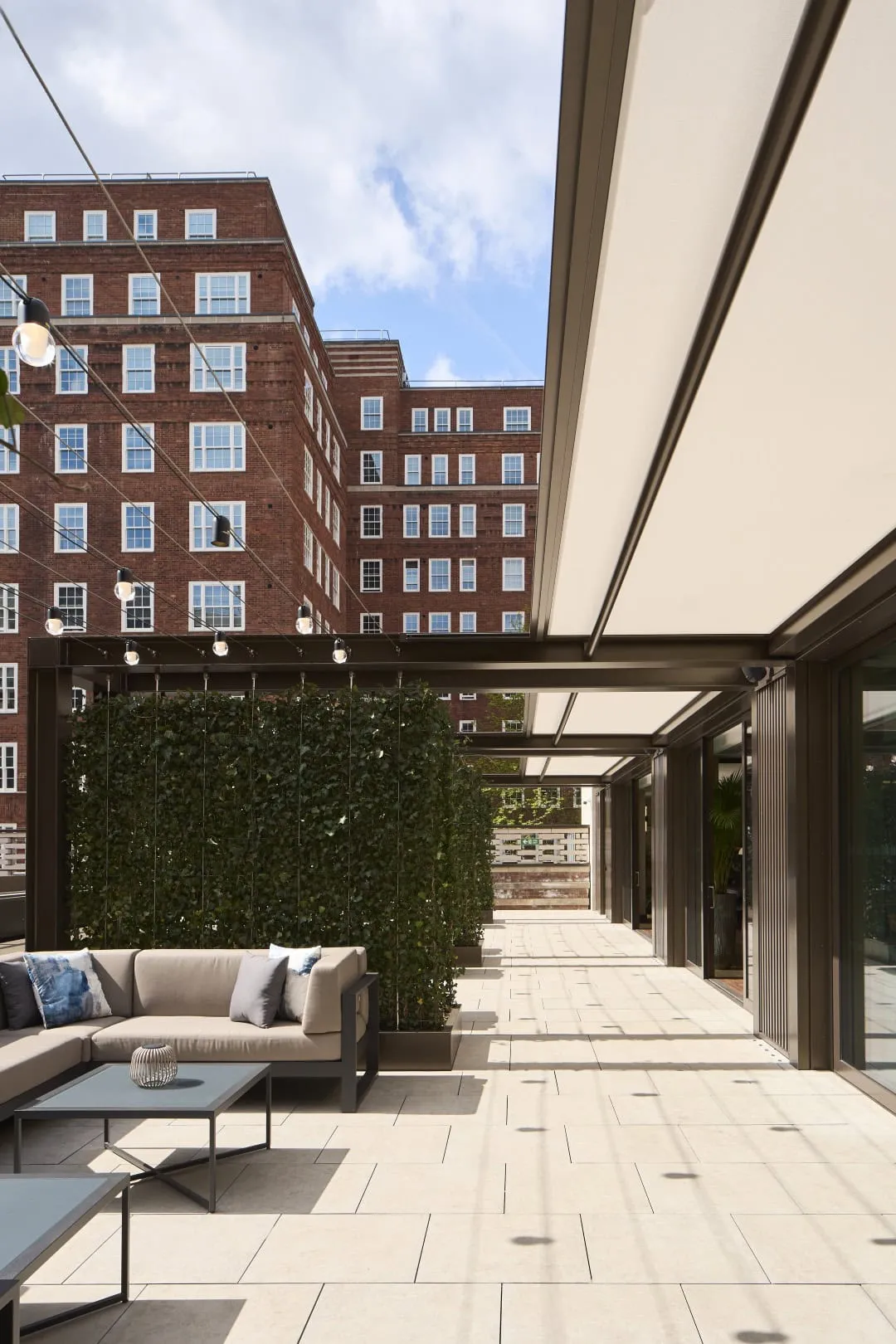 Photo © Nick Gatrige
Photo © Nick Gatrige
 Photo © Nick Gatrige
Photo © Nick Gatrige
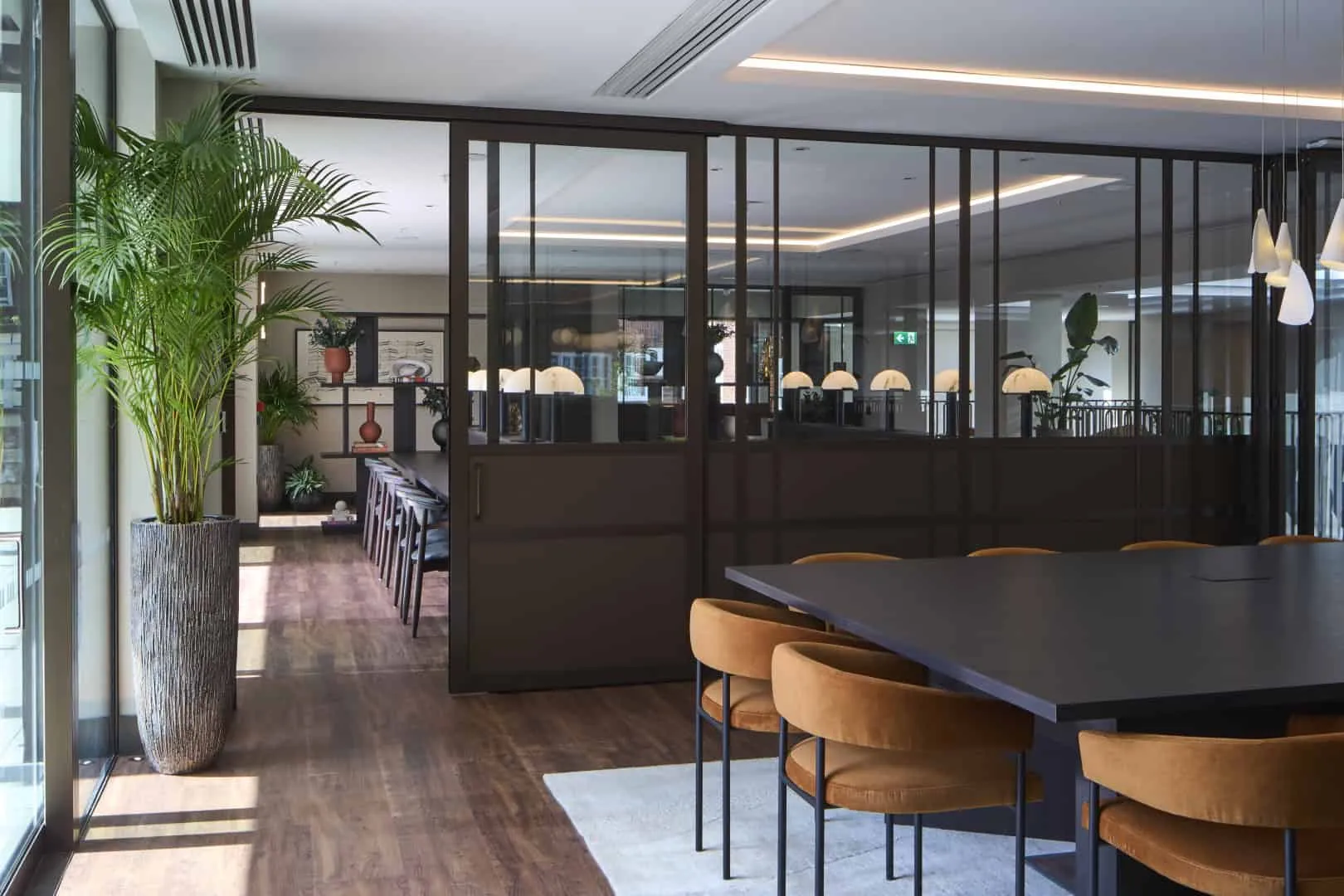 Photo © Nick Gatrige
Photo © Nick Gatrige
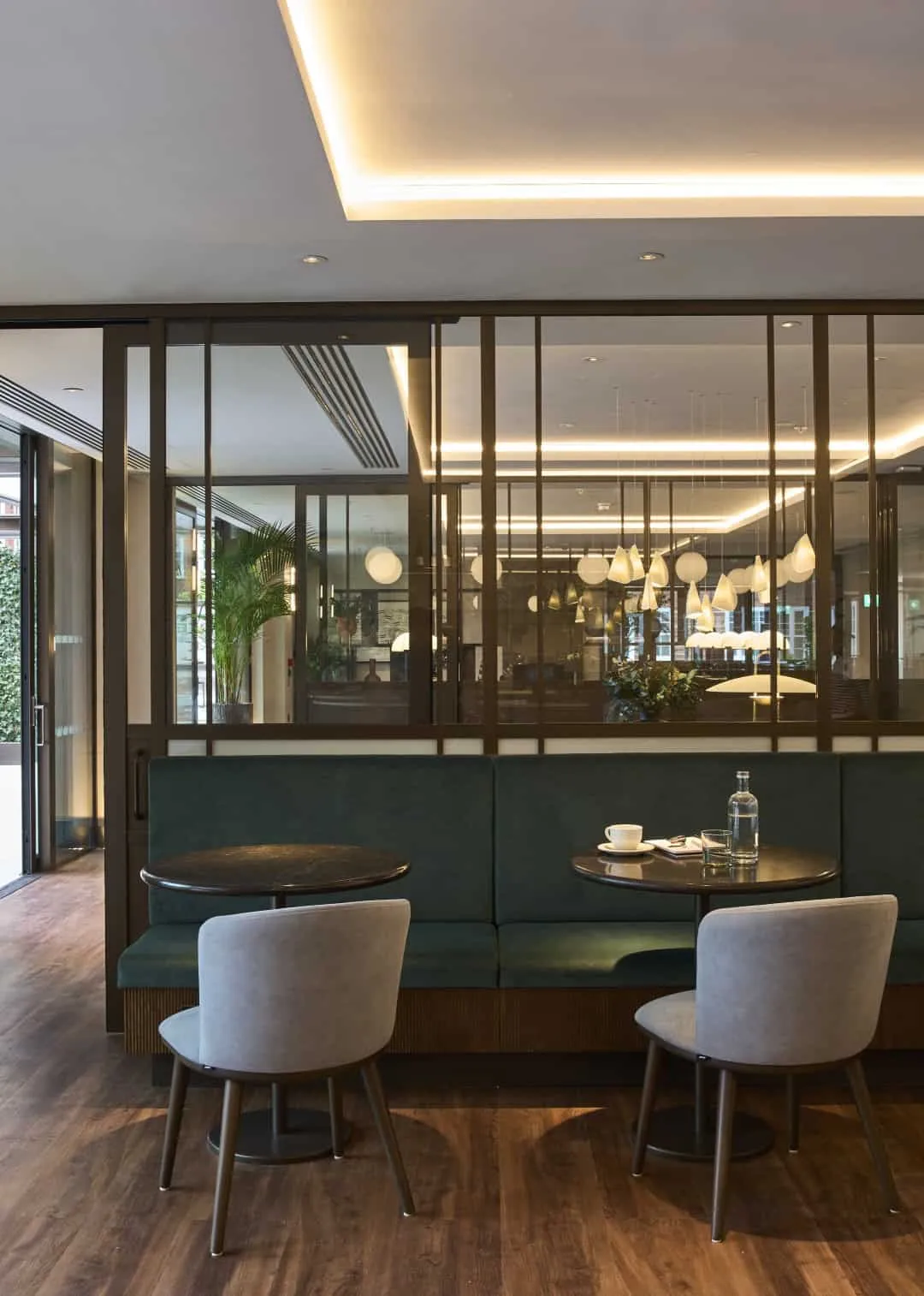 Photo © Nick Gatrige
Photo © Nick Gatrige
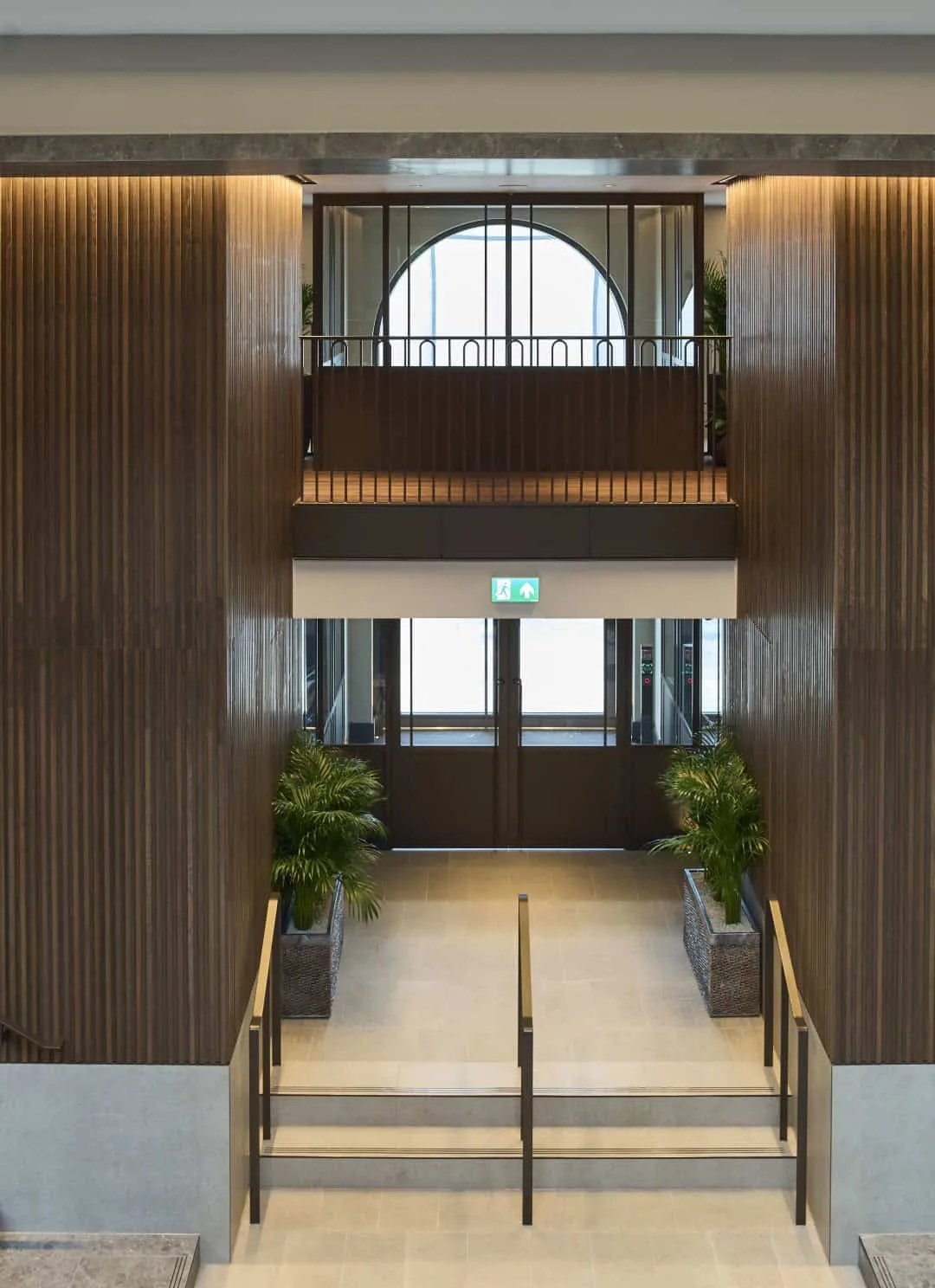 Photo © Nick Gatrige
Photo © Nick Gatrige
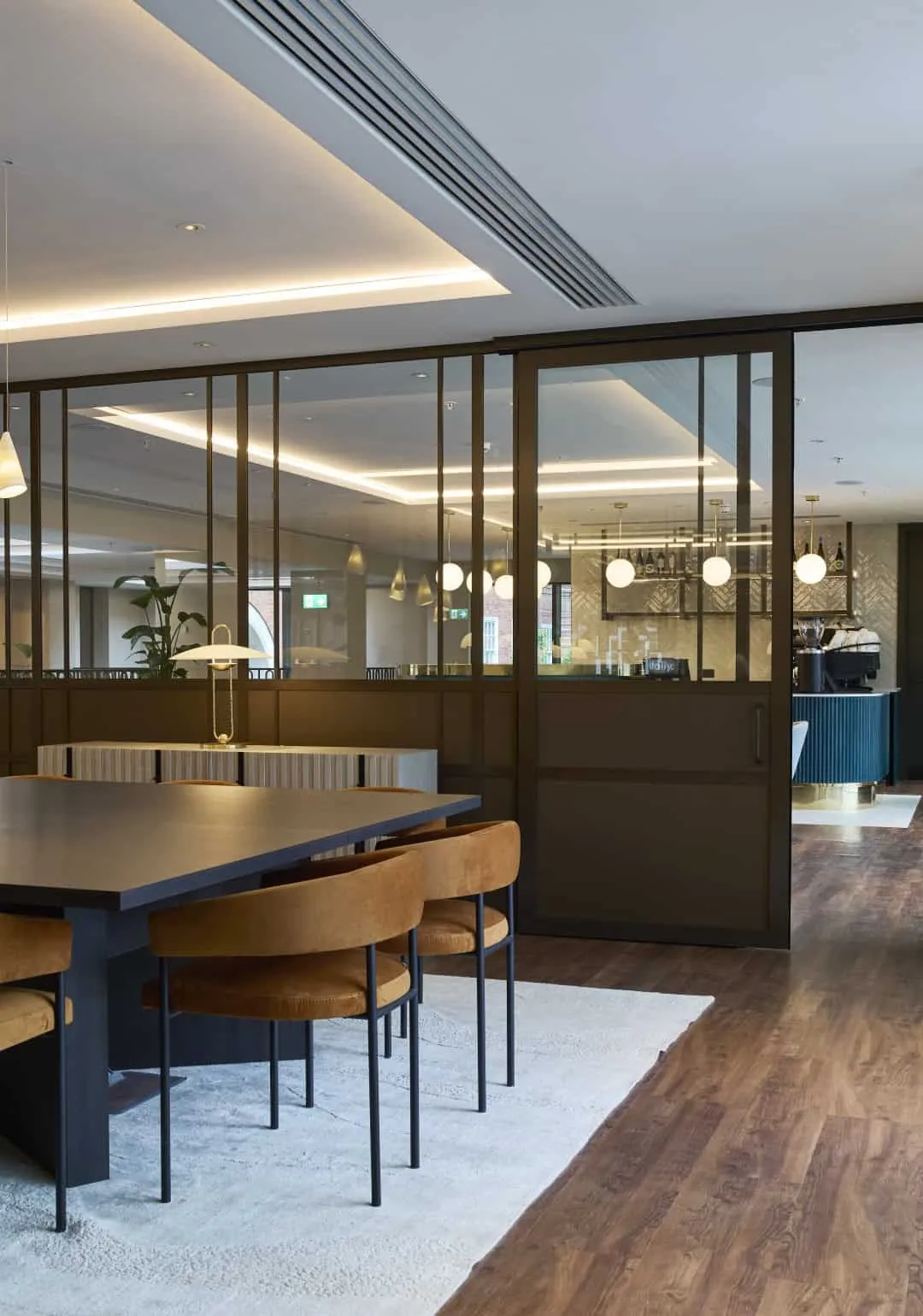 Photo © Nick Gatrige
Photo © Nick Gatrige
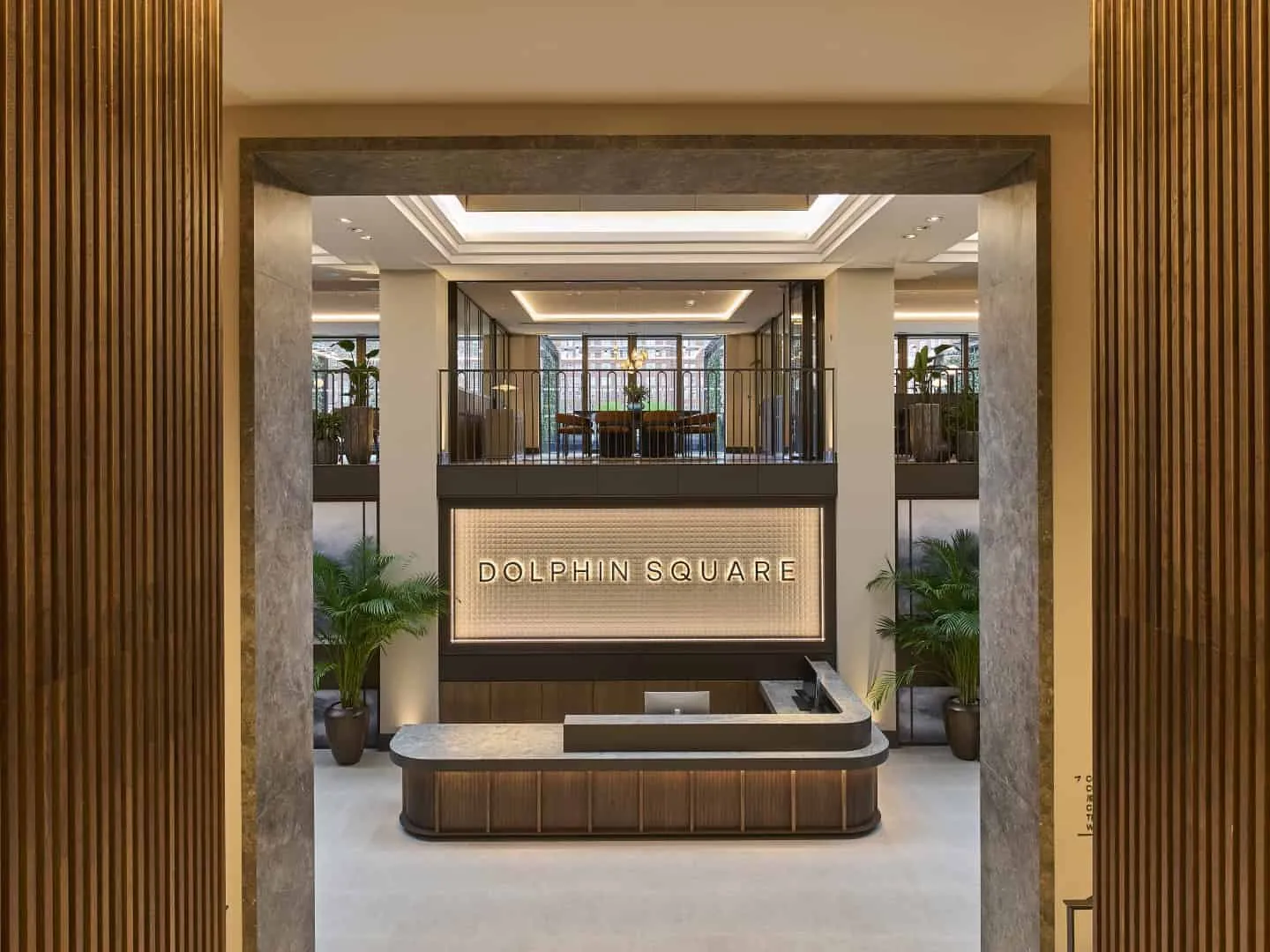 Photo © Nick Gatrige
Photo © Nick Gatrige
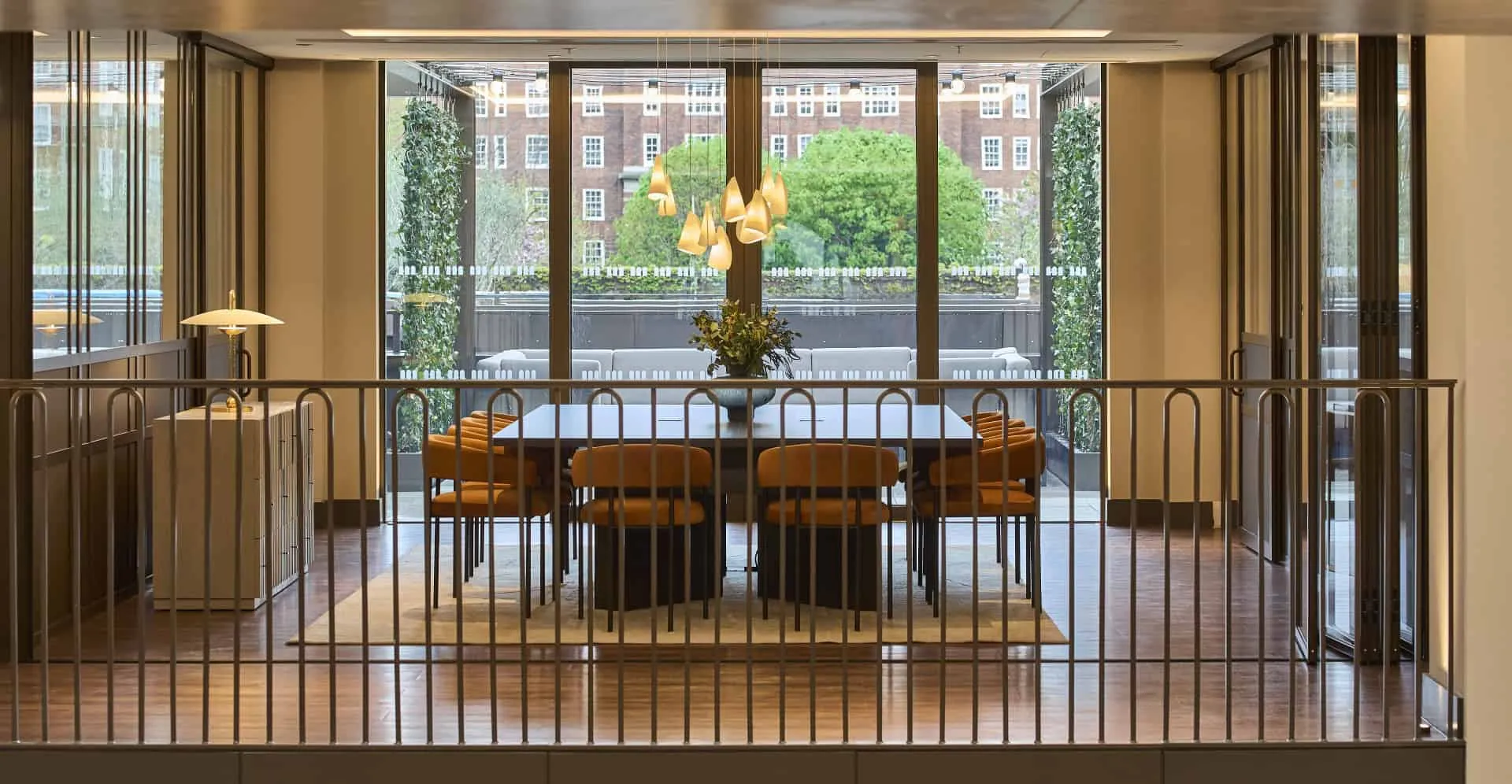 Photo © Nick Gatrige
Photo © Nick Gatrige
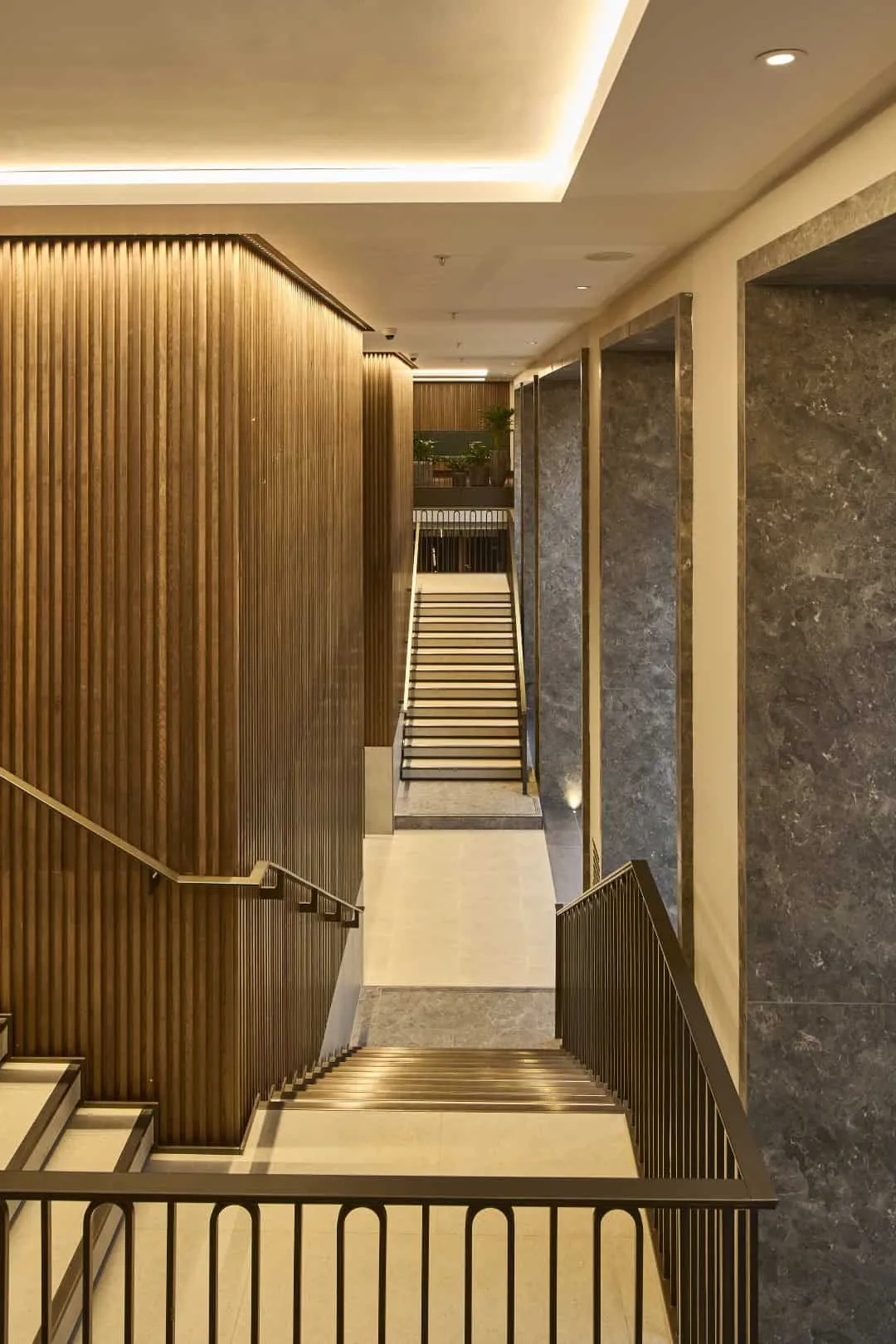 Photo © Nick Gatrige
Photo © Nick Gatrige
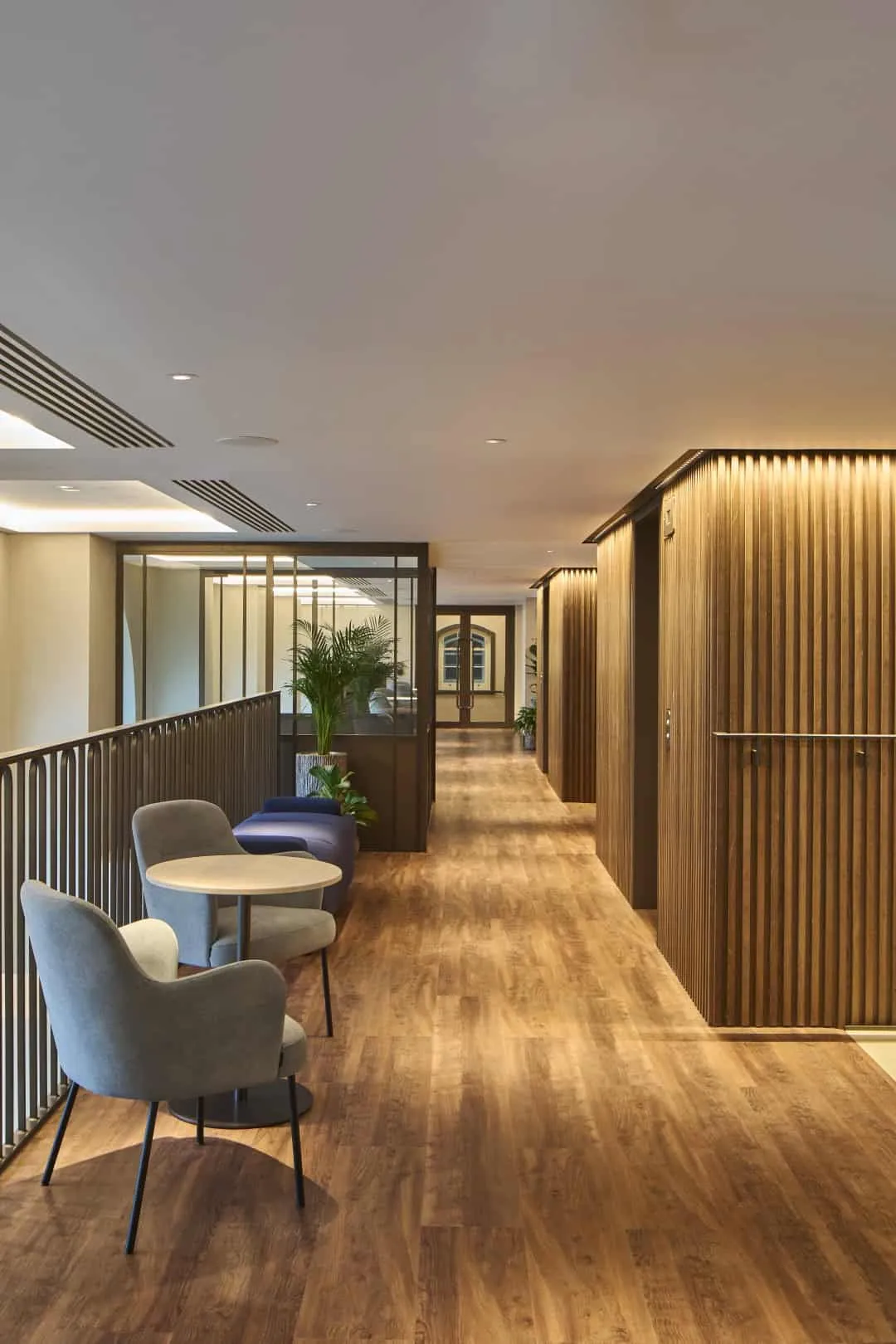 Photo © Nick Gatrige
Photo © Nick Gatrige
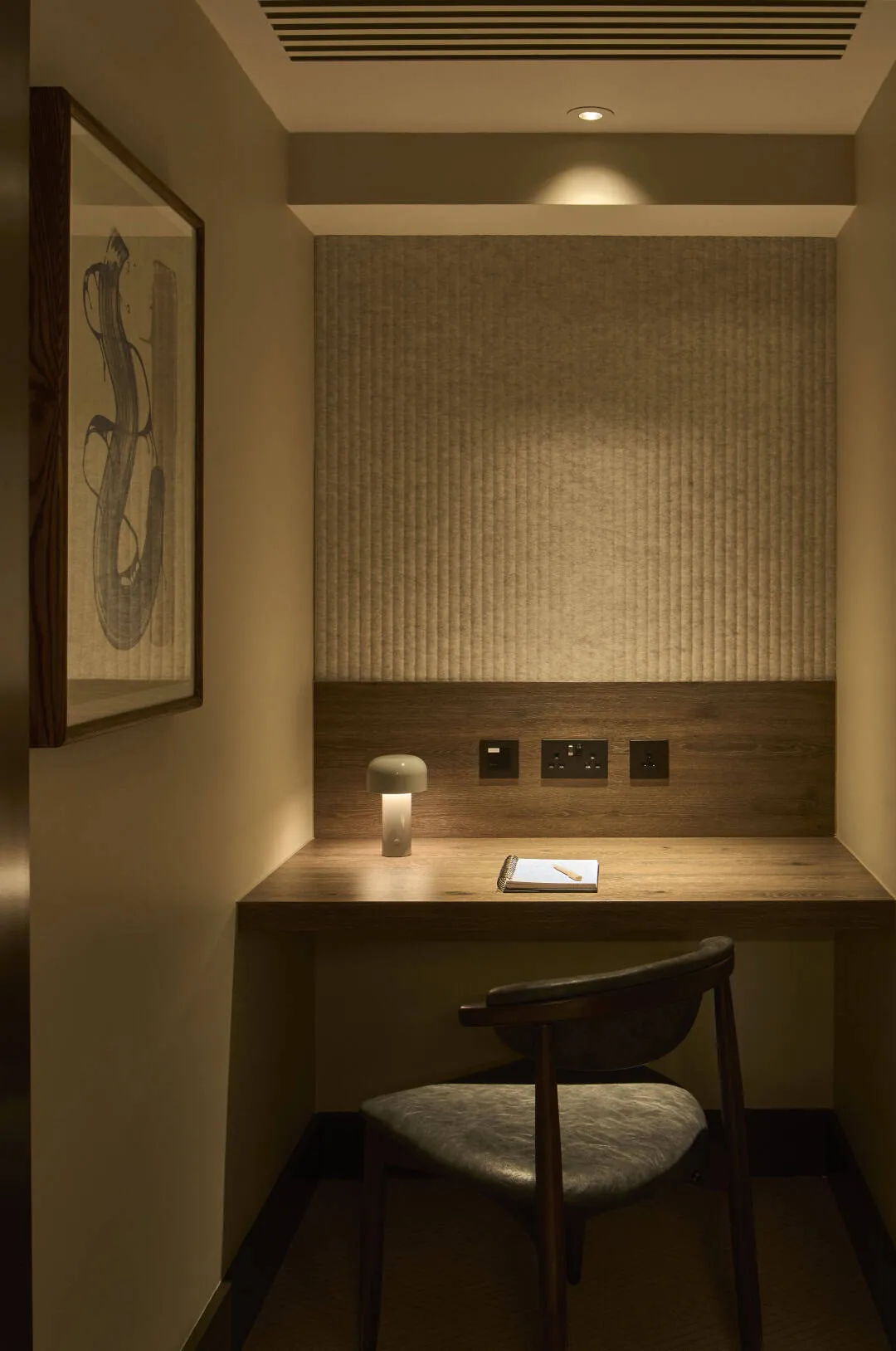 Photo © Nick Gatrige
Photo © Nick Gatrige
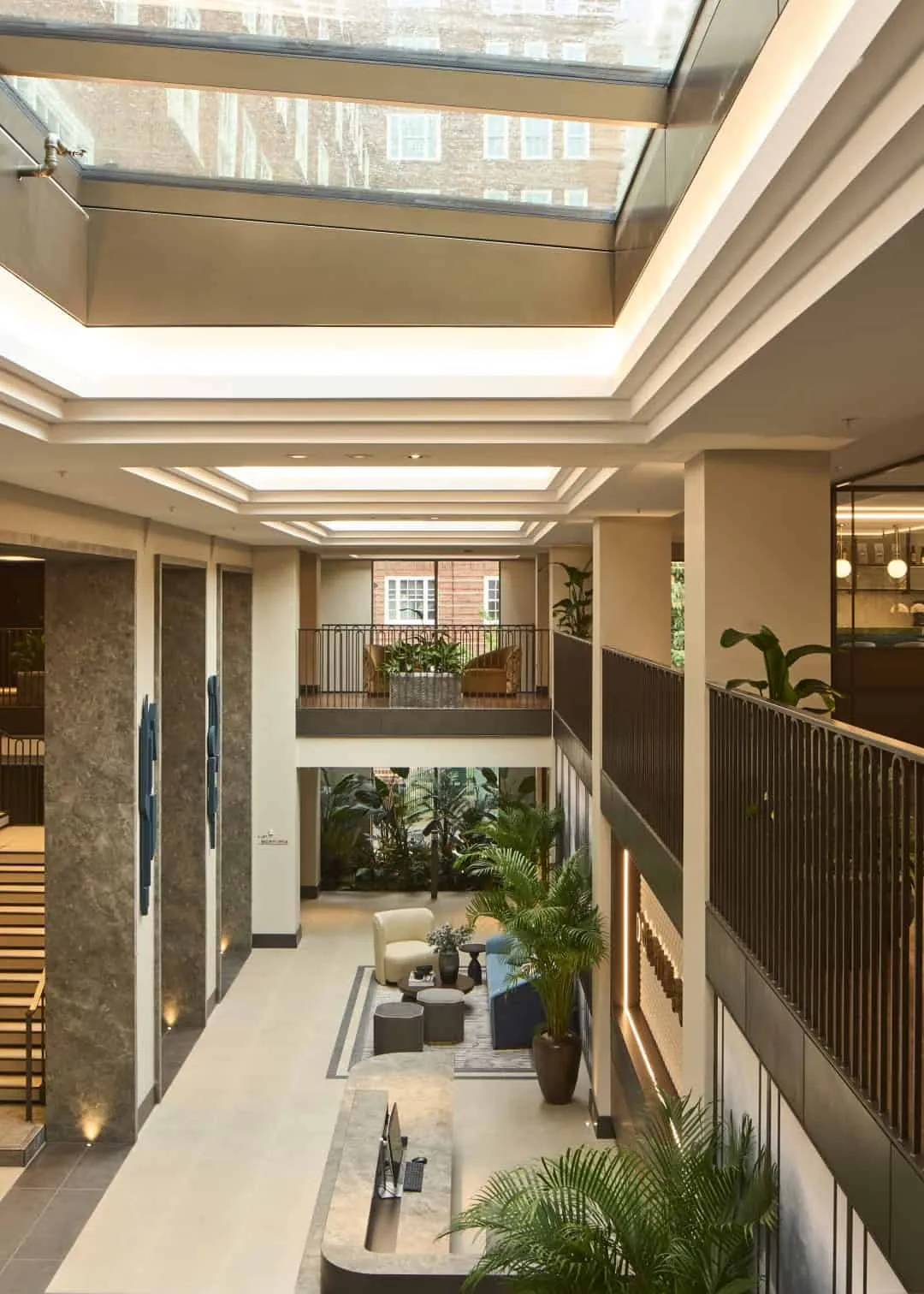 Photo © Nick Gatrige
Photo © Nick Gatrige
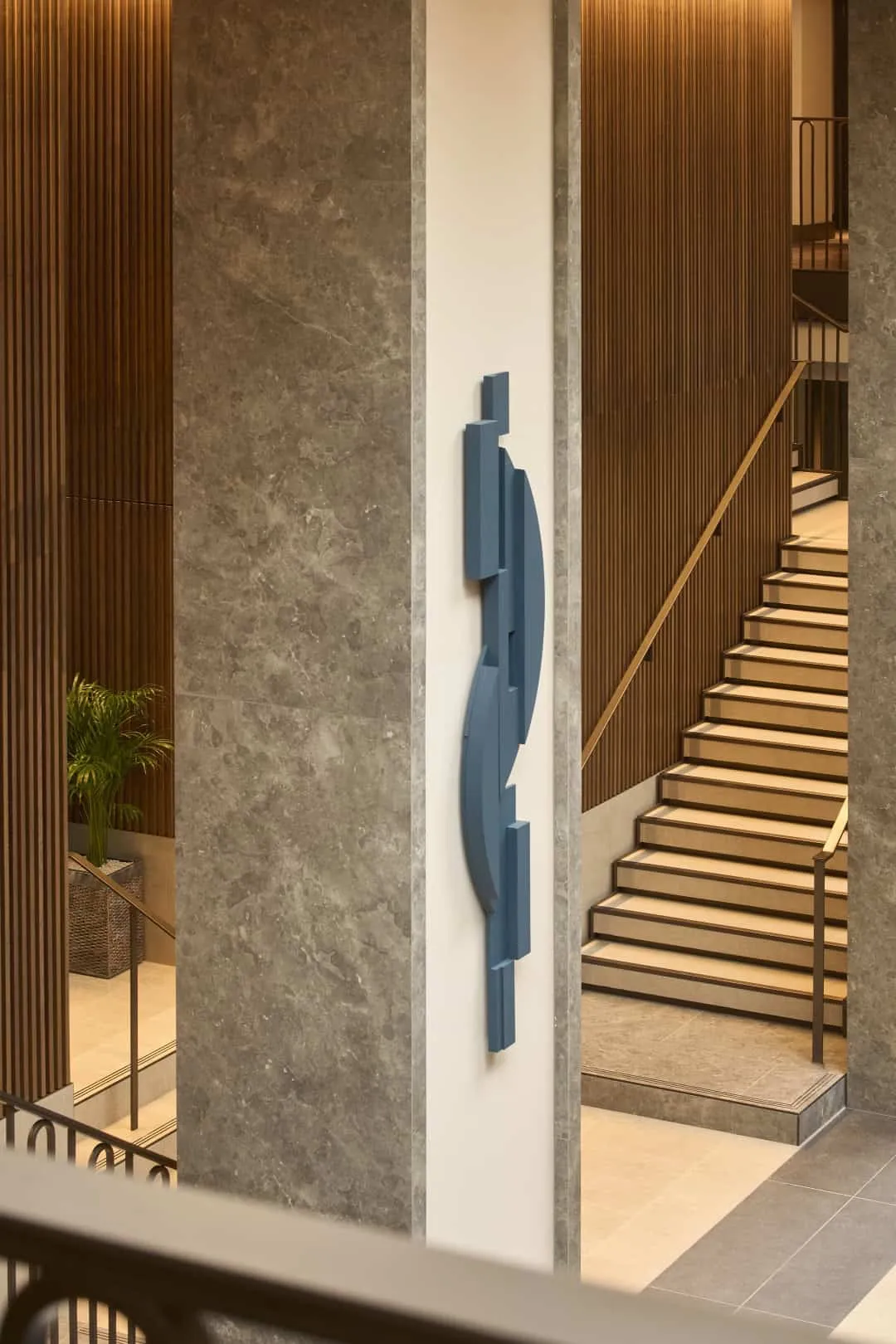 Photo © Nick Gatrige
Photo © Nick Gatrige
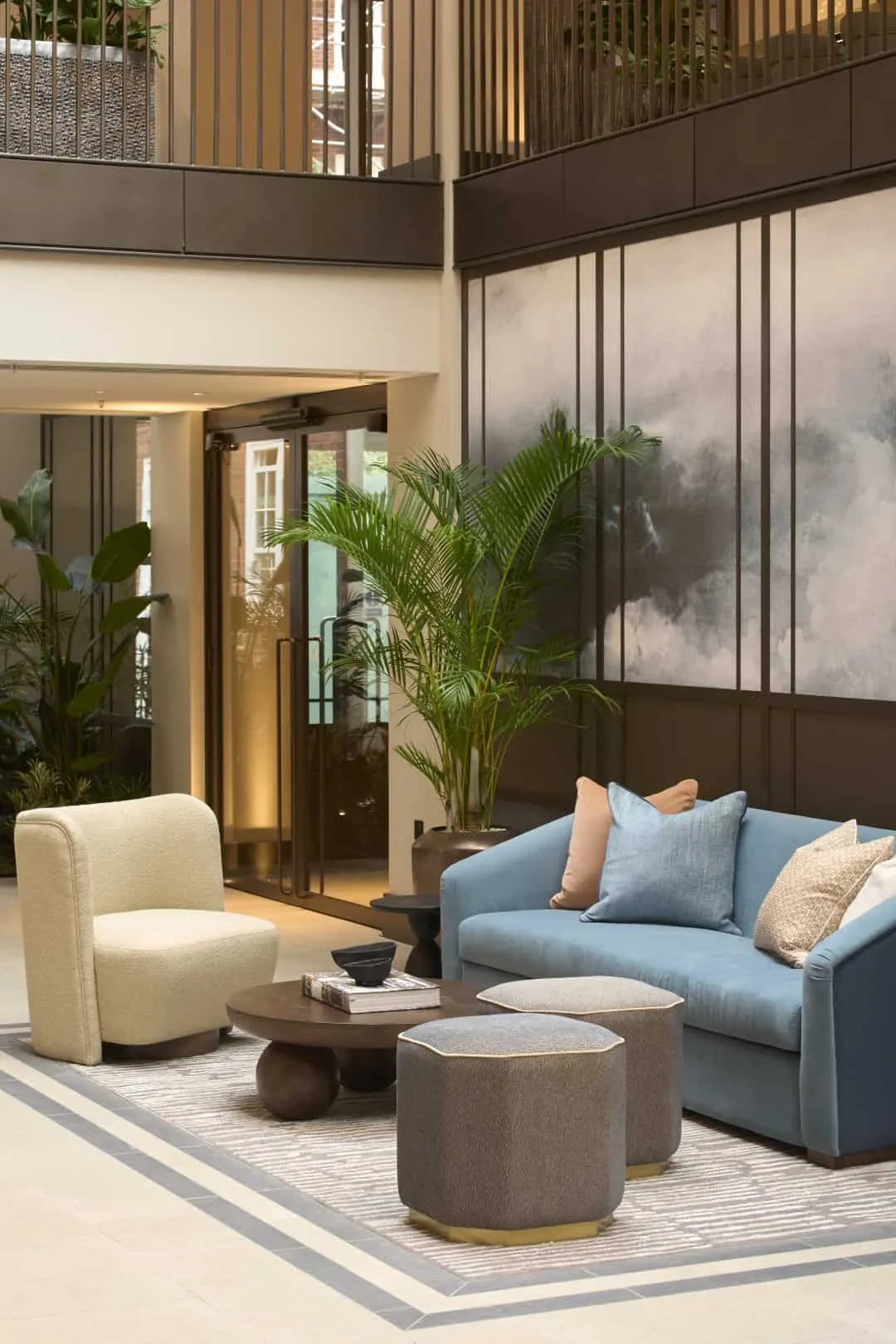 Photo © Nick Gatrige
Photo © Nick Gatrige
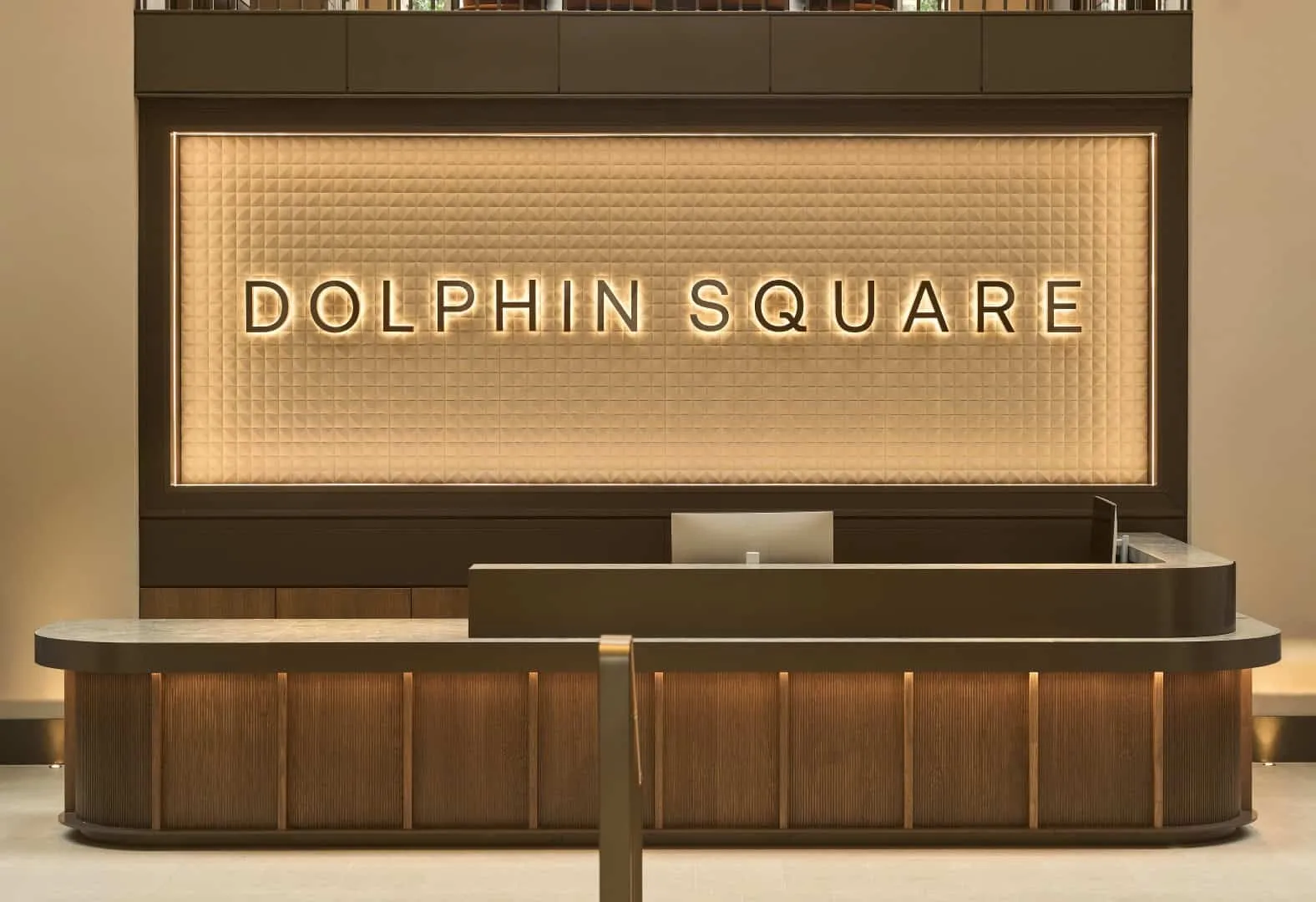 Photo © Nick Gatrige
Photo © Nick Gatrige
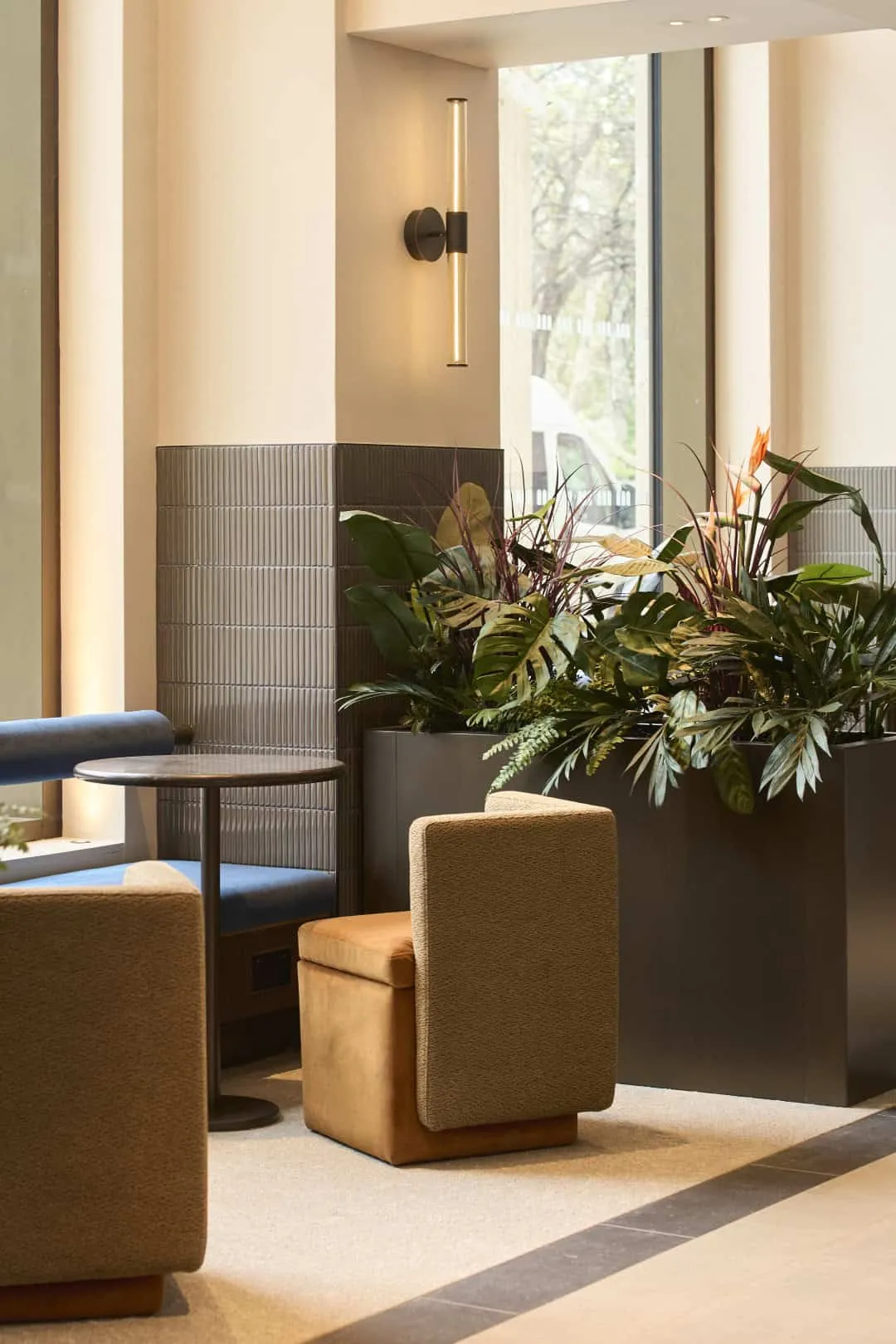 Photo © Nick Gatrige
Photo © Nick Gatrige
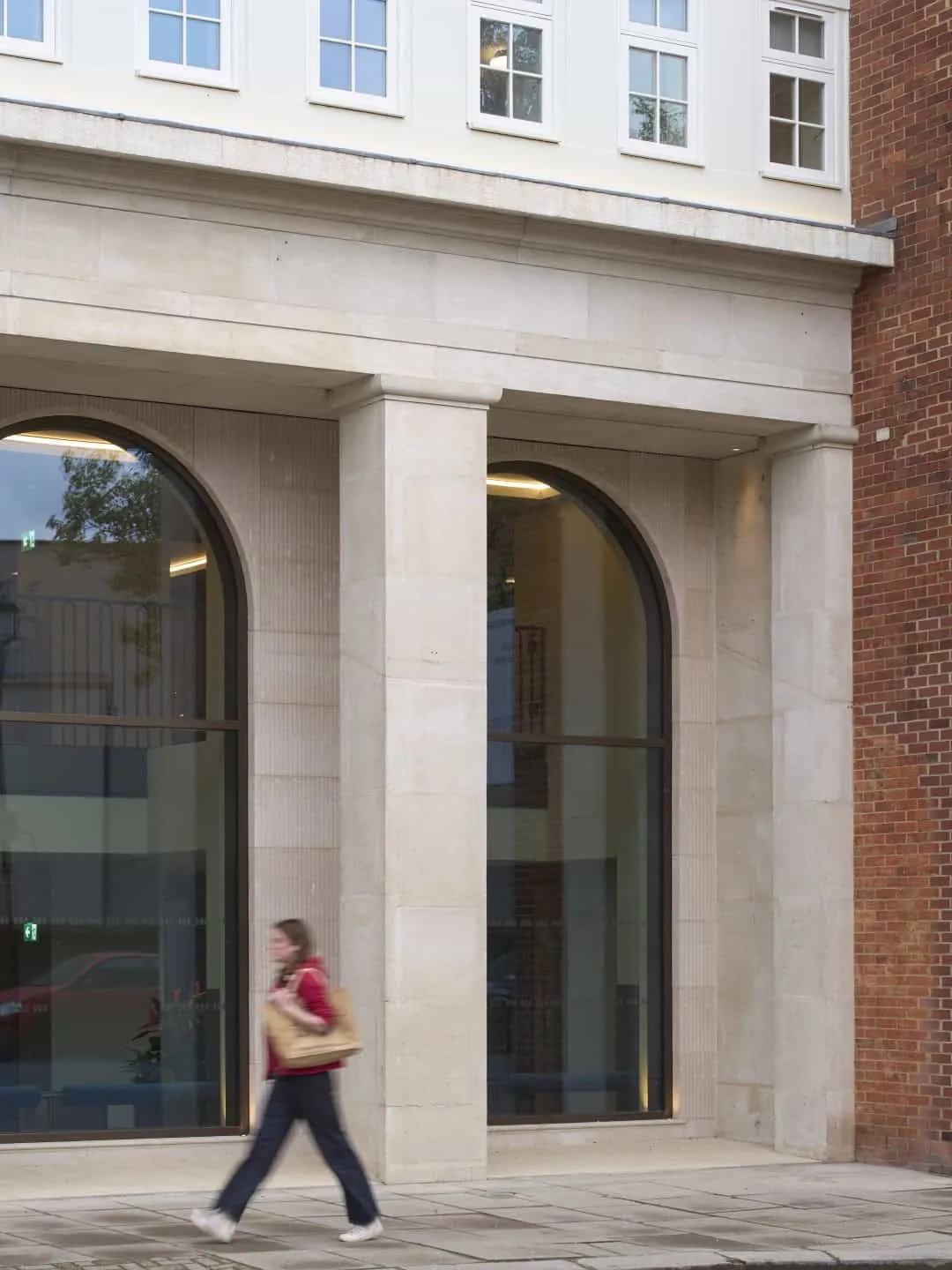 Photo © Nick Gatrige
Photo © Nick Gatrige
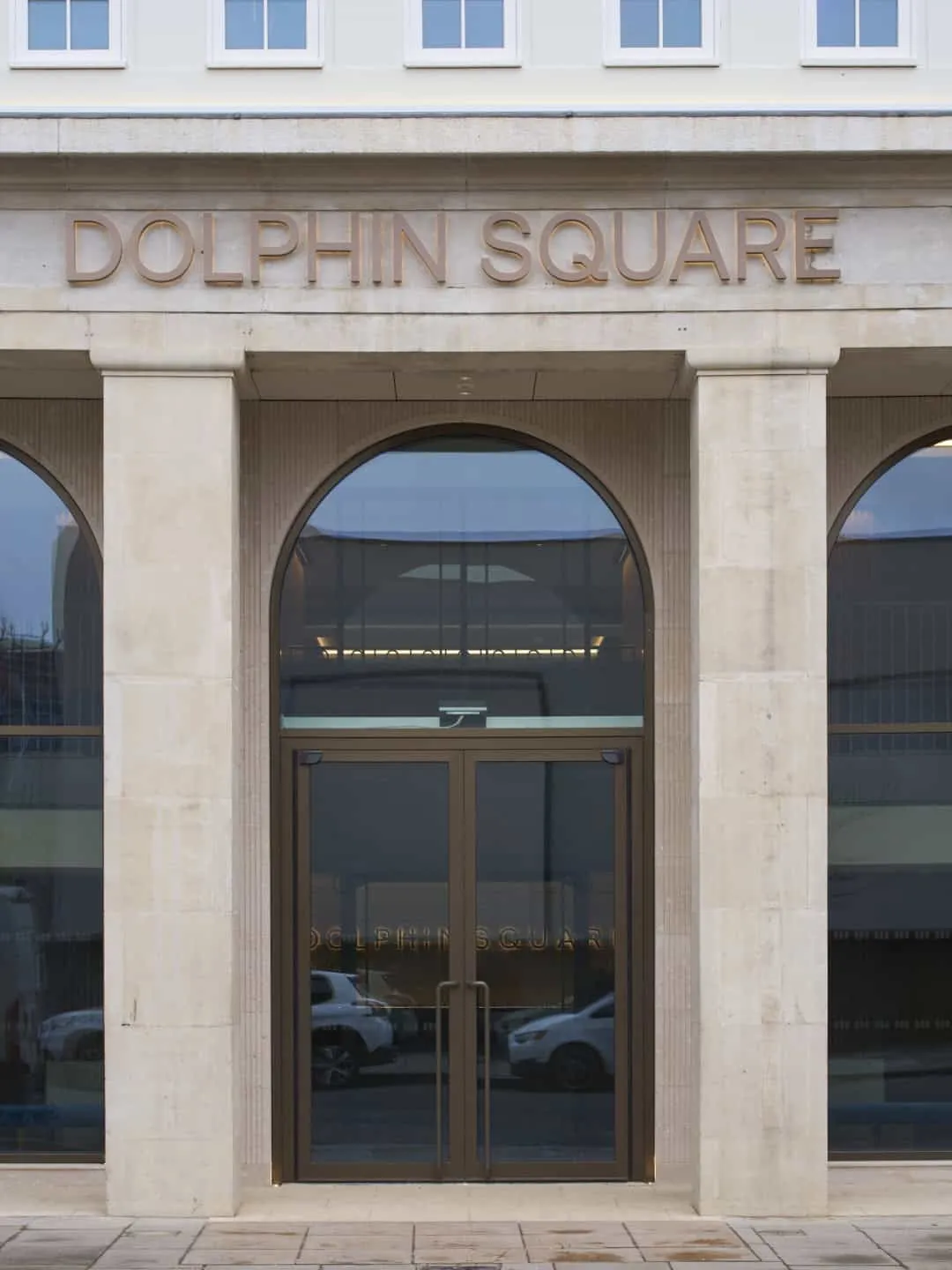 Photo © Nick Gatrige
Photo © Nick Gatrige
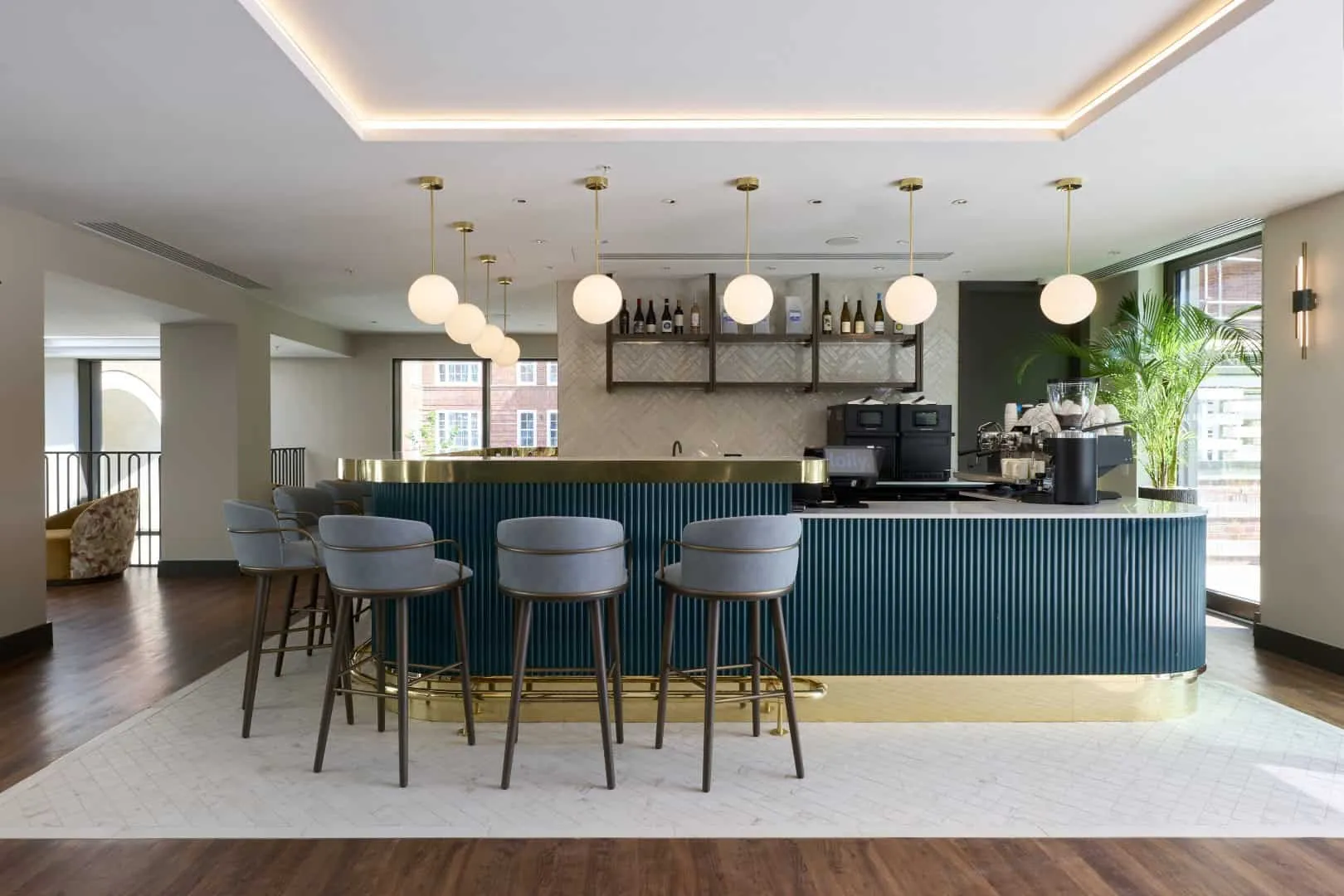 Photo © Nick Gatrige
Photo © Nick Gatrige
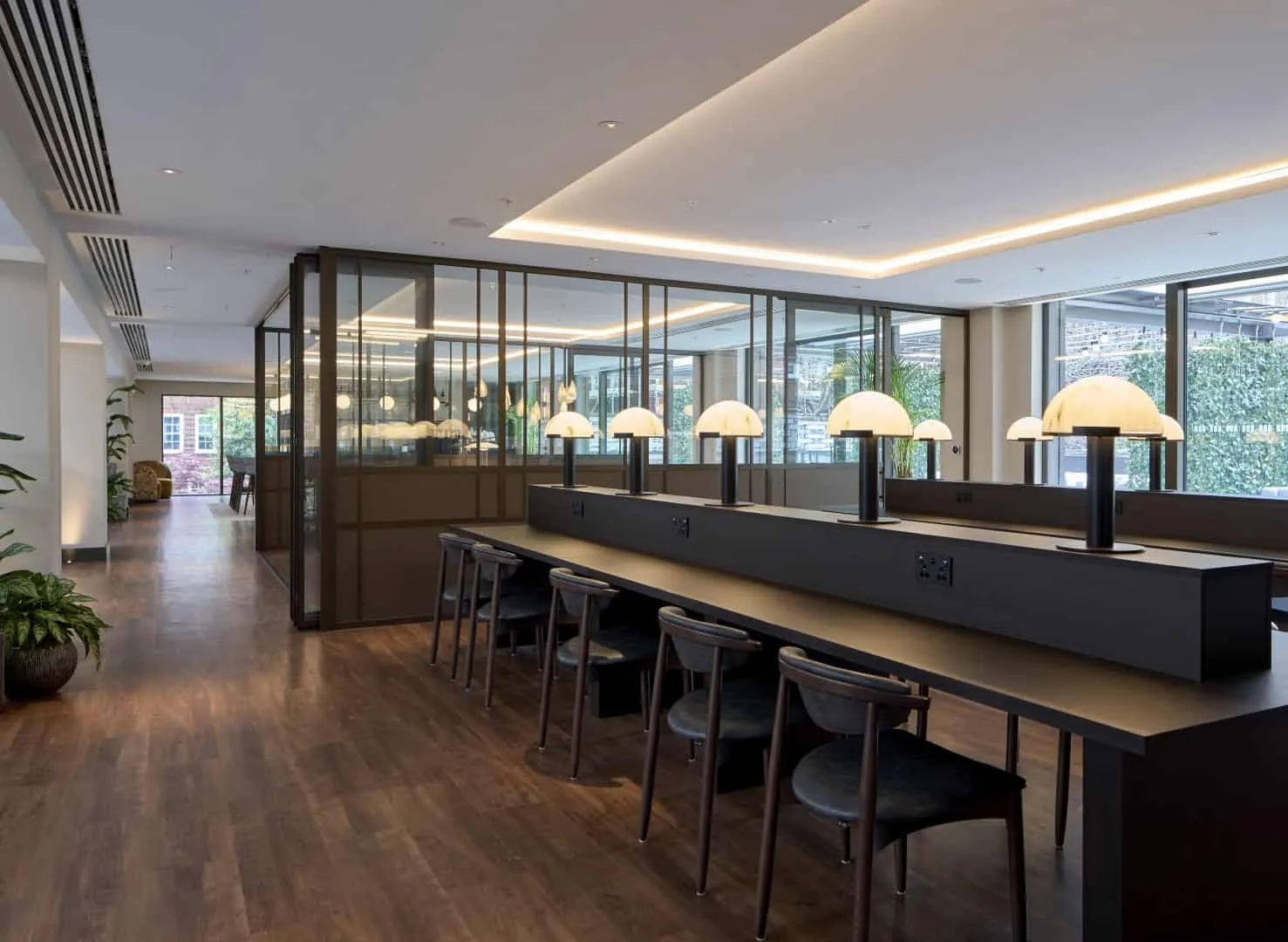 Photo © Nick Gatrige
Photo © Nick Gatrige
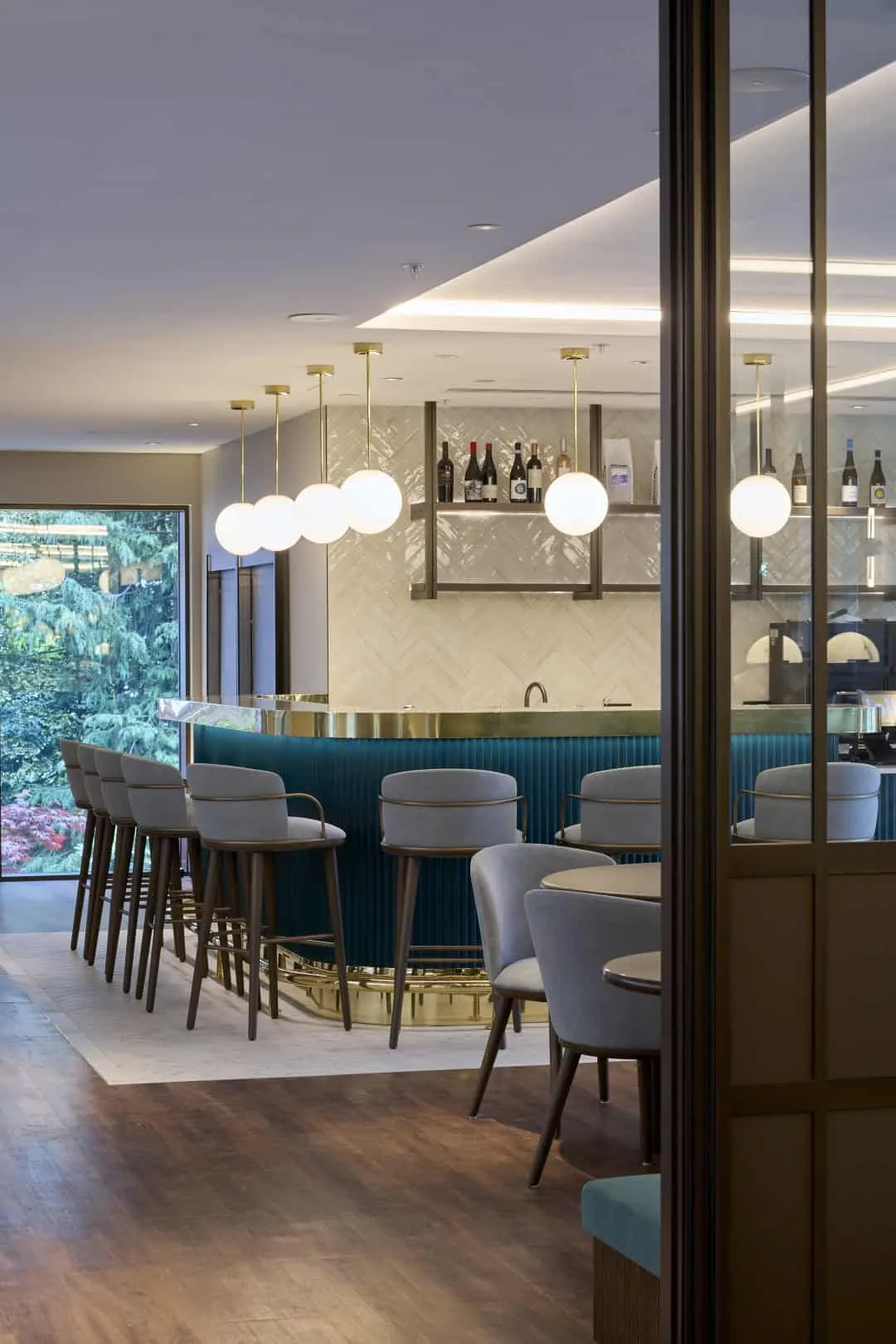 Photo © Nick Gatrige
Photo © Nick Gatrige
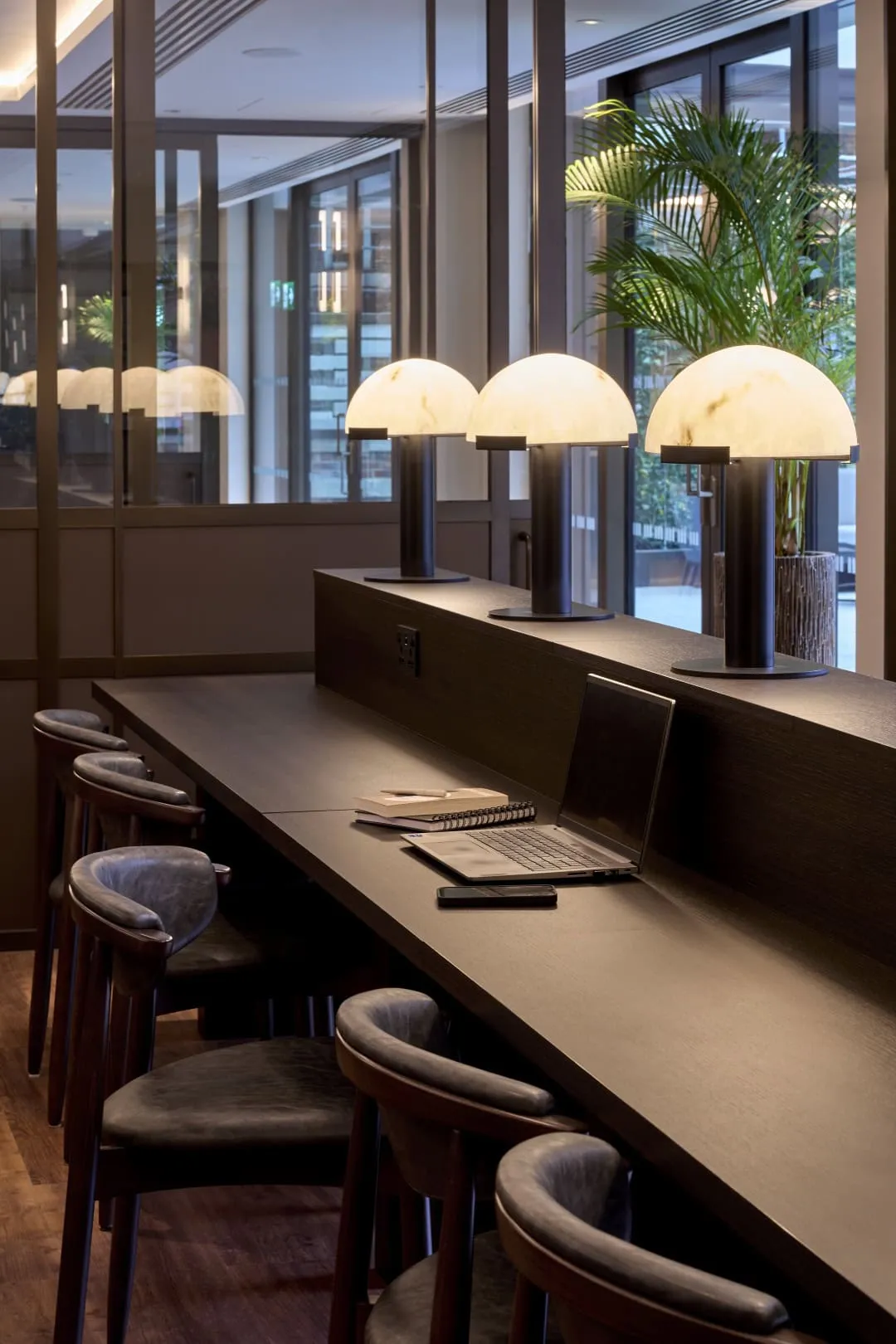 Photo © Nick Gatrige
Photo © Nick Gatrige
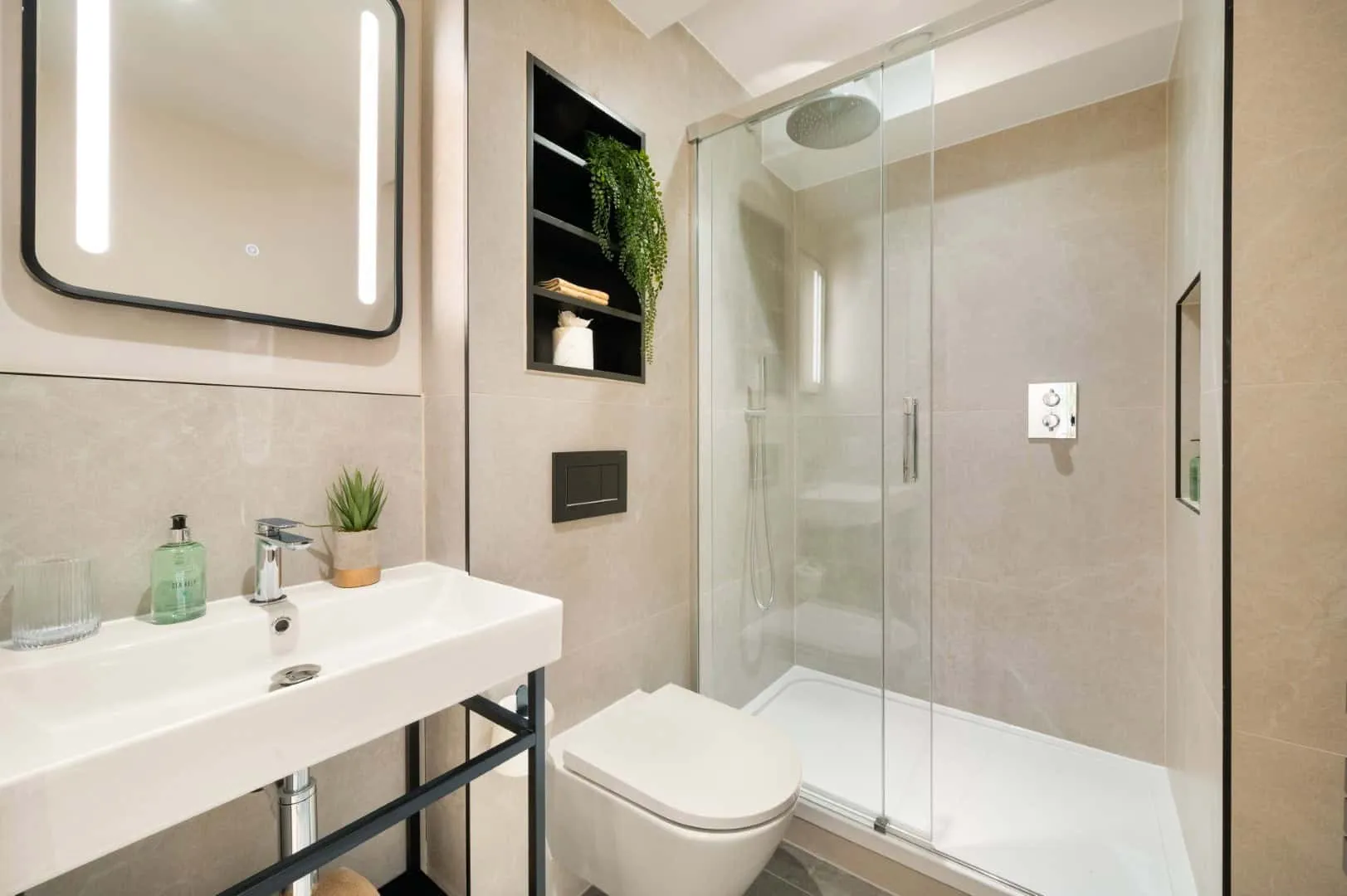 Photo © Paul K. Porter
Photo © Paul K. Porter
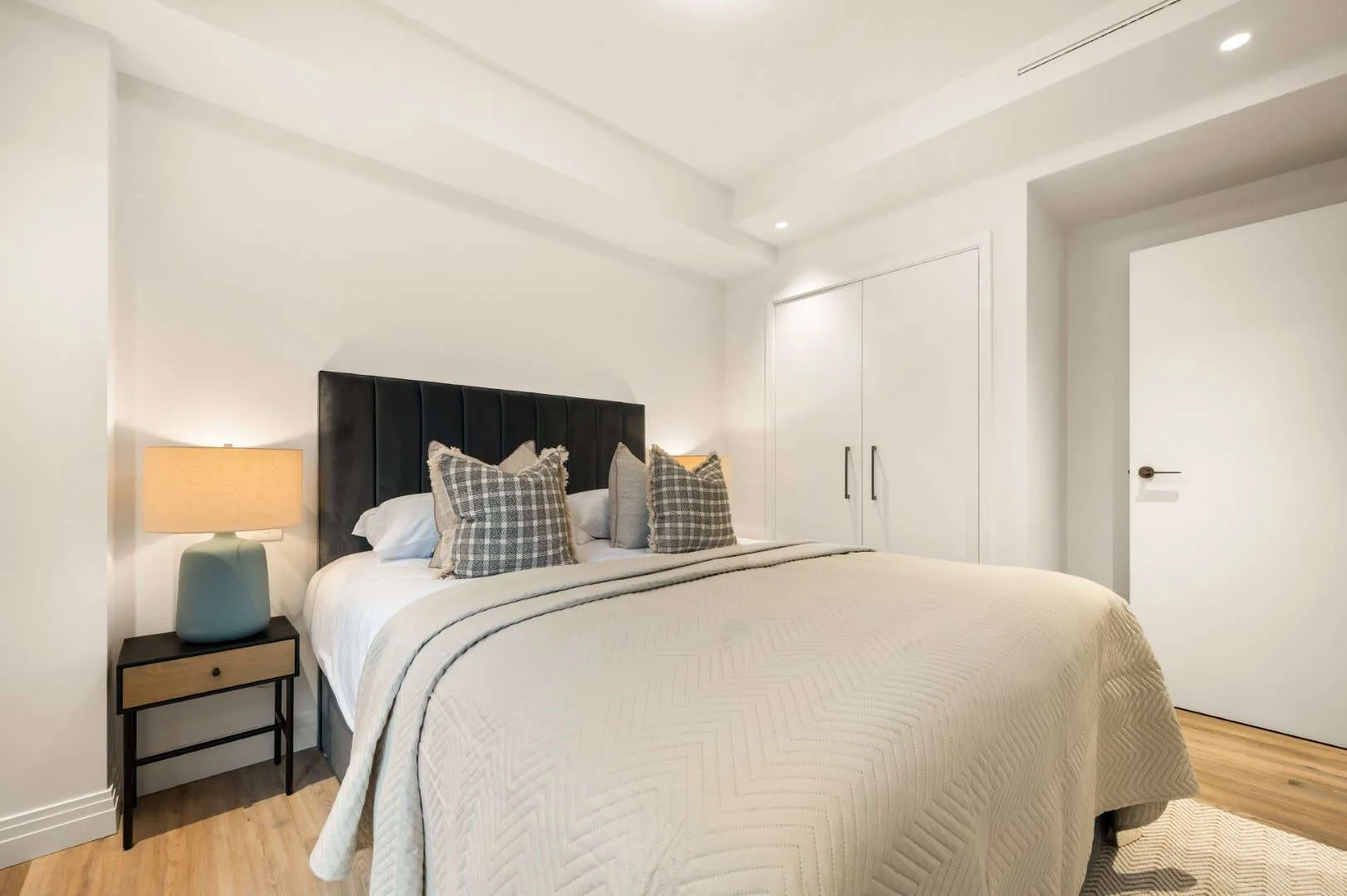 Photo © Paul K. Porter
Photo © Paul K. Porter
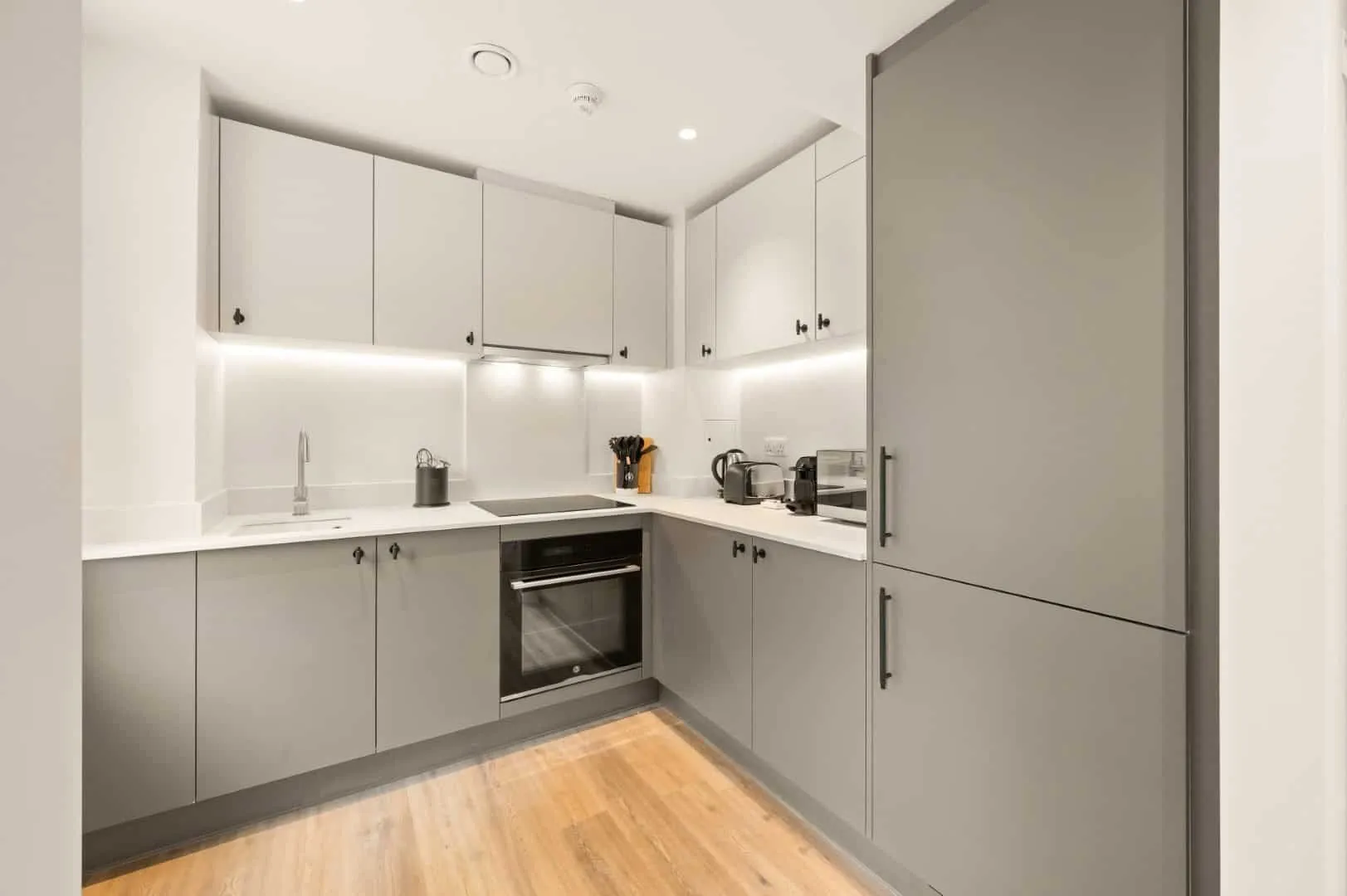 Photo © Paul K. Porter
Photo © Paul K. Porter
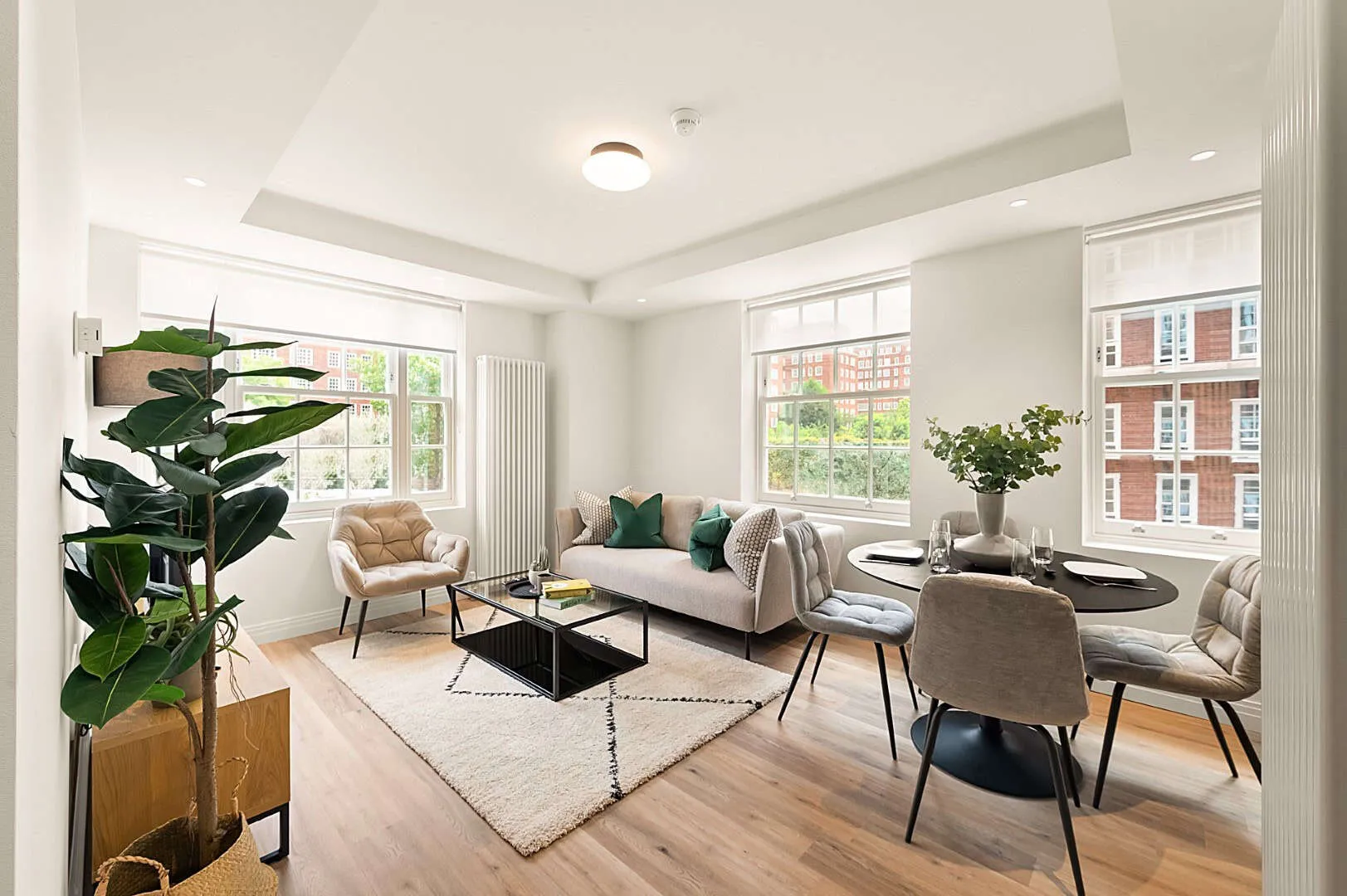 Photo © Paul K. Porter
Photo © Paul K. Porter
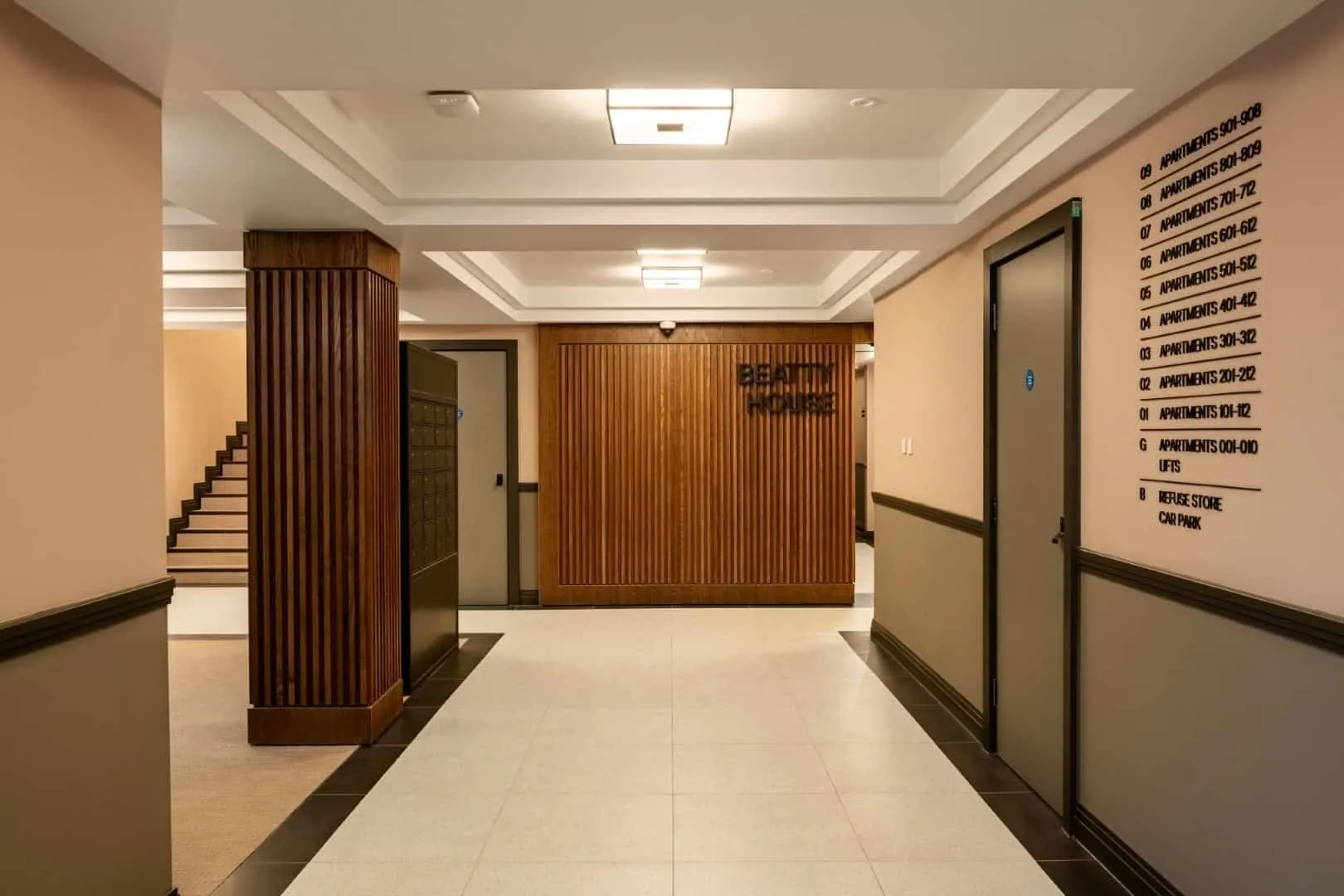 Photo © Paul K. Porter
Photo © Paul K. PorterMore articles:
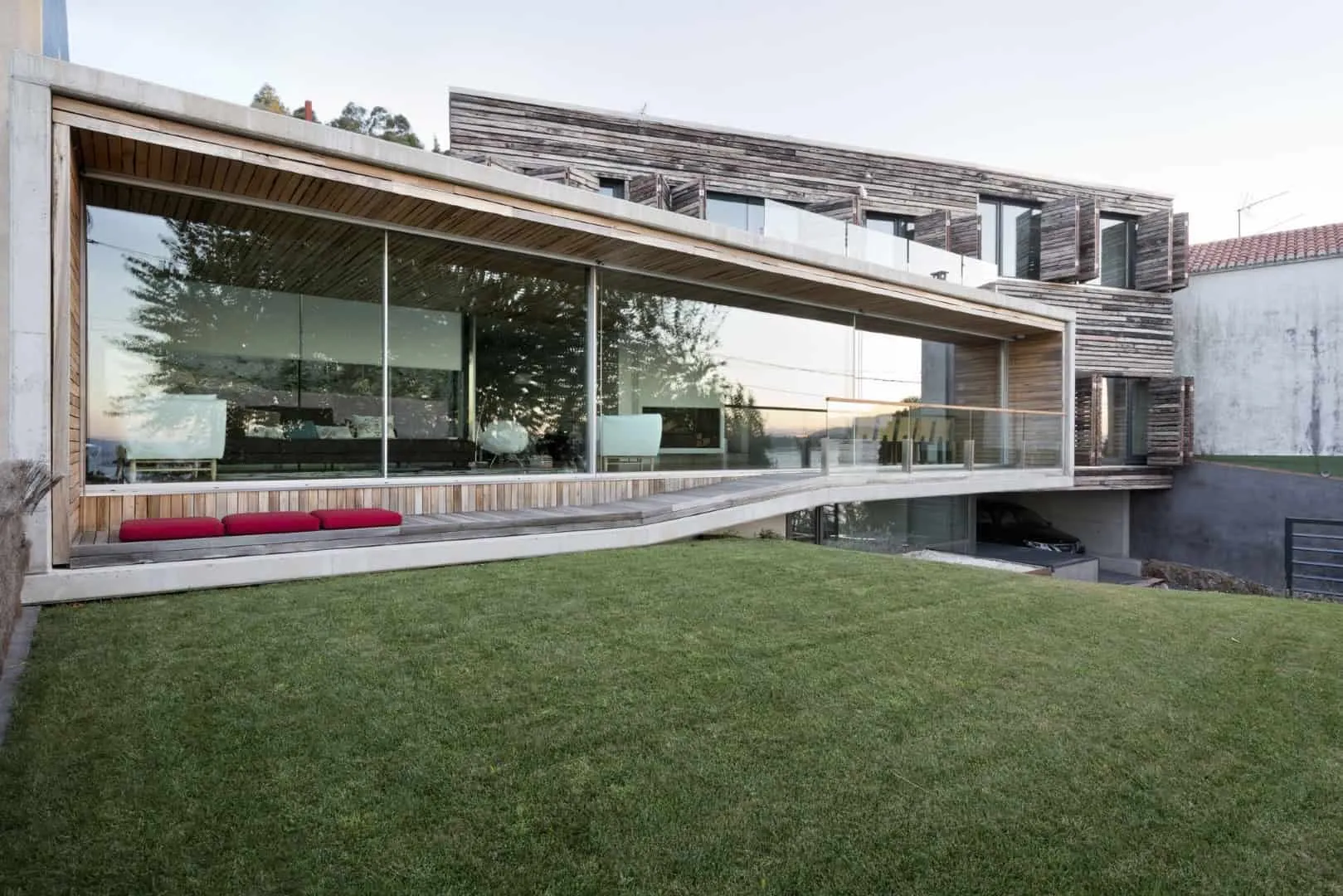 House Desano by Ignacio Llete in Spain
House Desano by Ignacio Llete in Spain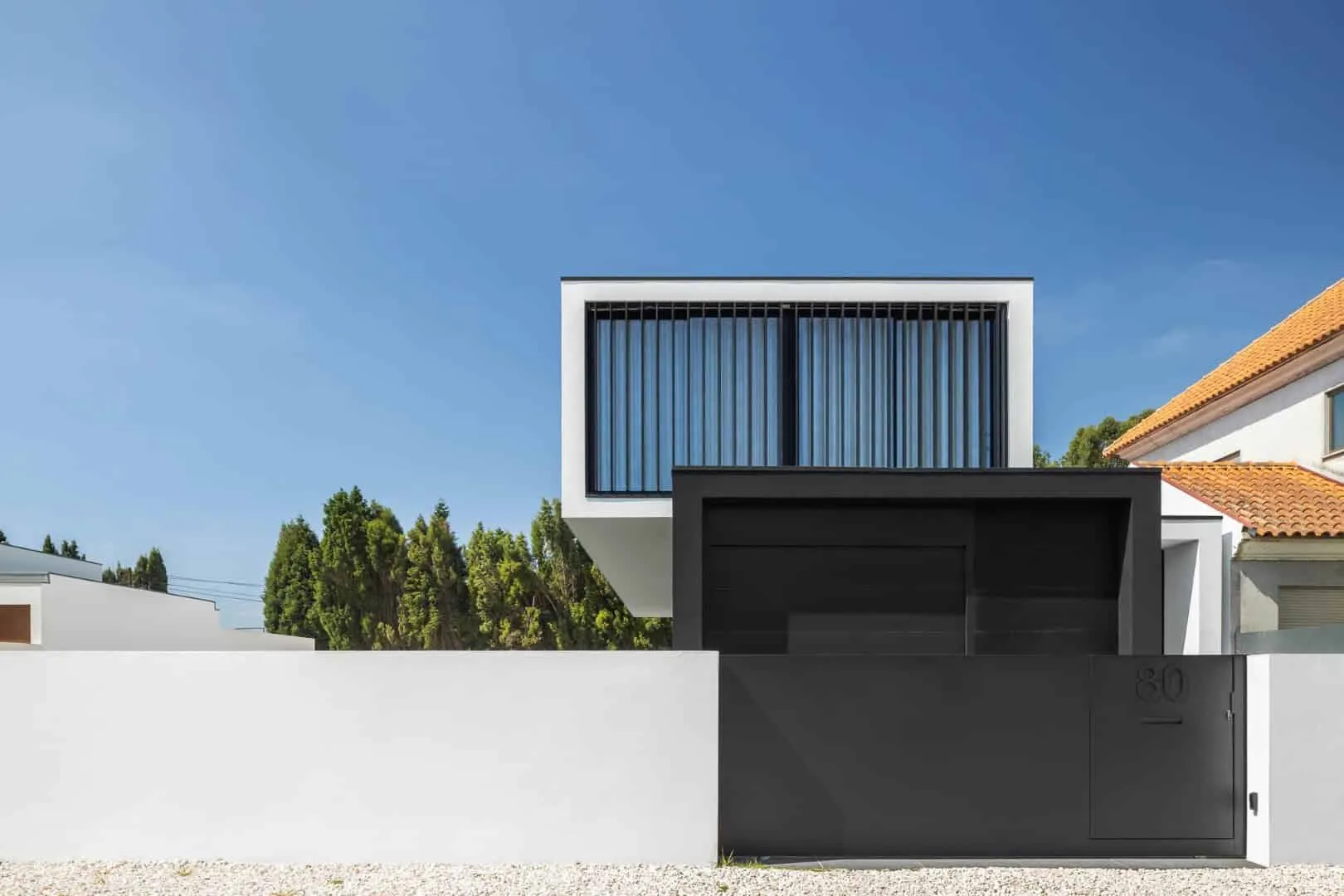 Diagonal House by Frari Architecture Network in Aveiro, Portugal
Diagonal House by Frari Architecture Network in Aveiro, Portugal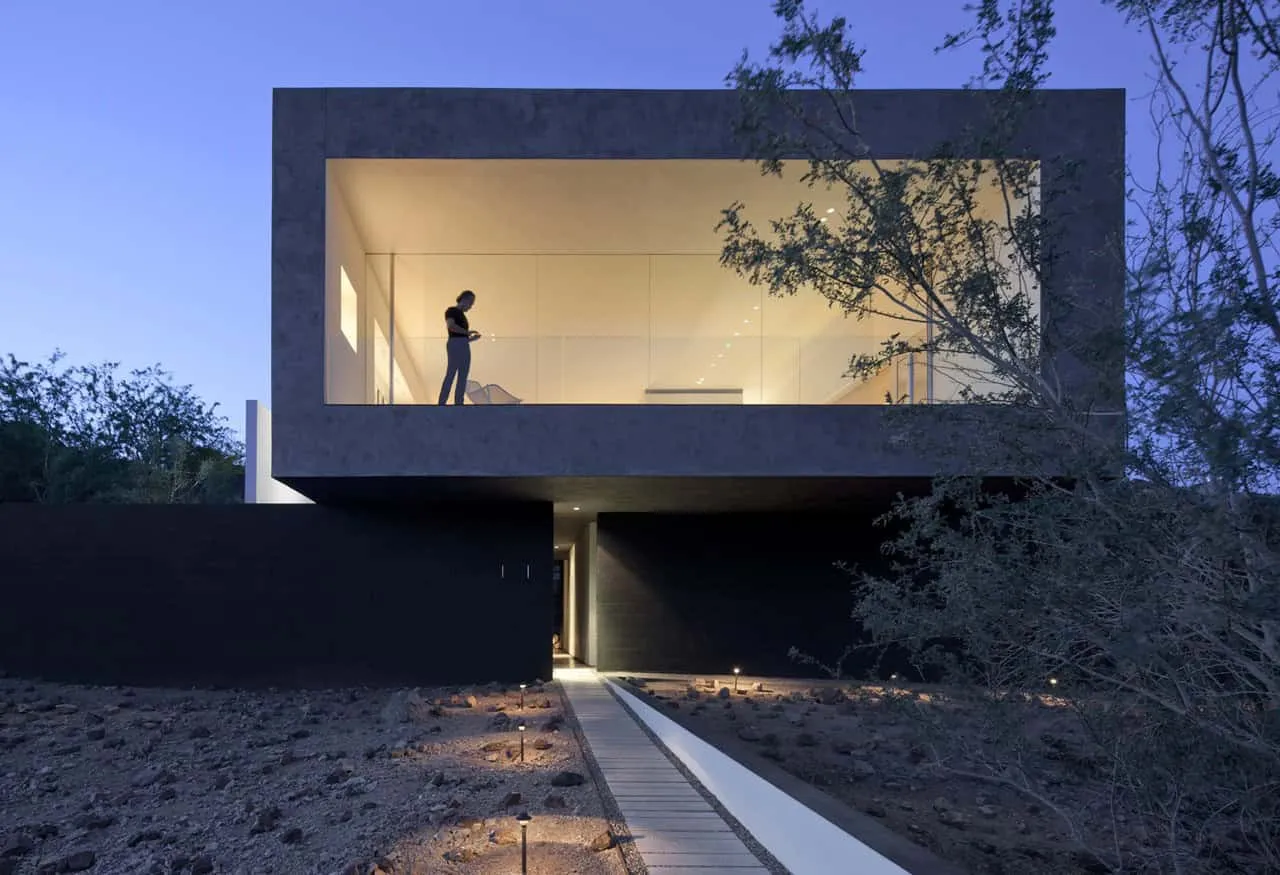 Dialog House by Architect Wendell Burnett in Phoenix, Arizona
Dialog House by Architect Wendell Burnett in Phoenix, Arizona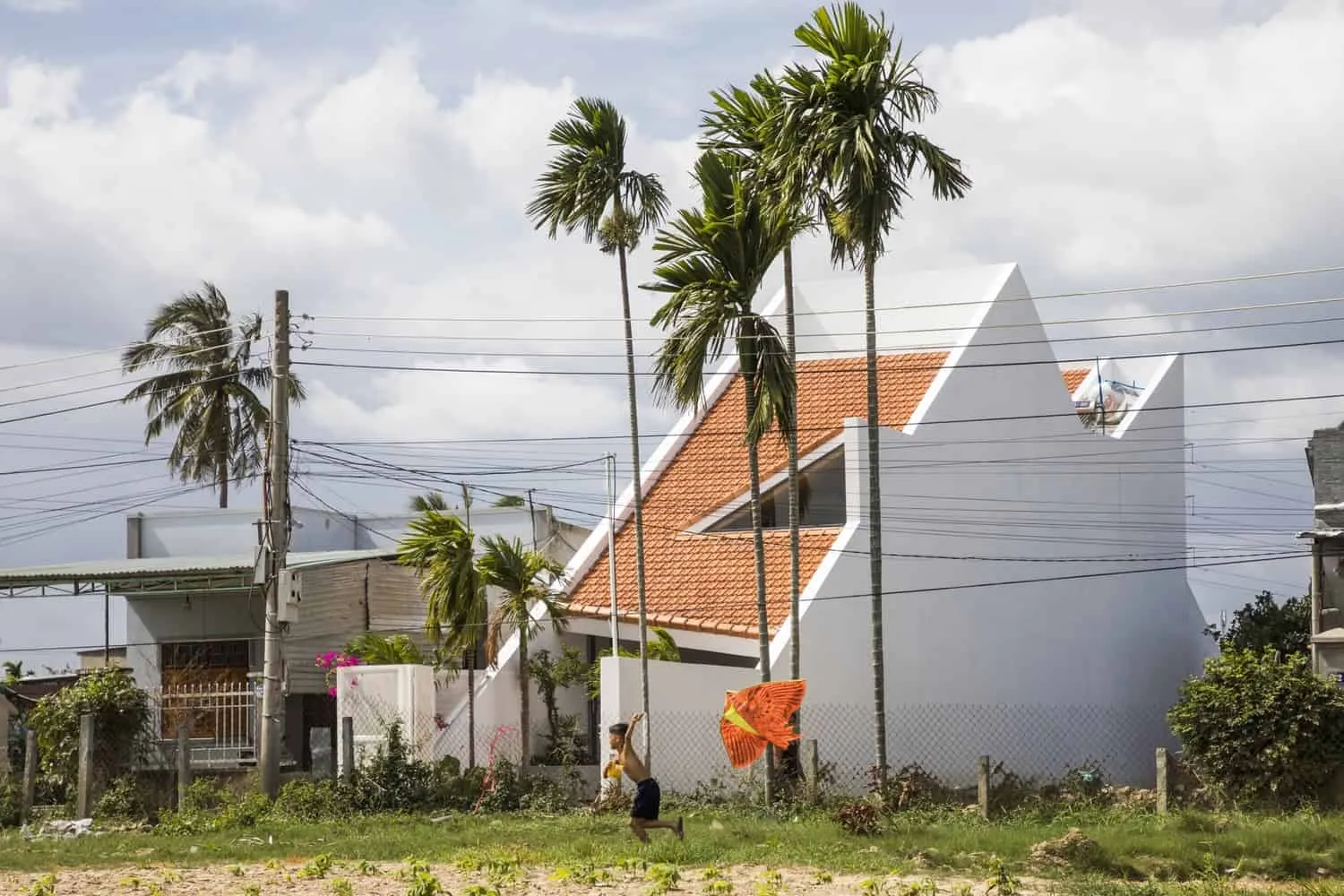 Dien Khanh House in Vietnam by 6717 Studio
Dien Khanh House in Vietnam by 6717 Studio Different Types of Retaining Walls
Different Types of Retaining Walls Various Carpet Sofa Models for a Cozy Living Room
Various Carpet Sofa Models for a Cozy Living Room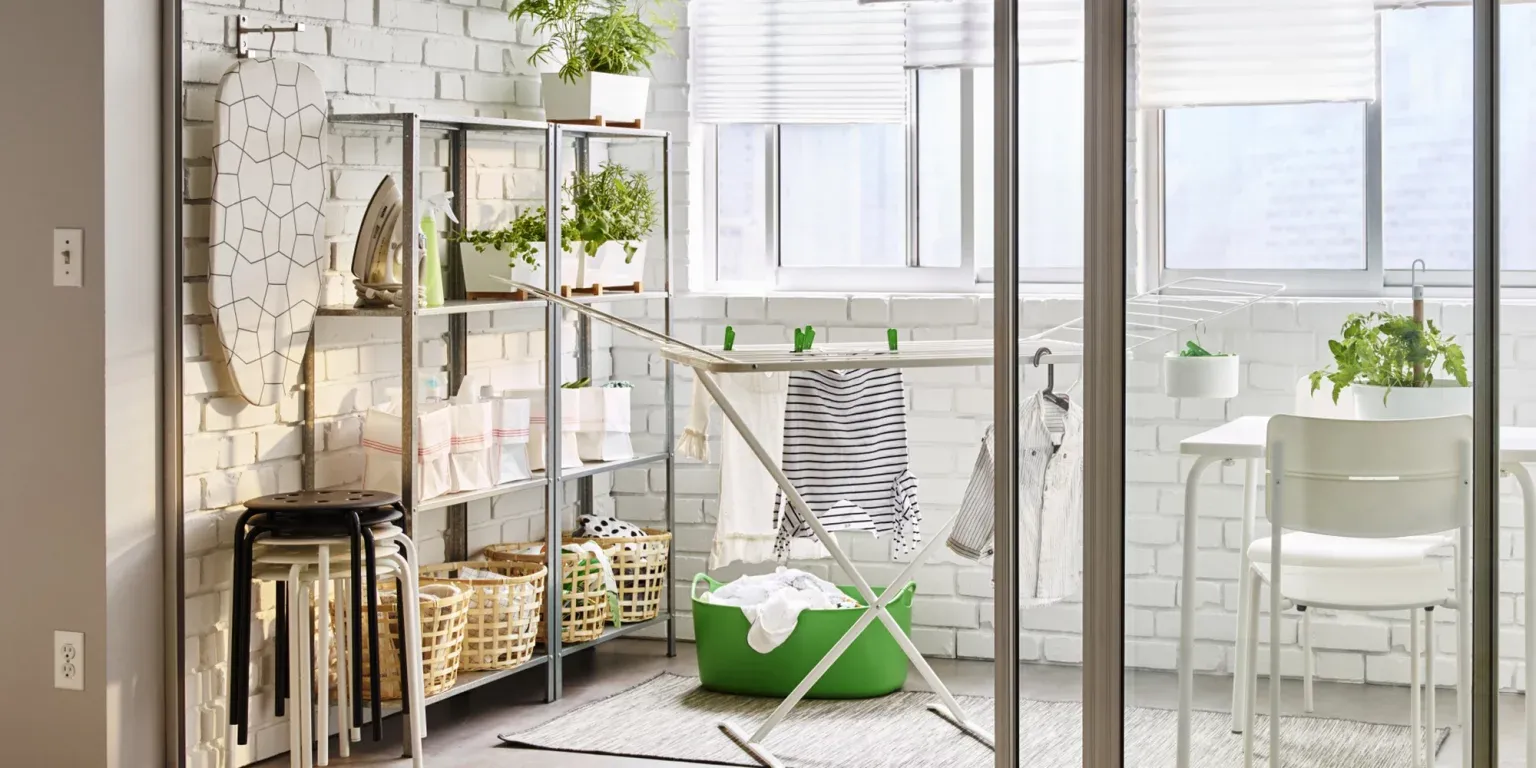 Diverse Style for Laundry Room
Diverse Style for Laundry Room Different Interior Plans and Layouts for Various Business Types
Different Interior Plans and Layouts for Various Business Types