There can be your advertisement
300x150
Residential Complex on a Hill in the Suburban Area by Estudio Botteri-Connell in Argentina
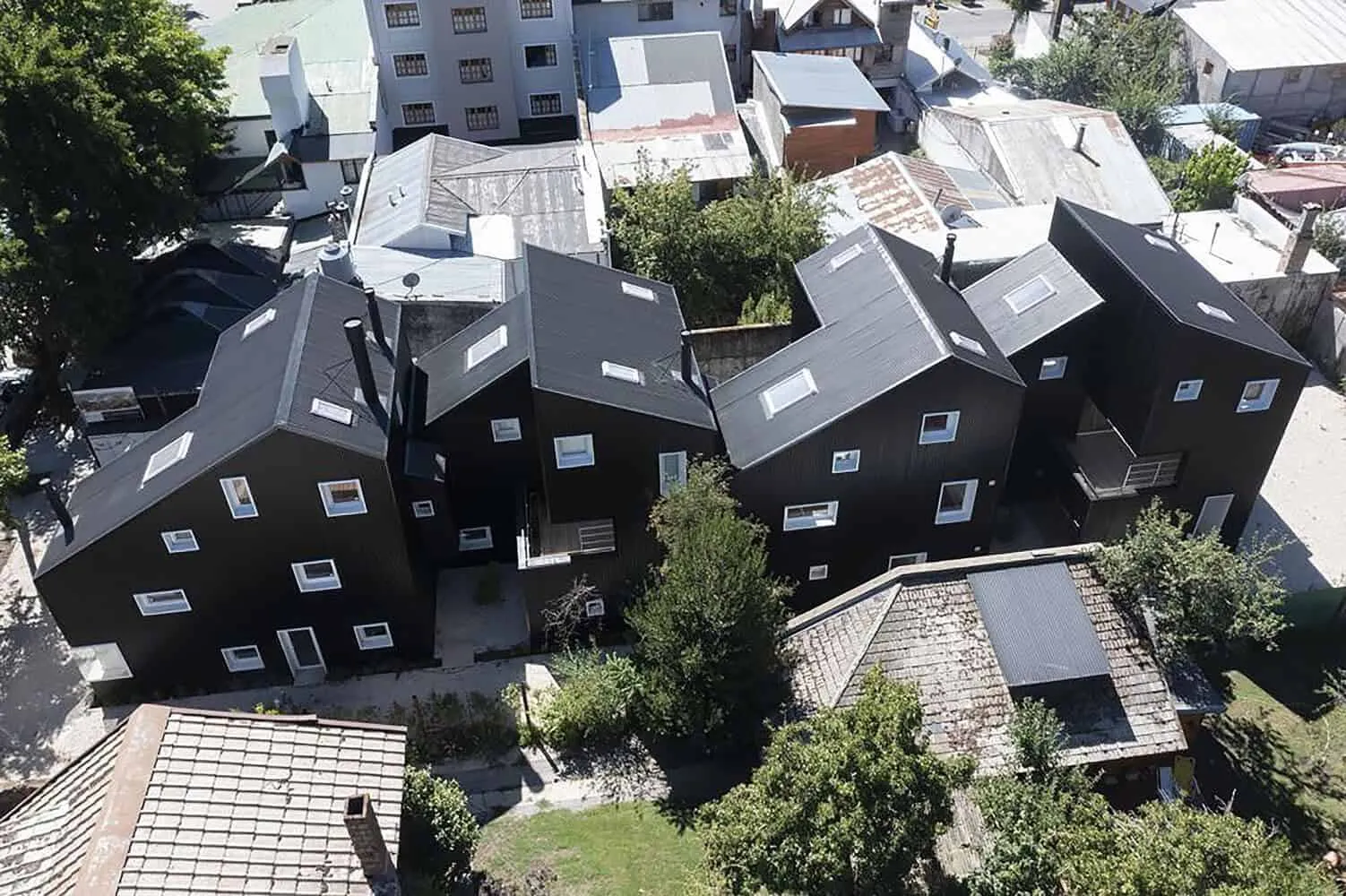
Project: Residential Complex on a Hill in the Suburban Area
Architects: Estudio Botteri-Connell
Location: San Martín de Los Andes, Argentina
Area: 8,072 sq ft
Year: 2021
Photography: Ignacio Uranga
Residential Complex on a Hill in the Suburban Area by Estudio Botteri-Connell
Located in San Martín de Los Andes, Argentina, the Residential Complex on a Hill in the Suburban Area by Estudio Botteri-Connell is an architectural marvel that stands freely on a limited site and harmoniously integrates into its surroundings. The building was designed with consideration for the local landscape and urban scale.
The use of metallic black stone on the exterior and simple white interiors reflects local building traditions, incorporating new technologies through energy-efficient systems and rainwater harvesting for irrigation.
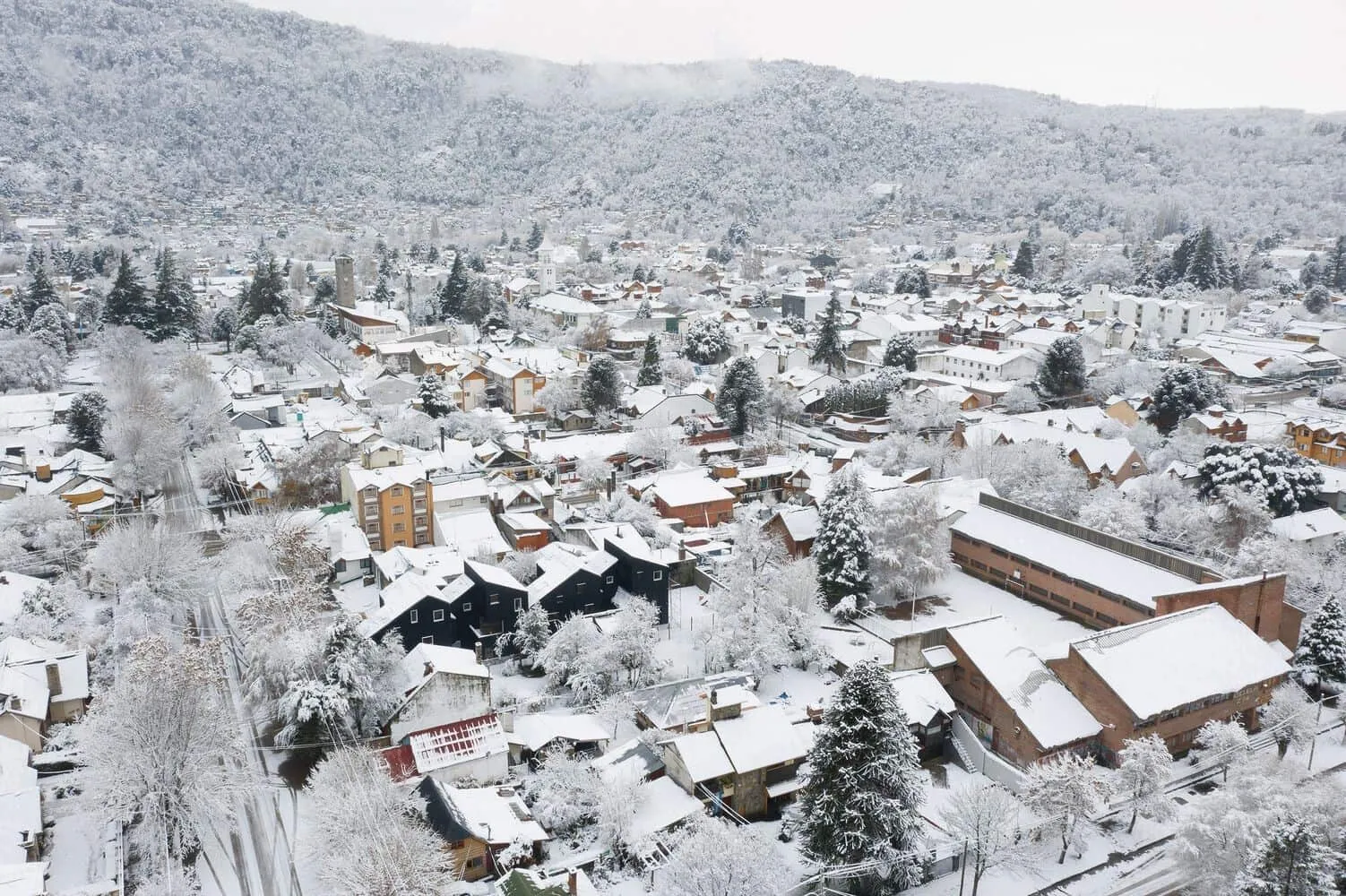
The subjective nature of the landscape—as both individual and collective creation—is a fundamental characteristic of development projects. The space of perception becomes information for the architectural project when contemporary landscape is viewed as an inevitable unifying component. Lebreton, Henri (Production of Space).
Originally, the city of San Martín de Los Andes in Neuquén, Argentina, was a mountain settlement founded on forest industry. Today it has become one of the country's most renowned tourist destinations. Its location in the Andes mountains is a key feature of modern residential development.
Nature leads to architecture. The building stands freely on a limited site, responding both to the immediate environment and to the scale of the landscape and city as a whole.
A series of morphological and material studies on the 'materiality of landscape' led to the use of metallic black stone externally and simple white interiors. Scale management, angular solutions, and small windows without regular patterns enhance the overall expressive concept. The building draws on local construction traditions while incorporating new technologies through energy-efficient systems and rainwater harvesting for irrigation.
Landscaping sculpture. Images of the landscape, pieces of mountain and sky, snowy peaks, warm fireplace flames. White walls create a sanctuary and home. A small stone reflecting courtyards. Terraces high above the clouds. 'Home mountains' in a sculpted landscape, designed for living. An archetypal image combining the city's image emerging in the future and rooted in the past. Matter and memory are aligned with Henri Bergson. Architecture and environment form a temporal and spatial combination.
–Estudio Botteri-Connell
More articles:
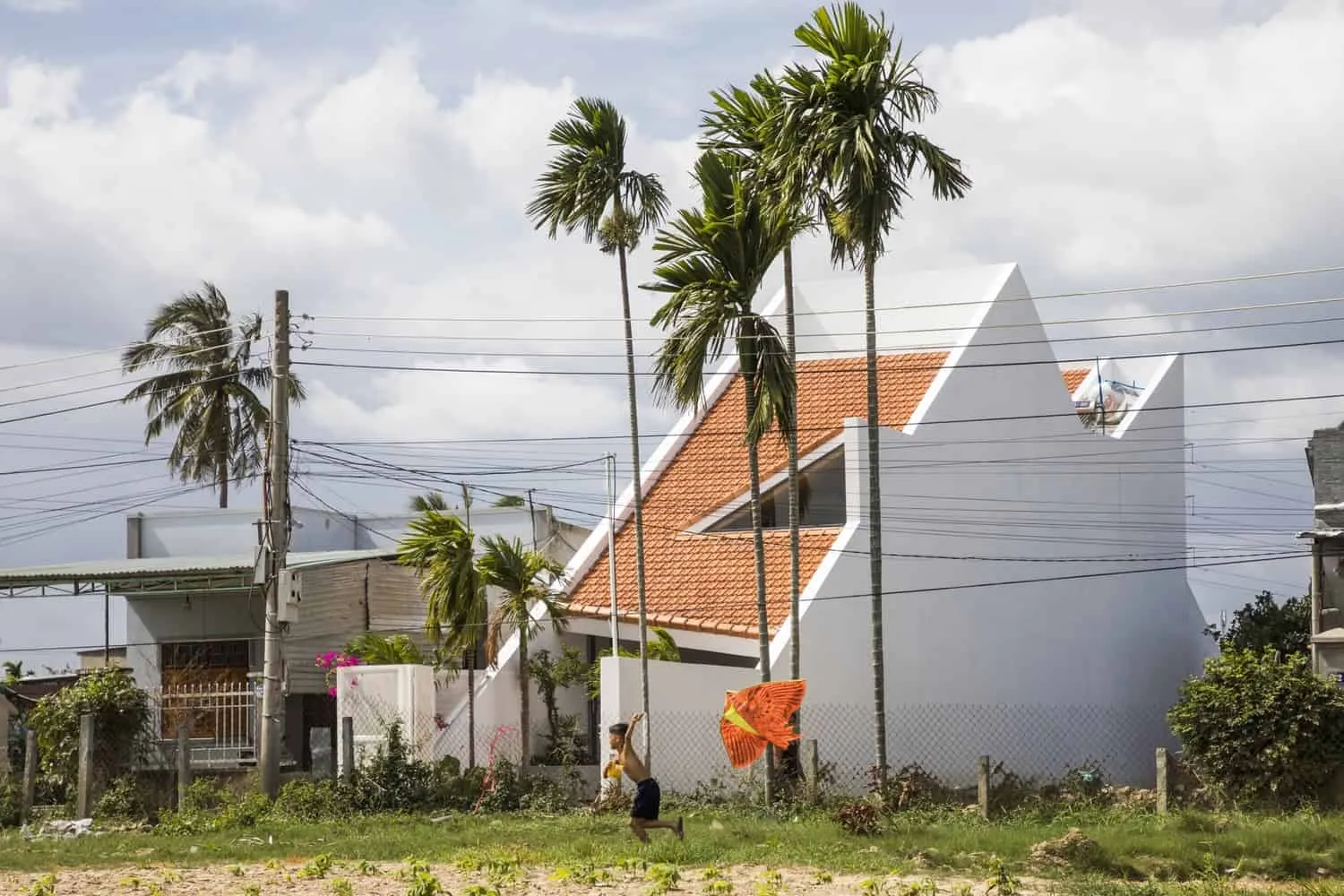 Dien Khanh House in Vietnam by 6717 Studio
Dien Khanh House in Vietnam by 6717 Studio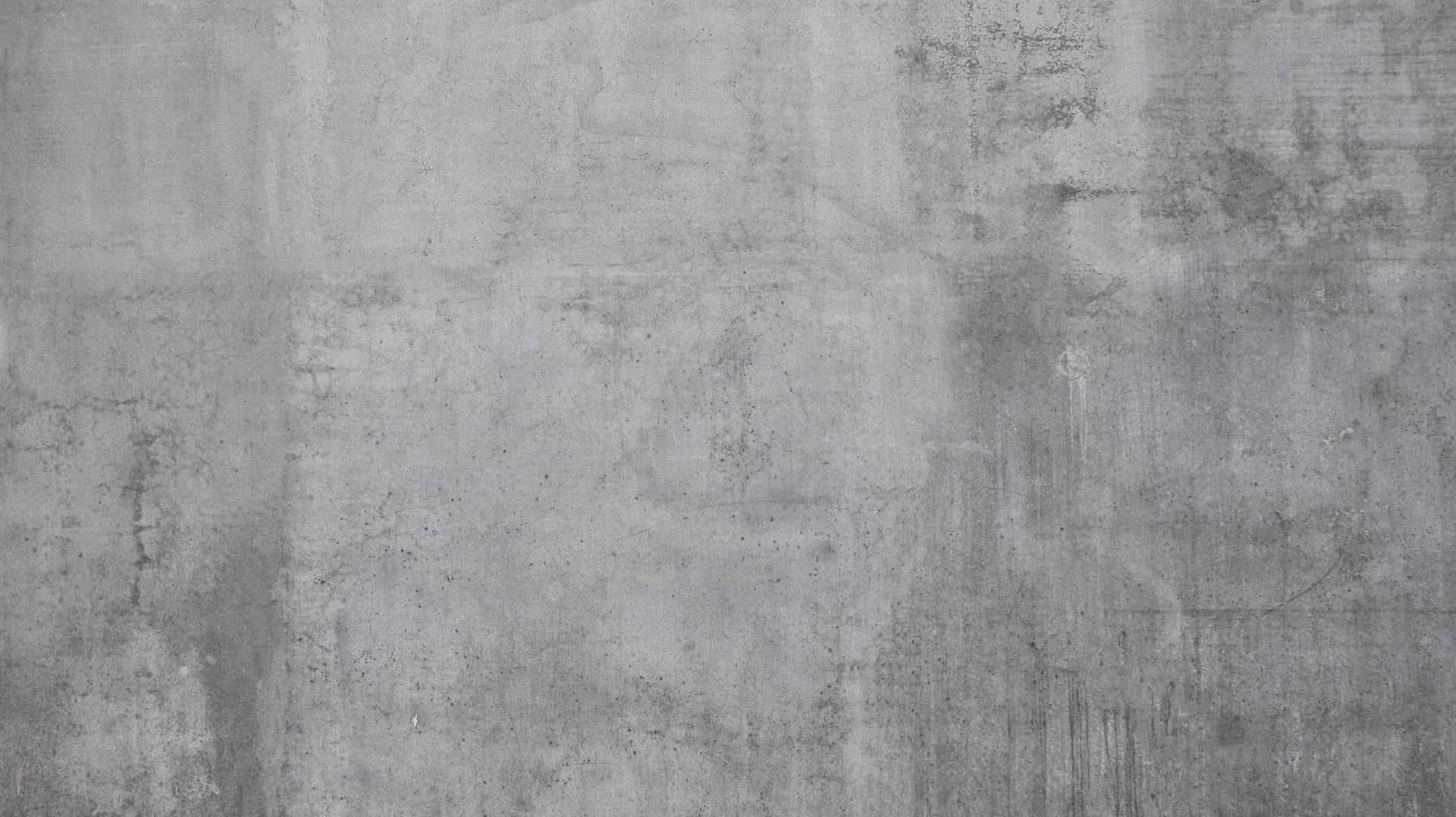 Different Types of Retaining Walls
Different Types of Retaining Walls Various Carpet Sofa Models for a Cozy Living Room
Various Carpet Sofa Models for a Cozy Living Room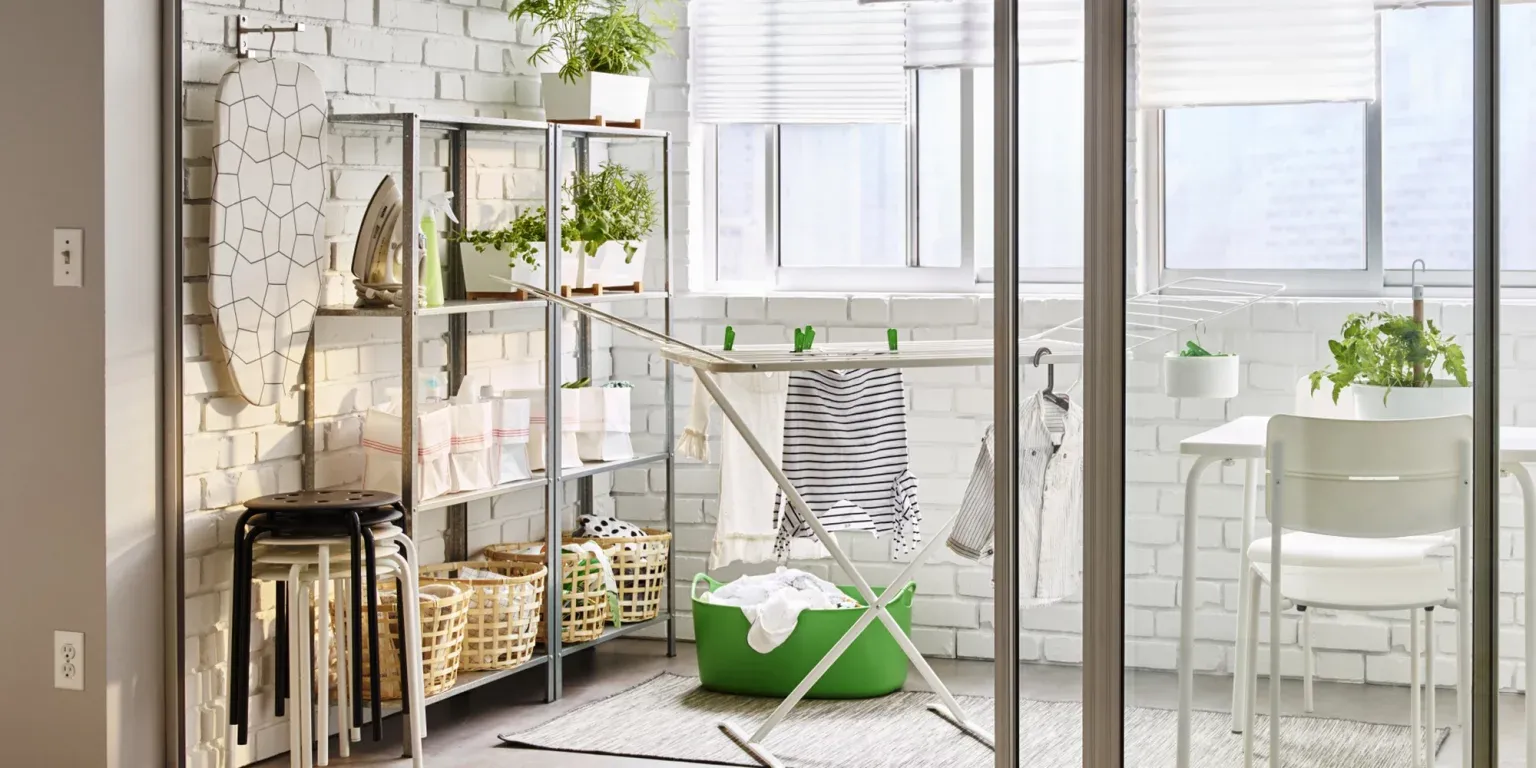 Diverse Style for Laundry Room
Diverse Style for Laundry Room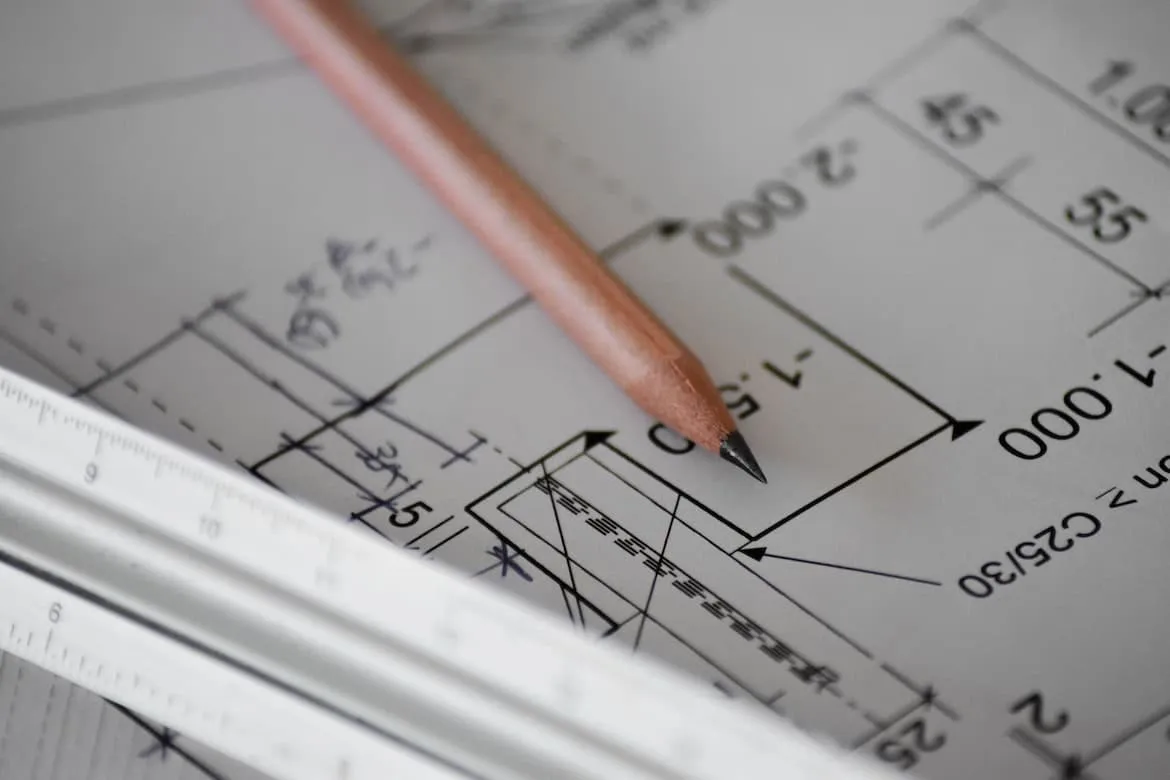 Different Interior Plans and Layouts for Various Business Types
Different Interior Plans and Layouts for Various Business Types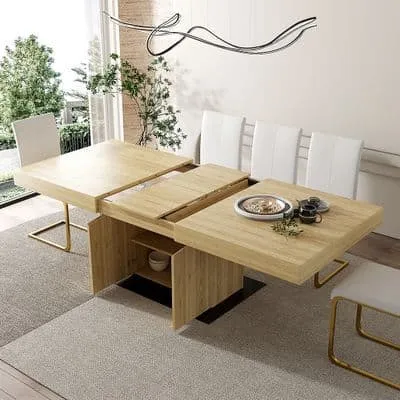 Solutions for Tables That Grow With You - Explore Tables for Any Situation
Solutions for Tables That Grow With You - Explore Tables for Any Situation Discover Paper Flowers as Decoration and Use Them at Home
Discover Paper Flowers as Decoration and Use Them at Home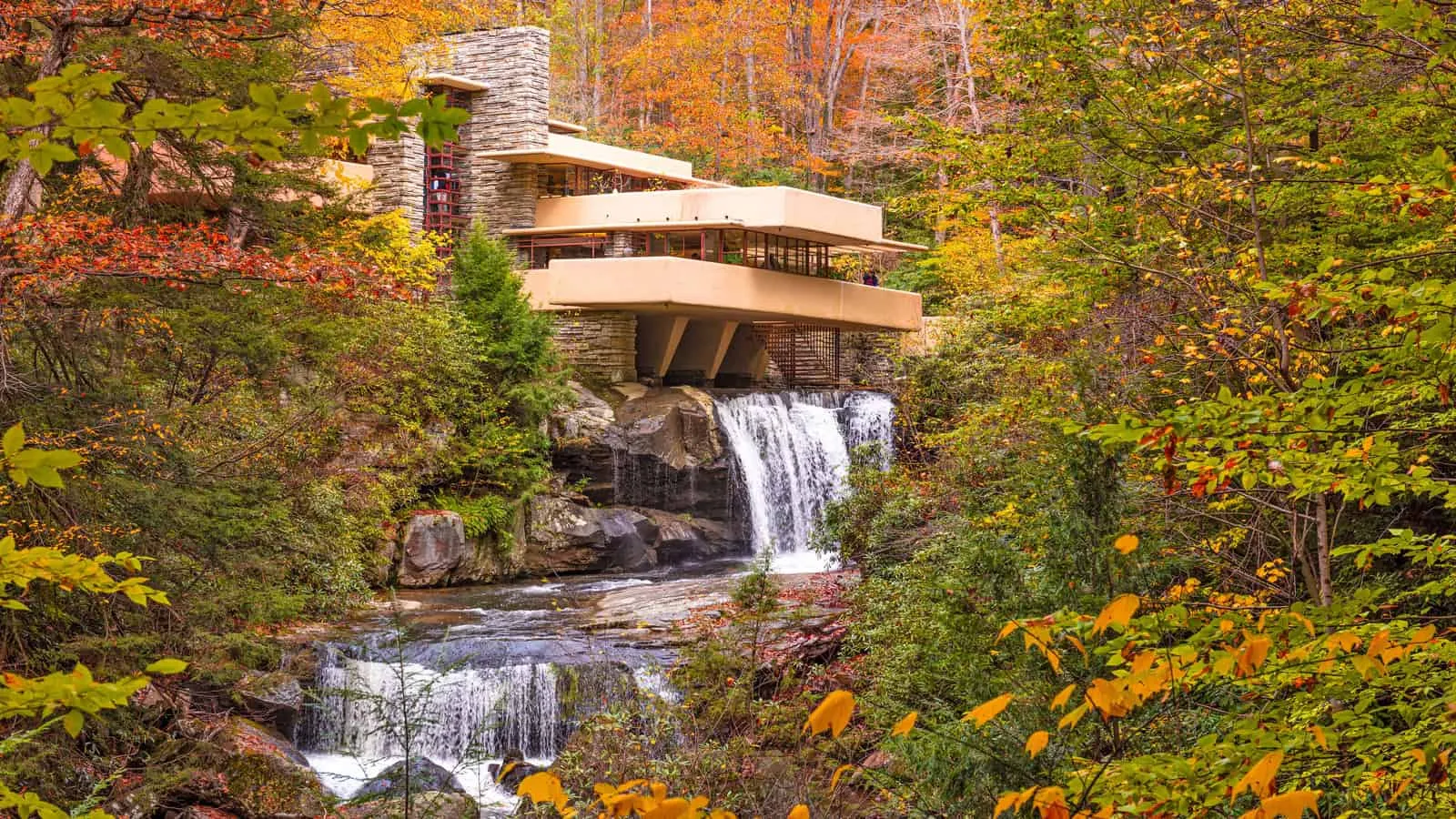 Explore Homes and Cultural Architecture That Serve as Sources of Inspiration
Explore Homes and Cultural Architecture That Serve as Sources of Inspiration